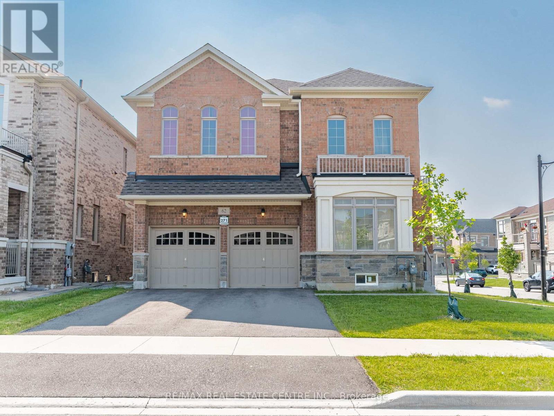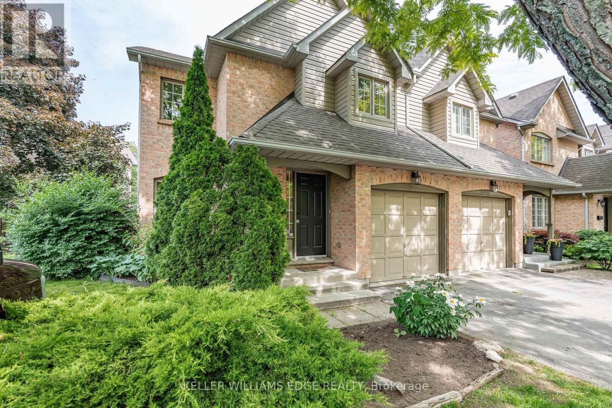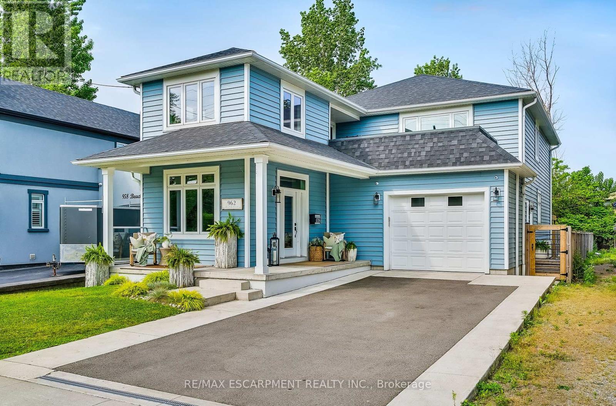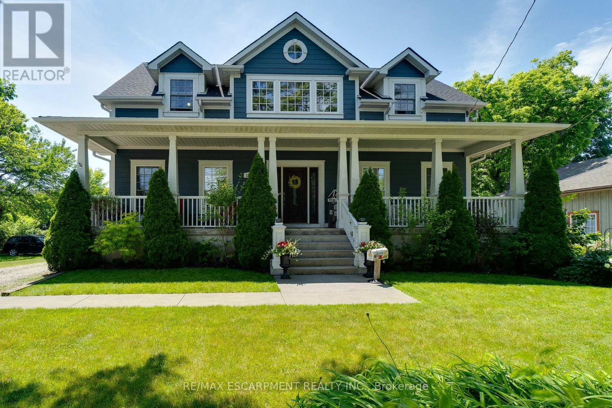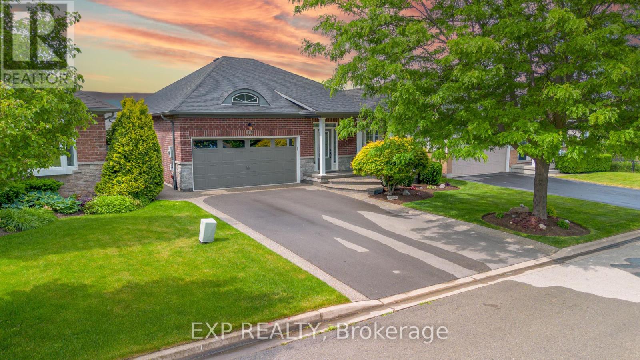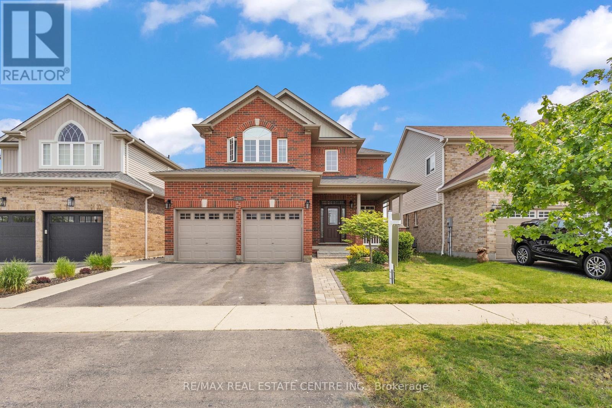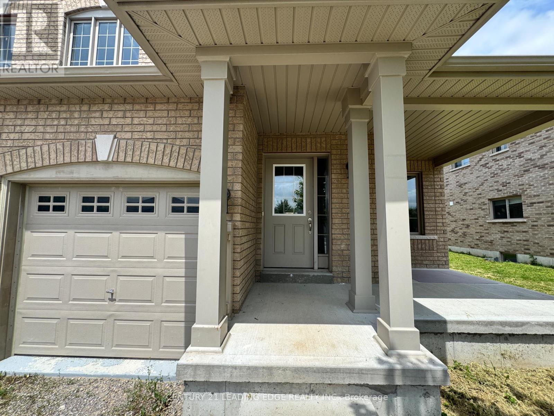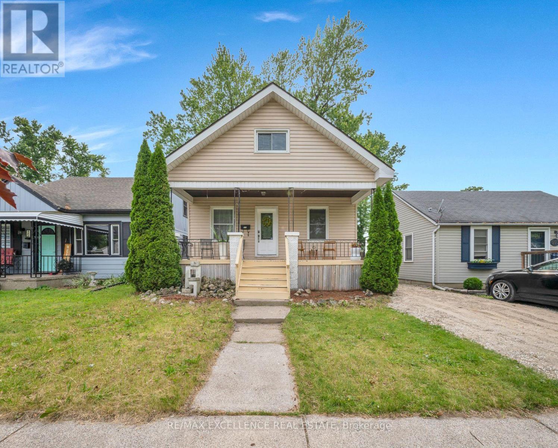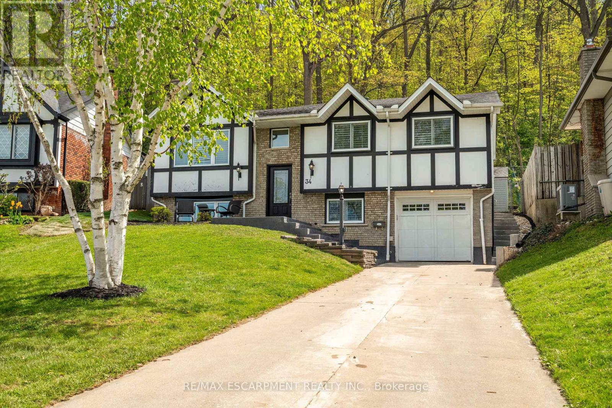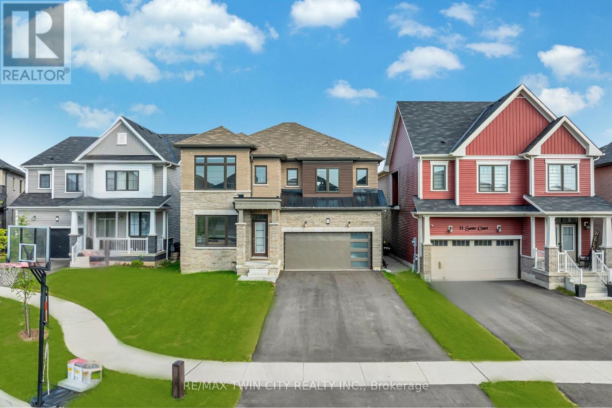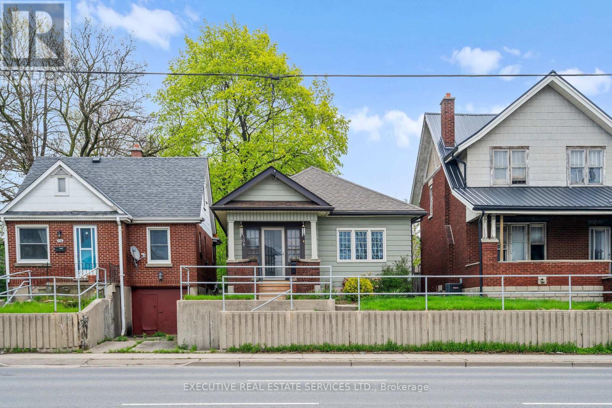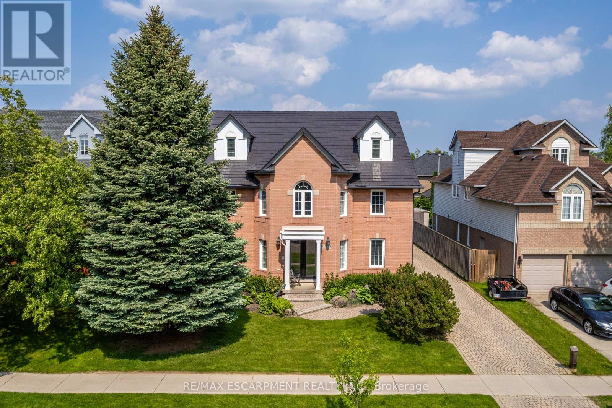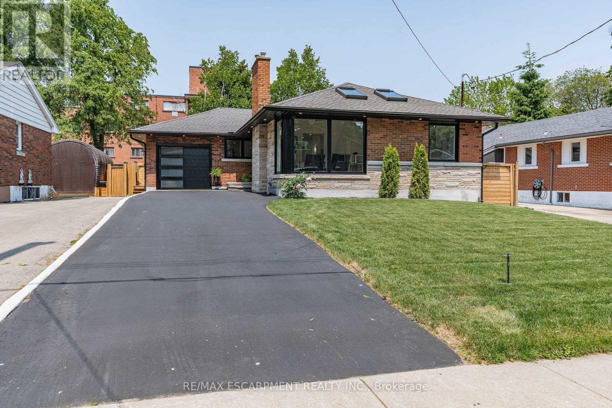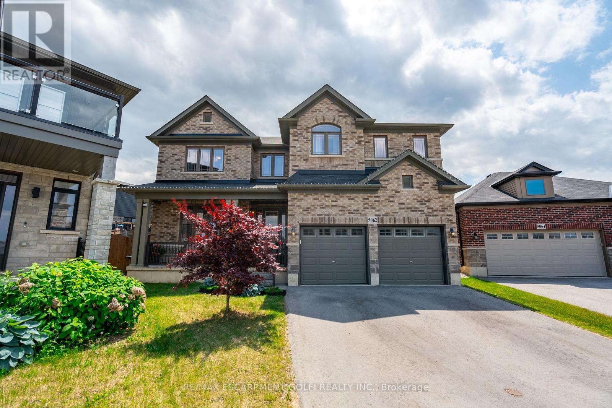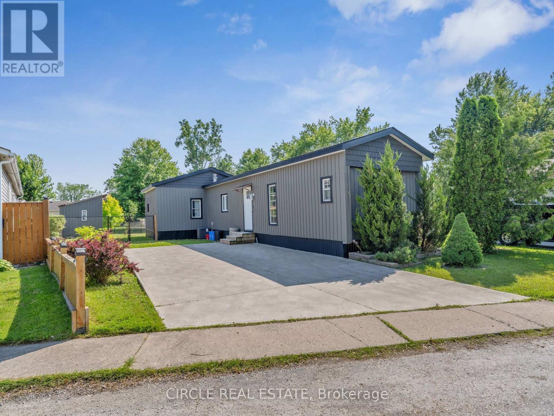7 - 68 Cedar Street
Brant, Ontario
Don't miss this incredible opportunity to experience modern living, tranquility, and a warm, welcoming neighborhood! This stunning 3-bedroom, 3-bathroom Bungaloft is a must-see! Spanning 1,811 sq. ft., this home offers a thoughtfully designed layout perfect for both comfort and entertainment. Step into a bright and airy foyer that leads to a spacious great room and a gourmet kitchen, ideal for hosting family gatherings. The kitchen showcases high-end stainless steel appliances, quartz countertops, and elegant cabinetry, combining both style and functionality. Plus, enjoy direct access to the double-car garage from your mudroom. Flooded with natural light from expansive windows, this home exudes warmth and openness. Covered front and back porches provide the perfect spaces to relax, no matter the weather. The main-floor primary suite is a private retreat, complete with a walk-in closet and a luxurious 4-piece ensuite. Upstairs, a spacious guest suite awaits, featuring an oversized bedroom, a 4-piece bathroom, and ample closet space ideal for family or visitors seeking comfort and privacy. Need more space? The unfinished 1,377 sq. ft. basement offers endless possibilities - create an additional bedroom, a rec room, a home office, or the ultimate entertainment area! Additional features include an owned water softener, ensuring quality water throughout the home. Only one year old, this home feels brand new! Welcome Home! (id:53661)
50 Albemarle Street
Brantford, Ontario
Fully Brick Beautiful 5 Level Backsplit Layout Completely Freehold End Unit Townhome with an Extra Long Driveway For Sale Where You Can Easily Park 3 Cars! 1240 Sqft Above Grade + 241 Sqft Half Underground Level + 421 Sqft Unfinished Basement + 200 Sqft Crawl Space Storage + Cold Room Storage, The Home Is Bigger Than You Think, You Have to Check it Out! Tucked Away on a Quiet Street with Little Traffic for Your Enjoyment. Extensive Renovations All Recently Completed, Including New Flooring/Tiles, Baseboards, Redone Garage, New Elegant Oak Stair Railings & Iron Spindles, Entire House Freshly Painted, Lots of Electrical Upgrades! Direct Entrance From Garage to the House! Main Floor has New Porcelain 12x24 Tiles Throughout with a Brand New Powder Washroom & Large Dining Room! Entirely New Kitchen with Lots of Cabinets, Quartz Countertops, Stainless Steel Appliances & Double Sink! Lots of Newer Windows & Flooring on the Floors. The 2nd Level is a Huge Living Room, 20 Feet Long, with a Double Glass Sliding Door Taking You Out to Raised Deck with Stairs Access to the Fully Fenced Backyard. On the Third Level You will find All Bedrooms and a Full Washroom, Master Bedroom has a Large Walk-in Closet. A Second Living Room is on the Lower Level, Also 20 Feet Long. The Basement is Very Large with the Laundry Units, A Cold Storage Room, and a Huge Crawl Space Under the 2nd Living Room, Great to Store Away All Seasonal Items in Boxes. 2nd Access to The Backyard From the Side. 10 Minute Walk to Woodman Elementary School! Literally 2 Minute Walk to Echo Park with Large Fields & a Playground. Lynden Mall, Costco, Restaurants, Downtown Brantford, Laurier Campus, Conestoga Campus, Hwy 403 Exit, All Less than a 10 Minute Drive Away! You'll Love the Backyard, the Area Under the Shade & The Grass Area for Your Enjoyment! (id:53661)
62 Granite Ridge Trail
Hamilton, Ontario
Welcome to 62 Granite Ridge Trail, Hamilton, Experience luxury living in this beautifully designed 4-bedroom, 4-bathroom detached home nestled in one of Hamiltons most sought-after neighbourhoods. Offering elegant living space, this home combines modern comfort with timeless style. Step into a grand foyer with soaring ceilings and gleaming hardwood floors that flow throughout the main level. The open-concept layout features a spacious living room, formal dining area, and a cozy family room with a gas fireplaceperfect for entertaining or relaxing with family. The gourmet kitchen boasts beautiful countertops, stainless steel appliances, a large centre island, and a walk-out to the backyard. The luxurious primary suite features his-and-her walk-in closets and a spa-like 5-piece ensuite complete with double sinks, a freestanding soaker tub, and a glass shower. Secondary bedrooms are equally impressive, with one enjoying a private ensuite and the others sharing a Jack and Jill bathroom. Conveniently located near parks, top-rated schools, shopping, and major highways, this home is perfect for families seeking style, space, and location. (id:53661)
180 Coker Crescent
Guelph/eramosa, Ontario
FOUR BEDROOMS, FINISHED BASEMENT, 6 CAR PARKING! Welcome to 180 Coker Crescent, a beautifully maintained 4-bedroom, 2.5-bathroom home in one of Rockwoods most sought-after family neighbourhoods. From the moment you arrive, you'll appreciate the thoughtful updates and warm, inviting atmosphere. The open-concept main floor features hardwood flooring, large windows that flood the space with natural light, and a spacious living and dining area perfect for entertaining. The heart of the home is the bright and functional kitchen, complete with granite countertops, stainless steel appliances, a central island, coffee bar, and a cozy breakfast nook that opens onto the backyard. Just off the kitchen, the family room offers a gas fireplace, built-in shelving, and a picture window overlooking the private, fully landscaped yard. Upstairs, the primary suite provides a peaceful retreat with a walk-in closet and a stylish 4-piece ensuite, while three additional bedrooms all with hardwood floors and custom closet organizers offer plenty of space for a growing family. The fully finished basement extends the living space with a versatile recreation room, home office, and gym area. Outside, enjoy the beautifully landscaped backyard complete with a composite deck and pergola, a second decked sitting area, and a play space with a sandbox and slide. Additional features include a double garage with inside entry, a mudroom area, and a recently sealed driveway with parking for four. Located just steps to parks, trails, and the Rockwood Conservation Area, with easy access to Guelph, Halton Hills, and Highway 401 this is a home designed for modern family living. (id:53661)
39 Phair Crescent
London South, Ontario
Welcome to this bright and spacious two-story home located in the desirable Glen Cairn neighborhood. This property features a single-car attached garage with inside access, plus a private driveway that accommodates two additional vehicles. The main floor offers a welcoming layout with a generous living room just off the foyer. The open-concept design flows seamlessly into the dining area and a large, functional kitchen. From the dining space, patio doors lead out to a sizable deck, perfect for summer barbecues and entertaining guests. A convenient 2-piece bathroom completes the main level. Upstairs, you'll find a spacious primary bedroom along with two additional well-sized bedrooms. The updated 4-piece bathroom includes modern finishes and a large vanity with plenty of storage. The finished basement provides a versatile rec room, a den or office area, a well-appointed laundry room, a utility room, and a storage area, offering plenty of space to meet your needs. Outside, enjoy a fully fenced, private backyard that's ideal for relaxing or hosting gatherings. Situated close to shopping, parks, Victoria Hospital, and with quick access to Highbury Avenue and Highway 401, this beautiful home is not to be missed! (id:53661)
10 - 320 Hamilton Drive
Hamilton, Ontario
Spacious end-unit townhome backing onto lush green space. Welcome to your dream home in one of Ancasters most sought-after and family-friendly neighbourhoods! This townhome offers the perfect blend of space, style, and tranquility, with private backyard. Step inside to soaring cathedral ceilings and a versatile layout featuring a bright living and dining area and a cozy family room with gas fireplace. The spacious eat-in kitchen includes a pantry wall and walk-out to a fully fenced backyard perfect for relaxing, entertaining, or enjoying quiet mornings in nature. Upstairs, unwind in your private primary suite complete with a luxurious 5-piece ensuite and a large walk-in closet. Two additional bedrooms and a 4-piece bath offer plenty of space for family or guests. The large unfinished basement is a blank canvas ready for your personal touch and creative vision. Newer furnace (2023), newer flooring on main floor, inside garage access, parking for 2 vehicles, plenty of visitor parking nearby. Located just minutes from downtown Ancaster, restaurants, Highway 403, McMaster University, top-rated schools, golf courses, and extensive walking, biking, and hiking trails. Dont miss your chance to own this rare end-unit townhome in a prime Ancaster location. Book your private showing today. (id:53661)
9 Gafney Court
Hamilton, Ontario
Tucked away in a quiet court within a mature, family-friendly Gilkson neighborhood, this beautifully maintained semi-detached, three-level backsplit offers the perfect blend of comfort, space, and versatility. Step inside to a sunlit L-shaped living and dining area, featuring a large picture window that fills the space with natural light. The brand new flooring throughout the main level adds a fresh, modern touch. The kitchen boasts quartz countertops, a stylish backsplash for easy upkeep, and a neatly tucked laundry area for added convenience. Upstairs, you'll find three generously sized bedrooms and a newly updated bathroom, ideal for a growing family. The fully finished basement is a true highlight, offering incredible potential for multi-generational living or an in-law suite. It features a second kitchen, a spacious family room, two additional bedrooms, an updated 4-piece bathroom, and a second laundry area. A separate entrance leads out to a beautiful deck and a large, pool-sized backyard with freshly growing grass, perfect for entertaining, relaxing, or creating your own backyard oasis. This is more than a house, it's a home with room to grow, share, and create lasting memories. (id:53661)
485 Dibble Street W
Prescott, Ontario
Spacious 3+1 bedroom semi-detached home in the heart of downtown Prescott. This solid brick home features double living areas on the main floor, a separate dining room, and an eat-in kitchen with patio doors leading to a side deck, perfect for outdoor dining. The kitchen also includes a rough-in for a future bathroom or main floor laundry. Upstairs, there are two bedrooms and a full bath in addition to the large primary bedroom, which offers a 4-piece. ensuite bath and a bonus room ideal for a den, office, or nursery. Two full bathrooms, an updated electrical panel, and forced air heating provide comfort and efficiency. The fenced rear yard features a spacious storage shed and ample space to enjoy the outdoors. Conveniently located close to schools, shops, and the St. Lawrence River. (id:53661)
75 Pusey Boulevard
Brantford, Ontario
Welcome to 75 Pusey Blvd, a beautifully updated home nestled in Brantford's desirable and family-friendly North End neighbourhood. This charming residence features 3+1 bedrooms, 2 full bathrooms, and over 2,100 sq ft of finished living space, including a fully finished basement. The main floor boasts a bright and spacious open-concept layout with stylish updates throughout, ideal for both everyday living and entertaining. The kitchen showcases modern cabinetry, granite countertops, and an oversized island perfect for hosting and gathering with family and friends. The lower level offers a generous rec room, an additional bedroom, and a full bathroom, making it an ideal space for guests, teens, or a home office. Step outside to your private backyard oasis, complete with an inground pool perfect for summer enjoyment and family fun. Located close to excellent schools, parks, and all amenities, this move-in ready home offers the perfect blend of comfort, style, and convenience. (id:53661)
962 Beach Boulevard
Hamilton, Ontario
This stunning custom-built home in the highly sought-after Hamilton Beach Community offers an exceptional lifestyle just steps from the waterfront trail and sandy beach. With approximately 2,500 sq ft of beautifully designed living space, every detail has been thoughtfully crafted for comfort and style. Step inside to find engineered hardwood floors, soaring nine-foot ceilings, and a custom kitchen complete with stainless steel appliances, a central island, and sleek finishesperfect for everyday living and entertaining. A spacious second-floor loft opens to a private patio with breathtaking, unobstructed lake views, creating the ultimate spot to unwind. The primary suite is a true retreat, featuring a spa-like ensuite bathroom, walk-in closet, and a large picture window framing panoramic lake views. Two additional generously sized bedrooms complete the upper level, ideal for family or guests. Out back, your private oasis awaitsenjoy morning coffee or evening cocktails on the expansive deck, perfect for relaxing or hosting gatherings. From the moment you walk through the front door, this home will capture your heart. Just move in and start living the beachside lifestyle! Please note: the basement is for storage space only. (id:53661)
1026 Beach Boulevard
Hamilton, Ontario
Beautiful Custom-Built Bungaloft Home in the Highly sought after prestigious Beach Boulevard Community, just minutes from Lakeshore Road & Downtown Burlington. You will have access to trendy restaurants, cafes, shopping & Spencer Smith Park. Commuters will appreciate the nearby GO Station & easy access to highways. This Exceptional property is Excellent for families to enjoy waterfront living. Located steps away from the shores of Lake Ontario, residents can enjoy the sandy beach, scenic waterfront walking trails & breathtaking views across the street. Enjoy your morning coffee with beach view from your covered 42 foot front porch. For all those Car Enthusiasts, this is the Garage for you! This home has a unique opportunity with a massive 3 car heated garage with 13'6 ft ceilings, pony panel, skylight, air hose reel, 2 bike pulley lifts, storage unit, 12 ft work bench and vice. Your Home is protected from the elements with the infamous James Hardie Generic Fiber-Cement siding which is engineered for extreme climates. This home has a fantastic layout. Everything has been well thought out. Soaring 17 ft vaulted ceilings, an abundance of natural light creating a welcoming atmosphere with the open concept design which is an Entertainers Delight including gourmet kitchen with plenty of counter space, cabinetry, and a large walk-in pantry. Spacious Primary Bedroom with a stunning Ensuite on the main level. Enjoy convenience of Main floor laundry. Upstairs features two spacious bedrooms & additional bathroom. The separate entrance to basement through mud room provides flexibility for in-law suite. Roughed-in bathroom in basement. Deck in backyard is great for watching the ships come in while entertaining guests & includes a gas BBQ hook-up. Don't miss out on this Unique property and enjoy your Fabulous Beach lifestyle to the fullest or working away in your Dream Garage! (id:53661)
41 Chestnut Street
St. Thomas, Ontario
AMAZING opportunity for anyone who is looking to have a property that features a separate in-law unit, a mortgage helper, or an investment property! This separately metered 2-unit house is brand new on the inside, from top to bottom! From the front door, step into style and comfort of the beautifully renovated 1-bedroom unit! Every inch of this unit has been thoughtfully updated, offering a modern, move-in ready space ideal for first-time buyers, downsizers, or investors. The open concept kitchen and living area features contemporary finishes, sleek cabinetry, and newer appliancesperfect for entertaining or relaxing at home. The spacious 3-piece bathroom is a true retreat, boasting stylish fixtures and a clean, modern design. With fresh finishes throughout, this unit is the perfect blend of function and flair. In addition, a charming and fully renovated 2-bedroom unit offers a perfect blend of character and modern updates. Enter through the back door into the beautifully updated kitchen, featuring contemporary finishes with lots of cabinet space and storage. From the kitchen, step into the open living room and dining area ideal for both everyday living and entertaining. A stylish 3-piece bathroom completes the main floor. Upstairs, youll find two spacious bedrooms, each filled with natural light, along with a convenient 2-piece bathroom. With thoughtful renovations throughout, this home is movein ready and full of charm. There is a parking space for the 1 bedroom unit, as well as, a shared laneway leading to the parking and a large separate garage for the back unit. Book your showing today! (id:53661)
968 Frei Street
Cobourg, Ontario
Situated in the desirable Frei Street community of Cobourg, this spacious family home features a thoughtful layout that is ideal for everyday living and entertaining. A covered entryway opens into a bright, open foyer that leads to a carpet-free main floor. The combined living and dining areas are filled with natural light from large windows, creating an inviting space for family gatherings. The dining area flows seamlessly into the kitchen, which features recessed lighting, stainless steel appliances, a tile backsplash, and a prep peninsula with a breakfast bar. A convenient walkout to the backyard makes outdoor dining and entertaining a breeze. Adjacent to the kitchen, the sunny family room is ideal for cozy evenings, thanks to its fireplace and open-concept design. Also on the main floor, you'll find a guest bathroom, a main floor laundry room with its own walkout, and a generous mudroom that leads to the two-bay attached garage, offering direct access and plenty of room for your vehicle and storage. Upstairs, the generous primary suite features a full en-suite bath and a spacious dressing room with a window and ample closet space, two additional well-sized bedrooms and another full bathroom. The finished lower level offers exceptional flexibility, featuring a large recreation room with a fireplace, space for games or media, a dedicated office or guest space with large closet, a full bathroom, and cold cellar. Step outside to enjoy a fully fenced yard with lush green space, a large deck perfect for lounging or dining, spacious outdoor shed with a two-way entrance, and beautifully maintained perennial gardens with mature trees with an irrigation system. Close to local amenities, schools, and offering quick access to the 401, this home blends comfort, function, and convenience in one of Cobourg's most sought-after neighbourhoods. (id:53661)
98 - 355 Fisher Mills Road
Cambridge, Ontario
Welcome to 355 Fisher Mills Road, Unit 98 A Bright, Beautiful & Turn-Key Home. Step into this meticulously maintained, carpet-free townhome located in the Heart of Cambridge's, Hespeler village where location truly matters. Top Reasons Youll Love This Home: 1) Prime Location: Situated in Hespeler neighbourhood, you're only a 5-minute drive to HWY 401 & within close proximity to Kitchener, Guelph, schools, parks, shopping centres & more. 2) Parking Perks: Enjoy the advantage of 2 parking spaces one in Garage & one in driveway with plenty of visitor parking right nearby for guests. 3) Carpet-Free Living: This home features stylish flooring throughout, making it not only elegant but easy to maintain. 4) Fresh Updates Throughout: The entire home has been freshly painted, creating a clean and welcoming atmosphere. The main floor powder room was tastefully renovated in 2025. 5) Bright & Airy Main Floor: The spacious living room is filled with natural light, creating a perfect space to unwind or entertain. It flows beautifully into the dining area, ideal for family meals or gatherings. 5) Upgraded Kitchen: Youll love the brand new chic backsplash, stainless steel appliances, ample cabinetry & under-cabinet lighting. 6) 3 Generous Bedrooms & Two Full Bathrooms Upstairs: Each bedroom offers ample space, natural light &closets. The primary suite includes its own ensuite bath and his & hers closets. 7) Walkout Basement with Endless Potential: The walkout basement leads to a private backyard with no rear neighbours, featuring a freshly painted raised deck ideal for BBQs, morning coffee or relaxing evenings. The basement also includes a roughed-in bathroom & space that can be tailored to your needs home office, gym, guest suite, or playroom. Whether youre a first-time homebuyer, a growing family, or an investor, this beautifully maintained and thoughtfully upgraded property is move-in ready and full of potential. Dont miss your opportunity, Book your showing today! (id:53661)
14 Ancaster Boulevard
St. Catharines, Ontario
ust a short walk to the Welland Canal Parkway Trail, this charming bungalow sits on a premium corner lot edging a quiet court, offering rare privacy and a surprisingly spacious backyard. Inside, the bright, carpet-free main floor is warm and inviting, featuring a sunlit living room and dining area that flows seamlessly into the updated kitchen with modern finishes and stainless steel appliances. The spacious primary bedroom offers a relaxing retreat, while two additional bedrooms and a refreshed 4-piece bath complete the main level. The fully finished basement, with its own side entrance, full bathroom, legal bedroom, and oversized living room, offers flexibility for growing families, multigenerational living, or even a potential in-law suite conversion. Outside, enjoy summer BBQs on the concrete patio, soak in the fully fenced yard with a storage shed, and plenty of space to relax or entertain. The neighborhood offers a peaceful retreat, with great schools, parks, and amenities just around the corner. This home provides the comfort, space, and lifestyle youve been waiting for with too many updates to list, from new flooring and bigger windows to fresh landscaping and paint - all you have to do is move in and enjoy! (id:53661)
19 Sidare Court
Grimsby, Ontario
Welcome to 19 Sidare Court a charming bungalow tucked away on a quiet court in one of Grimsby's most desirable neighbourhoods, situated directly across from a beautiful park. This well-maintained home offers a blend of comfort, thoughtful upgrades, and accessible design features throughout. Enjoy wide door frames and hallways for wheelchair accessibility, along with a kitchen equipped with convenient pull-out cabinets for added ease and function. California shutters throughout the home add a timeless, elegant touch. The front room provides a versatile space that could easily be converted into a third bedroom, home office, or den. A spacious garage with built-in storage cabinets offers plenty of room for vehicles, tools, and seasonal items perfect for hobbyists or anyone in need of extra storage. Step outside to your private backyard retreat featuring a well-maintained on-ground pool complete with a new pool heater (2023), chlorinator (2024), pool filter (2023), and a pool pump replaced about 3 years ago. The original liner, installed around 2011, remains in great condition. Located just minutes from additional parks, schools, and all of Grimsby's amenities, this home is perfect for families, downsizers, or anyone seeking easy, single-level living in a peaceful setting. (id:53661)
7005 St Michael Avenue
Niagara Falls, Ontario
Welcome to 7005 St. Michael Ave - a beautifully maintained multi-split home in the highly sought-after Garner Estates neighborhood of Niagara Falls. Offering over 2,300sqft of finished living space, this residence features a two-car, EV-ready garage and a spacious four-car concrete driveway. A true standout is the impressive 400sqft climate-controlled, hydro-powered, internet-connected backyard structure currently a workshop, but easily transformed into a home office, studio, the ultimate rec space, or a future ADU. Inside, you're greeted by vaulted ceilings and gleaming hardwood and tile floors that flow through the main and upper levels. The bright, open-concept layout includes generous living and dining spaces, plus a convenient upper-level laundry room. The kitchen is well equipped with granite countertops, a large island, and abundant cabinetry.On the upper level, two bedrooms share a four-piece bath. The top-level primary retreat showcases a deep walk-in closet and a five-piece ensuite, including a jet tub. The lower-level includes a cozy family room with gas fireplace, a three-piece bath, and a flexible room perfect as a fourth bedroom or guest suite. The unfinished basement offers even more potential. The backyard is an entertainer's dream - with a new 14x14 covered porch (2024) sitting atop a concrete pad, gardens, and ample room for kids to play. The property also features perimeter security cameras, a smart doorbell, smart thermostat, and a home alarm system. Recent major updates include: roof (2019); furnace, A/C, and owned hot water tank (2022); front sprinkler system; plus multiple windows updated in the past five years. Located in a prime family-friendly neighborhood, you're walking distance to St. Michael School, the Boys & Girls Club, parks, trails, and sports fields. With Costco, groceries, and the QEW just minutes away via McLeod Rd, this is your chance to own a rare, move-in-ready home with a truly unique and versatile backyard bonus. (id:53661)
319 Robert Ferrie Drive
Kitchener, Ontario
Welcome to 319 Robert Ferrie Drive where timeless elegance meets modern functionality in the heart of Kitcheners prestigious Doon South community. This meticulously maintained residence offers an exceptional lifestyle defined by space, comfort, and versatility ideal for growing and multi-generational families alike.The main level impresses with soaring 9-ft ceilings, rich hardwood flooring, and a thoughtfully designed layout featuring distinct living and family rooms, each offering a welcoming atmosphere for everyday living or entertaining. A versatile front room easily adapts as a main-floor bedroom, formal dining area or private office. The chef-inspired kitchen is the heart of the home, showcasing granite countertops, an oversized eat-in island, and abundant cabinetry flowing seamlessly into the cozy family room adorned with a gas fireplace and elegant California shutters.Upstairs, retreat to the spacious primary suite complete with a walk-in closet and luxurious 5-piece ensuite. Three additional bedrooms include a generously sized second bedroom with its own walk-in closet and cheater ensuite offering comfort, privacy, and flexibility for the whole family.The fully finished basement is designed to entertain, featuring a self-contained 1-bedroom, 1-bathroom suite ideal for in-laws, guests, or rental income alongside a large recreation area with a wet bar, fireplace, pool table, dart board, and an additional flex room perfect for a gym or fifth bedroom.Step outside to a beautifully landscaped backyard oasis, highlighted by a two-tier deck, private hot tub, and storage shed offering the perfect space to unwind or host guests. A double garage and wide driveway provide ample parking. Located just steps to Topper Woods, Groh Public School, and scenic trails, with quick access to Highway 401, Conestoga College, and a soon-to-open elementary school just 280 meters away this is a rare opportunity to own a home that truly has it all. (id:53661)
38 Lords Drive
Trent Hills, Ontario
Like New 2 Storey Home, Freshly painted, Very Well Maintained Home. Separate Family Room. Laundry Upstairs. No Sidewalk. Park 6 Cars Total (id:53661)
403 Apache Street
Huron-Kinloss, Ontario
Welcome to your dream home in the picturesque community of Point Clark! This beautifully upgraded detached home is the perfect blend of modern comfort and serene lakeside living. With 3 spacious bedrooms, 3 bathrooms, and plenty of room for the whole family, this property is designed for both relaxation and entertaining. Enjoy restful nights in the three large bedrooms, each offering ample space and natural light. The bathrooms provide both style and functionality. from the open concept living areas to the thoughtfully designed kitchen, every corner of this home has been meticulously updated with high-quality materials. With expansive, living spaces, a large dining area, and a backyard ideal for gatherings, this home is perfect for hosting family events, dinner parties or relaxing weekends. This charming home is truly a rare find. Whether you're looking to raise a family in a tranquil, scenic environment or seeking a relaxing getaway, check it out! You will surely be left speechless! (id:53661)
20 Mc Kay Street E
Haldimand, Ontario
A Rare Opportunity! Welcome to this exceptional 5+1 bedroom, 3 full bathroom home nestled on an expansive and mature 130 x 135 lot a true gem in this price range. Properties with this combination of size, location, and square footage are seldom available. Boasting great curb appeal, the home features an attached 2-car garage with workshop, plus a paved driveway with parking for 5 vehicles. With 1,860 sq ft of well-appointed living space, this home is ideal for multi-generational families or anyone seeking spacious, small-town comfort. The main level offers 3 bedrooms and a full bath, a bright kitchen with white cabinetry, a dedicated dining area, and a cozy main-floor family room. Upstairs, you'll find 2 generous bedrooms, a primary 4-piece bathroom, and an additional family room perfect for a second living space or kids' retreat. The bright lower level includes a spacious rec room with a gas fireplace, a large bedroom with its own 4-piece ensuite, and ample storage. Step outside to enjoy the partially fenced backyard with interlock patio and covered seating area, ideal for entertaining or relaxing. Located just minutes from shopping, schools, parks, the scenic Grand Vista walking trail, and the beautiful Grand River waterfront park with boat launch, this property offers the perfect blend of lifestyle and location. Discover the charm of Grand Cayuga Living your perfect family haven awaits! (id:53661)
983 Westminster Boulevard
Windsor, Ontario
Welcome to one of East Riversides most desirable neighborhoods, offering the peace and privacy you've been dreaming of. This beautifully updated home is ideally located with no rear neighbors and just a short walk to Brennan High School perfect for families. Step outside and enjoy a generous backyard ideal for summer evenings, bonfires, family get-togethers, or a friendly game of cornhole. Inside, you'll find a bright open-concept layout featuring soaring ceilings, pot lights, and a stylish white kitchen with slate tile floors, custom concrete countertops with a sleek epoxy finish, and newer appliances. The rich hardwood flooring adds warmth and elegance throughout. Upstairs, a spacious loft serves as a luxurious primary suite, complete with a walk-in closet, freshly painted walls, and updated flooring. The finished basement adds even more living space perfect as a kids' playroom, home office, or entertainment area. Seller reserves the right to accept or reject any offer at their sole discretion. (id:53661)
34 Palm Court
Hamilton, Ontario
Welcome to 34 Palm Court a cozy, well-maintained gem tucked away on a quiet cul-de-sac in Stoney Creek. Backing directly onto the Niagara Escarpment, this home offers rare privacy with no rear neighbours and tranquil views year-round. Inside, you'll find a warm, inviting layout with modern updates, 3+1 bedrooms and 2 full bathrooms, along with an attached garage. The backyard offers a peaceful outdoor space, perfect for unwinding and taking in the natural surroundings. Steps to parks, trails, schools, and minutes from the QEW and all major amenities, this property is ideal for buyers seeking a quiet setting with convenient city access. (id:53661)
Con 1 Lot 4
Hastings Highlands, Ontario
Discover nature by owning your very own private forest with water access fronting on the East and West side of York River. Nearby is the Egan Chutes Provincial Park and the Town of Bancroft. This raw land is a prized gem boasting an approximate 95 acres of wildlife, fungi and various grades of trees for lumber. Set up your trailer, camper and/or generator and enjoy part of the Canadian Sheild as its finest. There is an unopened municipal road allowance between neighbouring lots in the Township of Monteagle, other access points possible available through York River access. (id:53661)
9 Jena Crescent
London East, Ontario
Welcome to this beautifully renovated Bungalow with In-Ground Pool located in a quiet, family-friendly neighborhood. This spacious all-brick detached Bungalow offers 3 bedrooms and 1 full bath on the main level, plus a fully finished basement with a separate entrance, featuring an additional bedroom, full bathroom, and large living room, ideal for in-laws, guests, or potential rental income. This home offers a comfortable and functional layout. Spend your summers relaxing in the 16' x 32' in-ground pool or entertaining at the backyard cabana, complete with two convenient change rooms. The large eat-in kitchen and expansive living room provide plenty of space for everyday living and hosting guests. Located in a desirable neighborhood close to parks, schools, shopping, and bus routes, this home also includes a private asphalt driveway with parking for four vehicles. Don't miss the opportunity to make this fantastic property your next home! (id:53661)
180 Maplewood Avenue
Hamilton, Ontario
Bright, spacious, and steps from Gage Park, this beautifully updated 3+1 bedroom century home blends timeless charm with thoughtful modern upgrades in one of Hamilton's most family-friendly neighbourhoods. Featuring a newly renovated 4-piece bathroom (2025), generous living and dining areas filled with natural light, and a large kitchen with plenty of workspace and storage. Upstairs offers three comfortable bedrooms, including a primary with a generous walk-in closet, plus a fully finished third-floor bedroom - ideal for teens, guests, or a private home office oasis. The finished basement adds even more flexible space, a full 2nd washroom and storage. Detached garage + alley parking for two. Located on a quiet bike-friendly street walking-distance to well-loved schools, the soon-to-reopen Children's Museum, and transit. A turnkey home with surprising space and lasting character, accepting offers anytime. (id:53661)
20 Barnesdale Avenue N
Hamilton, Ontario
Welcome Home to this beautiful 5-bedroom House with 2 kitchens, 2 Living Rooms and 2 Bathrooms, located in the family-friendly Stipley neighborhood of Hamilton. ML Living Room comes with a cozy fireplace. The Home is carpet-free and features hardwood floors, original trim, crown mouldings, LED lighting, modern kitchens, a lovely front porch, and a backyard deck sure to impress! Currently, set up as 2 separate units, this House can be easily converted into a 5-bedroom Single Family Home for a growing family, by turning the 2nd Level Kitchen into an additional bedroom. You can either enjoy the whole house for yourself or keep it divided into 2 private units. Theres already a separate side entrance for the main level. The Upper Level can be a 4-bedroom Unit for the Owner or Tenant, while the other Tenant can have a 1-Bedroom Unit with a Kitchen, Dining, and Living area on the Main Level and 1 bedroom in the basement plus their own private entrance. Windows, Roof & Bathrooms were done in 2016. Furnace in 2015. Natural Gas Line in the Rear Deck for BBQ. (id:53661)
79 Clairfields Drive E
Guelph, Ontario
Welcome to 79 Clairfields Dr E. being located in the sought-after Westminster Woods community of South Guelph. This Elegant detached house will fulfill all your imaginations about Home. It features 3+1 bedrooms, 4-bathroom, double paved driveway and detached double car garage. Open concept ground level. Functional layout. Hardwood floor throughout. Step up to 2nd floor through a very bright stairs, meets an extra spacious primary bedroom with 4-pc ensuite and walk-in closet. Two other bedrooms have closets and windows. Fully professional finished basement provides extra-large living space with 3-pc bathroom and study/guest room. Enjoy wonderful 4 season landscaping with in-ground sprinkler system. Very convenience location. Close to school, shopping plaza, and public transit. Move-in condition. Child safe neighborhood. You will love it! (id:53661)
37 - 230 Avonsyde Boulevard
Hamilton, Ontario
Welcome to 37-230 Avonsyde Boulevard, a beautiful 3-bedroom townhome tucked away on a quiet cul-de-sac in Waterdown. Backing onto a serene ravine with no rear neighbours, this home offers the perfect blend of privacy, comfort, and convenience. Step inside to a bright, open-concept main floor filled with natural light. The modern kitchen features stainless steel appliances, a large island, quartz countertops, white cabinetry, and a sliding door walkout to the private, ravine-facing backyard. Enjoy a spacious living room, a separate dining area, and a convenient 2-piece bath on the main level. Upstairs, youll find 3 generously sized bedrooms, including a primary suite with a walk-in closet, 4pc ensuite with a soaker tub, and peaceful ravine views. Two additional well-sized bedrooms share a full bathroom. The unfinished basement offers endless potential for additional living space or storage. Additional features include updated flooring, oak staircase, furnace & A/C (2018), and a roof (approx. 7 years old). Fantastic location just minutes to the GO Station, highway access, shopping, Costco, parks, and more. (id:53661)
28 Market Street
Brant, Ontario
Welcome to this beautifully updated 2-storey home, ideally located on a sought-after corner lot in the charming town of Paris. Offering 3 spacious bedrooms and 1.5 baths, this home effortlessly blends classic character with modern convenience. The stylish kitchen features stainless steel appliances and ample cupboard space- perfect for the home chef. Enjoy meals and make memories in the separate formal dining room, and relax in the sun-drenched living room, designed for comfort and coziness. The main level is thoughtfully laid out with a convenient 2-piece bath, laundry area, mudroom, and a versatile den or playroom that can easily adapt to your lifestyle needs. Upstairs, the generously sized primary bedroom includes ensuite privileges to the full 4-piece bathroom, complemented by two additional large bedrooms- perfect for family, guests, or a home office. Step outside to your private, fully fenced backyard, complete with a deck and patio area- ideal for outdoor dining, entertaining, or simply unwinding. Located just minutes from downtown Paris, close to all amenities and offering easy access to the highway, this home delivers the perfect mix of comfort, convenience, and charm. Don't miss out- book your private showing today and fall in love with everything this home has to offer! (id:53661)
13 - 305 Garner Road W
Hamilton, Ontario
END UNIT Bright A One of a Kind, Less Than 2 Years New 3 Storey Above Grade + Bonus Basement 2 Bed 1.5 Bath CORNER Unit Townhome For Sale in Prestige Ancaster! Absolutely Stunning with an Abundance of Windows Sunfilling All Rooms & Tons of Upgrades. 2 Balconies + a Porch, 2 Parking Spots, Direct Access From Garage to Home. Superior Exterior Stucco & Stone, Solid Oak Stairs, Potlights Throughout 2nd Floor, Glossy Cabinets In Kitchen & Bathrooms! Huge Master with Walk-in Closet. Kitchen Features Granite Countertops, New Sub-way Tiles, Stainless Steel Appliances, Breakfast Eat-in Bar, and Pantry Cabinets! Main 4-Piece Bathroom Features Double Sinks & Subway Tiled Shower! Bonus Basement for Storage! Kitchen Appliances, Laundry, and bathroom mirrors will be Installed. Close to Ancaster Town Plaza, 403/Wilson St Exit, Hamilton Airport, Schools, Trails, Places of Worship, Community Centres & More! (id:53661)
35 Santo Court
Woolwich, Ontario
Welcome to 35 Santo Court, Breslau. Luxury Living on a Ravine Lot Over 3,000 Sq Ft of Elegant Space! Located in one of Breslaus most desirable & family-friendly neighborhoods, this stunning Home, Built in 2023 offers a luxury, spacious design & serene natural surroundings. Top Reasons to Fall in Love with This Home.1) Impressive Curb Appeal & Parking: Situated on a quiet court, this home features 6 parking spaces (4 in driveway, 2 in garage). 2) Stylish Interior: Step inside to experience 9 ft ceilings, engineered hardwood flooring & pot lights throughout the main level. The separate living & family rooms provide versatile space for both relaxing & entertaining. 3) Sun-Filled Family Room: A true showstopper, the family room is flooded with natural light from a wall of windows, offering beautiful views of the backyard & green space beyond. 4) Chef-Inspired Kitchenn features SS Appliances, gas stove, under-cabinet lighting, ample cabinetry & a massive island perfect for casual dining or meal prep. 5) Dedicated Dining & Breakfast Areas: Enjoy the convenience of a bright breakfast area for everyday meals & a separate formal dining rooms. 6) Dreamy Upper Level boasts 4 generously sized bedrooms, each with its own walk-in closet. Enjoy the luxury of 2 primary suites with private ensuites, plus a Jack-and-Jill bathroom connecting the other 2 bedrooms. 7) Upper level Laundry with its own closet adds everyday ease.8) Endless Possibilities in the Basement, offering additional potential living space, complete with a rough-in for a future bathroom. 8)Premium Ravine Lot: Enjoy the privacy of a fully fenced, pool-sized backyard with no rear neighbors & breathtaking views of trails & greenery. 9) Prime Location: Close to Top Rated Schools, planned Breslau GO Station, Minutes to Kitchener, Waterloo & Guelph, Quick access to shopping, dining & entertainment while enjoying peaceful suburban living. Dont Miss This Rare Opportunity, Schedule your private showing today! (id:53661)
995486 Mono-Adjala Townline
Mono, Ontario
Welcome To This Stunning 5000 SqFt (Approx) Of Country Retreat Sitting On 3.5 Rolling Acres !!! Offering The Perfect Blend Of Privacy & Convenience. This Beautifully Maintained Home Features 4 Spacious Bedrooms & 4 Full Washrooms, Modern Kitchen With A Huge Walk-In Pantry, Providing Ample Space For Family Living & Entertaining. In Addition To The Main Living Areas, The Property Boasts Additional 8 Versatile Rooms Ideal For A Home Office, Gym, Guest Suites, Or Hobby Space. Enjoy Peaceful Country Living While Being Just Minutes From The City & All Essential Amenities. A Rare Opportunity To Own A Private Retreat So Close To Everything. Bonus: Primary Bedroom On Main Floor With Walk Out To Garden, Outdoor Firepit & A Fully Detached Heated Workshop (Approx 1150 SqFt) To Store All Your Toys. A Rare Find With Exceptional Potential. Do Not Miss & Book You Viewing Today... (id:53661)
1007 1100 Road
Gravenhurst, Ontario
Welcome to Muskoka and a beautifully updated year round home or cottage on the shores of Sparrow Lake. Featuring unobstructed lake views from the home, deck, or dock, this exceptional property seamlessly blends rustic cottage charm with all the modern conveniences. The tree lined driveway opens to a picturesque covered porch overlooking organic gardens, level terrain for outdoor activites and plenty of parking for family and friends. A gentle slope with a natural path leads to comfortable steps to the dock and 145 feet of lake frontage. The natural shoreline features Muskoka granite, shallow water swimming from the 30' dock, and boating anywhere with access to the Trent Severn Waterway. Inside the well laid out floor plan showcases the beautiful views from almost every room, including the 3 season screened in Muskoka room. The main floor features an open concept great room with cathedral ceiling, stunning barn board flooring, 2 bedrooms both with walk outs, a tastefully updated bathroom, and main floor laundry. The walk-out lower level offers more beautiful views from the family room with wet bar, 2 additional spacious bedrooms, and another stylish bathroom. A few of the many upgrades not readily visible include upgraded insulation throughout, new septic tile bed (2018), new roof including trusses sheathing and shingles with ice and water shield on the entire roof (2014), trees strategically trimmed by arborists to enhance the view, and chemical free yard for over a decade. This peaceful retreat is turn key and conveninently located less than 15 minutes from Hwy 11 between Orillia and Gravenhurst. (id:53661)
7 Hardy Street
Guelph, Ontario
Located in the prestigious St. Georges Park neighbourhood on a quiet no through street, this home is a true retreat. The beautifully landscaped, low-maintenance lot features mature trees, shrubs, and perennials offering peace and tranquility rarely found so close to the city centre. The oversized driveway fits 6 cars, and a generous front porch provides great outdoor seating. The terraced backyard with upgraded patio stones offers ample multi-level space for relaxing or entertaining. Inside, the home exudes elegance. The foyer boasts 18 ceilings, a grand Palladian window, and an open staircase to the second floor. The open-concept main floor features a formal dining room, tastefully separated by columns, and a bright family room with hardwood floors, gas fireplace, and expansive backyard views. The kitchen includes stainless steel appliances, quartz counters, stone backsplash, abundant cabinetry, crown moulding, integrated lighting, and a granite island with seating for 4. A powder room and mud/laundry room (with closet and garage access) complete the main level. The double garage features 14 ceilings for floating storage and a pre-installed Level 2 EV charger. Upstairs, a light-filled landing offers flex space. The primary suite overlooks the backyard and includes a walk-in closet and spa-like ensuite with soaker tub, separate shower, granite counter, and linen closet. Bedrooms 2 and 3 offer great separation, and a 4th bedroom with French doors faces the front. A private side entrance leads to a finished basement with 2 bedrooms, 3-piece bath, kitchenette, living area, storage, and cold cellar. Just minutes to St. Georges Park and downtown Guelph amenities including GO Station, shops, restaurants, River Run and Sleeman Centres, and the University of Guelph this home offers convenience, charm, and space. (id:53661)
211 - 100 The Promenade Road
Central Elgin, Ontario
Finally, the lifestyle you have been waiting for! This 1 bedroom, 1.5 bath 2nd floor condo faces the Kettle Creek Golf and country Club. Watch the deer go by out your large living room windows, or sit on your adorable patio and enjoy the breeze. You can walk to the beach from this highly upgraded condo, which includes higher end appliances, upgraded backsplash, upgraded toilets, upgraded LVP flooring in bedroom, quartz countertop in ensuite, premium parking spot downstairs, extra deep and extra wide, patio screen door and custom laundry room closet and cupboard. Over $18,500 spent in upgrades. Cutest town in Ontario, Port Stanley is a beach town with a cool vibe. Amazing legion with Sunday afternoons of music all summer ,many beaches to enjoy, cute restaurants, craft breweries, come explore for yourself. Then enjoy the Kokomo Beach Club, with its beautiful pool and loungers, looking out over the forest. Classes and get togethers make this a place for people to have fun. The club has pickleball, pool, a gym (with yoga studio or classes), and a games room. A quiet rooftop patio overlooking the golf course, just adds to the reasons why, this is the place to be!! Let's get you into your new home! (id:53661)
594 Highbury Avenue
London East, Ontario
Charming and move-in ready home with rare 3-car parking and basement rental potential! This updated 2+1 bedroom, 2 full bathroom home is tucked away off Beattie Street with private rear alley access. The finished basement provides extra living spaceideal for a rec room, guest suite, or potential rental unit. Enjoy the beautifully landscaped backyard, perfect for relaxing or entertaining. With public transit at your doorstep and a convenient location, this home is perfect for families, first-time buyers, or investors. (id:53661)
11 Huxley Avenue S
Hamilton, Ontario
Welcome to this beautiful 3-bedroom home where classic charm meets modern comfort. Brimming with character, this home offers a warm and inviting atmosphere from the moment you step inside. The layout is functional and bright, with cozy living spaces ideal for family life or entertaining. The newly renovated basement, complete with a full bathroom, provides extra living space and includes a separate side entrance perfect for a future in-law suite, home office, or guest area. Thanks to professional waterproofing, the basement stays dry and comfortable year-round, adding peace of mind and long-term value. Outside, you'll find a spacious backyard oasis with a large deck and relaxing hot tub, ideal for hosting summer get-togethers or enjoying quiet evenings. The yard offers plenty of room for gardening, play, or future landscaping dreams. Parking is a breeze with a single car garage plus additional spaces for 2 more vehicles a rare find in the area. This turn-key home is ready for you to move in and enjoy, offering a fantastic blend of charm, space, and flexibility in a desirable location. (id:53661)
47 Longyear Drive
Hamilton, Ontario
Welcome to this beautifully maintained bungalow nestled in the heart of Waterdown. Offered for the first time by the original owner, this home showcases the true pride of ownership and offers a rare combination of space, comfort and potential. With just under 1,800 square feet of thoughtfully designed living space, the main floor features two spacious bedrooms, including an impressively large primary suite with a walk-in closet and a private ensuite bathroom a perfect retreat at the end of the day. The second bedroom is ideal for guests or a home office setup! Enjoy the convenience of main floor laundry and a versatile layout with both a bright family room and a separate living room or office, providing flexible living space to suit your lifestyle. The unfinished basement offers incredible potential - whether you're looking to create additional living space, a home gym, or an in-law suite, the possibilities are endless. Set on a quiet street in a desirable neighbourhood, this meticulously cared-for home is move-in ready and awaits your personal touch. RSA. (id:53661)
89 Meadowlands Boulevard
Hamilton, Ontario
Big families, blended households, or multigenerational buyers, this ones for you. Welcome to 89 Meadowlands Blvd, a true brick-built beauty in one of Ancasters most desirable neighbourhoods. With over 4,100 sq ft above ground (plus a finished basement), this 7-bedroom, 5-bathroom home offers an impressive amount of space, thoughtful layout, and timeless quality. The multi-level floor plan makes daily life easy, whether its gathering in the main floor living space, spreading out into private bedrooms, or using the finished basement for extended family or teens. Main floor laundry, generously sized bedrooms, and an attached 2-car garage with 7 total parking spots make it family-friendly and functional. Lovingly maintained with updates including a steel roof (2017), windows (2016), and newer furnace, this home has great bones and long-term peace of mind. Set on a mature street in the heart of Meadowlands, you're just minutes from top schools, shopping, parks, and highway access. (id:53661)
10 Cornflower Crescent
Hamilton, Ontario
RARE BUNGALOW TOWNHOME IN PRIME LOCATION! Welcome to 10 Cornflower Crescent, a beautifully maintained freehold bungalow townhomelocated in one of Hamiltons most sought-after communities. This rare find, proudly owned by its original owner, offers comfortable and stylishmain-floor living with elegant hardwood floors throughout. Featuring 2 spacious bedrooms and 2 full bathrooms, this home boasts a bright, openlayout complete with a welcoming living room, dedicated dining area, and a well-appointed kitchen showcasing stainless steel appliances, granitecountertops, and ample cabinetry. Enjoy the convenience of main floor laundry and direct garage access to the home, adding ease andfunctionality to everyday living. Step outside to your maintenance-free backyard, fully decked for effortless outdoor enjoyment. The lower level isa blank canvasgenerously sized with endless potential. It includes a rough-in for a full bathroom and enough space to easily add two or moreadditional bedrooms, a large recreation room, or even a private suite. A perfect opportunity to customize and expand your living space to suityour lifestyle. Enjoy the convenience of a low monthly maintenance fee of just $106.75, perfect for downsizers or anyone seeking ease of living.Ideally located just minutes from highways, shopping, and all essential amenities, this home combines peaceful suburban living with urbanconvenience. Dont miss this rare opportunity to own a one-level townhome in a quiet, friendly neighbourhood. (id:53661)
51 Luscombe Street
Hamilton, Ontario
Fantastic opportunity in Hamilton Mountains sought-after Greeningdon neighbourhood! This spacious 1150 sqft 4-bedroom semi-detached home offers a bright, functional layout and a long list of recent updates, making it ideal for families, first-time buyers, or investors. Enjoy peace of mind with key upgrades already completed, including a new roof, new vinyl siding, updated windows and frames, a new front and side door. Freshly painted throughout, this home is move-in ready with tons of future potential. The full basement with its own separate side entrance offers a great opportunity to customize the space to suit your needs. Step outside to a generous backyard perfect for entertaining, gardening, or play.All located just steps from schools, parks, shopping, restaurants, and public transit. This is your chance to get into a fantastic neighbourhood with everything at your doorstepdont miss it! (id:53661)
62 Spring Crest Way
Thorold, Ontario
Welcome to 62 Spring Crest Way a beautifully appointed home located in the vibrant and growing community of Thorold. This stunning property offers 4 spacious bedrooms, 3.5 bathrooms, and a fully finished walkout basement, perfect for families or those seeking multigenerational living. The main floor features an open-concept layout ideal for entertaining, with a modern eat-in kitchen boasting quartz countertops, a dedicated dining area, and a bright, inviting living room. A convenient 2-piece powder room completes the main level. Upstairs, the primary suite impresses with a walk-in closet and a 4-piece ensuite featuring a sleek glass shower. Two additional generous bedrooms, a full 4-piece bath, and bedroom-level laundry add comfort and practicality. The walkout basement offers a separate entrance, a large living area, fourth bedroom, and another 4-piece bathroom, providing flexible living options or potential for an in-law suite. Enjoy outdoor living with a fully fenced backyard, no immediate rear neighbors, and direct access to a scenic walkway perfect for peaceful strolls and enjoying nature. Additional highlights include a double car garage and a prime location just minutes from the QEW, Brock University, and Niagara Falls. (id:53661)
27 Wilsonview Avenue
Guelph, Ontario
Welcome to 27 Wilsonview - A True Gem in the Heart of Guelph! This move-in ready 4-bedroom, 4-bathroom townhouse offers almost 2,500 sq. ft. of versatile living space, ideal for families, students, or investors. The Main Level offers a bright living & dining area, eat-in maple kitchen with a pot-filler faucet, plus hardwood flooring throughout the main floor. Second Floor boasts four spacious bedrooms, including a primary suite with a 3-piece ensuite & walk-in closet, plus convenient second-floor laundry. The finished Basement houses a large rec room, ample storage, and an additional full bathroom. Shaded front sitting area, backyard garden, and garage + 2 driveway spots. 27 Wilsonview is an unbeatable location, minutes from Guelph University, top-rated schools, shopping, transit, and just 10 minutes to Hwy 401. Book your showing today! (id:53661)
109 Sanford Avenue N
Hamilton, Ontario
Welcome to this beautifully preserved and thoughtfully updated 2-storey, 3-bedroom, 1-bath century home, perfectly situated in the heart of downtown Hamilton. From the moment you arrive, youll be captivated by its character-rich exterior, inviting front porch, and the unmistakable warmth that only a historic home can offer. Inside, discover a spacious and sun-filled layout that effortlessly blends old-world craftsmanship with modern comfort. Soaring ceilings, original details, and generous principal rooms create an atmosphere thats both elegant and welcoming. The home has been lovingly maintained over the years, with key updates enhancing functionality while preserving its unique charm. Whether youre relaxing in the cozy living room, hosting dinners in the formal dining area, or preparing meals in the bright, efficient kitchen, every corner reflects pride of ownership. Upstairs, youll find three well-proportioned bedrooms, each offering ample space and natural lightperfect for a growing family, home office needs, or creative pursuits. The refreshed 4-piece bathroom features clean, classic finishes that blend seamlessly with the homes aesthetic. Out back, a private yard offers space to unwind, entertain, or garden, and the rare bonus of two dedicated parking spots off the rear alley adds everyday practicality to this downtown gem. Just steps from schools, parks, cafes, shops, and major transit routes, this location is unbeatable for anyone seeking a walkable, community-oriented lifestyle in one of Hamiltons most exciting and evolving neighbourhoods. (id:53661)
15 Hardale Crescent
Hamilton, Ontario
PERMITS PULLED, BEAUTY RESTORED, EFFICIENCY MAXIMIZED - just move in and enjoy this spectacular Huntington neighbourhood showpiece. Completed with attention to detail, no expense spared and it shows. From the street this home resonates warmth through huge front windows, Bluetooth operated skylights, soffit pots and a private, custom front door with side light. Enter to vaulted ceilings above and premium Mikanos 8ml LVL flooring in the freshest neutral tone. The hardwood kitchen flanks an entire wall with oversized island, Samsung Bespoke appliances, full sized pantry and accent lighting throughout finished in Calcutta Quartz. The open concept floorplan provides ample space for living and dining, complete with pot lights, valance lighting, and electric fireplace on a professionally installed shiplap backdrop. 3 generous bedrooms in the main level and a stunning primary bath with double sink and glass shower. Enjoy premium hardware, upgraded doors, and a main level laundry space! JUST WAIT - the basement is ready for the rest of the family. Complete with a complimentary second kitchen, the basement also features 2 beds and 2 fulls baths - income, office, gym, parents, kids - with above grade windows and loads of storage the opportunity is endless! What about the systems? ALL NEW: roof, windows, soffits, eaves, wiring to 200amp, car charger, city drainage and incoming, interior plumbing, owned water heater, furnace, AC, spray insulation, garage door, AND MORE. Enjoy the new fence, deck and hot tub in the private rear yard with gated access from both sides. Home is equipped with security cameras, door bell camera, smart locks at the entrance doors Wifi thermostat - its SMART! All included for you to enjoy! (id:53661)
5062 Connor Drive
Lincoln, Ontario
Discover an exceptional opportunity in the sought-after Vista Ridge community on the scenic Beamsville Bench. Tucked away on one of the largest pie-shaped lots in the neighbourhood, this stunning home offers an expansive backyard with limitless potential imagine a custom pool, outdoor kitchen, garden retreat, or the ultimate family play space. Inside, over 3,000 sq ft of beautifully finished living space awaits, designed with both function and style in mind. The main floor features a flexible front room ideal for a formal dining space or private home office, and a gourmet kitchen equipped with built-in appliances, abundant cabinetry, and a generous island all open to a bright, airy living room anchored by a cozy gas fireplace. Upstairs, five spacious bedrooms provide room for everyone, including a luxurious primary retreat complete with a spa-inspired ensuite. Indulge in the oversized soaker tub, full glass shower, and double vanity your personal escape at the end of the day. Convenient bedroom-level laundry completes the upper floor layout. Surrounded by family-friendly amenities just steps from your door including parks, playgrounds, tennis and pickleball courts, scenic trails, a splash pad, and a top-rated elementary school this home delivers the perfect blend of comfort, community, and everyday convenience in one of Niagaras most desirable neighbourhoods. (id:53661)
5 Maple Drive
Essex, Ontario
Why settle for outdated when you can move right into this fully renovated gem in McGregor? This 2 bed, 1.5 bath home has been completely transformed new roof, siding, driveway, and a stylish interior all redone in 2019. Enjoy heated floors in the main bath, a bright open layout, and a brand new deck added in 2024 perfect for relaxing or entertaining. The powered shed adds even more function and flexibility. Tucked away in a quiet, welcoming community just outside Windsor, this home is the perfect mix of comfort, convenience, and value. Don't miss your chance to make it yours! (id:53661)



