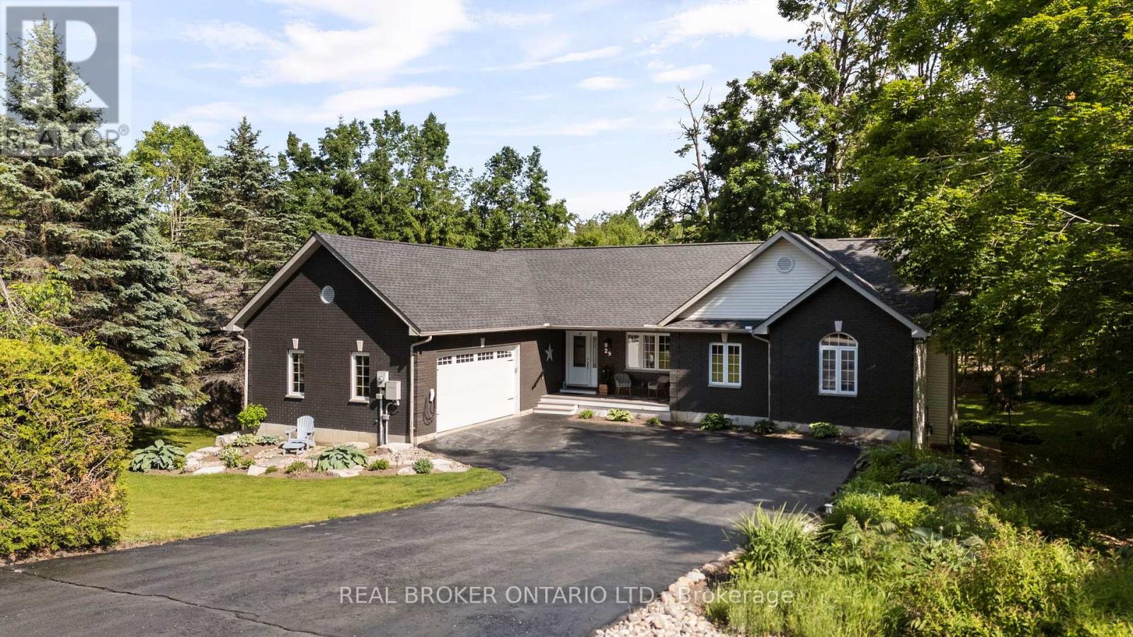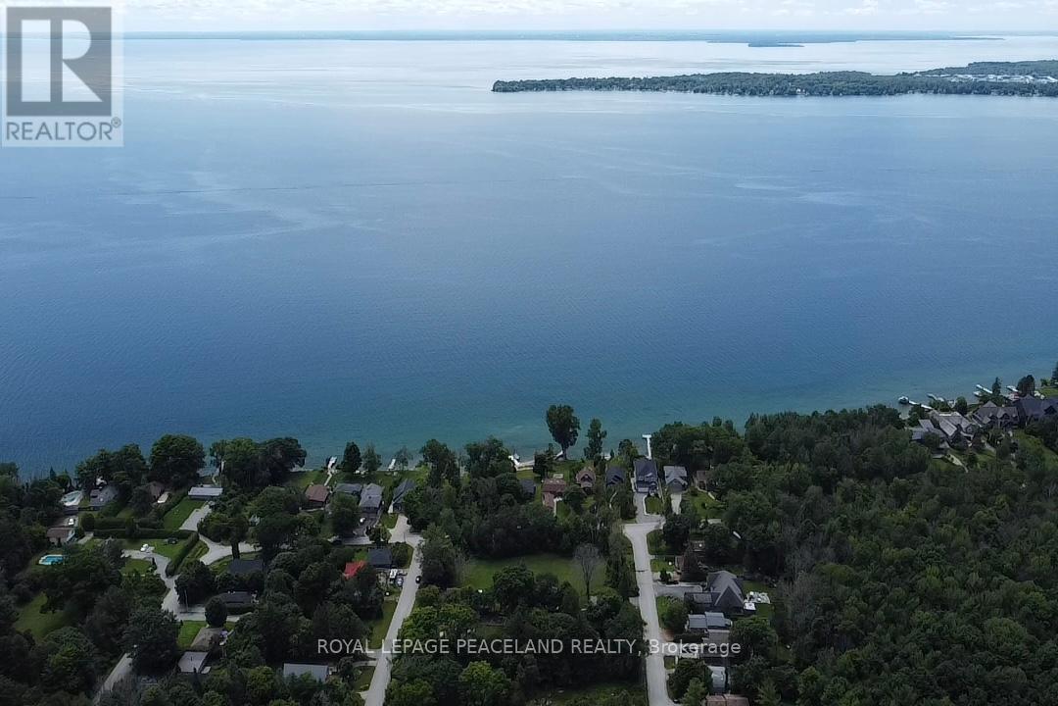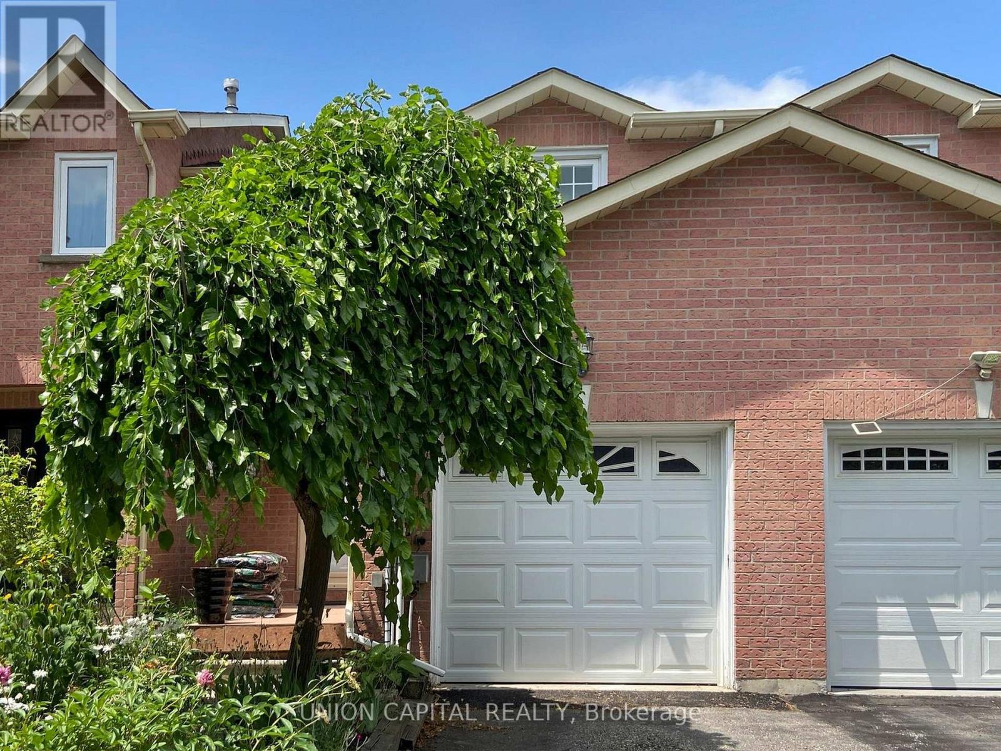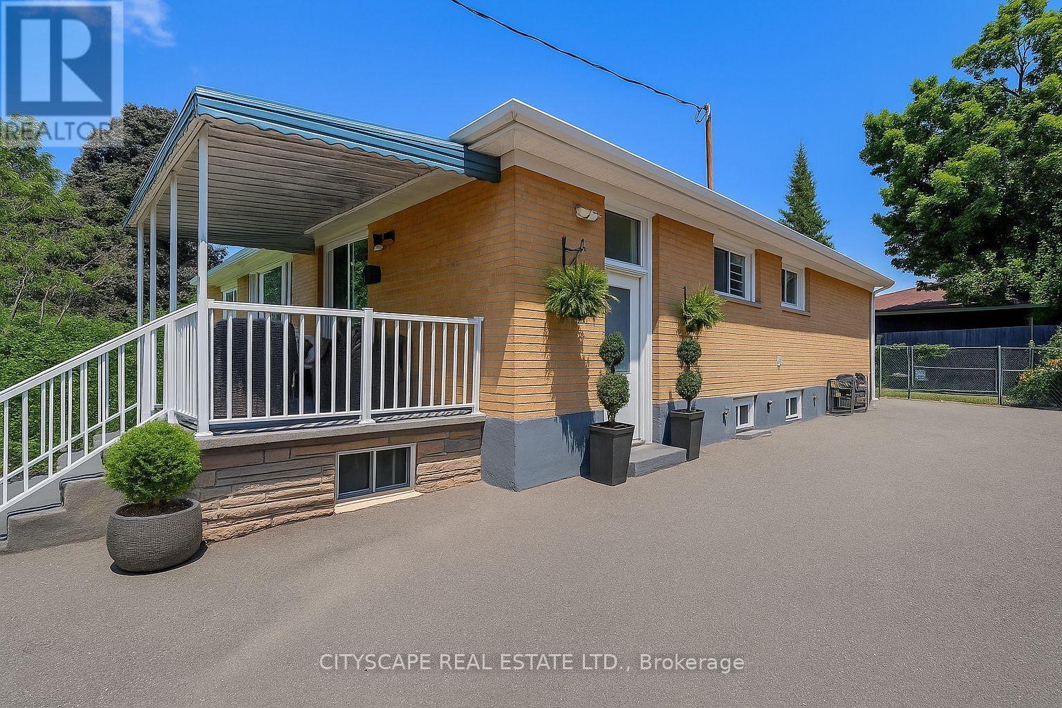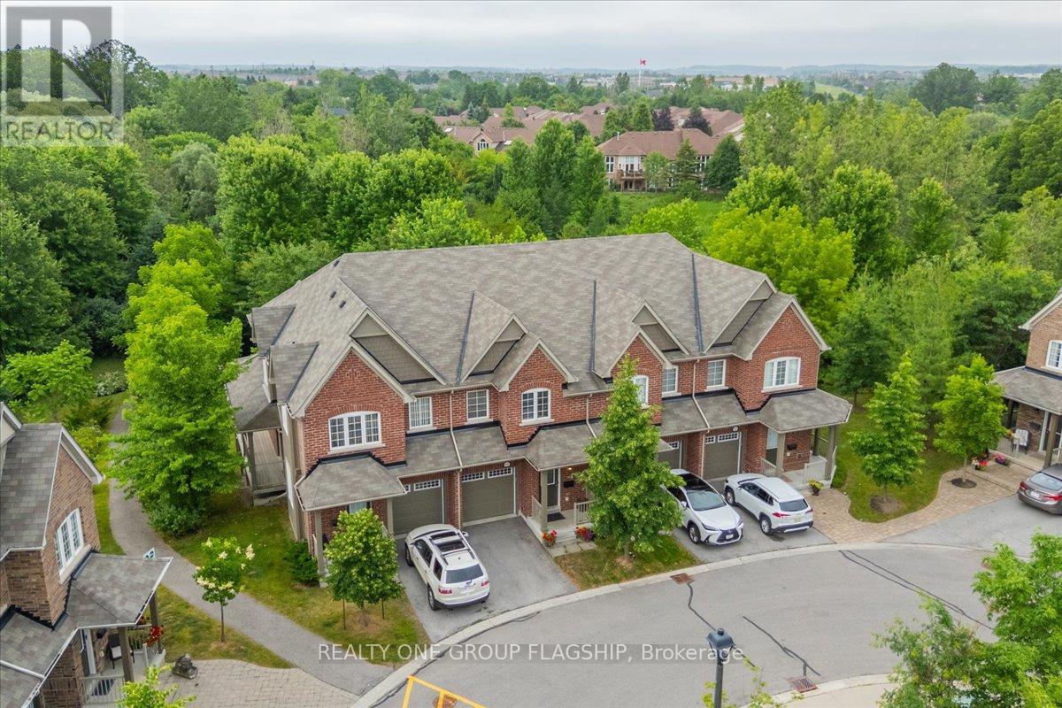30 Taylor Drive
Orillia, Ontario
Tucked away on a quiet private road, this bright, modern townhome feels spacious with 9-foot ceilings and an open-concept layout. The sleek kitchen offers quality appliances and a large island with seating, perfect for daily living and casual get-togethers. A main floor office adds flexibility, while sliding doors open to a large private deck for relaxing or entertaining. Upstairs, the primary suite features a walk-in closet and ensuite, with laundry conveniently on the same level. The unfinished basement offers great storage and future potential. Close to parks, lakes, trails, shopping, dining, and top schools, this home blends comfort, convenience, and lifestyle. (id:53661)
29 Nordic Trail
Oro-Medonte, Ontario
*Overview* Welcome To 29 Nordic Trail, A Spacious And Versatile 5-Bedroom, 3-Bathroom Home Tucked Into The Heart Of Sought-After Horseshoe Valley. Backing Onto The Former Highlands Golf Course, This Well-Maintained Property Offers A Scenic And Private Setting With The Perfect Balance Of Nature And Convenience, Ideal For Families, Multigenerational Living, Or Those Working From Home. *Interior* With A Thoughtful Layout And Over 3,000 Sq Ft Of Finished Space, This Home Offers Flexibility For Growing Families. The Basement Features A Separate Entrance With An Area Previously Used As A Home Based Business And Having In-Law Potential. Bright Living Areas, Spacious Bedrooms, And A Layout That Flows With Ease Make Everyday Living And Entertaining Effortless. *Exterior* Enjoy Peaceful Views Of The Treed Landscape And Former Golf Course. The Oversized 2 Car Garage Is Larger Than It Appears And Includes An Electric Vehicle Charger, Plus Extra Space For Storage, Tools, Or A Home Workshop. Located In A Quiet, Established Neighbourhood Surrounded By Walking Trails And Outdoor Recreation. *Notable* Equipped With A Full-Home Generac Generator For Peace Of Mind. School Bus Stop At The Corner Of Nordic Trail & Alpine For W.R. Best Memorial Public School And Eastview Secondary School. Brand New Horseshoe Heights Elementary School And Community Centre Opening September 2025, Just Two Minutes Away. Minutes To Horseshoe Resort For Skiing, Golf, And Vettä Nordic Spa. Convenient Access To Barrie And Highway 400 Via Line 4 And Horseshoe Valley Road. (id:53661)
14 Simcoe Avenue
Oro-Medonte, Ontario
Unveil the enchantment of a charming lakeside retreat where a captivating all-brick beauty awaits mere steps from the shimmering lake. This idyllic haven offers a deeded beach and a neighboring park ensuring endless moments of bliss. Step into the main bedroom adorned with a sprawling wall-to-wall closet organizer while the delightful living room with its rustic brick accents commands a breathtaking view of the expansive family room adorned with a comforting wood-burning fireplace. The updated kitchen, resplendent with elegant arches and a cozy eating area invites you to indulge in culinary delights. The private yard gracefully embraces the neighboring parkland creating an intimate oasis. Just a 10-minute drive away, the vibrant city of Barrie offer a multitude of amenities. Revel in the wonders of this cozy retreat where the clear and open expanse of the backyard invites you to unwind accompanied by a spacious shed and a dedicated deck, perfect for relaxation and leisurely pursuits. Many upgrades: Kitchen sliding door and windows, living room front window, lower level window and bathroom window updated 2024. Entrance door, side door, bedrooms windows, and living room side window updated 2019. 6 inches of foam and fiberglass for attic insulation 2024. Main, lower level and kitchen blinds 2024. Shutters 2024. Eavestroughs, soffits, fascia 2024. Includes existing: [S/S Fridge, Gas stove, Dishwasher. Washer/Dryer, Electric light fixtures and Ceiling fans, Window coverings, Fireplace insert, Gas heater in family room. Water softener with iron filter and UV disinfection, Sump pump with backup battery] (id:53661)
2 Hill Drive
Aurora, Ontario
Welcome To 2 Hill Drive, A Bright And Spacious 4-Level Backsplit Nestled In The Prestigious Hills Of St. Andrew Neighbourhood In Aurora * Surrounded By Custom Homes And Located On A Quiet, Family-Friendly Street, This Home Offers A Unique Blend Of Charm, Functionality, And Future Potential * Enjoy The Convenience Of Being Just Minutes From St. Andrews College, St. Annes School, And Highly Ranked Public Schools Making This A Prime Location For Growing Families Seeking Top-Tier Education Options * Step Inside To Discover A Sun-Filled Living Room With Expansive Windows, Pot Lights, And Gleaming Hardwood Floors, Flowing Seamlessly Into An Elegant Dining Area With A Walkout To The Deck * The Eat-In Kitchen Features An Abundance Of Cabinetry, Counter Space, And Large Picture Window Overlooking The Lush Backyard Perfect For Everyday Living And Weekend Hosting Alike * This Well-Designed Layout Offers A Large Family/Rec Room On The Lower Level, Complete With A Separate Walkout And Endless Possibilities Whether You Envision A Cozy Media Room, Home Office, Or Play Area, Its Ready To Suit Your Lifestyle * Upstairs, You'll Find Comfortable Bedrooms With Hardwood Floors And Excellent Natural Light, Including A Spacious Primary Retreat *Step Outside To A Private, Fully Fenced Backyard With A Sprawling Deck And Mature Trees An Ideal Space For Summer Gatherings, Outdoor Dining, Or Simply Relaxing In A Quiet, Natural Setting * The Large Lot Provides Ample Room For Gardening, Play, Or Future Enhancements * With Great Bones, A Functional Layout, And Prime Location, This Home Is Ready For Your Personal Touches * Located Just Minutes To Parks, Trails, Shopping, Transit, GO Station, And Major Highways, 2 Hill Drive Combines Everyday Convenience With Long-Term Value In One Of Auroras Most Desirable Neighbourhoods! (id:53661)
95 Collier Crescent
Essa, Ontario
THIS BEAUTIFUL 3 BED, 2 BATH TOWNHOME WITH AN AMAZING OPEN FLOOR PLAN ON THE MAIN LEVEL WITH THE KITCHEN AND DINING AREA OVERLOOKING THE LARGE LIVING ROOM. HARDWOOD IN HALL AND LIVING AREA AND CERAMIC IN WET AREAS. LARGE KITCHEN WITH BREAKFAST BAR AND WALKOUT TO A PRIVATE FULLY FENCED YARD WITH NO REAR NEIGHBOURS. UPSTAIRS YOU WILL FIND 3 GENEROUS SIZED BEDROOMS AND A 4 PIECE BATH. THERE IS A PROFESSIONALLY FINISHED REC ROOM IN THE LOWER LEVEL OFFERING ADDITIONAL LIVING AREA PERFECT FOR THOSE MOVIE NIGHTS OR PERHAPS A HOME GYM OR OFFICE AREA. ENJOY YOUR EVENINGS ON THE LARGE WELCOMING FRONT PORCH OR IN YOUR PRIVATE BACKYARD (id:53661)
30 Moffat Crescent
Aurora, Ontario
The Perfect 4 Bedroom Detached Home In The Prestigious Aurora Heights Community * Situated On A Private Crescent * Premium Lot Featuring A Walk Out Basement & Beautiful Brick Exterior * Double Door Garage With Long Driveway * Stunning Curb Appeal Surrounded By Mature Trees For Ultimate Privacy * Fully Fenced Backyard Oasis With Outdoor Heated Gazebo Perfect For Entertaining * Interlocked Backyard With Additional Storage Shed * Bright & SunFilled Home With Large Expansive Windows Throughout * Updated Gourmet Kitchen Featuring Top Of The Line Stainless Steel Appliances, Double Undermount Sink, Upgraded Faucet, Modern Backsplash & Sleek Cabinetry * Breakfast Area W/O To Large Deck Overlooking Backyard * High Quality Hardwood & Laminate Floors * Pot Lights In Key Areas Including Kitchen * Warm & Inviting Family Room With Wood Burning Fireplace * All Bedrooms Generously Sized With Ample Closet Space * Primary Bedroom Retreat With Spa Inspired Ensuite, Oversized Walk In Closet & Modern Vanities * Finished Walk Out Basement Apartment With Separate Entrance, Laundry & Income Potential * Includes Rough In For Central Vac & Home Security Features * Move In Ready * All Mechanicals In Excellent Working Condition * Minutes To Yonge St, Transit, Shops, Entertainment, St. Annes School & St. Andrews College * A Must See! (id:53661)
917 - 60 South Town Centre Boulevard
Markham, Ontario
Rare Corner Unit Featuring Unobstructed Rooftop Courtyard Views, Located In The Prestigious Majestic Court Condominium In The Heart Of Downtown Markham. This Meticulously Maintained 2-Bedroom, 2-Bathroom Suite Offers A Generous 1,025 Square Feet Of Thoughtfully Designed Interior Space, Complemented By A Serene 57-Square-Foot Private Balcony Overlooking Lush Greenery. Perfectly Positioned On A Higher Floor, This Sun-Filled Home Delivers A Peaceful Urban Escape With Abundant Natural Light And A Functional Split-Bedroom Layout That Enhances Privacy And Comfort. Inside, You'll Find Soaring 9-Foot Ceilings And Premium Laminate Flooring Throughout, Adding Both Elegance And Warmth To The Space. The Modern Kitchen Is Outfitted With Sleek Granite Countertops, Contemporary Cabinetry, And Quality Appliances Ideal For Both Everyday Living And Entertaining. The Spacious Primary Suite Includes A 4-Piece Ensuite And A Generous Closet, While The Second Bedroom Is Conveniently Located Next To A Stylish 3-Piece Bathroom. Additional Features Include Ensuite Laundry, One Owned Underground Parking Space, And A Private Locker For Added Storage. Majestic Court Offers An Array Of Luxury Amenities Including A 24-Hour Concierge, Indoor Pool And Sauna, A Fully Equipped Gym, A Two-Level Clubhouse, Rooftop Garden, Library, Card Room, And Billiards Room. LEED Certified Energy-Efficient Building. Situated Within The Highly Coveted School Zones Of Unionville High School, Milliken Mills Public School, St. Francis Xavier Catholic Elementary School. With Vibrant Restaurants, Shopping Plazas, And Public Transit At Your Doorstep, This Move-In-Ready Condo Offers Unbeatable Convenience. (id:53661)
1801 - 10 Honeycrisp Crescent
Vaughan, Ontario
Welcome to Luxurious 2 Bedroom 1 Bathroom Unit In Mobilio Condos on the 18th Floor by Menkes. Top Floor unit with unobstructed view. Mobilio offers a refined urban lifestyle with a seamlessly integrated open-concept layout. The home is flooded with natural light, thanks to floor-to-ceiling windows and premium 10- foot ceilings. The modern kitchen features contemporary finishes and high-end stainless steel appliances, blending style and functionality. Modern Kitchen Features Quartz Counter, B/I Appliances, Backsplash. The unit also features in-suite laundry, a dedicated owned parking space. Step outside to a large balcony with unobstructed north-facing views. Located in a prime area, this condo is just steps from the Vaughan Metropolitan Center (VMC), a major transit hub with access to the subway, GO, Viva, and YRT, making commuting a breeze. You'll also be near a Library, Shopping, Dining, Ikea, Cineplex Theaters, YMCA, and York University. Top-tier building amenities include 24/7 concierge service, a fitness center, party room, theater, game room, guest suites, visitor parking, outdoor terrace and BBQ and more, offering a perfect balance of luxury and convenience. (id:53661)
86 Oldhill Street
Richmond Hill, Ontario
Location, Location, Location! Cozy, Bright & Spacious Executive Freehold Townhome in the Heart of Richmond Hill; Extensively renovated open-concept layout featuring 3+2 bedrooms and 4 bathrooms. Over $25K in basement upgrades creating an ideal in-law suite, plus freshly painted throughout. Enjoy a spacious backyard with a garden shed, direct garage access into the home, garage door opener, and washer & dryer. Recent addition of a new heat pump (2023) ensures year-round comfort. Fantastic opportunity to own a 5-bedroom home at an amazing price-perfect for families or investors! (id:53661)
249 Blue Grass Boulevard
Richmond Hill, Ontario
Charming Semi-Detached with In-Law Suite in Prime Richmond Hill Location! Welcome to 249 Blue Grass Blvd a well-maintained semi-detached home located in one of Richmond Hills most desirable and family-friendly neighborhoods. This move-in-ready property offers comfort, updates, and a layout that suits growing families or multi-generational living. Key Features: Freshly Painted Interior: Bright and modern feel throughout the home. Updated Shingles (2022): Recently replaced for long-term durability. Wall-Mounted Hot Water Tank (2022): Energy-efficient and space-saving unit for reliable hot water supply. In-Law Suite: Finished basement with private entrance, kitchen, living space, and washroom perfect for extended family or potential income.(Seller does not warrant the retrofit status of the basement.)Large Private Backyard: Features a newly painted deck and a spacious storage unit, ideal for outdoor living and storage needs. Additional Notes: Large freezer in cold room and water filtration system are excluded from the sale. Convenient location near top-rated schools, parks, shopping, public transit, and highways. This property is a fantastic opportunity for families, investors, or anyone looking for a flexible living space in a high-demand area. (id:53661)
24 Mill River Drive
Vaughan, Ontario
Welcome home to 24 Mill River Dr, a fully freehold 4-bedroom residence in prestigious Patterson! E-N-D U-N-I-T Town! Bright & spacious! Feels Like A Detached Home! 2,375 sq ft Above Grade living - larger than many 2-car garage homes in the area (get the space of a 2-car garage home with a price tag of a town)! Live, play, enjoy in this modern home offering carpet free interior; 9 ft smooth ceilings on main floor; 9 ft ceilings on 2nd floor; 11 ft ceiling in foyer; 4 large bedrooms; fresh designer paint; modern open concept layout on main floor; upgraded light fixtures; natural gas fireplace in family room; outstanding layout; conveniently located 2nd floor laundry - newer washer and dryer; direct garage access; partially finished basement; clear view from backyard; sidewalk free lot and privacy with surrounded mature trees! Comfortably enjoy your life with family or entertain your friends in an oversized living and dining room open to family room! Craft gourmet food in spacious kitchen offering built-in pantry, large eat-in area and fully open to family room! Relax in primary retreat featuring large 5-pc bathroom with a soaker tub for two and His & Her's sinks and a large walk-in closet! This home comes with a large fully fenced backyard with West exposure and clear view featuring deck and landscaped grounds great space to entertain friends or enjoy with family! NO sidewalk, parks 3 cars total. Nestled on a quiet street in prestigious Valleys of Thornhill Neighborhood this home is centrally located & steps to top ranking schools, public transit, parks, JCC & new Carrville community centre, shops, highways, hospitals! Functional layout, spacious, and move in ready, just bring your furniture and enjoy! See 3-D! (id:53661)
692 Wendy Culbert Crescent
Newmarket, Ontario
Stylish, sun-filled, and backing onto serene greenspace this upgraded executive townhome offers the perfect blend of luxury, nature, and convenience in one of Newmarkets most sought-after communities. Built by Daniels and backing directly onto a protected ravine, this 3+1 bedroom, 4 bathroom home offers rare, uninterrupted views from both the upper balcony and walkout basement a true backyard retreat you'll never want to leave. Inside, you're greeted by a bright and airy open-concept layout with 9' smooth ceilings, crown moulding, pot lights, and rich hardwood flooring throughout the main level. The showpiece white kitchen features tall uppers, soft-close cabinetry, granite counters, stainless steel appliances, and a large island perfect for casual dining or entertaining. Wake up to the sounds of birds, a daily reminder that you're surrounded by nature, even with city conveniences just five minutes away. Grocery stores, banks, restaurants, and major retailers like Home Depot and Canadian Tire are right around the corner, and downtown Newmarket offers weekend farmers markets, live music, and festivals.Upstairs, the spacious primary suite includes dual walk-in closets and a spa-like 4-piece ensuite with glass shower. The professionally finished walkout basement adds a fourth bedroom and opens to one of the largest, most private backyards in the complex ideal for hosting, gardening, or simply soaking in the views. Additional features include low maintenance fees, ample storage, and an oversized garage with inside entry that comfortably fits a large SUV.T his is more than a townhome its a lifestyle. One that combines the tranquility of nature with the energy of Newmarket. Welcome home. (id:53661)


