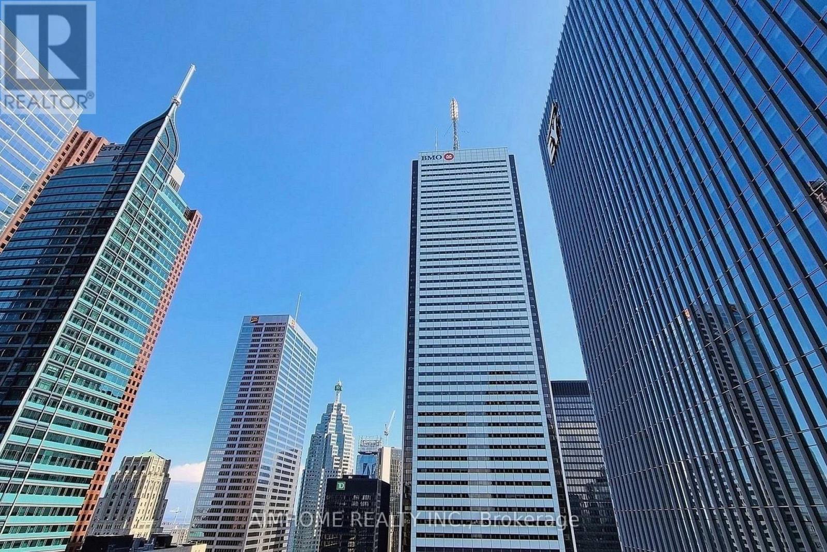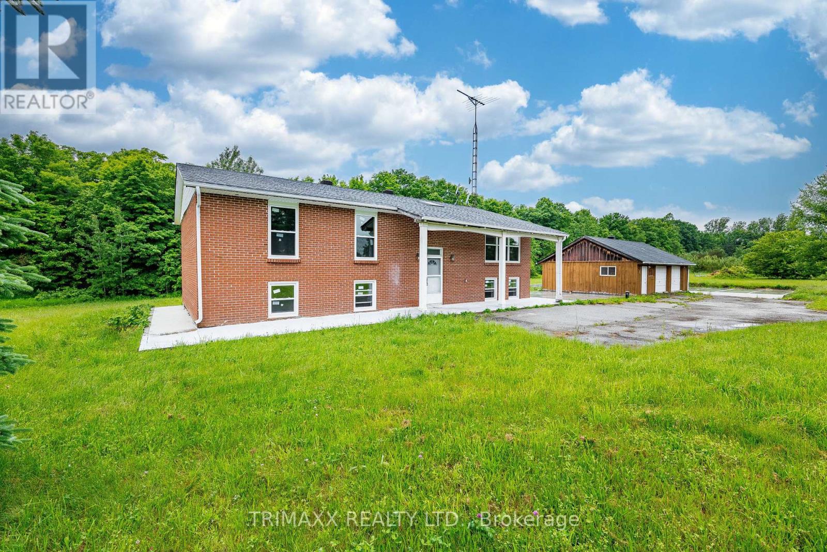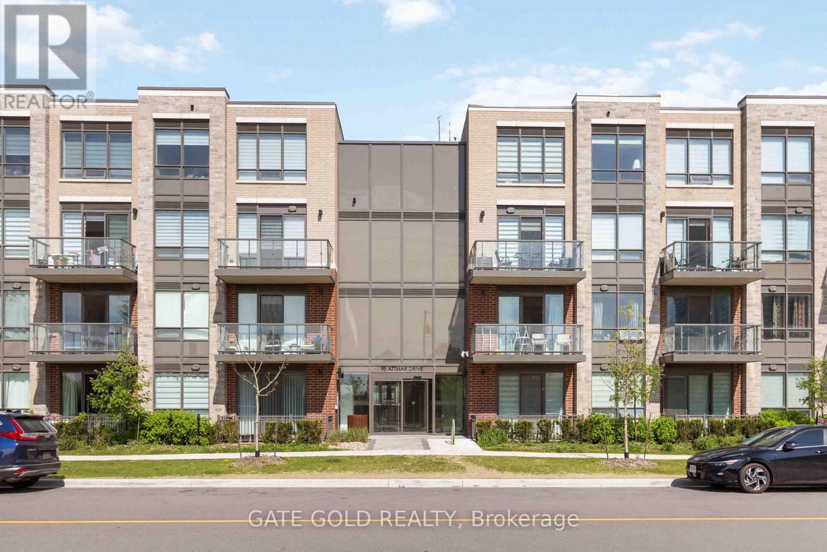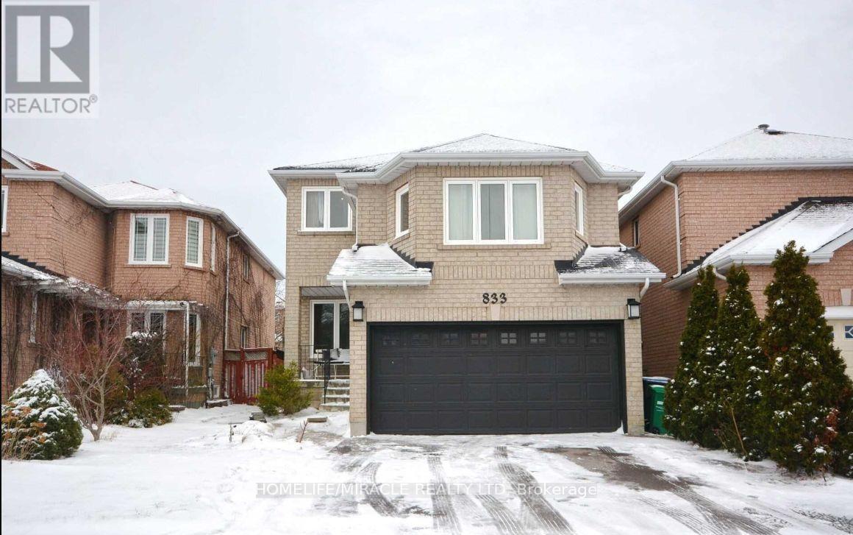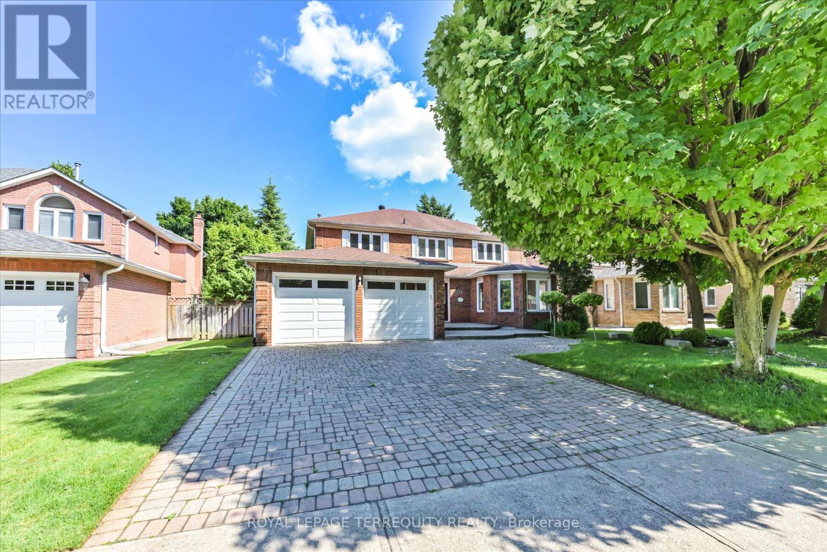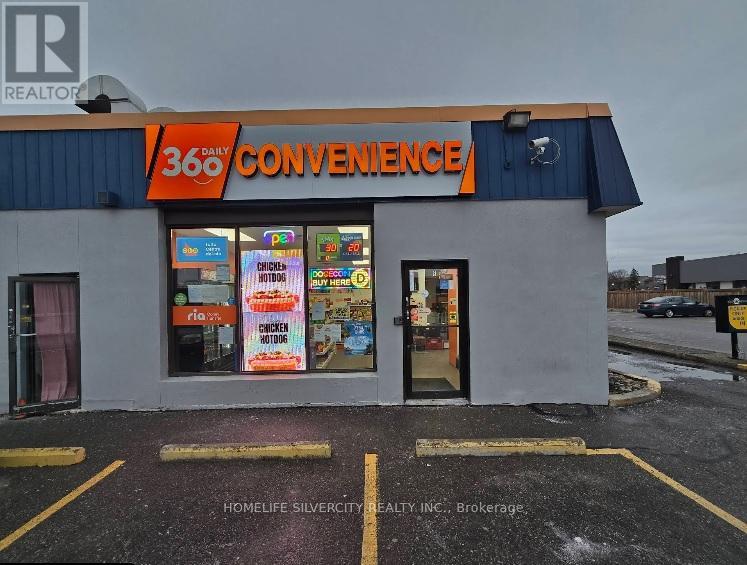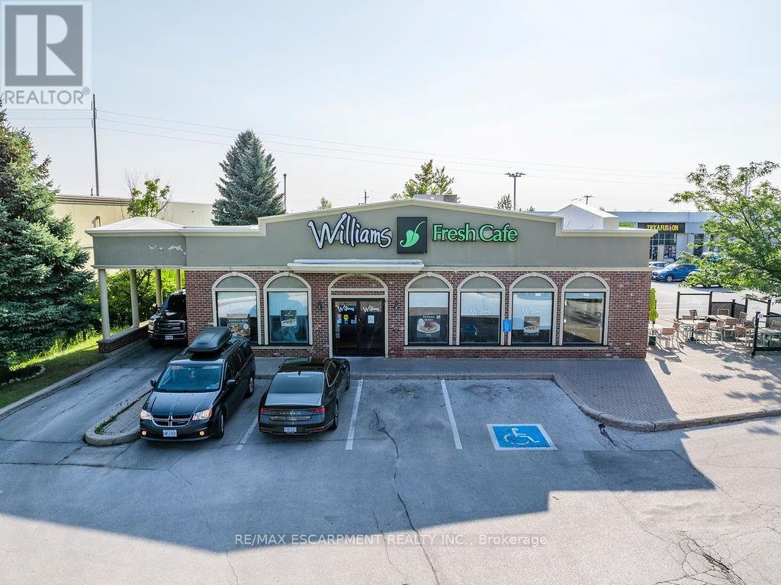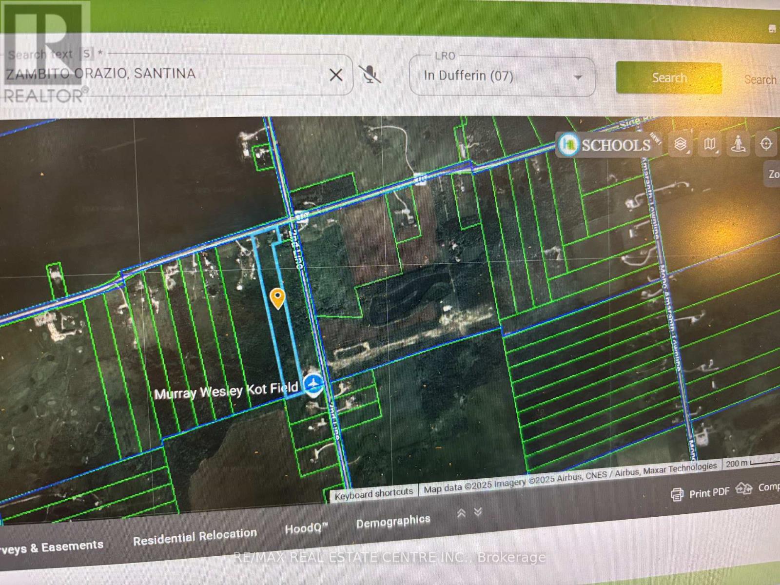1512 - 7890 Jane Street
Vaughan, Ontario
Gorgeous Unit At Transit City 5 In The Heart Of Vaughan! Easy Access To 407/400! Steps To Metropolitan Subway Station, Bus Station, YMCA, Mins To Hwy 400/407/7. Featuring 2 Bedrooms & 2 Bathrooms. 24-Hour Concierge, Cardio Zone, Indoor Running Track, Yoga Rooms, Half Basketball Court And Squash Court, Rooftop Pool, And Cabanas! Shopping, YMCA, Library! Plenty Of Necessities And Convenience! (id:53661)
1415 - 70 Temprance Street
Toronto, Ontario
Spectacular corner suite with Stunning Downtown views North East, in the heart of Torontos Financial District. This stunning 2-bedroom, 2-bathroom condo boasts soaring 9-foot ceilings, high-end designer finishes, and an ultra-modern open-concept layout. including a state-of-the-art fitness center, rooftop patio, golf simulator, billiards room, theater, and an elegant party lounge. Enjoy 24/7 concierge service and direct underground access to the P-A-T-H, TTC subway, Eaton Centre, and top-tier dining & entertainment. Perfectly located within walking distance to U of T, City Hall, and major office towers, this residence offers the ultimate downtown lifestyle. (id:53661)
5630 Winston Churchill Boulevard
Erin, Ontario
Tranquil Country Living on16.694AcresinPicturesque Erin Set amidst just under 17 acres of pristine countryside in the highly sought-after town of Erin, this beautifully updated raised bungalow offers the perfect blend of comfort, privacy,.. and panoramic natural beauty. Flooded with natural light and offering breathtaking views from every window, this charming home is a serene retreat just a short drive from urban conveniences. Step inside to discover a spacious, thoughtfully designed layout ideal for family gatherings and entertaining-alongside a warm and welcoming newly renovated kitchen highlighted by large, sunlit windows that frame the rolling landscape. The home boasts three well-sized bedrooms, including a private primary suite complete with its own 3-piece ensuite. The newly updated open-concept kitchen is a true showstopper, offering modern finishes and a seamless walkout to a balcony overlooking the expansive property-perfect for enjoying morning coffee or sunset dinners. Property Highlights :Brand new, bright and airy open-concept kitchen with contemporary finishes Spacious living room with oversized windows and abundant natural light Brand new windows throughout the entire home Newly renovated basement featuring pot lights, durable vinyl flooring, and a separate side entrance-ideal for an in-law suite or additional living space Massive brand new approx. 3,000 sq. ft, concrete patio, perfect for entertaining or relaxing in nature Detached double-door garage plus ample private parking Long, quiet driveway set well back from the road for added privacy and seclusion Whether you're looking for a peaceful escape, a place to host and entertain, or a forever home surrounded by nature, this one-of-a-kind property delivers on every level. (id:53661)
206 - 95 Attmar Drive
Brampton, Ontario
Welcome to Unit #206 at 95 Attmar Drivea modern, move-in-ready 1-bedroom, 1-bath condo nestled in the heart of Bramptons vibrant new Clairville community. Built in 2024, this stylish 510 sq. ft. unit features contemporary finishes and an open-concept layout, plus a 65 sq. ft. private balconyperfect for your morning coffee or evening unwind.Inside, you'll find quartz countertops, a modern backsplash, upgraded plank laminate flooring, and high-end details throughout that add a sleek, sophisticated feel.Additional highlights include:1 underground parking spaceLocker on the same levelEnergy-efficient features and low maintenance livingLocated at the prime intersection of The Gore Rd, Ebenezer Rd, and Queen St, this condo offers easy access to major highwaysmaking commuting to Brampton, Vaughan, and the GTA a breeze. You'll be just minutes from parks, top-rated schools, shopping, and community amenities. Whether you're looking to invest or step into homeownership, this exceptional unit offers the perfect blend of style, comfort, and convenience in one of Bramptons most desirable new neighbourhoods. Don't miss this opportunity schedule your private tour today! (id:53661)
107b - 85 Morrell Street
Brantford, Ontario
Welcome to this beautiful property situated in the heart of Brantford. This modern 2-bedroom, 2Bathroom ground floor suite offers the ultimate in convenience and comfort. Featuring open concept living room and kitchen and plenty of natural light, this home is perfect for entertaining. This apartment comes with one parking space, modern finishes, and all appliances included, including insuite laundry. Enjoy your evenings on the spacious balcony, or take advantage of the building's fantastic common areas, including two large Rooftop BBQ patios. Ideally located near the Grand River, the Rotary Bike Park, Wikes Dam, and conveniently located by the Hospital, and an array of great restaurants, you'll have everything you need right at your doorstep. (id:53661)
Bsmt - 833 Mays Crescent
Mississauga, Ontario
Just constructed 1.5 year ago ""Legal"" 2 Bedroom Basement Apartment, Located In The High Demand Heartland Area Of Mississauga Near Mavis/Bancroft And Hwy 401. Spacious Layout With Modern Finishes And Laminate Flooring. Sun filled, Bright With Large Windows Pot Lights. Kitchen With Quartz Counters And Backsplash. Separate Entrance And Laundry. Marcellinus School District! Nestled In The Legendary Baseball Neighborhood. Close To All Amenities, Shopping, Parks, Schools, Heartland, Square One, Major Hwys, Go Station, Bus & Sheridan College **** EXTRAS **** Stove, Fridge, Ensuite Washer And Dryer!.. Pot Lights!!. Tenant To Provide Tenant Insurance And Pay 30% Of All Utilities.1 Car Parking On The Driveway Included In The Rent. Large Cold Room And Large Laundry Room. **EXTRAS** S/S Stove, S/S Fridge, Ensuite Washer And Dryer!.. Pot Lights!!. Tenant To Provide Tenant Insurance And Pay 30% Of All Utilities. 1 Car Parking On The Driveway Included In The Rent. Large Cold Room And Large Laundry Room (id:53661)
Upper - 21 Ravenbury Street
Brampton, Ontario
Welcome to 21 Ravenbury Dr Prime Location in Brampton East! Experience upscale living in this luxury three-storey premium end-unit rear-lane townhouse, perfectly situated in desirable Brampton East. This beautifully upgraded home features 3 spacious bedrooms + a den, 2.5 bathrooms including a 4-piece upgraded ensuite, and two private parking spaces. bathrooms including a 4-piece upgraded ensuite, and two private parking spaces. Designed with comfort and style in mind, enjoy hardwood flooring throughout, large windows for natural light, and a bright, open-concept layout. The living area is complete with a modern fireplace and built-in TV, while the chef-inspired kitchen offers stainless steel appliances and a gas stove, ideal for home cooks. Relax or entertain on the large second-floor terrace or your private balcony off the primary bedroom. Additional conveniences include second-floor laundry, electric car charger rough-in, and ample storage throughout. Located near Highways 400, 407, 427, with quick access to York Region and Toronto, this home is close to parks, schools, libraries, public transit, recreation centres, and places of worship. (id:53661)
2216 Dunvegan Avenue
Oakville, Ontario
Discover luxurious living in prestigious Eastlake, Oakville. This move-in-ready 4+3 bedroom residence offers over 4,600 sq.ft. - one of the largest floor plans in the area - designed to impress growing families and entertainers alike. Step inside to sun-filled interiors with gleaming hardwood floors, bay windows, and fresh paint throughout. The expansive main floor includes a flexible study or guest suite, ideal for multi-generational living. The primary bedroom retreat boasts a spa-inspired ensuite and ample closet space for a true sanctuary feel. Step outside to your private backyard oasis, complete with a heated pool, lush garden, and mature trees - a perfect setting for summer gatherings and serene evenings. The finished basement extends your living space with two additional bedrooms and a generous entertainment area. Park up to 7 vehicles with a double garage and extended driveway. Located steps from top-ranked Oakville Trafalgar High School and Maple Grove PS, and just minutes to the lake, QEW, UTM, and McMaster. Recent upgrades include a new A/C and water heater (2023). Pool will be professionally opened for you. This is a rare gem in Oakvilles finest school district - book your private showing today before its gone. (id:53661)
9 - 168 Kennedy Road
Brampton, Ontario
Prime Location Next to Alectra Brampton office on Kennedy Road, ensuring high foot traffic and steady customer flow. Fully Equipped Cloud Kitchen Ready-to-use kitchen setup for food preparation and delivery services. AI-Powered High-End Oven Alto-Shaam Smokeless Vector Oven capable of cooking pizza, bread, and multiple bakery items with precision. High-End Equipment & Infrastructure Includes ovens, grills, deep fryers, exhaust system, and prep stations. Display & Ice Cream Fridges Well-maintained refrigeration units for beverages, dairy, and frozen treats. ATM Machines & Vape Store Additional revenue streams catering to a diverse customer base. Strong Daily Sales Lotto, Vapes, and Beer generate consistent daily revenue. High Beer Sales Well-stocked beer section with high demand from local customers. Good Lotto Sales Regular lottery ticket sales contribute to steady income. Expansion Potential Can scale into multiple cloud kitchens, a café, bakery, or even a multi-cuisine food hub. Close to 24/7 Laundry Ideal for attracting walk-in customers and late-night business. Endless Growth Opportunities Can be developed into a franchise model, catering business, or specialty food outlet. (id:53661)
501 Bryne Drive
Barrie, Ontario
Discover an exceptional opportunity to own Williams Fresh Cafe, a beloved and well-established cafe restaurant located in the Molson Park Power Centre in Barrie. Right off HWY 400, A Freestanding Building With a Drive-Thru, Outdoor Patio, Lounge Area, and Business Meeting Section, This thriving location offers you the chance to step into a turn-key operation with a loyal customer base and a reputation for excellence. Williams Fresh Café is a recognized name with a strong brand identity, known for its quality food and friendly service. Enjoy immediate revenue with a proven business model and established customer base. The sale includes all equipment, fixtures, allowing for a seamless transition for the new owner. With a strategic location and robust market presence, there are numerous opportunities for further growth and expansion. Whether you are an experienced restaurateur or looking to venture into the food service industry, Williams Fresh Café presents an unmatched opportunity. (id:53661)
Bsmt - 6172 Kingston Road
Toronto, Ontario
All Inclusive 2 Bedroom Basement Apt With Ensuite Laundry, One Parking And 2 Entrances To Basement. Cable & Internet Are Not Included. Laminate Flooring In Laundry And Bedrooms. Steps To Ttc, Minutes To Hwy 401, Parks And Uoft Campus. (id:53661)
285396 Cr 10 Road
Amaranth, Ontario
Picturesque vacant 10 acre parcel very close to Orangeville. On paved County Rd 10 near Second Line of Amaranth Township. Historical structures including silo on property. Some Designated Wetlands. 1+ acre building envelope at road frontage. Buyer to complete due diligence regarding development potential with Township of Amaranth and Dufferin County. (id:53661)


