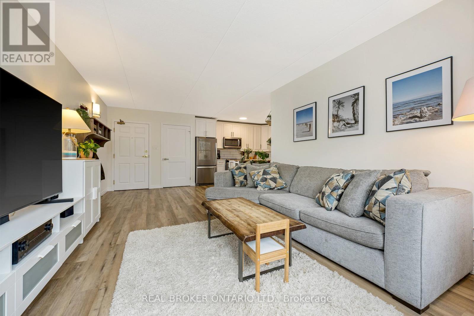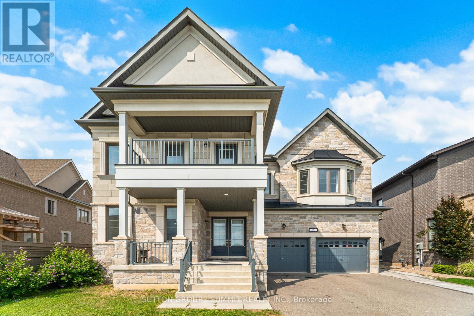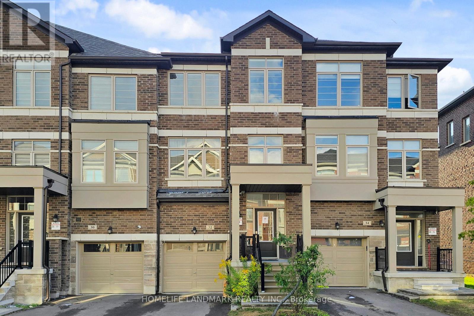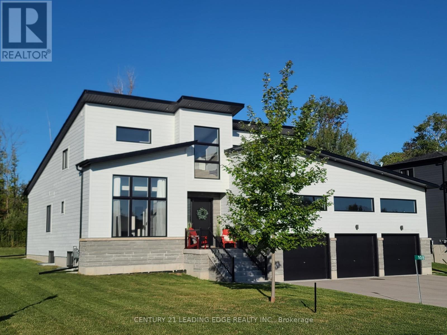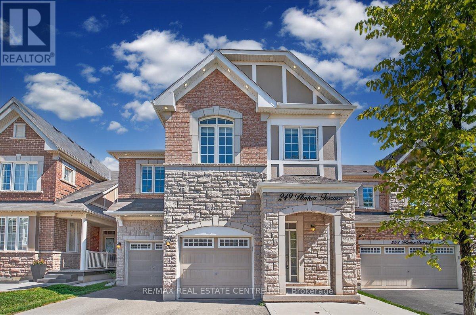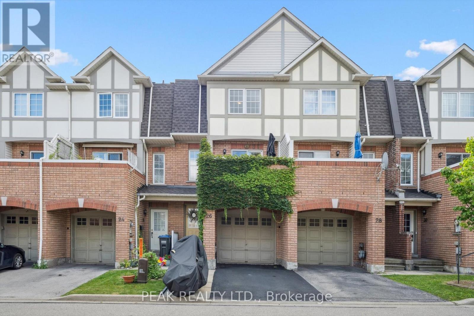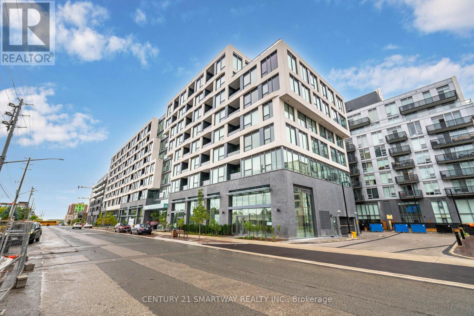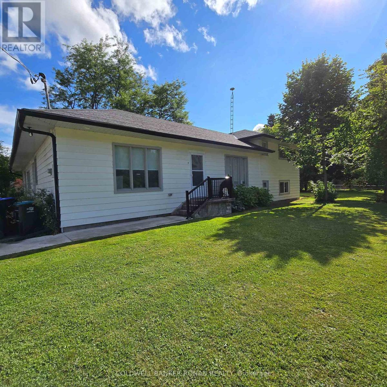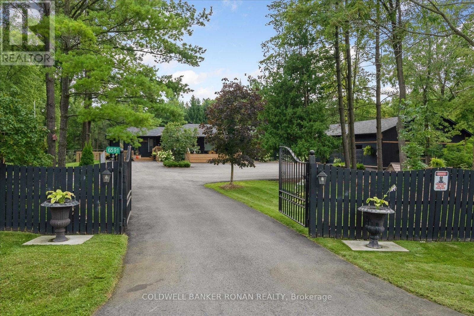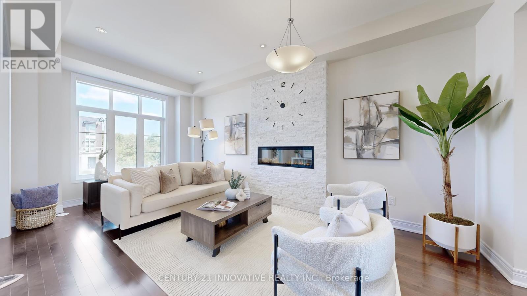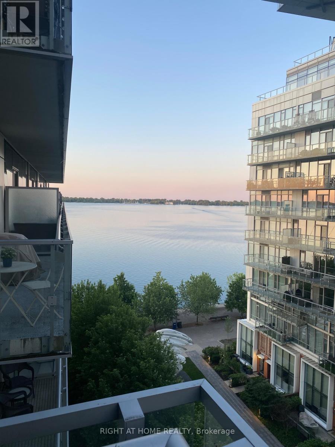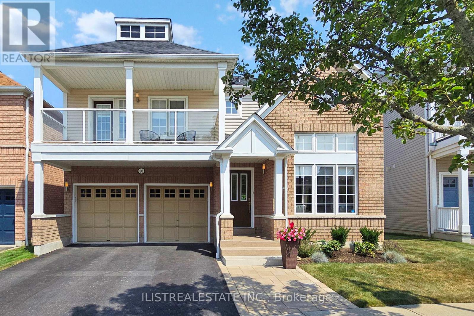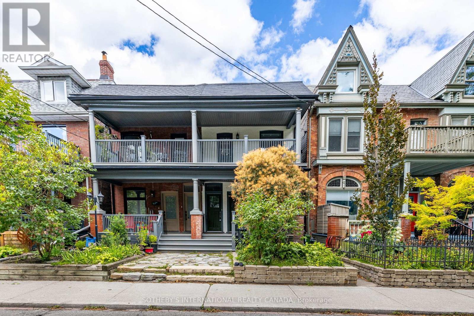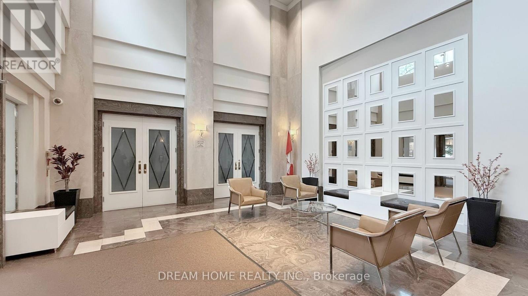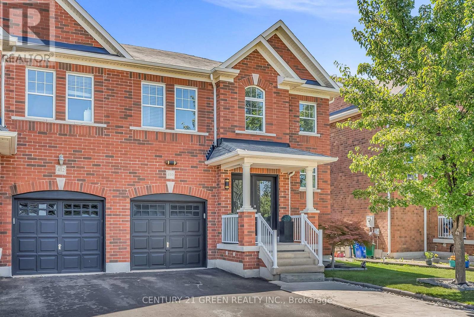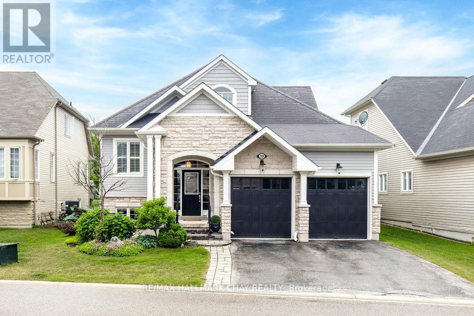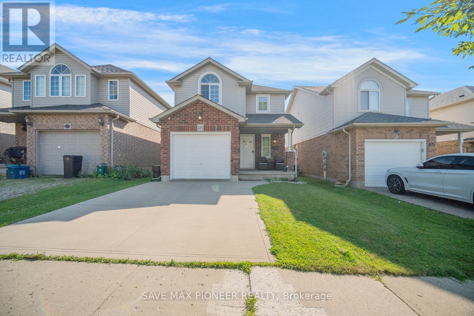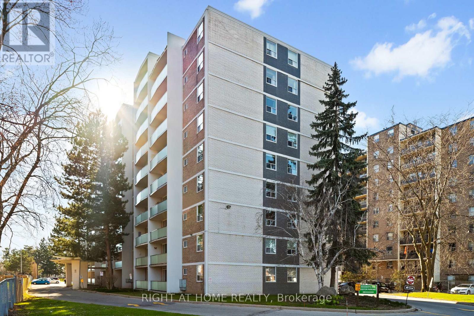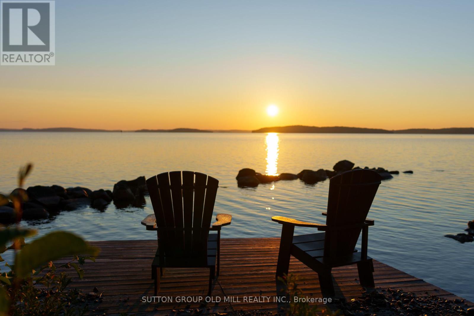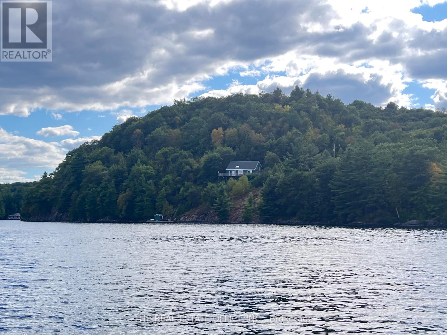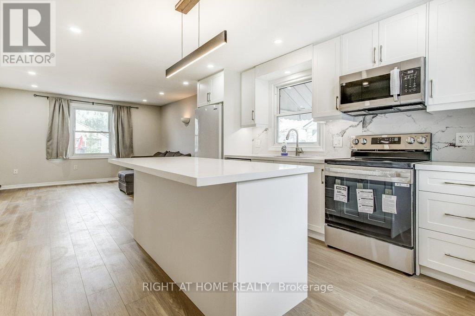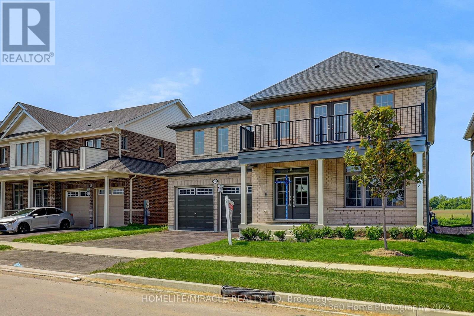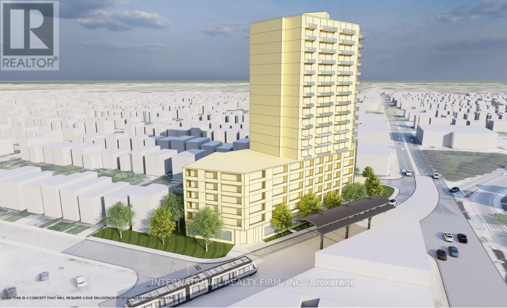203 - 264 Alma Street
Guelph/eramosa, Ontario
Wow what a beauty! First time buyers or sizing down this is a terrific unit for you. Located in the heart of charming Rockwood, walking distance to shops, schools, and parks this sweet unit could be just what you are looking for. An excellent value, this condo apartment was professionally renovated by the property developer in 2022 and features quality upgrades and updates. Lovely modern kitchen with quartz countertops and small breakfast style eating nook, quality laminate flooring throughout, new bath, owned gas hot water tank, brand new wall mounted Air-conditioning unit, and energy efficient geothermal/water furnace, all beautifully maintained in this spotless unit. Great natural lighting as this unit faces the south and western sunsets overlooking the parking area. A most desirable location in the building and on the 'walk-in' level' from the main entrance. (id:53661)
32 Sissons Way
Markham, Ontario
Stunning 2-Year-New 4-Bedroom Townhome In Prestigious Box Grove! This Beautiful Home Boasts a Thoughtfully Designed Layout With Numerous Upgrades, Including 9 Ft Ceilings, Large Windows, And An Open-Concept Design That Fills The Space With Natural Light. The Ground-Floor Master Bedroom Is Ideal For Working From Home, With a Walkout To The Private Backyard. The Elegant Living And Dining Areas Connect Seamlessly To The Gourmet Kitchen, Featuring High-End Stainless Steel Appliances, Backsplash, And a Central Island. A Bright Breakfast Area Opens To a Balcony With Gorgeous Garden Views. The Luxurious Primary Suite Offers a Large Walk-In Closet, Spa-Like 4-Piece Ensuite With a Free-Standing Tub And Upgraded Glass Shower, Plus a Private Balcony. Additional Highlights Include a Mudroom/Laundry With Direct Garage Access. Perfectly Located Within Walking Distance To Walmart Supercentre And Major Banks, And Just Minutes From Boxgrove Centre, Medical Offices, Gyms, Restaurants, Schools, Hwy 7/407, And More. Daily School Bus Pickup Adds Extra Convenience For Families. (id:53661)
108 Goldie Court
Blue Mountains, Ontario
Welcome home to 108 Goldie Crt., a true entertainer's delight that will not disappoint! This beautifully upgraded Alta model (2,375sqft) features a main floor open concept layout with a stunning vaulted shiplap ceiling with 3 decorative beams, upscale light fixtures, pot lights, hardwood floors & an upgraded 41" gas fireplace. Gather around the expansive 9'8" (sink free) quartz centre island with beverage fridge & microwave drawer. Stainless Steel GE Cafe fridge, induction stove, & dishwasher. Stylish farmhouse ceramic sink with sunfilled window & modern backsplash. Lots of storage, including double pots & pans drawers, extended cabinets & pantry. Dining room with spectacular view of conservation through the 12' by 8' sliding door. Spacious main floor primary bedroom with 5pc ensuite, (upgraded faucets & shower heads, glass 1/2 wall for shower & pocket door) and walk-in closet. Bedroom 2 (a great office/den) with large window on the main floor. Upstairs with two good sized bedrooms, cozy loft area & 4pc bath. Inviting foyer & main floor laundry. Basement with bonus 9' ceiling & radiant heated floor (great in the winter) and 200 amp electrical panel. Relax & watch the sunset on your two tier 400sqft deck (gas bbq hook-up). Desirable oversized 3 car garage with 9' wide doors & a 6 car driveway (no sidewalk). A few short steps to the Georgian Trail & Council Beach. A short drive to ski hills, golf and scenic Thornbury! (id:53661)
12 - 337 Kingswood Drive
Kitchener, Ontario
Welcome to 337 Kingswood Drive Unit 12, a rare end-unit condo bungalow that combines comfort, convenience, and privacy in one smart package. Offering two bedrooms and one-and-a-half bathrooms, this home features the ease of ground-level, one-storey living, making it a perfect fit for downsizers, first-time buyers, or investors alike. The open-concept living and dining area is filled with natural light, creating a bright and welcoming space for entertaining or relaxing, while both bedrooms are generously sized with excellent closet space. A four-piece main bath and a handy two-piece powder room add everyday functionality. Outside, a private patio offers the perfect spot for your morning coffee or evening wind-down, and as an end unit, youll enjoy added privacy along with the rare bonus of a dedicated garage plus two additional parking spots. This well-maintained complex features low condo fees and a desirable location close to parks, schools, shopping, and public transit. Move-in ready and offering incredible value, this home checks all the boxes schedule your private showing today before it's gone! (id:53661)
709 Greycedar Crescent
Mississauga, Ontario
Absolutely gorgeous family home in quiet neighborhood. Pictures have no touch of AI , you see exactly the house look in a real life. Completely upgraded with customized touch. All new windows, garage door and front door. Nice deep backyard with wooden deck and professional landscape. Bathroom on the second floor has a heated rack for towels. Basement has a kitchen and bathroom with shower. Please ask the listing agent for more custom features. The home features two Ring security camera on the garage door and the front door, a new furnace and water heater, a backyard sprinkler system, exterior night lighting around the house and backyard + includes the living room TV. Wise homeowners are welcome. (id:53661)
48 Hickey Lane
Kawartha Lakes, Ontario
Welcome to Brand-New, Never-lived 3 bedroom, 3 bathroom 2-storey Townhome by Fernbrook Homes, located in Lindsays highly sought-after North Ward community. Carpet Free * Laminate Floors Main & Second Floor * Kitchen with Quartz Counters & Stainless Steel Appliances * 9 foot ceilings on Main *Kitchen walks out to Backyard *Living Room / Family Room with Gas Fireplace *Oakwood Stairs * Master Bedroom with 4pc ensuite *Lots of Natural Light * Entrance to the Garage * Close to Scugog River and surrounded by nature, parks, and picturesque hiking trails, 5 minutes to the hospital, and close to Pioneer Park, HWY 401 & More. (id:53661)
2913 - 223 Webb Drive
Mississauga, Ontario
Stunning 2 Bedroom Condo in the Heart of Mississauga available for lease for immediate basis! Bright and spacious unit featuring high ceilings, 2 bedrooms, 1.5 baths, and upgraded finishes throughout. Enjoy breathtaking city and lake views from the comfort of your home. Functional open-concept layout with modern kitchen, large windows, and private balcony. Includes 1 parking spot and 1 locker. Building Amenities: Indoor pool, gym, sauna, outdoor patio, party room, games room, 24/7 concierge, and more. Prime location steps to Square One, public transit, shopping, dining, and easy access to major highways. (id:53661)
41 Tappet Drive
Brampton, Ontario
Welcome to 41 Tappet Drive in the prestigious Castlemore area . A very well kept App. 3100 sq. ft. , 4-bedroom, 4-bathroom family home sitting on premium 45' extra deep pie shaped ,105' wide at the back.. This elegant residence features a spacious family room with a cozy fireplace, a gourmet kitchen with quartz countertops, a sparkling backsplash, central island, and throughout hardwood flooring & throughout pot lights. The luxurious primary suite with quartz countertop offers a 5-piece ensuite and two walk-in closets; one additional bedroom includes its own 4-piece ensuite, while the remaining two share a stylish Jack & Jill bathroom. The main floor offers a very practical layout with versatile office with French doors, separate living/dining , family room and beautiful oak stair case . A smart thermostat, central air conditioning, and a beautifully landscaped backyard complete with a gazebo, concrete deck, painted fence, and garden/storage shed, this home is truly loaded with upgrades and pride of ownership. Includes stainless steel appliances, washer & dryer, and garage door opener. Just steps away from school, Plaza, transit and huge Gore Meadows Rec. Centre, and minutes away from Hwy 427, Hwy 407 , Costco and much more. A must-see prepare to fall in love at first sight! (id:53661)
(Upper) - 249 Hinton Terrace
Milton, Ontario
Mattamy's elegant 2,900+ sq. ft 4+2 bdrm/4 Washrm 2 Kitchns Wyndham model w/ sep. entrance basement aptmnt that's currently being leased out by AAA tenant that's perfectly located in popular, fam friendly, newer mid-west pocket of Milton's burgeoning Ford district that's chaulk full of schools, parks, trails, greenspace, beautiful vistas of the Niagara Escarpment, pub. transit options, plazas, grocery stores, Milton District Hospital (just to name a few). This stunner of a home boasts 9ft ceilings throughout, hardwood flooring throughout, iron-spindled staircase, very large kitchen w/ newer SS appliances, quartz countertops, backsplash, OTR Hood, kitchen island, sep. dining, fam rooms, extensive cabinet space, main floor office/den area, breakfast nook that walks/out to brief sun deck w/ soothing morning/evening vistas, a large primary w/ 5pc ensuite bath and w/i closet, upstairs laundry, 3 additional large carpet-free bedrooms all w/closets and large windows, a large 4 pc bath, 4 car parking that includes a staggered double car garage and so much more. The basement dwelling has been (id:53661)
26 - 3030 Breakwater Court
Mississauga, Ontario
Stylish very Low-Fee & affordable Townhome in a Premium high-demand location of Cooksville in Mississauga. This spacious 3 Bedroom & 2+1 Bathrooms beautifully maintained with over 1,800 Sq Ft home is a commuters paradise. Be prepared for a pleasant viewing experience of this meticulously maintained home showcasing a great functional layout, Primary bedroom retreat with 3 piece en-suite and walk-in closet, an abundance of natural light and a comfortable living space, neutral colours, hardwood & ceramic flooring, large windows and an additional entrance for convenience. Various UPGRADES (Recent & Previous) include: Roof (2023), Kitchen refinishing & Quartz countertops (2021), Bathrooms updated (2021), Painting and more. Great parking consisting of own Garage with direct entrance from the lower level, a private Driveway with exclusive space + an ample Visitor parking for your guests. Centrally located at just minutes to Cooksville GO, short drive away from Square One, major highways including the 403 and QEW and close proximity to parks, great schools plus all the conveniences of city living, this home offers the perfect blend of suburban tranquility and urban convenience. Excellent choice for the young professionals, families/ retirees, a multigenerational home and move in ready above all. Don't miss this opportunity to own this great home in a highly desirable neighbourhood! (id:53661)
32 Longevity Road
Brampton, Ontario
Welcome to 32 Longevity Road, Brampton A Rare Luxury Offering in a Prestigious Community! This stunning residence offers over 6,200 sq. ft. of total finished living space, including a brand-new legal 2-bedroom basement apartment plus an additional recreation/entertainment area for the homeowners private use. With approximately 4,406+ sq. ft. above grade, this home blends elegance, functionality, and family-friendly design.Step inside to soaring 10 ft ceilings on the main floor, upgraded large-format tile, and solid hardwood flooring throughout. A sun-filled open foyer welcomes you into a thoughtfully designed layout featuring a private office/library, separate formal living and dining rooms (with custom waffle ceiling design), and an expansive family room with fireplace. The chefs kitchen boasts granite countertops, a center island, walk-in pantry, and an open breakfast area overlooking the backyard ideal for day-to-day living and hosting. Upstairs, find four spacious bedrooms, each with en-suite or semi-en suite baths. The primary retreat offers a spa-like 5-piece en-suite and a large walk-in closet. A combination of oak stairs with iron pickets, pot lights, and modern light fixtures enhance the homes stylish feel. The professionally finished legal basement provides income potential or multi-generational living with its 3-bedroom unit and 2 separate entrance, plus an entertainment zone exclusively for the homeowner. Set in one of Brampton's most desirable neighborhoods, this property offers the perfect balance of city and country living. Enjoy walking distance to Walmart, Home Depot, banks, top-rated schools, and beautiful local parks. At the same time, families can experience nearby apple farms and orchards, where kids can enjoy seasonal fruit picking-capturing that unique countryside lifestyle without leaving the city.A rare opportunity to own a home that delivers scale, character, and lifestyle in one complete package. (id:53661)
6982 Danton Promenade
Mississauga, Ontario
Step into elegance in this stunning detached home located on one of Meadowvale's most desired streets. Sitting proudly on a rare 50 x 120 ft lot. This property offers over 3000 sqft of beautiful above grade living space plus a finished lower level. Inside you'll find 4 spacious bedrooms and 4 luxurious bathrooms. The renovated custom kitchen will take your breath away with high-end finishes, sleek cabinetry, and thoughtful design touches. The finished basement adds versatility, offering space for a home theatre, gym, recroom, or guest suite, whatever your lifestyle needs. Step outside and enjoy a private backyard, ideal for summer BBQs, family gatherings, or quiet evenings under the stars. This home is perfect for growing families, entertainers, or anyone who just loves a little extra elbow room. You are close to parks, trails, schools and all the conveniences of Mississauga. Minutes to GO station, highway 401 & 407 and local transit making downtown Toronto or anywhere in the GTA easily accessible (id:53661)
16 Pagoda Place
Toronto, Ontario
Beautifully Modernized Bungalow in a Desirable Toronto Neighbourhood! This fully updated home combines style, function, and income potential. The main floor features a Brand new kitchen with custom cabinets, luxurious 48x24 ceramic tiles, quartz counters, subway tile backsplash, pot lights, and stainless-steel appliances. Enjoy new 3/4" engineered wood flooring throughout, three spacious bedrooms, and a renovated 3-pc bath. Freshly painted and move-in ready! The professionally finished basement with a separate side entrance offers incredible versatility, complete with a second kitchen, 4-pc bath with Jacuzzi tub, and two large recreation rooms easily convertible into two separate basement units. A rare find, this home also includes an oversized 1-car garage with room to add a storage loft, plus a long driveway with parking for up to 5 additional vehicles, a lifetime warranty metal roof, and updated furnace & A/C. Conveniently located close to public/catholic elementary & high schools. Walk to shopping, transit (one bus to subway& Finch West LRT), and just minutes to Hwy 401 & 407. Minutes to Tennis Courts at Albion Park. (id:53661)
411 - 2450 Old Bronte Road
Oakville, Ontario
Discover the Branch, a stunning new luxury community in the heart of Oakville, a newly built luxury condo community developed by Zancor Homes. This gorgeous one bedroom plus den suite features built in stainless steel appliances, laminate hardwood flooring throughout Bright and spacious and in suite laundry. The building is loaded with amenities including a 24 hr concierge, indoor pool, sauna, rain room, party rooms, outdoor BBQ, gym. The unit comes with one owned underground parking space and one storage locker.Close to schools, hospitals, major highways, shopping and restaurants. A must see unit!! (id:53661)
1302 Meredith Avenue
Mississauga, Ontario
Client Remarks Discover this beautifully renovated farmhouse-style home in the highly sought-after Lakeview neighbourhood of Mississauga. This property underwent an extensive renovation in 2015, seamlessly blending timeless farmhouse charm with modern upgrades. Featuring 3 bedrooms, a finished basement, and an oversized 3-car garage, this home is truly one-of-a-kind. The extensive renovations included a full second story addition, transforming the main floor into an open-concept layout, and completely updating the plumbing and electrical. The stunning kitchen showcases custom cabinetry by Historic Lumber (Acton), crafted from 250+ year-old reclaimed wood, complemented by soapstone counters, a Kohler cast iron double farm sink, a summer kitchen with a bar fridge and a large single sink. The primary living spaces include a sunroom/living room with an electric wall fireplace, a mudroom, and a spacious open concept dining and family room area with oversized windows bringing in loads of natural light. The upper level features 3 oversized bedrooms and an upstairs laundry. The primary bedroom has an oversized walk in closet. The fully finished basement featuring ample entertaining space, a wet bar and a 3 piece bathroom. Outside, the home offers a composite front porch and back deck, a back aggregate patio with a sports court and basketball net, a sunken fire pit circle, and a gas BBQ hookup. The oversized 3-car garage is insulated, equipped with a natural gas heater and includes a back garage door. The home is equipped with a geothermal heating and cooling system Additional updates include all windows replaced, new doors, and a 25-year shingle roof installed all done in 2015. Nestled in Lakeview, this home offers easy access to parks, schools, shopping, and major highways. If you've been searching for a home that combines character, modern efficiency, and top-tier renovations, this is the one! Experience the charm and quality of this stunning Lakeview farmhouse. (id:53661)
365 George Street
Milton, Ontario
Welcome to this charming detached bungalow nestled in the heart of Old Milton, one of the town's most desirable and established neighbourhoods. Set on a generous 50 x 132-foot lot surrounded by mature trees and walkable, tree-lined streets, this home offers timeless curb appeal and a peaceful, community-oriented setting. Whether you're a young family looking for a place to grow or empty nesters seeking a quiet, comfortable retreat, this home offers endless potential. With a solid layout and room to personalize, its a rare opportunity to create your dream space in a truly special location. Don't miss your chance to live in one of Milton's most sought-after areas! (id:53661)
1571 19th Avenue
Richmond Hill, Ontario
5 Bedroom spacious bungalow situated in a prime location of Richmond Hill! 2 full bathrooms, Large Kitchen/Dining area, Separate Living area, perfect for comfortable family living. Parking is available. Located close to Highway 404, parks, schools, and all essential amenities. Available to move in immediately. (id:53661)
A - 6037 Highway 89
New Tecumseth, Ontario
Welcome to 6037 Hwy 89 Unit A. This beautifully renovated 3 bedroom, 2 bathroom unit is sure to impress with its spacious layout that boasts comfort and modern living. The highlight of this unit is the large principal bedroom featuring an ensuite bathroom, area for a sitting room and his/hers closets. Additionally, there are two other generously sized bedrooms, perfect for family members/ guests or home office. This unit also offers convenient in-suite laundry facilities. Situated in a prime location offering easy access to amenities and close to Honda, the Nottawasaga Resort and Hwys 27/400. Fantastic kitchen with quartz countertops, backsplash and s/s appliances, under cabinet lighting, island with breakfast bar and pot lights. Tenant Is Responsible For Snow Removal, LL does Lawn Care. (id:53661)
6591 6th Line
New Tecumseth, Ontario
This custom-built Bungaloft sits on a rare 650' wide lot that is lit up and manicured like no other,10 beautiful acres. Originally a model home - designed and built by Castellano Construction this property will not be mimicked. Selling fully furnished, just the way you see it. 5+1 bedrooms, 6 bath, electric blinds, gym, rock wall, large office, hidden cigar lounge, 200k in custom millwork and many more upgrades. 4 car tandem garage, workshop, tons of parking. Perfect for running a home business. Large dog run with heated dog house, basketball half court, hot tub, outdoor bathrooms. 2 large gardens, fruit trees + winding Creek Meandering Around The Perimeter. Last year this property brought in a six-figure income hosting private events and from cabin/treehouse rentals. Situated 8 minutes from King and 45 minutes from Toronto. The perfect blend of modern and country, bringing lifestyle and investments together. DO NOT MISS OUT! + Opportunity to purchase 25 acres next door. Heated floors, engineered hardwood, alarm system + cameras, Sonos speakers, 2sheds, 3 coops, cabin + treehouse, pizza oven. (id:53661)
104b - 8 Rouge Valley Drive
Markham, Ontario
Stunning and spacious 3+1 bedroom, 1,488 sq. ft. south-facing condo townhouse offering the best of both world urban living with a community feel! Welcome to York Condos by the Remington Group, a master-planned community built in 2021.Step inside to a designer-inspired interior featuring soaring 9-ft ceilings, floor-to-ceiling windows, and no carpet throughout. The modern kitchen boasts a large island, quartz countertops, and built-in high-end appliances. This is the best 3+1 layout, with a versatile den that can serve as a fourth bedroom. The primary suite includes a walk-in closet and a spa-like ensuite with both a glass shower and a separate soaker tub.Enjoy your own private ground-level entrance right from the street, plus premium building amenities: rooftop deck, tennis court, outdoor pool with BBQ area, guest suites, fully equipped gym, York Café with Wi-Fi, and 24-hour security.Step outside to all that Downtown Markham has to offer groceries, Cineplex, gourmet dining, boutique shopping, and seamless transit access with GO Train, Viva, and YRT just a short walk away. Minutes to Whole Foods, T&T Supermarket, Main Street Unionville, top-ranked schools including Unionville High, scenic parks, ravine trails, and the upcoming York University campus. Easy access to Hwy 407 & 404 completes the package! (id:53661)
7 Elizabeth Street
Innisfil, Ontario
Welcome To 7 Elizabeth St. This Charming 3 Bedroom 2 Story Home Is Located In Cookstown.Large Private Concrete Driveway. Detached 1.5 car garage. Professionally painted. Main floor features Vinyl Flooring and Pot Lights Throughout, 3 Piece Bath, Family Room Features A Gas Fireplace And Walkout To A Fully Fenced Resort like Backyard With In-Ground Pool. Deck and Garden Shed. Ready To Move In. Perfect for first time Buyers or Investors. Walking Distance To Schools, Stores And Restaurants. Close To Highway 27,89 And 400. (id:53661)
1005 Goshen Road
Innisfil, Ontario
Discover over 2,500 sq.ft. of living space in this spacious 4-level backsplit situated on a mature 75' x 200' lot in the heart of Innisfil. This well-designed home features 5 bedrooms, 3 bathrooms, two walkouts, and new windows throughout that fill the home with natural light. The foyer opens to a bright, open-concept living room; just a few steps up you will find a formal dining area and a large eat-in country kitchen with sliding doors to a deck and private backyard, perfect for family gatherings or summer BBQs. The oversized double garage provides ample space for two vehicles plus a work shop. Thoughtful upgrades include an owned hot water heater and a rare dual sump pump system with both electric and gas power for peace of mind. Ideally located on a tree-lined street, close to Lake Simcoe, parks, schools, and shopping. A wonderful opportunity in a highly desirable neighbourhooddont, don't miss out! (id:53661)
577 Marc Santi Boulevard
Vaughan, Ontario
Welcome to this immaculate FREEHOLD townhome in the heart of Patterson, Vaughan! Situated on an oversized 117' deep lot, this bright and modern 2124 sq ft (above grade) residence showcases over $150K in upgrades. Soaring 10-ft ceilings on the main floor and 9-ft ceilings on ground and upper levels. Spa-like primary ensuite features a soaker tub and a glass shower with full-height glass and tiling. Fully upgraded gourmet dream kitchen featuring premium Bosch appliances, a gas cooktop, Fisher & Paykel fridge, granite countertops, and upgraded 9-ft tall cabinetry. Open-concept design flows seamlessly from the kitchen to the living room, highlighted by an electric fireplace set against an upgraded white quartzite stone accent wall. Step outside to a spacious 17x20 ft walk-out terrace perfect for outdoor entertaining with natural gas line hookup for BBQ, plus two additional balconies for enjoying the outdoors. Versatile ground floor offers flexible space ideal for multi-generational living, featuring a room that can serve as a family room, home office, gym, or fourth bedroom, complete with 3-pc bathroom. Fully upgraded dream double-car garage with brand new modern insulated garage door, 240V EV-ready charging outlet, Gladiator panels, and an extended driveway accommodating 4 cars. The thoughtful layout is considered the best floor plan available (Orion B1). Modern security features include a Ring alarm system with smart doorbell, security camera, and door reinforcement locks. Energy-efficient dual zone HVAC system with hydronic forced air heating ensures year-round comfort. Perfectly positioned close to Rutherford Go station, top-ranking schools, shops, and parks. Move-in ready - this stunning home truly has it all! Open House Sat Sun 2-4 (id:53661)
804 - 39 Queens Quay E
Toronto, Ontario
Pier 27 - Luxury & Class! 1 Bedroom/1 Bath Unit With Balcony that Provides Picturesque Lake And City Views! 1 Parking, 1 Locker And Bicycle Space Included. Fully Upgraded Throughout With High-End Appliances: Sub-Zero Fridge, Built-In Miele Oven, Miele Gas Cook Top, Built in Miele Microwave, Stacked Front Loading Miele Washer And Dryer. Enjoy The Downtown Energy And the Waterfront Just Outside Your Door. Steps to Kiss & Sail boat pick up slip as well as Boat rentals. Close To The QEW, Union Station, Shopping And Dining, Come Enjoy The Epitome Of City Living, By The Lake (id:53661)
1401 Salem Road N
Ajax, Ontario
This Newly Renovated 3+1 Bedroom, 3 Bathroom Freehold Townhome Nestled In A Family-Friendly Neighborhood, The Bright And Spacious Home Is Surrounded By Scenic Trails And Just Steps From Carruthers Creek. Conveniently Located Near Public Transit, Highways, Schools, Shopping, Restaurants, Parks, And Countless Amenities, It Offers The Perfect Balance Of Comfort And Convenience. Inside, You'll Find An Open-Concept Layout With Modern Upgrades Throughout, Including: New Staircase, Pot Lights, Granite Kitchen Counters, Engineered Flooring, Customized Den Closet, New Window Blinds, Light Fixtures, Freshly Painted Interiors, And Epoxy-Coated Garage Floor Offers Durability, Versatility And A Wide Range Of Potential Uses. Step Out Onto The Balcony With Stylish Wood Deck Tiles, Creating A Cozy Space Ideal For Year-Round BBQs And Outdoor Enjoyment. Quiet, Peaceful, And Thoughtfully Updated, This Home Is A True Gem Perfect For Families And Children. Don't Miss Your Chance To Own This Blend Of Style, Comfort, And Convenience! (id:53661)
50 Moynahan Crescent
Ajax, Ontario
Welcome to your new home in Ajax's sought-after Lakeside community! This beautiful Tribute-built residence offers over 3,000 sq. ft. of living space including the finished basement and sits on a premium-sized lot. The main floor boasts a formal living and dining room with hardwood floors, a spacious family-size eat-in kitchen with breakfast bar and stainless steel appliances, and an open-concept family room with a cozy gas fireplace and walkout to a large balcony. A main floor powder room, laundry room, and direct access to the double car garage add to the convenience. Upstairs, you'll find generous size bedrooms, including a primary suite with a walk-in closet and private ensuite, plus a large front bedroom with its own balcony, perfect for that morning coffee. The finished basement features a large rec room (currently used as a gym) with an above-grade walkout to the backyard, an additional sitting/bedroom, plenty of storage, a roughed-in bathroom that's drywalled with finishing materials included. Located on a quiet street close to parks, schools, the waterfront trails, and all amenities, this home offers the perfect combination of comfort, functionality, and a beautiful natural setting. (id:53661)
412 Wellesley Street E
Toronto, Ontario
Nestled on the superior side of Toronto's iconic Cabbagetown, this exquisite semi-detached character home offers a picturesque living experience akin to residing within a lush park. Surrounded by charming Victorian heritage homes, well-manicured lawns, whimsical laneways, parks & walking paths, you'll find peace & tranquility alongside hip restaurants & shops. Proper duplex with separate metering, makes for a savvy investment opportunity with a net annual income of approx $60k. An Excellent opportunity to live in the main unit & rent out the second for extra income. Upper level is vacant, while the main level is occupied by excellent tenants on a month-to-month basis, ensuring flexibility for the new owner. Elegant interior is adorned with oak hardwood floors, crown mouldings & high ceilings create a warm & inviting ambiance, while newer kitchen features chic cupboards, stylish backsplash, granite countertops, & stainless steel appliances. Breakfast/dining area is a true highlight overlooking a front porch which provides a delightful view of Wellesley St, perfect for enjoying morning coffee or evening strolls. The living area features a cozy built-in bench & large side window. Walk-out to a private backyard for outdoor relaxation & entertaining, while the conveniently located main floor powder room is both stylish & functional. Oak staircase adds a touch of sophistication as it leads you down to the generously sized bedrooms. The lower level is a true retreat, showcasing high ceilings & a spa-like 4-piece bathroom with marble, heated flooring for ultimate comfort. Ample closet spaces in both rooms & a separate laundry area. Charming 2nd level apartment has 2 large bedrooms, 4pc wshrm & a modern kitchen combined with a living area that flows seamlessly to an oversized New Orleans style balcony looking over the tree lined heritage district. Separate furnace, air conditioning and laundry for each unit. Easy access to highways & public transit. (id:53661)
1531 - 68 Corporate Drive
Toronto, Ontario
Luxurious Tridel Building, Bright Unit, Offers Everything You Need In One Of The Most Desirable Convenience Neighbourhoods With 24/7 Security. 1 Bedroom + Solarium condo, Den & Solarium Could Be Used As 2nd & 3rd Bedrooms. Amazing Amenities Include 24Hr Gated Security, Indoor/Outdoor Pool, Gym, Tennis, Badminton &Squash Courts, Ping pong, Party Room, Library, Billiards, Outdoor parkette/Sitting Area, Whirlpool, Bowling Alley, Sauna, Bbq & Picnic Area, Movie Nights & Social Events And More! Conveniently Close to Hwy 401, TTC, Scarborough Town Centre, YMCA, Supermarkets, Shops &Restaurants! Whether You're Looking For A Vibrant City Lifestyle Or A Serene Home Retreat With Everything At Your Doorstep, This Unit Truly Has It All. (id:53661)
1079 Frei Street
Cobourg, Ontario
This beautifully maintained all-brick bungalow offers 3 bedrooms, 3 bathrooms, and a bright, functional layout in one of Cobourg's most desirable neighbourhoods. The main floor features a spacious living and dining area, a well-equipped kitchen with plenty of storage, and a cozy family room with a gas fireplace. A sunroom at the back of the home provides additional living space and overlooks the fully fenced yard with raised garden beds (2017). The main floor primary suite includes a walk-in closet and private 4-piece ensuite. Two additional bedrooms, a full bathroom, and a convenient laundry room complete the main level. The finished basement adds a large rec room, 3-piece bathroom, and plenty of space to customize or expand.Recent updates include roof (2019), bathroom updates (2019), garage doors and openers (2017), air cleaner (2017), washer and dryer (2017), and dishwasher (2019). A Generac generator provides peace of mind, a double-car garage with interior access adds convenience. Close to schools, parks, the YMCA, shopping, and Cobourg's vibrant downtown and waterfront, this spacious bungalow is move-in ready and perfectly located with easy Highway 401 access. A wonderful opportunity to own a well-cared-for home in a sought-after community. (id:53661)
10 Linderwood Drive
Brampton, Ontario
EAST FACING. DOUBLE CAR GARAGE. 6 Car Parkings (No Sidewalk) RENOVATED Top to Bottom. $200,000 spent in UPGRADES. Everything is BRAND NEW. High End Finishes including Brand NEW Hardwood Floors, Porcelain Tiles, Smooth Ceilings, Pot Lights. Modern Custom Kitchen with Quartz Counters/ Matching Backsplash, S/S Appliances. Separate Living Room for guests & Spacious Family Room. Brand New OAK Stairs leading to 2nd floor with Huge Open Concept LOFT. Oversized Master Bedroom featuring Ensuite Washroom with Custom Standing Shower/ Glass Enclosure/ Big Walk-in Closet plus 3 other good sized Bedrooms. Renovated 2nd FULL Washroom & Convenient Laundry on 2nd floor. Huge Basement Apartment Renovated with Smooth Ceilings, POT Lights, Upgraded Floors with Modern Baseboards, Brand New Kitchen & All New S/S Appliances. Side Entrance & separate Laundry (rental income $1700 per month) (id:53661)
410 Duncan Lane
Milton, Ontario
Stunning End-Unit Townhome in Sought-After Milton Trails! Welcome to this beautifully maintained3-bedroom, 3-bathroom end-unit townhome offering 1,681 sq.ft. of stylish living space in one of Milton's most desirable neighborhoods. This bright and spacious home features, Hardwood floors throughout the main level and upper hallway, Elegant oak staircase and upgraded light fixtures, Modern kitchen cabinets with light valance, upgraded hardware, and designer backsplash, Primary suite with soaker tub, glass shower, and walk-in closet, Convenient garage-to-house entry and no sidewalk for extra parking, Landscaped backyard oasis with deck, garden lighting, and gas BBQ line, Cold cellar for extra storage, Located close to downtown Milton, top-rated schools, parks, shopping, and all major amenities. Don't miss this opportunity to own a turnkey home in a high-demand community! (id:53661)
2 Jenwood Crescent
Brampton, Ontario
LEGAL 3-BED BASEMENT W/ 2 SEP ENTRANCES!* *6 FULL BATHS THROUGHOUT!* Sun-filled 5+3 bed corner-lot detach with ~3000 sq ft above grade & 6-car parking. Main floor offers a formal office, living room (can be used as 5th bedroom), family room with fireplace, full 3-pc bath, & dream kitchen with granite counters, island, backsplash, S/S appliances & W/O to patio. 9-ft ceilings, hardwood floors on main flr, pot lights throughout . 2nd floor features 4 spacious bedrooms & 3 full baths: primary with 5-pc ensuite & W/I closet, 2nd bedroom with ensuite, and 3rd & 4th sharing a Jack & Jill bath. LEGAL basement includes 3 bedrooms, 2 full baths, full kitchen, living room, separate laundry & 2 private entrances ideal for rental or extended family; Currently rented basement for 2500/month. 2nd floor laundry(rough ins available for main floor laundry). Steps to parks, schools, transit & highways. Don't miss this opportunity! (id:53661)
30 Waterview Road N
Wasaga Beach, Ontario
Welcome to Your Dream Escape in Bluewater on the Bay! Nestled along the shores of Georgian Bay, this stunning open-concept Bungaloft is more than a home its a lifestyle. Set within the exclusive Bluewater on the Bay community, this bright, beautifully designed home invites you to relax, entertain, and enjoy the very best of Bayfront living.The sunlit main floor is an entertainers dream, featuring rich hardwood floors, California shutters, and a chefs kitchen with granite counters, under-cabinet lighting, glass backsplash and large island.The living room impresses with a cathedral ceiling, floor-to-ceiling gas fireplace, and a Juliet balcony peeks down from the loft above. Walk out to a peaceful, fully fenced backyard with flagstone patio perfect for morning coffee, quiet afternoons with a good book, or hosting close friends and family. The main-floor primary suite offers a peaceful retreat with a walk-in closet, spa-like 5-piece ensuite, and tranquil views of the backyard. Two additional bedrooms complete the main level.Upstairs, the loft includes a private bedroom with ensuite, a cozy gable nook, and an open flex space ideal for a home office or reading area.The full, above-grade unfinished basement is filled with natural light and endless potential with all mechanicals smartly tucked away to maximize design freedom. Enjoy resort-style living with exclusive access to a vibrant Clubhouse featuring a seasonal pool, gym, party space, lounge, card room, and stone patio - all with breathtaking views of the Bay! Lawn care and snow removal right to your door-are included for just $306/month.This is more than a home-it's your next chapter filled with beauty, convenience and community. Come see why life is better by the Bay! (id:53661)
40 Foxglove Court
Markham, Ontario
This Modernized Lovely Home Is Located In One of Unionville's most Prestigious neighbourhoods: a Top-Ranking Elementary and High School. Upgraded Kitchen With Two Faucets. Open To Dining and Living Room With Pot Lights. Two Sinks And a Central Island. W/O to Brand New Deck With Unobstructed Views! 12 Feet High Family Room Easily Becomes a Bedroom. Primary Bedroom With Ensuite.Three Large Bedrooms Filled with Lots Of Sunshine. Finished Walk-out Basement with Kitchen, Washroom, and Two Bedrooms. $$$ on upgrades: Roof(2020). Furnace(2023). AC(2023). Fridge(2025). Hot Water Tank(2025). (id:53661)
476345 3rd Line
Melancthon, Ontario
This Cottage Style House plus a second bungalow 1 bedroom complete house is Located just 1 Hour from Toronto With Exclusive 19.95 Acres, of privacy. Presents Forest with trails with pole lights , River Stream Goes Through The Property (Headwaters Of The Boyne River) on the south side PLUS 3 Large Ponds With A Bridge And Small Island And Fish In It,1 spring fed, second river stream supply and third one connected for all kinds of nature involved. Do you want to stage large parties ?? This is it OR Need large space with 2 shops? Large 49 Feet X 37 Feet Shop For 4 More Cars with your own tool/shop area and large mezzanine and self electrical panel and furnace ,concrete is thick for heavy vehicles and some gravel drainage Third structure for Extra Shop/Storage For Landscaping Equipment attached to large shop with newer front gate/door and metal sheeting as well. After work relax Rectangular Inground Swimming Pool, Large Deck Walk Out From Main House Overlooking Your Peace Of Paradise. What Else, Security Cameras All Over Even Inside The Shop. Lots Of Walking Trails Through The Forest And Ponds With some more Light Posts To Walk At Night with kids or alone w/glass of wine. You Will Not See Your Neighbors At All As The Whole Front and all surroundings Of The Property Is Protected With Forest and Nature. Remember The Second Living Quarters, presents 1Bedroom House Full With eat-in Kitchen, Living-room overlooking and walkout to land, Dining-room with large window and large coat closet, Large Bedroom and walk-in closet plus 4 Pcs Bathroom and storage room with another electrical panel (this section is above ground) Walk Out To Your Own deck with endless views of the gardens. Stunning Sunrise scenery. Just an amazing property for large families, work from home or have it all for your-self JUST WOW. Only 2 Minutes to all stores in Shelburne, mechanics, gas stations, Highways, less than an hour to Wasaga Beach, centrally located nearby all but really private from everyone. (id:53661)
37 Floodgate Road
Whitby, Ontario
Best Deal in the Town, Spacious, Modern, Open Concept, Just 2 Years Old, Traditional 2-Storey Townhouse in the Booming North Whitby. The house features 1985 Sq ft of living space with 9'ft Ceiling on Main level. Stylish & Open Concept Layout for Hardwood flooring, Oak staircase with Iron metal pickets, Main level laundry. Upstairs the house offers a Massive Loft area perfect for your Entertainment set up, Kids Play area or Your Office Space along with 3 Spacious & Bright Bedrooms. The master retreat offers His & Her walk-in closet and 4pc ensuite. The house is perfect for a growing family who is looking for comfort yet stylish living. This value for Money deal will not last long, So book your showings before its gone. (Property being staged on 12 September with Fresh Photos- Currently Old Pictures of a similar property is being shown ) (id:53661)
675 Karlsfeld Road
Waterloo, Ontario
Location ! Convenience !! Family-friendly neighborhood !!! Live in One of The Most Desirable Neighborhood of Waterloo !! This Newly Renovated 3 Bed Detached House Nestled on a picturesque, tree-lined street in the highly sought-after Clair Hills Community!!! This Rare Gem offers the best of suburban tranquility and urban convenience!!! Renovated main floor - The entire house is newly painted., hardwood floor. Featuring 3 Good Size Bedrooms with 3 Washrooms. A Cathedral Ceiling Effect Featured In The Master Bedroom. A Newly Renovated Dream Kitchen with lots of cabinets, Boasting New Stainless Steel Appliances, quartz countertop and water filtration system installed in the kitchen, balances style with Convenience. The adjacent dining area leads through sliding glass doors to a backyard oasis perfect for relaxing. The backyard has a door that provides easy access to the back lane. The basement is finished and newly renovated. The Laundry unit is brand new. Additional highlights include a single-car garage, double-wide driveway, and a northeast-facing front that welcomes natural light throughout the day. Located Minutes to top-rated schools, University of Waterloo & Wilfrid Laurier University. Close to Costco, The Boardwalk Shopping Centre, grocery stores, Medical Centre , restaurants, public transit, movie theatre, parks, scenic walking trails and with easy expressway access !!! Not to Be Missed !!!A fantastic opportunity to live in one of Waterloo's most family-friendly neighborhoods!!! (id:53661)
801 - 359 Geneva Street
St. Catharines, Ontario
Well maintained 3 bedroom spacious end corner unit. Located on the 8th floor with both North and East views. Large balcony with patio doors off of the L-shaped living room/dining room. The master bedroom has a two piece en-suite, and a walk in storage closet in the hallway. Carpet free, new windows, outdoor in-ground pool, and very clean. Excellent location, close to all amenities. Walking distance to the Fairview mall. Come on out and view this move-in-ready home! (id:53661)
0 Pt5,7,8 Lt61 West Bay Road
Greater Sudbury, Ontario
Discover the unparalleled charm of this pristine 2.75+ acre, partially cleared waterfront property, perfectly situated with stunning sunrise views of Wanapitei Lake. Tucked away just a few minutes north of Bowland's Bay, this property offers an idyllic retreat with convenient access to the Sudbury airport and a 20 minute drive to all amenities. Whether you envision building your dream cottage or a custom home, this generous parcel presents a rare opportunity to create a personal haven amidst nature's beauty. The land backs onto private & picturesque crown land with extensive trails and small lakes perfect for exploration. An inviting driveway to the heart of your future retreat. The options are as limitless as the potential of this remarkable property. Embrace the opportunity to create your own sanctuary in this captivating location. Don't miss out on the chance to own this piece of paradise! ***Note: Sellers are willing to finance a portion of the sale with agreed upon terms. (id:53661)
12 Island M
Muskoka Lakes, Ontario
Cottage with Unbeatable Views, Ultimate 6 Acres Privacy & Tranquility. Welcome to your dream retreat! This charming well maintaned cottage is a rare gem, offering the perfect blend of serenity, natural beauty, and seclusion. Offering 850 ft of waterfront, on a quiet and peaceful point , just a short boat ride away from Marina. This property promises the best view in town, panoramic vistas that stretch across the water and beyond This unique cottage is ideal for those who appreciate peace, privacy, and the beauty of nature. Enjoy unobstructed views of the surrounding waters, rolling hills, and sunsets that will take your breath away. New roof installed in 2023 .The perfect setting for relaxation and peaceful living. Transportation to property can be arrange for all showings. (id:53661)
63 Kinsey Street
St. Catharines, Ontario
2025 renovated LED lighting throughout home, freshly painted. Detached garage with separate electrical panel. This large lot has the potential for a rebuild as two homes. Roof 2022, Furnace 2023. (id:53661)
42 Pavillion Road
Kawartha Lakes, Ontario
Experience the best of lakeside living in the welcoming community of Thurstonia Park on Sturgeon Lake, with gorgeous views of the Lake. This beautifully updated 3 Bedroom home is such a gem featuring numerous upgrades! The design and layout flows naturally, making daily life easier, whether you're hosting or just enjoying a quiet day at home. For those who want to work remotely, there is a space for an office. Includes a newer stylish kitchen with gorgeous quartz countertops offering a sleek and clean aesthetic, engineered hardwood floors throughout main floor, cozy living space with a walkout to a wrap around deck enjoying entertainment space for family BBQs, New Heat pump with central air for both floors, spacious large custom storage 10 x 14 shed for kayaks, paddle boards and outdoor furniture etc. Key feature includes a sought after private dock for direct access to the lake for exclusive use, acting as a gathering place area for swimming, sunbathing, moorage your boat or launching a small watercraft. Experience the best of a relaxed atmosphere, close to Fenelon Falls, Bobcaygeon and Lindsay for shopping, arts culture, restaurants and the Trent Severn Waterway System. This home is an absolute must-see, offering a rare blend of modern comfort and a lifestyle opportunity you won't want to miss. Move in Ready! (id:53661)
4905 First Line
Erin, Ontario
Set on 10 private, scenic acres, this property gives your family the freedom to grow, play, and enjoy nature every day. This bright and welcoming 4-bedroom 3 bathroom home provides more than 4,000 sq ft of living space. A large eat-in kitchen has plenty of counter and cupboard space and opens out to a big multi-tiered deck perfect for family meals and gatherings or enjoying the sunrises. The family room offer a warming fireplace and walks out to a sunroom with a hot tub for year-round relaxation. There is also an open concept living and dining room to accommodate large gatherings and hosting special occasions. Upstairs, you will find 4 spacious bedrooms, giving everyone in the family their own space to sleep, study, and play. The main bedroom includes a private ensuite with a luxurious glass walk-in shower. The finished basement adds even more living space perfect for a playroom, games area, gym or movie nights and extra storage space. Step outside to enjoy endless activities right in your own backyard. You will love the heated swimming pool and exploring the land as your own natural playground. In the winter, there is room to create your very own ice rink for skating and hockey. Pick apples and pears from your own trees, grapes and raspberries and grow your own food in the 25 ft x 50 ft fenced vegetable garden. Stay comfortable all year with cost-efficient geothermal heating and cooling. Work from home or stream with high-speed fibre internet. An oversized 2-car garage provides access into the house, space for cars, tools and outdoor gear with lots of additional parking on the paved driveway. Many updates have been made to this property including many thermal oversized windows, R-50 insulation in the attic, fascia and eavestrough, pool heater and liner. 2.77 acres are CLTIP reducing property taxes. This peaceful rural property located on a paved road is close to Towns, GO train station, schools, shops, churches and golf courses. (id:53661)
117 Churchill Park Road
Chatham-Kent, Ontario
Great curb appeal, bright and spacious, fully finished 4-bedroom, 4-bath detached home with legal basement. Almost brand new (1.5 years old) and includes Tarion Warranty. Situated on a 40' x 119' lot with approximately 3,033 sq/ft of finished living space in a family-friendly neighborhood. Features open-concept layout, high ceilings, wide staircases. Gourmet kitchen with 3' x 8' quartz island, carpet-free throughout. XL concrete front porch, stone patio, and deck with gas and electrical BBQ hookups. Wood shed (8' x 10'), double car driveway, attached garage with inside entry to mudroom (XL closet) plus side entrance. Fenced yard. Basement includes bedroom with full ensuite, rec room, XL windows, two laundries, two ensuites, three walk-in closets, premium finishes, brick front, maintenance-free metal siding, commercial-grade basement flooring, two thermostats and 200 amp electrical (potential for EV charging, hot tub, pool installs, in-law suite or rental income). Easy access to Highway 401, schools, college, parks, shopping, etc. (id:53661)
188 Rea Drive
Centre Wellington, Ontario
Presenting a captivating 2-storey, Never lived in dechated home in the highly sought-after Fergus neighborhood, renowned for its appeal to families. Within walking distance to parks, the scenic Cataract trail, the majestic Grand River & the vibrant historic downtown, this residence offers over 3700 square feet of luxurious living space. Crafted by award-winning builder every detail exudes quality and elegance. Step inside to discover towering 9' ceilings, pristine kitchen counter top, high end light fixtures throughout & an open-concept layout suffused with natural light. The gourmet kitchen is a chef's delight, private office along with a convenient laundry on the main floor, top-of-the-line built-in stainless-steel appliances. The adjacent dining area seamlessly flows into the inviting living room, enhanced by an elegant fireplace. carpet free hardwood floor covers stairs and hallway. Conveniently, a walkout porch and balcony offering an ideal retreat and back yard lots of space for outdoor gatherings. Ascending to the upper level, five spacious bedrooms await a catering to the needs of modern families. The primary suite stands out with its generous closet space & lavish en suite bath, featuring a double vanity with a makeup area, quartz countertops & luxurious, oversized glass shower. No detail has been overlooked in this exquisite home. Experience the epitome of luxury living in Fergus schedule your private viewing today & make this dream home yours. EV Charger Installed. Enercare smart home monitoring system with doorbell camera free for 3 years. 200 AMP electrical panel. 9" smooth ceiling on main floor. (id:53661)
1309 King Street E
Hamilton, Ontario
Attention all Developers, Excellent user/redevelopment opportunity at key Hamilton intersection of King E and Main. With new MTSA approval coming, you can build up to 19 floors right at key LRT node with views of Gage Park. Right at future LRT station - Gage Park Station. Prime corner lot with three street frontages. Great access to green space - Gage Park. Current building is two stories solid building with up to 6500sf of usable space, perfect for very many uses, with plenty of parking. Zoning permits a very wide range of uses. Official plan designation of Mixed-Use Medium Density - LRT - Transit Corridor Land. GFA could be up to 160,000sf residential and 4500sf commercial space, for 19 floors. (id:53661)
111 Erie Avenue
Brantford, Ontario
Welcome to 111 Erie Ave, a beautiful heritage-style home brimming with character and investment potential! Currently set up as a duplex, this property features a spacious 3-bedroom unit and a separate 1-bedroom unit, making it an excellent opportunity for investors or multi-generational living by turning it back into one house with a amazing in-law suit . But the potential doesnt stop there! With a third-floor space perfect for a studio unit and an 2 story garage that could be converted into an additional suite, this home offers endless possibilities. Whether youre looking to expand your rental portfolio or create additional living space, this property is a must-see. Located in a desirable area of Brantford, close to amenities, transit, and parks, this home is ready for its next owner to unlock its full potential. Buyer to conduct their own due diligence regarding additional units. Key Features: Two Existing Units: 3-bedroom & 1-bedroom. Potential for a Third & Fourth Unit (Buyer to verify feasibility) Heritage Charm & Character Throughout. Endless Investment Potential Dont miss out on this incredible opportunity! (id:53661)

