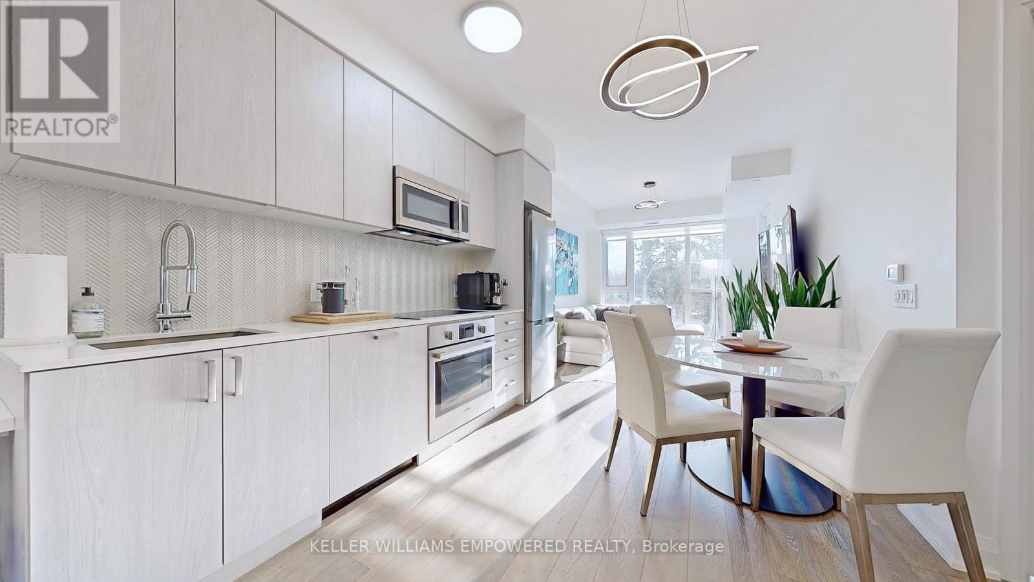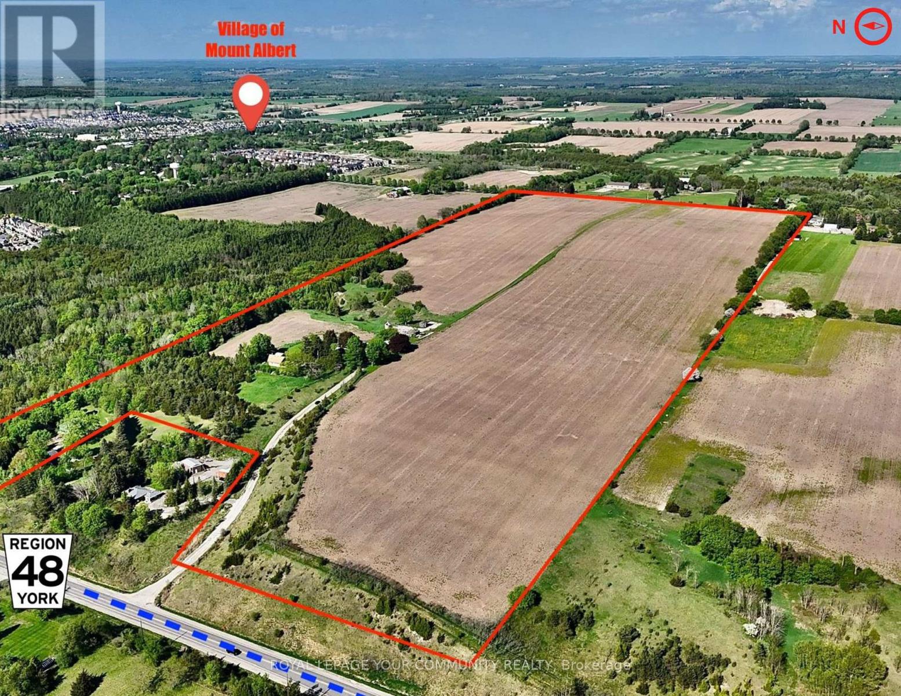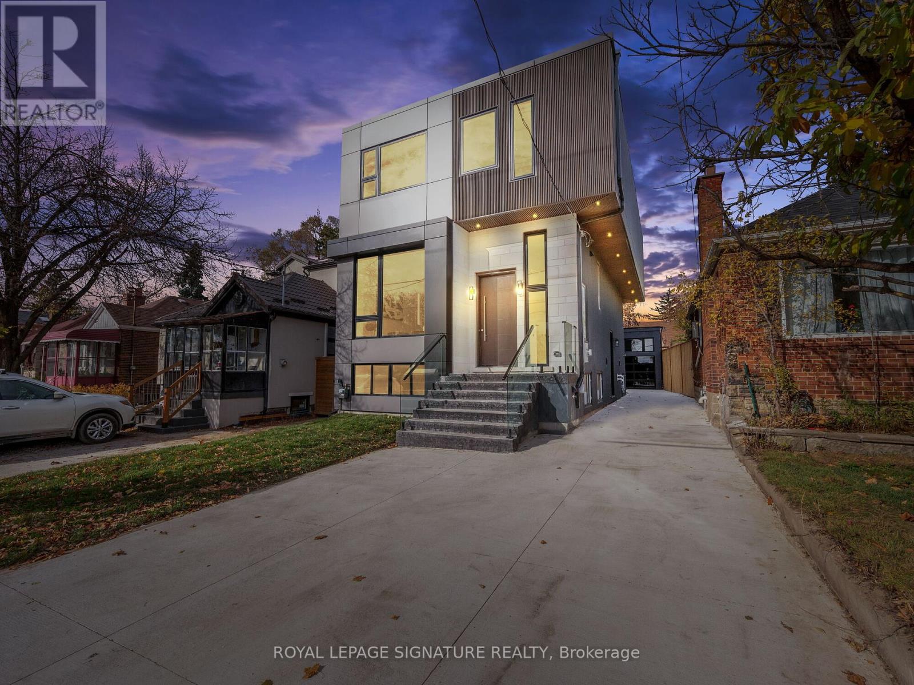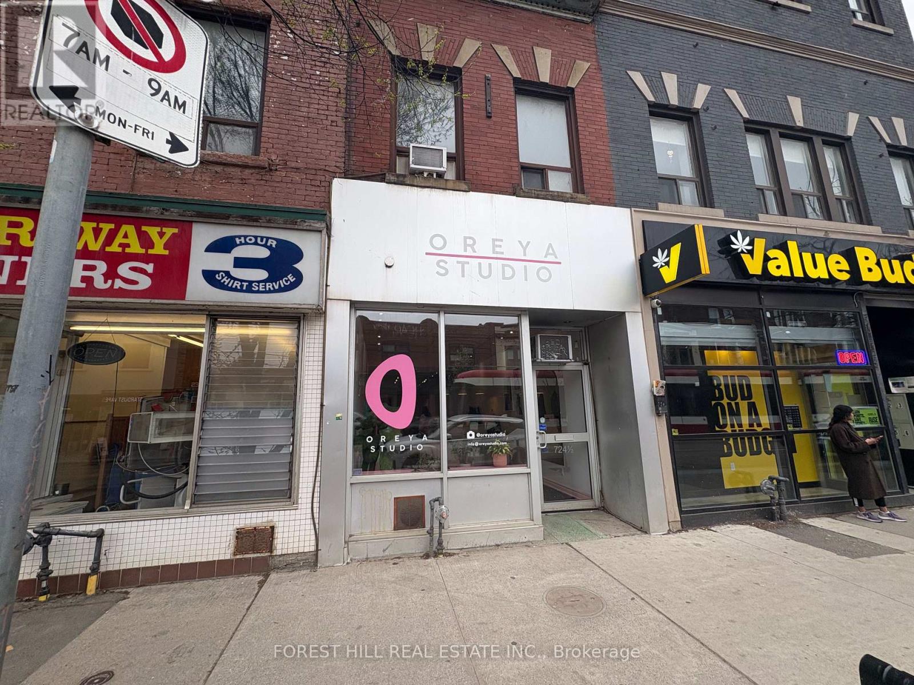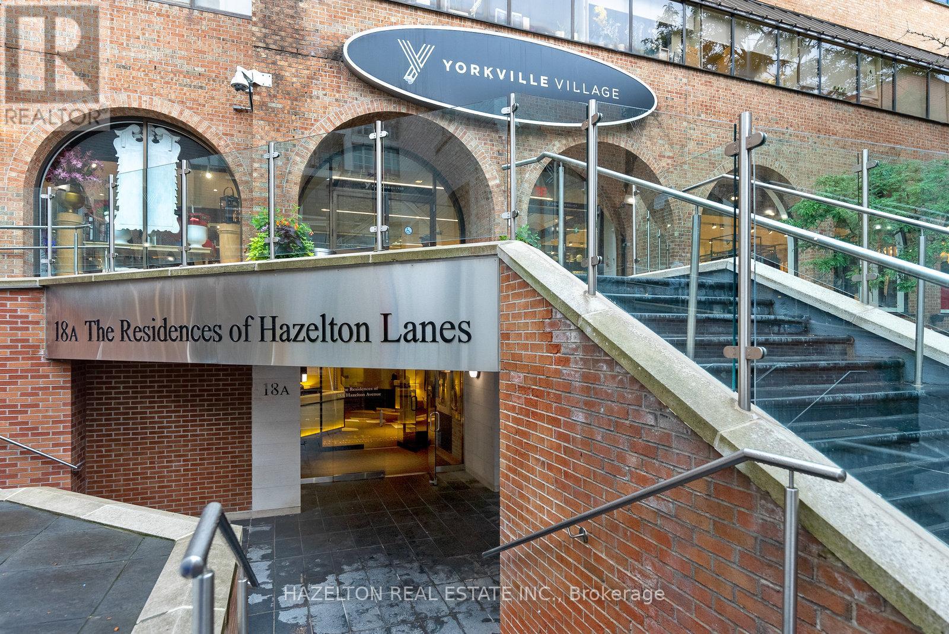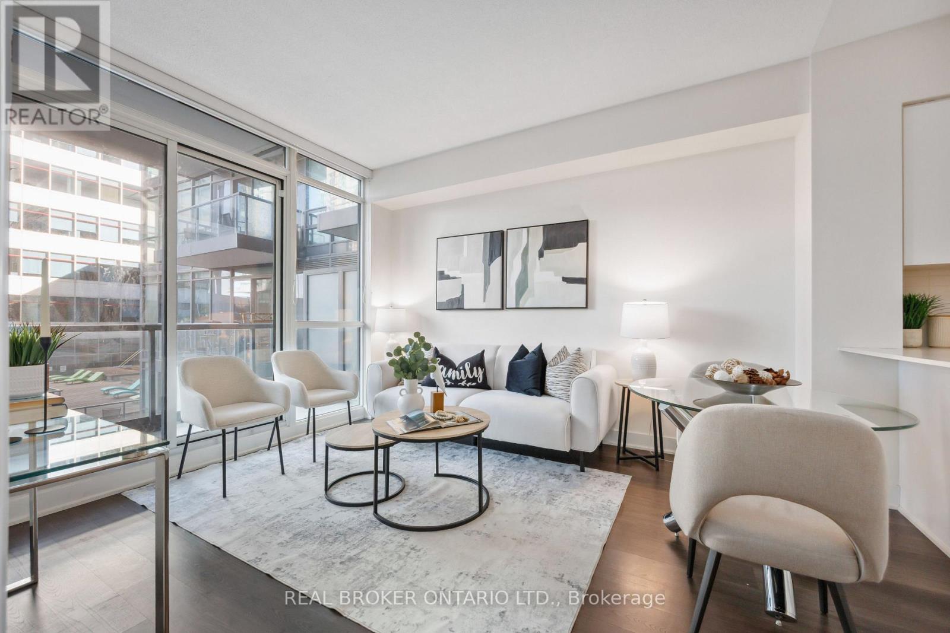Ph3 - 1063 Douglas Mccurdy Circle
Mississauga, Ontario
Stunning Executive Penthouse W/Breathtaking Views of Lake Ontario & Toronto Skyline! Gorgeous Sunsets Over Water & Twinkling City Lights At Night. 2700 SQFT of exquisitely designed indoor/outdoor living space W/1536 SQFT Open Terrace. Soaring Ceilings & Floor-To-Ceiling Windows Offers Tons Of Natural Light. Chef-Inspired Gourmet Kitchen W/Premium S/S B/I Appliances, Cabinetry, Sleek Quartz Countertops & Large Custom Island Ideal For Meal Prep Or Casual Dining. Seamless Connection Between Kitchen & Large Living Spaces Ensure Never Missing a Moment W/Family Or Guests. Private Terrace Is An Outdoor Oasis W/Plenty Of Room For Lounging, Dining & Sanctuary. Steps Away From Vibrant Waterfront, Top Schools & Parks, Shopping, Dining, Mississauga Transitway, GO Transit, IRT. Easy Access To 427 & QEW. Upscale building W/Premium Amenities; Concierge, Fitness Center Secure Parking. Building's High Standards Offer Peace Of Mind & Comfort. This is more than just a place live; it's a lifestyle. (id:53661)
219 - 293 The Kingsway
Toronto, Ontario
Welcome to modern luxury living in this stunning brand new unit in the heart of Etobicoke! The unit features a spacious open concept layout, flooded with natural light from south east exposure and floor to ceiling window walls. The gourmet kitchen includes modern, high-end stainless steel Bosch appliances & quartz counter tops. Host your friends and family in the spacious Living Room, with direct access to the quiet and serene views from the balcony. The bedroom includes custom floor to ceiling closet organizers ft. pot lights, with close access to bathroom ft. a custom mirror w/ built-in anti-fog features and light dimmer plus granite counter tops. Professionally painted with high-end paint, LED lights and hardwood floor throughout entire unit. The building features amazing amenities including an expansive rooftop desk with several lounging areas, a fire pit & barbecue area with panoramic city and forested views, a fitness centre, party room, kitchen, pet spa, guest suites, concierge & more! Steps away, shop at the Humbertown Shopping Centre or ride your bike along the Humber River Trail and Bike Path, which directly connects to the Lakeshore Waterfront Trails! Ample & Very Affordable Street Parking Options Right Across Street For Convenience. **EXTRAS** Only 10 minutes away from High Park & Bloor West Village! Surrounded by renowned golf & country clubs, including St. George's Golf and Country Club, Lambton Golf & Country Club. Nearby TTC Options. (id:53661)
1615 - 4185 Shipp Drive N
Mississauga, Ontario
A Rare Gem! Welcome to Chelsea Towers, a sophisticated and impeccably maintained condominium offering an unparalleled lifestyle in the heart of Mississauga! Located within walking distance to Square one Mall, yet strategically positioned away from congestion, this stunning almost 1000 sq. ft. unit is the perfect blend of elegance, comfort, and convenience. 2 bedrooms, 2 full bathrooms, open-concept living and dining, and a large in-suite storage room for ultimate functionality. Featuring a modern kitchen with stainless steel appliances, generously sized bedrooms primary with ensuite, offering privacy and comfort. Floor-to-ceiling windows fill the space with natural light, offering stunning, unobstructed views of Toronto s Lake Ontario Steps to the soon-to-be-built IRT, minutes drive to Hwy 403, 401 & 407, and 15-minute transit to UFT Mississauga All-Inclusive Maintenance Fees - Heat, hydro & water included. Enjoy an indoor swimming pool. sauna, state-of-the-art gym, tennis & squash courts, billiard room, and party lounge Ensuring peace of mind and a secure living environment. 24-Hour Concierge & Security convenient Underground Parking - Includes I designated spot with ample visitor parking Ensuite Laundry & Storage - Added convenience for effortless urban living Square One, high-end shopping & dining options, CO Transit, Sheridan College, major grocery stores, restaurants, and entertainment hubs This exceptional unit offers everything You could want - modern upgrades, premium amenities unbeatable location, and outstanding value! Don't miss this opportunity to own in one of Mississauga's most sought-after communities! C (id:53661)
101 - 6 Spice Way
Barrie, Ontario
Enjoy living in this bright spacious condo located in Barrie's exclusive location. This unique boutique-style building features only four floors and 48 units, offering exclusive living experience. Just 4 minutes Walk to Barrie GO Transit, and minutes from parks, schools, shopping centres, and beautiful Friday Harbor. This condo features an open-concept design with a modern kitchen, stone countertops, and a central island. Two Generous Size Bedrooms Plus An Extra Den. The primary bedroom includes a 4-piece ensuite and a closet, and an in-suite laundry. This condo also offers an owned underground parking spot and storage locker. Residents enjoy amenities like a community gym, outdoor kitchen with pizza oven, basketball court, and playground. With easy access to HWY 400, this location is ideal. (id:53661)
18609 Highway 48
East Gwillimbury, Ontario
Exceptional 99-Acre parcel located just outside the Mount Albert Official Plan. An extraordinary opportunity to acquire a strategically positioned 99-acre parcel of prime future development land, located in the thriving and fast-growing Town of East Gwillimbury. Nestled in the heart of Mount Albert and surrounded by multiple active and proposed residential developments, this property offers significant potential for long-term capital appreciation. Featuring dual access from both Highway 48 and Centre Street, the site enjoys superb connectivity and ease of access, an increasingly rare combination in such a desirable location. The land currently produces a steady rental income of over $41,000 annually for the farm lease and two updated homes on the property, delivering immediate revenue for investors as they plan for future development potential. With a majority of the land being actively farmed, it is well maintained throughout all four seasons and also benefits from its location at the highest natural elevation in Mount Albert, verified by provincial topographic surveys. This property offers a unique landscape characteristic that may provide added value from both a planning and design perspective. Investor sentiment remains highly positive, with strong confidence in the property's long-term prospects. This reinforces the strategic value of land banking in a region poised for sustained growth and transformation. (id:53661)
1101 - 2908 Highway 7
Vaughan, Ontario
Beautiful And Bright One Bedroom/Two Bathroom Condo Unit In The Centre Of Vaughan. This Upgraded Unit Boasts Floor To Ceiling Corner Living Room And Bedroom Windows With A Stunning View Of The Area. Unit Finishes Are Sleek and Modern, Perfect To Add Your Creative Touch. Built In 2020, The Luxurious Nord Condos Have All Amenities You Could Want. Enjoy Indoor Pool, Exercise Room, Yoga Room, Games Room, Theatre And Much More. 24 Hours Concierge Services Provide Peace Of Mind Security. Unit Includes One Underground Parking Space And One Locker. This [Property Is Close To All Amenities. (id:53661)
376 O'connor Drive
Toronto, Ontario
RARE OPPORTUNITY! Welcome to 376 O'Connor a stunning, modern custom home with a sophisticated Boho flair. Lightly lived in and meticulously maintained, this architectural gemblends luxurious design with high-end finishes in every corner. Designed with entertainers in mind, the open-concept floor plan features soaring 14-ft ceilings on the main floor,floor-to-ceiling windows, and a dramatic marble fireplace that anchors the living space.Flooded with natural light from 5 skylights and expansive windows, the home offers a warm,airy atmosphere throughout. The chef's kitchen is a showstopper, complete with a skylight above, a massive marble island, JennAir appliances, push-to-open cabinetry, and statement lighting. Upstairs, you'll find a full laundry room and spa-inspired bathrooms with heated tile floors. The finished basement boasts 9-ft ceilings, large windows, a sleek wet bar, a second laundry room, and multiple walkouts perfect for guests, entertaining, or a private suite. Outside, the backyard oasis includes a glass-railed deck, lush green space, a natural gas BBQ hookup, and a show car garage like no other: insulated with 14-ft ceilings, its own electrical panel, and ample space for a lift or EV charging station. No expense was spared and the attention to detail is unmatched. If you're looking for a one-of-a-kind home that fuses style, comfort, and functionality this is it. Don't miss your chance to own this modern masterpiece. (id:53661)
Upper - 376 O'connor Drive
Toronto, Ontario
Modern Custom Home with Exceptional Design! This stunning residence offers a seamless open-concept floor plan, perfect for entertaining. Thoughtfully designed with high-end finishes throughout-large windows, 5 skylights, soaring 12ft ceilings, and a floor-to-ceiling fireplace. The chefs kitchen features a skylight above, oversized island, JennAir appliances, and sleek push-to-open cabinetry.Enjoy heated tile floors in the bathrooms and a convenient top-floor laundry room. The backyard isa private oasis with a spacious deck, glass railing, lush green space, and a detached garage.Centrally located steps to transit, restaurants, and shopping, and just minutes to the highway. A true gem you don't want to miss! (id:53661)
1210 Greentree Lane
Oshawa, Ontario
Welcome To 1210 Greentree Path a Gorgeous Brand-New Modern FREEHOLD Townhome ideally located in North Oshawa - Kedron. Proudly built by Minto Communities. With 3 Bedrooms, 3 Bathrooms, And almost 1500 Sq. Ft. Of Living Space, This Home Offers lots of potential for the growing family on three levels. Enjoy The Convenience Of an oversized built-in garage with private entrance into the generous foyer. The Home Is Thoughtfully Designed With 9' Ceilings and plenty of windows for natural lighting plus an attractive blend of luxury laminate and plush carpeting. An Open-Concept Layout Ideal For Modern Living and entertainment awaits your furnishings. The Chef-Inspired Kitchen with stainless steel apps Features A Large Island And Flows Seamlessly Into The Living Space. Relax Outdoors On private balcony. This stunning townhome is just minutes to 407, big box stores, shopping, parks, Durham College and UOIT and so much more. (id:53661)
724 1/2 Queen Street E
Toronto, Ontario
Spacious Retail Space With High Ceilings, Ready For Your Next Business! Fantastic Front Signage Perfect For The Very Busy Queen St E, Tons Of Foot & Car Traffic As Well! Large Green P Parking Lot Directly By The Back Entrance. Also Features 1,200sqft Basement With Tons Of Storage, Office Area And Kitchen/Break Room! Looking To Start A New Beauty Salon Or Barbershop Business? This Former Salon Is Ready For A New Owner And Comes With Salon/Barbershop Equipment! **EXTRAS** T.M.I is $1,935.37/Month. (id:53661)
402 - 18a Hazelton Avenue
Toronto, Ontario
This two-storey condo offers the BEST VALUE in the heart of Yorkville. Over 3,400 sq ft priced at under $850 per square foot, truly unheard of in this location.A very rare two-story condo, featuring 3 large bedrooms, a library, 2 bathrooms + 1 powder room, with both east and west exposures. As you step inside, you're greeted by a stunning custom marble banister. The main floor offers exceptional entertaining space and abundant natural light, with plenty of room to invite extended family and entertain. The second floor features 3 bedrooms + library, a luxurious marble ensuite bath off the primary bedroom, generous closet space, and a spacious private terrace. The 2nd & 3rd bedrooms offer home office spaces or creative spaces. With thoughtful updates and decorating, this entire space could be spectacular. Exceptionally well-priced, this condo deserves consideration from anyone seeking a spacious home in a prime location. This boutique building offers an exclusive lifestyle, with just six storeys and 53 units, complemented by first-class concierge services. Steps Away From The City's Finest Restaurants, Boutiques, And Galleries **EXTRAS** Newly renovated hallways. Connected to Yorkville Village so just steps to Whole Foods, Equinox, dining and shopping etc. See attached floor plan. Dont miss out on this unique opportunity! (id:53661)
406 - 30 Roehampton Avenue
Toronto, Ontario
Discover sophisticated urban living in this premium 1-bedroom sanctuary crafted by the renowned Minto Group. This thoughtfully designed 522 sq.ft haven combines elegance with functionality at one of Toronto's most coveted locations. Step inside to find soaring 9' ceilings and dramatic floor-to-ceiling windows that flood the space with natural light. Your expansive private balcony overlooks a serene courtyard garden--a peaceful retreat from the city's energy, perfectly positioned away from street noise. The designer kitchen showcases premium stainless steel appliances, luxurious stone countertops, and a convenient breakfast bar--all within an open-concept layout ideal for both everyday living and sophisticated entertaining. Rich laminate flooring flows throughout, complementing the contemporary aesthetic. This exceptional unit boasts rare and valuable features, including a private storage locker conveniently located on the same floor, a dedicated in-suite laundry room, and a full-sized 4-piece bathroom. Located steps from the TTC, you'll enjoy immediate access to the best of Toronto living: cinemas, gourmet dining, boutique shopping, and grocery stores all at your doorstep. The building's resort-style amenities elevate everyday living with: State-of-the-art fitness center with dedicated spin, yoga, and Pilates studios, Rejuvenating sauna, Secure bicycle storage, Welcoming guest suites, Lush courtyard featuring community garden spaces, Attentive 24/7 concierge service, Premium outdoor entertaining areas with grilling stations and terraces, Sophisticated party and resident lounges, and Productive co-working spaces. Experience the perfect blend of luxury, convenience, and urban vibrancy in this exceptional Minto property. (id:53661)


