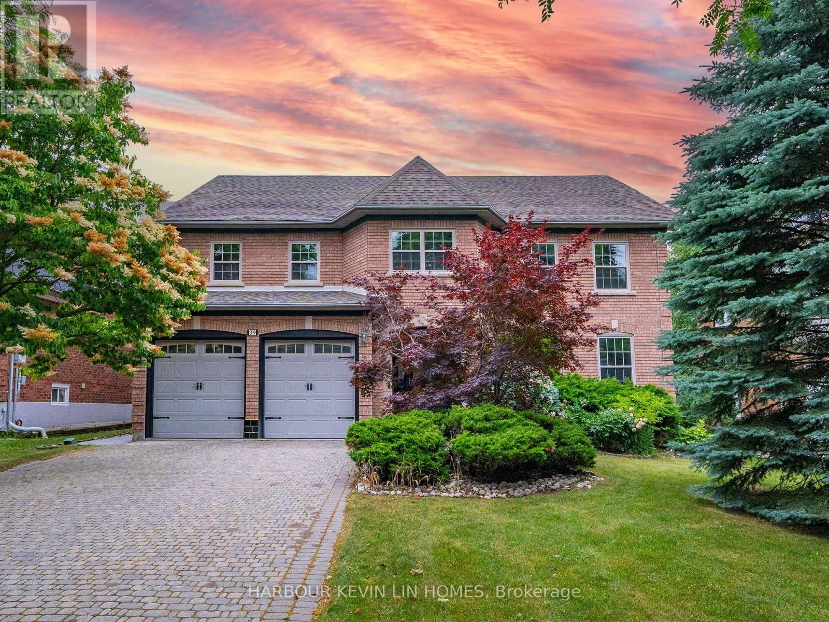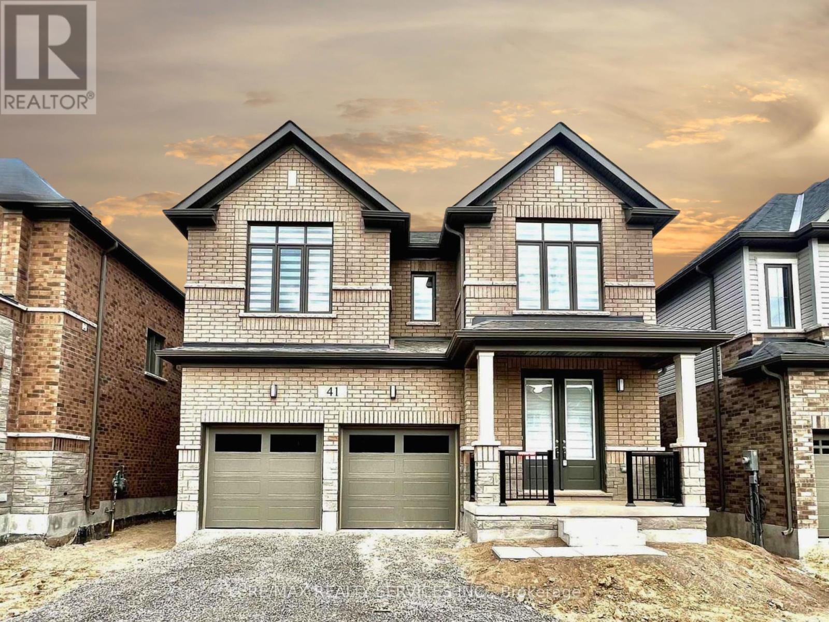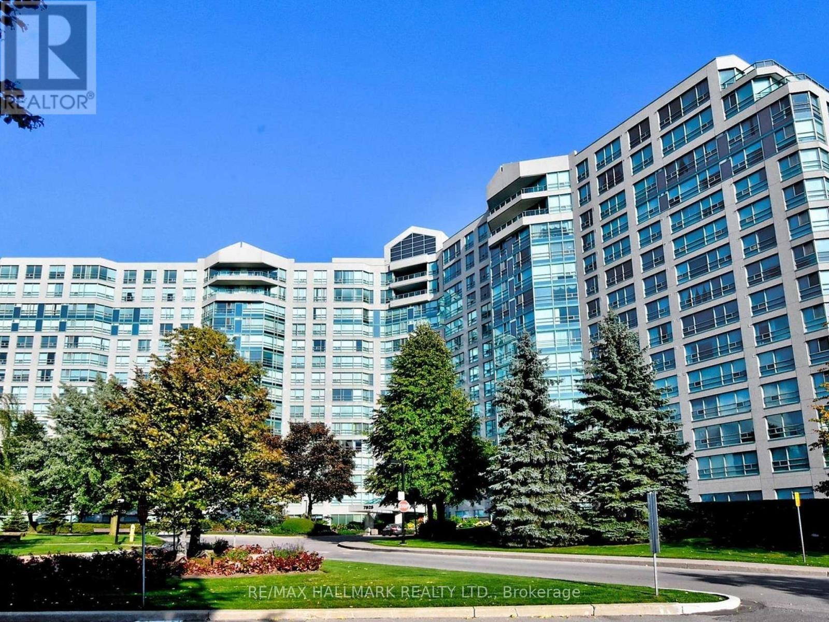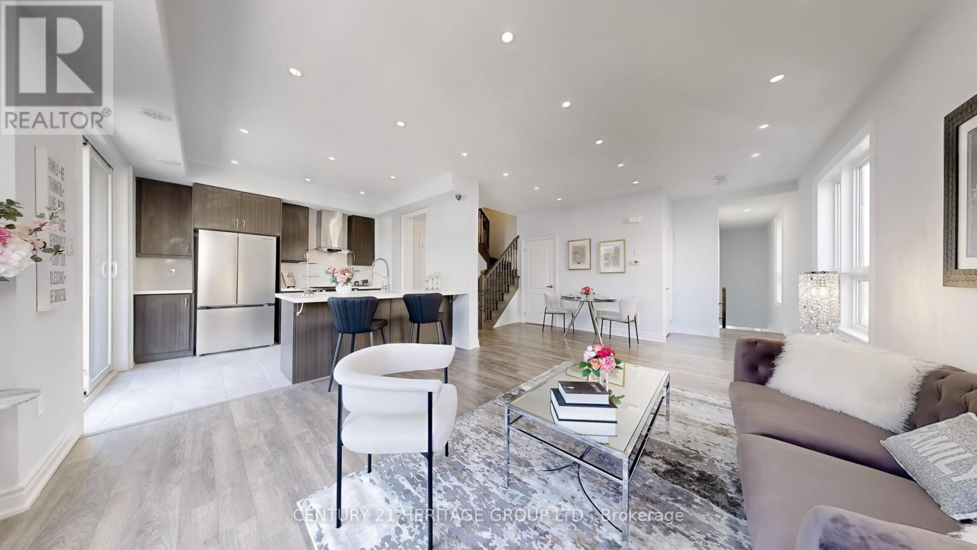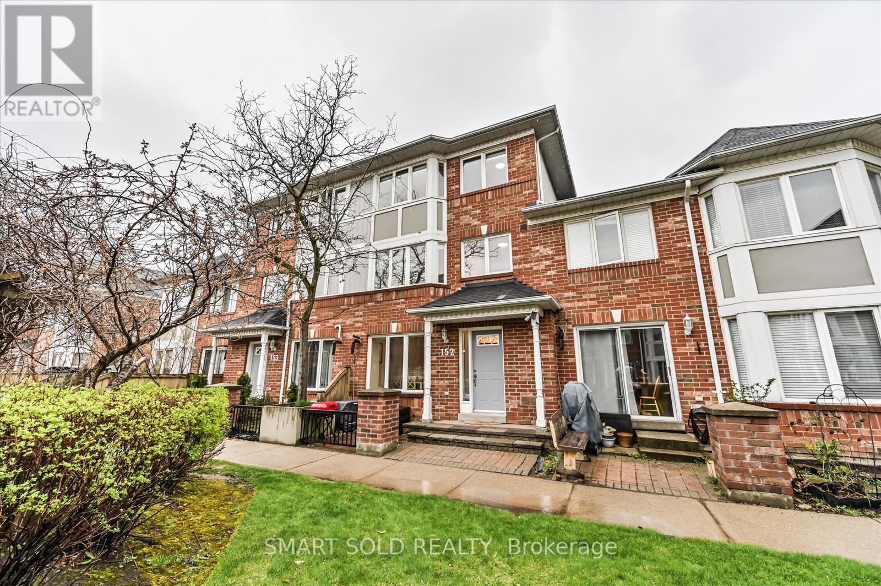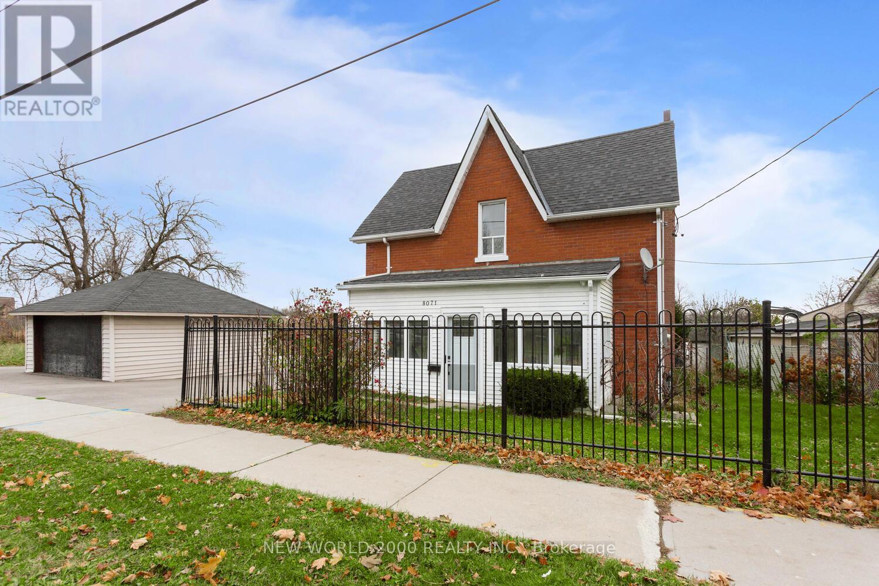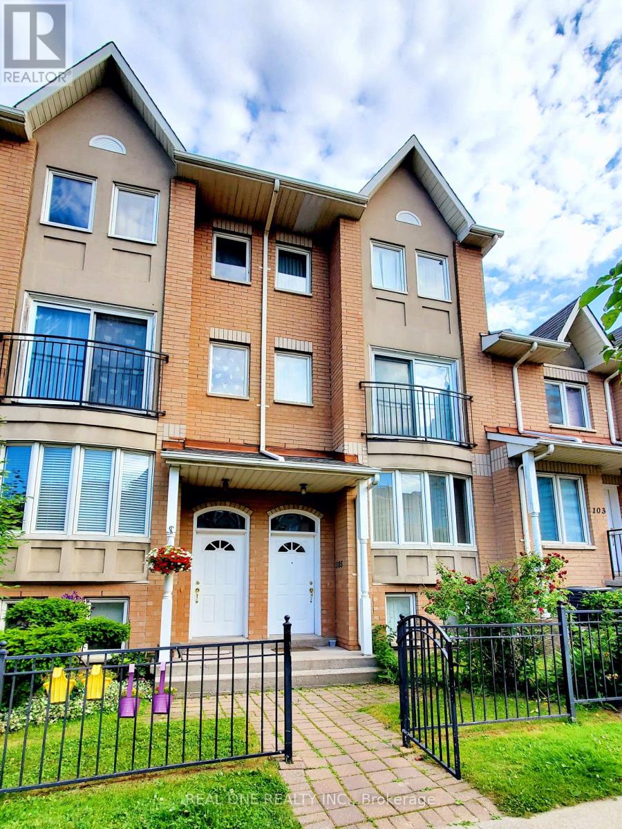23 Pops Lane
Wasaga Beach, Ontario
Charming 4-Bedroom Home Steps from Wasaga Beach! Discover a one-of-a-kind retreat just a short stroll from the sandy shores of Wasaga Beach. Nestled among mature trees, this 4-bedroom, 1-bath home is bursting with character and warmth, offering a perfect blend of comfort, charm, and modern updates.Whether you're seeking a year-round residence, a cozy family getaway, or a potential investment, this unique property delivers. The interior and exterior were freshly painted in 2024, and the upgraded bunkie complete with new cedar planks, insulation, roof, and siding is ideal for guests or extra space. Recent upgrades include: Exterior and interior paint (2024) Updated bunkie (2024) New A/C (2023) Sliding doors (2023) Hardscaping refresh (2024) Modern light fixtures (2022) Luxury vinyl plank flooring (2022) Water filtration system (2022) Updated shower head, bathroom & kitchen faucets (2022) New stove (2025) With its serene setting and thoughtful improvements, this home is ready to enjoy today with room to personalize .tomorrow. Embrace beachside living with unmatched charm and character! (id:53661)
Bsmt - 76 Rockport Crescent
Richmond Hill, Ontario
Fully Finished 2 Bedroom Basement apartment With One Wooded Wall Bedroom, nice Kitchen And A 3 Piece Bath located in a family-friendly, quiet neighborhood. In the boundary of high-ranked Bayview Secondary School, Shopping Centers, Go train, Hwy 404, And other Amenities. Separate Laundry. (id:53661)
39 Montclair Road
Richmond Hill, Ontario
Welcome To 39 Montclair, A Stunning Family Retreat Nestled In The Prestigious Bayview Hill. Entertain In Style In Your Backyard Oasis, Complete With An *** In-Ground Swimming Pool *** Surrounded By Beautiful Landscaping, A Stamp Concrete Patio Perfect For Al Fresco Dining, And Mature Trees That Offer Privacy And Tranquility. This Exquisite Home Boasts Over 6,100 Sq Ft Of Total Living Space (3,865 Sq Above Grade per MPAC plus Basement) And A Harmonious Blend Of Elegance And Comfort with 4+2 Bedrooms and 5 Washrooms. As You Step Into The Grand Foyer with 17 Ft High Ceiling, You Are Greeted By A Majestic Circular Oak Staircase with Wrought Iron Pickets, A Hallmark Of Sophisticated Design. The Main Floor Features Gleaming Hardwood Floors, Enhancing The Spacious Living Areas That Include A Gourmet Kitchen Equipped With State-Of-The-Art Appliances, Central Island with Granite Countertops and Unique Backsplash. Awe-Inspiring Private Primary Bedroom Retreat With An Opulent 5-Piece Ensuite, Offering A Sanctuary Of Relaxation. The Professionally Finished Basement Features A Separate Entrance, A Spacious Recreation Room, 2 Bedrooms And A 4-Piece Ensuite Bathroom, Wet Bar and Sauna Room. Whether Relaxing By The Poolside, Hosting Elegant Dinner Parties, Or Enjoying Quiet Moments Of Reflection In The Beautifully Appointed Interiors, 39 Montclair Offers An Unparalleled Lifestyle In One Of Bayview Hill Most Sought-After Locations. Excellent Location with Top Ranking Schools: Bayview Hill Elementary School & Bayview Secondary School. Don't Miss Your Chance To Own This Remarkable Residence. (id:53661)
85 Lagani Avenue
Richmond Hill, Ontario
Beautiful Custom Built Family Home Built In 2004, (Younger Than Most Homes In Doncrest Community) Features *** 9 Ft Ceilings On Main Floor *** & Cathedral High Ceilings In Living Room. This Home Was Once A Builder's Own Home & Exudes Classic Luxury From The Moment You Step Inside, The Main Floor Features A Kitchen With Upgraded Cabinets, Designer Rangehood, Granite Countertops, Built-In Top Of The Line Stainless Steel Appliances: Sub-Zero Fridge, Double Wall KitchenAid Oven, Dacor Gas Stove, Broan Rangehood, And A Central Island Complete The Space. The Kitchen Was Even Featured On A Home Magazine Cover! Throughout The Home, There Is Natural Italian Honed Limestone Flooring, Professionally Polished And Sealed For A Fresh Look, And Walnut Hardwood Floors On The Main And Second Floors. The Spacious Primary Ensuite Features His & Hers Walk-In Closets, A 5 Piece Ensuite With All-Glass Shower, Soaker Tub, His & Hers Sinks. The Professionally Finished Basement Was Completed In 2021, Boasts Large Look-Out Windows, A Custom Bar With A Wine Display, A Wine Cooler, And Sink, Ideal For Entertaining, A 1 Bedroom/Nanny's Suite, And A 3 Piece Washroom. The Backyard Features Beautiful Views Of Mature Trees In The Summer. Enjoy Views Of The Sunrise & Sunsets From The Backyard & Primary Bedroom. Additional Highlights Include A Gas Line For The BBQ, Rough-In Central Vacuum, Automatic Sprinkler System, Interlocking Driveway, Large Deck. Conveniently Located Minutes Away From Highly Rated Christ The King CES, TMS, Holy Trinity And Within The Sought-After St. Robert CHS (IB Program) Zone, This Home Offers The Perfect Blend Of Luxury Living & Family-Friendly Amenities. With Easy Access To Highway 7, 404, And 407, As Well As An Array Of Plazas, Amenities, And Shopping Destinations, This Is Truly A Rare Opportunity To Live The Lifestyle You Deserve In An Unbeatable Location. (id:53661)
38 Genuine Lane
Richmond Hill, Ontario
New Immigrant, Young Family Welcome! Furnished Luxurious Townhouse, Nestled In The Heart Of Richmond Hill. The European Design Features 10' Ceilings On Main Level, 9' Ceilings Bsmt & 2nd Floor, W/ Walk-Out Basement Facing Ravine. Close To Bayview, Hwy 407, Go Train, Public Transit, Schools And Shopping. (id:53661)
41 Prince Philip Boulevard
North Dumfries, Ontario
Welcome to this beautiful upgraded Cachet Homes Claremont Model (Elevation B) with 2,613 sq ft of luxurious living space. Features 4 spacious bedrooms, 3.5 bathrooms, 2nd floor laundry, and double car garage with direct access to home. Modern kitchen with brand new stainless steel appliances, open-concept layout, and premium finishes throughout. Located close to top schools, parks, shopping, and all essential amenities. AAA tenants only. A must-see! (id:53661)
41 Prince Philip Boulevard
North Dumfries, Ontario
Welcome to this never beautifully upgraded Cachet Homes Claremont Model (Elevation B) offering 2613 sq ft of luxurious living space. This 4-bedroom, 3.5-bathroom detached home features a double door entry, a functional open-concept layout, and direct access from the double car garage.Enjoy a modern kitchen equipped with stainless steel appliances & granite contor top, spacious living & dining areas, and a convenient 2nd floor laundry. The home is filled with natural light & zebra blinds installed throught the house and thoughtfully designed for growing families or professionals seeking comfort and elegance. (id:53661)
223 - 7805 Bayview Avenue
Markham, Ontario
Bright & spacious ~1300 sq ft condo at Landmark. Features updated kitchen with quartz countertops, large primary with walk-in closet & ensuite (double sinks, soaker tub, separate shower). Versatile solarium can be used as a 3rd bedroom or office. Beautiful ceramic & laminate flooring throughout. All utilities & basic cable included in maintenance. Amenities: indoor saltwater pool, gym, tennis & squash courts, party room, concierge & more. Close to Hwy 7/404/407, schools, shops, restaurants, and Thornhill Community Centre. (id:53661)
390 Arthur Bonner Avenue
Markham, Ontario
Luxury, Newly Renovated 3-Storey Corner Unit Townhome (1580 SF) in the Highly Sought-After Cornell Community by Mattamy Homes. This Beautifully Designed and Upgraded Residence Features a Functional Open Concept Layout, 9' Ceiling (Living Area), Freshly Painted Walls (Whole House), Laminate/Hardwood Flooring Throughout (New Floor on Ground Level), New SS Appliances (Fridge & Dishwasher), Upgraded Window & Door Moulding, Pot Lights on All Levels, and a Stunning Rooftop Terrace Perfect for Entertaining. This Corner Unit Is Extremely Bright With Expansive Windows on Every Level. The Modern, Chef Inspired Kitchen Features a Center Island with Breakfast Bar, Stainless Steel Appliances and Walkout to a Large Balcony. The Primary Bedroom is a Private Sanctuary Featuring a Spacious Walk-In Closet, a 3-Piece Ensuite and a walkout balcony. Enjoy Outdoor Living at its Best on the Expansive Rooftop Terrace, ideal for hosting and lounging. The Main Floor Den Can Be Used as an Inviting Foyer or Office Space, with direct access to a Private Garage and a Second Driveway Parking Spot. Ideally Located steps away from Markham Stouffville Hospital, Community Centre, Library, and Transit. Minutes from Highway 407, Markville Mall, Schools, Plazas, and Parks. Low Monthly Maintenance Fee Covers Snow Removal and Garbage Collection. Don't Miss The Exceptional Opportunity to Live in this Move-In Ready Home That Has So Much to Offer! (id:53661)
152 - 18 Clark Avenue W
Vaughan, Ontario
Welcome to Your Turnkey Family Home in the Heart of Thornhill!Step into this tastefully updated home where comfort meets style. Featuring hardwood floors, a modern kitchen with upgraded countertops, and new appliancesincluding a new washer and dryerthis home is move-in ready and meticulously maintained.Enjoy year-round comfort with a new A/C system and stylish zebra blinds throughout. With an east-facing orientation, the home is bathed in natural morning sunlight, creating a warm and inviting ambiance to start your day.The extra-spacious primary bedroom serves as a peaceful retreat, ideal for rest and relaxation. A finished basement offers flexible space for a home office, recreation area, or additional storage. The separate laundry room provides added convenience and quiet operation.Prime Location:Nestled in a family-friendly complex at Yonge and Clark, youre just minutes from Yonge Street, public transit, Gallanough Park (accessible directly through the complex), and well-regarded schools including Thornhill Secondary School and Westmount Collegiate Institute, etc. Exceptional Community Amenities included in the affordable maintenance fees. Residents enjoy exclusive access to:Two private playgrounds24/7 securityProfessional property managementRoof, windows, corridor and frontage maintenance/replacementWinter snow removalWild animal control (e.g., raccoons)Professionally landscaped gardens with seasonal floral displaysAs a bonus, the maintenance fee also includes high-speed Bell Fibre Internet and Bell TVvalued at over $150/month!A true turnkey property, this home offers the perfect blend of modern upgrades, community convenience, and family-friendly living. Dont miss your chance tomakeityours! (id:53661)
8071 Kipling Avenue
Vaughan, Ontario
Welcome to 8071 Kipling Ave! Wonderful detached home with 4 spacious bedrooms, 2 bathrooms and parking for 7 cars and a garage. Transformed from top to bottom with beautiful high quality finishes and upstairs laundry! In the heart of Woodbridge steps to Market Lane, shops, TTC, groceries, major hiways, cafes & restaurants. Large Modern kitchen w/island, lots storage. Property is in the Heritage District!located in one of the best school districts! **EXTRAS** Complete Reno a must see! Pre-home inspection available upon request*SHOW WITH CONFIDENCE/ Buyers will be impressed (id:53661)
105 - 29 Rosebank Drive
Toronto, Ontario
Stunning Luxury Townhouse. One Of Largest Model In This Complex! Fronting On Rosebank Dr. Spacious Lr/Dr Rm. Huge Master Bedroom - 2 Double Closets, 5Pcs Jacuzzi Ensuite W/ Juliet Balcony. Finished Bsmt With Large Rec. Room Can be Extra Bedrm, And Direct Access To The Garage. 9' Ceiling & Pot Lights. Excellent Location Minutes To Hwy 401, UTSC, Centennial College , Close To All Amenities, TTC. Universiy/ College Students Welcome. (id:53661)



