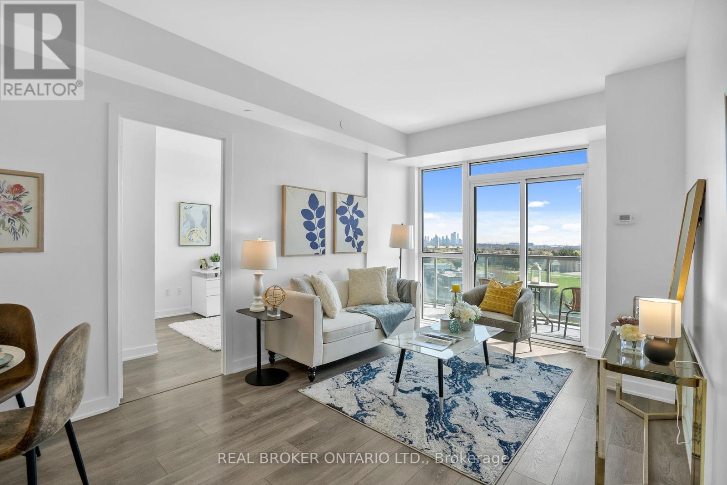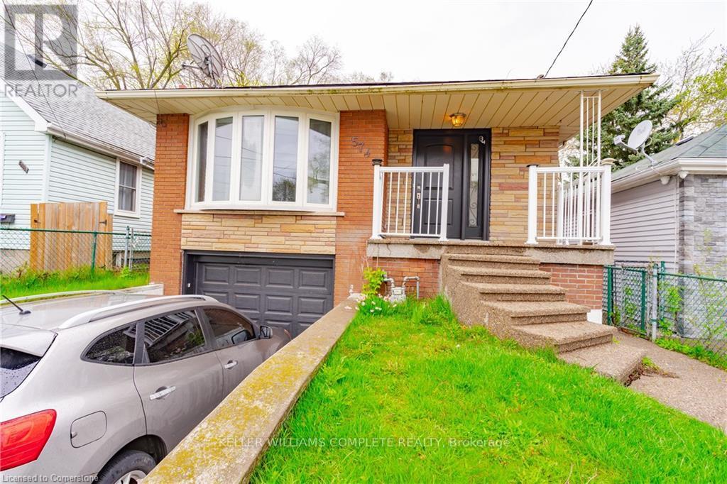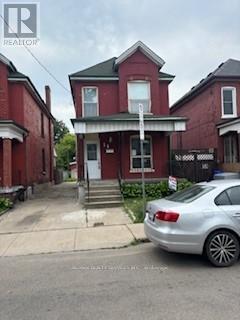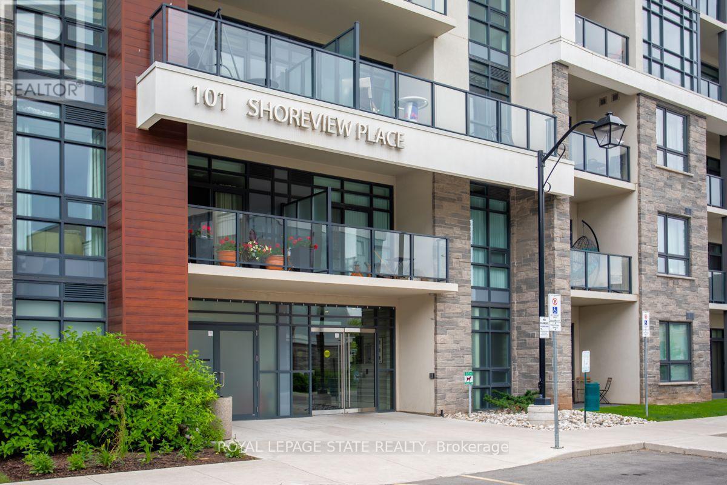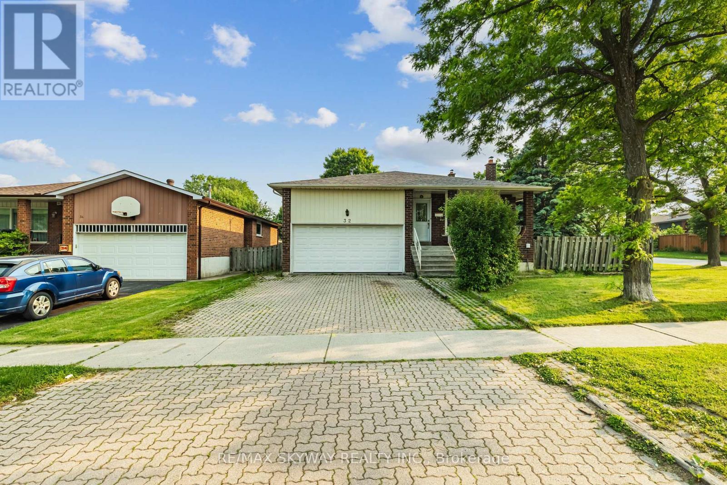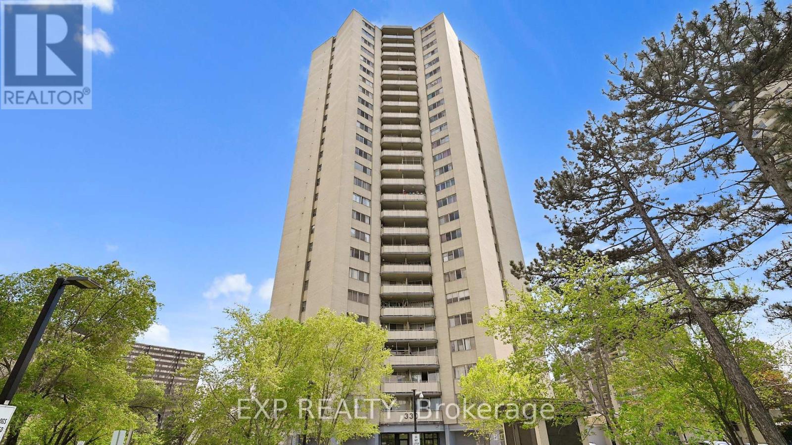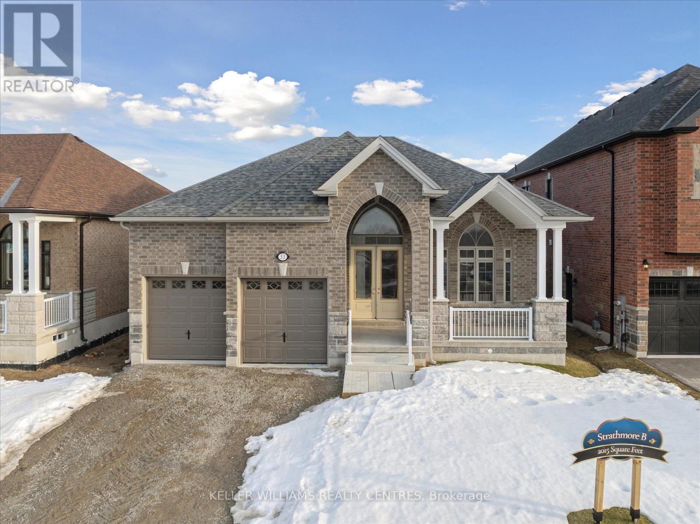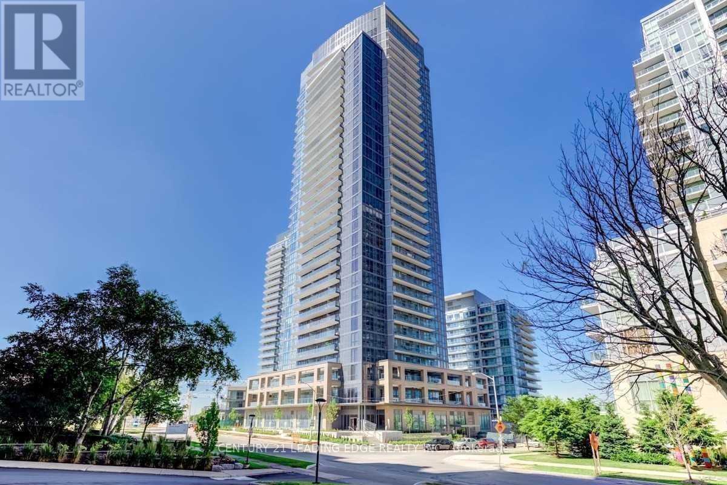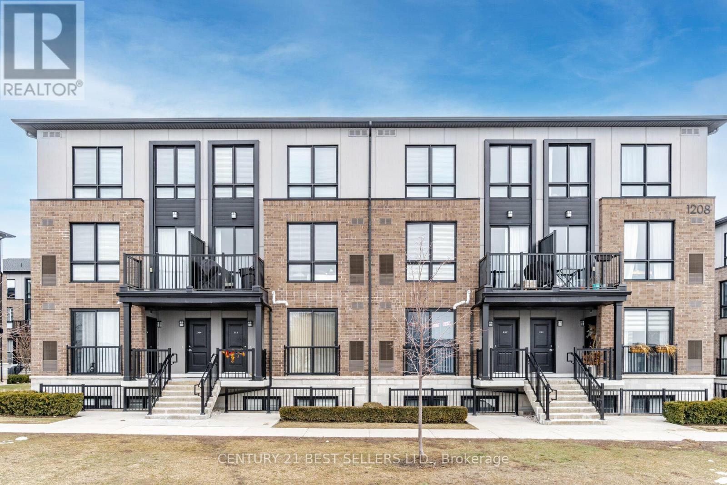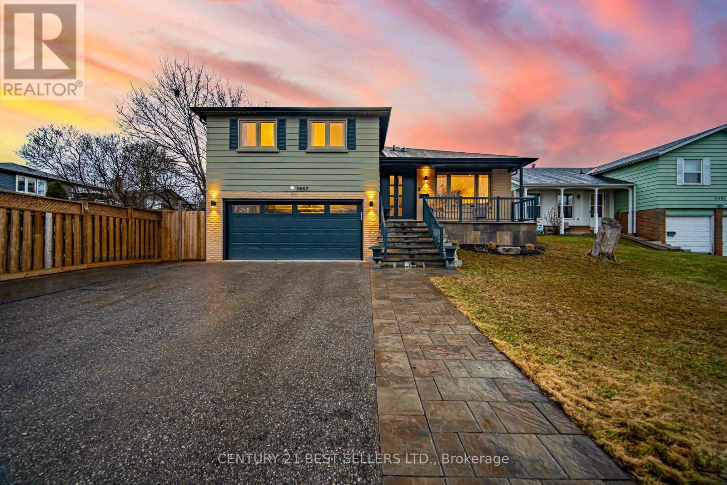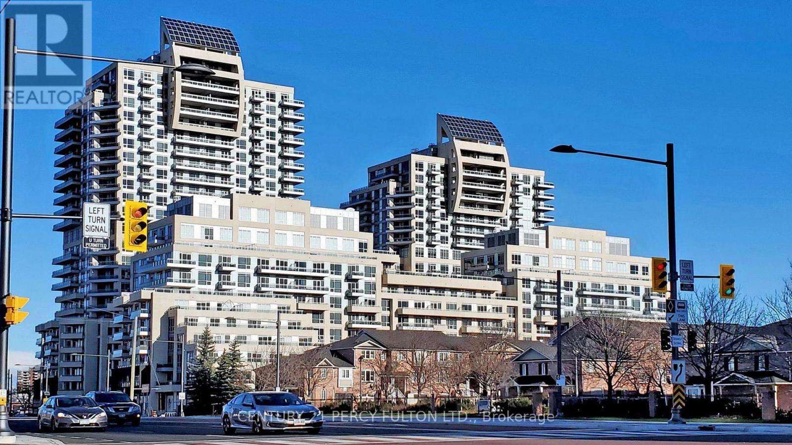705 - 4633 Glen Erin Drive
Mississauga, Ontario
A Stunning Condo in the Heart of Mississauga.Experience the perfect blend of style, comfort, and convenience in this exceptional east-facing 2-bedroom condo built by Pemberton Group in the vibrant Erin Mills neighbourhood. This thoughtfully designed unit features a modern split-bedroom layout, 9-ft smooth ceilings, and floor-to-ceiling windows, creating an airy, sunlit living space.Freshly and professionally painted throughout, this home boasts a generous open-concept living and dining area, and an elegant kitchen with stainless steel appliances, a breakfast bar, and ample storage. Step onto the oversized balcony to enjoy breathtaking, unobstructed views of Mississauga and the Toronto skyline.The unit includes two premium parking spaces and a private locker, making it ideal for busy professionals or families seeking convenience and practicality//WORLD CLASS AMENITIES: This condo building offers a free-standing 17,000 sq. ft. recreation facility featuring a fitness club, indoor swimming pool, steam rooms, sauna, party room, library/study, and a resort-like rooftop terrace with BBQs.It also comes with 24 hrs concierge and plenty of visitor parkings on the ground level//PRIME LOCATION: Surrounded by top-rated schools, including John Fraser SS, Gonzaga SS, and excellent public schools, this condo is perfect for families. Steps to Erin Mills Town Centre, Credit Valley Hospital, parks, and public transit, with easy access to Highway 403, making commuting a breeze.Discover an array of local dining and retail options, including Timothys World Coffee, Real Fruit Bubble Tea, Panera Bread, Walmart Pharmacy, and more. Enjoy a vibrant lifestyle with everything you need at your doorstep. Don't miss this opportunity to live in one of Mississaugas most desirable neighbourhoods. Welcome home!!! (id:53661)
574 Upper Sherman Avenue
Hamilton, Ontario
Welcome to 574 Upper Sherman Ave where style, space, and location come together! This stunning 4-bedroom, 2-bathroom beauty has everything you've been searching for. Bright, spacious living areas, a functional layout perfect for families and entertainers alike, and a finished basement for even more room to live, work, or play! Located in one of Hamilton's most convenient spots minutes to schools, parks, shops, transit, and major highways this is a home that truly checks all the boxes. Whether you're a first-time buyer, growing family, or savvy investor, 574 Upper Sherman is ready to welcome you home. Dont miss your chance opportunities like this don't last long! (id:53661)
14 Clinton Street
Hamilton, Ontario
Super Location, Close to Hamilton Tie Cats Stadium. Very Well Kept vacant Home in Move In condition. Upgraded Kitchen with Walk Out to Sunroom. 3 Spacious bedrooms, Zero Carpeting Throughout. Lock Box for easy Access. 48 Hour Irrevocable as Seller is Out of Province. Single Car Garage. Parking in Back of House off of Lane Way. (id:53661)
318 - 101 Shoreview Place
Hamilton, Ontario
LAKESIDE LIVING WITH WATER VIEWS! THIS FANTASTIC CONDO LOCATED AT THE SAPPHIRE CONDO DEVELOPMENT BUILT BY QUALITY BUILDER NEW HORIZON, JUST OFF OF THE QEW NIAGARA WILL HAVE YOU MESMERIZED BY THE GORGEOUS WATERFRONT VIEWS. ENJOY TRAILS NEARBY, CONVENIENCE TO THE HIGHWAY, SHORT DRIVE TO SHOPS, RESTAURANTS, AND ALL AMENTITIES OFF FIFTY RD SOUTH SERVICE RD. SITUATED IN A LOVELY QUAINT & LIVELY COMMUNITY IN STONEY CREEK BY THE LAKE. FEATURING AN IMMACULATELY KEPT BRIGHT 1 BEDROOM CONDO WITH LAKE VIEWS FROM THE BALCONY BOASTING UPGRADED TILE, LAMINATE, AND QUARTZ COUNTERTOPS IN KICHEN (BREAKFAST BAR) AND BATHROOM. STAINLESS STEEL APPLIANCES INLCUDED AND IN SUITE LAUNDRY. ENJOY A GEOTHERMAL HEATED AND COOLED BUILDING AND PARKING GARAGE WITH 1 PARKING SPOT, AND LOCKER INCLUDED FOR EXTRA STORAGE. THIS SLEEK BUILDING OFFERS A GYM, PARTY ROOM, ROOF TOP TERRACE, BIKE STORAGE AND THE LOCATION IS CONVENIENT WITHIN STEPS TO THE WATERFRONT AND SHORT DRIVE TO THE HIGHWAY, AMENTIES, AND THE FUTURE GO. (id:53661)
32 Maitland Street
Brampton, Ontario
Rare 5-Level Back Split in Desirable M Section! This spacious corner-lot home is perfect for first-time buyers, investors, renovators, or handymen looking to add value. Featuring a versatile layout with endless potential, this property offers a total of 7 bedrooms and 4 bathrooms across five levels. The main level boasts a bright living room, dining area, and kitchen with a cozy breakfast space. The upper level features 3 bedrooms and 2 baths, ideal for family living. The ground level includes a separate entrance, a large living area, one bedroom, a full bathroom, and a walk-out to the backyard perfect for in-laws or potential rental income. The fourth level offers a spacious family room, second kitchen, and a multi-purpose rec room with its own entrance through the garage. The fifth (lowest) level includes 3 fully renovated bedrooms and a modern full bathroom. This home offers fantastic potential rental income with multiple separate entrances and flexible living spaces. Whether you're looking to renovate and customize or simply move in with a large family, this is a rare find in one of Brampton's most sought-after communities. Located just minutes from Highways 410, Schools such as Khalsa Community School and Bramalea Secondary School, Bramalea City Centre, Chinguacousy Park, Hilldale Park, Maitland Park, and Chinguacousy Trail, making daily life both convenient and enjoyable. Priced to sell lowest value in the area! Don't miss out ---- this opportunity won't last. (id:53661)
1007 - 330 Dixon Road
Toronto, Ontario
Welcome to this beautifully updated 3-bedroom, 2-bath condo in Kingsview Village! Offering over 1,100 square feet of bright, modern living space, this home features stone core laminate flooring, a stylish kitchen with quartz countertop, stainless steel appliances, ensuite laundry, and a private balcony.Enjoy peace of mind in a well-managed building with 24/7 security and underground parking. Conveniently located near schools, TTC, parks, shopping, Pearson Airport, and major highways (401/427/427/400). Ideal for first-time buyers, families, or investors this move-in ready gem offers space, style, and unbeatable value! (id:53661)
53 Wood Crescent
Essa, Ontario
Welcome to 53 Wood Crescent, The Strathmore Model is a beautifully crafted 2,015 sq. ft. bungalow offering modern comfort and timeless elegance. This newly built home features soaring 9 ft ceilings on the main level and 8' 4" ft ceilings in the basement, creating a bright and airy atmosphere throughout.The thoughtfully designed layout includes three spacious bedrooms, with the primary suite boasting a 4-piece ensuite for ultimate relaxation. The family room, complete with a cozy gas fireplace, flows seamlessly from the kitchen, perfect for gatherings. A generous 26' x 12' great room provides additional living space, ideal for entertaining or unwinding in style.Rich hardwood flooring extends throughout the main living areas, adding warmth and sophistication. The attached 2-car garage offers convenient house access as well as service stairs leading to the basement for added functionality.Situated in a desirable neighborhood, this exceptional bungalow is a perfect blend of luxury and practicality. Don't miss your chance to make this stunning home yours! (id:53661)
204 - 56 Forest Manor Road
Toronto, Ontario
Spacious & Rare 1+1 Layout 662 Sq Ft with 10' Ceilings! Larger than most units in the building, this bright and airy condo features a functional 1 bedroom + enclosed den with sliding door perfect as a second bedroom or home office. Enjoy 2 full bathrooms, upgraded modern light fixtures throughout. Exceptional building amenities include 24-hour concierge, gym, indoor pool, and party/meeting rooms. Prime location steps to TTC subway, Fairview Mall, Tim Hortons, community centre, cinema, and top-rated schools. Easy access to DVP & Hwy 401. A must-see opportunity! (id:53661)
201 - 1208 Main Street E
Milton, Ontario
Stunning 2-Bed, 3Bath Upper Level Corner Stacked Townhome In Trendy Milton Location. This 1252 Sq Ft Unit With Balcony Is One Of The Largest In The Community And Is Loaded With Upgrades. Spacious Sun Filed Open Concept Design 9' Ceiling, Upgraded Kitchen, Quartz Counter Top, Large Island, Back Splash, S/s Appliances, High End Laminate Floor, In Unit Laundry, Underground Parking, Easy Access To 401/407, Go Station, Restaurants, Schools, Parks, Shops. Property is tenanted. Tenants willing to stay or vacate. Current lease $2,300.00 per month. (id:53661)
2667 Thorn Lodge Drive
Mississauga, Ontario
Absolutely Stunting, Newly Renovated Family Home Located in Wonderful Friendly Neighborhood. Open Concept Design with Sunning Chef's Kitchen featuring Quartz Counter Top, All Stainless Steel New Appliances, 36 inch wide Gas Stove, Build In Microwave and Warmer Drawer. Wine Fridge. Engineering Floors Throughout the House. Primary Bedroom includes 3 pcs Ensuite bathroom with porcelain tiles. The Finished Basement with Separate Entrance Offers Large Bedroom, Full Bathroom, Open Concept Living Room with Kitchen/In-laws suite. Separate 2nd Laundry ready for hook up. Close to all amenities, QEW, Schools, Parks and Shopping Malls. **EXTRAS** Stainless Steel Appliances 36 Inch Refrigerator, 36 Inch Stove, Range Hood, Dishwasher, Microwave, Warmer Drawer, Wine Fridge. 2 Washers and 2 Dryers and 200 AMP in the garage suitable for the electric cars. (id:53661)
1204 - 9201 Yonge Street
Richmond Hill, Ontario
Experience luxurious living at the prestigious Beverly Hills Resort Residences in prime Richmond Hill with this beautifully updated condo offering the perfect blend of modern style, comfort, and convenience. Featuring a spacious open-concept living and dining area filled with natural light from large windows, this bright and inviting home is ideal for both relaxation and entertaining. The bedroom boasts a rare and generously sized walk-in closet, adding to the homes exceptional appeal. Step out onto your private balcony to enjoy scenic views, perfect for morning coffee or evening sunsets. The kitchen is equipped with stainless steel appliances and quartz countertops, while the in-suite laundry adds everyday convenience. Residents enjoy access to resort-style amenities including a fitness center, indoor pool, and 24/7 concierge and security. With a low-maintenance urban lifestyle and everything you need just steps away, this condo is the ultimate retreat in a vibrant, connected community .don't miss your chance to book a private showing today. (id:53661)
710 - 2 Maison Parc Court
Vaughan, Ontario
Welcome to Chateau Parc Condo and this beautiful rare suite which features an amazing functional layout. This freshly painted unit offers unobstructed views from a walk out balcony facing southwest filling the unit with natural light all day. The large kitchen boasts a breakfast bar, perfect for entertaining, while the 9ft ceilings give you an open and bright space for settling in. Units are rarely for sale in this building, so don't miss your opportunity to live in this highly desirable condo. Additional features include - concierge service in a meticulously maintained building, outdoor swimming pool, gym, sauna, hot tub, guest suite, a large private storage locker, underground parking and a party room. Steps to Restaurants, Shops, Cafes, Banks, Public Transit, Parks & Schools. Close Proximity to York University, Seneca College, Yorkdale Mall, Main Highways and so much more!!! (id:53661)

