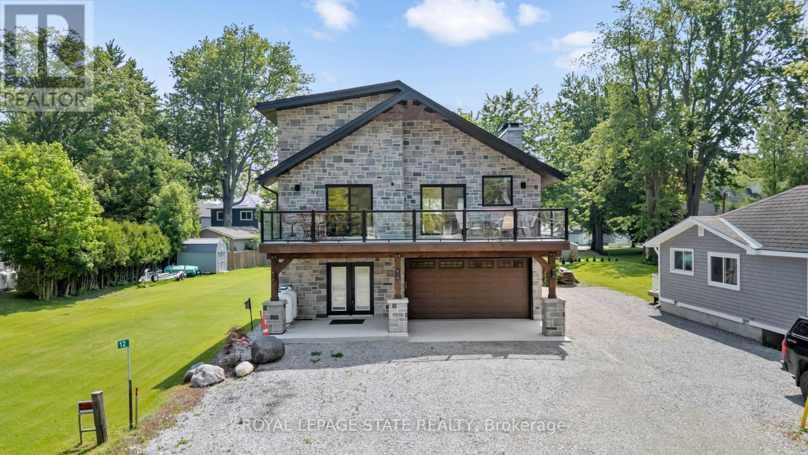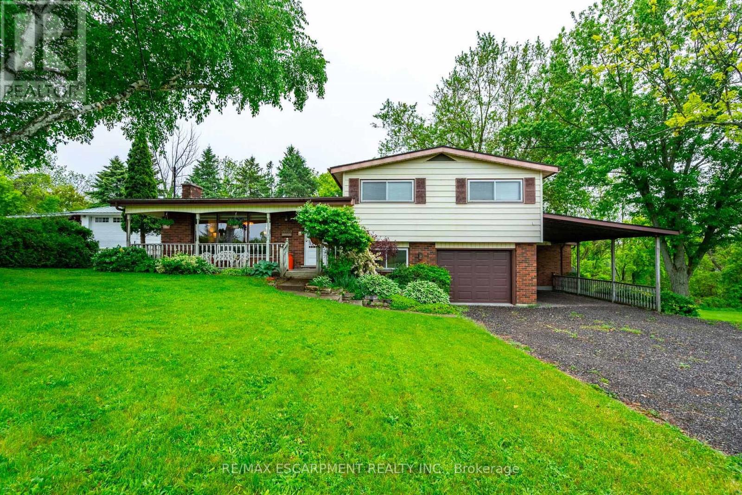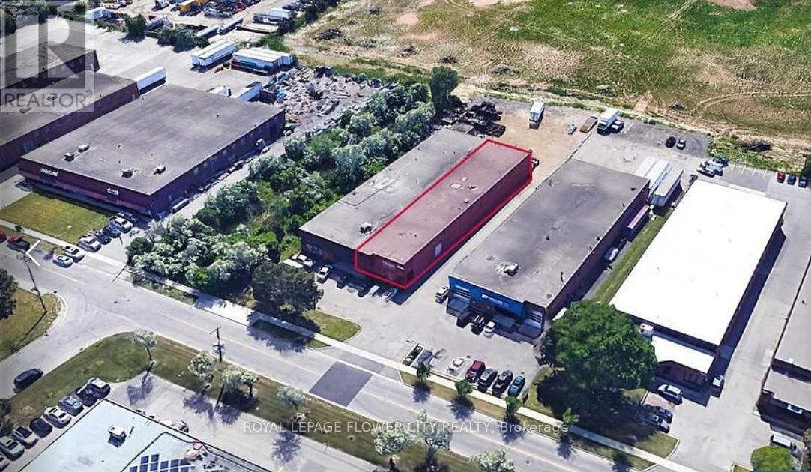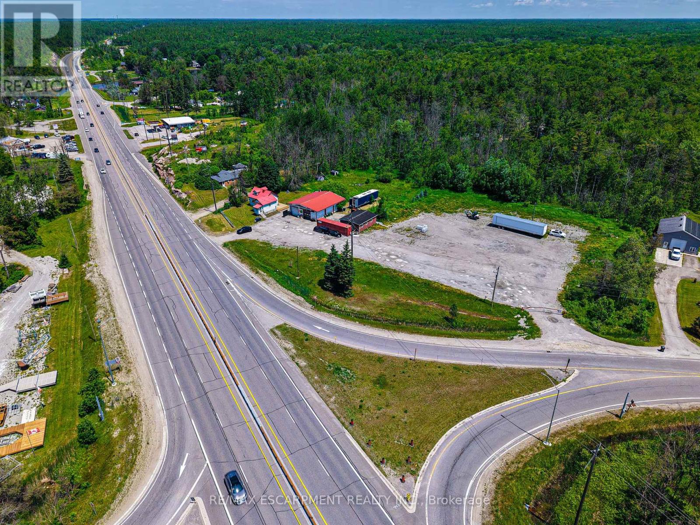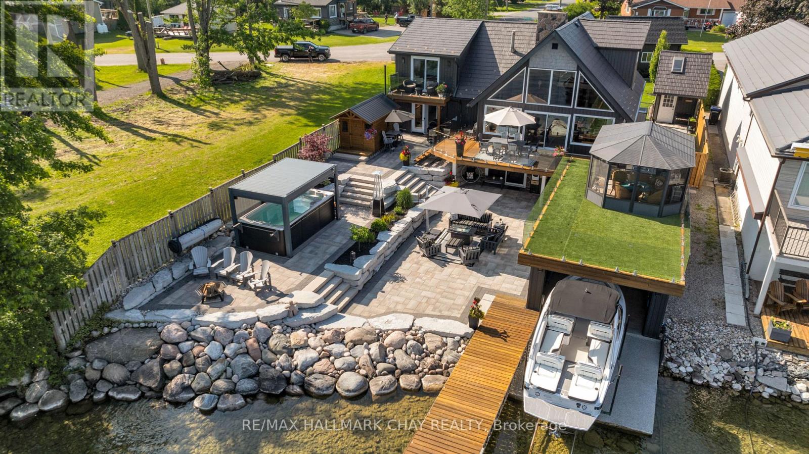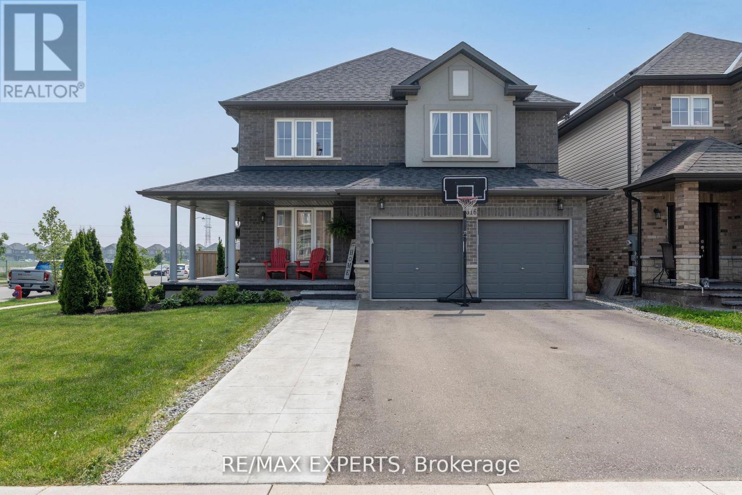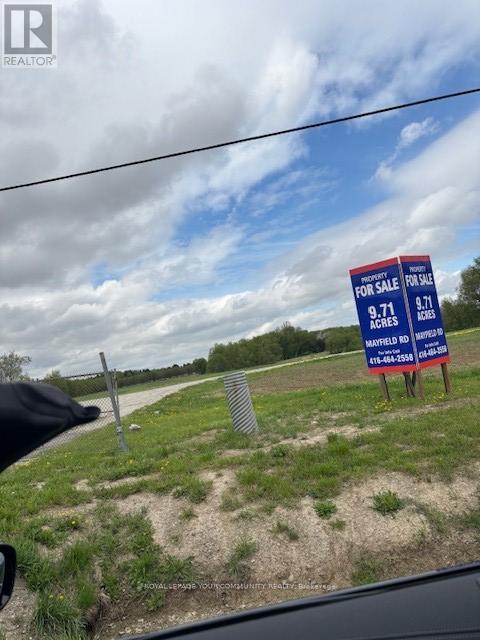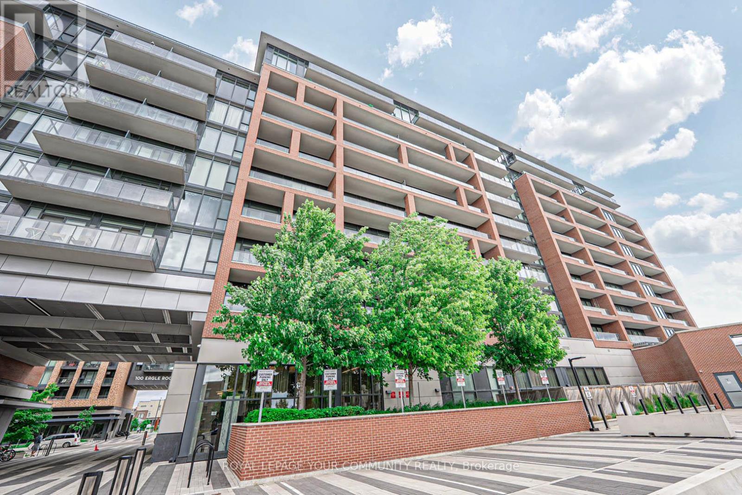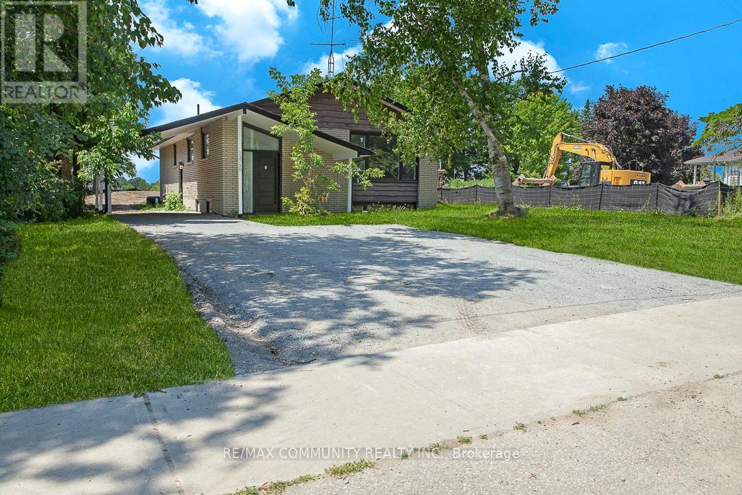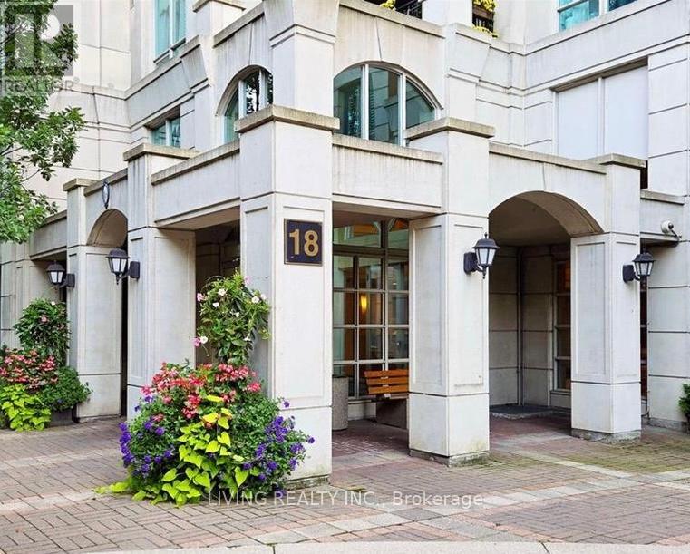12 Park Lane Crescent
Norfolk, Ontario
They don't make them like this anymore. Every inch of this custom-built, four-season cottage/home has been meticulously crafted with top-tier workmanship and attention to detail. Inside, you're welcomed by an elegant, modern open-riser staircase, a cozy wood burning fireplace perfect for winter nights, and Viking appliances that anchor a chef-worthy kitchen. The home features fully wired entertainment, alarm, and camera systems, central vacuum, heated main floor and garageand dual heating and cooling through both heat pump and propane. Comfort meets innovation at every turn. Outside, the beauty continues with a brick and stone exterior that exudes timeless quality. Step onto massive decks off the main living area, ideal for cooking, entertaining, relaxing, or gathering with friends and family. The garage includes a pizza oven fireplace, in floor heating and the property boasts exterior hookups on every level for seamless outdoor cooking or living. After a day by the water, enjoy the outdoor shower under the open sky. With enough driveway and parking space to accommodate many families, this is the perfect place to call home for many! The entire structure is spray-foamed for energy efficiency and all-season enjoyment. Located in a quiet court and steps away to a family friendly park. This is more than a cottage or house, it's a legacy home near the water, built to stand the test of time. (id:53661)
1712 Vittoria Road
Norfolk, Ontario
Welcome to 1712 Vittoria Road, a beautiful three-bedroom, one-and-a-half-bathroom home with an amazing above-grade nanny suite. Perfectly equipped for a multi-generational family or an amazing rental opportunity. Sitting on 0.385 acres, this great home has a lush backyard with a sizable shed and backs onto the Vittoria Conservation Area, providing incredible privacy. The living room features a cozy wood-burning fireplace, framed by large windows that flood the space with natural light. Off the living room is a well-appointed dining area and kitchen with plenty of storage space. Sliding doors from the kitchen lead to your indoor oasis. Sit in your spacious sunroom, complete with a hot tub and a charming lounge area where you can take in the backyard views of the Conservation Area beyond the trees. On the second floor, there are three bedrooms and a four-piece bathroom. In the basement, you will find a large office area and a tastefully updated laundry room with access to the annex apartment off to the west side of the house. In the lower level of the house, youll enjoy the spacious family room complete with a two-piece bathroom. Enter the annex apartment using the separate entrance off the driveway or one of two entrances available from the main house. This lovely apartment has one large bedroom with a four-piece bathroom. There is a lovely oak kitchen, a bright and airy family room with a walkout to the backyard and a gas fireplace. This beautiful apartment also offers a large unfinished basement for storage and the option to finish it for additional living space. Located just minutes from Port Dover and Long Point on Lake Erie, this home offers easy access to sandy beaches, scenic spots and the best freshly caught perch dinners around. RSA. (id:53661)
1260 Aimco Boulevard
Mississauga, Ontario
Half of a Freestanding Building Available in the Dixie Road / Highway 401 AreaRare zoning permits outside storage and auto-body use. Excellent access to the 400-series highways. Interior features include freshly painted floors, walls, and ceiling deck, along with new LED lighting throughout the warehouse. Equipped with two 3-ton cranes. (id:53661)
3300 Coopers Falls Road
Severn, Ontario
Unique opportunity to acquire a property with both Highway Commercial (C4) and Residential zoning. Approximately 2.6 acres of land (as per MPAC) located at the corner of Coopers Falls Rd and Highway 11, offering strong visibility and accessibility. The property includes a fully renovated 3-bedroom, 2-bathroom detached home (renovated last month), a workshop, and a mobile office trailer. Current permitted use includes a mechanic shop with accessory motor vehicle sales and outdoor storage. Property is improved and offers flexibility for various commercial or residential uses. (id:53661)
4217 Orkney Beach Road
Ramara, Ontario
If you have been in search of the perfect waterfront home, THIS IS THE ONE! Welcome to 4217 Orkney Beach Road offering 70-ft of private shoreline with coveted southern exposure on beautiful Lake Simcoe. Just 5 minutes outside of Orillia. Soak in all-day sun on large protected bay with breathtaking lake views from any one of the beautifully landscaped vantage points. This impressive 3 bedroom, 2 1/2 bath home has been thoughtfully and extensively renovated. Enjoy open-concept living with soaring ceilings, expansive walls of windows framing the tranquil waterfront, and a floor-to-ceiling stone fireplace with newer Napoleon gas fireplace insert. The bright functional kitchen offers quartz countertops and stainless appliances. Two family bedrooms on the main level share a Jack and Jill 2-pc bathroom. Upstairs is dedicated to the private primary suite. It features a cozy gas fireplace and a walk-out to a private deck overlooking the lake. Through a sliding barn door you'll find a beautiful closet/dressing room with built-in cabinetry and beyond that a stylish 3 pc ensuite. The finished walk-out lower level includes a second living area with stone fireplace with gas insert, a great bar area with fridge and kegerator, laundry room, and ample storage. Step outside to a variety of stunning entertainment spaces including stone patios and an elevated cedar deck with glass railings. Atop the boat house you'll find a 12 ft x20 ft fully enclosed Sojag solarium. Enjoy some fitness in the 14 ft Hydropool Swim Spa and relax afterwards in the sauna. The boat house has a power rail system for 24'-26' ft boat and a 50 ft cedar dock with 16'x18' deck. Power Sea Doo lift. 8'x10' two bed Bunkie. Separate heated garage with upstairs storage. Generac 11kw generator, irrigation system, fully fenced, full house security system. Full upgrade list is available. Meticulously well-cared for and a must see. Embrace lakeside living, your family with thank you! (id:53661)
17 Quarry Road
Penetanguishene, Ontario
Executive freehold townhome in upscale waterfront community in historical Penetanguishene. New home under construction with high level of standard finishes; 9' ceilings, chunky baseboards and mouldings, oak staircase, hardwood on main floor, porcelain tiles, quartz counter-tops, hand crafted kitchen. Premium lot with views of park and lake from sizeable covered porch. Unfinished basement with roughed in bath & egress window for future development. Still time to pick your layout and interior finishes from designer curated interior packages and upgrades. Development will include 2 private waterfront parks, rental docks for residents, water access. Renderings and photos for visualization purposes only and not exact representation. Room dimensions and layout may vary depending on floor plan chosen. (id:53661)
1108 - 501 Adelaide Street W
Toronto, Ontario
Experience Sophisticated Urban Living at Unit 1108 501 Adelaide Street West! Welcome to the heart of Toronto's vibrant Entertainment District, where style meets function at the prestigious Kingly Condominiums. This tastefully upgraded 1-bedroom, 1-bathroom, 1 locker residence offers a seamless blend of comfort, elegance, and city convenience in a fabulous layout. Step into a thoughtfully designed living space featuring thousands of dollars in premium kitchen upgrades. The sleek, modern kitchen is a culinary dream complete with a spacious island, upgraded finishes, and a smart open-concept layout that flows effortlessly into the living area, ideal for hosting or relaxing in style. The generously sized bedroom is enhanced by floor-to-ceiling windows, inviting in an abundance of natural light and offering a warm, serene atmosphere. Enjoy your morning coffee or an evening breeze from the Juliet balcony a peaceful perch above the buzz of the city. As a resident of Kingly Condos, you'll enjoy access to top-tier amenities including a 24-hour concierge, fully equipped fitness centre with a sauna, stylish business lounge, terrace with BBQs and vibrant social spaces. Just steps from King Wests finest restaurants, cafes, boutiques, and transit options, this location offers the ultimate downtown lifestyle. Don't miss your chance to own this elevated urban retreat at this price where luxury upgrades and unbeatable location come together beautifully. (id:53661)
316 Dalgleish Trail
Hamilton, Ontario
Welcome to this beautiful, move in ready 4 bedroom home located in a sought after, family friendly community. Sitting proudly on a landscaped corner lot, this 2,875 sq ft home(above grade) offers exceptional curb appeal, a widened driveway, and a professionally finished backyard patio complete with a pergola, perfect for outdoor entertaining. Step inside to find upgraded hardwood flooring throughout and a spacious open concept layout designed for modern living. The family room features a striking open to above ceiling that adds both grandeur and natural light. The chef inspired kitchen is ideal for gatherings, offering ample space for dining and entertaining, and includes an extra wide sliding door that brings in plenty of sunlight and leads directly to the backyard retreat. Upstairs, you'll find four generously sized bedrooms filled with natural light, offering comfort and privacy for the entire family. An unfinished basement provides endless potential for additional living space or customization to suit your needs. Located close to schools, parks, shopping, and all essential amenities, this home offers the perfect balance of luxury, comfort, and convenience. Don't miss your opportunity to own this exceptional property! (id:53661)
0 Mayfield Road
Caledon, Ontario
Attention Investors!!! This 9.71 acre lot, with many zoning potentials Currently zoned Al - Farm. Great location on Mayfield. Vendor Cleared all the land removed man made pond. Property is located right across from the Bhagwan 1008 Adinatha Swamy Jain Temple. The land is flat and clear. Environmental Report available. Vendor willing to offer a VTB. Please visit the land and see for yourself. Buyer can re-zone. Next door is zoned Industrial/Commercial (id:53661)
206 - 99 Eagle Rock Way
Vaughan, Ontario
Stunning 2-bedroom corner suite offering premium upgrades and exceptional functionality. This bright, spacious unit features 6-inch luxury vinyl plank flooring throughout, blending modern elegance with easy maintenance. The open-concept kitchen and dining area are a true highlight, showcasing built-in custom cabinetry, a full pantry, and a dedicated coffee bar, a perfect setup for daily living and effortless entertaining. Large windows flood the living space with natural light, while both bedrooms offer generous proportions. A large den adds versatility for work-from-home. Enjoy the rare convenience of an oversized, handicapped-accessible parking spot and storage locker, located just steps from the elevator, ideal for ease of access and added mobility. This well-maintained suite includes ample closet space with custom organizers, quality finishes, and thoughtful design details throughout. Residents enjoy premium amenities including a full fitness centre, stylish party room, and a private theatre, perfect for relaxing or hosting in style. Located in a highly desirable, walkable neighbourhood with shops, dining, parks, and direct adjacency to the Maple GO Station, commuting is effortless, whether you're heading downtown or staying local. With its premium finishes, storage-savvy features, and unbeatable location, this move-in-ready corner suite is an exceptional opportunity for homeowners or investors alike. Book your showing today! (id:53661)
13750 Old Simcoe Road
Scugog, Ontario
Legal Duplex Bungalow Newly Renovated in 2022. 3 Bedroom + 2 Bath + Kitchen and Laundry on each floor. Upper and Lower both tenanted out. 60' x 200' corner lot with Estate Homes right behind and Prince Albert Public School only 3 doors away. All Luxury Vinyl Plank Flooring. Granite Counters, Stainless Steel Appliances. Pot Lights Throughout. City water, Natural Gas, Brand New Septic System 2022. Over 300k in Renovations. Great CAP Rate, Great Investment Potential. Dont miss out! (id:53661)
302 - 18 William Carson Crescent
Toronto, Ontario
A Private Gated Community of Hillside Ravines at York Mills. Fabulous 1 Bedroom + Large Den (Separate Room) With Closet & Could Be Used as2nd Bedroom. Unit Comes With 1 Locker and 1 Parking, Excellent amenities Include 24-Hour Security/Concierge, Visitor Parking, Guest Suites, Party Room, Library Room. Maintenance Fees Include all Utilities, Cable and Internet. Minutes to Yonge Street & Highway 401. Easy access to York Mills TTC and GO Buses. Close to Renowned Schools Such as Owen PS, St. Andrew MS, and York Mills CI, as well as Restaurants, Shops, and Parks. **EXTRA: Shows Well, Freshly Painted. (id:53661)

