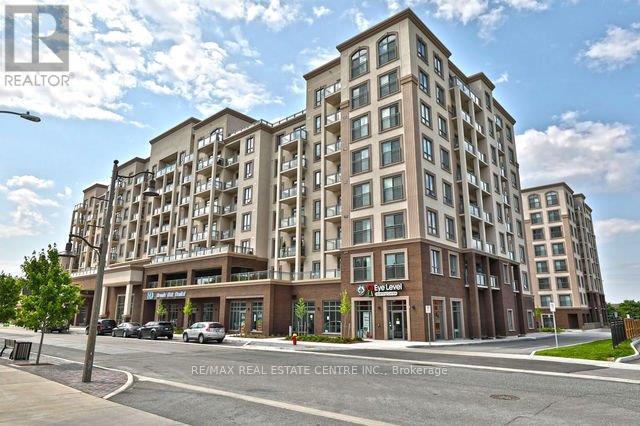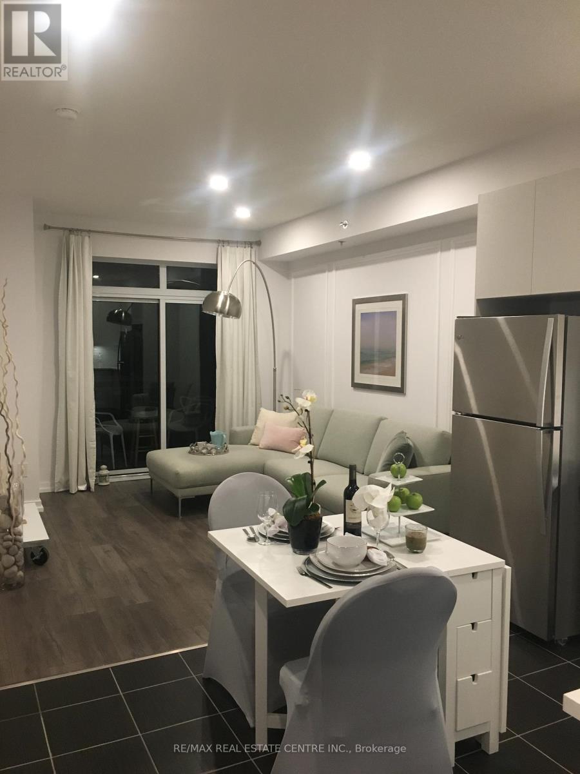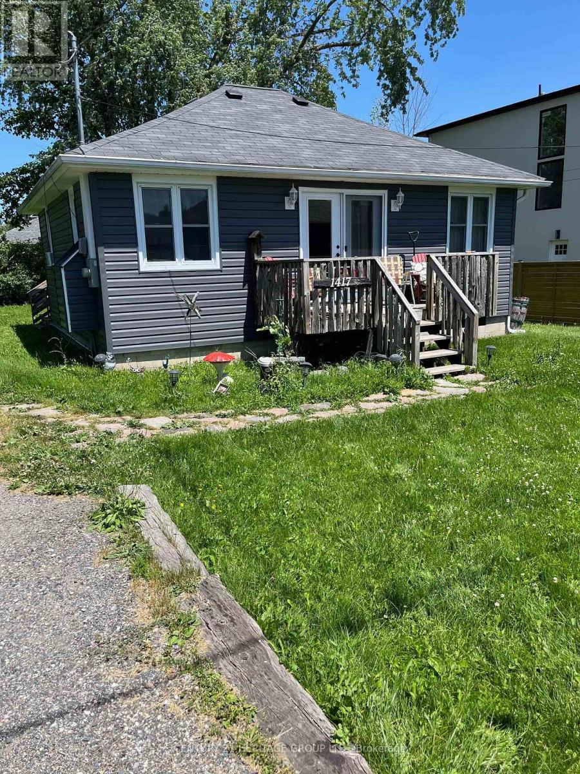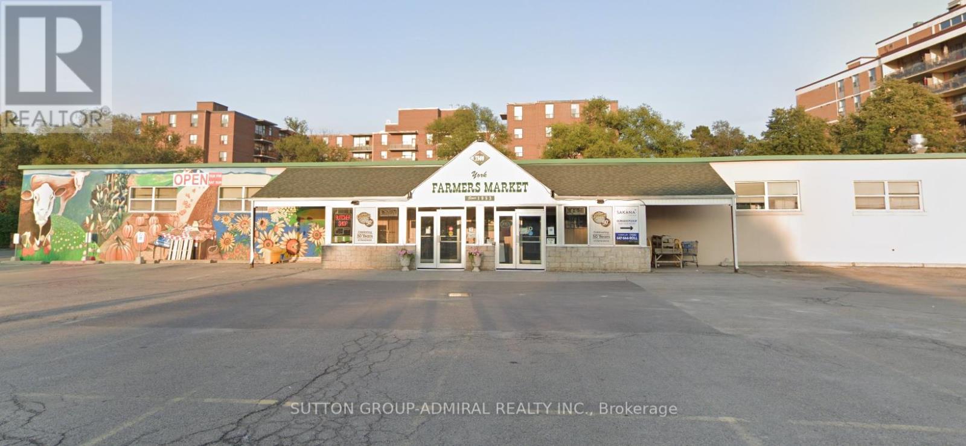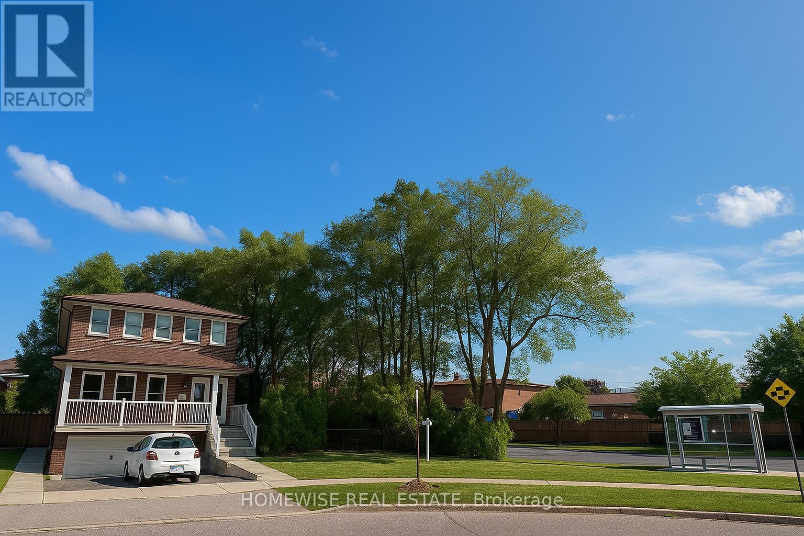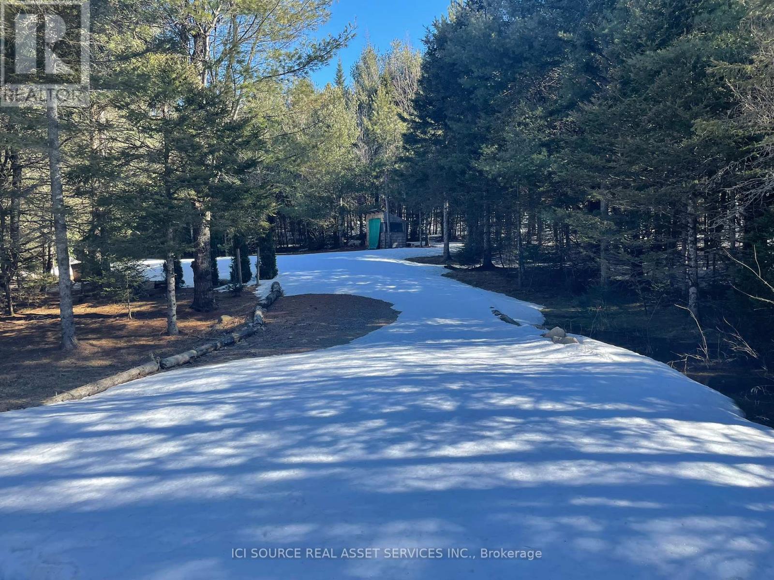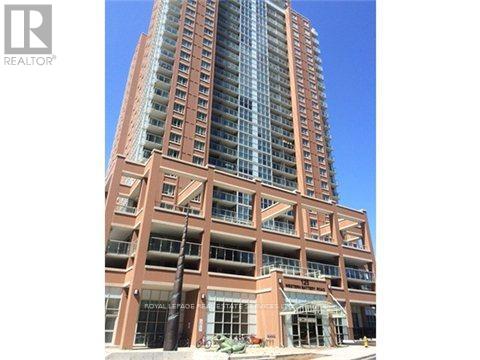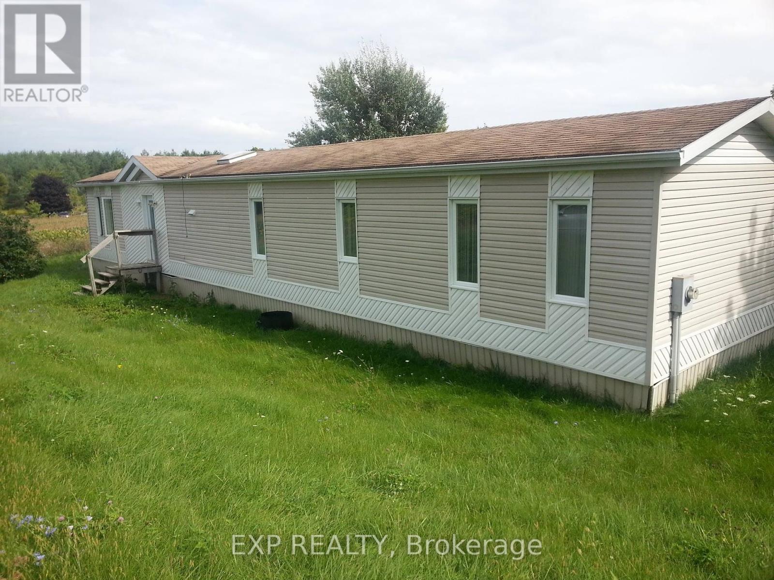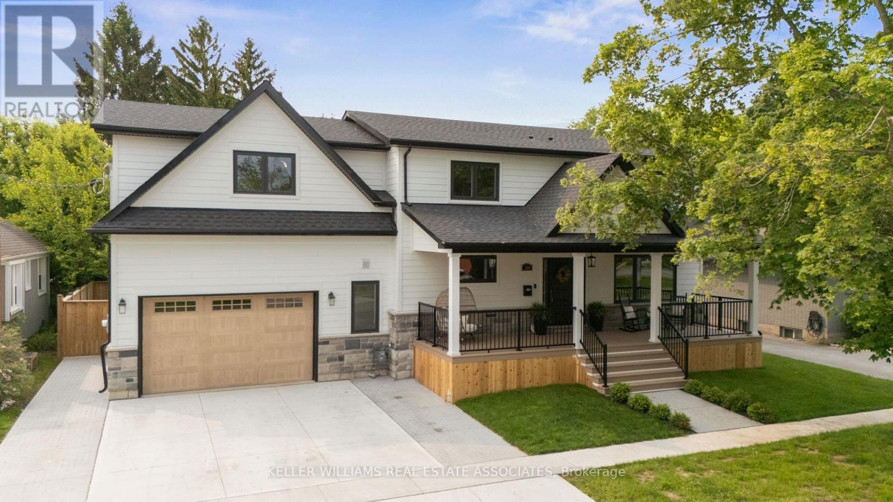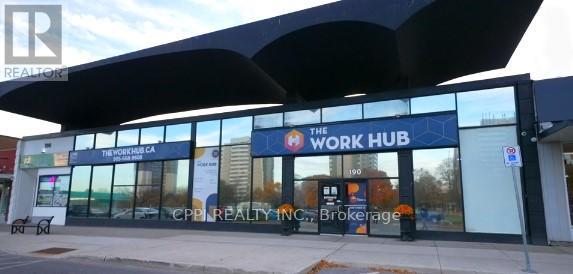318 - 2490 Old Bronte Road
Oakville, Ontario
Welcome To This Absolutely Stunning 1+Den Located Steps From Public Transit & Parks, Merely Minutes From 2 Major Highways, Grocery, Shopping & The Hospital. This Unit Is Gorgeously Furnished W/ Designer Furniture, Fully Equipped Kitchen, Sofa Bed And Tv In Den, Super Spacious Perfect For An Office! A Fully Equipped Kitchen W/ Upgraded Backsplash, Quartz Counter Tops, New Flooring & Pot Lights. This Unit Is Ready For You, All You Have To Bring Is...Yourself! (id:53661)
402 - 2490 Old Bronte Road
Oakville, Ontario
Rent this beauty in the upscale, luxurious and trendy mint condos in the heart of Oakville. Loads of natural lights flows into this bright and modern 1 bed unit( w/walk in closet). Tons of upgrades, quartz counter, backsplash, pot lights, wainscoting, beautiful flooring. Private balcony perfect for summer nights. Gym, Yoga room + party room. Exclusive underground parking spot and locker included. (id:53661)
1417 Maple Way
Innisfil, Ontario
Discover your personal oasis at this stunning lakeside retreat, where artistic charm blends seamlessly with laid-back vibes! This cozy home, bursting with character, is attractively priced for first-time buyers or investors. The stunning wood-covered cathedral ceilings, cool exposed beams, and classic wood doors and hardware envelope you in charm. Picture yourself unwinding in the hot tub surrounded by nature, while just steps away from Lake Simcoe. With two super cozy bedrooms, a fab four-piece bath bathroom, and many updates, including exterior siding, windows, doors, and appliances, it is the perfect low maintenance home base or lakeside retreat for solo adventures, couples or tight-knit family. And the best part? It's a great deal that won't break the bank! Plus, this double lot opens up a world of possibilities for future expansions. Nestled among million-dollar homes, this is one deal you should not miss! Don't forget about the workshop - it's got electricity and a wood stove, making it an ideal space for creative projects or home office or garage? The second outdoor storage also offers options and just imagine soaking in the hot tub and look at the stars! You can live your best life here whether on weekends or fulltime home! **EXTRAS** Home has replaced windows incl 2 windows in each br, front entrance garden doors, deck off back door with private hot tub area. Lots of storage in the 2 out buildings & room to enjoy outdoor life on the double lot or build your dream home. (id:53661)
3431 St Clair Avenue E
Toronto, Ontario
Former Beer Store ideal for small retail store with large inventory area, automobile dealer / hand carwash / last mile distribution. Truck level shipping dock. Approximately 25 parking spaces. Tenant pays own gas and hydro. Please note that this is a redevelopment site and the landlord has the right to terminate the lease December 31, 2026. Pop ups will also be considered. Smaller stores under 1,000sf also available in the plaza. (id:53661)
7509 Yonge Street
Markham, Ontario
Attention, attention! Builders, investors, and developers! Great investment opportunity at York Farmer's Market. Prime location on Yonge Street in the heart of Thornhill, located in a high density residential area close to North Toronto. First time on MLS! Lots of parking available with easy access for visitors. Close to future extended subway line and easy access to transit. Close to Hwy 407, Steeles Ave. Potential for improvement to increase income for investors. (id:53661)
47 Sandale Gardens
Toronto, Ontario
Set on a rare and expansive 63 x 121 lot, this 2-storey detached home in Bathurst Manor offers tremendous opportunity for end-users, investors, or builders. With 4+1 bedrooms, 4 bathrooms, a basement with separate entrance, the layout is ideal for large families, multi-generational living, or income potential. The main floor features a generous dining area, a family-sized kitchen with walk-out to deck, and hardwood floors throughout. The spacious primary bedroom includes a 4-piece ensuite and double closet. While the home requires updating, it offers excellent space, a versatile layout, and rare lot dimensions with a private double garage + 4-car driveway. Whether you renovate, rebuild, or simply refresh, the potential here is undeniable. Enjoy proximity to Sheppard & Wilmington, top-ranked schools, parks, places of worship, and Doorstep TTC access all in a family-friendly, established community. Live in, renovate, or reimagine this is a rare chance to own a substantial piece of real estate in one of North Yorks most sought-after pockets. (id:53661)
8 - 93 Rye Road
South River, Ontario
1) All year round off-grid Community (1/2 hour West of South River, ON) Unorganized Township surrounded by tall evergreens for upmost privacy 2) Driveway/Foundation in place ideal for Tiny Home on Wheels 3) Services Include: Garbage/recycling/sewer removal, property maintenance/property taxes and snow removal in common area) 4) Lease Fee: $ 4,318 per year (due yearly) $300 per month + hst + $250 property tax (total of $4,318). 5) Lot Fee: One-time Deposit of $5,000 (Refundable upon vacancy) 6) Availability: June 2025. Application for pre-approval required. *For Additional Property Details Click The Brochure Icon Below* (id:53661)
1502 - 125 Western Battery Road
Toronto, Ontario
Welcome to this beautifully upgraded 2-bedroom plus den corner "02" unit condo in the heart of Toronto, where luxury meets functionality. Nestled in a highly sought-after building, this stunning home boasts panoramic views of the city's iconic skyline (unique to these units), offering a front-row seat to the vibrant energy and ever-changing landscape of downtown. As you step inside, you are immediately greeted by a bright, open-concept living space with floor-to-ceiling windows that flood the interior with natural light. The sleek, modern kitchen features stainless steel appliances, a FULL-SIZED fridge, granite countertops, and a spacious island perfect for entertaining. Whether you're preparing a gourmet meal or enjoying your morning coffee, this kitchen will make every moment a pleasure. The expansive living and dining area seamlessly flow together, offering ample space for relaxation and hosting guests, all while taking in the stunning views of the city. Sliding glass doors open to a private balcony, providing the perfect outdoor retreat to unwind after a busy day. The primary bedroom is a serene sanctuary, complete with custom closet organizers and a luxurious ensuite bathroom. The second bedroom is generously sized, with ample closet space and a second full bathroom conveniently located. The den offers versatile space, ideal for a home office, library, nursery or even a cozy reading nook. With direct access to premium amenities such as a fitness center, party & media room and 24-hour concierge service, every detail has been considered to provide the utmost convenience. Located in the prime downtown Toronto neighborhood of Liberty Village, this condo is just steps away from trendy shops, restaurants, cafes, and public transit, offering the perfect balance of city living and comfort. This property is truly a rare find. Schedule your private viewing today and make this luxurious condo your own! (id:53661)
Main&upper - 53 Treverton Drive
Toronto, Ontario
Beautiful 3 Bed 2 Bath Detached Home For Rent (Main + Upper)! Close to Desireable Treverton Park Locale at Kennedy Rd & Eglinton Ave. Short Walk To Kennedy Subway Station/Go Train. Many Amenities Include Banks/24-Hours Shoppers Drug Mart/No Frills/Public Library/Restaurants, Parks. Etc (id:53661)
2000 County Road 620 Drive
North Kawartha, Ontario
Rare Opportunity! Welcome To One Of The Only Waterfront Homes In Peterborough! Open Concept, Lovingly Cared For 1000 Square Feet (72x60ft Wide), Winterized Modular Home Built In Quebec(1998). Roof (2015) The Interior Layout Will Be Sure To Impress, With Numerous Updates! Features 2 Bedrooms, 1 Upgraded Bathroom. Wood Burning Stove. Head Outside, As You're A Short Walk To 460 Feet Of Waterfront And Your Boat Dock! Enjoy This 2.2 Acres Of Beautiful Land On The Desirable Clydesdale Lake. **EXTRAS** Washer, Dryer, Light Fixtures, Window Coverings, Most Items At The Property; Excluding Personal Belongings (id:53661)
169 Dalhousie Avenue
St. Catharines, Ontario
Welcome to this one-of-a-kind, renovated custom home in the heart of Port Dalhousie, offering over 3,500 sqft of beautifully finished living space and just a 10-minute walk to the beach, waterfront trails, and some of St. Catharines best restaurants. Every inch of this home has been thoughtfully designed with high-end finishes and a modern contemporary aesthetic. Inside, you're greeted by wide plank oak hardwood floors and a stunning chefs kitchen featuring custom cabinetry, panel-ready appliances, farmhouse sink, and an oversized island with seating for four. Smart drawer systems are built in for spices, utensils, cutting boards & more - perfect for both everyday use and entertaining. The main floor offers a mudroom with garage access, a bright living room with arched built-ins, gas fireplace, and a dining area with custom cabinetry and walkout to a spacious covered back deck, ideal for hosting or relaxing outdoors. Upstairs, the primary suite is a serene retreat with dual walk-in closets, a cozy reading bench, and a spa-inspired 5-piece ensuite with soaker tub, walk-in shower, heated floors and double vanity. Three additional bedrooms provide great natural light and large closets, complemented by a second full bath with a 72" double vanity, heated floors, and built-in shelving. The impressive 2nd floor laundry includes quartz counters and ample storage. The finished basement offers a full kitchen, bath, and separate entrance ideal as an in-law suite, guests or potential income opportunity. Outside, enjoy two large decks, a spacious garage, and parking for up to 5 vehicles, a rare find in this sought-after neighbourhood. Designer lighting, solid brass hardware, and curated details complete this exceptional home in one of Niagara's most desirable communities. (id:53661)
190 Harwood Avenue S
Ajax, Ontario
Indulge in the ultimate flexible workspace experience in the thriving heart of Ajax with this sophisticated "HOT DESK" offering. Set within a newly renovated, contemporary main-floor space, this open-concept environment features soaring ceilings, expansive 15-ft windows that bathe the area in natural light, sleek modern desks, café-style booths, a chic lounge, and a refined kitchenette. Designed for both style and function, the membership includes professional mail handling, front desk reception, secure enterprise-grade internet, complimentary beverages, and meeting room credits. With abundant outdoor parking and seamless access to Highway 401 and the Ajax GO Station, convenience meets elegance in this premier coworking destination. (id:53661)

