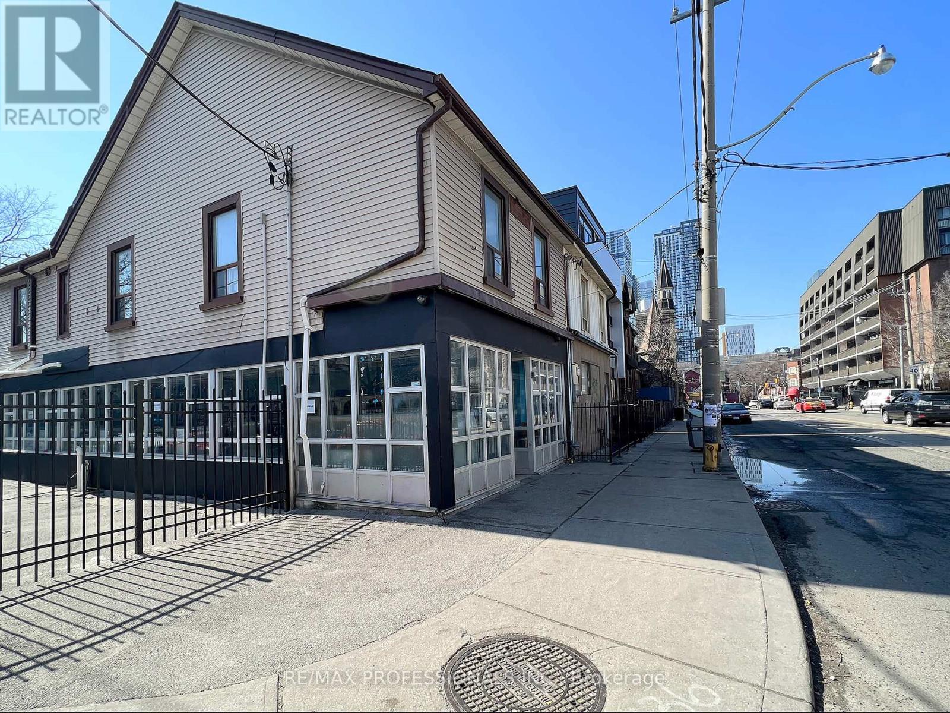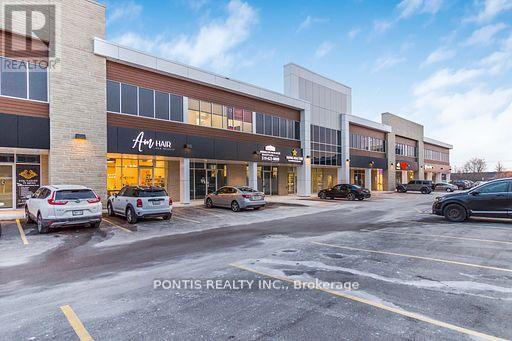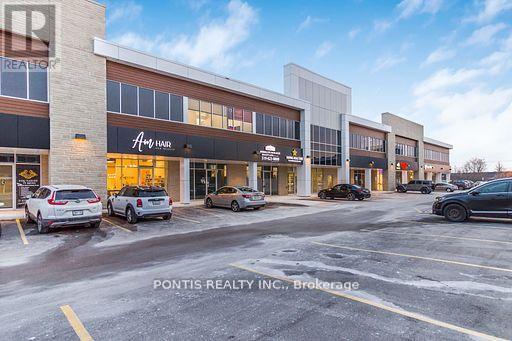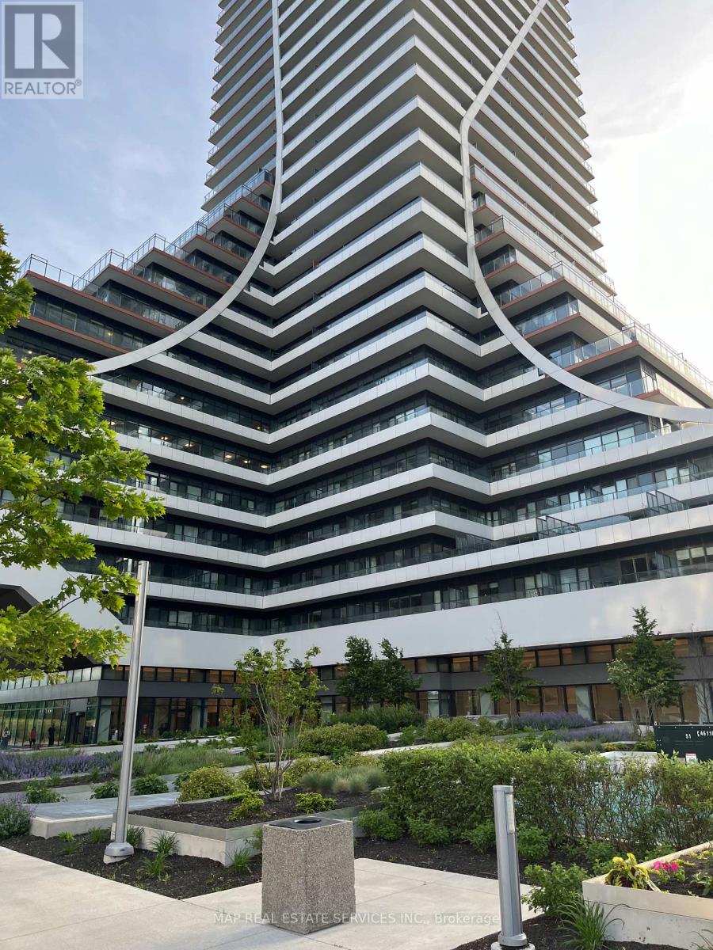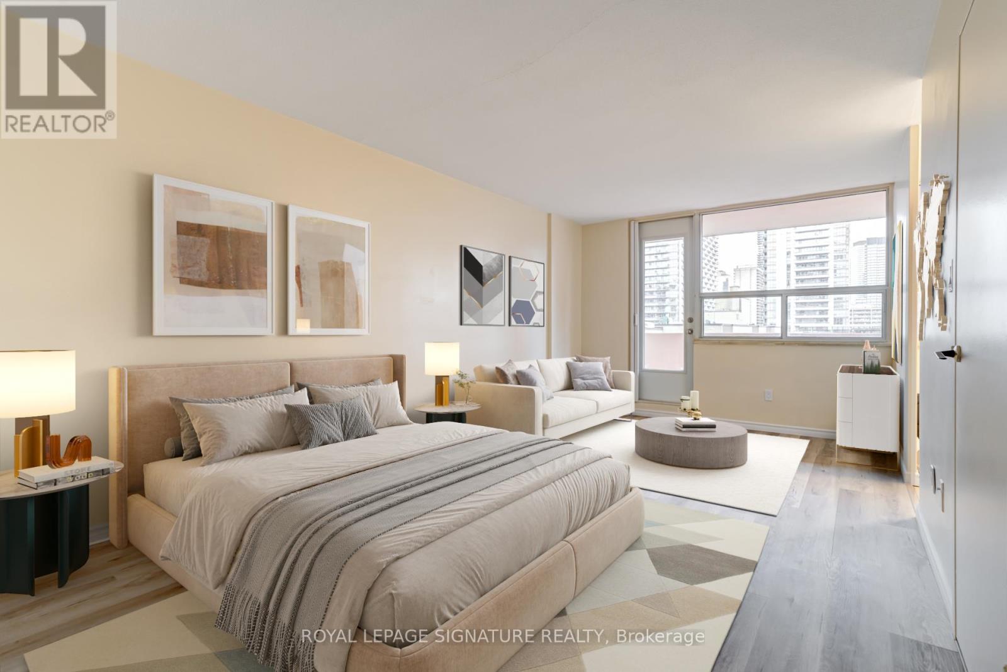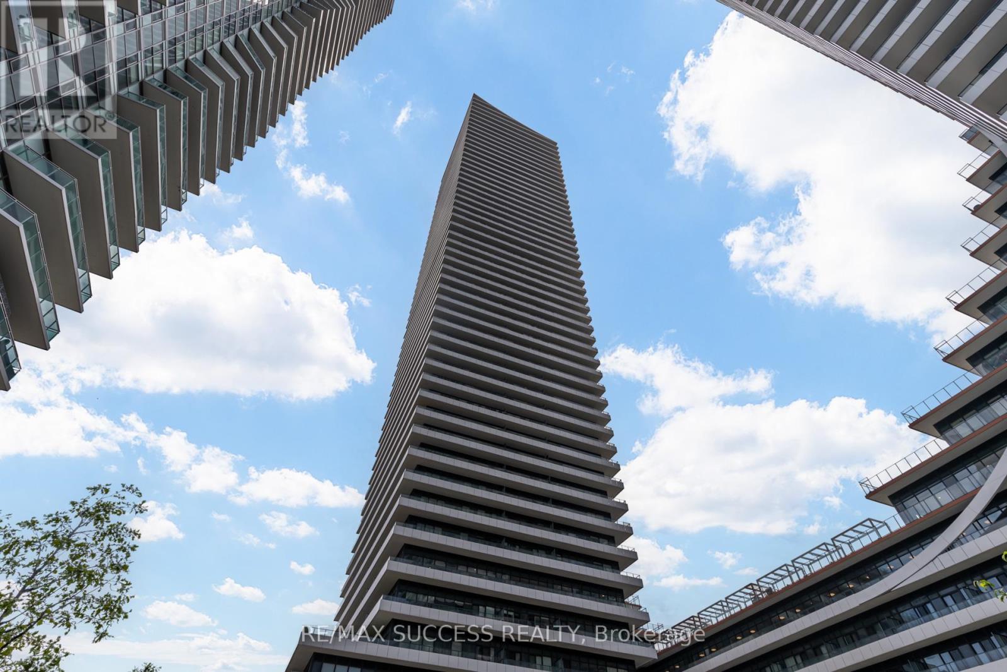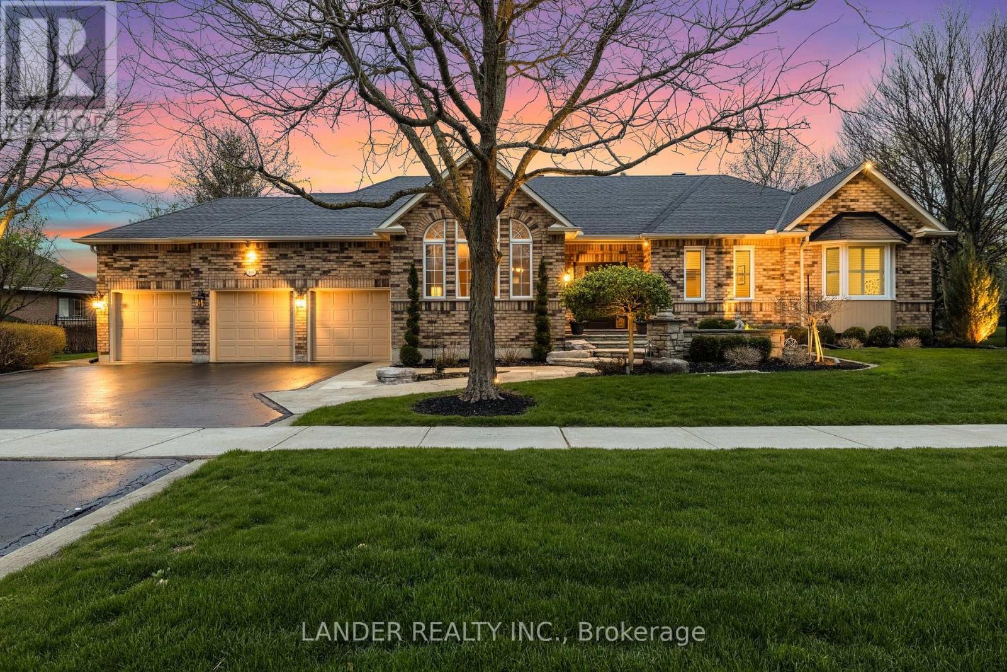2105 - 386 Yonge Street
Toronto, Ontario
Remarkable Aura At College Park, Prime Premium Location Of Downtown Toronto. This Is A Luxury 1 Bedroom + Den, Den Can Be Used As Second Bedroom. $$$ In Upgrades: *Smooth Ceilings *Fresh New Paint *Ensuite Locker For Extra Storage *Sun-Filled Living Area W/ Floor-To-Ceiling Windows Offering natural Light, Spacious Layout, Open Concept Modern Kitchen Features S/S Appliances, Granite Countertops, Central Island. Walk-In Closet In The Primary Bedroom.**Direct indoor access to College Subway Station, IKEA, and 24-hour supermarket. Just steps to TMU (Ryerson), U of T, Eaton Centre, The Financial District, Entertainment Districts & Great Eats!! ***Prime Parking Spot Located Right Near The Garage Entrance for Easy In and Out Access!!! Avoid Rush-Hour Congestion. (id:53661)
Main - 345 Dundas Street E
Toronto, Ontario
Excellent corner property on prime Dundas st. East. Large main floor retail space with natural lighting. Basement and large side yard or parking. Surrounded by quality amenities and walking distance to Yonge/Dundas square, Eaton Centre, Toronto Metropolitan University and TTC transit. Many uses: gallery, office, restaurant, coffee shop, salon, retail, showroom, pet grooming, fitness studio, workshop. (id:53661)
G207 - 450 Hespeler Road
Cambridge, Ontario
UNIT ON SECOND FLOOR FULLY BUILT TO MOVE IN. . MULTIPLE WINDOWS FOR NATURAL LIGHT. PROFESSIONAL OFFICE ALLOWED: REAL ESTATE, ACCOUNTING, MORTGAGE, CONSULTING, IMMIGRATION, EMPLOYMENT, INSURANCE ETC... TENANTS TO VERIFY ALL MEASUREMENTS, ZONING C4. SELLER TO INSTALL DEMISING WALL BETWEEN G206 & G207 PRIOR TO CLOSING. DIRECTOR IS A REGISTERED REAL ESTATE AGENT (RREA) LEGAL DESCRIPTION - G206 LEVEL 2, WATERLOO STANDARD CONDOMINIUM PLAN N0 779 AND ITS APPURTENANT INTEREST SUBJECT TO EASEMENTS AS SET OUT IN SCHEDULE A AS IN WR1543356 - CITY OF CAMBRIDGE (id:53661)
G206 - 450 Hespeler Road
Cambridge, Ontario
UNIT ON SECOND FLOOR BUILT . THIS UNIT FACES HESPELER ROAD. MULTIPLE WINDOWS FOR NATURAL LIGHT. PROFESSIONAL OFFICE ALLOWED: REAL ESTATE, ACCOUNTING, MORTGAGE, CONSULTING, IMMIGRATION, EMPLOYMENT, INSURANCE ETC... TENANTS TO VERIFY ALL MEASUREMENTS, ZONING C4. SELLER TO INSTALL DEMISING WALL BETWEEN G206 & G207 PRIOR TO CLOSING . DIRECTOR IS A REGISTERED REAL ESTATE AGENT (RREA) LEGAL DESCRIPTION - G206 LEVEL 2, WATERLOO STANDARD CONDOMINIUM PLAN N0 779 AND ITS APPURTENANT INTEREST SUBJECT TO EASEMENTS AS SET OUT IN SCHEDULE A AS IN WR1543356 - CITY OF CAMBRIDGE (id:53661)
437 - Primary Room - 30 Shore Breeze Drive
Toronto, Ontario
SHARED Accommodation. PRIMARY ROOM For LEASE In A 2 Bedroom And 2 Bathroom South View Spacious Unit. Primary Bedroom W/3Pc Ensuite Bathroom & W/O To The Balcony To Enjoy The Morning Sun. Combined Living & Dining Room W/ Walk-Out To Balcony To Admire The Lake & City Of Toronto. Living Room With A Built-in Electric Fireplace To Enjoy. Great Size Kitchen W/Stainless Steel Appliances, Quartz Countertop And Under Cabinet Light. Full Size Ensuite Washer & Dryer. One Parking And 1 Locker Available For Extra Cost. Yours To Enjoy. (id:53661)
25100 Maple Beach Road
Brock, Ontario
Incredible Opportunity to Own a Private, 1-Acre Lake Simcoe Waterfront Property! Dont miss this rare chance to own over 150 feet of direct shoreline on beautiful Lake Simcoe. This mature, tree-lined lot offers the ideal setting to build a cozy bungalow or your custom luxury estate. Enjoy breathtaking west-facing sunset views right from your future home or private waterfront. The property also features an existing boathouse with exciting potential for renovation imagine a spacious rooftop patio with panoramic views of the lake. This is a truly exceptional opportunity to secure one of the largest direct waterfront parcels available in the area. A must-see for nature lovers, builders, and visionaries alike! Property is being sold as it is. Rooms framing are there without drywall. The Seller has permit to extend the house to 5,200 sq. (id:53661)
1011 - 40 Homewood Avenue
Toronto, Ontario
Welcome to #1011 at 40 Homewood Ave, an excellent opportunity to own a cute studio condo in a great location for less than $340K! Situated conveniently close to a number of desirable spots: historic Cabbagetown neighbourhood, Yonge & College, Church & Wellesley, Toronto Metropolitan University, and more. Stroll to U of T, Eaton Centre, and Yonge & Dundas Square. Easy access to TTC (just steps to the College streetcar and a short walk to the College subway station). The unit has been freshly painted and features new vinyl flooring, separate kitchen, walkout to huge west-facing balcony with city views, and full 4-piece bath. Enjoy oodles of storage, with two large closets PLUS a locker. Maintenance fees include all utilities and the building offers plenty of excellent amenities: concierge, huge indoor pool, gym, party room with billiards, meeting room, outdoor terrace with BBQ's, library, laundry room, guest suites, and visitor parking. Potential to rent an underground parking spot from management for $100 per month (speak to listing agent for details). Floor plan is attached. Unit is unfurnished (virtual staging has been added to some of the photos). (id:53661)
1807 - 20 Shore Breeze Avenue
Toronto, Ontario
Waterfront Condo with Stunning Panoramic Views - Perfect for Lifestyle Lovers & Selfie Enthusiasts! Welcome to this spectacular corner unit in Eau Du Soleil's exclusive Water Tower, offering unobstructed, postcard-worthy views of Lake Ontario and the Toronto skyline - an absolute dream backdrop for your next amazing selfie or golden-hour photo shoot! This spacious 2 Bed + Tech, 2 Bath condo spans 844 sq ft of modern interior living, complemented by a massive 300 sq ft wraparound balcony - ideal for entertaining or simply soaking in the breathtaking scenery. Whether you're an end-user seeking the ultimate lakefront lifestyle or an investor looking for a high-demand rental, this unit checks every box. The primary bedroom features a walk-in closet and spa-style ensuite with an oversized shower. The second bedroom is conveniently located beside a stylish 3-piece bath. Thoughtful upgrades include 9-ft ceilings, hardwood flooring throughout, sleek quartz countertops, and modern finishes. Enjoy top-tier building amenities: party rooms, rooftop lounges with BBQs, indoor pool, sauna, gym, CrossFit and spinning rooms, kids' playroom, theatre rooms, guest suites, boardroom, and an exclusive VIP resident's lounge on the upper floor. Step outside to the lakefront trails, marina, parks, shops, cafes, and grocery stores-everything you need is within reach. Seamless transit access with nearby TTC and GO Train stations make commuting a breeze. Don't miss your chance to live in one of Toronto's most scenic and vibrant waterfront communities! (id:53661)
305 - 50 Sunny Meadow Boulevard
Brampton, Ontario
*** Bright and Tastefully Finished TURN-KEY Professional Office Awaits*** Don't Miss It *** 3 Rooms Available in Modern 3-storey Sunny Meadow Commercial Centre. Conveniently located close to the Brampton Civic Hospital. Zoning is Perfectly Suited for Doctors, Dentists, Accountants, Insurance Brokers, Naturopaths, Chiropractors, Physiotherapists, Massage Therapists, etc. Unit Comes With One Underground Parking Spot and Ample FREE CUSTOMER SURFACE PARKING. Close Proximity to Highways 410, 407, And Downtown Brampton. (id:53661)
100 Colonel Wayling Boulevard
East Gwillimbury, Ontario
Discover your dream home in one of Sharon's most prestigious and family-friendly neighbourhoods. This updated 3-bedroom, 3-bathroom bungalow is the perfect blend of luxury, functionality, and privacy - a rare find in today's market. Situated on a premium lot and surrounded by mature trees and lush landscaping, this move-in-ready home offers a lifestyle many only dream about. Inside, enjoy 9-foot ceilings, an open and thoughtfully designed layout ideal for both entertaining and everyday living. The bright, modern kitchen flows seamlessly into the dining and living areas, creating the perfect space for busy mornings and relaxing evenings. Step into your private backyard oasis, featuring a fully fenced yard, in-ground pool, waterfall feature, covered outdoor lounge, and a built-in outdoor kitchen - an entertainer's paradise and a true resort-style escape right at home. The expansive side yard offers endless space for children to play safely and freely. With a 3-car garage and ample storage, there's room for vehicles, bikes, sports equipment, and more. Located minutes to schools, parks, trails, Hwy 404, GO transit, and East Gwillimbury's amenities, this property offers the perfect combination of tranquillity and convenience. If you're searching for a bungalow for sale in Sharon, with a pool, privacy, and modern upgrades, this is it. This home is more than a place to live - it's where lasting family memories begin (id:53661)
4506 - 311 Bay Street
Toronto, Ontario
Welcome To The St. Regis Residences - Luxury Living At Its Finest! Suite 4506 Is Presented Fully Furnished & Turn Key Ready. A Beautifully Appointed 1 Bedroom + Den, 2 Full Bathroom Suite Spanning Over 1,310 SF Of Functional Living Space. Offering The Building's Coveted West Exposure With Unobstructed, Sweeping City Scape & Lake Ontario Views. Modern Chefs Kitchen Is Equipped With Miele Appliances, Stone Countertops & Oversized Island. Spacious, Open Concept Principal Rooms Are An Entertainer's Dream. No Expense Was Spared During Recent Re-Design With Brand New, High End Furnishings Installed Throughout. Soaring 10.5 Ft Coffered Ceilings, Wainscotting, Italian Hardwood & Marble Flooring. Primary Bedroom Retreat Offers Custom Closets, Spa-Like 5pc. Ensuite, & Suede Feature Wall. Den Currently Functions As A Home Office With Added Custom Closet Organizers & Can Also Double As A Second Bedroom. Automated Window Coverings Included. Tenant To Pay Hydro & Valet/Parking. As A Resident Of The St. Regis You'll Enjoy Daily Access To Five Star Hotel Amenities: 24 Hr. Concierge, World Renowned Spa, Indoor Salt Water Pool, Sauna, State Of The Art Fitness Centre, Valet & Visitor Parking, As Well As Private Residential Sky Lobby, Lounge & Terrace. (id:53661)
463 Westmount Avenue
Toronto, Ontario
READY TO MOVE IN, This Beautifully Renovated Raised Bungalow In Vibrant Oakwood Village. Ideal For Professionals, Small Families, Or Investors Seeking Flexibility And Value. Step Inside To Discover A Re-Worked, Open Concept Floor Plan With Brand New Flooring Throughout, A Brand-New Kitchen With Custom Cabinetry, Tile Backsplash, Quartz Countertops ,Stainless Steel Appliances, And Modern Pot Lights That Add Warmth And Style. The Main Level Also Features Two Spacious Bedrooms, A Stunningly Renovated 4-Piece Bathroom With Heated Floors, And A Bright Office At The Rear, Perfect For Working From Home. With Soundproofing Added To The Floor Separating The Upper And Lower Level - The Separate Lower-Level Suite Offers Even More Possibilities With Its Own Entrance, A Large Open-Concept Bedroom/Living Area, An Office Or Den, A 3-Piece Bathroom, And A Full-Sized Kitchen With Ample Dining Space For A Rental Unit, In-Law Suite, Or Private Guest Quarters. Enjoy The Freedom Of A Freehold Home With No Monthly Fees, Front Yard Parking, Your Own Backyard, And The Charm Of A Family-Friendly Neighbourhood. (id:53661)


