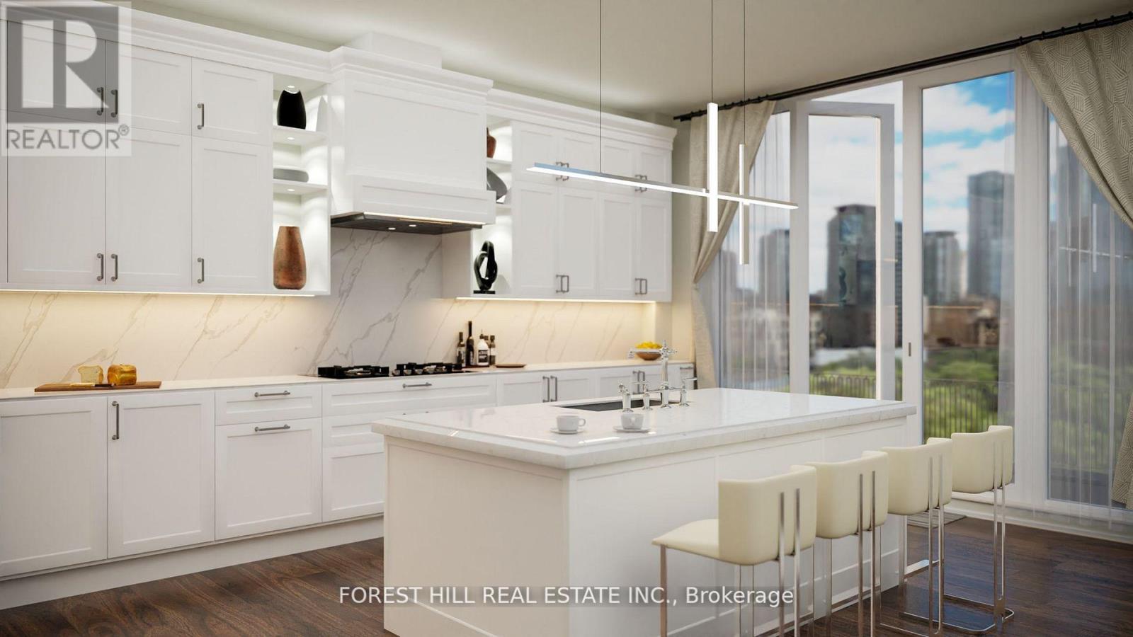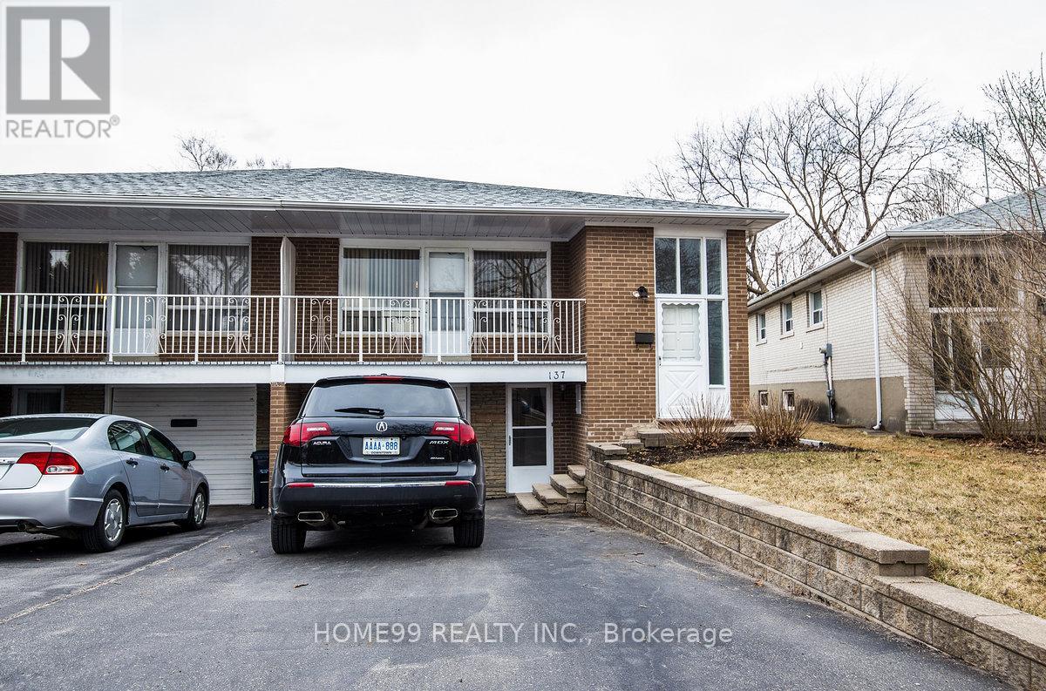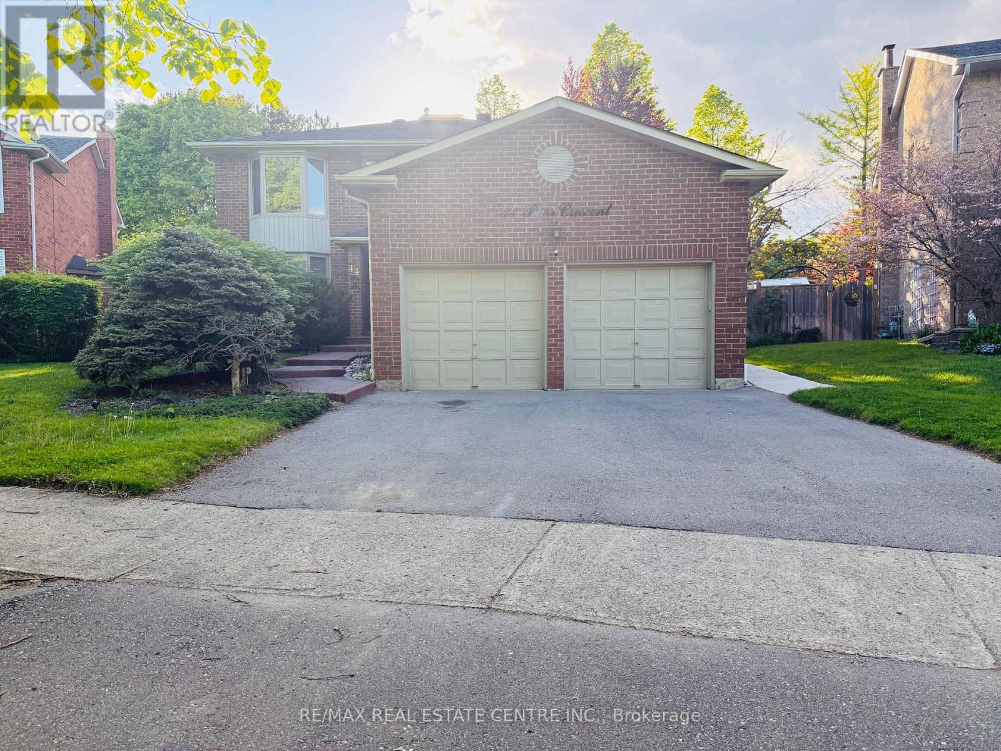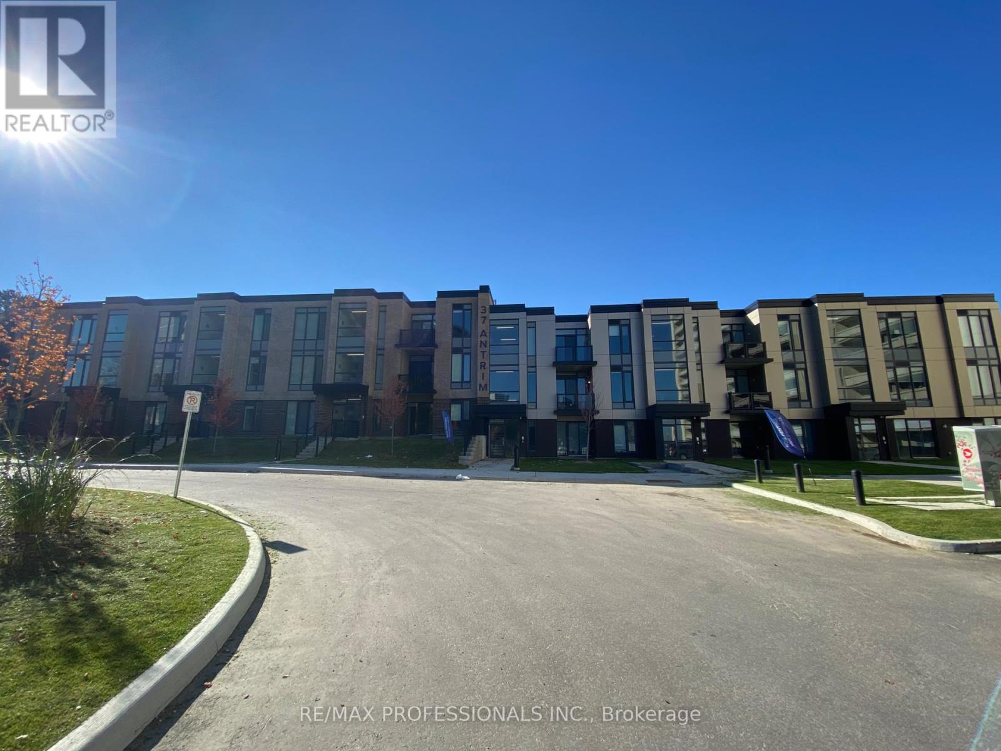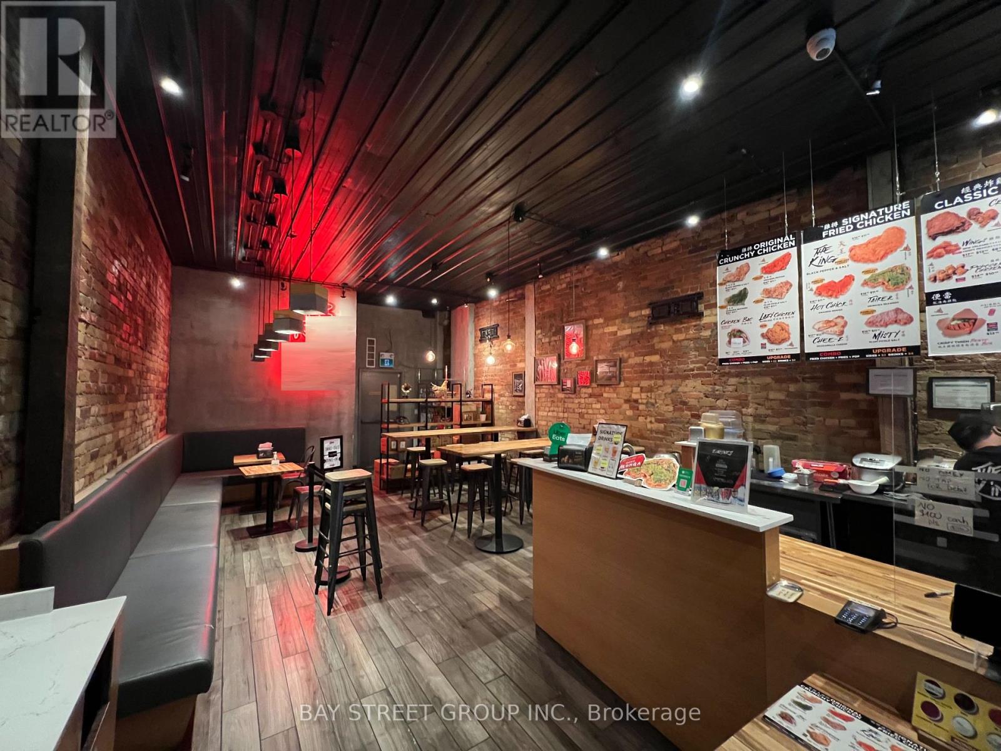1701 - 10 Deerlick Court
Toronto, Ontario
**The Ravine** A New Condo in the Heart of North York. Designs By Cecconi And Simone. Enjoy having transit at your doorstep. This modern spacious unit boasts soaring 9 Foot ceilings. This unit has a desired South Exposure, is sun filled and offers a balcony with a view towards the Ravine and Downtown Toronto Skyline. Amazing open concept layout with combined with living, dining and kitchen perfect for entertaining. This unit offers a large den which can be used as a office or 2nd bedroom. Minutes to Ravine, Hiking Trails, Shopping, Restaurants, Cafes, Schools, Parks. Close to Shops On Don Mills, Easy Access To DVP & Highways. (id:53661)
801 - 128 Hazelton Avenue
Toronto, Ontario
Welcome To 128 Hazelton Avenue, Brand New Luxury Boutique Living In The Heart Of Yorkville. Rare 2-Storey Suite Offering! With 17 Only Residences & the only 2 storey suite in the building. Imagine This Ultimate Peace & Privacy You Have. This Sub Penthouse Suite Offers North, South & beautiful sunset West Exposures With Almost 4,000 Square Feet. Incredible Detail With Italian Marble, Intricate Millwork Design, Private Elevators and Luxurious Amenities. Unobstructed North (Ramsden Park) & South (Toronto Skyline) Views! **EXTRAS** 2 storey suite with Valet Parking, Fitness Centre, Private Dining & Library Room Access, 10' Ceilings, Custom Designed Kitchen With Built In Miele Appliances, High Efficiency Washer/Dryer, Private Locker. Property Is Under Construction. (id:53661)
82 Munro Boulevard
Toronto, Ontario
Custom-built residence located in prestigious Owen School neighborhood on a quiet and highly sought-after street, this elegant home offers the perfect blend of grand entertaining spaces and comfortable family living. Grand foyer that flows into an open-concept living and dining area. 10-foot ceilings, detailed plaster crown mouldings, and rich hardwood floors, marble finishes, and a sleek modern powder room further enhance the sense of luxury, paneled library with French doors provides a refined space for a home office, study, or library/reading retreat. A mudroom/side door with direct access to an oversized double-car garage with level 2 EVC outlet. Large chef's kitchen is a standout feature, spacious center island, granite countertops, bright breakfast area with a walk-out to a stone patio. Open to the inviting family room with custom millwork, gas fireplace overlooking the gardens. Luxurious primary suite complete with its own fireplace, six-piece ensuite bathroom, and a generous walk-in closet. Four additional spacious bedrooms, three additional bathrooms, hardwood floors, massive skylight and second-floor laundry room. Lower level features nine-foot ceilings, an oversized recreation room with a wet bar, fireplace, space for a games area, wall to wall windows and two walk-outs lead to a second stone patio. A teen/nanny suite with three-piece bathroom or make this your exercise room... Additional highlights: Andersen windows, a new roof (2024), hardwood on two levels, security/cameras, natural light throughout the home, extremely private landscaped gardens: extensive stone patios, exterior gas fireplace, gas BBQ, night lighting, sprinkler system. Superb public (Owen, St. Andrew's & York Mills CI) and private schools close by, easy walk to transit and subway. This turnkey residence offers outstanding space, exceptional flow, impeccable finishes, making it an exceptional choice for executive family living. (id:53661)
13 Bannockburn Drive
Vaughan, Ontario
Welcome to luxurious designer home in prestigious Valleybrooke Estates, offered for lease! Live in style in this stunning, custom-designed home just steps from Cortellucci Vaughan Hospital, scenic trails, top schools, parks, shops, and modern upscale amenities. This stunning home features a breathtaking open-concept layout with soaring 12-ft ceilings on the main floor and 2nd floor media room, and an impressive 13-ft ceiling in the primary suite and 9 ft ceilings in 2nd floor bedrooms & basement; grand foyer with double entry doors, 3 full bathrooms on the 2nd floor, walk-in closets in all 4 bedrooms; sidewalk free lot that parks 6 cars total; hardwood floors throughout main & 2nd floor; smooth ceilings throughout; porcelain tiles; upgraded baths; LED pot lights; fully finished basement with an extra bedroom and 4-piece bath - perfect for guests or a home office! Enjoy a stylish eat-in kitchen with granite countertops and stainless steel appliances, flowing seamlessly into a spacious family room with a sleek Napoleon 62-inch linear gas fireplace. Entertain effortlessly in the vibrant dining and living areas, all designed with luxury and comfort in mind. Retreat to the grand primary suite offering a 7-piece spa-like ensuite with a freestanding soaker tub, custom silhouette blinds, and generous walk-in closets. This upscale gem is move-in ready - move in and experience stylish living! (id:53661)
907 - 121 Mcmahon Drive
Toronto, Ontario
High demanding location Condo, Walking Distance To TTC (Bessarion/Leslie subway stations)!!! Functional Layout, Unobstructed Sunny East View, Modern Two Tone Kitchen, , Easy Access To Hwy401/404; Fabulous Amenities:Party Room, Gym, Guest Suite, jacuzzi, sauna, rooftop lounge with bbq, ample free guest parking lots, self car-wash, 24/7 concierge. Go train (Oriole station - RH Line), Highways (401/404/DVP). Walking distance to shopping (Ikea, Canadian Tire, Bayview Village, CF Fairview) and medical services (North York General hospital) (id:53661)
15 Earl Street
Cramahe, Ontario
Industrial Location Approx. One Hour Travelling Distance From Toronto. Free Standing Building For Lease W/Multi Level Offers A Lot Of Great Interior Spaces For Multiple Uses, Storage And Work Areas. Full Basement Provides Extra Space. Lot Of Parking W/Outside Storage. The Property Is 5 Minutes South Off 401, Big Apple Drive, Colborne. An Unique Ownership Opportunity To Grow And Build Your Business. Zoning is suitable for a huge varieties of heavy industrial uses. (id:53661)
604 - 1270 Maple Crossing Boulevard
Burlington, Ontario
Welcome to Unit 604 at The Palace, one of Burlington's top condos! This beautifully renovated 2-bed + den, 2-bath suite offers a bright, spacious layout with modern upgrades ideal for professionals, downsizers, or first-time buyers. The open-concept living/dining area is sun-filled, while the kitchen features stainless steel appliances and sleek cabinetry. Enjoy the convenience of in-unit laundry. The spacious primary bedroom includes a walk-in closet, and the den works well as an office or guest room. All-inclusive maintenance fees cover hydro, water, heat, parking, Bell Fiber TV, and high-speed internet. Building amenities include 24-hour concierge, outdoor pool, tennis & squash courts, fitness center, party & games rooms, guest suites, BBQ area, and landscaped gardens. Located near Spencer Smith Park, Mapleview Mall, and downtown Burlington with easy GO transit and highway access, this unit offers comfort, convenience, and community. Parking & Locker are Owned. Don't miss out! (id:53661)
Lower - 137 Pineway Boulevard
Toronto, Ontario
Client RemarksSun Filled Home In High Demand Area. Daycare/Primary School & Pineway Park At The Door. Walking To Zion Heights Middle School And Ay Jackson Ss, Close To Seneca College, Shopping,Go- Stn,Trails,Community Center And Library. (id:53661)
1414 - 460 Columbia Street W
Waterloo, Ontario
Welcome to The Laurels! A brand-new, first-of-its-kind building offering unique rental living in Waterloo's most sought-after community of Laurelwood. Featuring meticulously designed interiors, a purpose-built aesthetic, and a warm, welcoming atmosphere that greets you every time you come home. At The Laurels, we focus on the most important wants and needs of our residents and it shows. In-suite Washer/Dryer, Gorgeous High-Rise Views, Large Closets for all your storage needs, High Ceilings for a spacious open feel, Window Coverings included, High-End Mill work and Brushed Nickel Hardware, Porcelain Floor Tile and Quartz Countertops, Stainless Steel Appliances, Spacious Balcony to enjoy your surroundings! **EXTRAS** Fitness Room: Stay active without leaving home, Party Room: Perfect for hosting gatherings, Parking: Garage parking available ($140/month), Storage Lockers: Extra space for your belongings, Bike Storage: Convenient for cycling enthusiasts (id:53661)
44 Barr Crescent
Brampton, Ontario
Located on a premium pie-shaped lot in the prestigious White Spruce Estates, this stunning 4-bedroom, 2.5-bath detached home offers style, comfort, and space for the whole family. Nestled in a quiet and sought-after neighborhood, this home features a double car garage, a grand two-storey foyer, and a breathtaking Scarlet O'Hara staircase bathed in natural light from a massive skylight above.Enjoy the elegance of rich strip hardwood floors on the main level and dark maple hardwood upstairs. The thoughtfully designed layout provides bright and airy living spaces, ideal for both entertaining and everyday family living.Perfectly located just steps from parks, top-rated schools, scenic trails, and the lake, and only minutes to Highway 410, public transit, shopping centers, and all major amenities.This is your chance to lease a truly remarkable home in one of Bramptons finest communities. Dont miss out schedule your viewing today!!!!!! The home was previously staged, and the photos shown are from a previous listing. (For Reference Only.) Basement not included (id:53661)
203 - 37 Antrim Crescent
Toronto, Ontario
Welcome to 37 Antrim Crescent rental suites! Unit 203 has 3 bedrooms 2 washrooms and is 1133 S.F. These low-rise walk-up suites offer in-suite laundry, stainless steel appliances, central air-conditioning and storage. The suites were all designed to allow for maximum natural light. The Antrim Community is situated just steps away from one of the city's premier shopping centers, Kennedy Commons boasts a diverse array of amenities, including the Metro grocery store, Chapters Book Store, LA Fitness, Dollarama, Wild Wing, Jollibee, and many more. Whether you're in the mood for a leisurely shopping spree or a delightful dining experience, this complex provides a convenient and bustling environment.For those who rely on public transportation, the TTC is conveniently located right at your doorstep, ensuring seamless connectivity to the citys transit network. Additionally, easy access to Highway 401 makes commuting a breeze for those with private vehicles.With schools, parks, transportation and shopping just steps away, you're sure to love the Antrim Community. **EXTRAS** Handicap friendly unit has Push Button on main door. 2 Indoor parking spots $125 each per month. Parking spots are optional. Lockers are available at extra cost. Tenants pay for utilities and parking. $500 move in credit towards rent for month 3. (id:53661)
692 Yonge Street
Toronto, Ontario
Prime Restaurant Location at Yonge and Bloor. Surrounded by Condos and Office Buildings. Approximately 950 sqft on the ground floor plus 500 sqft basement storage space (the Seller does not have specific number as the current lease does not specify the exact sqft) . 1 Reserved Parking at the Back. Please Do Not Go Direct Or Speak To the Employee! (id:53661)


