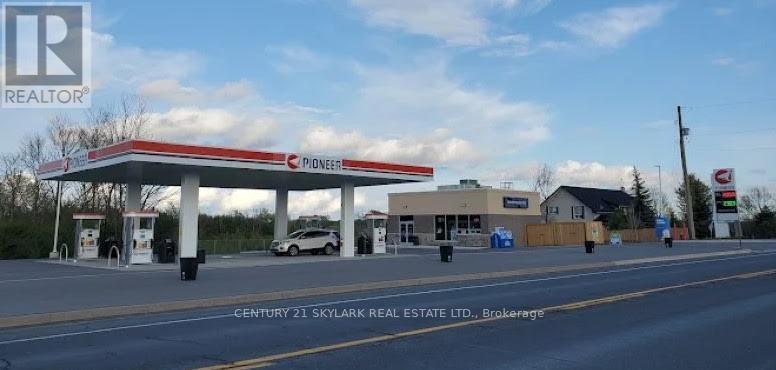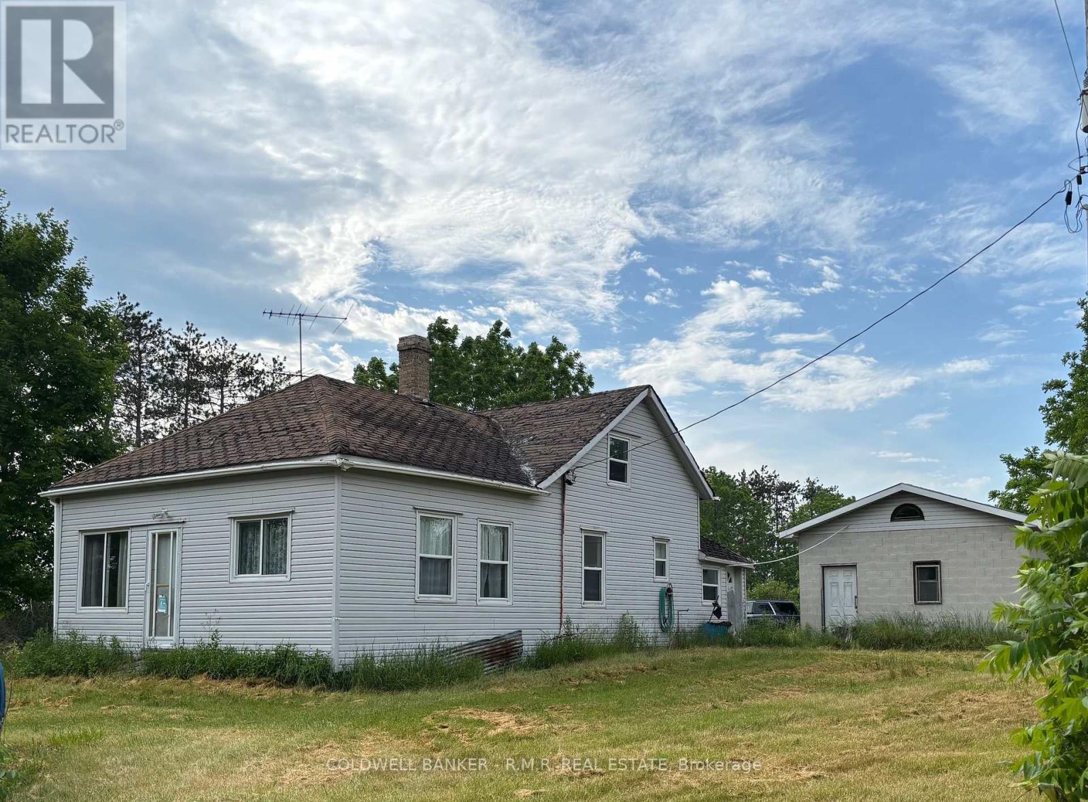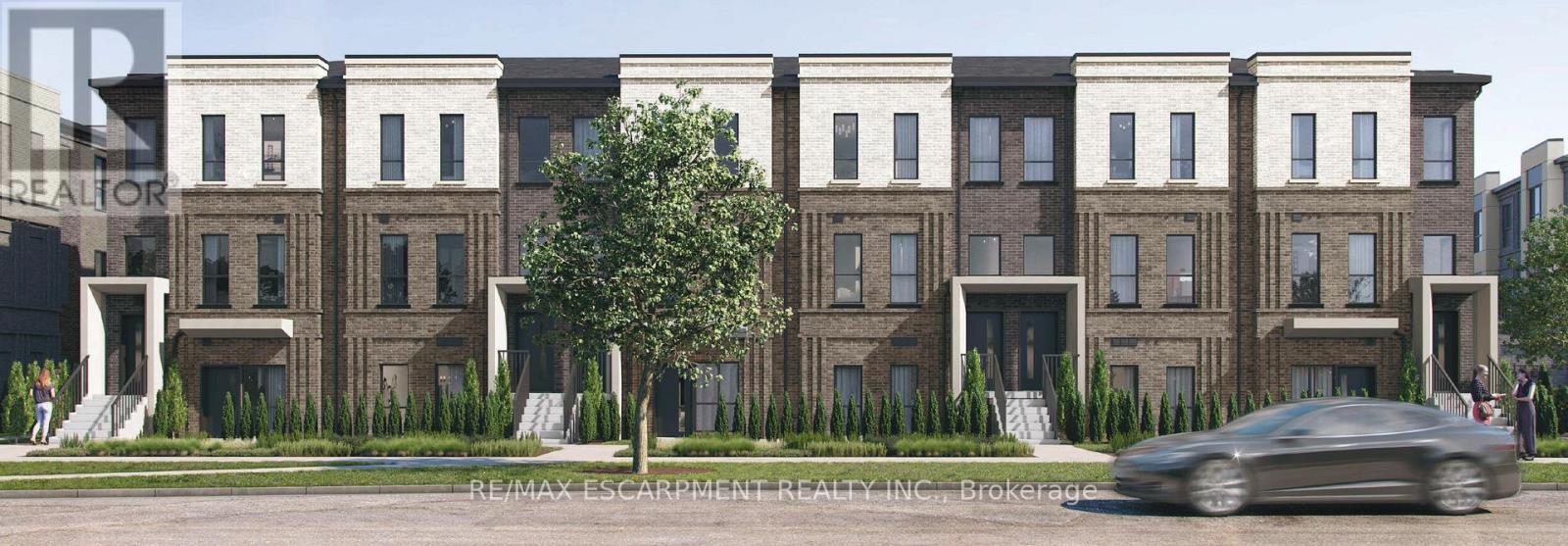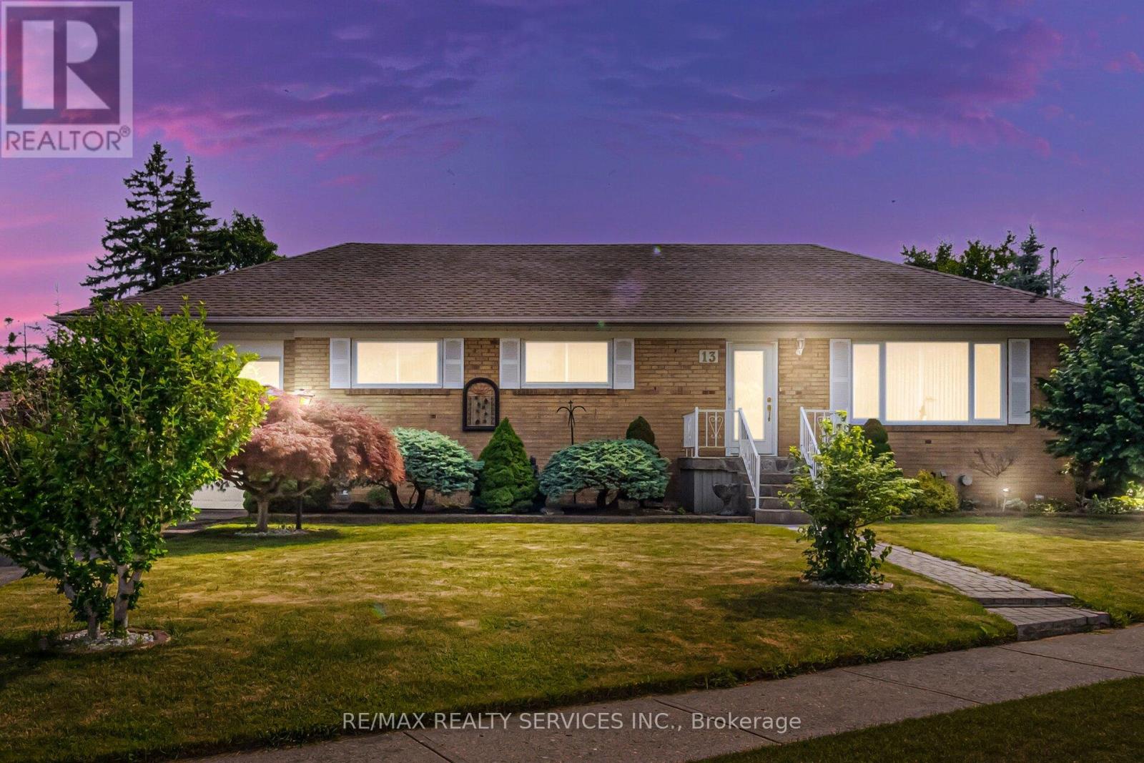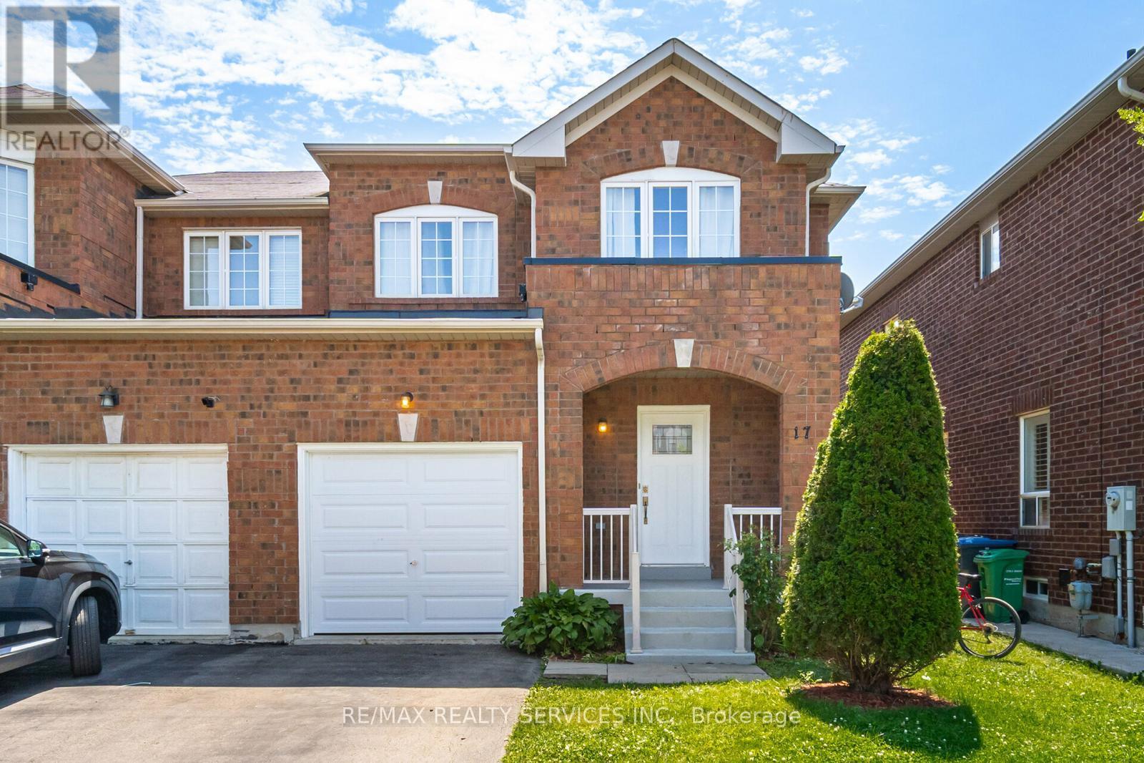47 Dock Lane
Tay, Ontario
2447 Dock Lane, Port McNicoll | Georgian Bay Custom Waterfront BuildYour custom waterfront dream starts here. Set on a 49.5' x 125.5' lot with 70 feet of deep, boat-ready Georgian Bay shoreline, this stunning three-storey luxury home is ready to be built in the exclusive community of Port McNicoll. Designed with both form and function in mind, this 4,000 sq ft coastal-inspired residence offers elegant modern living across three spacious levels with every finish and feature tailored to your personal style.The open-concept main floor features an impressive 37 x 16 primary living space, ideal for seamless entertaining and indoor-outdoor flow to covered porches at both the front and back. The second floor boasts four large bedrooms and four bathrooms, while the third-floor bonus loft offers 800 sq ft of flexible space and a full bath perfect for a guest suite, media room, or home office with a view.An optional 1,400 sq ft finished basement allows for even more space a gym, wine cellar, rec room designed just for you.With 70 feet of shoreline, youll have the rare ability to build a deep-water dock to accommodate multiple boats or watercraft.The best part? You choose every finish. From cabinetry to flooring, lighting, and layout tweaks personalize every inch with our trusted builders design team. This is a truly custom experience, offering discerning buyers both luxury and the potential for long-term equity upside.Whether you seek a peaceful year-round residence or a four-season retreat, this home delivers the best of both worlds tailored elegance and strategic value, just 60 minutes from the GTA.Renderings, architectural drawings, customization packages, and drone footage available upon request. (id:53661)
16605 Highway 12
Brock, Ontario
Sale of the Gas Station with Property. Excellent Investment Opportunity - Pioneer Gas Station about 1.0-Acre Land Rare chance to own a newly built Pioneer Gas Station situated on a prime approximately 1.0-acte lot at the high-traffic intersection of Highway 12 and Trans Canada Highway 7. This well-established location offers high visibility, easy access, and strong fuel sales, exceeding 4.6 million litres annually, with volumes on a steady upward trend. The property features a modern Pioneer fuel station, a newly constructed convenience store, and a lottery terminal. It is equipped with updated double-wall fiberglass tanks, new pumps, a canopy, and an asphalt-paved surface. Zoned for commercial use, the site presents significant potential for additional income through future developments such as a restaurant, car wash, or leasing to commercial tenants. As one of only two gas stations in town, the business benefits from minimal competition and a consistent customer base. This is an ideal business with excellent upside potential through expansion and multiple income streams. DON'T MISS OUT ON THIS MULTI-FACETED INCOME OPPORTUNITY! (id:53661)
B1995 Concession 7 Road E
Brock, Ontario
Opportunity awaits you on this 103 acre property with a 4 bedroom, 1 bathroom home set back from the road. The house, though in need of some renovation, offers a chance to create modern updates to suit your vision and style. The surrounding acreage provides ample space for outdoor activities, gardening, or raising livestock, offering a true sense of privacy and tranquility. The property also includes some old outbuildings, adding to the rustic charm. Most of the outbuildings could be repurposed for storage, housing animals, workshops (except the main barn, which has collapsed and is not accessible). Whether you're looking for a peaceful retreat, a project to restore an old farmhouse, or simply a place to enjoy country living, this property holds endless potential in a serene rural setting. Create trails in your own mature forest, plant your fruits and veggies in the field and when you need a change of scenery, check out Lake Simcoe or any of the lakes in nearby Kawartha Lakes. **EXTRAS** Do not enter property without an appt with a REALTOR. Property being sold as is, no representations or warranties. Directions: Hwy 12 north of Beaverton to concession 7, then east to B1995, on the north side. (id:53661)
702 - 224 King Street W
Toronto, Ontario
One Bed Available For Lease At Theatre Park - 224 King At King And Simcoe. Brad Lamb Construction At One Of Most Sought After Corners In Toronto. Exposed Concrete Ceilings With Modern Design. The Perfect Layout For A Single Person Or A Couple. Beautiful Hardwood Floors Complement The Colors Of The Concrete Ceilings. Kitchen With Built-In Appliances Including A Gas Stove And Double Stack Dishwasher. Ample Cabinetry And Quartz Kitchen Counters (id:53661)
6 - 70 Kenesky Drive
Hamilton, Ontario
Brand new stacked townhome by award-winning developer New Horizon Development Group! This 3-bedroom, 2.5-bath home offers 1,362 sq ft of modern living, including a 4-piece ensuite in the principal bedroom, a spacious 160 sq ft private terrace, single-car garage, and an open-concept layout. Enjoy high-end finishes throughout, including quartz countertops, vinyl plank flooring, 12x24 tiles, and pot lights in the kitchen and living room. Just minutes from vibrant downtown Waterdown, you'll have access to boutique shopping, diverse dining, and scenic hiking trails. With easy access to major highways and transit including Aldershot GO Station you're never far from Burlington, Hamilton, or Toronto. (id:53661)
13 Bairstow Crescent
Halton Hills, Ontario
Spectacular 3 bedroom converted to 2 bedroom home on quiet crescent in mature neighborhood. Corner premium lot . Huge master bedroom features an ensuite 3 pc bath and lots of closet space. Gorgeous kitchen with breakfast bar and walkout to rear deck. Hardwood flooring throughout main floor. The basement boasts a beautiful rec room complete with gas fireplace, 3 pc bath, roughed in kit and additional bedrooms. The lot is meticulously landscaped. 2 storage sheds are included in a large fenced in area. New shingles just last fall!! Room to park 6 cars in the driveway. You will not find a home better finished and maintained!!! (id:53661)
403 - 21 Markbrook Lane
Toronto, Ontario
Elegant, Spacious, and Sun-Filled!!! Two bedrooms plus a solarium and two bathrooms. Large Living/Dining Space with Separate Breakfast Area. Upgraded Kitchen, Large Master Bedroom With Beautiful his and her Closets & 4Pc Ensuite Bath. Ensuite locker for conveniency !!! Ensuite Laundry. Underground Parking ! Impressive Luxury building with state of art amenities such as Indoor swimming pool, Gym, Sauna, Party/meeting room and plenty of visitors parking. Great location, Minutes To York University, Humber College, Airport, Hospital. T.T.C. At Door Steps, One Bus To Kipling Subway Station.(Also Upcoming L.R.T. Near By). Close To Hwy 401, 407, 427 And 400. Steps to park with water splash, Bank, Restaurants! **EXTRAS** Easy Lockbox Showing ! Pictures from previous listing. (id:53661)
3106 - 60 Absolute Avenue
Mississauga, Ontario
Live In Absolute World Luxury Condo. Located In The Heart Of Mississauga, The Most Desirable 'Marilyn Monroe' Building, 30000 Sq. Ft.Recreational Facility With 2 Pools, Spa, Media Room, Gym And Squash/Racquet Courts. Close To All Amenities, Central Library, Bus Terminal &Square One, Minutes To Hwy 403 & QEW. This Luxurious 2 Bedroom 1 Washroom Model Suite Is Approx.770 Sq. Ft & 155 Sq. Ft Wrap AroundBalcony, 9 Ft High Ceiling And A Spectacular Ne City View. Go To 60Absolute.ca For All Info And Amenities. (id:53661)
17 Dawes Road
Brampton, Ontario
Look no further!! Don't miss this gem in the neighbourhood, Location! Location! This Stunning semi-detached home is move in ready and situated in a very desirable neighbourhood. This home features a spacious layout, family sized eat-in kitchen, 3 generous sized bedrooms, finished basement with bedroom and full bath and 4 car parking. Freshly painted, close to all major amenities including highways, schools, go station and much much more! (id:53661)
58-59 - 2300 Finch Avenue W
Toronto, Ontario
Beautiful 2 units available for sale, fronting on Weston Road. ideal to run your business or investment. high foot traffic in the area. Mints to Hwy 400/401. Numerous complementary businesses nearby. close to all amenities, airport, York University, gas station, light transit, subway, public transit, shopping mall, restaurants, banks and many more. Discover these beautifully maintained commercial units, perfectly positioned fronting on Weston Rd in a thriving Toronto business hub. Whether you're looking to establish your own business or seeking a solid investment property, these versatile units offer endless possibilities in a high-demand location. Prime exposure: direct frontage on Weston Road ensures exceptional visibility and high foot traffic, attracting potential clients and customers daily. Flexible space: both units are suitable for a wide range of businesses retails, office, services or professional use. Vibrant commercial area: surrounded by numerous complementary businesses, creating opportunities for networking, partnerships and walk-in clientele.accessibility: just minutes from Hwy 400/401, making commuting easy for staff and clients. Close proximity to Pearson Airport, York University and major city landmarks adds to the appeal.transit friendly: conveniently located near light transit stops, subway stations and public transportation routes, making it easily accessible from anywhere in the city.amenities galore: steps to shopping malls, restaurants, banks, gas stations and everyday essential everything your business, staff or tenants could need is within reach. Investment potential: the areas strong growth, ongoing development and mixed-use zoning ensure excellent long-term value and rental income potential. This is a rare chance to own 2 premium units in a bustling corridor known for its business activity and connectivity. Dont miss out on making 2300 Finch Ave West the new home for your business or the next addition to your investment. Call Now (id:53661)
28 Automatic Road
Brampton, Ontario
An exceptional opportunity to acquire a high-performing 30,000+ sq. ft. industrial warehouse/manufacturing facility in Brampton's rapidly growing industrial corridor situated on approx. 2 Acre Lot, just minutes from Toronto Airport and major highways (407, 410, 427). This clear-span facility features 18-ft clear ceiling height, 5 truck-level loading docks, 600 Amp of power, abundant on-site parking, and additional outdoor storage space at the rear ideal for logistics, warehousing, or manufacturing operations, Manufacturing related to food etc. The property is currently leased and option to extend, Property is generating revenue over CAD $500,000 annually, providing strong cash flow for investors or flexibility for owner-users with vacant possession available. Strategically located with future potential for CN Rail access (to be verified by buyer agent), this property offers unparalleled connectivity and scalability. A rare, turnkey asset in Brampton's booming industrial sector perfect for end-users or investors seeking long-term value. 24 Hour Notice is Required- Clean Environmental (Buyer to verify) (id:53661)
204 - 80 Esther Lorrie Drive
Toronto, Ontario
Discover the perfect blend of comfort and convenience at 80 Esther Lorrie Drive, Unit 204 in the heart of Etobicoke. Situated on the desirable second level, this condo offers convenient accessibility and serene views. The spacious and private terrace provides an ideal setting for relaxation or entertaining. The modern kitchen boasts tones of natural light and features brand-new upgraded stainless-steel appliances, promising to inspire your cullinary creativity! The upgraded luxury vinyl waterproof flooring throughout the unit, adds both elegance and practicality with a modern finish. Plus, the convenience of a brand-new washer & dryer completes this exceptional unit. A separate den, with its versatile layout, can easily serve as a second bedroom or a home office. The unit also comes with 1 underground parking spot, and 1 locker for ample storage solutions. Award wining amenities include a Party Room, Stunning Rooftop Terrace, Gym, Indoor Pool, 24 hour concierge, security services, convenient bike storage amenity and more. Ideally located just minutes from Hwy 401 & 427, public transit, Pearson Airport, Etobicoke General Hospital, shopping, top-rated schools, and the beautiful Humber River Ravine Trails right outside your door, Experience the best of condo living in this exceptional residence! (id:53661)


