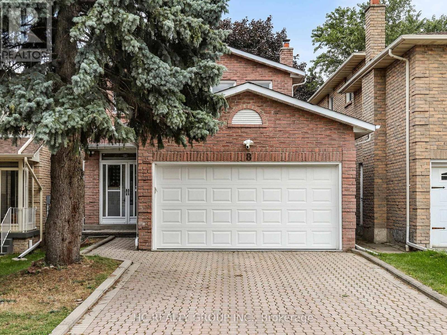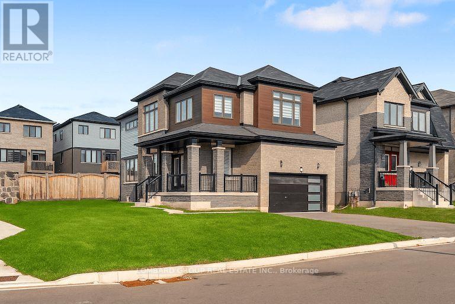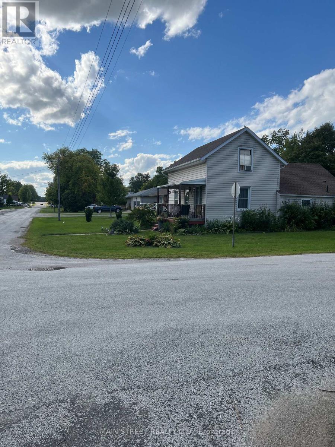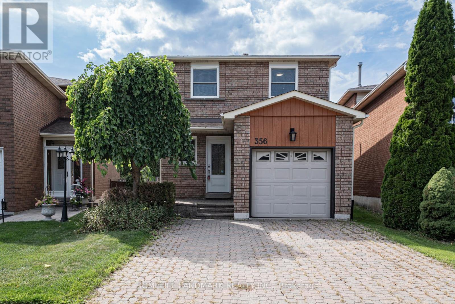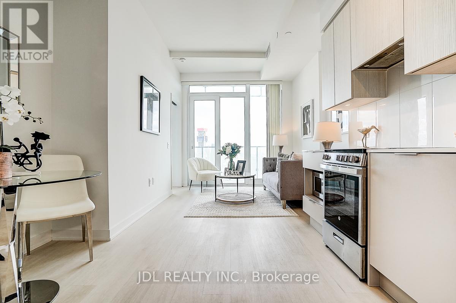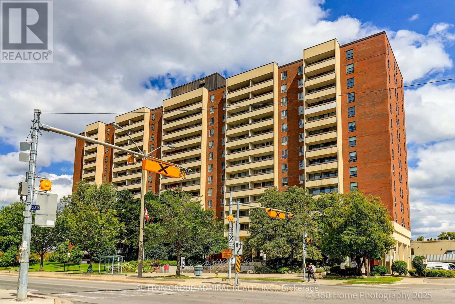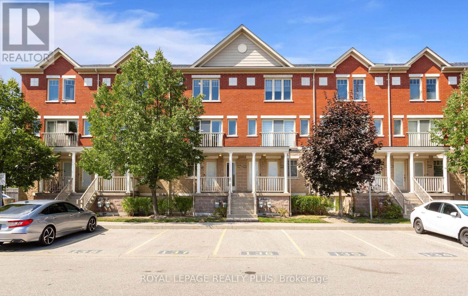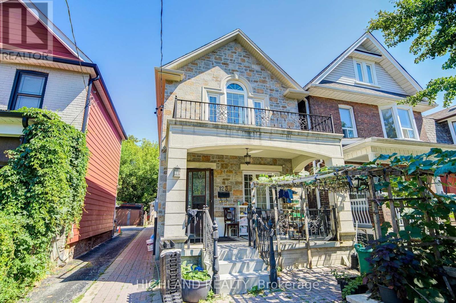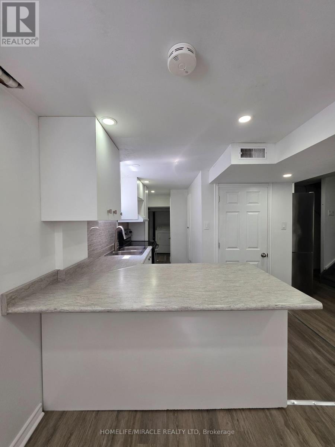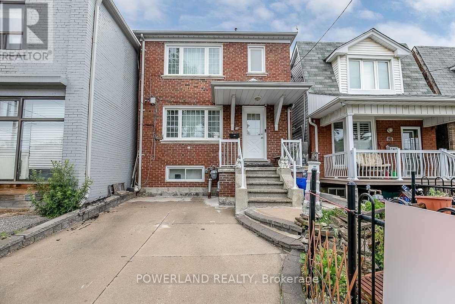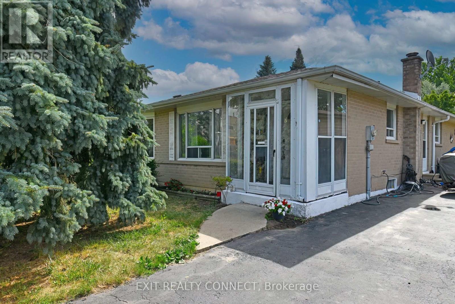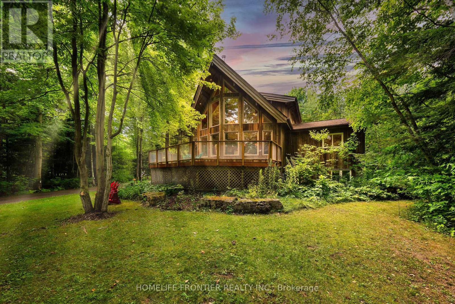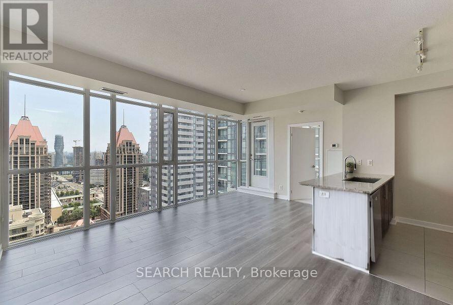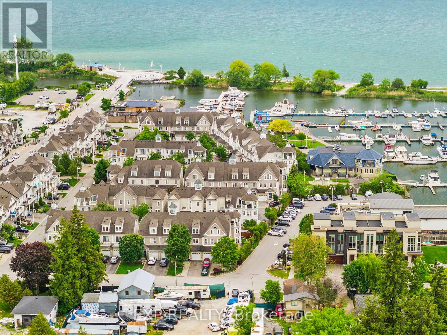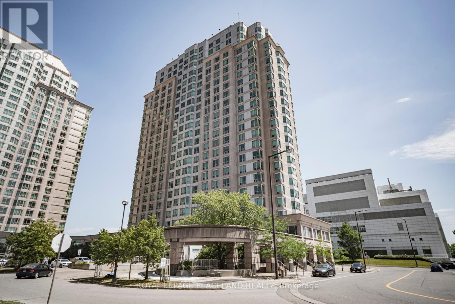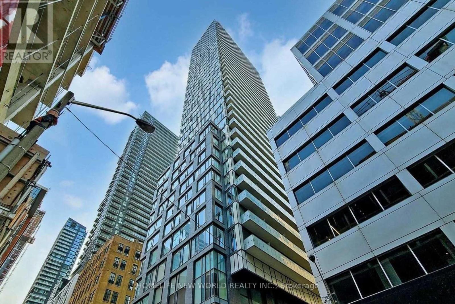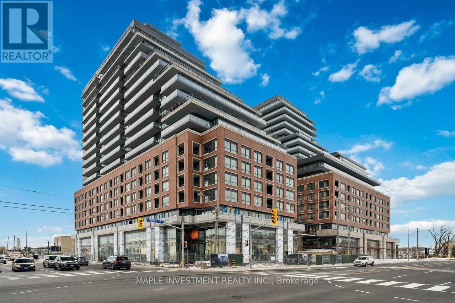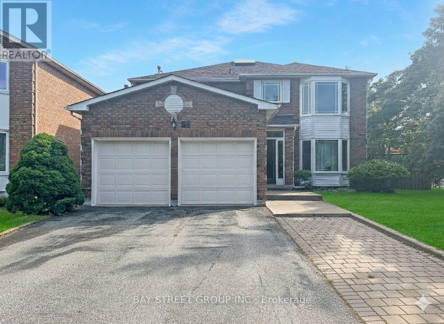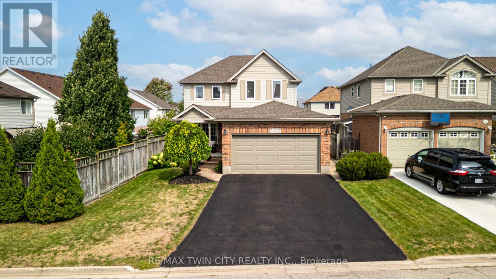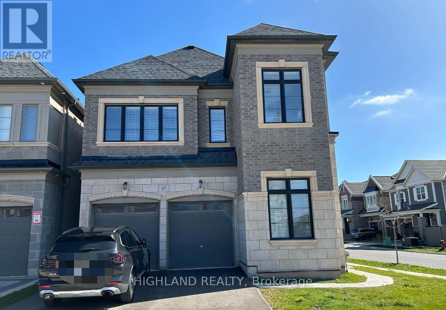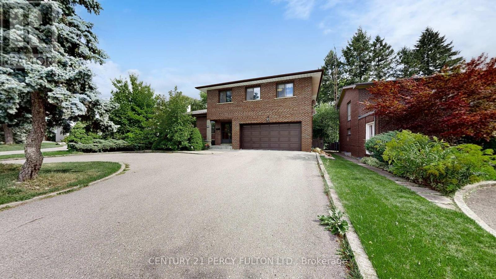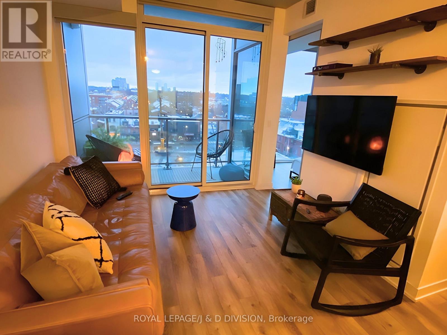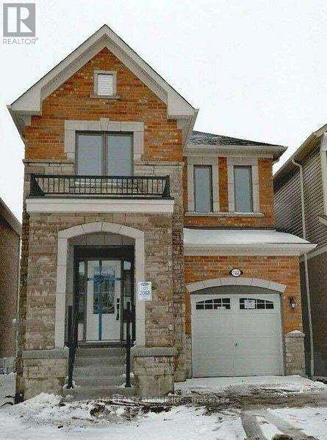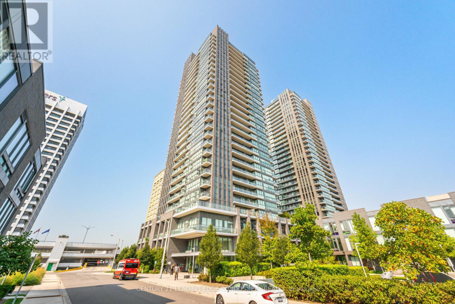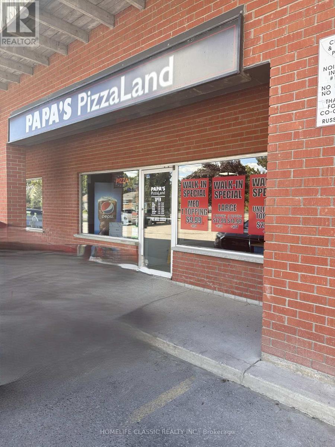8 Bethany Leigh Drive
Toronto, Ontario
Newly renovated 2-storey, detached home on a good sized lot located in the sought-after Agincourt North community in Scarborough. This home is perfect for families seeking both comfort and convenience. The main floor features an open concept living/dining area with pot lights & walk-out to the rear deck, a separate family room with fireplace, and a spacious kitchen with eat-in area. The 2nd floor boasts 4 bedrooms and 2 full baths. Hardwood flooring on both levels. The basement is finished with a large recreation room, a 3-pc bath and a laundry area. This is truly an exceptional opportunity offering outstanding value. Ideally situated, it offers convenient access to Hwy 401, Scarborough Town Centre, top-rated schools, parks, diverse dining, shopping and more. (id:53661)
222 Tamarack Court
Oshawa, Ontario
Bright and well-kept home on a quiet cul-de-sac, featuring a fenced backyard with a 16' x 32' in-ground pool. Backs onto ravine with direct access to trails leading to Lakeview Beach. Freshly painted with updated flooring, finished basement with rec room and extra bedroom. Private driveway fits 2 cars, wall-mounted A/C installed. Walking distance to transit, shopping, and amenities.Vacant available for immediate move-in. Tenants to pay all utilities. The landlord will have the entire property cleaned before handover. (id:53661)
122 Sundin Drive
Haldimand, Ontario
Welcome to 122 Sundin Dr, Caledonia a beautifully crafted 2023-built detached home on a premium corner lot in the master-planned Empire Avalon community. This 4-bedroom, 3-bathroom home features a charming front porch, oversized windows that flood the space with natural light, and thoughtful upgrades throughout including $5,000 spent on zebra blinds and California shutters in the primary bedroom and ensuite. All washrooms are finished with elegant granite counter tops. The gourmet kitchen boasts granite counters and overlooks the bright, open-concept living space, complemented by soaring 9-ft ceilings on the main floor and high ceilings in two of the upstairs bedrooms. The unspoiled basement with rough-ins for a future bathroom is ready for your personal touch. The highlight is the expansive backyard ideal for family gatherings, outdoor entertaining, gardening, or creating your own private retreat. Additional features include a wide driveway with no sidewalks for extra parking convenience. Perfectly located just a 5-minute walk to the Grand River and scenic trails, with a brand-new school in the community and surrounded by lush green spaces. Only 15 minutes to Hamilton and 10 minutes to Hamilton International Airport, this home offers the perfect balance of style, comfort, and convenience. A must-see property you don't want to miss! (id:53661)
523 Sarnia Street S
Plympton-Wyoming, Ontario
Welcome to a very quiet, mature neighbourhood. Parks and outdoor town pool with so many other great amenities close by to enjoy. Relax with your morning coffee on the side deck or front porch. Or finish off the day there. Spacious kitchen/dining area for gatherings of any kind with the sliding door to the side deck. Expansive double lot for outdoor activities or perhaps gardening. Inside are 3 ample sized bedrooms with the living room opening to the front porch. No shortage of places to park and a single garage presently used as a workshop. Come and see all that is offered for $379,000 in vibrant Wyoming. (id:53661)
356 Brownridge Drive
Vaughan, Ontario
Upgraded Family Home In Prestigious Brownridge! Flat ceilings, hi-eff furnace/AC (2019). Modern kitchen w/S/S appl, island & ample cabinetry. Bright main flr w/laminate . Freshly painted (2025) w/new 2nd flr doors. 4 spacious bdrms incl. primary ensuite. Pie-shaped lot, interlocking & covered patio. Basement w/bathroom & easy potential for sep entrance income or in-law suite option. Walk to top-ranked schools, parks, Promenade Mall, shops & transit. Quiet street, friendly neighbors a must see! hot water tank owned. (id:53661)
231 Medina Court
Oshawa, Ontario
Welcome to 231 Medina Crt, Oshawa! This charming raised semi-detached bungalow is nestled in the sought-after Lakeview community of Durham, offering comfort, space, and convenience for families and investors alike. Featuring 3 spacious bedrooms, 2 full bathrooms, and a functional kitchen, this home boasts a versatile layout with 5+4 rooms, ideal for both living and entertaining. The bright, open concept living and dining area is filled with natural light, while the lower level offers additional living space that can be customized to your needs perfect for a recreation room, home office, or in-law setup. Step outside to your stunning oversized backyard, with No Rear Neighbors back of the backyard, walking distance to the school and Public Transit near by, an ideal retreat for summer gatherings, gardening, or simply relaxing in a private outdoor oasis. With 3-car parking, this property ensures both convenience and functionality for busy households. Situated within walking distance to schools and public transit, and just minutes from parks, shopping, and Hwy 401, this home offers a peaceful neighborhood feel with easy access to all amenities. Roof (2020), Owned Hot Water Tank (2022) (id:53661)
3613 - 3900 Confederation Parkway
Mississauga, Ontario
Modern 1 Bed + Den suite in the sought-after M City 1 building in downtown Mississauga, featuring 684 sq ft (586 sq ft interior + 98 sq ft balcony) on a high floor with stunning lake and city views. Freshly painted with a sleek, contemporary design, the unit includes a modern kitchen with built-in appliances, quartz countertops, and a sleek backsplash. Steps to Square One, Celebration Square, Sheridan College, YMCA, and more, with easy access to HWY 403/401/407/410 and a short drive to U of T Mississauga. 1large handicap parking spot included! (id:53661)
711 - 455 Sentinel Road
Toronto, Ontario
Renovated Bright and Spacious Unit- Brand New Windows Throughout. Modern Kitchen with Quartz Counter and Newer S/S Appliances. Updated Baths. Updated Flooring. Large Open Balcony with City Views. Walk to Subway Station, Walk to York University, Bus Stop at Door Step, Minutes to LRT Station, Walmart, Shopping. Amenities, Medical. Full Rec Facilities included in Fees- see photos. Condo Fee also includes all Utilities and Internet. (id:53661)
4 Cantrill Court
Brampton, Ontario
This home is a standout! Beautifully renovated 3-bedroom, 3-bath home, ideally located on a quiet court near the Etobicoke Creek Trail & Heart Lake Conservation Park. This move-in-ready property offers the perfect blend of comfort, functionality & an ideal lifestyle. Step inside to a bright, spacious & updated kitchen that is perfect for cooking & entertaining with an abundance of counter space, fresh white cupboards including a custom coffee bar. The kitchen seamlessly flows into the dining area, which overlooks a living room featuring a gas fireplace with a custom feature wall & built-in bookshelves. The home is finished with solid oak & engineered hardwood floors, a classic solid oak staircase & all-new wood trim throughout, adding a warm & modern touch. There is also the convenience of a garage entrance into the home. The dreamy backyard is west-facing for beautiful afternoon & evening sun, surrounded by mature trees & lush landscaping. Enjoy a private gazebo, in-ground heated pool, & hot tub creating a resort-like setting ideal for entertaining or unwinding at the end of the day.The primary bedroom is thoughtfully positioned for privacy & includes a walk-in closet & 2-piece ensuite, offering a peaceful retreat from the rest of the home.The finished basement provides flexible space for a 4th bedroom, gym, home office, or additional family room. The basement also offers ample storage. A large driveway provides plenty of parking & the location offers excellent proximity to parks, trails, schools & easy access to highways which makes it ideal for todays active families. Updates include: Furnace & A/C 2025, Pool pump 2024, Driveway 2024, Washer & Dryer 2024, Front stonework 2023, Gas Fireplace/Accent Wall 2023, Kitchen 2020, Main fl. washroom 2020, Roof 2017, Vinyl siding 2017, Foam insulation 2017, Pool heater 2016. With its private court setting & extensive updates, this home checks every box for today's modern family. Don't miss your chance. See multimedia tour. (id:53661)
27 - 5050 Intrepid Drive
Mississauga, Ontario
Stylish Townhome in Churchill Meadows Overlooking Park. Perfect for Professionals And Smaller Families. Step into this bright and inviting upper-level townhome, where floor-to-ceiling windows and a smart open-concept design create the perfect backdrop for contemporary living. With nearly 1,200 sq. ft. of thoughtfully designed space, the home balances comfort and function seamlessly. The modern eat-in kitchen with a centre island and additional cabinetry space flows naturally to a private balcony ideal for summer evenings and relaxed entertaining. The open-concept living and dining area, enhanced by a Juliet balcony, is perfect for both quiet nights and lively gatherings. Upstairs, the primary bedroom offers a peaceful retreat with a double closet, 4-piece ensuite, and private balcony just right for morning coffee or unwinding at the end of the day. A second bedroom, with its own second 4-piece bath, makes an ideal space for kids, guests, or a home office. Convenient upper-level laundry rounds out the layout. Recent updates include laminate flooring on the main level, new light fixtures and pot lights, and a smart home Nest thermostat and Nest Protect smoke alarm and carbon monoxide detectors. Move-in ready and meticulously maintained, this townhome sits in the heart of a family-friendly community close to parks, schools, shopping, dining, transit, and all the everyday essentials. (id:53661)
72 - 246 John Garland Boulevard
Toronto, Ontario
Semi_detached conner unit, bright and spacious 3+1 bedroom, 2-bathroom townhouse, unbeatable value! this home is move-in ready. The fully finished basement with 3Pieces washroomperfect for investors or families looking to offset expenses. Ideally located just steps from TTC, top schools, grocery stores, places of worship, Humber College, and the new Finch West LRT, this home ensures effortless city-wide connectivity. With generous living space, a private backyard, and one of the best locations in Toronto, this property is perfect for first-time buyers, growing families, or savvy investors. Dont miss this rare opportunityschedule viewing today! (id:53661)
123 Russett Avenue
Toronto, Ontario
Location,Location,Location, Beautiful Detached Brick With Front Stone, 3+2 Bdrm Family Home,Plenty Of Natural Light Throughout,Open Concept,Modern Custom Made Kitchen With Granite Countertops And Backsplash,Hardwood Floors & Potlights, Crown Molding,Double car garage + driveway + front interlocking can easily park 5 cars, which is an extremely scarce listing in downtown Toronto.A finished basement with 1 full bathroom, 1 Kitchen, 2 Bedrooms & walk up separate entrance, this rental unit is perfect for additional income or extended family. Investors already know about this goldmine neighbourhood. With this property's potential for easy conversion and impressive ROI, it's a no brainer.Located in the vibrant Bloordale area. It is truly the heart of the city. Hip cafes, cool bars & delicious eats like Taqueria el pastorcito, Sugo, Bar Neon. Bloor Street's vibe is at your doorstep! Steps away from Dufferin Subway Station, Dufferin Mall, grocery stores, newly upgraded community centres, parks, top schools everything you need is a quick stroll away. This is more than just a house - it's the start of your next chapter. Turn the page and make it yours (id:53661)
48 Windtree Way
Halton Hills, Ontario
Luxury Townhouse, 2011 Sq.Ft. of Living Space, Built in 2023, No Side Walk, Can Park 3 Cars, Upscale Trafalgar Square Community, Walking Distance to North Halton Golf and Country Club, Walking Trails, Stainless Steel Appliances, Kitchen Island, Hardwood On Main Floor and Stairs, Power Room on Ground Floor. (id:53661)
Lower - 25 Judith Crescent
Brampton, Ontario
Welcome to this bright and well-maintained 2-bedroom basement, 1 washroom apartment located in the highly sought-after Northgate neighborhood. Enjoy a full-sized kitchen with a modern island-perfect for cooking and entertaining-as well as the convenience of private ensuite laundry.Nestled on a quiet, safe, and child-friendly street with no sidewalk, this home offers peace and privacy. The separate entrance through the garage ensures added security and ease of access, with ample parking available.Ideally located just minutes from Professor's Lake, scenic parks, Brampton Civic Hospital, major highways, shopping centers, places of worship, and more. Families will appreciate the short walking distance to both Jefferson Public School and Chinguacousy Secondary School.Don't miss this fantastic rental opportunity in a prime location! (id:53661)
Main - 76 Teignmouth Avenue
Toronto, Ontario
Stop Searching - You Will Love This Gem In Carso Italian & Portuguese Community! This Elegantly Designed 3 Beds Home Is Renovated Top To Bottom With Legal Permits. New Framing, Plumbing/ Electrical, Insulation, Ductwork, Drywall, Waterproof, Floors, Garage, New Washroom, New Kitchen, New Furnace/AC/Hwt, Ensuite Washer/Dryer. 1 Garage Parking Included. Fully Fenced Backyard For Your BBQ And Entertainment. This Is "The One" For You! (id:53661)
4210 - 1928 Lake Shore Boulevard W
Toronto, Ontario
For Rent 2 bdr+den with parking in front of lake Ontario,10 min. To Toronto Downtown ! Beautiful South West Water View From Highest 42 Floor 2 Bdr+Den With 2 Full Baths Upgraded Apartment In Mirabella*Includes:Parking, Rogers Unlimited 1 Gdps Internet* Wakeup To An Unobstructed View Of The Lake. Luxury Upgrades & Finishes Throughout. All Ss Appliances* Upgraded Window Coverings. 10,000 Sq.Ft. Of Indoor Amenities Exclusive To Each Tower), +18,000 Sq.Ft. Of Shared Outdoor Amenities. Indoor Pool (Lake View),Saunas, Fully-Furnished Party Rm With Full Kitchen/Dining Rm, Fitness Centre (Park View) Library, Yoga Studio, Business Centre, Children's Play Area, 2 Guest Suites Per Building, Bbq Area, Pet Wash, 24-Hour Concierge. Situated Conveniently With Access To Hwy 427, Gardiner, Qew & Public Transit. Step Out Your Door To Trails,Parks And The Amazing Downtown Waterfront. Architecturally Stunning & Meticulously Built Quality, By Award Winning Builder. Walking Distance To High Park. 1Min Away From Sobeys. 1Min From Restaurants/Cafes. 10 Min To Cn Tower. (id:53661)
7 Mandarin Crescent
Brampton, Ontario
Welcome to 7 Mandarin Crescent A First-Time Buyers Opportunity! This semi-detached bungalow has been lovingly cared for by the same family for years, and now its ready for new beginnings. With 3 bedrooms, 2 bathrooms, a separate side entrance, and parking for up to 4 vehicles, this home offers a solid foundation in a well-established Brampton community. This home is ready for your personal touch. First-time buyers will appreciate the chance to move in now and gradually update over time building equity while making it truly their own. The bungalow layout makes everyday living simple, but the stairs and updates needed may not suit seniors looking for turn-key living. Why You'll Love It: Spacious main level with 3 bedrooms and natural light throughout Versatile lower level with separate side entrance perfect for family space, hobbies, or future in-law suite. Driveway parking for 4 cars, Close to schools, parks, shopping, transit, and major highways, This is your chance to get into a family-friendly neighbourhood at an accessible price point. With great bones and endless potential, 7 Mandarin Crescent is the perfect home to start your journey as a homeowner. Make it your own, one update at a time. (id:53661)
7896 6th Line
Essa, Ontario
Uniquely Designed Dream Family Home: Luxury Meets Nature. Private estate on quiet dead-end street backing onto forest. This 3500* sqft home sits on 2.5 secluded acres with open concept design, soaring cathedral ceilings, floor-to-ceiling windows with ample natural light, and premium hardwood. Chef's kitchen features black quartz island and double ovens. Open-concept family room is great for entertaining guests and features a new HearthStone wood-burning stove. Master suite includes skylight views to watch the stars, walk-in closet, and heated floor ensuite. *3500 sqft of total finished space includes fully finished basement with separate entrance and full bathroom. It offers entertainment area with marble bar, pool table, a large media room with barn door (doubles as extra BR) and projector, and 4th bedroom with walk-in closet. 2-car garage comes lots of tool cabinets, shelves, and epoxy floor. Outdoor paradise includes 3 decks, tranquil pond with artificial waterfall and fountain, year-round swim spa, a large wood-burning sauna, and 3 storage sheds. Complete privacy with forest backing. Minutes to Wasaga Beach, Snow Valley skiing, and Barrie amenities. Perfect luxury retreat combining privacy, nature, and convenience. Carson Dunlop home inspection report available upon request. Click on "More Information" link below to see 360 viewofthehouse (id:53661)
2254 Carol Road
Oakville, Ontario
Your dream family home awaits! With all the upgrades and finishes you need, all that's left to do is move in. This home offers an incredible layout with 3 bedrooms, 3 full bathrooms, a main floor powder room, sunroom, 2-car garage, open-concept living and kitchen, a spacious basement and an entertainer's backyard. Perfect for everyday living or hosting everything from cozy family nights to large gatherings. The stunning kitchen, fully renovated in 2023, boasts high-end JennAir smart appliances, a 6-burner gas stove, ultra-quiet rangehood and dishwasher, toe-kick lighting and a massive island with built-in storage. Upstairs, the primary suite offers a gorgeous renovated 4-pc ensuite, while two additional bedrooms share another fully renovated 4-pc bath. Convenient second-floor laundry adds ease to daily life. The basement is complete with a soundproofed office, flexible multipurpose room (playroom, gym, or extra bedroom), and a furnace room with ample storage. Luxury upgrades include motion-activated closet lighting, smart switches (2024), in-ceiling speakers (Alexa compatible), a smart fireplace, smart window AC in the sunroom and a Wi-Fi sprinkler system (2025). Enjoy summers in your private backyard with landscape lighting, a new mechanized patio awning and space for entertaining. Additional updates include newer furnace (2022) and a finished garage with new garage doors (2024), pot lights, storage and finished walls (2025). Your driveway and garage have space for 4 cars. Ideally located, just 7 minutes to Clarkson GO with non-stop trains to Union, 3 minutes to Maple Grove Plaza (groceries, pharmacy, shops), 3 minutes to YMCA daycare and the lakeside, plus only a 2-minute walk to the creek. In highly desirable South East Oakville, you're also close to schools with French Immersion and Advanced Placement programs, parks, trails, the vibrant waterfront, QEW access and Oakville GO. Don't miss this opportunity to make this beautiful home your family's next chapter! (id:53661)
3501 - 4099 Brickstone Mews
Mississauga, Ontario
Turn-key Lifestyle at Square One, FULLY FURNISHED Condo at 4099 Brickstone Mews #3501** Start living your future *the moment you get the keys.* This 35th-floor stunner in the heart of Mississauga comes **Fully Furnished** with modern, high-quality pieces, just bring your suitcase. Enjoy 690 sq ft of sleek interior space + 120 sq ft of panoramic balcony views, high ceilings, and sun-drenched windows. With a washer/dryer, luxury finishes, and every amenity at your doorstep (gym, pool, BBQ, kids zone, more), this home is not just ready, it's waiting. Steps to Square One, Sheridan College, and GO Transit. Perfect for professionals in tech, finance, or entrepreneurship looking to skip the stress and start living. **Own the view. Own the vibe. Own the lifestyle !! Inclusions: All Existing Elfs, Window Coverings, S/S Fridge, Stove, B/I Dishwasher, B/I Microwave, Washer/Dryer, FREE FURNITURES (Living room couch, Living room computer desk, Living room TV stand, TV, Living room coffee table, Living room shelf, Living room shelf long, Bedroom dresser, Bedroom dresser black, Bed frame, Brand New Bed (2025), Patio deck bench storage x 2, Closet shelf long, Projector Screen, and Kitchen Bar stools x 3) (id:53661)
61 Mynden Way
Newmarket, Ontario
Stunning, Upgraded 4 Bedroom Detached home with lots of natural lights in most desirable community of Woodland Hill. Fresh pain all over. Eat in kitchen with Stainless steel appliances( Gas stove) ,Granite Countertop, walk out to deck.Master bedroom with 5 Ensuite including Jacuzzi Tub. Fully fenced Backyard, close to schools , parks, Shopping Center, Public Transport.Family room with Gas fireplace, 9, Ceiling , Ceiling fans, spacious dining and living area , Breakfast area walk out to a large deck. (id:53661)
30 - 1295 Wharf Street
Pickering, Ontario
Wake up to the shimmer of lake views and end your days with breathtaking sunsets in this executive 3 bedroom freehold townhome, perfectly nestled in Pickering's highly sought-after Nautical Village. Inside, 9-ft ceilings, sky lights throughout and rich hardwood floors create a bright, open-concept main floor designed for effortless flow. The chef inspired kitchen boasts breakfast bar, and ample cabinetry perfect for everyday living and entertaining. Overlooking the expansive great room with soaring vaulted ceilings and a walkout to a two-tiered patio, this space is built for connection and comfort.Step outside and you're just moments from the lake, in-ground swimming pool, scenic trails, and waterfront docks bringing resort-style living right to your doorstep. Upstairs, the primary suite is a true retreat with vaulted ceilings, a spa-like 5 piece ensuite, a walk-in closet with custom built-ins, and a private balcony showcasing stunning south and west views of Frenchman's Bay. Both secondary bedrooms offer their own 4 piece ensuite and double closets, delivering privacy and functionality for family or guests.This is more than a home, it's a lifestyle. Welcome to your lakeside dream. (id:53661)
214 - 85 Wellington Street W
Aurora, Ontario
Welcome to your sun-filled sanctuary in the heart of Aurora! This spacious and beautifully maintained 1-bedroom corner unit offers an abundance of natural light with three charming bay windows, creating a warm and inviting atmosphere throughout. Featuring a generously sized living and dining area, this condo is perfect for entertaining or simply relaxing in comfort. The eat-in kitchen provides ample space for cooking and casual meals, while the open layout allows for seamless flow and functionality. Situated in a quiet, well-kept building just minutes from shops, parks, transit including 400 series highways, GO train and all that Aurora has to offer. A rare opportunity to own a bright, spacious condo in a prime location-don't miss it! (id:53661)
32 - 145 Tapscott Road
Toronto, Ontario
Brand new stunning 2-bedroom stacked townhouse, located in a great and convenient location. 2 bedrooms and 2 bathrooms. Open concept living and kitchen, with large windows, offer plenty of sunlight. 9-foot ceiling high. Two comfy bedrooms, with large windows and closets. Enjoy the private roof terrace, over 250 sf, an ideal space for entertaining relatives and friends, entertaining, relaxing, and enjoying fresh air and sunlight. Great location, near to Malvern Town Centre, which includes supermarket, retail stores, restaurants, and etc. Steps to the bus stops and parks. Close to U of T Scarborough and Centennial College. 4 mins drive to Hwy 401. (id:53661)
1905 - 1 Lee Centre Drive
Toronto, Ontario
Beautifully Updated Condo With Split Floor Plan And Parking For 2 (Tandem). This Unit Is The Most Spacious Floor Plan In The Building And Features Many Upgrades And Updates Inc Lighting, Ss Fridge With Ice Maker +++. The Clear Views Are Spectacular Both Day Or Night. Close To Hwys, Scar Town Ctr, Transit And More. Students Are Welcome. (id:53661)
617 - 101 Peter Street
Toronto, Ontario
Experience urban living at its finest in this beautifully appointed studio suite. Situated in the vibrant core of the entertainment district, you are steps away from iconic landmarks, premier shopping, gourmet restaurants, and the TTC. Inside, discover a contemporary open-concept layout illuminated by floor-to-ceiling windows and enhanced by elegant laminate flooring and soaring 9-foot ceilings. The gourmet kitchen features granite countertops and stainless steel appliances, while the spacious living area includes two mirrored closets and a private balcony offering stunning city views. Residents enjoy exclusive access to club-style amenities, including a fully-equipped fitness center and a party room. With a Walk Score of 100, everything you need is right outside your door. Embrace a lifestyle of convenience and sophistication. (id:53661)
213 - 33 Frederick Todd Way
Toronto, Ontario
Spacious 1+1 with 2 bathrooms at Upper East Village, Leaside's Newest Luxury Condominium Building. Steps To LRT Station, Transit, Sunnybrook Park, Top-Rated Schools, Restaurants, Shopping & More! 24 Hr Concierge, Indoor Pool, Gym, Outdoor Lounge With Fire Pit & BBQ. Minutes Dvp, shops on Bayview & the Edwards Gardens. (id:53661)
605 - 330 Richmond Street W
Toronto, Ontario
A downtown Toronto studio condo offers modern, efficient living in the heart of one of Canada's most vibrant urban centres. Build by Greenpark, featuring an open-concept layout, combine living, dining, and sleeping areas into a sleek, compact space that maximises functionality without sacrificing style. Floor-to-ceiling windows provide natural light and city views, while contemporary finishes such as stainless steel appliances, and quality laminated floor - add a touch of sophistication. The building itself offers luxury amenities including a rooftop pool, gym, party room, theatre, and 24-hour concierge. Located within walking distance to transit, restaurants, entertainment, and the financial district, a studio condo in downtown Toronto is ideal for young professionals, students, or investors seeking convenience and urban lifestyle. (id:53661)
52 Piccadilly Road
Richmond Hill, Ontario
Must See! Don't miss this opportunity to own a magnificent home in a prime Richmond Hill location. A great option for buyers looking to renovate and customize to their own style, this spacious 2-storey residence features 4 bedrooms (including 2 ensuites), 5 full bathrooms, 2 kitchens, and a large skylight. Situated in the prestigious Bayview/Highway 7 community, the property includes 2 indoor and 5 outdoor parking spaces. Steps to VIVA/YRT, GO Train/Bus, restaurants, and shopping. Surrounded by top-rated schools, including French Immersion programs, St. Robert Catholic High School, and Toronto Montessori School (TMS). (id:53661)
111 Amanda Walk
Cambridge, Ontario
Spacious 4-Bedroom Home in Sought-After Hespeler Welcome to this beautifully maintained 2-storey family home offering the perfect blend of space, comfort, and convenience in one of Hespelers most desirable neighbourhoods. Upstairs, youll find four generous bedrooms, including a primary suite complete with walk-in closet and a spa-like ensuite featuring a soaker tub and separate shower. The main floor is bright and inviting, featuring an open-concept living/dining area, an eat-in kitchen with granite counters and island, and a cozy family room with sliding doors that lead to your private backyard. The fully fenced and landscaped yard is a true retreat, complete with a large deck and hot tub gazeboperfect for entertaining or unwinding after a long day. The finished basement provides even more living space with a spacious rec room and full bath, making it ideal for family movie nights, a playroom, or guest space. Families will appreciate the location: walking distance to St. Elizabeth Elementary and Woodland Park Public School, with bus service to St. Benedict High School. Hespeler offers so much more than just a great location. Explore scenic trails, enjoy shops and cafés in the charming downtown, or take advantage of quick highway access. Situated just north of Hwy 401, commuting is easyabout 10 minutes to Kitchener or Guelph, under an hour to Toronto or London, and convenient to nearby universities and colleges including Waterloo, Laurier, and Guelph. Recent updates include blown-in attic insulation (~4 years ago), new furnace, AC, and humidifier (2024), upper windows (~34 years), and a roof (~2015), offering peace of mind for years to come. From family dinners to backyard nights under the gazebo, this Hespeler home was truly made for making memories. (id:53661)
811 - 3240 William Coltson Avenue
Oakville, Ontario
Stunning Brand New 1 Bedroom + Den Condo never Lived In! Welcome to this beautifully upgraded, modern condo featuring a spacious and sun-filled open-concept layout. Enjoy laminate flooring throughout, ensuite laundry with washer and dryer, and 1 convenient parking space. Located in a highly sought-after area, this unit offers exceptional building amenities including a fitness center, media lounge, yoga and movement studio, rooftop terrace, indoor bicycle storage, and a pet wash station. Unbeatable location close to shopping plazas, public transit, Sheridan College, GO Station, and easy access to Highways 403 & 40 (id:53661)
#2 - 929 Lakeshore Road E
Mississauga, Ontario
Don't Miss This Completely Renovated, Spacious 3 Bedroom Apartment In Beautiful Lakeview! Steps To Lakefront Promenade, All Amenities, Schools, Transit & More! This Unit Has Plenty Of Natural Light W Large Windows Throughout. Enjoy A Great Deal Of Green Space W A Big Backyard (Shared). Bonus: Private Back Terrace For Peace & Quiet. The Kitchen Comes Equipped W All Stainless Steel Appliances. Bathroom Renovated Top To Bottom, Complete With New Vanity & Flooring + Ensuite Laundry (New Machines). Renos Include New Flooring Throughout. Good Sized Closets In Each Bedroom, Great Kitchen Storage. One Parking Included *Available NOVEMBER 1st* (id:53661)
97 Bowbeer Road
Oakville, Ontario
A North Oakville masterpiece. This curated family home has been upgraded with the highest quality finishes on a desired corner lot. Spacious open concept on main flr w 10' ceilings, 9' ceilings on 2nd flr and bsmnt. 4 bedrm + lrg Den, 2 Ensuites and 2 walk-in closets. 8' doors on main level. Quartz counter tops & backsplash. Hardwood floors throughout. Double car garage. . Excellent schools, easy access to Toronto, 10mis GO train, Airport 20 mins. Golf courses. Great community. (id:53661)
525 Pinedale Avenue
Burlington, Ontario
Stunning Family Home In South East Burlington With Abundance of Upgrades! Roof, Windows, Doors, Hardwood Floors, Kitchen, Baths, Soffits/Facia/Eves, Garage Door, Siding, Front Entry & More! +-2,300 Sq. Ft of Living in This 4 Bed, 2 Bath, Will Bring You Comfort and Advanced Lifestyle You Were Looking For. Once The Inviting Front Porch Welcomes You; Spacious living Room is a Surprise! This Beautiful Space is Filled With Natural Light From its Gorgeous Bay Window and is Ideal For Entertaining or Relaxing Evenings. The Upgraded Kitchen Boasts Stylish Cabinetry, a Breakfast Area And Seamless Walkout to a Massive Private Deck; Perfect for Family Gatherings and Summer Barbecues. The Upper Level Offers Four Airy and Bright Bedrooms, Alongside a Beautifully Renovated Bathroom With a Double-Sink Vanity. Enjoy a Cozy Family Time In A Separate Family Room On the Ground Level, With Direct Access to the Backyard. The Finished Basement is Bright and Versatile, Complete With its Own Full Bathroom Ideal for in-law Accommodations, a Teenage Retreat, or a Home Office Setup. Outside; the Expansive Backyard Create a Warm Atmosphere, Offering Both Charm and Privacy. This is Home Inside And Out. Furnished/Partially Furnished Options Negotiable. This Home is in Catchment of Nelson Secondary School, Pineland French Immersion Elementary and Frontenac English Track Elementary. Close to Parks, Sports Fields, The Lake, Recreation Center, Shops, Transit & Highway. (id:53661)
Main - 468 Ridelle Avenue
Toronto, Ontario
Finally a generously-sized rental that checks off all the boxes! This clean, bright and well-proportioned main floor 3-bedroom unit offers the perfect blend of space, comfort, and location. Featuring a bright and airy open-concept living and dining area, a kitchen with plenty of light and ample storage, and 3 good-size bedrooms each with closets and large windows, there is room here to live, work, and relax with ease. One parking spot included. Easy access to the laundry room in the basement without going outside. Quick access to Dufferin, Marlee, and Glencairn bus stops, just minutes to your choice of multiple subway stations, including Glencairn, Eglinton, the upcoming Eglinton LRT route, Lawrence Square and Yorkdale. Enjoy the convenience of Zito's Marketplace, Sobey's, Bakeries, Cafes, wellness centers, and the York Beltline Trail just to name a few. You don't want to miss this one. Unit has been professionally cleaned and ready to move in. Water, Gas, and Parking are included. Only hydro is extra. (id:53661)
8 - 42 Brock Street W
Uxbridge, Ontario
Uxbridge Downtown Convenient Spacious Apartment. One Parking Free. Good Credit /Job / Reference (id:53661)
53 Poinsetta Drive
Markham, Ontario
Stunning Property in Prestigious Bayview Glen! Fantastic opportunity to own this beautifully maintained 4-bedroom, 4-bath sidesplit on a large 70 ft frontage lot surrounded by mature trees in a safe and family-friendly neighborhood. Just a short walk to top-rated Bayview Glen P.S. Recent updates include hardwood floors (2012), renovated kitchens and bathrooms (2012), roof (2019), furnace (2020), and fence. Enjoy the private backyard oasis with an updated inground pool and newer liner (2019). (id:53661)
8956 Concession 4 Road
Uxbridge, Ontario
Experience peaceful country living in Sandford, just ten minutes from Uxbridge, with this beautifully cared-for 3-bedroom home featuring a triple garage. Offered for the first time, the property boasts a stunning lot with a 3-season sunroom overlooking a patio pond and perennial gardens. The main floor includes an eat-in kitchen with custom pantry, stainless steel appliances, and sunroom access, plus separate living and dining rooms, and a family room with fireplace, built-in cabinetry, and bay window. Upstairs offers three spacious bedrooms. The finished basement features built-in shelving and an electric fireplace. Walk to local amenities like Scott Central Public School, the community centre, and the corner store; a short drive provides access to Uxbridge's dining, shopping, the Roxy Theatre, and bowling, with easy access to the 404 and GO Stations.Natural Gas & Fibre optic recently available !Note . Fire Hydrants on property are Decorative (id:53661)
689 Sunnypoint Drive
Newmarket, Ontario
Opportunity knocks in Newmarket! Prime corner lot ! This spacious 3-bedroom semi-detached bungalow offers incredible versatility. Live comfortably upstairs with a beautifully renovated kitchen(2025), new bathroom (2025), hardwood floors, and a private owner's suite featuring a walkout to your own deck. Generate income or accommodate extended family with the legal accessory basement apartment, complete with its own separate entrance. A double car garage and ample parking add to the convenience. Oversized front porch and flagstone walkway. Shingles (2020). Walk to school, parks, and SouthLake Hospital. Don't miss this fantastic property in a desirable Newmarket location! (id:53661)
611 - 25 Baseball Place
Toronto, Ontario
Modern Touches Adorn This 1 Bed, 1 Bath, 1 Den Contemporary Suite. Featuring Floor-To-Ceiling Windows, A Spacious Bedroom with a Large Closet, and a Beautiful 40 Sq Ft Balcony! Quartz Countertops, B/I Appliances, Modern Lighting & A Stunning Open Concept Design. Includes 1 Underground Parking Space & 1 Locker. Within Walking Distance of Gourmet Restaurants, Friendly Baristas, Public Transit, & the DVP. Riverside Square's Most Desirable Building Awaits You! (id:53661)
122 Westfield Drive
Whitby, Ontario
Tastefully Designed And Meticulously Care For By The Only Tenant Living In The Since First Built, This Spacious Home Is Almost 2000 Sq Feet. Located Near Hwy 412 & 401, Walking Distance To Shops, Restaurant, Schools, Parks & Close To Costco. This Home Has Tons Of Builder's Upgrade: 9 Feet Smooth Ceiling On Both Main & 2nd Floor, Open Concept Kitchen To Great Room, Hardwood Flooring Throughout, Stainless Appliances, Washer And Dryer On 2nd Floor In Own Laundry Room. (id:53661)
8 Stearns Court
Ajax, Ontario
Welcome to 8 Stearns Crt...your forever home! This executive 4 bdrm family home with beautiful curb appeal, sits on a quiet court in an exclusive, high demand pocket of Ajax - steps to the outstanding Hermitage Park. The huge pie shape lot widens to over 80 ft in the back offering beautiful mature landscaping and perennial gardens, with extensive decking, a private sitting area and more! The interior of this home is impeccably maintained and exudes pride of ownership with numerous upgrades, tasteful finishes/decor and wonderful personal touches throughout. The main floor features a welcoming front foyer, formal living and dining rooms with beautiful bay window and hardwood floors, and a charming family room with gas fireplace and walkout to the yard. The jewel of the main floor is the exceptionally oversized kitchen/breakfast room with additional walk out to the deck. It boasts extensive cabinetry, granite counters, pot lights and a separate island work area with pendant lighting. A main floor 2 pc powder room, laundry room with unique laundry chute, and direct entry from the double garage all add to the convenience of this home. The 2nd floor with beautiful hardwood floors and four bedrooms is equally impressive. The primary bedroom is huge with a sitting area, walk-in closet and 5 pc. ensuite. The 3 additional bedrooms with closets are all serviced by the main 5 pc bath. The large basement is partially finished with a recreation/workout room. The remainder serves as excellent storage and workshop space...easily converted to additional bedroom, games/hobby rooms etc. The basement potential is unlimited. The backyard/garden is stunning and with a covered /lighted pergola area over the deck, offers 3 season enjoyment of the yard. A custom shed provides ample storage for garden equipment etc. With excellent public and separate schools nearby, and a convenient proximity to the 401 and 407, 8 Stearns Crt.is an exceptional property for all your needs! (id:53661)
2810 - 375 King Street W
Toronto, Ontario
Welcome to M5V Condos 375 King Street West, Toronto Live in the Heart of the Entertainment District. This bright and Beautifully designed suite offers a thoughtfully laid-out floor plan with a walk-out to a spacious private balcony featuring a BBQ gas hookup ideal for relaxing or entertaining during Toronto's vibrant summer nights. Enjoy unmatched urban convenience, just steps to the TTC, grocery stores, cafes, restaurants, bars, and boutique shopping. Surrounded by some of Toronto's most iconic landmarks including the CN Tower, Rogers Centre, Ripley Aquarium, Union Station, and the Scotiabank Arena, with underground PATH access close by. Building Amenities Include: 24-Hour Concierge, Fully Equipped Fitness Centre, Stylish Party / Entertainment Room, Only minutes to the waterfront, HTO Park & Beach, dog parks, and scenic cycling and running trails. With King Street Wests finest dining, theatre, and nightlife at your doorstep, this is urban living at its finest. Unbeatable Downtown Location, Step outside and your are surrounded by everything Toronto has to offer: TTC at your doorstep Grocery stores, cafes, restaurants, and bars all within walking distance. Trendy shopping and local boutiques Live theatres, cinemas, and lounges. Top-Tier Building Amenities 24-Hour Concierge. Living area: ~410sqft Total area (including balcony): up to ~499sqft (id:53661)
95 Byng Avenue S
Toronto, Ontario
2 bed room walk out basement like ground level (id:53661)
1710 - 2 Sonic Way
Toronto, Ontario
Welcome to Sonic Condos! This bright and spacious 2-bedroom, 2-bath suite offers a functional open-concept layout with floor-to-ceiling windows that fill the home with natural light and capture southwest city views. The modern kitchen features sleek finishes and built-in appliances, while the generous living and dining area flows seamlessly to a private balconyideal for relaxing or entertaining.Enjoy exceptional building amenities including 24-hour concierge, fitness centre, yoga and steam rooms, party and dining lounges, games and screening rooms, guest suites, pet spa, and an outdoor terrace with BBQs and cabanas.Conveniently located steps from the new Science Centre LRT/TTC stations, Real Canadian Superstore, and minutes to Shops at Don Mills, parks, and the DVP. Includes parking and locker. A must-see in one of Torontos most dynamic communities! (id:53661)
21 Whitehorn Crescent
Toronto, Ontario
Welcome to this elegant 5-bedroom detached home in the highly coveted Seneca Hill community, set on a unique fan-shaped lot with a frontage of 76.39 ft and a rear width of 17.87 ft, offering over 2,600 sq ft above grade plus a finished basement. This residence blends timeless charm with thoughtful modern updates.The sun-filled living and dining rooms create an inviting space for entertaining, while the cozy family room with fireplace and walk-out to the private backyard is perfect for everyday living. The updated eat-in kitchen features custom cabinetry, built-in appliances, and overlooks the yardideal for family gatherings and casual dining.Upstairs, the spacious primary suite includes a 3-piece ensuite, walk-in closet, and dressing area. Four additional bedrooms share a well-appointed 4-piece bathroom. The finished basement extends the living space with a recreation area, 2-piece bath, and separate entrance.Recent upgrades include: backyard fence (2023), new flooring and staircase (2024), modernized kitchen with new cabinetry, dishwasher, and stove (2024), refrigerator (2025), roof (2018), and basement carpet (2025).Located steps from Seneca Hill P.S., Seneca College, TTC, and Fairview Mall, with quick access to Hwy 401/404/DVP. A rare opportunity to own a spacious family home in a top-ranked school zone! (id:53661)
1004 - 123 Portland Street
Toronto, Ontario
Luxury Boutique Condo in the Heart of King West. Located in the vibrant Fashion District, this newer construction condo offers the perfect blend of modern design and timeless elegance. Thoughtfully designed with a smart layout and coveted east exposure, the unit boasts unobstructed park views and a stunning sightline to the CN Tower.This 1-bedroom + den suite spans 610 sq ft and features a Juliette balcony, soaring 9-ft ceilings, engineered hardwood flooring, and premium finishes throughoutincluding Miele appliances and Caesarstone countertops.Enjoy unparalleled access to some of Torontos most celebrated destinations. Steps from Waterworks, King and Queen West, Maud Dog Park, acclaimed restaurants, trendy shops, and TTC transiteverything you need is right at your doorstep.The buildings amenities redefine urban living, with a state-of-the-art gym, stylish lounge, kitchen bar and dining room, and a rooftop terrace designed to inspire connection and community. These genre-defying spaces elevate everyday living and set a new standard for boutique condo life. (id:53661)
100 Doxsee Avenue N
Trent Hills, Ontario
Hit the ground running with this turn-key popular pizza shop in Campbellford. Papas Pizza Land is a growing Franchise with 12 locations in Ontario from Uxbridge to Brockville. Corporate store being sold to re-invest proceeds to further growing the franchise. Great sales! Great reviews! Please follow the 'multi media' and 'brochure' links for more information. (id:53661)

