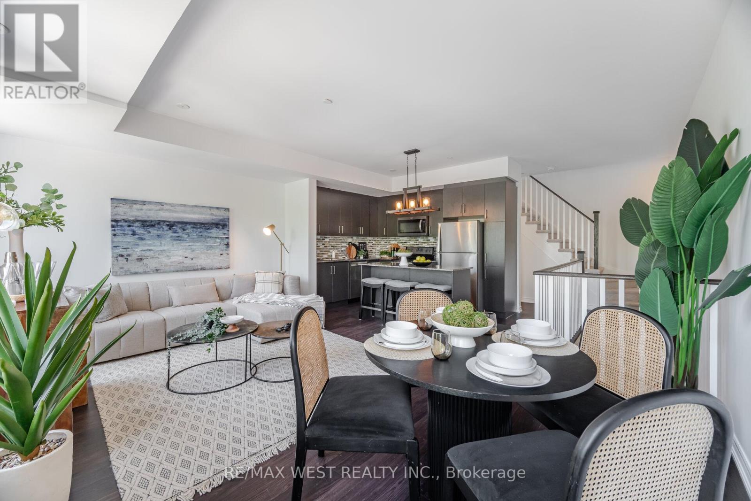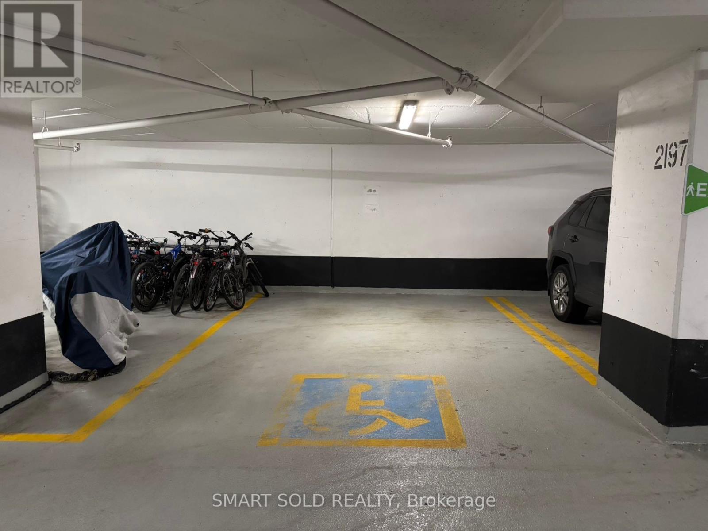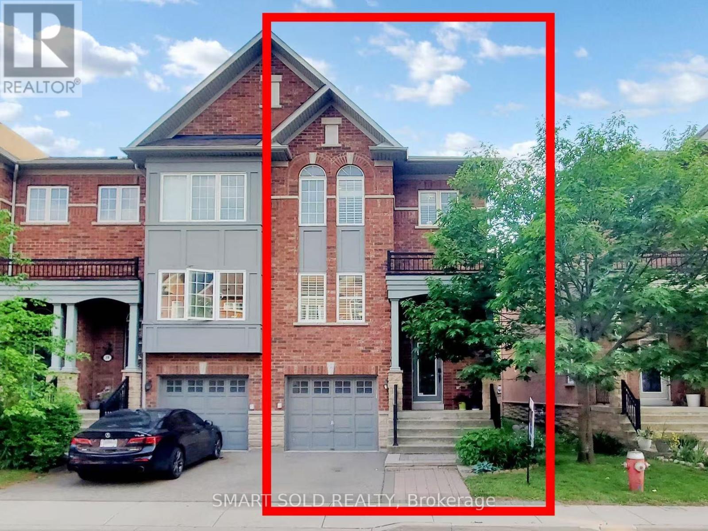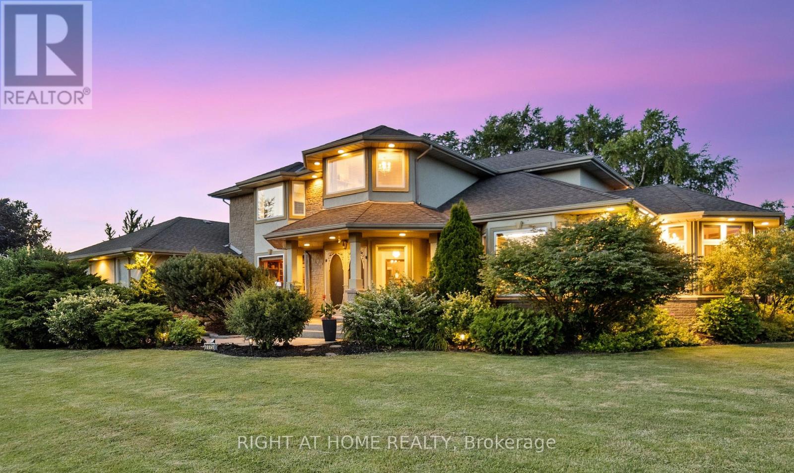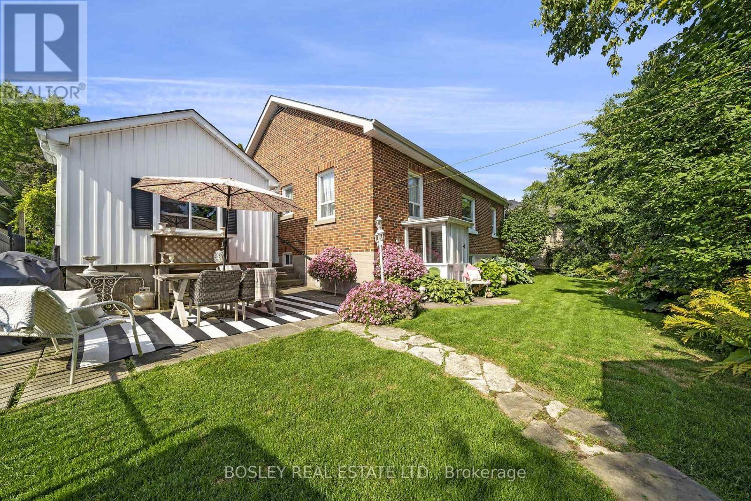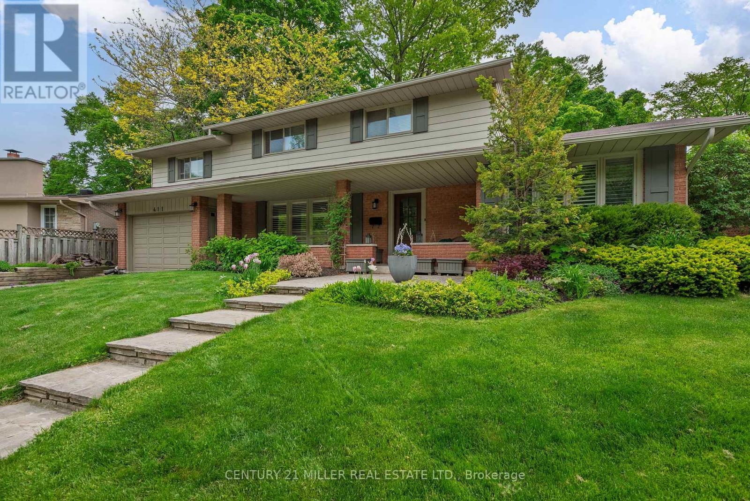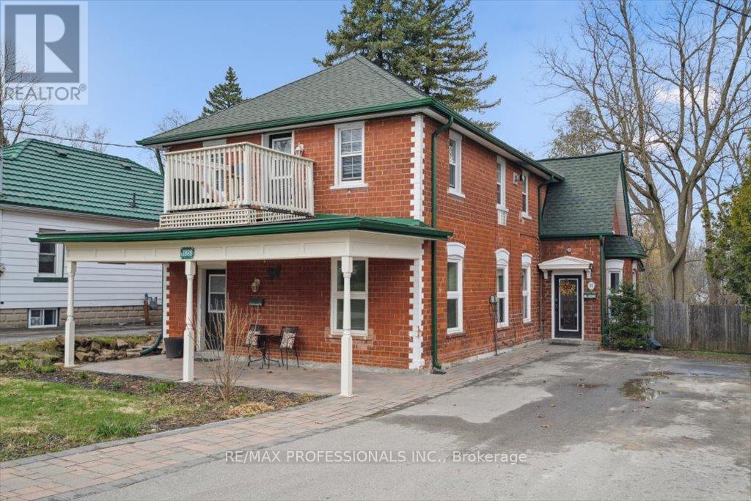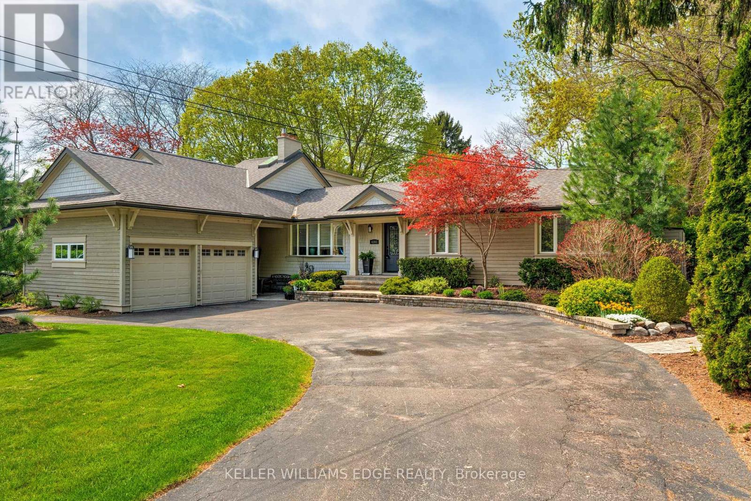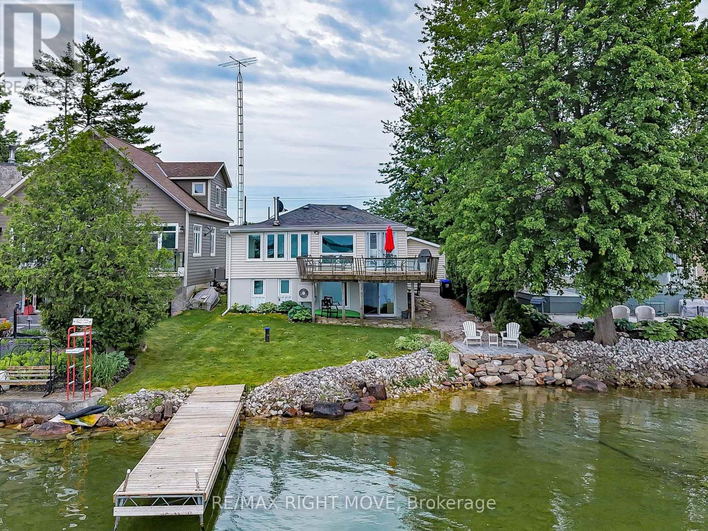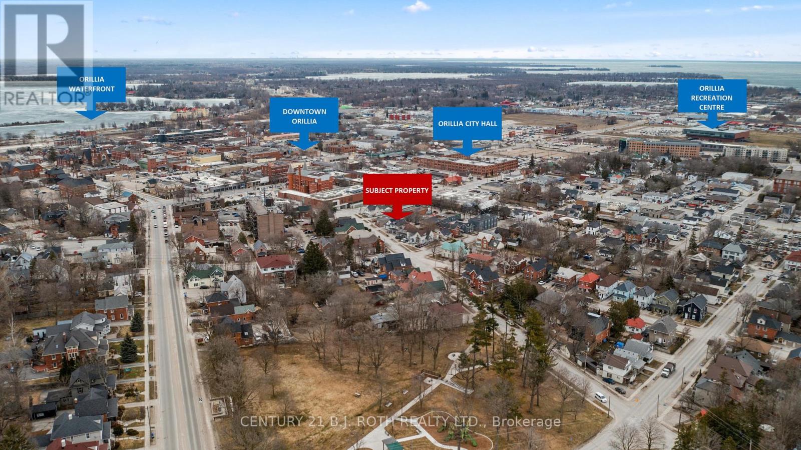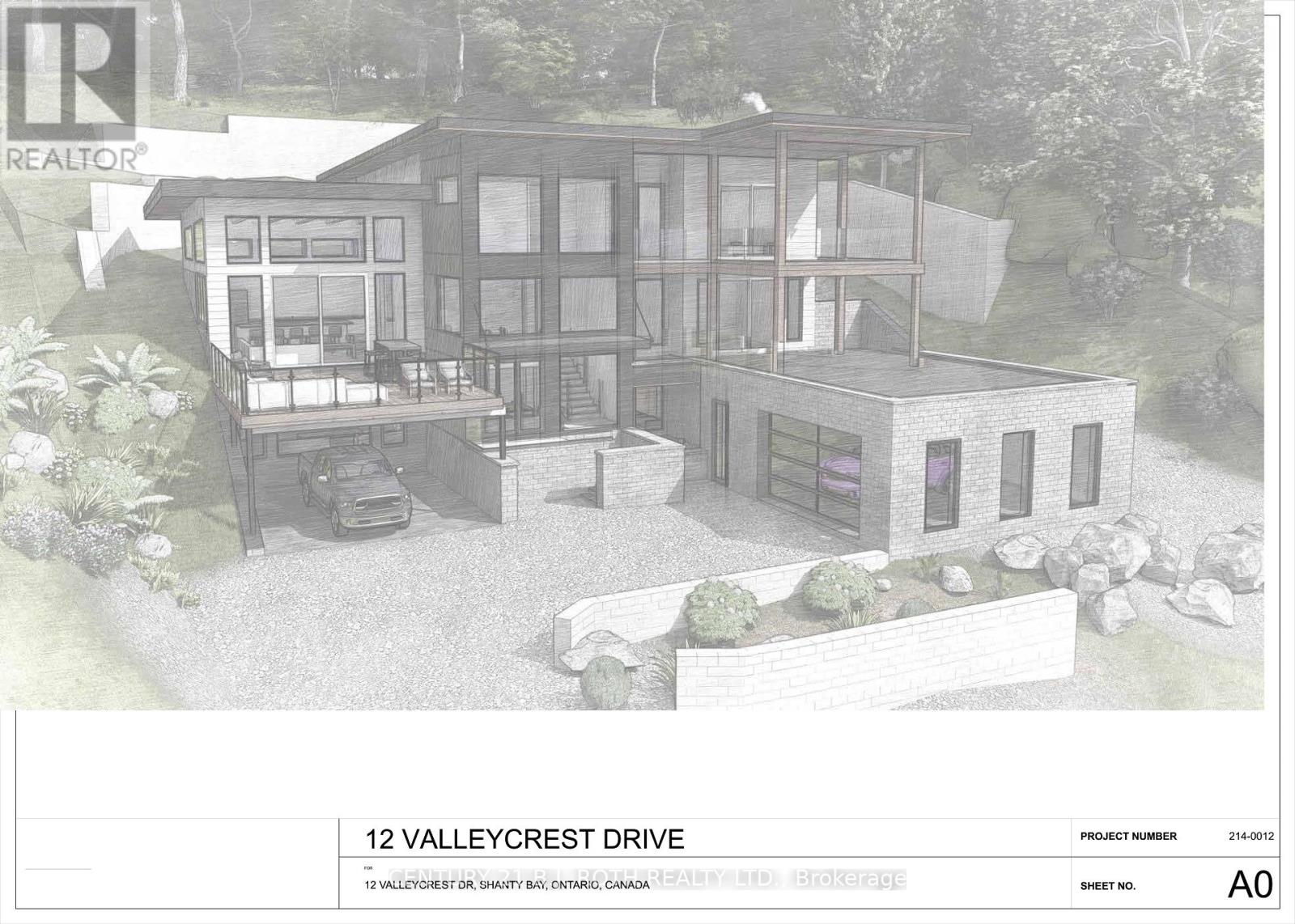4 - 150 Long Branch Avenue
Toronto, Ontario
Priced To Sell! This Is A Townhome That Actually Gets It - Smartly Laid Out, Freshly Styled, And Quietly Tucked Into One Of South Etobicoke's Most Connected Pockets. This Meticulously Maintained Long Branch Stacked Town Hits That Rare Sweet Spot Between Refined Function And Laid-Back Style. Inside, Brand New Carpets, Fresh Paint, And Sun-Filled, North-Facing Windows (With No Neighbours Peeking In In Any Direction!) Set The Tone For Calm, Low-Maintenance Living. Split Across Multiple Levels With No Fire Door Blocking Your Flow, The Layout Feels Intuitive And Open. Two Spacious Bedrooms, Three Baths, And Just The Right Amount Of Flexibility For Work-From-Home, Weekend Hosting, Or Quiet Evenings In. The Kitchen Is Crisp And Social, With Room To Gather Around The Island, Sip Something Good, And Stay Awhile. Bonus Points For Storage That Actually Makes Sense And Doesn't Sacrifice Style To Get There. And Then Theres The Rooftop. A Sun-Soaked, Sky-High Terrace Made For Mornings With Coffee, Evenings With Friends, Or Solo Moments Under The Stars. It's Your Outdoor Sanctuary In A Neighbourhood Where The Lake Is A Few Blocks South, And The Vibe Is Equal Parts Local Charm And City Access. Located In The Heart Of Long Branch, You're Steps To Waterfront Trails, Vibrant Patios, GO Transit, Cafés, And All The Character That Makes This Pocket Of The West End A True Hidden Gem. Whether You're Upsizing, Downsizing, Or Smart-Sizing, This One Checks All The Boxes With Just The Right Amount Of Edge! (id:53661)
2212 Lakehsore Boulevard W
Toronto, Ontario
Premium Extra large parking for sale (wheelchair access) right next to the elevator!! (id:53661)
26 - 230 Paisley Boulevard W
Mississauga, Ontario
Stunning executive end-unit townhome!!! Backing directly onto Lummis Park!!! Over 2,000 sq. ft. of bright, open-concept living space!!! Located in a prime Mississauga location. No rental Items in the house and everything bought out!!!! This rare gem features hardwood floors throughout, 9 ceilings on the main level, and a spacious eat-in kitchen with granite countertops. Enjoy lush, tree-lined park views with no rear neighbours and the privacy only an end unit can provide. The upper level boasts three generous bedrooms, including a luxurious primary suite with a 5-piece ensuite, while the fully finished walkout basement offers a versatile rec room or guest suite with a full bath and direct access to a fenced backyard. Freshly painted with California shutters throughout, this move-in-ready home is steps to top schools, parks, Trillium Hospital, Square One, Cooksville GO, and major highways. A must-see opportunity! (id:53661)
7775 St Augustine Crescent
Niagara Falls, Ontario
This pristine property nestled in the sought-after Mount Carmel community of Niagara Falls offers upscale living, family friendly amenities and proximity to both nature and city conveniences. This location is privy to mature landscaping, surrounded by well-maintained properties and quiet streets resulting in a desirable location for those seeking a peaceful yet connected lifestyle. With over 3,600 sq ft of impeccably finished living space that seamlessly combines style, comfort, and functionality, this home stands out. Its oversized lot offers both privacy and a multitude of outdoor living or outdoor activities for you to explore including a potential pool, tennis, basketball or pickleball court. The tranquil and private backyard is a peaceful escape complete with an inviting gazebo, a large deck ideal for family gatherings as well as lush perennial gardens surrounding the home that bloom beautifully throughout the season. Inside, the home showcases impressive upgrades including beautiful solid wood doors and trim on the main level, central vacuum, water and air filtration systems, an air exchange as well as a built-in intercom system given its expansive square footage. Recent updates include select bathroom amenities and numerous upgraded windows. With 4 generously sized bedrooms, 4 bathrooms, and more room to expand for a potential in-law suite, theres plenty of space to enjoy. For the wine lover, a custom-built wine cellar offers the perfect haven to store and display your valuable collection. Upgraded stamped driveway, parking for up to 12 cars and the generous 2.5-car garage with added 600 sq ft of additional storage space blends design and efficiency. This classic, spacious home means years of further enjoyment. Dont wait to check this one out, it wont last long4 ** This is a linked property.** (id:53661)
3465 Aquinas Avenue
Mississauga, Ontario
**Spacious Family Home with Income Generating Basement in Prime Churchill Meadows!** Welcome to 3465 Aquinas Avenue a beautifully updated, generously sized home located in the heart of the highly desirable Churchill Meadows community. This detached property features a large open-concept family room with high ceilings and pot lights, a formal dining area, and a renovated kitchen with ample counter space and storage which is perfect for hosting family and friends. Recent upgrades include brand new ceramic floors and a fully renovated primary bedroom ensuite. A key highlight this home is the fully finished, **legally registered two bedroom basement apartment with a separate entrance**. Whether you're looking for a private in-law suite or a source of supplementary rental income, this space offers flexibility and long-term value. Located directly across from a neighbourhood park, the home offers green space views and added privacy. Families will appreciate the proximity to top-rated schools, while commuters will benefit from easy access to highways, as well as convenient public transit options. Just moments away, Ridgeway Plaza offers an eclectic mix of over 100 diverse dining options, making it a culinary hotspot in the region. Additionally, the nearby Churchill Meadows Community Centre and Sports Park provide a wealth of recreational amenities for all ages. This is a rare opportunity to own a versatile, move-in-ready home in one of Mississaugas most vibrant and well-connected neighbourhoods. (id:53661)
333 Enfield Road
Burlington, Ontario
Welcome to 333 Enfield Drive, located in a quiet cul-de-sac! This spacious gem features 3+2 bedrooms and 3 bathrooms, perfect for families or anyone who loves extra space. The full basement apartment is a fantastic bonus great for extra income or a private in-law suite. Sitting on a large lot with plenty of room to enjoy the outdoors, this home also offers unbeatable convenience with the GO Train close by, making your commute a breeze. Don't miss out on this rare find that combines space, flexibility, and easy access to transit, restaurants, shopping and so much more! (id:53661)
31 John Street
Orangeville, Ontario
Charming Bungalow In The Heart Of Historic Orangeville. Walk To Vibrant Shopping, Dining, Parks, School And The Farmers Market Scene. Well-Maintained 3 Bedroom, 2 Bathroom Bungalow Offers The Perfect Blend Of Small-Town Charm And Modern Convenience, With An Easy Commute To The City. A First-Time Buyer, Downsizer, Or Savvy Investor, This Home Presents An Incredible Opportunity. With The Potential To Easily Convert The Basement Into A Legal Suite, The Possibilities Are Endless. (id:53661)
411 Canterbury Crescent
Oakville, Ontario
Now heres a home a family can truly grow into! Perfectly located just a short walk from local schools, tucked away on a quiet court lined with mature trees and sidewalks. Canterbury offers a generously sized backyard, 72 feet wide, complete with a swimming pool and hardscaped patios. But its the inside that will truly win you over. This spacious home features over 2,550 sq ft above grade, including a large front home office, a separate family room with sliding door to the backyard and cozy fireplace, a formal living and dining room, and a thoughtfully laid-out kitchen with ample storage, peninsula seating, a second prep sink, and custom cabinetry. The main floor mudroom is a hardworking space, offering plenty of storage alongside a washer and dryer, ideal for when the kids come in from the pool. Upstairs, you'll find a newly renovated kids bathroom with a window and stylish finishes, plus three well-sized bedrooms, with double closets; one even boasting a walk-in closet. The primary wing is exactly that: a private retreat with its own study or dressing room, stepping down into a sun-filled bedroom with charming window seating and a private ensuite featuring a separate soaker tub. The lower level is a perfect hangout for kids, with neutral carpet and walls, ready for your personal touch. The front porch is one of the home's most charming features, a perfect spot to relax, catch up with neighbours, and enjoy the best of summer and fall. And don't miss the garage, it's impressively large with high ceilings and extra-deep space. A fantastic family home, in a truly family-friendly neighbourhood, with wonderful neighbours to match. (id:53661)
31 Brock Street
Halton Hills, Ontario
Looking for an investment that checks all the boxes? Look no further! Introducing a fantastic legal duplex located on a serene street in Acton, nestled on a premium 50x150ft lot! This gem features two spacious, fully contained 2-bedroom apartments, each boasting cozy living rooms, private laundry facilities, and separate fenced backyards for ultimate privacy. The upper unit even has its own balcony and two charming gas fireplaces, perfect for cozy evenings in! With ample parking for 6 vehicles and a central location just steps away from the Go-Train and local amenities, this property is perfect for savvy investors or anyone looking to live in one unit while renting out the other! (id:53661)
4391 Lakeshore Road
Burlington, Ontario
Discover your dream home in the highly sought-after Shore Acres community of Burlington. Offering 4+1 bedrooms and 4 bathrooms, this home boasts 2,375 square feet of above-ground living space, complemented by a fully finished basement. Situated on a rare, oversized 80 x 200 lot, theres plenty of space for family, friends, and entertaining. The home features a large 2-car garage with anexpansive driveway, providing ample parking. Step outside to a true entertainers paradise, where youll find an in-ground pool, a poured concrete patio, and a brand-new deck, all surrounded by beautiful landscaping. Just steps from the lake,this home offers both tranquility and easy access to Burlingtons many amenities. Recently updated throughout, this property offers modern living in one of the areas most desirable neighborhoods. Dont miss your chance to make this exceptional property your own! (id:53661)
249 Hinton Terrace
Milton, Ontario
Location Location Location Legal Dual Dwelling! Welcome to this exquisite 4+2-bedroom,3+1-bathroom luxury home, offering 2 kitchens, and spacious legal dual dwelling/in-law suite perfect for multi-generational living or entertaining in style. This home is upgraded with every imaginable option, featuring 9-ft ceilings, hardwood flooring, and cozy gas fireplace.The chef-inspired kitchen features top-of-the-line appliances, Quartz counter tops, loads of cabinetry with pantry, and an island. The Staircase leads up to the Breath taking primary suite that serves as a private retreat. The spa-like primary bathroom oasis boasts glass-enclosedshower, sleek soaker tub, and double vanities, creating the ultimate space for relaxation. The additional 3 bedrooms are equally impressive. The finished basement is a standout feature,offering a stunning legal dual dwelling with a separate entrance and large egress windows,allowing for natural light to fill the space. Step outside and enjoy your private ravine lot,professional landscaped front and back. Whether you're gathering around the outdoor fire pit,grilling on the BBQ, or simply soaking in the peaceful sunrise and ravine views. Located in a fantastic neighborhood, you're just a short walk to elementary and high schools, parks, and shopping convenience meets luxury in this perfect home. Premium Lot With Ravine Look Out. A must see....... (id:53661)
1203 - 3590 Kaneff Crescent
Mississauga, Ontario
Discover the ultimate blank canvas, poised for your exquisite personal touches, now available at an enticing price point. Nestled in the heart of Mississauga, this residence offers unparalleled convenience with swift access to Square One, the LRT, great stores, and a plethora of exceptional amenities. The expansive open-concept layout is adorned with generous windows, inviting an abundance of natural light to fill the space. Indulge in resort-style amenities that elevate your living experience, complemented by a spacious balcony designed for your utmost enjoyment. The generously sized primary bedroom provides a serene retreat, while the ample storage options surpass those typically found in condominiums, ensuring that every aspect of your lifestyle is catered to with elegance and ease. The allure of such proximity is undeniable, offering a lifestyle where everything you desire is just a heartbeat away, allowing you to indulge in the finest offerings of urban living without the burdens of lengthy commutes. (id:53661)
3752 Portage Bay Road
Ramara, Ontario
Enjoy this summer on the water with Immediate possession available! Welcome to your year-round waterfront retreat on the beautiful shores of Lake Couchiching. This charming and beautifully updated 3-bedroom, 2-bathroom cottage offers over 1,400 square feet of finished living space, along with 50.15 feet of pristine waterfront on the highly sought-after Trent-Severn Waterway. Situated on a quiet, dead-end road in a warm and welcoming community, this turnkey property provides the perfect setting for both weekend getaways and full-time living. Just five minutes from Casino Rama and only ninety minutes from the GTA, it offers the ideal balance of seclusion and convenience. Inside, you'll find a bright, low-maintenance interior featuring a refreshed kitchen complete with stainless steel appliances. The open-concept main level includes vinyl plank flooring, a cozy propane fireplace (2019), primary bedroom with ensuite, and an updated main-floor bathroom. The lower level boasts a walkout to the waterfront, two additional spacious bedrooms, a second full bathroom, a laundry area, and a renovated recreation room featuring pot lights, an exposed ceiling, and ample space to relax or entertain.Comfort is ensured in every season with heat and A/C pumps (2019), a propane BBQ hookup, a new water softener, and an updated water heater. Step outside to take in the stunning lake views from the expansive deck, or unwind by the water's edge on the newly added stone patio (2024), a perfect setting for enjoying summer sunsets and lakeside gatherings. Additional highlights include a detached garage, low cottagers' association fees, and a fully furnished home that includes all appliances, bedding, housewares, and even a dockjust bring your suitcase. Whether you're seeking a peaceful retreat or a permanent lakeside residence, this exceptional property offers the perfect blend of comfort, community, and natural beauty. Start making lifelong memoriesyour cottage life begins. (id:53661)
112 Widgeon Street
Barrie, Ontario
COVETED PAINSWICK CORNER LOT WITH OVER 3000 SQ FT OF FINISHED SPACE - SLEEK MODERN UPGRADES & A PRIVATE BASEMENT SUITE! Welcome to this all-brick two-storey gem in South Barrie's sought-after Painswick neighbourhood. Set in a quiet, tree-lined community backing onto the Lovers Creek Ravine, this corner-lot home offers privacy and convenience - just minutes from schools, shopping, dining, parks, and everyday amenities. Commuting is a breeze with less than 10 minutes to the highway and South GO Station, while weekend memories can easily be made at the vibrant downtown waterfront featuring Centennial Beach and lakeside trails. The curb appeal is undeniable, with tidy front gardens, a charming covered porch, ample green space, and a fenced backyard featuring lush garden beds and a large patio ideal for entertaining or laid-back evenings. Natural light pours through oversized windows, highlighting the chic, open layout with sleek laminate floors, smooth ceilings, and stylish pot lighting throughout. The main level impresses with a living room boasting a stone-accented electric fireplace, a formal dining room, and a bright eat-in kitchen that checks every box - gleaming tiles, ample cabinetry, a sunlit breakfast nook, and a sliding glass walkout to the yard. A show-stopping curved staircase leads to four spacious bedrooms, including a dreamy primary retreat with a walk-in closet and a spa-worthy ensuite with a deep soaker tub and dual vanity. The upper level also offers a main 4-piece bath and a discreet laundry room with premium front-loading machines. Downstairs, a fully separate suite with its own entrance, kitchen, laundry, bedroom and full bath opens the door to in-law suite potential or private guest quarters, complete with its own rec room, fireplace, and bonus den. With upscale bathroom renovations, a heavy-duty front door for added security, and meticulous care throughout, this #HomeToStay is polished, modern, and ideally positioned for the best of Barrie living! (id:53661)
Main - 188 St Vincent Street
Barrie, Ontario
Premium 50ft Frontage With Large Backyard! 3 Bedrooms & 1 Parking, Open Concept Living & Dining Room, Large Bedrooms Overlooking Backyard, Private Ensuite Washer & Dryer, Minutes To Waterfront View At Kempenfelt Park, Shopping At Georgian Mall, Georgian College, GO-Station & Hwy 400 (id:53661)
57 Nottawasaga Street
Orillia, Ontario
Opportunity knocks! Completely Vacant! 57 Nottawasaga Street Offers 1,763 Sqft of above grade Space. The Main floor features 1,227 Sqft of commercial space With 1-4pc washroom & 2 main floor entrances for an easy multiple unit conversion. Separate Entrance to the Second floor With a 1 bedroom apartment: 535 Sqft w/4pc washroom. Full basement W/laundry and dry storage. Main heat source: NEW forced air Gas furnace + central air conditioning. 200 Amp service. AGE: 1920. Windows have been replaced over the years (except for the South side of the building) and a newer roof! Property has ample parking for 10+ cars & street parking (metered). Just steps from Orillias downtown, Library, waterfront and Rec centre! (id:53661)
56 Knicely Road
Barrie, Ontario
Welcome to 56 Knicely Road!! This, 3 bedroom, 2 bathroom home is located on a quiet street in South Barrie and shows 10+. Features include; gleaming hardwood and ceramic flooring; eat-in kitchen with granite counters, tiled backsplash, and plenty of cupboards. The dining room has custom built-in cabinetry and opens to the bright spacious living room with gas fireplace. The double french doors lead to an oversize deck, with a hot tub and bar with bar stools, great for entertaining. There are 3 bedrooms on the upper level, including a spacious primary bedroom; hardwood flooring, closets with built in storage, and a jet tub in the main bath. The fully finished lower level is designed for relaxation, featuring a welcoming family room with a gas fireplace, a 4-piece bathroom and cold storage room. The large fenced yard has trees, perennial gardens, a firepit and 2 sheds. The double wide driveway with the absence of a sidewalk provides extra parking and the garage has inside entry to the home. Includes, appliances, central vac, central air, 3 security camers-2 in front and one at the back door with memory card- with hook up for a hard drive recorder. Close to schools, shopping and Barrie South GO, makes this an ideal family home. Some photos are Virtually Staged. (id:53661)
1280 Mount Stephen Road
Severn, Ontario
Top 5 Reasons You Will Love This Home: 1) Discover the serenity of country living in this charming bungalow nestled on 6.9 private acres, just 10 minutes from town with quick access to Highway 400, surrounded by nature and teeming with wildlife, it's a peaceful retreat where quiet mornings and starry nights awaits 2) The ground-level walkout basement features a fully self-contained in-law suite, complete with its own entrance, two bedrooms, a full bathroom, an eat-in kitchen, a spacious living area, separate laundry, and full-sized windows that invite in plenty of natural light 3) Fully insulated and heated two-car garage offering versatility for use as a gym, workshop, or extra storage space, and includes two garage door openers and a convenient exterior access door 4) Keep energy cost in check with an efficient propane furnace, plus the added benefit of an outdoor hot water wood boiler for supplemental heating 5) The main level offers a bright, open living space with large patio doors, oak kitchen cabinetry, a propane stove, newer dishwasher, and main level laundry, designed for everyday ease and ideal for hosting family and friends. 1,660 above grade sq.ft. plus a finished basement. Visit our website for more detailed information. (id:53661)
12 Valleycrest Drive
Oro-Medonte, Ontario
Half-Acre Estate Lot in Horseshoe Highlands! Seize the opportunity to build your dream home on this cleared and rough-graded half-acre estate lot, located on a quiet cul-de-sac in the prestigious Horseshoe Highlands. This is one of the final chances to build in this exclusive enclave of custom homes, offering a private setting with breathtaking panoramic views over Horseshoe Valley. The reverse-grade lot is ideal for a custom design featuring a walkout basement, maximizing both space and scenery. Included are sections of architectural drawings for a proposed 4,200 sq. ft. custom home with a walkout basement, showcasing the full potential of this exceptional property. All amenities are available at the lot line. (id:53661)
107 Allegra Drive
Wasaga Beach, Ontario
Welcome to 107 Allegra Dr. - A Spacious & Stylish Family Home! This beautifully landscaped property offers over 3,500 sq ft of finished living space, 6 bedrooms, 5 full bathrooms, and incredible in-law potential. MAIN FLOOR: Enjoy an open-concept layout with soaring 16-ft ceilings in the living room, large windows, and a cozy gas fireplace. The kitchen features stainless steel appliances and large island, a bright dining area with a walkout to a private deck overlooking that yard. The main floor also includes a luxurious primary bedroom with spa-like ensuite and walk-in closet, plus a second bedroom and full bath. LOFT: Flooded with natural light, the loft overlooks the main floor and includes two spacious bedrooms and a full bathroom perfect for kids or guests. LOWER LEVEL: Ideal for extended family or multi-generational living, the walkout basement includes a full kitchen, large living area with fireplace, 2 bedrooms connected by a Jack & Jill bath, an additional 3-piece bath, separate laundry, and access to the private backyard with deck and firepit. This home is truly move-in ready and offers comfort, flexibility, and style for any stage of life. Don't miss it! (id:53661)
Bsmt - 380 Georgian Drive
Barrie, Ontario
Welcome to this beautiful and spacious FURNISHED 3 bedroom, 2 Full bathrooms Legal Basement apartment in a Prime Location of Georgian Drive. Huge Kitchen with Breakfast area, plenty of cabinet space and double sink,**NO shared laundry**. Bright Family Room and Breakfast area with Windows, Smooth Ceilings and Pot lights. 3 Spacious Bedrooms with Windows and lots of storage space, and Modern Flooring Throughout * Included 2 Parking Spots (possibility of anextra 3rd spot for small cars ) Prime Location near Hospital, Parks, Schools, Public Transit and Georgian College. Open concept living room with an abundance of natural light through living room windows,***You will have your own Backyard To Enjoy your summer time. Side doorprivate entrance. **MUST SEE** Tenant pays some utility shares ( negotiable ) (id:53661)
Gph5 - 111 Worsley Street
Barrie, Ontario
Top 5 Reasons You Will Love This Condo: 1) Grand penthouse offering over 1,600 square feet of thoughtfully designed space with two bedrooms, a cozy den, two modern bathrooms, a walk-in front closet, and a generously sized laundry room 2) Immerse yourself in luxury with tall 10' ceilings, brand new gleaming hardwood floors, a chef-inspired kitchen featuring a gas range, custom closet built-ins, and chic California shutters 3) Breathtaking vistas through floor-to-ceiling windows and from three private balconies showcasing the city skyline and the serene beauty of Kempenfelt Bay 4) Experience unparalleled convenience with underground parking, secure storage, bike facilities, an exercise room, and Kennedy's Lakeside Grocery just steps away 5) Expansive design combined with opulent finishes, this penthouse elevates refined living as a true masterpiece of elegance and sophistication. 1637 above grade sq.ft. Visit our website for more detailed information. (id:53661)
121 Cumberland Street
Barrie, Ontario
Welcome to 121 Cumberland Street upper unit located in the desired prime location in Barrie. The home is located in a mature neighborhood that is situated a short walk to the beach and Lake Simcoe and the downtown core. The property is tastefully landscaped and the home offers a lovely front porch. As you walk in, the windows are flooded with sunshine and the home offers an open concept spacious layout. You have the view of Lake Simcoe through your windows and rear deck. On the main floor, there are two spacious bedrooms, a 4-piece bathroom, a large updated kitchen, and a living room/dining room combined Large fully fenced rear yard with a rear wood deck. Short walk to GO Station, New Bus station, Lake Simcoe, and all Amenities. $2500 plus Utilities, include 2 parking spots, garage, and backyard. A Must see (id:53661)
2810 - 39 Mary Street
Barrie, Ontario
Be the first to live in this stunning 1-bedroom + den suite in Barries newest luxury landmark DEBUT Condos, a premier waterfront residence redefining modern living in the heart of the city. Soaring high on the 28th floor, this brand new unit offers breathtaking panoramic views of the downtown skyline from your private balcony the perfect setting for peaceful mornings or dramatic sunsets. Inside, enjoy a bright, open-concept layout with floor-to-ceiling windows, a sleek modern kitchen with built-in hidden appliances, a stylish movable island, and elegant finishes throughout. The versatile den is ideal for a home office or guest space and connects to a semi-ensuite bath with a glass shower. Just steps from Barries vibrant waterfront, marina, restaurants, shops, and with easy access to transit and Hwy 400, this location has it all. Coming soon to the building are high-end, hotel-inspired amenities, including a lakeview infinity plunge pool, fitness centre, concierge, business hub, outdoor lounge and more. One parking space included. Don't miss this rare opportunity to enjoy elevated living in a never-before-lived-in suite at DEBUT. (id:53661)

