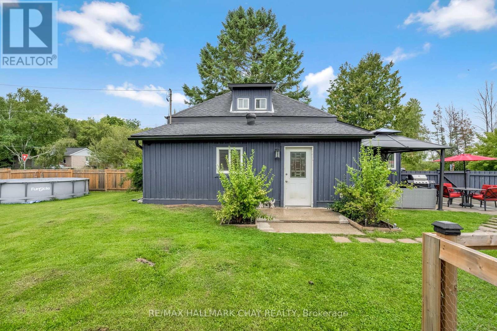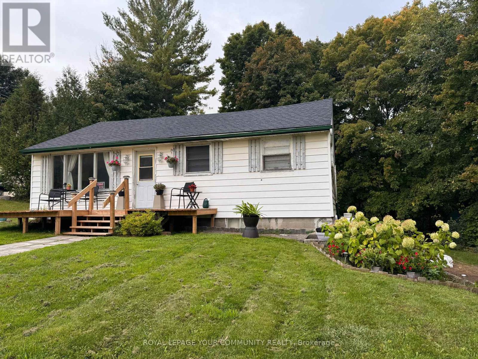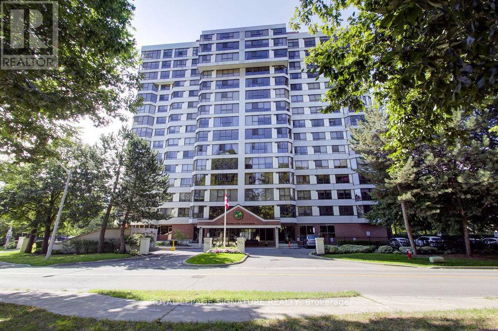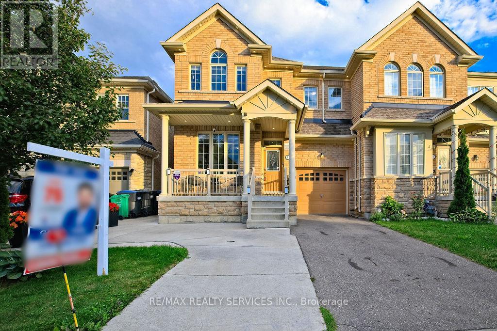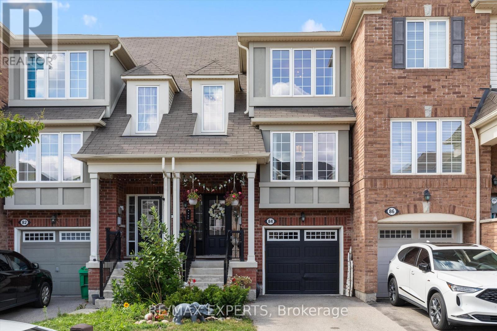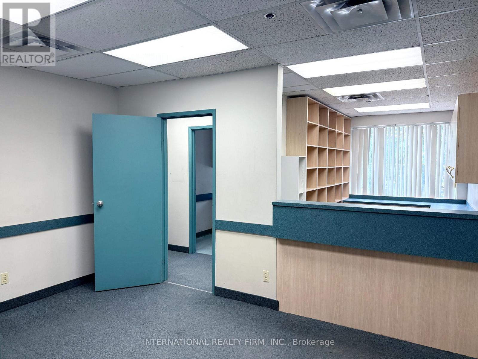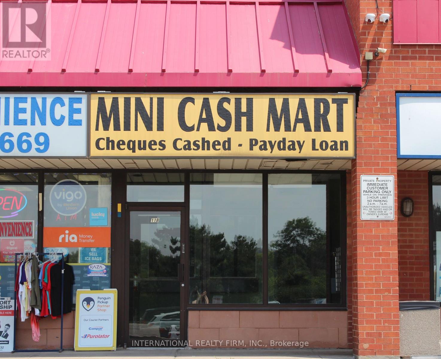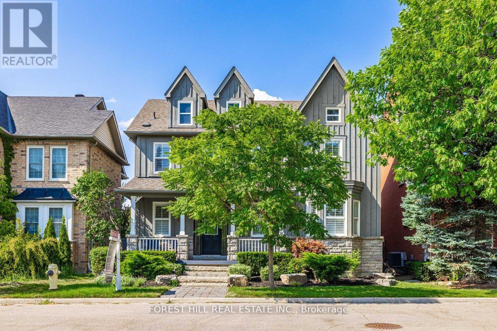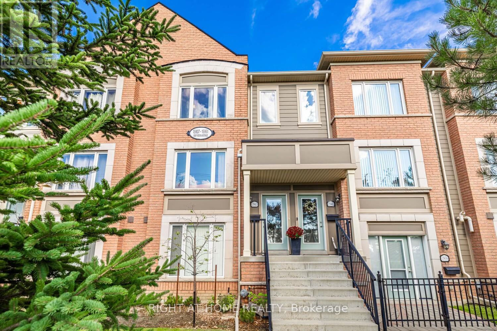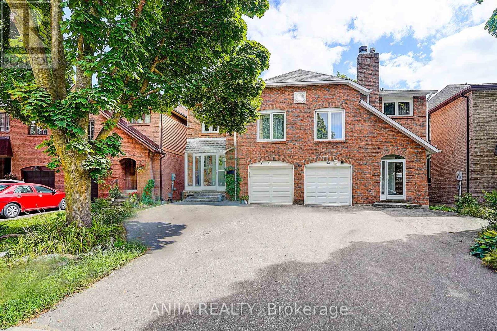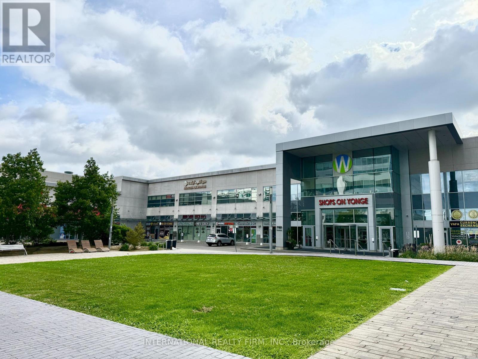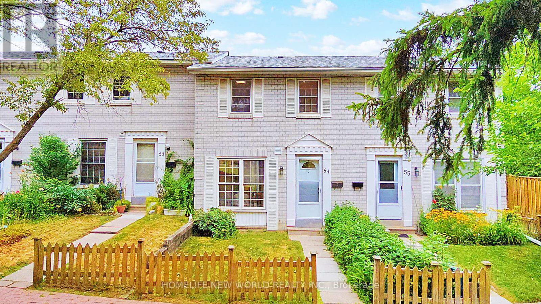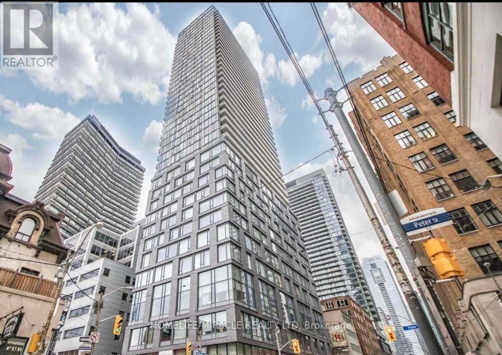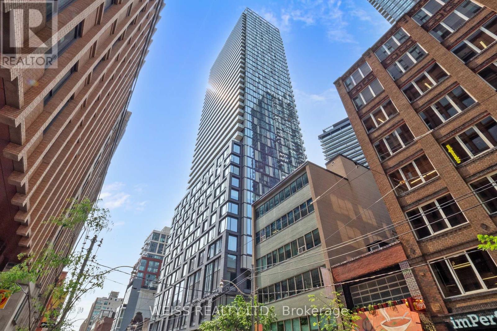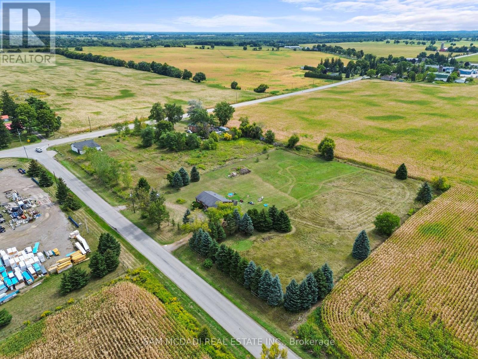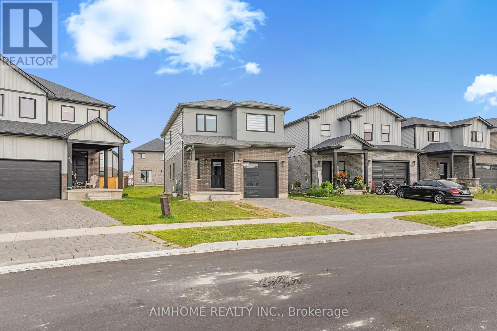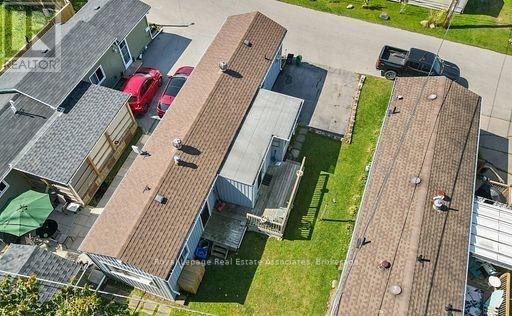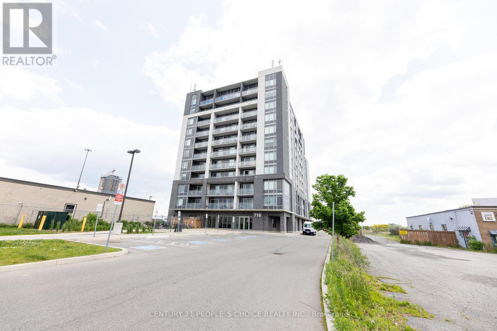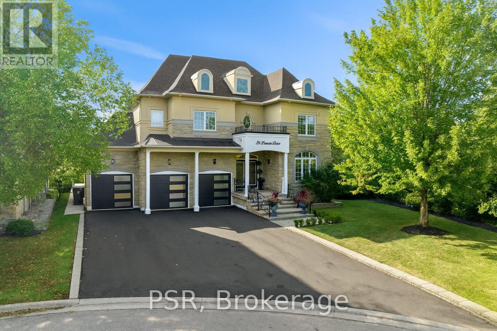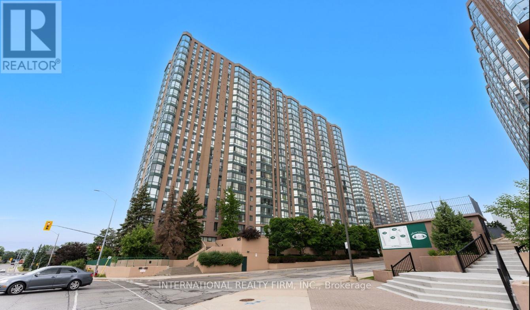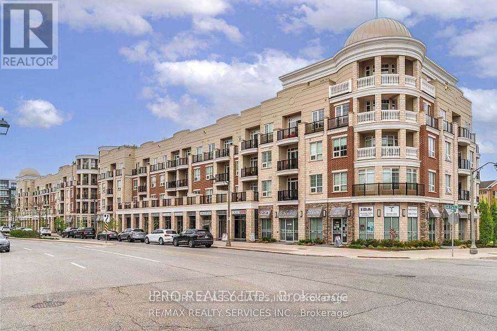479 Margaret Street
Tay, Ontario
Professional Pictures Coming Soon! Tucked onto a peaceful corner lot beside municipal greenspace, this charming 1.5-storey home offers the perfect blend of comfort, thoughtful updates, and location. With the Tay Shore Trail just steps from your door and Hog Bay a short stroll away, its easy to fall in love with this quiet, family-friendly neighbourhood.Inside, you'll find a warm and inviting layout that makes everyday living feel effortless. The updated kitchen features new appliances (2022-2025), and the main floor offers convenient laundry and a refreshed bathroom. The upper-level rec room provides flexibility and could easily serve as an additional bedroom, office, or hobby space. A cozy gas fireplace (2021) anchors the main living area and provides efficient warmth throughout the home, complemented by stylish new window coverings (2024) in the spacious living and dining rooms.The fully fenced yard (2022) is perfect for pets, kids, or enjoying a private outdoor retreat. Entertain under the gazebo on the patio or relax by the firepittheres plenty of space to unwind or host. The roof was reshingled in 2020, offering peace of mind for years to come.Whether you're a first-time buyer, downsizer, or simply seeking a home with charm and character in a nature-rich setting, 479 Margaret Street delivers. Located close to schools, parks, the Tay Community Rink, and all essential amenities, with easy access to Highway 12 for commuters, this home checks all the boxes. (id:53661)
535 County Rd 121 Road
Kawartha Lakes, Ontario
Great location, Great opportunity! Newly renovated, 3 bedroom home on a large lot premium with plenty room to grow! Nestled into the hillside on the edge of town this home has the perfect blend of privacy and practicality. New roof 2024 and large decks on both front and back, with lots of room for trailers and more. This home has a built in basement garage with plenty of room to build a new detached garage or add on to the house. Newly renovated bathroom and new flooring throughout. This Property Has Tons of potential! Lock box for easy showings. (id:53661)
15 Ironwood Court
Thorold, Ontario
This exclusive custom built home built in 2018 with a corner large lot. Open concept main floor with 9 ft ceilings. The gorgeous gourmet kitchen has full high cabinetry, quartz counter tops. The main living space offers separate dinning area with built in pantry, shelving, gas fireplace and patio door to the rear yard. Basement has a separate entrance , roughed in bathroom and enlarged windows , could offer you extra more then 1000 sq ft living space. (id:53661)
7 Glory Hill Road
St. Catharines, Ontario
Beautiful 2-Storey Freehold Townhouse located besides the child friendly cul-de-sac and Steps to scenic Merritt Trail and Renowned Golf & Country Club! Welcome to this spacious, open-concept home nestled in a prime location near Highways as well as vibrant Downtown St. Catharines. The bright living and dining area offers the perfect space to relax or entertain, while the large kitchen overlooks the living room ideal for gatherings and everyday living. The main floor also features a convenient 2-piece bath and laundry room. Upstairs, you'll find two generously sized bedrooms, and a Common 3-piece bathroom. A stylish loft overlooks the living and Breakfast areas below, adding a touch of openness and charm. The basement awaits your finishing touches, offering endless possibilities. Step out from the living room into a fully fenced, private backyard perfect for outdoor enjoyment. Centrally located with easy access to major highways, shopping malls, schools, and walking trails, this home offers both comfort and a truly connected lifestyle. (id:53661)
815 Sobeski Avenue
Woodstock, Ontario
Welcome to 815 Sobeski Avenue, Woodstock, Stunning Brick Home in the Heart of Havelock Corners. Discover this exceptional fully brick, corner-lot residence in the highly desirable HavelockCorners community of Woodstock. Built by the Kingsmen Group, this home offers over 2,600 sq ft of thoughtfully designed, contemporary living space, ideal for families of all sizes including multi-generational households. The main level features an open-concept layout with aspacious living and dining area, ideal for everyday living and entertaining. The chef-inspiredkitchen is the heart of the home,boasting an oversized quartz island, modern cabinetry, andpremium finishes perfect for hosting gatherings or enjoying family meals. Upstairs, youllfind four generously sized bedrooms and three well-appointed bathrooms, including a luxurious primary suite with a walk-in closet and private ensuite. A versatile second-floor family roomwith a walk-out balcony provides additional space to relax, work, or entertain. Enjoy the adde convenience of second-floor laundry. Bonus Feature: The home includes a separate entrance to the basement through the garage, offering excellent future potential for an in-law suite or rental unit (subject to municipal approvals and zoning requirements). Step outside to the deck and backyard, where you can create your own outdoor oasis. This corner lot provides additional privacy and space for outdoor enjoyment. Minutes to Highway 401 and Highway 403 ideal for commuters. Close to Kingsmen Square and major retail amenities. Walking distance to the scenic Pittock Conservation Area and Thames River trails perfect for outdoor enthusiasts. Near places of worship, including the Gurudwara Sahib Sikh Temple. Located in a growing, family-friendly community with parks, schools, and green spaces nearby. This home is the perfect blend of modern design, quality craftsmanship, and community living. Don't miss your opportunity to call this beautiful house your home. (id:53661)
107 Hazelton Avenue
Hamilton, Ontario
Welcome to 107 Hazelton Avenue situated on Hamilton Mountain. This stunning Spallacci Built home is located in the Eden Park Survey, surrounded by all the modern day conveniences. A floor plan which offers an abundance of space for a growing family. The 4 Bedroom with traditional rooms will impress you- designed to allow the sunlight to fill the rooms and bedrooms. This home is carpet free! A crisp white kitchen with a breakfast bar and access to the backyard. The formal dining room make entertaining delightful adjacent to the living room and kitchen. The second level offers a spacious Master Bedroom with walk-in closet and en-suite, 3 additional bedrooms and another 4 piece bath. Just minutes to grocery stores, restaurants, shopping, fitness centres, Mohawk College, the Hamilton Airport and the Lincoln Alexander Expressway. (id:53661)
1111 - 120 Varna Drive
Toronto, Ontario
Functional 2 Beds,1 Bath Luxious Condo Apartment With Sun-filled,open-concept Layout at Yorkdale Condo Building B.Located at Very Convenient Location,Subway,TTC,Go Bus,Hwy #401,Allen Rd,and Yorkdale Mall,etc. Easy Go to U of T and York University,Great for a Small Family,Working Professionals or University Students. The High-Floor Corner Unit Facing North-East with Great View(Future Park). One Parking Included Very Close to Elevator in P2. (id:53661)
704 - 1271 Walden Circle
Mississauga, Ontario
Welcome to the Sheridan Club at Walden Spinney. Ideally located in Clarkson Village, this resort-like Condo. community is nestled in a quiet wooded enclave. Original Owner - Topaz model. This unit offers 1388 sq. ft. of Open Concept Living. Floor to ceiling windows In Main Area. Clear S-W views provide lots of Natural light and spectacular sun sets! Walk to GO Train, Parks, Shopping and Restaurants. Close to Schools, Worship and QEW. Perfect opportunity to customize this amazing space and make it your own! (Oversized Living /Dining rm is approx. 35 x 20 Ft). Large Foyer with Closet is welcoming and allows for comfortable entry/exit. Kitchen provides an abundance of cupboard space including deep Pantry, Three appliances, Ceiling fan and Open Half Wall to Dining Rm. Separate Utility Rm with Washer & Dryer offers extra space for many cleaning supplies. The Primary Bedroom boasts a large Ensuite Bathroom with Separate Sink and complete with Two Double Closets and additional Linen Closet. Second Bedroom has Double Closet with B/I Shelving. Your suite is equipped with High Speed Internet and cable package through Bell Fibe. Your only extra expense is Electricity (approx $84/month). Building Offers many amenities including Membership to the Walden Club. Outdoor Facilities include: Club House, Swimming Pool, Two tennis / Four Pickleball Courts with Lights for Night play. Facilities Indoors include: Swimming Pool, Two Squash Courts (Convertible to Basketball, Volleyball, Pickleball and Badminton) Gym, Two Saunas, Hobby Rm / Workshop, Library, Billiards /Table-tennis Rm., Meeting Rm, Party Rm. with Gas F/P and Large-screen TV. Lovely outdoor sitting area + garden completes this outstanding place to Live. Endless possibilities await!! (id:53661)
11 Trentonian Street
Brampton, Ontario
Stunning end-unit freehold townhouse that feels like a semi, offering close to 3,000 sq. ft. of finished living space. This home features soaring 9-ft ceilings, open-concept layout, a chefs kitchen with quartz counters, stainless steel appliances, large island. Over $100K spent on upgrades including a legally finished basement with rental potential, a two-tier backyard deck, and premium concrete work. Enjoy a spacious family room with fireplace. And you get 4 car Parking. A prime location near Hwy 410, top schools, parks, shopping, and transit in one of Bramptons most desirable neighbourhoods. (id:53661)
84 Vanhorne Close
Brampton, Ontario
Welcome to 84 Vanhorne Close! This stunning freehold townhome features 4 spacious bedrooms and2 bathrooms. The functional layout offers a sizeable kitchen with plenty of storage and pantry space, stainless steel appliances, and a breakfast bar. The dining room is drenched in natural light from the large bay window. The sizeable living room is perfect for kicking back for a night in or entertaining all your guests! The second floor boasts 3 spacious bedrooms, with the primary bedroom offering a large walk in closet. The lower level features a fourth bedroom with a walk out to the backyard. This area is perfect for any need: bedroom, home office, den, family room, etc! The entire home is carpet free and has a sizeable laundry room/mudroom that walks out to both the backyard and garage for easy access. The fenced backyard offers privacy with more than enough room to entertain guests and have a nice summer dinner outdoors with friends and family. There is ample parking with the 1 car garage and 2 driveway spaces for convenience. The home is situated in Brampton West, with easy access to grocery stores, gas stations, schools, public transit, Creditview Sandalwood park, and much more. Don't let this opportunity pass you by! (id:53661)
219 Strathcona Drive
Burlington, Ontario
Welcome to desirable southeast Burlington! This detached 4-level side split sits on a beautifully landscaped 80 x 131 lot (just under acre), just steps from Lake Ontario, scenic Lakeshore paths, and local parks. Inside, you'll find 3+1 bedrooms (all above grade), 2 full bathrooms, and a spacious, family-friendly layout with multiple living areas ideal for relaxation or entertaining. The oversized kitchen offers a large window with a park-like view, while a bright sunroom extends the entertaining space of the living and dining rooms and provides a peaceful place to unwind or look out at the gorgeous backyard. The king-sized primary bedroom and generous room sizes throughout add to the homes comfort and functionality. The lower level is on ground-level at the rear of the home, and features a family room, a 4th bedroom/home office as well as convenient laundry combined with the 3 piece bathroom. This level makes this home perfect for multi-generational families, those with accessible needs or those working from home. Enjoy summer days on the spacious cedar deck or in the built-in on-ground pool (liner, heater and pump all recently updated), tucked into a private yard surrounded by plentiful cedars. Additional highlights include engineered hardwood throughout the main & upper levels, two gas fireplaces, newer furnace and air conditioner (2021), a 6-car driveway and an attached single car garage. Situated in a mature, tree-lined area within the coveted Tuck and Nelson school district, this well cared-for home offers the best of Burlington living, just minutes to downtowns shops, dining, and waterfront parks. (id:53661)
58 Stoneham Road
Toronto, Ontario
Attention First-Time Homebuyers! No Condo Fees! Welcome to 58 Stoneham Road! Nestled in Etobicoke's serene Eringate-Centennial-West Deane community, this gem offers the perfect balance of suburban tranquility and urban convenience. Whether you're starting a family or seeking a place to settle, this home balances residential peace with the pulse of daily life. Surrounded by tree-lined streets and friendly neighbours, this 3-bedroom, 3-bath semi-detached home is just minutes from Centennial Park, the lush Conservatory gardens, and local green spaces ideal for recreation. Everyday essentials are within easy reach, with grocery stores, cafés, and dining options all nearby, while quick access to Highway 427 and TTC bus routes ensures seamless commuting across the GTA. The area's blend of mid-century charm, modern amenities, and a strong sense of community makes this location as inviting as the home itself. Enjoy the convenience of a built-in EV charger and the ambiance of an integrated smart lighting blending technology, comfort, and eco-friendly living. This home has been loved and well looked after by the current owners for over 17 years and it's time for a new owner to continue its story. (id:53661)
60 - 1484 Torrington Drive
Mississauga, Ontario
This fully renovated 3-bedroom, 3 -bathroom townhouse is a true gem in the heart of the highly sought-after EAST CREDIT area! With its modern design and exceptional functionality, this property is must-see. The custom-designed white kitchen boasts quartz countertops, stainless steel appliances, and ample storage. The open concept living and dining areas are bathed in natural light, complemented by pot lights, and lead seamlessly to a lush backyard ideal for entertaining or unwinding. Upstairs, Bright sun light through large windows, you'll find a beautifully appointed full bathrooms, primary suite with a 3-piece. The finished basement adds even more versatility with a spacious recreation area and a smart Kitchenet counter with sink, a sleek 3-piece bathroom, making it perfect for studio suite, guests, a home office, or cozy movie nights. With a large single-car garage and no renovations left to worry about, this home is move-in ready and checks every box on your list. Don't miss this incredible opportunity to own a luxurious townhouse in a prime location! Located in a top-rated school district, walk to gorges Street Ville strip, Minutes to River Grove community Centre, choice for families. (id:53661)
207 - 1635 Lawrence Avenue W
Toronto, Ontario
Unit built out and fully equipped for a walk-in clinic or family medical practice, featuring four separate patient rooms, a private bathroom, and a dedicated storage room. Ideal for medical professionals, including family doctors, walk-in clinics, specialists, blood labs, physiotherapy, or wellness services. Just steps from TTC bus routes, with convenient access to both Hwy 400 & 401. Located in a mixed-use plaza anchored by a grocery store with ample surface parking, surrounded by dense residential neighbourhoods. (id:53661)
11b - 1635 Lawrence Avenue W
Toronto, Ontario
Ground-floor retail unit available at 1635 Lawrence Ave W, situated in a high-traffic area just east of Black Creek Dr. Situated in a mixed-use plaza anchored by a grocery store, with steady local foot and vehicle traffic.Ideal for retail, office, medical, or service-based uses (non-exhaust). Surrounded by dense residential neighbourhoods and conveniently located steps from TTC bus routes. Easy access to Hwy 401 & 400. Ample surface parking available for customers and staff. (id:53661)
22 Troyer Avenue
Toronto, Ontario
Three Storey Detached House with Double Garage in 2009, Elegent Renovation/Upgrades throughout in 2021, Smart Layout in the village for one of Strongest Cashflow, New A/C 2024, New Automatic Garage Door 2024, Exceptional Maintenance / management, Stone Sink Counter Tops, No Carpet, 9 feet ceiling in main, Raised Basement, Walk to Finch West and York U subway Station, LRT (light train), Close to all Amenities including Campus Gym, Pool, Tennis, York Lane Business Area, Plazas, Walmart, Strong Cashflow make this Comfortable also an Ideal "Financial Haven" for your family, Nowadays this Detached Cash-Cow House May be a Precious Approach for your Liberation of Finance. All Offers Will be entertained. (id:53661)
17 Balantrae Drive
Oro-Medonte, Ontario
Less than rent! Affordable Living could be less than Renting. Welcome to a Peaceful Country Setting in Fergushill Estates. Close to town with many amenities and several Lakes close by. Don't miss this opportunity to get into the Housing Market. This mobile home offers 2 bedrooms with 1 - 4 pce bath. Bright living room open to kitchen which is great for entertaining. Spacious size primary bedroom. Concrete Patio out back great place to BBQ. New updates include all plumbing, renovated washroom with deep tub, toilet, Furnace 2024, Roof 2014, newly painted. Smart Thermostat. Please include Condition for Park Approval (id:53661)
28 Port Rush Trail
Markham, Ontario
**Welcome To 28 Port Rush Trail****comprehensive transformation---$$$$ spent---beautiful reno'd/upgraded in 2017--------------A Beautifully Renovated Detached Home With Pool In Prestigious Angus Glen East Village **Top-Ranked Pierre Elliott Trudeau High School** This Elegant Home Features Over 3600Sqft Of Thoughtfully Designed Living Space including a basement as per mpac**Full Transformation Led By A Professional Interior Designer In 2017(Spent $$$), Including A Finished Basement (**$$$ Spent On Renovation**). Airy Open Concept Living And Dining Rooms. Gourmet Kitchen Showcases A Stunning 13Ft Quartz Island With Breakfast Bar And Secondary Sink, Extended Modern Cabinetry, And High-End Appliances. Engineered Hardwood Flooring Throughout The Main And Second Levels, Newer Staircase, Designer Light Fixtures, Designer Feature Walls, Crown Moulding, And California Shutters. Super Spacious Primary Bedroom With Walk-In Closet And Modern Ensuite--Quartz Counters, Full Glass Shower, And Black Hardware. Outdoor Lifestyle For Summer With An Inground Pool (Heater, Pump, Filter, And Saltwater System) And Custom Safety Winter Pool Cover. Professionally Landscaped Backyard. Recent Exterior Upgrades Include Professional Exterior Painting (2025), Shingle Roof (2017), And Enhanced Insulation (2017). Walk To Unionville, Close To Community Centres, Public Library, Parks, Transit, And Top-Ranked Schools Including Pierre Elliott Trudeau High School. (id:53661)
9 - 15943 Bayview Avenue
Aurora, Ontario
Fully upgraded 3-bedroom townhouse in one of Auroras most sought-after neighborhoods! This spacious model is larger than most units in the complex and features a thoughtfully designed, functional layout perfect for modern living. Exceptionally well maintained, the home boasts an open-concept kitchen with a breakfast area, tall cabinetry, quartz countertops, and a walk-out to a large 157 sq. ft. private balcony ideal for relaxing or entertaining. The bright family room is filled with natural light from large picture windows. Laminate flooring throughout, with direct garage access for added convenience. The second floor offers three generously sized bedrooms, including a primary suite with a walk-in closet and 3-piece ensuite, plus a second full bathroom and a separate laundry room. Located close to a major shopping center, parks and trails, and public transit and top ranked schools. A fantastic opportunity for first-time buyers and families alike! (id:53661)
40 Foxglove Court
Markham, Ontario
Ravine Lot! Walk-Out Basement!! Easily Convert to 4 Bedrooms. Top-ranking Schools!!! Modern Designed, Newer Renovation!!! This Beautifully Updated Home is Located In One of Unionville's most Sought-After neighbourhoods, Renowned For Its Top-Ranking elementary and High Schools. Step Inside To An Open-Concept Main Level, Where A Chef Inspired, Upgraded Kitchen With Dual Sinks, Two Faucets, And A Spacious Central Island Flows Seamlessly Into The Dining And Living Areas. Accented By Elegant Pot Lights. Walk Out To A Brand New Deck Overlooking The Park, Where you'll Enjoy Unobstructed, Serene Green Views Year-Round! The Impressive 12-Foot-High Family Room Offers Versatility And Can Easily Serve As A Grand Gathering Space Or A Private Bedroom. Upstairs, The Primary Retreat Features A Spa-Like Ensuite, Complemented By Three Additional Sun-Filled Bedrooms. Finished Walk-Out Basement Extends The Living Space With Its Own Kitchen, Washroom, And Two Bedrooms: Ideal For Multi-Generational Living, Guests, Or Rental Opportunities. A Rare Combination Of Modern Comfort, Timeless Elegance, And Breathtaking Views, This Home Truly Embodies Unionville Living At Its Finest! (id:53661)
218 Dalhousie Street
Vaughan, Ontario
Welcome to 218 Dalhousie Street a beautifully updated townhome in the quiet, family-friendly neighbourhood of Vaughan Grove surrounded by nature and convenience. This 3-bedroom home (plus a potential 4th bedroom in the walk-out basement) offers a perfect blend of comfort, style, and functionality.Step inside to find brand new flooring throughout and freshly painted interiors, creating a bright and modern feel. The spacious main level features an open-concept layout with a cozy living area that walks out to a private deck, ideal for morning coffee or entertaining. Two front-facing balconies bring in plenty of natural light and offer additional outdoor space.Upstairs, you'll find three generously sized bedrooms, including a primary bedroom with ensuite. The fully finished walk-out basement offers a flexible space that can be used as a fourth bedroom, home office, or recreation room.Enjoy two convenient parking spots one in the garage and one in the driveway and in-unit laundry for added ease.Located in a low-traffic, peaceful community with a children's park just steps away, this home is ideal for families or professionals seeking tranquility without sacrificing location. The area is close to many elementary and high schools. Minutes away from grocery stores, highway 427, highway 407 and on major public transit routes. Plus, it backs onto protected forestry, providing added privacy and a beautiful natural view year-round. (id:53661)
13 Sandhill Crescent
Adjala-Tosorontio, Ontario
This stunning 5-bedroom, 4-bathroom home offers over 3,000 sq. ft. of elegant living space in Colgans most desirable new community. Thoughtfully designed for comfort and style, the main floor features 9-ft ceilings, hardwood floors, and porcelain tile. A sunlit open layout includes a spacious living room, separate great room, and a gourmet kitchen with quartz countertops, stainless steel appliances, a large island, and walk-in pantry. Enjoy seamless indoor-outdoor living with a bright breakfast area leading to the backyard. A formal dining room with butlers servery is ideal for entertaining. Upstairs, the primary suite boasts a luxurious 5-piece ensuite and walk-in closet. Four additional bedrooms offer ample space, with Jack & Jill baths and double closets. A second-floor laundry room adds convenience. The sunken mudroom provides garage access and a private entry to the unspoiled basement. Close to trails, parks, golf, and amenities in Alliston, Tottenham, and Bolton. Just 45 mins to Pearson Airport. (id:53661)
296 Boisdale Avenue
Richmond Hill, Ontario
Beautifully maintained 3+1 bedroom, 1+1 washroom bungalow situated in the heart of the sought-after Harding area, nestled on a quiet street. This charming home features brand new paint and brand new vinyl floor through main floor, a fully fenced backyard with a private back entrance and inviting patioperfect for outdoor enjoyment. Ideally located within walking distance to schools, transit, shopping, and parks. You won't want to miss! (id:53661)
88 Elmrill Road
Markham, Ontario
Welcome to this stunning 4+2 bedroom, 5-bathroom corner lot home in the highly sought-after Berczy Village. Boasting soaring 9-18 ft ceilings, an open-concept layout, and abundant natural light, this beautifully maintained residence features high-quality hardwood flooring, fresh paint, and modern light fixtures throughout. The home includes a spacious primary bedroom with ensuite and walk-in closet, a second bedroom with its own 4-piece ensuite, and an open den on the second floor perfect for a home office. Additional highlights include a laundry/mudroom with direct garage access and a fully finished basement with 2 bedrooms, 2 bathrooms, and a large recreation area. Ideally located within walking distance to top-rated schools (Pierre Elliott Trudeau H.S. & Castlemore P.S.), Berczy Park, and minutes from Markville Mall, GO Station, Angus Glen Community Centre, and more, this move-in-ready home offers the perfect blend of space, style, and prime location. (id:53661)
188 - 7181 Yonge Street
Markham, Ontario
World On Yonge! Fantastic opportunity to lease a main-floor corner retail unit at 7181 Yonge Street, just north of Steeles. Located near the main and side entrance of a high-traffic indoor mall within a thriving mixed-use complex featuring 500+ retail and office units, food court, grocery store and FOUR residential condo towers. Ideal for retail, office, or service-based businesses. Excellent exposure, modern setting, and plenty of underground and surface-level parking for both tenants and visitors. A strategic location in one of Thornhills most dynamic commercial communities! (id:53661)
54 - 71 Cass Avenue
Toronto, Ontario
Stunning 3+1 bedroom, 2 full bathroom townhome facing a beautiful south-facing park in the heart of Agincourt! Enjoy rareunobstructed park views and mature trees from your dining room, filling the home with natural light and calm. Fully renovated in 2025, thismove-in ready home features brand new flooring,new staircase, fresh paint, new pot lights, New AC unit (2025), and a fenced backyard withprivate access door.The kitchen and 2nd-floor bathroom were updated in 2025 with granite countertops and sinks, stainless steel appliances,and stylish finishes. The finished basement provides flexible space for a rec room, office, or guest suite.Close to top-rated schools, AgincourtMall, No Frills, Shoppers Drug Mart, restaurants, and more. Quick access to TTC, GO Station, 401, and Scarborough Town Centre. Bright,modern, and truly one of a kind! Plz See 3D video and drone shooting photos for details! (id:53661)
603 - 11 St. Joseph Street
Toronto, Ontario
Furnished Clean and Spacious Modern Condo For Lease. Urban living at its finest! This beautifully designed l-bedroom condo is perfectly situated just steps from Yonge Street and St. Joseph, placing you in one of Toronto's most vibrant and connected neighbourhood. Located Just Steps To The UofT, Public Transit, Plenty of Restaurants & Entertainment, Yorkville Shops & Cafes and More, Everything Is Right At Your Doorstep And This Unit Cannot Be Missed. This location truly offers the best of downtown living. Featuring an open-concept layout with floor-to-ceiling windows, This Unit Features hardwood floors and boasts modern finishes throughout. Whether your a student, young professional, this is a prime opportunity to live in a part of Toronto's dynamic core. Don't Miss out! (id:53661)
1694 Pleasure Valley Path
Oshawa, Ontario
***Gorgeous 4 Bedroom Townhome **. Ready To Move In. Perfect For Family. Open-concept Main Floor. Features A Spacious Living Room, A Modern Kitchen with Upgraded Stainless Steel Appliances. Backing On To 3 Acre Private Park (Trails, Toboggan Hill, Off Leash Dog Park, Ice Rink, Community Garden, Playground Ect.) Walk To Ontario Tech University, Durham College And Camp Samac. Dining Room Walkout To Deck And Overlooking Park And Conservation Space (No Houses), Kitchen With Granite Counter And Upgraded Stainless Steels Appliances. NOTE: This Unit Can Also Be Rented FULLY FURNISHED For $3300/Month (id:53661)
45 - 691 Port Darlington Road N
Clarington, Ontario
Welcome To 691 Port Darlington Rd! This Luxurious And Modern Waterfront Townhouse Offers A Spectacular view of Lake Ontario, A Close Proximity To Walking Trails, Marina, Lakefront Parks & Beach. Perfect For A Weekend Adventure! It features 3 Bedrooms, 3 Full washrooms, 2 Parking Lot, Open Concept Style, Plenty Of Natural Light, Deck And Balcony. Elevator from Ground to Rooftop Terrace! Breath taking view of water from each Floor! A Den on the Ground Level For Extra Living Space Or Office! Upgrade Kitchen. Minutes To Hwy 401 & Bowmanville Mall, smart centre, schools, Hospital, Restaurants And More. At The End Of Your Day You Can Enjoy A Moment Of Calmness As You Watch The Sunset Roll-In Over The Water! (id:53661)
332 - 155 Merchants' Wharf
Toronto, Ontario
*1 PARKING INCLUDED* Welcome To A Rare Two Storey Unit - Feels Like A Townhouse! Tridel's Masterpiece Of Elegance And Sophistication. 2 Bedroom, 3 Bathrooms & 1866 Square Feet. **Window Coverings Will Be Installed** Rare feature - Large Terrace. Top Of The Line Kitchen Appliances: 36-inch Gas cooktop, 36-inch fridge + beverage/wine fridge, Pots & Pans Deep Drawers, Built In Waste Bin Under Kitchen Sink, Soft Close Cabinetry/Drawers. Separate Laundry Room, And Floor To Ceiling Windows. Steps From The Boardwalk, Distillery District, And Top City Attractions Like The CN Tower, Ripley's Aquarium, And Rogers Centre. Essentials Like Loblaws, LCBO, Sugar Beach, And The DVP Are All Within Easy Reach. Enjoy World-Class Amenities, Including A Stunning Outdoor Pool With Lake Views, A State-Of-The-Art Fitness Center, Yoga Studio, A Sauna, Billiards, And Guest Suites. (id:53661)
1211 - 155 Merchants' Wharf
Toronto, Ontario
*1 EV PARKING SPOT, 1 STANDARD PARKING SPOT & 1 LOCKER INCLUDED* Welcome To The Epitome Of Luxury Condo Living! Tridel's Masterpiece Of Elegance And Sophistication! 2 Bedrooms + Den (Den can be used as a third bedroom), 3 Bathrooms, & 2121 Square Feet. **Window Coverings Will Be Installed** Rare feature - 4 walk out BALCONIES and 1 juliet balcony! Top Of The Line Kitchen Appliances : 36-inch Gas cooktop, 36-inch fridge, separate beverage/wine fridge on island, Pots & Pans Deep Drawers, Built In Waste Bin Under Kitchen Sink, Soft Close Cabinetry/Drawers. Separate Laundry Room, And Floor To Ceiling Windows. Steps FromThe Boardwalk, Distillery District, And Top City Attractions Like The CN Tower, Ripley'sAquarium, And Rogers Centre. Essentials Like Loblaws, LCBO, Sugar Beach, And The DVP Are All Within Easy Reach. Enjoy World-Class Amenities, Including A Stunning Outdoor Pool With Lake Views, A State-Of-The-Art Fitness Center, Yoga Studio, A Sauna, Billiards, And Guest Suites. (id:53661)
919 - 108 Peter Street
Toronto, Ontario
Your Search Ends here 1 Bedroom + Flex Suite At Peter St and Adelaide St Condos. Undoubtedly One of the Best Floor-plans In the Building. This Layout Has A Den/Flex Large Enough To Use As a Second Bedroom and Has 1 Full 4-pc Bathroom! Resort Style Amenities Include Fitness Centre/Yoga Studio, Games/Billiards Room, Media Room, Party Lounge And An Outdoor Patio/Rooftop Deck. Ideally Located And Steps To Just About Anything You Could Need! Located in Toronto's Harbourfront and Fashion Districts, Minutes from Financial and Entertainment Areas. This Location is a Walker's Paradise (Walk Score of 100!). Walk to Attractions Like such as Toronto's Harbourfront, CN Tower, Rogers Centre, Ripley's Aquarium and Scotiabank Arena, TTC & Subway, Shoppings, Clubs, Restaurants and Much More! (id:53661)
1408 - 101 Peter Street W
Toronto, Ontario
**Sun-drenched 1-Bedroom + Parking:** Discover this south-exposure residence in the Entertainment District's core. Enjoy contemporary designer touches, generous living areas, and a gourmet kitchen featuring integrated appliances, a central island, and quartz surfaces. Soaring 9-foot ceilings frame panoramic windows. Sleek engineered wood flows throughout. Step onto an expansive 125 sq ft terrace with multiple entries. Immerse yourself in urban energy: premier dining, nightlife, and seamless transit access and much much more!!!Extras; Enjoy premier services like 24/7 concierge, plus exceptional shared spaces: a celebration suite, comprehensive fitness center, dedicated yoga studio, recreation lounges, private cinema, social hub, and visitor accommodations. The property is meticulously maintained throughout. Spectacular unit!! fully furnished with parking!! Priced to sell! (id:53661)
507 - 7 Broadway Avenue
Toronto, Ontario
Truly a shining STAR on BROADWAY! Quietly tucked in from hustle & bustle of YONGE & EG, this BIG-BRIGHT-AFFORDABLE, Well-Proportioned For LIVING unit has efficient kitchen, ample dining for the gang, spacious living for a grand sofa. Been hitting walls? Bedroom easily fits a KING+ w/ glazed wall to adjoining area providing extra layer of PRIVACY. Carera flows from foyer to marble-clad bath. Hallway touch point to drop your keys after a long day. But the day does not end here as late afternoon sun pours in deep so catch BIG CITY views/SUNSETS! Bright +1 has multi-potential: Office, Sun/Plant Rm, Exercise/Yoga Hub or your private Peleton or Art Studio! Start your day on the UPPER EAST SIDE deck. Steps to TTC & Eglinton LRT! Have Car/No Car yet? Perfect fit w/ flexible RENTAL pkg below! No need to add to MORTGAGE! Smart DOWNSIZERS who want some $ leftover-OR-1st TIME BUYERS looking for BEST VALUE-or-INVESTORS too! VACANT, clean, MOVE-IN-READY! Be a STAR & ACT fast! OPPORTUNITY is NOW! (id:53661)
10 Curlew Drive
Toronto, Ontario
*** offered for the FIRST TIME *** Brand New, Never Lived-In FREEHOLD Townhome *** over 1300 sqft of space + a walk-out basement to the underground parking space *** The perfect city energy from south and a serene comfort from the north walking into a courtyard, that feels like your backyard oasis, surrounded by everything you need. Walk to public transit, enjoy quick access to the 400-series highways, including 401, 404, and DVP and be surrounded by parks and community centres. Some of the city's finest dining, shopping, and leisure activities are within a 10-minute drive, with destinations like Shops at Don Mills, Fairview Mall, and Betty Sutherland Trail Park close by. Nestled in the highly desirable Parkwoods-Donalda neighbourhood, this home offers top-rated schools and excellent commuting options. Don't miss this rare opportunity to make this remarkable home yours! (id:53661)
5 Eighth Concession Road
Brant, Ontario
Unlock the Potential of this Rarely Offered, Multi-Use Property on nearly 5 Acres with Highway Exposure. This is your chance to secure a highly versatile property with C2-5 zoning, offering the perfect blend of commercial opportunity and residential functionality. This lot is perfect for a severance option maximizing the space and potential for the nearly 5 acres.Surrounded by open agricultural land and free from nearby commercial competition, this parcel stands out as a unique development or owner-occupier site. The zoning permits a wide array of commercial uses, including automotive repair, service stations, car washes, retail, and more, plus a site-specific exception allowing for automotive body shop and salvage operations, a rare and valuable inclusion. The property includes a newly renovated 3-bedroom 2 bathroom home, ideal for live-work setups or rental income, as well as a workshop that provides excellent space for business operations, storage, or trades use. With future expansion plans for direct access to Highway 403 and a future full cloverleaf at Bishopsgate Road on the horizon, the site offers seamless connectivity to the GTA, London, Windsor, Kitchener-Waterloo/Cambridge, and major U.S. border crossings. This lot is also part of the township master plan as employment lands.Offering nearly 5 acres of prime, flexible land in a fast-growing region, this property is perfectly positioned for investors, entrepreneurs, or developers seeking long-term value and unmatched accessibility. Don't miss this rare opportunity to capitalize on one of the most adaptable and strategically located sites in the County of Brant. (id:53661)
12 Feather Road
Welland, Ontario
This brand-new, three-bedroom, two-full-bathroom townhouse is the perfect blend of modern design and everyday functionality, ready for you to call home. Step inside and discover an open-concept living area and a spacious kitchen with sleek, brand new appliances and plenty of counter spaceideal for both quiet evenings and entertaining friends. Each of the three bedrooms offers a peaceful retreat, while the two full bathrooms provide a touch of luxury and ease for busy mornings. The tankless water offers a quick steady supply of hot water and the in-unit washer and dryer make laundry a breeze. The built-in garage also provides a sense of comfort and security for vehicle storage.With its prime location, you're just moments away from everything you need. Surrounded by greenery, parks, trails and the Welland Canal this is an ideal location for your new lifestyle upgrade. Please note the property is in a new construction area. In order to navigate please set your destination to Canal Bank St & Townline Tunnel Rd in Welland, Ontario, then head south on Canal Bank St and turn left (east) onto Westbridge Ave, and again left onto Feather Rd to arrive at 12 Feather Rd. (id:53661)
215 Byers Street
London South, Ontario
Located in South London's Middleton community, this 4-bedroom, 2.5-bathroom home built in 2022 boasts spacious living areas and a master bedroom with an ensuite. The property features a separate entrance to the basement, offering the opportunity to create a basement apartment or a nanny suite.Conveniently situated near shopping, dining, schools, the YMCA, and with easy access to Highways 401/402, this home presents an ideal opportunity for first-time buyers or investors. With its prime location and versatile layout, it caters to individuals looking for both comfort and convenience. (id:53661)
4407 Timothy Lane
Lincoln, Ontario
Welcome to ALL YEAR ROUND Living . This Well-Maintained Modular Home Located In The Golden Horseshoe Estates In The Heart Of Wine Country, Close To Highway, Wineries And The Amenities Of Beamsville. You have 2 Bed, 1 Bath , A Spacious Entry That Leads To An Enclosed Sunroom. Entering The Home You Are Greeted By Large Open Concept Living And Dining Area, In-Suite Laundry, And Plenty Of Storage Space. Updates Include Roof(2016), Deck(2021), Patio Door(2021) Engineered Hardwood Flooring(2016) Carpet(2016) Owned Hot Water Heater(2021). All That Is Left To Do Is Move IN AND ENJOY ! STRESS FREE LIVING No Rear Neighbors. Easy One Floor Living In NEW SIDING 2025 TAXES ARE INCLUDED IN THE FEES. (id:53661)
16 Mckernan Avenue
Brantford, Ontario
Experience an incredible chance to reside in the esteemed secure enclave of Brantford. This exquisite 4 bedroom with 4 Bathrooms, Modern Elevation residence arrives with remarkable features. Abundant natural light throughout the home. A sleek and spacious kitchen exudes modernity with an adjacent dining area. A specious family room gives an extra space for get togethers. Upstairs, discover four elegantly adorned rooms. The primary suite indulges with a lavish spa-inspired bathroom, a sprawling walk-in closet. Entrance from the garage to home. Breathtaking View Of Backyard. The location can not be better than this. A beautiful River for walk and much more to count.Blinds and appliances will be installed before occupancy. (id:53661)
Garden - 56 Hartley Avenue
Toronto, Ontario
Why Settle For A Tiny Condo When You Can Enjoy The Freedom Of A Detached Garden Suite? This Brand New Build Offers A Bright Open Concept Layout, Modern Finishes, And The Convenience Of In Suite Laundry. Located In A Safe, Family Oriented Neighbourhood With High Ranked Schools, You'll Love The Balance Of Quiet Residential Living And Urban Accessibility. Just Minutes To Eglinton West Subway, Crosstown LRT, And Allen Road, Plus Nearby Shops, Parks, And Cafes.With A Practical Layout And All The Essentials At Your Fingertips, This Is The Kind Of Home You Move Into And Never Want To Leave. Don't Miss It!Tenant Pays Separately Metered Gas And Hydro, And 25% Of The Water Bill. (id:53661)
29 Jacksonville Drive
Brampton, Ontario
Newly constructed 2 Bedroom Basement Apt appx. 1450 Sq Ft, with large window and high grade kitchen with new appliances and cabinets. Closets with mirrors in BR, Den for storage , Cold room , high Class spacious Washroom, Ample living and Dining area, Separate entrance wand in suite laundry (id:53661)
2314 Woodridge Way
Oakville, Ontario
LOCATION! LOCATION !. Welcome to 2314 Woodridge Way, ideally situated on Woodridge Way and Eighth Line. Located near Glenashton Park, Iroquois Ridge Community Centre and Iroquois Ridge High School. Five to Ten Minute drive to Walmart, COSTCO and Uptown Core. Beautifully upgraded bungalow, with hardwood floors throughout the main level. This luxurious home boasts 3 Bedrooms, 3 Bathrooms, and Laundry Facilities on the main level, PLUS a spacious kitchen with a central island. The sliding door provides access to a beautiful deck and a private backyard, perfect for outdoor gatherings. In the renovated basement, you will find an additional 2 Bedrooms and 2Bathrooms, a SAUNA, a kitchen (stove, sink, and exhaust fan). (id:53661)
6950 Elliott Parliament Street
Mississauga, Ontario
Absolutely Stunning Semi-Detached 3 Bedrooms 3 Washrooms House Located In One Of The Most Desirable Neighbourhoods. Very Close To Rotherglen Private School, St. Marcellinus SS, Hwy 401/407, Park, Shopping, Heartland Town Centre, Conservation Area and Lots of Walking Trails. Garage Access To House. Eat-In Kitchen With Stainless Steel Appliances + Breakfast Bar. Living/Dining With New Floors.Bsmt Features Large Rec Room With Above Grade Windows, Berber Carpeting, Direct Wired Internet, and Lots Of Pot Lights.Animal-Proof 2 Tier Deck. Recent Upgrades: Roof (2012), Furnace (2017), AC (2018), Dishwasher (2022), Floors (2023), Railing (2024), Stove (2024), Countertop (2025). (id:53661)
1001 - 716 Main Street E
Milton, Ontario
Walk to GO Station, Superstore, popular Restaurants, Banks, Shops, the Library & Leisure Centre from this Bright open concept, 2 Bedroom plus Den, 2 full bathrooms condo in the heart of Milton. Large windows bring a lot of light. Enjoy and relax with a cup of coffee or tea in the balcony. Hub of all activities is the open concept kitchen and living/family room area. Kitchen was recently upgraded with quartz countertops. All appliances are in included (Fridge, Stove/Oven, B/I Dishwasher, Washer & Dryer), also included is a Locker and one surface Parking space. The primary bedroom has a large Closet and 4 piece ensuite bathroom. Awesome amenities include a Rooftop deck with BBQ, Party room, Gym room, Guest room and plenty of Visitors parking. Hwy 401 and 407 are minutes away. Kelso Park / Glen Eden ski resort, walking / Bike trails, Toronto Premium Outlets and some fabulous Golf courses are within minutes drive from the building. I invite you to visit unit #1001 and make it your own. Ideal for working professionals commuting to Toronto or other areas, first-time home buyers, Investors and Parents looking for their student kids. (id:53661)
26 Louvain Drive
Brampton, Ontario
Welcome to 26 Louvain Dr., a rare gem in The Chateaus. This executive 6-bed, 6-bath home offers over 5,200 sqft of living space on the largest pie-shaped lot in the neighbourhood. Featuring a 4-car garage, finished basement with in-law suite potential, and a sun-filled family room overlooking a private, professionally landscaped backyard oasis. Inside, enjoy a gourmet granite kitchen, wide-plank hardwood, crown molding, and ensuite baths in every bedroom. Recent upgrades include new AC & furnace (2023), roof (2024), HWT owned (2025), and driveway asphalt (2025). Perfectly situated beside Spearhead Valley, blending community living with serene nature views. A rare opportunity to own luxury, space, and privacy in one of Brampton's most sought-after neighbourhoods. Bring the whole family! (id:53661)
2310 - 145 Hillcrest Avenue E
Mississauga, Ontario
Welcome to this beautifully renovated, turnkey condo located at the vibrant intersection of Hurontario and Dundas. This bright and spacious 2-bedroom,2-bathroom unit combines modern upgrades with thoughtful design, offering a perfect blend of comfort and convenience. Step into a freshly updated interior featuring sleek flooring, a contemporary kitchen with quartz countertops and stainless steel appliances, and two bathrooms with elegant finishes. The open-concept living and dining area is ideal for entertaining, while large windows flood the space with natural light. Both bedrooms are generously sized, with ample closet space and privacy, perfect for families, professionals, or anyone seeking extra space for a home office. Situated in a well-managed building with excellent amenities, this condo offers easy access to major highways, transit, shopping, dining, and schools. Everything you need is right at your doorstep. Whether you're a first-time buyer, downsizer, or investor, this move-in-ready unit is a rare find in a high-demand location. (id:53661)
420 - 216 Oak Park Boulevard
Oakville, Ontario
Welcome to this stunning 2 beds & 2 baths, 943 Sqft condo apartment with Parking & Locker nestled in the heart of Oakville Uptown core Area. This exquisite residence offers an exceptional blend of elegance, comfort, and convenience. Boasting a prime location and a host of desirable features, this property is the epitome of modern urban living. Residents of this exceptional condo apartment also benefit from a range of on-site amenities, including a Gym, a rooftop Deck/Garden with panoramic views, and a party room. Additionally, the building is conveniently located near shopping centers, restaurants, parks, and public transportation options, making it ideal for those seeking a vibrant and connected lifestyle. (id:53661)

