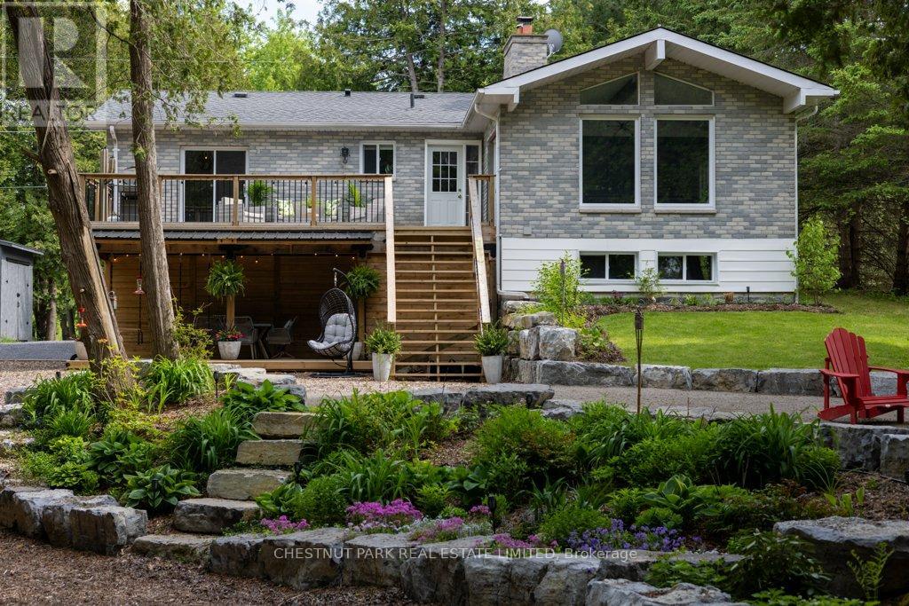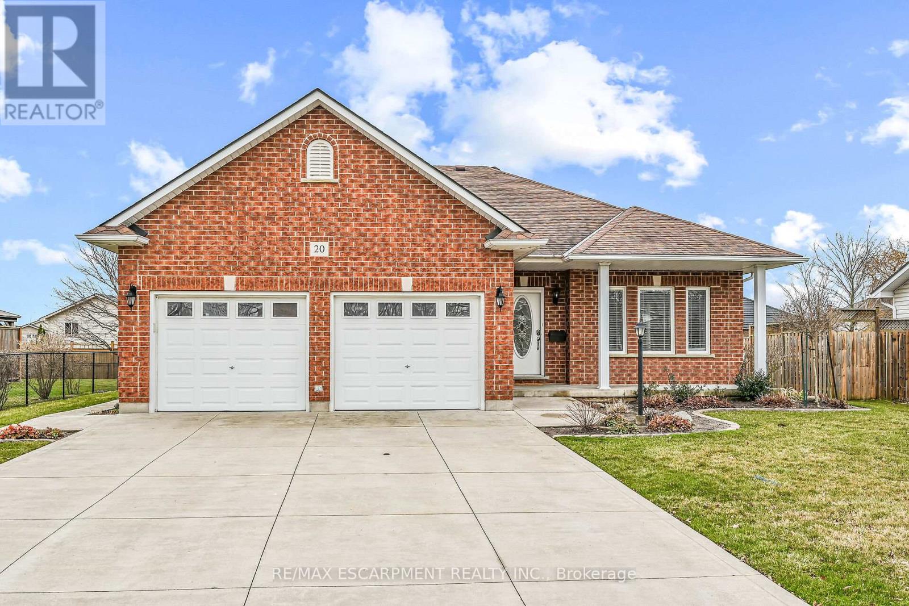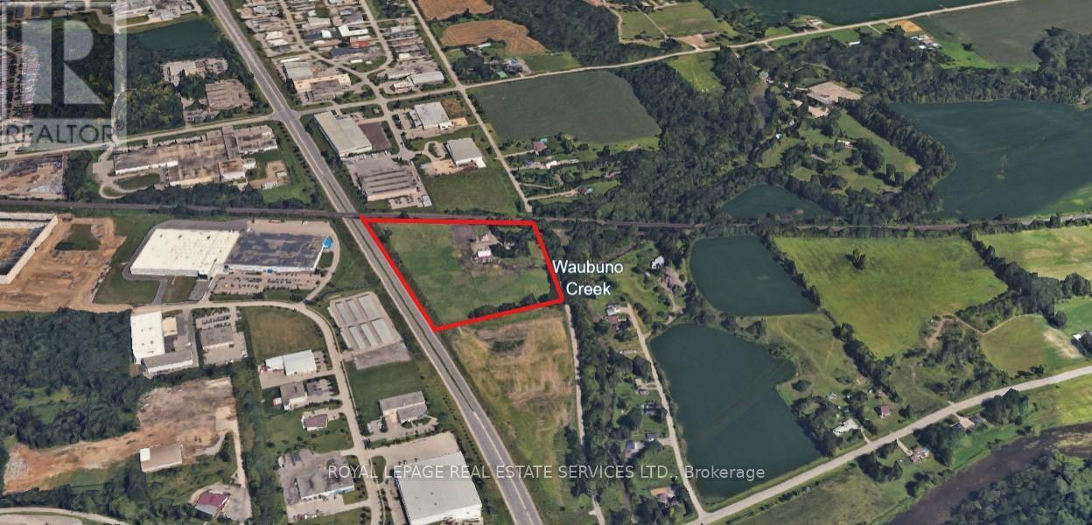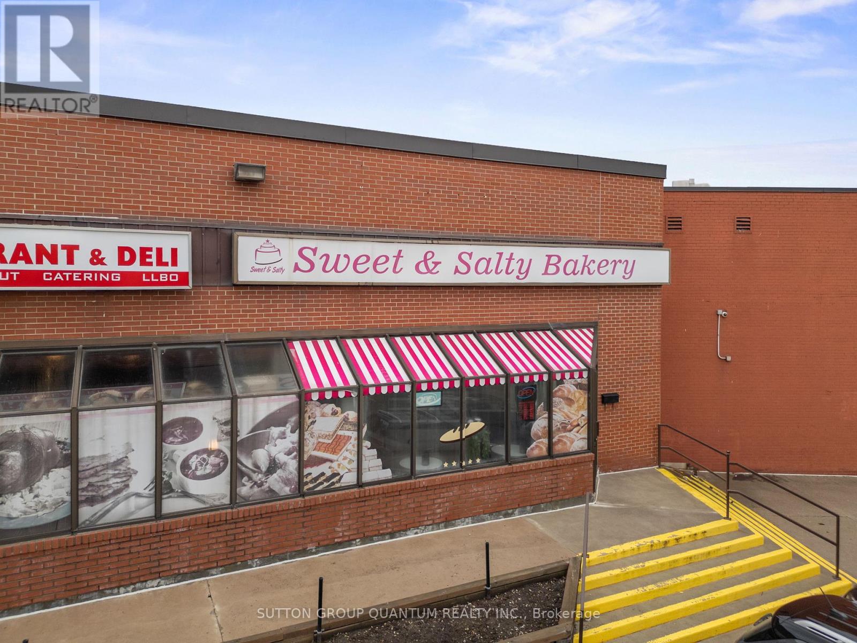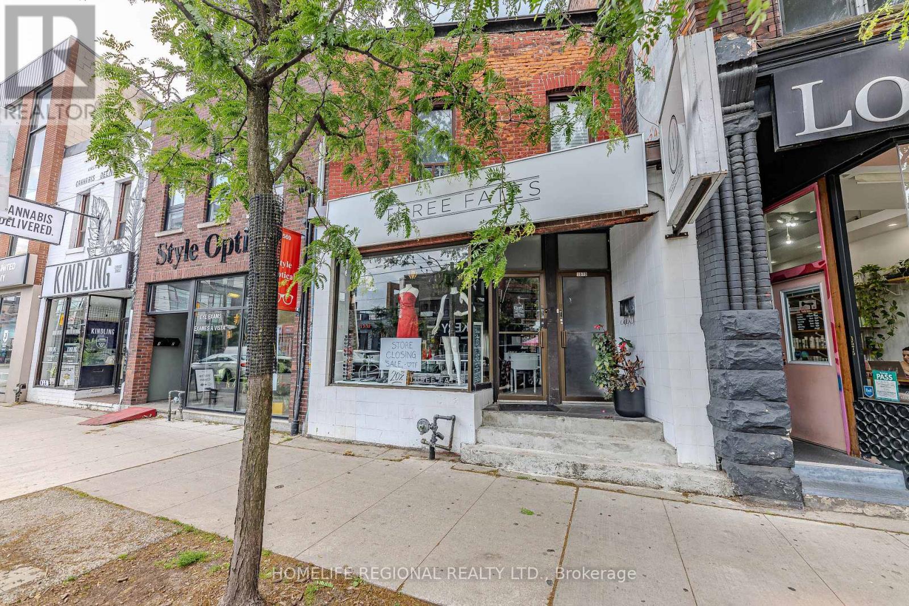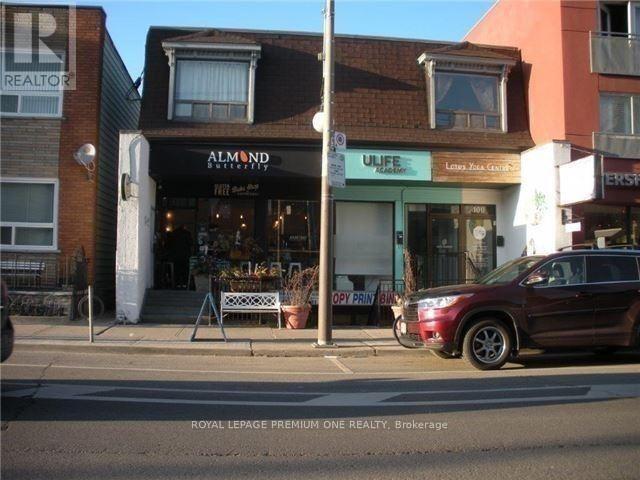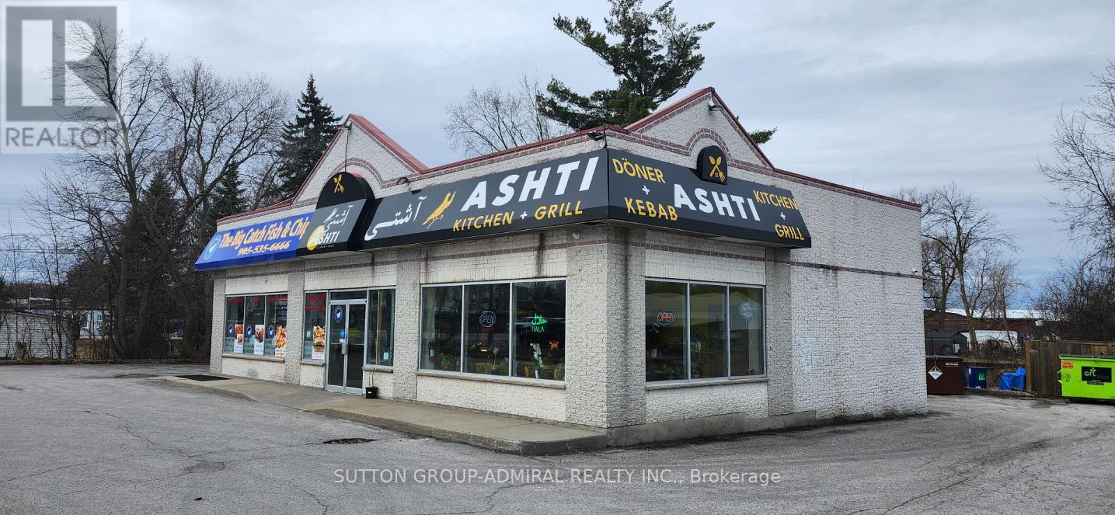634 Cedarstone Road
Stone Mills, Ontario
Welcome home to Cedarstone Road! A truly one-of-a-kind one-acre waterfront retreat nestled on Beaver Lake in Tamworth. This stunning property blends beautiful interior finishes with breathtaking outdoor living, offering a rare opportunity to own a meticulously upgraded home on a picturesque lakefront lot. Step into the brand-new chef's kitchen, featuring expansive quartz countertops, an eat-in peninsula, stainless steel appliances, tiled backsplash, under-cabinet lighting, and heated floors. The open-concept living and dining area is flooded w/natural light through a dramatic A-frame window and walks out to a spacious upper-level deck with BBQ and lounge space, ideal for entertaining or taking in the view. The main floor offers three well-appointed bedrooms, a four-piece bath w/heated floors, & a primary bedroom w/a walkout to the deck. Downstairs, the fully finished basement includes a generous family room with a bar, an additional bedroom, & a second full bathroom, along with a spacious gym area/flex space. Step outside to paradise with over $250,000 in professional landscaping, creating an outdoor oasis that has to be seen. A lower seating area along with a new lower concrete patio offers dedicated seating, storage, and is covered for all-weather use, while a manicured path lined w/armour stone leads you through lush gardens filled with berries, perennials, hedges, and more. At the waterfront, enjoy a private sandy lounge area, a large deck, and a dock-perfect for boating, catching a tan, or casting a line. There's even a custom waterfront shed with a mini fridge and storage for your gear. Whether you're looking for a turn-key waterfront home or a luxe cottage escape from the city, 634 Cedarstone Road is a rare gem that offers it all. Located just 2.5 hours from Toronto, 2 hours from Ottawa, and only 35 minutes from Kingston, this lakefront retreat offers peaceful seclusion without sacrificing accessibility. This property isn't just a home - it's a lifestyle. (id:53661)
20 Oak Crescent
Haldimand, Ontario
Tastefully updated, lovingly maintained Custom Built 2 bedroom, 2 bathroom all brick Bungalow in Hagersvilles premier subdivision on premium 65 x 117 lot on desired Oak Crescent. Great curb appeal with attached double garage, concrete driveway, welcoming front porch, shed, partial fenced yard, & mature back yard complete with deck & gazebo area. Open concept interior layout includes over 2000 sq ft of living space highlighted by 9 ft ceilings throughout, eat in kitchen, formal dining area, family room with gas fireplace, additional MF living room, 2 bedrooms including primary suite with 3 pc ensuite, 4 pc primary bathroom, foyer, & patio door walk out to extensive deck. The partially finished basement features large rec room, games area, & oversized storage area that can be finished to add to overall living space. Ideal for those looking for main floor living, young family, or 2 family home / in law set up. (id:53661)
203 Crumlin Side Road
London East, Ontario
12.051 acres of zoning as LI1/LI2 with beautiful house, shop and barn. Excellent location and opportunity for many industrial uses. See zoning by-law for more information. (id:53661)
6 - 2555 Dixie Road
Mississauga, Ontario
Calling All Bakers! Whether You Are A Seasoned Pro or A Passionate Home Baker, This Successful Well -Established & Beloved Mississauga Bakery Is Ready For Its Next Passionate Owner. Bakery Is Turn Key With Steady Revenue, Low Monthly Rent, Commercial Grade Equipment, & High Traffic Location. This Bakery Enjoys Both Local Foot Traffic, Loyal Repeat Customers & Wholesale Demand So You Can Enjoy Built In Revenue From Day 1. This Almost 2,000sqft Bakery Is Equipped With Professional & Commercial Grade Equipment. The Storefront Is Ready For Your Personal Touch - The Perfect Space For A Cafe & The Perfect Retail Display For Your Signature Baked Goods. The Bakery Has Been Established For 10 Years & Is Located In The Heart Of Mississauga At Dixie & Dundas - Providing High Visibility! A Fantastic Opportunity! (id:53661)
156 Bartlett Boulevard
Collingwood, Ontario
Welcome to your dream waterfront oasis in Collingwood, Ontario. This stunning home offers the rare luxury of docking your boat right atyour property, giving you immediate access to the sparkling waters of Georgian Bay, renowned for its boating and breathtaking views. Withnine grand bedrooms and a spacious coach house, theres ample room for everyone to savor the luxury and serenity of this unique property.The cozy coach house serves as the perfect in-law suite or guest retreat, offering privacy and comfort with high ceilings and an array of gamesfor entertainment. (id:53661)
125 Blake Street
Toronto, Ontario
Rare Freestanding Space In The Heart Of The Danforth. Ideal For Office/Warehouse/Bulk Retail/Industrial. 5 Car Parking, Drive-In And Truck Level Shipping. Close To T.T.C. Trendy Space Ideal For Printing, Marketing & Distribution Type. Rental Rate is $22 Per Sq Ft Net for Main Floor Plus $1000 a month For Lower Level Plus H.S.T. **EXTRAS** No Motorized Uses Will Be Accepted. Additional Rent Based On 40Cents Per Sq. Ft. of Main Floor Plus $24,406 of Taxes Per Annum (id:53661)
Main Floor - 1573 Dundas Street W
Toronto, Ontario
Prime Retail Opportunity in the Heart of Brockton Village / Dundas West! Currently operating as a vintage clothing store, this versatile space is perfect for a variety of retail uses including a café, boutique, restaurant, or specialty shop. Features include, full use of basement, back deck & backyard, Vibrant, high-foot-traffic neighborhood. Customize and renovate to suit your vision and become part of this thriving community! $3,500/month + utilities. Available August 1st. Don't miss this fantastic opportunity! (id:53661)
Upstairs - 102 Harbord Street
Toronto, Ontario
Rare Second-Floor Office/Retail Space in Historic Harbord Village 1,100 Sq Ft Unlock your business potential in this bright and versatile 1,100 sq ft second-floor space located in the heart of Harbord Village. Perfect for office, studio, or educational use, this unique unit offers: Shared meeting room & washroom facilities Private rear entrance for added convenience Tons of natural light from multiple windows 1 dedicated parking spot Large street-level mural sign opportunity for standout branding Just steps from U of T, transit, and a vibrant mix of shops and cafes, this space blends character and functionality in one of Torontos most charming neighborhoods. Bring your vision to life and join the creative energy of Harbord Village. (id:53661)
1490 Bathurst Street
Toronto, Ontario
Newly re-established and fully-renovated convenience and grocery store located at a prime intersection underneath condo high rises. Prime location facing new construction condos, apartment buildings, and high-density area. Store sells beer/wine, lottery, cigarettes, vape, milk, cheeses, frozen foods, fresh fruits/vegetables, hot coffees/lattes, beef patties, and samosas. Not much is missing from this store. Very bright and spacious store with excellent layout. Extra income from ATM machine and parcel drop off for Amazon & Pudo. Lots of potential. (id:53661)
1002 - 717 Bay Street
Toronto, Ontario
Welcome to the best value in the Bay corridor area Stylishly Updated 2 Bed + Den & 2 full Bath 1080 Sq Ft Suite. Modern Kitchen With Ample Storage And Stainless Steel Appliances. Over Sized Master Has Walk-In Closet (Cabinetry Included) And Spa Bath With Sep Shower And Jetted Tub. Den Is Perfect For Home Office Or Extra Bed For Guests. The unit comes with all the furniture's TV kitchen equipment's. Amenities Include Gym, Pool, Roof Top Garden And Concierge. Amazing Price For A Suite This Size In The Center Of The City. Walk To University's, Financial District And Hospitals **EXTRAS** Stainless Steel Range, Fridge, Microwave And Dishwasher. Washer/Dryer, All Light Fixtures, Window Coverings, Cabinetry In Master Closet, Storage Locker And Parking. Note: Condo Fee Includes Heat, Hydro And Cable Television (id:53661)
7749 Churchville Road
Brampton, Ontario
A Fantastic Location! Scenic Heritage Village Of Churchville. A unique chance to acquire a property with endless potential. This ideal rectangular lot is just steps away from the Credit River, parks, and a golf course. Surrounded by luxurious multimillion-dollar homes, it offers easy access to all major highways. Located on a quiet, dead-end street with minimal traffic, the lot is a perfect haven for nature enthusiasts. (id:53661)
A - 256 The Queensway Street
Georgina, Ontario
Exceptional Business Opportunity Ideal Restaurant for Sale in the Heart of Keswick! A unique investment opportunity to own an Iranian restaurant in a prime location in the heart of Keswick, right by the marina and next to a fuel station where recreational boats can refuel. This business was fully renovated and upgraded just a few months ago, with all kitchen equipment and facilities newly purchased. It is the only active Iranian restaurant in the Georgina area, with the flexibility to be converted into any type of restaurant or franchise. Key Features: Prime location in a high-traffic area, Spacious parking for customers, Long-term lease (5+5 years), Affordable monthly rent ($3300 +HST +TMI) An incredible opportunity to start or expand your restaurant business! (id:53661)

