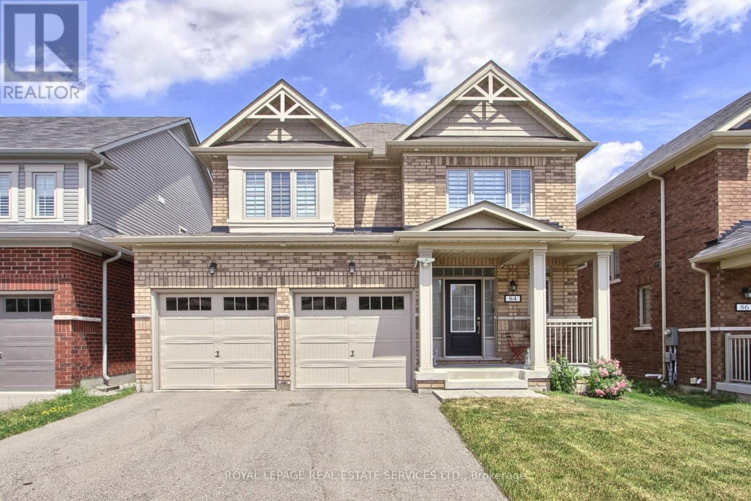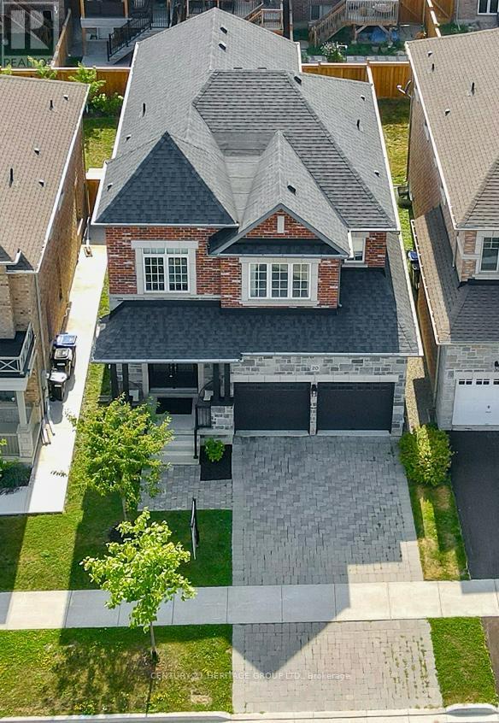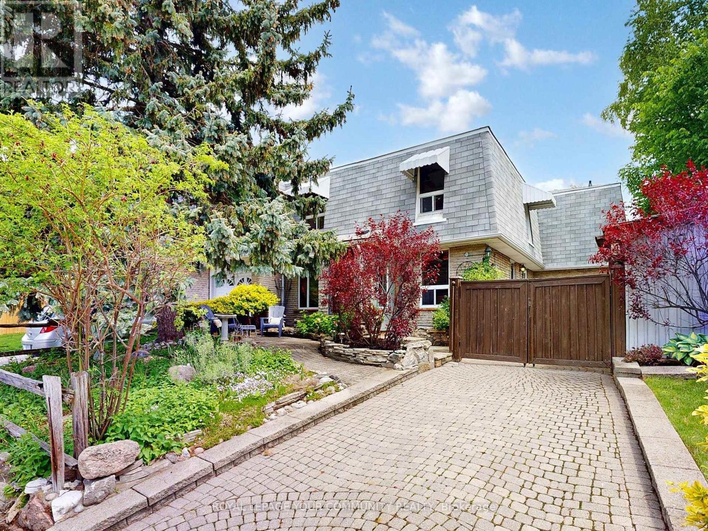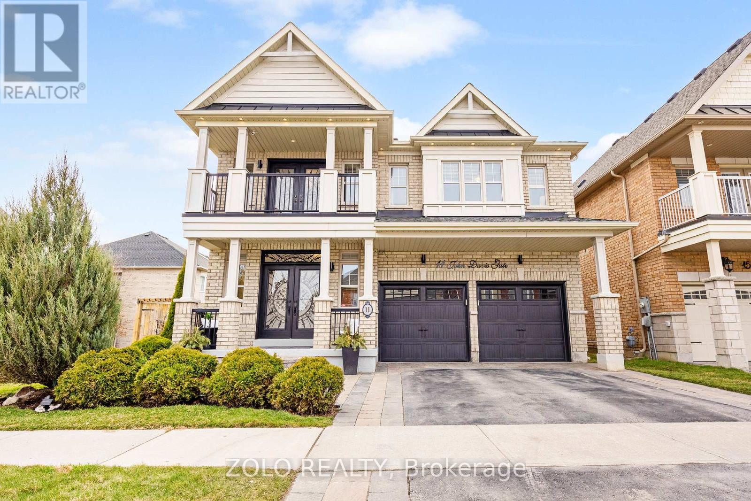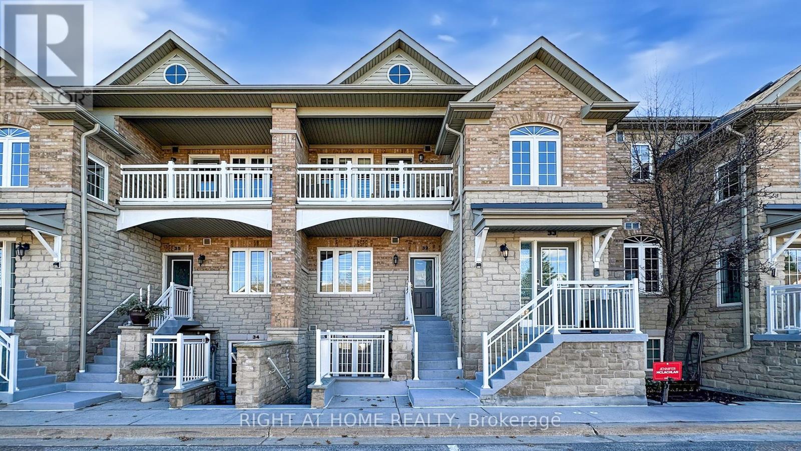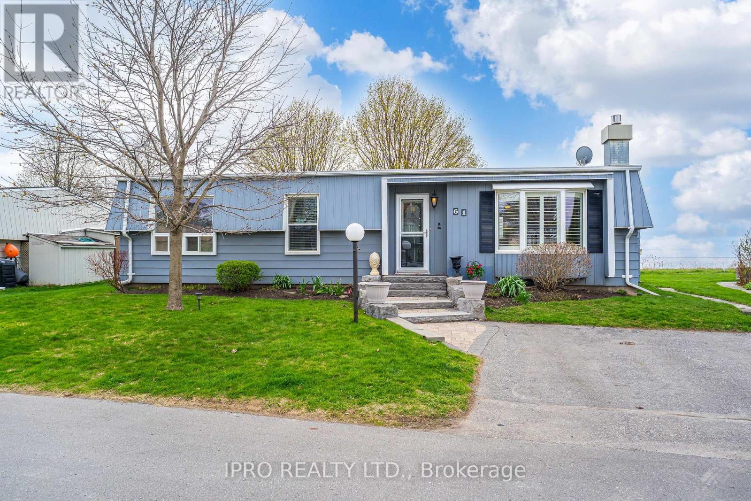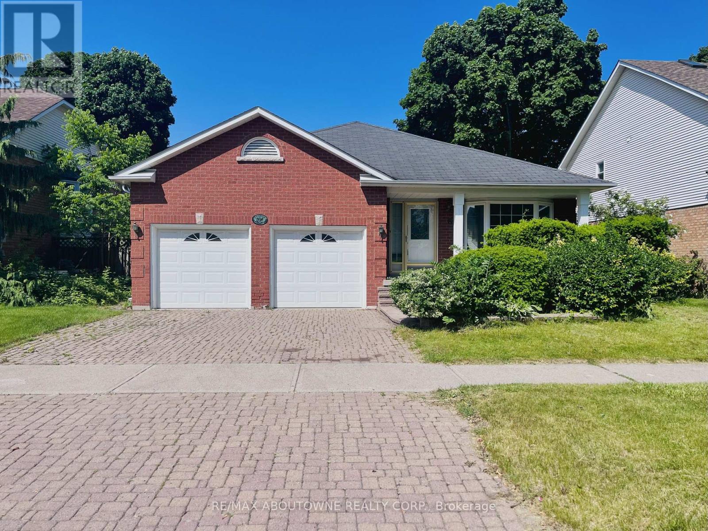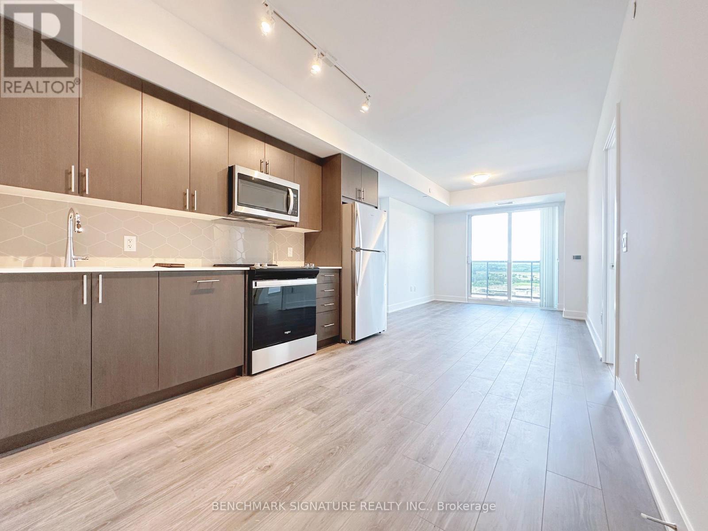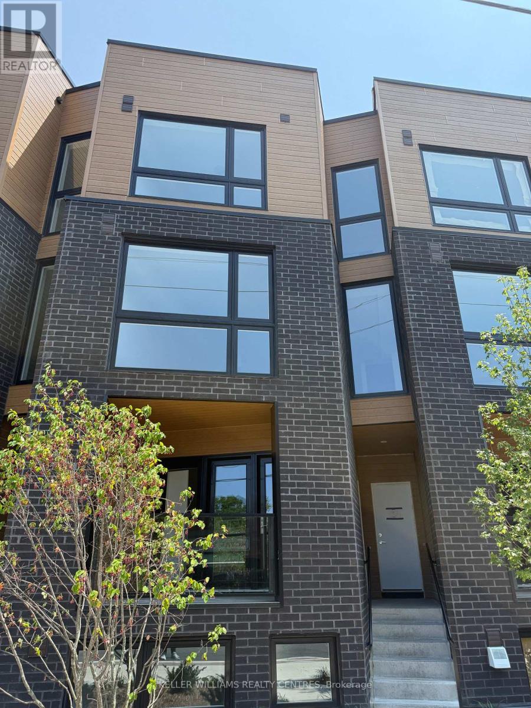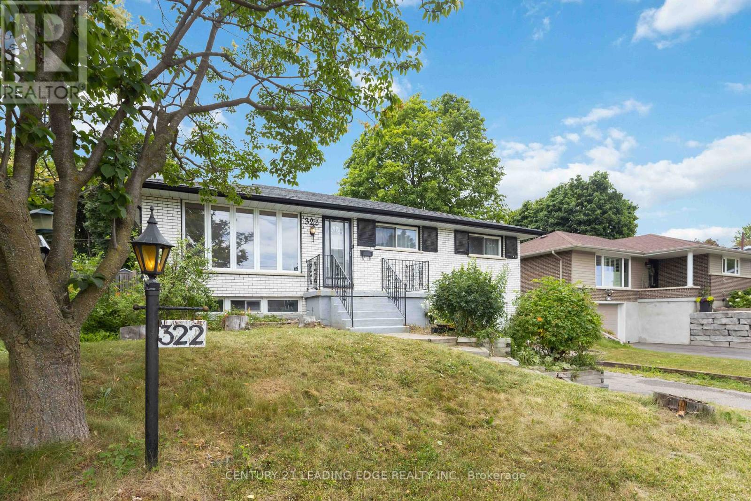84 Pridham Place
New Tecumseth, Ontario
Welcome to 84 Pridham Place! This Beautiful Home Boasts Brightness & Functional Design Throughout. Located In Prime Location Of Tottenham In Quiet & Peaceful Neighbourhood. Immacutely Maintained 4-Bedroom & 3-Bath. Master Bedroom Features Pristine 4-Piece Bath & 2 Large Walk-In Closets. Open Concept Dining & Living Room W/ Fireplace. Kitchen Features Quartz-Countertop & High-End Stainless Steel Appliances W/ Walkout to Large Backyard. 9 Ft Ceilings W/ Potlights Throughout Main. High-End Washer & Dryer Conveniently Located On 2nd Floor. Central Water Filtration System. Double Garage W/ EV Car Charger. Conveniently Located Near Tottenham's Conservation Area Perfect For Nature Enthusiasts. Walking Distance To Shopping, Restaurants & More! (id:53661)
209 Tamarac Trail
Aurora, Ontario
A Rare Opportunity in Aurora Highlands backing onto the ~64 acres of conservation/regulated Case Woodlot! Welcome to a superior, deep lot with glorious western exposure in an exceptional location in the heart of one of Aurora's most sought-after family neighborhoods. This thoughtfully maintained and updated 4-bedroom home includes convenient main floor laundry with direct garage access & is set on a deep, pool-sized lot complete with fishpond, ample space for flower, vegetable & fruit gardens. The property backs onto the expansive Case Woodlot offering a rare blend of suburban living and natural beauty. Enjoy direct access from your back gate to a peaceful network of trails and mature forest, ideal for year-round walks, family adventures, and tranquil escapes into nature. Located just a short walk to Highview Public School and Light of Christ Catholic Elementary, and with easy access to Bathurst Street, Hwy 400, and public transit along Henderson Drive, this home is perfectly positioned for both families and commuters. Cared for by the same owners for nearly 30 years, this property presents a rare chance to put down roots in a serene, family-friendly community, with nature at your doorstep and every convenience nearby. See full list of features. Don't miss your chance to own this exceptional piece of Aurora Highlands! *** SEE MULTIMEDIA / VIRTUAL TOUR *** (id:53661)
376 Traviss Drive
Newmarket, Ontario
Bright & Spacious 4-Bedroom Home Backing Onto Green Space in Prime Newmarket Location! Welcome to this beautifully maintained family home nestled in a highly desirable neighbourhood, just steps from parks, trails, schools, highways, shopping, and all amenities. Featuring a bright and airy decor throughout and hardwood floors on the main level, this home offers an ideal layout for both everyday living and entertaining. The spacious living and dining rooms are perfect for hosting guests, while the inviting family room provides a cozy spot to relax. The kitchen boasts a functional design with a breakfast area and walkout to a private backyard that backs onto peaceful green space with no rear neighbours! Upstairs, you'll find four generously sized bedrooms, including a stunning primary bedroom retreat complete with a large walk-in closet and a spa-like ensuite featuring a soaker tub, stand-up shower, and private water closet. This home combines comfort, style, and an unbeatable location perfect for families looking to settle in a vibrant community. (id:53661)
909 - 10 Honeycrisp Crescent
Vaughan, Ontario
Gorgeous, Bright 2 Bedroom, 2 Washroom Condo. Smart And Spacious Layout With Open Concept Kitchen. Quartz Counter Top, 5 S/S Appliances. Walking Distance To TTC, Mall, Ikea. Centrally Located In The Centre Of Vaughan. Min Away From Hwy 407. Hub Of Major Transit. Great View, Don't Miss The Opportunity To Stay In This Beautiful Unit. (id:53661)
14 Canyon Creek Avenue
Richmond Hill, Ontario
A Rare Gem in the Heart of Westbrook 14 Canyon Creek Avenue! Located in the highly sought-after Richmond Hill Westbrook community, this beautifully maintained 4-bedroom family home is a true showstopper! Boasting a double garage and a professionally finished basement apartment, this home offers exceptional value, style, and versatility. Step inside to discover a bright, open-concept layout featuring 9-foot ceilings, elegant crown molding, and rich hardwood flooring on the main level. A stunning new spiral staircase leads to the second floor with brand new flooring throughout, bringing a modern and refined touch to the entire home. The eat-in kitchen is perfect for family gatherings, with a walkout to the private backyard ideal for summer BBQs or morning coffee. The spacious living and dining areas offer a seamless flow for entertaining and everyday living. Upstairs, you'll find four generous bedrooms, providing plenty of space for growing families or home office needs. The professionally finished basement apartment includes a fully equipped kitchen, ample living space, perfect for extended family, and guests. Located in a family-friendly neighborhood close to top-rated schools, parks, trails, transit, and shopping, this home offers the perfect blend of convenience and comfort. (id:53661)
20 Barrow Avenue
Bradford West Gwillimbury, Ontario
Welcome to the prestigious Green Valley Estates Community in South Bradford! This luxurious "Model home" exudes elegance & class, situated in an exclusive family-oriented neighborhood. You'll be captivated by the stunning curb appeal created by the coordinated brick & stonework. Entering through the sunken foyer, you'll be wowed by the openness & intricate details of this approx 2840 sqft home, including pot lights, beautifully crafted crown molding, & wide plank hardwood flooring throughout. The dining room, designed with a tray ceiling & pot lights, is perfect for entertaining, offering ample space for friends family. It seamlessly opens to the family room, featuring a custom-crafted coffered ceiling & cozy gas fireplace, ideal for movie nights. The kitchen is a showstopper, boasting large porcelain tiles, a chef's setup with stainless steel appliances, 40-inch gas stovetop, built-in exhaust fan, extended cabinetry, &large pantry. Under-cabinet lighting & granite countertops add to the kitchens allure. The spacious eat-in area leads to a covered portico with a gas BBQ hook-up. A beautifully detailed wood staircase with iron pickets leads to the 2nd floor, where you'll find 4 spacious bedrooms. Two of the bedrooms feature large walk-in closets & share a Jack & Jill bathroom, while a guestroom offers a private 4-piece ensuite. The master bedroom is a true retreat, complete with tray ceiling, pot lights, large walk-in closet, 5-piece bath featuring a raised vanity, quartz countertops, & large glass shower. The laundry room is open & bright, equipped with cabinetry &a taller height sink. The property boasts high-end details, including custom drapery throughout, a built-in speaker system on the main floor, quartz bathroom vanities, exterior pot lights, an interlocking driveway, & a fully fenced backyard. Within walking distance to excellent schools & parks an just a 5-min drive to Bradford GO Station & Highway 400. Don't miss out on this exquisite property! (id:53661)
17781 Mccowan Road
East Gwillimbury, Ontario
Welcome to 17781 McCowan Road-a custom bungaloft set on over 2 acres of private, picturesque land surrounded by mature trees, woodlands, executive estates, and equestrian properties. Ideally located just minutes from Mount Albert and Newmarket, this exceptional home offers the tranquility of country living with easy access to city amenities, including Southlake Hospital, Upper Canada Mall, Main Street Newmarket, big box stores, and Hwy 404.Outdoor enthusiasts will love being steps from the York Region Trail System and a local off-leash dog park. Inside, expansive windows showcase a healthy spring-fed pond with koi and goldfish, flowering trees, and peaceful sunrises.The open-concept main floor is designed for both comfort and elegance, featuring a vaulted-ceiling great room with a striking stone fireplace, a chef-inspired kitchen with custom cabinetry, and a spacious dining area. The main-floor primary suite includes a luxurious 5-piece ensuite and dual closets. A large laundry/mudroom with garage access and a walk-in pantry add convenience.Two additional main-floor bedrooms share a stylish 5-piece bathroom and overlook a cozy upper loft/media space. A second separate loft offers a large bedroom or office with a rough-in for a future bathroom-ideal for multigenerational living or working from home.The fully finished walkout basement features a rec room with a wood-burning fireplace, games area, bedroom with 3-piece bath, rough-ins for a sauna and bar, mirrored gym, covered patio and plenty of storage.High-end finishes include hardwood floors, heated tile, pot lights, custom lighting, hardwood staircases, and premium window coverings. This one-of-a-kind home blends luxury with nature-an absolute must-see. (id:53661)
255 Cedarholme Avenue
Georgina, Ontario
Charming and spacious, this beautifully updated 3-bedroom, 1.5-bathroom two-storey family home is centrally located in the heart of Keswick, just steps to picturesque Lake Simcoe (Cook's Bay). This home features a newly designed gourmet kitchen, thoughtfully appointed with elegant quartz countertops, an undermount sink, under-cabinet lighting, stylish backsplash, and high-end appliances including a gas stove and double oven! Enjoy the warmth of newly installed 6" hand-scraped hardwood flooring paired with plush broadloom throughout. The home features generously sized bedrooms, including a main-floor primary suite, updated bathrooms, and convenient main-floor laundry. Step outside to a oversized deck overlooking a fully fenced backyard equipped with a natural gas line for BBQ and a detached bar/workshop making this the perfect space to entertain! An attached oversized garage with a drive-through door to the backyard. Additional highlights include a newer roof, driveway, finished attic space for additional storage and upgraded 200-amp electrical service. Prime location - close to schools, parks, library, beaches, marinas, shopping, restaurants, community centre and lots more! Easy access to highway 404! A truly exceptional offering for those seeking comfort, style, and convenience. (id:53661)
4 Kitsilano Crescent
Richmond Hill, Ontario
Rare Offering in Prestigious North Richvale Cherished by the same family for over 47 years, this sun-filled, west-facing freehold townhouse is a true gem in the heart of North Richvale. Set on a 50 ft frontage with multiple award-winning, low-maintenance gardens, this home exudes charm and pride of ownership. Inside, you'll find a well-laid-out 3-bedroom design with great flow and a fully finished basement featuring a bar, 2-piece bath, plenty of storage, a laundry room, and two versatile extra rooms ideal for a gym, office, or guest space The home has been meticulously maintained and is an incredible opportunity to customize to your taste. Major updates have already been done for you furnace and A/C replaced in 2020 (still under warranty), and new shingles in 2023. Located just steps from forest trails, parks, transit, the Richvale Community Centre & Pool, and walking distance to top-rated schools, Yonge Street, Hillcrest Mall, and Longos Plaza, this home offers unmatched convenience in a sought-after neighbourhood. Whether you're looking to renovate or simply move into a well-loved, energy-efficient home with solid bones, this property is ready for its next chapter. A perfect place to create new memories don't miss out! (id:53661)
11 John Davis Gate
Whitchurch-Stouffville, Ontario
Welcoming offers anytime! Experience luxury in this stunning one-of-a-kind, approx. 3500 sq-ft+ additional 1500 sq-ft lower level,5+3 bed,5+1 bath,1+1 Kitchen home on a premium 48 ft lot. 200k in renovation & upgrades. Full Central-Vac system. Full home has all high-quality quartz countertop in all 6 baths & 2 kitchens. Bathrooms comes with upgraded lighting, black-finish mirrors, faucets & handles. Brand new window-blinds through-out the home. Upgraded lighting on all floors. Home comes with Interlocked pathway leading to separate entrance to lower level. Upon entering, you're welcomed with high ceilings with floor to ceiling luxury wainscotting with airy ambiance Benjamin Moore Chantilly Lace white paint finish & smooth white ceilings. The home comes with interior & exterior luxury pot lights throughout the home. The home comes with builder-grade luxury dark-espresso hardwood flooring through-out the first floor & second. The main floor features an office with glass French doors and luxury floor to ceiling wainscotting. Entertain guest in the formal living and dining rooms with floor to ceiling luxury wainscotting, upgraded lighting and pot lights. Relax in a large family room, highlighted with floor to ceiling wainscotings with built-in gas fireplace, upgraded lighting & pot lights. The gourmet kitchen is a chefs delight, equipped with top of the line stainless steel appliances, Italian-made gas-burner stove & ample counter space. With upgraded staircase with black metal rods railing leading to the 5 bedrooms with walk-out balcony, 4 ensuite bathrooms and laundry. Please note, Sellers does not warrant retrofit status of the basement. Walking down to the lower basement level, boosting an additional 3 large bedrooms, bathroom with luxury finish & 1 full modern kitchen with quartz island. Full potlights through-out lower level. Backyard is MUST SEE with full LARGE deck & additional firepit lounge with built-in seating with lighting with luxury interlock and garden. (id:53661)
32 - 520 Silken Laumann Drive
Newmarket, Ontario
Beautiful 2+1 Bedroom Stacked Townhome Backing Onto St. Andrew's Golf Course. Welcome to this bright and spacious 1,680 sq ft stacked townhome, with only 8 steps leading up to the unit and everything on one floor. Perfectly located in a highly desirable area and backing onto the greenery of St. Andrews Golf Course. This open-concept layout is flooded with natural sunlight, 9 foot ceilings, creating a warm and inviting atmosphere throughout. Featuring 2 generously sized bedrooms plus a versatile den that can easily serve as a home office or third bedroom, this home offers flexibility for growing families or downsizers alike. Recent updates include stunning new laminate flooring and fresh, professional paint throughout move-in ready with a modern touch !Enjoy stunning views of the golf course right from your living room, or unwind on your private outdoor space surrounded by nature. With spacious principal rooms, ample storage, and a well-appointed kitchen, this home combines comfort and style in a peaceful, prestigious setting. Located close to shopping, high ranking schools, transit, and walking trails. (id:53661)
34 - 115 Main Street S
Newmarket, Ontario
This Charming and beautifully updated corner unit offers a fantastic layout filled with natural light. The main floor features a large living and dining area, a convenient pass-through to the kitchen, and a powder room for guests. Upstairs, the primary bedroom boasts a semi-ensuite and a spacious his-and-hers closet, while the second bedroom includes a full wall closet and a walk-in linen closet for extra storage. The freshly renovated lower level is perfect for entertaining, complete with pot lights, a spacious recreation area, game Room and/or a billiard table. Step outside to a private patio and yard, ideal for outdoor relaxation. Located just steps from Main Streets charming shops and restaurants, scenic walking and biking trails, and Tennis Court. A must-see home in a fantastic community! **EXTRAS** Fridge, Stove, Dish Washer, Washer (2021), Dryer, All Elf's, All Window Coverings, Hot WaterTank (2020), Humidifier (2022), Furnace & Ac(2016) (id:53661)
61 Bluffs Road
Clarington, Ontario
Renovated Waterfront Home In The Adult Gated Community Of Wilmot Creek That Has So Much To Offer You! This Large, Bright 2 Bedroom/1 Bath Open Concept Home Has Hardwood Floors, Lots of Windows, Large Shower , Gas Stove, Family Room & Boasts a 1000 Sq Ft Deck Overlooking The Water & Lovely Treed Yard . Enjoy your Morning Coffee On the Patio and Listen To The Birds & Watch Nature Unfold. ! The Large Family Room Had Sliding Glass Doors Out To The Patio. Incredible Facilities Are All Included In Your Monthly Fees. Walk To The Pool, Tennis Court, Golf Course & Community Centre. 5 Minute Drive to Bowmanville For All Your Shopping Needs. Guaranteed That All Your Family Summer Events Will Be Held On Your Beautiful Sunny Patio! Just Move Right In & Called This HOME. Please see VIDEO Tour (id:53661)
Main - 265 Bruce Cameron Drive
Clarington, Ontario
Welcome to 265 Bruce Cameron Drive, a beautiful and spacious home located in the family-friendly community of Bowmanville. This 4-bedroom, 4-bathroom detached house offers an ideal layout for comfortable family living. Situated on a quiet crescent, the property provides a peaceful setting with convenient access to local amenities, schools, and parks. Proximity to schools, parks, shopping centres, and restaurants, catering to all lifestyle needs. Separate Bright Family Room With Pot Light & Fireplace. The tenant pays 70 % of the utilities. (id:53661)
335 - 1190 Dundas Street E
Toronto, Ontario
Welcome home to one of Leslievilles favourite condo communities, The Carlaw. This recently updated 2-bed, 2-bath condo townhouse offers the space that you're in need of with nothing left to do but move in! Spanning nearly 1,000 square feet over two levels, this thoughtfully upgraded home features soaring 10' ceilings coupled with massive picture windows facing both east & west that flood the space with natural light all day long and beautiful engineered European oak floors(installed late 2023). The stunning Miralis custom kitchen was installed late 2023, is proudly made in Canada, and is a true showpiece that garners great reviews from everyone that has both seen and cooked in it. Outfitted with premium appliances, sleek under cabinet lighting, and thoughtful storage solutions, this space is perfect for home cooks and design lovers alike. The main floor features a full bathroom complete with a walk-in shower that doubles as your personal dog-wash station in the muddy months. Upstairs, you'll find two spacious bedrooms and another full bathroom, the perfect size for anyone upsizing from a tight downtown condo or those downsizing from a home that they now find just too big. The large west-facing patio is your private outdoor oasis, great for evening hangouts & BBQs or your morning coffee. Bonus features include upgraded lighting throughout, direct access to the outdoors (with the option to use either the exterior stairs or the buildings elevators), and a prime underground parking spot just steps from both the elevators and stairs. Being part of a condo also comes with perks including a 24 hour concierge, gym, access to guest suites, a building library/study, a party room & a shared rooftop patio with incredible views. If you've been searching for more space and style in one of Torontos most vibrant neighbourhoods, this is the one. This is truly a rare offering as these townhome units don't come up for sale very often. (id:53661)
7 Flemington Court
Whitby, Ontario
Welcome To 7 Flemington Court, Whitby A Showstopper In The Heart Of Lynde Creek! Tucked Away On A Quiet Dead-End Court, This Completely Reimagined 4+1 Bedroom, 2-Bath, 4-Level Backsplit Offers Exceptional Living Space, Privacy, And Style. Featuring A Double Car Garage Plus A Rare Third Pull-Out Parking Space In The Backyard, This Home Has Been Renovated Top To Bottom With No Detail Overlooked. Enjoy An Open-Concept Layout With A Custom Kitchen Showcasing Quartz Countertops, High-End Stainless Steel Appliances, And A Spacious Island That Overlooks The Living And Dining Areas. Walk Out Directly From The Kitchen To Your Outdoor SpacePerfect For Entertaining. The Main And Upper Levels Feature Rare, High-End Hardwood Flooring Throughout. The Primary Bedroom Boasts A Fully Renovated Semi-Ensuite Retreat And A Luxurious Walk-In Dressing Room With Built-Ins, Converted From The Second Bedroom And Easily Convertible Back If Desired. Downstairs, A Large Family Room Offers Additional Living Space, Along With A Fourth Bedroom And A Beautifully Renovated 3-Piece Semi-Ensuite. The Finished Basement Includes A Kitchen, Making It Ideal For A Potential In-Law Suite, Plus A Versatile Den Or Office And A Dedicated Workshop Area, Perfect For Hobbyists Or Extra Storage. (id:53661)
407 - 3420 Eglinton Avenue E
Toronto, Ontario
Absolutely stunning, bright, and spacious 3-bedroom, 2-bath condo offering over 1,300 sq. ft. of beautifully updated living space! This move-in-ready unit features an open-concept kitchen with a large island, quartz countertops, a double sink, stylish backsplash, and Upgraded stainless steel fridge, Stove, Dishwasher. Enjoy upgrated Flooring, Sink, Crown Molding and All interiors doors. perfect for modern living and entertaining. The layout flows seamlessly with a freshly painted interior (2023).Enjoy a newly updated vanity and Faucets, ample storage with added pantry space, closets in every room, and a separate laundry room for your convenience. Step out onto a massive balcony and take in the breathtaking pool views, all nestled within a quiet and welcoming community.Located just steps from Hwy 401, Scarborough UofT campus, the upcoming LRT, and more this home combines comfort and connectivity.An excellent opportunity for first-time buyers and investors alike well-maintained, well-located, and full of potential! (id:53661)
6 Renwick Road
Clarington, Ontario
Priced to Sell!! Welcome to White Cliff Estates Neighborhood Of Courtice. Great 4 level backsplit family home featuring 3+1 bedrooms, 2+1 baths with hardwood floors throughout LR/DR & upper level bedrooms. Bright Living Room with cozy gas fireplace & open to Dining Room. Eat in Kitchen with large window for natural light & a door to deck/rear garden & a door to the double car garage. Second floor offers 3 good sized bedrooms, a 3pc main bath with 5 pc ensuite bath & walk-in closet in Master Bedroom. The lower level features a spacious Family Room with a gas fireplace & the 4th bedroom plus 2pc bath. There is also an unfinished basement area. The double car garage has inside door to home & driveway parking for 2 cars. Close to parks, schools, restaurants & shopping. (id:53661)
60 - 23 Donald Fleming Way
Whitby, Ontario
Stunning 1700 sqft, 6-year-old Highmark home! This bright, open-concept layout features a modern kitchen with walk-out to a private balcony, a breakfast area, and luxurious bathrooms. Laminate flooring and pot lights throughout the main and lower levels offer an elegant touch. The three sunny & spacious bedrooms are perfect for families of all sizes or guests! Ideally located near the Whitby Recreation Complex & Whitby Civic Park, Vanier Park, Sato Park, Town Hall, Durham Region Headquarters, Service Ontario, and two plazas with groceries, restaurants, health clinics, and pharmacies. Don't miss this spacious and functional home, book your showing today! (id:53661)
2318 - 2545 Simcoe Street N
Oshawa, Ontario
Welcome to the Tribute Built at U.C. Tower 2 situated in the sought-after Windfields community of North Oshawa. Perfect for students, professionals, or investors, this modern unit offers a smart, open-concept layout designed to make the most of every square foot.The contemporary kitchen is equipped with stone countertops, a sleek backsplash, and built-in appliances, seamlessly blending into the living area. Large windows flood the space with natural light, while breathtaking views from a spacious full-sized balcony provides open, east-facing views a perfect spot to catch the sunrise. Residents enjoy access to a range of amenities including a well-equipped fitness centre, yoga studio, party room, and a BBQ terrace. The buildings location is unbeatable: steps from Ontario Tech University and Durham College, and directly across from a new plaza featuring Costco, grocery stores, banks, and dining options. Commuting is effortless with quick access to Highways 407, and 412.This BRAND NEW unit offers low-maintenance, turn-key living in one of Oshawa's fastest-growing communities ideal as a personal residence or a smart addition to your investment portfolio. Experience modern living, everyday convenience, and a vibrant neighbourhood all in one. (id:53661)
37 Grant Street
Toronto, Ontario
Newly renovated ENTIRE HOME! No basement tenants. New kitchen, new bathrooms, new flooring, new lighting throughout and freshly painted. The Best of South Riverdale living awaits your arrival. Meticulously renovated resulting in the perfect combination of historical charm and contemporary updates. This detached family home with open concept floor plan, grand 10' ceilings on the main level with original fireplace (non-functioning atm) and wood floors on all levels. Brand new, never used custom kitchen with newer stainless steel stove and brand new stainless steel fridge, dishwasher, and microwave hood. Walk out to your cedar deck. Garden being renovated now to create a backyard oasis. Three bedrooms upstairs including an enormous third floor loft bedroom with a Juliet balcony. The basement is a large open space with two office areas. Both bathrooms are brand new. Basement bath has zero access threshold for easy access. Walk to restaurants, shops, parks, schools and transit. See Hood Q report. (id:53661)
37 - 35 Birchcliff Avenue
Toronto, Ontario
Stunning New Condo TownhouseWelcome to this beautifully designed new condo townhouse, offering modern finishes and an abundance of space across three stylish levels. Main Features:9 ft ceilings and wide plank laminate flooring throughoutContemporary porcelain tile in key areasEuropean-inspired open-concept kitchen with center island, quartz countertops, and elegant tile backsplash Open concept living and dining area on the main floor perfect for entertaining Second Floor:2 spacious bedrooms with ample closet space2 luxurious 4-piece bathrooms, including:Frameless glass shower enclosureRelaxing soaker tubCozy loft retreat ideal for a home office, reading nook, or lounge area Third Floor:Step out to an expansive 36' x 17' private rooftop terrace perfect for outdoor dining, entertaining, or relaxing under the stars This thoughtfully designed home blends comfort, functionality, and modern aesthetics, offering a premium lifestyle opportunity in a vibrant community. See attached list for complete list of upgrades and features. Also 2 car parking is included (id:53661)
37 - 35 Birchcliff Avenue
Toronto, Ontario
For Lease Stunning New Condo TownhouseWelcome to this beautifully designed new condo townhouse, offering modern finishes and an abundance of space across three stylish levels. Main Features:9 ft ceilings and wide plank laminate flooring throughoutContemporary porcelain tile in key areasEuropean-inspired open-concept kitchen with center island, quartz countertops, and elegant tile backsplash Open concept living and dining area on the main floor perfect for entertaining Second Floor:2 spacious bedrooms with ample closet space2 luxurious 4-piece bathrooms, including:Frameless glass shower enclosureRelaxing soaker tubCozy loft retreat ideal for a home office, reading nook, or lounge area Third Floor:Step out to an expansive 36' x 17' private rooftop terrace perfect for outdoor dining, entertaining, or relaxing under the starsThis thoughtfully designed home blends comfort, functionality, and modern aesthetics, offering a premium lifestyle opportunity in a vibrant community. (id:53661)
322 Hillcroft Street
Oshawa, Ontario
Opportunity To Own A Spacious 3 Bed Rooms Bungalow Highly Desired O'Neill Neighborhood. The Main Floor Features Large Living and Family Room, To Walk Out To Deck & "Inground Pool" Private Resort Oasis. 3 Bedrooms With 2 Full Bathroom, Eat-In Kitchen Main Floor Laundry. New Flooring in The Bedrooms and Basement. Beautiful Home In Great Neighborhood Just Need Some Love And Attentions. Close To All The Amenities, Costco, School, UOIT, Shopping, Hwy 401, Transits. (id:53661)

