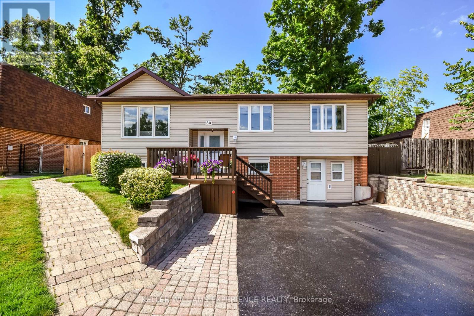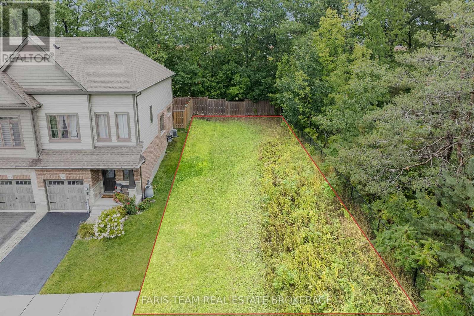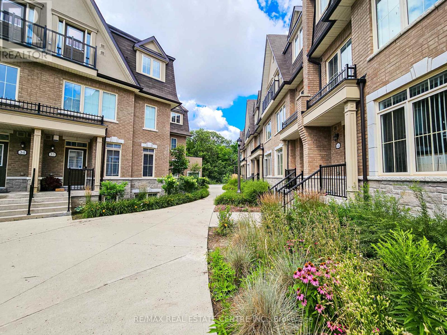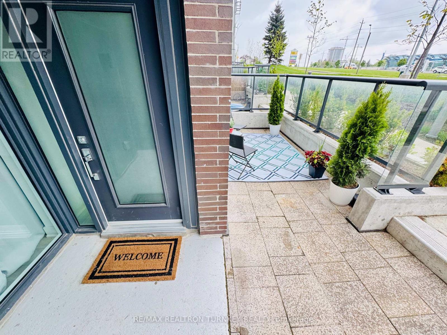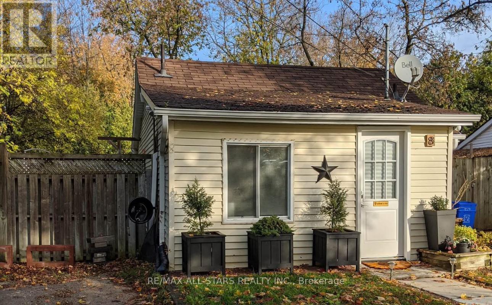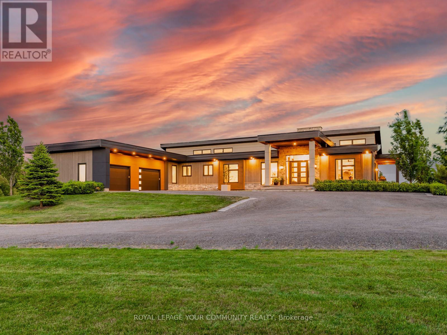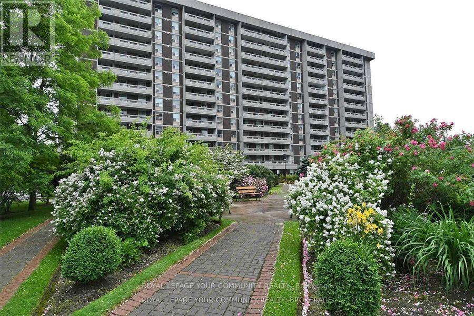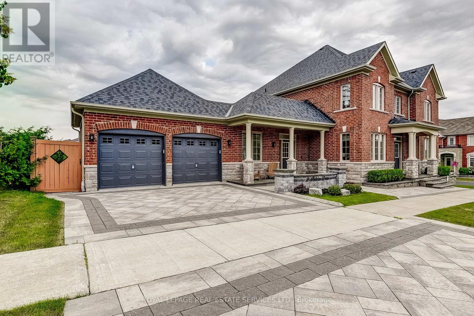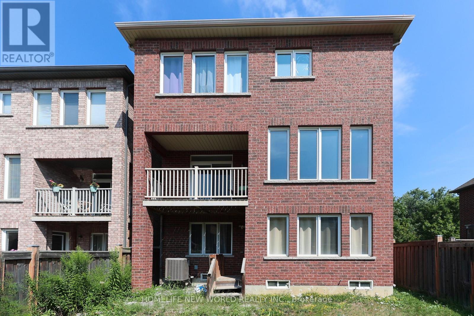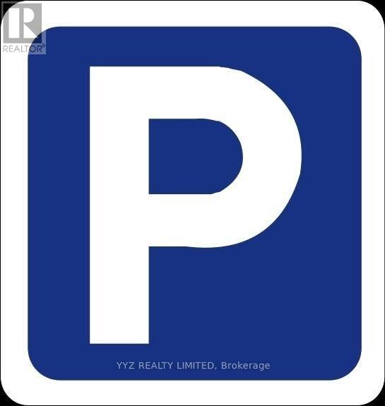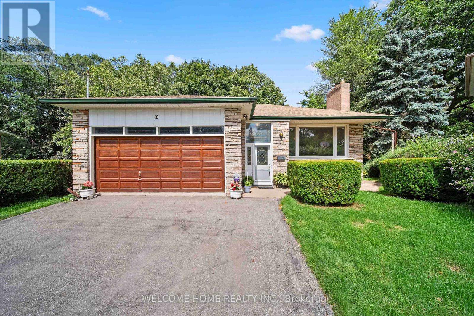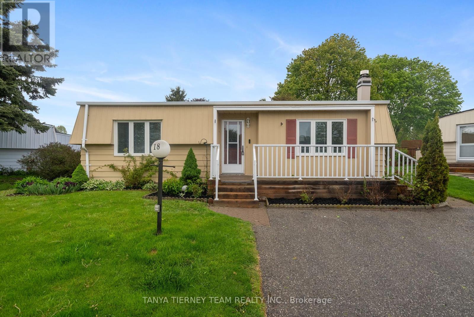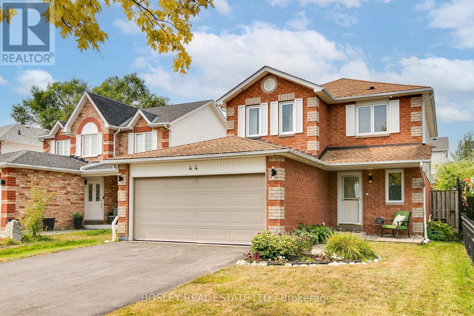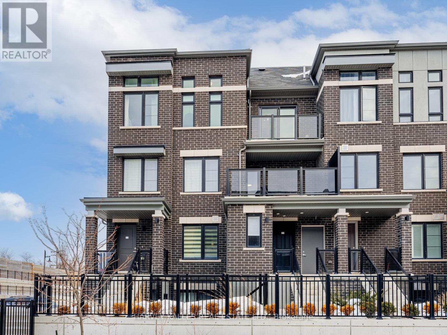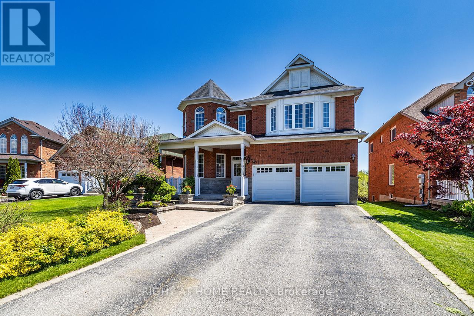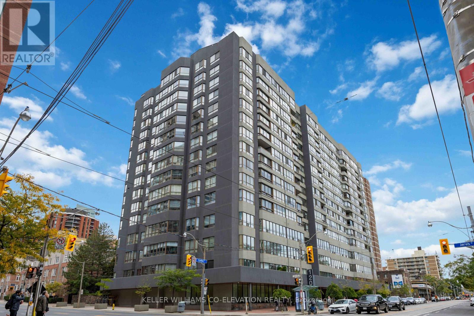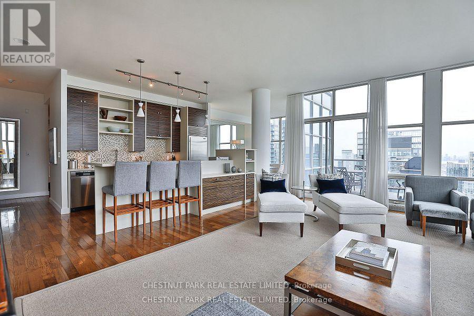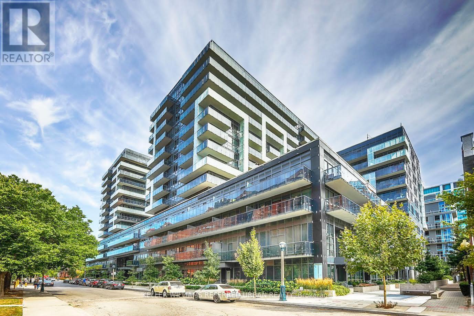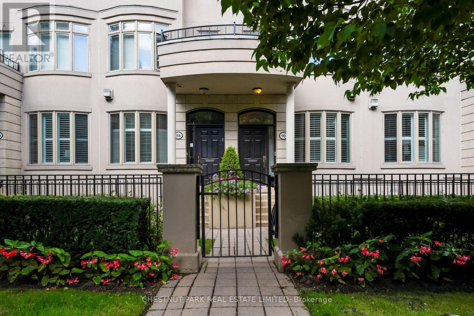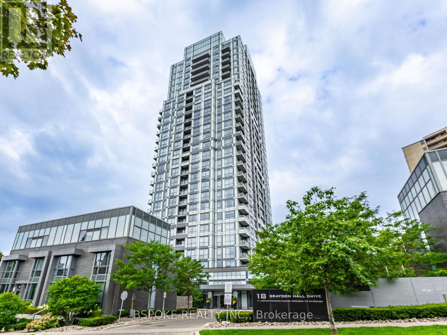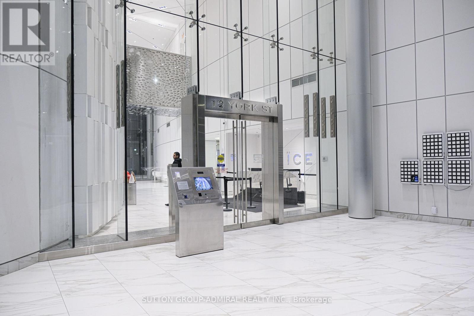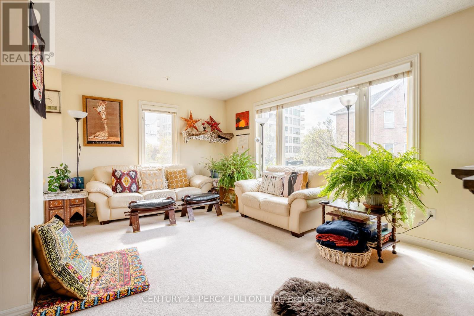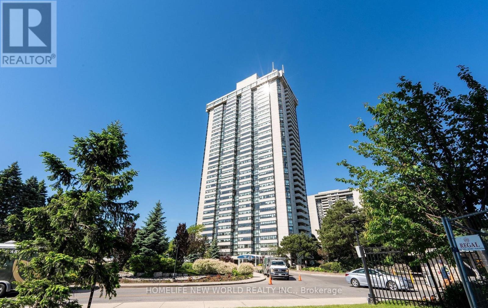13 Couples Court
Barrie, Ontario
Turnkey All-Brick Bungalow in Barrie's NW! Nestled on a quiet cul-de-sac, this beautifully renovated home is steps from schools, the community centre, sports dome and the Barrie Golf & Country Club. Enjoy easy access to Bayfield Street's shops and dining, plus Barrie's vibrant waterfront with beaches, marina, boardwalk, and patios. Highlights include 1) 2023 designer kitchen with stainless steel appliances & breakfast bar. 2) Spacious Great Room with cathedral ceiling, gas fireplace & walkout to deck. 3) Dedicated Office that can be converted to 4th bedroom. 4) Fully fenced landscaped yard with large deck for entertaining & relaxing. 5) Finished basement with large rec room and 2nd gas fireplace, a 3rd bedroom, gym, games area, office area plus a full 3pc bath & tons of storage space in the laundry/utility room. 6) 2-car garage + driveway parking for 4. 7) Move-in ready with modern updates throughout. A rare opportunity in one of Barrie's most desirable neighbourhoods. Book your private showing today! (id:53661)
80 Cundles Road E
Barrie, Ontario
Welcome to this meticulously maintained 3 + 1 bedroom raised bungalow, offering almost 1,900 sq. ft. of comfortable living space in the heart of Barrie. Set on manicured lawns and surrounded by beautifully landscaped gardens with a full irrigation system, this property is designed for easy care and year-round enjoyment. Perfectly suited for a variety of lifestyles, this home boasts two kitchens, one on the main level and another on the lower level, plus two recently renovated bathrooms. It provides flexibility for multi-generational living, making it an excellent choice for families wishing to keep aging loved ones close while still maintaining independence. At the same time, its spacious design and finished lower level make it equally ideal for a growing family in need of extra living space.Thoughtfully updated and exceptionally cared for, this home features a newer furnace and air conditioning system (2017), a water softener and filtration system, central vacuum, and numerous modern upgrades. The garage has been converted into a functional workshop, but can easily be returned to a traditional garage if desired. Located in a central Barrie neighbourhood with easy access to transit, shopping, and restaurants, this property combines convenience, pride of ownership, versatility, and an excellent opportunity for families at every stage of life. This is 80 Cundles Rd E - Book your showing today! (id:53661)
940 Cook Drive
Midland, Ontario
Top 5 Reasons You Will Love This Property: 1) Smart long-term investment with excellent potential for growth and value appreciation 2) Perfectly situated in a desirable in-town location, offering both convenience and accessibility 3) Affordable opportunity to enter the market or expand your portfolio without compromise 4) Ideally positioned near existing developments, with future growth and development possibilities just steps away 5) Close to essential town services, providing the perfect balance of practicality and peace of mind. (id:53661)
69 George Avenue
Wasaga Beach, Ontario
Location and lot size are what set this property apart from others. 69 George Ave is just steps from Georgian Bay, minutes from Collingwood or Wasaga Beach. Set on a private 0.87-acre lot with your own treed forest, trails, flat green space, gardens and plenty of paved parking for vehicles, trailers, equipment, and more!!! This 3-bedroom, 2-bath raised bungalow has an open-concept main floor with large bright windows throughout, laminate floors, freshly painted and updated lighting. The kitchen features a gas stove, ample cabinetry, excellent storage, a peninsula, and overlooks the beautiful backyard. The large living and separate dining area has a walk-out to an oversized back deck, great for morning coffee.The primary bedroom offers a double closet, semi-ensuite and its own private balcony, while two additional bedrooms also feature double closets and natural light. The main floor is finished with a 4-piece bathroom. You will be pleased with the over size of each room in this home. The finished basement includes, separate entrance to the garage, a rec room with a gas fireplace and above-grade windows, a 3-piece bathroom, an office area with tile flooring, a laundry room, and more storage. The large backyard is built for relaxation and entertaining with a firepit area, gardens, mature trees, large paved patio area, large shed, under deck storage, potential for a pool or basketball court. A 25 x 30 two-car garage double deep depth perfect for workshop or extra car parking and a driveway with space for 10 or more vehicles mean there's parking for family, friends, and even your boat or RV. This well-maintained home combines practical living with incredible outdoor space in a sought-after location, making it a fantastic opportunity to enjoy everything Wasaga Beach has to offer. Just minutes from Collingwood, the beach, local trails, shopping, and a short walk to Georgian Bay, your dream home awaits. Extras: Roof (2021), Resurfaced Shed & Deck Boards (2024). (id:53661)
42 - 181 Parktree Drive
Vaughan, Ontario
Welcome to this beautifully maintained 4-bedroom, 3-bath townhome backing onto a ravine in the heart of Maple! This bright and spacious end-unit feels like a semi and features a functional open-concept layout, hardwood floors on the main level, and a modern kitchen with stainless steel appliances and breakfast bar. Enjoy peaceful views from your private rooftop terrace and the rare finished basement with walk-out to a lush ravine perfect for a home office, gym, or family room. The primary bedroom boasts 2 reach-in closets and a 5-piece ensuite. Direct access to garage with 2 side-by-side underground parking spots and 2 lockers. Located in a quiet, family-friendly complex, just minutes from Maple GO, Vaughan Mills, Cortellucci Hospital, Highway 400, schools, parks, and all essential amenities. Ideal for first-time buyers or young families. Move in and enjoy! (id:53661)
018 - 185 Deerfield Road
Newmarket, Ontario
Welcome to The Davis Condos, where Luxury meets Convenience in this Stunning Main Floor Corner Unit. This Rare Opportunity features a major BONUS - it Opens Directly to your Private, Walk-Out, Ground-level Terrace - Perfect for Outdoor Enjoyment. Immediate Secondary Access to the Outdoors - NO Elevator needed here! TWO spacious Bedrooms, each with Double Wall Closets & Floor-to-Ceiling Windows that fill the Space with Natural Light and freshly painted in Aug 2025! The bright Living Room boasts 9' Ceilings and an Upgraded TV package, complete with raised TV conduit and HDMI connections. The Modern Kitchen is Designed for both Style and Functionality, featuring Quartz Countertops, Chic Subway Tile Backsplash, and Upgraded Under-Cabinet Lighting. You'll enjoy Stainless Steel Appliances, including: Fridge, Range Oven, Microwave Hood Vent, and Dishwasher. The Open-Concept Layout Seamlessly connects the Kitchen, Living & Dining areas, creating an Inviting Atmosphere for Family & Entertaining. The Primary Bedroom includes a Luxurious 3-piece Ensuite with a Sleek Walk-in Glass Shower. The Second Bathroom is 4-Piece & Features a Tub-&-Shower Combo for Relaxing Baths. Convenience is Key with In-suite Laundry tucked neatly away near the Entrance. This energy-efficient condo, built with a LEED rating, is ideally located near Yonge Street, the GO station, and Public Transit, providing Easy Access to Upper Canada Mall, Medical Facilities, and the Charming Local Shops of Davis Drive. Building Amenities include beautifully Landscaped Grounds, a 5th-Floor Rooftop Terrace, Guest Suites, a Party Room, Visitor Parking, Gym / Exercise Room, Pet Wash Station, and a Children's Outdoor Play Area. Enjoy a Lifestyle of Comfort & Convenience at The Davis Condos! (id:53661)
60 Briarfield Avenue
East Gwillimbury, Ontario
Stunning family home in the highly sought after Sharon community! Immaculately maintained and surrounded by greenspace, parks and trails, 60 Briarfield Ave is a luxurious original owner home built by Great Gulf that backs onto peaceful greenspace and is nestled on a quiet cul-de-sac street. Walking distance to both Sharon Public and OLGC Elementary Schools! Modern curb appeal, covered front porch and double door grand entry that leads to your open concept main floor. Spacious white kitchen with quartz counters, large island and incredible views of greenspace. Bright family room with large windows and gas fireplace. 9' ceilings and hardwood floors throughout main. Formal Dining Room & Main floor laundry. Upstairs you will find four large bedrooms - all with hardwood flooring! Two primary suites with walk in closets and en-suite baths. Main primary bedroom boasts two walk-in closets, 5 piece ensuite bath and beautiful views of the surrounding greenspace. *Unique separate entrance* with second staircase leading to your bright walk-out basement. Perfect for guests, in-laws and income potential. Excellent location!! Scenic walking trails right in your backyard, quick access to HWY 404, public transit, and the GO Train only a few minutes away. Walk to Walter Tunny Park. EG Health & Active Living Centre opening nearby in Fall 2025. Also just minutes to South Lake Hospital, Upper Canada Mall & all major Newmarket. (id:53661)
8 Jackie Lane
Georgina, Ontario
Discover unparalleled comfort and timeless style at 8 Jackie Lane, Willow Beach, a truly charming residence that perfectly blends modern updates with classic appeal. This inviting 2 bedroom home has been thoughtfully enhanced to meet the needs of today's homeowners, featuring a fully renovated bathroom completed in 2025 that showcases contemporary fixtures and elegant finishes. The addition of a new heat pump with air conditioning ensures year-round comfort, allowing you to enjoy a cozy atmosphere during the colder months and refreshing coolness throughout the summer. Step inside to find a warm and welcoming living space highlighted by a gas fireplace, perfect for relaxing evenings or entertaining guests. The kitchen boasts recently upgraded appliances that combine functionality with sleek design, making meal preparation a pleasure. Freshly painted interior creates a bright and airy ambiance, further enhanced by new windows installed in 2024 that flood the home with natural light and offer picturesque views of the surrounding neighbourhood. Outside, a fully fenced backyard provides a private oasis ideal for outdoor activities, gardening, or simply unwinding in a peaceful setting. The spacious yard is perfect for families, or hosting gatherings with friends. Additionally, the convenient laundry area adds a practical touch to everyday living, making household chores easier to manage. Situated in a highly sought-after location, this home is just minutes away from top-rated schools, beautiful parks, and a variety of local amenities. Whether you're looking for a quiet retreat or a vibrant community atmosphere, 8 Jackie Lane offers the best of both worlds. Don't miss the opportunity to make this beautifully updated and perfectly located home your own, where comfort, style and convenience come together seamlessly. Prefer no pets. (id:53661)
60 Steepleview Crescent
Richmond Hill, Ontario
Totally renovated from Top to bottom!!! Freehold end-unit townhouse in Richmond Hill. 2,347 Sqft of total living area (Above ground 1520 Sqft + basement 827 sqft). Wide frontage of 51 feet. Separate entrance to basement that includes 2 bedrooms + 1 bathroom + full kitchen with quartz countertop . Basement No drop ceiling . Newer basement vinyl flooring. Newer Hardwood flooring on main & 2nd floor. Newer baseboards throughout. Upgraded newer 24x24 inch porcelain tile in the bathrooms, entrance, kitchen. Newer Open concept full kitchen with quartz countertops & high end stainless steel appliances. Large centre island quartz counter top in kitchen. All 4 Washrooms have been Newly renovated. Newer oak staircase and pickets. Newer Smooth ceilings with LED pot lights all throughout . Upgraded Dimmers for the pot lights in dinning, family, kitchen and living rooms. New decora outlets. Newer bedroom light fixtures. New zebra window curtains in the main floor. All Newer doors, handles and trims on the 2nd floor. Newly painted garage and entrance door. Upgraded Full attic insulation. Newer Front porch tiles. Newer porch railings & posts. New backyard grass sod. 2 kitchens & 2 sets of laundry....***Excellent location in Richmond Hill near Yonge / Major Mackenzie. Close to Wave pool, Police station, Fire department, Central library, Mackenzie health hospital, Alexander Mackenzie high school, T&T supermarket, H-Mart supermarket & Arzoon supermarket. (id:53661)
807 Ganton Road
Uxbridge, Ontario
Welcome To 807 Ganton Road. This Stunning 4 + 2 Bedroom, 5 + 1 Bathroom Ranch-Style Bungalow Offers Over 7,200 Sq. Ft. Of Finished Living Space On A Picturesque 9.3-Acre Lot. Inside, You'll Find Soaring 18-Foot Vaulted Ceilings, White-Oak Flooring, And A Thoughtfully Designed Layout Filled With Natural Light And Scenic Views Of The Surrounding Farmland. At The Heart Of The Home Is A Chefs Kitchen Featuring A Massive 12.5-Foot Quartz Island With Seating For Six, Custom Adamo Cabinetry, A Built-In Thermador Fridge And Freezer, Two Built-In Jenn Air Beverage Fridges, A Breakfast Bar, And A Butlers Pantry Equipped With A Second Sink And Built-In Dishwasher Ideal For Both Entertaining And Everyday Convenience. The Kitchen Opens To A 3-Season Sunroom Overlooking Rolling Fields, Offering A Serene Place To Relax. The Spacious Family Room Boasts 18-Foot Vaulted Ceilings, A Cozy Fireplace, Three Walkouts To The Rear Deck, Automatic Window Coverings, And Panoramic Views Of The Property. The Primary Bedroom Is A True Retreat With Vaulted Ceilings, A Fireplace, A Walkout To The Deck, Two Walk-In Closets, And A Luxurious 5-Piece Ensuite With Double Vanities. The Walkout Basement Is Designed For Entertaining, Featuring A Full Wet Bar With Ample Cabinetry, A Bar Fridge, A Keg Fridge With Built-In Tap, And A TV. You'll Also Find A Dedicated Home Theatre With Built-In Surround Sound, A Professional Office, And A Spacious Gym. A Separate 2-Bedroom, 1-Bathroom Coach House Adds Extra Living Space Perfect For Guests, Extended Family, Or Potential Rental Income. Included is a 22 Kilowatt Generac Generator That Ensures The Home Never Experiences A Blackout. Current Zoning Allows For Home Occupation or Home Industry. Just Minutes From Town, This One-Of-A-Kind Estate Blends Luxury and Privacy In A Truly Exceptional Setting. (id:53661)
274 Blue Dasher Boulevard
Bradford West Gwillimbury, Ontario
Welcome to your dream home! This beautifully renovated 4-bedroom, 4-bathroom stunner spans over 3,000 sq ft & offers the perfect blend of luxury, functionality, & modern design. Situated in a family-friendly neighborhood, the home greets you with a grand foyer featuring elegant crown molding & dual staircases setting the stage for the sophisticated interior that lies ahead. At the heart of the home is a chefs dream kitchen, outfitted with premium Samsung stainless steel appliances including a smart fridge & gas stove plus a bar fridge, built-in microwave, & custom pantry storage. The show-stopping 8-foot waterfall island with under-mount lighting creates a dramatic centerpiece, while custom wine cabinets with feature lighting in the dining area add an elevated touch. The main floor is thoughtfully designed with pot lights throughout, California shutters, & a striking custom marble entertainment wall that showcases a double-sided gas fireplace bringing warmth & style to both the living room & home office. Upstairs, the luxurious primary suite serves as a peaceful retreat, complete with a custom walk-in closet with integrated lighting & a spa-like ensuite featuring a soaker tub. The additional bedrooms offer generous space, natural light, & stylish finishes perfect for family or guests. Convenience meets design in the spacious laundry room, featuring a full-size Whirlpool washer & dryer, utility sink, & a custom mudroom bench with built-in storage & direct access to the double car garage. Step outside to your private backyard oasis, thoughtfully designed with low-maintenance turf & poured concrete, hot & cold water access, a natural gas BBQ line, & full fencing for privacy ideal for year-round entertaining. An expansive, unfinished basement awaits your personal touch, offering endless potential for customization. This meticulously upgraded home combines timeless elegance with modern comfort don't miss your opportunity to make it yours! Open House Sat 1-4pm (id:53661)
1004 - 50 Inverlochy Boulevard
Markham, Ontario
Stunning & Exceptionally Spacious 3-Bedroom, 2-Bath Condo in Thornhill Offering an impressive 1,240 sq. ft. of fully renovated living space plus 120 sq. ft. of balcony with the perfect vantage point to watch breathtaking evening sunsets. The designer kitchen with a large island is ideal for entertaining, featuring quartz countertops and backsplash, all stainless steel appliances, and smooth ceilings with pot lights that flood the space with brightness and warmth. Enjoy an abundance of natural light and generously sized bedrooms with ample closet space. This beautiful condo truly has it all- A must see! (id:53661)
3005 - 28 Interchange Way
Vaughan, Ontario
Be the First to Live in This Stunning Brand New 2-Bedroom, 2-Bathroom Unit at Grand FestivalCondos by Menkes! Bright and spacious unit featuring a functional layout floor-to-ceiling windows that fill the space with natural light. Functional layout with modern finishes, including built-in stainless steel appliances and a sleek eat-in kitchen. Thoughtfully designed by a reputable builder, offering comfort and style in the heart of the Vaughan Metropolitan Centre (VMC). Prime location steps to Cineplex, IKEA, Costco, Vaughan Mills, restaurants, parks, and TTC subway. Easy access to Hwy 7, 400, and 407. Enjoy World-Class Amenities: Indoor pool, basketball and soccer courts, state-of-the-art fitness centre, art and music studios, pet spa, co-working spaces, and more! Includes: 1 Locker, 1 parking. Tenant to pay utilities. No smoking. (id:53661)
2 Pelister Drive
Markham, Ontario
Welcome to this extraordinary custom home located on a premium lot in one of Markhams most desirable neighbourhoods. Offering over 4,600 sq ft of beautifully finished living space, this residence blends timeless elegance with modern functionality perfect for comfortable family living and effortless entertaining. The home makes a striking first impression with custom stone accents, an interlocking stone driveway, professional landscaping, and a front stone wall. Unique to this home are two welcoming entrances: a formal front entry and a spacious mudroom, ideal for families with kids or pets.Inside, the chef-inspired kitchen is a true showpiece with stone countertops, a butlers pantry, and a full suite of brand-new stainless steel appliances (May 2025), including fridge, stove, dishwasher, microwave, and washer/dryer. Rich hardwood floors and custom window coverings enhance the open-concept layout with generous living and dining spaces. Upstairs features four spacious bedrooms and three bathrooms, including a luxurious primary suite. The finished lower level offers wood floors, a stunning stone fireplace wall, space for a home gym, games area, or kids play zone, plus a large laundry room, storage, and a cantina.Enjoy outdoor living in the fully fenced backyard with custom rear deck and lush landscaping. Ideally situated near top-rated schools including Pierre Elliott Trudeau H.S., Castlemore P.S., and St. Augustine Catholic H.S. Steps to parks, trails, community centres, and just minutes to GO Transit, VIVA/YRT, and major highways. A must-see family home in an unbeatable location! (id:53661)
Main - 41 Pulpwood Crescent
Richmond Hill, Ontario
One month rent free for 1-year lease starting by September 20, 2025. Separate Entrance And Own Laundry. Famous Richmond Hill High School Area. Last Row Of The New Development In Front Of Ravine And Next To Summit Golf & Country Club! South Exposure. Extremely Bright And Spacious. Close To Public Transit, Parks, Shopping Plaza, Easy Access To 404 And Yonge Street. (id:53661)
360 Osborne Street
Brock, Ontario
Power Of Sale. Commercial Corner Property On Large Of 8,783 Sq. Ft. Lot, Located At The Corner Of Bay St. This Property Consists Of About 4,460 Sq. Ft. On Two Floors, Main Floor Commercial (Vacant) Previously Occupied By Variety Store & Garage and A Second Floor Having Four Residential Apartments. Ideal For Owner / User / Investor. (id:53661)
Level A-#1 - 850 Steeles Avenue W
Vaughan, Ontario
Parking can be purchased by resident in the same complex. Located in tower level A -#1, new owner can rent parking up $100 per month, the best opportunity to own extra parking (id:53661)
94 Bonis Avenue
Toronto, Ontario
Welcome to 94 Bonis Ave! This beautifully renovated 3-bedroom, 2-bath condo townhouse offers comfort, style, and unbeatable convenience in a prime location. Featuring a bright open-concept layout with large windows, vinyl laminate flooring throughout, built-in closets, and smart home readiness, this home has been tastefully upgraded from top to bottom. The finished basement includes a versatile gym/bedroom space and a large laundry room with ample storage. Enjoy a peaceful and private backyard that backs onto Ron Watson Park-perfect for family living. Located steps to Walmart, Shoppers, library, Agincourt Mall, and just minutes to Scarborough Town Centre, GO Station, and Hwy 401. Don't miss out on a fantastic opportunity to own a move-in-ready home with space, modern finishes, and a top-tier location! (id:53661)
10 Pengelly Court
Toronto, Ontario
Discover the potential of 10 Pengelly Court, an excellent opportunity for homebuyers seeking a one of a kind detached house in a quiet, family-oriented neighbourhood. Located on a peaceful cul-de-sac in Birchmount Park, this well-kept home sits on a generous lot and offers the space, layout, and location ideal for growing families or first-time buyers ready to make a move. With top-rated schools, parks, and transit just minutes away, it combines suburban comfort with everyday convenience. Whether you're looking to move in, update to your style, or invest in a high- demand area, this home is for you! A garden paradise overlooking Taylor Creek, providing privacy and scenic views. (id:53661)
18 The Cove Road
Clarington, Ontario
Fantastic offering in the waterfront community of Wilmot Creek. Superb location steps from the Wheelhouse community centre, with a beautiful view of Lake Ontario, and backing onto the 9th hole of the golf course, this one has everything you're looking for! Inside you'll find a spacious and open concept living room, complete with natural gas fireplace and large windows with views of the lake. A well appointed galley kitchen with stainless steel appliances, a large pantry and walkout to the wrap around deck with included gas BBQ. The dining area features a second walkout to the large sunroom with new floors and ceilings, and a perfect view of the 9th hole green. Two bedrooms and an upgraded 3 piece bathroom make for plenty of space to accommodate all your needs. Recent updates include the windows in 2018, exterior paint and deck railings in 2019, stacked washer/dryer, smoothed ceilings, shower upgrade and new lighting throughout in 2021, sunroom with new laminate flooring and finished ceiling in 2025. Come see why Wilmot Creek is one of Canada's most prestigious communities, with multiple pools, tennis/pickle courts, billiards, woodworking shop, hundreds of clubs and it's very own private 9 hole golf course. Leased land fee $11321.16 a year. (id:53661)
8 Hollyhedge Drive
Toronto, Ontario
Welcome to 8 Hollyhedge Drive*A fully renovated 3+3 bed, 3 full washrooms, 2 Kitchens house that has separate entrance to basement*This exceptional property is an ideal choice for investors, multi-generational families, or those seeking additional potential rental incomes.* Ttc At The Door, Highway 401very close, Easy Commute To Downtown And Other Part Of The City* New subway construction going on*STC, All Big Box Stores, Banks, Gas Station, Place Of Worship, Canadian And Ethnic Grocery Stores, Hospital Are Near By* Family Friendly, Vibrant, Contemporary, Urban Property* Make This Your Home Today And Enjoy ! (id:53661)
1106 - 60 Town Centre Court
Toronto, Ontario
Wow! This Beautiful Luxury Monarch Built Eq2 Condo 1Br + Den Has It All! Sunlit , Carpet free &Spotless, Convenient Location Near Ttc/Subway, Ymca, Shopping Mall, New Library, New HugePlayground & More! Great Open Concept Layout W/Granite Breakfast Bar & Counter In Kitchen,Marble Counter & Porcelain Tile In Bath, Stackable Washer/Dryer, W/I Closet, Oversized Locker,Oversized End Parking On P2, Balcony 10'X5', Den Can Be Your Office/Study Or Spare Br. Extrastorage ensuite,Other building amenities include: Bike storage, Car wash, Game room, Guest suites, Rec room, Party room, Concierge ,Gym, Media room & Visitor parking (id:53661)
44 Hooper Square
Clarington, Ontario
Set on a peaceful, tree-lined street in one of Claringtons most family-friendly neighbourhoods, this sun-soaked stunner is more than just move-in ready its memory-making ready. Thoughtfully maintained and lovingly updated, pride of ownership shines throughout.Inside, youll find hardwood flooring throughout (yes, broadloom-free!) and a spacious, functional layout. Need room to grow? The basement offers a flexible bonus room that open to a large rec room ideal for a home office, gym, spare bedroom or play zone. Two convenient powder rooms and a massive primary bedroom with ensuite offer comfort and practicality.All the bedrooms are big, bright, and breezy, with clear views and generous closet space. The open-concept main floor is made for entertaining, relaxing, or chasing kids around. And when summer hits, your low-maintenance fibreglass pool is ready to deliver instant backyard bliss.Storage and parking? Check. A big, insulated garage offers room for tools, toys, or vehicles with loads of driveway space for everything else.Location-wise, you get the best of both worlds: close to top schools, parks, trails, shops, and downtown Bowmanville plus minutes to the 401 and 418 for an easy GTA commute. GO Bus service and future transit improvements add even more convenience.Surrounded by green space and community vibes, 44 Hooper Square is more than just an address its a place to live, connect, and thrive. (id:53661)
30 Holsted Road
Whitby, Ontario
Finished top to bottom! 4 bedroom, 5 bath Fernbrook family home situated on a PREMIUM corner lot! Inviting curb appeal with wrap around front porch with 2nd side entry, extensive landscaping & private backyard oasis with custom gazebo with lighting, pergola shade over the relaxing hot tub, entertainers deck & gravel area for your fur baby! Inside offers an elegant open concept design featuring a 2nd staircase to access the basement to allow for IN-LAW SUITE POTENTIAL, hardwood floors, formal living room, dining room & den with french doors. Gourmet kitchen with quartz counters, huge centre island with breakfast bar & pendant lighting, pantry, pot lights, backsplash, stainless steel appliances & walk-out to the yard. The spacious family room is warmed by a cozy gas fireplace with stone mantle & backyard views. Convenient main floor laundry with access to the garage & 2nd access to the fully finished basement. Amazing rec room complete with 3pc bath, wet bar, pot lights, built-in saltwater fish tank, office area, exercise room & great storage! Upstairs offers 4 generous bedrooms, ALL WITH ENSUITES! Primary retreat features a dream walk-in closet with organizers & 4pc spa like ensuite with oversized jetted glass shower. This home will not disappoint, offers ample space for a growing family & truly shows pride of ownership throughout! (id:53661)
311 - 45 Cumberland Lane
Ajax, Ontario
Welcome to 45 Cumberland Lane, Suite 311 South Ajax's Premier Waterfront Living! Rarely offered and full of potential, this spacious suite is located in one of Ajax's most desirable lakefront communities, directly across from the stunning shores of Lake Ontario. Enjoy uninterrupted water views right across the street enjoy sunrises, sunsets, and all the beauty in between! Just steps to Rotary Park, splash pads, and the scenic Trans-Canada Trail, with miles of walking and biking paths at your doorstep, this location offers the perfect balance of nature, convenience, and community. Inside, this well-laid-out suite features a generous floor plan with a separate walk-in shower, large principal rooms, and the opportunity to update and make it your own. This an exceptional value for those looking to customize and build equity in a prime location. The building offers resort-style amenities, including: Indoor pool, hot tub, sauna, Party room with fireplace and full kitchen, Games room, full gym, concierge, and 24-hour security, Underground parking, High-speed internet, home phone, water & Rogers Ignite On-Demand all included in fees. Condo living doesn't get better than this especially at this price point for the square footage and location. Don't miss your chance to live by the lake in this well-managed building with exceptional lifestyle perks. (id:53661)
12 - 120 Bronte Road
Oakville, Ontario
Beautifully finished executive townhouse in the heart of Bronte Village, just steps from Bronte Marina and The Beach Park. This fully finished home features 9' ceilings, crown molding, hardwood floors, granite countertops, stainless steel appliances, and an elegant luxurious decor throughout. Located in a prime designated tourist area, close to shopping, restaurants, Bronte Harbour, Bronte Creek, and the lake. Enjoy scenic walks along the harbour front, and nearby parks, two yacht clubs, and the convenience of a large choice of restaurants and "Farm Boy Super market" steps away. The rooftop terrace offers approximately 700 sq ft of open space, with a natural gas outlet for your Summer barbecues. (id:53661)
38c Lookout Drive
Clarington, Ontario
Experience the beauty of lakeside living in this stunning end-unit stacked townhome, nestled in a growing community. This stunning home boasts an open-concept dining and living area, seamlessly flowing with beautiful laminate flooring throughout the main floor. Large windows fill the space with abundant natural light. The modern kitchen boasts stainless steel appliances and a breakfast bar. Step outside to a beautiful open balcony offering breathtaking lake views. The main floor also includes a convenient two-piece washroom. Upstairs, you'll find two bedrooms, including a spacious primary bedroom with a walkout to the balcony and a four-piece ensuite. This home also offers two parking spaces for your convenience. Enjoy nearby greenspace, a parkette with benches, and extra guest parking just outside your door. You're just steps from the beach, with Lake Ontario views, walking/biking trails, an off-leash dog park, a splash pad, and a park with fishing access. Commuting has never been easy with quick access to Highways 401 & 418 & 115. Close to schools, shops, restaurants, and more. Don't miss out in this opportunity to experience serene lakefront living in this move-in-ready home, with everything you need for comfort and style! (id:53661)
148 Brookhouse Drive
Clarington, Ontario
Welcome to this beautifully maintained executive home nestled on a private scenic ravine lot in a quiet village with no sidewalk. Designed for comfort and luxury, this unique residence features two primary suites, including one thoughtfully converted from two bedrooms, making it ideal for multi-generational families, executive living, or an in-law /nanny suite. You'll find a grand double-door entrance, a striking winding staircase, a two-storey great room with fireplace and a spacious kitchen with generous storage. The kitchen was renovated this year with elegant porcelain tile flooring and quartz countertops. Step outside to a private, stunning three-tier composite deck overlooking the ravine, perfect for entertaining or unwinding in nature. The walk-out basement offers incredible potential, already roughed in and ready for your finishing touch. A new patio has also been added outside the double door walk-out. Recent upgrades completed in 2025 include porcelain tile in the foyer, engineered hardwood on the main floor, plus freshly painted bathrooms, and updated lighting throughout the home. Additional upgrades include a new A/C (2025), two steel garage doors (2016), a new furnace, water heater, and thermostat (2022), and two replaced windows (2024). Whether spending summers on the deck or winters in the sun-filled great room, you'll enjoy stunning views. Located minutes from Highways 401, 407, and 35/115, with easy commuter access. (id:53661)
1003 - 1255 Bayly Street
Pickering, Ontario
San Francisco by the Bay Stunner! Gorgeous open layout in this newly built condo with epic east views and beautiful sunrise spectacular! 1 bedroom with proper den gives you a great work space and could fit a bed. Found in Pickering's Bay Ridges area and built in 2020 , San Francisco by the Bay 3 was built by Chestnut Hill Developments. San Francisco by the Bay 3 is a High-Rise condo located in the Bay Ridges neighbourhood. San Francisco by the Bay 3 is a 26 storey condo and has 263 units. Tim Horton's and Starbuck's, are a 1 minute walk away, Pickering GO Station 5 minute walk, Loblaws 5 minute walk, Pickering Town Centre, 10 minute walk, Pickering City Hall with year round events, 10 minute walk. Fantastic Frenchmann's Bay with Lake access, Marina, Park, fine dining and all the boutique community goodness a 5 minute drive down Liverpool. Don't drive? Bike incredible paths all along the lakeshore all the way to Toronto and beyond and East to Oshawa and beyond...saturated with everything you need! 4 public & 5 Catholic schools serve this home. Of these, 8 have catchments. There is 1 private school nearby. 3 playgrounds, 2 ball diamonds and 4 other facilities are within a 20 min walk of this home. Parking and locker included in this extremely well managed and well maintained building. (id:53661)
28 Cosmo Court
Brampton, Ontario
Welcome to 28 Cosmo Crt, an elegant haven in the prestigious Vales of Castlemore, set peacefully beside Maggie Pond. This rare offering boasts a triple car garage, 4+3 bedrooms, 5 baths, and 3 kitchens, designed to blend luxury living with income potential. The main floor features 9-ft ceilings, pot lights, formal living/dining, office, powder room, and a chefs kitchen with quartz counters, striking backsplash, S/S appliances, expansive island, and sunlit breakfast nook overlooking the pond. A cozy family room with a fireplace completes the space. Upstairs, the tranquil primary retreat offers a spa-inspired 5-pc ensuite and custom walk-in closet, while additional bedrooms share a 3-pc bath. The finished basement offers two fully self-contained 2-bed units with separate entrances, each featuring its own living, kitchen, and 3-pc bath perfect for extended family or rental income. Elevated finishes include wide-plank hardwood, large porcelain tiles, and upgraded energy-efficient windows beneath a durable metal roof. Outdoors, enjoy a spacious backyard and serene pond views, perfect for summer gatherings. The third garage is currently used as a formal dining room, offering versatility and the option to easily reconvert it to a garage. A true blend of elegance, comfort & opportunity! (id:53661)
3rd - 103 Gloucester Street
Toronto, Ontario
Welcome To This Rarely Available Victorian Treasure In The Heart Of Vibrant Downtown! Completely Updated, This Suite Showcases Quality Vinyl Flooring, Lofty Open Concept Living/Dining, Ensuite Laundry, Stylish Light Fixtures, And Charming Details Throughout. The Bright, Spacious Layout And Soaring Ceilings Create An Airy, Grand Living Atmosphere,Complemented By Generous Closet Space Throughout. The Living Room Features A Supersized Walkout To A Brand-New Private Wooden Terrace Perfect For Relaxing. Enjoy An Unbeatable Walk Score With Endless Restaurants, Cafés, Shops,Transit, Subway, Universities, Entertainment, Green Spaces, And More Just Steps Away. Move In And Experience The Perfect Blend Of Historic Charm And Modern Luxury! (id:53661)
419 - 120 Carlton Street
Toronto, Ontario
Elevate your business with this bright and versatile office space featuring south exposure overlooking Allan Gardens. Located in a sought-after Tridel building at Carlton and Jarvis, this address offers exceptional convenience with two parking spots, easy TTC access, and just minutes from the downtown core. This suite blends functionality and comfort, with full access to building amenities including an indoor pool, hot tub, sauna, yoga studio, fitness centre, billiards lounge, library, meeting rooms, banquet room, and a squash court. Currently leased at $2,500 per month, this is an excellent opportunity for both investors and end-users seeking a professional space in a central location. A rare combination of lifestyle and location. Book your showing today. (id:53661)
3205 - 15 Fort York Boulevard
Toronto, Ontario
Welcome to a truly exceptional urban loft, a home perfectly designed for urban professionals and budding families who crave style, space, and a vibrant city life. Step inside to dramatic, double-height ceilings and a striking floating staircase with glass railings. The space is flooded with natural light from floor-to-ceiling windows, offering a breathtaking panorama of the city skyline and the iconic CN Tower. The modern kitchen, is perfect for morning coffee or a home-cooked meal. From the private, spacious balcony, unwind and watch the city come to lifeUpstairs, the expansive loft-style master bedroom provides a private retreat with stunning city views, a cleverly designed walk-in closet, and a convenient in-unit washer and dryer. A second bedroom offers the perfect space for a child, a guest room, or a dedicated home office.Beyond the unit, discover a community built for convenience and connection. As the cornerstone of Cityplace, the building is located directly across from Sobey's. Youre just a 5-minute walk from King Wests trendy restaurants and a light stroll to the Rogers Centre for a Blue Jays game. Commuting is a breeze with your included parking space, and nearby streetcars connect you to Union Station, Kensington, and Exhibition in minutes.The building is an extension of your home, with amenities that redefine luxury. Stay active in the state-of-the-art gym and basketball court, unwind in the indoor pool, hot tub, and sauna, or have fun in the games room with billiards and ping pong. Host friends at the outdoor BBQ area or the stunning 27th-floor party room with a spectacular city view. A business center and children's room are also available, and **A locker and SECOND parking can be rented**.This is your opportunity to own a piece of Torontos dynamic future. A home that offers a unique design, an unbeatable location, and a thriving community. Its not just a listing; its the next chapter of your story.A FIRST CLASS INVESTMENT, HOME AND COMMUNITY. (id:53661)
Ph01 - 10 Navy Wharf Court
Toronto, Ontario
Stunning furnished penthouse w/panoramic views over city & lake. Approx 2000 SF w/soaring ceilings. Airy open concept living rm & kitchen. Private terrace w/breathtaking views. Bbq's allowed. 3 large bedrooms & 3 renovated baths. Fabulous layout w/loads of storage. Unparalleled facilities at " super club " including pool, gym, basketball court, billiards & bowling. Perfect for professional athlete or executive. 2 parking spots & 2 lockers. Luxurious furnishings. Weekly cleaning included. All internet/cable included. Only 4 Penthouses on the Floor for great privacy. Wonderful concierge & pet friendly building. Rent is inclusive of all Utilities and furnishings. Mins to Gardiner, Scotiabank & Rogers Centre and The WELL. (id:53661)
938 - 1030 King Street W
Toronto, Ontario
Captivating 2-Bed, 2-Bath Corner Suite with a split floor plan and sensational south-east to south-west panoramic views at DNA3! Spanning over 690+ sq ft, this incredibly efficient layout combines function with style. Perched on the 9th floor, the suite boasts a wraparound terrace and soaring 9-ft ceilings, with floor-to-ceiling windows enveloping the entire southern and western wings, filling every inch with natural light. The open-concept living and dining space is perfect for entertaining, featuring engineered hardwood floors and loft-inspired finishes.The European-style kitchen is equipped with quartz counters, a stylish backsplash, built-in high-end stainless steel appliances, and ample cabinetry. Relax in the spacious primary suite, complete with an oversized double closet, large west-facing window, and a spa-like 4-piece ensuite. A second bedroom offers versatility for guests or a home office. Enjoy the convenience of a full-size washer and dryer, parking, and a full-size locker for extra storage. Residents enjoy resort-style amenities including a concierge, fully equipped gym, yoga studio, rooftop terrace with BBQs, sundeck, party rooms, theatre, billiards lounge, and business centre. With coffee and groceries right downstairs and King West, Queen West, Ossington, Trinity Bellwoods,and the waterfront all just steps away, this is truly a standout home in one of Toronto's most vibrant neighborhoods. (id:53661)
90 Pleasant Boulevard
Toronto, Ontario
Architectural elegance in Midtown. This four-level townhome redefines city living with nearly 2500 sq.ft. of thoughtfully composed space. Designed with proportion and flow in mind, the residence balances architectural clarity with everyday functionality.On the main floor, nine ft ceilings and an open -concept-plan create volume and light. The living and dining space is anchored by an elegant gas fireplace, establishing a focal point for entertaining.The adjoining updated Chefs kitchens boasts Dacor double wall ovens, gas cooktop, ample cabinetry, and a large, streamlined breakfast bar. From here French doors extend the living space outward to a private garden terrace, complete with BBQ gas hookup.The second floor is dedicated to the primary suite, conceived as a private retreat. A built-in fireplace adds warmth, while dual closets and a walk-in dressing room maximize organization. The ensuite-with its steam shower, deep soaker tub, and five-piece configuration-is designed as a spa like environment.The third floor introduces two oversized bedrooms with treetop perspectives, paired with a fully renovated contemporary three-piece bathroom.The lower level features a finished family room with custom built-ins, hardwood floors, a third fireplace and direct access to two parking spaces and two large lockers.All this in a vibrant midtown community step to boutique shopping, acclaimed restaurants, lush trails and David Balfour Park. This home blends the excitement of midtown living and the comforts of a private elegant retreat. In addition there 2 Lockers and 2 underground parking spots with direct access to the Townhouse. How easy is that? (id:53661)
25 Farrell Avenue
Toronto, Ontario
Original owners are selling their much loved super solid 1975 3+ bedroom/2 bath bungalow on tidy south lot in Willowdale West - and this one has a few unique features! The family custom built this home and you'll notice that it is surprisingly spacious in all the places that matter most - the home boasts approx 3000 sq ft of living space! A generous foyer with closet is designed for real families and entertaining. The kitchen is party size and the gracious living area plus full size dining room have hardwood floors. Three generous bedrooms on the main floor - each with hardwood floors and extra large closets. A side entry leads to the lower level - ,notice the good ceiling height! A 2nd full size kitchen and full bath makes this a wonderful home and/or investment property. Enjoy your morning coffee on the front porch - also a nice spot to watch the kids play on the wide interlock double driveway. **The unique feature? A room under the garage makes a great wine cellar/hobby room and/or storage area. Maybe finish it into a cool media room. Finding all the other bungalows have a small sad feel? Note the floor plans and come take a look at 25 Farrell - Worthy of your attention and some renovations. Note an excellent yard for Garden Suite and/or a Multiplex home - Easy walk to Community Center, Yorkview French Immersion/Public School, Northview HS, Parks, TTC and shopping. (id:53661)
1193 Ingledene Drive
Oakville, Ontario
Exceptional Opportunity In Desirable Northeast Oakville. Semi-Detached Bungalow On Large Private Mature Fenced Property Located On Family-Friendly Cul-De-Sac. Home Features Bright Spacious Layout, Good-Sized Bedrooms With Eat-In Kitchen, Finished Lower Level With In-Law Suite, Above-Grade Windows And Separate Entrance. House Has Been Well-Maintained With Many Updates And Upgrades Over The Years. Furnace, Air Conditioning And Hot Water Tank (Owned) Approximately 7 Years Old. Large Garage 16 x 24 With Extra Wide Long Driveway. Hardwood Under Main Floor Broadloom. Several Area Schools Within Walking Distance, Falgarwood Public School, Sheridan Public School, Holy Family Catholic Elementary, And Iroquois Ridge High School. Enjoy The Many Parks, Nature Trails, Public Swimming Pool, Tennis Courts, Transit, Shopping, Restaurants, And Cafes In This Wonderful Mature Area. Convienantly Located To Sheridan College, Iroquois Ridge Community Center, Major Shopping, QEW 403 And 407 Highways. (id:53661)
932 - 111 Elizabeth Street
Toronto, Ontario
Welcome To One City Hall, Experience the core of Downtown Living At Bay and Dundas, Next to Dundas Square and Eaton Centre . One of The Biggest Corner Studios (Approx. 430 SF) with 1 Parking & Balcony, An Open-Concept Layout Filled With Natural Light From Expansive North-Facing & Unobstructed Views And A Walk-Out To A Full Balcony That's Both Open And Covered, Ideal For Morning Coffee Or Evening Sunsets. Superb Location From Everything: Yonge-Dundas Square, Eaton Centre, The AGO, City Hall, U of T, TMU, Top Hospitals, And Toronto's Best Dining And Culture. Longos Supermarket Is Just Downstairs, Groceries Without The Commute. Enjoy Life In A Well-Maintained Building With Standout Amenities Including An Indoor Pool, Sauna, Gym, Rooftop Terrace With BBQs, Guest Suites, A Two-Level Party Room, 24-hour Concierge And Security. Walk Score Of 99 And A Transit Score Of 100, You Could Walk, Bike, Or Hop On Transit To Wherever You Need To Go. Don't Miss It, This Is City's Vibrant Living At Its Best (id:53661)
274 Poyntz Avenue
Toronto, Ontario
274 Poyntz - Practically Perfect in Every Way! Much loved sunfilled brick bungalow on beautifully landscaped 44' lot where curb appeal and privacy go hand in hand! Thoughtfully renovated and gently lived in - this bright home is move in ready and in the heart of West Lansing at Yonge and Sheppard. New buyers and/or those looking to 'rightsize' from something bigger will appreciate the many perks of this 2+ bedroom/2 renovated bathroom home. Well located for a Garden Suite and/or Multiplex. Warm hardwood floors through living areas. Updated windows through out. Updated and surprisingly efficient kitchen overlooks the backyard and a sun room addition walks right out to the patio area. The backyard is completely fenced and a short path leads to your oversize detached garage. Absolutely lovely - A perfect condo alternative! The lower level is finished to include a large family room plus a guest room with gorgeous modern 3pc bath. Plenty of space for guests/family and spreading out! Extended covered flagstone front porch adds style! Double wide driveway plus rebuilt oversize garage. Nicely situated in the heart of West Lansing at Yonge and the 401 - steps to Gwendolen Park/Tennis, Cameron PS, St Edwards and the Subway. Just a few short blocks to Yonge Street! We can't say enough about this one. Easy to move right in and enjoy or plan something new on this premium lot in a friendly community. (id:53661)
1701 - 18 Graydon Hall Drive
Toronto, Ontario
This spacious 692 sq ft 1-bedroom plus den condo offers a functional layout designed for modern living. Soaring 9-foot ceilings and an open-concept kitchen, living, and dining area create a bright, airy space that extends to a southwest-facing balcony with treetop and city views. The den adds versatility ideal for a home office, reading nook, or extra storage. A parking spot and locker provide everyday convenience. Residents of the Argento, a Tridel-built community, enjoy an impressive roster of amenities, including a fully equipped fitness centre, theatre room, party space, sauna, outdoor BBQ terrace, guest suites, and 24-hour concierge. The location combines green space and accessibility, with nearby parks, quick access to Shops at Don Mills and Fairview Mall, and easy connections to TTC, Sheppard subway, and major highways 401 and 404. A rare opportunity to own a well-sized, well-appointed condo in a reputable building, offering both comfort and long-term value. (id:53661)
L5 - 2191 Yonge Street
Toronto, Ontario
Welcome to the rarely offered Loft 5 at Quantum 2 North Tower by Minto where modern design meets the unbeatable location of Yonge & Eglinton. This rare and stylish loft offers nearly 12-foot ceilings and dramatic floor-to-ceiling, west-facing windows that flood the living space with natural light. With approximately 690 sqft of open-concept living, this unit features a smart, functional layout with generous room sizes, warm wood laminate flooring throughout, granite countertops, a centre island, and stainless steel appliances. Unique to the building, the loft units enjoy PRIVATE elevator access, separate from the main tower, providing an added layer of convenience and exclusivity. Quantum 2 is known for its resort style amenities, including a 24-hour concierge, spa with three pools, sauna and steam room, a fully-equipped fitness centre and aerobics studio, theatre and games rooms, a business centre, guest suites, a residents lounge, and a stunning rooftop terrace with BBQs. Designed by renowned architects from Prince Edward Island, this building is a true gem that pairs sophisticated design with top-tier amenities. Step outside to a vibrant neighbourhood filled with cafes, award-winning restaurants, boutiques, cinemas, and direct access to the Eglinton subway and new LRT. (id:53661)
4908 - 12 York Street
Toronto, Ontario
Luxury High Floor Bachelor Suite Features Designer Kitchen Cabinetry W/ Top Of The Line Appliances & Granite Counter Tops. 9Ft. Floor-To-Ceiling Windows With New Floor Through Out, Huge Balcony W/Full Cn Tower Views. Steps To Toronto's Harbourfront & Rogers Centre. Connected Directly To The Underground P.A.T.H., M.L.S. Mall, Longo's, Union Station, Scotiabank Arena, The Financial & Entertainment Districts. Water Proof Floor! Fridge, Stove, Microwave & Dishwasher. Stacked Washer/Dryer. 24Hr Concierge. Fitness & Weight Areas. A Yoga Studio. Business, Party & Meeting Rooms. Indoor Pool W/Jacuzzi & Steam Rooms. (id:53661)
6a Leaside Park Drive
Toronto, Ontario
ROOM rental in a beautiful SHARED home with common kitchen/washrooms. Rent STARTING at $1500/month for ONE, single-occupancy room. Up to 3 Individual Rooms for lease in house. All rooms come fully furnished & equipped. Bright home beside a park with scenic, downtown skyline view. 2 min walk to bus stop. 5 min walk to mall. 10 min drive/30 min TTC to downtown. Shared access to backyard. Pet needs to be approved. SHORT TERM lease would be considered. All inclusive with shared kitchen and bathrooms. Kitchen is fully equipped with all appliances. Bed, closet, dresser, night table in each bedroom. Lots of light as large windows on 3 sides of the corner property with a scenic skyline view of downtown. All green as located besides a large park, a valley. 2 mins walk to bus stop. 5 mins walk to the mall. 10 mins drive downtown or 30 mins by TTC. Access to backyard with patio. If you have a pet, pls note he/she needs to be fully trained. Though we are animal lovers, home is fully carpeted. East York is close to Toronto (downtown) with affordable cost of living & enough greenery. SHORT TERM LEASE ALSO AVAILABLE. (id:53661)
297 Betty Ann Drive
Toronto, Ontario
Bright and Beautifully updated on a private south premium 50 x 135 corner lot on a quiet, family-friendly street offers a rare combination of modern living, space, privacy, and convenience. Move-in ready, this beauty features a modern kitchen with quartz countertops, sleek cabinetry, and generous living and dining areas with pot lights. The unique layout includes three comfortable bedrooms, highlighted by a private primary suite with a renovated 3-piece ensuite - perfect for those seeking a bit of separation and tranquility. A second upgraded bathroom serves the main floor. The freshly updated lower level includes modern kitchen cabinets, a renovated 3-piece bath, expansive family and utility rooms, and loads of well planned storage. A side entrance offers potential for an in-law or income suite with plenty of space to add a bedroom if desired. The large backyard is perfect for entertaining or simply relaxing. All this, just minutes from top-rated schools, scenic trails, parks, and shopping. (id:53661)
2808 - 3303 Don Mills Road
Toronto, Ontario
Welcome to Skymark II Prime Location! Tridel-built condominium in one of the most sought-after areas! This unit has been fully renovated and custom designed, offering a spectacular unobstructed city view. This Spacious Unit Features High-Quality Finishes, Large Kitchen W Huge Island, Elegant Cabinetry, and ALL NEW stainless steel appliances, Brand New Flooring, No Carpet! Condo fee includes Heat, Electricity, Water, High Speed Internet, Fabulous Amenities,Tennis Courts,Indoor&Outdoor Pools, Billiard Rm,Gym,Squash court. Close to Seneca College and top-rated hospitals, this band new move-in-ready home offers elegance, comfort, and convenience all in one. (id:53661)
182 Park Home Avenue
Toronto, Ontario
182 Park Home Ave is Perfectly situated on a sprawling 50' x 135' lot with 2 separate driveways! This carefully renovated 3+ bedroom bungalow includes a bright 2 bedroom apartment! In the heart of Willowdale West with everything you need right at your doorstep! Users and investors alike - move right into this bright and spacious home - well planned for two separate living spaces and two separate private driveways and a conveniently placed Laundry Room accessible to both suites. Fully fenced yard! Designer hardwood floors throughout main floor including all three bedrooms and the open concept living areas. Modern doors/trims and lighting. Open concept kitchen. The lower level has a separate entrance and provides loads of space for extended family, nanny or possible income. Discover a large living area and spacious kitchen plus up to two bedrooms! Newer windows up and down. Bright laundry room. Plenty of storage. Large garage. Extended front porch. Some new fencing. Good size ultra private backyard - Great location for a Garden Suite and/or Multiplex Home. But wait, this home is more than just a pretty face - the sewer has been completely updated right into the home and there is a back flow valve 2018. New roof shingles in 2019! Replaced Windows. Updated kitchens and bathrooms. Simply move right in, add on, add a garden suite and consider this location for a multiplex with transit and schools at your doorstep! Live/invest/develop! Easy walk to Subway at Yonge & Park Home! TTC at your Door. Churchill PS and Willowdale MS just steps away. Walk west on Park Home and access the Don West Parklands/ravines and bike paths! (id:53661)
812 - 1720 Eglinton Avenue E
Toronto, Ontario
Rarely available with 2 Parking Spots and incredibly spacious, this stunning 2-storey Loft offers a bright , open concept design enhanced by soaring 18-ft ceiling windows . Featuring a generous size kitchen with granite countertops, an inviting breakfast bar, New engineered Hardwood Floors , carpet free 2 bedrooms, 2 full washrooms, ample storage and a locker , this unit combines style and function. Enjoy resort-style amenities , including 24/7/365 Security, Tennis court, Outdoor pool, Exercise room, with a Hot Tub, Sauna, Party room with Billiards, Guest Suites, Pet Friendly and plenty of Visitor Parking. Located in a highly desirable area with TTC right outside , easy access to highways, schools, nearby stores and beautiful nature trails. The new Eglinton Crosstown LRT, running almost 30 km from Mississauga to Scarborough, is right at your doorstep. A true urban gem *** All Utilities Included in the Maintenance : Heat, Hydro, Water, AC, 2 Parking Spots *** (id:53661)


