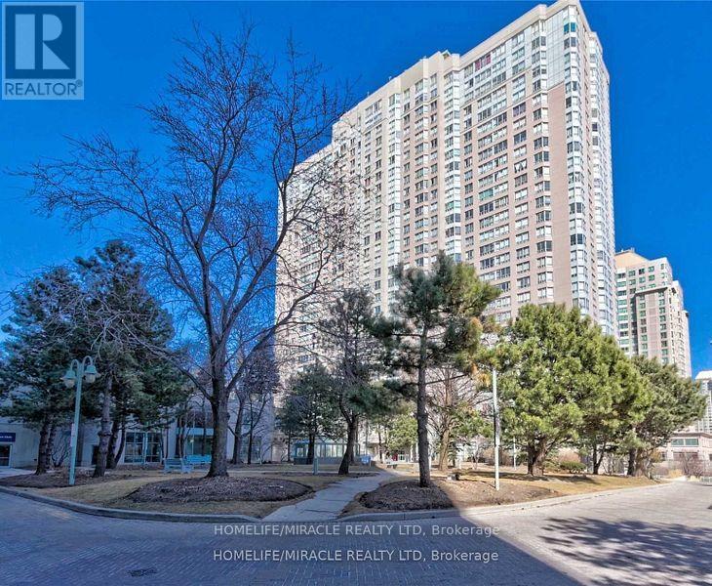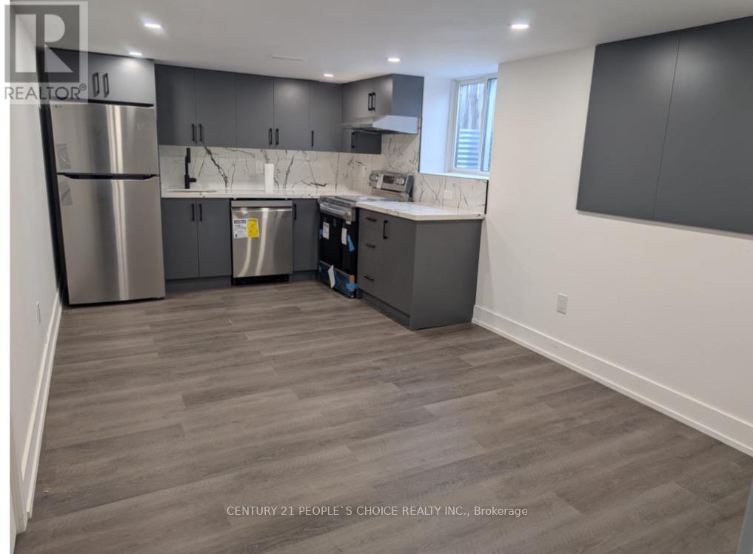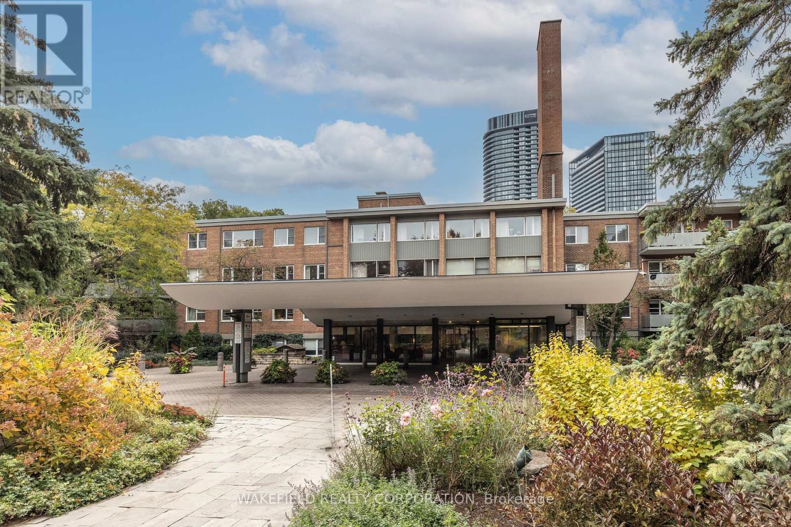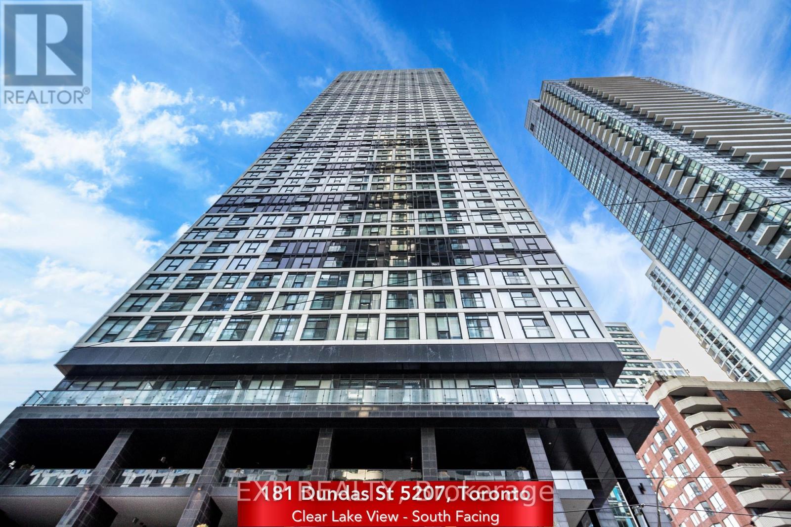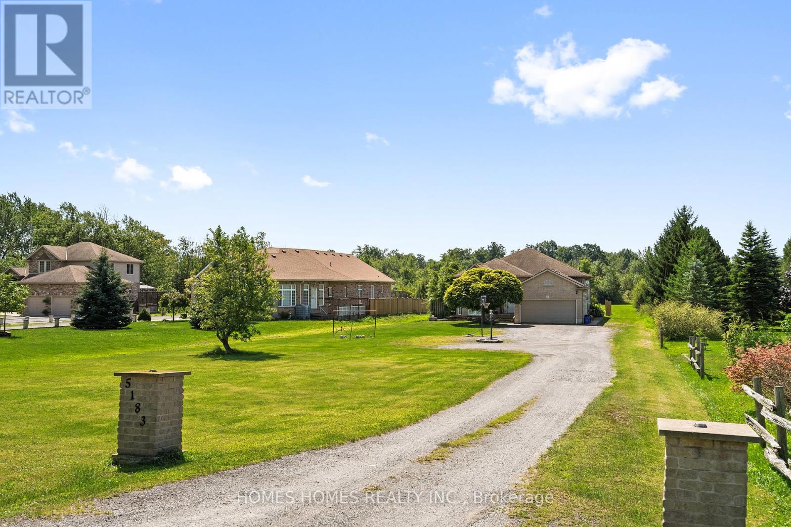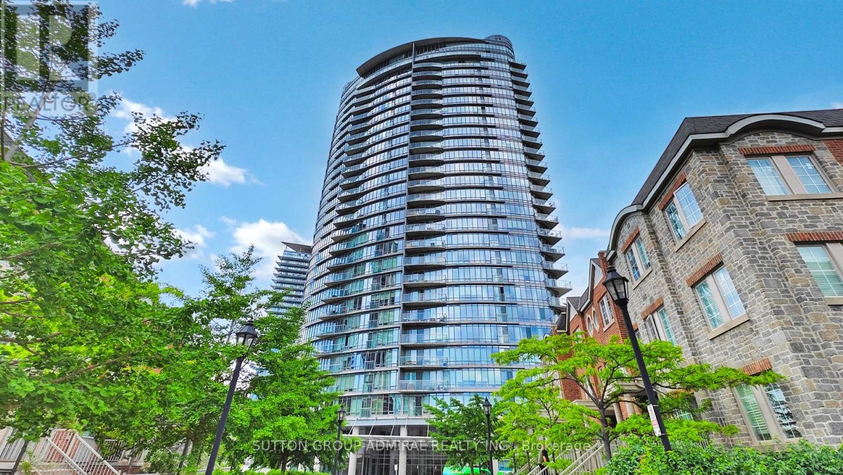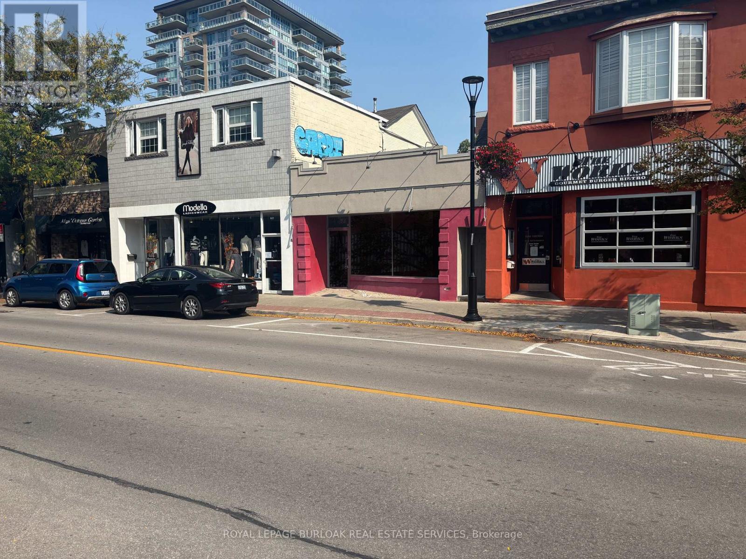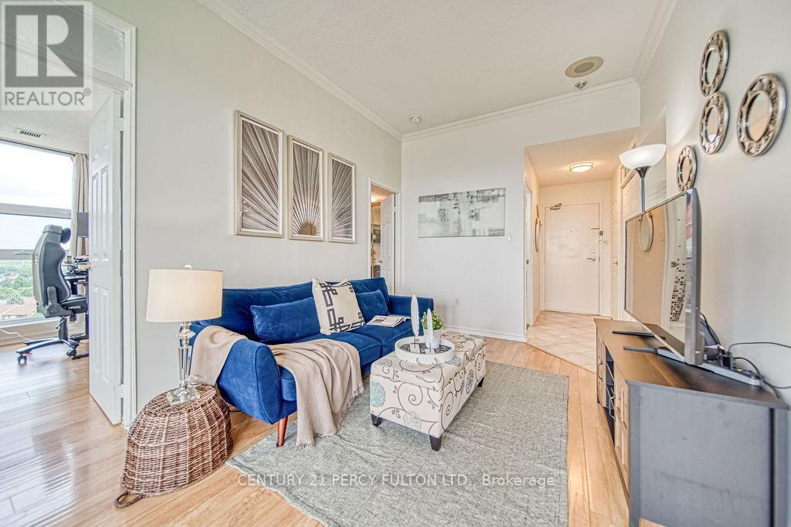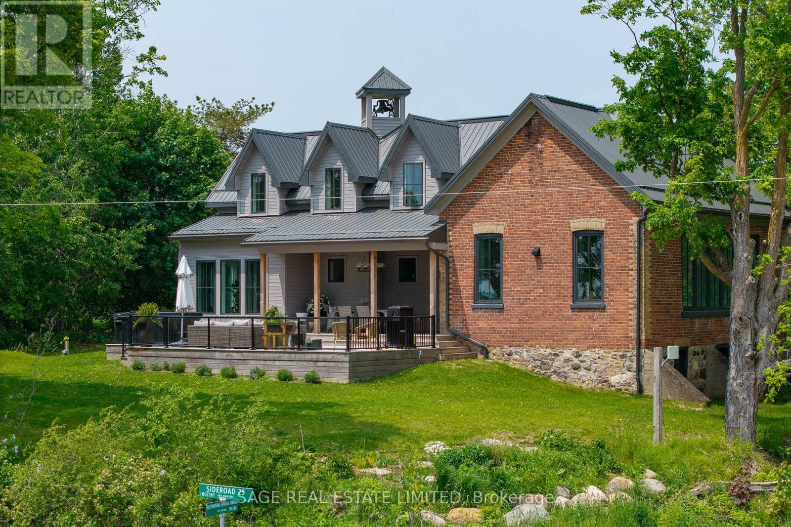1010 - 88 Corporate Drive
Toronto, Ontario
Luxury, wonderful, Tridel built, well kept condo (One bedroom + Solarium), prime location in Scarborough with outstanding club house recreation facilities indoor outdoor pools, bowling, tennis, library, study room, squash court, party room, best west exposure condo, overlooks pool and garden, excellent clear west views, 24 hours gatehouse security, close to Scarborough town center 401 and steps to TTC. (id:53661)
Bsmt - 157a Tulloch Drive
Ajax, Ontario
Bright spacious legal basement with separate washer and dryer, Microwave, dishwasher, stove andfridge included. All brand new appliances. One dedicated parking spot. Strictly Vegetarians. Nosmoking and no pets. Tenants to pay 40 percent of total utilities. (id:53661)
54 Berkindale Drive
Toronto, Ontario
Bayview & York Mills, Prestigious Neighbourhood. 4bedrooms 4.5 washrooms. well maintained. Stone and stucco facade. Hardwood thru, gourmet kitchen with top line appliances, Sunken family room w/o backyard, 3 fireplaces. 5000sf+ of Luxury living space. Cathedral style primary bedroom has 5pc en-suite, 2 closets, walk out terrace. Regular lot 75* 150 w/Dream Summer Oasis W/Picturesque Prof Designed & Land Designed Gardens & Salt Swimming Pool (AS IS). Easy access to 401, nearby Edward garden, Top private school etc. (id:53661)
138 - 21 Dale Avenue
Toronto, Ontario
Exceptional 1,330 sq. ft. corner unit in South Rosedale's prestigious Kensington Apartments. Classic 2 bedroom, 2 bathroom plus den in a quiet end of hall location. This coveted, unique suite offers a rare private terrace nestled into a west hillside garden plus a generous balcony off the living room. Both outdoor spaces allow for barbequing. Primary bedroom includes 3 piece ensuite bathroom, walk-in closet plus 2 additional closets. Spacious locker storage is conveniently located next to the unit. Kensington Apartments, situated in 5 acres of garden/ravine, is a well managed co-op building with excellent amenities including: 24-hour concierge, indoor and outdoor pools, gym, library, electric car charging, and guest parking. Pet friendly. Barbeques allowed. No rentals. Short walk to the Castle Frank Subway Station. Easy access to DVP, parks, walking/bike trails, Danforth and Bloor shopping and restaurants. (id:53661)
5207 - 181 Dundas Street E
Toronto, Ontario
Luxurious Grid Condo with Unobstructed Awesome South Exposure View of The City and Lake Ontario. Great Location! Steps To Ryerson University, George Brown College, Dundas Square, Eaten Centre, St. Lawrence Market, Subway, Street Cars, Restaurants, Parks, and 24 Hours Concierge, Learning Centre/Meeting Area W/Wi-Fi, State of The Art Fitness Centre and Outdoor Terrace W/BBQ. Bright and Sunny Living Room and Bedroom. Perfect for Working Professionals, and Investor. (id:53661)
5183 Sherkston Road
Port Colborne, Ontario
Just minutes to HWY 3, Sherkston Shores Resort, Crystal Beach, and the shores of Lake Erie. This location offers the best of both worldstranquil nature and urban convenience. Nestled on 6.45 acres of serene landscape, just minutes from Niagara Falls, Welland, Fort Erie, and Port Colborne, this stunning raised bungalow combines peaceful rural living with easy access to urban amenities. Whether you're looking for a family retreat, an investment opportunity, or a bit of both this home checks all the boxes! Key Features: 3 Spacious Bedrooms & 3 Full Bathrooms. A well-thought-out layout perfect for comfortable family living. Bright & Airy Living SpacesSun-filled interiors create a warm and welcoming atmosphere throughout the home. Fully Finished Basement with 2nd Kitchen. Ideal for extended family, guests, or rental income potential. Luxury Master Suite. Relax and unwind in your private ensuite, featuring a soaker tub and separate shower. Heated Double Car Garage + Extra-Long DrivewayStay warm in winter and enjoy ample parking for guests and toys alike. Private Outdoor Oasis Lounge by the above-ground pool, explore your own wooded backyard, or simply enjoy the peace and quiet of country living. Whether you are raising a family, retiring to nature, or seeking a lucrative investment property, this home offers a unique opportunity to enjoy the beauty and lifestyle of Niagara's countryside. Don't miss your chance schedule your private showing today! (id:53661)
903 - 15 Windermere Avenue
Toronto, Ontario
Located just a short walk from both the tranquil shores of Lake Ontario at Sunnyside Park and the expansive natural beauty of High Park, 15 Windermere Avenue #903 places you in one of Toronto's most desirable pockets for outdoor living and city convenience. This well-designed 1-bedroom, 1-bath condo offers the perfect opportunity to enjoy nature without sacrificing access to urban amenities. Whether you're jogging along the waterfront, exploring the trails of High Park just 4 minutes away, or commuting downtown, everything is within easy reach including St. Joseph's Hospital, which is just a 5-minute drive away. The unit features a northeast-facing balcony with a rare, unobstructed view overlooking High Park, creating a peaceful backdrop for your mornings and evenings. Unique to this suite, the balcony includes an electrical outlet for a BBQ, ideal for outdoor dining and entertaining. Inside, the space is bright and functional, with large windows that flood the open-concept layout with natural light. Maintenance fees include heat, air conditioning, water, parking, common elements, and building insurance, making for a hassle-free ownership experience. Whether you're a first-time buyer, investor, or someone looking to downsize without compromising on location or lifestyle, this condo offers a rare mix of nature, convenience, and comfort in the heart of Torontos west end. **Listing contains virtually staged photos.** (id:53661)
447 Brant Street
Burlington, Ontario
Prime downtown storefront located on Brant Street, offering approximately 2,222 sq. ft. (Main Floor). Approx 189 sf on 2nd Floor Consisting of 2 Washroom's & an Office. The space includes existing kitchen equipment and fittings, ideal for food-related businesses, but versatile enough to accommodate a variety of retail or service-oriented commercial uses. The property boasts abundant natural light, creating an inviting atmosphere, and offers prominent signage opportunities for excellent visibility. Please note total size of space is 2411 sf. The Second Floor Space is 189 sf and will not be charged Net Rent for that space, only the TMI. (id:53661)
221 - 7181 Yonge Street
Markham, Ontario
Premium and rare corner unit with high visibility, for lease in the vibrant World on Yonge mixed-use complex. Professionally renovated, this unit is ideally positioned next to the elevator and escalator, offering exceptional exposure and foot traffic. Glass walls (floor-to-ceiling) on two sides provide natural light & views of Yonge Street. Fully built out and currently equipped for a currency exchange or other financial services, the layout can also be easily adapted for a wide range of retail or professional uses. Surrounded by established businesses, banks, and a grocery store. Ample surface and underground visitor parking. Ideal for retail, office, or service uses in a high-traffic, mixed-use complex at Yonge & Steeles. A successful business currently operating here is relocating to a larger space, making this high-visibility unit available for the first time in years. (id:53661)
1215 - 20 Dean Park Road
Toronto, Ontario
Spacious and sun-filled 1+1 bedroom penthouse with no direct neighbours and unobstructed NW views. Thoughtfully designed layout with an oversized denideal as a second bedroom or home office. Renovated kitchen (2023) with quartz counters, stainless steel appliances, soft-close cabinets, and pot lights. Updated bathroom (2023), high ceilings, large windows, and quality finishes throughout. Located in a well-managed building with 24/7 security, saltwater pool, gym, sauna, and party room. Quick access to Hwy 401, TTC, parks, and shopping. Just move in and enjoy! (id:53661)
125 Sandringham Drive
Toronto, Ontario
This remarkable offering that blends refined craftsmanship with modern luxury in one of Toronto's most coveted neighborhoods. The home opens to a grand foyer with heated floors, setting the tone for the thoughtful design and superior finishes found throughout. Ideal for both everyday living and entertaining, the main level features a formal living room with integrated surround sound, a sophisticated dining room with custom lighting, and a warm, inviting family room with custom built-ins, Control4 automation, and surround sound. The Italian-made custom kitchen is a standout, equipped with natural stone countertops, premium Italian faucets, Thermador double ovens, gas cooktop, warming drawer, and a fully integrated column fridge and freezer. Additional features include a built-in Miele steam oven, coffee machine, cup warmer, a 5x10 island with seating, double sink, and water filtration, as well as a spacious walk-in pantry and a mudroom with garage and side door access. The second floor offers five well-appointed bedrooms with custom window coverings, including a serene primary retreat with a stone-surround fireplace, Control4 audio, a custom walk-in closet, and a spa-like ensuite. Two front bedrooms offer large walk-in closets and ensuite baths with heated floors, while the two side bedrooms share a stylish bathroom. The lower level is designed for leisure, complete with a soundproof theatre room with 120-inch screen and custom seating, an exercise room, two additional bedrooms, a large recreation space, and a full laundry room. Additional highlights include a second-floor laundry area, heated basement floors, a full security system with interior and exterior cameras, perimeter protection, 200-amp electrical service, dual HVAC systems, a water softener and filtration system, generator, and two sump pumps. This is a rare opportunity to own a finely tailored, turn-key residence in a premier location. (id:53661)
356598 The Blue Mountains- Euphrasia
Grey Highlands, Ontario
Welcome to a one-of-a-kind property where timeless history and modern luxury come together in perfect harmony. Once a quaint one-room schoolhouse, this remarkable home has been thoughtfully transformed with a striking new addition that enhances both its space and functionality offering a truly unique living experience. Step into the breathtaking great room, where 14-foot ceilings and expansive windows invite an abundance of natural light and frame panoramic views of the iconic Beaver Valley landscape. It's a space thats as awe-inspiring as it is welcoming perfect for cozy evenings or lively gatherings.At the heart of the home lies a chef-inspired kitchen designed for both form and function.Custom high-end millwork, panel-ready appliances, a dedicated beverage fridge, and ample prep space make this kitchen a dream for entertainers and culinary enthusiasts alike. The home features exquisite custom millwork throughout, elevating each room with a sense of craftsmanship and warmth. With three generously sized bedrooms and two spa-like bathrooms including a serene principal ensuite plus a chic main floor powder room, comfort and style are found in every corner. Step outside and you'll find your own private outdoor oasis. Relax on the covered deck, host unforgettable get-togethers on the extended entertaining deck, or unwind in the 7-seater hot tub surrounded by the peace and privacy of nature. Gardeners will fall in love with the beautifully landscaped, fully walled garden, complete with seven raised beds and a charming greenhouse. Ideally situated in the picturesque hamlet of Heathcote, this property offers more than just a home it's a lifestyle. Nestled between the majestic Beaver Valley and the vibrant communities of Thornbury and Clarksburg, you're perfectly positioned to enjoy four-season recreation.World-class skiing, hiking, and cycling are just outside your door, while boutique shopping, art galleries, and fine dining are only minutes away. (id:53661)

