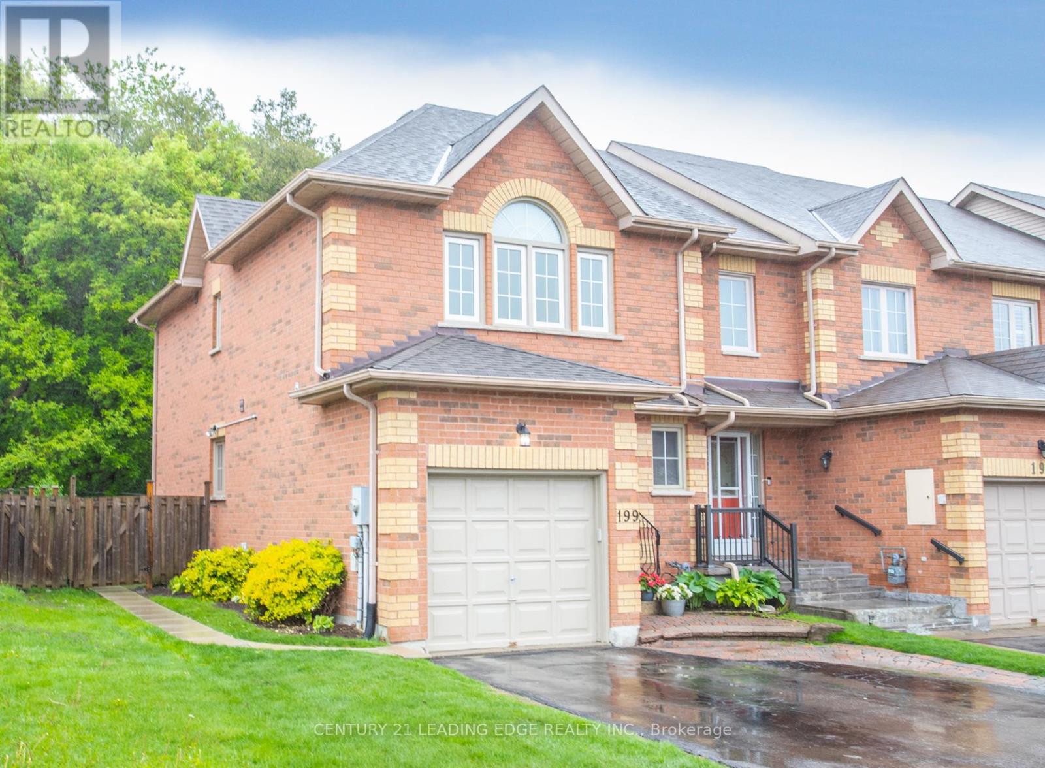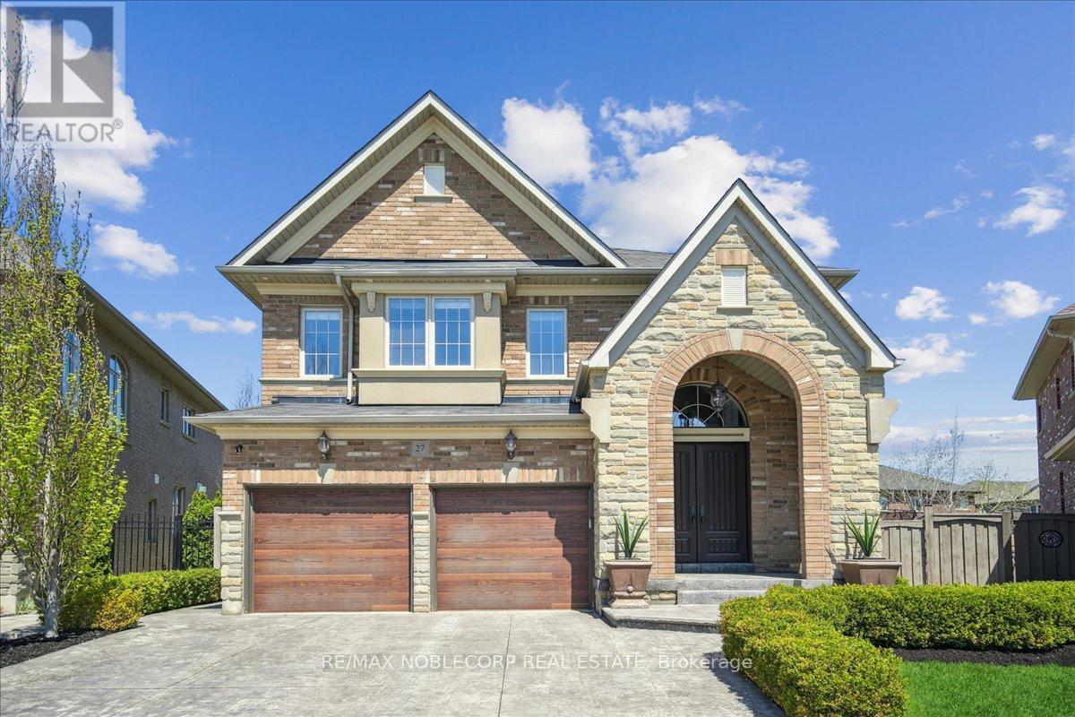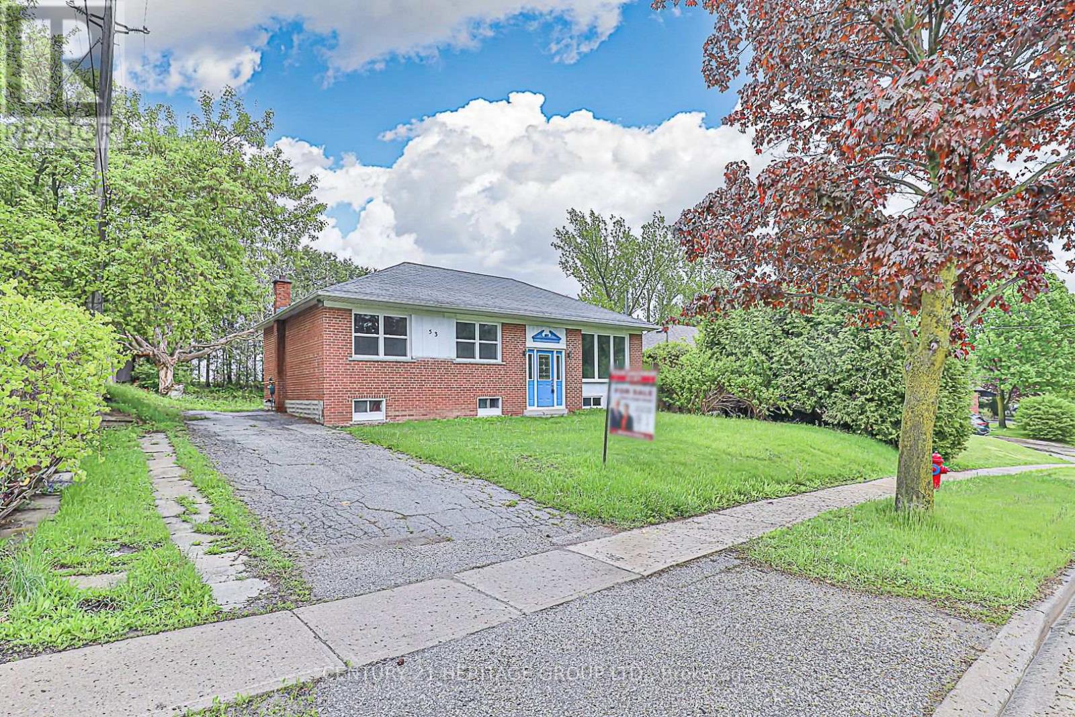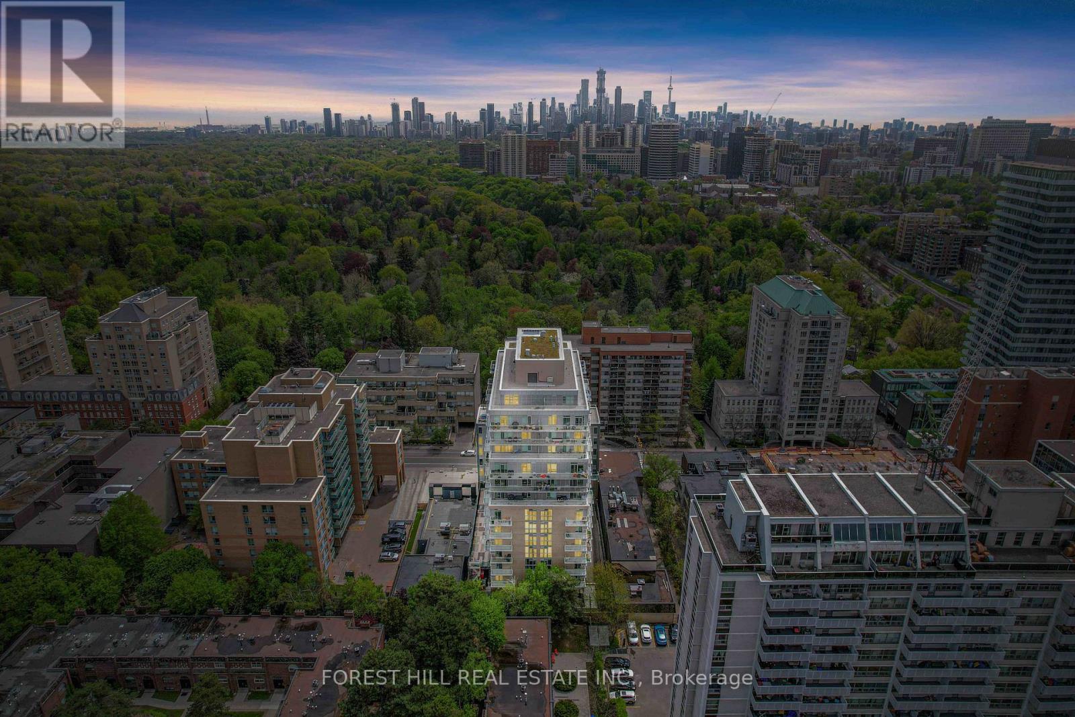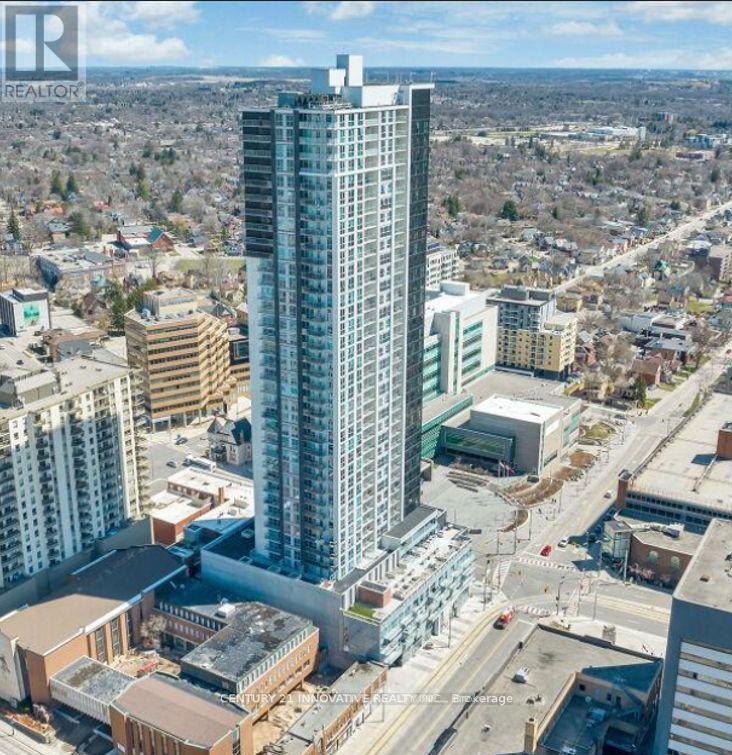2 Deer Ridge Road
Uxbridge, Ontario
Discover serene living at its finest! Nestled in the picturesque Town of Goodwood, this newly listed home offers a spacious retreat with over 4800 square feet of interior space, tailored to accommodate both comfort and style. Boasting an impressive configuration of three plus two bedrooms and four bathrooms, this house promises ample room for family, guests, and home offices alike. Outdoor living is just as refined, with an expansive lot that offers limitless possibilities for outdoor activities to go along with the existing pool. Imagine summer barbeques, lively family gatherings, or simply soaking in the tranquility of your surroundings. Windows replaced 2020(except kitchen door); roof re-shingled 2022; pool pump and water heater 2022; composite decking 2021; garage roof completely insulated 2020; driveway removed and replaced 2024. This property does not just offer a meticulously maintained house, but a home that blends functionality with charm, all located in a community that values quiet living without skimping on the conveniences required by a modern lifestyle. Ready to move in and star making memories, this home awaits a buyer looking for space, style, and a touch of nature's calm. Don't miss out on this opportunity to own a piece of Goodwood's finest! (id:53661)
3805 - 2916 Highway 7 Road
Vaughan, Ontario
*Rare 3Br 4Baths 2 storey penthouse*... Welcome To This One Of A Kind 2 Storey Penthouse in the heart of Vaughan ! Never Miss A Sunset Again in this corner suite with Floor To Ceiling Windows & Gorgeous Views of the city. Step Out And Enjoy The Breeze On Your Private Terrace With Gas & Water Hookup Included!The Open Concept Main Floor Ties Each Room Together With designer Wood Paneling, a vapor Electric Fireplace, Built-in Bar Area With A Miele Full Size Wine/ Beverage Fridge, along with Top Of The Line Miele Appliances in the kitchen. The Gorgeous Floating Staircase Leads Up To A Spacious Primary Suite With A Separate Sitting Area, Custom Walk-in Closet & Gorgeous Ensuite --All 3 Bedrooms Have Their Own Bathroom & Custom Walk-in Closet! This Suite Comes With 2 Side By Side Parking Spaces & 1 Locker. Luxurious Building Amenities Include: 24 Hr Concierge, Gym, Indoor Pool,Party Room & More. Close proximity To HWY 400, Just North Of 407 & A short walk To Vaughan TTC Station! (id:53661)
231 Shaftsbury Avenue N
Richmond Hill, Ontario
Beautiful Designer Walkout Bsmt Apartment Client Remarks Freshly Renovated 2-Bedroom + 1 Office, With Approx. 1200 sq. ft. Of Total Living Space In A Sought-After Neighborhood, Stunning Open Concept Living Room W/Gas Firplaces. 2 Bedrooms & Office. High Demand Richmond Hill Westbrook/St Theresa Location! Walkout Basement W/Self Contained Apartment W/ Kitchen/ Laundry. One Parking Space on Driveway, The Apartment Is Conveniently Close To the GO Station, Schools, Grocery Supermarkets, Shopping Centers, Parks, Transit, and More! Tenants Pay 1/3 Portion Of The Utilities (id:53661)
9966 Keele Street
Vaughan, Ontario
This stunning builders model townhome is a spacious corner unit with a 2-car garage, offering a stylish and functional design with custom upgrades throughout. Located just steps from parks, shopping, the GO Station, Vaughans hospital, a community centre, and a library, this home provides both convenience and modern elegance. Step inside to discover a bright, open-concept family room, with wall-to-wall windows and featuring a custom fireplace accent wall. The elegant dining area is enhanced with coffered ceilings, while the gourmet kitchen boasts quartz countertops, stainless steel appliances, a chic backsplash, a breakfast bar, an eat-in area, and a walkout to a private balcony. With three bedrooms and four upgraded bathrooms, this home is designed for comfort and style. The formal living room offers versatility and can easily function as aguest suite on the ground level or additional entertainment space. Hardwood floors span three levels, complemented by 9-ft ceilings on the main floor, crown mouldings, pot lights, smooth ceilings, and designer lighting. Thoughtful custom-built closet organizers, window coverings, and stylish built-ins add both elegance and practicality. The fully finished basement extends the living space with an open-concept recreation room and a spa-like 3-piece bathroom. (id:53661)
199 Park Drive
Whitchurch-Stouffville, Ontario
Lovely And Bright End Unit Backing Onto Beautiful Natural Greenspace. Fantastic Area And Desirable Location. Walking Distance To Conservation Area, Main Street And Go Station. Powder Room On Main Floor, Ensuite In Primary Bedroom, And Walk In Closets. Private Fenced Back Yard. Cozy Living Room With Fireplace With Large Picture Window Overlooking The Beauty Of Mother Nature. Basement Apartment with Separate Entrance. (id:53661)
27 Gorman Avenue
Vaughan, Ontario
Step into refined living in this beautifully appointed 4-bedroom, 5-bathroom executive home nestled in the prestigious Vellore Village community of Vaughan, ON. Boasting 9 foot ceilings and 3,137 square feet of meticulously maintained living space, this residence offers a perfect balance of elegance, comfort, and functionality. Set on an oversized pie-shaped lot, the backyard is a true private retreat featuring a professionally landscaped yard, a luxurious inground pool, a stylish gazebo for lounging and/or dining al fresco, and a fully outfitted cabana complete with an additional 3 piece bathroom for ultimate convenience. Inside, you'll find spacious principal rooms, hardwood flooring throughout, an upgraded chefs kitchen with granite countertops and premium appliances, and a sun-filled family room with a cozy two-sided fireplace shared between the living room and den. The second level hosts generously sized bedrooms, including a grand primary suite with a spa-inspired ensuite, walk-in closet and shoe closet. Original owners selling for the first time, this rare offering is ideal for families and entertainers alike just minutes to top-rated schools, parks, transit, shopping, and all major amenities including Cortellucci Hospital, Vaughan Mills Mall, Canada's Wonderland, Highway 400 and much more. Don't miss your chance to own one of the most desirable homes in the neighbourhood! Book your private showing today! (id:53661)
53 Wilstead Drive
Newmarket, Ontario
Opportunity Knocks! Detached, Brick home on a premium 61 ft Lot, Desirable Central Newmarket Location, Built in 1955, Recent Renovations, Solid Hardwood Flooring 2024, New Kitchen 2024, Four New Appliances 2024 (never been used), Baths updated 2024, Walk to Davis Dr. and Shops, Large oversized heated (separate furnace 'as is') two car garage at rear was used as workshop 25 x 30 ft with 10 ft ceilings approx, tons of storage. Main floor three bdrms and three bdrms lower level, twofull bathrooms, two kitchens, 2 mail boxes for property, Laundry in Utility Room, all light fixtures and pot lights, Shingles (2022), Hot Water Tank (Owned), Tankless (not hooked up/Owned), Gas Furnace, Windows/Sliding glass door 2023, exterior hook up for BBQ natural gas, no central air, Property abuts educational institution, (public school) and abuts the Newmarket commercial plaza, close to parks and transportation (id:53661)
24 - 124 Jenkinson Way
Toronto, Ontario
One of the largest town homes in the Lawrence Village community, ideal for larger families! This spacious 3-bedroom, 4-bath condo townhouse boasts over $80,000 in 2025 upgrades, including a renovated kitchen, four updated bathrooms, updated flooring, and a refinished main staircase. Welcoming you into a bright foyer leading to a large family room with walkout to fenced yard (potential to use this space as an extra bedroom/in law). You'll also find an updated 4pc bath, storage closet, laundry room and convenience of direct access into garage on this level. The main level features a modern kitchen with quartz counters, pantry and separate eat-in area, 2pc powder room and living room with hardwood flooring beaming with lots of light from windows and pot lights. Primary bedroom with updated 3pc ensuite and 2 double closets for all your wardrobe essentials, 2 additional bedrooms and updated main bath complete the upper level. No sidewalks to shovel, very low maintenance fee, convenience of transit, major shopping, delectable dining, hwy access all nearby making this a great place to live. Bonus: The home is staged with select furniture and includes an extra fridge in the garage, all included in the sale. Items can be removed if not wanted by the purchaser. (id:53661)
409 - 128 Fairview Mall Drive
Toronto, Ontario
Fresh Painted, Unobstructed View, Bright, Quiet, Clean and step out onto your private balcony. One Bedroom plus Den (As 2nd Bedroom, WFH Space or nursery) 9ft ceiling high. Steps to Fairview Mall Offering groceries at TNT Supermarket, Shopping, Entertainment. Don Mill Station and Bus Transit, right at your door step. Minutes to Highway 401/404. Amazing Amenities included Exercise Room, Party Room, Guest Room, Visitor Parking and Security patrol. Locker included and locker at the same 4th floor (id:53661)
303 - 1001 Bay Street
Toronto, Ontario
Stylish 2-Bed + Den, 2-Bath Condo in Prime Location. This 1,151 sq. ft. updated condo (2020) offers an open white kitchen with quartz counters, ss appliances, and hardwood floors. Features floor-to-ceiling windows, built-in electric fireplace (2024), and a versatile living space that could be converted to a third bedroom. Primary suite includes custom drapery and reconfigured en-suite. Enjoy stunning city, park, and U of T views. Just steps from U of T, Yorkville, TTC, and shops. Comes with one parking spot and locker. Optional furniture package available. Building amenities include a luxurious fitness center, pool, sauna, rooftop patio, guest suites, and more. (id:53661)
502 - 68 Merton Street
Toronto, Ontario
Welcome To Suite 502 At 68 Merton Street A Beautifully Appointed 1 Bedroom + Den Residence With 2 Luxurious Bathrooms, Offering 620 Sq. Ft. Of Thoughtfully Designed Living Space. Elevated By 9' Ceilings And Rich Natural Light From Its East-Facing Exposure, This Unit Blends Form And Function In A Seamless Open-Concept Layout. The Gourmet Kitchen Showcases Full-Sized Stainless Steel Appliances, Granite Countertops, A Double Under-Mount Sink, And Contemporary Cabinetry Accented In Deep, Warm Tones. Entertain In Style Or Unwind In Your Private 57 Sq. Ft. Outdoor Retreat, Where You'll Catch A Charming Glimpse Of The Beltline And Sparkling City Lights Just Enough To Remind You Of The Perfect Balance Between Nature And Nightlife. The Spacious Primary Suite Features An Upgraded Ensuite With A Frameless Glass Shower And Added Built-In Storage. The Den Is Generously Sized And Easily Convertible To A Second Bedroom. Additional Features Include Updated Designer Lighting, Custom Zebra Blinds, Ample Storage, And An Ensuite Full-Sized Washer/Dryer. Residents Enjoy Access To A Fully-Equipped Gym, A Professionally Designed Party/Meeting Room, And An Outdoor Entertainment Terrace With BBQs. Located Just Steps From The Toronto Beltline, Davisville Station, Top-Rated Schools, Fine Dining, Nightlife, And Premier Midtown Amenities This Is Elevated Urban Living At Its Best. (id:53661)
1007 - 60 Frederick Street
Kitchener, Ontario
Stunning 2 Bed, 2 Bath Corner Unit at DTK Condos 1007-60 Frederick St, KitchenerWelcome to this bright and modern corner unit on the 10th floor of DTK Condos, located in the heartof Downtown Kitchener. This 2-bedroom, 2-bathroom unit features floor-to-ceiling windows, anopen-concept layout, and a sleek kitchen with stainless steel appliances. Enjoy smart home featureslike a smart lock and thermostat, plus a private balcony with impressive city views. Includes 1underground parking spot with EV charger and 1 locker. Building amenities include 24-hour concierge,gym, yoga studio, rooftop terrace with BBQs, party room, and more. Steps from the ION LRT and GRTbus stops, and minutes to Conestoga College, University of Waterloo, Wilfrid Laurier University,shops, restaurants, parks, and the Kitchener Farmers Market. Urban living at its finest! (id:53661)





