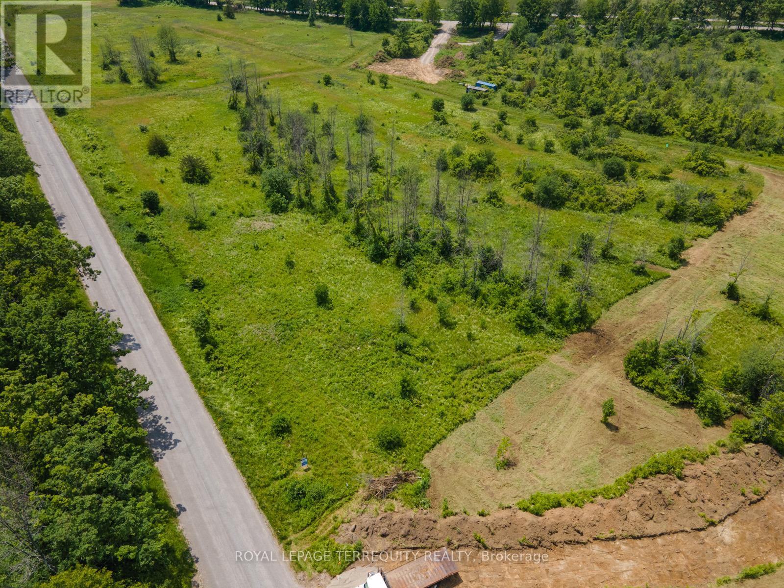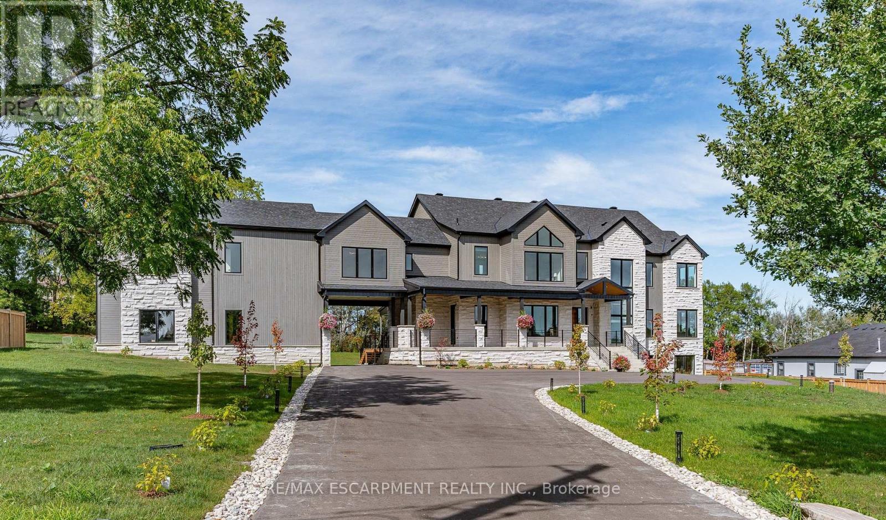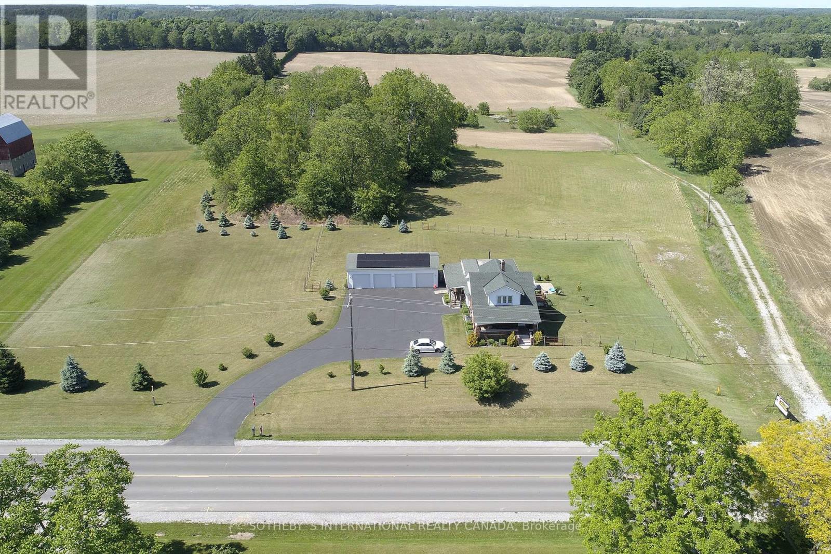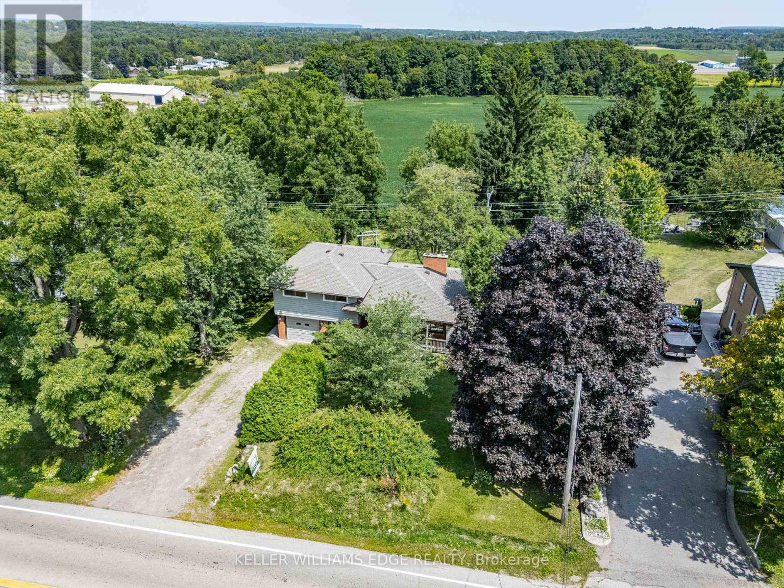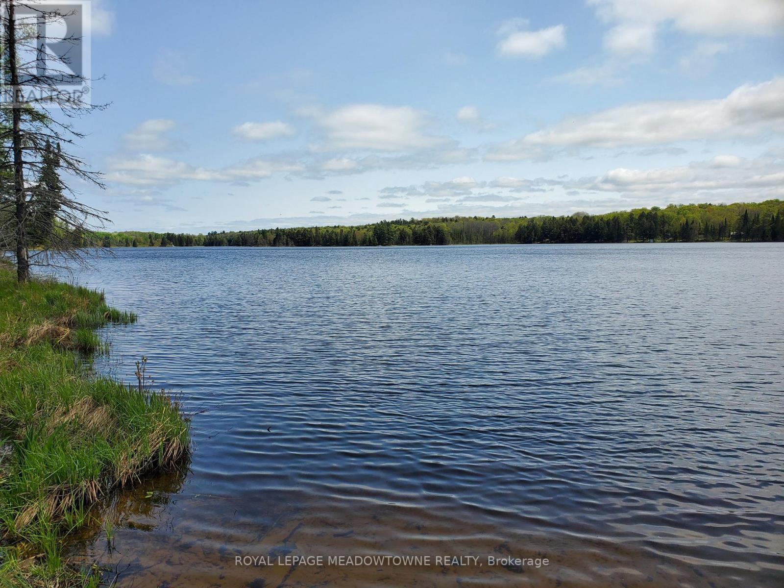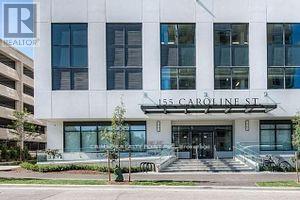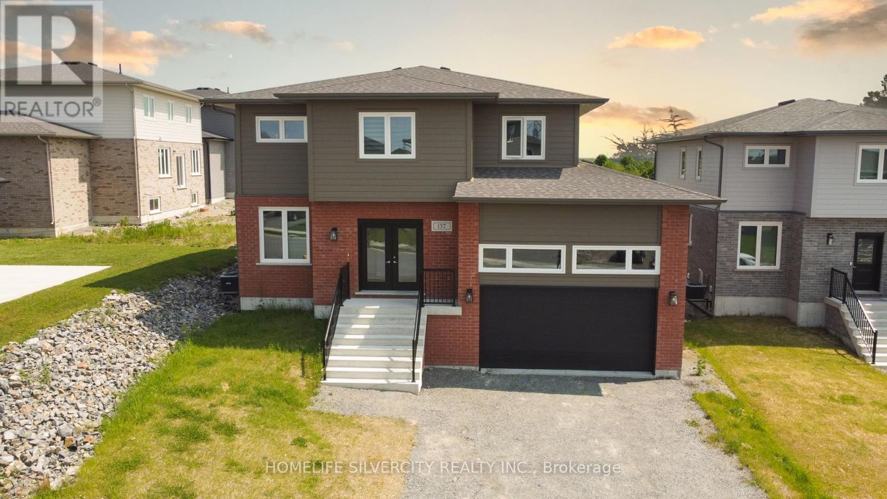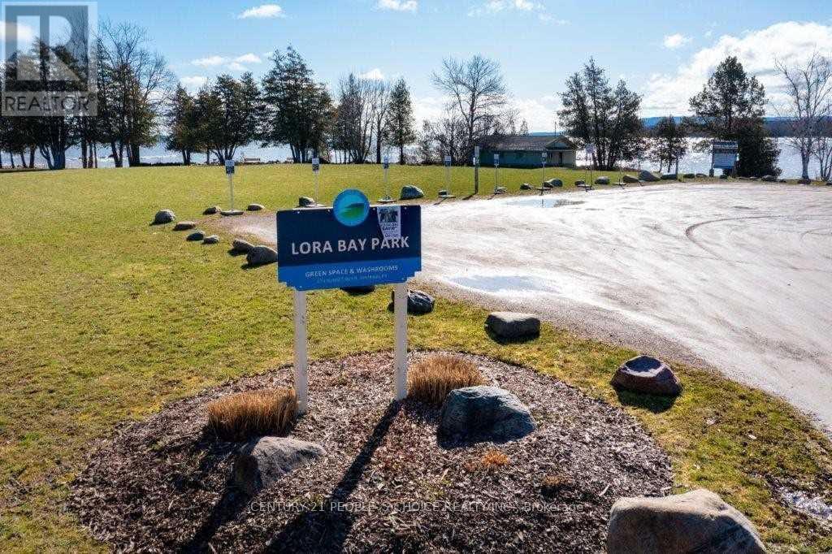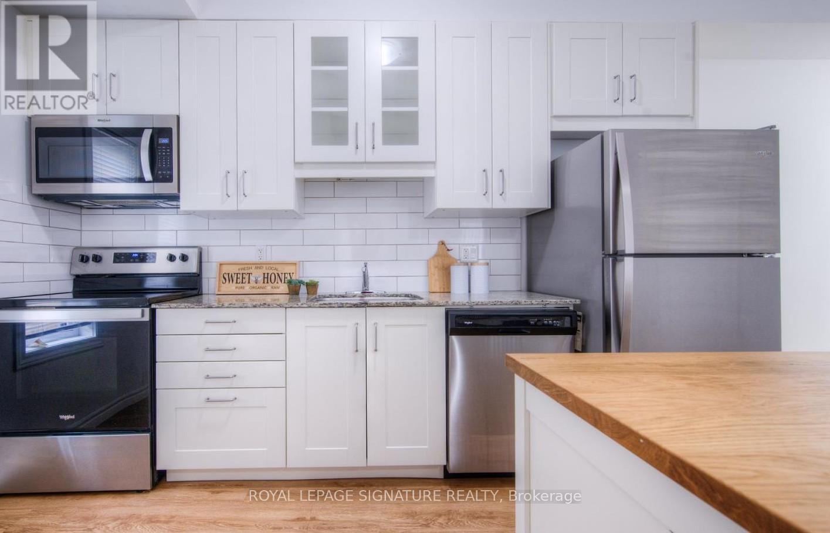5310 Sully Road
Hamilton Township, Ontario
Welcome To Rice Lake Estates, An Exclusive Enclave Consisting Of 16 Picturesque Building Lots. Fronting On A Paved Road With Year Round Access, This Beautiful 2+ Acre Lot Has A Depth Of 440' On One Side, and 335' On The Other. Walking Distance To The Lakeside Village Of Harwood On Rice Lake, Easy Access To 407 & 401 And A Short Drive To The Quaint Town Of Cobourg! Please See Development Charges & Other Charges If Any. Look for Virtual Tour Link For Aerial Views Of Land And Surrounding Area. Buyer To Pay The Municipal Development Charges & Other Charges If Any. The Buyer To Satisfy Himself That All Permits & Authorizations That May Be Necessary And/Or Advisable Relating To The Buyer's Use Of The Subject Prop Are Readily Available. **EXTRAS** Buyers Are Advised To Do Their Due Diligence With Regards To All Aspects Of The Subject Property And Their Intended Use Of It. (id:53661)
8920 Wellington Rd 124
Erin, Ontario
Newly built Luxury Custom Country Estate Home, built by the builder for their family. Over 5,300 sqft of luxury living, 5 bedrooms & 6 bathrooms. An entertainers open concept main floor that has all that you would expect, high-end built-in appliances, walk-in pantry, large island, cathedral ceilings and floor to ceiling windows also includes a primary bedroom with ensuite, mudroom with a sink & storage, elevator rough-in, large covered deck, and much more. The second floor has 4 large bedrooms, all with an ensuite, a comfy sitting area and several balconies. Need more living space or an in-law, the lower level has 2,000+ sf walk out & the garage has 1,100 sf, 2nd level, just waiting to be developed to match your family living requirements. The 1.5 acre lot has been landscaped, parking for 15+ cars. Large 3 car garage. And surprising close to all the amenities of the city and all the space and privacy of the country. There is a lot to see here. (id:53661)
211 - 115 Fairway Court
Blue Mountains, Ontario
The perfect get away in Rivergrass. Steps away from the village (or take the BMVA shuttle) which includes great restaurants/shops/spas and ski resort/recreation, this 2-story stacked townhome is a beautiful spot for year-round living or short-term rental/investment. Part of the Blue Mountain Village Association and currently rented out by Property Valet. Stunning views from your corner location of the mountains, the Village and the Monterra Golf club. Private storage on main level, full access (when in season) to the amenities including the community pool and hot tub. 3 bedrooms with private primary and ensuite on second level, a 2nd full bath on the main floor, all mechanical equipment is owned. Laminate flooring throughout the main living area, 1 parking space included (but not assigned), in-suite laundry. Enjoy everything Blue Mountain has to offer! Property Valet has projected rental income of over $90,000. **EXTRAS** 0.5% additional Fee to on purchase to Blue Mountain Village Association + Annual Basic Fee of $0.25 per sq ft (id:53661)
589 Highway 6
Norfolk, Ontario
Development Opportunity. Located inside the development boundary on the West side of Port Dover, this property is is prime for transformation. **EXTRAS** 4.01 Acres as per GeoWarehouse and inside the urban development boundary. If developers plan is to tear down the house, client would like to take some fixtures. (id:53661)
1352 Centre Road
Hamilton, Ontario
Located in sought after "Carlisle" this picturesque property combines a tranquil rural retreat with the conveniences of nearby amenities. Lovingly cared for (ONE owner home), structurally sound & with a functional floor plan, this home presents a perfect canvas for your creative vision. Spacious 1488 sq ft 4 level side split features a living room with a large picture window & a fireplace insert, separate dining room & eat-in kitchen. 3 spacious bedrooms, primary with double closets. For those that work from home there is a main floor den. Conveniently located at the back door is a 2pce bath. On the lower level is a huge rec room with a wood burning fireplace. Extended single car garage has an inside entry. Mature tiered backyard has views across open farmland to forested areas. Plenty of room for kids & pets to play. Whether you're seeking a peaceful country retreat or a home for your extended family this property presents endless possibilities. For the golfers, Dragon Fire & Carlisle Golf & Country Clubs are just around the corner. Equestrian lovers, Flamborough is home to an abundance of horse facilities. Library, arena & baseball diamonds are just minutes down the road. Easy commute to many centres of Commerce (Toronto to London) and just a short drive to major highways and GO Trains (Milton & Burlington). Home inspection report available. Don't miss out on this opportunity!!! (id:53661)
Pt1,2,3 Cadden Lake
Parry Sound Remote Area, Ontario
Off-grid waterfront property located on two lakes, well-treed lot. Seasonal deeded access road, lake abuts crown land, small lake. The area is known for Hunting, Fishing, Nature, and Snowmobiling. HST is in addition to the purchase price. (id:53661)
710 - 155 Caroline Street S
Waterloo, Ontario
Nicely Kept Two Bed Plus Den Condo Apartment In The Prestigious Caroline Street Private Residences In Uptown Waterloo With Owned Parking And Locker. 943 Square feet of luxury plus a balcony of 144 Square feet. Spacious Principal Bedroom With 4Pc En-Suite. A Second Bedroom And a Den Plus Another Full Bathroom. Spacious Kitchen And Living Area. Classy Amenities Including Exercise Room, Games Room, Guest Suites, Media Room, Party/Meeting Room, Concierge And Visitor Parking. Unit rented for $2800 p.m. to a very responsible and clean tenant. Tenant's lease ends July 31, 2025. Buyer to assume Tenant until end of his current lease. Tenant would like to continue leasing. Great income opportunity. (id:53661)
1404 - 1880 Gordon Street
Guelph, Ontario
Welcome to the pinnacle of luxury living in Guelphs vibrant south end. Penthouse 1404 at 1880 Gordon Street offers a rare blend of elegance, comfort, and unbeatable convenience the ideal residence for professionals and commuters alike. This stunning 3-bedroom, 3-bathroom suite spans over 2,006 sq ft of beautifully designed living space, featuring soaring ceilings, modern finishes, and expansive floor-to-ceiling windows that flood the space with natural light. The sleek, open-concept layout is perfect for both everyday living and entertaining in style. The showstopper? A spectacular 1,042 sq ft private, south-facing balcony with panoramic views of protected green space, tranquil water, and miles of trails your own sky-high retreat for morning coffee or evening wine. Set in a newer, professionally managed building, residents enjoy premium amenities including a state-of-the-art fitness centre, elegant billiards and party lounge, and a cutting-edge golf simulator. Two premium parking spaces and all-inclusive condo fees (heating, cooling, water and more) offer peace of mind and convenience. The location is unbeatable just steps from restaurants, boutique shopping, fitness, and everyday essentials. You're minutes from the University of Guelph, GO transit, Highway 6, and the 401 making this one of Guelphs most desirable and accessible addresses. Penthouse 1404 is a rare opportunity to experience luxury living elevated by nature and surrounded by lifestyle! (id:53661)
137 Landreville Drive
Sudbury Remote Area, Ontario
WELCOME to the Fairview Model redefines modern luxury with thoughtful upgrades and premium finishes throughout. This move-in-ready detached home is nestled in the heart of New Sudbury, offering exceptional quality, space, and convenience from day one.Step inside to a spacious foyer and a bright, open-concept main floor with soaring 9-foot ceilings that create an airy, inviting atmosphere. The gourmet kitchen is a true showstopper, an oversized walk-in pantry, and sleek contemporary finishes perfect for both everyday living and entertaining.The upper level features four generously sized bedrooms, two full bathrooms, and a second-floor laundry room for added convenience.Downstairs, the unfinished basement provides a blank canvas for your dream rec room, gym, or guest suite.Enjoy peace of mind with coverage under the Tarion New Home Warranty Program and an unbeatable location within walking distance to Timberwolf Golf club, Cambrian College, and the New Sudbury Shopping Centre, with schools, restaurants, and daily amenities just minutes away.Note: Virtual staging is used to help visualize the potential of this stunning home. (id:53661)
835 Queen Street
Gananoque, Ontario
Just steps from the Gananoque River and seconds to Highway 401, this 2020-built semi-detached home combines modern luxury with small-town charm. Featuring high-end finishes throughout, and a main floor 4th bedroom perfect for use as an office/guest room is an ideal find for families, professionals, or retirees. Step inside to discover a spacious open-concept layout. The large kitchen boasts quartz countertops, high-end appliances, a breakfast bar, and flows seamlessly into the living and dining areas. Enjoy the warmth of the cozy fireplace from every angle of this central living space. Step outside onto the expansive deck, ideal for barbecues and gatherings. Relax year-round in the built-in and covered hot tub; an evening retreat like no other. The backyard offers plenty of space for play, a storage shed, and lush green lawn for games and gardening. Upstairs, you'll find three generously sized bedrooms, including a large primary suite with a walk-in closet and luxury shower. In the basement is an all black media room perfect for movie nights, a rec room and an office space. The garage has been partially converted into a gym. This home is perfectly located close to two golf courses, Shorelines Casino, 1000 Islands boat tours, and Gananoques vibrant waterfront with parks, beaches, splash pad, and outdoor entertainment. You're just minutes from the 1000 Islands Parkway and scenic walking trails, as well as the local rec centre with an indoor hockey rink, basketball court, tennis and pickleball courts, soccer fields, and a full outdoor rink. A short 15-minute drive brings you to Charleston Lake Provincial Park and other nature trails, and you're just 20 minutes from Kingston. Gananoque offers an incredible quality of life and 835 Queen Street delivers it all in style. Book your private showing today and see why this is the perfect property in the perfect location. (id:53661)
147 Landry Lane
Blue Mountains, Ontario
Don't miss this rare opportunity to own a premium building lot in the sought-after Lora Bay community! This spacious 147ftfrontage lot offers incredible water views from 10 feet above grade, providing the perfect canvas to build your dream home. Surrounded by trees for added privacy, this lot is ideal for a custom build with a walk-out, deck, and expansive backyard to enjoy year-round. Lora Bay offers an unmatched lifestyle with exclusive amenities including a members-only lodge, restaurant, two private beaches (one residents-only), an indoor pool, and a variety of activities like the popular weekly Meet & Greet. Just minutes from downtown Thornbury and its charming boutiques, award-winning dining, and harbor, plus a short drive to private ski and golf clubs you'll have everything you need to enjoy the best of both worlds. All hard development fees up to a 2,421 sq.ft. home and the one-time special assessment fee have been paid, making the process of building that much easier. Soft charges and Grey County fees are to be paid by the buyer at the time of permit issuance. Monthly HOA fee is $213.84 (subject to change). This is your chance to create the perfect getaway or year-round home in one of Ontario's most prestigious communities (id:53661)
A13 - 374 Prospect Avenue
Kitchener, Ontario
A Two Level Boutique Style Condo In the Prospect Park Community! This two bedroom unit Features A Modern Kitchen W/Granite Countertop, Movable Island, Stainless steel Energy Star Fridge, Stove, Dishwasher And Range Microwave. Stacked washer and dryer. Open concept main living area with laminate floors throughout. Two modern bathrooms and a Private balcony.Parking an additional$50/month. Utilities Metered Separately & not included. Visitor parking available. Centrally Located Near Various Restaurants, Stores And Schools. Close to parks,outdoor pool, community centre, trails and ski hill. Easy Access To Transit, Highway 7, 8 And401.Photos are not of the exact unit but are the same layout and similar finishes, there may be variances in unit A13. (id:53661)

