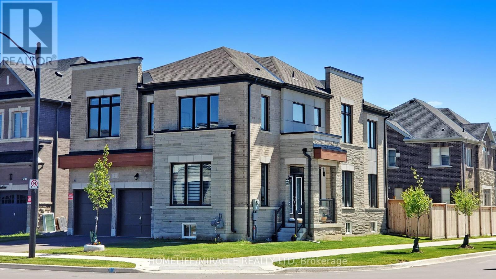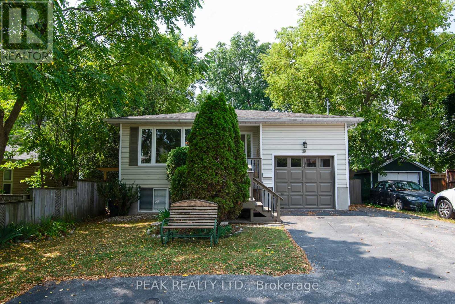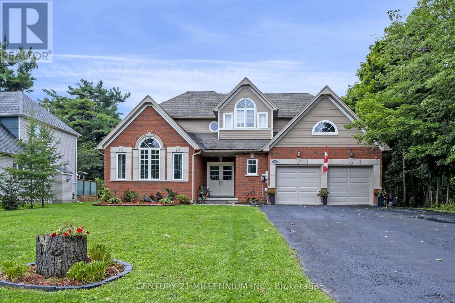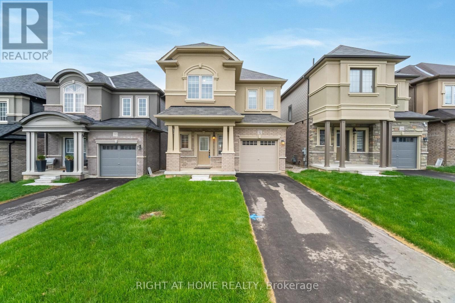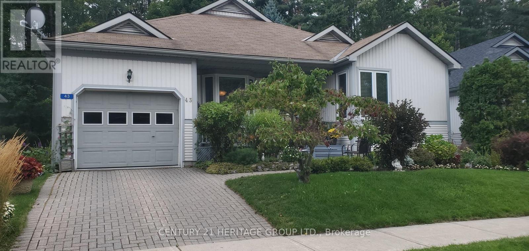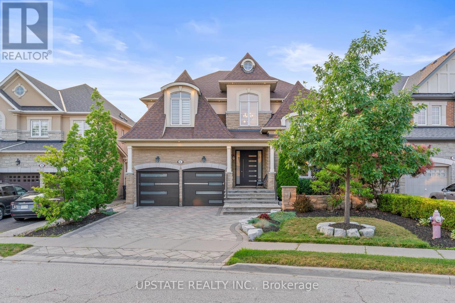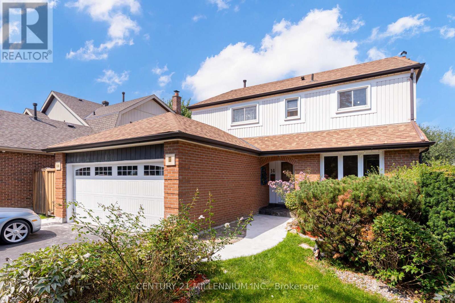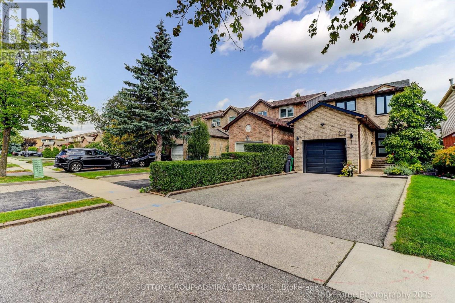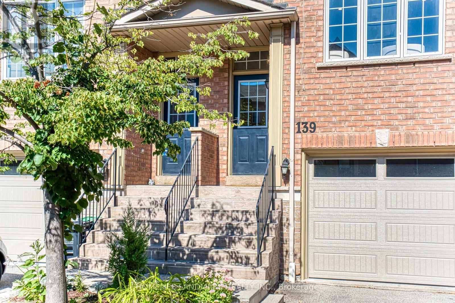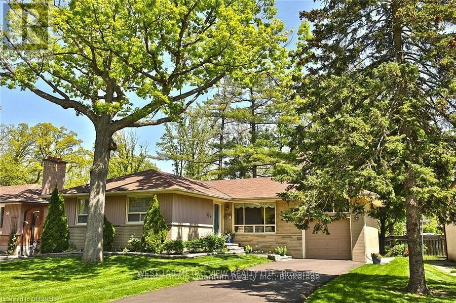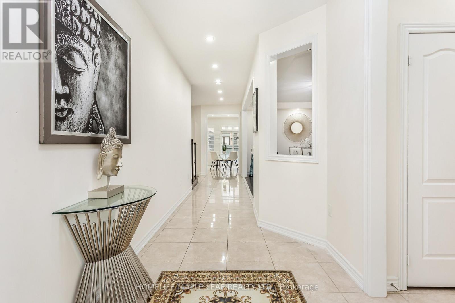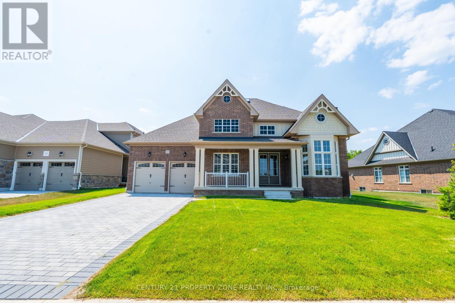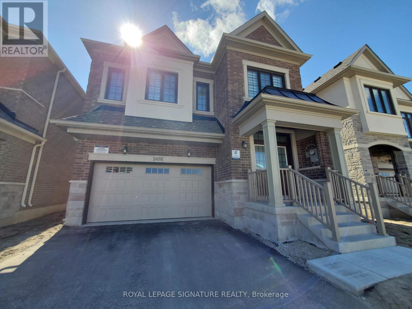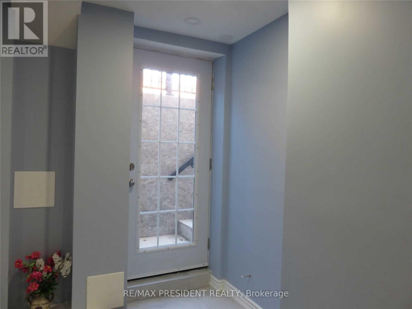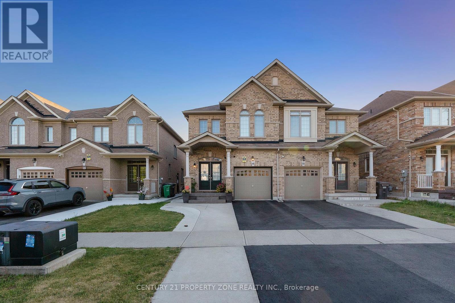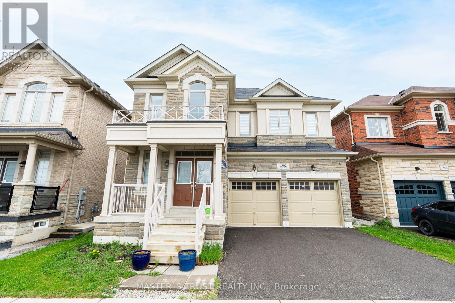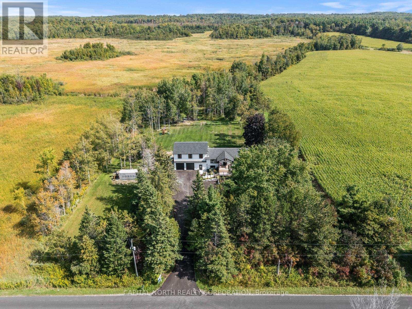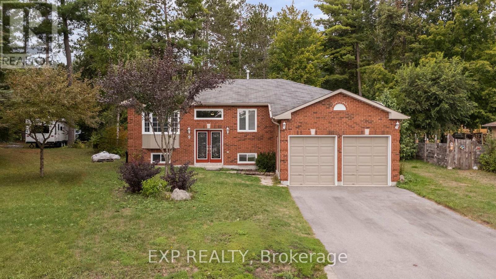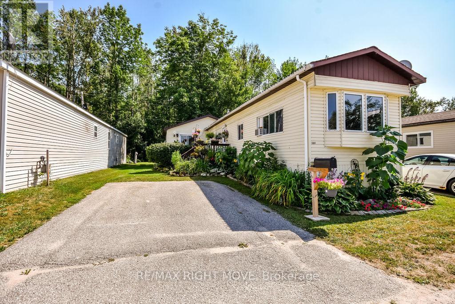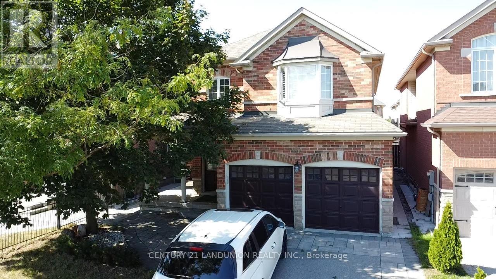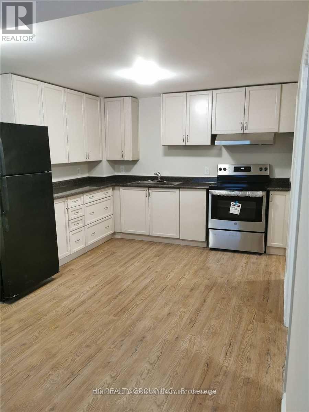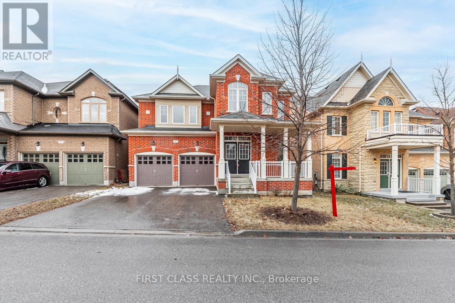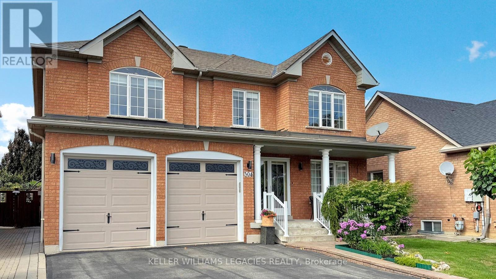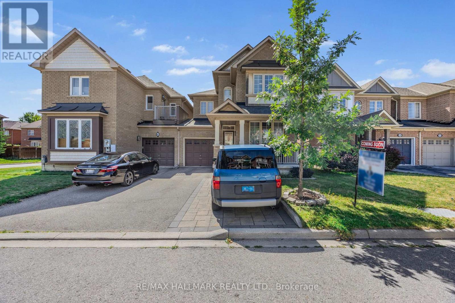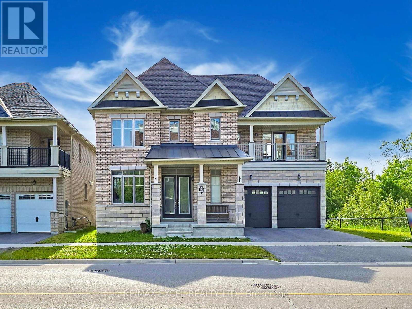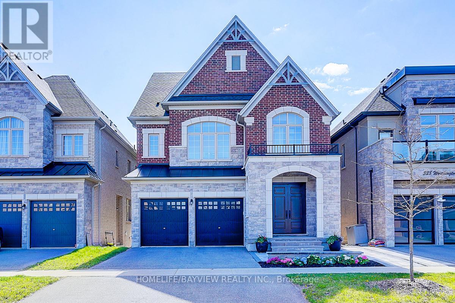14 Muskie Drive
Kawartha Lakes, Ontario
This home is a must-see for young families or anyone looking to enjoy a peaceful, simplified lifestyle It has been beautifully remodeled, sits on a private half acre lot just steps from lake access and with 3 Bed/3 Baths, it's the perfect place to call home.Set back from the road with a charming front porch, this home offers the perfect blend of modern updates and peaceful country living. Over the past 3 years, it has been fully transformed with new windows and doors, upgraded attic insulation, quartz countertops with a stunning waterfall edge, smooth ceilings with pot lights throughout, new vinyl flooring, fresh paint, and a new hardscaped patio with interlocking (and so much more)The inviting open-concept kitchen and living space are designed for gatherings, whether you're sharing meals from the veggie garden, enjoying fresh eggs from the chicken coop, or hosting friends and family. The property itself is ideal for those seeking a slower, more meaningful lifestyle, gardening, raising chickens, or simply relaxing outdoors under the stars.Perfect for both young families and those looking to simplify, the location also offers public access to Lake Scugog just steps away, launch your boat, paddleboard, kayak, or take a quick evening swim.This is more than a house, it's a lifestyle. Come and experience the beauty, peace, and possibilities of 14 Muskie Drive. (id:53661)
4 Zimmerman Gardens
Hamilton, Ontario
Executive 2 storey Corner Lot, Modern Elevation 4 Bed & 4 Bath, 3125 Sq Ft, home in the heart of Water down. Exquisite Taste is Evident on main floor with Stunning Family Room W/Gas Fireplace & Large Windows, Office, Living/Dinning room, Chef-Inspired Kitchen With Wall-To-Wall Cabinetry, Large Quartz Centre Island. Stained Oak Staircase. 9 Feet Ceiling, hardwood Floor on main floor & upgraded laminate on 2nd floor, Pot lights, Upcoming Fenced backyard, Unfinished large basement. The Master Bedroom with 5 Pc Ensuite, walk-in closets, while 3 other bedrooms have attached washrooms, 2nd floor Laundry, Central Vacuum, Water softener, Humidifier, Upgraded Ethernet Wiring & access points for cameras/Internet. Your New Home Awaits Your Arrival. Must See (id:53661)
9 Macville Avenue
Kitchener, Ontario
**OPEN HOUSE Sunday Sept 7, 2-4 pm** Amazing hidden gem!! Purpose built with accessory apartment with built in mortgage helper located in quiet cottage like area minutes to Kiwanis Park, University Ave Freshco, schools, shopping, restaurants, nature trails, the Grand River and minutes to the Expressway. Main floor unit is 1236 sq ft and consists of 3 bedrooms, 1.5 bathrooms, in suite laundry, eat-in kitchen, nice sized living/dining room, walkout to generous deck, attached single garage and parking space for 2 more vehicles. The bright lower unit contains large windows, 2 bedrooms, large open living/dining /kitchen area, 4 pce bath, in suite laundry, walk up to it's own private deck and tandem double parking spaces. Current lower unit tenant is "AAA" and willing to stay. Upper unit is vacant and ready for immediate occupancy. Wonderful treed fenced lot with decks for each unit. Ample parking with an attached roomy single garage with mezzanine and enough space to park 4 more vehicles in driveway. Appliances include 2 fridges, 2 stoves, 2 washers, 2 dryers, hot water heater, water softener and reverse osmosis in upper unit. Separate meters and each unit has its own electrical panel, newer leaf gutter guards, shed and awning included. This property is in excellent condition, ideal for owner occupied with additional rental income. Absolutely move in ready for quick possession. Do not delay book a showing today. (id:53661)
256 Main Street
Erin, Ontario
If space is what you are looking for, look no further! This 2010 custom build from Ricciuto Homes was designed for a BIG family in mind, with over 4500 square feet of living space. Cathedral ceilings and huge windows with a sprawling living/dining room, huge kitchen with granite counters and opening to beautiful family room with gas fireplace. Main floor laundry with walk into the 2-car garage, currently finished as the mini stick room, but easily converted back to a full garage. A total of 7 bedrooms, four upstairs with a Huge primary room complete with generous ensuite and walk-in closet. Lower level has a rec room and 3 more bedrooms, all with windows and closets. The gorgeous 0.66 of an acre property has the house positioned well back from the road but leaving plenty of room for a private backyard with above ground pool, hot tub, and a deck ready to entertain. The long paved driveway has an extra parking area to the side for all the residents and guests to park their cars and trucks. Walking distance to schools, arena, library, and the lovely downtown shopping district in the Village of Erin. Only 35 minutes from the GTA and 20 mints the GO train. Small town community values, yet only an hour to see the Raptors game! Don't wait on this one! (id:53661)
62 Craig Street
Belleville, Ontario
VanHuizen-built home just 6 years old with over 2,300 square feet of finished space. The main floor has a bright, open layout with a stunning living room featuring coffered ceilings, a spacious dining area with walkout to the back deck, and a kitchen you'll love. Quartz counters, custom backsplash, glass accent cabinets, a centre island, plus a separate pantry with extra cabinets and a bar/coffee corner. The primary bedroom has a walk-in closet and its own ensuite, and there's a second bedroom or office and another full bathroom on this level too. Downstairs is fully finished with two large bedrooms, a big rec room, another full bathroom, and a finished laundry room. Lots of upgrades: Natural gas BBQ hookup on the deck (no need to refill propane tanks!), pot lights, 200 amp panel, owned hot water tank, EV rough-in in the garage, LED strip lighting in the kitchen, high-efficiency gas furnace, HRV system, and a William Design kitchen upgrade. (id:53661)
32 George Brier Drive W
Brant, Ontario
FINISHED BASEMENT - Everything You Need & Ready in This 2 Year New Detached 4+1 Bedroom & Den 3.5 Bathroom Home Approx 2900 Sqft Finished Living Space + Additional & Professionally Finished Basement with a Permit! 2 Kitchens! In-Law Suite Basement! Upgraded Stucco & Stone Front Elevation. 9 Foot Ceilings on Main. Spacious Foyer Entrance With Huge Coat Closet & Modern Niche Space For Decorative Furniture Designing! Direct Access to the Garage From Foyer. Kitchen with Huge Island with Breakfast, Lots of Solid Oak Cabinets, Microwave Insert Space, with Stainless Steel Appliances. Main Floor Has 2 Living Spaces + a Dinette Spacious Enough for a Large Dining Table. Elegant 12x24 Tiles. Custom Sheer Shade Throughout Entire Home, Large Glass Sliding Door to a Relaxing Backyard Deck. 4 Very Spacious Bedrooms Upstairs. Master Bedroom Features a Huge L-Shaped Walk-in Closet and a 4 Piece Bathroom with a Soaker Tub, Stand-Up Shower with a Glass Entrance, And Vanity with Tons of Counter Space. All Closets with Upgraded Doors. Convenient 2nd Floor Large Laundry Room. The Basement is Ready for You & Finished with an Additional Kitchen, Huge Living Space, Bedroom, 1 Full Bathroom with Integrated Stacked Laundry & Huge Pantry/Storage! Literally a 2 Minute Drive to the Highway 403 Exit! All New Plazas Just Finished Construction with Everything You Need Including Dollarama, Home Hardware, Tim Hortons, Burger King, Anytime Fitness, Tons of Restaurants, Pet Stores, Brant Sports Complex & More! This Home is Located at the very South Tip of Paris, only a 5 to 10 Minute Drive to All Amenities in Brantford, including Lynden Mall & Costco! Home Under Tarion Warranty, Buy with Confidence! (id:53661)
43 Pineridge Gate
Gravenhurst, Ontario
Welcome To 43 Pineridge Gate In The 55+ Community Of Pineridge In Gravenhurst. This Well Cared For 2 Bedroom, 2 Bathroom Home Backs Onto The Hahne Trail. Enjoy Quiet Time On The 3 Season Sunroom Overlooking The Forest With Walkout To The Backyard And The Hahne Trail. The Combination Living & Dining Room Ideal For Those Social Gatherings. Family Room With The Gas Fireplace Perfect For TV Enjoyment. This "Comfortable" Home Is Ideal To Welcome Family And Friends. Schedule Your Viewing - You Will Not Be Disappointed. (id:53661)
6 Islington Drive
Brampton, Ontario
Executive Luxury in Bram East Minutes to Hospital, Airport & HighwaysWelcome to 6 Islington Drive, a 3,974 sq ft executive home in Bramptons prestigious Bram East community. This rare gem offers 6 bedrooms, 6 baths, and 2 master suites, blending elegance, space, and functionality for the modern family.Step into a grand 23-ft ceiling foyer and living room filled with natural light, with 9-ft ceilings throughout. Enjoy custom modern finishes, smooth ceilings, and hardwood flooring throughout the home. The gourmet kitchen boasts quartz counters, upgraded cabinetry, and stainless steel appliances perfect for family gatherings and entertaining.The fully finished basement with separate entrance provides an ideal in-law suite or income potential. Outdoors, take in a professionally landscaped lot, ample parking, and custom entry & garage doors that elevate curb appeal.Prime Bram East location and quick access to Hospital, Airport, Hwy 427, 409, 407, and upcoming Hwy 413. (id:53661)
14 Milford Crescent
Brampton, Ontario
Exceptional value is offered with this spacious, detached residence located in one of the most desirable neighbourhoods near Chinguacousy Parkhome to picnic grounds, a childrens water park, petting zoo, greenhouse, and even a winter ski hill. Conveniently situated just minutes from Bramalea City Centre, this property combines comfort, functionality, and style.The long double driveway accommodates up to six vehicles, complemented by a double garage and a large, private lot featuring an expansive deckperfect for entertaining. Inside, the traditional centre-hall plan is enhanced by upgraded hardwood flooring, pot lighting, and a sun-filled picture window in the formal living room. The separate dining room showcases wide-plank laminate flooring, while the modern eat-in kitchen boasts sleek white cabinetry, quartz countertops, undermount sinks, a pantry, deep pot drawers, stainless steel chimney-style exhaust, ceramic tile backsplash, premium appliances, and a garden door walk-out to the side yard.A generously sized family room with a brick gas-insert fireplace, pot lighting, and wide sliding door walk-out provides an inviting gathering space. Upstairs, four well-proportioned bedrooms each offer double closets, with the primary suite featuring a private two-piece ensuite and a convenient linen closet.The professionally finished lower level expands the homes versatility with a second kitchenette, fifth bedroom, full three-piece bath with separate shower, and a spacious recreation room with pot lightingan ideal setup for an in-law suite. (id:53661)
29 Jacksonville Dr Drive
Brampton, Ontario
Newly constructed 2 Bedroom Basement Apt appx. 1450 Sq Ft, with large window and high grade kitchen with new appliances and cabinets. Closets with mirrors in BR, Den for storage , Cold room , high Class spacious Washroom, Ample living and Dining area, Separate entrance wand in suite laundry (id:53661)
709 Greycedar Crescent
Mississauga, Ontario
Absolutely gorgeous family home in quiet neighborhood. Pictures have no touch of AI , you see exactly the house look in a real life. Completely upgraded with customized touch. All new windows, garage door and front door. Nice deep backyard with wooden deck and professional landscape. Bathroom on the second floor has a heated rack for towels. Basement has a kitchen and bathroom with shower. Please ask the listing agent for more custom features. The home features two Ring security camera on the garage door and the front door, a new furnace and water heater, a backyard sprinkler system, exterior night lighting around the house and backyard + includes the living room TV. Wise homeowners are welcome. (id:53661)
54 Indian Road
Toronto, Ontario
Wonderful Location! Location! Location! 5 Bedroom detached 2.5 Storey Home **Prime High Park/Roncesvalles Village** Perfect for Large Family or Extended Family ** Excellent High Park Location** Original Trim ** Large house, Modern touches and old world charm** 2 Kitchens ** Abundance of natural light. This house is ready for your personal touches** electric light fixtures and all window coverings** Renovated bathroom, Separate entrance to basement** Spacious Private Backyard** Potential To Renovate** Finished Basement** West of Roncesvalles** Walk to the Lake & High Park (id:53661)
1048 Melton Drive
Mississauga, Ontario
Welcome to 1048 Melton Drive, a charming detached bungalow in the highly sought-after Applewood Acres community of Mississauga. This 3+2 bedroom home offers a spacious layout with a separate entrance to a fully finished basement featuring an in-law suite with two bedrooms, a full kitchen, and a 3-piece bath, ideal for extended family or rental potential. The main floor boasts three generously sized bedrooms, a bright living space, and a functional kitchen. Outside, enjoy a large backyard perfect for entertaining, family gatherings, or relaxing under the mature trees that line this desirable street.This property does require some TLC but is priced to sell, making it an excellent opportunity for investors, renovators, or families looking to establish themselves in one of Mississauga's most iconic neighborhoods. (id:53661)
403 - 1 Hurontario Street
Mississauga, Ontario
Experience the best of Port Credit living! This spacious 1-bedroom, 2-bath condo with a versatile den puts you just steps from the lake, waterfront trails, patios, restaurants, cafés, and boutique shopping. Leave the car at home the Port Credit GO Station is a short walk away, making commuting a breeze. Inside, you'll find rich dark wood floors, a modern kitchen with white shaker cabinetry, granite counters, and stainless steel appliances. The den, with pocket door, glass block windows, and portable closet, is ideal as a home office or guest space. Wake up to beautiful sunrises with a walkout from the bedroom to the south-facing 105 sq. ft. balcony perfect for morning coffee or evening relaxation. Residents also enjoy fantastic building amenities, including a rooftop patio and party room, all within a community known for its great schools. (id:53661)
139 - 5055 Heatherleigh Avenue
Mississauga, Ontario
Absolutely Stunning Townhouse Located At Family Friendly Community. Sunny South Facing. Large Window Brings Abundant Natural Lights. Bright And Spacious. 1430 Sqft Living Space. Functional Layout. Open Concept. Spacious Living Room Combine With Dinning Room, Smooth Ceiling With Pot Lights, Perfect For Entertaining. Over $50K Spent On Recent Upgrades (2022). Hardwood Floor Through Out. Oak Stairs With Iron Pickets. Crown Moulding And Wainscoting. Stylish Eat-in Kitchen With High Cabinets, Quartz Countertop, Backsplash, Stainless Steel Appliances. Charming Juliet Balcony. Freshly Painted. Upgraded Lightings. Generous Sized Master Bedroom With Large Closet & Window & Semi-ensuite. Ground Level Offers Versatile Family Room/Recreation/Home Office With Fireplace, Walk-out To Private Backyard. Convenient Direct Access To Large Garage With Extra Storage Space. Newer Garage Door. Low Maintenance Fee Covering Landscaping, Snow Removal, Roof, Windows. Plenty Of Visitor Parking. Unbeatable Convenient Location. Close To All Amenities. Minutes from Square One, Heartland Shopping Centre. Quick Access To Hwy 403 & 401 & QEW, Go Transit. Walking Distance To Public Transit, Great Schools, Shops, Restaurants, Community Centre. (id:53661)
48 North Forster Park Drive
Oakville, Ontario
Beautiful 3 bdrm Bungalow Nestled In The Desirable Riverside Neighbourhood Of Old Oakville, Generously Sized, Irregular Lot Measuring 70 X 141 X 50 X 110 Ft. Close Proximity To Forster Park, Top-Rated Schools, Downtown Oakville, The Qew And Go Transit. Premium Hardwood Floors, Spacious Room Dimensions, A Cozy Gas Fireplace, An Updated Kitchen, And A 4-Piece Bathroom, Seperate entrance to finished bsmt (id:53661)
11 Cloverhaven Road
Brampton, Ontario
Layout*Layout*Layout*Optimally Laid Out Floor Plan*A Real Show Stopper*Absolutely Stunning,Sunny,Bright,Spacious,Splendid & Beautiful*ESA Certified Electric Vehicle (EV) Charger*Immaculate Pride Of Ownership In The Prestigious Vales Of Humber Multi-Million Dollars Family Friendly Neighborhood/Community*Crystal Chandeliers*Fireplace in Huge Family Room*4 Very Big Bedrooms*Double Door Entry*Primary Brm with 5 Pc Ensuite & 2 (Two) Spacious Walk-In Closets*Other Brm like Primary BRm with 4 Pc Ensuite*Other Brms have Jack & Jill Washroom*Quartz Countertops & Sparkling Backsplash in Family Size Kitchen with Central Island*California Shutters & Pot Lights Allover*Office/Den/Library with French Door*Iron Pickets*Glittering Medallion*3 Pc Washroom in Basement*No Sidewalk*No Carpet At All*Move-In Ready Family Home*Huge Gazebo & Garden/Storage Shed on Concrete Deck in Backyard*Painted Fence*Loaded With Upgrades*$$$$Spent*CAC*Separate Side Entrances To Basement by Builder*Smart Thermostat*Love At 1st Sight*Can't Resist Buying*List Goes On*Great Place*Pride To Own*Must See Virtual Tour To Believe (id:53661)
104 Treeline Boulevard
Brampton, Ontario
Stunning executive home featuring 4+2 spacious bedrooms and 4+2 bathrooms. Three upper-level bedrooms come with private ensuites andfull baths. Freshly painted and situated on a premium 55x111 ft ravine lot, this home boasts a fnished walk-out basement and two separateentrances. The grand double-door entry opens to an impressive 18 ft ceiling. Enjoy hardwood foors throughout no carpets, and elegant porcelainfooring on the main level. The gourmet kitchen is equipped with granite countertops, ample cabinetry, a central island, breakfast bar, and abutlers pantry. The custom-designed family room, coffered ceiling in the dining room, and crown molding in the breakfast area and kitchen add arefned touch. No sidewalk in front enhances curb appeal. Approximately 4,500 sq ft of fnished living space including a basement with 8 ftceilings. Features include stamped concrete driveway/walkway/patio, professional landscaping, in-ground sprinkler system, California shutters,pot lights, and a roof replaced in 2014. The bright and expansive fnished walk-out basement offers 2 bedrooms, two 3-piecebathrooms, a fullkitchen, laundry, and two builder-installed separate entrances. (id:53661)
76 Fieldridge Crescent
Brampton, Ontario
Brand New 3 Storey Townhouse backing into Ravine available for Lease in Brampton's most desirable neighbourhood. This never lived home offers 3 spacious, sun-filled rooms, 2.5 Modern washrooms.Open-concept, ideal for entertaining and for growing families.Chef's kitchen with a convenient breakfast island, Stainless steel appliances, Breakfast area and sundeck.Walk-out to stunning natural landscapes and trails. No home behind . Close to shopping, schools, parks, and highways for easy access to amenities. Some pictures are virtually staged. (id:53661)
81 Roadmaster Lane
Brampton, Ontario
Top 5 Reasons Why You Will Love This Home; 1) Gorgeous Semi-Detached Home With Stunning Curb Appeal Complimented By An Oversized Extended Driveway Perfect For Families With Multiple Vehicles! 2) The Most Ideal Open Concept Floor Plan On The Main Floor With Ample Natural Light. Combined Living Room & Dining Room Perfect For Large Gatherings 3) Beautiful Kitchen With Newer Appliances Overlooking Dedicated Breakfast Space. 4) The Second Floor Features A Beautiful Bonus Room On One Side Perfect To Turn Into A Fourth Bedroom OR Entertaining Space For The Entire Family. On The Other Side You Will Find Greatly Sized Three Bedrooms. The Primary Bedroom Suite Is One Of The Highlights Of This Home Showcasing His/Her Closets & An Ensuite Bathroom. 5) BONUS Professionally Finished WALKOUT BASEMENT With Bedroom, Bathroom, Kitchen & Beautiful Walkout To Yard. (id:53661)
27 Gamble Street
Halton Hills, Ontario
Welcome to 27 Gamble Street, Georgetown a rare jewel in the prestigious Glen Williams community. This brand-new, never-lived-in residence boasts an impressive ~5,300 sq.ft. above grade with an extraordinary layout designed to impress. The main floor showcases three private ensuite bedrooms a rare and highly sought-after feature offering comfort and convenience for multigenerational living or those seeking age-friendly design along with a dedicated office and the ease of a private in-home elevator. Upstairs, discover three additional bedrooms, perfectly balancing space for family and guests. Nestled on an expansive 70 x 165 ft ravine lot, this home offers both privacy and natural beauty in a serene setting. Built just one year ago, this custom home blends modern luxury with timeless function offering the ultimate in comfort, accessibility, and prestige. Truly a one-of-a-kind estate in Glen Williams. (id:53661)
1458 Kovachik Boulevard
Milton, Ontario
4 Bedroom House For Lease With Executive Style Living In the New Walker Community Of Milton. This House Has Modern High-End Finishes, 9Ft Ceiling Main And Second Floor, Eat-In Kitchen, Gas Fireplace, Hardwood Floor Throughout, Second Floor Laundry Room With Sink. All Bedrooms With Attached Bathroom, Walk-In Closets, Granite Counters, Skylight And Deck In The Backyard. Located steps from new public school. Fully fenced. Note: The legal basement unit is rent separately. The upstairs house (2600 sqft) includes the two stories 4 bedrooms, 4 baths, 2 car garage and full backyard and responsible for 75% of utilities. (id:53661)
Basement - 279 Cocksfield Avenue
Toronto, Ontario
Newly Renovated!! Steps to Sheppard West Subway Station. Separate Entrance. 2 bedroom unit in Cul-De-Sac, Huge Space-Over 1500 sq ft with natural light Living space and lots of storage. 1 Parking Spot included. All utilities and wife included. Private Laundry and dryer (not shared) (id:53661)
2305 - 62 Forest Manor Road
Toronto, Ontario
Come & experience the best view in town!!! This penthouse suite offers a clear breathtaking southwest view of the Toronto skyline with elegant upgrades to please the fussiest! This bright & spacious 2 bedroom plus den unit offers 1209 sqft of luxurious living space with an endless list of upgrades. Gleaming hardwood floors throughout, Smart Ready modern light fixtures curtains & thermostat. Open concept California kitchen with a spacious breakfast bar, granite countertops, underlay sink, glass backsplash, modern upgraded cabinets & quality stainless steel appliances. Two baths fully renovated with upgraded vanities, quartz countertops, upgraded glass shower door in primary ensuite & let's not forget the upgraded mirror with built-in light! With 9 foot ceilings & floor to ceiling windows all around the unit will make you enjoy the city view without even going outside. And at anytime walkout onto the huge terrace to enjoy the southwest sun during the day or the clear city lights at night! This gem is a must see to really appreciate what it has to offer! Conveniently located near all amenities, minute to all major highways and TTC access directly from the building. Don't miss this opportunity! (id:53661)
Bsmt - 32 Ventura Avenue
Brampton, Ontario
WELL MAINTAINED Legally Permitted Basement, (Completed 2022) Super Finished High End Finishes Throughout, One Bedroom Apartment In The Heart Of Beautiful Community In Fletcher, With Open Concept Living/Dining & Kitchen- 3Pc. Washroom, W/Enlarged Windows And Separate Entrance, Separate Laundry. Steps To Public Transit, Schools, Park, Ez Access Hwy Laminate Floor, Pot Lights.**Ideal For A Couple Or Single Professional. Appliances -Fridge, Stove, Washer And Dryer,* All Electrical Light Fixtures, Internet Is Not Included.***** DON'TMISS THE CHANCE To Live In This Beautiful Unit. (id:53661)
48 Durango Drive
Brampton, Ontario
Welcome to 48 Durango Drive a beautifully upgraded 2-storey semi in the prestigious Credit Valley community. This home features a modern kitchen with stainless steel appliances, gas range, and quartz counters, hardwood floors throughout, pot lights, a cozy gas fireplace, and no carpet. Enjoy a private backyard , upgraded laundry, and custom window coverings. Located near top-rated schools and all amenities perfect for families or first-time buyers. Don't Miss the opportunity before it goes!! (id:53661)
65 Monkton Circle
Brampton, Ontario
One-of-a-Kind 5+2 Bedroom Detached Home with 7 Bathrooms! Welcome to 65 Monkton Circle an exceptionally rare layout featuring 5 master-sized bedrooms, each with its own ensuite bath and walk-in closet.Original Owners, Ideal for large or multi-generational families, or investors seeking income potential through the legal 2-bedroom walkout basement apartment. This beautifully maintained home offers over 3,520 sq ft above grade, plus a 1,616 sq ft finished basement, with a separate entrance and 9-ft ceilings. Additional basement space includes a private recreation area and a large storage room for exclusive use. Double door main Entrance-Main floor features a dedicated office space , formal living/dining, spacious family room, and a large open-concept kitchen with granite countertops, backsplash, and a walk-in pantry. Upstairs boasts 5 large bedrooms, each with its own full ensuite and walk-in closet. All bathroom vanities have been upgraded with new quartz countertops. Second-floor laundry room with upper cabinetry adds convenience. Freshly painted and move-in ready. Located in a prestigious detached-only community, just steps from top-rated schools and a brand new park opening in 2025 with splash pad, rink, courts, and more. Legal 2-Bedroom Walkout Basement Apt. Separate Rec Room & Storage Area. Granite Counters. New Quartz Bath Vanities. Fresh Paint. Second Floor Laundry. Walk-In Pantry. High Basement Ceilings. 6 car parking space- Located Near Future Park &Top Schools. Click on 3D Tour to get more information (id:53661)
1562 Leger Way
Milton, Ontario
Welcome to this spacious and beautifully designed detached home located in the highly sought-after Ford community. Boasting a double garage 5 bedrooms 4 bathrooms and approximately 2870 square feet of above-ground. Hardwood flooring On the main & second floors. gas fireplace, upgraded lighting, Stylish kitchen with premium stainless steel appliances, fully fenced backyard for your privacy and enjoyment. many more upgrades. a Separate Entrance, the Primary master bedroom offers a huge walk-in closet and a luxurious 5-piece ensuite bathroom. Semi-Ensuite between 2nd & 3rd Bedrooms, Semi-Ensuite between Bedroom 4 & 5. Steps To Schools, Parks, Shopping, Hwy, Go Station. (id:53661)
1 - 3299 Sixth Line
Oakville, Ontario
An Absolute Show Stopper!! Amazing Opportunity To Lease A Brand New Bright Corner Unit With Amazing Exposure In One Of The Demanding Neighborhood Of Oakville, This Unit Offers High Visibility & Strong Foot Traffic Ideal For Businesses Seeking Prominent Exposure, Perfect For : Mortgage Broker, Dry Cleaner, Doctor, Physiotherapy, Dentist, Insurance, Law, Accounting, Massage, Spa, Salon, Versatile Layout, Convenient Location & Community-Focused Surroundings Make This Unit Ideal For A Wide Range Of Business Uses, Close To New Subdivision Coming At Front, Close To Plaza, Hwy 403, River Oak Community Centre, Close To Plaza, Hwy 407, Hwy 403, River Oak Community Centre, St Gregory The Great Catholic Elementary School, Dr David R. Williams Public School, Entrance From Garage To Inside. (id:53661)
19009 St Andrews Road
Caledon, Ontario
Welcome to 19009 St. Andrews Rd - an immaculately renovated bungalow that stands as a true testament to pride of ownership. Thoughtfully redesigned from top to bottom by the current owner in 2022, this home sits on a beautifully graded 2.93-acre lot and showcases a level of care and craftsmanship rarely found. The main level features engineered hardwood floors, two spacious bedrooms, and a bright, open layout. The finished basement adds a third bedroom with durable laminate flooring, ideal for guests, extended family, or home office needs. All building systems have been fully updated, and the property is equipped with a premium Culligan water system, including a drilled well (2022) and reverse osmosis filtration at every tap throughout the home. One acre of the property has been fully fenced, offering ample space for pets, gardens, or future outdoor amenities. The oversized garage is ideal for car enthusiasts or hobbyists, easily accommodating car hoists or workshop setups. Above the garage, a fully permitted and structurally complete addition presents endless potential - designed to become an expansive primary suite with ensuite bath and bonus living area. This home is ideally located near excellent schools, including Caledon Central Public School (~4.7 km), St. Cornelius Public School (~9.5 km), ÉÉC Des Quatre-Rivières (~11.3 km), and Robert F. Hall Catholic Secondary (~9.7 km). A true rare find that offers move-in ready comfort with the flexibility to create your dream space in one of Caledon's most peaceful settings. Driveway has been newly paved - job completion July 21st, 2025. (id:53661)
4289 Guildwood Way
Mississauga, Ontario
Welcome To This Charming Home Offering Spacious 4+2 Bedrooms, 5 Washroom With A Legal Basement Apartment In The Desirable Hurontario Neighbourhood With An Array Of Upgrades! Completely Renovated From Top To Bottom. New Kitchen Counters, Backsplash & Cabinets With Gas Stove (2022) Opens Up The Door To Your Wildest Chef Fantasies. Freshly Painted (2024). Pot lights On Main Floor, Basement & Primary Bedroom (2022). Expanded And Upgraded Closet In Primary Bedroom (2023). Primary Bedroom Is The Size Of 2 Regular Sized Bedrooms! New Floors & New Modern Washrooms With LED Mirrors On Second Floor (2022). Zebra Blinds All Throughout (2022). Spacious Legal Basement Apartment With Separate Entrance. Separate Laundry, 2 Large Bedrooms, One With An Ensuite. Spacious All Around! Private And Fenced Backyard Makes It A Perfect Spot To Unwind And Enjoy Your Morning Coffee Or Relax In The Evening After A Long Day. Don't Miss Out! (id:53661)
217 - 58 Lakeside Terrace
Barrie, Ontario
Live Lakeside In This Beautiful 2 Bed + 2 Bath Condo Nestled In The Gorgeous Lakevu Condos; Boasting 935 Sq/Ft Of Open Concept Living; Premium Upgrades Incl. S/S Appliances; Laminate Flooring Throughout, Pot Lights; Large Corner Balcony; 1 Underground Parking; Enjoy Fitness, Party & Pool Table Rooms, Pet Spa & Rooftop Lounge With BBQ & View of Little Lake. Minutes to Hwy 400, Hospital, Georgian College, GO Transit, Shopping & Lake Simcoe! Come Look. Love. Live! (id:53661)
17 - 696 King Street
Midland, Ontario
Location, location, location! Lovely end-unit townhome located on a very quiet cul-de-sac and just a short walk to beautiful Little Lake. Bungalow style ( no basement and no stairs) with everything on the ground floor. Large open-concept living and dining room features a cozy gas fireplace and bay window. The eat-in kitchen is conveniently located just off the dining room and boasts new under-cabinet lighting and built-in microwave. The master bedroom has an ensuite bath and sliding door to the back patio. The second bedroom has a large window and generous closet space. The property has 2 patios... one at the front of the house, and one at the back. The back patio is very spacious and private and has a new retractable awning for protection from the sun. A paved driveway and single car garage provide parking for 2 vehicles. Interior walls have been professionally painted in warm neutral colors. New air conditioning unit. Peaceful living in a park-like setting near the lake in beautiful Midland. (id:53661)
9 Birdie Court
Wasaga Beach, Ontario
Welcome to 9 Birdie Court, Wasaga Beach. Tucked away on a quiet cul-de-sac in one of Wasaga Beachs desirable golf course communities, this move-in ready raised bungalow blends modern upgrades with resort-style living. Offering 4 bedrooms, 2.5 bathrooms, and an attached double garage, this home is designed for families or anyone seeking space, comfort, and a backyard oasis.Set on an oversized lot, the property provides parking for a trailer, boat, or RV, plus plenty of room to enjoy its treed natural setting. Step into your private retreat featuring a fenced and gated in-ground pool, new composite deck with built-in lighting, and freshly paved driveway all surrounded by a fully fenced yard perfect for entertaining and outdoor activities.Inside, this raised bungalow offers a bright main level with an updated kitchen, spacious living areas, and upgrades that deliver peace of mind: new windows throughout, new soffit, fascia, eavestroughs, new air conditioner, and a new heat pump furnace.The newly renovated lower level makes the raised bungalow layout even more versatile, featuring 2 additional bedrooms, a modern bathroom, large family room, and roughed-in plumbing for a kitchen and another bathperfect for an in-law suite or multi-generational living. New vinyl plank flooring adds style and durability throughout.Conveniently located just minutes from the Provincial Park, Wasaga Beach, Nottawasaga River, shopping, dining, golf, skiing, the casino, arena, and library, this property combines lifestyle and location in one.With countless upgrades already completed, 9 Birdie Court is the raised bungalow you can move into, relax, and start enjoying the Wasaga Beach lifestyle immediately. (id:53661)
193 Gilwood Park Drive
Penetanguishene, Ontario
Top 5 Reasons You Will Love This Home: 1) Live in the quiet, highly sought-after Gilwood Park area with serene water views and deeded water access, just minutes from the amenities of Penetanguishene and Midland 2) Exceptionally well-built home featuring vaulted ceilings, hardwood floors, recessed lighting, in-floor heating with separate zone controls, heated floors in the insulated two-car garage, indoor and outdoor faucets- including the garage sink, invisible dog fence, ductless air conditioning, rough-in for generator, and a complete softener system 3) New 2+ car detached shop built in 2021, fully insulated, steel-beamed, electrified, and heated with 240-volt service, perfect for the hobbyist or a workshop 4) Beautifully landscaped front and back gardens, mature trees, and a peaceful stream at the lots edge, all set on nearly an acre 5) Enjoy the freshly paved driveway welcoming you home, leading to an expansive property where open space and lush surroundings create a beautiful move-in ready package. 1,687 above grade sq.ft. plus a finished basement. (id:53661)
1331 Hilltop Road
Severn, Ontario
This mobile home offers an exceptional opportunity for those seeking comfort, space, and natural surroundings. Nestled within a quiet community and backing onto serene green space, this unit provides a private, scenic backdrop with exceptional perenial gardens thats perfect for relaxing or entertaining. Inside, youll find a spacious and functional layout featuring a large master bedroom complete with a walkout deck an ideal spot to enjoy your morning coffee or unwind at the end of the day. The open-concept living room flows seamlessly into the generous eat-in kitchen, offering plenty of room for family meals or hosting guests.Currently configured as a two-bedroom plus den, the layout is flexible and could easily be converted into a full three-bedroom home to suit your needs. Whether you're downsizing, purchasing your first home, or looking for a quiet retreat, this property combines practical living with a touch of nature. (id:53661)
58 Stricker Avenue
Markham, Ontario
A Beautifil Detached 4 Bed, 4 Bath and 2 Garage Model Home Located in the Top-Ranked School Zone! Features 9' Ceilings on Main & Hardwood Throughout, Main Floor Laundry, Natural Oak Staircase, upgraded Trim, Tastefully Upgraded Home Open Concept Family Room. Upgraded modern bathrooms. Garage Access To The House. Basement is fully finished and built into a complete wet bar, home theater and other entertainment facilities. Cold room in basement. No sidewalk in front of house. Close To Schools, Go Station, Parks, Grocery Stores, Restaurants, Medical Centre, Banks & a lot More. A Must see in this lovely community. (id:53661)
2603 - 5 Buttermill Avenue
Vaughan, Ontario
Stunning 5 years New 2 Bedroom + Study, 2-Bath Suite! Enjoy a functional 699 sq ft interior + 117 sq ft balcony on the 26th floor, offering breathtaking southeast views of the CN Tower and tons of natural light. Includes 1 parking and 1 locker.Prime location just steps to TTC Subway, VIVA Transit, and surrounded by restaurants, shops, and entertainment. Easy access to Hwy 400, 407, and 7. Close to York University, parks, grocery stores, and more! (id:53661)
Bsmt - 57 Jackson Eli Way
Markham, Ontario
1+1 Bedroom Legal Basement Apt, Passed Fire Inspection, Newly Renovated, Separate Entrance On The Side, Excellent Location (Markham & Denison),Bright Open Concept, Modern Kitchen, Laminate Floor, Close To Schools, All Banks, Walmart, No Frills, Lowes, Golf, Shopping Centers & Public Transit. Minutes To Hospital, Canadian Tire, Parks, Hwy 401 & Hwy 407 (id:53661)
15 Hua Du Avenue
Markham, Ontario
Welcome to Upper Unionville located in the vibrant and sought-after Berczy Community in Markham. Beautifully designed detached home on 42ft lot. This spacious home w/3038 sq.ft. space (above ground) features elegant finishes, ample natural light, and a functional layout perfect for families. 9ft ceiling on main & 2nd floor. Solid oak hardwood floor throughout. Open kitchen w/large centre island, stainless steel appliances & stone counter top. Warm and cozy family room w/gas fireplace & south facing large windows. Generously sized bedrooms w/ample closet spaces. Primary & 2nd bedroom feature private ensuite bathrooms. No sidewalk on driveway. Lookout basement offers plenty of extra living space & large windows. Close to parks, shopping (Markville Mall, T&T), highways 404/407 and public transits. Top schools: Beckett Farm Public School(118/3021). Pierre Elliott Trudeau High School(12/746). Unionville High School(arts). (id:53661)
38 Galsworthy Drive
Markham, Ontario
One-of-a-kind custom home with exquisite luxury finishes! With 6,300 sqf of total livable area, this property boasts a magnificent chefs gourmet kitchen, perfect for entertaining guests with its 12-person seating. You'll be captivated by the stunning hardwood flooring that runs seamlessly throughout the entire home. With 4 bedrooms total and 6 bathrooms, including 3 ensuites, every family member can enjoy their own private sanctuary. Basement and upper floors feature heated floors, providing ultimate comfort. Master bedroom, boasting 16 ft vaulted ceilings that create a grand and inviting atmosphere. The main level features 10 ft ceilings, with an impressive 18 ft open space that extends all the way to the upper level, creating an open and airy ambiance. Indulge in the ultimate movie-watching experience in the fully functioning 1930s-esque movie theater, complete with a concession stand, custom speakers, and tiered 2-level seating. Located in the sub-basement, this unique feature ensures complete soundproofing for uninterrupted enjoyment. Step outside and be transported to your own private oasis. A 12x10 window wall leads you to the breathtaking outdoor space, featuring a massive exotic lagoon-style saltwater pool. Complete with a built-in rock wall waterfall and slide, this pool is the epitome of luxury and relaxation. But the extravagance doesn't end there! This property also includes a secondary house with full heating and AC, allowing you to enjoy all seasons comfortably. The secondary house features a gorgeous built-in brick pizza oven and fireplace. With a heated driveway and rear yard walkway! Don't miss out on the opportunity to call this extraordinary custom home your own. Experience the epitome of luxury, craftsmanship, and unparalleled design. (id:53661)
246 Beechy Drive
Richmond Hill, Ontario
Welcome to this Stunning Semi-Detached 3+2 Bedroom, 3 full bathroom Bungalow with Oversized lot and $$$ Professionally Renovated from top to bottom! The main floor boasts a beautifully renovated kitchen and an open-concept layout that's perfect for modern living and entertaining. The fully finished basement features a Separate Entrance, a complete Apartment, and an Ensuite bedroom ideal for extra rental income or multigenerational living. Enjoy peace of mind with a brand-new AC (2025) and furnace (2024) Landscaped front and backyard (2025) offer a tranquil outdoor space, perfect for relaxing or hosting. A massive private driveway provides ample parking for multiple vehicles. Steps from Bayview HS(Offering IB program), Go Train, shops, minutes to 404. (id:53661)
304 Maria Antonia Road
Vaughan, Ontario
Welcome to Vellore Village Living Tucked away on the quiet, family-friendly streets of Vellore Village, this elegant two-story home offers the perfect balance of comfort, style, and functionality in one of Woodbridge's most desirable communities. Step inside to find a thoughtfully designed layout that radiates pride of ownership. The main floor boasts formal living and dining rooms with gleaming hardwood floors, complemented by a beautifully upgraded kitchen featuring granite countertops and a seamless flow into the cozy family room, an inviting space for both everyday living and entertaining guests. Upstairs, you'll find four generously sized bedrooms, including a spacious primary retreat, along with two full bathrooms and an upgraded powder room. The fully finished basement extends your living space with an additional bathroom, perfect for a growing family or overnight guests. Outdoor living is just as impressive, with a private backyard designed for both relaxation and entertaining, ideal for summer barbecues, kids at play, or quiet evenings under the stars. Added storage in the backyard shed ensures everything has its place. Car enthusiasts and families alike will appreciate the rare garage features: 8-foot doors, and an extended( Approximately) 24-foot depth, providing exceptional space for larger vehicles, hobbies, or extra storage. Plus, the driveway accommodates up to four additional cars, making hosting a breeze. This home truly blends elegance with everyday practicality, offering the lifestyle you 've been waiting for in a welcoming community known for its charm and convenience. (id:53661)
3305 - 2900 Highway 7 Road
Vaughan, Ontario
Gorgeous 1+1 Brand New Unit W/ 2 Baths In Vaughan's Highly Anticipated Expo City. Fabulous Open Concept Layout W/ Bright South-Facing Floor To Ceiling Windows & W/O To Oversized Balcony. Luxury Features Include Upgraded Kitchen, Granite Counters, 9' Ceilings. Excellent Location Near Hwy 400 & 407, Viva Next, Future Subway, York University, Shops & Restaurants. (id:53661)
60 Cider Crescent
Richmond Hill, Ontario
Gorgeous 4-Bedroom Linked Home in Oak Ridges! Beautifully updated link property (linked only by garage), this rare 4 bedroom family home feels just like a detached. open concept layout, 9 ceilings, hardwood floors, Quartz countertops, and a large laundry room with storage. The spacious primary suite offers a walk in closet and in suite 4 Pcs bath, while the professionally finished basement with kitchenette provides great potential for a separate entrance and rental income. Enjoy the private fenced backyard with interlock patio, landscaped grounds, and parking for 4 (1 in garage + 3 on driveway, no sidewalk).Situated on a quiet crescent in the desirable Oak Ridges community, steps to parks, trails, schools, and with easy access to Yonge, Hwy 400 & 404. Truly a perfect family retreat! (id:53661)
192 Baker Hill Boulevard
Whitchurch-Stouffville, Ontario
Gorgeous Upgraded Detached House w/ 3,335 Sq Ft Above Grade**Additional Library/Office Rm on Main for Home OfficeWork**Double Ensuite & Semi-Ensuite on 2nd Fl for Privacy and Conveniency**Bright Premium Corner Lot with Beautiful Ravine View for Family Enjoyment**Rarely Found 10 Ceiling on Main & Master Bedrm**Hardwood Flooring on Main Fl, Staircase and 2nd Fl Hallway**Smooth Ceiling Thru-out**Open Concept Kitchen/Family Rm/Dining Rm with Large Window facing Beautiful Ravine**Modern Kitchen with Stainless Steel Appliances, Granite CounterTop and Lots of Cabinet for Storage**Additional Pantry Area and Pantry Rm for Family Use**Super Large L Shaped Island with Sink, Electrical Outlet, Eat-In Area**Combined Dining/Breakfast Area with Walk-Out to Deck**2nd Fl Laundry Rm for Conveniency**Spacious Unobstructed Basement with A Good Portion Above-Grade for future expansion (HomeTheater/Gym/Entertainment/In-Law Suite)** Super Convenient Location**Next to HW48, Spring Lakes Golf Club, Main St(Longos/Metro/NoFrills Supermarket, Starbuck/Tim Horton/McDonalds, Goodlife Fitness, Restaurants, Banks, etc),Walmart/Canadian Tire/Dollarama/Winners**HW 404 and 407 and the Stouffville GO Station (id:53661)
326 Worthington Avenue
Richmond Hill, Ontario
Beautiful home in a quiet location within Oak Ridges. It is walking distance to Lake Wilcox, Oak Ridges Community Centre & Pool, Oak Ridges Library, and one of the best golf courses in the GTA while having nearby access to a GO Train station and multiple highways. It is a suitable location for families with good high ranking private and public schools. The home is backing onto a ravine. House has undergone many recent upgrades such as a new custom entrance door, new appliances, organized walk in closets, luxury wall paper and wall units. It has coffered ceilings, 10ft ceilings on the main and 9ft ceilings on the second floor and basement, and a walk up 3 bedroom basement apartment (potential to rent it for $3000). (id:53661)
87 - 15 Old Colony Road
Richmond Hill, Ontario
This well-kept 3-bedroom, 3-bath townhome sits on a premium lot overlooking peaceful conservation land, offering privacy and a serene natural setting. Located in a family-friendly neighbourhood with top-rated schools, this home features a bright, functional layout with large windows that bring in plenty of natural light. The kitchen is clean and spacious, with stainless steel appliances and breakfast area. The open living/dining area is ideal for everyday living and entertaining. Upstairs, the primary bedroom includes a walk-in closet and 4-piece ensuite, while the generously sized secondary bedrooms offer ample natural light with a walk-out to a private balcony with ravine views. Finished lower level adds extra living space for a home office, gym, or rec room. Close to parks, trails, transit, shopping, and highways this home offers space, comfort, and location. Tenant pays for all utilities & tenant insurance. Available Sept 1 (id:53661)


