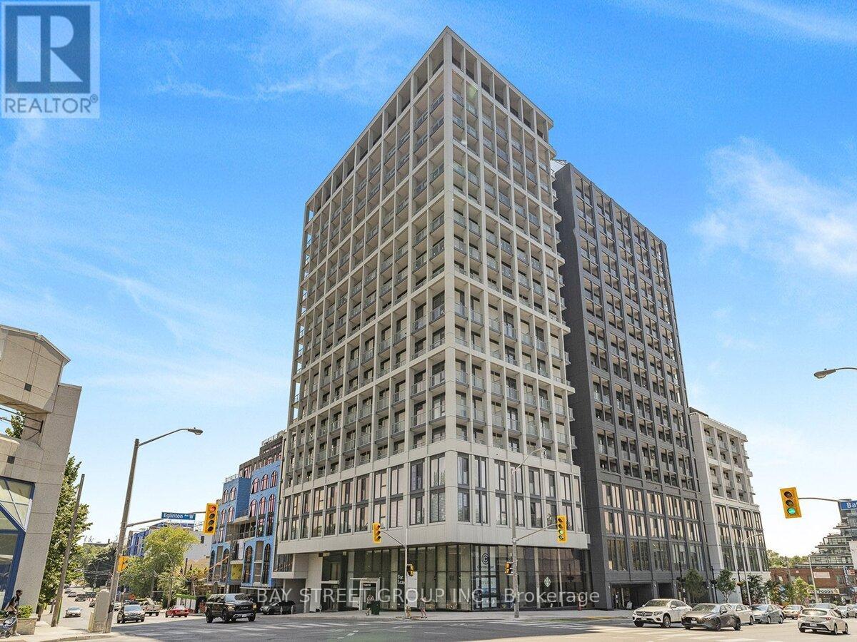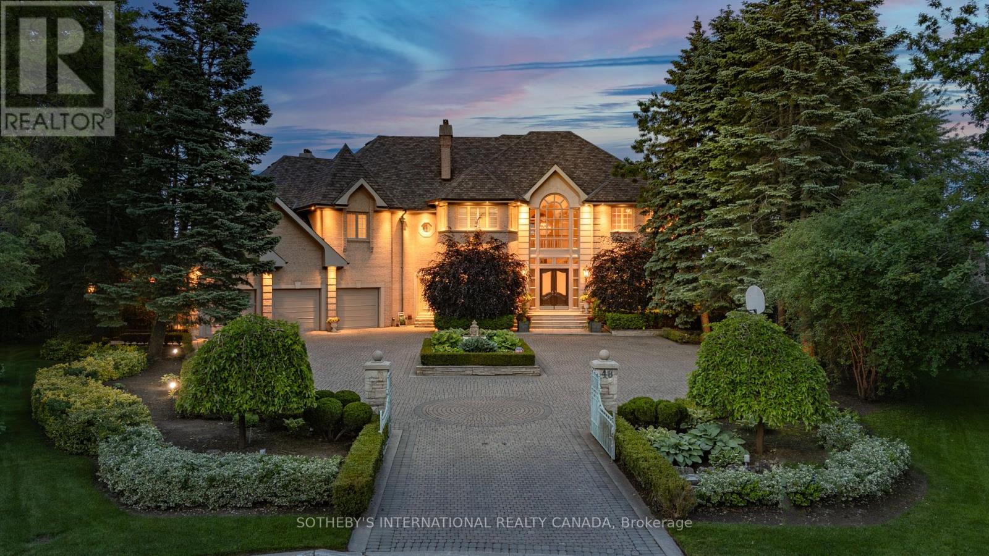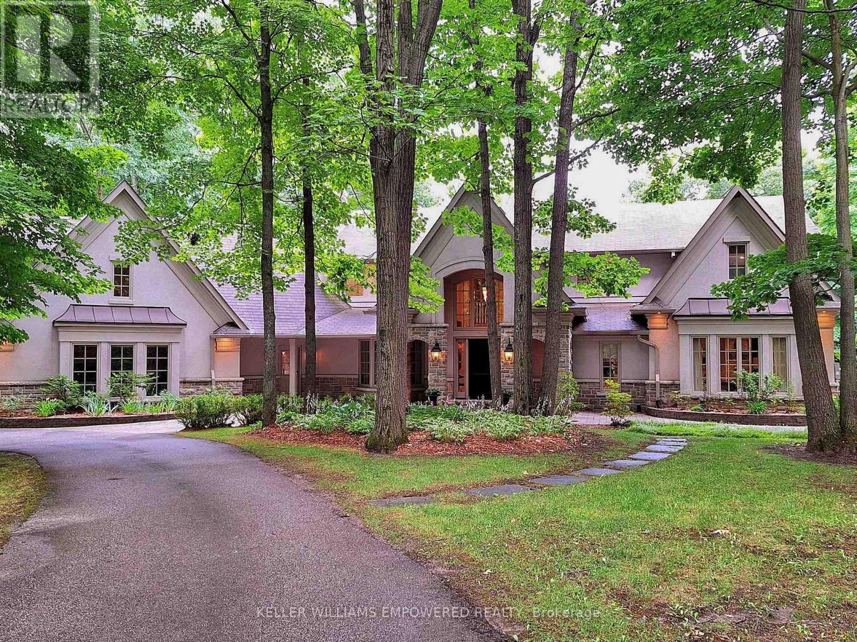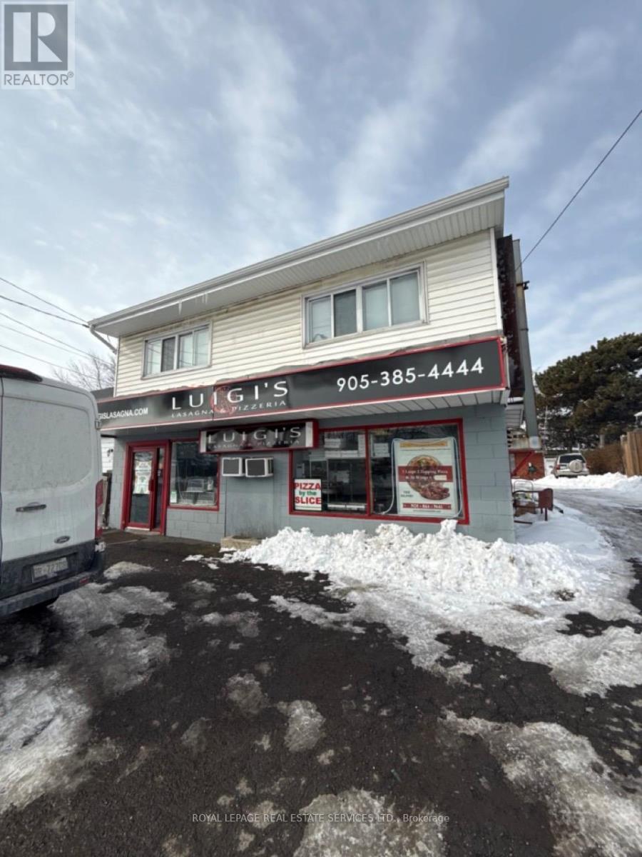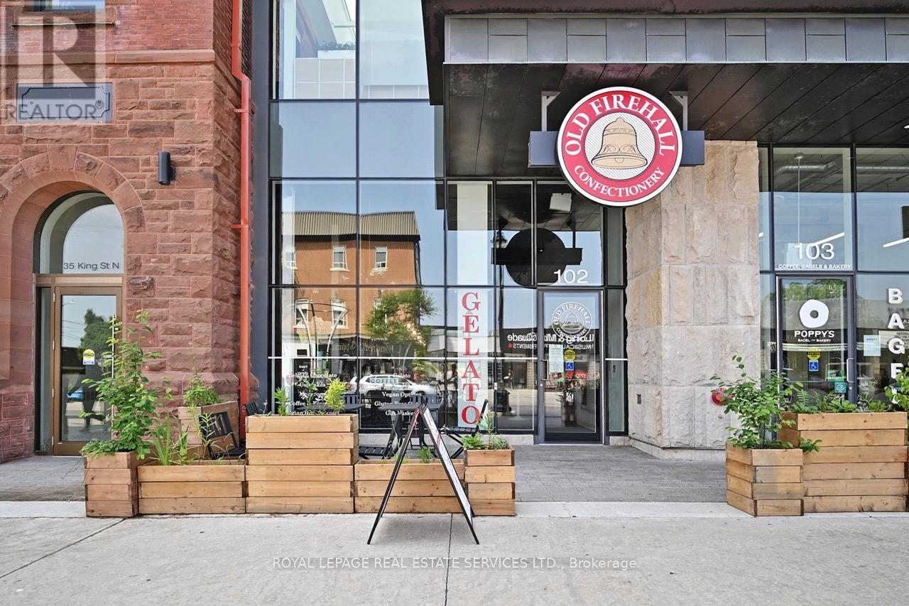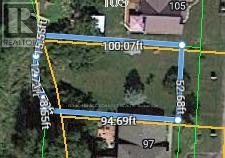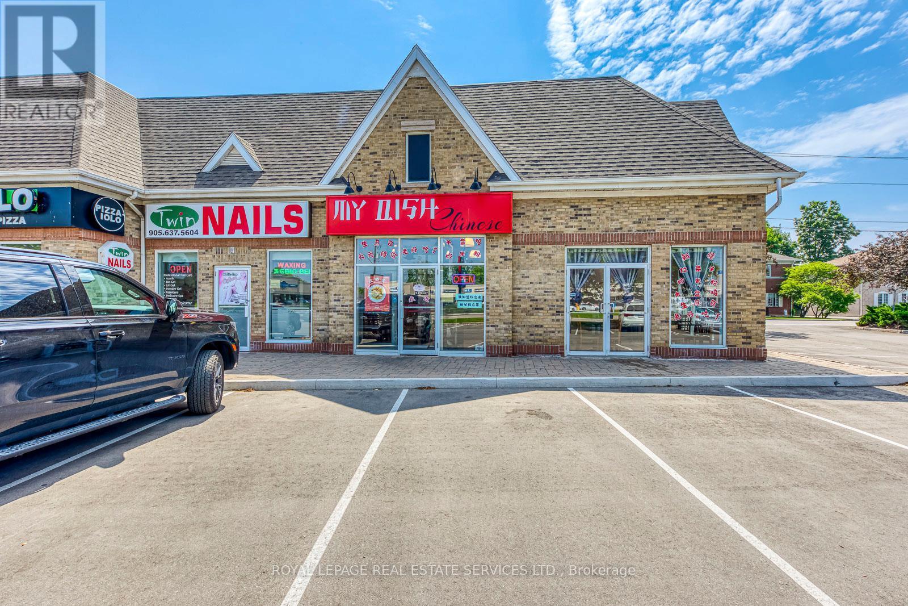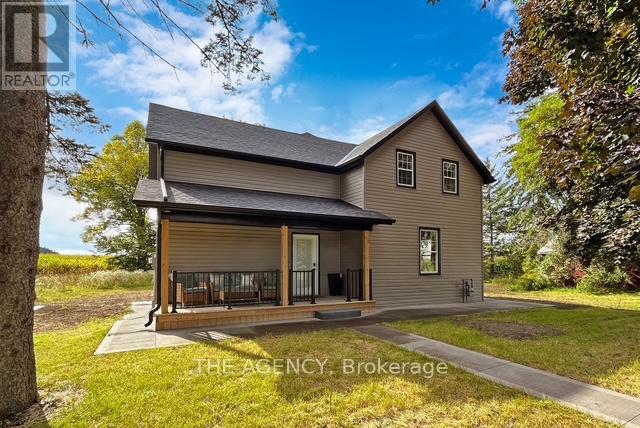356 Siena Court
Oshawa, Ontario
Beautiful 3-Bedroom Side-Split home in Family-Friendly McLaughlin Neighbourhood of Oshawa. Welcome to this stunning 2-storey side-split home located in one of Oshawa's most sought-after family neighbourhoods. Offering 3 spacious bedrooms, this home is perfect for growing families or those who love to entertain. Step inside and enjoy the bright open-concept living and kitchen area, featuring hardwood floors, a modern kitchen with granite counters, center island, stainless steel appliances, and a sunny eat-in space. The living room walks out to a spacious deck, ideal for relaxing or hosting guests. The lower family room features a cozy gas fireplace and direct walk-out to the backyard oasis complete with an inground saltwater pool (new liner 2024), hot tub, and gas BBQ hookups on both sides of the yard! The private, fully fenced backyard is truly a summer dream. Upstairs, the primary bedroom offers a 4-piece ensuite, while the fully finished basement includes a custom bar with two fridges and a generous laundry room with ample cupboard space. Close to Schools, Shopping, and Public Transit. This move-in ready gem checks all the boxes location, layout, and lifestyle. Dont miss it! (id:53661)
1909 - 2020 Bathurst Street
Toronto, Ontario
Welcome to Forest Hill Condo, Located At Bathurst And Eglinton With Direct TTC Access To Forest Hill Station. This Spacious Condo Features A Sleek Kitchen With Modern Appliances, And Unobstructed View, Natural Light Through Large Windows. The Building Offers State-Of-The-Art Amenities Including Fitness Facilities, Co-Working Spaces, And Outdoor Terraces, All Within Close Proximity To Yorkdale Mall And Top Private Schools, Making It A Perfect Choice For End-User Buyers And Investors. With The Added Assurance Of Being Brand New And Covered By Full TARION Warranty! (id:53661)
Basement - 2950 Bayview Avenue
Toronto, Ontario
Basement for Lease in Prime Willowdale East, Newly renovated 2-bedroom, 2-washroom basement unit with a private separate entrance and exclusive use of laundry. Located in the highly sought-after Earl Haig Secondary School district, just a 5-minute walk to the subway station. Enjoy unbeatable convenience with nearby Bayview Village Mall, YMCA, top-rated schools, library, restaurants, shopping, and quick access to Highway 401.Perfect for professionals or small families seeking comfort, location and lifestyle. (id:53661)
48 Old Park Lane
Richmond Hill, Ontario
Introducing the crown jewel of Bayview Hill now available to the most discerning buyers. Set on the most prestigious street in the neighbourhood, this extraordinary estate, originally built by the developer as their personal residence, seamlessly blends timeless European charm with modern luxury. Perched on a rare fan-shaped lot, the gated property offers sweeping views across Richmond Hill, Markham, Toronto, and beyond. Every inch of this home radiates elegance, from the ultra-high-end custom finishes to the professionally landscaped, ultra-private grounds. Outdoors, enjoy a 50-foot in-ground pool, multiple gazebos, tranquil rock gardens, fountains, and a full outdoor kitchen with pizza oven ideal for both entertaining and relaxation. With over 8,000 sq. ft. of finished living space, the residence includes 5+1 bedrooms, soaring 10-foot ceilings, five fireplaces, and multiple walkouts leading to a grand stone terrace. The centerpiece is a dramatic bifurcated staircase in a 24-foot-high barrel-vaulted marble foyer an architectural showpiece. A sun-filled solarium with Mexican tile and heated floors adds comfort and character, while the private hot tub offers the perfect retreat. The lower level is designed for entertaining, featuring a media room, billiards room, grotto-inspired wine cellar, steam room, and full kitchen with garden walkout. A 4-car climate-controlled garage with a car hoist caters to automobile enthusiasts. The opulent primary suite includes dual bathrooms, two walk-in dressing rooms, and a private studio. Upgrades such as geothermal heating and cooling bring efficiency to luxury. Located in one of the GTAs top school districts, close to Bayview Hill Elementary and Bayview Secondary, this home represents the pinnacle of elegant suburban living. A rare offering seeing truly is believing. (id:53661)
204 Forest Ridge Road
Richmond Hill, Ontario
Custom built estate home nestled amongst 4.43 acres of towering trees in prestigious Exclusive Estate Community. This remarkable home features great upgrades incl: pot lights, crown moulding, wainscoting, multiple walk-outs, large windows w/panoramic views & numerous fireplaces. Stunning kitchen, family rm & primary bedroom was designed by Jane Lockhart. The renovated kitchen is a modern masterpiece w/valence lighting, walk-in pantry, coffee station & high-end built-in appliances featuring a cabinet facade. Ideal for entertaining, the kitchen also has a large island, cozy fireplace and a breakfast area with access to a Muskoka room. The sun-drenched Muskoka room has gorgeous views of the serene rear grounds & boasts access to a deck overlooking the pool area. Spacious mudroom with access to the garage and private access to the In-Law suite that has a spacious living room, private bedroom & ensuite bathroom. The formal dining room with corner display units that feature glass shelving and accent lighting. Immaculate sunken living rm is complete with coffered ceilings, built-in wall unit with ample storage, shelving and countertops for display. Spacious family rm boasts cork flooring & W/O to private deck. The finished, walk-out lower level is an entertainer's dream with a spacious, open concept recreation room, games room featuring a built-in seating booth, private gym with mirrored walls, a cantina and a wet-sauna. The fully landscaped rear grounds boasts multiple entertainment areas with an inground pool overlooking a private lush forest as a backdrop. Large armour stones provide ambiance of being at a Muskoka retreat as well provide beautiful garden beds for seasonal & perennial plants. The upper entertaining patio enjoys private views of the property & multiple access points to the indoor for effortless entertaining. The front grounds is a natural beauty with towering trees, circular driveway, lush gardens & a grand exterior vestibule for an added taste of luxury. (id:53661)
872 Upper Sherman Avenue
Hamilton, Ontario
An exceptional free standing pizzeria is available in Hamilton's Thorner community is available for new owners. This 1500 square foot location includes a main floor and lower level for additional storage and prep area. With 3 parking spaces available out front of the restaurant, you can ensure your delivery drivers and pick up customers have a grab and go experience. This location in Thorner is well situated with accessibility to major roadways, close proximity to Cadillac Fairview Lime Ridge Mall, as well as an excellent pedestrian friendly area making it convenient for you customers. Equipped with all the chattels and equipment to get you started from day 1 including fryers, stoves, pizza ovens, prep tables, chest freezers, mixers, grills and more. Possibly the most attractive part of this business is the incredibly low rent of $2486 per month including TMI and HST. Be sure to check out this stellar opportunity for your next location or your first business opening. The brand name can be included. (id:53661)
1 Bee Crescent
Brantford, Ontario
Welcome to 1 Bee Crescent - a beautifully upgraded 4-bedroom, 2.5-bath home for lease in Brantfords sought-after West Brant community. Situated on a premium corner lot backing onto a scenic pond and walking trail, this spacious home offers a perfect blend of comfort, functionality, and style. Inside, enjoy a bright open-concept layout with a large living and dining area, den/office space, and a modern kitchen featuring stainless steel appliances, subway tile backsplash, hood vent, and stone countertops. The family room boasts hardwood flooring, while large windows through-out fill the home with natural light. Located in a family-friendly neighbourhood close to excellent schools (St. Basil, Walter Gretzky, Assumption), parks, playgrounds, shopping, and Brantford transit routes. Youre just minutes from the Bell Homestead, downtown Brantford, and Hwy 403 access - making this an ideal home for families or professionals. Don't miss this opportunity to lease a well-maintained, move-in-ready home in one of Brantfords most desirable areas! (id:53661)
Upper Level - 44 West 4th Street
Hamilton, Ontario
Welcome to 44 West 4th Street - a beautifully renovated 3-bed, 1-bath unit in the desirable West Hamilton Mountain neighbourhood, just steps from Mohawk College. The main floor includes a new quartz-finished kitchen, open living/dining area, bedroom, updated 4-piece bath, and in-suite laundry. Upstairs are two spacious bedrooms. Notable upgrades: roof (2023), furnace & AC (2018), windows (2015), and in 2025, new flooring, pot lighting, paint, and fully updated kitchen/bath. Outside, enjoy a three-car driveway and mature backyard. Close to shops, transit, schools, and hospitals. Book your visit today! (id:53661)
35 King Street N
Waterloo, Ontario
An exceptional opportunity to take over a premium retail space currently operating as part of one of Ontarios top-growing confectionary franchises. Old Firehall Confectionary, famous for its artisanal Belgian-style chocolates and desserts, is offering up this location to be converted or part of a package to purchase the entire brand. This location is less than a year old and already showing strong, consistent sales growth in a vibrant, high-traffic commercial hub. Ideal for an owner-operator, the business offers excellent margins and full training under the existing franchise model. Alternatively, this location presents a fantastic opportunity to rebrand and launch your own dessert, café, or specialty food concept in a turnkey space with high-end finishes and existing customer flow. The unit is fully built out, requiring minimal additional investment to pivot the concept. Whether you continue with the well-established Old Firehall brand or pursue your own vision, the foundation is set for success. Please do not go direct or speak to staff. Your discretion is appreciated. (id:53661)
101 Cannifton Road
Belleville, Ontario
SPRING IS IN THE AIR AND BUILDING SEASON IS BEGINNING IN THE CITY OF BELLEVILLE. DON'T PASS UP AN OPPORTUNITY TO BUY A NICE BUILING LOT ON THE NORTH SIDE OF TOWN, CLOSE TO AMENITIES AND 401 WITH EASY ACCESS TO DIRECT LINKS TO DOWNTOWN. THIS UNDER .5 ACRE PARCEL HAS A VIEW TO THE MOIRA RIVER AND MUCH OF THE NATURAL SCENES THAT GO WITH IT. RIDE WALK OR DRIVE TO THE QUINTE MALL GROCERY STORES AND MORE. BELLEVILLE A PROGRESSIVE, GROWING COMMUNITY JUST 1.5 HOURS FROM THE CITY ENJOYS MANY OF THE WONDERS OF THE BIG CITY WITH SMALL CITY CHARM. GET TO KNOW YOUR NEW NEIGHBOURS, JOIN COMMUNITY GROUPS AND EXPLORE THE GREAT BAY OF QUINTE REGION. WHEN HEADING BACK TO THE CITY FOR WORK OR PLAY EITHER DRIVE THE 401 OR ENJOY A LEISURELY RIDE ABOARD VIA RAIL FROM THE TRAIN STATION. COME AND ENJOY BELLEVILLE, A SMALLER, SAFER, LESS EXPENSIVE COMMUNITY YEARNING FOR NEW COMMUNITY MEMBERS TO ADD TO OUR CHARM AND UNIQUENESS. BUYER TO DO THEIR OWN DUE DILIGENCE REGARDING ZONING AND CONSTRUCTION. (id:53661)
1 & 2 - 3480 Fairview Street
Burlington, Ontario
Turnkey Chinese Restaurant for Sale Prime Burlington Location! Dont miss this rare opportunity to own a well-established and thriving Chinese restaurant in a high-traffic area of Burlington.With a loyal customer base and strong community presence, this turnkey operation is perfect for aspiring entrepreneurs, foodlovers, or seasoned operators looking to expand. Prime Location: High visibility with steady foot and vehicle traffic. Ideal for dine-in, takeout, and delivery. Fully Equipped: Sale includes all kitchen equipment, furniture, and fixturesready for immediate operation. Established Business: Successfully run with consistent revenue. The current owner is transitioning to another industry, opening the door for a motivated buyer. Affordable Lease: Competitive rent and favourable lease terms make this a smart investment. Whether youre a first-time business owner or an experienced restaurateur, this is an excellent opportunity to step into aprofitable business with minimal startup costs. (id:53661)
14224 Warden Avenue
Whitchurch-Stouffville, Ontario
Charming, Spacious & Serene The Perfect Family Retreat. Welcome to a Beautifully appointed2-Storey Home where comfort, style, and tranquility come together in a picturesque country setting. This thoughtfully designed residence offers 4 generous bedrooms and 3 bathrooms, providing the ideal layout for family living. Step inside and discover gleaming hardwood floors, elegant finishes, and a warm, inviting ambiance throughout. At the heart of the home, the beautifully Brand-New kitchen showcases New stainless steel appliances, sleek quartz countertops, and ample cabinetry perfect for everything from everyday meals to culinary creations. Adjacent to the kitchen, the sunlit dining area offers a cozy yet refined space together for family dinners or entertain guests in style. Enjoy the best of both worlds: peaceful rural living with all the conveniences just minutes away. With an impressive 250 feet of frontage on Warden Avenue, you're only a short drive to Highway 404, making commuting effortless. The home sits on just under an acre, backing onto open farmland for unmatched privacy and stunning views. Located directly across from the prestigious Emerald Hill Golf Club and surrounded by upscale estate homes, this property offers an exceptional lifestyle opportunity. If you've been searching for space, elegance, and a sense of calm, this home is calling your name. (id:53661)


