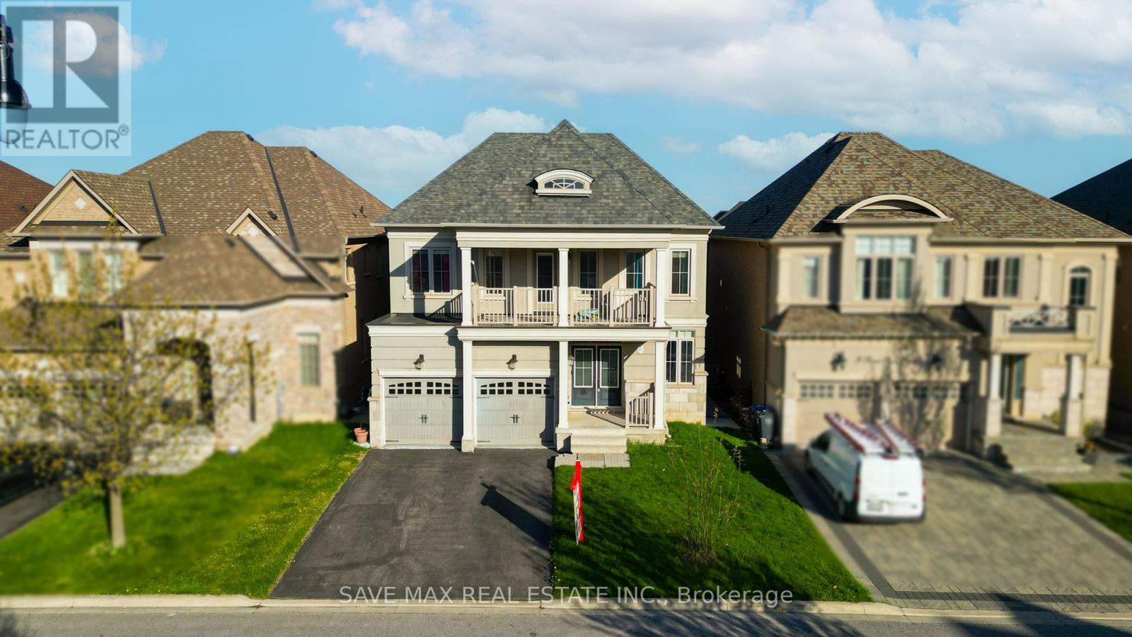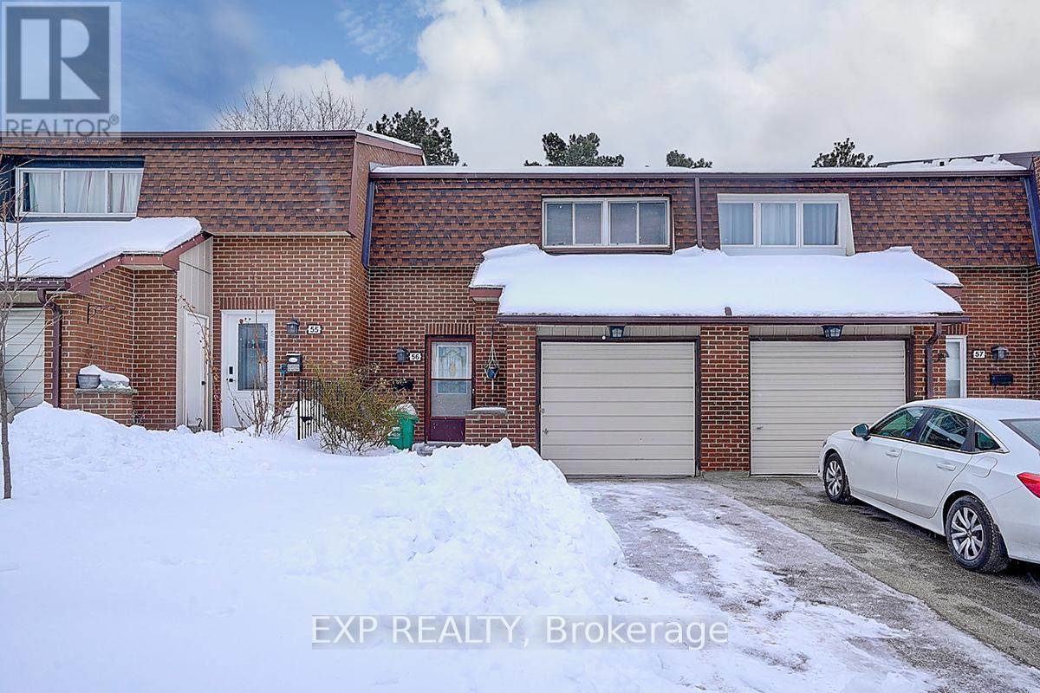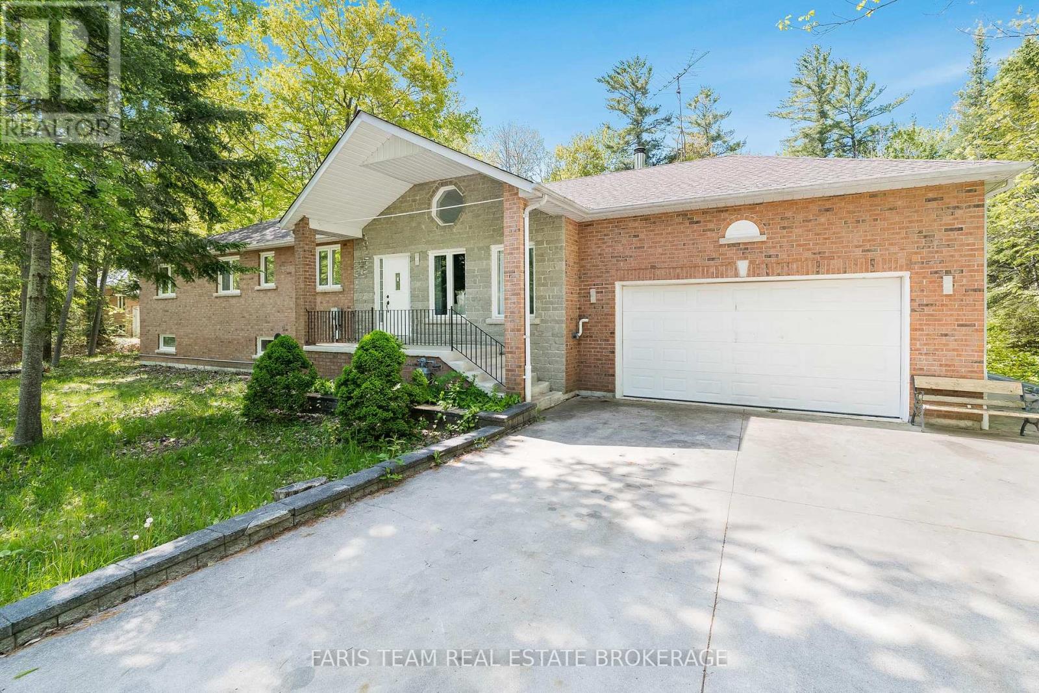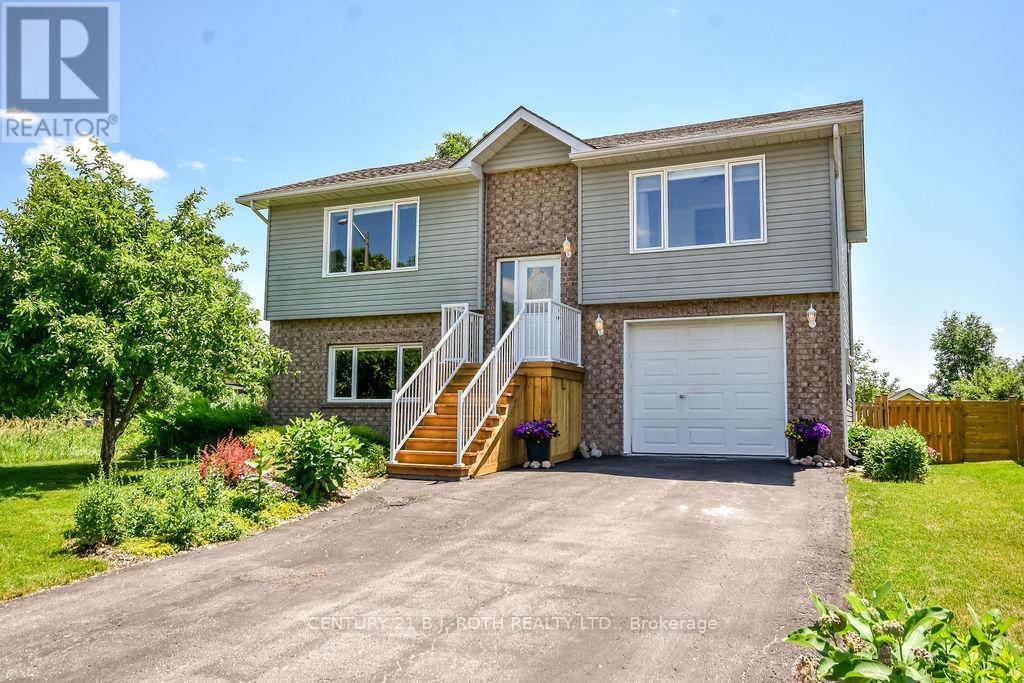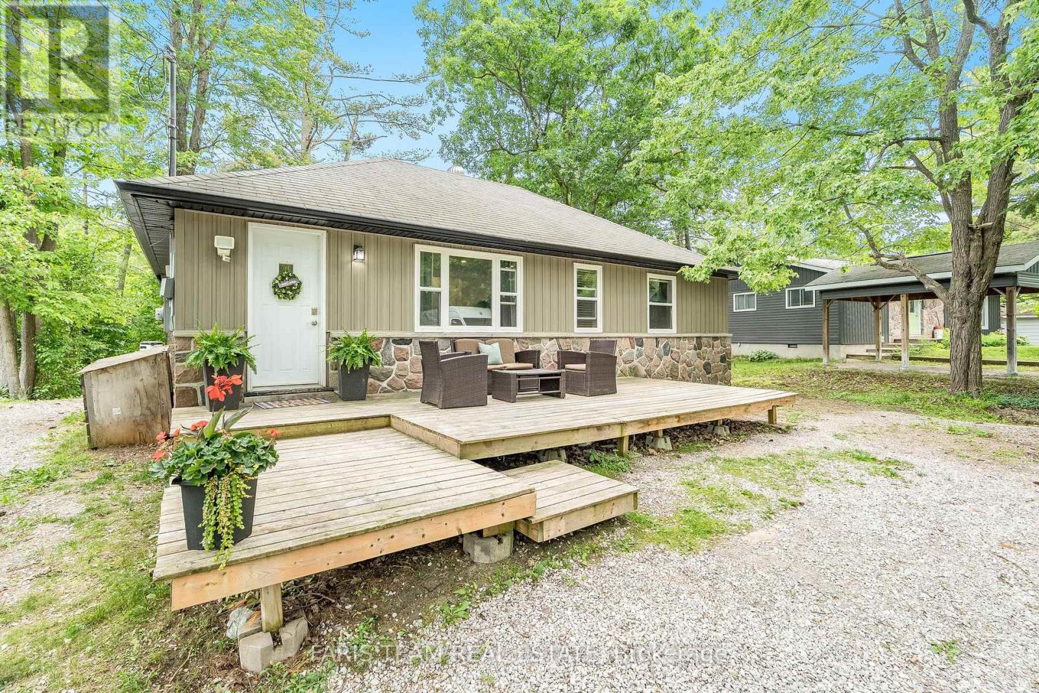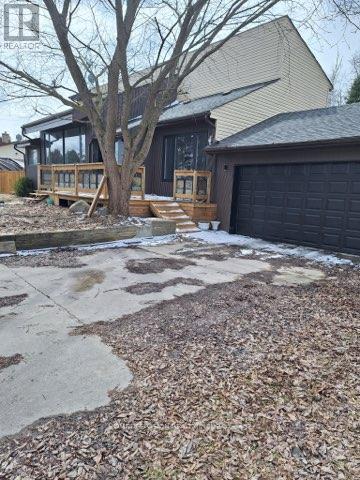11 Bear Run Road
Brampton, Ontario
Freshly Painted L-U-X-U-R-I-O-U-S 4 Bedroom and 4 Washroom Detached house in PRESTIGIOUS Estate of Credit Valley loaded with many upgrades. Lots of windows enriched with sunlight. Double door entry & Welcoming Foyer takes you to 9 ft Ceiling on Main floor. Separate Living & Dining area. Office on Main floor. Crown Moulding. Large Family room with cozy Fireplace. Upgraded Doors, Chefs Gourmet Kitchen w/ S/S appliances, Central island, Quartz countertop, Back splash. High end Stainless Steel Appliances. Butler's Pantry for extra storage. Laundry on Main floor and entrance from the Garage. Oak Stairs W/ Iron Picket. Huge Primary Bedroom with 6 pc ensuite and large Walk-in closet. Other three good size washrooms. Total 3 Full Washrooms on 2nd floor, All Bedrooms have Washroom access. Separate Den on the 2nd floor, which leads to a very spacious covered outdoor balcony. Huge Look out windows in basement. Concrete Patio in the Backyard. Excellent Location, Walking Distance To Transit, Grocery Store, Park, Banks, Walmart, Home Depot, Minutes To All Amenities, Golf course, Freshco, etc. Spotless Home. Must See... (id:53661)
56 - 41 Mississauga Valley Boulevard
Mississauga, Ontario
Welcome Home To Unit 56! Amazing Opportunity To Invest Or Call Home In The Heart of Mississauga! Walking Distance To Grocery Store, Plaza, Transit, Go Station, Square One Mall, HWY 403 & QEW, Library & Parks. (id:53661)
78 Landscape Drive
Oro-Medonte, Ontario
Top 5 Reasons You Will Love This Home: 1) Stunning four bedroom, three full bathroom end-unit townhouse offering 2,561 square feet of finished living space, tucked away in the highly sought-after Horseshoe Highlands neighbourhood, a picturesque setting that keeps you close to everyday amenities while feeling worlds away 2) Step into the spacious designer kitchen, where a modern aesthetic meets functionality with sleek stainless-steel appliances and generous cabinetry, while opening effortlessly to the living room, creating a seamless flow thats perfect for entertaining guests or enjoying family time 3) Enjoy the added bonus of a fully finished walkout basement that extends your living space and backs onto peaceful greenspace, turning your backyard into a private escape embraced by nature 4) Retreat to the inviting primary suite complete with a walk-in closet and a beautifully appointed 4-piece ensuite designed for comfort and relaxation 5) Perfectly positioned within walking distance to Horseshoe Valley Resort, a brand new elementary school opening in fall 2025, and Vetta Spa, plus just minutes from Mount St. Louis and several golf courses, delivering year-round recreation and a lifestyle thats truly ideal for outdoor enthusiasts.1,435 above grade sq.ft plus a finished basement. Visit our website for more detailed information. (id:53661)
64 Nadia Crescent
Tiny, Ontario
Top 5 Reasons You Will Love This Home: 1) Located in a highly sought-after area just a short stroll from the pristine shores of Tiny Beach 2) This rare five bedroom home is a unique find, with plenty of living space, making it an ideal space for a growing family 3) Whether you're dreaming of sunny summer escapes or settling into year-round comfort, this home delivers the perfect setting for both, a peaceful retreat in the warmer months and a cozy haven through every season 4) Thoughtfully curated and tastefully finished, with sleek ceramic tile flooring, making it easy to maintain 5) Set on a generously sized lot with a sprawling backyard presenting the perfect backdrop for outdoor entertaining and relaxation, featuring towering mature trees, an oversized deck, a pergola, and a cozy gazebo. 2,055 above grade sq.ft. plus an unfinished basement. Visit our website for more detailed information. (id:53661)
69 Donlands Court
Severn, Ontario
1,054 sq ft fully finished, turn-key raised bungalow with walkout will not disappoint! All new vinyl plank flooring throughout the main level, paint, lighting, and hardwood stairs completed in 2022. You will fall in love with the beautifully landscaped front and rear yard. Lot size is 63ft of frontage by 118 ft deep and backs onto a farm field!!! Tons of curb appeal with new front steps completed in 2025. New shingles installed in 2018 (transferable limited warranty GAF Timberline 50 year shingle). New high-efficiency gas furnace and central air installed in 2022. Back deck and fencing replaced in 2023. Main level offers an open concept floor plan with lrg living room/kitchen/dining room and walk out to large upper level deck with views for miles!!!! 2 large bedrooms up. 2 full baths including a 4pc bath on main level. Fully finished walkout basement offers a large rec room with gas fireplace, 3pc bath, large windows and inside entry to garage. Garage is an oversized single car (13.32 ft wide by 24.91ft deep). Easily park 1 car plus could be a small workshop at back of garage. Fully fenced rear yard with tons of gardens and even your very own vegetable garden! This home built in 2005 is situated on a quiet court location in the small town of Coldwater. Original owners. Pride of ownership truly shows here. Flexible closing available. All appliances included in sale. (id:53661)
43 Violet Street
Barrie, Ontario
Welcome to 43 VIOLET STREET- A beautifully upgraded 3-bedroom semi-detached home in the highly desirable South East Barrie community! Located on a quiet street and ideal for families, this move-in-ready gem offers a spacious layout, modern upgrades, and a large lot thats hard to find in todays market. Step into an open-concept main floor featuring gleaming hardwood throughout and a generous living area filled with natural light. The large kitchen offers ample cabinet space and flows seamlessly into the dining and living areas, making it perfect for entertaining or cozy family time. Upstairs, you'll find three spacious bedrooms. The sunlit primary suite includes his and hers closets, while the other two bedrooms are generously sized with full closets and large windows. A 4-piece bathroom serves the upper level with comfort and style. The fully finished basement provides additional living space, featuring a rec room and a modern 3-piece bathroom ideal for guests, teenagers, or a home office setup. This home is equipped with recent upgrades, including windows (installed in 2024), front and patio doors (installed in 2024), kitchen cabinets (installed in 2024), pot lights (installed in 2024), a new furnace, A/C unit, water softener, reverse osmosis system, and water heater (2021). The roof was replaced in 2015, offering peace of mind for years to come. Enjoy the outdoors with a fully fenced yard, interlock patio, and beautifully landscaped perennial gardens, a perfect private oasis. An oversized garage with inside entry and a long driveway provides ample parking and storage. All of this in a family-friendly neighbourhood steps to one of Barrie's best schools, parks, shopping, public transit, and all amenities. Quick access to Hwy 400 makes commuting a breeze. Don't miss this rare opportunity in a prime location; this is the one you've been waiting for! (id:53661)
56 Yorkshire Drive
Barrie, Ontario
Located in a family-friendly neighbourhood near Hwy 400, this brand new, never-lived-in 4-bedroom, 3.5-bath detached home by Mattamy offers incredible value in South Barrie. The Vale Corner model features 2,113 sq. ft. above grade of functional living space, complete with a double car garage and striking curb appeal thanks to its modern exterior. Inside, enjoy 9' ceilings on both the main and second floors, an open-concept layout filled with natural light, and a great room with an electric fireplace as a cozy focal point. The second floor includes four bedrooms, a primary suite with a walk-in closet and ensuite, an additional bedroom featuring it's own ensuite and a convenient 2nd floor laundry. Built for energy efficiency with 200 AMP service, Cat6 wiring, and a tankless water heater, this Energy Star-certified home offers comfort, style, and unbeatable proximity to Barrie South Go, shopping, dining, parks, schools, and recreation. This is incredible value for a brand new detached home with a double car garage and a long driveway with no sidewalk. A deal like this won't last. (id:53661)
3274 Muskoka Street
Severn, Ontario
Top 5 Reasons You Will Love This Home: 1) Ideal opportunity for first-time buyers looking to break into the market at an accessible price point, this charming open-concept bungalow sits on a generously sized lot, offering excellent potential and room for ample parking 2) Located just a short stroll from the heart of downtown Washago, you'll enjoy easy access to local shops, services, and everyday amenities, all within walking distance 3) For outdoor enthusiasts, the nearby lake and river access open the door to endless water recreation, from boating to paddleboarding and more 4) Inside, the home features laminate flooring throughout and a bright, open layout that's perfect for everyday living and entertaining 5) Whether you're looking to get started in homeownership or seeking a peaceful retreat close to nature, this property holds exciting potential. 887 above grade sq.ft. Visit our website for more detailed information. (id:53661)
6 - 29 Madelaine Drive
Barrie, Ontario
Welcome to 29 Madelaine Dr Unit 6 A Beautiful 3-Bedroom Townhome in Sought-After Yonge Station! Located in a vibrant, family-friendly neighborhood in South East Barrie, this spacious and sun-filled home offers a perfect blend of comfort, style, and convenience. Just minutes from the GO Station, shopping, parks, schools, and Lake Simcoe, this property delivers exceptional value and location! Step inside to an open-concept main floor featuring durable laminate flooring and large windows that flood the space with natural light. The modern kitchen is equipped with stainless steel appliances and offers walkout access to a private backyard, perfect for entertaining or relaxing. Upstairs, youll find three generously sized bedrooms. The primary bedroom includes a rare walk-in closet and a private 3-piece ensuite. The other two bedrooms are bright and spacious, sharing a well-appointed 3-piece bathroom. The home has been freshly painted and is move-in ready! Enjoy the added living space of a finished basement with pot lightsideal for a rec room, home office, or gym. This home also features a single-car garage and parking for one additional vehicle in the driveway. The condo corporation covers all exterior maintenance, snow removal, and landscaping. Condo fees also include water, giving you peace of mind and low-maintenance living. Residents have access to on-site amenities including a park, playground, and fitness centre. This is an excellent opportunity to own a well-maintained townhome in one of Barries most convenient and connected communities. Close to GO Transit, grocery stores, banks, Friday Harbour, and beachesthis one checks all the boxes! Don't miss your chance to call this stunning townhome your #HomeToStay! (id:53661)
3780 George Johnston Road
Springwater, Ontario
6 bedroom 5 washroom, in this totally renovated home (from stud) featuring an open concept with the 20 ft high great room, kitchen with all new upgraded appliances island with built-in wine rack, dining room with skylight, breakfast area with walk -out to 27' deck and a 22' master bedroom with brand new 3 piece ensuite and with a finished basement featuring a kitchen, living room and 2 bedrooms with washer and dryer and 3 piece washroom plus storage area. Other main features 1 yr old furnace(owned), new roof , new designer vinyl siding on front of home, 150 lot backing on to bush, storage shed, stone walkway around whole property, the whole house completely done. pot lights throughout, newer window thoughout and new front porch and two new decks "Just Move In" (id:53661)
327 Sussex Avenue
Richmond Hill, Ontario
Enjoy this bright and spacious two-story upper unit with 4 bedrooms and 2.5 bathrooms, Nestled In The Highly Sought-After Harding Community. A Thoughtfully Crafted Layout, Bathed In Natural Light . The Large, Modern Kitchen Features An Centre Island And Ample Cabinetry. The Family Room Features A Cozy Fireplace And Walkout Access To The Backyard, Perfect For Indoor-Outdoor Living. Laminate Flooring Throughout The Main And SecondFloors. Located just a 4-minute drive to Richmond Hill GO Station, The property is 1.2km to top schools , Bayview Secondary School, and major shopping options such as Walmart, H-Mart,Costco, and FreshCo. With easy access to Highway 404 and public transit, this unit offers both comfort and convenience. (id:53661)
52 Spring Town Road
Vaughan, Ontario
Stunning 4-Bedroom Brick Beauty with Finished Basement Prime Location! Welcome to this lovingly maintained home, ideally located in one of the area's most desirable neighborhoods just minutes from top-rated schools, shopping, parks, and all the everyday essentials. Built with solid brick construction and showcasing timeless interior features, this spacious home offers 4 large bedrooms, 4 bathrooms, and 2 cozy gas fireplaces that add charm and warmth. With a total finished living space of approximately 3,600 sq ft (2,678 sq ft above grade), there's room for every stage of life. The fully finished basement includes a roughed-in second kitchen and a complete 3-piece bathroom perfect for extended family, a private guest suite, or income potential. Lovingly cared for by the original owner, the home features a 5-year-old furnace, no sidewalks to shovel, and a layout designed for both everyday living and entertaining. Every room reflects pride of ownership, from the inviting main level to the spacious lower level retreat. Don't miss your opportunity to own this beautiful, move-in-ready home in a prime location. Schedule your private showing today! (id:53661)

