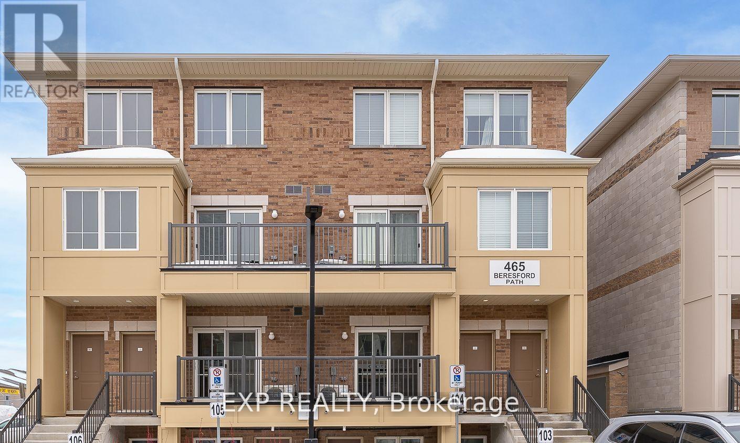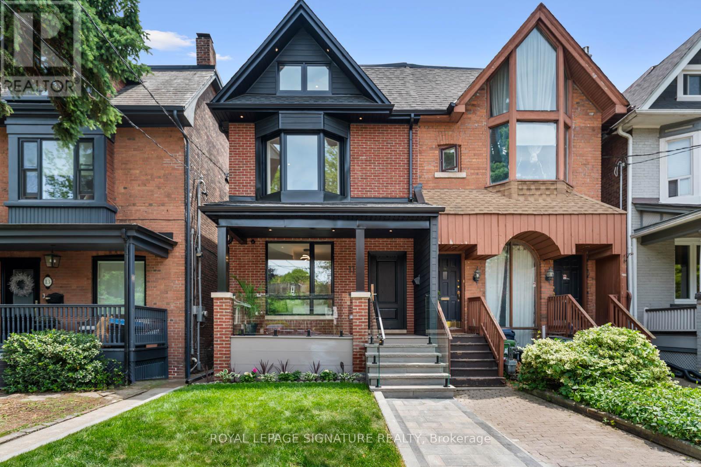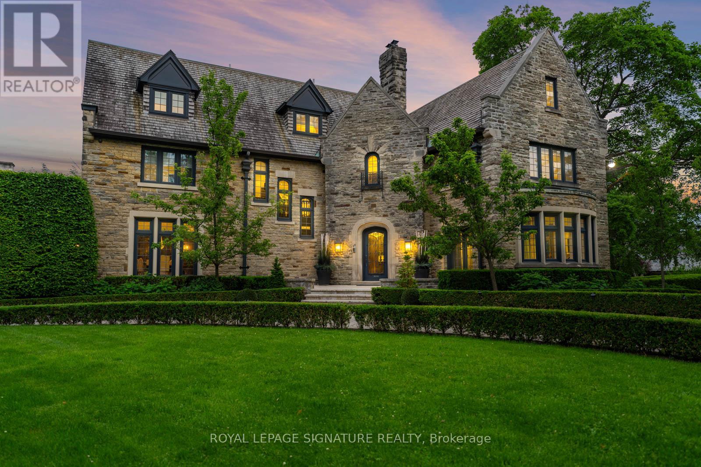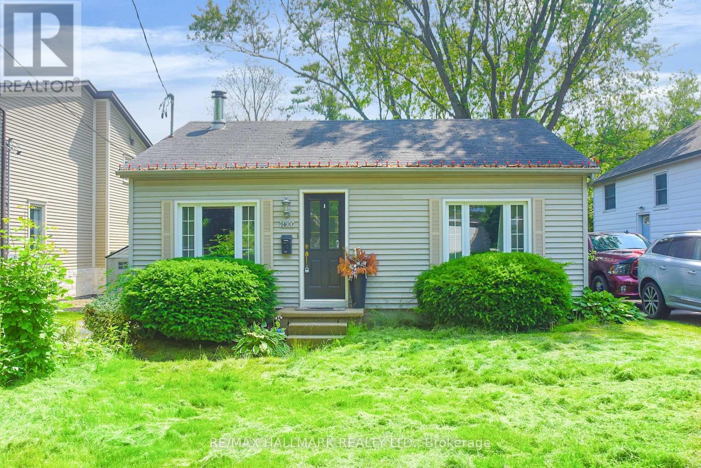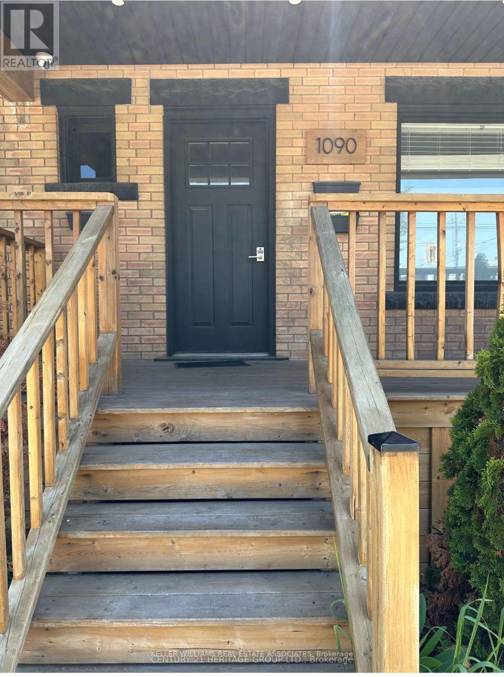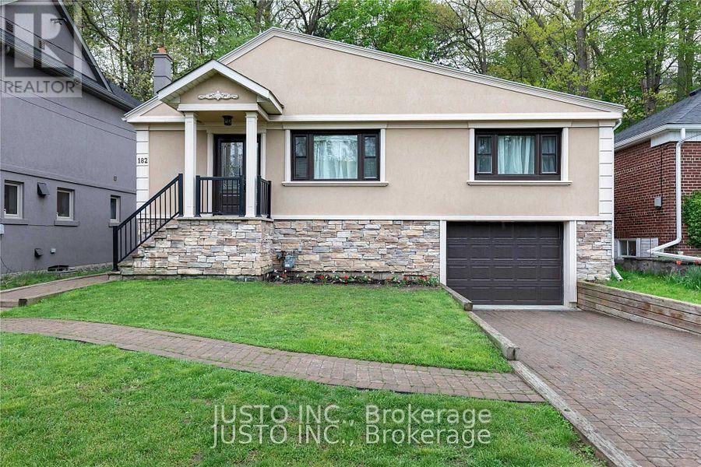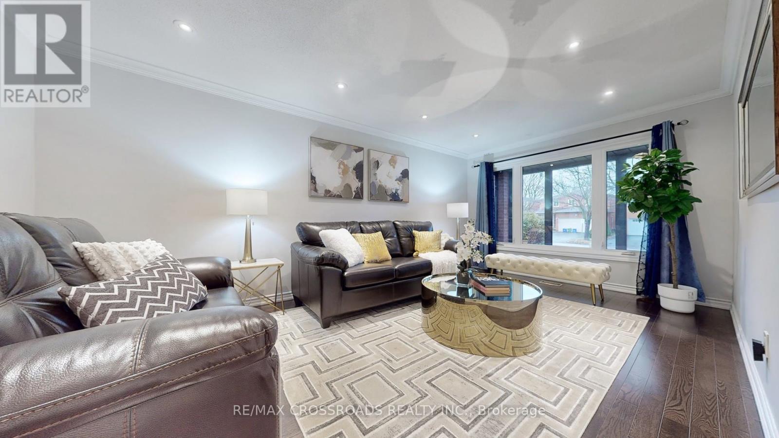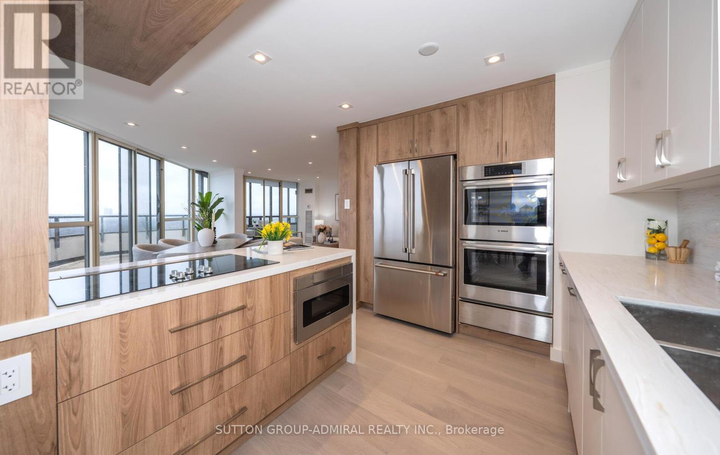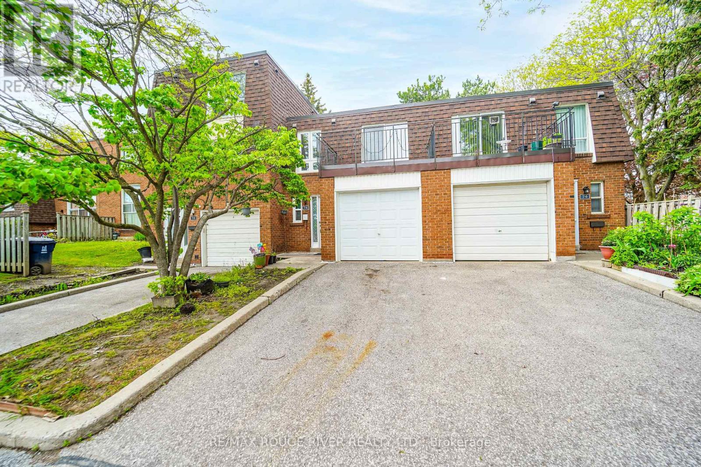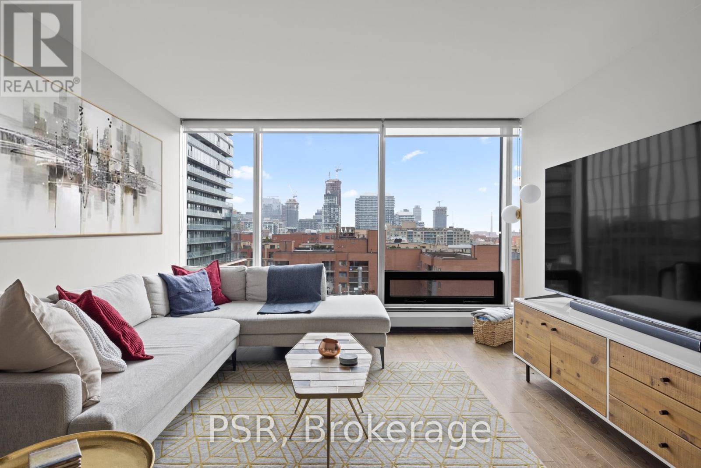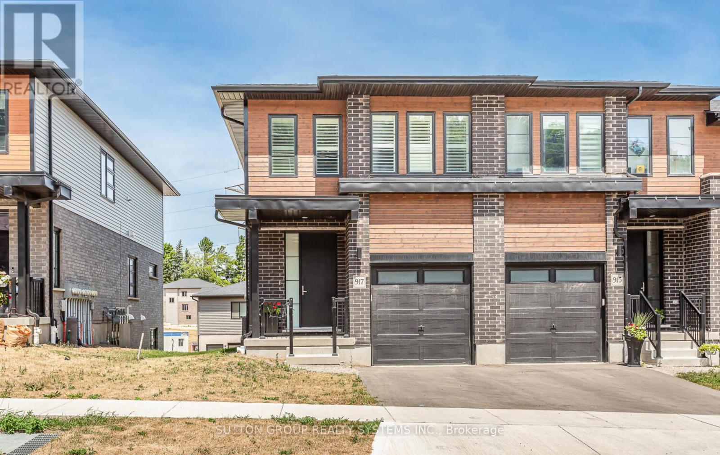2 - 465 Beresford Path
Oshawa, Ontario
Perfect Location Connects You With The Best The City Has To Offer. Experience The Urban Soul Of Downtown Oshawa In This Spacious Brand New, Never Lived In 2 Bedroom Condo Town Featuring Private Entrance With Covered Porch, Open Concept Living Room And L-Shaped Kitchen With Stainless Steel Appliances, Very Bright & Plenty Of Natural Light With Large Breakfast Bar & Walk-Out To Balcony With Gas Line Ready For Bbq Season! Second Level Features 2 Great Sized Bedrooms, Laundry Room And Second Bathroom With Full Shower/Tub Combo. Grab A Quick Bite To Go Or Sit Back And Relax At One Of The Area's Many Eclectic Cafes, Bistros And Restaurants. Unbeat Location: Head South & Enjoy Oshawa's Scenic Waterfront, Or Hop On The Nearby Highway 401Or Oshawa Go Station And Connect With Everything Else Southern Ontario Has To Offer. (id:53661)
11 Prince William Boulevard
Clarington, Ontario
Stylish 3-Bedroom, 3-Bathroom Home with Oversized Balcony 11 Prince William Blvd, BowmanvilleExperience bright, open-concept living in this move-in-ready home. A sun-filled main floor flows seamlessly from the living and dining area to a modern kitchen with stainless steel appliances and a handy breakfast bar. Upstairs, generous bedrooms, convenient in-home laundry, and plenty of storage make everyday life easy.Step outside to a spacious south-facing balconyideal for morning coffee or evening downtime. Parking is a breeze with an attached garage plus additional rear parking.Key Highlights3 bedrooms and 3 bathroomsOpen-concept layout with large windowsContemporary kitchen with stainless steel appliancesSecond-floor laundryLarge balcony for outdoor enjoymentAttached garage and rear parkingClose to parks, schools, shopping, Highway 401/418, and GO Transit (id:53661)
11 Victor Avenue
Toronto, Ontario
Absolutely Captivating & Thoughtfully Redesigned! Welcome To This Fully Renovated 3-Storey Masterpiece Nestled On A Quiet, Tree-Lined Street in the Highly Coveted Withrow School District! This 4+1 Bedroom Home Effortlessly Combines Modern Sophistication With Exceptional Functionality. Step Into The Enchanting Main Floor Where A Light-Filled Living Room Awaits, Showcasing A Stunning Fireplace Feature Wall Framed By Built-In Shelving And A Large Window That Bathes The Space In Natural Light. The Open Concept Dining Room Offers Seamless Flow For Entertaining. Just Beyond, You'll Find A Warm And Inviting Galley Kitchen Thats As Stylish As It Is Functional Featuring Quartz Counters And Matching Backsplash, Built-In Appliances, Brushed Gold Accents, And A Clever Built-In Seating Nook Perfect For Morning Coffee Or A Home Office Setup. Large Windows Fill The Space With Natural Light, And A Walk-Out To The Deck Makes Outdoor Dining And Gatherings Effortless. The Third Floor Is A Dreamy Primary Retreat You'll Never Want To Leave Featuring A Custom Walk-In Closet With Organizers And Accent Lighting, A Private Balcony For Morning Coffee Or Evening Wine, And A Spa-Inspired 7-Piece Ensuite Complete With A Double Vanity, Freestanding Soaker Tub, And A Fully Tiled, Glass-Enclosed Shower and Free Standing Tub Designed To Indulge Your Senses. 2nd floor includes three Spacious Bedrooms, Including One With A Private 4-Piece Ensuite as well as a convenient laundry room! No Detail Was Overlooked In The Immaculately Finished Basement Offering A Large Rec Room With A Sleek Wet Bar, An Additional Bedroom, And A Stylish 4-Piece Bath Perfect Space For Guests, A Home Gym, Or Movie Nights! Outside, the front features a charming covered front porch while the back impresses with a large deck and the professionally landscaped backyard is a private retreat perfect for families. All Of This In A Location That Truly Has It All A 93 Walk Score, Steps To Streetcar, Riverdale Park & Withrow Park. (id:53661)
247 Highfield Road
Toronto, Ontario
Live your best life on Highfield. This beautiful detached home blends timeless character with smart, modern updates. Arched doorways and newly sanded and stained hardwood floors maintain the homes warmth and authenticity, while contemporary touches add comfort and functionality throughout. The kitchen is bright and inviting with high-end appliances, wide plank flooring, pot lights, ample cabinetry, and sun-filled eat-in nook. A formal dining room offers space for larger gatherings, and the walkout leads to beautifully landscaped, low-maintenance. backyard complete with private deck and secure, four-season shed/workshop. Upstairs, three full-sized bedrooms offer excellent storage, including rare his and hers closets in the primary suite. The walk-out basement with 7'3" ceilings is perfect for nanny or in-law suite or guest space. Professionally underpinned and waterproofed with extensive mechanical upgrades, including updated HVAC, plumbing, drainage, and more. Located on friendly, community-focused street in the highly sought-after Riverdale school district. A short stroll to Greenwood and Monarch Parks, a quick bike ride to the Beach, and surrounded by local favourites like Mahas, Lake Inez, Belle Isle, and Good Behaviour. A rare opportunity to own a detached, move-in-ready home in one of Toronto's most beloved neighbourhoods. (id:53661)
18 Stevensgate Drive
Ajax, Ontario
Brand New Legal Basement Apartment Never Lived In! Welcome to your modern retreat in Ajax vibrant Westney Heights area. This never-lived-in, freshly painted basement suite features 2 spacious bedrooms and 1 full 3 Pc bathroom, luxurious laminate flooring throughout, and a sleek kitchen equipped with stainless steel appliances, stove, white fridge, quartz countertops, and a stylish backsplash. Enjoy the convenience of in-unit laundry and your own private entrance. Just steps from DRT bus routes 224 and 227 for easy commuting, with Ajax GO Station and Airport/Durham transit connections nearby Families will appreciate an array of nearby schools: Ajax High School (Grades 9-12 large public school with French immersion) Notre Dame Catholic Secondary School (Grades 912) , and J. Clarke Richardson Collegiate sharing campus amenities . With local parks, shopping, restaurants, and essential services just moments away, this suite offers the perfect blend of privacy, comfort, and community access. (id:53661)
3106 - 50 Brian Harrison Way
Toronto, Ontario
Beautiful Monarch 'Equinox 2' Condo, Walks To Scarborough Town Centre, Close To Schools, Bus Station. High Floor With Unobstructed North View !!!Indoor Pool, 24 Hours Conciergeand And Too Many Features To List,Utlities Are Included.One Parking And One Locker Included. Must See!! (id:53661)
15 Curity Avenue
Toronto, Ontario
New Price 57,000 Sq. Ft. Industrial Commercial Space | Eglinton / Don Valley Toronto | Motivated Seller! Rare opportunity to secure a 57,000 sq. ft. industrial warehouse on a 70,000 sq. ft. site in Toronto's Eglinton/Don Valley corridor, minutes from downtown and major 400-series highways. Approx. 15% of the building is office space; the balance is industrial/warehouse with ceiling heights up to 19 ft, multiple loading positions, and up to 2,000 Amps of power (currently equipped with 600 Amps). The building is in good condition (inspection report available) and was appraised at $19.5M. Due to the sellers need for liquidity and approx. $500,000 in optional remediation work remaining for some groundwater cleanup (approx. $600,000 already spent) the property is offered at a significantly reduced price. The seller is open to negotiating the cost of the remaining remediation. The property has a mortgage and can be financed; a lender has expressed interest in providing up to $12M as a first mortgage based on the buyers profile. Documentation includes a risk assessment, two Phase 2 reports (spanning 10 years), building inspection, survey, floor plans, appraisal, and remediation work completed details. A free consultation with the company that conducted the work can be arranged as part of the due diligence of an offer, to better understand what has been done . Flexible E1 zoning allows a wide range of uses: warehousing, manufacturing, storage, shipping terminals, renewable energy, and more. Floor plate can be subdivided for multi-tenant use. The property features lower property taxes compared to similar assets, outstanding logistics to add to the value. The property can be offered vacant or with a tenant, depending on the offer. The seller is extremely motivated and committed to a prompt sale, with offers being reviewed on July 25. (id:53661)
4909 - 8 Wellesley Street W
Toronto, Ontario
Welcome to this never-lived-in, 489 sq ft suite featuring a smart open-concept layout, sleek appliances, modern finishes, and windows showcasing breathtaking views of the Toronto skyline and Lake Ontario. Ideally located just steps from Wellesley Station, the University of Toronto, Toronto Metropolitan University, Yorkville, and both the Financial and Discovery Districts, this condo offers unmatched convenience and connectivity. Residents enjoy access to a full suite of amenities including a 24/7 concierge, a fully equipped gym, guest suites, co-working spaces, and more. Experience elevated urban living in one of Torontos most vibrant downtown communities. (id:53661)
4308 - 3 Concord Cityplace Way
Toronto, Ontario
Highly Recommend This Brand New 1Bedroom condo w/Breathtaking lake +City +CN Tower view Built on The Concord Canada House. The CCH is the last 2 towers at Concord CityPlace, Prime Loctions, At the corner of Spadina & Blue Jays Way, Make you have a PERFECT Transit score and a Walk Score of 96/100! Walking distance to Union Station is perfect for commuting in and out of the downtown core by TTC subway and GO Transit. Steps to Ripleys Aquarium, Rogers Centre, Scotiabank Arena, Underground PATH Network and The Financial and Entertainment Districts.The Canoe Landing Centre is located directly across the street featuring a Toronto District and Catholic District elementary schools, child care and community centre. Immediately move-in available! (id:53661)
1003 - 26 Olive Avenue
Toronto, Ontario
Prime Location In North York, Across From Ttc Finch Subway. Spacious Corner Unit, Two Bright Bedrooms. Laminate Floor Throughout The Unit. Eat-In Kitchen W/ Window. Steps To Subway, Go Station, Yrt, Restaurants And Entertainment! (id:53661)
1201 - 2885 Bayview Avenue
Toronto, Ontario
Introducing 'The Arc' an award-winning development by the reputable Daniels Corporation. This landmark residence is nestled in the prestigious Bayview Village community. Spacious 1 Bed + Den | 1 Full Bath | Over 620 sqft Includes 1 Underground Parking and 1 Locker. Open-concept layout with 9' ceilings, floor-to-ceiling windows, and a large balcony with unobstructed east views, filling the space with morning light. The versatile Den can function as a home office or a second bedroom. The modern kitchen features quality cabinetry doors, countertops, backsplash, and a breakfast bar, flowing seamlessly into the living and dining areas. Additional features include: Freshly painted thoroughout (June 2025), New cabinet doors (June 2025), Hardwood flooring (2021), Ensuite laundry (washer & dryer), Track lighting + dining room ceiling light. This thoughtfully designed unit blends luxury and convenience. Unbeatable Location: Steps to Bayview Subway Station, ideal for downtown commuters or those working from home. Direct stair access to Bayview Village Shopping Centre, home to Loblaws, Pusateris, Starbucks, Shoppers, LCBO, major banks, and a variety of restaurants. Surrounded by top-rated schools, parks, and green space (Bayview Village Park, Hawksbury Park, Rean Park). Close to Hwy 401/DVP, YMCA, and major hospitals. Well-managed building with low monthly fees and fantastic amenities:24/7 Concierge, Indoor Pool, Gym, Steam Room, Party Room, Theatre, Media Room, Guest Suites, Study, Billiards, Huge outdoor terrace with BBQs & seating, Ample visitor parking (surface & underground). (id:53661)
126 - 95 Prince Arthur Avenue
Toronto, Ontario
Live where art, academia & couture collide! Welcome to The Dunhill Club, 95 Prince Arthur. Suite 126 is a spacious south-facing main floor suite that is beautifully laid out with floor-to-ceiling windows that flood the home with natural light. Hardwood floor throughout , ample storage + parking. Step outside to your own large patio, surrounded by lush greenery and your own private charming garden - an ideal oasis in the city. Neighbourhood bragging rights; Minutes to the ROM, the Gardiner Museum, Philosopher's Walk, U of T, Varsity Centre, and mere steps to the shops and restaurants of Bloor Street, Yorkville, and the Annex. Sky-high serenity? Ride the elevator to the rooftop deck. Linger in the whirlpool, stretch out in the garden with a novel or just enjoy the panoramic views of the vibrant neighbourhood. With 2 subway stops practically at your door, , getting around is effortless and coming home will always be a pleasure! (id:53661)
64 Old Forest Hill Road
Toronto, Ontario
This landmark Tudor residence is located on one of the most prestigious streets in Forest Hill South. Owned by only two families since its original construction, the home has been taken back to the studs and redesigned with an uncompromising commitment to quality. Every element has been elevated blending timeless architectural charm with refined, modern finishes.Offering over 5,000 sq.ft. above grade (plus a fully finished lower level), the home opens with a grand marble-clad foyer framed by classic wood-panelled walls. The main level includes formal living and family rooms, both with gas fireplaces, and an entertainers dream kitchen featuring marble countertops and backsplash ,gas-burning stove, oversized island, and top-tier built-in appliances. The formal dining room comfortably seats 12 and connects seamlessly to a private, landscaped backyard terrace.The second level is anchored by a tranquil primary suite with dual walk-in closets, a spa-inspired five-piece ensuite, and a gas fireplace. A second bedroom offers its own ensuite, dressing area, and an adjacent home office. The third floor features three more bedrooms with custom built-ins and a spacious family/rec room.The lower level includes a nanny/in-law suite, custom wine cellar, gym, laundry, storage, and a mudroom with direct access to the built-in two-car garage and private side entrance.Located just moments from Forest Hill Village, top-rated schools, and the area's finest parks and amenities, this is a rare opportunity to own one of Toronto's most iconic and sophisticated homes. (id:53661)
4816 - 138 Downes Street
Toronto, Ontario
Experience Lakeside Luxury at Sugar Wharf by Menkes! Welcome to this immaculate 1-bedroom, 1-bathroom suite featuring soaring 10-foot ceilings, freshly professionally cleaned and painted, it feels just like new! Located in a nearly new 2-year-old building, this suite offers unobstructed views of the Toronto skyline and an oversized wraparound balcony perfect for enjoying the vibrant cityscape and lake breeze. Modern interior finishes and stainless steel appliances. Enjoy one of the most functional layouts in the building, ideal for both comfort and style. Future direct access to the PATH and school makes this an incredible investment in both convenience and lifestyle. Bonus: This unit comes with 1 Unity Fitness Membership (valued at $169.50 + HST), offering wellness right at your doorstep. (id:53661)
202 - 5500 Yonge Street
Toronto, Ontario
Welcome to this stunning 2 bedroom, 2-bathroom CORNER UNIT in the heart of North York! This property boasts 9 ft ceilings that are only found on the second floor, creating a spacious and luxurious feel. The oversized wrap around terrace is perfect for entertaining guests or enjoying a quiet evening at home. With freshly painted walls and three walkouts to the terrace, this home is filled with natural light and charm. Shoppers Drug Mart, dining, transit and shops at your doorstep. Don't miss your opportunity to own this unique piece of real estate in one of North York's most vibrant neighborhoods. Unit includes 1 parking and 1 locker. **EXTRAS** stove, fridge, range hood, washer, dryer. NEW DISHWASHER TO BE INSTALLED. Pictures have been virtually staged. (id:53661)
1400 Kenmuir Avenue
Mississauga, Ontario
Welcome to Mineola Your Dream Home Awaits! Experience the charm and elegance of this beautifully maintained 3-bedroom bungalow, nestled in the heart of prestigious Mineola. Offering both comfort and investment potential, this home features a partly finished basement with a separate entrance, providing excellent opportunities for expansion or additional income. Prime Location: - Located in the highly sought-after Mineola School District - Just minutes from the QEW & Port Credit GO Station (20 minutes to Pearson Airport & downtown Toronto) - 5 minutes to Port Credit Village, the scenic waterfront, and Lake Promenade Sports Center Perfect for commuters and those seeking the ideal balance between urban convenience and suburban tranquility. Don't miss this rare opportunity schedule your private viewing today! (id:53661)
2203 - 365 Prince Of Wales Drive
Mississauga, Ontario
Attention! Rarely Found Beautiful Penthouse 1+1 Located In The Heart Of Mississauga. 10 Feet Ceiling. Large Balcony With Fabulous S-E-W Views! Steps To Go/Public Transit, Living Art Centre, Sheridan College, Square One Shopping Centre, Ymca, Library, Bus Terminals, Restaurant. Mins To 401/403/Qew. Amenities: Gym, Basketball Court, Bbq, Terrace Gardening, 24Hrs Concierge. (id:53661)
14420 12th Concession
King, Ontario
On a rural country road, this 12.76 acre parcel offers a beautiful mature setting and has a small pond. In an area surrounded by custom homes, country estates and farms, this pretty piece of land has untapped potential. Currently in hay with a tenant farmer. Zoning appears to be Oak Ridges Feature (ORF) and permits a single detached dwelling. Buyer to perform due diligence. Fantastic location! Minutes to Highways 427, 9, 400, 27. 20 mins to Pearson Airport & 45 mins to Toronto. Please don't walk on the property without an appointment. (id:53661)
6625 3rd Line
New Tecumseth, Ontario
On a paved country rural road, this 10.25-acre parcel is rolling, enjoys views and is near amenities. Currently planted in soybeans. Zoning is Oak Ridges Moraine - Countryside - Rural Zone (ORM CS-RL) and permits a single detached dwelling. Buyer to perform due diligence. Fantastic location! Minutes to Highways 9, 400, 27 and 50. 45 mins to Pearson Airport & 1 hour to Toronto. Please don't walk on the property without an appointment. The property adjacent is also for sale. (id:53661)
1431 Tottenham Road
New Tecumseth, Ontario
On a paved road, this 10.04 acres of rolling vacant land is currently planted in soybeans. Zoning is Oak Ridges Moraine - Countryside - Rural Zone (ORM CS-RL) and permits a single detached dwelling. Buyer to perform due diligence. Fantastic location! Minutes to Highways 9, 400, 27 and 50. 45 mins to Pearson Airport & 1 hour to Toronto. Please don't walk on the property without an appointment. The adjacent property is also for sale. (id:53661)
238 Main Street N
Newmarket, Ontario
2 Bedroom, 1 Bathroom Home In Central Newmarket. Large Property With Double Car detached Garage And Loft as Exercise room. Lots Of Parking. Convenient Access to Amenities, quiet area, Regional Health Center And Main Transportation (id:53661)
99 Burndean Court
Richmond Hill, Ontario
Exceptional Opportunity in Prime Richmond Hill! Nestled on a rare and expansive 1.2-acre lot surrounded by mature trees, this detached 4-bedroom home offers the perfect blend of privacy, potential, and prestige. Located in one of Richmond Hills most sought-after neighborhoods, this property is within close proximity to top-ranking public and private schools, making it ideal for families. Whether you are looking to rebuild your dream estate or explore development opportunities with potential to sever the land, this is a rare chance to invest in a high-demand area with unlimited possibilities. A true gem for builders, investors, or end-users seeking space, location, and value. (id:53661)
98 Lockyer Drive
Whitby, Ontario
Welcome to this beautifully upgraded Mattamy-built Freehold Townhome in the vibrant and family-friendly Whitby Meadows community! "Boasting 4 spacious bedrooms, 4 modern bathrooms, and parking for 4 cars", this move-in-ready gem comes with NO maintenance fees and is less than 4 years old. Step inside to discover an open-concept layout, stylish finishes, and a newly finished basement complete with a 3-piece bathroom, perfect as an in-law or guest suite, home office, rec room, playroom, or home theatre. The extended driveway comfortably fits 3 cars, making parking a breeze. Enjoy the ultimate convenience with: Top-rated schools, Steps to the bus stop, Minutes to Whitby/Ajax GO Station, Easy access to Highways 401, 412 & 407, Close to big box stores, Whitby Health Centre, Durham College, and Ontario Tech University. This home truly has it all - Location, Space, Upgrades, and Value. Don't miss your chance to own this exceptional property. A must see !!! (id:53661)
1210 - 18 Graydon Hall Drive
Toronto, Ontario
The unit has an unobstructed view of the CN Tower. It is about 5 years old and has ample natural light. The unit is a one-bedroom plus a study room with an excellent floor plan, automatic curtains, walk-in closet, and a few minutes' drive to Don Mills Shopping Center, Fairview Mall, 401 and DVP highways, quality schools and other convenient facilities. One parking space is included. Apartment facilities include a fitness club, steam room, multi-function room/conference room with kitchen, cinema, garden, barbecue area, visitor parking space, and 24-hour security and concierge service. Newly replaced dishwasher and stove (id:53661)
3605 - 85 Mcmahon Drive
Toronto, Ontario
Discover The Allure Of This Two-bedroom, Two-washroom Unit In North York. 9' Ceilings, 750 Sqft, The Spacious Living And Dining Rooms Are Adorned With Floor-to-ceiling Windows, Providing Breathtaking Open Views To The South And West. Conveniently Located Within Walking Distance To Bessarion Subway, TTC, Community Center, Ikea, Fairview Mall, Bayview Village And More. Easy Access To Highways 401 & 404. (id:53661)
911 - 17 Bathurst Street
Toronto, Ontario
Wake up every morning to the most iconic view in the city. From your private balcony, enjoy a full, unobstructed sightline of the CN Tower, a postcard-perfect backdrop that never gets old. This beautifully designed 1+Den suite offers 550 square feet of modern elegance and practical comfort. The den features sleek sliding doors, creating a fully enclosed space perfect for a home office, guest room, or quiet retreat. Inside, natural light floods the home through floor-to-ceiling windows in both the living room and the bedroom. Whether you're sipping coffee at sunrise or watching the city glow at night, this unit offers the perfect perch for every moment. The kitchen is both stylish and functional, featuring a Carrara marble backsplash, quartz countertops, and sleek designer cabinetry with soft-close hardware and under-cabinet lighting. You'll love the full-height pantry, built-in recycling system, and premium integrated appliances that blend seamlessly into the space. It's everything you need to cook, store, and entertain with ease. Live above it all, but stay effortlessly connected to everything you need. With Loblaws, LCBO, Shoppers Drug Mart, and Starbucks right downstairs, daily errands are seamless. Resort-style amenities elevate every day from the state-of-the-art gym and pet spa to co-working spaces, guest suites, outdoor courtyards, and a BBQ-equipped Alfresco dining area perfect for entertaining. Ready to live in the heart of it all? Book your private showing at 17 Bathurst St #911 now! (id:53661)
12 Charles Sturdy Road
Markham, Ontario
Location! Location! Location! Stunning *12* reasons this home rises above the rest. 1. Located in the highly sought-after Berczy community in Markham. 2. Zoned for top-ranking schools: Stonebridge Public School and Pierre Elliott Trudeau High School. 3. Over 2,100 sq. ft. of total living space (1,640+ sq. ft. above grade + 550 sqft finished basement). 4. All-brick, link-detached construction for lasting durability. 5. 3 spacious bedrooms plus a functional open-concept loft - ideal for a home office or lounge. 6. Finished basement with an additional bedroom - perfect for guests or extended family. 7. Modern, upgraded kitchen with quality finishes. 8. 9-foot ceiling 9. Real Canadian hardwood flooring throughout the home with access to the garage from the interior 10. Pot lights installed on all three levels for bright, modern lighting. 11. Major updates done: new roof (2022) and owned furnace (2021). 12. Covered porch enclosure for added curb appeal and comfort.Bonus: Walkable access to Markville Mall, supermarkets, banks, restaurants, and essential amenities. This is a move-in-ready home, lovingly maintained by its original owner - the kind of opportunity that doesn't come around often. Book your private tour today! (id:53661)
44 Whippletree Drive
East Gwillimbury, Ontario
Newly Finished Basement with 2 Bedrooms, Best Open Concept Layout W/ Modern Kitchen, lots of Pantries & pot lights. Laminate Floors, Two full Ensuite. Seperate Entrance from Garage with 3 parking spots. Close To Upper Canada Mall, Costco, Cineplex. Easy Access To Highway 404/400.Air Purification System For Whole House. (id:53661)
2 - 1090 Cannon Street E
Hamilton, Ontario
Welcome to Unit 2 at 1090 Cannon Street East a newly renovated 2-bedroom, 1-bathroom MAIN-level suite in a quiet, well-maintained triplex. This elegant and thoughtfully updated home offers:A stylish 3-piece bathroom with modern finishes,Two generous bedrooms with ample natural light, An updated kitchen with plenty of cabinetry and stainless steel appliances, Exclusive parking space,Access to a lovely backyard oasis, En suite laundry.Nestled in a convenient East Hamilton location, this home is close to shops, public transit, and major highways, making your daily commute or errands a breeze. Ideal for a quiet, responsible tenant seeking comfort and peace in a welcoming environment. Available Immediately (id:53661)
Lower - 101 Padbury Trail
Brampton, Ontario
2 Year old Spacious And Bright 1 Bedroom Plus Office Space In Legal Basement Apartment With Separate Entrance. Spacious Living/Dining, Big Windows, Laminate Flooring Throughout, Lot Of Natural Light, Pot Lights, Spacious Bedroom With Closet In Bedroom, Standing Shower In Bath, Brand New Ensuite Laundry ( Washer And Dryer ), All Brand New Appliances... Minutes Away From Go Station, Plaza, Schools, Close To Park, Mount Pleasant Bus And Go Transit. Couple / Family Preferred (id:53661)
310 - 556 Marlee Avenue
Toronto, Ontario
New 1-bedroom unit on the 3rd floor of The Dylan, a boutique mid-rise building in prime midtown at the corner of Marlee and Glencairn. Located just a 2-minute walk from Glencairn Subway Station. This south-facing suite offers high ceilings, floor-to-ceiling windows, and tons of upgrades throughout. The layout is practical, with a private balcony, a generous-sized bedroom, and a living area designed for comfort and functionality. The kitchen features full-sized stainless steel appliances. Vacant and ready for immediate occupancy. Building amenities: 24-hour concierge, gym, rooftop terrace with BBQ, party room, guest suite, pet spa.Close to Glencairn Subway Station, Allen Rd, Hwy 401, Yorkdale Mall, shops, parks, restaurants, and the future Eglinton Crosstown LRT. Locker included ! (id:53661)
182 South Kingsway
Toronto, Ontario
Stunning Swansea Bungalow with Chef's Kitchen, Granite Counters, 3+2Bedrooms, 3bathrooms, Featuring A Spectacular Private 50 Ft. Lot Backing Onto Ravine! Fully Reno'd High Ceiling W Large Master Suite 3-Pcs Ensuite & Walkout To Beautiful Multi-Tiered Deck. (id:53661)
73 Woodriver Street
Richmond Hill, Ontario
Welcome To This Beautiful, Spacious and Bright family Home in the most Desired Richmond Hill Community. 4 Bedrooms 3 bathrooms Executive Residence with finished basement totally almost 4000 square footage of living space. Fully Furnished and Move-in Ready. This Refined Home Blends Sophisticated Design with Superior Functionality. A Gourmet Kitchen Equipped with Stove, Fridge and Microwave and plenty of storage. Well Maintained Property is fully professionally landscaped. Lawn mowing and Internet is included in the rent. Tenants pay for other utilities and snow shoveling. Highly Ranked Elementary School Redstone Public School (392/2994), School bus is right in front of the house. Corpus Christi Catholic Elementary School (14/2994); Richmond Green Secondary School (57/767). Leno Park is right cross the street, Close to Grocery Store and Shopping plazas and Bus Station, Minutes to Hwy 404 and Go Station, A Must see. (id:53661)
32 Little Hannah Lane
Vaughan, Ontario
Welcome to Your Dream Home, 32 Little Hannah Lane. Nestled on a quiet, family-friendly street, this beautifully updated home offers the perfect blend of luxury, comfort, and functionality. Located in a highly sought-after community with top-rated schools and a true sense of neighbourhood charm, it's ideal for growing families. Step into a gourmet chef's kitchen featuring a massive leathered granite center island, custom cabinetry, and a spacious eat-in area. The kitchen flows seamlessly into a grand great room with soaring 18-foot ceilings, floor-to-ceiling windows, and a cozy gas fireplace perfect for entertaining or relaxing with loved ones. The open-concept main floor boasts 9-foot ceilings and gleaming hardwood floors throughout. Professional renovations have removed select walls to create a more spacious and airy layout. The professionally finished basement (2022) offers a versatile space with an additional office or bedroom, a second gas fireplace, and a walk-out to the fully fenced, professionally landscaped backyard (2020), perfect for summer gatherings and peaceful evenings outdoors. Notable upgrades include: New roof (2019), New A/C (2022), EV charger (2024). This well-maintained and thoughtfully upgraded home checks all the boxes for modern family living.Don't miss your chance to make this exceptional property your forever home (id:53661)
28 Andrea Lane
Vaughan, Ontario
The Hidden Gem in the very desirable East Woodbridge community, Bright & Beautiful Semi Detached Backing Onto A Green Belt! this property offers you style & comfort. Tastefully renovated and decorated. Beautiful flooring. Plenty of pot lights. Beautiful living room, spacious kitchen for cooking lovers. Perfect layout with no space to waste, ONE Bedroom finished basement apartment WITH SEPARATE ENTRANCE AND ENSUIT LAUNDRY is currently rented for $1700.,Tenant is willing to stay . Lovely backyard to enjoy your summer. This location is offering malls and Shopping, restaurants, schools, hospital, church, community centers, public transportation and subway station, highways. ***Notable Upgrades & Features*** : Front yard: renovated in 2021Backyard: updated in 2024,Roof: replaced in 2021,All windows and patio door: replaced in 2021,Entry door: new in 2023,Kitchen: renovated in 2023,Hardwood floors: installed in 2024,Stairs: updated in 2024,Second-floor bathroom: renovated in 2025,Powder room on main floor: updated in 2023,Finished basement: completed in 2020,New backyard fence: installed in 2024 (id:53661)
328 Atha Avenue
Richmond Hill, Ontario
Beautiful Home In the High Demand Richmond Hill Area* Modern Renovated with Lots Of Upgrades* New Paint* New Windows* New Front Porch* New Interlocks on Front & Back Yard * Modern Up-Graded Open Concept Kitchen with Family Size Breakfast Area Walk-Out to Garden* Spacious Living Room, Family Room & Formal Dining Room. Hardwood Floor Through out* Porcelain Tiles through-out on Main Floor Hallway and Kitchen & Breakfast Area* New Lights & Pot Lights , Stainless Steel Appliances, Primary Bedroom with 4 pcs. Ensuite and Walk-In Closet. All Upgrades Modern Bathroom with Glass Shower* Finished Basement with Large Recreation Area and Extra Bedroom with Great Room and 3 pcs. Bathroom. Excellent Location Close to Schools, Hwy 404 & 407 & York Transit, Parks, Shopping Community Centre, GO Station & Church. Move-In & Enjoy! (Photos showed on the MLS are just for illlustration of the house) (id:53661)
1803 - 343 Clark Avenue W
Vaughan, Ontario
Demand Conservatory building at Hilda & Clark! Rarely available: Large corner unit, 2+1 bedrooms, 3 bathrooms, magnificent large wrap-around terrace & huge solarium, 2 parking spots, 2 lockers! Completely renovated (2024). Spectacular unit with designer kitchen, 3 spa-like bathrooms, luxurious upgrades throughout. THIS IS YOUR BUNGALOW IN THE SKY: bright, spacious, one of the largest units. Amazing open concept layout! Unique wrap-around terrace & very large solarium. Panoramic windows in every room! Fabulous kosher kitchen w/built-in appliances, two sink stations, wall-to-wall pantry, a great sitting area & unobstructed NWS views: Enjoy afternoon sun & sunsets. The oversized combined living-dining room space, perfect for large family get-togethers, features a walkout to the terrace, as well as to the solarium. The primary bdrm has a large walk-in closet with custom closet organizers plus a large closet, a cozy sitting area with an electrical fireplace, a "coffee" station, and a massive 5-piece ensuite. The second bdrm features a large closet, a walkout to the solarium and a 4-piece bathroom. Enjoy the unique combination of active yet luxurious and serene lifestyle this building offers with resort-like amenities including a large indoor pool, a state-of-the art gym, a party room, guests suites, ample visitor parking, squash court, a game room, a security guard and a security system, as well as the magnificent, manicured grounds.Walk to Sobeys Plaza, Garnet's brand new Community Centre, BAYT, Aish, Promenade, and YRC Transit Hub!, a Steps to shops, Sobeys, public transit, Viva YRC Bus Terminal, state-of-the art community centre, library, shuls, Promenade. (id:53661)
411 - 15 Baseball Place
Toronto, Ontario
Welcome To Riverside Square Featuring This Bright And Modern One Bedroom Spacious Unit Located At Queen & Broadview. This Unit Features Hardwood Flooring Throughout, Floor-To-Ceiling Windows, And Custom Roller Blinds. Open Concept Living Room Gets Lots Of Natural Light That Steps Out To A Perfect Sized Private Balcony. Located In A Prime Area With Easy Access To Major Highways, TTC, Shops, Schools, Lots Of Restaurant Options And Many More! Parking And Locker Included. (id:53661)
74 - 100 Bridletowne Circle
Toronto, Ontario
Spacious & Bright 3 Bedroom Townhome In A Super Convenient Location! A perfect blend of comfort and convenience, ideal for families and investors. Home offers sizable bright rooms, a great layout, and a fully finished basement. Step into the open-concept living and dining area, featuring large windows that flood the space with natural light. The well-appointed kitchen is equipped with stainless steel appliances with lots of cupboard space. A convenient main floor 2-piece powder room adds to the home's functionality. Upstairs, you'll find a spacious primary suite complete with a walk-in closet and a walkout balcony. Plus bedrooms on this floor, offering plenty of space for everyone. The finished basement has two additional bedrooms and a full washroom. With an attached 1-car garage and parking for an additional vehicle in the private drive, storage, and convenience are at your fingertips. A fresh coat paints throughout, creating a cozy and inviting atmosphere. Situated On A Quite Complex, Close To All The Amenities You Need And Enjoy. 401/404 Easy Access, Parks, Mall, Library, Hospital, Schools, Banks, Restaurants & More! This townhome is a fantastic opportunity you wont want to miss. Come and see this gem today! (id:53661)
4203 - 501 Yonge Street
Toronto, Ontario
2 Year New ***Beautiful Teahouse @ Yonge & Wellesley***North West View*** Laminate Thru-Out*** Bright & Spacious***Around 500Sqft***Modern Kitchen***Den Can Be Used As 2nd Bedroom*** Walking Distance To U Of T (11Min), Ryerson, George Brown College, Yorkville, Eaton Centre, Subway, Restaurants, Hospital***Amazing Amenities: Outdoor Pool, Spa, Sauna, Gym, BBQ Area, Yoga Room, Home Theatre Room, Fitness Room, Party Room. Functional Layout W/ A Huge Balcony. Quality Luxurious Features & Finishes Incl. A Gourmet Kitchen W/ Integrated Appliances, Quartz Counters & Laminate Flooring Throughout. Study Permit And Working Permit Are Welcomed (id:53661)
416 - 32 Davenport Road
Toronto, Ontario
Welcome to luxury living in Yorkville! One Of Yorkville's Finest And Most Luxury Residences. Newly Painted (2024). Sun-filled Breathtaking Southwest-Facing Views & Floor-to-Ceiling Windows. Featuring a spacious open-concept layout, Modern 1 Bed plus 1 Media Room with 700 Sq. Ft plus 34 Sq. Ft Private Balcony. 9F Ceilings and High-End Finishes Plus a Modern Kitchen with Premium Miele Built-in Appliances and Central Island. The Primary Room Boasts a Huge Closet. Spacious Living Room Facing South With Unobstructive View and Flooding of Sunlights. One locker included. Enjoy 5-star Amenities, Including a Fitness Center, Cardio and Yoga Studios, Steam Room Leading to SPA Pool, Lounge, Dinning Room w/ Gourmet Kitchen, Rooftop Terrace, 24-hour concierge and visitor parking. Steps from World-class Shopping, Fine dining, Transit, and Entertainment. A Rare Opportunity to Own in One of Torontos Most Prestigious Neighborhoods. (id:53661)
1602 - 115 Blue Jays Way
Toronto, Ontario
In The Heart Of Downtown Toronto. Excellent Location. Luxury 3 Bedrooms With Direct South City Views. Floor To Ceiling Windows. Fantastic Layout With Upgraded Kitchen. Steps To Shops, Bars, Great Restaurants, Gyms, Banks, Rogers Center, Cn Tower, Entertainment. (id:53661)
1206 - 50 Power Street
Toronto, Ontario
Bright & Modern 1-Bed in Corktown East-Facing with Park Views!Beautiful 12th-floor unit by Great Gulf, featuring unobstructed east-facing views and a private balcony overlooking a parkette. Enjoy 9' smooth ceilings, a modern kitchen with quartz counters & S/S appliances, and laminate flooring throughout. Live in luxury with resort-style amenities: 24-hour concierge, gym, media room, outdoor pool, party room, game room, and a rooftop deck perfect for soaking in the city skyline.Located just steps to TTC, and minutes from Union Station, beaches, highways, and the upcoming Ontario Line subway. Walk to trendy restaurants, cafes, St. Lawrence Market, Distillery District, TMU, George Brown, Financial District, parks, hospitals, and more! Urban convenience meets modern comfort your next home is here. (id:53661)
1103 - 30 Wellington Street E
Toronto, Ontario
Discover urban elegance in this beautifully renovated condo, offering nearly 1,200 square feet of bright and open living space with a brilliantly intuitive layout. Awaken to serene and expansive sunrise vistas spanning across every principal room a priceless and panoramic luxury that elevates every day. The sleek, modern kitchen will inspire your culinary spirit with stainless steel appliances, abundant cabinetry, ample counter space, and a wine fridge for your finest. The spacious living and dining areas are perfect for entertaining friends and family or, simply unwinding in private. The contemporary bathroom revitalizes daily routines with a massive walk-in shower and its rainfall feature. Every room is generously proportioned, blending style with smart and functional storage, complete with a large laundry room. With parking and locker, all your needs are met. The Wellington is an exceptionally managed building with a warm, 24-hour concierge team that is on a first-name basis with every resident. Premier amenities include a fully-equipped fitness centre, ball court, indoor heated pool, hot tub, sauna, tanning booth, theatre space, and a stylish party and billiards room. Major recent improvements include common areas, garage parking, and window cladding, ensuring an all-around polished feel and pride of ownership. Eminently located alongside both the vibrant Financial District and charming Old Town Toronto. Stepping out your front door, you're greeted by the beloved Berczy Park Dog Fountain. Strolling towards the St Lawrence Market, you're surrounded by the city's most celebrated ensemble of architecturally iconic heritage landmarks. Shopping, restaurants, and entertainment are all top-shelf. This is a walking, biking, and transit paradise, all within 5 minutes of Union Station, the Gardiner, the DVP, Waterfront trails, and the Toronto Island Ferry. This is the one that truly has it all skyline prestige, modern luxury, and historic vintage. (id:53661)
917 Robert Ferrie Drive
Kitchener, Ontario
Presenting Yet Another Phenomenal 3 Bed 4 Bath Freehold TownHome Offering A Practical Layout With A Finished WALKOUT Basement. This Home Offers 3 Spacious Bedrooms, Featuring A Primary Bedroom With An Upgraded En-Suite Bath & Two Large Walk-In Closets. Meticulously Kept & Standing At Over 1860 Sqft Abovegrade, This End Unit TownHome Boasts Gleaming Floors, A finished WALK-OUT basement With a Luxurious Full Bathroom And A Massive Open Concept Rec Area. The Sparkling Clean & Glamorous Eat-In Kitchen With Spring Polished QuartzCountertops, Extended Centre Island, a WALK IN PANTRY , Tons Of Cabinet Space, Stainless Steel Built-In Appliances With Gas Stove & CeramicBacksplash Will Wake The Creative Chef in You. This Home Whilst Featuring Neutral Colors is Complimented By Elegant Upgrades & Offers A Practical Loft Area On The 2nd Floor, Making it The Perfect Fit for A family Looking for Luxury and Comfort Together. Combine It All With Its Ideal Location & You Got Yourself A DREAM HOME. (id:53661)
91 Nathaniel Crescent
Kitchener, Ontario
Step into the timeless charm of this spacious two-storey home, offering over 2,500 square feet of finished living space, tucked away on a quiet crescent in Kitchener's sought-after Pioneer Park. Set on a premium pie-shaped lot, this inviting property blends nostalgic character with exceptional versatility in a peaceful, private setting. The main floor showcases warm wood details that reflect a bygone era of craftsmanship. The sunlit formal living room offers a serene space to unwind, while the bright kitchen equipped with stainless steel appliances opens to a cozy breakfast room, perfect for casual meals. The dining room, complete with a walkout to the raised rear deck and retractable awning, makes indoor-outdoor living effortless. The stately family room exudes charm with a stone fireplace and custom built-in wall unit, and a convenient 2-piece powder room completes the main level. Upstairs, hardwood floors flow through a thoughtful layout featuring a generous primary bedroom with twin closets, two additional bedrooms, and a spacious 4-piece family bath. The fully finished walkout basement provides incredible flexibility for multi-generational living, a home office, or recreation. It includes a large rec room, second family room, bonus room, and a 3-piece bathroom, plus an oversized laundry area and dedicated storage space to keep everyday life organized. Outside, enjoy your own backyard retreat on a private, fenced, and shaded pie-shaped lot lined with mature trees. A ground-level patio offers even more outdoor living space for relaxing or entertaining. Additional highlights include newer windows, central A/C, and an oversized single attached garage. This character-filled family home offers the perfect blend of comfort, charm, and room to grow. Book your private showing today, opportunities like this dont come around often! (id:53661)
12&13 - 103015 Grey Road 18 Road
Meaford, Ontario
Rockford plaza, Great location, Could be useful for many types of business usage from manufacturing to production, Industrial use even Storage.. All Major Towns Access 10 Mins Outside Of Owen Sound And Hwy 26 To Collingwood And Blue Mountain All Easy Access!!! Lease Net Rent$3000+Hst+Hwt($40) Confirm Measurement! 2000 SQFT SHOP - 15 FT HIGH CEILINGS - 2 OVERHEAD DOORS - 12FT X 14FT. AND 8FT X 8FT. GAS CEILING HEATING SPACE HEATER - 3 PHASE WIRING. 950 SQFT OFFICE SPACE - WATER FURNACE. ROOMS 8' X 14' - 10" , 12' X 24', 11'-2" X 14' - 10", 9' - 10" X 13'-5" IRREG (id:53661)
3 - 160 Stanley Street
Norfolk, Ontario
Gorgeous Luxury 3 Bed 4 Bath Townhouse With Finished Walk Out Basement , 2 Parking with access to Garage from House. Bright, Specious and Functional Layout with Tons Of Upgrades. The Kitchen Has Center Island and Stainless Steel Appliances That Include An Over-The-Range Microwave & A Built-In Dishwasher. Convenient Upper Level Separate laundry. Steps Out Onto A Charming Deck Overlooking The Yard Perfect For Your BBQ And Parties. The Primary Suite Offers A Walk-In Closet And A Luxurious 4-Piece Ensuite. Massive living space, flooded with natural light creating a warm and inviting atmosphere. It's prime location just minutes away from school, hospital, Bus Routes, offering easy access healthcare, education and variety of restaurants.12 Min To Port Dover Beaches. Short Drive On Hwy 3 Or Hwy 6 Or Hwy 24 Will Take You To Brantford, Paris, Hamilton, Grimsby, Binbrook, Burlington & Gta. Newly Established Residential Community With Public Schools, Shopping, Indoor Sports Arena & Outdoor Recreational Space, Restaurants, Parks & Walking Trail. Perfect style of comfort and convenience. (id:53661)

