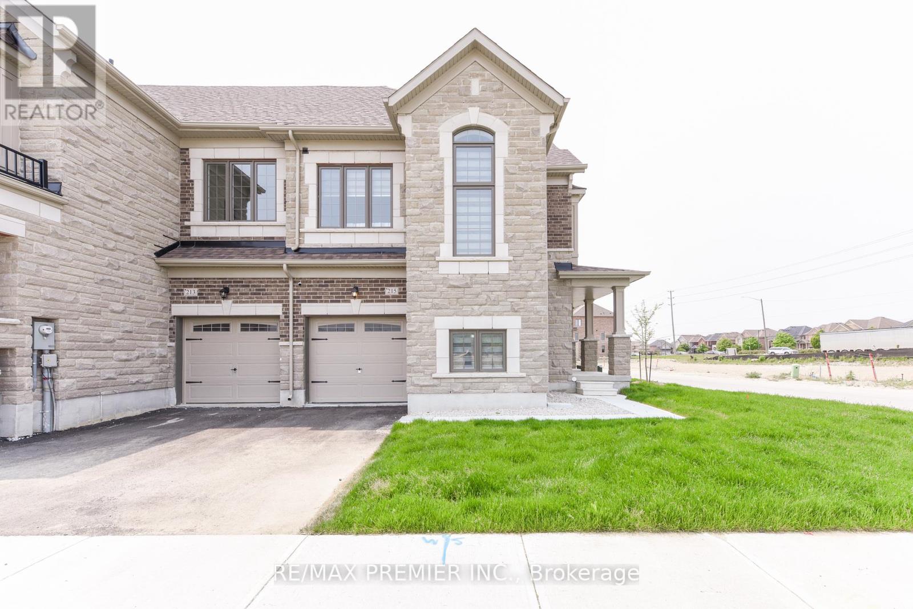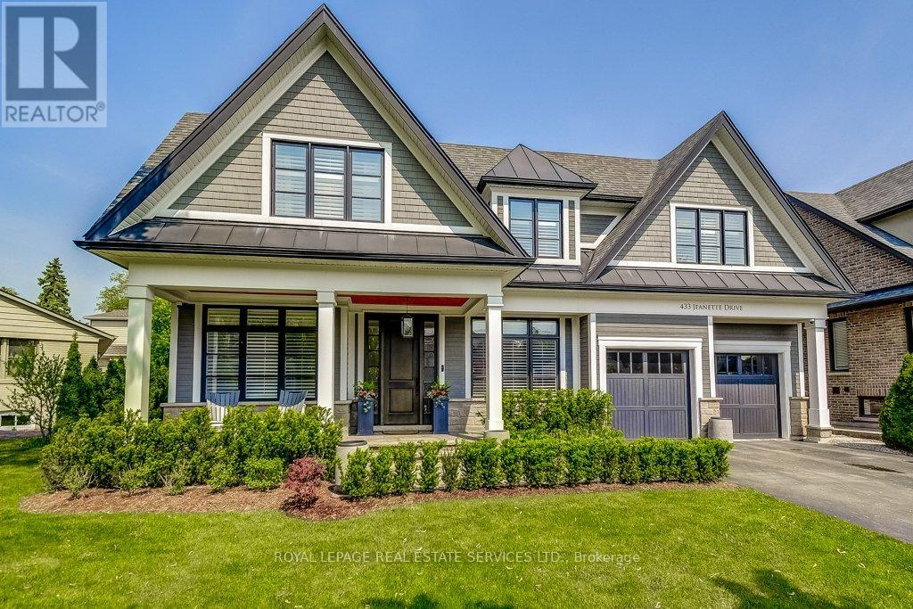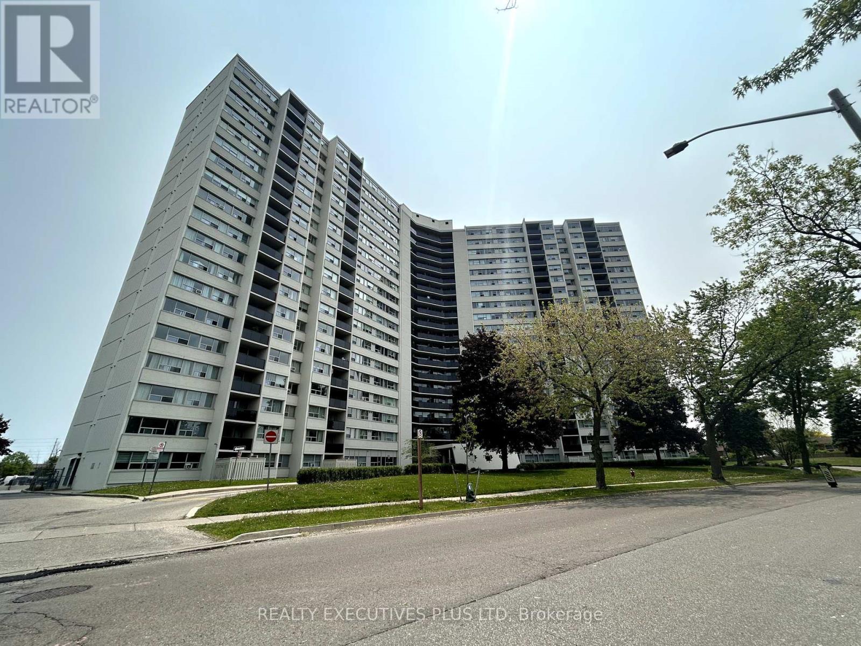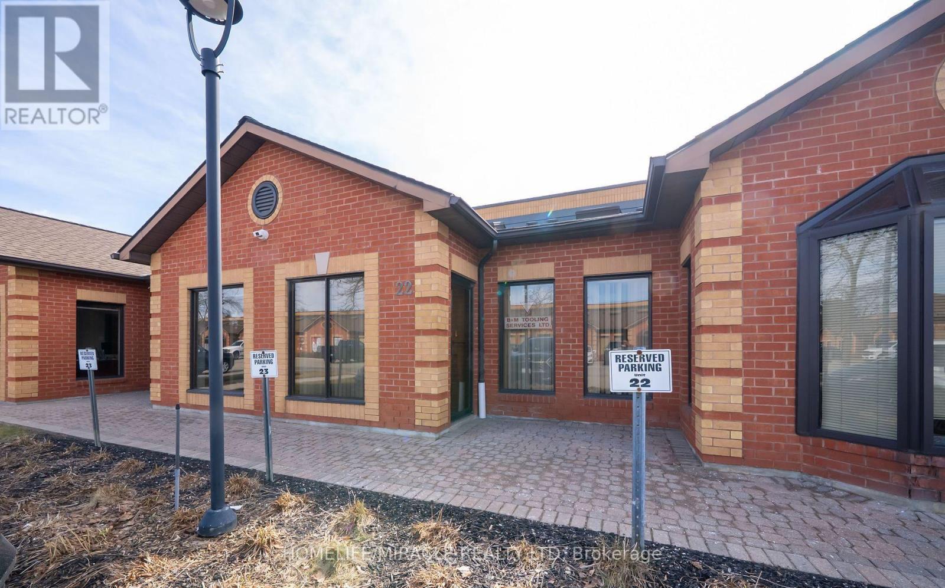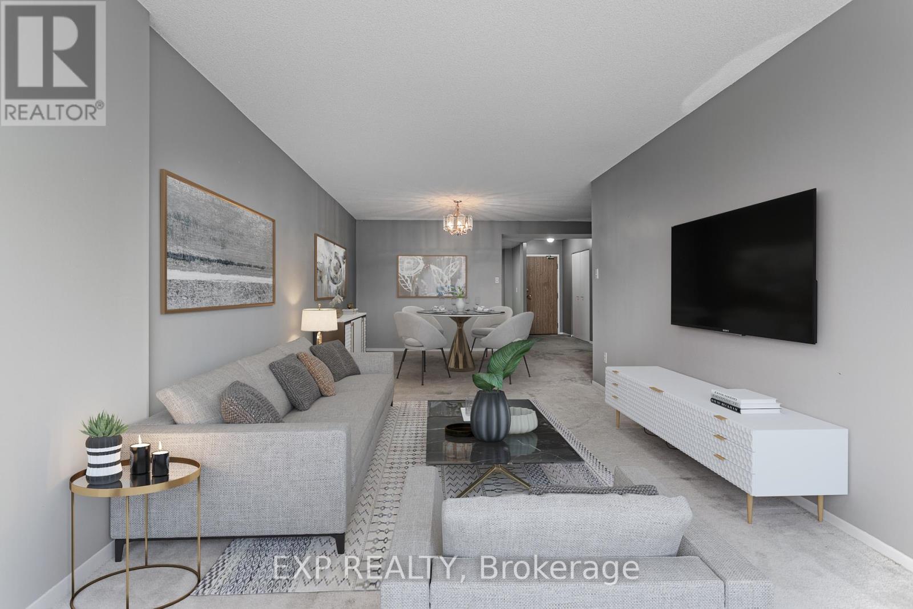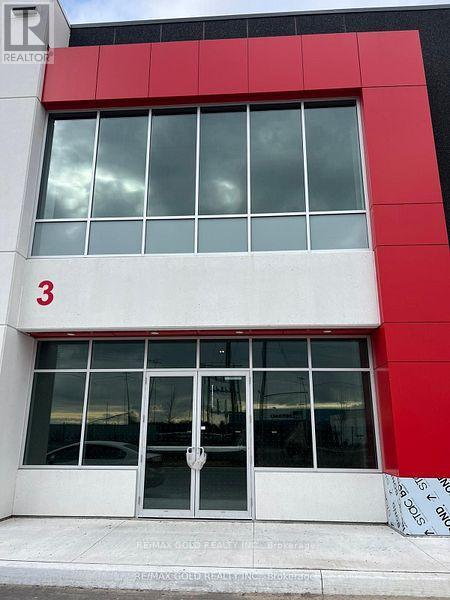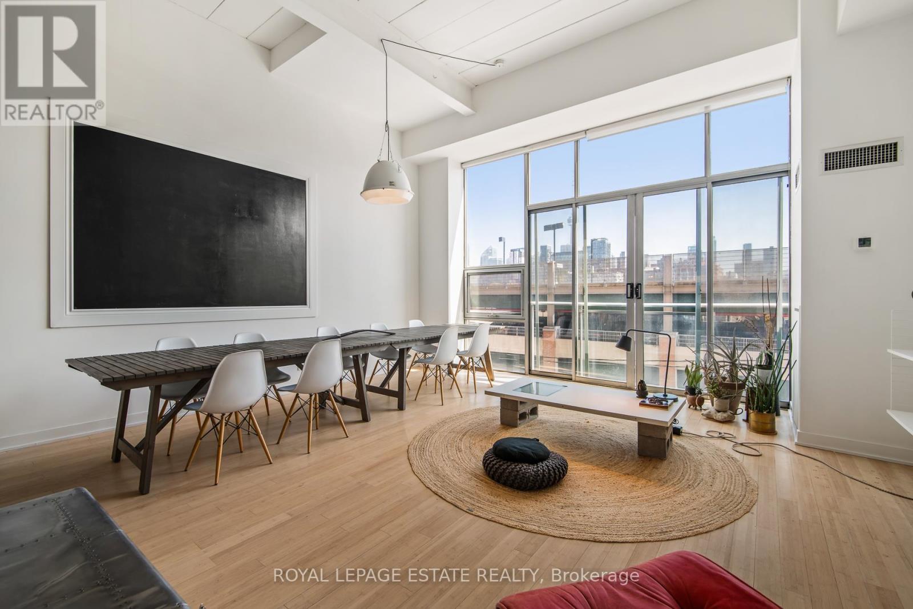215 Hayrake Street
Brampton, Ontario
Approximately 1900 Sq. Ft Freehold Corner Townhome !!!! Tons of Upgrades like Coffered Ceiling coupled with Pot Lights & Blinds , Large Windows, Electric Fireplace, Pot Lights, Central Air Conditioning. Beautiful 5" Oak Flooring & Much More !!!!! Main Living Area Occupies The Second Floor, Where An Open-Concept Design Seamlessly Connects The Living, Dining, And Kitchen Spaces. Large Windows. Well-Appointed Kitchen With Modern Appliances, Ample Counter Space & Stylish Cabinetry. Three Very Spacious Bedrooms !!!!!!!Master Bedroom With Ensuite & W/I Closet !!!!! (id:53661)
433 Jeanette Drive
Oakville, Ontario
Welcome to 433 Jeanette Drive, a custom-built residence nestled in one of West Oakville's most desirable family-friendly neighbourhoods. Designed by renowned architect Bill Hicks, this home blends timeless elegance with modern functionality. Set on a professionally landscaped lot, the property features a fully fenced rear yard, large deck, and a covered porch ideal for outdoor living. Inside, soaring vaulted ceilings and expansive floor-to-ceiling windows fill the great room with natural light, creating a warm and inviting atmosphere. The custom chefs kitchen is the heart of the home, featuring built-in appliances, a large central island, a butlers pantry, and a separate walk-in storage pantry perfect for everyday living and entertaining. A main floor office with built-ins offers a private, light-filled space ideal for working from home. The spacious main floor also includes a dedicated laundry room and 10 foot ceilings & 8.5 ft entry doors leading to all principal rooms. Upstairs, you'll find four generously sized bedrooms and three full bathrooms. Bedrooms 2 and 3 share a convenient Jack & Jill bath, while Bedroom 4 has its own en-suite. The luxurious primary suite offers a spa-like retreat with a large walk-in shower, six-foot soaking tub, and his-and-hers vanities. The professionally finished lower level provides exceptional space for recreation and relaxation, including a games room, fitness area, and expansive entertainment zone with plenty of space for kids and family gatherings. Located close to top-rated schools, parks, shopping, the lake, and major highways, this is the ideal home for todays modern family. (id:53661)
1203 - 530 Lolita Gardens
Mississauga, Ontario
A Fantastic Ownership Opportunity in Mississauga. This spacious 3 bedroom, 1 bathroom condo apartment offers both comfort and convenience in a vibrant, sought after location.Each bedroom features ceiling fans for optimal air circulation, creating a refreshing atmosphere year round. Step out onto your private balcony to take in stunning views of lush parkland and the city skyline.Enjoy a host of premium building amenities, including an indoor pool, sauna, gym, billiards room, and party room perfect for relaxing or entertaining guests.Ideally located close to shopping, restaurants, schools, parks, and with easy highway access, this condo blends urban convenience with suburban charm.Don't miss out on this fantastic opportunity in today's market! (id:53661)
22 - 18 Regan Road
Brampton, Ontario
BEAUTIFUL AND PRESTINE INDUSTRIAL/OFFICE UNIT; VERY CLOSE To Residential Neighborhood, Public transport, Easy access to Major Roads. Unit has convenient 10 foot drive-in Roll up door Entry at the back; finished office rooms Potential Mezzanine Area; A very well management & clean Building 1300 sqft as per MPAC; 2 offices (w skylights) 2 piece washroom; 10 ft ceiling Height 100 amp service distribution pane; 60 amp service coming into unit W/600 Volts. (id:53661)
1121 - 86 Dundas Street
Mississauga, Ontario
Stunning 1-Bedroom + Den Condo with 2 Full Baths ARTFORM Condos in Mississauga This spacious 1-bedroom + den condo offers 659 sqft of stylish living space plus an additional 94 sqft of den area, perfect for an office, kids' room, or guest suite. Enjoy breathtaking views of the river/stream through floor-to-ceiling windows, and revel in the luxurious high-end finishes throughout. Key features include: Master Bedroom with 3-piece ensuite Large Den ideal for multiple uses9' Ceilings providing an open, airy feel Two Full Bathrooms Parking & Locker included Part of the highly regarded ARTFORM Condos development by award-winning developer Emblem, this building is centrally located just steps from the new Cooksville LRT Station, making commuting a breeze. You'll also be minutes away from Square One, Celebration Square, Sheridan College, and major highways (QEW & Hwy 403). (id:53661)
403 - 8 Lisa Street
Brampton, Ontario
Spacious 2-bedroom + Den/Solarium with 2-bathrooms at the popular Ritz Tower! Enjoy the large kitchen upgraded with the latest stainlesssteal appliances and an open living space that connects to the den overlooking private and peaceful parklands adjacent to Norton Place Lake . The primary suite with his-and-hers closets and its own 3-piece ensuite. The secondary bedroom with access to the 4-piece bathroom and direct connection to the den. This unit comes complete with 2-parking spaces so you never have to worry. The condo fees include all utilities and include access to a wide range of amenities such as indoor and outdoor pools, games room, tennis court, gym, and more. This is the perfect worry-free lifestyle space for the discerning buyer, in a central location, with nearby access to everything! *Some photos have been virtually staged to show the potential use of the space. (id:53661)
B3 - 1440 Victoria Street E
Whitby, Ontario
Located right on Highway 401 and adjacent to big box stores and entertainment venues like Reptilia, these state-of-the-art warehouses are perfect for various industrial businesses. Property Features: Prestige M1A Zoning. They are ideal for businesses looking to expand or relocate. Easy showings are available through Broker Bay with lock box instructions. Price does not include TMI. (id:53661)
2a - 12 Upjohn Road
Toronto, Ontario
Well located 2nd floor office unit, Conveniently located near many restaurants, short bus ride to Yonge or Sheppard Subways, close to Hwys 401 & DVP/404, building is well maintained with onsite management, 3 private offices, reception area, boardroom area, open space and kitchen. (id:53661)
340 Spring Garden Avenue
Toronto, Ontario
Rare 82 x 241 Ft Lot in the Heart of Willowdale. This expansive and versatile property offers endless possibilities, and it's move-in ready. Featuring 5+2 bedrooms and 6 bathrooms, the home boasts a bright, open-concept kitchen and family room with stainless steel appliances, centre island, and walk-in pantry. Enjoy formal dining, a main floor mudroom and laundry, plus a finished basement with potential for an in-law suite. Two garages (3-car + 2-car) provide ample parking and storage. The deep, private lot backs onto quiet, dead-end Alfred Avenue, ideal for family living or redevelopment. Potential for severance presents a unique opportunity to build or sell an additional lot. Live in, renovate, build, or invest. This is a truly exceptional, turnkey offering near Bayview Village and the 401. (id:53661)
26 Forest Ridge Drive
Toronto, Ontario
Welcome to 26 Forest Ridge Drive, a cherished family home located on one of Forest Hill Norths most desirable and tightly held streets. Set on a 50 x 121 ft lot, this 5-bedroom, 5-bathroom residence has been lovingly cared for by the same family for over 25 years and now its ready for the next chapter. Expanded through a thoughtful three-story addition in 1999, this home offers incredible space and flexibility across the basement, main, and second levels. Designed with family in mind, it features a warm and functional layout with a sunlit kitchen, spacious living and dining areas, and five generously sized bedrooms all located on the upper level.The primary bedroom is a true retreat-exceptionally spacious and filled with natural light, it features a private balcony overlooking the backyard and pool, offering a serene space to unwind. A standout feature is the expansive, fully customized walk-in closet large enough to function as a dressing room with thoughtfully designed storage and organization. The five-piece ensuite bath includes a soaking tub, separate shower, and double vanity, providing comfort and convenience in a refined setting.The second floor also offers two additional bathrooms to comfortably accommodate the rest of the household. The backyard is where memories are made complete with a beautiful inground pool and a large patio, perfect for summer barbecues, birthday parties, or quiet evenings by the water. While the home reflects the character of its time, it presents a rare opportunity to update and reimagine the space to suit your familys modern lifestyle-all in a coveted neighborhood known for its top-ranked schools and family-friendly atmosphere. A home filled with love, laughter, and potential 26 Forest Ridge Drive is ready to welcome its next generation. (id:53661)
301 - 160 Baldwin Street
Toronto, Ontario
Welcome to Kensington Market Live/Work Lofts. Suite 301 is a magnificent south facing authentic 2 storey hard loft with unparalleled aesthetic grandeur. Possessing more than 1000 square feet, sprawling 13' + ceilings, dramatic wall to wall windows and Juliette balcony. Features include an open concept kitchen with ample storage, spa-like bath with ensuite laundry, hardwood floors throughout and a generous bedroom mezzanine level that spans entire width of the unit. The space is awash in sunlight, has cityscape views and has been meticulously curated. This genuinely expansive canvas is rarely found and hypnotising upon entry; personal design possibilities are limitless. The size and scale of the space are truly awe inspiring allowing for bold choices and endless configurations. This is a rare opportunity to fully realise your creative vision in a low turnover 7 storey boutique building in the true heart of Kensington market. The neighbourhood is vibrant, alive with a deep rooted sense of community. Every conceivable resource and amenity are steps away; shops, restaurants, TTC, schools, museums. Walk and Bike score of 100, no need to be hassled by driving. Building amenities include a lovely courtyard with picnic area and large party room. This space is dreamy and not to be missed. Monthly permitted parking available at Green P across the street at discounted rate. (id:53661)
208 - 6 Spice Way
Barrie, Ontario
South Barrie Condo With The Perfect Mix Of Style, Comfort, And Convenience! Welcome To This Bright And Modern 2-Bedroom, 1-Bath Condo In The Popular Bistro 6 Community. This Unit Offers A Carpet-Free, Open-Concept Layout With A Beautiful Kitchen Boasting; Quartz Counters, Island & Stainless Steel Appliances. Wide Plank Flooring, Upgraded Trim, Smart Thermostat, And Full Bathroom With An Upgraded Glass Walk-In Shower! Custom Window Coverings & Closet Organizers. Enjoy Quiet Mornings Or Evening Get-Togethers On Your Oversized South West Balcony, And Say Goodbye To Parking Stress With 1 Underground Parking Spot Included. Living Here Means Everything Is Within Easy Reach Walk To The Barrie South GO Train Station, Park Place, Groceries, Restaurants, And Everyday Essentials. Plus, You're Just Minutes From Lake Simcoe And The Waterfront, Perfect For Evening Sunset Strolls. Mins To HWY 400 & Yonge St! As A Resident, You'll Also Have Access To Some Amazing Community Perks Like A Shared Kitchen Space, Gym, Playground, Basketball Court, And A Cozy Gazebo To Hang Out And Unwind. This Is More Than Just Your First Home Its A Place To Grow, Connect, And Enjoy. Come Take A Look And Picture Yourself Settling In! One (1) Underground Parking Included. (id:53661)

