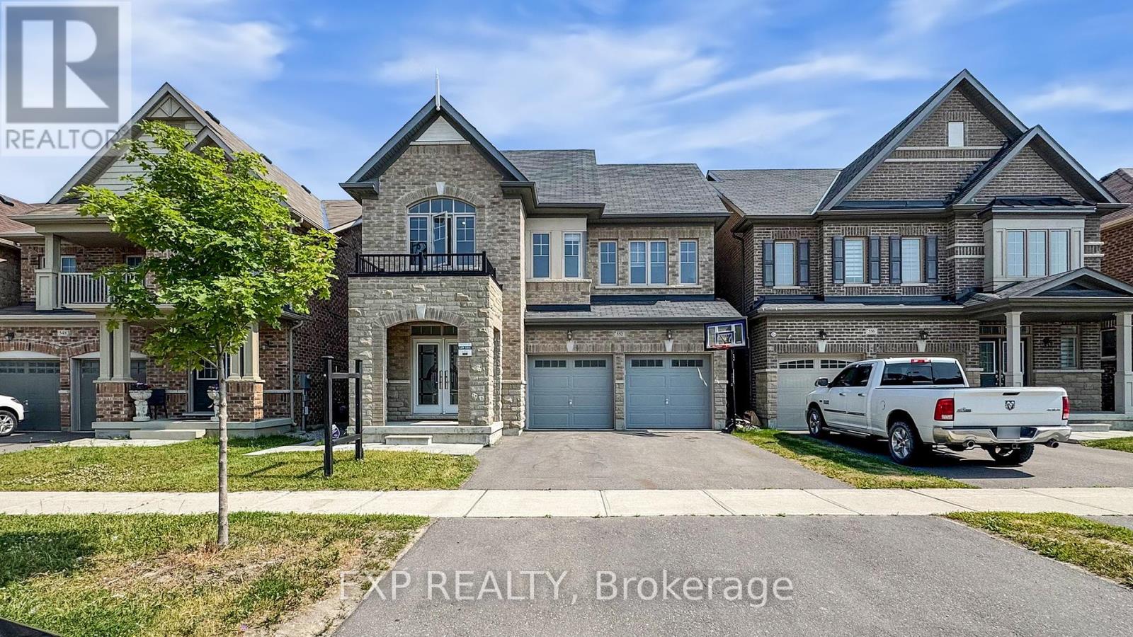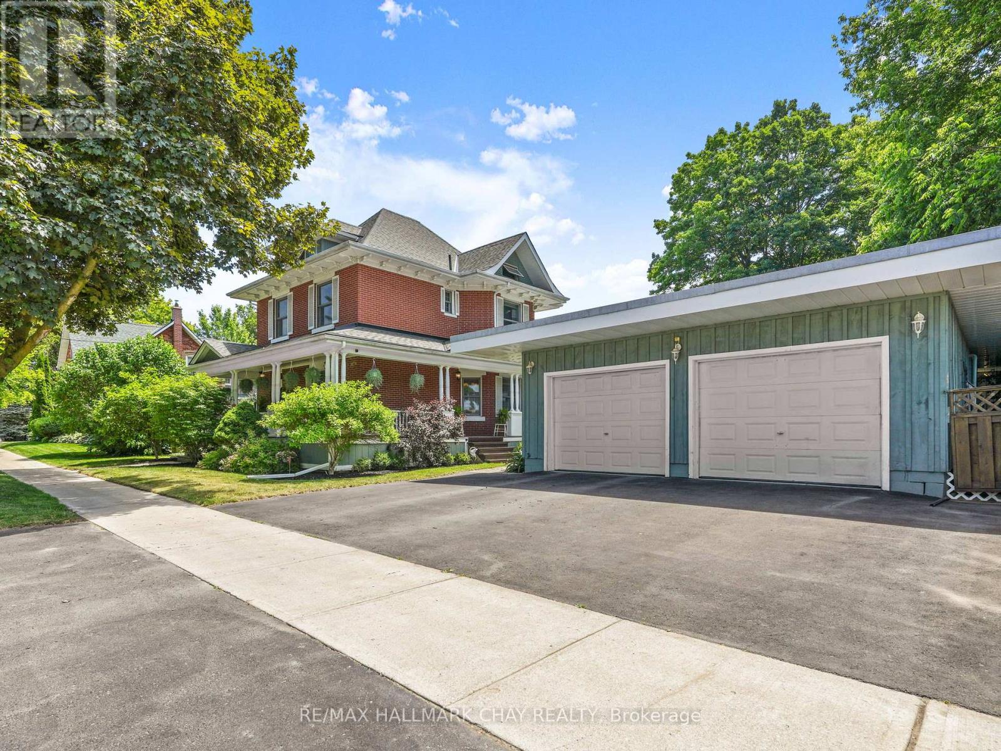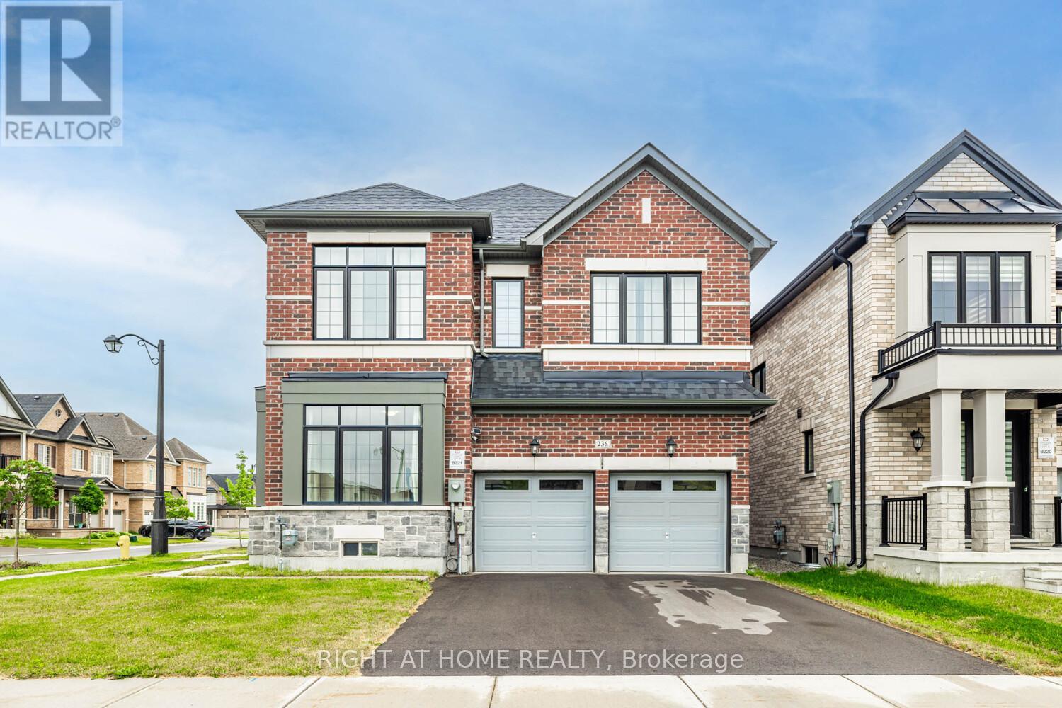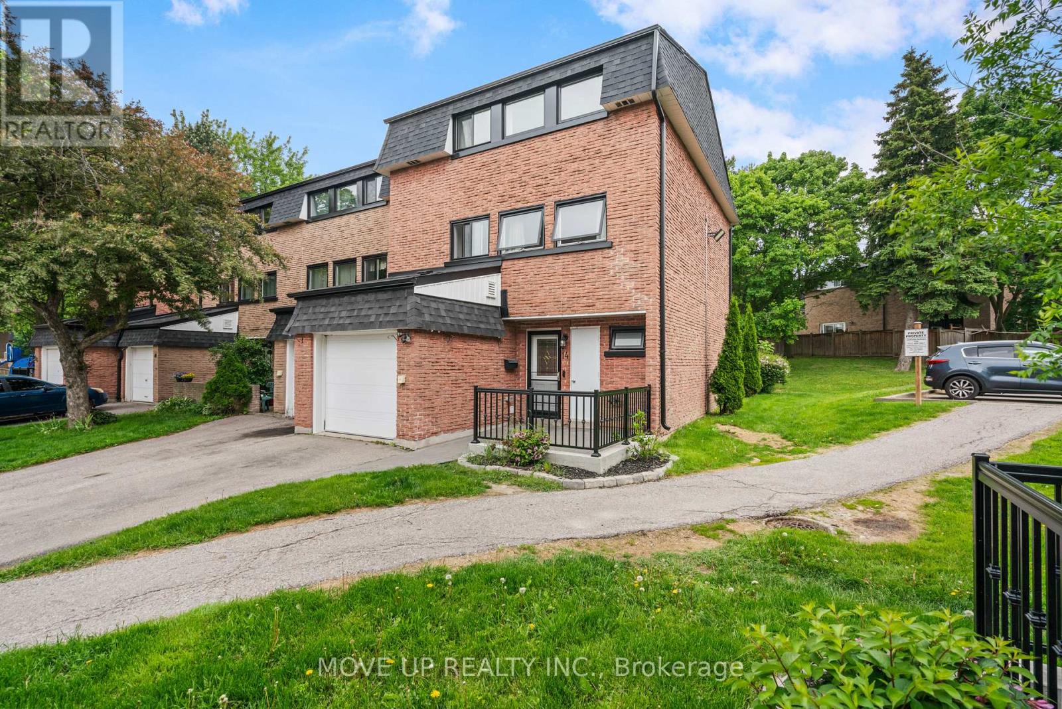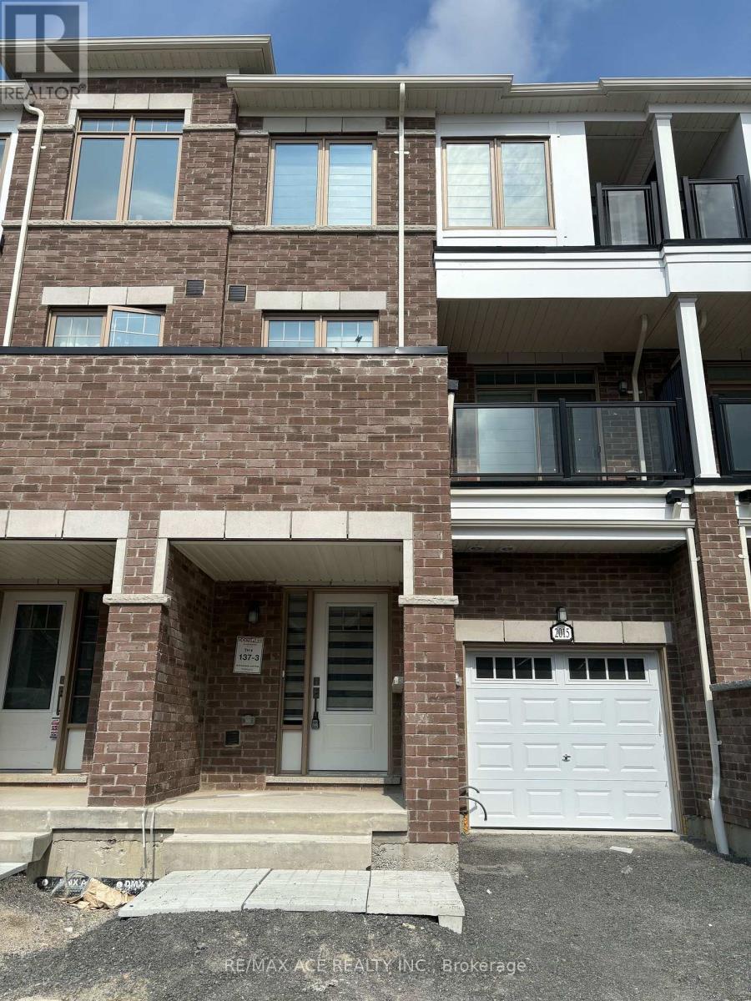552 Mactier Drive S
Vaughan, Ontario
EXQUISITE BRAND NEW LUXURY HOME BY PARADISE DEVELOPMENTS IN THE PRESTIGIOUS KLEINBURG HILLS COMMUNITY * 5+3 BEDROOMS 6 BATHROOMS* OVER 3,255 + 1,150 SQFT APARTMENT BASEMENENT OF ELEGANCE, QUALITY, AND MODERN COMFORT ON A PREMIUM LOT * WELCOME TO THIS STUNNING DETACHED HOME THAT OFFERS IMPECCABLE DESIGN, THOUSANDS SAVED IN BUILDER UPGRADES, AND A RARELY OFFERED FINISHED BASEMENT APARTMENT WITH A PRIVATE SEPARATE ENTRANCE * THIS CONTEMPORARY RESIDENCE FEATURES A TIMELESS BRICK AND STONE EXTERIOR, 9-FOOT CEILINGS ON BOTH MAIN AND SECOND FLOORS, AN OPEN FOYER WITH A GRAND DOUBLE DOOR ENTRANCE, AND AN EXPANSIVE OPEN-CONCEPT LAYOUT FLOODED WITH NATURAL LIGHT * THE DESIGNER KITCHEN SHOWCASES CUSTOM CABINETRY, UPGRADED QUARTZ COUNTERTOPS, BEAUTIFUL INSTALLED KITCHEN TILE, AND PREMIUM BUILT-IN STAINLESS STEEL APPLIANCES IDEAL FOR GOURMET COOKING AND FAMILY ENTERTAINING * THE MAIN FLOOR BOASTS FLAT CEILINGS, CUSTOM LIGHTING, AND A THOUGHTFULLY CURATED SPACE FOR ELEGANT DAILY LIVING * ASCEND THE OAK STAIRCASE WITH UPGRADED 2 TONE STEPS TO DISCOVER 5 GENEROUSLY SIZED BEDROOMS, INCLUDING TWO PRIMARY SUITES WITH LUXURIOUS ENSUITES, AND TWO ADDITIONAL BEDROOMS CONNECTED BY A JACK & JILL BATHROOM * HARDWOOD FLOORING THROUGHOUT THE SECOND LEVEL COMPLEMENTS THE HOMES REFINED FINISHES, WHILE THE SECOND-FLOOR LAUNDRY ROOM OFFERS CUSTOM CABINETRY AND CONVENIENCE * THE PROFESSIONALLY FINISHED BASEMENT IS A TRUE BONUS FEATURING HIGH CEILINGS, A FULL KITCHEN, BATHROOM, LIVING SPACE, AND A BEDROOM PERFECT AS AN IN-LAW SUITE, GUEST SPACE, OR RENTAL INCOME POTENTIAL * LOCATED IN A QUIET, UPSCALE ENCLAVE SURROUNDED BY PARKS, TRAILS, AND HIGHLY RATED SCHOOLS, THIS HOME IS ALSO JUST MINUTES FROM HWY 427, 27, AND THE BOUTIQUES, CAFÉS, AND FINE DINING OF KLEINBURG VILLAGE * THIS IS A RARE OPPORTUNITY TO OWN A DESIGNER-INSPIRED HOME IN ONE OF VAUGHANS MOST SOUGHT-AFTER NEIGHBOURHOODS * ENJOY LUXURY, FUNCTIONALITY, AND UNMATCHED CRAFTSMANSHIP YOUR FOREVER HOME AWAITS. (id:53661)
49 Kerrigan Crescent
Markham, Ontario
Welcome to 49 Kerrigan Crescent, a spacious detached home in one of Markhams most coveted neighbourhoods. With 3,299 square feet above-grade living space (as per MPAC), 4 generously sized bedrooms, 3 bathrooms, a double garage, and a driveway that fits 4 additional cars, this property offers the space and layout to become something truly special. For families, this is a rare opportunity to plant roots in a community known for its top-ranked schools, family-friendly parks, vibrant dining, and easy access to Highways 404 and 407. For renovators and flippers, a golden opportunity - solid bones, a premium lot, and a location that commands attention. Whether you're dreaming of a forever home to make your own, or envisioning a high-return transformation in a high-demand market, 49 Kerrigan Crescent offers both charm and incredible upside. Come see it before it's gone! (id:53661)
5 Greenaway Street
New Tecumseth, Ontario
Welcome to this stunning century home. Built in 1905, blending timeless charm with modern upgrades and efficiencies. This beautifully maintained property features a classic wrap-around porch, perfect for relaxing and enjoying the view. The backyard is a true oasis with vibrant gardens, an in-ground concrete pool, hot tub, and a detached two-car garage. At the back of the garage, you'll find a versatile pool house complete with a 3-piece bathroom, kitchenette, and sauna ideal for guests, extended family, or a serene retreat. Inside, the home offers a spacious and updated kitchen with a large granite island, high-end appliances, and ample room for dining. Throughout the home, you'll find hardwood floors, 9.5ft ceilings, and tons of Century home character. The upper level offers three large bedrooms, while the finished attic serves as a fourth bedroom or bonus space. The partially finished basement provides space for a home gym, guest suite or the perfect movie room. A rare find that offers charm, comfort, and incredible outdoor living. **Energy Affordability Program (2022-23): Upgraded insulation, Ecobee Smart Thermostat & energy efficient freezer. 200 Amp Copper Wiring (id:53661)
38 Ironshield Crescent
Markham, Ontario
Fantastic location on Quiet Crescent. Prime Thornhill Area, Recently Renovated, Amazing One Bedroom, Bright Furnished Basement, with Separate Entrance (walk-up), Ensuite Washer & Dryer, 3 pc Bathroom, one Parking included, Tenant Pays 1/4 of all utilities costs. Internet & Netflix are available. Walking Distance to Plaza, Schools, Shops, Restaurants and Transit, Close to Hwy7, 407 and 404. (id:53661)
236 Bellefond Street
Vaughan, Ontario
Discover the perfect blend of sophistication, comfort, and family-friendly living in this stunning detached gem, nestled in the prestigious community of Kleinburg, Ontario. With over $200,000 in luxurious upgrades, this home is designed for those who crave style and substance. Step inside through the impressive 8-foot high front door, secured with a top-of-the-line 3-lock mechanism, and be greeted by rich hand-scraped 5" Nautilus hardwood flooring flowing seamlessly throughout. The spacious main floor boasts a smartly amended open-concept layout, perfect for lively gatherings and peaceful evenings alike. At the heart of this home is the show-stopping kitchen a chefs delight with recessed lighting, full quartz backsplash, smart appliances, and a stunning waterfall island ideal for entertaining. Elegant 24"x24" tiles add a touch of grandeur, while wrought iron stair pickets provide timeless character. Need to work from home? A bright main floor office with French doors offers privacy and versatility and easily convert it into a bedroom for guests or aging parents. The large and spacious basement with soaring 9-foot ceilings and large egress windows expands your living space, while smart features like smart thermostat, 2nd floor laundry, central vacuum, security system, 200 amp service, and a Tesla charger elevate your everyday convenience. Step outside to your private backyard oasis, a custom concrete patio with a charming pergola and a year-round all-weather swim spa (just $50/month to operate!). Host summer BBQs, soak under the stars, or simply unwind in total privacy thanks to the extended fencing. Bonus touches include a double French door walkout, a garage mezzanine for added storage, and peace of mind knowing your backyard haven stays pristine with water change and spa treatment supplies included. This is more than just a home, its your gateway to the luxurious Kleinburg lifestyle. Don't miss out! Book your private tour today and fall in love! (id:53661)
209 Tamarac Trail
Aurora, Ontario
A Rare Opportunity in Aurora Highlands backing onto the ~64 acres of conservation/regulated Case Woodlot! Welcome to a superior, deep lot with glorious western exposure in an exceptional location in the heart of one of Aurora's most sought-after family neighborhoods. This thoughtfully maintained and updated 4-bedroom home includes convenient main floor laundry with direct garage access & is set on a deep, pool-sized lot complete with fishpond, ample space for flower, vegetable & fruit gardens. The property backs onto the expansive Case Woodlot offering a rare blend of suburban living and natural beauty. Enjoy direct access from your back gate to a peaceful network of trails and mature forest, ideal for year-round walks, family adventures, and tranquil escapes into nature. Located just a short walk to Highview Public School and Light of Christ Catholic Elementary, and with easy access to Bathurst Street, Hwy 400, and public transit along Henderson Drive, this home is perfectly positioned for both families and commuters. Cared for by the same owners for nearly 30 years, this property presents a rare chance to put down roots in a serene, family-friendly community, with nature at your doorstep and every convenience nearby. See full list of features. Don't miss your chance to own this exceptional piece of Aurora Highlands! *** SEE MULTIMEDIA / VIRTUAL TOUR *** (id:53661)
14 Poplar Crescent
Aurora, Ontario
OPEN HOUSE JULY 6th 1pm-4pm New Price Alert!!!!!!!! Welcome to 111 Serenity Lane Where Comfort, Class & Location MeetStep into this rarely offered, impeccably maintained 3-storey corner end-unit freehold townhouse, and nestled on a serene cul-de-sac in the prestigious Aurora Highlands community. This sun-drenched 4-bedroom, 2-bathroom executive home offers over 1921 sqft of luxurious living space with an intelligent layout, ideal for families and professionals alike.Main Floor Versatility at Its Best The expansive ground-level family room, complete with a wet bar and separate walk-out to a private, fenced yard, can easily be transformed into a dedicated professional office, clinic, or studio space ideal for those seeking a work-from-home solution with private client access.Notable Features Include: Soaring ceilings and abundant windows that flood the home with natural light, Rich hardwood floors, custom pot lights, and elegant hardwood staircaseGourmet kitchen boasting ceramic countertops, backsplash, stainless steel appliances, pantry & extensive cabinetry, new modern black-framed windows throughout for a sleek contemporary aestheticNo rear neighbours property backs onto a tranquil parkette for ultimate privacy, spacious upper-level bedrooms ideal for growing families or guest suitesWorry-Free Living Low-maintenance lifestyle includes: Waste disposal, snow removal, professional landscapingBuilding insurance (including exterior garage doors, railings & windows all recently replaced), Ample visitor parking just steps away. Childrens playground nearby for growing families.Unbeatable Location Enjoy the convenience of urban living with the peace and charm of the suburbs: Steps to transit, schools, parks, and green space across the street from a bustling plaza featuring Metro, LCBO, dining, and more! Roof-2019!!! (id:53661)
41 Mazarine Lane
Richmond Hill, Ontario
Welcome to this beautifully maintained, north-facing 2-storey townhome, built in 2014, offeringapproximately 2,000 sq ft of thoughtfully designed living space in one of Richmond Hills mostprestigious school zonesTrillium Woods PS, Richmond Hill High School, and St. Theresa ofLisieux, ranked among Ontarios top Catholic high schools. Perfectly situated walkable fromYonge Street, public transit, and surrounded by nature with access to Rouge Crest Park, WilcoxLake Park, Bond Lake, and scenic trails like the Trans Richmond and Saigeon Trails, thisnorth-facing home enjoys abundant natural light throughout the day. Inside, youll find aprofessionally finished basement by the builder with pot lights and custom storage in thefurnace room, a beautifully interlocked backyard with a dedicated sandpit for kids, andnumerous upgrades including a 2024 stainless steel fridge and dishwasher with 5-year extendedwarranties.4K security cameras installed in 2024, Ac was serviced last year yes. Furnace wasserviced in 2022 Duct cleaning done in 2022, smart Garage door opener works with goolge andalexa, Enjoy the convenience of upstairs laundry, Hunter Douglas blinds throughout, an ownedhot water tank, central vacuum, whole-house humidifier, and a VanEE air exchanger for enhancedindoor air quality. The home is tech-ready with in-wall LAN and copper wiring throughout forseamless high-speed internet connectivityideal for remote work. Featuring 3 full bathrooms anda powder room, excellent soundproofing between homes, and all major grocery stores within a10-minute drive, this townhome offers the perfect combination of location, upgrades, andlong-term appreciation potential in a highly desirable community. (id:53661)
1610 - 55 Bamburgh Circle
Toronto, Ontario
Beautiful Sun-filled modern designed Corner Unit with Eat-In Kitchen, Solarium. Walk-In closet. Walk-in Laundry Room. Excellent Bldg Amenities: In&Outdoor Pools, Tennis Crt, GYM, Billiard, Party Rm & Much more. Walking to Elementary and Bethune High School. Steps to TTC, Library, Shopping, Bank, Supermarkets, restaurant. Whole building is under RENOVATION for a fresh new look! (id:53661)
2015 Cameron Lott Crescent
Oshawa, Ontario
Brand- New Townhome in a Desirable North Oshawa Neighbourhood. 3 Bedrooms & 3 Washrooms. Stainless Steel Appliances Custom Blinds Throughout. Central Air Conditioning To Be Installed. Living Room Connected to a Beautiful Kitchen, Walkout to Large Balcony From The Living Room, Minutes to Hwy 401, 407 & 412. Located Close to All Amenities: Schools, Shopping, Parks, Costco, Durham College/Ontario Tech. (id:53661)
Main Floor - 35 Stoneton Drive E
Toronto, Ontario
2 Bedroom Main floor High Demand Location-Steps To Scarborough Town Centre, Schools, Grocery, Public Library And Parks Close By. Recently Painted, Upgraded Washroom/Kitchen, Beautiful Hardwood Floors, Open Living Room And Dining Room Areas, Stainless Steel Appliances, Shared Laundry with 24 hours access, Extra Parking With Detached Garage For Storage, And A Fully Fenced Backyard To Enjoy The Long Hot Summer Evenings! Safe, Family Friendly Neighbourhood. "No Students" Utility extra- 60% shared with the basement. TTC and GO 1 minute walk (id:53661)
291 Courcellette Avenue
Oshawa, Ontario
Welcome to 291 Courcellette Avenue, a beautiful 40-foot detached home located in the heart of Central Oshawa. This home offers a warm and inviting layout with an open-concept kitchen, perfect for cooking and entertaining. It features 3+1 bedrooms, with the primary bedroom located on the main floor for added convenience ideal for families of all ages. The spacious backyard deck is great for relaxing or hosting gatherings with friends and loved ones. The fully finished basement includes a separate entrance and its own kitchen, providing excellent income potential or a private living space for extended family. Just a 3-minute walk to public transit, and within walking distance to parks, this home offers a great lifestyle in a friendly neighborhood. You'll also have peace of mind with Lakeridge Health Oshawa, a fire station, and a police station all located within 2 kilometers, giving you quick access to essential services. This is a wonderful place to call home! (id:53661)

