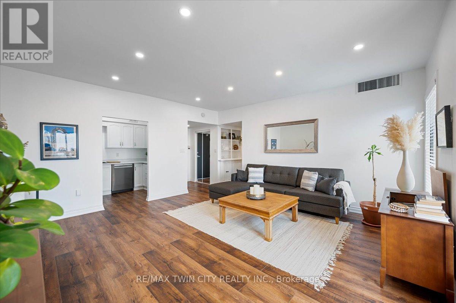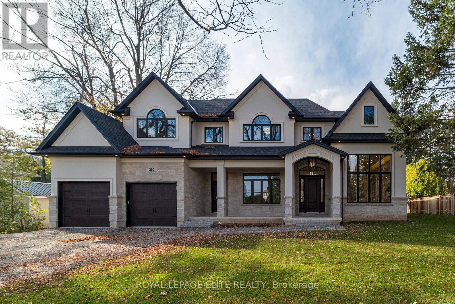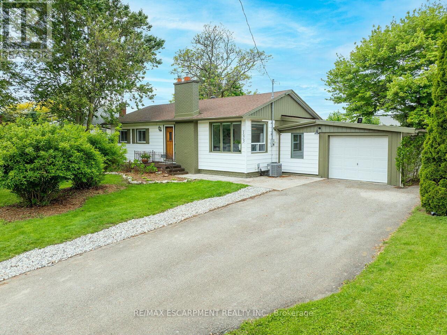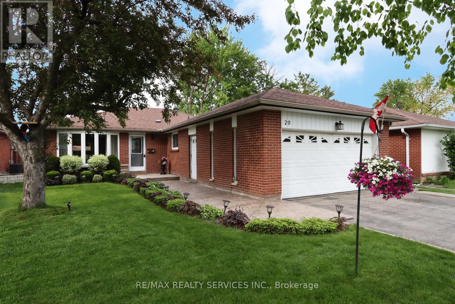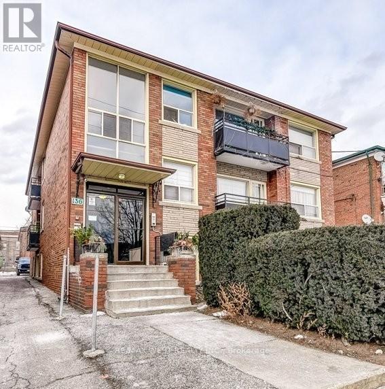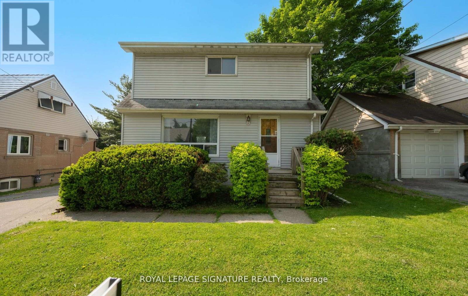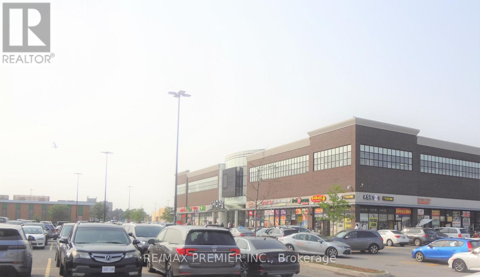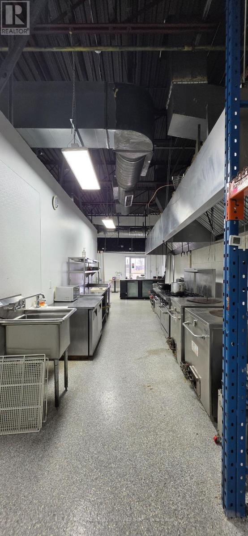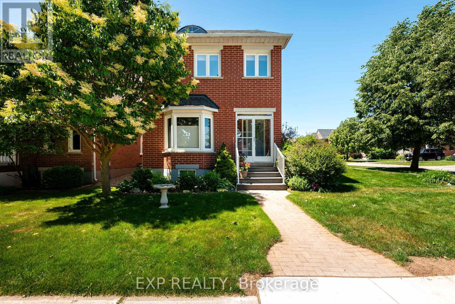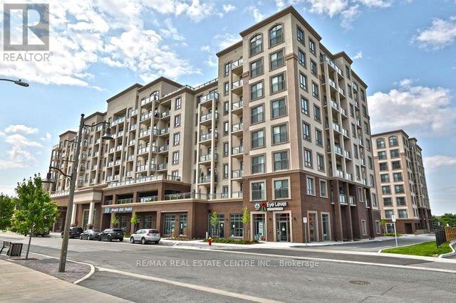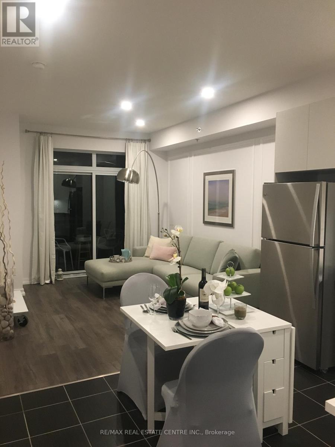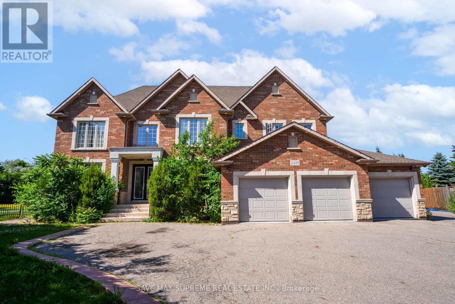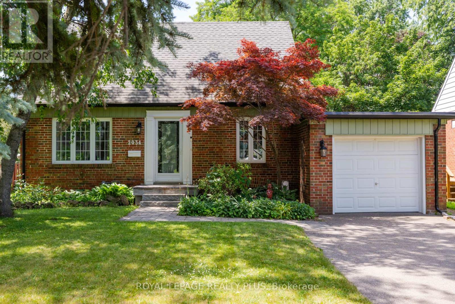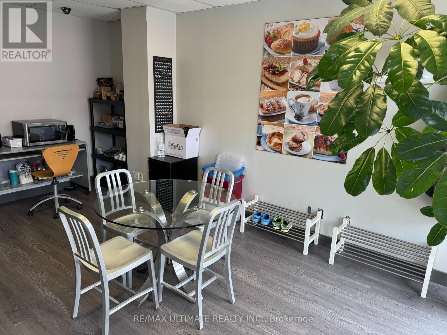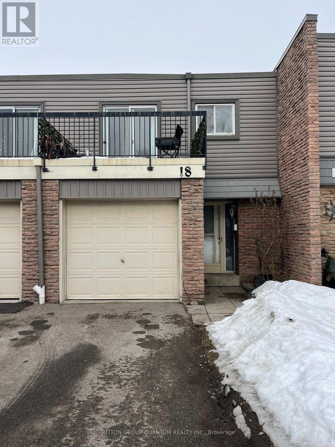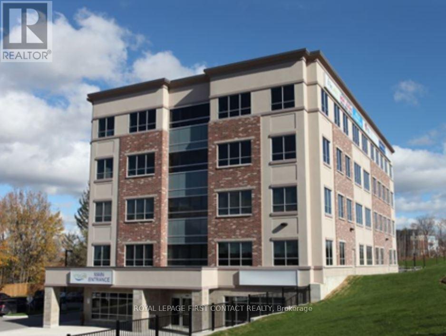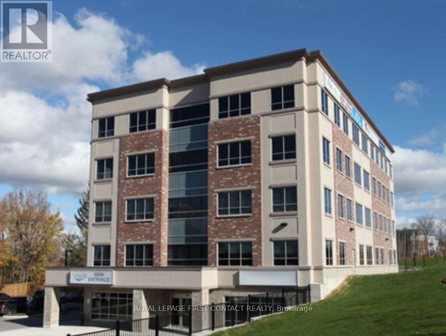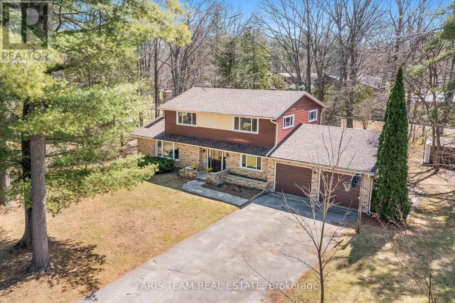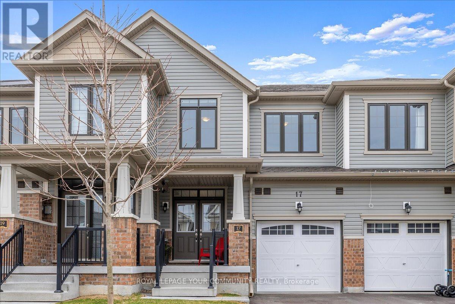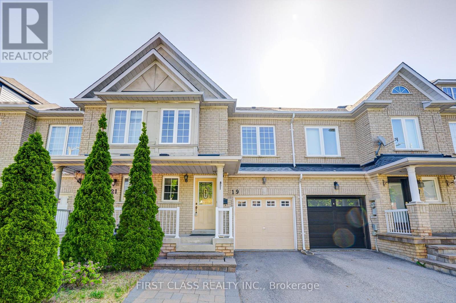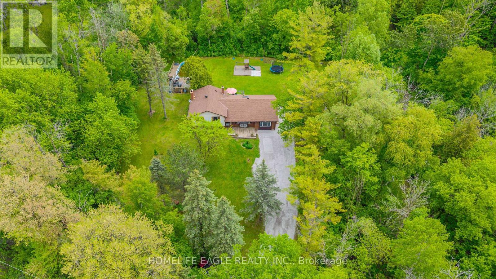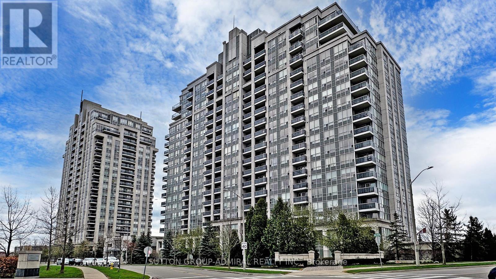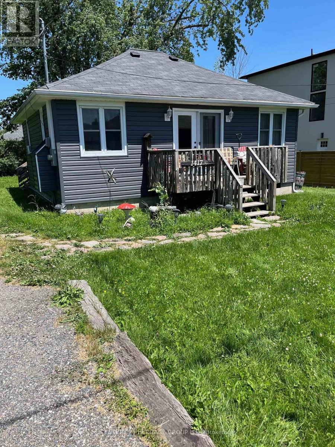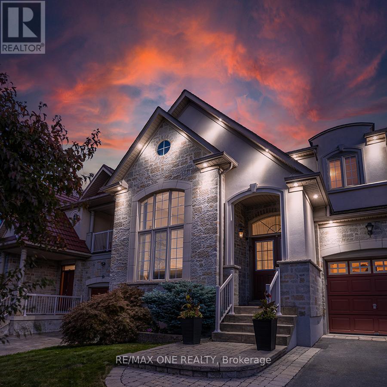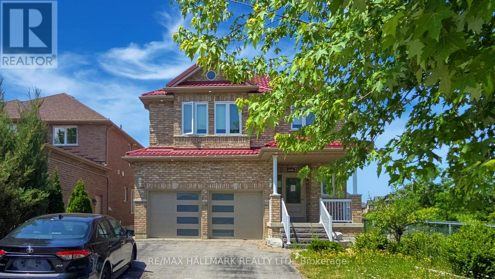809 - 260 Sheldon Avenue N
Kitchener, Ontario
Welcome to your dream urban retreat! This beautifully renovated 1-bedroom, 1-bathroom condo blends sleek modern finishes with comfortable, oversized living. Step into an open-concept layout featuring a bright and airy living space, perfect for relaxing or entertaining. The generously sized bedroom offers plenty of space for a king bed, as well as a home office, or cozy reading nook. The updated bathroom exudes spa-like vibes with contemporary fixtures and a clean, modern aesthetic. Enjoy your morning coffee or evening wine on the large private balcony your own outdoor escape in the heart of the city. Located in a quiet, central neighborhood, you're just minutes from major highways, shopping, and all the essentials. Everything is right at your fingertips. This amenity-rich building features a fitness center, pool, party room, guest suites, and more urban convenience meets elevated living. Perfect for first-time buyers, downsizers, or investors this beautiful condo offers style, space, and unbeatable location. (id:53661)
Upper - 108 Delmar Drive
Hamilton, Ontario
All Inclusive - Upper Level Of House, On Quiet Family Friendly Street! Bright Large Living Room With New Laminate Flooring. Open To Full Dining Room. Spacious Kitchen W/ Newer SS Appliances, Gas Stove, Skylight & Garden Window. 3 Great Size BR's, Laminate Flooring, Mirrored Closets, Fully Renovated Bathroom W/Black Hardware, Newer Vanity & Glass Shower Door. Private Washer & Dryer. ALL INCLUSIVE OF: Electricity, Heat, Water, Internet! Fabulous Deal In a Great Neighbourhood. **Photos From Previous Listing. No access to backyard (id:53661)
17 Markle Crescent
Hamilton, Ontario
Discover this modern, 5-year-old DiCenzo townhome, ideally situated in Ancaster's growing west end. Enjoy the convenience of being just steps from major shopping and highway access, and minutes from new business parks. This carpet-free, three-story residence welcomes you with an open-concept design, featuring redesigned kitchen equipped with quartz counters, a generous peninsula, and an island, flowing into the dining and living areas. Living room has a gas fireplace and step out onto the balcony from the sliding doors. The upper level offers two comfortable bedrooms, including a primary suite with a walk-in closet, main bath and a stackable laundry closet. The lower level floor provides a third bedroom that can easily transform into a home office or family room, complete with a walk-out to the yard, a two-piece bathroom, and direct garage entry. With low condo fees of $113/month incl building insurance, exterior maintenance, and parking. Flexible possession. (id:53661)
4 English Street
Erin, Ontario
In the little White House with the red roof at 4 English Street in Erin is where a loving Mother and Father raised their 6 kids. Yes, a family of 8 lived here, and you can feel it and see it in all the love poured into this home. The kids could walk to schools, the arena and the library, and head down Main Street for ice-cream. The kids could walk to the river to fish, or the ball diamond for practice, and your own parking for the Erin Fall Fair. The perfect location for everyone, with a huge backyard to hang out on warm summer days. Close to golf, skiing, and incredible hiking. This 3-bedroom home has a retro feel of simpler times, when family enjoyed star filled nights around the campfire. Perfect fit for first time buyers looking to get into the market in a wonderful community. An easy 35-minute commute to the GTA or 15 minutes the GO train. 60 years of ownership and now it is time for its new story to be told. (id:53661)
290 Southcote Road
Hamilton, Ontario
Stunning new Luxury home built by renowned Builder "Mulas Custom Homes" Located in an exclusive neighbourhood. Premium 100ft. X 150ft. mature & private treed lot! Close to all amenities, including golfing, schools & hiking trails. Designed and constructed with meticulous attention to detail and high quality craftsmanship and finishes including soaring High ceilings, 6" engineered hardwood floors, imported floor tile including polished porcelain tiles,8 FT doors on main & 7Ft on 2nd LVL, hand-crafted plaster moldings on walls and ceilings, solid glass and wood french doors, Exquisite chandeliers, pot lights, smooth ceilings, heated ensuite flooring & extensive custom detailed millwork. Grand Foyer entrance open to 2nd level. Fabulous Open concept gourmet custom Kitchen by "Bamco group" with floor to ceiling soft close doors & drawers, maple solid interior, top brand appl. & quartz countertops. The Family room features large bright windows &gas fireplace with custom mantle,& B/I cabinets. Solid Oak staircase with custom oak recessed posts, easily servicing all 3 levels of the home. Excellent entertainment home w/formal Dining room and walk-in Pantry, Butler servery, glass wine room. Separate access into home from a nanny side entrance & from garage. Access to the rear yard through large sliding glass doors or separate back entrance, covered patio area w/outdoor rough in kitchen, fireplace & potlights. Tandem garage allows 3 car parking. Additional rear high roll up garage door to access rear yard, heated garage including insulated walls and garage doors. 3 Fireplaces including electric F/P in primary BRM, gas F/P in Family RM & gas F/P in outdoor covered patio.2 powder rooms on main LVL, WIFI & home system ready, Alarm system, Central Vac, Too Many upgrades to list. (id:53661)
108 Jane Street
Shelburne, Ontario
Beautiful raised bungalow on a large corner lot in the heart of Shelburne with standout street presence and a welcoming exterior that sets the tone the moment you arrive. This bright and inviting home features 2 spacious bedrooms above grade and 2 full bathrooms, making it move-in ready for a variety of lifestyles. The finished basement adds significant flexibility with an oversized bedroom or workout space that could easily be split into 2 rooms, perfect for in-law living, guest quarters, or future rental income. Use is subject to municipal approvals, giving you the chance to shape the lower level to suit your needs. The main floor is filled with natural light and features a seamless, open layout that is ideal for everyday living and entertaining. The expansive corner lot provides a generous yard to enjoy, while the private driveway accommodates up to 4 cars with no sidewalk to shovel. Located in a highly walkable neighbourhood close to parks, schools, and local gems like Shelburne Fresh Variety, this home checks all the boxes for convenience and community. Whether you're a first-time buyer, a growing family, or an investor looking for innovative potential, this property is a rare opportunity. Enjoy the perfect blend of a central location and raised bungalow privacy, with long-term upside for customization, income, or simply settling into a home that suits your future. Plant roots in one of Ontario's most vibrant and fast-growing communities, Shelburne, is ready to welcome you home. (id:53661)
133 Willson Road
Welland, Ontario
Welcome to 133 Willson Road, a beautifully renovated 2+1 bedroom gem nestled in a quiet, family-friendly neighbourhood in Welland. This move-in-ready home has been thoughtfully updated from top to bottom, blending modern finishes with timeless charm. Enjoy an open-concept living and dining area filled with natural light, a stunning kitchen with sleek cabinetry and quartz countertops, and three spacious main-floor bedrooms. The fully finished basement offers incredible versatility with an additional bedroom, full bathroom, and a large rec room perfect for a guest suite, home office, or extended family. Step outside to a generous backyard, ideal for entertaining or relaxing. With updated mechanicals, stylish upgrades throughout, and close proximity to parks, schools, shopping, and the Welland Canal, this is the perfect opportunity to own a turn-key home in a growing community. (id:53661)
96 Silverstone Drive
Toronto, Ontario
Nestled in one of Etobicoke's most sought-after neighborhood, this beautifully maintained Detached Bunglow offers the perfect blend of Comfort, Convenience, and Investment Potential. Featuring 3+2 Spacious Bedrooms and 2 Full Bathrooms with Finished Basement and Separate Entrance, this home boasts a functional layout with abundant natural light, a bright airy Living Room and a Modernize Kitchen with S/S Appliances and Granite Countertop. Situated on a Generous Lot, the property offers a Good Backyard perfect for Relaxation or Entertainment. The Finished Basement with a Separate Entrance presents an excellent opportunity for Rental Income. Parking is a Breeze with a Private Driveway for 6 Cars and 2 Car Garage. Located just minutes from Top- Rated Schools, Parks, Shopping Centers, Major Highways, and Public Transit, This Home is ideal for Families, Professionals, or Investors. Don't miss this rare opportunity to own a piece of Etobicoke's finest Real Estate. (id:53661)
29 Dorchester Drive
Brampton, Ontario
Welcome Home! 29 Dorchester Dr Located In Sought After Southgate! Fully Renovated Inside And Out! Oversized Premium Lot, 4 Bedrooms Highlighted By A Large Primary With A 3pc Ensuite. Main Floor, Hardwood Through-out, Beautiful Open Concept Layout With A Breathtaking Kitchen, Featuring A Gorgeous Island That Seats 5. Granite Counter Tops, S/S Appliances & Spectacular Backsplash. That's Just the Beginning! Wait Until You See The Backyard! The Perfect Sanctuary For Entertaining Family & Friends! Large Deck, Beautiful Stonework, Lighting & Landscaping! Just When You Think You've Seen Everything, Slip Into Your Very Own 8'x16' Spa Pool! Huge Basement With A 5th Bedroom, 3pc Bathroom, Rec Room With An Electric Fireplace & Large Laundry/Utility Room. Laminate Flooring. No Carpet! Double Car Garage! Take This Opportunity To Own The Nicest Home In The Neighbourhood! (id:53661)
136 Portland Street
Toronto, Ontario
9-unit multiplex in Mimico! Separate hydro meters (each unit pays own hydro except for unit 1A has hydro included in rent). Water and heat included in rent. Tenants pay own cable, television and phone. Lockers for each unit in basement. 2 coin-operated washing machines, 1 coin-operated dryer. Parking at rear of building. Walk to transit/GO, Sanremo, shopping & dining. Conveniently located minutes to schools, the lake, highways, both airports and downtown. (id:53661)
129 Allenby Avenue
Toronto, Ontario
Welcome to your next chapter on one of the most charming tree-lined streets in the city! Backing onto Pine Point Arena - with tennis courts, an outdoor pool, and a park just steps from your backyard - this extended 1.5-storey home is a rare find. Sitting on a generous lot, the home features three spacious bedrooms upstairs and a bright, functional main floor with a large living room, dining area, and kitchen. The lower level offers a great-sized rec room, an office, a 3-piece bath, a workshop, and a laundry room - perfect for family living or future income potential. Priced to sell, this is a wonderful opportunity for a new family to move in and make it their own. (id:53661)
2c08 - 7215 Goreway Drive
Mississauga, Ontario
Are you ready to seize a fantastic business opportunity? Don't miss out on this chance to own a prime piece of commercial real estate. Whether you're an established business owner looking to expand or an aspiring entrepreneur ready to start your journey, this shop is the perfect canvas for your success. Approximately 107 Sq. Ft Unit.Very Low Maintenance Fee. Free Wifi. Well Suited For Any Business: Retail/Professional/Dental /Consulting & Travelling. Well Established High Traffic Location Along With Major Stores Like Fresco, Tim Hortons, Lcbo, Shoppers Drug Mart, Td, Scotia Bank And Many More. **EXTRAS** Great Location, Shopping Mall Open 7 Days. Close To Mall Main Entrance And Mall Main Center Corridor. Walking Distance To Busy Bus Terminal. Close To Highway 407/427 & 401. (id:53661)
909 - 4085 Parkside Village Drive
Mississauga, Ontario
Beautifully maintained 2+1 bedroom condo with 2 full baths in the heart of Mississauga! This spacious unit features a modern kitchen with granite countertops and stainless steel appliances, laminate flooring throughout, and a private balcony perfect for relaxing or entertaining. Enjoy the convenience of ensuite laundry, one parking spot, and a locker. An exceptional opportunity in a prime location close to shopping, transit, parks, and major highways! (id:53661)
1453 National Common E
Burlington, Ontario
Welcome to this nearly brand newer freehold townhome built less than a year with top quality upgrades and luxury finishes throughout. One of the standout features is the rare addition of a main-level-in-law or nanny suite, complete with a private bedroom and a fully upgraded 3- piece washroom- Offering separate entrance door to Brant Street for added privacy and flexibility. This stylish home offers a total 2208 sq ft( as per MPAC) with 9-foot ceilings on both levels,oak hardwood floors, solid oak stairs with iron pickets, and modern elevation finishes. The upgraded kitchen features granite countertops, hardwood flooring, and an expanded pantry, flowing beautifully into private terrace perfect for BBQs and gathering. Upstairs, the primary bedroom includes a 4-piece en suite with a glass-enclosed shower, while the laundry is conveniently located on the bedroom level. A private balcony adds a quiet outdoor space to unwind. Located in sought-after, newer Burlington community near Tyandaga Golf Course, LA Fitness, Costco, SilverCity Cinemas, FreshCo and Shoppers Drug Mart, this home offers unmatched convenience. Enjoy ease access to Hwy 07 and 403, with public transit just steps away. Situated in a top-ranked Burlington school district, this 4-bedroom,4-bathroom home is ideal for families looking for comfort, style, and practicality, POTL: $163/month. Virtual tour available (id:53661)
27 Oleander Crescent
Brampton, Ontario
Renovated 3 + 1 bedroom, 4 bath, detached home ( 1816 sqft + solarium + finished basement ) on a premium 35' X 100' lot in desirable Heart Lake ! Extensive renovations including an updated eat - in kitchen with stainless steel appliances, upgraded cupboards with pull outs and stone backsplash. Large master bedroom featuring a full 4 -pc ensuite bath and walk - in closet, mainfloor family room with brick fireplace and pot lights. Nicely finished basement with open concept rec room, 4th bedroom, 4 - pc bath, home office / den and R/I second kitchen with hook-ups ( good in-law suite potential ). High efficiency furnace, reshingled roof, vinyl windows, central air, central vac, crown mouldings, pot lights, mirrored closets, freshly painted throughout, spiral staircase and solarium addition with skylight. Professionally landscaped yard with large deck, desirable South exposure, mature trees, interlock front patio and walkway, four car driveway ( no sidewalk ), walking distance to three schools, Heart Lake Conservation area, shopping and quick access to HWY # 410. Priced below the two most recent sales on the same street, excellent curb appeal and shows well ! (id:53661)
3401 Oakglade Crescent
Mississauga, Ontario
This Bright, functional, and ideally placed pie-shaped lot with a larger rear sits in a well-established southwest Mississauga community near the Credit River, and it checks all the boxes. The large windows and neutral finishes invite natural light to flow throughout the main level. The eat-in kitchen features granite countertops, stainless steel appliances, extra pantry space, and a walkout to the yard, perfect for everyday use. Upstairs, you'll find three well-sized bedrooms and a bathroom complete with double sink vanity and crown moldings. The lower level offers a generously sized rec room, a 3-piece bathroom, laundry, and a den that can be converted into an additional bedroom or work-from-home space. It also includes a large crawl space allowing for amp storage. Outside, the backyard offers a large space for gardening, relaxing, or entertaining, and includes a powered shed ideal for that man cave! From great schools, scenic trails, and endless rec options, this location covers it all. Walk to both elementary and secondary schools, including the highly rated The Woodlands Secondary. With four parks nearby, including Ron Lenyk Springfield Park, you'll find playgrounds, batting cages, baseball diamonds, tennis courts, and even a community pool, perfect for this summer's activities. Transit is easily accessible with a nearby stop just minutes away. This family-friendly and diverse community is ideal for those seeking convenience, nature, and community. (id:53661)
339 Cottonwood Street
Orangeville, Ontario
Tucked on a corner lot in one of Orangeville's most family-friendly communities, this charming brick home with 3+1 bedrooms and 3 bathrooms offers the perfect blend of function and comfort for growing families. Step into a warm and inviting main floor featuring a spacious family room with hardwood flooring and a large bay window, a bright open-concept dining area, and an eat-in kitchen with generous counter space, a prep island, and backyard views. Just off the kitchen, a screened-in mudroom adds practical charm. The cozy living room includes a unique two-sided fireplace and walkout access to a large backyard deck, perfect for BBQs and summer evenings. Upstairs, the primary suite is a true sanctuary with room for a reading nook, a full wall of custom cabinetry, walk-in closet, and private 3-piece ensuite. Two additional bedrooms offer space for the whole family and share a 4-piece bath. A finished fourth bedroom in the basement offers versatility, great for teens, a home office, or guests, with large windows keeping the space bright. A generous laundry/storage room completes the level, with side-by-side washer/dryer, sink, and additional storage space. The fenced backyard is a dream for kids and pets with lots of grassy space to play. A large deck invites evening meals and morning coffee in the sun. The detached garage and private rear parking add to the home's functionality. Located walking distance to Montgomery Village Elementary, Westside Secondary, parks, and the Alder Rec Centre, this home makes day-to-day family life easy. Quick access to shopping, restaurants, and Highway 10 make it commuter-friendly as well. With its unbeatable location, thoughtful layout, and welcoming neighbourhood feel, this is a place where lasting memories are made. (id:53661)
203 - 450 Bronte Street S
Milton, Ontario
Welcome to Greenlife Business Centre, Milton's benchmark for eco-conscious office space. This second-floor suite provides about 400 sq ft of workspace with the option to expand to 600 sq ft, so your business can grow without changing addresses. Three bright private offices pair triple-pane windows with geothermal heating and cooling, delivering year-round comfort while keeping utility costs low. A private interior entrance and in-suite washroom ensure convenience and client privacy, ideal for chiropractors, health practitioners, accountants, consultants and other boutique professionals. Your monthly rent covers everything: fibre-powered internet, heat, hydro, water and one secure underground parking stall. Clients enjoy generous surface parking, and exterior signage along busy Bronte Road puts your name in front of thousands of passing cars daily. Minutes to Hwy 401 and Milton GO, surrounded by cafés and shops, and powered by rooftop solar, this is office space that looks after both the planet and your bottom line. Book your private tour today and elevate your practice in Greenlife Business Centre. (id:53661)
318 - 2490 Old Bronte Road
Oakville, Ontario
Welcome To This Absolutely Stunning 1+Den Located Steps From Public Transit & Parks, Merely Minutes From 2 Major Highways, Grocery, Shopping & The Hospital. This Unit Is Gorgeously Furnished W/ Designer Furniture, Fully Equipped Kitchen, Sofa Bed And Tv In Den, Super Spacious Perfect For An Office! A Fully Equipped Kitchen W/ Upgraded Backsplash, Quartz Counter Tops, New Flooring & Pot Lights. This Unit Is Ready For You, All You Have To Bring Is...Yourself! (id:53661)
402 - 2490 Old Bronte Road
Oakville, Ontario
Rent this beauty in the upscale, luxurious and trendy mint condos in the heart of Oakville. Loads of natural lights flows into this bright and modern 1 bed unit( w/walk in closet). Tons of upgrades, quartz counter, backsplash, pot lights, wainscoting, beautiful flooring. Private balcony perfect for summer nights. Gym, Yoga room + party room. Exclusive underground parking spot and locker included. (id:53661)
2489 Olinda Court
Mississauga, Ontario
Welcome to 2489 Olinda Court a magnificent custom-built estate nestled in the prestigious Erindale community of Mississauga. Set on an oversized 0.5 Acre irregularly shaped lot, this stunning home offers over 7000+ sq ft of luxurious living space designed for comfort, elegance, and entertaining. Enjoy the best of location and lifestyle with close proximity to Trillium Hospital, Square One, top-rated schools, golf courses, parks, and trendy restaurants, plus easy access to the QEW, Hwy 403, and downtown Toronto. The grand open-concept interior is adorned with soaring ceiling heights, pot lights, crown moulding, cherry hardwood floors, and multiple gas fireplaces. The heart of the home is a chef-inspired kitchen featuring a large centre island, granite countertops, built-in appliances, and an inviting breakfast area. The breathtaking family room boasts open-to-above ceilings, custom built-ins, a gas fireplace, and expansive windows offering serene views of the landscaped backyard.The rare main-level primary suite offers a private retreat with a fireplace, spacious walk-in closet, 5-piece spa-like ensuite, and direct access to a home office. Upstairs, you will find generously sized bedrooms, each with ensuite or semi-ensuite access, and a study nook with custom built-in desks and cabinetry.The fully finished basement adds incredible value with a self-contained apartment featuring 2 bedrooms, 2 bathrooms, a full kitchen, a large rec area can be used as in law suit perfect for large families. Private Home theatre perfect for movie nights with the family or entertaining guests in cinematic style.and private gym. Step outside to your backyard oasis, complete with a sparkling in-ground pool ideal for summer relaxation and hosting unforgettable outdoor gatherings.This home combines elegant living with practical design and investment potential a true gem in one of Mississaugas most desirable neighbourhoods. Dont miss this extraordinary opportunity! (id:53661)
2034 Harvest Drive
Mississauga, Ontario
What do you get when you combine an exceptionally deep lot in a well established community with a lovely home boasting plenty of updates? You get a special offering indeed! 170 feet of pure loveliness is yours to enjoy in this very deep lot situated in the coveted community of Applewood Acres. The sky is the limit with the options of how to showcase such a spectacularly deep lot - tons of potential here to turn it into your dream oasis. This Shipp-built beauty boasts a thoughtful layout which is move in ready. The main floor offers an open-concept design thoughtfully blending the kitchen and dining room - the heart of the home. The kitchen updates include a large island, hardware, faucets, pot lights, baseboards and trim. Updates also include renovated bathrooms with vanities, toilets and faucets for all three bathrooms. This is complimented by a light filled living room with French doors leading to the expansive backyard deck. The homes interior features also include a finished basement with recreation room & gas fireplace, laundry room, utility/storage room & under-stair storage. Outdoor Upgrades include: Custom 500 sq ft deck across back of home (2010) with hot tub, New interlocking stone front steps & walkway (2022), New chimney and roof (2019), Widened & repaved driveway (2018). To know the community of Applewood Acres is a blessing. A wonderful community with a plaza within walking distance for your grocery and shopping needs. Close to Long Branch and Port Credit Go Train station, TTC Kipling, QEW, 427, 401, and airport is 15 minutes away! Quick drive to Lakeshore waterfront trails, biking, shops & restaurants. Just move in and enjoy! (id:53661)
392 Kerr Street
Oakville, Ontario
Profitable Turnkey Variety Store for Sale Prime Oakville Location Excellent opportunity to own a highly successful, fully equipped variety store in the heart of Oakville. Situated on busy Kerr Street, this store is surrounded by dense residential neighbourhoods (homes & condos), with excellent foot traffic, ample parking, and great visibility.?? Key Highlights: Weekly Sales: $9,000$10,000-Low Rent: Just $6,700/month + taxes-High-Traffic Location: Strong exposure on Kerr Street-7-Door Walk-In Fridge: Ideal for cold beverages, beer & wine-Licensed Beer & Wine Sales: High-margin product lines-Turnkey Operation: Walk in and start earning from day one-Strong & Loyal Clientele: Solid customer base with repeat business Services Offered: ATM Bitcoin Terminal Western Union Passport PRO Photos PUDO Point (parcel pickup/drop-off) Gift Cards Mobile Top-Ups & Calling Cards Fresh Brewed Coffee?? Vape product approval pending landlord consent opportunity for additional revenue. This is a well-established, high-potential business with multiple income streams and room for growth. Perfect for an owner-operator or investor seeking a strong ROI. (id:53661)
329 Evans Avenue
Toronto, Ontario
RISE TO THE TOP!! Established and fully equipped production Bakery perfectly situated just off the QEW! This is the perfect place to grow your business featuring truck-level delivery door, massive rotating oven, large walk-in fridge and walk-in freezer, dough mixer, sheeter and many other specialty baking tools and equipment. Tons of parking. Front area is currently office/admin but could be converted to a small retail area as well. Just over 2,500 sq ft with total monthly rent just under $5k and current lease expires in 2029 with 1x 5yr renewal. (id:53661)
18 - 2315 Bromsgrove Road
Mississauga, Ontario
Welcome to this beautiful 3-bedroom, 2-bathroom townhome in the heart of Clarkson, Mississauga! Located in a family-friendly neighbourhood, this spacious and well-maintained home offers the perfect combination of comfort, convenience, and modern living. 3 Spacious Bedrooms & 2 Bathrooms. Perfect for families or first-time buyers. Bright & Open Concept Living Space; Large windows bring in ample natural light. Fully equipped kitchen, Plenty of storage, modern appliances, and breakfast area. Private Backyard Ideal for relaxing, or entertaining. 1-Car Garage + Additional Driveway Parking. Top-Rated Schools nearby: Clarkson Secondary School (walking distance), St. Helen Catholic School, Hillside Public School. Nearby Shopping & Entertainment: Clarkson Village (boutique shops, cafés, and restaurants), Sheridan Centre & South Common Mall, Costco, Walmart, and grocery stores nearby. Transit & Highways: Clarkson GO Station (5-minute drive), Easy commute to downtown Toronto- QEW & Highway 403 Access- Quick connections to surrounding cities. Nearby Parks & Recreation: Lakeside Park & Rattray Marsh Conservation Area, Meadow Wood Park & Trails, Clarkson Community Centre (pool, fitness, library). This move-in-ready home is a fantastic opportunity for families, young professionals, or investors looking for a prime location with a quiet neighbourhood. Don't miss out on this rare find! (id:53661)
103 - 11 Lakeside Terrace
Barrie, Ontario
Positioned in close proximity to the Royal Victoria Regional Health Centre, our distinguished medical center specializes in comprehensive senior care services. Strategically situated by the highway, our facility houses an array of esteemed healthcare providers and professional services, featuring a pharmacy, radiology, and labs, ensuring convenient access and top-notch care for our valued community. **EXTRAS** 1.9 km to Royal Victoria Health Centre. Anticipated population of 298K by 2051. Workforce of approx. 1.7M within 100km radius. Median age 39.2. 10 Universities and Colleges in communicable distance.4 Major highways.85km to Toronto Pearson. (id:53661)
105 - 11 Lakeside Terrace
Barrie, Ontario
Positioned in close proximity to the Royal Victoria Regional Health Centre, our distinguished medical center specializes in comprehensive senior care services. Strategically situated by the highway, our facility houses an array of esteemed healthcare providers and professional services, featuring a pharmacy, radiology, and labs, ensuring convenient access and top-notch care for our valued community. **EXTRAS** 1.9 km to Royal Victoria Health Centre. Anticipated population of 298K by 2051. Workforce of approx. 1.7M within 100km radius. Median age 39.2. 10 Universities and Colleges in communicable distance.4 Major highways.85km to Toronto Pearson. (id:53661)
15 Lawrence Avenue
Springwater, Ontario
Top 5 Reasons You Will Love This Home: 1) Beautifully situated in a well-established, family-friendly neighbourhood in Anten Mills, this four bedroom, two-storey home offers excellent curb appeal, a double-car garage, and a spot on one of the most desirable streets 2) Spacious backyard featuring a large rectangular in-ground pool fully fenced for safety, a handy storage shed, and plenty of room for kids to play and enjoy the outdoors 3) Thoughtfully designed with multiple patio spaces, this home offers the perfect setting for relaxing and entertaining with seamless access from the main level family room and additional private outdoor areas, all beautifully maintained and lovingly cared for by the original owners 4) The striking front entrance opens to a grand foyer with a dining room on one side and a bright living room on the other, highlighted by a gorgeous stone fireplace and stunning windows that flood the home with natural light 5) Cozy basement space for games, movie nights, or family hangouts, complete with an electric fireplace and ample storage, all just minutes from Barrie schools and local amenities. 2,034 above grade sq.ft. plus a finished basement. Visit our website for more detailed information. (id:53661)
121 Cumberland Street
Barrie, Ontario
Welcome to 121 Cumberland Street located in the desired prime location in Barrie. The home is located in a mature neighborhood that is situated a short walk to the beach and Lake Simcoe and the downtown core. This home is a registered legal duplex that offers many options. Can be used as an income producing property, put a tenant in the basement to help offset the monthly expenses, or use as a multi-generational home. The property is tastefully landscaped and the home offers a lovely front porch. As you walk in, the windows are flooded with sunshine and the home offers an open concept spacious layout. You have the view of Lake Simcoe through your windows and rear deck. On the main floor, there are two spacious bedrooms, a 4-piece bathroom, a large updated kitchen, and a living room/dining room combined. The basement offers a separate entrance through the sun room above grade, and the kitchen, two bedrooms, a bathroom, and a living room/dining room combined in the basement. Large fully fenced rear yard with a rear wood deck. The main floor will be vacant as of July 01, 2025, and the basement is currently tenanted for $1,800.00 a month. Tenant willing to stay. A must see! (id:53661)
18 Hickling Trail
Barrie, Ontario
Spacious Bungalow in Barrie's desirable east end, this home offers an open concept main floor, laminate and tile flooring throughout, lots of natural light. The basement layout is perfect for multi-generational sharing with a rec room, kitchen, and bar area for entertaining. 3 piece bathroom and bedroom with good sized windows. Close to all amenities, plazas, minutes to Highway 400, college, and Hospital. (id:53661)
50 Rosenfeld Drive
Barrie, Ontario
Welcome to 50 Rosenfeld -- Where Style and Quality Meet Affordability!! From the moment you step inside, you'll appreciate the open, airy feel and tasteful upgrades throughout this impressive 3 Bed, 2 Bath, Carpet-Free home. The Finished Basement adds valuable living space, while the Large Deck with Natural Gas Hook-Up for the BBQ and private Hot Tub make entertaining a breeze...all with the bonus of No Rear Neighbours. Situated near Barrie's Stunning Waterfront, Scenic Parks & Trails, RVH, Shopping and Dining. Commuters will love the easy access to the highway and GO Station. This home truly has it all... style, location, and comfort at an unbeatable value. (id:53661)
53 Livia Herman Way
Barrie, Ontario
Discover your next home in this meticulously maintained North Barrie gem, available for annual lease. Thoughtfully updated and beautifully landscaped, this residence features a gorgeous front garden that enhances its outstanding curb appeal. The main floor offers a dedicated office space, a cozy family room with a gas fireplace, a spacious living room, a formal dining room, a stylish kitchen equipped with stainless steel appliances and a gas stove, and a convenient two-piece powder room. You'll also find a mudroom with garage access. Upstairs, enjoy four spacious bedrooms, including a primary suite with a private en-suite bathroom, plus a luxurious five-piece main bathroom. The finished basement extends your living space with two additional bedrooms, a spacious rec room featuring a second gas fireplace, and a modern three-piece bathroom. Step outside to a fully fenced backyard with a 3-tier deckperfect for outdoor gatherings. Ideally located just steps from Cartwright Park, a community centre, and top-rated schools, and only minutes to Georgian Mall, the shopping and dining hubs along Bayfield Street, and convenient access to Highway 400this home is a rare rental opportunity in a highly sought-after, family-friendly neighbourhood. Utilities are in addition to rent.Book a viewing today! (id:53661)
Main - 63 Holgate Street
Barrie, Ontario
This brand-new, spacious 3-bedroom main floor unit offers modern living in a prime location near transit and Barrie's beautiful waterfront. With an open-concept layout, the home is filled with natural light, creating a warm and inviting atmosphere. The modern kitchen features brand-new appliances, perfect for meal preparation and entertaining. Situated in a quiet and friendly neighborhood, this rental is close to parks, schools, shopping, and restaurants, making it an ideal choice for families and professionals alike. Enjoy easy access to public transit and take advantage of the stunning lakeside trails and scenic views just minutes away. Don't miss out on this incredible opportunity. Schedule a viewing today! (id:53661)
17 Bannister Road
Barrie, Ontario
This modern two-year-old townhome is situated in a newly developed, family-friendly neighborhood, conveniently close to schools and GO Transit ideal for commuters. The area offers a diverse selection of nearby amenities, including restaurants, shopping centers, and recreational facilities. Stepping inside, the welcoming foyer leads to a spacious open-concept dining area and great room, both featuring elegant laminate flooring. The stylish kitchen is equipped with granite countertops, a breakfast bar, under-cabinet lighting, and a sleek backsplash, with a walkout to the backyard. An oak staircase with aluminum spindles guides you to the second floor, where you'll find a generous primary bedroom complete with a walk-in closet and a private three-piece ensuite. For added convenience, a large laundry room is also located on this level. Another three-piece bathroom situated on the second floor pairs perfectly with two bedrooms that are perfect for children or teens. The home is roughed in for central vacuum and is pre-wired for an alarm system. It is a perfect home for first time homebuyers and young families. 24 hours notice for showings. (id:53661)
40 Frederick Pearson Street
East Gwillimbury, Ontario
FULLY UPGRADED! Gorgeous corner lot with abundant natural light! Brand New Paint, Pot Lights, Gas Line For Bbq, Hardwood Floor Throughout And A Lot More. Spacious main floor layout with 2nd floor Corridor office space!! 4 Bedrooms, all with direct washroom access! No Sidewalk. Close To HighWay 404, Close To Upper Canada Shopping Mall, Parks, Restaurants And All Other Amenities! This Is Your Turn-Key Move-In Ready Home. (id:53661)
19 Benjamin Hood Crescent
Vaughan, Ontario
Discover effortless living in the heart of sought-after Dufferin Hill! This beautiful, spacious 3-bedroom townhouse at 19 Benjamin Hood Cres is meticulously maintained and ready for you. Bright, Open Concept Living: Modern flow perfect for entertaining & family life.Sparkling, renovated bathrooms & fresh paint from top to bottom. Sunlit Breakfast Area, opens seamlessly to your large deck & private backyard perfect for morning coffee or summer BBQs! BBQ has direct gas connection. Steps to parks, top-rated schools, places of worship, shopping centers, TTC, and major highways. Everything you need is just moments away! (id:53661)
19341 Bathurst Street
East Gwillimbury, Ontario
Perfect 4 Bedroom & 2 Bathroom Detached *2 Flat Acres W/ 200 FT Frontage* Surrounded By Beautiful Greenspace* Premium 87,187 Sqft Rectangular Land Space* 200ft X 438 Lot Size* Minutes To The GO, HWYs, Upper Canada Mall, Costco* Schools* Parks* Restraunts* Golf Courses* Community Parks* Home Setback W/ Long Driveway & Ample Parking* Large Family Rm W/ Hardwood Flrs *Crown Moulding* Smoothed Ceilings* Expansive Window Overlooking Front Yard* Spacious Kitchen W/ White Cabinets W/ Stainless Steel Fridge & Range* Sink By Window Overlooking Backyard* Skylight* Breakfast Walk Out To Large Multi-Level Sundeck W/ Glass Railing* Primary Bedroom W/ 9ft Ceilings* Large Windows & Closet Space* 2 Full Bathrooms* All Spacious Bedrooms W/ Closet Space & Windows* Laundry Room On Main W/ Ample Storage & Deep Sink For Hand Washing* Huge Multi-Use Rec Area W/ Modern Gray Brick Fireplace Wall* Pot Lights* Large Windows* Walkout Access To Backayard* Custom Decking By Above Grade Pool In Backyard* Chicken Coop W/ Hydro* 2 Outdoor Sheds**Extras** Ganby 2-in-1 Oil Tank Changes Approximately 2 Yrs Ago* Upgraded Chimney Vents* Freshly Painted* Roof Shingles Changed Approximately 4 Yrs Ago* Don't Miss The Opportunity To Own 2 Acres In A Premium Location* Move-In Ready! Must See* (id:53661)
21726 Highway 48
East Gwillimbury, Ontario
Picture this....Driving through your private gate to your quaint country oasis bordered with trees and nature, surrounded by wildlife but close enough to main commuter routes to the South leading you to the GTA. This recently renovated 3 Bedroom Bungalow is waiting for your personal touch and full of opportunity for years to come. With the basement partially finished you can put your own ideas to reality in this recreational space covering the full footprint of the home. With a single car detached garage and additional exterior storage space ready for your imagination! Workshop, Solarium, Greenhouse, Artist Studio...possibilities are endless. The nearly square lot features mature trees and privacy hedges, flower garden beds and plenty of space for outdoor enjoyment. **EXTRAS** New Windows, Roof 2022, Appliances 2022, Undermount Kitchen Lighting, Granite Counters, Septic Pumped Aug. 2023 Inclusions: Fridge, Stove, Washer, Dryer, Hot Water Tank (id:53661)
911 - 15 North Park Road
Vaughan, Ontario
Welcome to 15 North Park Rd, a bright and spacious 1+1 bed, 1 bath suite in the heart of highly sought-after Beverley Glen. This beautifully maintained unit features an open-concept layout with a modern kitchen, granite countertops, stainless steel appliances, and a functional breakfast bar. The spacious living and dining area opens to a private balcony with sweeping views of the city, perfect for enjoying your morning coffee or winding down at sunset. The primary bedroom offers large windows, plush carpeting, and a walk-in closet, while the versatile den can be used as a home office, guest room, or additional storage. The 4-piece bathroom is clean and well-kept, and the unit includes a convenient in-suite stacked washer and dryer with built-in shelving for organization. This unit also comes with one parking spot and one locker, providing added value and convenience. Enjoy luxury condo living with world-class amenities, including a 24-hour concierge, gym, indoor pool, sauna, party and visitor parking. Just steps from Promenade Mall, shops, restaurants, parks, transit, and top-rated schools, this is an ideal opportunity for first-time buyers, down sizers, or investors looking for a turnkey property in a vibrant community. **EXTRAS** Maintenance fees include: Heat, Central A/C, Water, Cable TV & Internet, Parking, Building Insurance & Common Elements. **Listing contains virtually staged photos.** (id:53661)
1510 - 2908 Highway 7
Vaughan, Ontario
Welcome to your dream condo at Nord Condos, where luxury meets functionality in the highly desired Vaughan Metropolitan Centre. *MOST PRACTICAL KITCHEN LAYOUT* Natural light floods the entire condo, enhancing its bright and airy atmosphere, thanks to the expansive 10-foot ceilings. This stunning 1-bedroom and 2 baths unit offers an open concept layout that is practical and functional. Step into the heart of the home, a sleek and modern kitchen designed for both style and practicality. Ample counter space on elegant quartz countertops invites you to indulge your culinary passions, while stainless steel appliances add a touch of sophistication to the space. Whether you're entertaining guests or enjoying a quiet evening in, the spaciousness of this unit ensures comfort and relaxation. Convenience is key in this prime location, with easy access to Viva Transit, the subway, and major highways (400/401/407). Proximity to Niagara University, York University, schools, shopping centers, and a plethora of entertainment and dining options make this condo the epitome of urban living. Included with the condo are an underground parking spot and a locker, offering both security and convenience. Don't miss your chance to own this exceptional property that combines luxury, functionality, and an unbeatable location. Experience the epitome of modern condominium living at Nord Condos. (id:53661)
32 Charrington Crescent
Markham, Ontario
Welcome to 32 Charrington Crescent! Situated in prestigious prime Unionville, this executive 5 bedroom home is on a quiet street in a popular neighbourhood. Upon entering the home, marble tiles adorn the main floor hallway with hardwood and stone tile throughout the rest of the level. Enjoy cooking in a chef's kitchen with granite countertops and premium appliances. Enjoy spending time in a well sized private backyard featuring an interlock patio with a spectacular garden backing on to green space with a park and Unionville Tennis Club. Large living and dining rooms are great for entertaining along with a full sized family room complete with a wood burning fireplace. Office/Library room is complete with built in book shelving and a great nook for an office work station. The upper level has a very large primary bedroom with a walk in closet and 5 piece ensuite bath and 4 additional generously sized bedrooms. Easy nearby access to dining and entertainment on Unionville Main Street and Downtown Markham, plenty of grocery stores nearby (No Frills, Whole Foods both within walking distance), premium school zone. (id:53661)
706 - 9582 Markham Road
Markham, Ontario
Spacious 1 bedroom suite with parking & large balcony at Art House Condos! Welcome to this bright and spacious 1-bedroom unit featuring an open-concept layout with soaring 9-ft ceilings and a walk-out balcony offering stunning unobstructed views. Enjoy modern finishes throughout, including laminate flooring, stainless steel appliances, granite countertops, and ensuite laundry for added convenience. This well-appointed suite comes with 1 underground parking space and access to fantastic building amenities such as a gym, hot tub, sauna, concierge, and a stylish party/meeting room. Prime Markham Location just steps to Mount Joy GO Station, top-rated schools, parks, restaurants, grocery stores, and more! (id:53661)
2 Orsi Street
Adjala-Tosorontio, Ontario
Beautifully Renovated Bungalow with Bright Walk-Up Basement! This completely renovated, well-maintained brick bungalow sits on a spacious 86.58' x 167.22' landscaped lot and offers the perfect blend of comfort, upgrades, and potential. Interior Features: Fully renovated with new trims, sliding door, and windows on the main floor Brand new kitchen with modern backsplash Renovated bathrooms featuring natural limestone New solid limestone flooring and white natural oak floors on the main level Spacious living and bedroom area in the finished basement Bright, fully finished lower level with a walk-up to the garage Electrical stove on main floor with gas line option Includes 2 fridges, 1 stove, dishwasher, central microwave Central A/C, HVAC system with equipment Laundry with vinyl flooring Wood-burning fireplace in basement (never used) Exterior & Additional Features: roof (2020) gas furnace (2015) Extended patio, 2 sheds for extra storage sold as is. "As is" sale great opportunity for buyers to personalize Dont miss out on this move-in-ready home with incredible space, upgrades, and charm! (id:53661)
17 Arrowflight Drive
Markham, Ontario
Beautiful 4 bedroom, 3 bathroom family home in excellent move-in condition on a large 60-foot by 111-foot lot, located in the sought-after neighbourhood of Sherwood Forest in Markham! Gorgeous curb appeal and landscaping both in the front and back yards. Quiet, mature, tree-lined, low traffic street. The main floor features beautiful hardwood floors, a modern chef's kitchen with a breakfast bar and upgraded appliances including a gas stove, a spacious dining room ideal for entertaining, a walk-out to the large deck and magnificent gardens, and a front entrance area with a double closet and a two-piece powder room. The upper level features a spacious primary bedroom with hardwood floors and wall-to-wall closets, as well as a large second bedroom with hardwood floors and a 4-piece bath with a separate step-in shower and a deep bathtub. It's just a few steps down to the large third bedroom with hardwood floors and closet space, and the fourth bedroom (which could also be an excellent family room or home office) with a walk-out to the yard. The finished basement has a separate entrance from the rear of the house and includes a large recreation room (currently being used as a spacious home gym) and a 3-piece bathroom. Enjoy the separate laundry room with lots of storage space, including a crawl space. The gorgeous rear gardens feature a large deck and lots of space for planting all your favourite flowers and vegetables. There is a garage with a long driveway that can accommodate a total of five cars. There is no sidewalk to maintain. Conveniently located just north of Hwy 7 with quick access to Hwy 407 and all the fabulous amenities along Hwy 7. Great schools include James Robinson Public School, Reesor Park Public School, Franklin Street Public School, Markville Secondary School, Bill Hogarth Secondary School, Unionville High School and Milliken Mills High School. Offers anytime. (id:53661)
1417 Maple Way
Innisfil, Ontario
Discover your personal oasis at this stunning lakeside retreat, where artistic charm blends seamlessly with laid-back vibes! This cozy home, bursting with character, is attractively priced for first-time buyers or investors. The stunning wood-covered cathedral ceilings, cool exposed beams, and classic wood doors and hardware envelope you in charm. Picture yourself unwinding in the hot tub surrounded by nature, while just steps away from Lake Simcoe. With two super cozy bedrooms, a fab four-piece bath bathroom, and many updates, including exterior siding, windows, doors, and appliances, it is the perfect low maintenance home base or lakeside retreat for solo adventures, couples or tight-knit family. And the best part? It's a great deal that won't break the bank! Plus, this double lot opens up a world of possibilities for future expansions. Nestled among million-dollar homes, this is one deal you should not miss! Don't forget about the workshop - it's got electricity and a wood stove, making it an ideal space for creative projects or home office or garage? The second outdoor storage also offers options and just imagine soaking in the hot tub and look at the stars! You can live your best life here whether on weekends or fulltime home! **EXTRAS** Home has replaced windows incl 2 windows in each br, front entrance garden doors, deck off back door with private hot tub area. Lots of storage in the 2 out buildings & room to enjoy outdoor life on the double lot or build your dream home. (id:53661)
15 Burgundy Trail
Vaughan, Ontario
Discover the perfect blend of space, luxury, & location in this unique Thornhill Woods home. With almost 3,000 square feet plus almost 1,200 in a finished basement, it offers incredible value for families seeking modern convenience. Close to all amenities, shopping plazas, walk to parks & trail. Grand entrance with gated double doors. Vaulted ceiling & huge windows. Walk out to interlocked deck, professionally finished basement perfect for entertainment for more details visit 15burgundy.ca (id:53661)
1996 Prince Court
Innisfil, Ontario
Rare opportunity on a quiet, family-friendly court backing onto a scenic pond in one of Innisfils most desirable neighbourhoods. Ideally located within walking distance to shops, parks, schools, trails, and restaurants, and just minutes from Innisfil Beach Park, Lake Simcoe, and the GO Station.Premium exterior upgrades including a durable steel roof, interlock brick, stone walkway, updated windows, and modern garage doors, all enhancing the homes curb appeal.The main floor offers a thoughtful layout with hardwood flooring, a formal dining room, a bright great room with gas fireplace, and a large eat-in kitchen with walkout to a peaceful backyard oasis overlooking tranquil views and access to trails. Functional main floor laundry with interior garage access adds everyday convenience.Upstairs features four spacious bedrooms including an oversized primary suite with 5-piece ensuite and his and her walk-in closets. The second bedroom includes a semi-ensuite, and the third offers its own walk-in closet.Finished basement includes a modern 3-piece bath, a spacious open-concept rec room, wet bar, and pot lighting throughout perfect for entertaining, family movie nights, or guest accommodations.Plotted at the very end of the court with no sidewalk and a long driveway providing ample parking. A great home with tremendous value in an established community close to everything Innisfil has to offer. (id:53661)

