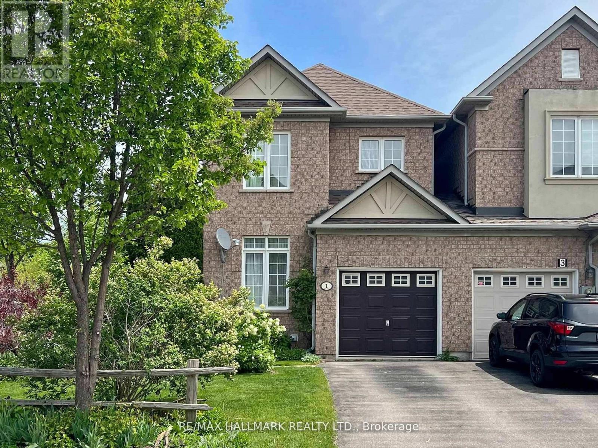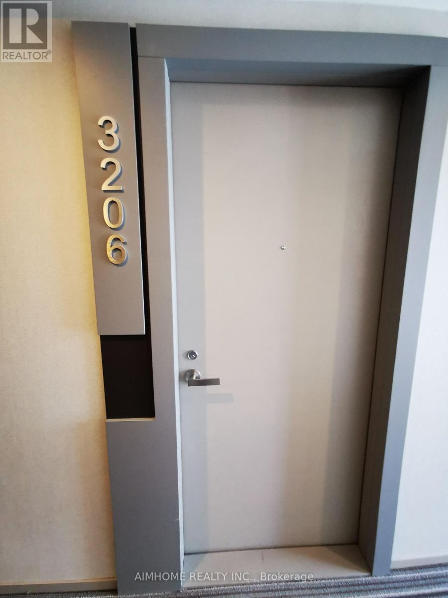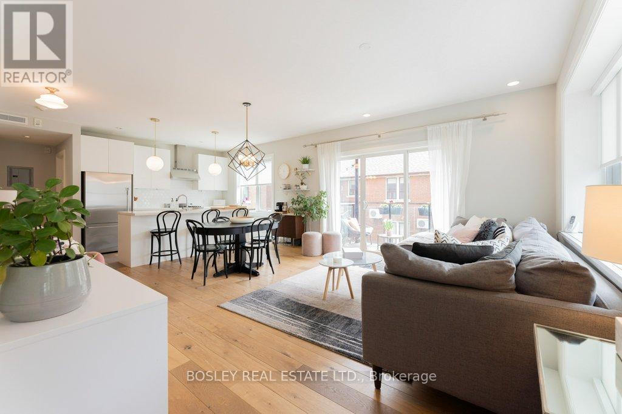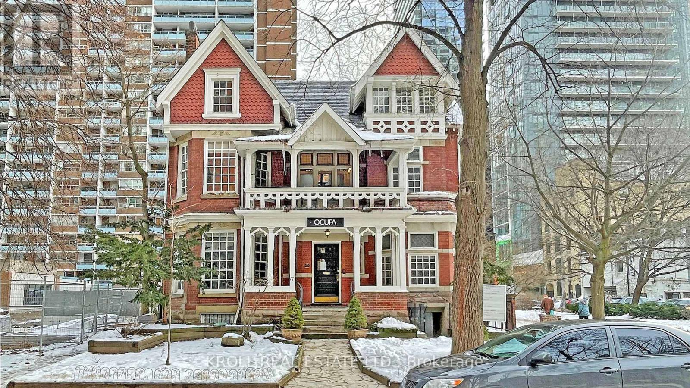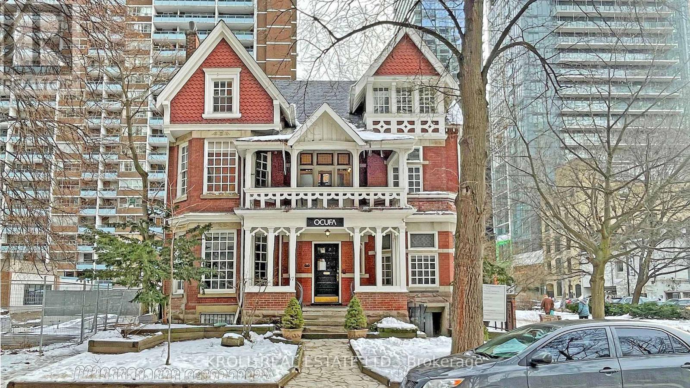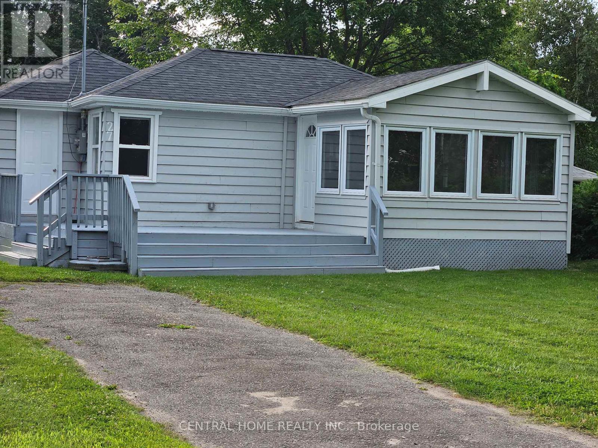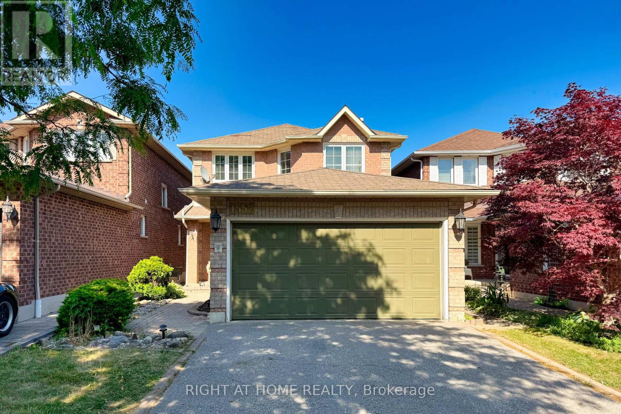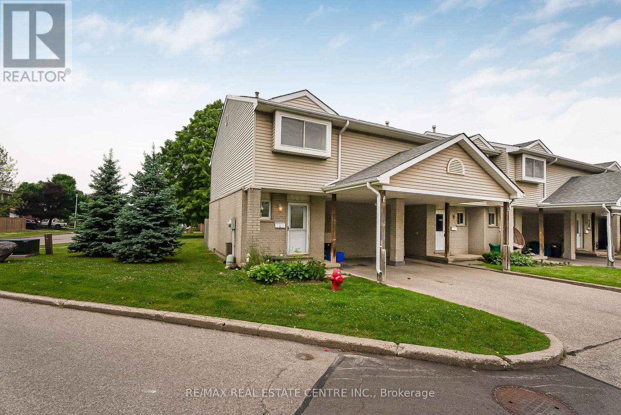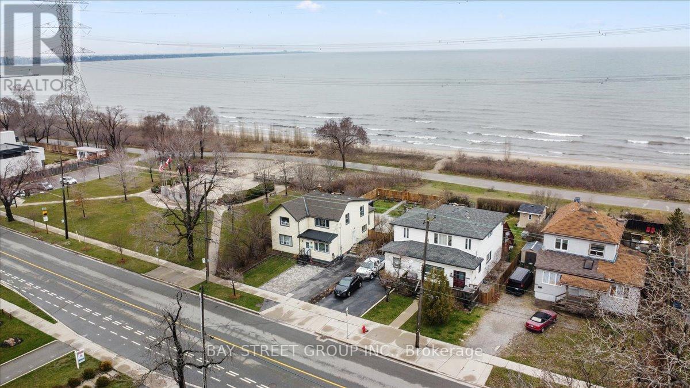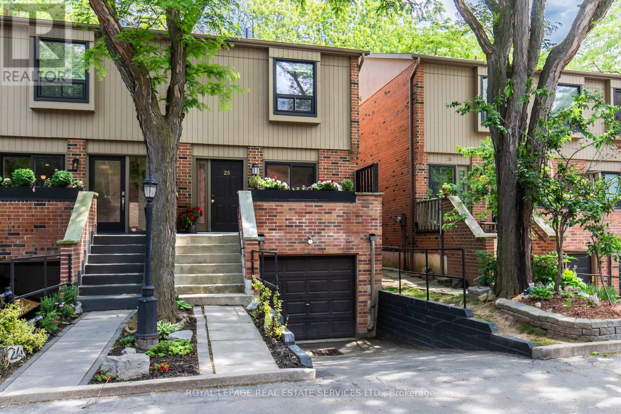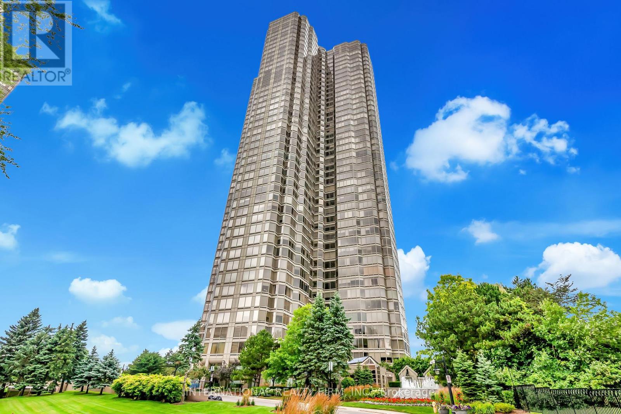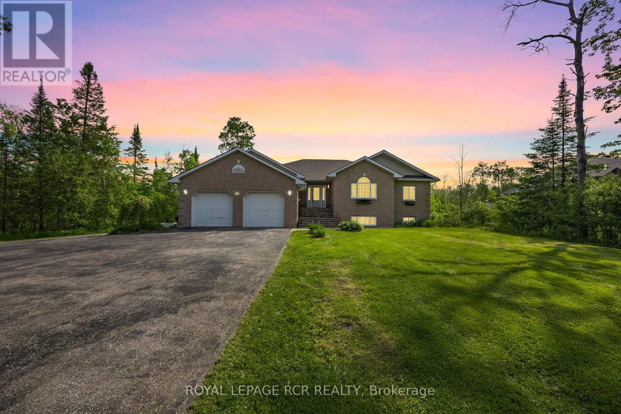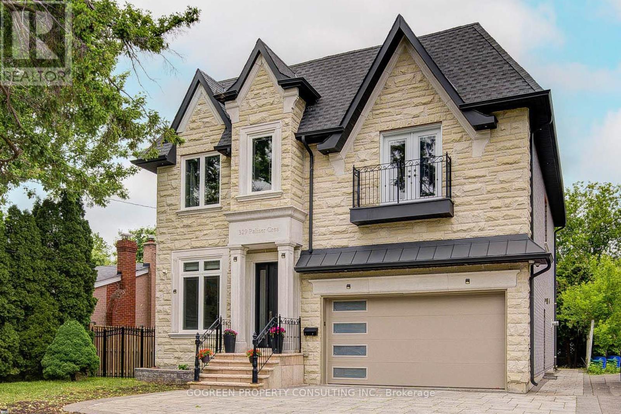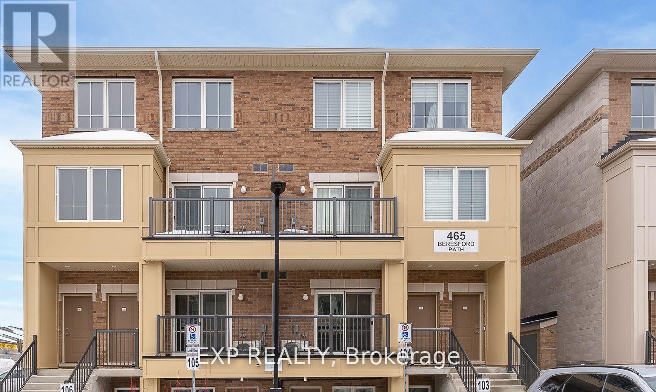23 - 93 The Queensway
Toronto, Ontario
Step into this quant 2-bedroom, 1.5-bathroom townhome, designed for both comfort and contemporary living. The open-concept layout welcomes you with a sunlit living room, featuring a walkout to a generous balcony perfect for relaxing or entertaining. The dining area flows seamlessly into a stylish kitchen, complete with sleek stainless steel appliances and a handy pantry for extra storage. Durable laminate flooring runs throughout the main living spaces, offering both elegance and easy upkeep. Both well-proportioned bedrooms boast large windows and a serene atmosphere. As a resident of Windermere By The Lake, you'll enjoy access to exceptional community amenities, making this an ideal home for those seeking convenience and modern living. (id:53661)
41 Albert Street
Whitchurch-Stouffville, Ontario
This beautifully renovated 3 bedroom, 2 bathroom home is available for lease in the heart of Stouffille Village. Fully updated in 2022 with incredible attention to detail in the modern Scandinavian farmhouse style. There is impeccable craftsmanship & thoughtful design features throughout; making this a truly one of a kind rental opportunity. Inside, enjoy premium finishes including white oak engineered hardwood floors, smooth ceilings with pot lights and a cozy electric fireplace with custom built-ins. The incredible kitchen features quartz waterfall counters, walnut accents, solid brass hardware & custom cabinetry - perfect for entertaining! A bright addition flex space can be your dining room, family room, work from home space, whatever you'd like. The light from the large windows and skylights is just beautiful. Walk out to a landscaped back yard with stone patio, a large storage shed big enough for your sports equipment, bikes & garden stuff. The yard is easy to care for, but big enough to host a BBQ. Upstairs features a chic bathroom with heated floors, primary with walk in closet - all with thoughtful designer touches throughout. Basement has laundry and plenty of storage. Fully spray insulated for energy efficiency. A short walk to the GO station, shops, parks & schools - this home offers all the charm of Stouffville within a short commute to the city. Looking for A+ tenants with a proven track record to enjoy and care for this beautiful home. Utilities extra - this is a single family dwelling so the tenants are responsible for lawn care, garden maintenance & snow removal (id:53661)
1 Lander Crescent
Vaughan, Ontario
Your very own garden oasis in one of the most beautiful neighbourhoods in Thornhill Woods. It boasts an oversized and stunning lot, along with impressive amenities; 1 Lander is the perfect place to call home. Whether you're an entertainer, a chef, or a green thumb, you'll find it all here. Super bright and extremely airy with incredible views from all the windows of lush landscaping. Picture yourself reading a book and drinking your morning coffee in your garden, or watching the stars while sipping on a glass of your favourite red. Your new home is welcoming for friends and family with 3 large bedrooms, 4 bathrooms, and a finished basement. Steps to transit, forests, trails, parks, Hwy 407, and all of the shopping that you can imagine. All need to do is bring your belongings and move in! (id:53661)
3839 Front Street
Uxbridge, Ontario
Welcome to the Hamlet of Goodwood a prime location, min to Uxbridge and Stouffville. Pride of Ownership throughout and boasts a professionally landscaped 100' x 300'lot. Serene elevated backyard featuring huge interlock patio with plenty of seating areas for large gatherings. Enjoy 11' x 11' Gazebo while viewing all the beautiful gardens. This raised bungalow was fully renovated and updates include front door, kitchen, island (seats 4), granite counters with all stainless steel appliances open concept overlooking dining room. Charming large primary bedroom and full 4 piece ensuite. 2 gas fireplace inserts for comfort, shingles and most recently composite board and batten siding to enhance street appeal. Separate entrance to lovely rec room, office, bedroom and 3 piece bath. Huge laundry room and separate utility/storage/workroom, make it your own. Potential in-law suite. Walk to Goodwood P.S., shops, parks, trails and min to hospital. Min to 404, 407 and 412 highways. 1 owner is a registered real estate sales representative. (id:53661)
302 - 1360 Rathburn Road E
Mississauga, Ontario
Absolutely Stunning Condo All-Inclusive Maintenance!1+1 Bedroom | Approx. 964 Sq.ft | West-Facing Views!Enjoy hassle-free living with maintenance fees that cover Cable TV, Hydro, Heat, Water, Central Air Conditioning, Building Insurance, Parking, Locker & Common Elements!Step into this bright, spacious, and modern unit featuring a generous foyer that leads into a beautifully renovated open-concept living and dining area. The upgraded kitchen is outfitted with granite countertops and an Eat-In Kitchen perfect for casual meals. Floor-to-ceiling windows offer breathtaking views of the Mississauga City Skyline, flooding the space with natural light. A large Solarium provides flexibility for a home office space. The unit also includes ensuite laundry and a thoughtfully designed layout ideal for both living and entertaining. Prime location just steps from public transit, shopping, major highways, top-rated schools, libraries, and parks. Property photos are virtually staged. (id:53661)
621 Rosehill Road
Fort Erie, Ontario
Welcome to 621 Rosehill Road, a beautifully preserved century home in Fort Erie that blends timeless character with everyday comfort. Just minutes from the highway, Friendship Trail, and sandy beaches, this warm and inviting property is tucked away in a peaceful setting ideal for families or anyone looking to slow down and settle in. With over 2000 sq ft of living space, this 3-bedroom, 2-bathroom house is full of charm, from original details to cozy, light-filled rooms that instantly make you feel at home. Set on nearly an acre of land surrounded by mature trees, the property offers both privacy and space to breathe. One of the standout features is the fully finished and heated bunkie, complete with hydro and its own bathroom perfect for hosting overnight guests, creating a home office, or turning into your own creative retreat. With its flexibility and character, the space is full of potential. Whether you're sipping coffee on the porch or exploring nearby trails, 621 Rosehill is a place that just feels good to be in. Come see it for yourself, you might not want to leave. (id:53661)
110 Agnes Street
Oshawa, Ontario
Welcome to 110 Agnes Street, a perfect starter home for a family. This home features 3 bedrooms, 2 den, with the potential of turning one den into a full bedroom. It has 1 full bath on the 1st floor and a powder room on the main floor. The house features a full front and back yard with a deck, safe for kids to play around. The backyard has a mini vegetable garden paired with herbs and roses throughout. Recent upgrades include: Basement waterproofing with weeping system installed, Restoration of foundation, New furnace and Heat pump (owned), New tankless water heater (owned), Water softener and filtration system (owned), New additions to the house. Fenced front and back yard.Main floor laundry (optional, ready to plug in) (id:53661)
#19 - 20 Hainford Street
Toronto, Ontario
Welcome To This Spacious 3-Storey Townhouse With 5 Bedrooms And 3 Bathrooms, Ideal For Families Looking For Extra Space. The Layout Features A Bright Sunken Living Room With Large Windows That Bring In Natural Light. The Private Backyard Opens To Green Space, Providing A Quiet Retreat. This Home Also Offers Direct Access To Underground Parking. Situated In A Prime Location With Convenient Access To The 401, The Lakefront, Transit, Schools, Parks, And Shopping. An Excellent Opportunity To Create Your Own Space And Add Your Personal Touch. (id:53661)
Ph2 - 540 College Street
Toronto, Ontario
Tucked inside an ultra-exclusive, three-unit boutique building, this refined residence blends contemporary design with a welcoming, lived-in viberight in the heart of Little Italy. With just three homes in the building, privacy is baked in, while every square inch has been thoughtfully curated for comfort, function, and style.Inside, soaring 11-foot ceilings add volume and airiness, while the chefs kitchen with its oversized island and bar seating anchors the space. Perfect for entertaining or winding down, the kitchen flows seamlessly into the open-concept living and dining area. A double-sided gas fireplace adds warmth and character, and the dining space easily hosts up to 12 framed by gallery-style art walls that elevate the entire layout.The real showstopper A newly renovated, northwest-facing rooftop terrace offering 400+ square feet of outdoor space with a gas BBQ line, lounge area, and epic sunset views. Whether you're throwing a dinner party or enjoying a solo coffee at golden hour, this private perch is rare, refined, and ready for anything.A unique bonus: while not part of the unit itself, the residence comes with exclusive use of a lower-level gym, steam room, and lounge a boutique wellness setup thats just a few steps away, and entirely yours. (id:53661)
3206 - 159 Dundas Street E
Toronto, Ontario
Stunning Corner Suite - 2 Bed, 2 Bath at Pace Condos by Great Gulf! Modern 643 sq ft unit featuring wraparound floor-to-ceiling windows, 9 ft ceilings, and sleek laminate flooring throughout. Contemporary kitchen with granite countertops and built-in appliances. Luxury finishes in every room. Just steps to Toronto Metropolitan University (formerly Ryerson), 24-hour streetcar service, and quick access to the DVP & Gardiner. Exceptional downtown living in a stylish, well-connected building! (id:53661)
3a - 1733 Bathurst Street
Toronto, Ontario
Who says you can't have it all? This sun-drenched NYC brownstone-inspired gem has strutted its stylish self right into Forest Hill and trust us, it's turning heads. With a spacious split-bedroom layout plus den, and light wide-plank flooring that practically glows, this walk-up condo is that rare unicorn of city living: chic, charming, and oh-so-livable. Radiant heated floors keep your toes toasty, marble bathrooms make your morning routine feel like a spa day - including the deepest of soaker tubs -and designer lighting ensures you're always seen in your best light (even on laundry day). The Scavolini kitchen is made for entertaining and creating scrumptious culinary delights with, a Bertazzoni gas range, Fisher Paykel fridge, Bosch dishwasher, and a quartz island just begging for brunch and bubbly. And when the day winds down, the dreamy primary suite is your private retreat calm and sun-filled. With ample space, a custom closet, and a spa-like ensuite featuring marble finishes, a glass shower, and elevated fixtures, its the kind of place where mornings feel slower, and evenings feel like a little getaway. Amoungst the leafy, coveted streets of Forest Hill complete with top-notch schools and the almost-here Crosstown LRT it's more than just a place to live. It's a place to live fabulously. (id:53661)
1 - 17 Isabella Street
Toronto, Ontario
Ciao Bella! The William Britton House At 17 Isabella - An 1885-Built, Restored And Rarely Offered Masterpiece In The Heart Of Yonge & Bloor. A Nostalgic And Historical Ode To Toronto's Past, Presenting A Striking Juxtaposition Against A Rapidly Developing, Highly In-Demand And Modernizing Area Of The City. This Landmark Property With Its Unrivalled Address Is Ready To Write Its Next Chapter - The Possibilities Are Endless. Zoned Residential With Nearly 6,500 Total Sq Ft, Let Your Imagination Bring Forth This Property's Next Highest Potential. Yonge & Bloor Is A Hotbed For Recent Development - Potential To Acquire Additional Units Under Condo Corp As Assembly (Inquire Within) Or Potential Residential Multiplex (Buyer To Verify Use). Several Advantageous Options May Exist To Explore Highest And Best Use Of Site. Steps To Yonge-Bloor Station, Yorkville, 1Bloor Dev, Toronto's Best Restos & Shops, Uoft And More! Make Your Mark At The Heart Of Toronto. Non-Designated Listed Heritage. (id:53661)
1 - 17 Isabella Street
Toronto, Ontario
Ciao Bella! The William Britton House At 17 Isabella - An 1885-Built, Restored And Rarely Offered Masterpiece In The Heart Of Yonge & Bloor. A Nostalgic And Historical Ode To Toronto's Past, Presenting A Striking Juxtaposition Against A Rapidly Developing, Highly In-Demand And Modernizing Area Of The City. This Landmark Property With Its Unrivalled Address Is Ready To Write Its Next Chapter - The Possibilities Are Endless. Zoned Residential With Nearly 6,500 Total Sq Ft, Let Your Imagination Bring Forth This Property's Next Highest Potential. Yonge & Bloor Is A Hotbed For Recent Development - Potential To Acquire Additional Units Under Condo Corp As Assembly (Inquire Within) Or Potential Residential Multiplex (Buyer To Verify Use). Several Advantageous Options May Exist To Explore Highest And Best Use Of Site. Steps To Yonge-Bloor Station, Yorkville, 1Bloor Dev, Toronto's Best Restos & Shops, Uoft And More! Make Your Mark At The Heart Of Toronto. Non-Designated Listed Heritage. (id:53661)
1 - 17 Isabella Street
Toronto, Ontario
Ciao Bella! The William Britton House At 17 Isabella - An 1885-Built, Fully Restored And Rarely Offered Masterpiece In The Heart Of Yonge & Bloor. A Nostalgic And Historical Ode To Toronto's Past, Presenting A Striking Juxtaposition Against A Rapidly Developing, Highly In-Demand And Modernizing Area Of The City. 3 Floors Of Impressively Finished Professional Office Space. Includes 2 Boardrooms,12 Large Offices, Storage, Kitchen, Common Space, 2nd Storey Veranda & Shared 3rd Storey Deck. Steps To Yonge + Bloor. Additional Storage In Basement. Potentially Suitable For Legal, Advertising, Software Developers, Marketing, Professional Services - Tenant To Confirm Zoning Requirements Prior To Lease Acceptance (id:53661)
17 Isabella Street
Toronto, Ontario
Ciao Bella! The William Britton House At 17 Isabella - An 1885-Built, Restored And Rarely Offered Masterpiece In The Heart Of Yonge & Bloor. A Nostalgic And Historical Ode To Toronto's Past, Presenting A Striking Juxtaposition Against A Rapidly Developing, Highly In-Demand And Modernizing Area Of The City. This Landmark Property With Its Unrivalled Address Is Ready To Write Its Next Chapter - The Possibilities Are Endless. Zoned Residential With Nearly 6,500 Total Sq Ft, Let Your Imagination Bring Forth This Property's Next Highest Potential. Yonge & Bloor Is A Hotbed For Recent Development - Potential To Acquire Additional Units Under Condo Corp As Assembly Or Potential Residential Multiplex - Inquire Within. Several Advantageous Options May Exist To Explore Highest And Best Use Of Site. Steps To Yonge-Bloor Station, Yorkville, 1Bloor Dev, Toronto's Best Restos & Shops, Uoft And More! Make Your Mark At The Heart Of Toronto. Non-Designated Listed Heritage. (id:53661)
107 Rosie Street
Blue Mountains, Ontario
Modern Townhome with Private Green Space Nestled in the heart of the picturesque Blue Mountains, this 3-bedroom, 2.5-bathtownhome, offers over 2000 sq. ft. of living space. Situated on a quiet, private street, it boasts breathtaking views of the Georgian Peaks private ski club, making it an idyllic four-season retreat. The welcoming entryway leads into a spacious open-concept kitchen and living area, designed for both comfort and style. The eat-in kitchen features a breakfast bar and a walkout to a deck, offering serene views of the lush, private backyard and green space. Whether enjoying a cozy winter evening indoors or taking in the tranquility of a summer sunset, this home is designed for relaxation. Upstairs, the primary suite provides a generous layout, a modern ensuite bath with a glass shower, and a walk-in closet. Two additional well-sized bedrooms offer stunning views of the scenic hills and share a4-piece main bath. Upper-floor laundry adds convenience to this thoughtfully designed space. The unfinished lower level presents a fantastic opportunity to create a recreation room, home gym, or additional living area, tailored to your needs. Located just minutes from Blue Mountain Village, Collingwood, and Thornbury, this home offers easy access to the Blue Mountain Beach Club, Georgian Trail, Delphi Point Park, and Georgian Bay. With low-maintenance monthly fees $132.00 covering annual road maintenance . This is the perfect home for those seeking both comfort and convenience in a prime location. ( Interior pictures are virtually staged) (id:53661)
850 Grandview Road
Fort Erie, Ontario
This spacious 4-level sidesplit with 1442 sf of finished living space is set on a mature, tree-lined lot in the heart of Crescent Park, offering fantastic curb appeal, established landscaping, and a layout full of potential.Step inside to the open-concept living and dining area, a generously-sized eat-in kitchen, three bedrooms, and a 4-piece bath, all ready for your personal touch. The finished rec room on the lower level features a cozy gas fireplace, and a separate entrance to the lower levels adds excellent potential for an in-law suite. The large backyard, with no rear neighbours, offers room to relax, entertain, or create your dream outdoor space.Located just minutes from parks, schools, shopping, restaurants, and the Leisureplex, this home sits in one of Fort Erie's most desirable neighbourhoods.With great bones and a prime location, this is a rare opportunity to renovate and customize a home to suit your lifestyle or investment goals. (id:53661)
34 Langston Drive
Brampton, Ontario
Welcome to Charming Langston! This Spacious Detached 5 level Back-split is an ideal fit for Families, first-time buyers, investors and down-sizers! Featuring 5 generously sized bedrooms, this Home offers Comfort across Multiple levels with Hardwood flooring on the main and upper floors. Enjoy meals in the bright breakfast area and separate dining room on the main floor, complete with a rough-in for washer and dryer in the kitchen. The upper-level living room provides a cozy retreat, while the lower family room with a fireplace adds warmth and character. A finished basement recreation room offers even more living space, with in-law potential downstairs, a separate entrance, and a rough-in for a kitchen, fridge, and stove. Step outside to a lovely backyard complete with a deck perfect for relaxing or entertaining. Located in the heart of Madoc, you're just minutes from Trinity Common Mall, Brampton Corners, Hwy 410, local parks, golf course (Turnberry Golf Course), Schools, and public transit. Don't miss your chance to make this home your own, schedule a private showing today! (id:53661)
300 - 57 Village Centre Place
Mississauga, Ontario
Approx 400 Sq Ft Office Space with Juliet Balcony - Across from Square One. Welcome to 57 Village Centre Place - a beautifully maintained 400 sq ft professional office unit in the heart of Mississauga, just steps from Square One and minutes to Highway 403. Located in the vibrant City Centre, this space offers unbeatable convenience and visibility for professionals looking to be in the centre of it all.This turnkey suite features two distinct offices: a welcoming reception area and an adjoining main office filled with natural light, large windows, and a Juliet balcony offering scenic views of Square One. Its ideal for a professional practice, consulting firm, or start-up looking for a clean, accessible, and functional workspace.Highlights:Approx. 400 sq ft totalTwo-office layout (Reception + Main Office with Juliet Balcony), Immediate possession available, Professional zoning. Well-maintained building with excellent on-site amenities. Steps to Square OneEasy access to Highway 403, Hurontario St., and public transit20 minutes to Pearson International Airport. Surrounded by shopping, restaurants, and services. Dont miss the opportunity to elevate your business with this prime office location in Mississaugas dynamic business district. (id:53661)
710 - 3525 Kariya Drive
Mississauga, Ontario
Spectacular And Modern Sun Filled Condo Centrally Located With Close Proximity To Square One Mall, Square One Bus Terminal, Schools, Public Transit, Close To Cooksville Go Station. Building Has Excellent Amenities: Indoor Pool/Sauna, Gym, Visitor Parking, Guest Suites, Party & Media Room, 24 Hr Security, Unit Features 9 Ft Ceilings, Laminate Flooring In The Living/Dining Area & Bedroom, Floor To Ceiling Windows, Granite Counter Top And Breakfast Bar. (id:53661)
75 Cedarvale Boulevard
Whitchurch-Stouffville, Ontario
Absolutely breathtaking board and batten lake house exuding character, charm & breathtaking unobstructed south-facing views with nearly 40' of direct waterfront on Musselman's Lake. This move-in ready 1+1 bedroom home w/ a finished walk-out basement is one-of-a-kind with no detail overlooked. Enter the bright & airy sunken front foyer boasting expansive cathedral ceilings & beautiful built-in cabinetry for all your storage needs. The open concept floor plan takes you to the beautiful yet functional kitchen feat granite countertops, stunning mosaic marble backsplash, chic statement light fixtures and endless built-in storage including pull-out spice racks, pantry cupboards, pull-out garbage & more! The enchanting kitchen seamlessly transitions into the sun-drenched living room perfected with 11' vaulted ceilings and a direct walkout to the sun deck overlooking spectacular panoramic lake-views. If those views weren't enough, the spacious main level primary bedroom with original hardwood flooring, custom-fitted wool carpet, elegant wallpaper and built-in cabinetry also features a secondary direct walk-out to the deck so you can soak up the truly idyllic atmosphere home to serene sunrises and spectacular sunsets! The main level is completed with a beautiful 3-pce bathroom w/ in-floor heating and a bespoke custom built-in office nook with an upholstered bench & plenty of hidden storage! The sun-filled walk-out basement offers a bright and spacious recreation area, an office space with floor-to-ceiling built-in cabinetry/storage, a secondary bedroom with beautiful over-sized windows and a direct walk-out to the backyard and lake. And to top it all off, the expansive insulated detached garage is equipped with hydro, heat and AC making it perfect for hobbyists, car enthusiasts, or a home-based business, and the secondary 11'x11' log cabin with loft (equipped w/ hydro & heat) has 12.5' ceilings for plenty of additional storage! A remarkable piece of paradise in every aspect! (id:53661)
117 Mount Crescent
Essa, Ontario
Spacious and move-in ready, this beautifully upgraded home is located in one of Angus' most sought-after neighbourhoods. Offering over 3,300 sq ft of finished living space, it features 4 bedrooms, 3.5 bathrooms, a fully finished basement, and a private, fully fenced backyard complete with a heated saltwater pool - perfect for summer entertaining.The bright main floor showcases hardwood flooring, an upgraded kitchen eat in kitchen with ample cabinetry, quartz countertops and stainless steel appliances as well as a large dining area. Upstairs, you'll find 4 spacious bedrooms, including a bright primary suite with a 5-piece ensuite and dual walk-in closets. A second bedroom also includes its own private ensuite - perfect for guests or teens. Walk out from the upper level to a covered balcony - a peaceful spot to enjoy your morning coffee or unwind in the evenings. The fully finished basement offers additional living space with potential for extra bedrooms if desired. Additional features include: in-ground sprinkler system, inside access to double car garage, no sidewalk (extended parking), pool deck, storage shed and under deck storage, main floor laundry, basement bathroom rough-in. 5 minutes to Base Borden, 15 minutes to Barrie and Alliston. (id:53661)
27 Blue Heron Drive
Georgina, Ontario
Great Seasonal Getaway at Charming Lake Simcoe. A 2 Bed room Bungalow, 1 and a half Bathroom, Fully renovated, Open Concept Living, Dining and kitchen. Large Back yard, perfect for outdoor activities. A newly custom build garden shed. Across from Lake Simcoe, Beach access membership, $60 per year. VTB available for qualified Buyers. (id:53661)
1552 Otonabee Drive
Pickering, Ontario
Well-maintained, Modern family home, Rare Opportunity To Own This Upgraded, Spacious Detached Home Situated In A Serene And in one of Pickering's most sought- after Communities. Gleaming Hardwood Floors. Pot Lights, Stunning Kitchen Features S/S. Appliances + Granite; Overlooking Breathtaking Deck With Private Yard! Generously Sized Bedrooms, Large Garage, Finished Basement with one bed room, one washroom, Features Potlights Throughout W/ Wet Bar. Built By Greystone Homes. Close To Schools, Park, Shopping, Hwy 401, University Of Toronto. Listing price that are cheaper than the market price. Welcome to Showing Beautiful House (id:53661)
70 Crescent Road
Toronto, Ontario
*FULLY FURNISHED Available September 1, 2025* Whether you are visiting Toronto, renovating, or between homes, this fully furnished house is Rosedales go-to hotel alternative. The home artfully combines modern design elements with Parisian pied-a-terre style. Simply the best location in Rosedale. Minutes on foot to Rosedale subway and Yonge Street with its abundant cafes, restaurants, and shops. Prestigious area with excellent public and private school options. Friendly neighbourhood is filled with families and children. Parking included in covered carport, with additional street parking. The 3-story, 4-bedroom home has 4 bathrooms. The Principal Bedroom with ensuite bathroom overlooks the treed yard. Enjoy a barbeque on the outdoor deck off the living room in the summer. Main floor layout includes Living Room, Dining Room (seating for 6), and kitchen. Lower level TV Room with laundry (full-size Miele washer and dryer) & Apple TV. Beautiful Front & Backyard gardens. Fully furnished (includes linens and outfitted kitchen) with 1 King, 1 Queen, 1 Double and 1 Twin bed. One year lease beginning September 1, 2025 $10,500/month (+$500 for utilities including lawn care and snow removal.) Also available for shorter terms. *For Additional Property Details Click The Brochure Icon Below* (id:53661)
504 - 500 Sherbourne Street
Toronto, Ontario
Welcome to this bright and spacious 2-bedroom, 2-bathroom suite by Tridel, located in the desirable North St. James Town neighborhood of Toronto. This thoughtfully designed unit features two generously sized bedrooms, each with large windows, laminate flooring, and ample closet space. The primary bedroom includes a private 3-piece ensuite for added comfort and convenience. The smart, functional layout provides excellent privacy with the bedrooms separated by an open-concept living and dining area. The inviting dining room features a walkout to a private balcony perfect for enjoying the stunning city views. The separate living room, filled with natural light from large windows, can also be used as a third bedroom or a spacious den. The modern kitchen boasts stainless steel appliances, a center island, quartz countertops, a stylish backsplash, and a deep sink for both everyday use and entertaining. Additional highlights include in-suite laundry with washer and dryer, big closet space, one underground parking spot, and a storage locker. Building amenities include 24-hour concierge, fitness center, party/meeting room, visitor parking, games room, and a yoga/aerobics studio. Conveniently located with easy access to the DVP, Bloor Subway Line (Sherbourne Station), and Yonge Subway Line (Wellesley Station). Just a short drive to Riverdale, Rosedale, Yorkville, and Downtown Toronto. Enjoy nearby shops, cafes, grocery stores, parks, and more!---Let me know if you'd like a more casual or luxury-focused version as well. (id:53661)
1 - 125 Sekura Crescent
Cambridge, Ontario
Perfect for first-time homebuyers! Step into this carpet-free, open-concept townhome that radiates charm and functionality. The main level features a modern kitchen, complete with stainless steel appliances and a stylish backsplash. Through the sliding glass doors, you'll find a private rear patio ideal for BBQs, relaxing with patio chairs, or cultivating a small garden. The second floor boasts a spacious primary bedroom, creating a cozy retreat. The recently renovated and finished basement offers valuable additional living space perfect for a home office, media room, or play area. This is a great opportunity in a vibrant, well-connected community. (id:53661)
705 - 265 Westcourt Place
Waterloo, Ontario
Welcome to 705-265 Westcourt Place, Waterloo! This 2-bed, 2-bath condo, with over $40K in upgrades, blends modern style with urban convenience in Waterloos vibrant core. Perfect for down-sizers or families, this bright, spacious unit features an open layout, stylish laminate flooring, and stunning skyline views.A sunroom with six new windows (2023) floods the space with light. The primary bedroom has a 2020 window, and the kitchen boasts a 2025 floor. Both bathrooms, renovated in 2024, feature sleek fixtures. Enjoy in-suite laundry, a balcony for sunrises and sunsets, and rare parking. EV charging available in Underground Parking. The secure building ensures peace of mind.Steps from Uptown Waterloos cafes, shops, and restaurants, and close to Laurel Creek trails for nature lovers. Top schools like Waterloo Collegiate and universities (UW, Laurier) are nearby, ideal for family visits or learning. Westmount Place Shopping Centre offers essentials, with easy transit and highway access to Kitchener and beyond. Dont miss this chance to own in Waterloos dynamic heart. Schedule a viewing today! (id:53661)
1019 Beach Boulevard
Hamilton, Ontario
BEACHFRONT 2-UNIT PROPERTY WITH WATERFRONT TRAIL ACCESS A RARE OPPORTUNITY! This recently updated 2000+ Sq. Ft. property offers prime beachfront living with direct access to the Lake Ontario Waterfront Trail. Ideal for family living, an in-law suite, or an income-generating investment! The main level features an open-concept kitchen and dining area, a large living room, and a covered sunroom. A bedroom with ensuite privileges, a second full bathroom, and an office with backyard access provide great functionality. The spacious living room can be converted into a second bedroom. The upper level includes a separate entrance and a self-contained 3-bedroom apartment with a full kitchen, dining area, stackable laundry, and spacious living room. A private deck offers stunning lake views. Key Updates: Furnace, A/C, and water heater updated in 2021. EV charger. Interior Highlights: Complete interior renovation with fresh paint and new flooring. New doors and modern lighting throughout. New appliances, including washer and two dishwashers. Upgraded electrical system (200 amps). Newly built storage room in the basement. Exterior Enhancements: New stone interlocking in front and backyard. Privacy-enhancing new fence and landscaped planting areas. New hot tub, gazebo, and BBQ setup. New automated sprinkler system, deck cleaning, and fresh window blinds. This meticulously upgraded home is move-in ready, with a resort-style backyard featuring a fire pit, hot tub, BBQ area, and lawn. With direct beach access and steps from the boardwalk, enjoy versatile living options, whether renting, living with family, or simply enjoying this beautiful space. Key Features: 4 bedrooms (living room on Main level can be converted to 5th bedroom). 3 full bathrooms (including ensuite). Open concept living and dining areas. Resort-style backyard. Live just steps from the beach and experience the best this beachfront property has to offer! (id:53661)
1110 Flanagan Trail S
Gravenhurst, Ontario
Over one acre of land is ready for you to build now, approx 290 feet of frontage with southern exposure facing the Severn River. Nestled in the scenic South End of Muskoka, you can enjoy boating on the river or take a brief ride to Sparrow Lake, admiring the stunning new and existing homes along the way. This incredible opportunity is not to be missed! Located on a private road, the property offers seasonal or year-round access through the Road Association, making it an ideal retreat for both summer and winter activities. It offers hydro service- installation date pending, and features completed blasting, driveway installation, and tree clearing. A level area at the waterfront ensures sunshine all day. Year round Road access, maintained by the road association for annual fee. A site plan from 2021 is available. Potential income opportunity, from a future Internet tower if desired. You'll enjoy the company of friendly year-round neighbors. Rare offering for private financing on vacant land so you can start creating the amazing waterfront lifestyle your heart desires. Image waking up and taking a dive off your own dock , boating, star gazing, in the beautiful Muskoka setting. (id:53661)
5450 First Line
Erin, Ontario
Welcome to Your 'Forever Home'! Perfectly situated on an acre lot on the outskirts of the charming Town of Erin, set back from the street and hidden amongst mature trees for ultimate privacy, sits this meticulously maintained and beautifully updated 4 bedroom, 3 bathroom family home just bursting with endless opportunities! The heart of this home features a newly renovated custom kitchen boasting Luxury Vinyl Flooring, Level 7 Quartz Countertops, soft-close cabinets and drawers w/ inserts and Lazy Susan, gleaming newer Stainless Steel Appliances and overlooking the cozy family room. Family room walks out to the large 16x16 ft deck and private, tranquil backyard with above ground pool. Formal living and dining rooms both with hardwood floors and crown molding, just perfect for entertaining! Working from home? You will love the main floor office! Or maybe you need a main floor bedroom? The convenient 3pc main floor bathroom provides easy accessibility for either use. The Primary bedroom features brand new broadloom, walk-in closet and 4pc ensuite. There are 3 additional generous sized bedrooms, all with large closets, ceiling fans and serviced by a newly updated 5pc bathroom! The basement is a blank canvas awaiting your ideas! Currently there is an open concept Rec room, games room and workshop! The wood burning stove is located in the rec room and wood storage room features an ultra-convenient chute, making the transporting and storing of the wood a breeze! The separate entrance from the garage to the basement provides a magnitude of options...Multi-generational family living, In-law/Nanny suite, or income generating rental unit. This home has been lovingly cared for and lived in by it's original owners and is awaiting your personal touch! (id:53661)
607 - 160 Flemington Road
Toronto, Ontario
Ready to move in and fully styled for city living, this furnished junior 1-bedroom suite is your turnkey urban retreat. With a private terrace, open-concept layout, and floor-to-ceiling windows, this space combines comfort and sophistication with tons of natural light .Enjoy modern furnishings and a smart design that makes the most of every inch, giving you a cozy-yet-polished place to call home. With TTC, GO Transit, and major highways right at your doorstep, commuting is effortless. Whether you're heading downtown, to campus / work, or to Yorkdale Mall, everything is within easy reach. Stylish, convenient, and move-in ready this ones a total catch. (id:53661)
10 Forest Ridge Crescent
Halton Hills, Ontario
SHOW STOPPER In Ballantry Estates!! Backyard Oasis With A 20 x 40' Inground Salt Water Heated Pool With Waterfall, Stamped Concrete Surround, Cabana With TV, Wrought Iron Fence Around Pool, Large Custom Pergola, Aggregate Cement Patio & Walkways, 30 Zone Programmable Wifi Enabled Inground Sprinkler System With Numerous Drip Lines For Easy Maintenance Of Your Potted Plants, 4 Gas Line Hookups For BBQ and Fire Features, This Gorgeous Home Features A Stunning Massive Renovated Kitchen W/12' Island, Quartzite Counter Top & Breakfast Bar, Built In Appliances, Stainless Wall Oven, 2nd Convection Wall Oven / Microwave, Counter Depth Fridge W/Panel, Dishwasher, Loads Of Drawers, Marble Backsplash, Separate Servery / Coffee Bar And A Formal Open Concept Dining Room, Main Floor Sunken Laundry Room With Backyard & Garage Access. Enjoy Movie Night In The Large Main Floor Family Room W/Stone Accent Wall Or Head Over For Some Down Time In The Beautiful Living Room W/Crown Moulding And Stunning Zen Like Backyard Views. There Is A Main Floor Office For Your Business Activities And A Large Secondary Office In The Basement If You Need A Quiet Space. Enjoy 4 Generous Bedrooms W/The Primary Bedroom Featuring A 4 Pc Ensuite, Walk In Closet And Hand Scraped Hardwood. This 3200 Sq Ft Above Grade Beauty Has A Long List Of Features Including Upgraded Baseboards & Trim, Hand Scraped Hardwood, Professionally Landscaped 2.19 Acre Yard, 3 Car Garage, 4 Bedrooms, 3 Baths, Pot Lights, Phantom Screens On 3 Exterior Doors, Upgraded Door Hardware, Owned Tankless Hot Water Tank, Water Softener, Reverse Osmosis & Water Filtration System, Heat Pump, Loads Of Parking......The List Goes On Please See Attached List Of Features. THIS HOME IS NOT TO BE MISSED!!! (id:53661)
25 - 3122 Lakeshore Road W
Oakville, Ontario
Lakeside Living in Sought After Bronte Village! This stunning executive end-unit townhome is ideally situated just steps from the lake in a quiet, well-established enclave. Offering 2 bedrooms, 2 full baths, and a full upper-level laundry room, this home features a side entrance to a private, beautifully landscaped backyard oasis with a two-tiered deck, fenced yard, and meticulously maintained garden beds, perfect for relaxing or entertaining.The eat-in kitchen boasts quartz countertops, stainless steel appliances, a stylish backsplash, a movable central island, and a peninsula with seating for four. Bright and sunny, the open floor plan main level includes a spacious dining area, and a sunken great room with a cozy gas fireplace. Sliding doors provide access to both the front patio and the backyard, seamlessly blending indoor and outdoor living. Hardwood flooring on main, pot lights, and two gas fireplaces add warmth and style.Upstairs, youll find two generously sized bedrooms, a 3-piece bath, and a large laundry room with ample storage. The finished lower level offers a versatile space that can serve as a third bedroom, recreation room, or home office, complete with another gas fireplace and an additional 3-piece bath with a shower.Convenient 1.5 car garage access is included. This home is perfectly located in the heart of Bronte Village, just steps to the lake, beach, harbour, restaurants, cafes, and boutiques. A rare opportunity to enjoy lakeside living in one of Oakville most desirable communities. Do not miss this exceptional home view the floor plan and iGuide tour today! Pet friendly (id:53661)
2807 - 1 Palace Pier Court
Toronto, Ontario
Experience the pinnacle of waterfront living in this bright sunlit retreat (788sqft) perched high above Humber Bay. A wall of glass frames a lovely sweeping, north facing view of the city, while 9ft smooth ceilings and rich laminate floor lend timeless elegance to the open concept layout. The spa calibre bathroom has been expertly reimagined with designer fixtures, gleaming porcelain tile, and a deep soaker tub that invites you to linger in absolute comfort. Bathed in natural light, the kitchen features an inviting separate dining alcove and offers an exceptional canvas for your bespoke renovation vision. Tucked away for privacy, the king sized primary bedroom features two custom walk in closets and a spa inspired glass dividers that open into the living area. Now let's talk about the world class lifestyle! Palace Place is renowned for its five star services private residents shuttle to Union Station, valet parking, and a 24hour white glove concierge & security team. Resort amenities rival those of the city's finest hotels: a recently refreshed saltwater pool, fully equipped fitness centre, spa, indoor driving range, rooftop sundeck with barbecues, library, theatre, guest suites, ample underground visitor parking and many more. (id:53661)
281 Scarlett Line
Oro-Medonte, Ontario
Prime Country Living on a 10+ Acre Lot. This Raised Bungalow was Built in 2004 and Features 2300 Square Feet on the Main Floor and Loads of Finished Basement Space that would be Perfect for Inlaws, Older Kids or Extra Space for a Large Family! The Main Floor Features 3 Bedrooms, Laundry Room, Kitchen with Pantry, Breakfast Area with Walkout to Screened in Porch, and Incredible Storage. Flex Space can be used as a Dining Room or Office. Entry from Garage into both the Main Floor and Directly into the Basement. The Primary Bedroom Features a 4 Piece Ensuite, Walk in Closet and Walk out to a Deck. Another 4 Piece Bathroom and a 2 Piece Bathroom are also on the Main Floor. The Basement Includes a Large Rec Room, another Flex Space that has been used as both a Gym and Kids Playroom, a 2 Piece Bathroom, a 3 Piece Bathroom, a Bedroom, Large Cold Room, and a Kitchen Area That Has a Drain and Water Lines as Well as a Stove Vent and Plug. The Property also Features an Inground Pool enclosed by it's Own Fence and complete with an Outbuilding used as a Change Room and Bar. Enjoy the Kids Playground and Acres of Land to run around on. (id:53661)
Ph209 - 18 Harding Boulevard
Richmond Hill, Ontario
Luxury Sun Filled 2 Bedroom With 2 Full Baths Upper Penthouse For Lease at The Richmonde Condo By Green Park In The Most Sought-After Central Richmond Hill Neighbourhood at Yonge and Major Mackenzie. Excellent, Almost 900 Sq. Ft., Split Bedrooms Functional Layout Floorplan With 9 Ft Ceilings, L-Shape Living Dining Open Concept Area With Extra Space For An Office With Desktop Working Station, Large Floor To Ceiling Windows, Tastefully Upgraded With Harwood Floors Throughout , Contemporary Kitchen With Upper Cabinets, Granite C-Top, Backsplash And Stainless Steel Appliances, Spacious Good Size Bedrooms With Master 4 Pc Ensuite Bathroom And A Large Walk-In Closet, Wide Balcony With A Great Unobstructed View Accessible From Living Room And Master Bedroom. Great Pet Friendly Building Amenities With 24 Hr Concierge, Security Guard, Guest Suites, Gym, Meeting Rooms Contribute To A Desirable Living Or Working Environment, Offering Convenience, Security, And Social Interaction Opportunities Within The Building. Unbeatable Location With Steps To Transit In Front Of Your Building, Close To Reputable High Rated Schools, Library, McKenzie Hospital and Mill Pond Park. Shopping Centers, Restaurants, Hillcrest Mall, Plazas Make Your Living Remarkable In This Condo. Fiber Hi Speed Internet Is Included In The Lease. (id:53661)
A-303 - 67 Saigon Drive
Richmond Hill, Ontario
Brand-new, steel structure, concrete floor stack townhouse. Convenient location near Hwy 404, Go train station, top rated schools, supermarkets, Costco, shopping, restaurants and parks. Large outdoor space with two balconies and a roof top terrace. The gourmet-inspired kitchen features custom cabinetry, quartz countertops, under-cabinet LED lighting & a full suite of integrated appliances including cooktop, wall oven, fridge, dishwasher. Building features include a secure underground garage with CCTV, panic buttons, EV charging (pay-per-use), bike storage, car wash bay & emergency generator. (id:53661)
1489 Tottenham Road
New Tecumseth, Ontario
On a paved road, this 17.88-acre, L-shaped parcel enjoys rolling hills with views. Currently planted in soybeans. Zoning is Oak Ridges Moraine - Countryside - Rural Zone (ORM CS-RL) and permits a single detached dwelling. Buyer to perform due diligence. Fantastic location! Minutes to Highways 9, 400, 27 and 50. 45 mins to Pearson Airport & 1 hour to Toronto. Please don't walk on the property without an appointment. The adjacent properties are also for sale. (id:53661)
21 Military Court
Richmond Hill, Ontario
Stunning Home By Aspen Ridge Located In The High Demand Area Of Macleods Landing. Entire Home For Lease Including Finished Basement With A Second Kitchen, Perfect For In Laws ! About 3000 Sqf Main And Second Floor+ 1500 Sqf Basement. Open Concept With Great Layout. Bright & Spacious With 4 Skylights. Granite Counter Top, Glass Mosaic Backsplash, Centre Island, Stainless Steel Kitchen Appliances. Close To Schools, Parks, Lake, Golf. Gas Fireplace. Huge Master Bdrm With W/I Closet. Carpet-free throughout the entire home. Fully Fenced Backyard. (id:53661)
220 King High Drive
Vaughan, Ontario
Custom top quality built gem in high demand part of THORNHILL. Around 6000 ft. a of a finished space on the large pool size lot offering Ultimate in luxury and timeless elegance. Circular custom stone driveway can fit up to seven cars. Completely Finished with high-quality materials walk out basement has everything for entertaining, relaxing, or comfortable living, featuring large recreation and game rooms, fully equipped spacious kitchen, bedroom, three-piece bathroom and spa with sauna and hot tub.Open to above grand foyer,with skylight and plenty of pot lights.9' ceilings on the main and second floor.Deep lot has Mature trees around for privacy. Well maintained property.Conveniently located with in short distance to schools, parks, shopping centres, transit and highways. Must be seen!!! (id:53661)
54 Bingham Street
Richmond Hill, Ontario
Cozy, Newly Renovated Townhouse In Prime Richmond Hill Location! Features 3 Bright Bedrooms, 1.5 Bathrooms & A Finished Basement. Freshly Painted With Hardwood On Main, Laminate On 2nd, Vinyl In Basement. Potlights On Main Floor. Spacious Backyard Perfect For Outdoor Enjoyment. Close To Hwy 7/407, Hillcrest Mall, Restaurants, Theatres, Schools, Hospital & All Amenities. Steps To Richmond Hill Library. Move-In Ready & Ideal For Families Or Professionals! (id:53661)
329 Paliser Crescent S
Richmond Hill, Ontario
Luxury custom built home sitting at central Richmond Hill, Bayview and 16th. Finest craftsmanship. 4+1 bedrooms 6 baths. Open concept, 11' ceiling on Main, 9' on second. Hardwood thru. Gourmet Kitchen , Quartz counter-top, a lot of cabinetry , central island. wall panel. floating stairs. 2nd floor has 4 generous size bedrooms with en suites. Finished Basement has nanny suite, wet bar. No sidewalk. Bayview Secondary school zone. RH Montessori. Perfect for a growth family. (id:53661)
123 - 80 Burns Boulevard
King, Ontario
**Beautiful modern 675 sq ft main flr bedroom suite boasting a spacious 400 sq ft private terrace!** Suite also boasts 10 Ft ceilings, hardwood floors, crown moulding thru'out, fireplace & custom cabinetry. Kitchen comes w/ tall uppers, stainless steel appliances &granite countertop. Spacious front foyer has a large walk-in closet/storage. Ensuite Laundry c/w newer washer. Enjoy entertaining on your large private terrace in luxury! Building amenities include security, indoor pool, exercise room, rec room, sauna and more. Mins To Hwy 400,transit & restaurants. (id:53661)
810 - 11611 Yonge Street
Richmond Hill, Ontario
Welcome To Bristol Condos, An 8 Storey Boutique Condo On Yonge St. Clean, Bright Open Concept 1 Br + Den, Sub-Penthouse Unit, 570 Sq Ft, 9 Ft Ceilings, North Facing W/ Unobstructed, Panoramic Views From Living & Bedroom. Large Windows W/ Lots Of Natural Light. Beautiful Kitchen, Granite Counter, Ss Appliances. One Parking Conveniently On Same Floor As Gym, And Roof Top Deck. Close To Grocery, Banks, Public Transit. (id:53661)
34 Nanhai Avenue
Markham, Ontario
Brand new detached home!!! in the prestigious Angus Glen community! This perfectly located house are next to the School and NEIGHBOURHOOD playground, with a unblock view backs on to school exercise field, offering the best of nature and recreation. over $50k on builder upgrades(9ft basement ceiling+whole house 8ft height door+raised ceiling in Prim Bedroom etc).The house offers near 3500 sq ft of living space, and it features a spacious double garage equipped with 200amp switchboard tube. Stand alone Tub in master ensuite. Spacious kitchen with walk-in storage room and preparation area, Four bedrooms on second floor all have access to spacious bathrooms. The second floor laundry room brings convenience to everyday living.Additionally, the home includes an Office on first floor, perfect for work-from-home needs oras a quiet retreat. Families will appreciate the close-proximity to the highly acclaimed Pierre Elliott Trudeau High School as well as future Angus Glen Elementary School (under construction), ensuring top-notch education for your children. This home is designed for tot all family needs. Come to grab your chance in a top-tier community! (id:53661)
3103 - 83 Borough Drive
Toronto, Ontario
Modern 1+1 Condo steps from Scarborough Town Center and seconds from the 401. Grocery, restaurants, mall, transit, parks, library etc. all within short walking distance. Approx 650 square feet, open concept layout, floor to ceiling windows, balcony and en-suite washer/dryer. Unit has been recently refreshed in 2024 with new flooring, fixtures (toilet, faucets) and a new oven range /stove. A sliding door to the den allows for use as a small secondary bedroom or as an office. Heat / Water and 1 parking spot included (Hydro billed separately).Building is well maintained with 24 hour concierge, gym, pool, sauna, billiards room and an available party room. This condo is located on a high floor (31st), with unobstructed west facing views of downtown and beautiful sunsets, must see in person. Occupancy begins September 1st, currently occupied by another tenant.*For Additional Property Details Click The Brochure Icon Below* (id:53661)
2 - 465 Beresford Path
Oshawa, Ontario
Perfect Location Connects You With The Best The City Has To Offer. Experience The Urban Soul Of Downtown Oshawa In This Spacious Brand New, Never Lived In 2 Bedroom Condo Town Featuring Private Entrance With Covered Porch, Open Concept Living Room And L-Shaped Kitchen With Stainless Steel Appliances, Very Bright & Plenty Of Natural Light With Large Breakfast Bar & Walk-Out To Balcony With Gas Line Ready For Bbq Season! Second Level Features 2 Great Sized Bedrooms, Laundry Room And Second Bathroom With Full Shower/Tub Combo. Grab A Quick Bite To Go Or Sit Back And Relax At One Of The Area's Many Eclectic Cafes, Bistros And Restaurants. Unbeat Location: Head South & Enjoy Oshawa's Scenic Waterfront, Or Hop On The Nearby Highway 401Or Oshawa Go Station And Connect With Everything Else Southern Ontario Has To Offer. (id:53661)



