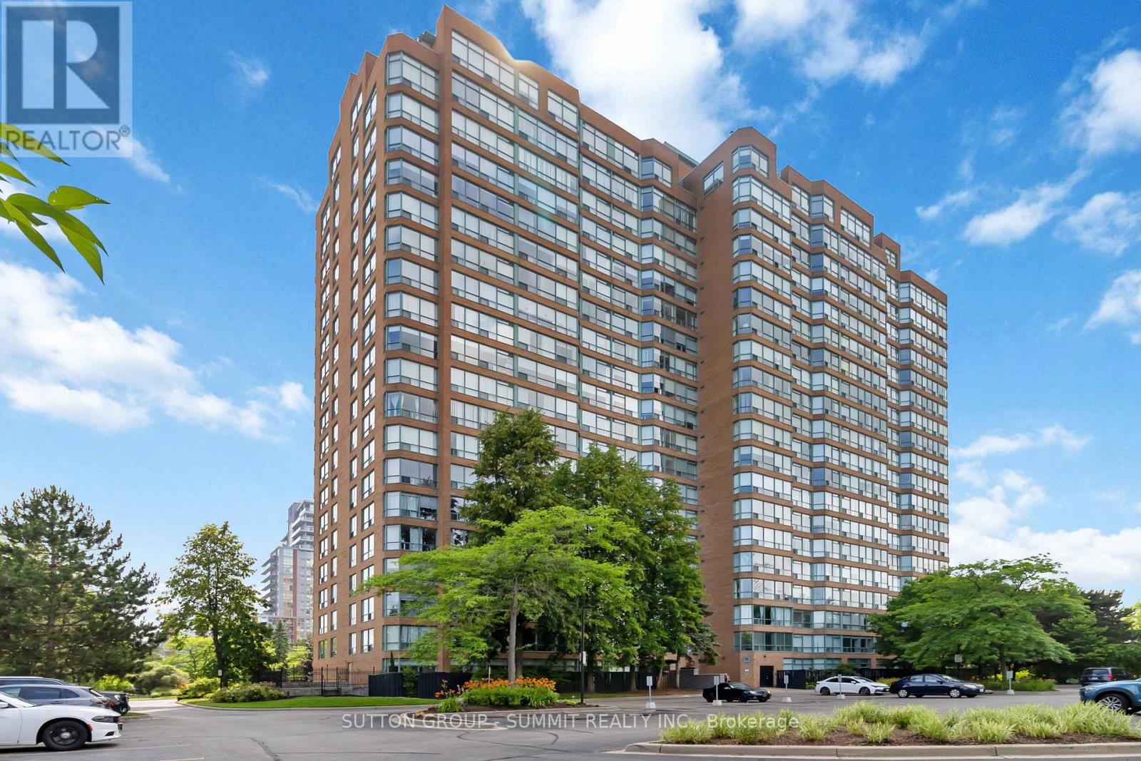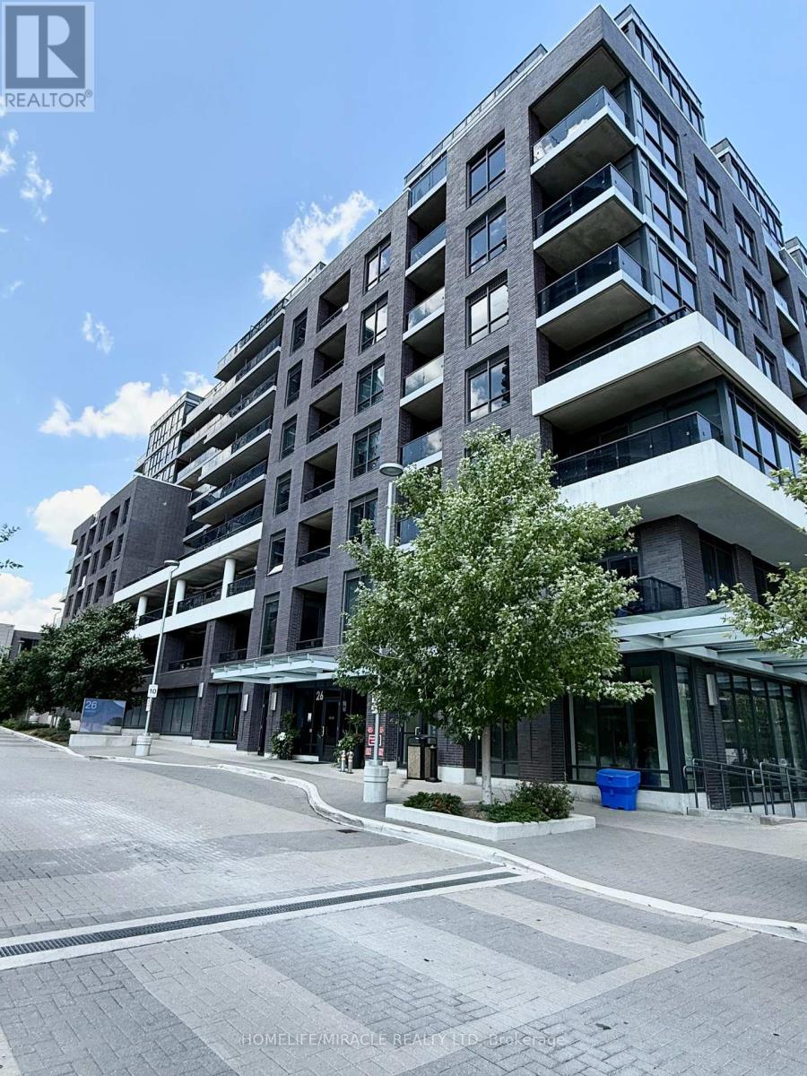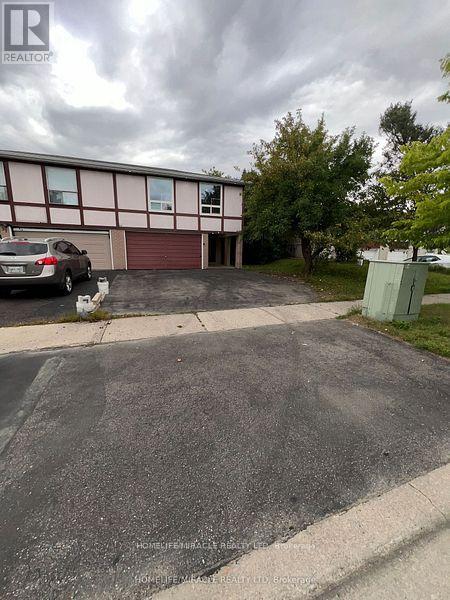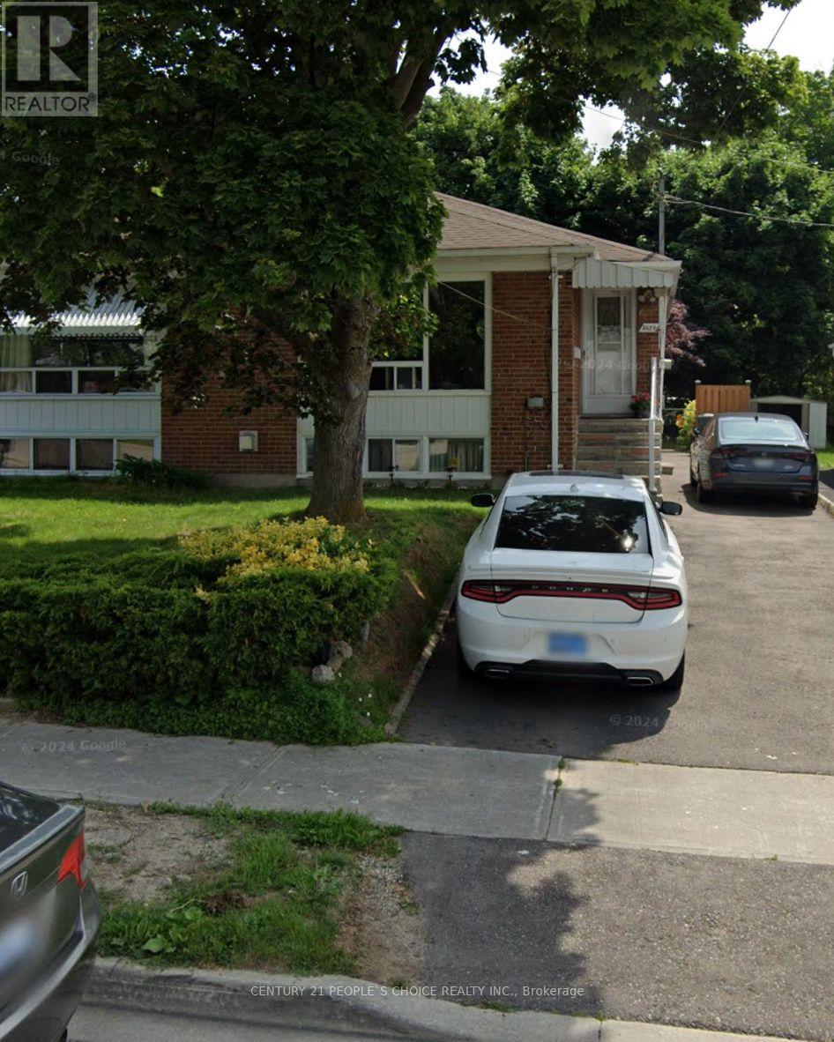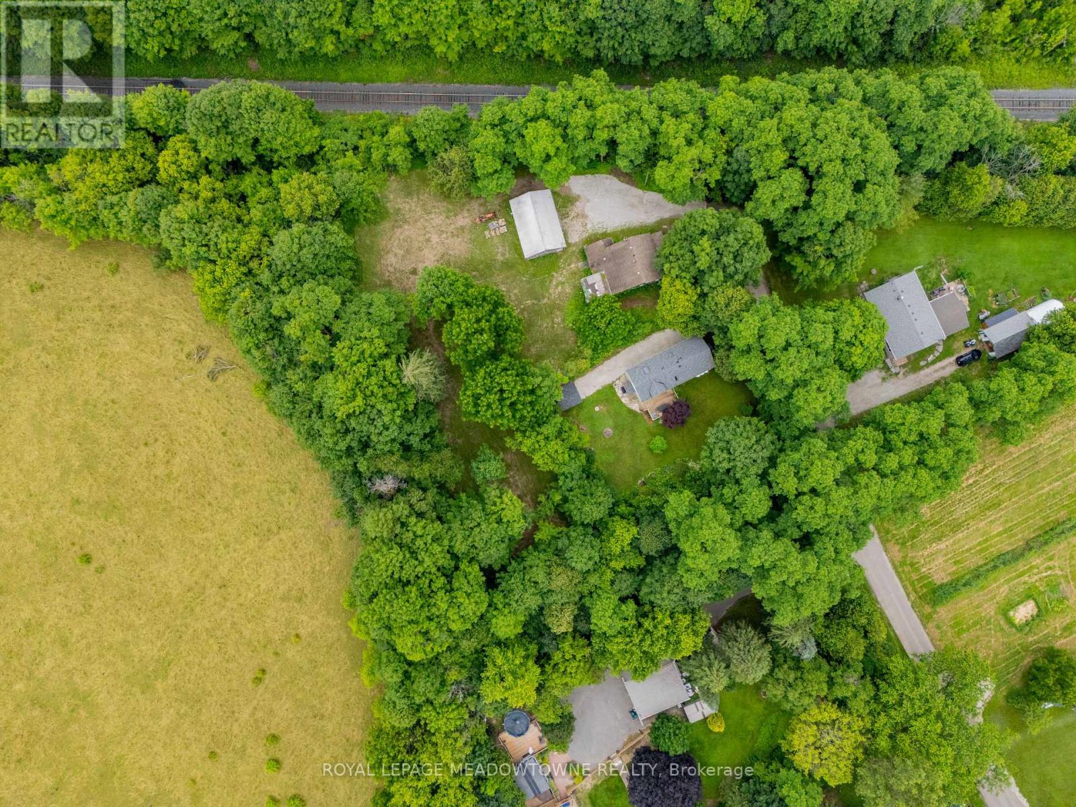412 - 1276 Maple Crossing Boulevard
Burlington, Ontario
Welcome to the Grand Regency. This gorgeous 2 bedroom plus den unit is just steps to the lake and downtown Burlington. This unit offers exceptional space, comfort, and functionality perfect for anyone seeking a stylish, low-maintenance lifestyle. Featuring an eat-in kitchen, large windows, 2 walk-in closets, and a den which is the perfect space for a home office or guest area. The primary bedroom retreat features pocket doors and a wheelchair accessible 3-piece ensuite bathroom. Enjoy the convenience of all-inclusive condo fees which include: Building Insurance, Building Maintenance, Cable TV, Air Conditioning, Common Elements, GroundMaintenance/Landscaping, Heat, Hydro, Parking, Snow Removal, Water. Indulge in resort-style amenities including: 24-hour security, rooftop terrace, outdoor pool, BBQ area, tennis and racquetball courts, fitness center, library, party room, guest suites, EV charging stations, car wash station, and ample visitor parking. This is a no smoking, no pets building, offering a clean and quiet living environment. (id:53661)
543 - 26 Gibbs Road
Toronto, Ontario
Welcome to Valhalla Town Square Park Terraces, a boutique-style, modern, and Beautifully Maintained residence in the heart of Etobicoke. This bright and spacious 754 sq ft corner unit offers 2 bedrooms & 2 full washrooms. Thoughtfully Designed With A Functional Layout. This impressively bright Unit Features An Open-Concept Living And Dining Area, A Walk-Out To A Large Private Balcony , And Large Windows That Flood The Space With Natural Light. It's soothing to stroll out onto a spacious private balcony that overlooks lovely trees instead of big buildings or concrete walls. Ensuite Laundry. This layout features a sleek, modern European style kitchen with upgraded Appliances and built-in Fridge and dishwasher. The primary bedroom offers a large closet and a private 3-piece ensuite. The second bedroom has big windows and a large closet. The second washroom used as a guest washroom is right at the entrance, perfect for privacy. One parking spot is included for added convenience. RECENT UPGRADES includes : Fresh Paint, Balcony floor tiles, Pot Light inside Shower for more light, Lighting upgrades, New Microwave, Custom Blinds and Patio door blinds. Valhalla Town Square Park Terraces offers a wide range of premium amenities: a spectacular outdoor pool, rooftop terraces with BBQ stations, cozy fire pits, a fully equipped fitness center and yoga studio, a party room, a formal meeting room, sauna, library, a kids lounge, and a beautiful gym. Residents also enjoy the exclusive Valhalla Town Square shuttle with service to Sherway Gardens Mall and nearby Kipling station. Perfectly located with easy access to the 427, 401, and Gardiner Expressway, plus steps from grocery stores, restaurants, public transit, and more this is modern Etobicoke living at its finest. Whether you're looking for convenience, luxury, or an active lifestyle, this condo has it all! (id:53661)
4101 - 510 Curran Place
Mississauga, Ontario
Luxury Psv 1+1 Condo, 763 Sqft With Balcony, Large Size Den Can Be 2nd Bedroom, 9 Ft Ceiling, LowMaintenance Fee. Upgraded Kitchen With Granite Counter Top, Back Splash, Stainless Steel Appliances,Bright Living Room With Floor-To-Ceiling Windows, Stunning South Lake View. Walking Distance ToSquare One Shopping Mall, Sheridan College, Go & Bus Terminals And All Amenities, Minutes To Hwy403/401/Qew. (id:53661)
32 Okanagan Drive
Brampton, Ontario
Detached, Main & 2nd. Floor Only, 1 Kitchen,4 Bedroom,3 Bathrooms, 3 Surface Parking Spot, Fridge, Stove, Dishwasher, Washer & Dryer. (id:53661)
14 Dunvegan Crescent
Brampton, Ontario
Beautiful Detached Double Garage Home With 3 Spacious Bedrooms & 2.5 Washrooms. Brand New Appliances. Sunfilled Complete Home ForRent Including Unfinished Basement. Convenient Main Floor Laundry And A Spacious Backyard. Walking Distance To School, Transit, Freshco & Cassie Campbell Community Center, 5-Minute Drive To Hwy 410. Great Neighbourhood With Exclusive Detached Homes On The Street. (id:53661)
843 Eagle Drive
Burlington, Ontario
Welcome to this enchanting bungalow nestled in the heart of Birdland, Aldershot, where cherished memories have flourished for over six decades. This home, lovingly maintained by the same family since 1957, presents a unique opportunity for discerning buyers seeking the classic charm of the era. Step into a traditional floor plan. The roof shingles were replaced in 2008./ Th layout that seamlessly combines functionality & comfort. The design effortlessly accommodates family gatherings & entertaining friends, making every moment memorable. Immerse yourself in the beauty of nature with the meticulously landscaped gardens that surround this property. Towering mature trees provide privacy & a serene atmosphere, while vibrant blooms offer a picturesque backdrop to your everyday life. Discover the timeless elegance of hardwood flooring, waiting just beneath the carpet on the main floor. With a little touch of personal style, you can reveal the stunning natural beauty of these floors & enhance the character of your new home. This home has seen thoughtful updates over the years, ensuring peace of mind for the next owners. The roof shingles were replaced in 2008. The air conditioner, installed in 2011. A new oil tank in 2019, & the chimney rebuilt in 2015. The garage door & opener, in 2022. The peaceful streets are perfect for leisurely strolls & family outings, while the community spirit adds an extra touch of warmth to the neighborhood. This bungalow is more than just a home; it's a place where love, laughter, & memories have been woven into its very fabric. (id:53661)
93 Greenbriar Road
Brampton, Ontario
This 3+1 bedroom semi-detached home offers exceptional value and an ideal living experience. The +1 bedroom is on the main floor allowing for easy access to main floor amenities. The property features spacious bedrooms with laminate flooring in the hallway and Bedrooms. The elegant living spaces include pristine hardwood floors in both the living and dining rooms and the +1 bedroom. With three, three-piece bathrooms, this home ensures convenience and comfort. Parking is ample with a driveway that accommodates 3-4 cars and a double car garage offering space for 2 additional vehicles. Recent updates include two fully renovated bathrooms on the second floor and an additional 3 piece bathroom in the basement. The location is superb, with walking distance to four schools and nearby parks. This incredible deal provides fantastic value in a desirable area, so don't wait-homes like this move quickly! (id:53661)
3429 Queenston Drive
Mississauga, Ontario
Bright and Spacious 1-Bedroom Basement Apartment Available in a Quiet, Family-Friendly Neighbourhood! This Well-Maintained Unit Features a Generous Living Area, Kitchen with Ample Storage, Private Bedroom, and a Full Bathroom. Enjoy the Convenience of a Separate Entrance, Ensuite Laundry, and One Parking Spot. Just walking distance from the top-rated Schools, Parks, Transit, and All Essential Amenities. (id:53661)
161 Tiller Trail
Brampton, Ontario
A BEAUTIFUL Corner LOT Semi-Detached WITH Abundant DAYLIGHT, One Of The Large LOT. LOCATION!! Amenities Located conveniently, close to schools and Grocery. Great location, lifestyle, and investment. Finished 2 B/R LEGAL BASEMENT SEPARATE ENTRANCE APARTMENT ,Separate Laundry, Wooden stairs, NO Carpets, A Premium Extra Wide Lot. Basement Rented for $1700 Don't Miss, Home In Demand Area Of Fletcher's Creek. All Brick, 4Bdrm, 4Baths, with D/D Entry, Large Kitchen With Walkout To Large Fenced Private Backyard , S/Steel Appliances, New Cabinets. Backyard Concrete, 200-AMPS Breaker. Entertain guests or enjoy family meals here, the space effectively blends style and practicality.!!2- bedroom, full washroom legal second dwelling unit for extra rental income!! Lots of Upgrades as listed here. Over 100k spent on upgrades. List of upgrades::laminate upper floor(May 2021) kitchen updated(June 21)New floor white tile(June 21) WiFi garage door(may 21)Tank-less water heaters(October 21)Backyard concrete(April 22)outside pot light(May22)inside pot light (June21)wall paper(August 21)below grade entrance shed(dec21)outside signboard (Aug 22)cabinet music room(March 23)nest thermostat(May23)new dishwasher (July23 Hisense)fence@back(April24)New A/C(August24)outside porch plug (November 24). (id:53661)
879 Brassard Circle
Milton, Ontario
Located in Miltons highly sought-after Willmott neighbourhood, this beautifully maintained 3- bedroom, 3-bath freehold townhome offers over 2,200 sq. ft. of finished living space. The open-concept main level features a modern kitchen with newly refinished cabinets, stainless steel appliances, generous counter space, and seamless flow into a spacious dining and living areaperfect for entertaining. Step outside to a fully fenced backyard with facing green space in the backdrop, offering exceptional privacy. Hardwood floors enhance the main living areas, while the upper level offers cozy broadloom in the bedrooms and a convenient second-floor laundry room with new washer and dryer (2023). Freshly painted in a tasteful neutral palette, this home is truly move-in ready. The finished basement extends your living space with a large rec room, pot lights, and quality laminate flooringideal for family movie nights, a home office, or play area. Additional features include interior garage access, parking for two, and an unbeatable location just a 2- minute walk to Sunny Mount Park. Enjoy nearby trails, top-rated schools, and easy access to the 401, 407, and Milton GO. (id:53661)
5531 Middlebury Drive
Mississauga, Ontario
Welcome to your next family home in the heart of Central Erin Mills where pride of ownership shines in every corner. This beautifully renovated 4-bedroom detached home offers over 3,000 square feet of thoughtfully designed living space and is nestled in one of Mississauga's most desirable, family-friendly neighbourhoods. Inside, you'll find a bright and spacious layout with modern touches throughout. The main floor and 2nd level was fully updated in 2020. The kitchen boasts quartz countertops, stainless steel appliances, and a sleek backsplash, flowing seamlessly into open-concept living and dining areas perfect for gatherings. The family room features a cozy fireplace, while engineered hardwood, porcelain floors, pot lights, and a sun-filled oak staircase add to the homes warm and elevated feel. Upstairs, the primary suite is a true retreat with a luxurious 5-piece ensuite and his-and-her closets. Another standout feature is the second bedroom comes with its own private 3-piece ensuite ideal for guests, teens, or in-laws. All bathrooms have been tastefully updated, so there's nothing to do but move in and enjoy. The basement is made for movie nights, featuring not one but two theatre rooms. And when you step outside, the private backyard offers a peaceful escape with a large deck and perennial gardens that bloom year after year. With a full security system and multi-camera CCTV, your family can feel safe and sound. Plus, you're just steps from some of Mississauga's top-ranked public and catholic schools from elementary to high school, (John Fraser, Gonzaga, etc) and a short drive/walking distance to everything GO stations, grocery stores, Erin Mills Town Centre, Credit Valley Hospital, community centres, parks, trails, splash pads, and more. This is the kind of home you grow into and grow memories in. Ready to make it yours? Come see it today! (id:53661)
12363 Elizabeth Street
Halton Hills, Ontario
Your Country Dream Starts Here! Set in the heart of historic Limehouse, this unique and private property offers a rare, and affordable, opportunity to make your countryside dream home a reality. With peaceful pastoral views and daily access to the scenic Bruce Trail just steps away, the setting is as idyllic as it is inspiring. The existing 3-bedroom home (1,400+ sq. ft.) and two-storey barn offer endless potential---renovate with charm or custom rebuild with vision. Whether you're looking to restore, reimagine or expand, this property is a true blank canvas. Conveniently located close to town amenities, yet surrounded by nature, this offering includes two separate parcels of land---a bonus for those seeking space and future opportunity. * Vendor take-back financing adds extra flexibility for the right buyer. A portion of the property is regulated by the Niagara Escarpment Commission (NEC) (id:53661)

