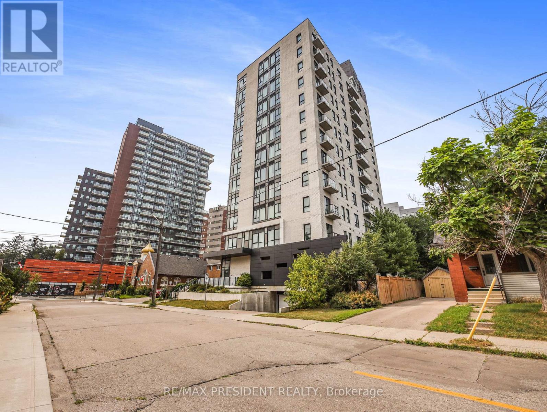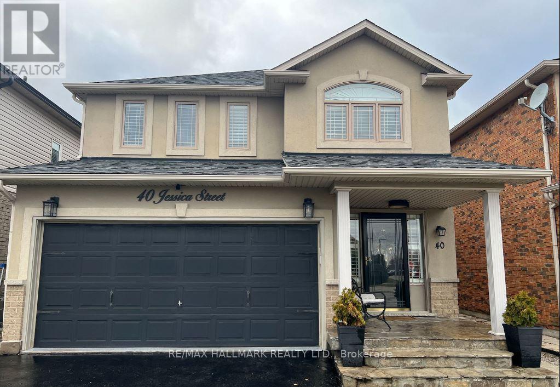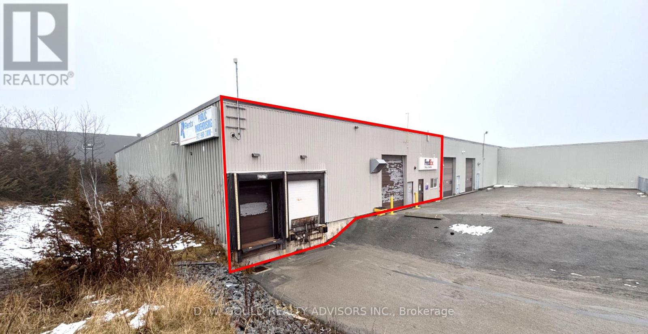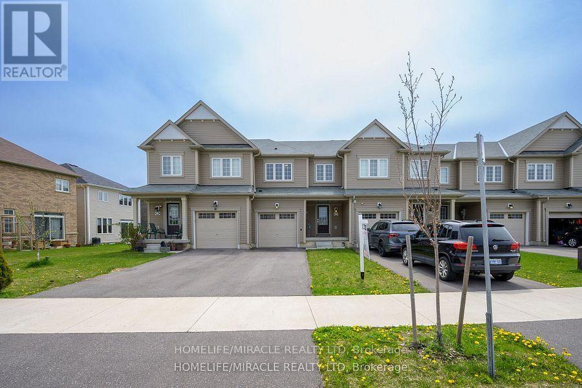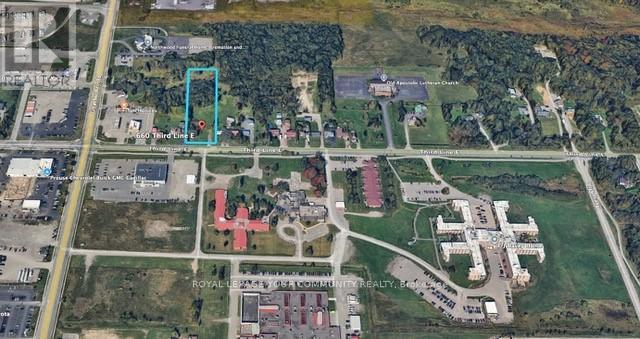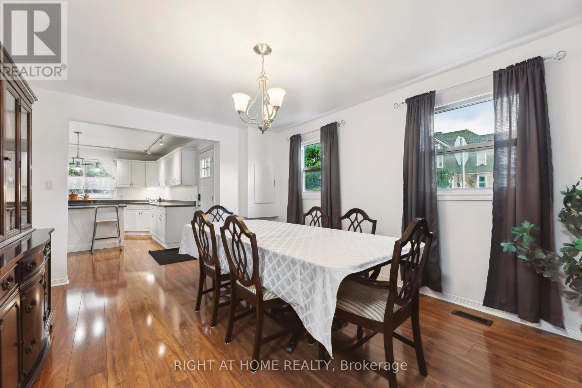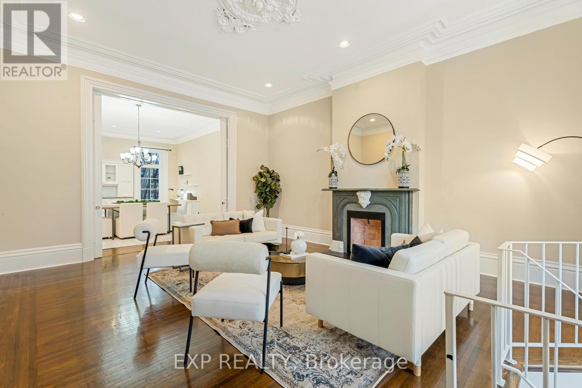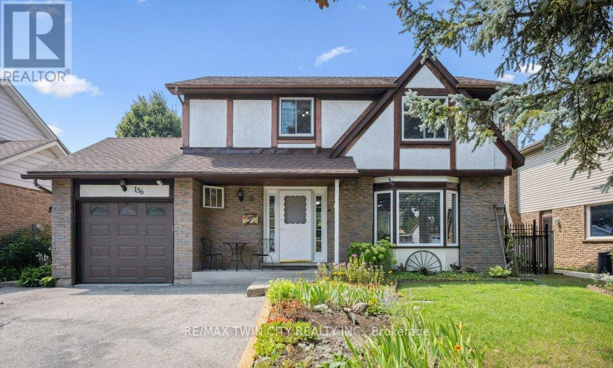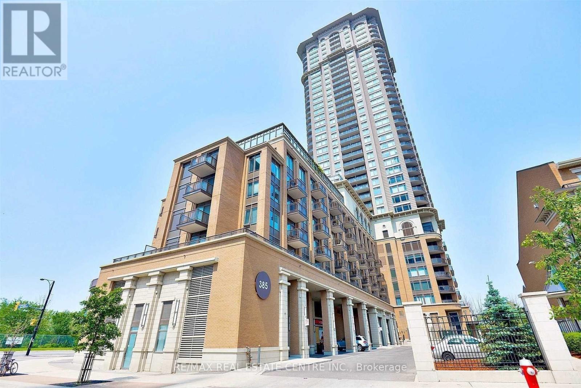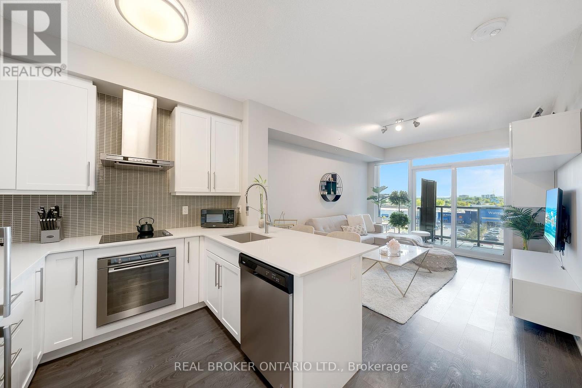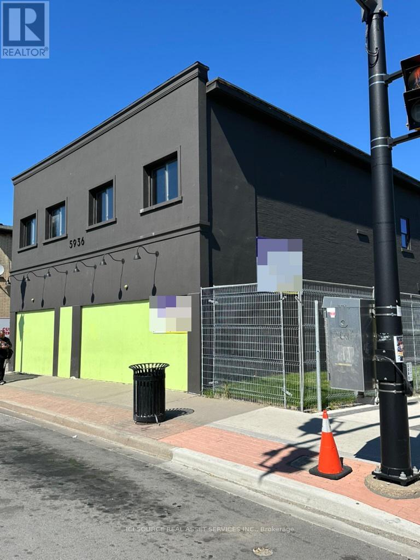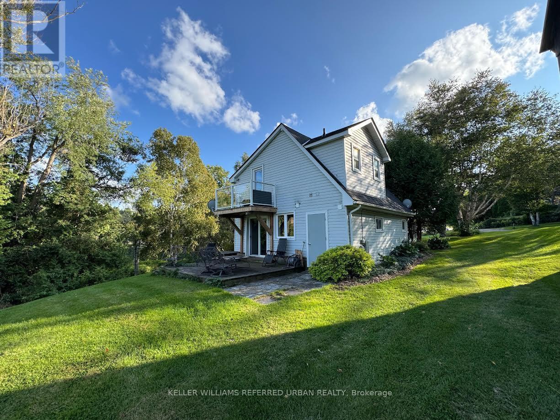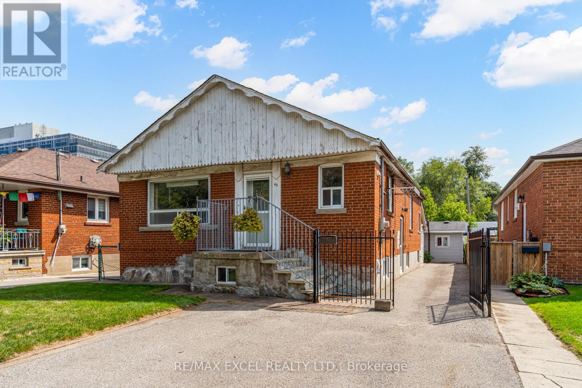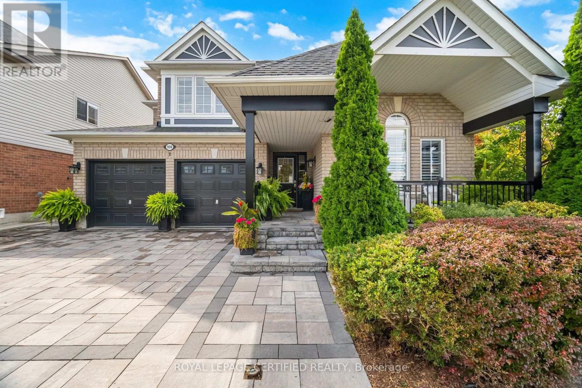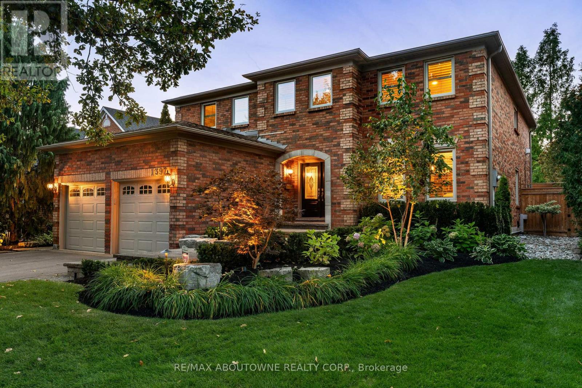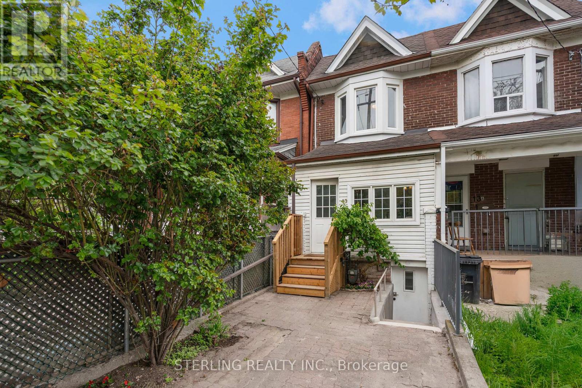601 - 160 King Street N
Waterloo, Ontario
With 1 Parking, 1 Locker, and inclusive maintenance fees, Experience elevated condo living at K2 Condos in the heart of Waterloo university core. This bright, freshly updated corner unit features brand new luxury vinyl plank flooring and fresh paint throughout, offering a clean, modern feel from the moment you walk in. Designed for comfort and function, the layout has 9-foot ceilings, expansive windows, and a private balcony that fills the space with natural light. The kitchen is equipped with stainless steel appliances, high-end quartz countertops, and custom cabinetry, seamlessly flowing into the open-concept living area. Both bedrooms are generously sized, with the primary suite offering its own private ensuite. A second full bathroom, in-suite laundry, and ample storage make day-to-day living effortless. Underground parking and a storage locker are included a rare and valuable bonus in this highly walkable location. Residents also enjoy premium building amenities including a fitness centre, co-working/study spaces, and secure entry. Condo fees remain modest and include heat and water, adding to the units appeal for owners and investors alike. Just steps from Wilfrid Laurier University, the University of Waterloo, Conestoga College (Waterloo campus), the LRT, shopping, dining, amazing cafes, and more. Whether you're looking to live in or rent out, this move-in-ready suite offers a rare mix of style, convenience, and long-term value in one of Canadas fastest-growing communities (id:53661)
Bsmt - 40 Jessica Street
Hamilton, Ontario
Beautiful One Bedroom Basement Apartment Located In The Serene And Prestigious Chappel Community. This Charming Newly Renovated Unit Is Equipped With Ensuite Washer and Dryer, Large Pantry, 3-Piece Bathroom, One Driveway Parking Space And Your Very Own Private Gated Outdoor Area. Great Location, Close To Shops And Easy Access To Highway. Don't Miss Out On This Amazing Opportunity! **EXTRAS** ***The Tenant Pays 30% of Utilities. (id:53661)
D - 175 Lahr Drive
Belleville, Ontario
+/-8,760.11 Sf Industrial/Commercial space available for lease in Belleville. Highway 401 exposure - ideal for businesses seeking on/off highway 401 efficiently. Cross docking/load assembling. 2 Docks/ 1 Drive-in. Recently a courier building. Clear height up to 17'8. Also suitable for warehousing, manufacturing and other industrial and commercial uses. Specialized sprinklers. 480 Volt power. Ample on-site parking. Additional space may be available. (id:53661)
327 Pumpkin Pass
Hamilton, Ontario
Very beautiful, 2021 empire built, like brand new, 3 bedroom, Two story, freehold townhouse in the Family friendly neighborhood of Hamilton (Binbrook community) for sale. Close to conservation areas, schools, community centers, shopping, golf, parks, Hamilton Airport and other amenities 2.5 washroom, 3 parking including attached garage, full basement and full backyard. 3 nice size bedrooms including master bedroom with ensuite bathroom & closet. Open concept kitchen with dining area and family/living room. Stainless steel appliances, upgraded central island with kitchen sink. Upgraded hardwood floor, central air conditioning, New paint and much more. Unspoiled basement with large windows for future customization or additional living space. (id:53661)
209 Bedford Road
Kitchener, Ontario
Brilliant on Bedford Move-In Ready Bungalow! Welcome to this beautifully maintained bungalow on a quiet, tree-lined street, where thousands in upgrades meet comfort and style. The newly renovated kitchen and bathroom have been finished with care, offering spaces you'll enjoy for years to come.The large fenced yard featuring mature maple, oak, and cedar trees is perfect for kids, pets, or entertaining, with a spacious deck for outdoor living. The large basement adds endless potential for a rec room, playroom, or home office. Recent upgrades include new flooring, furnace, AC, electrical panel, and a high-efficiency water softener just to name a few. Steps to the Iron Horse Trail, local bakeries, and cafés, plus walking distance to Rockway Golf Course, Kitchener Market, YMCA, and The Aud. Quick access to GO/VIA Station, ION LRT / GRT transit, Victoria Park, Uptown Waterloo, Fairway Mall, Conestoga Mall, and Hwy 401 makes this location unbeatable. (id:53661)
660 Third Line E
Sault Ste Marie, Ontario
Vacant commercial land with excellent exposure on Third Line East, just minutes from Sault Ste. Marie Hospital and surrounded by growing commercial and industrial development. Offering approx. 147 ft frontage and 603 ft depth, this large lot provides exceptional potential for a wide variety of permitted uses under current zoning. Prime location for future business development or residential opportunity-endless possibilities in a high-demand corridor. (id:53661)
186 Dundas Street W
Quinte West, Ontario
Welcome to this beautifully maintained, affordable gem located in the heart of Trenton. Built in 2002, this spacious two-storey detached home offers 1,757 sq.ft of thoughtfully designed living space and is just a short walk to downtown, shopping, schools, parks, churches, and dining. Step inside to find a bright and inviting main floor featuring elegant high-end laminate flooring throughout. The well-appointed kitchen includes a central island and ample cabinetry, perfect for home cooks and entertainers alike. Enjoy cozy evenings in the dining area with a charming gas fireplace, plus the added convenience of a main floor powder room and laundry. Upstairs, you'll find three generously sized bedrooms and an updated, over-sized 4-piece bathroom, providing comfort for the whole family. Step out onto the deck off the kitchen and enjoy your morning coffee while overlooking a large, private backyard. Renovated through-out with tasteful finishes and loads of storage. This move-in ready home is perfect for families, first-time buyers, or investors. Great value for a turn-key, family home. All existing furniture included in price! (id:53661)
2 - 46 Herkimer Street
Hamilton, Ontario
Own a piece of the citys history in this stunning 1,700 sq. ft. condo, part of a beautifully maintained 1870s building with only 4 exclusive units. This main-floor suite is the only one with a private entrance and direct access to parking.Soaring 11-ft ceilings, tall windows, and walnut hardwood floors highlight the spacious living and dining rooms, complete with custom built-ins and fireplace. The gourmet kitchen boasts high-end cabinetry, granite counters, and stainless steel appliances. Both bedrooms feature updated ensuite baths, plus theres in-suite laundry, ample storage, and two parking spaces.Nestled in a quiet downtown neighbourhood, steps to St. Josephs, Durand Park, GO Station, trails, and James St. S. shops and cafés. Modern updates meet timeless charman opportunity rarely offered. (id:53661)
136 St Jerome Crescent
Kitchener, Ontario
New Price and Plenty of curb appeal, nearby amenities, & ample parking, this maintained home has it all! Set on a quiet crescent in one of Kitchener's most family-friendly neighborhoods, this updated 4-bedroom, 2.5-bathroom detached home offers modern finishes, a functional layout, & plenty of room to grow. Located just minutes from Highway 401, Fairview Mall and several major shopping centers, this home offers unbeatable convenience for commuters & families alike. Enjoy quick access to grocery stores, restaurants, parks, and top-rated schoolsall in a safe, family-friendly community. Whether you're commuting to Toronto or staying local, this location balances urban access Step in from the spacious covered front patio perfect for a morning coffee or evening cocktail into a bright foyer with updated finishes that set the tone. Enjoy hardwood & tile flooring, modern lighting, & an airy layout filled with natural light. The living room is an inviting space for family time, while the convenient powder room adds everyday ease. With stainless steel appliances, ample cabinetry, & a super bright dinette with a walkout, its ready for weeknight dinners or weekend brunches. The walkout leads directly to your backyard, making indoor-outdoor living a breeze with low-maintenance backyard ideal for summertime fun, kids' playtime, or evening unwinding. Perfect for outdoor BBQs, while the yard offers plenty of green space for kids, pets or gardening. Discover four bright bedrooms upstairs, including the spacious primary. A full sized shower and bath has been added to the Basement. All appliances included. With Keyless entry Schlage System. ** This is a linked property.** (id:53661)
416 Tansley Street
Shelburne, Ontario
Welcome to Amazing Detach on a Huge Pie Shape 10,042.72 ft (0.231 ac) LOT, With 3277 Above Grade Sqft .a stunning 2-storey detached home featuring 4+3 bedrooms and 4+1 bathrooms, perfect for large or multi-generational families. From the moment you step inside, you'll be impressed by the elegant hardwood flooring and custom millwork throughout the main and second floors. The chefs kitchen boasts a spacious centre island, stainless steel appliances, and a walkout to a beautifully landscaped backyard with no neighbours behind, complete with an outdoor Custom BBQ & media area, and hot tub ideal for entertaining. The main floor also offers a cozy den, perfect for a home office. Upstairs, the primary retreat features a massive walk-in closet and luxurious 5-piece ensuite, with additional bedrooms including a private ensuite and a Jack and Jill bathroom, plus a family room and convenient laundry space. The fully finished basement includes two separate staircases, a 2-bedroom in-law suite with its own kitchen, living room, laundry, and an additional office space currently used as a bedroom. This exceptional home blends comfort, function, and style, truly your forever home. Mins to Plaza with Foodland , Mcdonalds , No Frills , Tim HOrtons , Dollarama & all other amenities. DO not Miss !! (id:53661)
5709 Hanan Avenue
Niagara Falls, Ontario
This delightful, move-in ready 1.5-storey brick home sits on a quiet, well-kept street just steps from the shops and amenities of Lundys Lane. Set on a low-maintenance lot with a fenced backyard, detached garage, and mature trees offering privacy, the home has been tastefully renovated throughout. The main floor is bright and airy with an open-concept living and dining area, updated kitchen with new cabinets, counters, and backsplash, and a fully redone 4-piece bath. Features include new flooring, fixtures, shingles, interior doors (except rear), carpeted stairs, and fresh paint throughout. A large front window offers a charming view of a prideful neighbourhood, and the original brick wood-burning fireplace adds timeless character. Upstairs has a cozy loft vibe with two bedrooms, while the finished basement provides a spacious rec room, laundry, and storage. Conveniently located near schools, Clifton Hill, the QEW, US border, and Niagaras top attractions. (id:53661)
501 - 385 Prince Of Wales Drive
Mississauga, Ontario
Welcome to the Chicago Building in Square One the heart of Mississauga! This bright and modern 1-bedroom, 1-bathroom suite features 9-foot ceilings and is available from November 1st, 2019. Perfect for new immigrants, the location offers unmatched convenience with walking access to Sheridan College, Square One Shopping Centre, the Main Bus Terminal, Central Library, and YMCA. Easy access to Hwy 403/401 and public transit makes commuting a breeze. Enjoy all modern amenities in the building, including a movie theater and Club 365 an incredible 17,000 sq. ft. indoor/outdoor space for recreation, fitness, and socializing. (id:53661)
606 - 2087 Fairview Street
Burlington, Ontario
Step into this stylish 1-bedroom + den, 2 bath suite at the award-winning Paradigm Condominiums. The upgraded chef-inspired kitchen features crisp white cabinetry, quartz counters, stainless steel appliances, and a designer backsplash seamlessly opening to a bright living space with floor-to-ceiling windows. The den offers a perfect work-from-home setup or nursery, while the primary bedroom provides a calm retreat with a direct view of the spacious private balcony. Enjoy morning coffee or evening sunsets from this outdoor oasis with southwest exposure. This unit includes the convenience of an ensuite laundry, an owned parking space, and a private locker. Paradigm residents enjoy resort-style amenities: 24-hour concierge and security, fitness centre, indoor pool, basketball court, sauna, party rooms, guest suites, kids playroom, dog wash & outdoor run, theatre room, and multiple BBQ terraces. Located right beside Burlington GO Station, minutes to Mapleview Mall, restaurants, the waterfront, and easy highway access (QEW/403/407), this suite combines luxury finishes with an unbeatable location. (id:53661)
1409 William Halton Parkway
Oakville, Ontario
New Mattamy 3-story townhouse featuring 4 bedrooms and 3.5 bathrooms. Located in a high demand area Modern kitchen with stainless steel appliances, quartz countertops. The open-concept living area is spacious, boasting a 9' ceiling, and is filled with natural light. Blinds/curtains, and a washer/dryer are already installed. Garage opener with remote. This home is conveniently located just minutes from major highways (407, QEW, & 401), the hospital, public transit, and grocery. (id:53661)
5936 Main Street
Niagara Falls, Ontario
Unique Canvas Awaits Your Vision Discover an Unparalleled Opportunity within this Warehouse type Property. A Blank Canvas Spanning 13,240 sqft of Vacant Interior Space on 3 Floors, 1st Floor, Second Floor, and Basement with many 11+- and more Ceilings Heights. Zoned General Commercial. Possible Vender Take Back up to 85% of Purchase Price, Proposal Based. Property and Building are being Sold/Leased AS IS WHERE IS. *For Additional Property Details Click The Brochure Icon Below* (id:53661)
10702 Highway 9
Adjala-Tosorontio, Ontario
A private oasis on 4 acres of land, bordering a small lake. Renovated, modern and open concept, this is luxury country living! Pot lights, glass railings, vaulted ceilings, walk-in closet, stone counters and ample natural light are just a few of the features. Enjoy summer walking out to the deck, sitting by the campfire or just enjoying the calm. Woodstove is fully functional to reduce heating bills. Furnishings are included. (id:53661)
325 - 2075 King Road
King, Ontario
Welcome to Suite 325, a beautifully designed 572 sq. ft. northwest-facing residence that combines modern elegance with everyday comfort. Highlighted by an impressive 108 sq. ft. terrace, this home extends your living space outdoors perfect for entertaining, dining al fresco, or enjoying the evening glow of the sunset. Inside, the open-concept layout features a sleek modern kitchen with quartz countertops, integrated appliances, and contemporary finishes that flow seamlessly into the living area. The bedroom offers a relaxing retreat, while the well-appointed bathroom adds a touch of sophistication. As a resident of King Terraces, you'll enjoy access to 5-star amenities, including a rooftop terrace, resort-style outdoor pool, state-of-the-art fitness centre, stylish party lounge, and 24-hour concierge service. Suite 325 offers a seamless blend of style, comfort, and luxury living. (id:53661)
Mz08 - 259 The Kingsway
Toronto, Ontario
*PARKING Included* A brand-new residence offering timeless design and luxury amenities. Just 6 km from 401 and renovated Humbertown Shopping Centre across the street - featuring Loblaws, LCBO, Nail spa, Flower shop and more. Suite features soaring 10-foot ceilings and built in closet organizer in primary bedroom mirrored closet. Residents enjoy an unmatched lifestyle with indoor amenities including a swimming pool, a whirlpool, a sauna, a fully equipped fitness centre, yoga studio, guest suites, and elegant entertaining spaces such as a party room and dining room with terrace. Outdoor amenities feature a beautifully landscaped private terrace and English garden courtyard, rooftop dining and BBQ areas. Close to Top schools, parks, transit, and only minutes from downtown Toronto and Pearson Airport. (id:53661)
45 Stanmills Road
Toronto, Ontario
Welcome to this beautifully renovated bungalow offering 1,450 sq. ft. of thoughtfully designed main floor space plus a fully finished basement. Originally a 3-bedroom home, the layout has been reimagined into two oversized bedrooms and an extended, modern kitchencreating a bright, open, and functional flow ideal for everyday living. The entire basement features heated floors and includes two separate entrances, a second kitchen, two bathrooms, and a large open area. With this flexible design, the basement can easily be divided into two separate units, maximizing rental income potential or serving as in-law accommodations. Set on a wide lot in a rapidly growing Etobicoke neighbourhood, this versatile property is located just minutes from Humber College, major transit routes, Hwy 427/QEW, Sherway Gardens, and top schools. Whether you're looking to move in, invest, or rebuild, this home offers flexible options and exceptional redevelopment potential. (id:53661)
950 Fourth Line
Milton, Ontario
Neatly nestled on a premium, fully landscaped Corner Lot, this sensational 4 bedroom "Scotswood" model offers an award winning open concept floor plan done in modern tones oozing with upgrades that's sure to impress. Exceptional curb appeal is highlighted by the patterned Stone driveway and cozy country front porch that leads into the open ceramic entry with double mirrored closet overlooking the huge formal Living room/Dining room with espresso maple floors, vaulted ceiling & A plethora of California Shutter covered windows. Fantastic chef's Kitchen boasts ceramic floors. Chestnut stained cabinets, granite counters, cultured backsplash crown moulded ceiling and a posh 4 person sit-up breakfast bar overlooking the family size breakfast room with industrial size patio doors that W/O to ultra private backyard where morning coffee will be most enjoyed. Stately Family Room is off the kitchen with hardwood floors, track lighting & A warming Gas fireplace just perfect for those chilly nights. There are 4 terrific size bedrooms all with hardwood floors including a King size primary with double W/I closets and sparkling 4Pc ensuite with step-up Roman tub. Thousands have been spent on Landscaping & the backyard is your own "Shangri-La" with stately gazebo ,roll out awning ,extensive stone patio, custom koi pond and an array of various trees and bushes.Perfectly located across from the library with instant access to all major routes, this super sharp Family home is a must see. (id:53661)
1071 Joan Drive
Burlington, Ontario
Well Appointed Brick And Stone Bungalow Beauty In Highly Sought After Aldershot Community Boasting Over 2000+ Square Feet Of Living Space. Completely Renovated From Top To Bottom With Luxurious Finishes. The Minute You Walk Through The Front Door, You Are Greeted With A Spacious Open Concept Layout, Rich Kitchen Finishes That Have The Blend Of Modern Touch And Elegance, Stainless Steel Appliances, Quartz Countertops And Brand New Gas Stove. Main Family Room with Cozy Stone Gas Fireplace With Built-In Cabinetry To Suit All Of Your Needs. 2 Very Spacious Bedrooms With Ample Room For Additional Furniture. Fully Finished Basement With Separate Entrance Perfect For An In-Law Suite, Very Large Rec Room With An Additional Gas Fireplace For Those Cozy Winter Stormy Nights. Separate Den/Workspace For Kids Or Extra Office Space. Spacious Basement Bedroom With Electric Fireplace. Beautifully Landscaped Front And Backyard With Double Driveway That Fits 6 Cars!! This Home Is Located Conveniently Within Minutes To Many Desirable Amenities Including Highways, GO Train, Shops, Restaurants, Groceries, Mapleview Mall And Minutes To The Lake & Downtown Burlington And Spencer Smith Park. Additional Capability To Add An Addition, Double Car Garage Or Even A Second Story. You Don't Want To Miss Out On This Wonderful Opportunity Before It Goes!! Roof (2020), Furnace (2023), Driveway (2019), New Cement & Pad (2019). Also Has The Ability To Put A Small or Significant Addition On. More Information Available Upon Request (id:53661)
1397 Forestbrook Road
Oakville, Ontario
Welcome to 1397 Forestbrook Rd, an executive family residence in Oakville's prestigious Glen Abbey. Nestled on a serene, tree-lined street, this Mattamy Yorkshire model offers 3,850 sq ft of living space plus finished basement on a large, private lot & has been meticulously maintained & thoughtfully updated over the years. Step inside to find hardwood floors, smooth ceilings, upgraded trim, doors & lighting creating an elegant yet inviting atmosphere. The main floor offers a formal dining room & sitting room for entertaining & a private office ideal for executives working from home. The spacious eat-in kitchen features granite counters, SS appliances plus a walk-in pantry & provides direct access to the backyard & pool, perfect for seamless indoor-outdoor living. A bright family room with gas fireplace & fieldstone surround creates an inviting space for family gatherings. Upstairs, 5 generously sized bedrooms await, including a luxurious primary suite with its own fireplace, spa-inspired 5-piece ensuite with heated floors, glass shower & freestanding soaker tub, plus a custom walk-in closet with island. Secondary bedrooms are equally spacious-ideal for growing families. The finished lower level expands the living area & is ideal for entertaining with a large recreation room, huge built-in bar, full 2nd kitchen & an additional bathroom. A second staircase from the laundry room provides an opportunity for an in-law suite. Outdoors, enjoy a resort-style setting with saltwater pool, cabana, outdoor kitchen with gas BBQ & professionally designed landscaping with perennial gardens, offering privacy & sophistication. This location is unmatched -set within one of Oakvilles top school districts with Abbey Park & Pilgrim Wood nearby, plus walking trails, Glen Abbey Community Centre, shopping, GO Transit & easy QEW access. A rare opportunity to own a distinguished home in a coveted neighbourhood, perfect for an executive family seeking comfort, lifestyle & exceptional schools. (id:53661)
13 Auburn Avenue
Toronto, Ontario
WELCOME to 13 Auburn Avenue, a rare gem in the heart of St. Clair West! This home is more than just a place to live; its a place to grow, connect, and thrive. Don't miss your chance to own this rare offering in one of Toronto's most loved neighborhoods. IT FEATURES a closed-in porch/mudroom, an open kitchen-dining area to enjoy family events, and laundry on the main floor. There are three bedrooms upstairs featuring a large front bedroom and a rear bedroom with a small office space attached. A fully finished basement with kitchen, bathroom, and a studio living space has a separate street-facing entrance and has been leased to tenants in the past but could be converted for use as a nanny suite, parent suite, or recreation space. 13 AUBURN IS a great location for commuting! Its just steps away from a Dufferin bus stop, and close to the St. Clair streetcar, Bloor subway, and future Eglinton crosstown. A laneway garage keeps your vehicle close by and you'll have easy access to the Allen Expressway to the 401, the Gardiner Expressway to the south, and Black Creek Drive/410/401 to the west. ENJOY CITY LIVING with a community feel. The vibrant shops, cafes, and restaurants along St. Clair (like Tre Mari Bakery, Franks Pizza House) are a short walk away. The Loretto College School is across the street and other top rated schools like Hudson College, Regal Public School, and Rawlinson Public School (with French immersion) are all nearby. Earlscourt Park, Joseph J. Piccininni Community Centre, and the Dufferin Library are all in this special neighborhood. Don't miss your chance to own in this highly sought-after community! (id:53661)
A414 - 3210 Dakota Common
Burlington, Ontario
Welcome to Valera Condo, located in the highly sought after Alton Village neighbourhood. This modern and stylish building offers the perfect blend of convenience and luxury living. This 2-bedroom, 1-bathroom unit boasts thousands of dollars spent in builder upgrades, ensuring a high-quality living experience. With 9' ceilings and floor-to-ceiling windows, natural light floods the space, creating a bright and airy atmosphere. Included with this unit is 1 parking space and 2 lockers, providing ample storage for your belongings. (id:53661)

