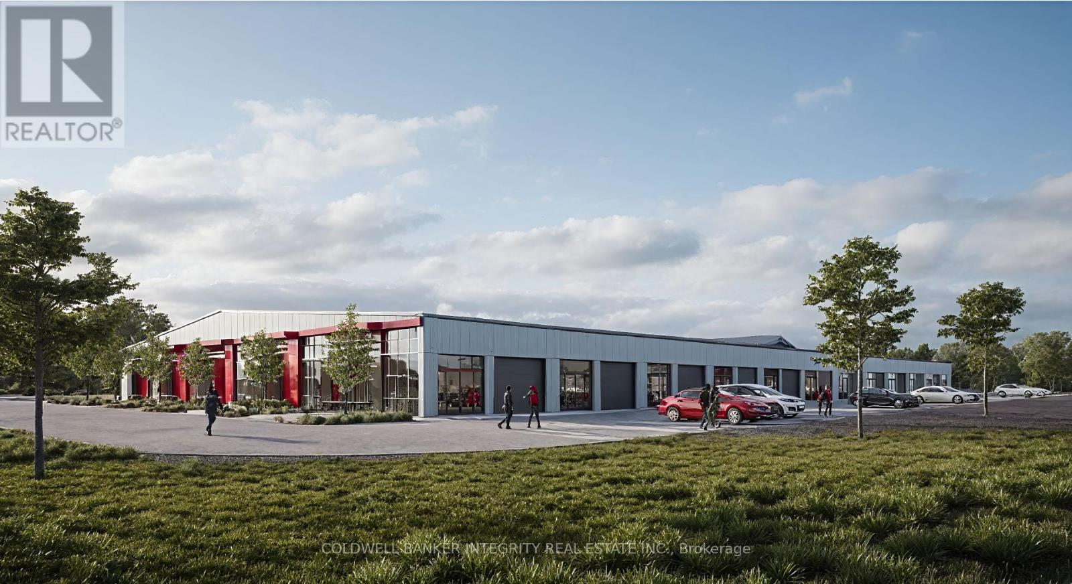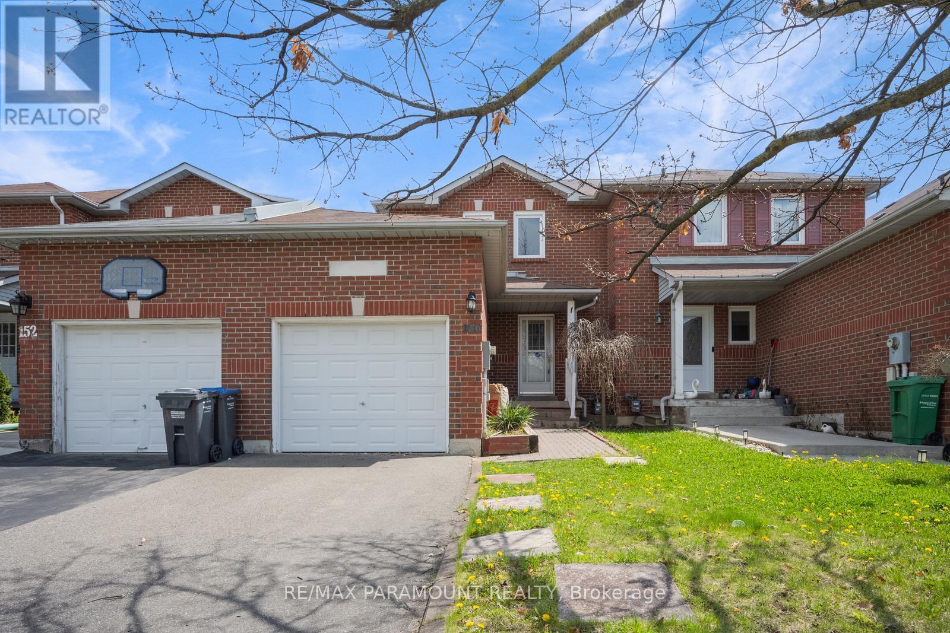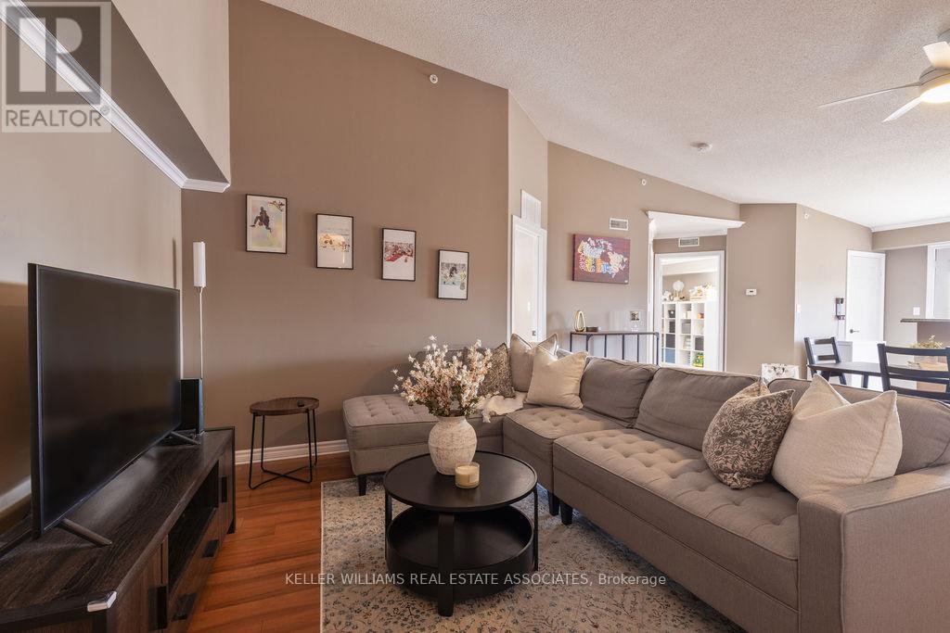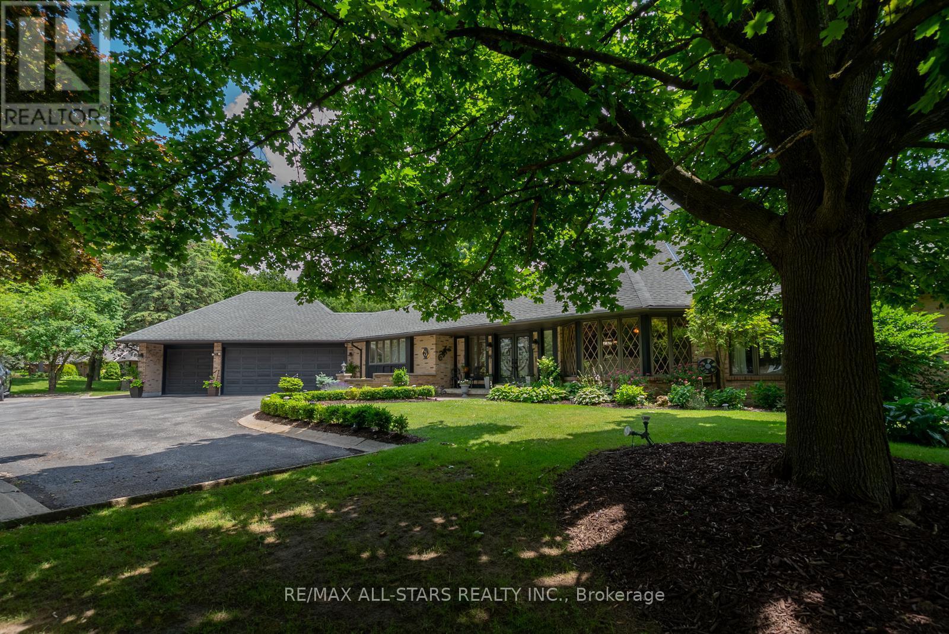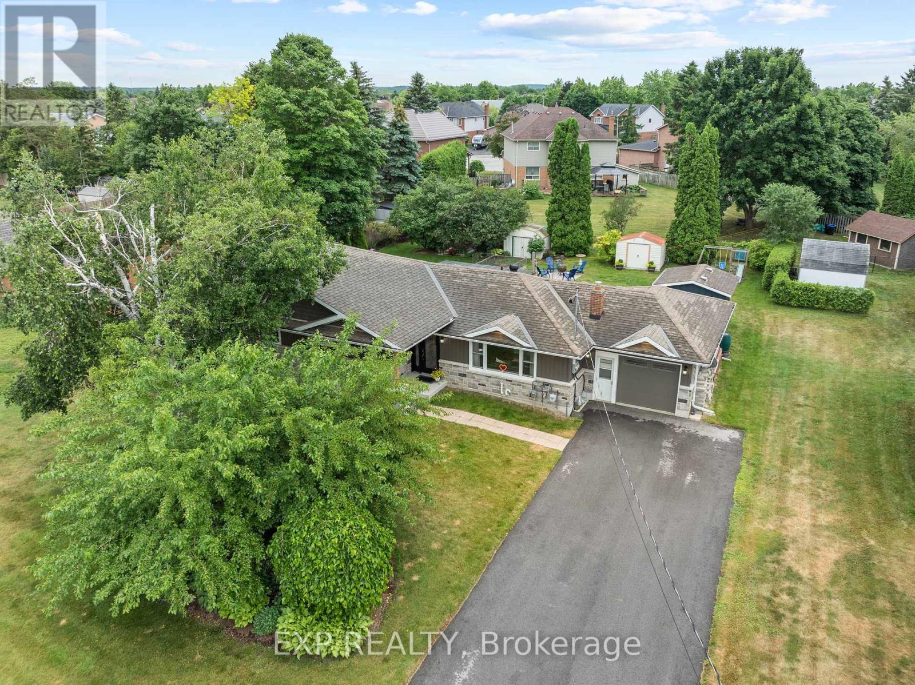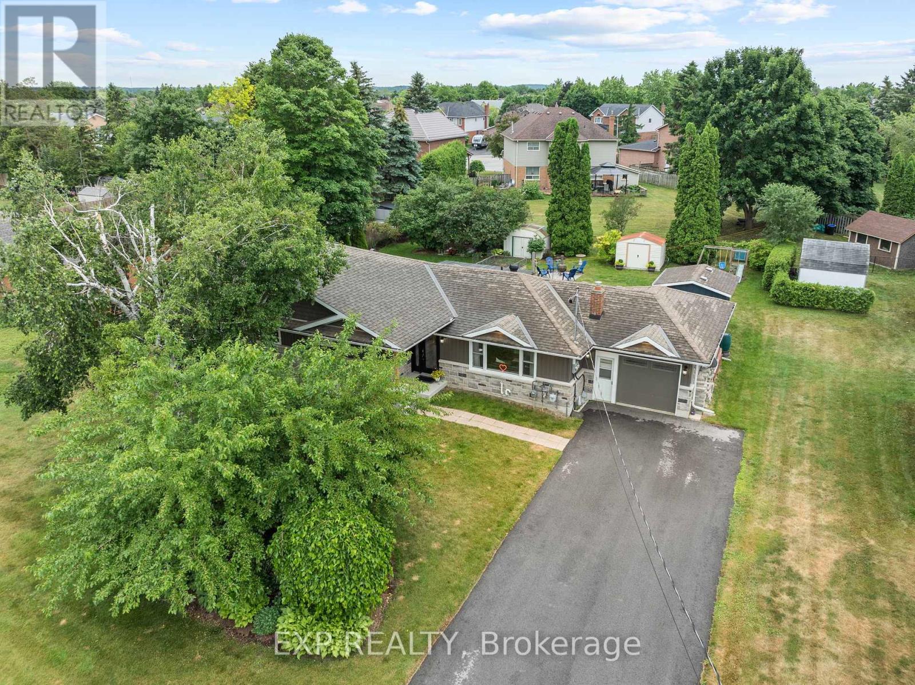Unit 16 &17 - 595 1st Street
Hanover, Ontario
Modern industrial space available in Hanover established flex industrial plaza this offering includes two combined units totaling 3,545 sq ft, ideal for light manufacturing, service trades, retail, wholesale, or fitness facilities. Zoned M1 with flexible permitted uses, the space features 15' to 19' clear height, steel frame construction, concrete flooring, and 600V, 3-phase electrical service (60 amps). Each unit includes a private 8' x 10' overhead roll-up door and shared access to a 12' x 14' dock-level loading door, making shipping and receiving simple. Individual rooftop HVAC units provide efficient heating and cooling year-round. A spacious yard accommodates 73-ft trucks, and the site offers 71 shared parking spaces. Located on 1st Street, a key route within Hanovers growing industrial area, the property offers direct access to Grey Roads #4 and #10, Highway 109, and convenient connections to the GTA, Kitchener, and Owen Sound. Hanover offers lower operating costs compared to larger cities, supported by a skilled workforce, reliable infrastructure, and a pro-business environment. Part of Ontario's Grey-Bruce region, the town supports a range of industries including manufacturing, automotive, construction, and renewable energy. With continued local growth and business investment, this location offers great potential for expansion and long-term success. Taxes and condo fees not yet assessed. Multiple configurations available. (id:53661)
Unit 1 - 595 1st Street
Hanover, Ontario
Modern 1,657 sq ft industrial unit available in Hanovers established flex industrial plaza. Zoned M1, this space is ideal for a variety of uses including light manufacturing, trades, retail, service businesses, wholesale, or even a fitness facility. The unit offers 14' to 19' clear height, steel frame construction, a durable concrete floor, and 600V, 3-phase electrical service (60 amps). It includes a private 8' x 10' overhead roll-up door and shared access to a 12' x 14' dock-level loading door perfect for streamlined shipping and receiving. An individual rooftop HVAC unit ensures year-round climate control and energy efficiency. The site features a large yard built to accommodate 73-ft trucks and includes 71 shared parking spaces for staff and customers. Located on 1st Street, a key corridor in Hanovers industrial area, the property offers excellent connectivity to Grey Roads #4 and #10, Highway 109, and quick access to the GTA, Owen Sound, and Kitchener. Hanover is part of Ontario's Grey-Bruce region, known for its affordable operating costs, reliable infrastructure, and skilled workforce. The town continues to grow as a hub for manufacturing, construction, automotive, and green energy sectors. This is an ideal location for growing businesses looking to serve both local and regional markets from a modern, flexible space in a business-friendly environment. Taxes and condo fees not yet assessed. Other unit sizes and configurations also available. The property is currently undergoing the condominium registration process, allowing for individual unit ownership within a professionally managed industrial complex. Exterior paving and landscaping are scheduled for completion by the end of June, providing a finished and polished appearance to the site. (id:53661)
Unit 26 - 595 1st Street
Hanover, Ontario
A rare opportunity to own a versatile industrial unit in a modern, well-established flex industrial plaza. Located in Hanover prime industrial area, this unit features M1 zoning, allowing for a broad range of uses light manufacturing, service businesses, retail, wholesale, or even a Gym or fitness facility. The unit offers 14 to 19 ft clear height, ideal for various operations and equipment. Built with a steel frame and concrete floor, its equipped with 600V, 3-phase power (60 amps), and individual rooftop HVAC systems for comfort and efficiency. Easy access is provided via a shared 12' x 14' dock-level door and a private 8' x 10' overhead door per unit. The large yard accommodates 73-ft trucks, and the site includes 71 parking spaces. Strategically located on 1st St. a major artery in Hanover industrial park, the unit offers direct access to Grey Roads #4 and #10, connecting to HWY 109 and the GTA. This location provides efficient logistics for businesses serving both local and regional markets. Hanover, part of Ontario's Grey-Bruce region, is a growing business hub with lower operating costs compared to larger cities. The area supports diverse industries such as manufacturing, construction, automotive, and renewable energy making it ideal for growth-oriented businesses. With nearby access to major centers like Owen Sound, Kitchener, and Toronto, this property blends small-town value with big-city reach. Whether you're launching a new venture or expanding, this industrial unit offers outstanding potential in a business-friendly environment. A perfect base for future growth don't miss out. various sizes available. Taxes and condo fees Not Yet assessed. (id:53661)
16198 Centreville Creek Road
Caledon, Ontario
Absolutely Stunning & Show Stopper, Nestled In The Prestigious Town Of Caledon, 16198 Centreville Creek Rd Is A Breathtaking Estate Offering An Unparalleled Blend Of Luxury, Privacy, And Natural Beauty. This Magnificent Property Spans Over 2.72 Acres Of Meticulously Landscaped Grounds, Featuring Lush Greenery, Mature Trees, And Serene Walking TrailsPerfect For Those Seeking A Tranquil Escape And Resort Like Living Without Sacrificing Modern Conveniences. Located In The Highly Sought-After L7C Postal Code, This Home Provides Easy Access To Top-Rated Schools, Upscale Shopping, Fine Dining, And Major Highways While Maintaining A Peaceful Ambiance. Ravine Property With Water Stream, Forest & Walking Trails! Utter Privacy & Zen Of Luxury Living Close To Natural Ambience! Gorgeous Vistas From All Levels! Over $250K Recent Upgrades! New Furnace, New Air Conditioner, New How Water Heater (Owned), 2 Concrete Decks For Party Lovers. Extended Driveway For 20 Cars. Location Is 10++. One Minute To Caledon East -- Shopping, Schools & Town Hall! Eight Minutes To Palgrave! Walk The Property & You Will Fall In Love With It! Extras: Fridge, Stove, Dishwasher, Washer/Dryer Greenhouse, 2 Garden Sheds, Light Fixtures & Window Coverings. (id:53661)
150 Timberlane Drive
Brampton, Ontario
ATTENTION FIRST TIME HOME BUYERS/IVESTORS or LOOKING TO DOWNSIZE - Townhouse On The Border of Mississauga and Brampton!! This Beautiful Home Offers 3+1 Bedrooms and 3 Washrooms With Open Concept Liv/Dining, Freshly Painted, Carpet Free, Laminate flooring throughout the home, Pot lights throughout the main floor, a Kitchen With S/S Appliances, B/Splash, and a Quartz Countertop. Generous Size Master Bedroom With His & Her Closet, All Other Bedrooms Are Cozy and Comfortable. Professionally Finished Basement, Extra Deep Back Yard. Perfect Starter Home for a Family, Someone Looking to Downsize. Great for Investors as its walking distance to transit, schools, parks etc. (id:53661)
411 - 4003 Kilmer Drive
Burlington, Ontario
Welcome to 411-4003 Kilmer Drive, Burlington a bright and airy 2-bedroom, 2-bathroom condo that offers comfort and convenience in a prime location. This carpet-free unit features sleek laminate flooring throughout, with ceramic tile in the kitchen and bathrooms. The open-concept layout is perfect for modern living, with a functional kitchen that includes a breakfast bar, ideal for casual dining or entertaining.The spacious primary bedroom boasts a 4-piece ensuite, while the additional 3-piece bathroom provides extra convenience. Step out onto your private balcony to enjoy a morning coffee or evening breezeBBQs are permitted for added enjoyment.This unit also comes with 1 underground parking spot and an exclusive-use locker, offering ample storage space. Perfectly situated close to all amenities, transit, major highways, and within walking distance to scenic trails and parks, this condo blends urban convenience with outdoor leisure. (id:53661)
1063 Greenoaks Drive
Mississauga, Ontario
Set on a quiet street in the prestigious White Oaks of Jalna enclave in Lorne Park, this impeccably maintained 4-Level side split is a rare offering. With 4 bedrooms and an open concept layout that flows seamlessly between levels, this home is designed for comfortable family living, stylish entertaining, and even multi-generational flexibility. The main level sets the tone with a bright living room featuring a gas fireplace and expansive windows, a formal dining area, and a true entertainer's kitchen. Anchored by an oversized island with seating and a prep sink, this chef-worthy space includes high-end stainless steel appliances, stone countertops, and abundant custom cabinetry. Whether hosting a crowd or enjoying quiet mornings, the layout invites connection and flow. The lower level offers a welcoming family room with a natural wood burning fireplace and walkout to private patio, two bedrooms, and a luxurious bathroom with glass shower and soaker tub - ideal for guests or in-laws. Upstairs, the primary suite is a true retreat with a spa-inspired ensuite featuring heated floors, steam shower and his and hers vanities, plus a custom walk-in closet with boutique level storage. A second bedroom offers versatility for a home office or nursery. The finished basement features a walkout to the backyard, ample space for a gym, play zone, or hobby room, and a custom movie theatre with a gas fireplace that's a true showpiece - perfect for movie marathons, game nights, or streaming your favourite series in comfort and style. the private backyard is a resort-style escape with low-maintenance turf, mature trees, a custom cabana with built-in bar and stone-surround fireplace, sunken hot tub, deck with dining area and a salt water pool. Located in a highly sought after, family-friendly neighbourhood close to top schools, shopping, trails, Clarkson GO, and its just 30 minutes to downtown Toronto. (id:53661)
3331 Lake St George Boulevard
Severn, Ontario
Welcome to this stunning brand-new home, built in 2024, offering panoramic views of Lake St. George in beautiful Washago. This thoughtfully designed property blends modern luxury with relaxed lakeside living, featuring 9-foot ceilings, expansive windows, and 2930 finished sqft. of top-of-the-line finishes throughout. The open-concept layout is ideal for entertaining, while the detached garage provides ample space for vehicles, storage, or a workshop. Enjoy lakefront living with direct access to the water via a gently sloping, sandy-bottom entrance perfect for swimming, paddle boarding, or launching a kayak. Inside, the chefs kitchen boasts premium appliances and high-end fixtures, and the fully finished basement is roughed in for a wet bar or second kitchen, offering excellent potential for an in-law suite. Additional highlights include a whole-home water filtration system and rough-ins for a sprinkler system, adding both comfort and peace of mind. Located in the charming community of Washago, you're surrounded by natural beauty and outdoor recreation from golfing at Lake St George Golf Club, boating and fishing to scenic hiking trails along the nearby Green and Black Rivers. The area also offers convenient local amenities, including shops, restaurants, and parks, all while being just 30 minutes to Orillia and 90 minutes to the GTA. This home has too many features to list and must be seen to truly appreciate everything it has to offer. Don't miss the chance to make it yours. (id:53661)
3 Marilyn Avenue
Whitchurch-Stouffville, Ontario
A Rare & Versatile Opportunity on an over 1-Acre Corner Lot in Rural Stouffville. Welcome to a truly unique offering - a stunning ranch bungalow featuring 2 completely separate living spaces, perfectly designed for multigenerational living or rental potential. Situated on a beautifully landscaped lot with mature trees, armour stone & lush gardens. This home has over 6000 sqft of finished living space spread over 2 levels with 2 separate large driveways, their own front entrances & own garage spaces.The main level spans over 3,400 sqft & offers 4 spacious bedrooms, 3 bathrooms & an airy layout filled with natural light. The open-concept great room features a wood-burning fireplace & custom built-ins, seamlessly flowing into the kitchen with a central island, coffee station, walk-in pantry & two walkouts to the backyard. The large home office boasts wall-to-wall diamond-pattern windows, rich wainscoting & custom built-ins. The primary suite is a private retreat with a 5-piece ensuite, walk-in closet & walkout to the deck. Additional highlights on this level include a large mudroom/laundry room with garage & backyard access, a 3-car garage & parking for 10+ vehicles. Step outside to an entertainers dream: an outdoor kitchen, covered dining area, hot tub under the gazebo, and a greenhouse - all with complete privacy, huge mature trees & fully fenced in.The lower level is more than just a walkout basement suite, it really is its very own home. With approximately 2000 sqft of finished living space with its own front entry. This space includes a full kitchen, large family room, home office, gym, bedroom with 5-piece ensuite, den, laundry & plenty of storage. Behind the scenes this home has 2 furnaces, 2 A/C units, and 400amp service. Plus the bonus in-ground irrigation system adding ease to property maintenance. Ideally located minutes from Hwy 404 & Aurora Rd. Neighbourhood trails connecting to Vandorf Park with baseball diamonds, tennis & pickle ball courts & more. (id:53661)
111 Church Street
Georgina, Ontario
This thoughtfully designed legal duplex-style home offers the perfect opportunity for families looking to support aging parents while maintaining privacy and independence. With two completely self-contained units, each featuring its own private entrance, full kitchen, and amenities, this home allows loved ones to stay close while enjoying their own space. Both units include spacious basements, ideal for creating additional living areas, comfortable in-law suites, or even extra rental income. Located in a mature, well-established neighborhood, this property offers a peaceful setting while still being minutes from schools, shops, restaurants, and essential services. Plus, it's in an area where doctors are still accepting new patients -a rare and valuable benefit for families prioritizing healthcare access. Commuters will appreciate the convenient distance to Toronto, making it an excellent choice for those who work in the city but prefer the comfort of suburban living. The home features practical upgrades, including: Newly paved driveway with parking for 8 vehicles. Attached 1.5-car garage for extra storage. Heated bathroom floors for added comfort. Quartz countertops in modern kitchens. Covered 40 ft concrete veranda with stone pillars and dimmable pot lights perfect for year-round enjoyment. 12x12 insulated and powered workshop for hobbies or extra storage. Whether your clients are seeking a multi-family home to share with loved ones or looking to maximize rental income, this property checks all the boxes. Move-in-ready duplex in a prime location! **EXTRAS** See feature sheet including New Furnace 2025 (111 Church), Addition 2018, Separate Hydro Meters, 40 ft Concrete Covered Veranda with Stone Pillars and Pot Lights with Dimmers Asphalt Shingles - 2017 (id:53661)
111 A Church Street
Georgina, Ontario
Perfect Multi-Generational Home or Income Property Opportunity! This home offers flexibility and space for families or investors alike. With two fully independent units, each with its own entrance, kitchen, and amenities, this home is ideal for multi-generational living or generating rental income. Each unit comes with a spacious basement that can be easily converted into additional self-contained units or comfortable in-law suites, adding even more value. Located on a large in-town lot, with municipal services the property is just minutes from schools, shops, restaurants, and entertainment, making it perfect for families looking for convenience and community. The home features practical upgrades, including: Newly paved driveway with parking for 8 vehicles. Attached 1.5-car garage for extra storage. Heated bathroom floors for added comfort. Quartz countertops in modern kitchens. Covered 40 ft concrete veranda with stone pillars and dimmable pot lights perfect for year-round enjoyment. 12x12 insulated and powered workshop for hobbies or extra storage. Whether your clients are seeking a multi-family home to share with loved ones or looking to maximize rental income, this property checks all the boxes. Move-in-ready duplex in a prime location! **EXTRAS** See feature sheet, Including New Furnace 2025 (111 Church), Addition 2018, Separate Hydro Meters, 40 ft Concrete Covered Veranda with Stone Pillars and Pot Lights with Dimmers Asphalt Shingles - 2017 (id:53661)
781 Stone Street
Oshawa, Ontario
Breathtaking views Of Lake Ontario, perennial Gardens Galore. Take in sunsets as you admire the view over the lake of CN Tower on clear skies. Open concept main floor with additional overlooking deck walk out & Lake. 4 skylights & pot lights throughout Kitchens & Bathrooms updated with Glass Shower Enclosures. This home is perfect for entertaining with 2 decks, custom bar & soothing hot tub. Too many upgrades to mention. (id:53661)


