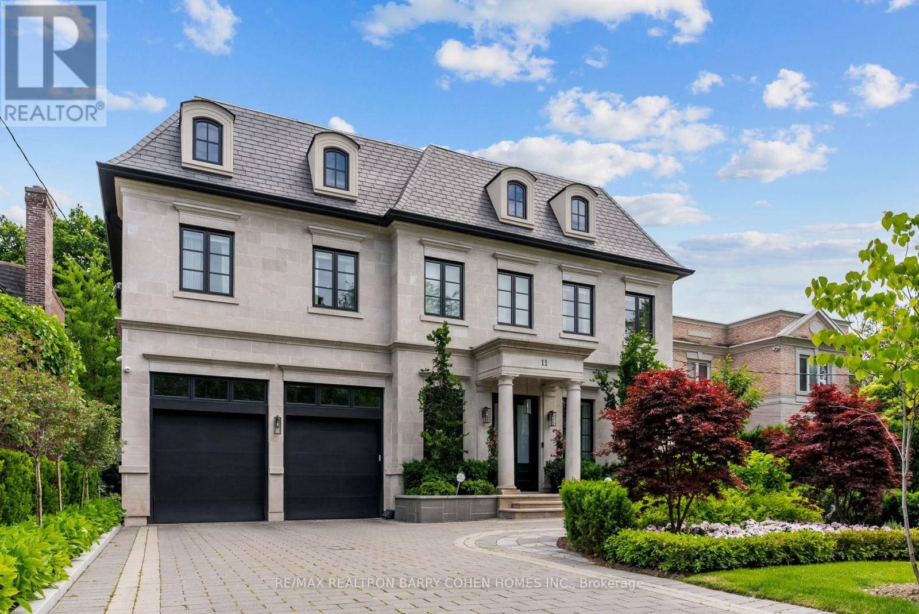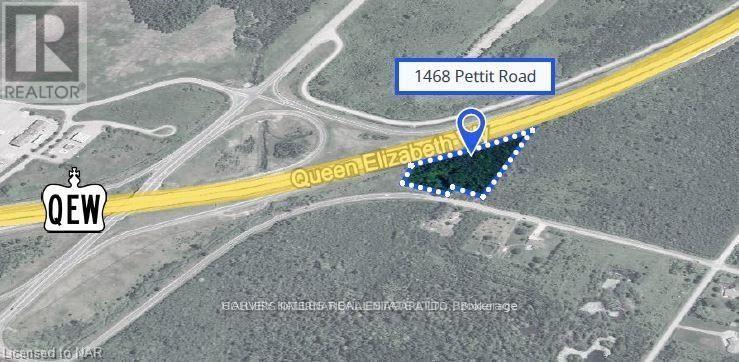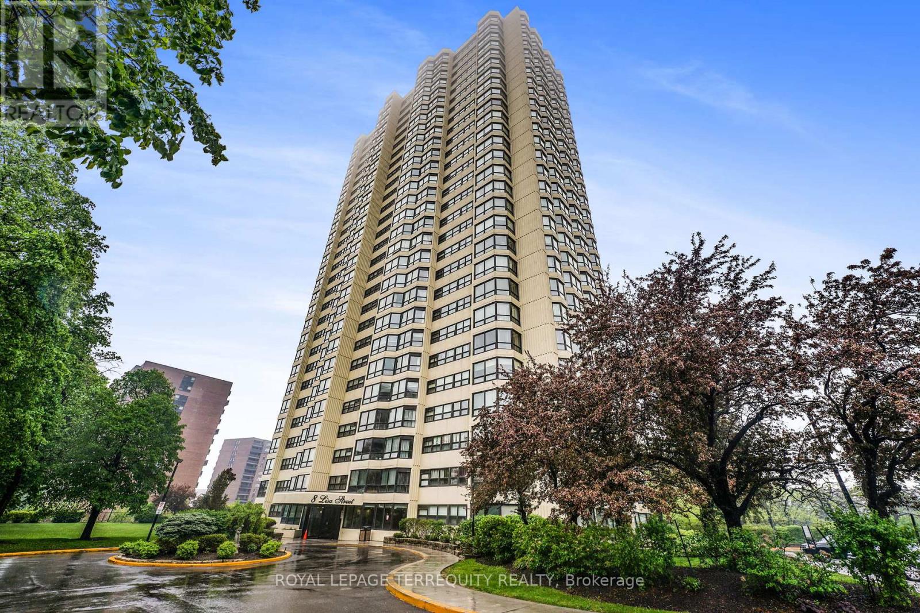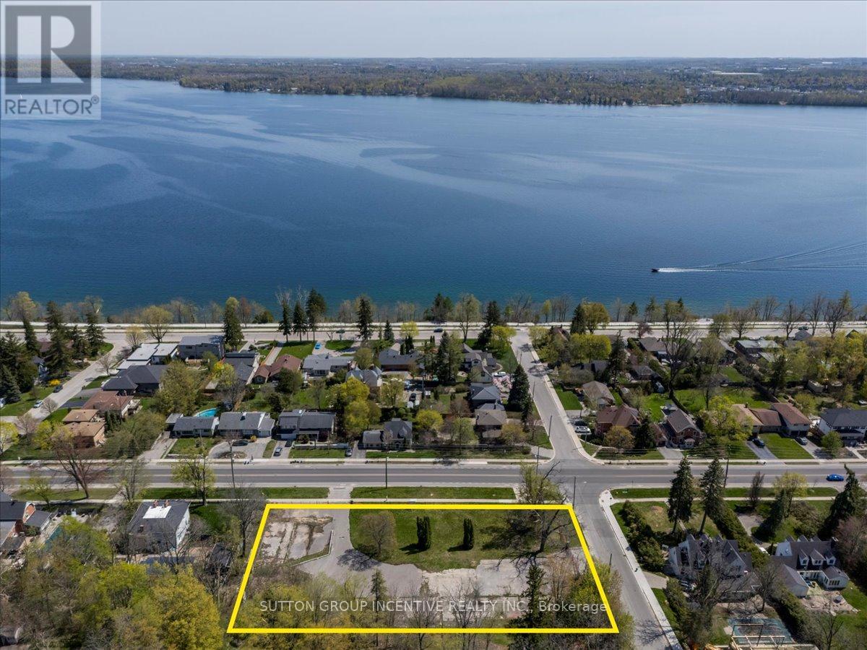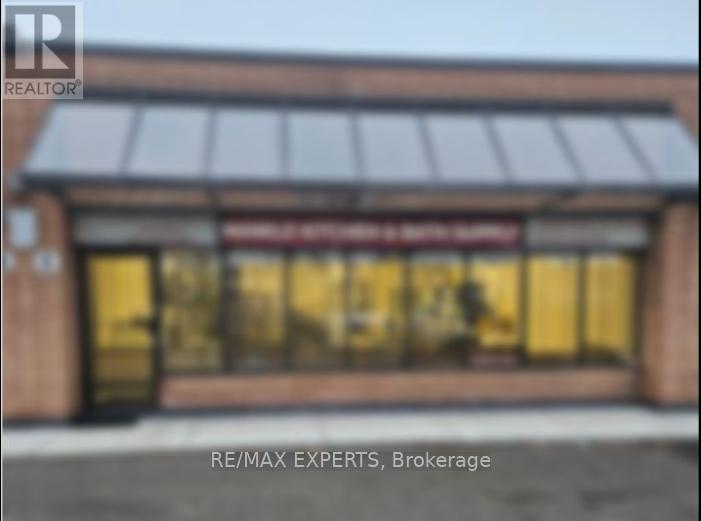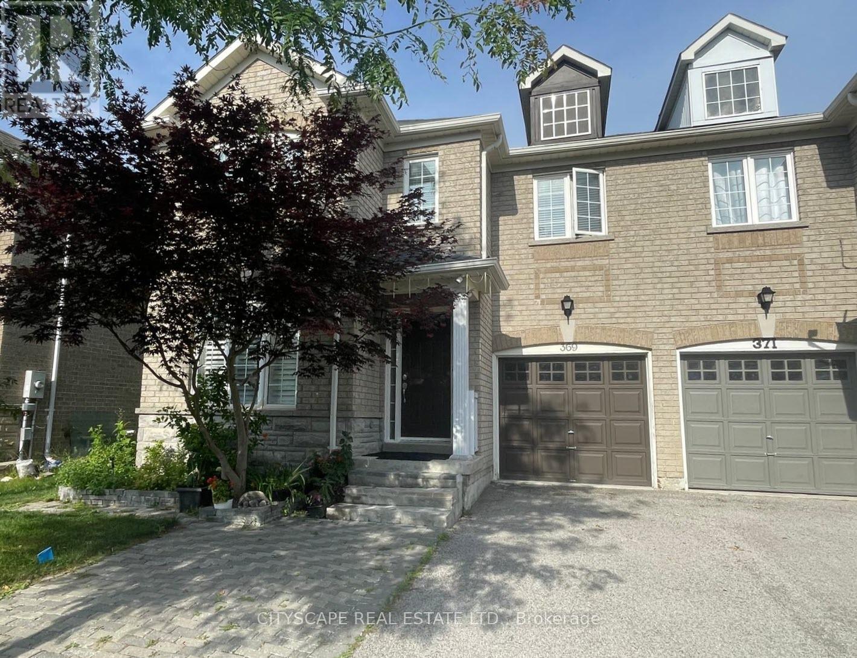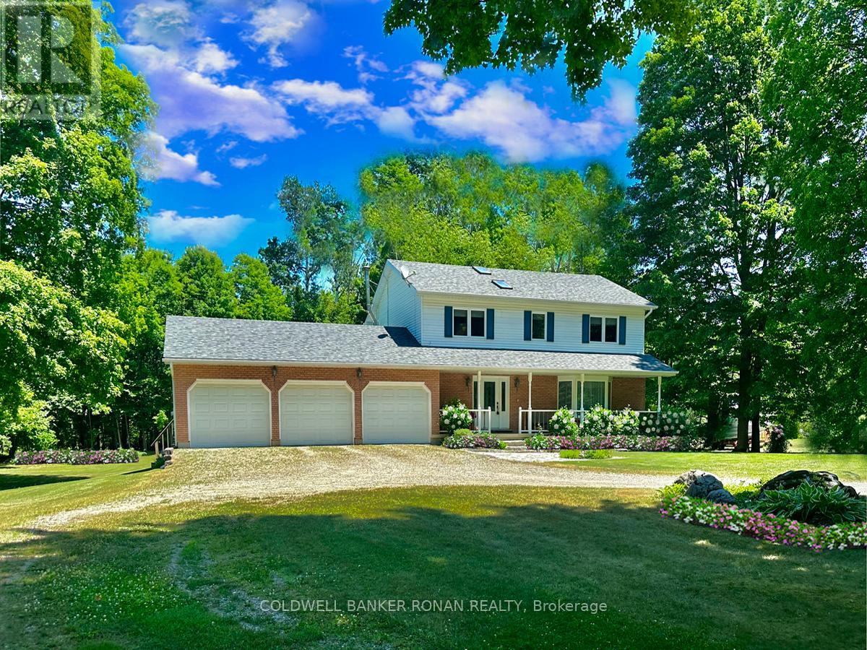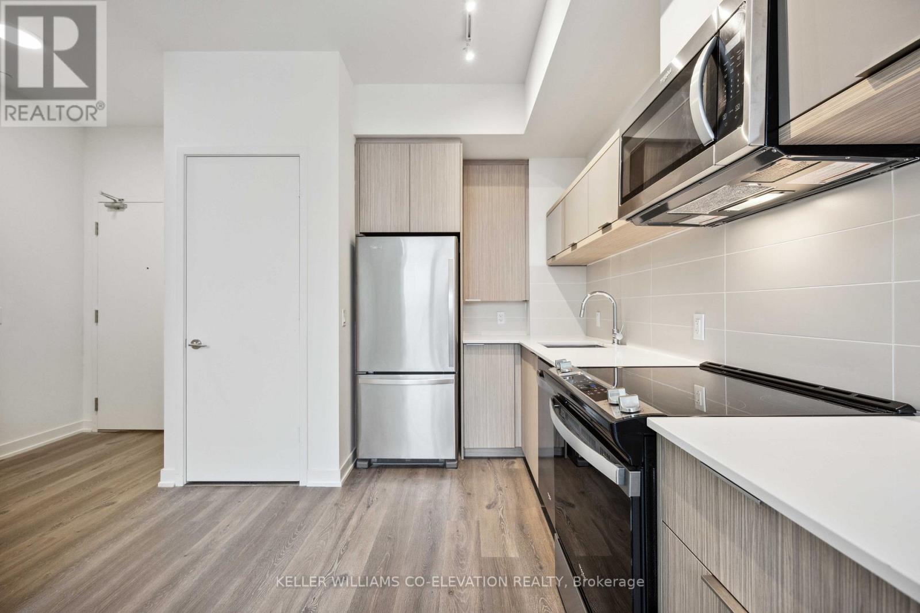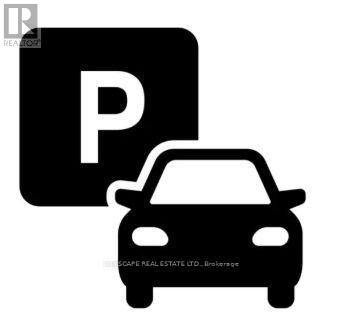11 Ridgewood Road
Toronto, Ontario
Experience the epitome of comfort, prestige & sophistication in this extraordinary residence located within the esteemed Forest Hill community. Crafted in 2017 by the renowned architect Lorne Rose, this custom Danieli home-built masterpiece boasts southern exposure, 4+1 bedrooms, 7 bathrooms, and approximately 8,000 square feet of living area. Set on a sprawling 62 by 266 feet ravine lot, the home seamlessly blends elegance, modern design, and inspirational elements. High ceilings, finest finishes, and a zen-style backyard featuring a yoga station and potting zone, this residence transcends imagination, offering a sanctuary that radiates peace and tranquility. (id:53661)
1468 Pettit Road
Fort Erie, Ontario
4.36 acres Vacant INDUSTRIAL LAND available. Zoned Prestige Industrial and located along the QEW Highway at Pettit Road with EXCELLENT QEW Highway exposure in Fort Erie, ON. Great location just minutes from the USA border at Peace Bridge. PI zoning allows many permitted uses including industrial warehousing, light manufacturing, self-storage, and more. The property is serviced with hydro-electric. Buyer to complete own due diligence for gas, water/cistern & sewer/septic bed services. Incredible opportunity to build or hold for future development. (id:53661)
1702 - 8 Lisa Street
Brampton, Ontario
Welcome to this stunning rarely offered 2+1 bedroom, 2 bath corner suite boasting 1,226 sq. ft.of beautifully appointed living space. Flooded with natural light, this bright and spacious home features open concept living & dining, a versatile enclosed solarium perfect as a home office, den, 3rd bedroom alternative or reading nook. The spacious eat-in kitchen also offers a quartz counter breakfast bar, ideal for casual dining or entertaining. Both bathrooms have been recently updated with quartz counter-tops and double sinks in the primary ensuite. The expansive primary suite offers double closets with built-in shelving, 3 p/c ensuite and eastfacing views. The breathtaking panoramic views of Caledon and Albion Hills from every window of this corner suite offers serenity and scenery in one. This prestigious building is situated on 17 acres of pristine parkland, including an exclusive10-acre private retreat with wooded trails and serene picnic areas. Residents enjoy access to upscale amenities: indoor and outdoor swimming pools, sauna, tennis and squash courts, a fully equipped party and meeting rooms, community BBQs, and ample visitor parking. A true rare blend of nature, luxury, and resort-style living. This is a lifestyle opportunity not to be missed. Ideally located near highways 401, 403 & 407, top-rated schools, places of worship, publictransit, parks, Bramalea city centre, shopping, dining & minutes to Pearson Airport. 1 Parking spot & Locker is Ensuite. (id:53661)
114 Blake Street
Barrie, Ontario
Exceptional one-acre corner infill lot nestled in prestigious established neighbourhood where heritage meets opportunity. This rare find offers a Buyer the chance to create low-rise residential that honours the area's distinguished character while maximizing potential of this preferred address. The generous corner positioning provides optimal access and design flexibility for a development that respects the neighbourhood's refined aesthetic. Sold strictly "as is, where is" under Power of Sale with no representations or warranties from Seller. Property presents excellent rezoning potential for a thoughtful, neighbourhood-appropriate development. Perfect location to blend modern living with old-world charm in the East End of Barrie's most coveted locations. (id:53661)
8 - 3300 Steeles Avenue W
Vaughan, Ontario
Prime Commercial Space With Exceptional Exposure On High-Traffic Steeles Avenue Ideal For Maximizing Your Business Visibility! This Bright, Street-Facing Unit Offers Abundant Natural Light And Large Windows Perfect For Signage. Features A Functional, Spacious Layout Including A Welcoming Showroom, Two Private Offices, And A Convenient Kitchenette. Surrounded By Major Franchises And Just Steps From Transit And Amenities, This Location Offers Unbeatable Walkability And Convenience. Perfect For A Wide Range Of Business Uses. (id:53661)
369 Kwapis Boulevard
Newmarket, Ontario
Stunning Executive Semi On Desirable Area. The Buckingham Model Features 2105 Sf., Hardwood & Ceramics T/Out, Fam Rm W/Gas Fp W/Stone Surround '10, Living/Dining Rm W/Pot Lights,Spacious Kitchen W/Modern Cabinetry,S/S Appliances,Ceramic B/Splash & Breakfast Area W/Walkout To Bbq Deck, Master Suite W/Dbl Dr Entry, W/I Closet & 4Pc Ens, Main 4Pc. Bath W/Maple Vanity W/New Cultured Quartz C/Top 2017 + An Unspoiled Bsmnt W/Multiple Windows & Walkout To Fenced Yard perfect for endless possibilities, turn it into an income generating unit with separate entrance, or a perfect recreational/entertainment area, or bar/dining area (id:53661)
7533 County Rd 10
Essa, Ontario
Welcome to 7533 County Road 10 in Angus, a private & perfectly charming country estate home situated on a gorgeous forested backdrop with a million dollar view. Conveniently located only 15 minutes to Hwy 400 & close to Alliston's many amenities from Shopping, dinning, schools and more! This meticulously maintained home boasts 4 + 1 beds, 3.5 baths, nearly 2300 square feet above grade area, and a beautifully finished basement with separate garage entrance for in-law suite potential, multi family or rental income. Impressive 3 car garage with lots of room for vehicles, storage, toys or a dream home workshop. The Home is set well back from the road and features a long circular private driveway, flanked by mature trees on nearly 2 acres of land. Gorgeous kitchen newly updated in 2018 with quartz countertops, under mount lighting, pot lights and a gorgeous view of the private backyard and eat in breakfast area. Entertainers dream back yard with above ground pool, massive 2 tier deck, multiple sliding walk-outs, large backyard area to enjoy time with family or bask in the sun on the large covered front porch. Other great features include a large cold cellar, garage access to main floor & basement, 2 backyard storage sheds, laundry conveniently located on 2nd floor, 3 accent sky lights situated throughout the home to allow for ample natural light and a gorgeous Master with 4 piece ensuite with walk in closet. Recent updates include new Roof in 2020, windows & doors in 2016, oil tank 2022 and numerous flooring areas 2018. This property will sure to please with plenty of space for your growing family to enjoy for years to come. (id:53661)
104 - 10 Deerlick Court
Toronto, Ontario
Brand new condo available at Ravine Condos in North York! This 527 sq ft One bedroom, One Bathroom condo offers plenty of natural light from its West-facing views. Brand new amenities, including an outdoor terrace with a yoga area, BBQ's, and lounge, alongside a gym and a convenient dog wash station. Enjoy unparalleled convenience with proximity to the 401 & DVP, with a TTC stop right at your doorstep. This exclusive offer INCLUDES parking. Final registration for the building has completed. (id:53661)
125 - 11 St Joseph Street
Toronto, Ontario
Parking Spot For Sale Exclusively to Current Unit Owners. A rare opportunity to purchase a parking spot within the building available only to current owners at 11 St Joseph St. If your suite does not include a parking space, this is a great way to enhance its value and convenience. Adding a parking spot can also make your unit more attractive to future buyers. Perfect for owners looking to secure a first or additional parking space. Parking spots also available for Lease to building residents only. (id:53661)
5024 Jamieson Road N
Port Hope, Ontario
Discover a unique opportunity to own a stunning stone farmhouse built in 1868, updated for modern living while retaining its historical charm. Nestled on 77 acres of woods, creek & 40 acres workable farmland, just 10 minutes north of Port Hope,this property is perfect for those seeking a secondary income alongside serene living.The expansive 3,700 sq. ft. residence features a great room with a 50k floor-to-ceiling stone fireplace. The traditional center hall plan includes generous living and dining rooms with original wide trim, deep windowsills, and charming pine floors. The chef-inspired 100k Hickory Lane kitchen, equipped with premium Fisher & Paykel appliances, flows seamlessly into a screened porch with picturesque views.The property includes multiple outbuildings: a barn (65'x35', 50'x20', 35'x16', 33'x12') totaling over 4,000 sq. ft., perfect for livestock or storage, along with additional sheds for versatile use. Currently, the land is rented for hay production, allowing you to generate income while you explore farming opportunities. With the potential for an orchard, livestock, or a menagerie of chickens and ducks, the possibilities are endless.This farmhouse is equipped with a geothermal heating system & wood stove,making it both efficient and cost-effective. The intermittent creek adds to the charm and utility of the land. The woods provided a Lifetime supply of firewood for your fireplaces. Located just a 60-minute drive east of Toronto, it offers the perfect blend of history, beauty, and business potential. A million miles away is just down the road... (id:53661)
5024 Jamieson Road N
Port Hope, Ontario
Step into history with this beautifully restored cut granite, stone farmhouse. Built in 1868 by Samuel Robinson, yet meticulously updated to blend modern comforts with classic charm. Nestled on 77 acres of lush landscapes just 10 minutes north of Port Hope, this 3,700ft2 residence is perfect for those seeking a serene retreat in a highly desirable area just an hour east of the GTA. The heart of the home presents a spacious 28x19 family room featuring a newly installed floor-to-ceiling stone fireplace, impressive hearth & 10'8" cathedral ceiling, all bathed in natural light from the west-facing garden walkout. The traditional center hall plan showcases formal living & dining rooms with original wide trim, deep windowsills, 9 ft ceilings & quaint pine farmhouse floors, preserving the character of this magnificent property. The chef-inspired Hickory Lane kitchen is a culinary delight, equipped with premium Fisher & Paykel appliances & soapstone counters, seamlessly connecting to an inviting screened porch with picturesque easterly views, an ideal spot to enjoy your morning coffee. The upper level presents a large master suite plus three generously proportioned bedrooms to provide space for extended family & guests. With $600k in recent updates, including a $60k fireplace & a $100k kitchen, this home is move-in ready. The property features the original barn, two additional outbuildings & approximately 40 acres of workable land, along with an intermittent creek. The efficient Geothermal heating system provides affordable heating & cooling throughout the year. Pre- inspected, this pristine property is ready for you to move in & enjoy. Don't miss this rare opportunity to own a piece of history. Located only a 60 minute drive east of Toronto, or catch the train in Cobourg for relaxed commuting. (id:53661)
400 Sadler Way
Peterborough, Ontario
Step into luxury with this brand-new executive townhome, where timeless design meets unparalleled comfort. The all-stone and brick exterior and covered front entryway create a stunning first impression, enhanced by an 8 tall double-door entry. Inside, the open-concept main floor features hardwood flooring throughout the living areas, complemented by ceramic tile in the foyer and powder room. The large kitchen is a chefs dream, offering a separate island with quartz countertops and a spacious eat-in area perfect for casual dining or entertaining. This exquisite home offers four bedrooms and three and a half bathrooms, with each bedroom providing direct access to its own bathroom for privacy and convenience. Elegant hardwood staircases lead from the main to the second floor and from the main floor to the lower-level landing, showcasing impeccable craftsmanship. A second-floor laundry room adds practicality, while a linear electric fireplace brings warmth and ambiance to the living space. The oversized garage with extensive storage space includes interior access to a mudroom, providing a seamless transition between outdoor and indoor living. Central air conditioning ensures comfort in every season. This home combines style, functionality, and thoughtful design, offering everything you need for modern living. Schedule your private tour today to experience this exceptional property firsthand. (id:53661)

