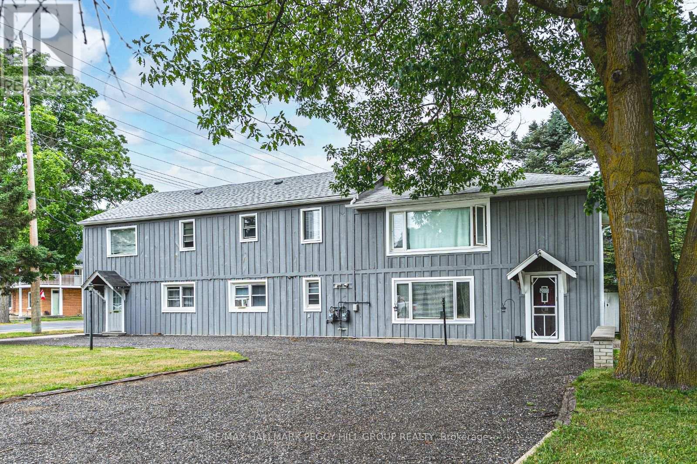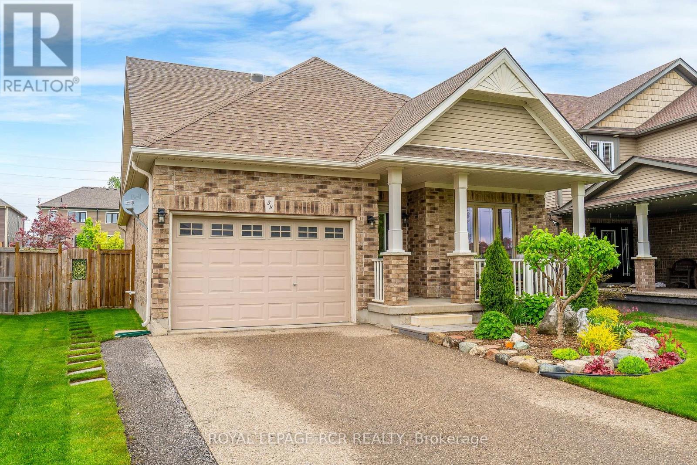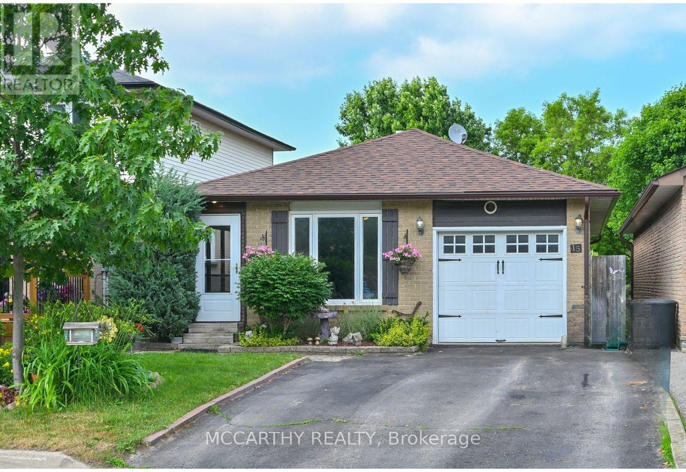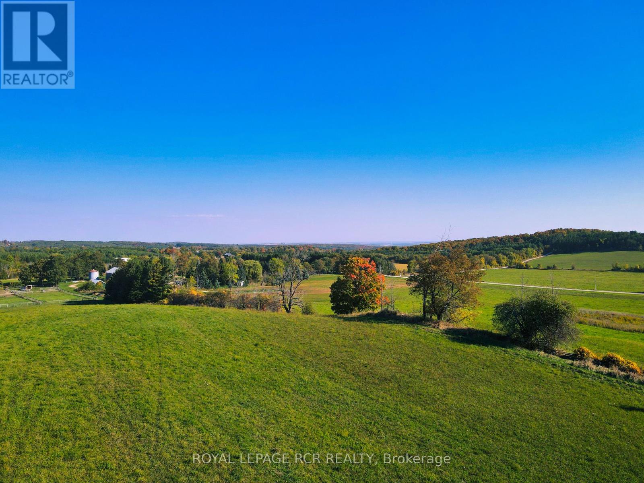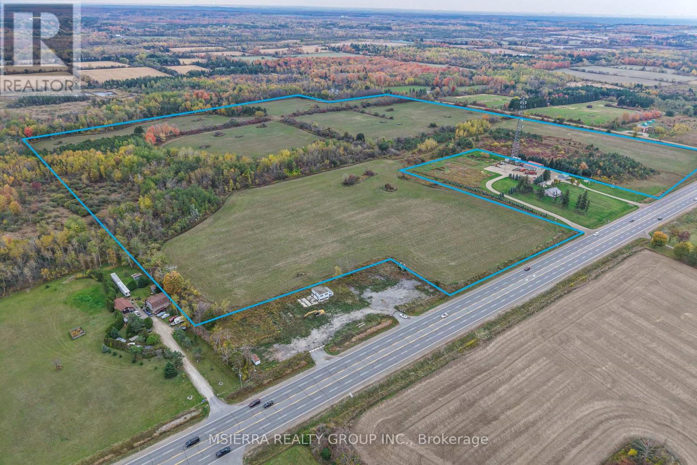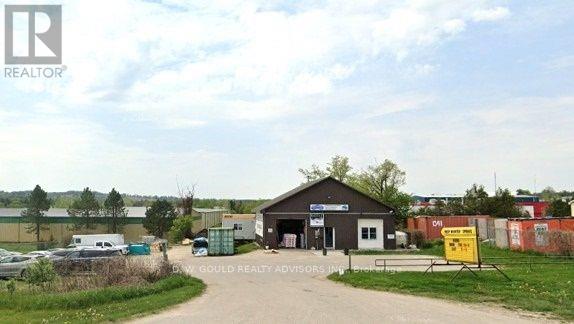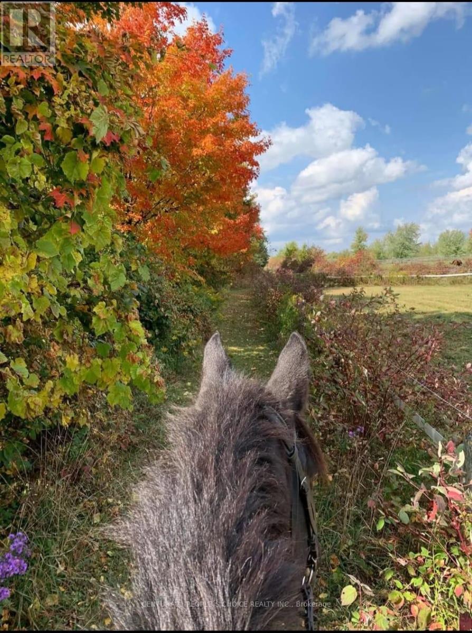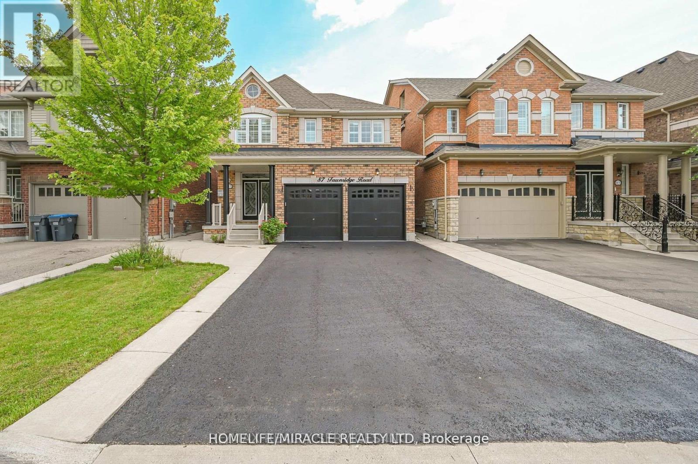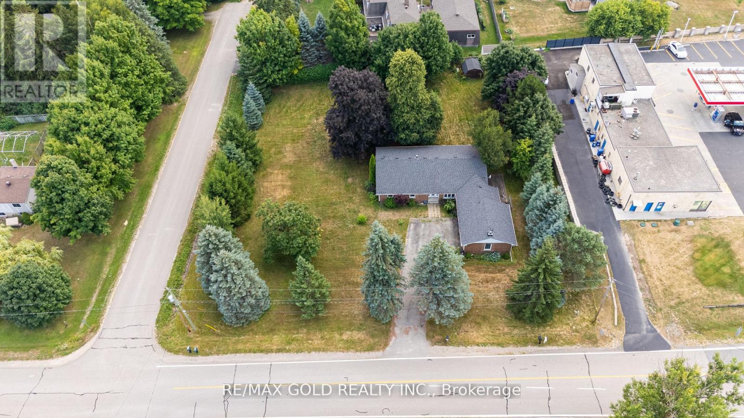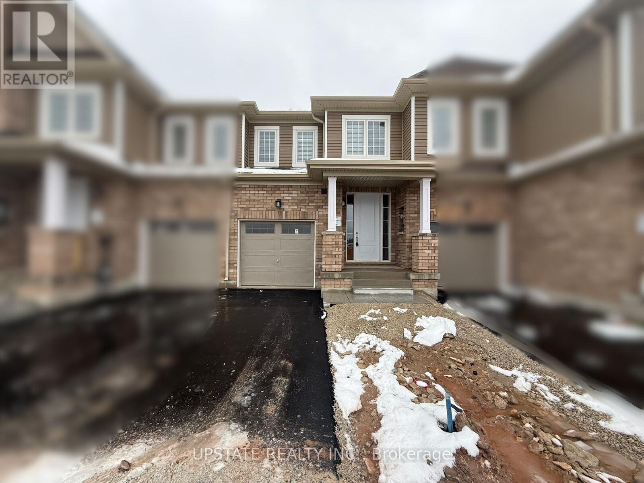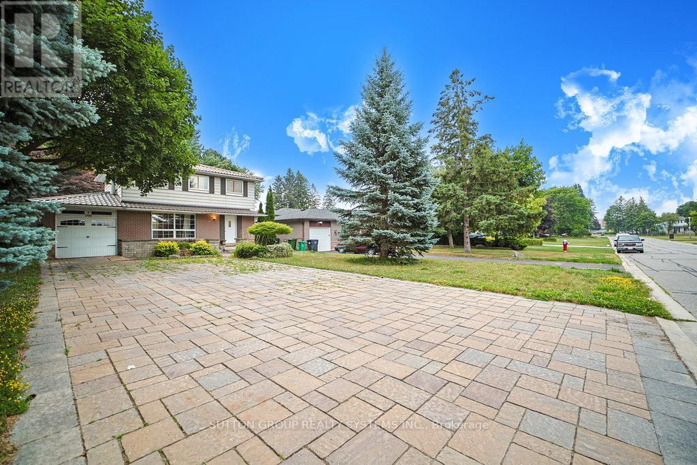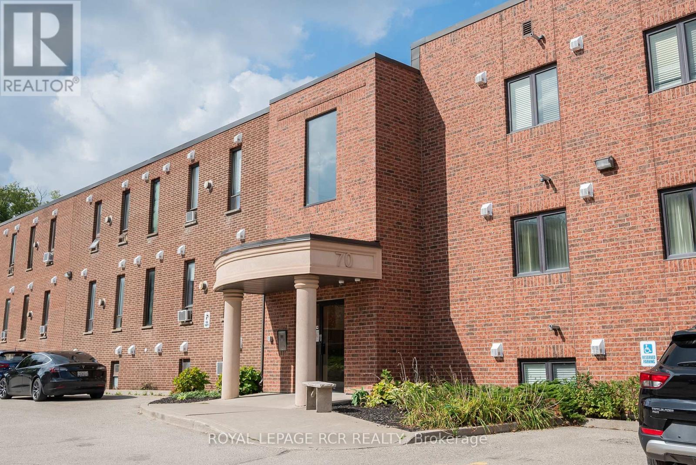6134 County Road 13
Adjala-Tosorontio, Ontario
RARE TURN-KEY TRIPLEX WITH ZONING FLEXIBILITY, OVER 4,300 SQ FT & INCOME POTENTIAL! This legal triplex in the growing community of Everett offers over 4,300 sq ft of space across three self-contained units, each with a private entrance. Zoned HR1 and C1-5, this property permits three residential units and allows for both residential and commercial use, offering rare flexibility for investors, multi-generational families, or live-work possibilities. Unit A is a spacious 3-bedroom, 2-storey unit, Unit B is a lower 2-bedroom unit, and Unit C is an upper 3-bedroom unit - each unit includes one bathroom. On-site laundry provides additional revenue, and there's ample parking for tenants and guests. Located just minutes from Alliston, Earl Rowe Provincial Park, Honda Canada, Stevenson Memorial Hospital, and CFB Borden, this high-demand rental area consistently attracts tenant interest and boasts strong rental appeal due to its proximity to major employers and amenities. Conveniently located near Highway 89, Highway 50, and Airport Road, offering quick connections to major routes and easy access to the GTA. A rare opportunity offering size, zoning versatility, and multiple possibilities for future use or income potential. (id:53661)
39 Dinnick Crescent
Orangeville, Ontario
Welcome to this meticulously maintained bungalow on an oversized mature treed premium sized lot This extended "Black Ash" model is much bigger than it looks from the outside and offers beautiful custom upgrades thru-out the entire home and property. The main floor has 9ft ceilings, high profile baseboards, crown molding and beautiful hardwood flooring. The upgraded and extended kitchen features quartz counters, backsplash, stainless steel appliances, under cabinet lighting, valance molding, pantry cupboard, dining area and separate large formal living room. Spacious bedroom sizes including the Primary bedroom with a walk-in closet and 5pc ensuite. Added conveniences to this level include a main floor laundry room, entrance from home to garage and a separate side entrance down to the lower level for a fantastic in-law potential. The walk-out lower level offers a huge family room with cozy fireplace, 3pc bathroom with walk-in shower and heated flooring plus a walkout to the absolutely beautiful yard boasting a 2-tiered cedar deck, pergola, stone patio, meticulously manicured and maintained lawn, stone walkways and perennial gardens. The lower level also offers loads of storage space and lots of room for an additional bedroom if needed and easily converted to a granny suite. Enjoy over 2000 sqft between the main floor & above grade finished bsmt area providing tons of living space for you and your family! Desirable west end location close to public transit, medical centre, library, Alder rec centre, shopping, dining and amenities. (id:53661)
15 Andrew Avenue
Orangeville, Ontario
Nestled at the end of a quiet cul-de-sac, this 4 bedroom, (2+2) all-brick bungalow offers the perfect blend of comfort, lifestyle, and flexibility. Overlooking the rolling hills of Caledon, its ideal for down sizers, upsizers, seniors, couples, families, multi-generational living, or those seeking extra income potential. The main level has been revamped and freshly painted in a beautiful neutral tone, that allows the main floor to feel bright, open, and refreshed. The sun-filled eat-in kitchen features a skylight, pantry, and plenty of counter space, while the living room sets the stage for cozy nights and casual gatherings. Two rear-facing bedrooms include a private primary suite with walk-in closet and 3pc ensuite. Convenient main floor laundry and inside garage access make daily life simple. The walk-out lower level expands your options with two oversized bedrooms, a games room, a large rec/exercise room, a 2 pc bathroom, bright above-grade windows, a spacious rec/family room with wood stove, and private entry to the fully fenced yard. Perfect for extended family, teens, guests, or creating an income suite. Outdoors, enjoy a welcoming front sunroom, a backyard built for BBQs and stargazing, plus newer shingles, updated A/C, and ongoing neighbourhood upgrades. With road improvements set to enhance the areas curb appeal, this home is as practical as it is inviting. Whether you're looking to settle into family living, create multi-generational space, or enjoy the ease of a low-maintenance retreat, all from great commuter location, this property is designed to adapt to every stage of life. (id:53661)
Ptlt 18 7th Line Road
Mono, Ontario
Discover the perfect canvas for your dream home on this breathtaking 14.5-acre parcel of rolling countryside in Hockley Valley. Protected from prevailing winds, this property offers panoramic views in every direction, ensuring a peaceful retreat with privacy. Nestled along 7th Line, one of the most beautiful roads in Mono, this location benefits from minimal traffic as it is a non-through line north of 20th Sideroad. Enjoy the best of rural tranquility while remaining close to local gems such as Hockley General Store, GoodHawk Restaurant, Mono Cliffs Inn, Mrs. Mitchell's, Greystones and other exceptional dining. Great proximity to skiing, golf, The Bruce Trail and other recreational experiences. Don't miss this opportunity to own a piece of Mono's scenic beauty, perfect for crafting your vision of country living! (id:53661)
Hwy 10/hurontario Street E
Caledon, Ontario
A unique Location! 96-acre parcel of land located along the prominent Hurontario-Highway 10 corridor, this property offers a rare combination of residential, commercial, and industrial potential Regulated by A1/EPA2 Bylaws, making it an exceptional opportunity for investors,end users seeking a strategic location with flexible zoning options: (Farm,Bed & Breakfast,Forest management,Environmental Management, Apartment, Accessory, Home Occupation-Reg (1) (2), Dwelling Detached-Semidetached/Recreation Non Intensive-(subject to municipal approvals). The property is currently owned by a non-farmer and includes a portion actively being farmed indicating agricultural use- possible formal classification under the Farm Property Class Tax Rate program. Take advantage of the Location with a "window" exposure in the Hwy 10- Hurontario corridor with the commercial revival along this street. _Excellent for an "Organic Farm Trend"* See SHC C for information RE:Possible uses, subject to zoning regulations. Great Opportunity !. for Buyers/Investors.....Commercial Possibilities/ Multiple uses!!!... GAS /MUNICIPAL WATER/HYDRO in the property (id:53661)
308 Main Street
Erin, Ontario
Highway Commercial Freestanding Building In Erin For Sale. Main St Exposure "At The Lights". 0.417 Acres Land. Can Be Purchased Vacant. Trailers Not Included **EXTRAS** Electronic Brochures With Photos, Details And Zoning Available Upon Request. See L/A Re Lot Lines & Building Relocation. (id:53661)
Barn And Arena - 18743 St Andrews Road N
Caledon, Ontario
Attention Horse Enthusiasts! Well-kept barn and arena space available in a peaceful Caledon setting on St Andrews Rd. Features 21 stalls at $250 per stall/month in a private, scenic location. Close to Caledon Equestrian Park, hiking trails, rural amenities, and major routes for easy access. (id:53661)
Bsmt - 87 Fawnridge Road
Caledon, Ontario
Spacious and well-maintained legal basement apartment with 2 bedrooms and 1 full washroom in a high-demand Caledon neighborhood. Features a separate entrance, private ensuite laundry (stacked washer & dryer), and 2 car parking. Bright, open layout with modern finishes, perfect for a small family or working professionals. Located close to all major amenities including community center, library, park/trails, plaza, grocery stores, and restaurants. Easy access to Highway 410 ideal for commuters.2 Bedrooms1 Full Washroom Separate Entrance Private Laundry2 Parking Spots Close to Community Amenities & Highway Tenant to pay 30% utilities. No smoking. No pets preferred. Available Immediately! (id:53661)
3 Cedar Grove Road
Mono, Ontario
Sitting On 0.75 Acres, This Charming 3 Bedroom Bungalow is Within Minutes' Drive To Orangeville,Complete With a Separate Entrance Perfect For An In-Law Suite. Enjoy The Large Living Room WithPicture Windows Overlooking The Backyard And Family Room, Complete With A Gas Fireplace And WalkoutTo The First Of Two Decks. An Inviting Eat-In Kitchen, Filled With Light From The Bay Window, WhichLeads To Both The Formal Dining Room And The Laundry/Mudroom With Access To The Large Attached CarGarage And The Second Deck. The Basement is unfinished and is not included in the rental premises.However, tenants may use it for storage at their own discretion. (id:53661)
191 Gear Avenue
Erin, Ontario
Available for lease - this brand-new, move-in-ready freehold townhome offers the perfect blend of style, space, and comfort. Featuring 3 spacious bedrooms, an open-concept main floor with high ceilings, and a modern kitchen with quartz countertops, this home is designed for contemporary living. Upstairs, the primary suite includes a private ensuite and walk-in closet, while two additional bedrooms offer plenty of space for family or guests. Ideally located in a family-friendly community close to schools, parks, and local amenities - experience comfort and convenience in the charming town of Erin! (id:53661)
160 Allan Drive
Caledon, Ontario
Turn Key Into A Fully Reno 3 Bed/4 Bath Home W/ Potential GRG Nanny/In-Law Suite. Home Features A Stunning Backyard Oasis w/ B/I Outdoor Kitchen, Pool, Koi Pond/WF, Sheds. Designer Kit W/ Ss App, Quartz CT, HC Cabs. Potlights/HW Fls Thruout + Fresh Paint/Window Cover. Extra High-End Finishes: Updated Bath, Heated Fls, Oak/Insult Bsmt, Broadloom, Entertain Surr/Set Up, Gas FP, Designer Hardware, Storage + 8 Car Parking. Newer Windows/Door, Roof,Ac/Furnace (id:53661)
312 - 70 First Street
Orangeville, Ontario
Bright & Spacious Top-Floor Apartment In A Quiet, Well-Maintained Building! This 2-Bedroom, 1-Bathroom Unit Offers Comfortable Living With A Functional Layout And Plenty Of Natural Light. Enjoy A Prime Location Within Walking Distance To Downtown Shops, Big Box Stores, Restaurants, Recreation Facilities, Live Theatre, Island Lake Conservation Area & More. Public Transit Right At Your Door For Easy Commuting. Includes Use Of Appliances. A Great Opportunity To Live In The Heart Of Orangeville! (id:53661)

