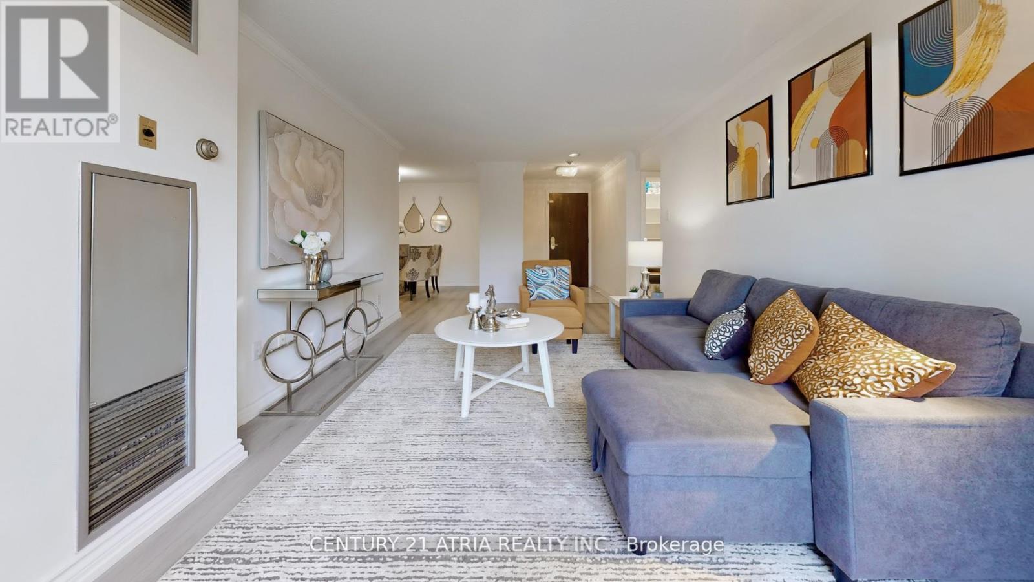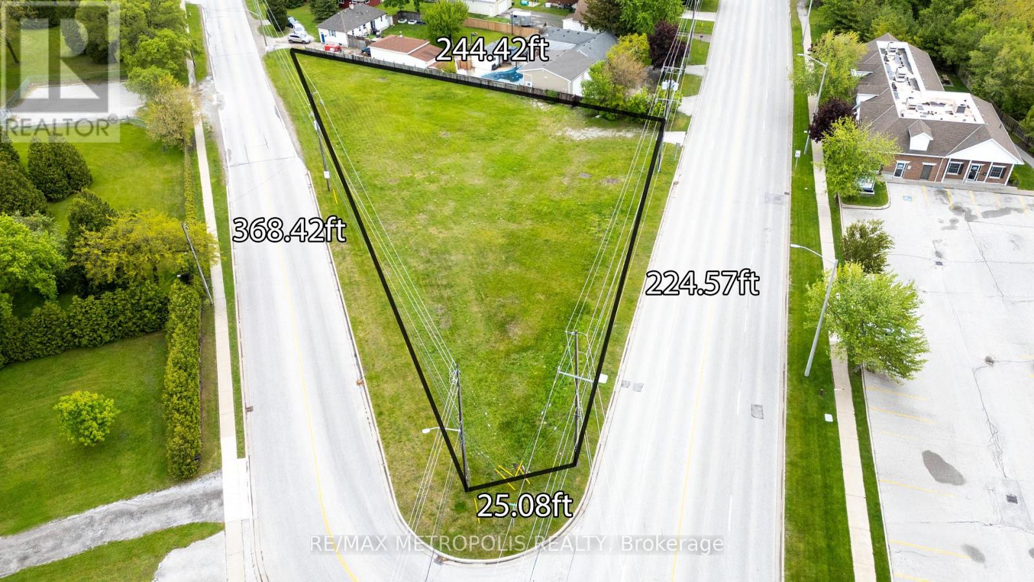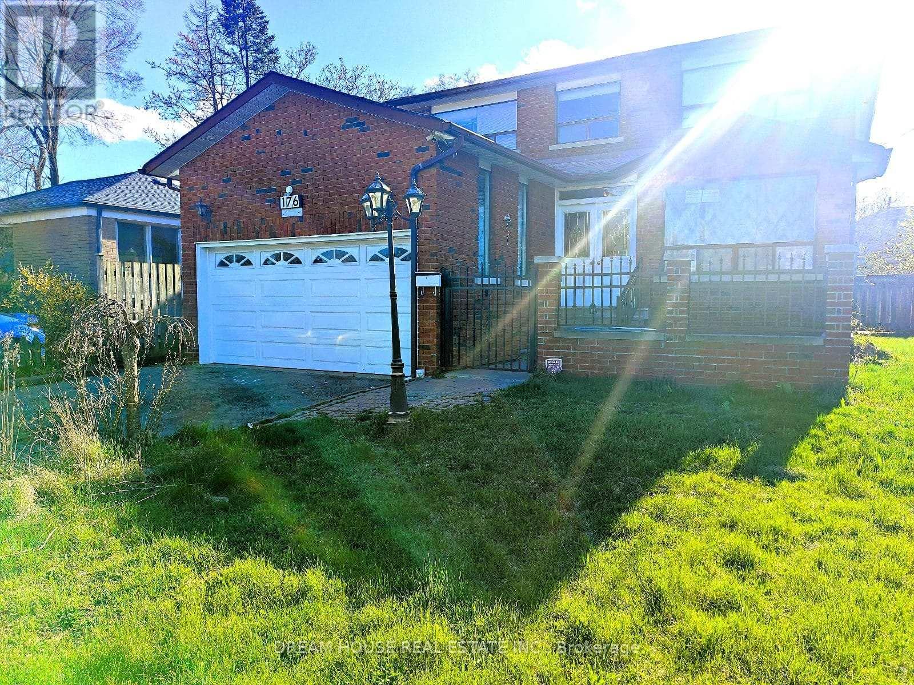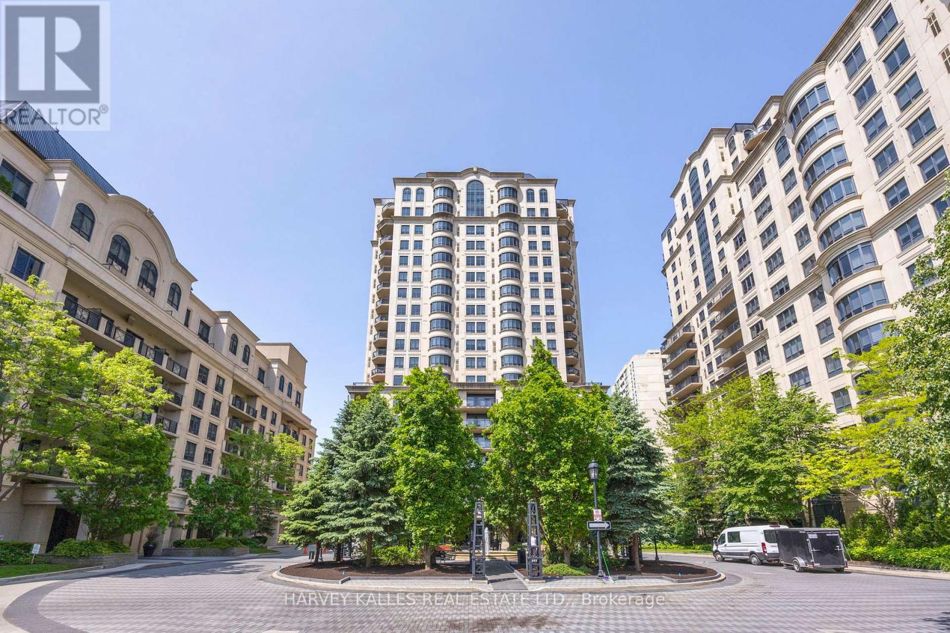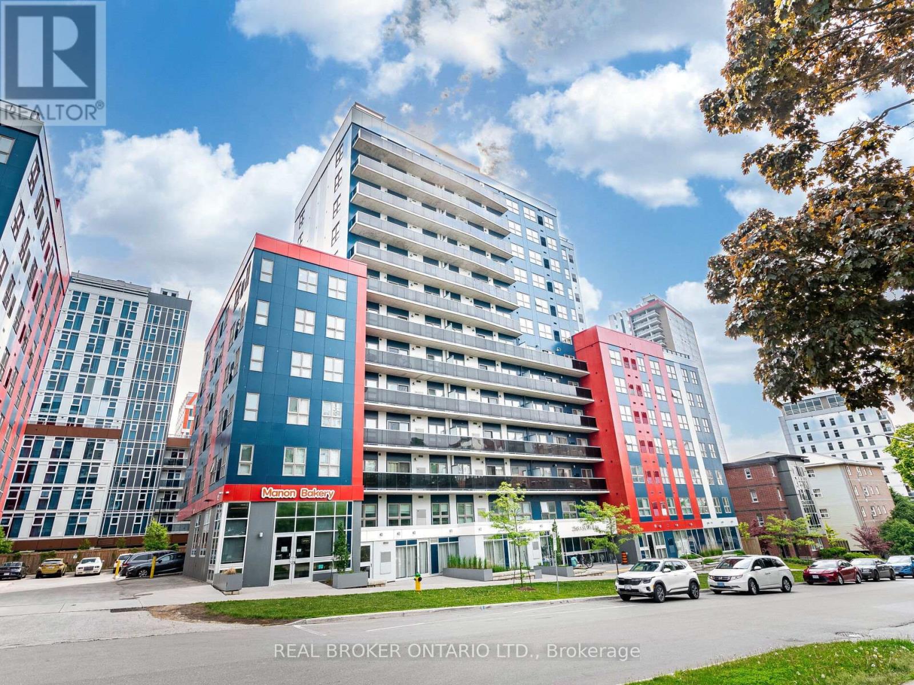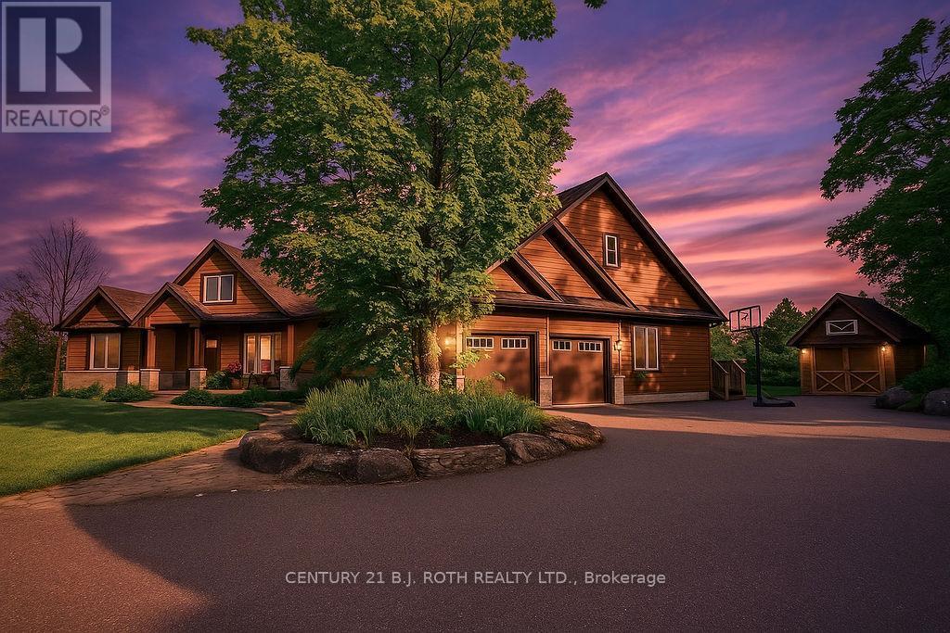202 - 1210 Don Mills Road
Toronto, Ontario
Amazing Opportunity To Get Into An Spacious Don Mills Condo! Offering Close To 1,200 Sqft. This Thoughtfully Laid-Out Unit Provides A Comfortable And Functional Space That Suits A Range Of Lifestyles. Shining With Natural Lights This Beautiful Space Features 2 Large Bedrooms, 2 Full Updated Bathrooms, A Dedicated Dining Space, New Flooring, Fresh Paint And So Much More! The Fully Upgraded Kitchen Offers An Abundance Of Storage, Integrated Stainless-Steel Appliances, And A Bright Breakfast Area. This Well-Maintained Condo Building Offers A Great Selection Of Amenities Include: Concierge, Outdoor Pool, Visitor Parking, Exercise Room, And More. Very Quiet, Established Community With A Focus On Convenience And Comfort. Located Just Minutes From The Shops At Don Mills, You'll Have Access to a variety of Restaurants, Cafes, and Everyday Essentials. Nearby Green spaces like Edwards Gardens and the Don Valley Trails Offer a Welcome Escape into Nature. Easy Commuting with Close access to DVP, 401 and TTC routes.1 Parking space and 1 Locker Included. All Utilities + Internet Included. (id:53661)
218 - 15 Wellesley Street W
Toronto, Ontario
New Renovated Professional Office sitting At The Heart Of The City. 600Sf, Never Occupied. spent $60K for upgrades. Steps To Yonge/Welllesley Subway And Minutes yet walking To U of T, Toronto Metropolitan Univ And Queen's Park. (id:53661)
218 - 15 Wellesley Street W
Toronto, Ontario
Best value. Brand New Renovated Professional Office sitting At The Heart Of The City. 600Sf, Spent $60K for upgrades. Steps To Yonge/Welllesley Subway And Walkable To U of T, Toronto Metropolitan Univ And Queen's Park. Operate your own business or invest future opportunity. (id:53661)
1324 Michigan Avenue
Sarnia, Ontario
A RARE OPPORTUNITY, A PRIME NORTH END COMMERCIAL DEVELOPMENT LOT IN SARNIA! DUAL ROAD EXPOSURE AT THE INTERSECTION OF MICHIGAN AVE. & BLACKWELL RD. APPROX. 3/4 ACRE WITH A 224.93 FRONTAGE. ZONING IS (LC1-30) LOCAL COMMERCIAL. INVEST IN THE NORTH END OF SARNIA WHERE OPPORTUNITY AWAITS & YOUR BUSINESS WILL BE IN THE FRONT ROW SEAT FOR HIGH TRAFFIC COUNT & VISIBILITY. THIS LOT IS A STRATEGIC MOVE WITH SURROUNDING GROWTH GOING ON & LOCATED MINUTES FROM HWY #402. PRICE IS PLUS HST. MAKE 1324 MICHIGAN AVE. YOUR NEW ADDRESS! (id:53661)
Basement - 400 Allen Court
Richmond Hill, Ontario
Basement Only. High Ranking School Zone! Bayview S.S. 3 Bedrooms and private washer&dryer. Long driveway can park up to 2 cars. Garage & Backyard is not included. Steps To Schools, Parks, GO Transit, Banks And Shopping. Tenant Pays 40% Utilities. (id:53661)
2 - 76 Carneros Way
Markham, Ontario
Bright 2 Bedroom Main Level Suite for Lease In-Suite Laundry & A/C! Looking for a comfortable, well-maintained place to call home? This spacious 2-bedroom, 1-bathroom suite at the basement with great room, breakfast & kitchen on the main level could be the perfect fit for you! Bedrooms: 2. Bathroom: (Full). Living Space: Great Room + Breakfast Area + Kitchen at the main level Laundry: In-suite (private)Comfort: Air Conditioning & Access to back yard No parking! Features: Bright, open-concept family room and kitchen. Modern appliances and plenty of cupboard space. In-suite washer & dryer no more trips to the laundromat. Air conditioning to keep you cool all summer. Private entrance. Located in a quiet, family-friendly neighbourhood. Close to transit, schools, parks, and shopping. Rent: 2200/month + 40% utilities & bills. Available: immediately. No smoking | No pets. Ideal for a small family, working professionals, or mature students. *For Additional Property Details Click The Brochure Icon Below* (id:53661)
Basement - 176 Conlins Road
Toronto, Ontario
Spacious and well-maintained basement unit for lease in a desirable Scarborough location 176 Conlins Rd. Offering 4 generous bedrooms, 2 full bathrooms, and 2-car driveway parking. Ideal for families, students, or professionals. Separate entrance provides privacy. Located minutes from University of Toronto Scarborough Campus and within an excellent school district. Close to TTC, parks, shopping, and Hwy 401. (id:53661)
1602b - 660 Sheppard Avenue E
Toronto, Ontario
Welcome to #1602B St. Gabriel's. 2,165 sf of Pure Luxury, with large windows getting tons of natural light.Step off the Direct to Suite access elevator into a Grand Foyer, with stone floors.Enter the combined Living & Dining Rooms, a wonderful open space & flow for entertaining, with Eastern-Southern-and-Northern-Views.Bring your house-sized furniture because it will fit.Beyond, the Cook's Kitchen has lots of cupboard/storage space, stainless steel appliances, with a great amount stone surfaces for prepping & cooking meals.It's combined with a Breakfast room, again with lots of natural light.Walk out to the Balcony to sip your coffee or barbeque your meals.Next to the kitchen is the Family Room, a good spot to watch television, or sit quietly & read a book.The adjoining office has plenty of shelves & storage area for filing.The oversized Primary Bedroom has His & Hers Walk-In Closets & a Five-Piece Bathroom, with Separate Shower & Bathtub, plus a Premium Toilet. In this Split Plan layout, the Second Bedroom, also with En-suite bath is at the other end of the unit which speaks volumes for privacy. There is a third bathroom, a powder room, & a Laundry facility with full-sized washer/dryer. And, its freshly painted. St Gabriels is known for its fabulous amenities & well trained, helpful staff. Use the valet to park your car & bring groceries to your suite. The building has an indoor pool, a Cardio Room, a Yoga Studio & a Weight Room. The huge party room has its own kitchen, so you can host a large party outside of your unit. There is a Guest Suite & plenty of Visitors Parking. It's a spirited community, with lots of planned social events. All of this is offered in a superb location steps to Bayview village, with Loblaws, shopping, Restaurants & Cafes, close to the Highway for downtown, East/West or Northern Excursions. Easy walk to the subway/public transport. If you're looking for a very special unit, in a great condominium development, this could be the one! (id:53661)
123 - 258a Sunview Street
Waterloo, Ontario
This bright and modern 2-bedroom unit is perfectly situated in the vibrant university district, nestled between Wilfrid Laurier University and the University of Waterloojust a short 2 to 7-minute walk to both campuses as well as Conestoga College. Ideal for students or young professionals, the unit comes fully furnished and features stainless steel appliances, large windows that allow for plenty of natural light, and convenient internal and external bicycle parking. Located steps from University Avenue, the building offers easy access to public transit, including light rail and GO Transit, and is surrounded by a variety of amenities such as restaurants, parks, banks, grocery stores, and shops.. This is a fantastic opportunity to live in one of Waterloos most desirable and walkable neighborhoods! (id:53661)
274 - 276 Edward Street
North Huron, Ontario
Attention Investors! Legal duplex fully renovated in 2022 and offering over 2,100 sq ft of updated living space. This 1-3/4 storey property features modern upgrades throughout, including new electrical panels, HVAC systems, ductwork, and appliances for both units. Each unit has its own private laundry, newly finished kitchens and bathrooms, updated flooring, ceilings, pot lights, and more. Both units are currently tenanted with great long-term tenants willing to stay, making this an ideal turnkey investment. At the list price, this property offers an impressive cap rate of over 6%. (id:53661)
318 - 250 Webb Drive
Mississauga, Ontario
Spacious, Open Concept 2 Bedroom, 2 Bath Suite + Solarium ** 1153 Sq. Ft. ** With South View Located In Very Well Managed Luxury Building. Walk To Square One, City Hall, Central Library, Living Arts Centre, Movie Theaters, Public Transit, Major Hwy's, Schools And All Other Amenities. 24 Hours Security, Indoor Pool, Tennis Court, Party Room & More. Brand new SS appliances and Laundry set. (id:53661)
19 Reid's Ridge
Oro-Medonte, Ontario
This extraordinary estate, set on 8.6 acres, offers a thoughtfully designed layout that blends luxury, privacy, and functionality. Originally built as the builder's own home, it features a multi-generational living space with distinct yet connected areas, ideal for families who want both closeness and independence. The open-concept design flows seamlessly across the main floor, loft, and walk-out basement, creating an inviting atmosphere for both everyday living and grand entertaining. The expansive kitchen, connected effortlessly to the living and dining areas, is perfect for hosting large gatherings. The primary suite is a masterpiece, boasting built-in cabinets, a spacious walk-in closet, and a spa-inspired bathroom with dual vanities and a unique shower with two separate entrances. With five bedrooms plus a fitness room that can serve as a sixth bedroom home offers abundant space. Movie nights will never be the same thanks to your private theatre, making trips to a movie theatre a thing of the past! Step outside to the stunning covered deck, where you'll enjoy breathtaking views offering unmatched serenity. With over 6,500 square feet of finished interior space, this home is truly a rare find best appreciated in person to fully experience its exceptional layout and design. Measurements as per Geo Warehouse 350.94 ft x 849.28 ft x 305.11 ft x 9.82 ft x 9.82 ft x 9.82 ft x 9.82 ft x 9.82 ft x 9.82 ft x 9.82 ft x 145.59 ft x 695.97 ft x 929.12 ft (id:53661)

