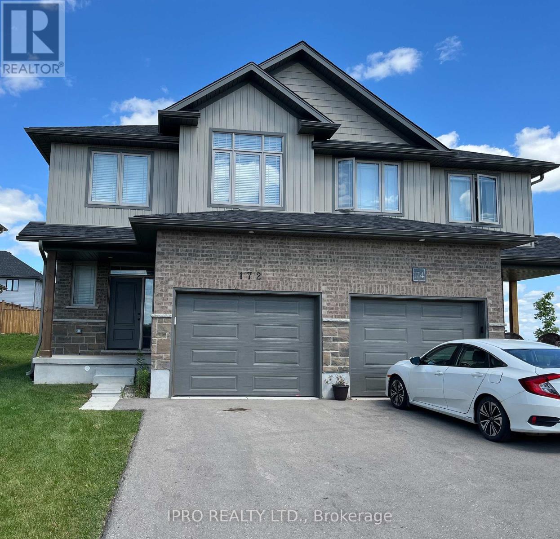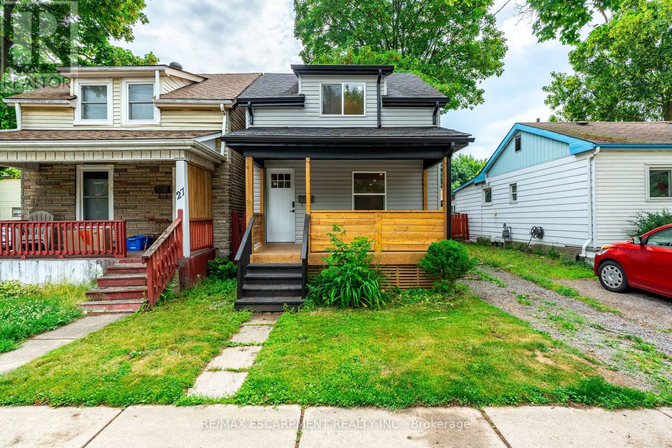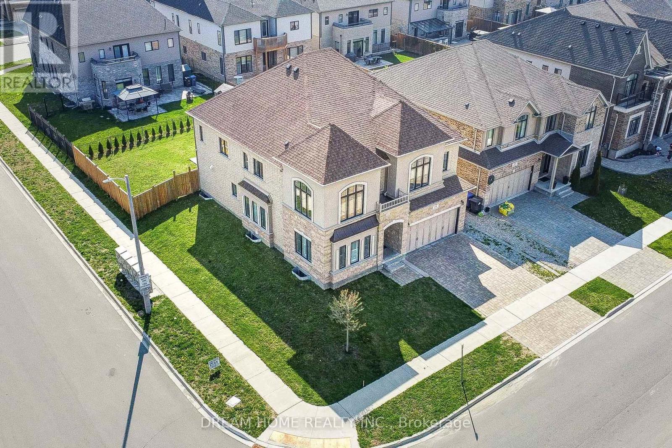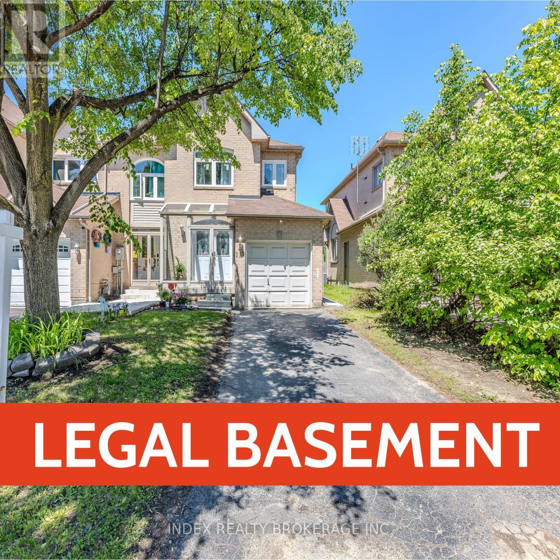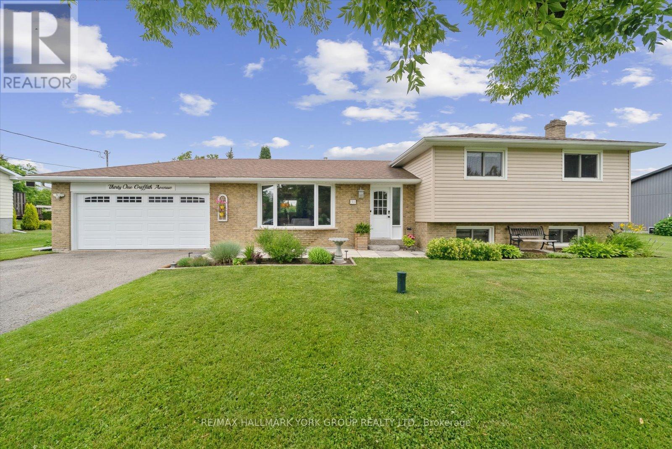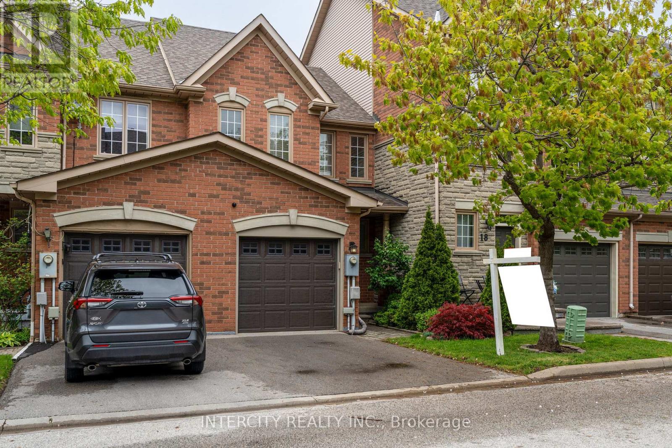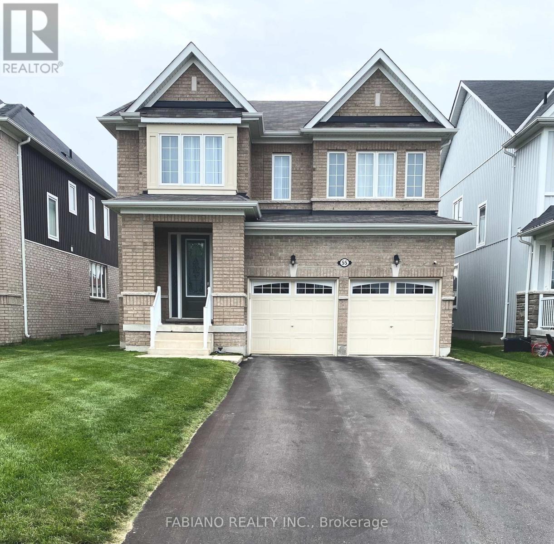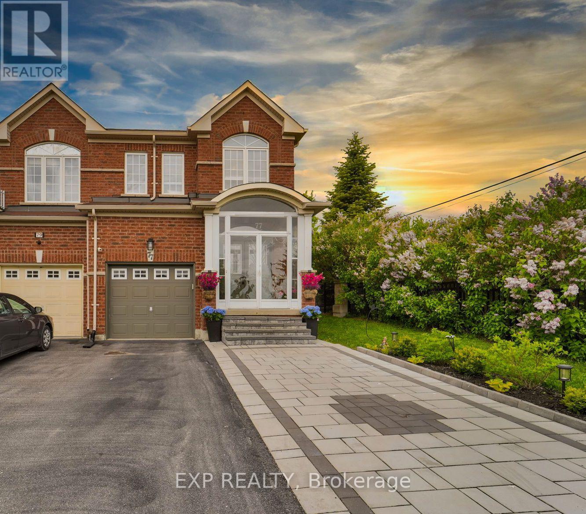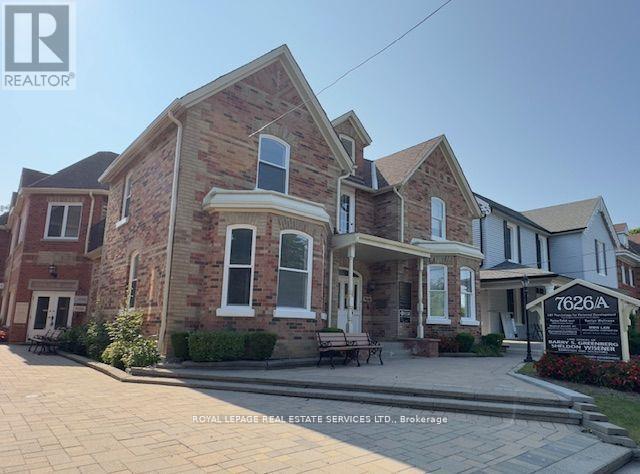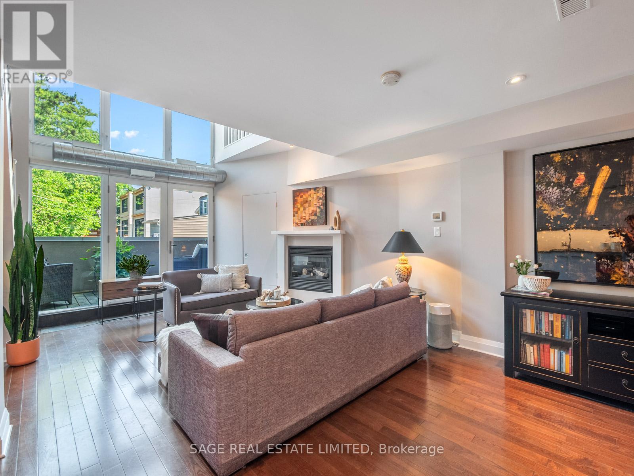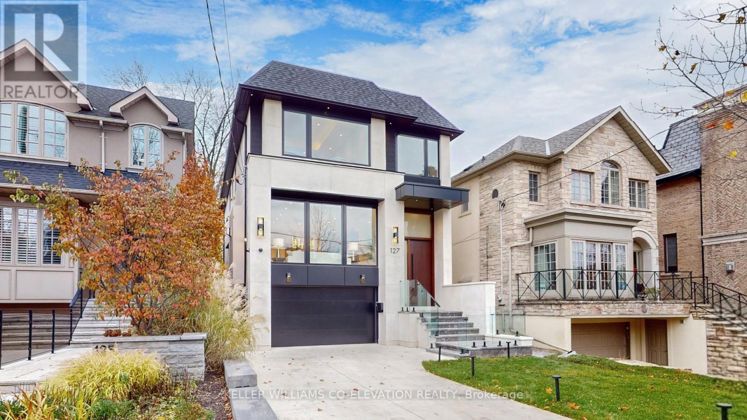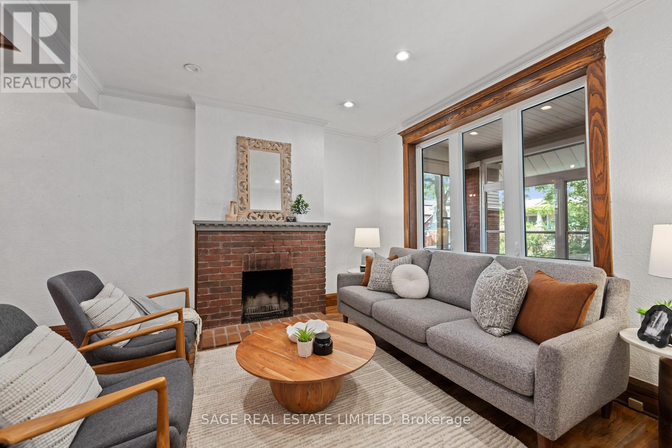364 Equestrian Way
Cambridge, Ontario
Backing onto a serene pond, this stunning family home offers unmatched privacy and tranquility. The open-concept layout features an upgraded kitchen with granite countertops, a large center island, and an eat-in area perfect for gatherings. Hardwood floors flow throughout the main level, adding warmth and elegance. A versatile loft can serve as a home office, media room, or 4th bedroom. Upstairs, enjoy the convenience of second-floor laundry and a master retreat with a 4-piece ensuite, Nestled in a prestigious community, this premium lot provides both beauty and functionality with easy access to highways, schools, and shopping. (id:53661)
172 Walsh Street
Wellington North, Ontario
Welcome to 172 Walsh St in the town of Arthur, Ontario. Pinestone Built Home, with Country Living, 4 Beds and 3 Baths. This Semi-detached home comes with an Open concept Main floor Kitchen have a good-sized and eat-in area. Large family room with a sliding door to the backyard and a large window.Second-floor Laundry. Master Bedroom with a Walk-in closet and a bathroom. Walking distance to downtown, shopping worship place. Trails. short drive to the industrial area. Fridge, Stove, Dishwasher, Washer, and Dryer. On-demand Water Heater Rental. Landlord needs Proof of income, Good credit, and a Rental application. (id:53661)
172 Walsh Street
Wellington North, Ontario
Welcome to 172 Walsh St in the town of Arthur, Ontario. Pine Stone Builder Home with Country Living, 4 Beds and 3 Baths. This Semi-detached home comes with an open-concept main floor kitchen that has a good-sized eat-in area. Large family room with a sliding door to the backyard and a large window. Second-floor Laundry. Master Bedroom with a Walk-in closet and a bathroom. Walking distance to downtown, shopping, and a worship place. Trails. short drive to the industrial area. Fridge, Stove, Dishwasher, Washer, and Dryer. On-demand Water Heater Rental. (id:53661)
452 John Frederick Drive
Hamilton, Ontario
Welcome to this beautifully renovated, move-in ready raised bungalow in Ancaster's sought-after Harmony Hall neighbourhood - perfectly located close to parks, top-rated schools, shopping, amenities, and with easy highway access. Just minutes from the prestigious Hamilton Golf & Country Club. This stunning 5-bedroom, 3-bathroom home was completely renovated to the studs in 2024, combining modern luxury with thoughtful family functionality. The main level features engineered laminate flooring and preserved original hardwood in the upstairs bedrooms. The spacious, open-concept living and dining areas flow seamlessly to a designer kitchen outfitted with a SMEG gas stove, quartz countertops, large island with ample storage, and a bonus pantry. Three bedrooms are located on the main level, including a versatile room currently used as an office. The gorgeous primary suite includes a private sitting area, walk-in closet, and a luxurious new 3-piece ensuite (2024). The main floor also includes a beautifully updated 4-piece bathroom. Downstairs, discover two more generous bedrooms, each with their own sitting/living areas - ideal for teenagers, guests, or extended family. A newly finished 3-piece bathroom (2024), laundry room, bonus flex space, and convenient walk-up access to the backyard complete the lower level. Step outside to your private backyard oasis featuring a brand new saltwater, heated in-ground pool (2024), gazebo with power and TV mount (swivels to face the hot tub), surrounded by mature trees for the perfect blend of sun and shade. Additional highlights include: new black-trimmed windows (24); Roof (22); incredible storage throughout ideal layout for in-law living or multigenerational families. HWT rented. Exceptional, turn-key home in one of Ancaster's most desirable communities. Room sizes approx. (id:53661)
4 - 107 Main Street E
Grimsby, Ontario
Spectacular townhome close to downtown Grimsby & Niagara Escarpment! Open Concept main floor with vaulted ceilings, you will not be disappointed with this luxurious townhome with spacious rooms & loads of upgrades, 1958 sqft, double car garage, walkout porch in back, oversized primary bedroom, loft area, large walk-in closet, custom kitchen cabinets with upgrades appliances and so much more! (id:53661)
29 New Street
Hamilton, Ontario
Charming and Renovated Home in Prime Hamilton Location Welcome to 29 New Street, Hamilton. This is your chance to own a detached home in a dynamic and walkable neighbourhood in vibrant downtown Hamilton where an unbeatable price meets an unbeatable location. Located in the sought-after Strathcona South community, 29 New Street is close to Locke Street, Dundurn Castle, Victoria Park, schools, shops, transit, offers quick access to McMaster University and Highway 403 and the lively shops and eateries along Locke Street. Renovated in 2025, this home blends classic charm with modern upgrades, including new windows, floors, appliances, kitchen, and bathrooms. Inside, a bright and open layout connects the living and dining areas to a stylish, redesigned kitchen perfect for hosting friends or relaxing at home. Whether you're a first-time buyer, downsizing, student, or commuter, this location offers unmatched convenience with a cozy, move-in-ready space to call your own. If you're looking for a smart start in Hamiltons thriving downtown core, 29 New Street is the one. (id:53661)
29 Kirvan Drive
Guelph, Ontario
Welcome to 29 Kirvan Drive, Guelph. A stunning 3,600 sq. ft. (above ground) double garage French chateau-inspired home with 5 Bedrooms, on a rare 61ft lot in prestigious Kortright East community, steps from a top French immersion school and McCann trail. Filled with light from southwest exposure, this elegant residence boasts 9ft ceilings throughout, including the basement, with classic stone-and-plaster charming exterior. On the Main floor, we have a spacious chefs kitchen flows seamlessly into a cozy family room, complemented by a grand foyer, formal living, and dining rooms ideal for entertaining. Buyers will adore the oversized pantry, ideal for culinary enthusiasts, and the spacious mudroom, keeping life organized and stylish. There are 5 spacious bedrooms on 2nd floor, 4 with private ensuites, including a primary with a vast walk-in closet and luxurious ensuite, plus a convenient 2nd floor laundry. Recent upgrades include new light fixtures throughout the house, flooring (2025), paint (2025), California shutters (2021), a Fenced Pool-Sized backyard (2021), and interlocked driveway (2021). Perfectly located near Victoria Street, 5 minutes from the University of Guelph, and with easy Toronto access. Own this luxurious gem in one of Guelphs most sought-after neighborhoods! (id:53661)
Basement - 878 West Shore Boulevard
Pickering, Ontario
Legal 2 Bedroom Plus Den Basement Apartment In Pickering's Desirable Westshore Community with Separate Entrance ! Pot-Lights ,Ensuite Laundry , Storage and 1 Driveway Parking. Quiet, Friendly And Child Safe Residential Neighbourhood. Excellent For Families & Young Professionals. Minutes From The 401, Go Station. Beach & Parks . Basement Tenant Pays 50% Of Utilities (Heat, Water and Hydro) No Pets/Non-Smoker(S. Tenant Insurance is Mandatory..Additional Parking available for extra cost.Tenant pays 50% Utilities ( Heat,Hydro and Water). (id:53661)
1 Watsonbrook Drive
Brampton, Ontario
Legal basement unit located in a high-demand neighbourhood, featuring 2bedroom + den, 1 bath,living room and kitchen with appliances.1 parking on driveway, Vinyl flooring throughout,separate entrance, Pot lights, big windows for natural lights. Conveniently located close to Walmart, Chalo FreshCo, Dollarama and all major banks, Trinity mall, Highway 410, Brampton Civic Hospital, and other major amenities. Tenant pays 30% of all utilities + tenant insurance.No Pets, No smoking. (id:53661)
48 Arizona Drive
Brampton, Ontario
3-Bedroom Townhouse Located On Mississauga/Brampton Border Right Across From Shopping Plaza. Close To All Amenities. Lots Of Windows For Natural Light. Open Concept Living/Dining With Picture Window And Laminate Floors. Eat-In Kitchen Has Door Overlooking Backyard. Master Bedroom With Walk-In Closet. Main Floor Laundry ** Family Only*** No Smoke / No Pets. Tenant pays 80% of all utilities and Internet. (id:53661)
1842 Balsam Avenue
Mississauga, Ontario
Live In detached furnished, 4 Bedroom Home, located in the desirable Lorne Park Neighbourhood!Combine living and dining with laminate floor, sun room with walk out to deck and full fenced backyard. Second floor comes with four bedrooms. Walking distance to Clarkson Village,restaurants, Lorne Park schools, Go Station and easy access to the QEW. (id:53661)
526 - 30 Shore Breeze Drive
Toronto, Ontario
Welcome to 30 shore Breeze Drive, unit 526. Stunning 1-Bedroom Condo At Eau Du Soleil In Sought-After Humber Bay Shores! Bright & Modern Layout With Floor-To-Ceiling Windows, Open-Concept Kitchen, And Walk-Out To Private Balcony. Includes 1 Owned Parking & 1 Locker. Enjoy Luxury Amenities: Indoor Pool, Gym, Concierge, Party Room & More. Steps To Lake, Parks, Trails, TTC, Restaurants, & Easy Access To Downtown. Perfect For End-Users Or Investors! (id:53661)
33 Caledonia Road
Orangeville, Ontario
This charming 3-level back split detached home is perfectly situated in a quiet, family-friendly neighborhood, just minutes from parks, schools, and local amenities. With quick access to main routes, this home offers both peaceful residential living and convenience for commuters. The property features a carport and parking for up to five vehicles, offering ample space for multiple drivers or visitors. Inside, the home has been thoughtfully updated with no carpet throughout and a bright, modern kitchen featuring contemporary finishes and a functional layout. The eat-in kitchen area offers a walk-out to a spacious backyard, ideal for entertaining or enjoying outdoor living. The fully fenced yard includes a large deck, a screened-in three-season gazebo perfect for relaxing bug-free evenings or casual gatherings, and a versatile shed that has been converted into a workshop ideal for hobbies. A generous crawl space provides excellent storage options, keeping your living areas organized and clutter-free. With three bedrooms, two bathrooms, comfortable living areas, and a well-designed split-level layout, the home provides flexible living space for a variety of needs. (id:53661)
9 - 1150 Stroud Lane
Mississauga, Ontario
Prime Location! Just minutes from Clarkson GO, this stunning 3-bedroom + 2 den corner unit offers nearly 2,000 sq ft of stylish living space, including a private rooftop terrace perfect for entertaining and enjoying beautiful city views. With 9-ft ceilings and a smart, open-concept layout, this home feels more like a semi-detached and is filled with natural light throughout. The contemporary kitchen features stainless steel appliances, quartz countertops, and a spacious walk-in pantry. The second floor includes two generously sized bedrooms, a den/study area, a full washroom, and conveniently located laundry. The elegant primary bedroom boasts a large walk-in closet, private balcony, and a 3-piece ensuite. Underground parking ensures comfort year-round-no snow to clear in winter! Whether you're relaxing on your rooftop terrace or enjoying the bright and airy interior, this home truly checks all the boxes. (id:53661)
89 Portage Avenue
Toronto, Ontario
An absolute Gem with one of the biggest lots in the area, located on a quiet street with a combination of urban appeal and natures serenity and zen with an unparalleled blend of privacy, elegance and comfort. This well maintained, charming 4 Bed home not only offers ample living space and an incredible walk/up basement with a separate kitchen but also is complemented by an oasis of (a meticulously and professionally cared for) back and front yard, double sized deck and a pool (AS IS) almost as big as an olympic size pool with a pool house for entertaining family and friends. You will never have to worry about having enough parking spots with a double car garage and a private triple driveway. This home is also just minutes from shops, restaurants, malls, highways, schools, parks and all amenities. (id:53661)
59 Horned Owl Drive
Brampton, Ontario
Luxuriously Renovated From Top to Bottom!This stunning 3+1 bedroom home features a fully finished basement with separate entrance & full 3pcs bathroom with shower, a spacious laundry room with ample storage. Over $60K in upgrades including a custom gourmet kitchen with quartz countertops, stainless steel appliances, gas cooktop, wall oven/microwave, and an oversized island with tons of storage. Thoughtfully designed layout with separate living, dining, and an upper family room with fireplace. Oak staircase with iron spindles, pot lights throughout, and professionally painted. Enjoy stamped concrete all around and a no-grass, low-maintenance backyard oasis. Truly a showstopper just move in and enjoy! Close To Trinity Common Mall, Schools, Parks, Brampton Civic Hospital, Hwy-410 & Transit At Your Door**Don't Miss It** (id:53661)
20 Benadir Avenue
Caledon, Ontario
Welcome to 20 Benadir Ave! Warm & Inviting Super Southfield Semi Detached 3 Plus 1 Bedroom, 4 Washroom. Don't Miss This One!! This Home is Spotless!! Main Floor With 9 Foot Ceilings. Open Concept Dining Room Kitchen Family Room. Hardwood Flooring on main Floor. Bright Eat In Kitchen Walk Out to 2 tier deck with Gazebo & Fully Fenced Backyard. High End Stainless Steel Appliances Including Smooth Top Stove, B/I Microwave, Fridge & Built In Dishwasher. California Shutters on all windows. Hardwood stairs and landing to 2nd Floor. Primary Bedroom Hardwood floor with Walk In Closet and Bright 4 pc Ensuite Washroom. Other 2 Bedrooms are Bright With Large Closets. Beautifully finished Basement, Carpet tiles With Office / bedroom. Large cozy recreation sitting area 2 pc washroom, Laundry area. This Home Is Spotless And Ready To Move In! Close To Schools, Shopping, Rec Centre and everything Southfields has to offer!! (id:53661)
117 Richwood Crescent
Brampton, Ontario
Great Opportunity for First Time Buyers and Investors!! Corner Freehold, 3 Bedrooms, 4 Washrooms Townhouse, Feel Like a Semi-Detached Home, With a LEGAL BASEMENT. Double Door Entrance, Carpet Free, Pot Lights, main Floor Smooth Ceiling. Furnace and Air Condition Installed 2022 Upstairs all Windows Installed in 2021. Convenient access to Parks, Schools, Shopping, GO Station, Hwy's Transit, Golf Club and a Variety of other Amenities! (id:53661)
75 Gunn Street
Barrie, Ontario
Welcome to your dream family home in the heart of Barrie...where space, comfort, and lifestyle come together! This deceptively large 5 bedroom gem offers room for everyone, with a thoughtfully designed rear addition (2020) that includes a fully finished basement and adds incredible living space. Step into your very own backyard oasis, perfect for both quiet family time and unforgettable summer gatherings. The oversized, private yard features a heated saltwater in-ground pool, custom Amish-built cabana with bar, shed, and multiple outdoor entertaining areas all surrounded by lush, professional landscaping (2022). Gas hookups for the pool & BBQ make outdoor living a breeze along with a gas stove in the main flr kitchen for the inspired chef. Downstairs, a separate entrance leads to a bright and spacious lower level with 2 bedrooms, a kitchenette, and a cozy family room ideal for in-laws, teens, guests, or potential rental income. Located just a short stroll to downtown Barrie, the waterfront, shops, and restaurants, with quick access to the GO Train, Highway 400, and cottage country in under an hour. Families will love the convenience of public elementary and high schools just a short distance away with Catholic schools nearby as well. Other highlights include two driveways providing ample parking, a brand-new A/C unit (2024), and two sump pits/pumps for peace of mind. This is more than a house....its a lifestyle. Come take a look and fall in love! (id:53661)
181 Succession Crescent
Barrie, Ontario
Tucked away on a quiet, tree-lined street in one of South Barrie's most sought-after neighbourhoods, this beautifully maintained 3-bedroom home is the perfect blend of comfort,style, and functionality ideal for growing families or multigenerational living.The main and second floors offer a bright, airy layout with three spacious bedrooms, a cozy living area, and a family-sized kitchen where memories are made over Sunday breakfasts.Downstairs, the finished basement features two additional bedrooms and a full living spaceperfect for in-laws, teens, guests, or a home office setup.Step outside and discover a welcoming, family-oriented community where kids still ride bikes until sunset and neighbours greet each other by name. Located just minutes from top-rated schools, parks, shopping, and commuter routes including the Barrie South GO Station this location offers the perfect balance of peaceful suburban living and urban convenience.Plus, you're a short drive from Lake Simcoes waterfront, scenic walking trails, and all the amenities that make South Barrie one of the most desirable places to raise a family.Whether you're upsizing, blending families, or looking for space to growthis home checks all the boxes. Come see it for yourself and picture your familys next chapter here. (id:53661)
54 Shakespeare Crescent
Barrie, Ontario
Bright, clean, and full of charm, this 3 bedroom, 2 bathroom home sits on a mature lot in Barries quiet Letitia Heights neighbourhood. The fully fenced backyard offers a peaceful escape with a private patio and fire pit area, perfect for enjoying summer evenings. Inside, the home features a number of thoughtful updates including vinyl windows, a high-efficiency gas furnace, gas stove, central air, pot lights, and five included appliances. Other highlights include a water softener and reverse osmosis system. Great curb appeal with front gardens, a covered porch, and an updated front deck. Conveniently located close to schools, parks, trails, transit, and major amenities, with easy access to commuter routes. This is a well-kept home in a great neighbourhood. (id:53661)
69 Greer Street
Barrie, Ontario
Modern 3-Bedroom Freehold Townhouse 1,838 Sq. Ft. | UN-Finished Basement | EV & Solar Ready Step into this beautifully upgraded 2-year-old freehold townhouse, offering 1,838 sq. ft. of above-ground living space with a perfect blend of comfort, style, and smart features. With 3 spacious bedrooms, 4 modern washrooms, smooth 9 feet ceilings and a large un-finished basement, this home checks every box. Enjoy premium flooring, a designer-upgraded kitchen with a waterfall island, and elegantly renovated bathrooms throughout. The bright and airy open-concept layout is ideal for both daily living and entertaining. The un-finished basement includes a 3-piece washroom, providing extra space for a guest suite, home office, or recreation room. This home is EV-ready with a rough-in for electric vehicle charging and a solar energy conduit-making it perfect for environmentally conscious buyers. Additional features include a single-car garage with private driveway, and a fully fenced backyard great for kids, pets, or summer BBQs. Located close to schools, parks, shopping, public transit, and major amenities, this turnkey home offers modern living in a vibrant community. A rare find that blends style, function, and forward-thinking features, minutes away from Friday Harbour Resort -this is the one you've been waiting for... (id:53661)
Bsmt - 306 Salisbury Lane
Newmarket, Ontario
Bright 1+1- bedroom basement apartment with private separate entrance. Newly Build a Basement Apartment and spacious. Open concept living room and kitchen. Located in prime location and short walk to major schools, shopping and public transport. a modern 4-piece washroom, and Ensuite Laundry. This residence offers both comfort and practicality. With a mere 5-minute drive to the Go Station, Upper Canada Mall, and Costco, Easy access to Hwy 404. (id:53661)
55 Ava Crescent W
Richmond Hill, Ontario
** Rarely Offered Model in Lower Bayview Hill ** Exceptionally Imaginative Design ** Soaring TWO Storey High Foyer leads to a Living Room of Equal Height ** pouring in Lots of Natural Light through a 2 level Wall of Windows ** Formal Dining Room & Library ** Upgraded Dark Stain Hardwood Floor on Main ** Spacious Solarium Breakfast Room walk out to Newer Composite Wood Deck with Tempered Glass Panel Fence ** Beautifully Landscaped Front and Back ** New CAC & Roof, Newer Windows & Doors ** Professional Finished Basement with Bedroom, 3pc Bath, Rec Rm, Study ** Lots of Cabinets & Shelves ** Mud Room at Garage Door Entrance to House ** Epoxy Paint on Garage Floor for easy maintenance ** Original Owner attended this Splendid Home with Great Care ** Do Not Miss !!! (id:53661)
543 Heddle Crescent
Newmarket, Ontario
This Sunfilled, Beautifully Maintained Semi-Detached Home Is Ideally Located On A Quiet Corner Lot In Stonehaven, One Of Newmarket's Most Desired Neighborhoods. The Versatile Second Level Offers 3 Spacious Bedrooms And A Large Den/Family Room That Can Be Easily Converted To A 4th Bedroom.The Bright Eat-In Kitchen Is Highlighted By New Butcher Block Countertops (2025), Stainless Steel Appliances And A Spacious Breakfast Area, With Brand New Cabinetry (2025) And A Walkout To A Deck And Fenced Backyard, Perfect For Summer Entertaining Or Everyday Living. The Entire House Features Brand New Laminate Flooring (2025) And The Kitchen Has Been Outfitted With Brand New White Soft Closing Cabinets (2025).The Entire Home Is Freshly Painted (2025) In A Modern, Colour Palette That Enhances The Home's Natural Light. Ready For Your Vision the Unfinished Basement Is A Blank Slate Waiting to be Transformed. Located In A Quiet, Family Friendly Street, This Home Is Close To Top Rated Schools, Parks, Trails, Shopping, Magna Centre, Short Distance To 404 And So Much More! (id:53661)
158 Beach Road
Georgina, Ontario
Rare Opportunity Raised Bungalow Duplex Style with Waterfront Access in theHeart of Keswick! This versatile single-family home comes with a fully legal, city-approved basement apartment, offering the ideal setup for investors or multigenerational families. Located just steps from Cooks Bay, this upgraded property offers exclusive community waterfront access, an oversized backdeck, and ample parking perfect for boat storage or multiple vehicles. Main Floor + Legal 2-Bedroom Apartment.The property has been assigned an accessory apartment designation by the City of Georgina. The fully finished lower-level unit features 2 bedrooms, a private entrance, and a separate hydro meter, allowing tenants to control their own energy usage and reduce costs for the owner. Investor or Owner-Occupier Ready. Live comfortably on the main floor while the lower unit helps pay your mortgage, or rent out both units for maximum return. The home has been professionally upgraded with long-term value in mind: New insulation and full stucco exterior finish (2025.Exterior water proofing and interior spray foam foundation protection. New bay window and dusk to dawn sensor exterior lighting. New front porch completed in 2025. Waterfront Lifestyle & Private Community Perks.This unique property includes access to a private neighborhood beach and a dock for boat launches via a low annual keyholder fee. As a property owner, you and your guests can enjoy the spoils of Lake Simcoe living boating, fishing, swimming, and more. Prime Location Steps from the Lake, Minutes to the City Situated in the thriving lakeside community of Keswick, part of the Town of Georgina in York Region, just 45 minutes north of Toronto via Hwy 404. Surrounded by a growing number of upgraded homes, this is a high-potential investment area where values continue to climb. (id:53661)
76 Hyde Park Drive N
Richmond Hill, Ontario
** Well Maintained Home by Original Owner in one of the most sought after area in Richmond Hill ** Fresh paint thru out, New Interlock on 4 car Driveway ( no sidewalk) **Upgraded Double Entrance Door at Grand Foyer (Open to above ), Double-lock system Back Yard Sliding Door to Wood Deck; Pantry in Kitchen, Skylight at Breakfast area, Stainless Steel Tiles Back Splash ** Gas Fireplace in Fam Rm ** Hardwood Floor thru out ** Flat Ceiling (except BRs) ** Main Floor Laundry ** Updated Windows ** Pot Lights ** Oak Staircase ** Great Layout ** Unfinished Basement for your personal touch ** Do Not Miss !!! (id:53661)
820 - 99 Eagle Rock Way
Vaughan, Ontario
Absolutely Beautiful 2+2 Condo Open Concept Unit Located On The Lower Penthouse Floor Of Prestigious Indigo Condos by Pemberton Group. 9' Smooth Ceilings! Luxurious Upgrades And Finishes, Custom Windows Coverings Throughout! Modern Kitchen Features Built/In Top-Of-The-Line Whirlpool Stainless Steel Appliances (Fridge, Stove, Dishwasher, And Microwave W/Range Hood), Granite Counters, Breakfast Bar And Beautiful Ceramic Backsplash! Floor-To-Ceiling Windows In Main Room And Bedrooms Provide Lots Of Natural Light! Enjoy Unobstructed Views From The Huge Private Balcony On The 8th Floor Facing The Park and The CN Tower! Walking Distance To Maple Go Station And Minutes From Highways 400 And 407 - Steps To Great Shopping / Plazas / Restaurants Such As Wal-Mart, Marshalls, Lowes, And Much More! 2nd Den is perfect for Wardrobe. AAA Tenants only. (id:53661)
31 Griffith Avenue
Georgina, Ontario
Welcome To 31 Griffith Avenue Where Community Comes First And Home Feels Just Right. Tucked Into One Of The Most Welcoming, Family-Oriented Neighborhoods Around, This Home Isn't Just A Place Its Part Of A Community Where Neighbours Still Wave, Lend A Hand, And Genuinely Look Out For One Another. The Current Owners Have Called This Address Home For Over 30 Years, A True Testament To The Warmth And Connection Found Here. Just Steps From Your Door Is The Pefferlaw Sports Zone, Where Neighbours Gather For Friendly Pickleball Games. Kids And Grandkids Enjoy The Bike Pump Park, And You're Within Easy Walking Distance To The Local Library, Baseball Diamond, And The New Walking Circuit. It's A Place Where Families Grow, Friendships Flourish, And Life Is Lived Outdoors.Set On A Sprawling 100 X 200 Ft Lot, This Beautifully Maintained 3+1 Bedroom Bungalow Offers The Perfect Mix Of Comfort And Modern Updates. The Heart Of The Home Is The Bright, Open-Concept Kitchen, Featuring Quartz Countertops And A Seamless Flow Into The Dining SpaceIdeal For Everyday Living And Entertaining Alike. The Beautifully Updated Bathroom Is Thoughtfully Designed With A Double-Sink Vanity. Downstairs, The Fully Finished Basement Offers Even More Room To Enjoy, With A Cozy Rec Area, Lots Of Storage, And A Fourth Bedroom Perfect For Guests, Teens, Or A Home Office. Step Outside To A Peaceful Backyard Retreat, Complete With A Spacious Deck For Relaxing Or Entertaining, Surrounded By Mature Perennial Gardens That Bloom Year After Year. A Wide Driveway Provides Plenty Of Space For Parking And Everyday Convenience.Whether You're Starting Out, Growing Your Family, Or Simply Looking For A Home That Feels Like It's Wrapped In Care, 31 Griffith Delivers Both Inside And Out. (id:53661)
17 - 15 Pottery Place
Vaughan, Ontario
Welcome to Eden Oak Townhouse updated well maintained decor thru-out. Stained Parquet Floors on Main + Upper Hallway. Stained staircase , upgraded kitchen cabinets , mirrored backsplash, Loads of storage Area, Fully landscaped front + back yards. Partially finished basement with rough in 3pc Bath , finished bedroom with Closet. Laundry Room , storage Space . close to parks, schools, Shopping. Easy access to 400 & 407 hwy. All Furniture included : Bedroom sets, family room sofa's , T.V where they are as is condition on everything. The home shows to perfection (id:53661)
49 May Avenue
East Gwillimbury, Ontario
Welcome to 49 May Ave. One of the best Street in the area, Beautifully maintained bungalow on an oversized 75 foot frontage and 200 feet deep perfectly located in the heart of Sharon, a developing Community with New Multi-million Dollars Custom homes, a family oriented community where children play freely and families stroll the quiet streets - you'll experience the charm of small-town living while staying just minutes away from major amenities. This bungalow has an open concept layout which is perfect for entertaining. The custom chef's kitchen with breakfast area and the primary bedroom with Walk out to oasis backyard, Separate Entrance passage to the garage and backyard and inside the property and basement with skylight. fully fenced south facing backyard with large power washed wood Deck, hot tub (as is) and beautifully landscaped gardens with mature trees, Garden shed and access from the house make this a true oasis. Custom California Shutters in Living room and B/I Closets in Primary Bedroom. Basement offers a large Recreational room with full bathroom, Gas Fireplace, Bedroom, large workshop and ample storage. Quiet, family-friendly neighborhood with walking distance to shopping plaza with famous grocery store, community Centre and sport park. Minutes to Golf Club and Hwy404, and new development of 40,000+ Commercial, Freshly painted thru-out, Basement Laminate Flooring (2020), Roof Repaired (2023), Windows (2014-2015). (id:53661)
55 Elphick Street
Essa, Ontario
OPEN HOUSE SATURDAY JULY 26 - 12-2PM -Gorgeous Detached 4 Bedroom, + Second Floor Media Room, 2.5 Baths, Formal Dining Room and Open Concept Great Room, Kitchen and Breakfast Room. This Zancor Built Home (Raspberry Model) is 2760 Square Feet With Lots Up Upgrades. Inground Sprinkler System Front/Backyards. Backyard is Fully Fenced. Located On Quiet Family Street Close To All Amenities. Minutes to CFB Borden and the City Of Barrie. Quick Closing Available! (id:53661)
77 Catalpa Crescent
Vaughan, Ontario
Stunning 3-Bed, 4-bath Freehold Corner Townhome that feels just like a Detached Home! With approx. 2000 sq.ft. of living space above ground plus a beautifully finished basement, it has it all- style, space, and a location you'll love. Excellent curb appeal, Situated in the highly desirable Patterson neighborhood in Maple, its just a quick walk to Maple GO Station and surrounded by every convenience you need. Located in the catchment for some of the highest-rated schools in all of York region, whether you're raising a young family or planning ahead, you'll have access to exceptional education options right from day one. $$$ spent on thoughtful upgrades, interlocked stone in backyard & front yard. Step inside through double doors & you're welcomed into a bright foyer leading to separate living/dining and family rooms a rare find in townhomes! The main floor is bright & airy thanks to oversized windows, upgraded, modern lighting & high ceilings. Timeless white kitchen is as functional as it is beautiful, featuring stone countertops, a matching backsplash, stainless steel appliances & a cozy breakfast nook with custom made accent wall. Step out to enjoy one of the largest backyards for homes on the street, complete with interlocking stone perfect for summer hangouts or a little quiet time outdoors. Upstairs, the primary suite offers tranquil golf course views, large walk-in closet, an Ensuite bath with a soaker tub and glass-enclosed shower. Two more spacious, sun-filled bedrooms share a freshly updated 4-piece bathroom with new vanity. Downstairs, the fully finished basement gives you extra space for whatever you need- home office, movie room, gym, or playroom. Extended driveway, No Sidewalk- fits up to 4 cars, ideal for hosting family and friends. You're also just minutes from grocery stores, cafés, restaurants LCBO, Eagles Nest Golf Club, multiple parks, trails- you name it! This home is the complete package- Move-in ready and waiting for you to make your own. (id:53661)
118 Woodpark Place
Newmarket, Ontario
Bright and spacious upper-level lease located on a quiet, mature, dead-end street in a desirable Newmarket neighbourhood. Ideal for healthcare professionals, just minutes to Southlake Regional Health Centre. This well-maintained home features 3 generously sized bedrooms with hardwood flooring, a spacious galley kitchen with an eat-in area, and an abundance of natural light throughout. Enjoy the convenience of one included parking spot. Excellent access to public transit, GO Station, major commuter routes, and all nearby amenities including Upper Canada Mall, grocery stores, restaurants, and more. Family-friendly area with schools, parks, and walking trails nearby. (id:53661)
27-29 - 7626a Yonge Street
Vaughan, Ontario
Newly renovated 3 Professional Office Spaces (rented together or separately) in Prime Location right on Yonge Str Just South of John Str on 2nd floor. With Permission to use shared common areas including reception, conference room, meeting room, filing room, kitchen, 3 washrooms + very large parking area in back of the building. This location could be the perfect spot to establish your commercial existence and expansion. The rent includes TMI (does not cover tenants insurance). Stairs carpet is ordered and will be changed in couple of weeks. (id:53661)
Main & 2nd Floor - 70 Carlaw Avenue
Toronto, Ontario
Spacious and fully renovated Leslieville home One of the largest homes on the street, featuring over $400,000 in high-end upgrades. This bright and modern 3-bedroom, 2-bath, 2 story home includes soundproof windows, premium hardwood floors, and a luxurious custom kitchen with quartz countertops, high-gloss cabinetry, and built-in appliances, modern luxury bathrooms. The primary bedroom boasts a private en-suite and a large closet, view to oasis garden, with additional oversized closets in every bedroom. Enjoy in-home laundry on the main floor, two included private parking spots, and a beautifully landscaped backyard oasis. Located on a friendly street steps from Queen East, transit, shops, and parks. Available Sept 1. $4,500/month + utilities. No Pets, Cat Ok. (id:53661)
152 Weir Crescent
Toronto, Ontario
Welcome to this 4 Level Backsplit, situated on large lot in a highly desirable neighborhood! This is the 1st time this home has been on the market, and it is ready for a new family. Located in the heart of West Hill. This 4-level backsplit is brimming with potential. It offers a unique opportunity for those looking to create their dream home in an established neighborhood. The delightful property, with mature landscaping invite you to explore further inside. The home provides a fantastic opportunity for modern upgrade, allowing you to design a haven that suits your style. Step inside to an open-concept main floor featuring a bright living and dining area, an updated eat-in Kitchen and Bathroom upgraded, Original Hardwood and Parquet floors. The fully finished lower level features walkout to the fully fenced backyard, family room with fireplace, 2nd Kitchen and Bedroom/Office. Separate side entry, ideal for an in-law suite or rental income potential. Conveniently located near schools, parks, restaurants, grocery stores, shopping, public transit. (id:53661)
204 - 2012 Queen Street E
Toronto, Ontario
Welcome to your sun-drenched urban retreat in the heart of the Beaches. This stylish two-story loft-style condo offers 845 square feet of bright, open-concept living directly across from Kew Gardens. With soaring ceilings and massive floor-to-ceiling windows that span both levels, this unit is absolutely flooded with natural light perfect for plant lovers, sun worshippers, or anyone who refuses to live in a dark, cookie-cutter box. The main floor features a modern kitchen with stainless steel appliances, a cozy gas fireplace, and direct access to your private terrace ideal for morning coffee, evening wine, or aggressively ignoring your inbox. Upstairs, the lofted bedroom overlooks the living space, creating an airy, open vibe that feels more boutique getaway than typical condo. Included is one parking spot (because circling Queen Street on a Saturday is no one's idea of a good time). Steps to the beach, boardwalk, transit, and the best of Queen East, this unit delivers the dream: laid-back beach living with zero compromise on city convenience.Whether you're a first-time buyer, a downsizer, or just someone with great taste, this is the kind of space you move fast on and never look back. (id:53661)
505 Raymond Street
Peterborough North, Ontario
Attention First-Time Homebuyers! Checkout This Charming, Solid Brick Bungalow In Beautiful Peterboroughs North Neighbourhood! Situated On A Dead-End Quite Street & Boasts Close To 1,900 Sqft Of Total Living Space! This Sun-Filled Property Sits On A Premium 57.5 X 120 Ft Lot, Comes With A Spacious Carport & Features 3 Bright Bedrooms, 1 Full Bath, Cozy Living Room With Large Windows, Beautiful Kitchen Combined With Dining/Breakfast Area Looking Out To A Large Private Backyard, just Ideal For Garden Livers! Fresh Paint & Vinyl Floors Thru-Out! The Basement With The Separate Entrance Is Framed & Ready for Your Final Finishings With Lots Of Potentials For Family Entertainments Or Rental Income! Excellent Location, Close To Schools, Transit, Shops, Restaurants, PRHC, Trails, Lakes & Walking Distance To Jackson Park! Central Air Conditioning, Forced Air Gas Heating & Much More! Great Opportunity For First-Time Homebuyers & Investors! (id:53661)
388 Dymott Avenue
Milton, Ontario
Stunning 4+1 Bedroom, 3+1 Bathroom Detached Home Situated On A Decent Sized Lot With Elegant Upgrades Throughout! Step Into This Exquisite Detached Home That Perfectly Blends Modern Sophistication With Timeless Charm. Thoughtfully Upgraded With Premium Finishes, This Residence Boasts Soaring 9-Ft Smooth Ceilings, Elegant Wainscoting, And A Warm Ambiance Created By LED Pot Lights And Designer Chandeliers. The Main Floor Offers An Open And Inviting Layout, Featuring Beautiful Hardwood Floors And Hardwood Staircase That Seamlessly Connects Each Room. The Gourmet Eat-In Kitchen Is A Chefs Dream, Equipped With High-End Cabinetry, Quartz Countertops, Stylish Backsplash, A Generous Breakfast Bar Island, And Top-Of-The-Line Stainless Steel Appliances Including A Dual-Fuel Gas Stove. All Bathrooms Have Been Renovated, Featuring Brand-New Modern White Vanities, Sleek LED Mirrors, LED Vanity Lights And Contemporary Toilets Designed To Impress And Built For Comfort. Upstairs, You'll Find Four Spacious Bedrooms, Each With Ample Closet Space, Perfect For Family Living. The Master Bed Ensuite Offers His/Hers Closet With Closet Organizers And A Glass Enclosed Shower With A Bath Tub. The Professionally Finished Basement Includes A Well-Designed 1-Bedroom Suite, Complete With A Comfortable Living Area, 3-Piece Bathroom, And A Good-Sized Bedroom Ideal For Guests Or In-Law Suite. Steps To Schools, Shopping Mall, Bus Transit. Close To All Amenities. Well A Harmonious Blend Of Luxury, Comfort & Style! Don't Miss It! This Move-In-Ready Home Is A Rare Find. Rare 3 Parking Spots On A Single-Car Detach House. Don't Miss Your Opportunity. Book Your Showing Today Before Its Gone! (id:53661)
127 Joicey Boulevard S
Toronto, Ontario
In a prestigious location, this newly built exquisite home sits on a generous 31x150 ft lot. 4200 + sqft total living space. Every detail has been carefully crafted, snow melt system for added convenience, featuring in-floor heating drive way throughout and steps to the house and radiant heated floors in the basement. The home boasts designer lighting and showcases luxurious Italian Scavolini built-ins, from the custom kitchen and vanities to the bar and primary bedroom closet. The kitchen is equipped with top-of-the-line appliances Miele, and the butler's server is truly a standout. In addition to the grand primary suite, a second master bedroom offers equal luxury. Designer finishes enhance every corner of this home. The walkout basement leads to a fully private, tree-lined yard complete with an outdoor living room in a peaceful garden setting, offering a cottage-like retreat in the heart of the city. Walking distance to the Cricket Club, as well as nearby shops and restaurants, this home is the ultimate lifestyle! (id:53661)
106 Bellefair Avenue
Toronto, Ontario
Charming and full of character, this beautifully maintained 3+1 bedroom, 3-bathroom home blends classic Beach style with thoughtful updates all just steps from Queen Street, Kew Gardens, and the lake. Featuring exposed brick walls, warm wood finishes, and a large eat-in kitchen with a centre island, the main floor is perfect for both everyday living and entertaining. Upstairs offers spacious bedrooms, while the finished basement includes a fully separate apartment with its own entrance most recently rented for $1,700/month, offering excellent income potential or flexibility for extended family. Additional highlights include legal front pad parking, updated mechanicals, hot water on demand and a private outdoor space perfect for relaxing or hosting. This is a rare opportunity to own a home that captures the essence of the Beach with space, style, and versatility all in one. (id:53661)
3307 - 50 Charles Street W
Toronto, Ontario
Luxury CASAIII 2 Bedrooms +Den. Bright And Spacious, Open Concept Modern Kitchen, 9Ft Ceilings, Floor To Ceiling Windows, Hardwood Floors, Pot Lights, Master Ensuite W/ His/Her Closet. 991 SqFt + 194 SqFt Balcony. Prime Yonge/Bloor Location, Steps To Yorkville, Subway, Shopping, Restaurants, U Of T. State Of The Art Amenities Incl: Infinity Pool, Fully-Equip Gym, Rooftop Dk, 24Hr Concierge. (id:53661)
2501 - 50 Charles Street E
Toronto, Ontario
Luxurious condominium nestled at the prestigious intersection of Yonge and Bloor! Bed 1+Den Layout With East View. Den as Second Bed Room. Open Concept Kitchen. Laminate Flooring Throughout. All rooms 9' Smooth Ceilings, Soaring 20 Ft Lobby Furnished By Hermes. Steps To Bloor St. Shopping, Toronto's Top Restaurants & Cafes And Walking Distance To U Of T And Yonge & Bloor Subway Line. Enjoy the Yorkville Life Style, Must See! Amenities include Business Centre/Meeting Room (WiFi), Party Room. Roof Top Swimming Pool/ Terrace W BBQ Area, Yoga Studio, Gym, Guest Suites, Game Room & Media Rooms, Fully-Equipped Gym. Enter Phone System, Security System & 24 Hr Concierge and Security Guard, Super Fast And Quiet Elevator. (id:53661)
43 Oriole Parkway
Toronto, Ontario
Exceptional executive home for lease in Toronto's prestigious Deer Park neighbourhood, ideally situated on the corner of Oriole Parkway and quiet, tree-lined Gormley Avenue, with private driveway access off Gormley. Directly across from Upper Canada College, this beautifully renovated 5-bedroom, 5-bathroom residence offers nearly 4,000 square feet of total living space. Thoughtfully designed and highly functional, it's an ideal layout for family living, featuring a large swimming pool, multiple fireplaces, a formal dining room, heated floors, and a heated garage that doubles as a versatile hangout space. The two-car driveway and TTC access just steps away add everyday convenience. Walk to Forest Hill Village, the scenic Beltline Trail, and top public and private schools including UCC, BS, and Brown Junior Public. Also walkable to the shops, dining, and amenities of Yonge & St. Clair, and within easy reach of both Davisville and St. Clair subway stations. A perfect option for families looking ot be near excellent schools or in need of a spacious, turnkey rental while renovating their own home. (id:53661)
426 - 155 Dalhousie Street
Toronto, Ontario
Merchandise Lofts! Fully renovated and ready to move in. This condo is ideal for first time buyer, investor, or a parent who wants their child to be closer to the University. Everything is at your fingertips from groceries, transit, pubs, restaurants, parks and anything else you can imagine. Top of the line amenities and 24 hour concierge make this building not only a great buy but a safe one! (id:53661)
1129 - 68 Abell Street
Toronto, Ontario
Welcome to Epic on Triangle Park, where vibrant city living meets unbeatable convenience in the heart of Queen West. This sun-drenched, spacious corner unit offers over 800 square feet of thoughtfully designed space, featuring 2 bedrooms plus den, 2 full bathrooms, and rare panoramic views that stretch over Queen Street, across Triangle Park, and straight to the iconic CN Tower, a daily reminder you're living in the heart of it all. Parking and locker included for effortless urban living. Floor-to-ceiling windows flood the unit with natural light, while the open-concept kitchen is ideal for entertaining. Ample storage and smart layout make everyday living seamless. Step outside and you're moments from public transit, lush parks, and some of Toronto's best restaurants, cafés, and shops. Enjoy a full suite of amenities: 24-hour concierge, gym, rooftop deck with skyline views, guest suites, party and meeting rooms, visitor parking, and more. (id:53661)
110 - 80 Vanauley Street
Toronto, Ontario
STOP!!!! LOOK!!! This is literally the largest unit in the building. Every upgrade offered (over $65,000) has been put into the unit and an added bonus of two parking spots with 1 EV charging station. How do you beat that? I know how... Why not add in that its a main floor unit 2 story condo with terrace, one way windows so even when the blinds are open no one is seeing in. Want more? Let's throw in the quietest custom motorized blinds and engineered hardwood floors. Not enough? Let's throw in the fact that this unit is priced well under market value and is a steal at this price. This unit is not to be missed. There are only a small handful of units at this sq footage and even less at this price point. Do not miss your chance. THIS UNIT IS PRICED TO SELL. (id:53661)



