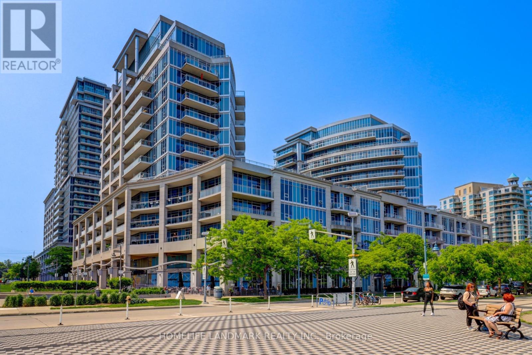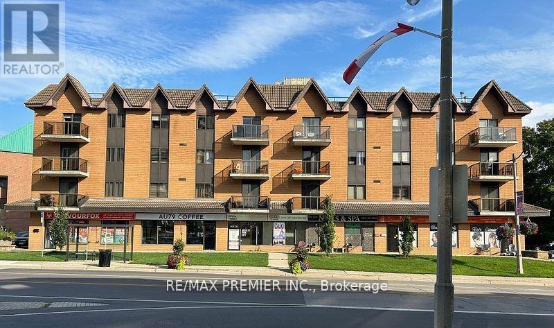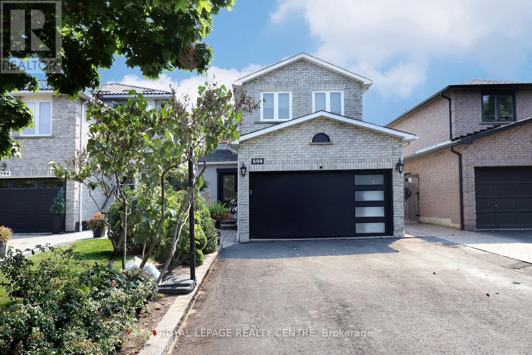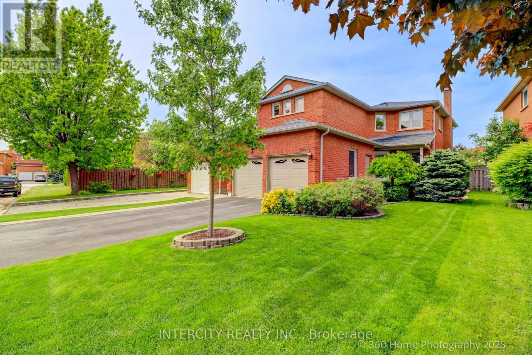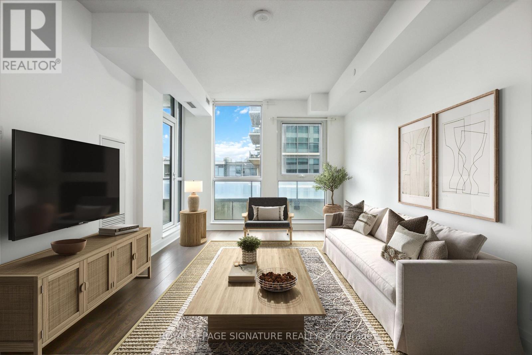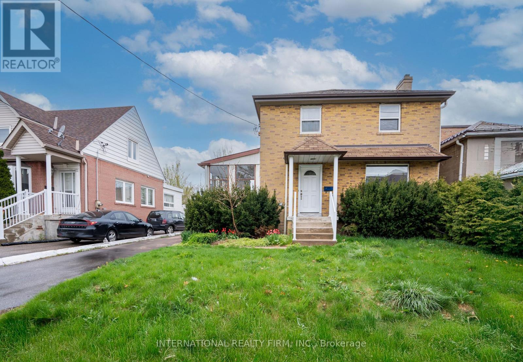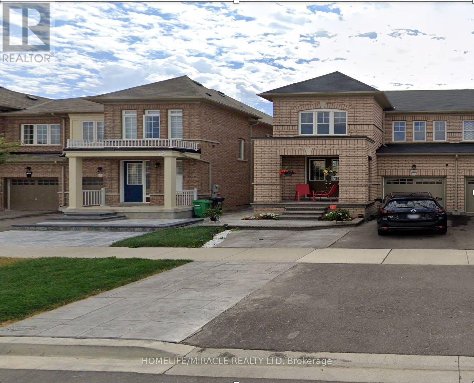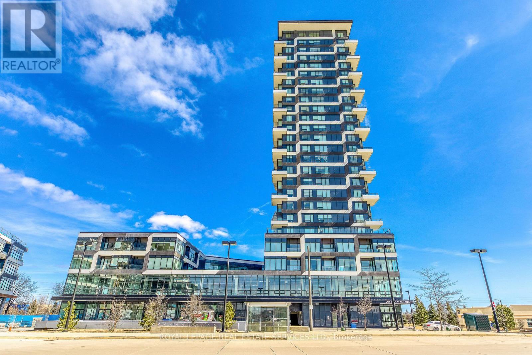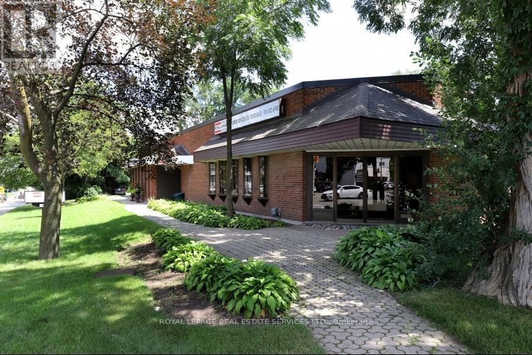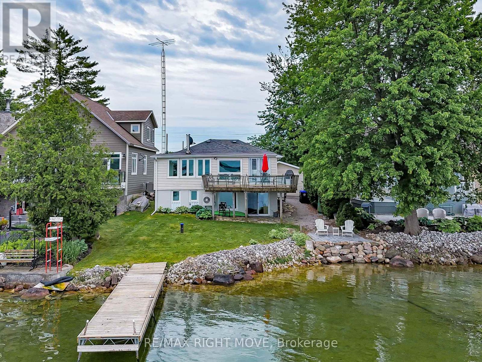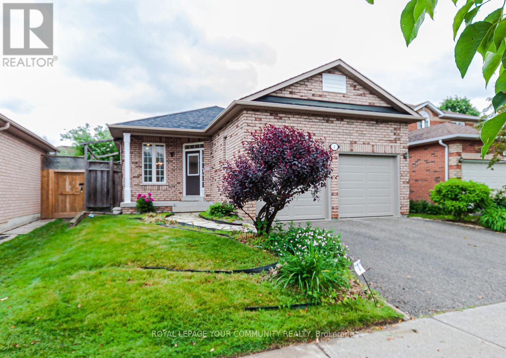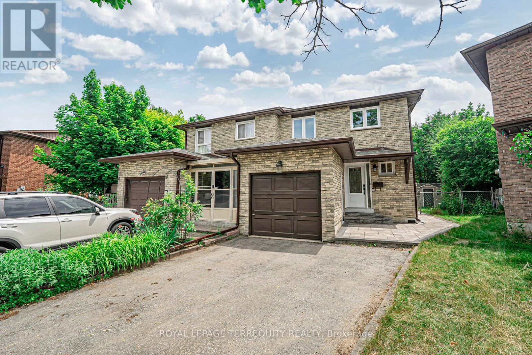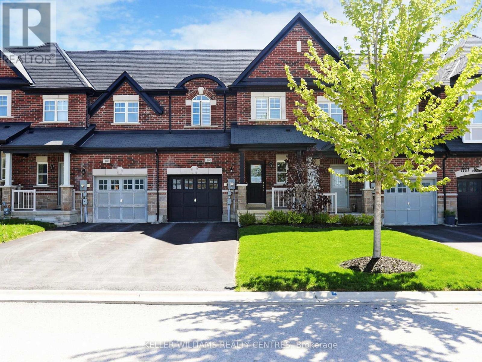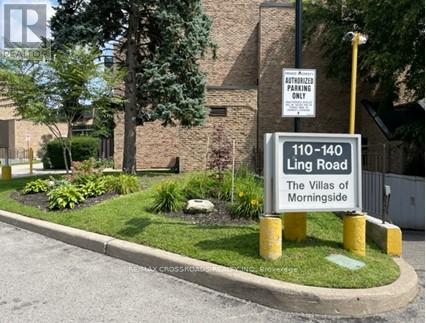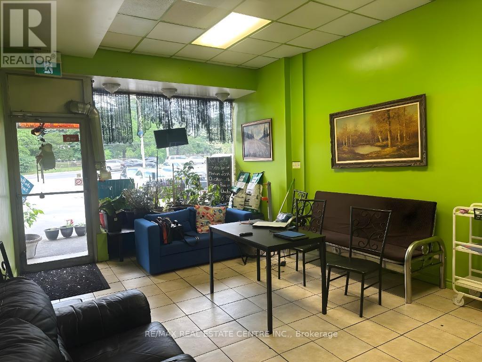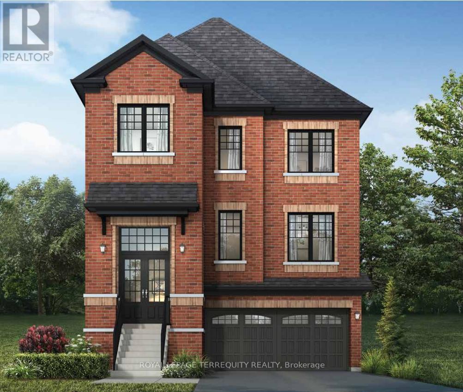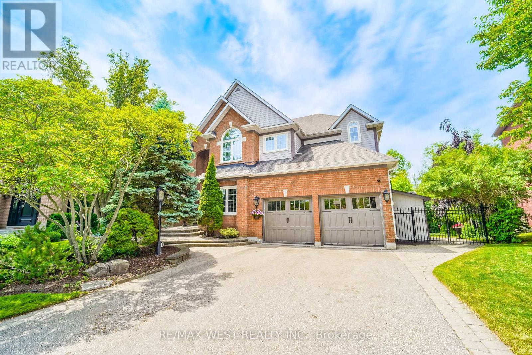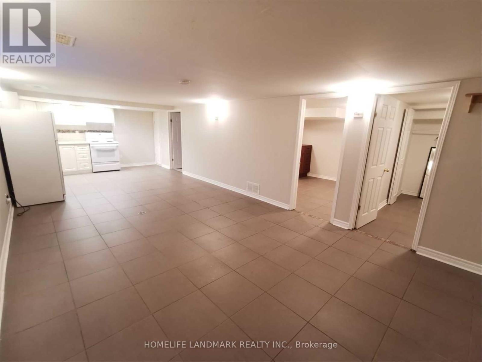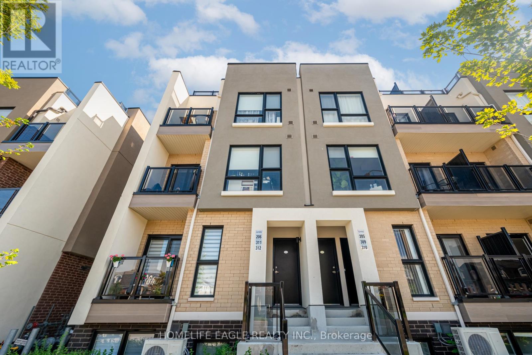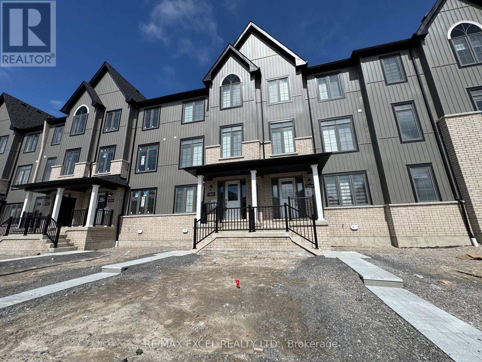504 - 205 Sherway Gardens Road
Toronto, Ontario
Live in comfort and convenience in this bright 1 Bedroom + Den condo with parking, ideally located just steps from Sherway Gardens Mall, public transit, and major highways including the QEW and Hwy 427. This unit boasts an oversized parking spot that has been easily accommodating two cars parked in tandem. Recently upgraded and renovated throughout, the unit features a modern, functional kitchen with full-sized stainless steel appliances, including a brand new stove (2025) and recently upgraded cabinetry (2025), new custom blinds (2025), in-suite laundry, and large floor-to-ceiling windows that bring in an abundance of natural light into the unit. This unit has low maintenance fees which include water, heating, and air conditioning. Residents enjoy top-tier amenities including: 24-hour concierge, indoor pool, hot tub, steam room, fully equipped gym, party room, theater, guest suites and ample visitor parking. Surrounded by shopping, dining, and transit options, with easy access to Downtown Toronto, Pearson Airport, and major retailers like Costco, Ikea and Walmart, this is city living at its most convenient! (id:53661)
312 - 160 Flemington Road
Toronto, Ontario
Discover the epitome of urban living in this exceptional 2-bedroom, 2-bathroom condominium. Boasting approximately 635 square feet of thoughtfully designed interior space, this residence is complemented by an expansive 210-square-foot terrace that offers serene views of the lush green roof and adjacent park. Situated mere steps from the Yorkdale Subway Station, your daily commute becomes effortless, connecting you seamlessly to downtown Toronto and beyond.Proximity to Highway 401 ensures easy access for drivers, while the renowned Yorkdale Shopping Centre, with its array of high-end retailers, diverse dining options, and cozy cafes, is just minutes away. Inside, the modern kitchen and bathrooms feature elegant granite countertops and stainless steel appliances, reflecting a commitment to quality and style. Ample closet space addresses all your storage needs. This unit also includes a dedicated parking spot and a secure locker for added convenience. Residents enjoy access to premium amenities, including a spacious courtyard, inviting patio, well-equipped gym, 24-hour concierge service, versatile party/meeting room, and comfortable guest suites. Embrace a lifestyle of convenience and sophistication in this remarkable condo that perfectly balances urban accessibility with tranquil park-side living! (id:53661)
915 Roselawn Avenue
Toronto, Ontario
Unique Opportunity to sublease a freestanding building with Office/Showroom Space an Warehouse/Workshop Space. Approximately 700 square feet in The front of the building, with Kitchen, and Bathroom can be used as Showroom or Office space, with basement for added storage, basement includes second bathroom. The warehouse or workshop area consists of 2 floors totaling approximately 2600 Square feet with motorized conveyor belt and spray booth (unused).Parking for up to 10 Cars. (id:53661)
953 Logan Drive
Milton, Ontario
Stunning Mattamy-Built Lawson Model Approx. 2,400 Sq. Ft. This beautifully designed 4-bedroom,4-bath home offers spacious open-concept living with soaring 9-ft ceilings on both the main and second floors. Featuring an elegant oak staircase with upgraded pickets, premium light fixtures, and stylish pot lights throughout. Enjoy the convenience of motorized blinds with remote control on both levels, a second-floor laundry room, and a smart door camera all included at no additional cost. The modern kitchen flows seamlessly into the bright living space, where a mounted TV is also included. Located just steps from Metro, Shoppers Drug Mart, banks, parks, and top-rated schools this home offers both comfort and unmatched convenience. EV charger installation available upon request. (id:53661)
1203 - 58 Marine Parade Drive
Toronto, Ontario
This 1203 unit is one of the best Unit, looks like a Penthouse floor unit with an area of 1,549 square feet suite and 201 square feet balcony, directly facing Lake Ontario, with a floor height of 310 cm and a regular area close to a rectangle. This is one unit among the 200 units in the entire building that meets the above conditions.This unit is a severely scarce unit,no sales records have been found for the 03 unit on the same side of this building in the past 10 years.A Breathtaking Waterfront Building ,At The Lake With Spectacular Unobstructed 180 Degree wide View Of Downtown Skyline and Ontario Lakeview, Enjoy spectacular sunrise/ Sunset..2 Bedrm plus One big Den and 2 full Washrooms, 9Ft Ceilings Bright Open Concept Living & Dining Room. Gourmet Kitchen with lots of Cabinetry, Granite Counter. Huge Master Bedroom W/ W/I Closet & Ensuite Bath W/ His & Hers Vanities, Soaker Tub & Shower. Large Den Can Be Used As Home Office Or Bedroom. one End park lot .Resort Style Amenities Has 24hr Security, Gym, Party Room, Guest Suites & Much More!!! (id:53661)
1 - 2464 Lakeshore Road W
Oakville, Ontario
WELCOME TO 2464 LAKESHORE RD WEST (UNIT #1) IN OAKVILLEREASONS TO LEASE THIS RETAIL SPACE: 1) GREAT LOCATION AT THE CORNER OF LAKESHORE ROAD & BRONTE ROAD WEST 2) STEPS TO THE LAKE & BRONTE HARBOUR MARINA 3) SURROUNDED BY MIXED SPECIALTY SHOPS & RESTAURANTS 4) TRENDY UPPER TIER RESIDENTIAL NEIGHBOURHOOD 5) STEPS TO MANY HIGH END CONDO RESIDENCES 6) GREAT SPACE FOR MULTI BUSINESSES SUCH AS PROFESSIONAL OFFICE, RETAIL, CONVENIENCE STORE 7) UNIT CAN BE SUBDIVIDED INTO 2 SMALL SEPARATE UNITS 8) EXTREMELY VERY GOOD EXPOSURE ON BUSY CORNER 9) STREET AND UNDERGROUND PARKING AVAILABLE 10) CURRENTLY 1010 SQUARE FEET CAN BE SUDIVIDED INTO 2 SPACES 11) MINUTES TO MAJOR HIGHWAYS (id:53661)
598 Pilcom Court
Mississauga, Ontario
A Fabulous 3 Bedroom Detached Home Totally Renovated! Open Concept With 4 Bathrooms And Family Room Located In Central Mississauga. Super Location On A Quiet Court Safe For Children. Walk Out To Stamp Concrete Floor Patio From Kitchen. Basement With 3 Piece Bathroom And Separate Entrance For A Potential Apartment. Ready To Move In And Enjoy! Over $100,000 Spent In Renovations! New Kitchen, New Windows, New Floor, Garage Door, And Above Ground Pool With Salt Water. Show This House To Your Most Discerning Buyers. (id:53661)
203 - 3660 Hurontario Street
Mississauga, Ontario
This single office space is graced with generously proportioned windows, offering an unobstructed and captivating street view. Situated within a meticulously maintained, professionally owned, and managed 10-storey office building, this location finds itself strategically positioned in the heart of the bustling Mississauga City Centre area. The proximity to the renowned Square One Shopping Centre, as well as convenient access to Highways 403 and QEW, ensures both business efficiency and accessibility. For your convenience, both underground and street-level parking options are at your disposal. Experience the perfect blend of functionality, convenience, and a vibrant city atmosphere in this exceptional office space. **EXTRAS** Bell Gigabit Fibe Internet Available for Only $25/Month (id:53661)
1222 - 3009 Novar Road
Mississauga, Ontario
Brand New, Stylish 1-Bedroom Suite At Arte Residences! Welcome To This Beautifully Designed1-Bedroom, 1-Bathroom Suite Offering 503 Sq. Ft. Of Modern Living In The Heart Of Mississauga. Featuring Sleek Built-In Appliances, Durable Vinyl Flooring Throughout, And A Chic Two-Tone Kitchen With Blonde Wood Grain Cabinetry, Soft-Close Hardware, And Elegant White Quartz Countertops And Backsplash. The Bright, Open-Concept Living Space Flows Seamlessly Onto A Private Balcony Ideal For Morning Coffee Or Evening Relaxation. Located Just Minutes From Square One Shopping Centre, Celebration Square, Top-Rated Schools, Parks, And Everyday Amenities. With Miway, Go Transit, And The Upcoming Hurontario Lrt Nearby, Commuting Is A Breeze. Easy Access To The Qew, 403, 401, And 407 Makes Downtown Toronto Reachable In Under An Hour. Perfect For Young Professionals Or Couples Seeking Style, Comfort, And Convenience In A Vibrant Urban Setting. (id:53661)
1526 Kirkrow Crescent
Mississauga, Ontario
Welcome to this Beautifully Maintained Detached Home with a 2-Car Garage, Located in One of Mississauga's Most Desirable & Family-Friendly Neighbourhoods. This Move-In-Ready Home Offers the Perfect Blend of Style, Comfort, and Functionality with 3+1 Spacious Bedrooms & 4 Fully Upgraded Bathrooms, Including a Separate Entrance In-Law Suite with its Own Full Kitchen & Bathroom-Ideal for Multi-Generational Living or Rental Potential. Inside, You'll Find an Absolutely Stunning Open-Concept Modern Kitchen, Featuring Quartz Countertops, Plenty Of Cabinetry, and a Large Island Perfect for Everyday Cooking, Family Meals, and Entertaining. The Kitchen Flows Seamlessly into a Cozy Living Room & a Bright Dining Area with a Charming Bay Window, which also Makes a Perfect Reading Nook or Extra Seating Area. Step Outside to Your Private Backyard Oasis with No Rear Neighbours, Complete with a Raised Deck for BBQs & Lounging, plus a Stone Patio Area Great for a Firepit, Kids' Water Play for Summer and Endless fun on the Large Playground. Upstairs, the Primary Bedroom Offers a Good Size Walk-In Closet and Private Ensuite, While All Bedrooms are generously Sized and Filled with Sun Filled Natural Light. The Newly Renovated Basement adds Amazing Flexibility with a Full In-Law Suite Featuring a Kitchen with a Stove, Microwave, Fridge and laundry Ideal for Extended Family, Guests, or Rental Income. Located Amongst Top-Rated Schools Like St. Joseph SS, Streetsville SS, Hazel McCallion MS, & Vista Heights (French Immersion). Conveniently Located Near Shopping Plaza, Public Transit, Hwy, River Grove Community Centre, Library, Streetsville Village, and Heartland Town Centre. Recent Updates Include Roof (2023), Carpet on Stairs (2024), Garage Door (2020), Fence (2020), Windows (2016), Modern Kitchen (2018), Deck & Patio Stone (2017), and High Efficiency Furnace /AC and Tankless Hot Water Heater Owned (2011). This Home Has It All Just Move In and Enjoy! (id:53661)
13 Blueridge Square
Brampton, Ontario
Find your forever home in the heart of Brampton's most sought-after community, Heart Lake! This family-friendly gem is perfectly situated near spectacular schools and all amenities. Begin your mornings in tranquility on the cozy 3-season porch before stepping into the spacious main floor. The inviting living room boasts a warm gas fireplace, while the eat-in kitchen opens to a stunning backyard oasis, complete with a serene waterfall pond. Offering 4+1 bedrooms and a finished basement with nanny suite potential, this home provides incredible flexibility for your family. Updated Siding, Newer HVAC, Upper Washroom 2021, Mail delivery to door! (id:53661)
1415 - 160 Flemington Road
Toronto, Ontario
Sunsets, style, and subway access. This west-facing 1-bedroom condo for lease offers unobstructed views and incredible natural light through floor-to-ceiling windows and a spacious balcony, ideal for enjoying the sunset. The open-concept layout is thoughtfully designed with a modern kitchen offering ample cabinetry and light, neutral finishes for a fresh, airy feel. Parking and locker are included, and you're just steps to the subway, skip the traffic or take advantage of quick highway access when needed. Walk to Lawrence Square for everyday essentials like Fortinos, Canadian Tire, and more, and enjoy easy access to Yorkdale Mall for all your shopping, dining, and lifestyle needs. The building features top-tier amenities including a 24-hour concierge, gym, party room - everything you need for convenient and stylish city living. Pictures were taken before current tenant. (id:53661)
2 - 3299 Sixth Line
Oakville, Ontario
An Absolute Show Stopper!! Never Lived Brand New 3 Story Townhouse 3 Bedroom +1 is Available For Lease in a Very Desirable Location of Oakville, Open Concept With Great Room Combined With Dining Room & Spacious Upgraded Kitchen With Stainless Steel Appliances With Walk Out To Balcony, Perfect To Enjoy The Morning/Evening, Office On Same Floor Can Be Used As 4rth Bedroom, Third Floor Offers Master With W/I Closet & 5pc Ensuite And An Other 2 Good Size Bedroom With Closet/Window & 4pc Bath, Good Size Balcony On Third Floor To Enjoy Pleasant Evening, Laundry On Second Floor, Entrance Through Garage, Close To Plaza, Hwy 403, River Oak Community Centre, Close To Plaza, Hwy 407, Hwy 403, River Oak Community Centre, St Gregory The Great Catholic Elementary School, Dr David R. Williams Public School (id:53661)
3 - 3299 Sixth Line
Oakville, Ontario
An Absolute Show Stopper!! Never Lived Brand New 3 Story Townhouse 3 Bedroom +1 is Available For Lease in a Very Desirable Location of Oakville, Open Concept With Great Room Combined With Dining Room & Spacious Upgraded Kitchen With Stainless Steel Appliances With Walk Out To Balcony, Perfect To Enjoy The Morning/Evening, Office On Same Floor Can Be Used As 4rth Bedroom, Third Floor Offers Master With W/I Closet & 5pc Ensuite And An Other 2 Good Size Bedroom With Closet/Window & 4pc Bath, Good Size Balcony On Third Floor To Enjoy Pleasant Evening, Laundry On Second Floor, Entrance Through Garage To Inside, Close To Plaza, Hwy 407, Hwy 403, River Oak Community Centre, St Gregory The Great Catholic Elementary School, Dr David R. Williams Public School. (id:53661)
6 Worthview Court
Toronto, Ontario
Welcome to this beautifully renovated 4-bedroom, 3-bathroom home, thoughtfully updated from top to bottom. Spanning four spacious levels (main, upper, lower and basement), this residence offers generous living space, including a separate family room and a large recreation room, perfect for both relaxation and entertaining. Enjoy the full use of the expansive backyard and private driveway with parking for two vehicles. Please note: the basement apartment (sub-basement level) and garage are not included in the rental. A small compromise for the opportunity to enjoy such a stylish and spacious home. Recently upgraded throughout with modern finishes and features, this home is ideally located in a park lovers paradise with four parks nearby and convenient access to Highways 401 and 427 as well as the TTC. This is a unique opportunity you won't want to miss. (id:53661)
1810 - 260 Malta Avenue
Brampton, Ontario
Step into upscale urban living with this never-before-lived-in suite at Duo Condos! Located in the vibrant center of Brampton, mere moments from the Gateway Terminal and the upcoming LRT line, this sleek 1-bedroom unit features contemporary design and a private balcony for added outdoor space. an open-concept layout, durable laminate flooring, quartz countertops, modern cabinetry, and stainless steel appliances provide a stylish and functional interior. Close proximity to Sheridan College, major highways, parks, and retail centers adds everyday convenience. The building offers an impressive array of amenities, including a fitness center and yoga studio , pet grooming station, boardroom, co-working spaces, party and meeting rooms. The rooftop terrace is your go-to for outdoor enjoyment, featuring a lounge area, BBQs, dining zones, and sun cabanas. Experience the lifestyle you've been dreaming of! (id:53661)
21 Florence Drive
Brampton, Ontario
Welcome to 21 Florence Drive Where Style, Comfort, and Opportunity Meet! This beautifully upgraded 4-bedroom, 4-bathroom detached home in one of Bramptons sought-after neighborhoods is the perfect blend of elegance and functionality. From the moment you arrive, you'll be impressed by the exceptional curb appeal, thanks to the professionally poured concrete landscaping that spans from front to back low-maintenance and high impact!Step inside to discover a thoughtfully designed interior featuring rich hardwood floors, upgraded light fixtures, and a gourmet kitchen complete with granite countertops and modern cabinetry perfect for family dinners or entertaining guests.Upstairs, youll find spacious bedrooms with ample closet space and beautifully appointed bathrooms. The finished basement with a separate entrance offers endless possibilities ideal for an in-law suite, home office, or potential rental income.Enjoy peace of mind with a metal roof backed by a lifetime warranty, and take advantage of 4 total parking spaces for you and your guests.Whether you're upsizing, investing, or looking for a move-in-ready family home, 21 Florence Dr has it all. Dont miss your chance to own this gem in a prime Brampton location close to schools, parks, shopping, and transit. Book your private showing today and fall in love with your future home! (id:53661)
1011 - 25 Neighbourhood Lane
Toronto, Ontario
Discover This Breathtaking Penthouse, A Modern 1+1 Bedroom Unit Featuring A Spacious Terrace With Stunning, Unobstructed Views Of Lake Ontario. This Beautiful Condo Offers A Functional, Open-Concept Layout Filled With Natural light And Boasts Several Upgrades, Including Laminate Floors, Stainless Steel Appliances, And Caesar-Stone Countertops. You'll Also Appreciate The Conveniently Tucked-Away In-Suite Laundry And The Primary Bedroom's Large Walk-In Closet. The Unit Comes Complete With An Underground Parking Spot And A Locker. Don't Miss Your Chance To Live In This incredible Executive Suite! (id:53661)
3812 - 3883 Quartz Road
Mississauga, Ontario
Welcome To Elevated Living On The 38th Floor! Breathtaking Panoramic Views Await You. Luxury Mississauga Lifestyle! Step Into The Future With This Newer 1 Bed + Media Oasis, Experience A World Of Modern Convenience And Luxury Amenities. Bright And Open, This Layout Boasts 9' Ceilings, Upscale Flooring And A Spacious, Free-flowing Living Space Adorned With Sleek Finishes. Take Full Advantage Of The Opulent Amenities: A State-Of-The-Art Fitness Center, A Rejuvenating Saltwater Pool, Your Private Movie Theatre And 24 Hours Security For Ultimate Peace Of Mind. Convenience Is Your Constant Companion - Steps from Square One Shopping Mall, Go Transit, Sheridan College, UOT Mississauga, Central Library, YMCA, Parks And More. Easy Access To All Major Highways 401 And 403. Don't Forget About The Awesome Future LRT! Elevate Your Lifestyle, Right In The Heart Of Mississauga. Be Ahead Of The Others, Send In Your Offer Today! (id:53661)
539 Langport Court
Mississauga, Ontario
Discover your dream home at 539 Langport Court, nestled in the prestigious Hurontario community on a peaceful cul-de-sac in the heart of Mississauga. This well cared for home features 4 bedrooms, 4 bathrooms, a meticulously finished basement and a generous 2 car garage. Step inside to the sun-filled Primary bedroom featuring a walk-in closet, luxurious ensuite, and the added convenience of an upstairs laundry room. Pot lights, crown molding, app enabled light switches, Hunter Douglas window fashions (many automated), and Nest thermostat round out some of the many upgrades in this home. A natural wood fireplace and a natural gas fireplace help to make those winter nights cozy. The finished basement pushes the livable space in this home to over 2500 sq. ft. Stepping outside you are treated to a beautifully landscaped oasis complete with mature plants, a pergola, low maintenance cement patio and walkways, gas BBQ line, and an 8ftx8ft shed with cement floor. Prime location! This home is at the center of Mississauga's greatest shopping with Heartland Town Centre steps away and Square One only minutes away. It is close to countless dining options, Saigon Park, elementary and high schools, public transit, Hwys 401, 403, 410, & 407. This true gem shows pride of ownership. Don't miss this opportunity. (id:53661)
98 Eberly Woods Drive
Caledon, Ontario
Spacious 5 bedrooms Valley View Model Detached home fronting onto a Ravine, This Stunning carpet free home offering serene views and premium features. The Bright and open kitchen equipped with stainless steel appliances, Quartz countertop and walk out to back yard. Enjoy Privacy and tranquility with no neighbors on the front, as the property fronts directly to a beautiful ravine. Separate living and family room with large windows, Elegant Hardwood flooring throughout except Kitchen and breakfast area. 5 specious bedrooms , Primary bedroom with walk in closet and Ensuite. Large windows fill room with natural light and offer a calm and peace full ravine views from two bedrooms. Laundry at 2nd floor, Hot water heater is rental. No sidewalk on front allowing 4 car parking on the driveway. Builder's Side entrance to basement for added flexibility for future rental opportunities. Close to amenities, Park and School. This house offers a rare combination of Luxury, space and convenience, and unbeatable views. (id:53661)
412 - 17 Zorra Street
Toronto, Ontario
Welcome to this stylish and well-designed 1-bedroom condo in the heart of Etobicoke. This thoughtfully designed suite features 9-foot ceilings and an open-concept floor plan that maximizes every inch of space. The modern kitchen is equipped with stainless steel appliances and flows seamlessly into the living and dining area, with enough room for a proper dining table ideal for quiet dinners or casual get togethers.Step outside to your private balcony, the perfect spot to sip your morning coffee or wind down after a long day. The spacious bedroom includes a double closet and easy access to the sleek, contemporary 4-piece bathroom. Built in 2018, the unit offers a clean, low-maintenance lifestyle with a stylish finish.One of the best perks? The outdoor terrace with BBQs is right on the same floor - making summer hangouts and easy entertaining even better. Residents also enjoy access to top-notch amenities including an indoor pool, hot tub, steam room, fully equipped gym, games room, party room, and an outdoor playground. Conveniently located close to transit, parks, shops, and major highways, this condo is ideal for first-time buyers, downsizers, or investors looking for a turn-key opportunity in a vibrant, growing community. (id:53661)
224 King Street
Toronto, Ontario
Bright and generous sized 2-storey 3-bedroom detached house on a great lot awaiting for your customization and personal touch! Finished Basement with a 3-piece bath is great option for an in-law suite or for additional income. Close to the major highway 400 and public transit it is convenient as both residential and rental investment. (id:53661)
1367 Pelican Passage
Oakville, Ontario
Luxurious 5+2 Bed, 6 Bath Home in Joshua Creek Montage by Valery Homes. This modern masterpiece is designed for both effortless living and entertaining, offering over $250K in custom interior upgrades. Features include a separate backyard entrance and a fully legal 2-bedroom basement suite. The meticulously crafted family room boasts coffered ceilings, 10' ceilings on the main floor, upscale engineered oak hardwood floors, large picture windows, wainscoting, and stunning designer light fixtures and pot lights throughout. The opulent living room is flooded with natural light and features a custom-built Regency fireplace. The gourmet chefs kitchen is equipped with top-of-the-line appliances, quartz countertops, an oversized center island, and plenty of cabinetry for storage. The spacious primary suite offers a spa-like 5-piece ensuite, complete with his-and-hers sinks, a separate glass shower, and a freestanding tub. The upper level features 9' ceilings and four additional large, sun-filled bedrooms, each with luxurious upgraded baths. There is also a convenient upstairs laundry room with a walk-in linen closet. The fully finished basement, with a separate entrance from the backyard, offers 9' ceilings and large windows. It includes two additional bedrooms, a 4-piece bathroom, and another fully designed kitchen. Nestled in Oakville's highly sought-after Joshua Meadows, this home is conveniently close to schools, parks, shopping centers, trails, and major highways, offering both accessibility and a tranquil lifestyle. Don't miss your chance to experience this ultra-modern detached home that perfectly balances luxury, comfort, and practicality. Book your viewing today! (id:53661)
Bsmt - 98 Germain Circle
Brampton, Ontario
Legal Basement with 2 Bedroom, 1 Washroom in a Semi-detached house. Private access to Basement via separate side entrance. 1 extended Driveway Parking included in rent. Separate Washer and Dryer Family Friendly Neighbourhood with close proximity to Mount Pleasant Go Station, walking distance to Public Transit, Parks, Schools, Banks and Other Shopping Options. Basement Tenant to pay 30% Utilities (Hydro, Water and Gas) Upper Floor is not included and is separately rented. Front Yard Snow removal and Grass cutting is a shared responsibility with upper floor tenant. (id:53661)
1108 - 297 Oak Walk Drive
Oakville, Ontario
Experience breathtaking, unobstructed views from this stunning two-bedroom, two-bathroom corner unit in Oak & Co., one of North Oakvilles most sought-after new residences. This bright and spacious home boasts luxurious finishes, large windows, and an open-concept layoutperfect for both everyday living and entertaining. Step onto your private balcony and enjoy panoramic views.The sleek, upgraded kitchen features granite countertops, a stylish backsplash, and premium stainless steel appliances. The primary suite offers a comfortable retreat with a well-appointed ensuite and generous closet space.Enjoy top-tier amenities, including underground parking, a state-of-the-art fitness center, a yoga studio, an outdoor terrace, concierge service, visitor parking, and a stylish events lounge.Nestled in Oakvilles vibrant Uptown Core, youll be just steps from Walmart, Superstore, LCBO, banks, dining, and shopping. Highly rated schools, major highways (QEW/403/407), and GO Transit are all nearby, with Sheridan College just a 5-minute drive away and UTM within 14 minutes.This is urban living at its finestdont miss this incredible opportunity! (id:53661)
1654 Lakeshore Road W
Mississauga, Ontario
Prime Clarkson Village Commercial corner; Zoning Highway Commercial (C4-65) allows for 4 storey building or stacked back to back Residential Townhomes. Ideal situation to either develop .92 acre site or use existing 6,618 square foot single level office building with 59 car parking. Vacant possession January 1st, 2025. Existing tenant has occupancy until December 31st, 2024. Note: TMI for 2023 Totalled $84,235.31, HST included or $7,019.61 per month charged back to tenant on Net Lease. Tenant was month to month paying $25.00 p.s.f. or $165,450 per year. Tenant vacating December 31st, 2024 and was paying all utilities and exterior maintenance (grounds/snow removal) / interior maintenance (cleaning, security, pest control, etc) **EXTRAS** HVAC System, all existing fixtures attached to the premises as of January 1st, 2025 (id:53661)
3752 Portage Bay Road
Ramara, Ontario
Lakeside Living on Lake Couchiching Your Year-Round Waterfront Retreat Welcome to 3752 Portage Bay Road, a beautifully updated 3-bedroom, 2-bathroom cottage offering over 1,400 sq. ft. of finished living space and 50.15 feet of pristine waterfront on the sought-after Trent-Severn Waterway. Set on a quiet, dead-end road in a warm and welcoming community, this turnkey haven is just 5 minutes from Casino Rama, 10 minutes from Washago, and only 90 minutes from the GTA, perfect for both weekend escapes and year-round living. Step inside to discover a bright, low-maintenance interior featuring: A refreshed kitchen with stainless steel appliances, a built-in microwave, and a dishwasher. An open-concept main level with vinyl plank flooring, a cozy propane fireplace (2019), a private primary bedroom with an ensuite bath, and an updated main-floor bathroom. Downstairs offers a walkout to the lake, two additional spacious bedrooms, a second full bathroom, a laundry area, and a revamped recreation room with pot lights, an exposed ceiling, and plenty of space to relax or entertain. Enjoy comfort in every season with heat & A/C pumps (2019), a propane BBQ hookup, a new water softener, and an updated water heater. Step outside and take in the breathtaking views from the large deck, or gather around the shoreline for beautiful sunsets, featuring a stone patio (2024), the perfect spot for summer nights by the water. Additional features include a detached garage, a low cottagers' association fee, and a fully furnished home that comes equipped with appliances, bedding, housewares, and a dock. Whether looking for a peaceful retreat or a permanent home, this waterfront gem offers the perfect blend of comfort, community, and natural beauty. Make lasting memories at the lake, your cottage life starts here! (id:53661)
403 - 3 Ellesmere Street
Richmond Hill, Ontario
Experience the perfect blend of style and function in this unique two-storey loft available for rent in the vibrant heart of Richmond Hill. This sun-drenched unit features stunning floor-to-ceiling windows that fill the space with natural light and offer an open, airy ambiance. Step out onto your private balcony, ideal for relaxing with a morning coffee or unwinding after a long day. The upgraded kitchen is equipped with sleek marble countertops and backsplash, stainless steel appliances, and ample cabinetry, making it both modern and practical for everyday cooking or entertaining guests. The main floor boasts a newer, updated powder room for added convenience, while the second level offers a full four-piece bathroom. Upstairs, you'll find a spacious bedroom with a cozy seating area, perfect for reading, working, or simply relaxing. Enjoy the ease of ensuite laundry and the added bonus of one underground parking spot included. Located in a prime location close to shops, restaurants, parks, transit, and all amenities, this loft offers the best of urban living in a quiet, residential setting. (id:53661)
204 Matawin Lane
Richmond Hill, Ontario
Welcome to this never-occupied south-facing corner townhome in the highly sought-after Legacy Hill community a rare blend of light-filled interiors, contemporary design, and seamless functionality. This thoughtfully crafted residence offers approximately 1,460 square feet of intelligently planned living space (as per builders plan), featuring three bright and airy bedrooms, a versatile studio/flex room, three full bathrooms, and a convenient main-level powder room. Positioned on a premium corner lot, the home enjoys enhanced privacy and panoramic views, while its south-facing orientation bathes the interior in natural sunlight throughout the day.Enjoy the luxury of two park-facing balconies on the second and third floors your private outdoor retreats to start the morning with peaceful green views or unwind in the evening with a glass of wine and the setting sun. Inside, warm-toned vinyl plank flooring and large-format porcelain tiles set the tone for refined, low-maintenance living, while the chef-inspired kitchen offers quartz countertops, premium stainless steel appliances, and ample cabinetry for everyday ease. Spa-style bathrooms feature modern fixtures and a natural, calming aesthetic, echoing the homes overall sense of quiet sophistication.Every element has been curated to support modern living whether you're working from home, raising a family, or simply seeking balance. Enjoy direct access to the garage, a vibrant but peaceful community, and unbeatable convenience: just one minute from Hwy 404 and GO Bus Station, and within close reach of Costco, T&T, Walmart, Home Depot, parks, dining, and top-ranked schools. With quick access to Hwy 407, youll be connected to everything yet wonderfully removed from the noise.This is more than just a home its a lifestyle of clarity, comfort, and connection to nature. Dont miss your chance to own one of the few south-facing corner units in this exceptional community. Schedule your private tour today. (id:53661)
1610 - 950 Portage Parkway S
Vaughan, Ontario
Location! Location! Location!! Beautifully 2021 BUILT, 1 Bedroom, 1 Bath and 1Locker, One Of The Most Sought After Area In Vaughan With Nice View! Modern Kitchen With S/S Appliances, Ceramics & Laminate Floors! Open Concept & Spacious Living & Dining Room, Well Managed Building, Steps To Ttc, Malls, Schools++++ (id:53661)
4603 - 2920 Highway 7 Road
Vaughan, Ontario
Discover Elevated Living at CG Tower!Step into this stunning, sun-filled 1-bedroom, 1-bathroom condo, where modern design meets everyday convenience. Perfectly positioned in Vaughans tallest landmark building, this bright, open-concept suite offers unobstructed south-facing city views including the iconic CN Tower skyline.As a rare bonus, this lease includes 1 underground parking space a valuable and convenient perk in this prime location!Enjoy an unbeatable location just steps from VMC Subway Station, GO Transit, major hospitals, public transit, and key highways. Whether youre commuting downtown, heading to York University (just 4 subway stops away), or exploring nearby shopping, dining, and entertainment, everything you need is within easy reach.This thoughtfully designed unit boasts a sleek, modern kitchen, spacious living area ideal for relaxing or hosting, and floor-to-ceiling windows that flood the space with natural light.Residents also enjoy premium amenities: Rooftop terraces with fireplaces State-of-the-art fitness centre & pool Pet spa Party lounge and much more (see full amenity list attached)Dont miss your chance to lease this exceptional suite with parking included and experience the perfect blend of style, comfort, and urban convenience. (id:53661)
7 Wesmina Avenue
Whitchurch-Stouffville, Ontario
Its a townhouse, but a end unit so treats like a Semi-Detached.Welcome to Stouffville, a quiet Nestled home, close to the city, but in a town. Deco Built 4bedroom +1870 sq ft +End Unit + Full Brick/Stone + No Sidewalk + 9Ft Ceiling Main & 2nd Floor.This Beautiful Home Is In A Highly Desirable Community, Stouffville, Known For Many Amenities,Close to Go Station, Open Concept Living W/ Lots Of Sunshine, Large Foyer, Very Large Windows T/O, 8Ft Main Floor Doors, Custom Kitchen with Quartz Counters,No Carpet in Home,200Amp Perfect for Ev's, 2nd Fl Laundry. (id:53661)
3 Paddle Gate
Richmond Hill, Ontario
This charming 3-bedroom bungalow is ideal for anyone seeking to downsize, or a young family ready to consider a detached home. Enjoy your summer days in a mature and private backyard, or a walk to Lake Wilcox....only a short distance away. Some added features of this home include, 9 foot ceilings on the main floor, updated principal bath, an over-sized basement recreation room, new garage doors, recently painted and new broadloom in all 3 bedrooms & rec room. The neighbourhood is situated a short drive away from amenities such as shopping, schools, community centre, public library, medical offices, public transit & more. Truly an ideal family home. (id:53661)
40 Pepperell Crescent
Markham, Ontario
Beautifully updated 3+1 bedroom home situated on a large pie-shaped lot in sought-after Milliken Mills West, on a quiet, family-friendly crescent. Enjoy peace, privacy, and a backyard that backs directly onto a park perfect for entertaining, relaxing, or letting children play safely just outside your door. The home has been well maintained with plenty of recent updates and upgrades, including a renovated kitchen with quartz countertops and ceramic tiles, pot lights, crown moldings, R-60 Insulation, updated windows, Interlock front porch walkway, and backyard patio Roof/Gutters/Eaves/Fascia (21'). The main and upper floors boast rich hardwood flooring. The finished basement includes a separate entrance, a comfortable living area, additional bedroom, kitchen, and a 3-piece bath great for in-law suite or potential rental income. Excellent location walk to TTC, York Region Transit, T&T Supermarket, and great schools, including French Immersion, Public, and Catholic. Just minutes from Highways 401, 404, and 407 for an easy commute. (id:53661)
24 The Pines Lane S
Brock, Ontario
Spectacular Hewn Log Home with 3+1 bedrooms and 4 bathrooms on 2.27 acres on coveted street! This serene, expertly landscaped property boasts a fully fenced lot surrounded by mature growth trees for the utmost privacy. Entertainers dream backyard oasis with in-ground saltwater pool, hot tub and multiples patios! Meticulously renovated with modern upgrades inside and out, no expense has been spared! Enjoy the spacious kitchen with quartz countertops and large reclaimed walnut island complimented by newer appliances, living room with soaring cathedral ceilings and stone wood burning fireplace, large office, dining room with beautiful backyard views and walkout to back deck, engineered hardwood throughout the main floor. The principal bedroom boasts a vaulted ceiling and ensuite with heated floors. Upstairs bedrooms have ample storage! Bright and cheery finished basement with walkout and gorgeous views of the backyard and pool, powder room, bedroom, and ample storage with luxury vinyl plank floor throughout. Exuding character with approx. 120 year old beams and brick feature wall. Spacious two car garage and large private laneway! Hardwired security cameras and industrial LED floodlights. Plenty of outdoor storage with two Mennonite built sheds with steel roofs and a coverall. Backup generator that runs entire house. Some windows and doors replaced in 2024. Amazing property to live at and play on! Don't miss it! Upgrades include: Roof and Pool Heater (2017), Upstairs Laminate Floor (2018), Composite Deck (2019), Front Walkway (2020), Kitchen and Landscaping (2021), Engineered Hardwood on Main Floor, Fencing, Basement Luxury Vinyl Plank, Pool Liner, Hot Tub (2022), Master ensuite and upstairs bathroom, Pool Surround, Laundry Room, Stair treads restained, spindles replaced and banister replaced (2023), Water Filtration System, Main Floor Bathroom (2024). (id:53661)
1105 Stantin Street
Innisfil, Ontario
Welcome to this beautifully designed 1,500 sqft freehold townhome in the Lormel subdivision in South Innisfil. This spacious Algonquin model offers an open-concept layout featuring a bright living room seamlessly flowing into the kitchen and dining area, perfect for everyday living and entertaining. Step inside to discover elegant hardwood floors and a stunning oak staircase that leads you upstairs to a generous primary bedroom complete with a walk-in closet and a private ensuite bathroom. Two additional bedrooms and a full bathroom complete the second level, providing ample space for family, guests or home office. Enjoy the convenience of interior access to the garage, which also offers direct access to the backyard. Ideal for outdoor gatherings or future projects. The grass-free back yard allows for low-maintenance enjoyment. Close to schools, parks, local amenities and the beach. This townhome is perfect for first-time buyers, growing families, or investors seeking value and comfort. Book your private showing today! (id:53661)
41 Quetico Drive
Richmond Hill, Ontario
Stunning Semi On Best & Quietest Street In Demand Bayview Glen Community. Entertainers Delight, Open Concept W/ Gorgeous Newer Hardwood Floors In Living/Dining Rooms, Cozy 3 Sided Gas Fireplace, Large Kitchen W/ Centre Island, Breakfast Area, Huge Pantry, W/O To Oversized Yard. Rare 5-Pc Bath W/ Dble Sink On 2nd Floor, Ensuite Has Large Soaker Tub/Sep Shower, His/Her Walk-In Closets. Professionally Finished Basement W/ 4-Pc Bath, Bedroom/Den, Potlights. (id:53661)
228 Sawmill Valley Drive
Newmarket, Ontario
Dont Miss This Rare Ravine-Lot Gem In The Heart Of Newmarket! Looking For The Perfect Family Home That Checks All The Boxes? This Is It. Nestled On A Premium Ravine Lot With Ultimate Privacy, This Stunning Property Offers The Ideal Blend Of Luxury, Comfort, And Space To Grow. Make A Splash This Summer In Your Private Saltwater Pool (New Liner 2023), Or Host Unforgettable BBQs And Evening Gatherings On The Oversized Patio Beneath The Stars. Inside, You'll Fall In Love With The Bright, Spacious Layout Designed For Real Family Living With Room To Relax, Entertain, And Make Lifelong Memories.The Unfinished Walkout Basement Offers Endless Potential Create A Playroom, Home Gym, Guest Suite, Or Teen Retreat That Evolves With Your Family's Needs.Situated In One Of Newmarkets Most Desirable Neighborhoods, You're Just Steps From Scenic Trails, Parks, Top-Rated Schools, Restaurants, And Shops Everything Your Family Needs, Right Where You Want To Be. Move-In Ready With Recent Updates: Stainless Steel Appliances, Furnace (2023), Roof (2019), Updated Bedroom Carpets, Freshly Painted Ensuite Bath, And More! Homes Like This Don't Last Book Your Private Showing Today And Come See Why This Is The One Your Family Has Been Waiting For! (id:53661)
97 - 140 Ling Road
Toronto, Ontario
Offering NOW at LOW AUTUMN PRICING! Was $508,000; Now $488,000. Lovely 2-Level Townhome Condo Boasts Sun-Filled Rooms And Private Views Of A Well-Treed Courtyard. Open Concept Living/Dining Room With Walkout To Balcony. Laundry/Pantry Area Offers Plenty Of Cupboards And Shelving, LG Washer With Steam And Damp Dry Options (2020), LG Smart Dryer (2025), GE Glass-Top Stove (2025). Large Bathroom With Recently Upgraded Tub (Bath Fitter). New LED Lighting Throughout. New 6-Panel Interior Doors And Hardware. Large In-Suite Storage Room. Generous-Sized Balcony With South Exposure/Partial Shade For Flowerpot Gardening, Napoleon BBQ And Large Patio Box For Storage. Building Has A New Roof (2025). Coming Fall 2025 New Carpet and Paint To The Common Elements. Great Location Just Steps To Toronto Transit, Shopping, Doctors, Banks, Community Centre/Pool/ Hockey Arena/Tennis Courts/Baseball Diamond, Library, Churches, Parks, And Schools. Quick Car, Bicycle Or TTC Ride To Nearby Toronto Pan Am Sports Centre, Centennial College Morningside Campus, And U Of T Scarborough Campus Along With Their New Addition Of Scarborough Academy Of Medicine And Integrated Health. Villas Of Morningside Is A Nice Friendly Community Situated In A Park-Like Setting Located Between Nearby Guildwood And Rouge Hills Go Stations. (id:53661)
131 Celeste Drive
Toronto, Ontario
Spacious, Bright 3 Bedroom Basement Apartment With It's Own Separate Entrance And Washer And Dryer. Close To Go Train, Bus, Hwy 401,University Of Toronto, Centennial Collage, Parks, Schools And Shops. (id:53661)
3545 St Clair Avenue E
Toronto, Ontario
Fully Equipped Turnkey Restaurant Business for sale in Toronto, Ontario in the Scarbrough High Density and High Traffic Area. Surrounded by residential, schools, and businesses. Currently Established Caribbean/Jamaican take-out, QSR and Catering. Can be converted to approved use. Many uses can be like Commercial, Ghost Kitchen, Bakery and Food business. Parking in the plaza. The basement has a room, a shower and 3 washrooms. Amazing rent of only $2200/month right now. Lots of room for expansion and potential to grow. (id:53661)
1224 Talisman Manor
Pickering, Ontario
This stunning residence offers over 2,500 square feet of thoughtfully designed living space across multiple levels. The main floor features smooth ceilings throughout, with a refined waffle ceiling in the expansive living and dining area - setting the stage for both stylish entertaining and everyday comfort. Upstairs, the home boasts four generously sized bedrooms and three full bathrooms, including a luxurious ensuite in the primary suite, providing ample space and convenience for growing families. A side door entrance adds functionality, while the backyard backs onto a peaceful and serene ravine, delivering a perfect blend of privacy and nature. (id:53661)
113 Sandcherry Court
Pickering, Ontario
Step Into Rouge Park's Most Desirable Lot. Pie-Shaped Ravine Lot With Walk-Out Basement. The Dream Opportunity Of A Lifetime. One Of The Largest Lots On The Street. 3600 Sqft Above Grade Of Well-Designed Home. Waiting For A New Family To Move-In And Enjoy The Inground Pool & Hot Tub(2020). Think Of The Parties And Family Gatherings With This Serene Backyard Surrounded By Ravine. Main Floor Has Office And Large Principal Rooms. Large Family Sized Kitchen With B/I Appliances, Granite Counters & Breakfast Area. 4 Large Bedrooms On 2nd Floor, Primary Suite With W/I Closet And 5pc Ensuite. Finished Bsmt With W/O To Pool Area, 3 Pc Bath, Games Room & Gym. Wine Cellar Ready For Your Collection Of Fine Wines. Lots Of Storage Space. Trex Deck Built To Last. Vinyl Windows. Glen Rouge Campground, Easy Access To 401/407, Pickering Casino, Fast Developing City With So Many New Job Opportunities And Great Schools. Pool Heater ('22) Pool Pump ('25) (id:53661)
333 Clark Street
Scugog, Ontario
Explore this charming 3-bedroom, 3-bathroom family home in the desirable Town of Port Perry. Feels like a New home, With a fully finished basement offering in-law or income potential, this property is just a pleasant stroll away from downtown's shops, restaurants, schools, a hospital, and the serene waterfront park. The home features stunning curb appeal, beautifully landscaped grounds, a fenced yard. Inside, you'll find an open layout, a spacious living room with hardwood flooring, crown molding. The expansive kitchen boasts of granite countertops, pot lights, garburator, a breakfast bar, and a walkout to the deck. The main floor also includes a 3piece bath and laundry room. Upstairs, discover two generous bedrooms and a tastefully designed 4-piece bathroom. The primary bedroom is a retreat with a a double closet and a luxurious 4-piece ensuite. The finished lower level offers a large recreation room with engineered hardwood flooring and another bedroom & a kitchenette, plus a rec. room and a 3-piece bathroom. This home is a must-see, radiating charm and elegance throughout! Homes rated R2000, deck, fence and landscaping - summer 2016/2017, Driveway paved 2017. (id:53661)
727 Hewson Drive
Pickering, Ontario
2 Bedroom Basement Unit For Rent. Close To Liverpool/401, Shopping Center, Super Market, Park, Pickering Go Station. Minutes To Hwy 401. 2 Bedroom And Washroom With Own Kitchen. Laundry Shared With Upper Level. 2 Parkings On Driveway. Tenant Responsible For 34% Utility. (id:53661)
311 - 8825 Sheppard Avenue
Toronto, Ontario
Modern 3 Bed +3 Bathroom Brick Condo Townhouse Built By Tribute. Premium Corner Unit Offers A Practical Layout With 2 Open Juliette Balconies And Huge Walk-Out Private Rooftop Terrace. (400 Sq. Ft. W/Gas Connection Ready For The Bbq Season) Great First Time Buyer Home And Investment Opportunity. Family Oriented Neighborhood, Close To Ttc, Hwy 401, Home depot, Toronto Zoo, University Of Scarborough, Centennial College, Rouge Park, Grocery, Shops, Restaurants And Many Other Amenities. Residents Of The Rouge Will Enjoy A Lifestyle That Balances Urban Amenities With The Natural Beauty Of Rouge Park, Which Is Home To Hiking And Biking Trails, Picnic Area, And Scenic Lookouts. In Addition, The Neighborhood Has A Variety Of Shops, Restaurants, And Cultural Attractions, Including The Historic Old Finch Avenue. For Those Who Enjoy Outdoor Recreation, The Rouge River Runs Through The Area, Providing Opportunities For Fishing, Kayaking, And Birdwatching. Additionally. The Rouge Valley Neighborhood Is Well-Connected With Public Transit, Making It Easy For Residents To Explore The Rest Of The City. (id:53661)
1066 Dyas Avenue
Oshawa, Ontario
Brand new modern luxury townhouse built by Minto featuring a spacious open-concept layout with 4 bedrooms and 4 bathrooms. Flooded with natural sunlight, the main floor boasts a generous living and dining area with soaring 9-ft ceilings. The primary bedroom includes a 4-piece ensuite and a large walk-in closet. Enjoy two private decks on the second and third floors, perfect for outdoor relaxation. The kitchen is equipped with sleek stainless steel appliances, and there is direct access to a two-car garage plus two additional driveway spaces, offering parking for four vehicles in total. Conveniently located close to Durham College, Ontario Tech, restaurants, public transit, shopping, parks, Costco, major highways, and more everything you need is just minutes away. (id:53661)





