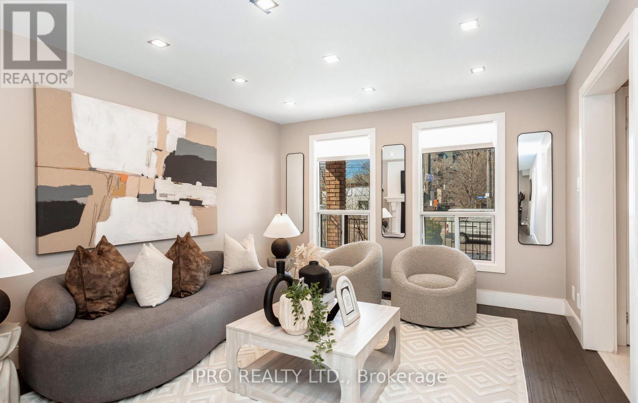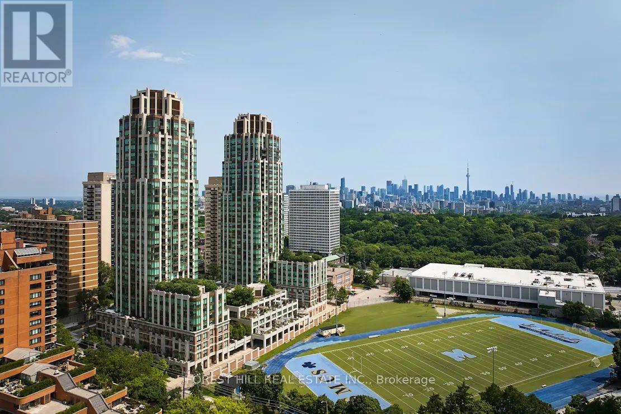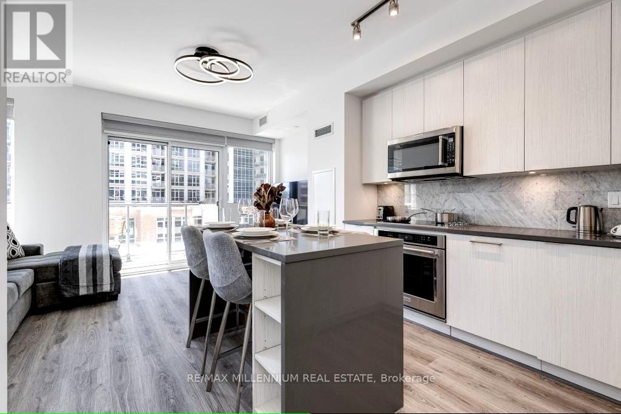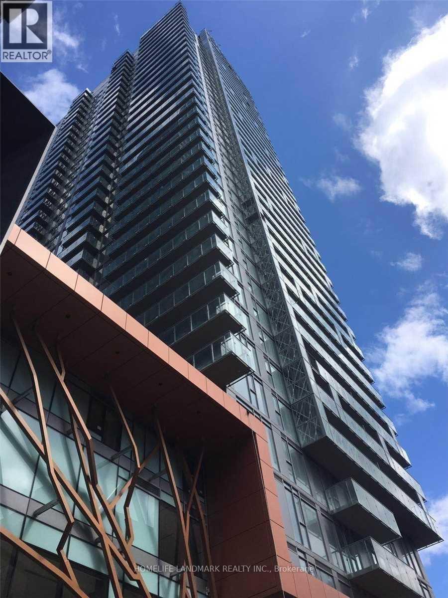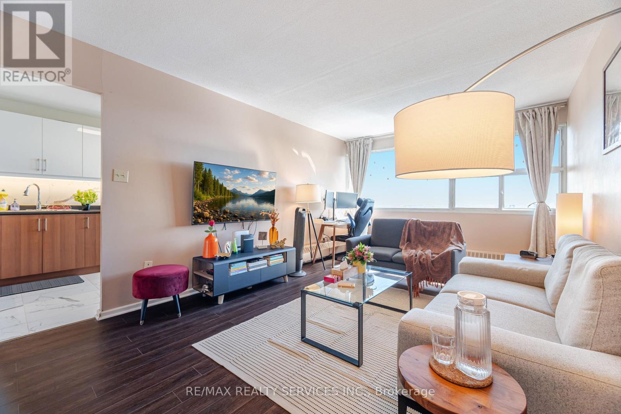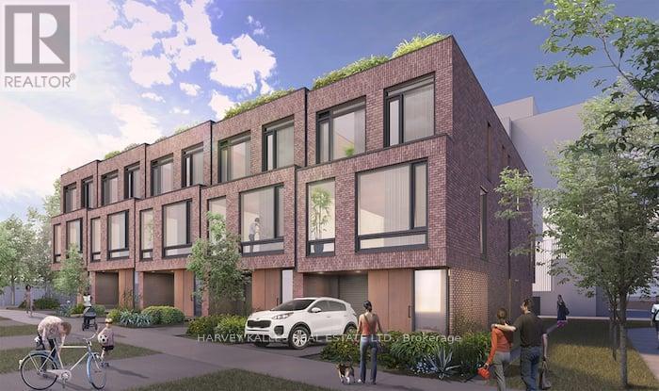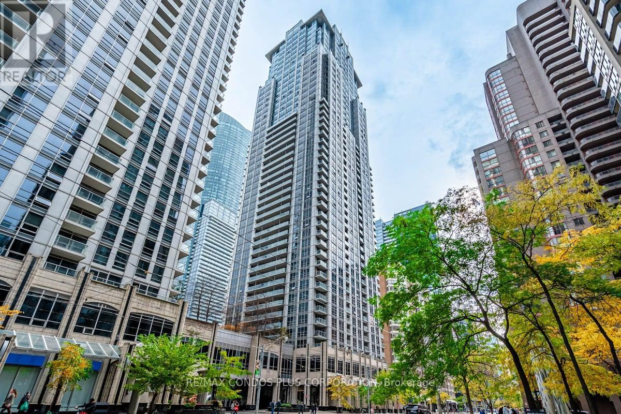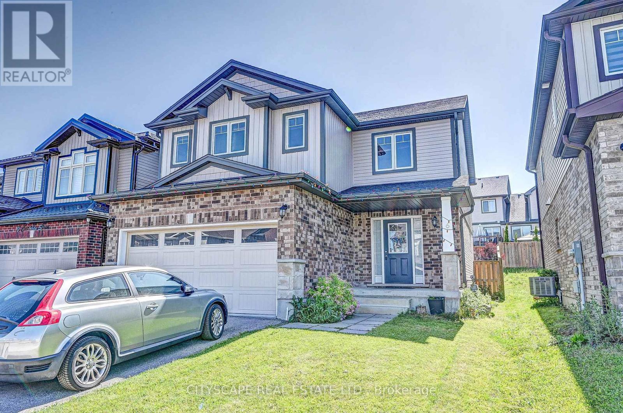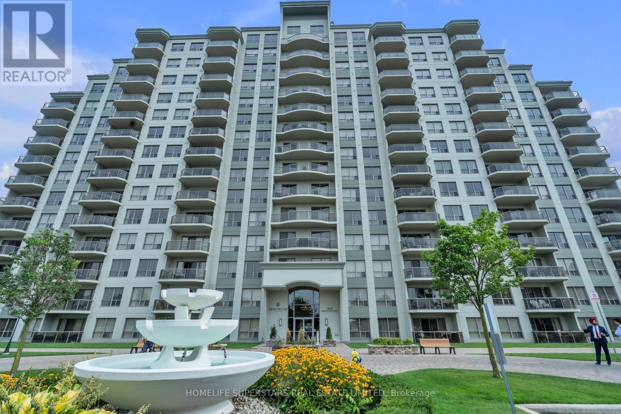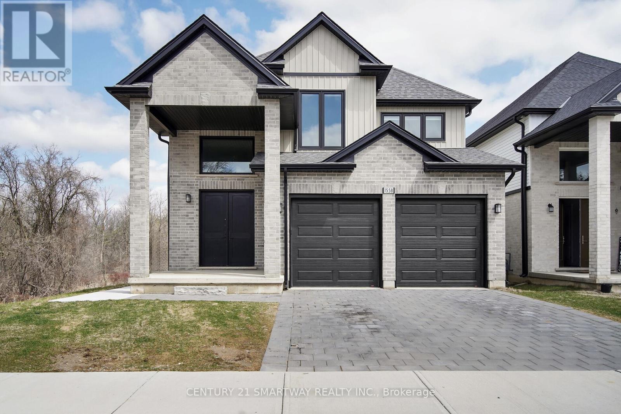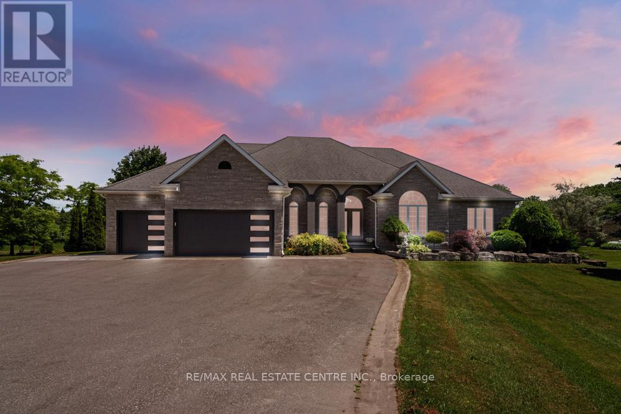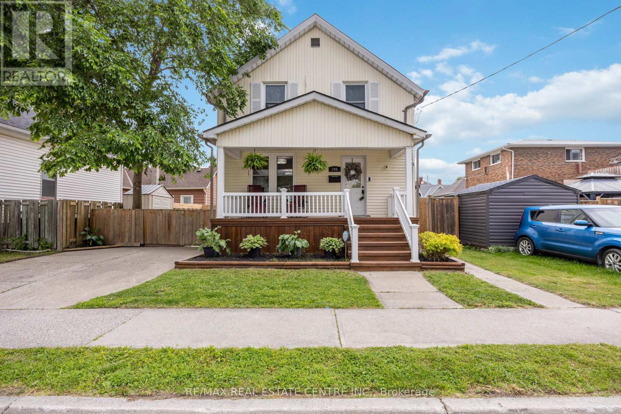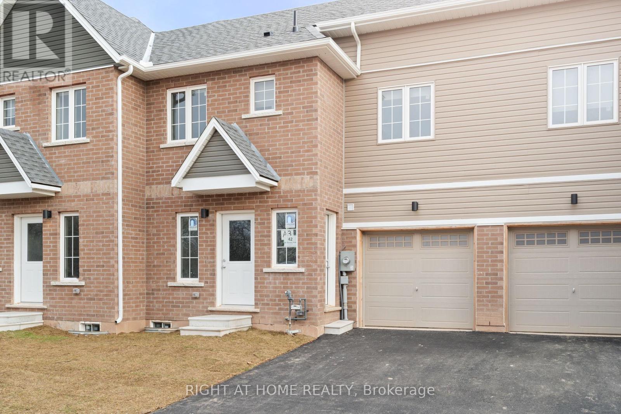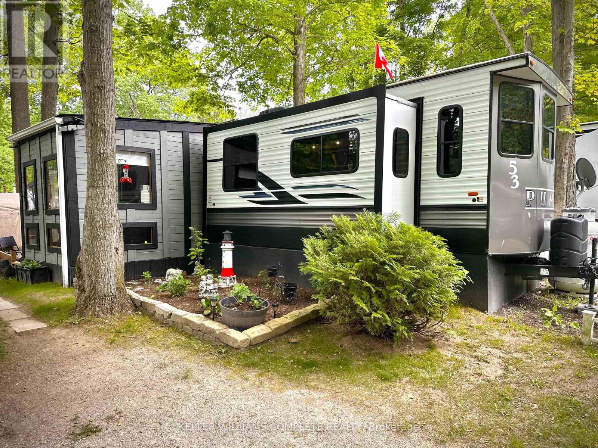103 Allingham Gardens
Toronto, Ontario
Beautifully Renovated Home Boasting over 3,000 sq. ft of luxurious living space, this home has been completely transformed from the studs up. Step into a spacious, open-concept layout that seamlessly connects to a gourmet kitchen featuring extensive quartz countertops and a beautiful backsplash. The kitchen is equipped with a Center island, a 5-burner gas stove, and a breakfast bar perfect for casual dining. Elegant Finishes ThroughoutThe home showcases stunning hardwood floors throughout, and the expansive dining room is complemented by an elegant double-sided gas fireplace, creating a warm and inviting atmosphere. Five Bedrooms, Each with Ensuite Washrooms of the five generously sized bedrooms comes with its own private ensuite washroom, complete with built-in speakers for added convenience. The 5th bedroom can be easily converted into a home office. Additionally, a second-floor laundry room adds to the home's practical design. Impressive FeaturesThe home is illuminated by pot lights throughout and includes 8 washrooms in total (6 main/second-floor and 2 in the basement). This Beautiful Basement apartment has 3 spacious bedrooms, 2 Bathrooms, Sep Laundry, Fully Functional Kitchen and is currently rented for $3,000 a month this home is a money maker, offering luxury and Income. The Backyard is perfect for hosting gatherings. This home is just steps away from a bus stop, Wilson Subway Station, Top-rated schools, Downs view Park, Yorkdale Mall, local shops, and eateries, Truly a One-of-a-Kind Family Home with Rental Income!! (id:53661)
903 - 633 Bay Street
Toronto, Ontario
Welcome to this beautifully renovated and generously sized one-bedroom suite at the well-established Horizon on Bay. Perfectly situated at Bay and Dundas, this spacious condo blends modern elegance with a charm of a solidly built residence known for its generous floor plans. Step into an open-concept living, dining, and kitchen area thats ideal for both relaxing and entertaining. The centrepiece of the home is a stunning new kitchen featuring a large Caesarstone island, sleek cabinetry, and high-end finishes - all designed to elevate your lifestyle. This freshly renovated suite had over 100k in updates. Recessed Lighting and Luxury vinyl flooring throughout, combining a refined aesthetic with low-maintenance living. The open layout maximizes the space and light, offering a contemporary feel within a mature, quality-built building. Plenty of storage throughout the unit including a large walk-in closet. Unbeatable location, just steps to the financial district, major hospitals, University of Toronto, and Toronto Metropolitan University - getting around the city has never been easier. You're also moments from the Eaton Centre, St. Lawrence Market, and Yorkville - everything downtown Toronto has to offer is at your doorstep. Enjoy access to an array of amenities including a fitness centre, indoor pool, 24-hour concierge, and a rooftop deck - perfect for urban professionals seeking a dynamic and convenient lifestyle. Don't miss this opportunity to own a sophisticated and spacious downtown suite in one of Toronto's most central and connected neighbourhoods. Note this is a single family residence which doesn't allow roommates, it is also a no smoking building. (id:53661)
4503 - 88 Harbour Street
Toronto, Ontario
Welcome To Prestigious Harbour Plaza Residences! Indoor Access To The Path, Loblaws, Scotia Bank Arena! Mins To Cn Tower, Union Station, Sugar Beach, Financial/ Entertainment District, Harbour Front & Rogers Centre, 24 Hrs Concierge, Fitness Centre, Indoor Swimming Pool, Outdoor Terrace, And Many More! You Don't Want To Miss It! (id:53661)
N1204 - 6 Sonic Way
Toronto, Ontario
Well Situated In Close Proximity To Ttc And Lrt Stations. Minutes From Ontario Science Centre, Aga Khan Museum And The Shops At Don Mills, With A Real Canadian Superstore Across The Street. This Unit Features 2 Bedrooms, 2 Bath With Balcony. 1 Parking & 1 Locker Included. An Abundance Of Natural Light With Floor To Ceiling Windows, Southeast Exposure, Exceptionally Luxurious Finishes. (id:53661)
1403 - 215 Queen Street W
Toronto, Ontario
Bright And Functional Jr. 1 Bedroom. Floor To Ceiling Windows. Large Balcony. Open West View. Open Concept Kitchen. Steps To Subway Station, Restaurants, Hospitals, University, Financial & Entertainment Districts. 100 Walk Score. Locker Included. Washer and Dryer 2025. (id:53661)
2109 - 11 Bogert Avenue
Toronto, Ontario
Best Location: Direct Access to TTC Subway & To Hwy 401. Iconic Building at Yonge & Sheppard. Food Basic inside building without hassle of inclement weather. If you are lazy to cook, there is a food court with numerous choices of food at the bottom of the building. There are also lots of restaurants along Yonge Street including Korean/Japanese/Chinese/Italian/American cuisines and bars. 9' ceiling contemporary open concept with high end fixtures & appliances. Close to park & schools. The centre island is the focus with lots of chit chats with family and friends while your chef-like hubby/wife is cooking/preparing while entertaining at the same time. Unbeatable top-tier amenities including indoor pool, gym, sauna, whirlpool, rooftop patio & garden, media & party room, guest suites, games room and 24/7 concierge. (id:53661)
1313 - 158 Front Street E
Toronto, Ontario
This isn't just an address, it's a destination! Welcome to the heart of St. Lawrence living. Incredible layout in this beautiful one bedroom and den Unit at the renowned St. Lawrence Condominiums! Soaring 10ft ceilings, tons of natural sunlight with floor to ceiling sleek and stylish finishes, and a dedicated den space for a convenient at-home office! Kitchen Complete with Centre Island & Quality B/I Appliances. Open-Concept Living Space. Laminate Flooring Throughout. Steps to TTC Access. Minutes to Gardiner Expressway. Located right next to the St. Lawrence Market, Parks, Pharmacy, Grocery, Restaurants & All Other Essentials. Move in ready! Triple A amenities include rooftop pool, gym, movie room, party/dining room, Billiards room, library, outdoor patio. Unbeatable location and building! Unit is Fully Furnished! (id:53661)
211 - 60 Bathurst Street
Toronto, Ontario
Incredible opportunity at the Sixty Lofts! Unique, highly desirable floorplan gives you a Massive 850 square foot 1 bedroom loft on the South West Corner of the building. Fully upgraded with new wide plank floors, appliances, handstone counters and waterfall island. 10 ft concrete ceilings, exposed ductwork and floor to ceiling windows bathe the unit in natural light all day long. Sixty Lofts is known as one of the best, well run loft buildings in the city with its great layouts and extremely low condo fees. Unit has fantastic storage and also includes a parking spot and locker. Why buy a cramped highrise condo when you can buy a 850 sq ft loft in a boutique building for roughly the same price. Great location in the heart of King West. Close to TTC, restaurants, shops, cafes, the Rogers Centre and the best of downtown Toronto. (id:53661)
2702 - 1 Pemberton Avenue
Toronto, Ontario
** Excellent Location! Direct Access To Subway** Very Bright And Spacious high-floor Move-in Corner Unit with parking and storage locker, Split Bedroom Floor Plan, Functional Layout! Steps To Go Bus, Shops & Restaurants On Yonge & All Amenities. .Unobstructed Nw View! (id:53661)
1709 - 4968 Yonge Street
Toronto, Ontario
The Perfect Little Condo Located in the Heart of North York. Den is a Separate Room, Can Be Used as a Bedroom. Direct Underground Access to the Subway and Seconds to Tim Hortons, Shoppers, Restaurants, Civic Library and Much More! There is a 24-Hour Concierge, and Ample Visitor Parking. (id:53661)
814 - 33 Helendale Avenue
Toronto, Ontario
Spacious 2-Bedroom 2-Bathroom Unit With Large Balcony At Yonge And Eglinton. A Modern Kitchen With Built-In High End Appliances. Large Floor To Ceiling Windows In Living Room And Primary Bedroom. Unobstructed Views. Washer & Dryer Upgrade (2023). Fresh Paint (2025). Upgraded Flooring (2025). Amazing Amenities Available In The Building Including Exercise Room, Modern Lounge And Game Area. Easily Accessible By Public Transit. Walking Distance To Restaurants and Stores. Floor Plan Attached. Easy Showing With Lockbox. (id:53661)
919 - 36 Blue Jays Way
Toronto, Ontario
Soho-Met Luxury Condo & Hotel. Fully Furnished With Brand New Furniture. 2 Storey Approx 980 Sq Ft. 2 Bedrooms + 2 Bath Loft/Condo Suite With Floor To Ceiling Windows. Upgraded Suite. Move-In Condition. Included. 24 Hr Concierge. 5 Star Hotel Facilities- Indoor Pool, Gym, Room Service Available From In-House Restaurants. Steps To Entertainment & Theatre Districts. (id:53661)
802 - 575 Bloor Street E
Toronto, Ontario
Suite Features: Over 1,000 sq. ft. of thoughtfully designed living space, Bright and airy open-concept living and dining area with floor-to-ceiling windows, Modern kitchen with quartz countertops, full-sized stainless steel appliances & designer cabinetry, Primary bedroom with walk-in closet and 3 pc ensuite, Two additional bedrooms ideal for family, guests, or home office setups, Two full bathrooms with sleek, contemporary finishes, Private balcony offering postcard-worthy city views, Includes one underground parking spot & one locker. Prime Location: Steps to Sherbourne Station & minutes to Bloor-Yonge, Walkable to Rosedale Ravine trails, parks, cafes, and shopping, Easy access to Yorkville, Cabbage Town, U of T, and TMU, Quick connection to the DVP and downtown core. Building Amenities: 24/7 concierge and security, Fitness centre, yoga studio, indoor and outdoor pool, sauna & whirlpool, Party room, media lounge, games room, and boardroom, Outdoor terrace with BBQs and seating, Ample visitor parking & bike storage. (id:53661)
1106 - 100 Western Battery Road
Toronto, Ontario
Live the Liberty Village Lifestyle! Welcome to Suite 1106 at 100 Western Battery Road where style, space, and spectacular views come together in one of Torontos most popular neighbourhoods. This bright and spacious 2-bedroom, 2-bathroom condo offers a smart split-bedroom layout across 820 square feet of thoughtfully designed living space. Wake up every morning to stunning water views and soak in the sunsets from your extra-large private balcony your personal front-row seat to the beauty of Liberty Village and Lake Ontario. The open-concept kitchen and living space are perfect for relaxing and entertaining, with floor-to-ceiling windows flooding the unit with natural light. The gourmet kitchen is a true showstopper, complete with an oversized island with breakfast bar, stainless steel appliances, granite countertops, and new cabinetry. It seamlessly connects to the living and dining area to create a beautiful great room perfect for hosting cocktail parties and sit-down dinners. Both bedrooms are generously sized, offering privacy and comfort, while the primary suite features a full ensuite bathroom for that touch of luxury. As a resident, you'll enjoy access to premium amenities such as a modern, spacious fitness centre, indoor pool, games room, party hall, private theatre, billiards lounge and a 24-hour concierge service, all within a secure, well-maintained building. Whether you're looking for your first home, an upgrade from your current condo, a stylish city pied-à-terre, or a smart investment opportunity, Suite 1106 delivers on every level. (id:53661)
4102 - 89 Church Street
Toronto, Ontario
Welcome to this brand new 1 Bedroom + Den unit at 89 Church Street. Located in the vibrant downtown core. Functional open-concept layout. The den is ideal for a home office or quiet study space. Just steps to St. Lawrence Market, TTC, Eaton Centre, TMU, Financial District. (id:53661)
5209 - 1 Bloor Street E
Toronto, Ontario
Your life at the centre of It all with a little peace & quiet, too. Welcome to 1 Bloor Street East, where luxury meets everyday convenience in one of the most iconic buildings in Toronto. This 2-bedroom + den corner unit offers 1,030 sq ft of thoughtfully designed space with floor-to-ceiling wrap-around windows and a tucked-away den, perfect for your work-from-home setup or private reading nook. The wrap-around balcony gives you those sweeping city views you didn't know you needed until now. With Cecconi & Simone interiors. Two full bathrooms. Direct access to TWO subway lines (because winter). And a full roster of amenities: indoor + outdoor pools, gym, yoga studio, rooftop terrace, party rooms, sauna, concierge, and more. Yorkvilles shopping, restaurants, cafes, and the best of downtown living? Literally downstairs. (id:53661)
1517 - 319 Jarvis Street
Toronto, Ontario
Beautiful Condo in the heart of Toronto Downtown, one bedroom plus den with a closed door, big enough to use as second bedroom, also has ensuite bathroom. Few minutes walk to Toronto Metropolitan University, closed to Eaton Centre, Park, shopping and much more. Very reasonable rent. Utilities paid by tenant Won't last long. (id:53661)
4106 - 108 Peter Street
Toronto, Ontario
This Luxury 2 Bedroom Condo Suite At Peter And Adelaide Is Very Spacious. Lots Of Amenities. Located In Torontos Entertainment District. Minutes To Financial And Entertainment Areas. This Location Is A Walkers Paradise (Walk Score Of 100) Walk To Attractions Like CN Tower, Rogers Centre, TTC & Subway, Shopping, Clubs, And Restaurants. (id:53661)
1110 - 320 Tweedsmuir Avenue
Toronto, Ontario
*Free Second Month's Rent! "The Heathview" Is Morguard's Award Winning Community Where Daily Life Unfolds W/Remarkable Style In One Of Toronto's Most Esteemed Neighbourhoods Forest Hill Village! *Spectacular 1+1Br 1Bth West Facing Suite W/High Ceilings! *Abundance Of Floor To Ceiling Windows+Light W/Panoramic Lake+Cityscape Views! *Unique+Beautiful Spaces+Amenities For Indoor+Outdoor Entertaining+Recreation! *Approx 620'! **EXTRAS** Stainless Steel Fridge+Stove+B/I Dw+Micro,Stacked Washer+Dryer,Elf,Roller Shades,Laminate,Quartz,Bike Storage,Optional Parking $195/Mo,Optional Locker $65/Mo,24Hrs Concierge++ (id:53661)
512 - 38 Iannuzzi Street
Toronto, Ontario
Great Opportunity to Rent a Fully Furnished unit 1 Bed + Den 610 Sqft at the Fortune condo. Move in Ready. Large versatile Den with a Couch bed that sleep 2 peoples, also ideal for a Home office. Open concept, Laminate Floor Throughout, Modern Kitchen with Island Quartz Counter Top S/S Appliances. Minimum 1 year lease agreement , Long term tenants preferred . Experience Fort York Living with Near Transit, restaurants , grocery, Ontario Lake. Great Building amenities as Sauna, Gym , Media Room , visitor parking , Roof Top & outdoor BBQ area and more! (id:53661)
1401 - 55 Ann O'reilly Road
Toronto, Ontario
Luxury Tridel Parkside At Atria Condo. 1+1 Bedroom +Balcony. Laminated Floor Throughout. Granite Countertop And Stainless Steel Appliances, 9 Feet Ceiling, Window Coverings.Bulk Internet And One Parking Included D113, Excellent Layout. One Of The Best Units In The Building.24 Hours Concierge. Visitor Parking Underground. Close To Don Mills Subway, Hwy, Mall. 24 Hours Notice For Showings (id:53661)
2307 - 50 Wellesley Street E
Toronto, Ontario
Beautiful Furnished 1+1 Unit Yonge/Wellesley/U Of T Area. Steps To Subway And Bloor And Yorkville Shopping/Entertainment District. 99 Walking Score! 1 Br Plus Den With Fully Upgraded Panoramic South West With Full Sunshine! Den Can Be Used As 2nd Br. Open Concept Kitchen, Granite Counter Top; Bright Lr/Dr W/O To Lrg Balc. Guest Suites, Gym, Terrace Bbq. 24Hrs Concierge, Visitor Parking. (id:53661)
3fm - 531 Delaware Avenue N
Toronto, Ontario
Welcome to 3FM at 531 Delaware Avenue North a charming and thoughtfully designed unit nestled in the heart of Toronto's vibrant and eclectic Dovercourt-Wallace Emerson-Junction neighborhood. This bright and cozy space blends character with modern comfort, featuring a functional layout perfect for urban living. Enjoy stylish finishes, ample natural light, and a warm, inviting atmosphere that feels like home. Located just steps from transit, local cafes, shops, and parks, this unit offers the ideal balance of convenience and community in one of Toronto's most up-and-coming areas. Perfect for tenants seeking a unique and connected lifestyle in the city! (id:53661)
2304 - 715 Don Mills Road
Toronto, Ontario
Excellent Location , Beautiful Views From 23rd Floor, New Kitchen 2023, Backsplash 2023, Stainless Steel Appliances (2023), New Laminates (2023), Freshly Painted 2024, updated Washroom, Den 20 Amp Ceiling Light 2022 ESA Approved . Well Renovated Unit. Close to Buses, Schools, Places Of Worship, Shopping Centers, New LRT, Aga Khan Museum. Well kept Unit with Lots of amenities, New Recreation Center, Park like Court Yard, lots of Visitor Parking. 1 Parking/ 1 Locker included, Ensuite Laundry Legally Allowed in Unit. Laundry Also Available In The Building, Condo Fees - Includes all Utilities - Water, Heat, Electricity & Wi-Fi Internet also. (id:53661)
36 Evergreen Gardens
Toronto, Ontario
Introducing The Evergreen Gardens Townhomes, An Exclusive Collection Of Five Luxurious Residences Nestled In The Prestigious Enclave Of Bennington Heights. Expertly Crafted By An Award-Winning Team Of Architects, Interior Designers, And Builders, These Homes Represent A Rare Blend Of Modern Elegance And Timeless Tradition. Each 20-Foot Wide, 3-Storey Residence Offers Over 3,400 Sq Ft Of Thoughtfully Designed Living Space, Plus A Full Lower Level And An 800 Sq Ft Landscaped Rooftop Terrace, Ideal For Entertaining Or Relaxing Under The Stars. Distinctive Features Include: Private Elevator Access To All Five Levels, Two-Car Parking, Built-In Single Garage + Private Front Driveway, 10 Ceilings, Large Principal Rooms With Oversized Windows And Natural Light Throughout, Custom Chefs Kitchen With Top-Of-The-Line Appliances, Eat-In Dining, And Walk-Out To Balcony, White Oak Hardwood Floors, Custom Millwork, Elegant Fireplaces, Spa-Inspired Bathrooms With Marble, Granite, And Porcelain Finishes, Ample Built-In Storage & Thoughtful Cabinetry On Every Level, Fenced And Landscaped Private Backyard Patios & More. Ideally Positioned For Those Who Live An Active Lifestyle, Enjoy Immediate Access To The Kay Gardiner Beltline, Don River Valley Trails, And Evergreen Brickworks. Just Minutes To The Subway, Bayview Shops, Yonge, And Mount Pleasant. Quick Downtown Access Via The Bayview Extension And DVP. This Is Urban Sophistication With A Natural Twist...Luxury Living In One Of Toronto's Most Coveted Neighbourhoods. (id:53661)
106 Connaught Avenue
Toronto, Ontario
Don't miss out on this bright and spacious south-facing unit flooded with natural sunlight all day long! Offering over 900 sq ft of living space, this unit features a functional layout with oversized windows, creating an open and airy feel. Enjoy the convenience of private ensuite laundry and one parking space included. Located in a high-demand neighborhood, you're just steps to Yonge St, Centre Point Mall, No Frills, LCBO, and a variety of shops and dining options. Finch Station (bus & subway) is only minutes away commute with ease! Perfect for tenants seeking style, comfort, and prime location. (id:53661)
1216 - 438 Richmond Street W
Toronto, Ontario
Location Location! Welcome to the residences at "The Morgan ". A well designed and perfectly situated boutique condo at the corner of Richmond & Spadina ! Walk to waterfront, downtown, entertainment district and along Queens St west shops, restaurants & services. Directly abutting the new Ontario Line Subway station at Queen & Spadina .This sub penthouse suite features a huge south facing balcony, 1 bedroom , ensuite laundry, ample closet space, storage locker, 1 underground parking space, nice amenities including, media room, billiard room, meeting /party room, gym/yoga & sauna, roof top terrace with access to BBQ, bicycle room, storage locker and more. (id:53661)
3403 - 761 Bay Street
Toronto, Ontario
Welcome to a spacious and bright, freshly painted 775 sq ft one bedroom plus den condo with two full bathrooms at highly sought after and centrally located Residences of College Park 2. Spectacular high floor unobstructed East and distant lake views from living room and bedroom, soaring 9 foot ceilings, floor to ceiling windows, brand new vinyl plank flooring, granite counters and stainless steel appliances. Huge laundry room with additional storage space. Hydro billed separately. Luxurious Amenities: Pool, Gym, Theater Room, Yoga Studio, Golf Simulator, Party Room, Concierge, Guest Suites, Table Tennis, Sauna, Business Center, Meeting Room, Media Room, Terrace. Direct Underground Access To College Subway Station. Service Ontario, Farm Boy, Metro, Starbucks, Winners, Ikea, Food court, LCBO, Steps To U of T, TMU (Ryerson), Yorkville, Eaton Center, Financial District, Hospitals. This amazing unit will be a great place to call home or investor seeking property that is highly sought after in the rental market. (id:53661)
251 Pittock Park Road
Woodstock, Ontario
Welcome to 251 Pittock Park Rd, a stunning detached home offering spacious, modern living in one of Woodstock's most sought-after communities. This beautifully maintained property features four generous bedrooms, including a luxurious main bedroom with a private ensuite, and additional upstairs bathroom designed for family comfort. The main floor boasts a bright, open-concept kitchen with sleek finishes and ample storage, an inviting living room perfect for entertaining, a cozy family room ideal for relaxing evenings, a convenient laundry area with washer and dryer, and a stylish main floor washroom. The full basement offers endless possibilities, whether you envision a home gym, media room, or extra storage. Thoughtfully designed with a layout that prioritizes both functionality and flow, this home effortlessly blends everyday convenience with contemporary style. Outside, a private backyard provides the perfect backdrop for summer barbecues and quiet mornings, while the attached garage and double driveway offer plenty of space for parking. Perfectly located near parks, trails, and essential amenities, this home is a rare opportunity to embrace comfort, style, and family living in one of Woodstock's most desirable areas. (id:53661)
6 Castlebay Street
Kitchener, Ontario
Dont miss the opportunity to own this stunning and well-maintained 4-bedroom, 2.5-bathroom detached home located in the heart of the sought-after Huron area. Built by the reputable Freure Homes, this spacious property offers a functional and open-concept layout thats perfect for growing families and entertaining guests. The main floor features a welcoming foyer, bright living and dining areas with large windows for natural light, a modern kitchen with quality cabinetry, ample counter space, and a breakfast area that walks out to the large backyard. Enjoy the convenience of main floor laundry and direct access to the double car garage.Upstairs, youll find four generously sized bedrooms including a spacious primary suite with a walk-in closet and a private ensuite bathroom. Each bedroom offers comfort, space, and flexibility to accommodate any familys needs, whether its for sleeping, working from home, or study space. Located in a peaceful and family-friendly neighbourhood, this home is within close proximity to highly-rated schools, scenic walking trails, parks, and playgrounds. It also offers quick access to major routes such as Highway 401, as well as Conestoga College, University of Waterloo, and nearby shopping centres. With a spacious unfinished basement ready for your personal touch and a large backyard perfect for outdoor gatherings, this home truly checks all the boxes. Pride of ownership is evident throughout move in and enjoy! (id:53661)
1003 - 1030 Coronation Drive
London North, Ontario
This absolutely stunning large corner unit featuring two spacious light-filled bedrooms with additional living space as a Den spans 1360 sq ft with gorgeous unobstructed views. This unit offers an open concept design with high end upgrades throughout including beautiful hardwood floors, granite counters, modern fireplace and stainless steel appliances. Features include a spacious foyer, modern kitchen with large island, amazing great room with fireplace, and patio doors that lead to an expansive, private balcony perfect for enjoying your morning coffee or evening sunsets with truly beautiful views that set this unit apart from the rest. A bright and spacious primary bedroom complete with walk in closet and 3pc ensuite is sure to impress and has a walk-in closet.The second bedroom is just as nice. The unit comes with tandem two car parking spots and a rare storage unit that is also owned. Luxury is on your side. World class amenities in this building includes a exercise room, library, theatre and games/party room with outdoor space, and a guest suite for you to host your guests overnight. Very conveniently located close to Western University, University Hospital, shopping, top golf courses, parks, restaurants and some of the city's best schools. This is a premium unit in an impressive building that will not disappoint. (id:53661)
10 Aberdeen Circle
St. Catharines, Ontario
Welcome to 10 Aberdeen Circle - a beautifully updated split-level home tucked on a quiet, family-friendly circle just steps from Town & Country Park, the escarpment, and the Bruce Trail. This spacious home features stunning escarpment views from the floor-to-ceiling living room windows, dining room patio doors, and walk-out lower level. Situated on an extra-large pie-shaped lot measuring 54.69 ft. x 173.6 ft. x 120.83 ft. x 177.93 ft. With 3 bedrooms on the upper level (one currently used as an office) and 2 additional bedrooms on the lower level (one also being used as an office), it offers excellent flexibility for families, remote work, or in-law suite potential. The home welcomes you with a vintage slate entry, and features a convenient main floor laundry and updated 4-piece bathrooms on both the upper and lower levels. The open-concept upper level includes a renovated kitchen and plenty of space to create a family-friendly workspace. Inside access from the double car garage adds extra convenience. Step outside to enjoy serene ravine views from the patio, a cozy fire pit area, and a basketball court for outdoor fun. A beautiful tri-colour birch tree adds natural charm to the front yard. Located across the street from St. Peter Catholic Elementary School. Possession date is flexible, with immediate possession available - move in before the new school year begins! (Please note: the fireplace in the family room has never been used by the current owners and they make no representation or warranty as to its condition.) (id:53661)
14 Milton Road
St. Catharines, Ontario
Nestled in the vibrant E. Chester neighbourhood, 14 Milton Road offers residents the perfect blend of urban convenience and suburban tranquility. This area boasts proximity to local amenities, parks, and reputable schools, making it an ideal location for families and professionals. As you approach this charming brick bungalow, you're greeted by its impressive 50-foot frontage, showcasing ample space and curb appeal. Upon entering, the living room welcomes you with abundant natural light streaming through large windows, seamlessly flowing into a modern, open-concept kitchen. The kitchen is fully tiled and equipped with stainless steel appliances, a cozy dinette, and a spacious island with overhead pendant lighting- perfect for casual meals or entertaining guests. The main level showcases newly installed engineered hardwood flooring, and baseboards, that extends through the living area and into all three generously sized bedrooms. A recent renovation in February has transformed the main bathroom into a sleek, contemporary space, adding to the list of the homes modern updates. Descending to the fully finished lower level, you'll discover a large secondary living area, ideal for a family room, media center, or children's play area. This level also features a spacious three-piece bathroom with a huge, fully tiled, standing shower. The exterior is equally impressive, with a large covered porch adjacent to the back door, providing an excellent venue for outdoor entertaining or relaxation. The single-car garage and the attached sunroom extension have both been recently updated with new vinyl siding. This meticulously maintained and updated house is situated on a great lot, in a great neighborhood, and is ready for you to call home! (id:53661)
3075 Zion Road
Port Hope, Ontario
Embrace The Charm Of Country Living In This Beautifully Renovated All-brick Bungalow, Perfectly Nestled On A Wide Half-acre Lot Surrounded By Open Skies And Picturesque Farmers Fields. Inside, The Spacious Living Room Features A Large Picture Window That Fills The Home With Natural Light And Flows Effortlessly Into The Dining Area Ideal For Hosting Family And Friends. The Updated Kitchen Offers Stainless Steel Appliances And A Breakfast Area With A Walk-out To The Backyard. This Home Features Three Spacious Bedrooms With Closets And Windows, Plus A Large Basement Ready For Your Finishing Touches. Enjoy Peace, Privacy, And The Soothing Sounds Of Nature All Just Minutes From Hwy 401. This Is The Perfect Retreat For Those Seeking Space, Serenity, And The Beauty Of Rural Living With Urban Convenience Nearby. (id:53661)
1558 Chickadee Trail
London South, Ontario
Welcome to 1558 Chickadee Trl. Very Well Designed 3348 Sq Ft living space (2318 above grade + 1030 Sq Ft basement) home situated on very good sized lot siding onto protected green space with ravine trails. Main Floor concept features 10' high ceiling with upgraded 8' high doors on this level. Great room with tiled electric fireplace , engineered hardwood floors throughout, extended modern eat-in kitchen with breakfast island ,pantry, quartz counters & high quality cabinetry, lights . Additional conveniences on this level include a laundry room and stylish powder room. Upstairs retreat to the primary bdrm with ensuite featuring a walk in shower, a soaked tub for ultimate relaxation and two walk in closets.Second floor also offers three more great sized bedrooms with another 4 pc washroom. The lower level has about 9' ceiling is finished as an 2 bedroom apartment with all city permits. This unit included 2nd kitchen ,3pc bath and 2 large bedrooms and large living space. (id:53661)
42 Waterleaf Trail E
Welland, Ontario
Beautiful Bungalow Townhome in the Gated area in Welland. 9ft ceiling on Main floor, beautiful open concept layout, spacious living/dining room. features Primary Bedroom, with closet and Large window. 4 pc En Suite, Laundry on The main floor. 2 Additional bedrooms, second 4 pc bath on the second Floor. Easy access to highway 406 and Niagara college ,close to amenities banks, restaurants. (id:53661)
1753 Shellard Road
North Dumfries, Ontario
Exquisite Custom Built Bungalow on a 2.5 Acre Lot with Detached Garage-Workshop! This serene property has exceptional features. Spectacular curb appeal with stone plus stucco exterior, premium landscaping, paved driveway and custom concrete. Enter with your vehicle through the triple car garage or covered double man door entry. High vaulted ceilings in the dining and living room with large windows. Nice kitchen with an island open to the family room with a fireplace and French doors to a beautiful deck. 4 good size bedrooms with a 5 pc main bathroom. The Primary - Master bedroom offers a walk-in closet and 5 pc Ensuite bathroom. California shutters throughout the main floor. Main floor Laundry room with garage access. Huge unfinished walk-out basement with rough-in for another bathroom and kitchen. This premier lot offers scenic estate views. 25 ft x 50 ft Detached Garage Workshop provides additional space. Well located property nestled between multiple executive country estates with easy access to Cambridge, HWY 401 and many desirable amenities. Don't miss out on this one of a kind property. Book your private viewing today! (id:53661)
28 Mayo Avenue
Cambridge, Ontario
Gorgeous Mattamy Built Detached Home, 2 Minutes Away From 401 All Amenities, Park, School, Restaurants, Grocery Store, Public Transit, Library, School Bus Comes To Pick Up Kids Close To The House, Good Rating Ryerson Public School, Nice Kitchen, Cozy Family Room W/ Gas Fireplace, Living Room On Main Floor, M/Bdrm W/ Ensuite & 2 More Good Size Bdrms W/ Jack & Jill Washroom, Wood Staircase, Laundry On 2nd Floor, Finished Basement With Rec Room. (id:53661)
290 Cromwell Street
Sarnia, Ontario
Rare Opportunity To Own A Completely Renovated Home That Is A Perfect Mix Of Character Features & Modern Finishes! This Beauty Has Great Curb Appeal That Showcases An Oversized Front Porch & Fenced Sideyard w/Fantastic Deck - Both Are Ideal For Kicking Back & Relaxing This Summer. The Interior Of The Home Is Also Sure To Impress As It Has All Been Completely Renovated Top To Bottom & Has Extra Touches Thruout. Boasting Quality Trim Details Showcasing Every Door, Entry & Sunfilled Window, Modern Engineered Floors Carried Thruout The Entire Home, Brand New Eat In Kitchen w/New Steel Appliances & Stylish Cabinetry, Plus A Convenient Main Flr Laundry & Mudroom w/New Washer, Dryer & Laundry Tub! But Wait, There's More - 2 New Full Bathrms, Large Primary Suite & 2 Good Sized Bedrms, Plus A Sep. Entrance To A Finished Basement w/2 Pce Bath, Storage & Tons Of Bonus Space! Literally Everything In This Home Has Been Done: All Brand New Appliances, Freshly Painted Thruout, Plumbing, Electrical, Drywall, Flooring & Finishes - The List Goes On & On! Combined With The Great Location Just Minutes To Downtown, Shops, Parks & Schools, This Gem Is The Perfect Investment Property Or Your First/Forever Home! ** This is a linked property.** (id:53661)
962 Boardwalk Street
Kincardine, Ontario
Welcome to 962 Boardwalk! Situated in the highly desirable Heritage Heights neighbourhood, this well-maintained raised bungalow offers the perfect blend of privacy, space, and connection to both nature and community amenities. Backing onto Heritage Park and bordered by a tranquil stream, the setting provides a peaceful retreat just minutes from every day conveniences. The main floor features a bright, open-concept layout with walk-out access to a large south-facing sundeck ideal for entertaining or enjoying a quiet morning coffee. Inside, you'll find three generously sized bedrooms and a large bathroom, designed for comfortable family living. The lower level includes a self-contained in-law suite, complete with its own entrance, living room, bedroom, kitchenette, bathroom and newly installed gas fireplace. It's a great option for multi-generational families or as a potential income-generating rental. Heating is provided by electric baseboards, with radiant heat. Natural gas is already connected to the home, allowing for future HVAC upgrades, and A/C is available to be set up. A standout feature of this property is the 24' x 36' insulated workshop with a garage door ideal for hobbyists, woodworkers, or car enthusiasts. The workshop roof shingles were replaced in 2021, offering peace of mind and added value. Located just a short walk from the beach and close to parks, schools, and local amenities, this is a rare opportunity to enjoy spacious bungalow living in a quiet, family-friendly neighbourhood. (id:53661)
6937 Heathwoods Avenue
London South, Ontario
Brand New Modern 3-bedroom, 2.5-bathroom townhome available for rent in the desirable Lambeth community, built by Ridgeview Homes. This thoughtfully designed home features an open-concept layout, a gourmet kitchen with quality finishes, and a bright living area that opens to a private outdoor space ideal for relaxing or entertaining with Walkout basement. Includes two parking spaces (one garage, one driveway) and is conveniently located just minutes from Highway 401, with easy access to shopping, dining, schools, and recreational amenities. All appliances , Mirrors and window coverings will be installed before closing / Occupancy. (id:53661)
3947 Mitchell Crescent
Fort Erie, Ontario
EXCEPTIONAL 2023 RINALDI BUILT END UNIT TOWNHOME!Stunning 1,462 sq.ft. freehold bungalow townhome in prestigious BlackCreek, Stevensville. This virtually new Type-C model end unit showcases Rinaldi's renowned craftsmanship with premium upgrades throughout.PRIME LOCATION: 20 minutes to Niagara Falls via scenic Niagara Parkway Steps from majestic Niagara River Quiet & serene BlackCreek community Short-term rental friendly - excellent investment opportunityLUXURY FEATURES: 2 bedrooms + 2 full bathrooms with primary 4-piece ensuite Newer appliances - move-in ready! Stunning gourmet kitchen with rich espresso cabinets, quartz counters, subway tile backsplash & large island perfect for bar stools Custom pendant lighting over breakfast bar Large pantry & main floor laundry convenience Stone driveway & professionally sodded lot Extra electrical outlets in basementEND UNIT ADVANTAGES: Enhanced privacy with no rear neighbours Great views & superior natural light March 2023 delivery - virtually brand new Premium Rinaldi finishes & attention to detailINVESTMENT POTENTIAL: Perfect for primary residence, vacation home, or rental income property. The scenic Niagara Parkway drive to the Falls makes every journey a pleasure in this quiet, serene setting.Must see to appreciate the exceptional interior space & quality!Whether seeking luxury living or investment opportunity, this BlackCreek gem offers the perfect blend of location, lifestyle & rental potential in the heart of Niagara wine country. (id:53661)
3947 Mitchell Crescent
Fort Erie, Ontario
*EXCEPTIONAL 2023 RINALDI BUILT END UNIT TOWNHOME!**Stunning **1,462 sq.ft. freehold bungalow townhome** in prestigious BlackCreek, Stevensville. This virtually new **Type-C model end unit** showcases Rinaldi's renowned craftsmanship with premium upgrades throughout.**PRIME LOCATION:** **20 minutes to Niagara Falls** via scenic Niagara Parkway Steps from majestic Niagara River Quiet & serene BlackCreek community**LUXURY FEATURES:** **2 bedrooms + 2 full bathrooms** with primary 4-piece ensuite **Newer appliances** - move-in ready! **Stunning gourmet kitchen** with rich espresso cabinets, quartz counters, subway tile backsplash & large island perfect for bar stools **Custom pendant lighting** over breakfast bar **Large pantry** & main floor laundry convenience **Stone driveway** & professionally sodded lot **Extra electrical outlets in basement****END UNIT ADVANTAGES:** Enhanced privacy with no rear neighbours Great views & superior natural light March 2023 delivery - virtually brand new Premium Rinaldi finishes & attention to detailThe scenic Niagara Parkway drive to the Falls makes every journey a pleasure in this quiet, serene setting.**Must see to appreciate the exceptional interior space & quality!**this BlackCreek gem offers the perfect blend of location, lifestyle potential in the heart of Niagara country. (id:53661)
65 Victoria Street
Brantford, Ontario
Fabulous Turnkey Duplex in the Heart of Brantford, with Growth Potential! Welcome to 65 Victoria Street/ 105 Murray Street, a beautifully updated, fully turnkey up/down duplex (zoned NLR- could be Triplex) nestled on a mature corner lot in Brantford's desirable and convenient Eagle Place neighbourhood. This impressive property features two renovated, spacious and self-contained units with multiple separate entrances, and 4 separate hydro meters, with in-suite laundry perfect for savvy investors, multi-generational living etc. The main floor unit offers a bright and generous 1,326 sq ft layout with 2 bedrooms, and 1 bathroom, while the second-floor unit spans 1326 sq ft with 4 bedrooms and 1 bathroom both units showcasing tasteful updates, functional kitchens, and modern finishes throughout. The combined living space exceeds 2600 sq ft, and 3277 sq ft in the full unfinished basement, attic, and detached carriage house offer ample room for storage, growth, and additional income. Additional highlights include updated roofing (2020), HVAC (2020), a large fully fenced backyard, and ample parking via a private drive. Conveniently located close to schools, parks, public transit, and all downtown amenities. This is an exceptional opportunity to own a turnkey income property in a growing community. (id:53661)
71 Southshore Crescent
Hamilton, Ontario
Welcome To This Stunning 3 Bedroom, 2.5 bath 2 Storey Freehold Townhouse. This townhouse sounds like a fantastic find! Nestled in the sought-after Waterfront Trails community, it offers a low-maintenance lifestyle with no need to shovel snow or cut grass, perfect for effortless living. This bright end-unit, backs on to Green space, Open Concept Layout, Closet & Garage Access from Large Foyer. Design ensures plenty of natural light, complemented by 9-ft ceilings and maple engineered hardwood on the main floor and matching Stairs. The Berber carpet upstairs adds warmth and comfort. The kitchen is a standout, featuring dark oak cabinets and granite countertops, creating a stylish and functional space. The primary bedroom boasts its own ensuite and Large walk-in closet, plus a spacious den for added versatility. Beyond the home itself, the location is steps from the beach pathway, parks, schools, shopping, and major highways like the QEW and Red Hill Expressway. With fresh paint and new light fixtures, its truly move-in ready. Freehold town with a $110/month association fee, covers Snow Remove, landscaping (id:53661)
42 Waterleaf Tr E
Welland, Ontario
This Welland townhouse not only offers a prime location next to the Welland Canal and next to downtown core in the region of Niagara, it's only 20 minutes from Niagara Falls one of the world wonders. it also boasts a front door separate entrance with basement ruff in's ready to be fully finished, providing an extra layer of space for entertainment, relaxation as additional living space or rental additional income. Embrace the versatility of this added feature, creating a home that suits your lifestyle seamlessly. Explore the possibilities and envision the perfect blend of comfort and functionality in this inviting townhouse with 3 Bed, 2 Bath. (id:53661)
53 - 334 Rattlesnake Road
Haldimand, Ontario
Located in the desirable Sandy Acres Park, this spacious 4-season mobile home offers comfortable year-round living on a beautifully situated large corner lot with parking. Thoughtfully designed with modern finishes, the home features 1 bedroom, 1 bathroom, and an additional sunroom that fills the space with natural light perfect for relaxing or entertaining. Fully insulated and move-in ready, it also includes built-in outlets and washer/dryer hookups, two water tanks, and a backup generator for added convenience on a double corner lot. Residents of this friendly 55+ community enjoy access to a clubhouse, swimming pool, and a peaceful, well kept environment ideal for retirement or downsizing. Affordable, stylish, and full of charm, this is your chance to live simply and comfortably in a welcoming park setting. (id:53661)
114 Laguna Village Crescent
Hamilton, Ontario
Discover an incredible opportunity to own a stylish and spacious FREEHOLD end-unit townhome in one of Hamilton's newest communities, Summit Park. Thoughtfully designed for family living, this 2022 turnkey home offers 3 bedrooms, 3 bathrooms, and 1,510 sq ft of bright, contemporary living space. Step into an inviting open-concept layout that seamlessly connects the living, dining, and kitchen areas. The kitchen shines with sleek stainless steel appliances and a quartz counter island. Upstairs, the large primary bedroom features a walk-in closet and a private 4-piece ensuite bathyour own relaxing retreat at the end of the day. The built-in garage with inside entry simplifies your daily routine. The full, unfinished basement offers a blank canvas for your dream rec room, home office, and/or gym. Enjoy a peaceful, friendly neighbourhood just minutes from excellent amenities and everyday essentials. Walk to a brand new high school and two elementary schools, and commute with ease via the Lincoln Alexander Parkway, Red Hill Parkway (both 10mins away) , and the upcoming Confederation GO Station opening this Fall. Whether you're growing your family or searching for a move-in ready home in a thriving community, this one checks all the boxes for space, style, and convenience. (id:53661)

