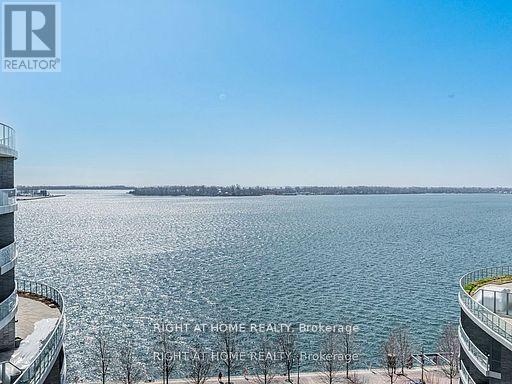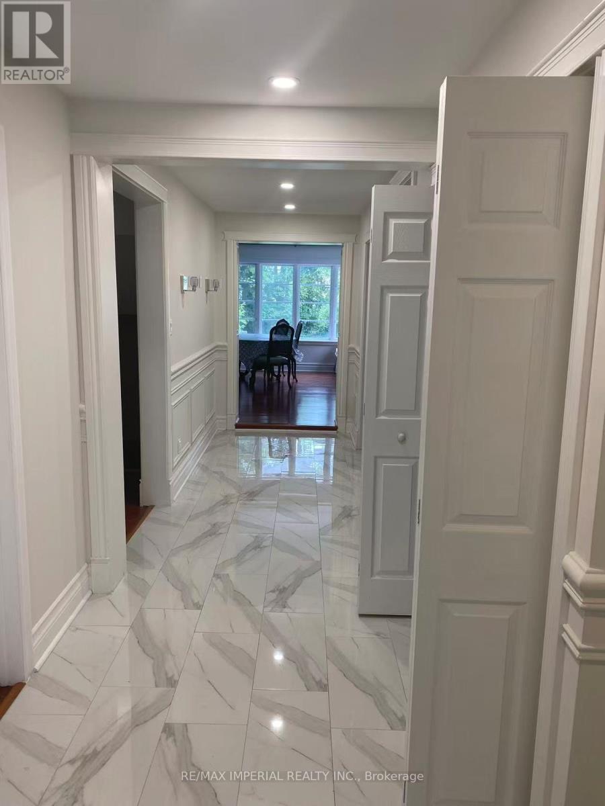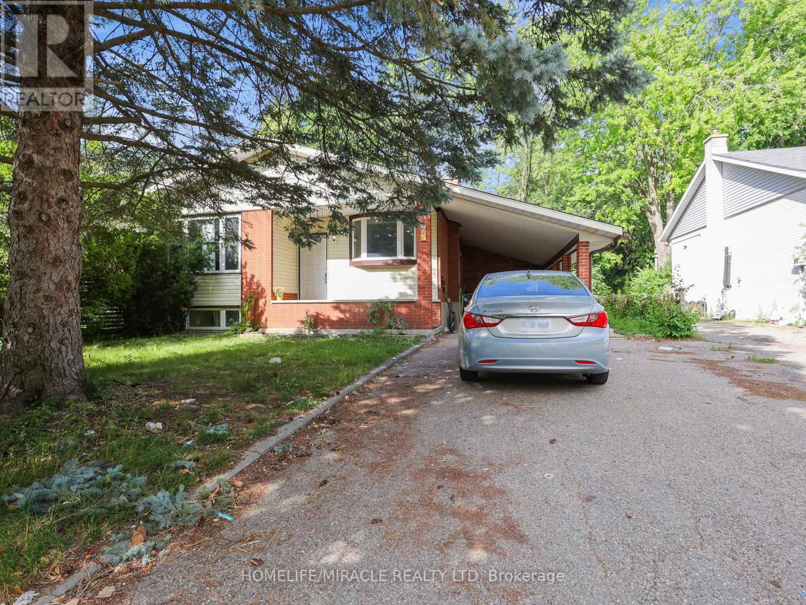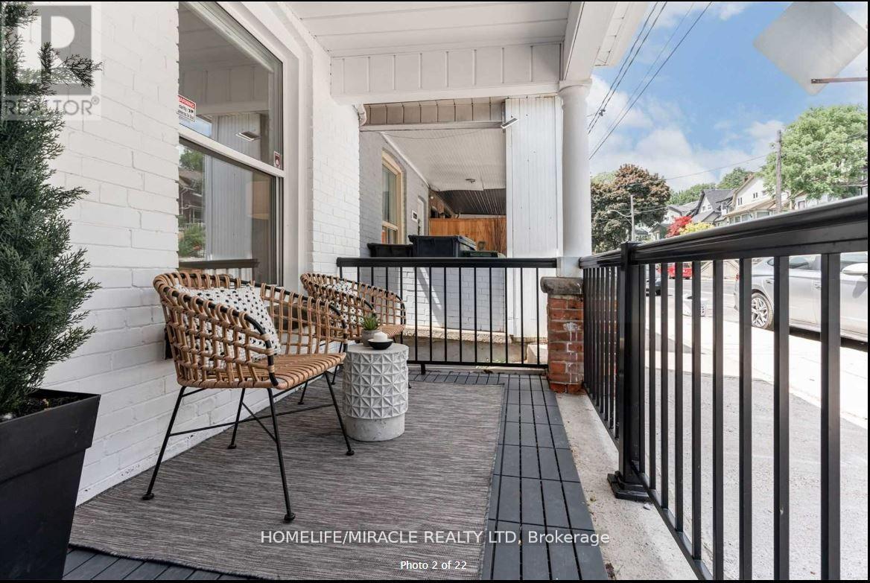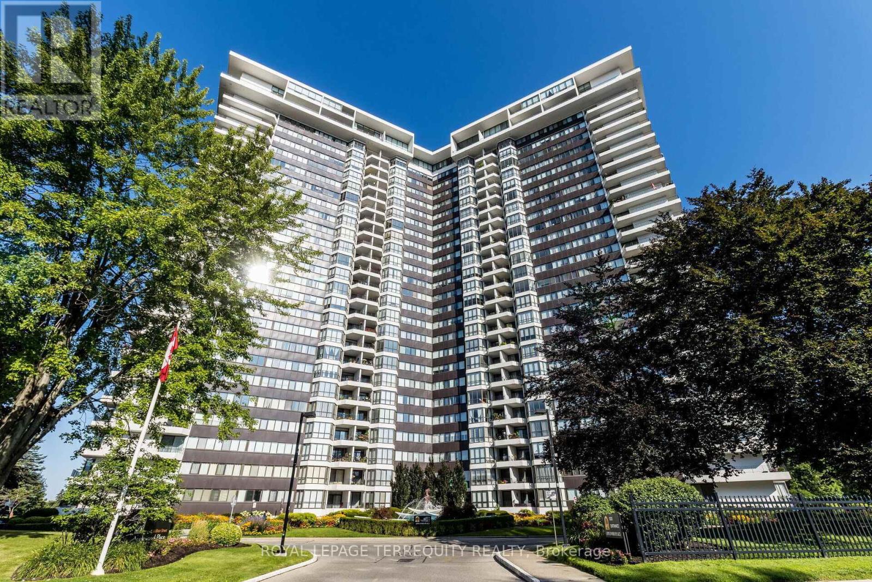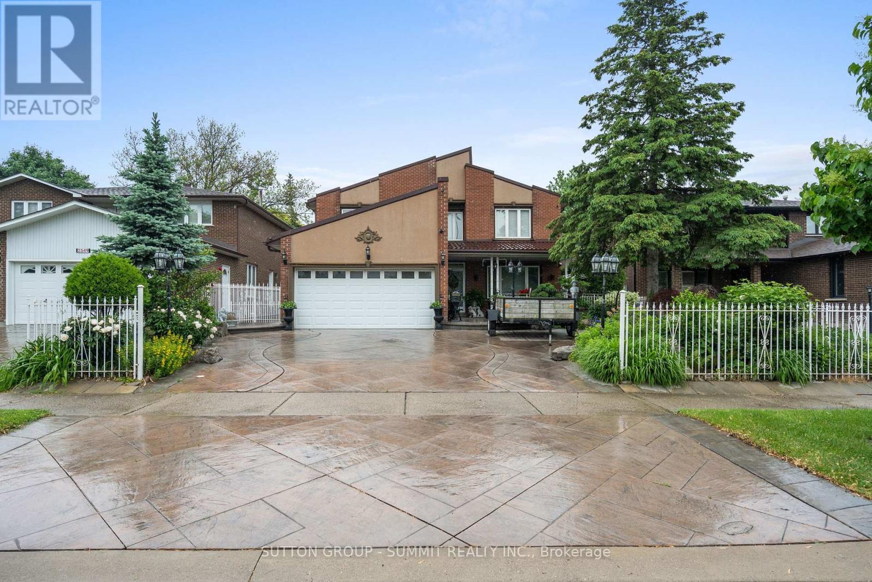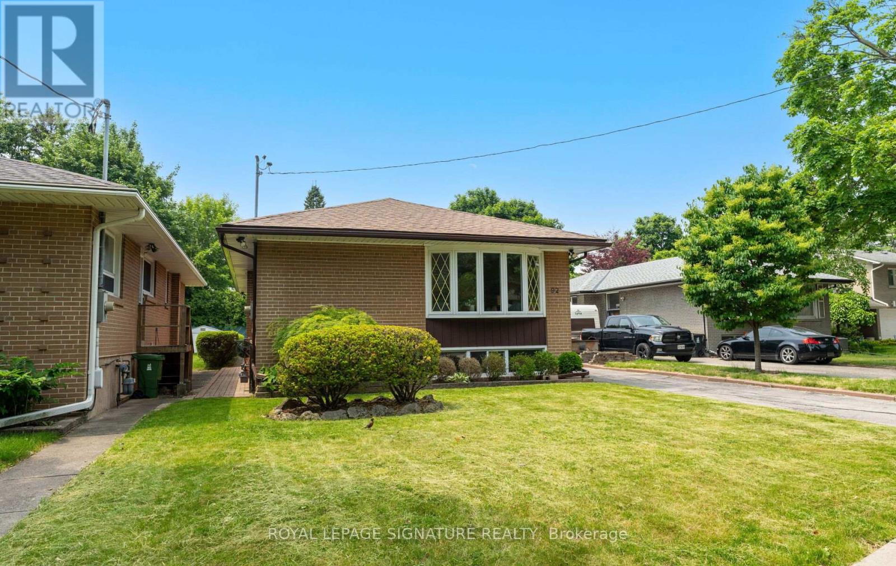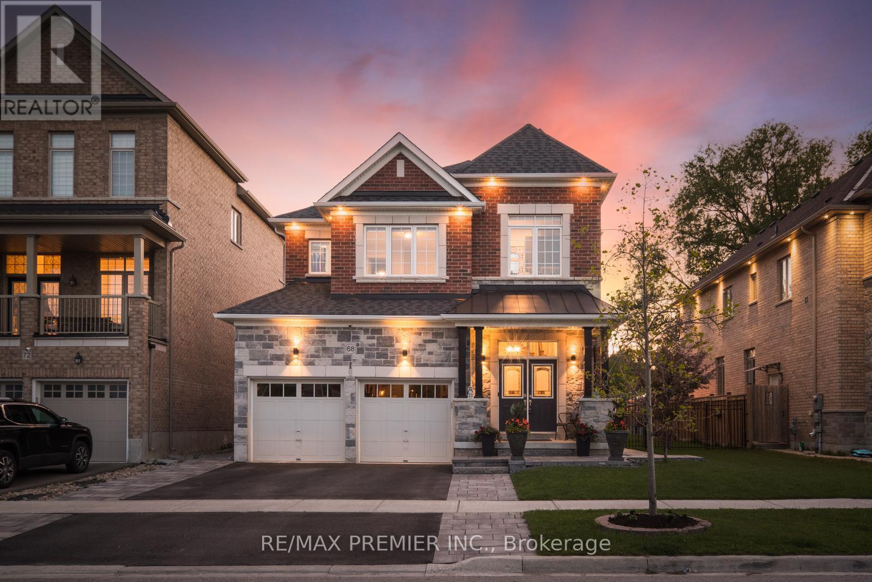602 - 2603 Bathurst Street
Toronto, Ontario
Come see this designer's-own 1072sf west-facing home on the top level. The Courtyards of Upper Forest Hill is a well managed 63 unit co-ownership built in 1953. As an older building, the construction is solid and the units are generously proportioned. With great value for the square footage, this apartment just doesn't compare to a condo. Enjoy your evening cocktails on your west-facing balcony. Entertain to your heart's content in your fully equipped kitchen with stainless steel appliances, and granite countertops. Host a gathering in the courtyard. Enjoy the beauty and durability of engineered hardwood floors throughout. Parking and a large locker for all your out-of-season gear. Amenities include a lovely courtyard, a fully equipped exercise room, a laundry room (in addition to your private in-suite laundry), and a Guest Suite. The neighbourhood offerings include a variety of transit options - Allen X-way, 401, TTC bus, and the LRT, promised for this coming Sept. Or you could pull out your bike and revel in the Gardiner Beltway as you ride through the Cedarvale Ravine. (id:53661)
Ph10 - 1 Edgewater Drive
Toronto, Ontario
Modern Waterfront Aquavista Condo by Tridel At Bayside, Rarely available bright, higher floor south-facing unit with direct unobstructed forever lake views, Luxurious condo living with exceptional 5-star resort-quality amenities in an extremely well-managed building, The Building is at the water's edge with bike and walking paths, and nearby Sugar Beach, Private balcony with Lake view, The unit boasts taller 9ft ceilings, and a bright open concept layout, Thousands have been spent in builder upgrades including upgraded extended kitchen with upgraded integrated appliances, The Den could be a handy 3rd bedroom, Approx 1375 sq ft plus a large balcony. Amenities include Outdoor infinity pool and party room on 2nd floor with BBQ area, Gym, and Yoga, Spin room, Billiards, Theatre, Guest suites, Friendly 24 Hr Concierge staff with parcel room facilities, one car parking with an electric charging hookup, a Large underground locker, Convenient location just a short walk to downtown, the harbor front and distillery districts. Easy access to Gardiner and DVP, Shop at Queens Quay Loblaws and the new LCBO location, TTC access, George Brown College, St Lawrence Market, And the Toronto Island Ferry. High-speed internet is included, New convenient grocery store Marche Leo opening soon on the ground floor. See Multimedia for floor plans and more (id:53661)
Bedroom One - 275 Estelle Avenue
Toronto, Ontario
Client Remarks One-bedroom, With Closet, Situated In The Highly Coveted Willowdale East Neighbourhood. The Shared Kitchen Has Big Window And Walkout Tp The backyard. Washroom Is Shared With The Other Roomate. Washer & Dryer Are Shared. Located in the Earl Haig Secondary School area, this home is close to Yonge Subway, shopping, and schools. It provides quick access to Highways 401 and 404, making it a highly convenient location. (id:53661)
217 Winona Drive
Toronto, Ontario
Located in the highly desirable St. Clair West neighborhood, this sun-filled four bedroom home offers an ideal blend of comfort and style. Featuring Engineered Hardwood through out, an open-concept layout. The main floor boasts a spacious kitchen with a large island, granite countertops, and seamless flow into the generous living and dining areas. A convenient powder room. Walk-out from Kitchen to a large deck 18.6x15.6 and a fully fenced back yard complete with a play area makes this home perfect for families and entertaining. Upstairs, you'll find four bright, spacious bedrooms, each with large closets and windows that invite natural light. The fully finished basement includes a cozy rec room, dedicated play area, a separate office space, along with ample storage. Rough-in plumbing for a kitchen and a separate side entrance which offers potential for an in-law or nanny suite. Fully renovated top to bottom just six years ago - roof, windows, garage door, high-efficiency furnace, air conditioner, humidifier, plumbing, electrical systems, wall and attic insulation, and a basement backflow valve. Two-car parking Plus Toronto street parking pass. BBQ-ready gas line. All just steps from TTC transit, top-rated schools, parks, restaurants, and shopping, only 20 minutes to downtown Toronto. (id:53661)
Basement - 99 Warren Avenue
Hamilton, Ontario
***Available Immediately***Stylishly Renovated 2-Bed 1-Bath Legal Basement unit With Private Separate Entrance & In-Suite Laundry In Central Mountain. Includes 3 Parking Spots. Around 1,000 Sq Ft. Sleek Eat-In Kitchen Featuring Quartz Counters, Matching Backsplash, Stainless Steel Appliances(Stove, Fridge & Dishwasher). Stunning Waterfall Island W/ Breakfast Bar. Modern 3-Piece Bath With Spacious Glass Shower. 2 Generous Bedrooms With Closets & Natural Light. Bright With Windows In Every Room. Bonus Large Storage Room. Tenant Covers 50% Utilities. Backyard and Front Yard Are Shared With Upstairs Tenant. Located In Quiet, Desirable Central Mountain Area Near All Amenities. Walk To Norwood Park School, Walmart Plaza, Mohawk College & Transit. Includes 3 Tandem Driveway Spots Plus Ample Street Parking. Seeking AAA Tenant. No Smoking, No Pets. ****Available Immediately. (id:53661)
7 Cardill Crescent
Waterloo, Ontario
Turn-Key Legal Duplex - Steps from Universities! High Rental Income Potential! Priced To Sell Immediately!!Investor's dream in the heart of Waterloo! This fully renovated 7-bedroom, 2-bathroom legal duplex sits on a massive 53.67 ft x 153.87 ft lot, just steps from University of Waterloo, Wilfrid Laurier University, and Conestoga College. Thousands have been recently spent on top-to-bottom renovations including two kitchens, upgraded bathrooms, flooring, lighting, and more. Each unit is thoughtfully designed, making it move-in ready and ideal for rentals or multi-generational living. With the rental potential of more than $6,000/month strong cash flow from day one. this is a turn-key investment with Builders and developers-take note! The oversized lot holds massive potential for future development. The neighboring property at 5 Cardill Crescent has already been successfully converted into a multiplex, demonstrating what's possible here. Whether you're looking to invest, house-hack, or redevelop, this property offers the perfect blend of location, income, and long-term potential. An outstanding opportunity to build multi-generational wealth in one of Waterloo's most desirable rental corridors. (id:53661)
62 Whittington Drive
Hamilton, Ontario
Beautiful House located at Meadowlands Neighborhood, with 4 bedrooms and 3 bathrooms, Primary Bedroom with 5Pc Ensuite & Walk-In Closet. Upgraded Kitchen with Quartz Counter tops. Backing To Tiffany Hills Elementary School and Park. Close to All Amenities, Public transit, Schools and Parks. (id:53661)
4969 Alexandra Avenue
Lincoln, Ontario
Welcome to this charming home tucked away at the end of a quiet street, with only one direct neighbour providing both privacy and a peaceful setting. As you step inside, you're welcomed by a bright landing with a split staircase leading you up to the main living space or down to the finished basement. The upper level features an open-concept kitchen and living area with tall ceilings, two spacious bedrooms, and a full bathroom perfect for everyday living and entertaining. Downstairs, you'll find a large family room, a third bedroom, and another full bathroom. The lower level also includes a second kitchen and a separate entrance, making it ideal for in-law living or future conversion potential. Enjoy the outdoors in your spacious, fully fenced yard perfect for kids, pets, or hosting summer get-togethers. Additional updates include new front and back doors (2024), a new furnace (2020), updated lighting (2023), new upstairs flooring (2023), updated toilets (2025), basement flooring (2025), and ceiling tiles (2025). A great opportunity in a quiet location don't miss it! (id:53661)
1297 Davenport Road
Toronto, Ontario
Outstanding Investment Opportunity! $6K per month rental income generated. Stunningly Renovated End-Of-Row Home W/ Optional Self-Contained Suite! This Gorgeous Property W/ 3+1 Beds & 3 Baths Offers Incredible Versatility W/ Possibility For 3 Stylish Units Via Laneway approved application. Totally Renovated (2020) W/ Stylish Finishes, Modern Appliances & Quartz Counters In Both Kitchens. Modern color theme to match any decor style. Property is currently tenanted and generating great cash flow. Buyer to verify info provided as they see fit. (id:53661)
504 - 55 De Boers Drive
Toronto, Ontario
LOCATION! LOCATION! LOCATION! This lovely corner unit at Metro Place is now Available For Lease! Efficient floor plan is oversized at 970 sqft with 9 foot ceilings is bright, airy and fully open for modern comfort. The split bedroom design is perfect for a family needing extra space or room-mates looking for a place to call their own. The Primary Bedroom is large and offers a full 4-pc bathroom and large walk-in closet with organizers. The 2nd bedroom is well appointed as well with double closets and organizers as well. Well managed building has 24-hour concierge, visitor parking and access to many amenities including indoor pool, gym, party room, guest suites and more. You can't beat this location with a short Walk to Sheppard West Subway and just Minutes to Highway 401, Downsview Station, Yorkdale Mall and moire. Easy Access To York University and Downtown as well. Well-maintained and clean, this rental includes Heat, Water, Parking, Locker, convenient Closet Storage Systems, Built-In cabinets in living and dining rooms, Granite Counters, Full Size Washer & Dryer And More. (id:53661)
B - 1048 Zimmerman Crescent
Milton, Ontario
Beautiful and clean one-bedroom basement with a private entrance. Just one year old and close to schools, shopping, and public transit.The unit has Pot lights wood floors and lots of sunlight. The bedroom has a private bathroom, a big window, and is quiet and comfortable. Ideal Location just a 1 min to Catholic High School,5 min to Public School 2 min to plaza with FreshCo, Metro, Tim Hortons, Starbucks, banks, Mary Browns, Osmows, and more Perfect for a student, single person, or couple looking for a cozy place in a great area.1 Parking Space is Optional. (id:53661)
27 Prennan Avenue
Toronto, Ontario
Introducing 27 Prennan Ave - a remarkable smart spa home designed for luxury living in the city! This property combines modern smart home technology, high-end finishes, and a complete spa experience. Interior luxury features include an open staircase with glass sides and a 4x4 skylight that brings in natural light across all floors. 10-foot ceilings and custom 10-foot solid doors with unique hardware. Gourmet kitchen with a 10' x 5' porcelain stone island surrounded by top-tier appliances, including a Wolf stove and a built-in Meile coffee maker. Butler's kitchen includes a second dishwasher, wine fridge, freezer, and large pantry for additional storage. Primary bedroom with a large walk-in closet, luxurious ensuite with a European shower, spa tub, and smart Toto toilet offer the ultimate retreat. Every bedroom has its own ensuite, complete with showers or bathtubs. Bespoke built-in closets and cupboards enhance the sleek, modern aesthetic of the home. Enjoy three balconies, including a spacious balcony outside the primary bedroom and a cozy side balcony for fresh air. The basement houses an infrared and stone sauna, a gym with Bowflex equipment, and access to the outdoor hot tub and pool. A combination of indoor and outdoor spa facilities, include a sauna, gym, and outdoor pool and shower. The outdoor kitchen is equipped with a Lynx BBQ, sink, and side burner, surrounded by modern privacy walls. 40' x 15 Gibsan pool comes with a solid warranty, while the Stobag pergola offers shade and comfort with integrated lighting and rain sensors. The front yard features a fountain, electric gate, and garden lighting for enhanced beauty and safety. This smart spa home is perfect for those seeking luxury, privacy, and modern convenience, all while being in the heart of the city. (id:53661)
1048 Zimmerman Crescent
Milton, Ontario
Modern, one-year-old basement apartment features a separate entrance and is located in an excellent location of Milton, close to all major amenities. Experience the convenience of having major shopping plazas, a high school, public transit, and bus stops all just steps from your front door. The unit is bright, spacious, and spotless, offering a functional open-concept layout with pot lights and wood flooring throughout. The modern kitchen comes equipped with quartz countertop, a pantry with ample storage, and flows seamlessly into the living area, creating a warm and inviting space. 4 spacious bedrooms, with built-in closets and plenty of natural light. Primary bedroom with built-in closet and a large window. Second bedroom with built-in closet,two windows and abundant sunlight. Third bedroom with pot lights and closet. A private 4th bedroom with attached washroom,perfect for privacy or quiet time. Separate laundry from the upstairs unit for added convenience. Located within a minute walk to Catholic High school, and just 5 minutes walk to Public school. 2 minutes walk from a major plaza featuring FreshCo, Metro, Tim Horton, Starbucks, ba (id:53661)
A - 1048 Zimmerman Crescent
Milton, Ontario
This bright and spacious one-year-old basement apartment features a private entrance and is ideally located near schools, shopping plazas, and public transit. The unit offers a clean, open-concept layout with modern finishes, including quartz counter tops, a pantry, and wood flooring throughout.The kitchen flows into a cozy living area, filled with natural light. Key Features: 3 spacious bedrooms with built-in closets and large windows Separate laundry for added convenience Modern kitchen with ample storage and quartz countertops. Bright and inviting living space with large windows Location Highlights: 1-minute walk to Catholic High School 5-minute walk to Public School 2-minute walk to major plaza with FreshCo,Metro, Tim Hortons, Starbucks, banks, Mary Browns, Osmows, and many more... Perfect for small families, students, or professionals seeking a comfortable, well-connected home. (id:53661)
2301 - 510 Curran Place
Mississauga, Ontario
One-bedroom + den unit in the heart of Mississauga's City Centre, located in the prestigious Grand Residences of Parkside Village, panoramic southern views from the moment you step inside. The open-concept layout boasts 9-foot ceilings and expansive floor-to-ceiling windows, flooding the space with natural light and creating a bright, inviting atmosphere. The modern kitchen features sleek stainless steel appliances, granite countertops, and a stylish backsplash, perfectly blending form and function. The den offers flexibility, serving as either a second bedroom or an office, making this space ideal for a variety of lifestyles. Just steps from Square One Shopping Centre, Sheridan College, cinemas, dining, and the library, you'll have everything you need right at your doorstep. Residents also enjoy access to premium amenities including an indoor pool, gym, saunas, and more. With 24-hour concierge service, easy access to major highways (403 & 410), and convenient public transit options including Go Transit, this home offers the ultimate in urban convenience. (id:53661)
Ph11 - 1333 Bloor Street
Mississauga, Ontario
Prestigious 'Applewood Place'! Welcome to Penthouse 11! A truly 'One of a Kind', 2-Storey, 2 Bedroom plus Family Room Condo with 3 Walk-outs to 2 Terraces and a Balcony with Spectacular Views, in-suite Laundry plus 2 Car Parking. This magnificent suite awaits your personal touch! The Main Floor offers Rich Hardwood Floors, Crown Moulding, Soaring 9-foot Ceilings, Wall-to-Wall Windows and Walk-outs to 2 Separate Terraces with Panoramic South-East Views! Over 2200 square feet! Open-concept Living & Dining Room with Electric Fireplace, a Family Room with Wet Bar and separate Sitting Area, perfect for quiet Den/Home Office space. This great space was previously used as the Dining Room. The open Spiral Staircase takes you to the Upper Level with a large 5-piece Bathroom plus a spacious Laundry Room with lots of Storage. Your Primary Bedroom has magnificent wall-to-wall Windows, Walk-in Closet, a large Wardrobe Closet plus a 5-piece Ensuite Bathroom. There is also a generous-size 2nd Bedroom with a separate Sitting area, 2 closets, plus a walk-out to a Large Balcony. This rarely offered Penthouse Suite provides you with a separate Entrance to both Levels of your unit. This Welcoming Condo Community offers you a 24-hour Concierge, a gorgeous Indoor Rooftop Pool and Sun Deck, a Gym, Party Rooms, a Guest Suite, Visitor Parking, a Convenience Store and much more! You're just minutes to Shopping, Schools, Parks, the GO Train, the Airport, and Downtown with a Bus at your Door! (id:53661)
1810 - 16 Brookers Lane
Toronto, Ontario
Location! Location! Welcome to luxury waterfront living at the Nautilus! This bright and modern 1-bedroom, 1-bath condo on the 18th floor features stunning south-west facing views with breathtaking sunsets from your private balcony. The functional layout includes a sleek galley kitchen, an open-concept living area with floor-to-ceiling windows, and a spacious bedroom with mirrored closets. 595sqft + 125sqft balcony. Amenities include 24-hr concierge, indoor pool, fitness centre, theatre room, BBQ terrace, and more. Conveniently located steps away from the lake, shopping, restaurants, trails, transit, hwy & more. Everything you need at your doorstep! (id:53661)
2545 Pollard Drive
Mississauga, Ontario
Dream big at 2545 Pollard Drive! This breathtaking estate home boasts over 4000 sq ft of luxurious living space, perfect for entertaining and making memories. Highlights include a long-lasting 50 year metal roof and tens of thousand of dollars in premium upgrades throughout. The open-concept basement is a showstopper, featuring a massive eat-in kitchen ideal for socializing and hosting loved ones. Conveniently located near top-rated schools, highways, hospitals, shopping hubs and more - this incredible property truly has it all! (id:53661)
92 Inverdon Road
Toronto, Ontario
Welcome home to this exceptionally well-maintained bungalow on a generous 45 x 142 feet lot in prime Etobicoke! With over 2,000 square feet of finished living space, this 3+1 bedroom, 2-bathroom home includes a carport & parking for three vehicles. The main floor features a bright living & dining area with a charming bay window, an eat-in kitchen, a spacious 3-piece bath with a walk-in shower & three bedrooms-each comfortably accommodating a queen-sized bed. Clean and move-in ready, with excellent potential to update to your personal style. Hardwood floors underneath the carpet on the main floor. The fully renovated basement (2025) is a true standout, offering tall ceilings, new laminate floors throughout, a separate entrance, an oversized rec room with a cozy natural gas fireplace, a 4-piece bath with a brand-new bathtub, an office area, an additional bedroom, a large laundry/utility room & abundant storage - making it ideal for extended family or nanny suite. The west-facing backyard is a highlight: sunny, private & expansive. It features two sheds, a large deck with an electric awning, quality outdoor furniture, a BBQ with natural gas hookup, 3 hose connections for lawn irrigation - perfect for relaxing or entertaining. Located in a safe, family-friendly neighborhood known for its charm & strong community spirit. Walk to two nearby parks (one with a pool!) and enjoy easy access to Centennial Park, top-rated schools, shopping, public transit & major highways. A wonderful opportunity-offering outstanding value in lot size, condition, sought-after bungalow layout & a good location! Included: existing appliances, electric light fixtures, window coverings. High-efficiency furnace (2025), hot water tank (2025), new thermostat (2025), roof replaced in 2022. Air conditioning (2008). Outdoor patio set, a BBQ with natural gas hookup, two storage sheds. Outside censor lights. Wall insulation. Sump pump & backwater valve installed in 2025. Home inspection report available. (id:53661)
8 Cheshire Drive
Toronto, Ontario
Discover the perfect blend of comfort and convenience in this charming bungalow nestled in one of Etobicoke's most desirable neighborhoods. Ideal for families or professionals seeking as erene retreat with easy access to city amenities, this three-bedroom home offers ample space and a welcoming atmosphere. Located in a peaceful area renowned for its community spirit and excellent schools, residents will enjoy proximity to parks, shops, and transportation hubs. The property features two dedicated parking spaces, ensuring hassle-free parking for residents and visitors alike. Inside, a well-equipped kitchen and cozy family room provide spaces for relaxation and everyday living. Tenants have exclusive access to a spacious backyard, ideal for outdoor gatherings and leisure activities. It's a perfect blend of suburban tranquility and urban connectivity. Tenant to mow the lawn and pay 50% of utilities. (id:53661)
3105 Cornell Common Circle
Oakville, Ontario
**Must Be Seen**Absolutely Gorgeous, Freehold Townhouse Located At A Quiet & A Very Sought Out Area In Oakville. Spacious Unit Comes With A Functional Layout Of 2 Bedrooms & 3 Washrooms. Dark Hardwood Flooring Through Out The House. Spacious Living, Open Concept Kitchen Equipped With Granite Counter Tops, Beautiful Stylish Back Splash & Dining With Walkout To A Balcony. Master Bedroom With Ensuite And Spacious 2nd Bedroom Make It A Joy To Live In. New Elementary School in walking distance. (id:53661)
33 Mcveigh Drive E
Barrie, Ontario
A beautiful 3 bedrooms detached home in great family Neighborhood and minutes away from schools and community center. Mins drive to HW400 and all the major roads within city. Finished basement with one extra bedroom and lots of parking in and outside driveway. (id:53661)
68 Alana Drive
Springwater, Ontario
Welcome to this exceptional two-story brick estate designed with space, practicality, and flexibility in mind. Situated on a private, .859-acre lot in a quiet estate neighbourhood, this home offers almost 7,000 square feet of well-planned living space, ideal for large or multi-generational families. The classic red brick exterior, triple-car garage, and expansive interlocking stone driveway provide excellent curb appeal and low-maintenance durability. Mature trees and neatly maintained landscaping offer privacy and a peaceful setting. Inside, the layout prioritizes comfort and functionality. The main home features four bedrooms, a formal living and dining room, and a separate family room on the main floor providing ample space for daily routines and gatherings. The kitchen and dining area are arranged for easy flow, with plenty of cabinet space, and direct access to the yard through a bright breakfast nook. A fully finished walkout basement includes a recreation room, built-in bar, and multiple seating area is ideal for games, hobbies, or movie nights. A standout feature is the fully self-contained one-bedroom suite, located above grade with its own entrance. It includes private access to a separate section of the basement with a games room and walkout perfect for in-laws, adult children, or guests who need space and independence. Multiple fireplaces add warmth throughout the home, while the thoughtful layout offers flexibility for growing families, remote work, or multi-generational living. This is a home built for real life adaptable, spacious, and ready to serve a wide range of needs. (id:53661)
68 Inverness Way
Bradford West Gwillimbury, Ontario
Welcome To Your Dream Home! This Beautifully Upgraded 4-bedroom, 4-Bathroom Home Offers Refined Living On A Rare Premium Lot With Ultimate Backyard Privacy. Featuring 10-Foot Ceilings On The Main Floor, The Home Feels Airy, Open, And Full Of Natural Light. Hardwood Flooring Flows Seamlessly Throughout, Adding Warmth and Elegance To Every Room. The Renovated Kitchen Combines Style And Functionality, Showcasing A Centre Island, Extended Custom Cabinetry, Stainless Steel Appliances, And A Walkout To A Covered Loggia-Perfect For Outdoor Dining Or Relaxing In Your Private Backyard Oasis. Cozy Up In The Inviting Family Room With A Fireplace, Creating The Ideal Setting For Relaxed Evenings And Quality Time. Host With Ease In The Grand Dining Room, Complete With Oversized Windows And Ample Space For Entertaining. Don't Miss This Opportunity To Call 68 Inverness Way Your New Home! Close Proximity to Highways & Transportation. Extras: All Elf's, Window Coverings, Kitchen Appliances, Washer/Dryer. Backyard Shed. Water Softener, Water Purification & Exterior Pot-lights. Alarm System, Nest Doorbell Camera & 5 Nest Cameras! Garage Door Openers & Remove. (id:53661)


