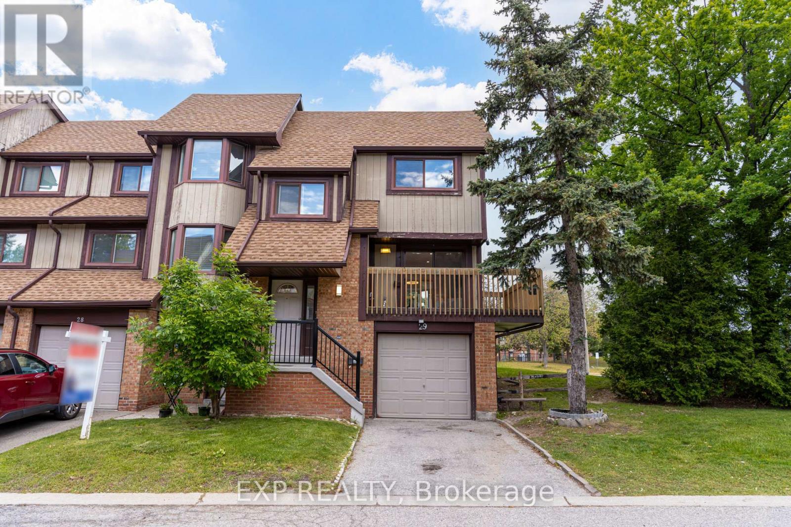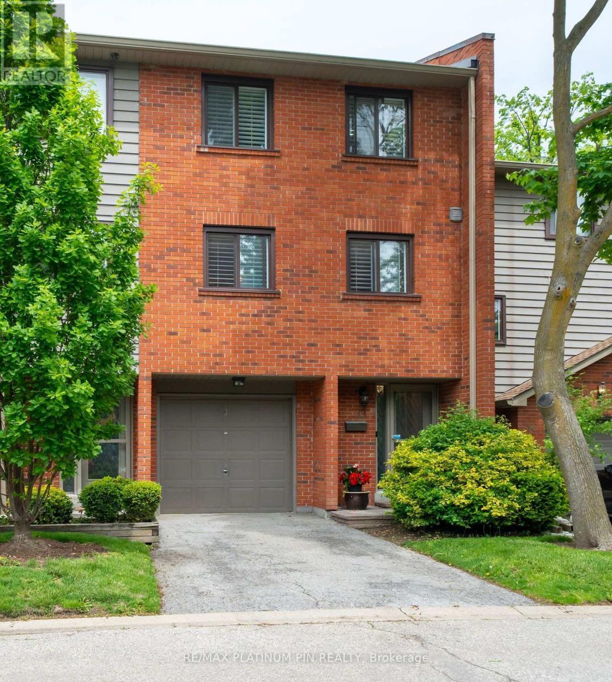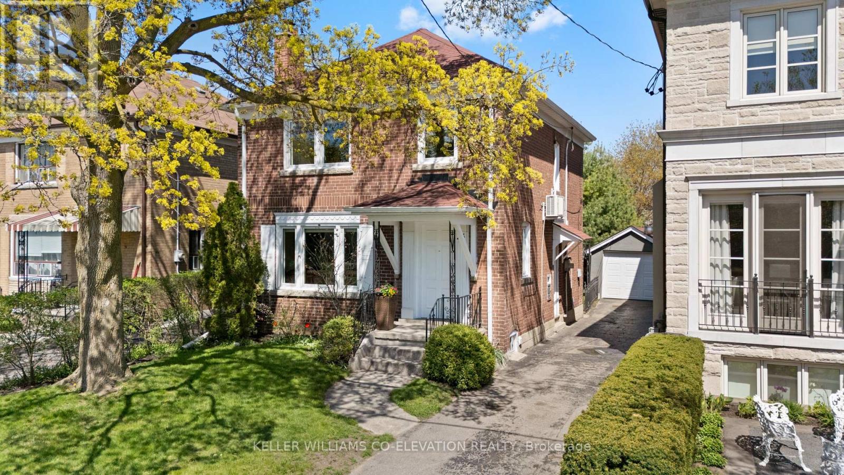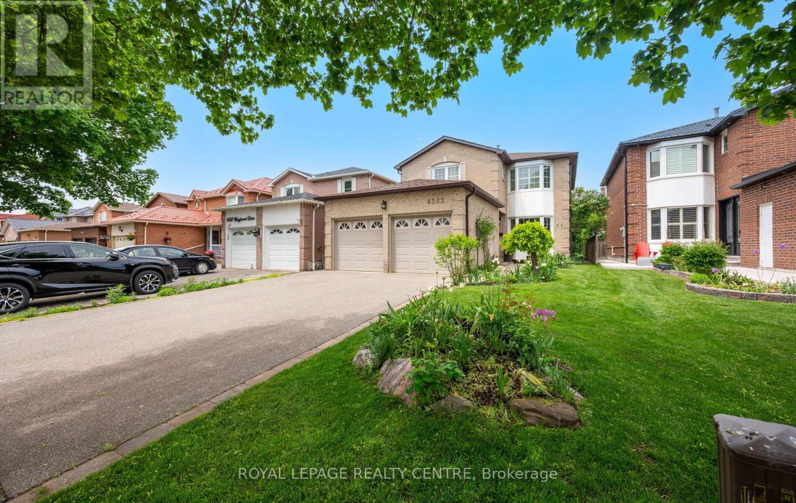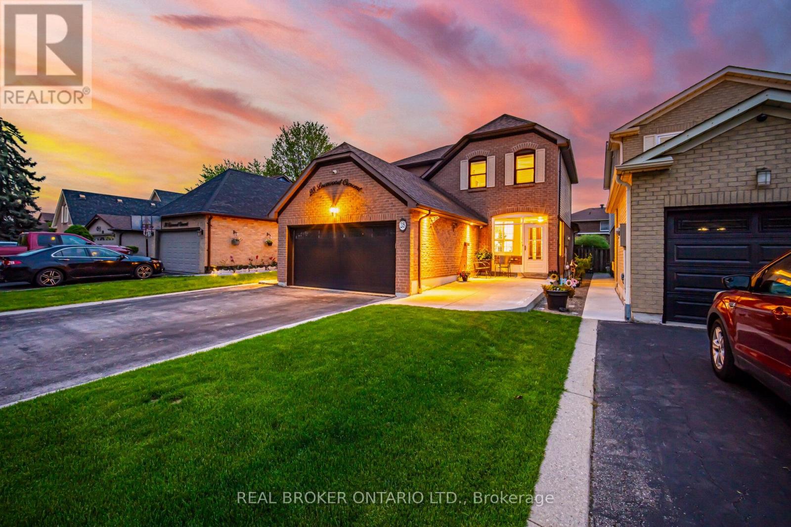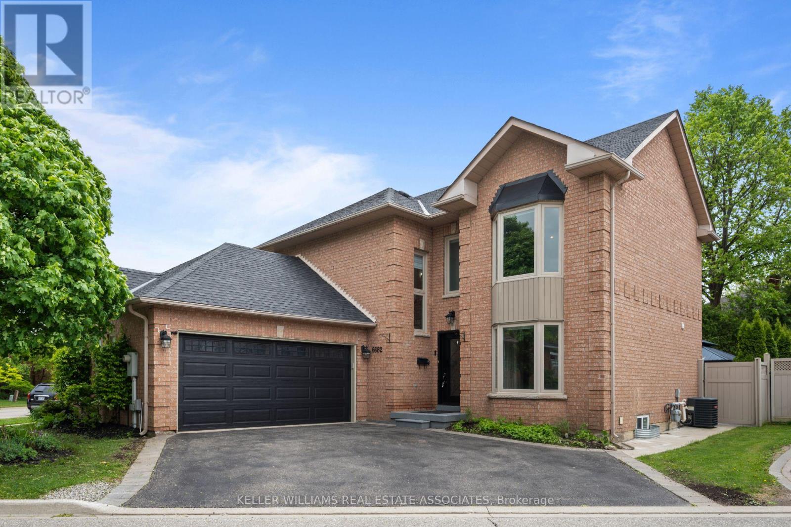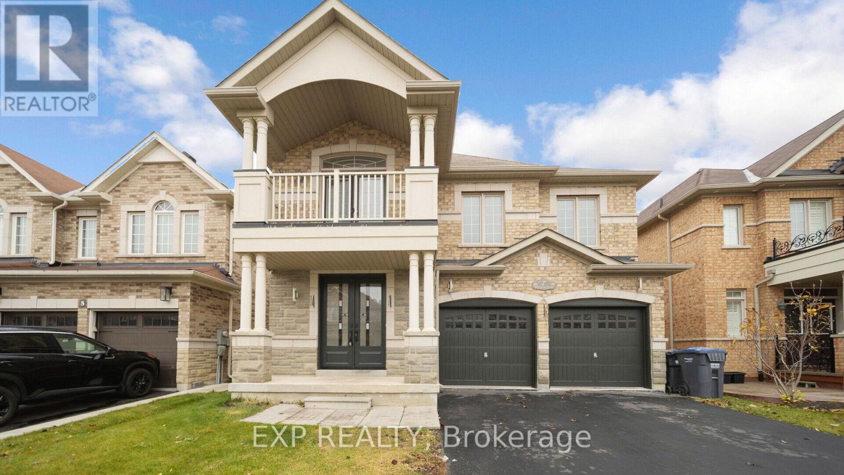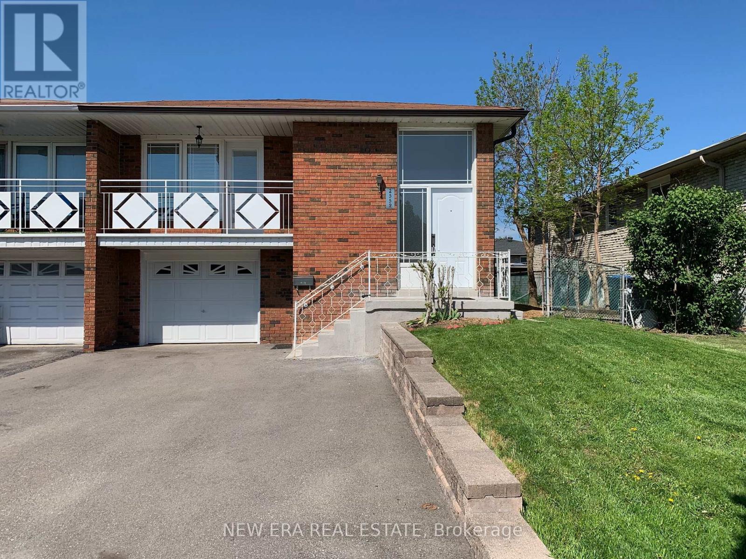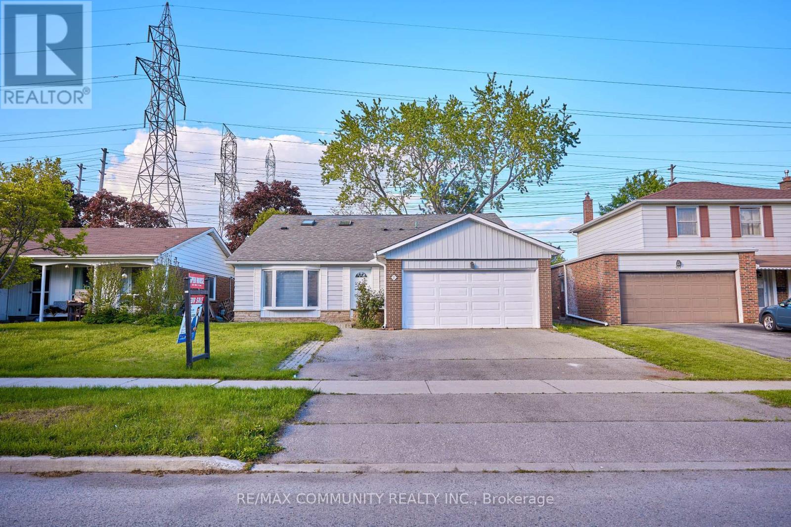29 - 6780 Formentera Avenue
Mississauga, Ontario
Not all townhomes are created equal and this one feels like the one. The main floors offers a bright and airy open concept layout, perfect for hosting, relaxing or creating everyday memories. Step out into a balcony that wraps the front of the house and a back porch ideal for BBQs and morning coffee. Upstairs layout offers generous size bedrooms that gives everyone their own space to unwind. The lower level offers a fully finsihed basement with great set up for an in-law suite that adds incredible value. With an updated heating system, this move-in ready home gives you pease of mind and a lifestyle that adapts to your journey. Whether you are just starting out, rightsizing or investing, this home is ready to rise to the occasion. Opportunities like this dont come often! Book your private tour today before its gone! (id:53661)
33 - 1855 Maple Ridge Drive
Mississauga, Ontario
Stunning Executive Renovated Townhouse In One Of The Most Desirable Small Complex In East Mississauga / Etobicoke Border. Beautiful Home Backing Onto Park. Huge Formal Dining Room Overlooking Cathedral Ceiling Living Room With Fireplace And Walkout to Private Patio And Park. Custom Designed Renovated Modern Kitchen, 3 Large Bedrooms, Renovated Bathrooms And Laundry Room. Attractive Cozy Recreation-Room. A Great Place To Call Home! (id:53661)
23 Humbervale Boulevard
Toronto, Ontario
Bloor & Royal York charmer located in the heart of Sunnylea and The Kingsway! Welcome to one of Toronto's most coveted neighborhoods, where charm, community, and convenience converge. Just steps from the iconic Kingsway shops, cafés, and the historic Kingsway Theatre, this beautifully updated 3-bedroom, 2-bathroom home offers the perfect blend of character and modern upgrades. Inside, you'll find a stylishly renovated kitchen, updated bathrooms, and a refreshed basement ideal for family living or hosting guests. Enjoy natural light through new windows with retractable screens, and a brand-new gas boiler (Sept 2023).Outside, a lush, oversized backyard with a large garden provides a private retreat in the city perfect for entertaining, relaxing, or cultivating your green thumb. Families will love the top-rated school catchment, including Sunnylea , OLS, Bishop Allen & ECI, while commuters will appreciate being just a minutes walk to the subway and close to the Gardiner, 427, and 401. Move-in ready with loads of future potential this is a rare opportunity to own a slice of West Toronto's most beloved neighborhoods. (id:53661)
4383 Mayflower Drive
Mississauga, Ontario
This Lovingly Maintained Home Is Located In The Heart Of Mississauga, Just Minutes From Public Transit, Square One Shopping Centre, And Highway 403. Schools Are Within Walking Distance. Situated In A Quiet Neighborhood, This Move-In-Ready Property Offers A Bright And Very Spacious Layout With 3 Bedrooms. The Primary Ensuite Was Renovated In 2024 And Features A Floating Tub, A Double Standalone Shower, And High-End Finishes With A Luxurious Spa-Like Feel. The Renovated Eat-In Kitchen Includes A Gas Stove, Granite Countertops, And Custom Wood Cabinetry, With A Walk-Out From The Breakfast Area To A Private, Fenced-In Yard. Main Floor Laundry Features Built-In Cabinets And Countertops With A Window. The Living Room Boasts A Bay Window And Double French Doors. A Cozy Family Room With A Wood-Burning Fireplace Is Nestled In The Corner. The Home Includes A Double Car Garage, Double Private Driveway With No Sidewalks, A Total Of 6 Parking Spaces. (id:53661)
176 Conestoga Drive
Brampton, Ontario
Now available in the highly sought-after community of Heart Lake, this charming and exceptionally well-located home offers the perfect opportunity for both first-time buyers ready to step confidently into homeownership and investors looking to secure a reliable, income-generating property in a growing market. Thoughtfully designed for flexibility and long-term value, this residence features 3+1 spacious bedrooms, 2 full bathrooms, and two full kitchens - making it ideal for multigenerational living, rental income, or even future conversion into a duplex. The fully finished basement apartment includes a private side entrance, providing excellent potential for a legal secondary suite, in-law accommodation, or independent rental unit that could help offset your mortgage from day one. Set on an expansive 50x100 ft lot, the property offers plenty of outdoor space for entertaining, gardening, or future additions like an extended patio. The lot size alone presents unique potential in today's market, where yard space and privacy are becoming increasingly desirable. Whether you're planning to live in one unit and rent the other, house extended family, or simply invest in a property that grows with your goals, this home delivers a strong mix of comfort, convenience, and cash-flow opportunity. Located minutes from top-rated schools, transit, walking trails, parks, and all the amenities Heart Lake is known for,you'11 enjoy both a welcoming community and strong appreciation potential. (id:53661)
28 Lacewood Crescent
Brampton, Ontario
Exquisite Well-Kept Executive Home In A Quiet Crescent In The Highly Desired L Section Of Bramalea. Over 3000 sq.ft. of Thought-Out Floor Plan With a Brand New Chef's Dream Eat-In Kitchen. Designed With Functionality In Mind. Featuring Quartz Countertops, Gas & Electric Stove, New Stainless Steel Appliances, Tiled Backsplash, Touchless Faucet, Comprehensive Filtered Water System, Industrial Grade Sink, and Undermount Lower and Upper Cabinet Lights, Adding a Touch of Elegance and a Lasting First Impression. The Spacious Formal Dining Room and Living Room are Perfect For Entertaining Large Guest Groups. Family Room is Adorned With Cozy Newly Upgraded Marble Gas Fireplace And A Walk-out to An Entertainer's Dream. This Sun-Drenched Sunroom Designed with Stone Flooring, Sliding Roof Panels, Gas Line for BBQ, and Plenty of Electrical Outlets. Main Floor Mudroom/Laundry With New Stainless Steel Sink, Cabinetry And Access To a Side Entrance. Primary Suite Is a Retreat On It's Own, Featuring Spacious Primary Bedroom, Two Large His and Her Closets, 4-Piece En-suite. Additional Two Spacious Bedrooms With Large Closets And a Shared Full Bathroom. Finished Basement Unit Boasts An Open Concept Full Kitchen, Full Bathroom, Office, Rec Room, Separate Laundry Area And Tons Of Storage. This Home is Upgraded with Plaster Crown Moulding, Fans in All Bedrooms and Main level, California Shutters, Pot Lights, Water Softener System, Two sets of Central Vacuums, Nest Smart Thermostat and Heated Front Enclosure. The Double Car Garage comes with Newer Fiberglass Insulated Garage Door, Separate Furnace, Sink and a Pull-Down Ladder to Access Attic. NO RENTAL ITEMS. ALL OWNED! Conveniently Located Close To Schools, Parks, Hwy 410 & 407. Short Drive To 2 Conservation Areas (Heart Lake & Clairville), Minutes To Bramalea City Center, Many Parks, Top Ranked School. It Is Waiting For You To Discover. Enjoy The Mature Neighbourhood, Paved Trail System Right Around The Corner. (id:53661)
6682 Snow Goose Lanes Lane
Mississauga, Ontario
Welcome To 6682 Snow Goose Lane, A Beautifully Maintained Home Nestled On A Family-Friendly Cul-De-Sac In The Highly Sought-After Lisgar Community Of Mississauga. This Spacious Property Boasts Over 2,600 Sq. Ft. Of Finished Living Space, Featuring 4+2 Bedrooms And 4 Bathrooms, Including A Fully Finished Basement Apartment With A Separate Entrance And Private Side YardIdeal For Multi-Generational Living Or As A Potential Income Suite. The Main Level Offers A Formal Dining Room Overlooking The Front Yard, Just Steps From The Stunning Open-Concept Kitchen With A Centre Island, Built-In Stainless Steel Appliances, And A Walkout To The Fully Fenced Backyard. The Kitchen Opens Into A Bright Living Room With Pot Lights, A Wood-Burning Fireplace, And Another Walkout To The Backyard Oasis, Complete With A Stamped Concrete Patio And Metal Gazebo. A Sunken Family Room Provides Flexibility As A Main Floor Bedroom, Alongside A Convenient 2-Piece Bath To Complete The Main Level. Upstairs, Discover A Spacious Primary Suite With Double Closets And A Private 3-Piece Ensuite, Along With Three Additional Well-Appointed Bedrooms And A 4-Piece Bathroom. The Basement Apartment Includes Two Bedrooms, A Full Bathroom, Kitchen, Living Room, And A Separate, Fully Fenced Yard. This Home Reflects True Pride Of Ownership And Offers Incredible Versatility. Close To Excellent Schools, Trails, Shopping, Restaurants, Major Highways, And Just Minutes To Toronto Pearson AirportThis Is One You Wont Want To Miss! (id:53661)
30 Mayberry Court
Brampton, Ontario
Beautifully maintained detached home, with no direct homes behind, is located in Brampton's coveted Central Park "M" Section. Tucked away on a child-safe court, surrounded by other quiet courts that are frequently visited by the local ice cream truck, this home is ideal for young families. The backyard oasis was designed for fun and family time, featuring a heated pool, large deck and an outdoor awning for shade. The kids will love the large play room/ rec room (which can be easily converted to an in-law suite or large bedroom). This perfect family home is well-located within walking distance to 2 parks, extensive green space/bike trails, 5 elementary schools, Sobeys, The Beer Store, Shoppers Drug Mart, CIBC, St. Anthony's Catholic Church, Mackay Pizza and Ellen Mitchell Recreation Center (for swimming and racquetball). This home, with a double-wide driveway, is a short drive from Trinity Common Mall, Highway 410, Professors Lake, Chinguacousy Park, Chinguacousy Wellness Centre, Bramalea City Centre, Mayfield Secondary School, North Park Secondary School and St. Thomas Aquinas Secondary School. Extras: Major interior renovation completed in 2014 including the kitchen, tiles, laminate flooring, stairs, bathrooms and windows (all but 4 were replaced). In 2018, a new pool and deck were built with Hayward Pool Equipment including an automatic puck chlorinator. In 2021, the upstairs 5 piece washroom was renovated adding a convenient double sink. All appliances were purchased in the last 6 months to 5 years (except the fridge which was bought in 2017). (id:53661)
30 Tindale Road
Brampton, Ontario
Welcome to your dream home at 30 Tindale Road. You will not be disappointed with this show stopper! Well maintained home with amazing updates and renovations! The basement is an entertainer's dream! Hardwood floors and pot lights throughout! There are too many details to mention on this property such as a dedicated laundry room, walk-in storage pantry that can be converted to a bedroom, and so much more that you will need to come and see the rest for yourself! Endless opportunities even for rental income in the basement if ever needed! Close to major highways, grocery, restaurants, schools, transit and more! (id:53661)
7 Wynview Street
Brampton, Ontario
Welcome to Your Dream Home, A True Showstopper with 3,322 Sqft of Elegant Living Space (As Per MPAC)! This stunning, fully renovated family home offers the perfect blend of style, space, and comfort. From the moment you step inside, you'll be impressed by the spacious Living Room, Family Room, and Formal Dining Room ideal for entertaining and everyday family living. This home is perfect for growing families, featuring 5 generously sized bedrooms and 4 modern bathrooms. The main floor also includes a large, versatile den perfect for a home office or playroom. The gourmet kitchen is a chef's delight, complete with granite countertops, stainless steel appliances, and a bright breakfast area for casual meals. There's also a water softer and purified waster system The Primary Bedroom Retreat boasts two electric fireplaces, a luxurious 5-piece ensuite with Jacuzzi tub, and a walk-in closet. Bright, Spacious, and Ideally Located! Nestled on a quiet, child-safe street, this sun-drenched home offers an abundance of natural light with large windows throughout. Enjoy the perfect balance of nature and convenience, steps from scenic nature trails and minutes from major highways, shopping, and dining options. This desirable location is in the district of a top-ranked high school and close to the community center and all essential amenities. Families will love having 4 playgrounds within a 20-minute walk, along with access to 5 Catholic schools, public schools, and 2 private schools nearby. Don't miss out on this incredible opportunity! Schedule your private showing today! (id:53661)
2559 Kingsberry Crescent
Mississauga, Ontario
Welcome to this Charming Semi-Detached Raised Bungalow nestled in the Heart of Cooksville, Mississauga. This Home offers a warm and welcoming environment, perfect for Families. The spacious layout includes 4 comfortable Bedrooms and 2 Full Bathrooms. Additionally, it features 2 Kitchens, offering great potential for Multi-Generational Living or Rental Income, along with the convenience and privacy of a Separate Entrance. The home has been Freshly Painted, giving it a Modern and Vibrant feel. Recent Upgrades include Brand New Garage Doors, enhancing both the Curb appeal and Functionality. The property also features a Fenced side and backyard, providing a safe and private space for outdoor activities. Located in a Prime area, you'll find yourself just moments away from Community Centers, Recreational Facilities, Hospitals, top-rated Schools, Parks, Major Stores and minutes to Cooksville, Port Credit Stations and Square One. Experience the best of Mississauga Living in this Vibrant and Convenient Community! (id:53661)
71 Willowridge Road
Toronto, Ontario
Welcome to Your Dream Home! Situated on a generous 50x130 ft lot, this beautifully maintained home offers the perfect combination of comfort, convenience, and charm. Located just minutes from major highways (401, 427, 27, 409) and Pearson International Airport, this property is ideal for both commuters and frequent travelers. With shopping centers nearby and the upcoming Eglinton LRT just steps away, this location provides exceptional connectivity whether you work from home or commute downtown. The fully fenced backyard backs onto serene green space, complemented by mature gardenscreating a private outdoor oasis. double car garage. Inside, the home features a spacious primary bedroom with a 2-piece ensuite, large closet, and oversized windows that welcome abundant natural light. Two brand-new fridges add to the modern upgrades. A unique highlight: Two separate basement unitsone accessible through the main home and another with a private entrance from the backyardoffering excellent potential for in-law suites, rental income, or multi-generational living. Recent upgrades include: Freshly painted interior and exterior siding Renovated bathrooms Elegant custom shutters Abundant recessed lighting Kitchen with new granite countertops and modern backsplash Located in one of Torontos top-rated school districts, with access to: Parkfield Junior School Transfiguration of Our Lord Catholic School Martin Grove Collegiate Institute Félix-Leclerc Elementary School This is a rare opportunity to own a versatile and move-in ready home in a highly sought-after neighborhood. Don't miss it! (id:53661)

