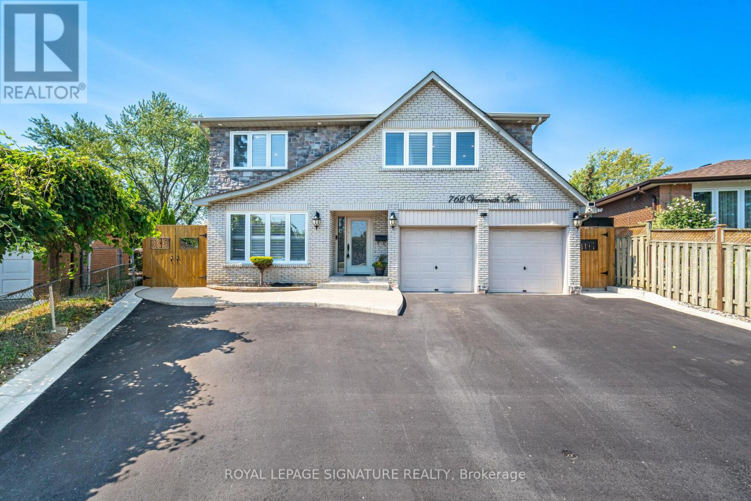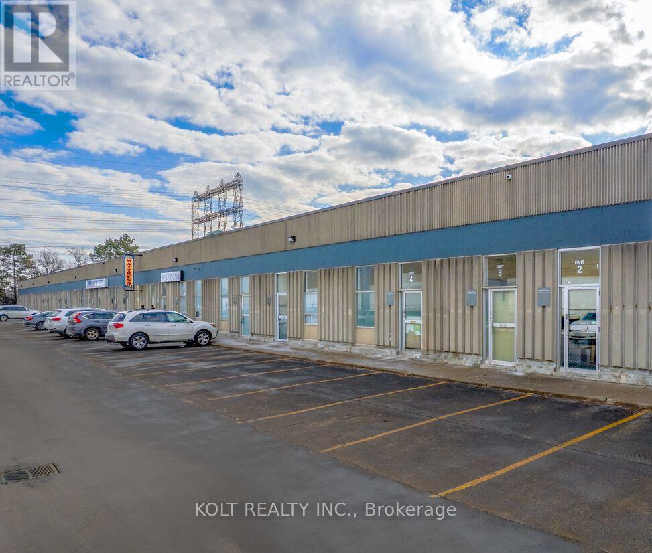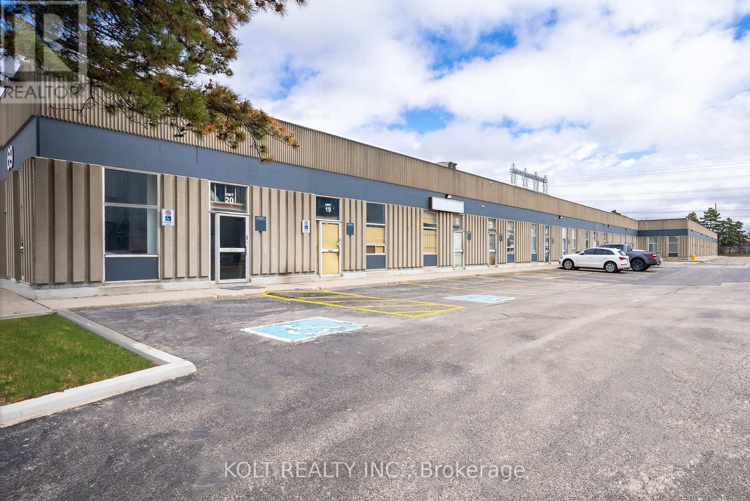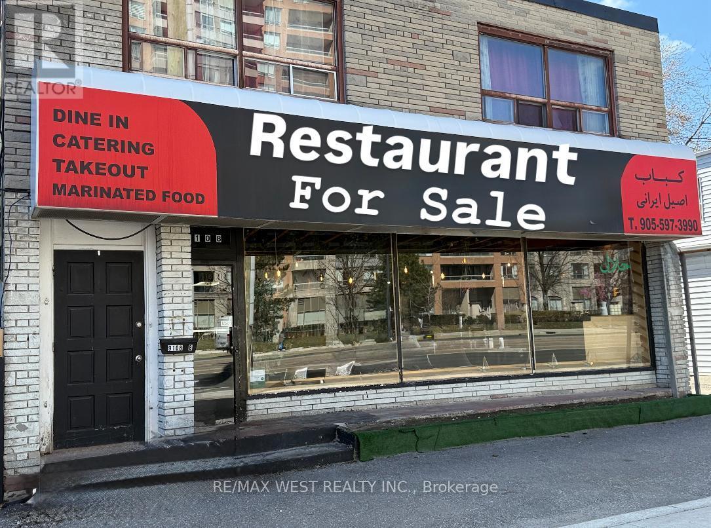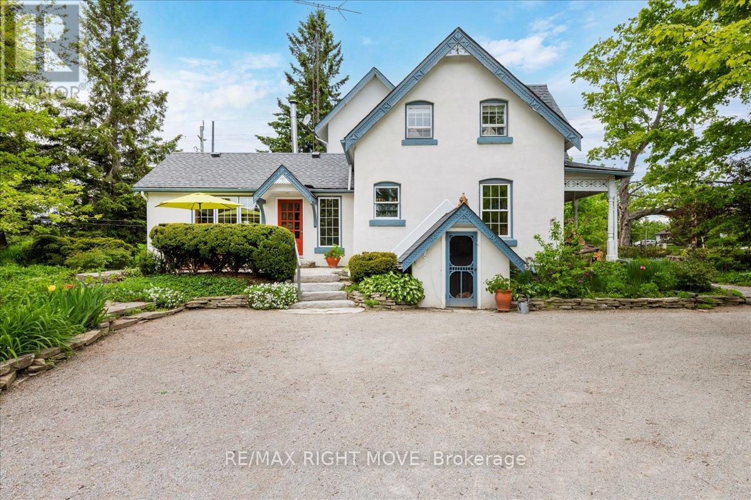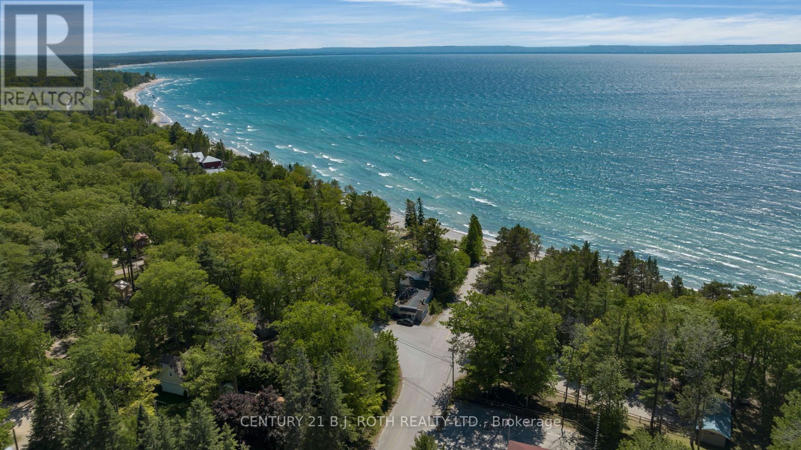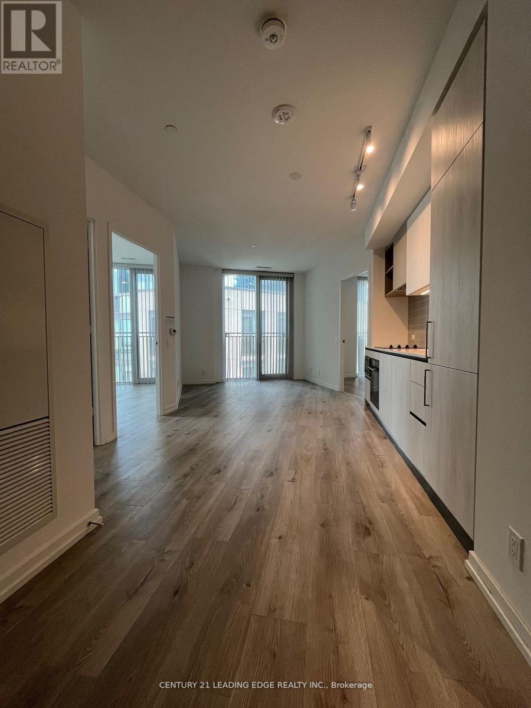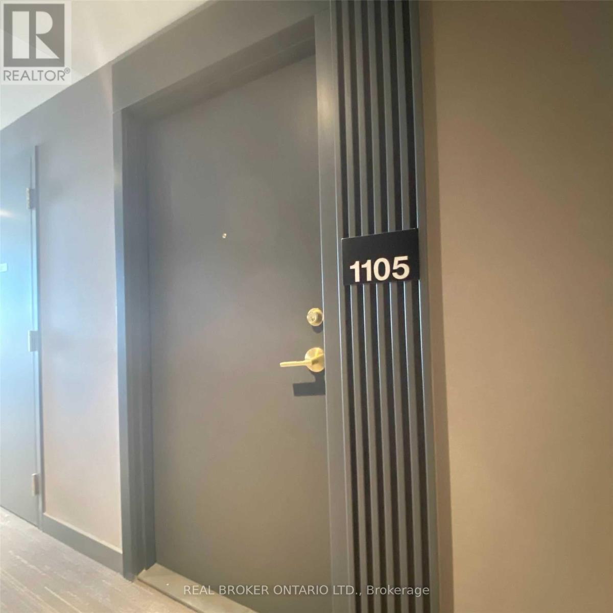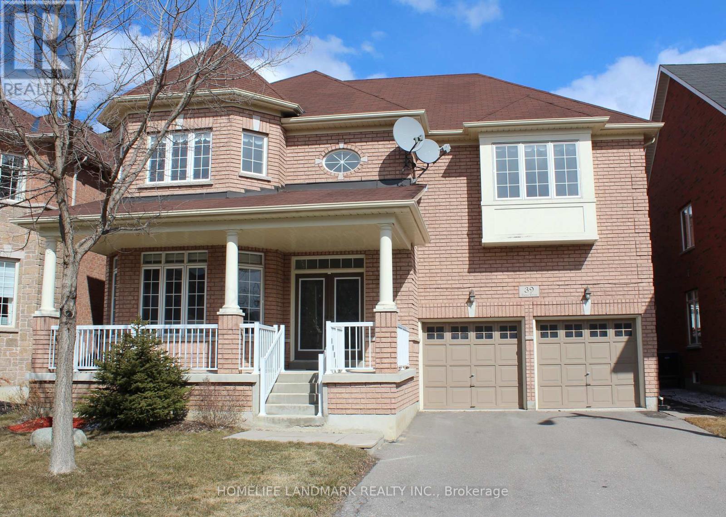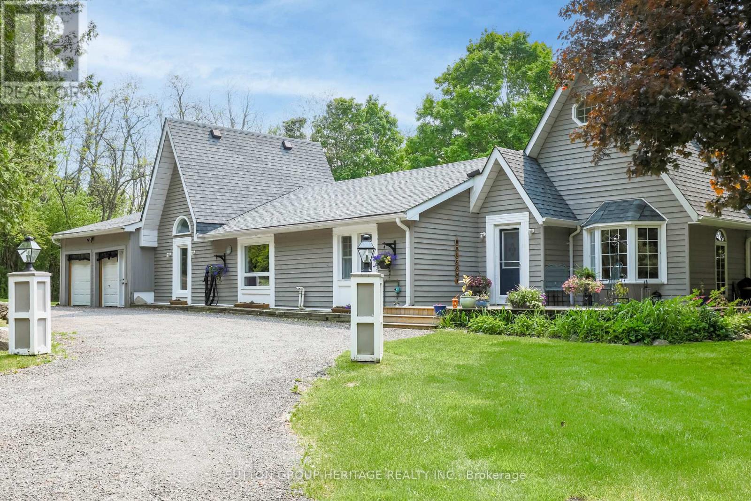708 - 5250 Lakeshore Road
Burlington, Ontario
Welcome to Admiral's Walk, a Waterfront condo in South East Burlington. This condo is a well-run mature building offering residents lush gardens, beautiful Lake Views and an abundance of amenities. Suite 708 features over 1400 sq ft of living space with spectacular Lake Views from all windows as well as the balcony. Kitchen features new granite countertops, beautiful backsplash, stainless steel appliances and updated cabinet doors with lots of storage and counter space as well as an eat-in area for a small table and chairs. Brand new elegant hardwood flooring throughout. The spacious living room with a separate dining room area is perfect for entertaining. The generous sized Master Bedroom includes an ensuite washroom and 2 double mirror closet doors. The second Bedroom features a custom closet/storage organizer and great for a second Bedroom, Family Room or Den. This unit also offers an oversized in-suite Storage Room, plenty of closet space throughout, with an additional separate Storage Locker downstairs. Windows and balcony doors were replaced in 2017. Washer/Dryer ready for simple hook up. This suite gets tons of morning sun. Enjoy the scenic views from every room as well as your balcony with a glass of wine or cup of tea. Building hallways and common areas were redone and updated in 2023. Building Amenities include: Heated Outdoor Pool, Party Room with a kitchen, dance floor, projector and large screens for TV nights, Games Room featuring a dart board, pool table and ping pong table, Sauna, Gym with new equipment, Workshop, Car Wash area and a BBQ area. The Active Social Committee plans regular events for owners. Great location just stroll to the parks and walking paths along the Lake. Short walk to the grocery store, coffee shop and pharmacy. Some photos have been virtually staged. (id:53661)
3196 Cambourne Crescent
Mississauga, Ontario
Welcome to this fully renovated, show-stopping detached 2-storey home situated on an incredible pie-shaped lot stretching 165 feet deep! With 3 bedrooms, 4 bathrooms, and in-law suite potential, this home is designed for modern living. The main floor features a stunning open-concept layout with an oversized island and gas range, quartz countertops, tons of cabinetry, and stainless steel appliances. The living room showcases a custom feature wall with a gas fireplace and built-in shelving, while the dining area impresses with vaulted ceilings and two skylights. A separate, private family room offers the perfect space for a kids playroom, home office, or quiet retreat. Upstairs, the primary suite is a true retreat with a full wall of built-in closets and organizers and a luxurious 5-piece ensuite with his-and-hers sinks and dual shower heads. For added convenience, enjoy two laundry areas one on the bedroom level and another in the finished basement. The lower level offers a spacious rec room with a wet bar, an additional bedroom, and plenty of room for entertaining or extended family. Step outside to your own backyard oasis a beautifully landscaped, extra-deep lot with tons of grassy space for kids and pets to play, plus a patio with a built-in gazebo perfect for entertaining, lounging, or summer dining. This one checks all the boxes space, style, and a backyard you don't want to miss, just move in and enjoy! ** This is a linked property.** (id:53661)
762 Vermouth Avenue
Mississauga, Ontario
Stunning European renovated move-in ready home in a very desirable location simply perfect for your family! Heated huge work-shop at the back, ideal for your needs! Separate entrance to the finished basement. Gorgeous and private pie-shaped backyard with a new extra large deck, perfect for your family gatherings. Floating stairs, and hardwood floors throughout. Family room with a gas fireplace and built-in shelves. It was renovated and updated! Freshly painted. Pot lights 2024, Driveway2020,Roof 2019,Deck 2019,Concrete around the house 2019, Inground sprinklers 2019, Freshly painted, New External light fixtures, New gates 2022,Security systems and cameras. Washer and dryer 2019. Stunning garage with generator hookup. "This house can be sold fully furnished, (negotiable)" (id:53661)
4 - 67 Westmore Drive
Toronto, Ontario
FOR SALE Condo #4 (DOOR #7). Excellent move-in ready 2,737 sqft industrial unit in Employment Industrial (E1) zoning allowing for wide variety of uses. Unit features design that facilitates 53' truck loading, truck level door, man door, ample lighting and office space for efficient business operations. Building has ample parking, great signage, and frontage to a heavily trafficked main road. The property implemented improvements with a new roof, paving and landscaping in 2022 and 2023. Building design allows for large trailer access. There are three wide lane access points to Westmore Drive throughout the property allowing for excellent traffic flow. A key feature of this property is its prominent frontage on the heavily trafficked Westmore Drive ideal for business visibility. Unit can be purchases as a double with adjacent Condo #5. (id:53661)
25-26 - 69 Westmore Drive
Toronto, Ontario
FOR SALE Condo #25-26 (DOORS #9/10 at 69 Westmore Dr.). Excellent move-in ready and NEWLY RENOVATED 5,235 sqft industrial unit in Employment Industrial (E1) zoning allowing for wide variety of uses. Unit features design that facilitates 53' truck loading, truck level door, man door, epoxy flooring, ample lighting and office space for efficient business operations. Building has ample parking, great signage, and frontage to a heavily trafficked main road. The property implemented improvements with a new roof, paving and landscaping in 2022 and 2023. Building design allows for large trailer access. There are three wide lane access points to Westmore Drive throughout the property allowing for excellent traffic flow. A key feature of this property is its prominent frontage on the heavily trafficked Westmore Drive ideal for business visibility. (id:53661)
9108 Yonge Street
Richmond Hill, Ontario
Fully Equipped Main Floor Dining Area & Kitchen Space With Gorgeous Patio, Well Established Location. Endless Possibilities For A New Operator! Take Out Restaurant, Includes Basement Prep Kitchen With Walk-In Cooler, Freezer. Licensed For 30 Inside And 15 Out On The Patio. Can Be Easily Converted To Any Concept. Don't Miss This Incredible Opportunity! Great Potential For Family Business! (id:53661)
3270 Line 10 N
Oro-Medonte, Ontario
Step back in time at this beautifully preserved 1830s storybook home nestled in the picturesque village of Jarratt. This 1 acre, 4-bedroom, 2-bathroom gem blends vintage charm with thoughtful modern updates. While the original section of the house was built in the 1800s, the Gothic style addition was added in 1910, and once served as the post office and general store in the community. Original hardwood floors flow throughout, complemented by the cozy glow of an airtight wood stoveperfect for peaceful evenings and added ambiance. Custom terracotta tiles span the spacious country kitchen, a space offering both warmth and function, ideal for hosting family and friends. The main floor living room boasts panoramic nature views, and a main floor den provides opportunity for an in-home office or guest room. Two separate staircases to the second floor lead to four bedrooms with ample natural light, and a half bath with an antique clawfoot soaker tub. Major updates allow peace of mind, including a new furnace (2024), new drilled well, and a 2024 roof. The 200 amp electrical panel and in-house generator ensure reliability, while Bell Fibe Internet is available for high-speed connectivity.Outside youll enjoy a backyard oasis with ample mature trees, gardens, and an interlocking stone patio. Another star feature is the versatile 50 x 20 barn, featuring two full floors, hydro, gas heater, cold running water, and an insulated sliding glass door. Whether you're seeking a hobby space, workshop, or future studio, the possibilities are endless. Plus, a drive shed with a gas powered reduction kiln provides additional outdoor storage. Located only minutes away from town and major highways, youll find nature and bike trails in walking distance. Don't miss this rare opportunity to own a piece of history with all the modern amenities in the heart of Jarratt. (id:53661)
2026 Tiny Beaches Road S
Tiny, Ontario
Rarely Offered Commercially Zoned Property (NO STR LICENSE REQUIRED) Located Within One Of Georgian Bays Most Desired Beachfront Communities. Whether You Are: A Savvy Landlord Looking To Add Instant Income To Your Investment Portfolio, OR A Large Family With Each Relative Enjoying Their Own Living Space On A Waterfront Paradise, OR An Investor Wanting To Take Advantage Of The MANY Possibilities This Site/Zoning Has To Offer, 2026 Tiny Beaches Is Certainly One Opportunity Not To Pass Up! Showcasing 6 Buildings Inclusive Of 5 Seasonal Cottages & One Year-Round Main Home. The Main Home Consists Of 1,590 Sqft With 2 Residential Units: 1-1 Bedroom 4pc Bath & 1-2 Bedroom 3pc Bath, With A Forced Air Gas Furnace. The 5 Seasonal Cottages Consist Of: Cottage 1-479 Sqft - 1 Bedroom + Den, 3pc Bath. Cottage 2-453 Sqft - 1 Bedroom + Den, 3pc Bath. Cottage 3-506 Sqft - 2 Bedroom, 3pc Bath. Cottage 4-549 Sqft - 2 Bedroom, 3pc Bath. Cottage 5-510 Sqft - 1 Bedroom, 3pc Bath. Every Building Has Updated Shingles & Recently Painted Exteriors. Pride Of Ownership Is Evident Throughout These Well Kept Cottages. Enjoy A Sandy Beach At Your Doorstep And Panoramic Views Paired With Breathtaking Western Sunsets That Illuminate The Blue Mountains Skyline. Located Just 90 Minutes From The GTA, 30 Minutes To Barrie + Collingwood & Minutes To The Town Of Wasaga Beach For Nearby Amenities. Don't Miss Out On This Opportunity To Own Your Very Own Piece Of Multigenerational Or Commercial Waterfront & Start Planning Your Summers On Georgian Bay! Year-Round Home Forced Air Furnace Is 4 years Old & HWT Is 3 Years Old. Each Seasonal Cottage Has Their Own Smaller Hwt Tank With Cottage #5 Having A Larger One - All Owned. Only Cottage#5 Has A Stove. The Other 4 Cottages Have Hot Plates. (id:53661)
506 - 7890 Jane Street
Vaughan, Ontario
Welcome To Transit City 5 At The Centre Of Amenities, Steps From The Subway Vaughan Metropolitan Centre. Minutes Drive To Hwys 400/407, Vaughan Mills Mall, Canada's Wonderland, York University, Ikea, Parks, Schools, Shopping. 9-foot ceilings, Quartz countertops & modernfinishes. B/I Appliances, Open Concept Kitchen. 24,000sqft State-of-the-art Amenities include a Cardio Zone, Rooftop Pool W/ Luxury Cabanas, Dedicated Yoga Spaces, Basketball & Squash Court, Multiple Rooftop Green Roofs & Terraces, Library Room, Co-Work Space, 1-Acres Of Parks & More! Comes with One Parking & Bell Fiber Internet Included. (id:53661)
1105 - 5 Buttermill Avenue
Vaughan, Ontario
Newly Painted. Transit City 2 Condos. 2 Bed + Study. Interior 638 Sqft +, Balcony 105 Sqft, = 743 Sqft. Bright, South Facing City Views. Located In The Heart Of Vaughan. Steps To The Subway, Bus Station, Minutes To York University, 407/400. Restaurants, Shops, Banks, Drug Stores Within Walking Distance. Amazing Amenities, Large Pool, Sauna And Exercise Room. (id:53661)
39 Siena Drive
Vaughan, Ontario
"Vellore Village"House On A Quiet Street,3268 Sqft(Mpac)+Finished Basement, Double Door Entry W/9Ft Smooth Ceilings, Crown Moulding, Upgraded Trims, Hrdwd Flrs & Oak Staircase On Main. Kit Boasts Granite Countertops, U/M Sink, B/Splash, Vacuum Kick Sweep & W/O To Backyard. All Br's Are Generous In Size, Prof Interlock Backyard With Amazing Garden,Close To Schools, Parks, Community Center,Vaughan Mills Mall, Wonderland High Way 400 And Etc. (id:53661)
11900 Uxb/brock Townline W
Uxbridge, Ontario
It's a Beautiful Day in the Neighbourhood! Welcome to 11900 Uxbridge Brock Townline. A Stunning 7.4 Acre Country Retreat with River, Trees & Pool. Escape to your Private slice of Paradise. This Charming 2 + 1 Bedroom, 3 Bathroom Bungalow offers the perfect blend of Rustic Tranquility & Modern Comfort. Protected among Mature Trees with a Peaceful River running through, this Country Haven is ideal for Nature Lovers, Hobby Farmers, or those craving serene living. Take a stroll down the Boardwalk to the Uxbridge River/Brook, pop the Kayak into the water and enjoy all that Nature has to offer. The Sparkling inground Pool with gazebo & Tiki Bar is an Entertainer's Dream. Inside the Cozy Bungalow offers comfortable living with plenty of natural light. Whether you are looking for a Full time residence, a weekend Getaway or potential Event space, this Property is a Rare Gem. Don't miss the chance to own a Unique Country Escape with Water, Woods & Wellness all in one place. Have you called the MOVERS yet??? (id:53661)



