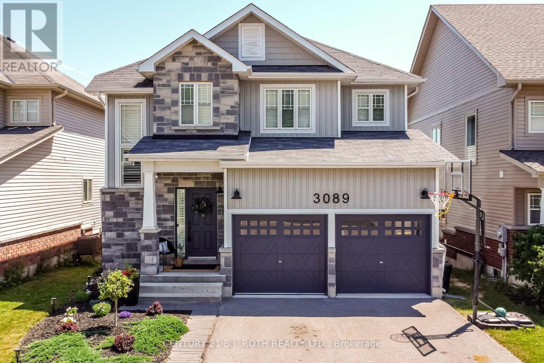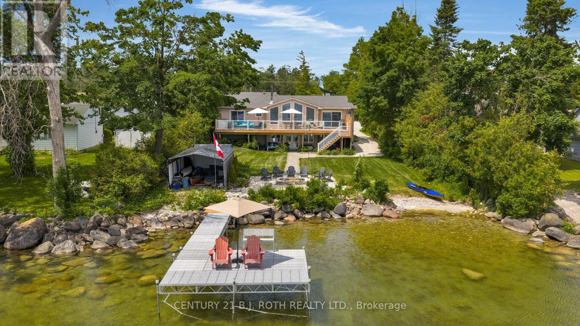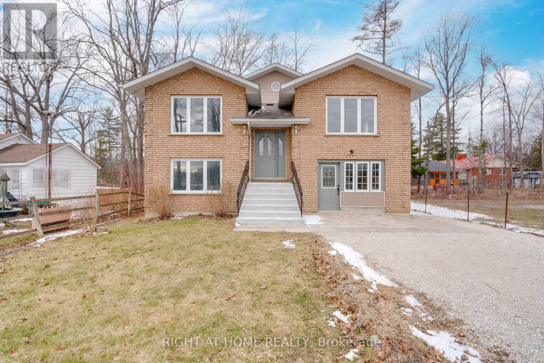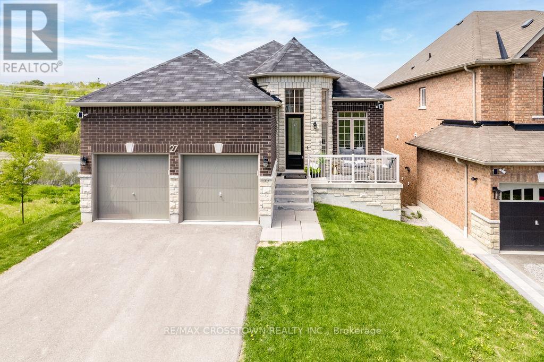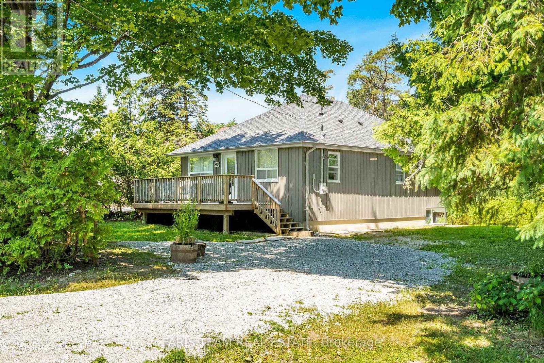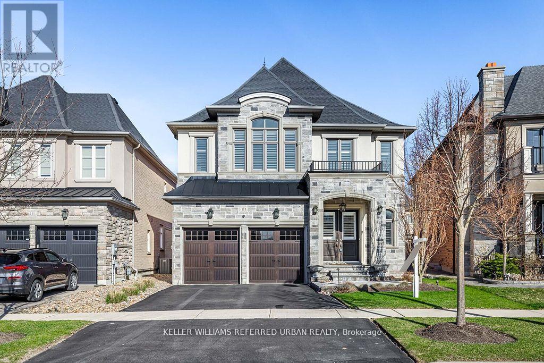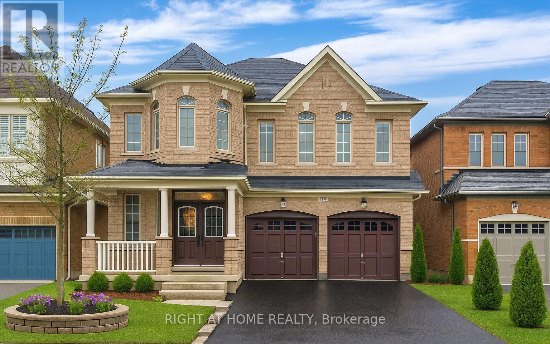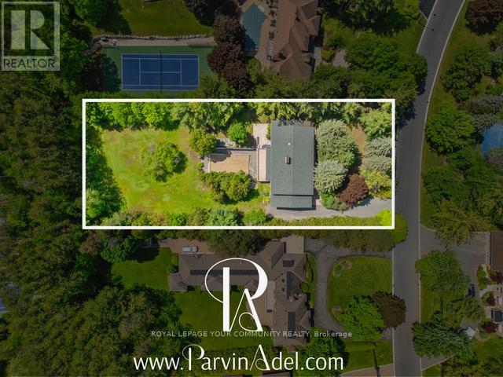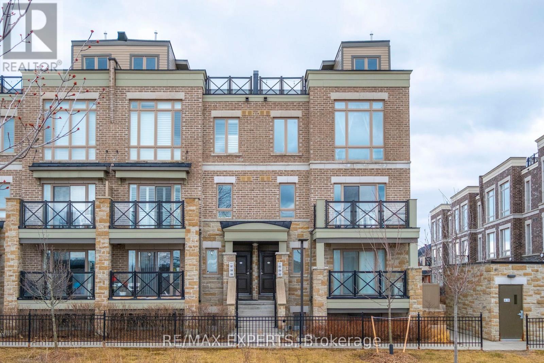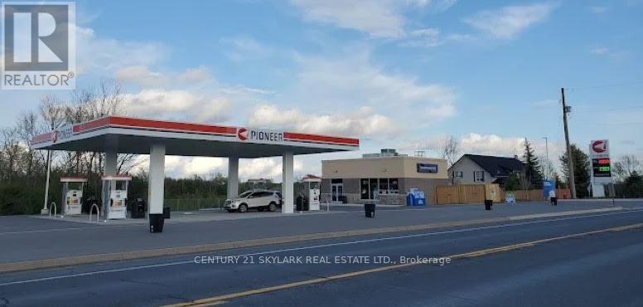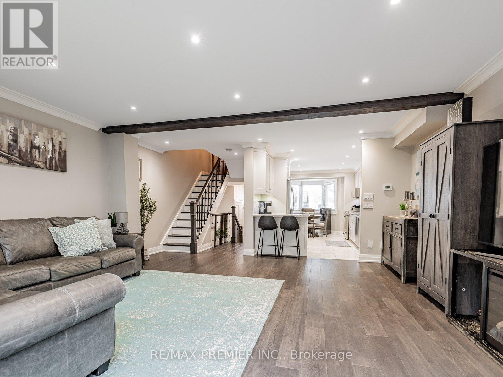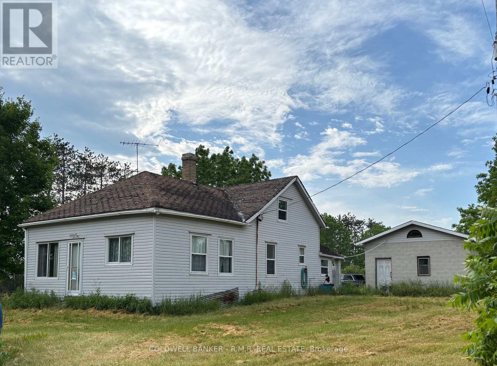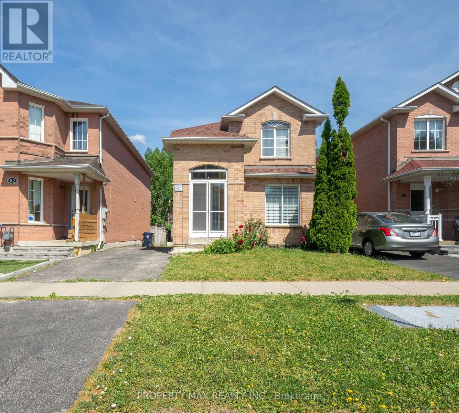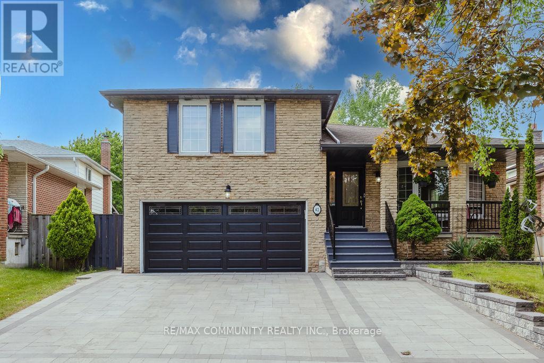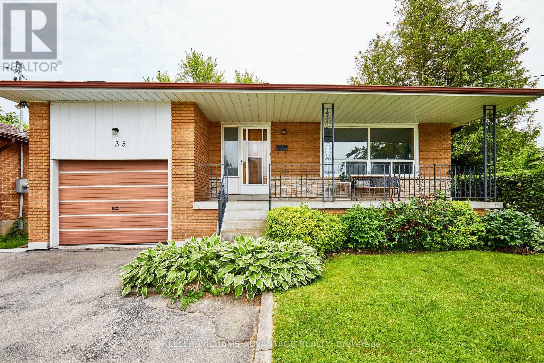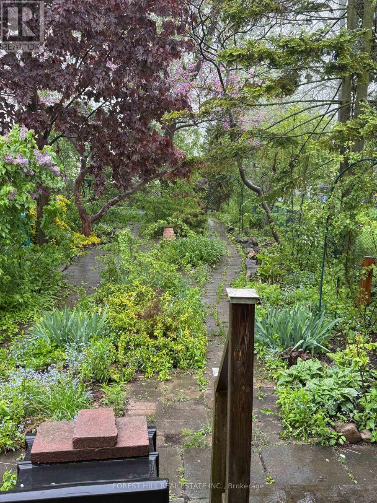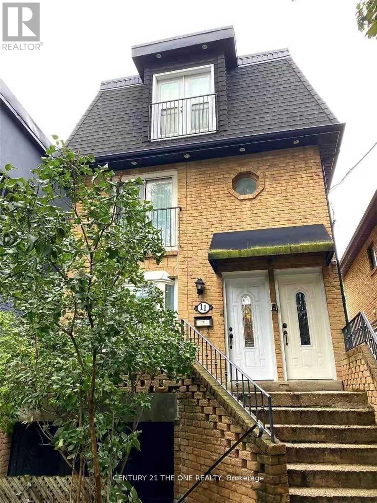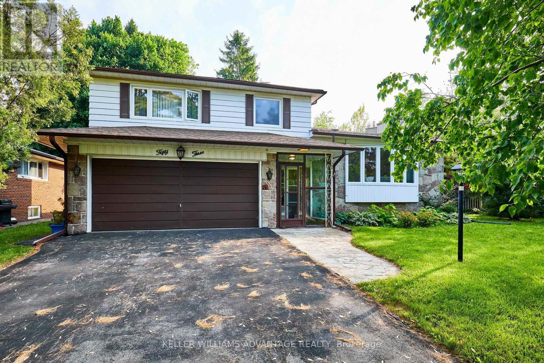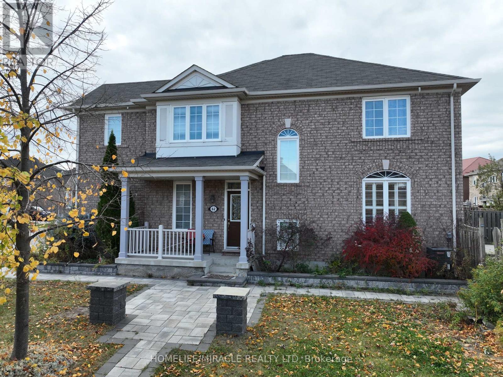62 Mccaul Street
Brampton, Ontario
Discover 62 McCaul Street an updated home situated on a spacious, mature lot in one of Brampton's most best neighborhoods. Close to Parks, Transit & Schools. This property is perfect for families looking for a welcoming space or investors seeking future amazing upside possibilities. The expansive lot offers ample room to build an accessory dwelling unit (ADU) and the flexibility to create a separate entrance to the basement a great opportunity for added value and rental income. Step inside to find a bright, open-concept main floor filled with natural light. This home has 3 renovated full washrooms! The renovated kitchen features stainless steel appliances, granite countertops, and modern finishes, with a convenient main floor washroom enhancing functionality. Upstairs, you'll find two generously sized bedrooms and a 4-piece bathroom, offering comfort and privacy. The finished basement boasts a large recreation room, a third bedroom, and a 3-piece bathroom, making it perfect for guests, in-laws, or additional living space. Outdoors, enjoy the fully fenced backyard oasis with a large deck, stone patio, and two garden sheds ideal for relaxing, gardening, or entertaining. Located on a quiet, tree-lined street, this property is just minutes from schools, parks, shopping, and transit. Whether you're looking for a family home or a strategic investment, this property will meet your needs! (id:53661)
34 & 35 - 175 Toryork Drive
Toronto, Ontario
Exciting opportunity to take your business to the next level! 2 units combined, offering two 12x10 bay doors, with access for 53' trailers. 1,100 sq ft of front office space for admin/show room and 3158 sq ft of warehouse with two mezzanines for added storage. (id:53661)
3089 Emperor Drive
Orillia, Ontario
An Absolutely Marvellous Detached Family Home In The Heart Of Orillia's Westridge Community! Finished Top to Bottom! Wonderful 40 x 115 Ft Walk-Out Lot Featuring 4 + 1 Beds, 4 Baths. Beautiful Layout W/ Open Concept Kitchen, Large Island W/ Quartz Countertops, Hardwood Flooring & Pot Lights T/O, Spacious Family Room W/ Built In Entertainment Unit, Powder Room, Laundry, Walk-Out To Upper Deck W/ Stairs To Backyard. The Second Level Includes An Incredible Primary Suite, Complete W/5pc Ensuite & Walk-In Closet. Extra Wide Hallway & Additional Office Nook. Plus Three Additional Generous Sized Bedrooms and 4pc Bathroom. The Walkout Basement is Fully Finished W/ Nanny Suite- Full Kitchen, Rec Room, 1 Bedroom, and 3 pc Bathroom. A Truly Amazing House with Income Potential In A Top Neighbourhood. Private Driveway Accommodates 4 Cars, with NO Sidewalk. Walking Distance To Parks, Schools, Shops, And Transportation. (id:53661)
27 Maitland Drive
Barrie, Ontario
This beautifully renovated home offers an open-concept flow with 3+2 bedrooms and 2 full bathrooms. The fully finished basement includes larger windows, providing ample natural light. Recently updated in 2021, the home features a brand new kitchen with cupboards, countertops, and newer stainless steel appliances, along with updated bathrooms and fresh paint throughout. The lower level has new flooring, making the space feel modern and welcoming. Located close to Georgian College, schools, recreation facilities, parks, and various amenities, this home is perfect for comfortable living. Don't miss out on this fantastic opportunity! (id:53661)
3153 Searidge Street
Severn, Ontario
Live the Lakeside Lifestyle in Beautiful Severn! Nestled in the exclusive Serenity Bay community, this stunning home is just steps from the shores of Lake Couchiching, with private lake access, scenic walking trails, and sandy beaches nearby. Enjoy peaceful living in a family-friendly neighbourhood surrounded by nature, while being only minutes from Orillia, Barrie, and the beauty of Muskoka. Whether its boating, swimming, hiking, or relaxing by the water, this location offers year-round outdoor enjoyment in a truly special setting. Built in 2024 and still under Tarion warranty, this 1-year-old detached home sits on a premium 59-ft ravine lot with no neighbours behind. Inside, you'll find over 2,526 sq. ft. of bright and modern living space, including 4 spacious bedrooms, 2.5 bathrooms, and a main floor office perfect for working from home. The open-concept layout features 9-ft ceilings, upgraded flooring, and a stylish kitchen with stainless steel appliances, wall oven, cooktop, and a large pantry. The primary bedroom includes a walk-in closet and private ensuite, while the full unfinished basement offers room to grow. Outside, a triple-car garage, paved driveway for 6 cars, and a large backyard backing onto a quiet ravine complete this perfect package. Residents also enjoy access to a one-acre waterfront park with boardwalk and docki deal for relaxing and connecting with nature. Dont miss your chance to enjoy lakeside luxury in one of Severns most desirable communities! Must Show and Sell!! (id:53661)
95 Lakeshore Road E
Oro-Medonte, Ontario
This waterfront property in Oro-Medonte sits on a 0.57-acre lot with 81 feet of clear shoreline and a private, shallow cove that gradually deepens to about 5 feet at the end of the 72-foot dock. It includes a dry boathouse with hydro and space to add a marine rail, two garden sheds with hydro, and a woodshed. The triple car garage is insulated and drywalled, with an electric heater, workbench, subpanel, and a 220V outlet for electric vehicle charging. Inside, the home was fully renovated in 2020 and features engineered hardwood flooring, tongue and groove pine ceilings, LED pot lights and oversized sliding doors to the patio. The kitchen features quartz countertops, LG appliances, soft-close cabinetry, an oversized sink, and a breakfast island. The main floor also offers a wood-burning fireplace, an updated primary suite with a custom closet and 3-piece ensuite, two additional bedrooms, and another updated 3-piece bathroom. The finished basement has vinyl plank flooring, an updated wet bar with quartz countertops, a fridge, a 3-piece bathroom, and a fourth bedroom with a large closet and an above-grade window facing the lake. The home also includes a full water treatment system with UV light, charcoal filter, and softener, high-speed Rogers Ignite internet, and smart home features. Exterior updates include a new A/C unit (2022), landscaping with walkways and a flagstone fire pit (2022), a 6-seat Jacuzzi hot tub with lounger (2021), a new furnace with UV air sterilizer (2021), a new roof on the house and garage (2020), and a rear deck with glass railings (2020). The property has a 200 amp electrical panel and a Generac generator. Nothing to do but move in and enjoy lake life. (id:53661)
47 Dock Lane
Tay, Ontario
2447 Dock Lane, Port McNicoll | Georgian Bay Custom Waterfront BuildYour custom waterfront dream starts here. Set on a 49.5' x 125.5' lot with 70 feet of deep, boat-ready Georgian Bay shoreline, this stunning three-storey luxury home is ready to be built in the exclusive community of Port McNicoll. Designed with both form and function in mind, this 4,000 sq ft coastal-inspired residence offers elegant modern living across three spacious levels with every finish and feature tailored to your personal style.The open-concept main floor features an impressive 37 x 16 primary living space, ideal for seamless entertaining and indoor-outdoor flow to covered porches at both the front and back. The second floor boasts four large bedrooms and four bathrooms, while the third-floor bonus loft offers 800 sq ft of flexible space and a full bath perfect for a guest suite, media room, or home office with a view.An optional 1,400 sq ft finished basement allows for even more space a gym, wine cellar, rec room designed just for you.With 70 feet of shoreline, youll have the rare ability to build a deep-water dock to accommodate multiple boats or watercraft.The best part? You choose every finish. From cabinetry to flooring, lighting, and layout tweaks personalize every inch with our trusted builders design team. This is a truly custom experience, offering discerning buyers both luxury and the potential for long-term equity upside.Whether you seek a peaceful year-round residence or a four-season retreat, this home delivers the best of both worlds tailored elegance and strategic value, just 60 minutes from the GTA.Renderings, architectural drawings, customization packages, and drone footage available upon request. (id:53661)
138 45th Street N
Wasaga Beach, Ontario
Nestled in the heart of vibrant Wasaga Beach, this charming home offers an idyllic coastal lifestyle with endless possibilities. Just moments from the sun-soaked shoreline, this property presents a fantastic opportunity for both end users and investors alike. Inside, you'll find a spacious and welcoming layout filled with natural light. The open living and dining areas offer a seamless flow, making it perfect for hosting guests or simply relaxing in comfort. The kitchen offers ample storage and a walkout to the backyard.One of the standout features of this property is its layout, which lends itself to the potential conversion into two separate units. Whether you're considering multi-generational living, rental income, or a private guest suite, the flexibility here is exceptional. The property also includes ample parking, a generous lot size, and is situated in a family-friendly neighbourhood close to schools, parks, shops, and public transit.Step outside and embrace all that Wasaga Beach has to offer. With just a short walk to the sandy waterfront, you can enjoy evening strolls, vibrant sunsets, and a lifestyle rooted in outdoor relaxation. This is more than just a home its an opportunity to create your own beachside retreat or add a valuable asset to your portfolio. Don't miss out on this unique opportunity to own in one of Ontarios most beloved beach towns. (id:53661)
27 Muirfield Drive
Barrie, Ontario
** 5,000.00 CASH BACK TO BUYER** Nestled in the coveted Ardagh Bluffs, this stunning raised bungalow offers 2,090 sq. ft. of exquisite living space with a walkout basement, soaring 10' main floor ceilings, and 9' ceilings on the lower level. Flooded with natural light through expansive windows, this home boasts over $200,000 in custom upgrades, including hardwood floors, designer finishes, and spa-like bathrooms. The chefs kitchen is a culinary dream, featuring premium appliances and elegant cabinetry. The open-concept design is perfect for entertaining and enjoying perfect sunsets from inside or out on the back deck in your private yard. Just steps to scenic walking trails, this is luxury living at its finest! LOWER LEVEL CURRENTLY BEING FINISHED (id:53661)
301 - 67 Saigon Drive
Richmond Hill, Ontario
Welcome to modern luxury living at The Hill on Bayview, a prestigious community in the heart of Richmond Hill by renowned builder Armour Heights. This beautifully designed 2-bedroom townhouse offers an ideal blend of sophistication, functionality, and comfort. The spacious interior features an open-concept living and dining area that's perfect for both everyday living and entertaining. The well-designed kitchen offers sleek cabinetry, built in appliances, and a spacious island for meal preparation or casual dining. The two generously sized bedrooms provide ample closet space, with the primary bedroom offering a serene retreat from the hustle and bustle of daily life. One of the standout features of this home is the expansive rooftop terrace, offering breathtaking views. This outdoor space is perfect for hosting summer barbecues, relaxing with a book, or simply enjoying the beautiful surrounding nature. Situated in Richmond Hill, The Hill on Bayview community offers a family-friendly,well-maintained environment with plenty of parks, green spaces, and walking trails. This location provides easy access to top-rated schools, shopping, dining, and recreational activities. Whether you're looking to explore the local nature or enjoy convenient access to major highways for commuting, this townhouse is ideally located. (id:53661)
882 Kennedy Road
Innisfil, Ontario
Top 5 Reasons You Will Love This Home: 1) Ideally situated just a 2 minute walk from Lake Simcoe with exclusive use of Nantyr Beach, and nearby schools, with all essential amenities conveniently located a few minutes away 2) Impressive 75' x 160' lot presenting ample space to build a garage, detached workshop, or garden suite, providing endless possibilities for customization 3) Enjoy peace of mind with comprehensive upgrades throughout the home, including a newer roof, insulation, furnace, central air, plumbing, electrical system, luxury vinyl flooring, a modern kitchen, exterior siding, and both front and rear decks 4) This beautifully renovated property boasts a stunning 4-piece bathroom featuring a luxurious soaker tub and a spacious walk-in shower 5) Experience the perfect blend of modern comforts and convenient access to recreational facilities in this move-in-ready home. 915 above grade sq.ft. Visit our website for more detailed information. (id:53661)
113 Burns Boulevard
King, Ontario
Welcome to Refined Living in the Heart of King City Step into elegance at 113 Burns Blvd a beautifully appointed 4-bedroom, 4-bathroom residence offering an exceptional blend of luxury, comfort, and curb appeal in one of King Citys most prestigious communities. Set on a premium lot and featuring a rare 3-car garage, this executive home is designed for families who value space, style, and sophistication. Inside, youll find soaring ceilings, wide-plank hardwood floors, and a flowing open-concept layout that perfectly balances formal and casual living. The chef-inspired kitchen boasts high-end appliances, custom cabinetry, stone countertops, and an oversized island ideal for hosting or weeknight dinners alike. Upstairs, four generous bedrooms offer plenty of room to grow, including a serene primary retreat complete with a walk-in closet and spa-like ensuite. The professionally finished backyard is equally impressive, featuring custom landscaping, a built-in irrigation system, and ample space for entertaining or relaxing under the stars. The rare 3-car garage provides not only ample parking but also additional storage and functionality a standout feature in this sought-after neighborhood. Located minutes from top-rated schools, scenic trails, boutique shops, and the GO Station, this home offers the best of both worlds refined living in a charming, connected community. Dont miss this opportunity to rediscover 113 Burns Blvd complete with the luxury of a 3-car garage. Book your private tour today. (id:53661)
144 Salterton Circle
Vaughan, Ontario
Charming Freehold Townhome in Vaughan - Walk to Maple GO! Welcome to this beautiful 3-bedroom, 3-bathroom freehold townhome in the heart of Vaughan! With no maintenance fees and a prime location just a short walk to Maple GO Station, this home offers the perfect mix of comfort, convenience, and modern living. Bright & Open Layout Sun-filled living spaces with large windows create a warm and inviting atmosphere. Modern Kitchen Featuring sleek countertops, stainless steel appliances, ample cabinetry, and an open-concept design perfect for entertaining. Spacious Bedrooms - Each bedroom offers generous space, including a primary suite with an ensuite bathroom for added privacy in the primary bedroom. Three Stylish Bathrooms - Well-appointed and conveniently located on each level for functionality. Private Garage & Driveway Parking Easy access parking with a private garage. Outdoor Space Enjoy a cozy balcony or backyard area, perfect for relaxing. Unbeatable Location!Walking distance to Maple GO Station A commuters dream!Close to highways, top-rated schools, shopping centers, parks, and restaurants.Minutes from Vaughan Mills, Canadas Wonderland, and Cortellucci Vaughan Hospital.This is the perfect home for families, professionals, and investors looking for a stylish and convenient lifestyle in Vaughan. (id:53661)
1607 - 3700 Highway 7 Road
Vaughan, Ontario
Welcome to Centro square 2! This stylish Modern & Bright 1+Den with Large Patio , 650 sq. ft includes a40 sq. ft. balcony with stunning, unobstructed western views-perfect for enjoying breathtaking sunsets.Situated in the heart of Vaughan, The upgraded kitchen features stainless steel appliances, Granite counters, and backsplash. The spacious primary bedroom includes a walk-in closet, and the den is ideal asa home office or guest room. Enjoy fabulous amenities: indoor pool, yoga room, golf simulator, full gym,party room, and a terrace with BBQs and bocce court. All in a well-managed building with a 24/7 concierge. (id:53661)
90 Maplebank Crescent
Whitchurch-Stouffville, Ontario
Welcome to 90 Maplebank Cres, a beautifully upgraded 4-bedroom, 4-washroom detached home offering approx. 2,800 sq ft above grade, plus a professionally finished 1,200 sq ft walkout basement with separate double-door entrance.The main floor features a spacious open-concept layout with combined living/dining, a bright breakfast area, and a family room with gas fireplace and 5-panel bay window. The modern kitchen showcases granite countertops, a large island with granite surface and upgraded light fixtures, custom granite backsplash, and a deep double stainless steel sink with upgraded faucet. Stainless steel appliances include fridge, gas stove, range hood, and dishwasher. The home is freshly painted throughout (including trims and doors), with pot lights inside and out, upgraded light fixtures, and hardwood floors throughout the second floor and main living areas. Carpet free. The stairwell and landing area are lit with pot lights and a chandelier, while the dining area features an extensive chandelier. Smart switches control lighting throughout the home for modern convenience.Upstairs, hardwood floors extend through all bedrooms and hallways. The large primary bedroom offers a walk-in closet and a spa-like ensuite with jacuzzi tub, glass shower, and his & her sinks. The second bedroom features a walk-in closet and semi-ensuite. The third and fourth bedrooms have closets and share a semi-ensuite.The bright walkout basement offers 2 spacious bedrooms, a 4-pc bathroom with mosaic wall, modern kitchen with stainless steel appliances, open-concept family/dining area, vinyl flooring throughout, and ensuite laundry. The double-door walkout opens to a stone-paved backyard and pathway.The double garage includes custom-built shelving and fits 2 cars inside, with parking for 4 more on the no-sidewalk driveway. Located near parks, trails, top-rated schools, and Hwy 404. This beautifully maintained home is a true gem! (id:53661)
55 Rebecca Court
Vaughan, Ontario
Extraordinary Estate in Prestigious Woodland Acres .Nestled on the most sought-after court in the highly coveted Woodland Acres, this remarkable estate sits on a prime 1+ acre lot, offering a rare blend of tranquillity, exclusivity, and limitless potential for both enjoyment and future development.Boasting phenomenal table land, this expansive property presents an unparalleled opportunity to create your dream outdoor oasis, whether it be a resort-style pool, tennis court, or lush landscaped gardens. Surrounded by multi-million-dollar residences, this estate is truly a GEM ,in one of the most distinguished neighbourhood.This Impressive Estate features 5 spacious bedrooms, along with a separate 2-bedroom in-law suite with a private entrance, making it perfect for extended family or guest accommodations. The fully finished walk-out basement enhances the homes functionality, providing additional living space and seamless indoor-outdoor integration.Located just minutes from some of the country's finest private schools, prestigious golf courses, and elite country clubs, this estate offers the perfect balance of convenience, and serenity.Don't miss this rare opportunity to own one of Woodland Acres' finest properties with endless possibilities. **EXTRAS** 3 Car Garage with Extra Large Driveway , Huge Balcony overlooks lush greens and Matured Trees.This Property is Truly On-Of-a-Kind!! **See Virtual Tour ** (id:53661)
204 - 10 Dunsheath Way
Markham, Ontario
Welcome To Your New Home At 10 Dunsheath Way Unit 204! Featuring Two Bedrooms, Two Bathrooms, Open Concept Main Floor, Roof-Top Terrace, Two Side-By-Side Parking Spaces, One Storage Locker & Being An End-Unit, This Property Will Not Last Long! Over 1,050 Square Feet With Nine (9) Ft. Smooth Ceilings, Laminate Flooring Throughout, Oakwood Stairs W/ Iron Railings. This Home Offers Lots Of Natural Light And The Utmost Privacy. Located In The Prestigious Cornell Community And Just A Short Walk To Markham Stouffville Hospital. Area Amenities Include Shops, Markville Mall, Highway 407, Restaurants, & Much More. Public Transit Includes Bus Stops And Mount Joy Go Station! Don't Miss Your Chance To Call This Unit Home! (id:53661)
16605 Highway 12
Brock, Ontario
Sale of the Gas Station with Property. Excellent Investment Opportunity - Pioneer Gas Station about 1.0-Acre Land Rare chance to own a newly built Pioneer Gas Station situated on a prime approximately 1.0-acte lot at the high-traffic intersection of Highway 12 and Trans Canada Highway 7. This well-established location offers high visibility, easy access, and strong fuel sales, exceeding 4.6 million litres annually, with volumes on a steady upward trend. The property features a modern Pioneer fuel station, a newly constructed convenience store, and a lottery terminal. It is equipped with updated double-wall fiberglass tanks, new pumps, a canopy, and an asphalt-paved surface. Zoned for commercial use, the site presents significant potential for additional income through future developments such as a restaurant, car wash, or leasing to commercial tenants. As one of only two gas stations in town, the business benefits from minimal competition and a consistent customer base. This is an ideal business with excellent upside potential through expansion and multiple income streams. DON'T MISS OUT ON THIS MULTI-FACETED INCOME OPPORTUNITY! (id:53661)
421 - 2 David Eyer Road
Richmond Hill, Ontario
LUXURY LIVING at Elgin East by Sequoia Grove Homes. 650 Sq.ft. + 121 Sq.ft. generous balcony. 9ft ceilings, Smooth ceilings throughout, Interior walls painted off white. Modern, seamless kitchens with finished interior cabinetry, Built-in, integrated appliances, Quartz countertop, Designer selected backsplash. Stacked front loading washer & dryer. Carpet free. Upon completion of the Building - Hotel inspired Amenities: Elegantly appointed party room, furnished outdoor lounge with BBQ and dining area, State of the Art Theatre Room, Business center, Music Room, Hobby Room, Game Room, Gym & Yoga Studio, Pet washing Station, Exterior landscaped park. Close to Richmond Hill GO Station, Highway 404, Schools, Shopping, Richmond Green Park, Headwaters Community Park, Leno Park, Newberry Park and Crosby Park (id:53661)
8 Lincoln Green Drive
Markham, Ontario
8 Lincoln Green Drive is a 3 + 2 Bedroom 1500 sq. ft. Bungalow Including a Full Addition Extending Across the Rear of the Building! Walkout From Your Primary Bedroom or the Living Room or Walkout From Your Basement! Extensive Landscaping, Mature Trees, New Backyard Fence (2022) Backyard Oasis For Family Fun Including an Inground Pool and Large Terrace. The Property is Across The Street From Robinson Park! This Home Has Been Continuously Updated With Thoughtful Renovations. An Updated Kitchen Featuring Stainless Steel Appliances With a Large Pantry Addition Allows For Extended Families to Be Together. A Corner Office or Den With Juliette Balcony Overlooks the Backyard Landscaping and Pool. The Interior and Attic have had Insulation Added, Large South Facing Windows Bring Lots of Sunlight Into The Principal Rooms, Furnace 2022, 200 Amp Panel, Roofing Less Than 10 Years, Electric Hot Water Tank (2022) Owned, Large 12 x 10 Workshop With Breaker Sub Panel; Pool Pump, Heater and Liner 4 Seasons, Garden Shed Under The Waterproofed Deck, 6 Car Driveway Completed With Paving Stones. Downstairs Includes Two Bedrooms, a Second Kitchen and a 5-Piece Washroom, A Large Recreation Room, an Office and a Gas Fireplace, 1/2 Length Garage For Storage. (id:53661)
43 Mill River Drive
Vaughan, Ontario
Step into this beautifully maintained family home nestled in Patterson - one of Vaughan's most desirable neighbourhoods! This spacious residence offers over 2,000 sq.ft of living space above ground with 3 beds, 4 baths, and a versatile second-floor family room that can easily be converted into a fourth bedroom to suit your needs. Featuring hardwood flooring throughout, 9 foot ceilings on main and second floors and elegant ceramic tile in the kitchen and bathrooms, the home exudes warmth and timeless appeal. The main floor is designed for both comfort and entertaining, highlighted by 9-foot ceilings, crown moulding, and an open-concept layout. The kitchen boasts granite countertops and upgraded appliances, offering functionality and style in equal measure. Upstairs, you'll find generous bedrooms, including a primary suite with its own 5-piece ensuite bath complete with a soaking tub after a long day, glass shower, double sinks, and walk-in closet for optimal storage. The finished basement provides additional living space ideal for a rec room, office, or guest suite, complete with its own 3-piece bathroom. Additional highlights include a freshly painted interior, a new roof installed in 2024, and convenient backyard access through the garage, perfect for outdoor entertaining or everyday use. This move-in-ready home blends modern updates with a functional layout, making it the perfect choice for growing families or anyone seeking a comfortable and stylish place to call home. Minutes to Anne Frank Public School, Carrville Community Centre, Mackenzie Health Hospital, Rutherford Marketplace for shopping and dining, Pioneer Park and so much more making this home the perfect place for growing families. (id:53661)
213 Woodbridge Avenue
Vaughan, Ontario
Here Is The One You've Been Waiting For! True Pride Of Ownership Throughout. Located In The Vibrant Woodbridge Ave Neighbourhood, Only Steps To Everything Market Lane Has To Offer, From Shopping , Chic Boutiques, Restaurants & So Much More. This Townhome Does Not Fall Short Of It's Prestigious Location. Tasteful & Elegant Finishing Highlight This Home With Southerly Exposure For Plenty Of Natural Light. Engineered Hardwood Flooring & New Ceramic Tile On The Top 2 Floors, Oak Staircases With Wrought Iron Pickets, Renovated Family Sized Kitchen With A Custom Backsplash A Breakfast Bar & Renovated Bathroom. Free Flowing Open Concept Floor Plan & The Lower Level Features A Walk Out + A Walk - In From The Garage. You Will Be Proud To Call This Place Home! Plenty Of Visitors Parking In Complex. (id:53661)
2701 - 1 Grandview Avenue
Markham, Ontario
Stunning Corner Unit At The Vanguard Tower With Over 1,000 Sq Ft Of Luxurious Living Space Includes A Large Balcony With Panoramic, Unobstructed Northwest Views. Rare 10' Ceiling Height At This Upgraded Suite, Loaded With Builder Upgrades, Including A Gourmet Kitchen With Center Island, High-End Built-In Appliances, And Pot Lights Throughout As Well As A Natural Light Floods The Unit Through Multiple Oversized Windows. The Primary Bedroom Features A Walk-In Closet And A Custom His & Hers Double Vanity In The Ensuite. Also Includes A Heavy-Duty Front-Load Washer & Dryer, 1 Parking, And 1 Locker. (id:53661)
4165 Lloydtown-Aurora Road
King, Ontario
MUST SELL!! Welcome to 4165 Lloydtown-Aurora Road, a charming and inviting family home nestled on a serene, tree-lined lot in one of King's most desirable and safe communities. This beautiful property sits on an expansive lot surrounded by mature trees and lush greenery, offering privacy and tranquility for those seeking a peaceful lifestyle. Step inside to discover a tastefully updated interior featuring a contemporary kitchen with high-end stainless steel appliances, a central island, mosaic backsplash, a pantry, and ample cabinetry. The adjoining family-sized dining room is perfect for gatherings, offering picturesque backyard views through large windows that fill the space with natural light. The living room, complete with a cozy wood-burning fireplace, provides a warm and inviting space to relax and entertain. This home boasts three generously sized bedrooms and two full bathrooms, ensuring ample space for the entire family. The sunroom, with its panoramic views of the surrounding landscape, is a delightful spot for morning coffee or evening relaxation. The finished basement adds incredible versatility with a separate entrance, a fully equipped second kitchen, a spacious living area with a charming fireplace, and a modern bathroom. A separate entrance to a basement self-contained suite is ideal for multi-generational living, guests, or rental income. The outdoor space is a nature lover's dream, with a sprawling backyard that backs onto lush greenery, creating a private oasis for outdoor activities and entertaining. The large patio area is perfect for summer barbecues, and the surrounding gardens offer a tranquil retreat. Attic insulation was upgraded along with Green Lawn (1000 sft.). Conveniently located with easy access to major highways, shopping, and some of the best schools in the area, this home combines the charm of country living with the convenience of urban amenities. Don't miss the opportunity to own this exceptional property. Your dream home awaits! (id:53661)
B1995 Concession 7 Road E
Brock, Ontario
Opportunity awaits you on this 103 acre property with a 4 bedroom, 1 bathroom home set back from the road. The house, though in need of some renovation, offers a chance to create modern updates to suit your vision and style. The surrounding acreage provides ample space for outdoor activities, gardening, or raising livestock, offering a true sense of privacy and tranquility. The property also includes some old outbuildings, adding to the rustic charm. Most of the outbuildings could be repurposed for storage, housing animals, workshops (except the main barn, which has collapsed and is not accessible). Whether you're looking for a peaceful retreat, a project to restore an old farmhouse, or simply a place to enjoy country living, this property holds endless potential in a serene rural setting. Create trails in your own mature forest, plant your fruits and veggies in the field and when you need a change of scenery, check out Lake Simcoe or any of the lakes in nearby Kawartha Lakes. **EXTRAS** Do not enter property without an appt with a REALTOR. Property being sold as is, no representations or warranties. Directions: Hwy 12 north of Beaverton to concession 7, then east to B1995, on the north side. (id:53661)
65 Candlebrook Drive S
Whitby, Ontario
Fantastic Freehold Townhome In Great Whitby Neighbourhood! This Amazing Home Has It All! 3 Bedroom, Open Concept Layout With Hardwood And Ceramics! Fully Fenced, Private Southern Exposure Yard. W/O To Deck. High Efficiency Furnace And Large Finished Garage. Clear views and excellent access to everyday amenities make this home a fantastic choice! Great school neighbourhood if you have school going kids. No Sidewalk, No Traffic And available to move in from August 1, 2025. (id:53661)
925 - 3 Greystone Walk Drive
Toronto, Ontario
Welcome to Greystone Walk II! Built by the reputable Tridel (1990). 806 sqft of open and functional layout. Bright living room, with gigantic windows, lots of natural light with southeast exposure. Large living and dining room, with an office nook! Upgraded kitchen, new backsplash and stainless steel appliances. Smooth ceilings and laminate throughout. 2 spacious bedrooms; primary room with large closet and semi-ensuite (5 piece) bathroom. Unbeatable location with plaza at your doorstep, parks, schools, TTC, mins to Scarborough GO. Great value perfect for first time buyers, growing families or down sizers; all inclusive maintenance fee covers heat, hydro, and water! Building amenities: 24 hr security, parking garage, gym, sauna, indoor and outdoor pool, tennis court, rooftop deck, party rm, meeting rm, games/rec rm. (id:53661)
19 Camilleri Road
Ajax, Ontario
Only 5 years old 1651 sqft home!!! Rare opportunity to become a proud owner of a recently built house. This house has much more appreciated value than the same style 15 years old house sold in the same neighborhood. Huge upgrades done with over $40,000. New Hardwood Floors, New Modern Light Fixtures, New Pot lights, New backsplash, New Wooden Stairs with Metal Railing, New Quartz Kitchen Counter, Newly Painted, Very Good Lay Out Plan, Big & Bright Rooms, Separate Entrance to the Garage. Great Location!!! Very close to Hwy 401, Hwy 407, Ajax Go Station, Public Transit, Costco, Walmart, Metro, Cineplex, Schools, Mosques, Churchs, Malls, Parks and Restaurants. (id:53661)
84 Bridlegrove Drive
Toronto, Ontario
Located in one of Torontos most sought-after areas, this exceptional property offers the perfect blend of convenience and luxury. Steps from the GO Train for quick access to downtown, and with the Eglinton Ave bus service at your doorstep, commuting is effortless. Enjoy proximity to major shopping centers, Home Depot, and all essential amenities. This spacious home features a bright living room, elegant dining area, and a cozy family room, along with 2.5 washrooms on the main floor. The fully finished basement includes a full bathroom and a separate entrance, making it ideal for an income-generating in-law suite. Additional highlights include a detached garage and a driveway with parking for four cars. Dont miss this rare opportunity to own a versatile home in an unbeatable location! (id:53661)
84 Bexhill Avenue
Toronto, Ontario
WELCOME TO 84 BEXHILL AVE! Step into this Luxurious 5+3 Bedroom Custom Built Home Right in the City of Toronto Along with a Double Car Garage! Enjoy over 4800sq.ft of Living Space! This Spacious Home is Designed for your Entertaining, Recreational and Relaxation needs! Enter into this Open Concept Modern Home with Soaring 12ft. Ceilings on the Main Floor. Along with your Dream Kitchen Featuring a Chefs Kitchen with High End MIELE Appliances, 13ft Long Waterfall Kitchen Island and a Large Walk out to the Patio. A Backyard Large Enough to even put in a Pool of your Dreams! Large Open Concept Living Room featuring a Gas Fireplace, Dining Area and Den. Also enjoy an Extra Level of space with a Raised Floor to the Family Room and a Private Room w/window for an Office/Den. The UPPER LEVEL has 5 BEDROOMS! A Master Ensuite that gives a True Hotel-Like Retreat feel of relaxation with a Walk-out Balcony to enjoy your reading or coffee in the AM, His/Her Closets w/a Walk-in closet. The Master 6pc Ensuite Bathroom entails a Free-standing Tub, Double Sinks and Double Rainfall Shower Heads for your ultimate relaxation. Large Closets, Large Sky Lights above the Open Riser Staircase provides natural sunlight with sleek Glass Panel railing system adds to this upscale modern look. Skylights also featured in the Bathroom and 2nd floor laundry room with custom cabinetry. The Basement is the ultimate recreational space with a Gym Room featuring Floor to Ceiling Glass System with Bio metric Finger Pad Entrance and Keypad. The BASEMENT has a separate walk-out entrance and Bedroom with a Walk-in Closet and 3pc Bathroom. This home has been Carefully Designed and no expenses spared. Plus an extra Floor Level on the Garage Level- Walk Inside and Enjoy an Extra Room with a Window that's designed as a Kids Play Space or Den/Office. This home is a must see and it even features a Kid Sized Basketball Space Area. Stunning property close to schools, hospitals, grocery stores, parks & More! (id:53661)
Upper - 140 Gowan Avenue
Toronto, Ontario
Prime East York Detached Home Professionally Renovated 2018, Extended With Rear Addition with City Permit. 9 Ft. Ceiling On Both Levels With Skylight On 2nd Floor, Oak Staircase With Metal Rails. Custom Made Magnificent Entrance Door. Hardwood Flooring Throughout, Modern Kitchen With A Big Quartz Breakfast Center Island W/O to backyard deck. Walk. Distance To Ttc, Schools, Places Of Warship, Shopping & Greek Town. (id:53661)
402 - 1331 Queen Street E
Toronto, Ontario
A Rare Gem Nestle In a Boutique George Residence In The Heart of Leslieville. This Executive 1 + 1 Suite Is A True Definition Of Luxury & Urban Chic Lifestyle. It Has It All: Function, Style, Comfort & Exceptionally Well Appointed Floor Plan That Offers Generous Room Sizes, Timeless Quality Finishes, Floor-To-Ceiling Windows w/Two Walk-Outs, High Ceilings & Ample Storage Throughout. Spans Approx. 700 Sq.Ft. Living Space Complemented By Over 100 St.Ft. Private Urban Yard Fitted W/Full Size Gas BBQ. Stunning Principal Room Will Impress You With Spacious Uninterrupted Flow & Show Stopper Grand Kitchen That Boasts Oversized Centre Island, Breakfast Bar, Quartz Counters & Backsplash, Soft Closing Euro-Style Cabinetry w/Extended 8Ft Height Upper Cabinets, 4 Burner Gas Range & So Much More. Spacious Primary Retreat Is Fitted With 3-Piece Semi-Ensuite That Features Wall-to-Wall Shower, Two Double Closets & Walk-out To Balcony. Versatile Separate Room Den Is Perfectly Suited For Home Office Or Guest Room. Entrance Foyer Has a Large Double Closet. Engineered Hardwood Floors Throughout. Front Load Ensuite Laundry. 1 Locker For Extra Storage Included. Premium Complex W/Great Building Amenities Including: Gorgeous Outdoor Terrace Fitted w/Lounge, Kitchen, BBQs, Fire Pit & Fitness Area. Party Room, Gym, Concierge, Dog Wash Station & Visitors Parking. Conveniently Situated w/All Amenities At Your Fingertips, Walk, Bike & Pet Friendly. Whether Upsizing/Downsizing This Is An Amazing Opportunity To Live & Enjoy Leslievile & Beaches. (id:53661)
42 Satchell Boulevard
Toronto, Ontario
Spacious Renovated Home on a Premium 48x150 Ft Lot in Desirable Centennial Community. This beautifully renovated 4-level sidesplit, offering generous space and modern upgrades in one of the most sought-after neighborhoods. Featuring 3+1 bedrooms and 2 full kitchens, this home is perfect for large or extended families.Recent upgrades include:Driveway interlock (2023),Tankless water heater (owned), furnace & heat pump (2024), New hardwood flooring on main and upper levels (2024), Modern kitchens on both main floor and basement, Fresh paint throughout (2025). Enjoy the comfort of 2 gas fireplaces, and take advantage of the in-law suite with a separate kitchen ideal for multi-generational living. Step outside to your private backyard oasis featuring a heated in-ground pool, perfect for summer relaxation and entertaining.Don't miss this move-in-ready gem in a family-friendly community close to parks, schools, transit, and all amenities! (id:53661)
33 French Avenue
Toronto, Ontario
Welcome to 33 French Ave - This spacious detached bungalow in the highly sought-after West Hill area and close to the Guildwood community - Offering over 2,000 sq ft of total living space across two fully finished levels with separate entrance access, and a large lot with garden suite opportunities - perfect for multi-generational living or income potential. Offered for the first time by the original owner, this well-maintained 3-bedroom, 2-bath home offers unmatched versatility and income potential on a deep lot with garden suite possibilities. The main floor features hardwood flooring, a bright, open-concept living and dining area, an eat-in kitchen, three bedrooms, and a full 4-piece bath. Downstairs, the fully finished basement includes a spacious rec room with a cozy fireplace, a separate family room that can easily convert into a large 4th bedroom, a second full kitchen, a large cold room, and its own 3-piece bathroom, and a separate entrance - ideal for multi-generational living or for rental potential. Outside, enjoy a fully fenced backyard perfect for entertaining, an extended 2.5-car driveway, and an attached garage for extra storage or parking. Located just minutes from Guildwood GO Station, top-rated schools, parks, East Point Park, and scenic waterfront trails, this home blends location, lifestyle, and long-term value. Don't miss this rare chance to own a flexible, high-potential property in a highly desirable pocket - act fast! (id:53661)
91 Haslam Street
Toronto, Ontario
Opportunity to create your own vision on this 25 x 150 foot lot. House and property being sold "as is' and no representations or warranties are made by seller. No survey (id:53661)
Lower - 11 Grant Street
Toronto, Ontario
Fabulous Newly Renovated Bsmt. Located In Trendy Broadview Village, Just Steps To Queen Street! Recently Renovated, Updated Decor & Lighting, Modern Kit, B/I Dishwasher &Microwave, S/S Appliances, Living/Dining Combo + Spacious Fam Rm, En Suite Laundry, A/C,. Steps To Trendy Queen St E & 24 Hr Ttc. Close To Major Hwy Access & Amens. Electrical Heating Unit. (id:53661)
53 Regency Square
Toronto, Ontario
Welcome to 53 Regency Square - a rare opportunity in one of Scarborough's most desirable and family-friendly neighbourhoods, Guildwood Village! This spacious 4-level side split offers a smart, versatile layout, a generous 98 x 110.41 ft lot, and the possibility of a garden suite, adding long-term value and flexibility for growing families or investors alike. Step inside to a bright, functional floor plan featuring a sunlit living room with a large bow window and fireplace. Enjoy an eat-in kitchen with a walkout to the deck, and a formal dining area perfect for entertaining. The separate ground floor family room opens to a charming enclosed sunroom, extending your living space into the seasons. The ground floor also features a full 3pc bath and access to the garage. Upstairs, find three bedrooms and a full 4-piece bath, while the finished basement rec room and crawlspace offer excellent storage and flexible use. Enjoy the attached 2-car garage with interior access, original hardwood floors, and a lush, mature backyard oasis - perfect for summer gatherings or for a garden suite for rental income potential. Located just steps from the GO Station, top-rated schools, Guild Park, shopping, trails, the lake, and the beach. Be downtown in under 30 minutes on the GO train! Don't miss your chance to own a solid home on a great lot in one of Scarborough's most desirable pockets. (id:53661)
5 - 66 Boultbee Avenue
Toronto, Ontario
Bright and spacious 3+1 bedroom, 3-storey townhouse in the desirable Blake-Jones neighbourhood. Enjoy oversized windows with lots of natural light, two balconies, and great outdoor space. Includes one private parking spot plus visitor parking. A separate nook offers the perfect space for a home office, and the finished basement features an additional bedroom ideal for guests or extra living space. A stylish and versatile home in a prime location! (id:53661)
73 Feint Drive
Ajax, Ontario
Must see!!! Fully upgraded stone & brick house in the sought-after Nottingham neighborhood with $$65K++ in recent upgrades. This spacious home offers nearly 1,900 sqft of built-up area and 2,500 sqft of total living space. The functional open-concept layout features separate living, dining, family & breakfast areas. Upstairs include two large bedrooms that fit king-size beds, a third bedroom for a queen bed & a convenient upper-level laundry. Enjoy hardwood floors, high ceilings, central vacuum, phone controlled smart features (door lock, video doorbell, pot lights & Wi-Fi garage door opener). Upgraded kitchen includes granite countertop, backsplash, deep sink & SS appliances. The professionally finished basement boasts 3-pc bathroom, feature wall, built-in fireplace, egress window & space for home office. Legal basement interior permitted by Town of Ajax (Final Inspection Completed). Potential for separate entry, kitchenette & laundry in basement for rental income. Step outside to a beautifully landscaped backyard with paved seating area, maintained lawn, flower beds, storage shed, & paved side alley access. No neighbors behind provide excellent privacy perfect for outdoor fun, BBQs, or quiet mornings. East-facing family room & sliding door welcome morning light; south-facing skylight floods the home with sunlight all day. Enhanced curb appeal with stone planters, perennial flowers & freshly sealed driveway. Top to bottom professionally painted house ('25) Contemporary floor tiles ('25) Upgraded Kitchen ('25) Upgraded main floor washroom ('25) New Interior lights & Switches ('25) Wainscoting ('25) New Roof w/ 10 year labour & 30 year shingles warranty ('24). New AC & Lennox Gas Furnace w/ 10 year parts warranty on both ('24) Sliding cabinets in basement ('23) Backyard shed ('22) Alleyway pavers ('22) Kitchen hood ('22). Walking distance to plaza with eateries, stores, doctor clinics & more. Nearby Walmart, Costco etc. and quick access to 401, 407, 412. (id:53661)
596 Prestwick Drive
Oshawa, Ontario
Welcome to 596 Prestwick Drive - Unbeatable Value in a High-Demand Location! This detached 4+1 bedroom, 3.5 bath home offers over 2,500 sq ft of functional, family-friendly living space in a sought-after neighborhood. Whether you're upsizing, investing, or looking for a move-in ready family home, this property checks all the boxes for long-term potential. This home impresses with a double heated garage with interior access for year-round convenience. The eat-in kitchen features a breakfast area, granite counters, ample pantry storage, and a walkout to a fully fenced backyard with a pergola, gas BBQ line, a unique putting green, and above-ground pool - ready for summer entertaining. The main floor offers a smart layout and includes a family room with gas fireplace, plus formal living and dining rooms with French doors and crown moulding. A main-floor laundry room with interior garage access adds a level of function you didn't know you needed. Upstairs, the home offers a 4pc main bath, and four large bedrooms including an impressive oversized primary suite with a sitting area, walk-in closet, and a 4pc ensuite featuring a deep soaker tub and separate shower. The finished basement includes a fifth bedroom and 3pc bathroom - ideal for extended family, guests, or a home office. Enjoy the convenience of storage opportunities with the unfinished area with flexible potential for a gym, workshop, or rec room, plus an additional cold room for even more storage. Just minutes from King St W, a short drive to Hwy 401, walking distance to schools, Prestwick Park, and close to everyday essentials. This is a high-value opportunity in a family-oriented community with everything close at hand. Don't miss out! (id:53661)
673 Gerrard Street E
Toronto, Ontario
Investment Opportunity!! Premium -Commercial Corner - Two Storey Building. Approx. 1600 Sqft Total. Lot Size 66 x 16 Ft.- Located in a Rapidly Growing Area Surrounded by Trendy Restaurants, Leslieville, Riverdale, East-China Town Neighbourhoods, and The Future Ontario Line. This Mixed-Use Property Offers a Ground-Level Commercial Unit and a Residential Apartment on The Second Floor. Lower Level with Basement with 2-pce Washroom. Property Offers Terrific Potential. Suitable for End Users, Investors, or Builders to Realize Their Creative Vision and Investment Goals. Property is Sold 'as is" Condition City Permit Access for Marketing Retail Space Outside Corner Spaces for Retail Use. Easy Access to Schools Library, Shopping, Hwys, Shopping etc. (id:53661)
Main - 253 Waverly Street N
Oshawa, Ontario
Upper unit on the detached property in Highly demand area in Oshawa. Close to school, parks, bus stop, shopping center, highway. Tenant shares 50% Utilities. (id:53661)
62 Antelope Drive
Toronto, Ontario
This Gem Of A Home Nestled In A Sought-After Neighbourhood In Rouge Park! This Home Boasts A Renovated Kitchen, Updated Bathrooms, Modern Light Fixtures, Hardwood Floors, California Shutters & Finished Basement. Close To Many Amenities Including Highly Ranked Schools, Highways, Metro Toronto Zoo, University Of Toronto, Centennial College And Much More.. It is buyer or buyer agent responsibility to verify all the measurements. (id:53661)
1245 Salmers Drive
Oshawa, Ontario
Furnished 2 Bedrooms and 2 full washrooms basement apartment for rent in the desirable area of Oshawa. Close to Public Transit, Parks & Schools. Just Minutes Away From Shops, Restaurants, Grocery Stores. Tenant to pay 30% Utilities. No Smoking and No Pet. (id:53661)
34 Davean Drive
Toronto, Ontario
Welcome to this warm, bright, and inviting 4-bedroom family home nestled in the prestigious Windfields neighborhood. Featuring immaculate and spacious interiors, this home offers beautifully renovated bathrooms and a sun-filled eat-in kitchen, complemented by hardwood floors throughout. Step outside to a gorgeously landscaped backyard with a stunning cedar deck and interlocking stonework in both the front and back yards.Enjoy a prime location within walking distance to top-rated schools including Dunlace P.S. (French Immersion), Windfields JHS, and York Mills CI, as well as parks, tennis courts, GO Train, TTC, shopping, and quick access to Hwy 401 and DVP (id:53661)
702 - 224 King Street W
Toronto, Ontario
One Bed Available For Lease At Theatre Park - 224 King At King And Simcoe. Brad Lamb Construction At One Of Most Sought After Corners In Toronto. Exposed Concrete Ceilings With Modern Design. The Perfect Layout For A Single Person Or A Couple. Beautiful Hardwood Floors Complement The Colors Of The Concrete Ceilings. Kitchen With Built-In Appliances Including A Gas Stove And Double Stack Dishwasher. Ample Cabinetry And Quartz Kitchen Counters (id:53661)
1112 - 38 Iannuzzi Street
Toronto, Ontario
4 years New, 3 Br sunlight filled S-W Corner Unit At Fortune Condo By Onni Group Development. 830 Sq Ft internal, Plus L-Shaped extra large 341 sq ft Balcony & Windows Wrapped The Whole Unit W/Clear City View. over 10 ft ceiling height. All 3 bedrooms have floor to ceiling window, closet. Master bedroom has 3pc ensuite washroom, W/O to balcony. Open Concept Kitchen With S.S. Appliances, Luxury Super wide double door fridge, granite countertop, central island. Amazing Amenities: Large Gym W/Training Equipment, Party/Meeting Room, Courtyard W/ Bbqs & Cabanas, Guest Suites, Concierge & Visitor's Parking. Steps To Restaurants, Ttc, Banks, restaurant, Loblaws, Minutes to Gardiner and lake Ontario, Rogers Center, Cn Tower, and more. (id:53661)
3201 - 35 Balmuto Street
Toronto, Ontario
Stunning 1365 Sq Ft Corner Suite with 2 Bedrooms + Den, Plus 3 Outdoor Spaces!Enjoy a 75 Sq Ft Terrace, a 46 Sq Ft Balcony, and a 26 Sq Ft Balcony with breathtaking, unobstructed viewsnorth over Bloor & Yorkville and west across the park between the Manulife Towers.Located in the prestigious "The Uptown" residences at Yonge & Bloor, this luxurious suite features an open-concept living/dining area, 2 spacious bedrooms, 2 bathrooms, and a bright eat-in kitchen. Thoughtfully designed with elegant hardwood floors and high-end finishes throughout. Walk out to the terrace from the dining room, and private balconies from each bedroomperfect for enjoying the stunning NW skyline.Includes a premium oversized locker conveniently located behind the parking spot. Just steps from Yorkvilles upscale boutiques, world-class dining, the ROM, transit, and all downtown has to offer! (id:53661)



