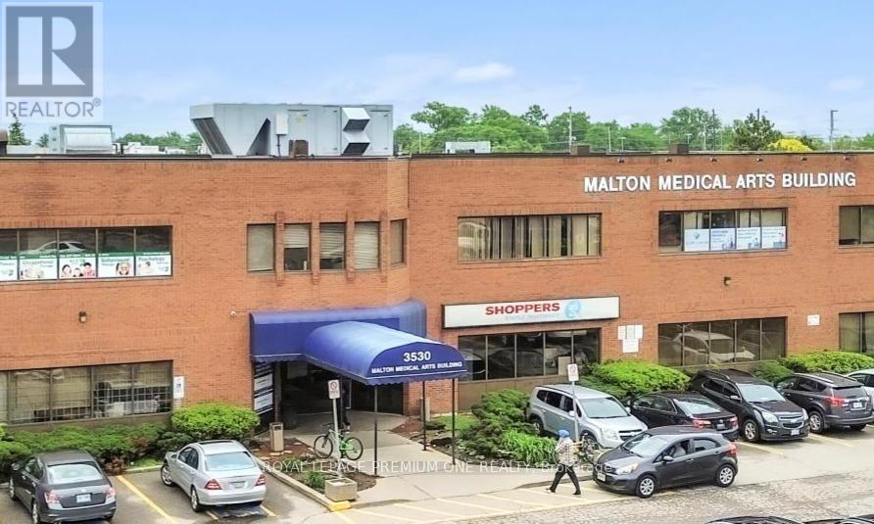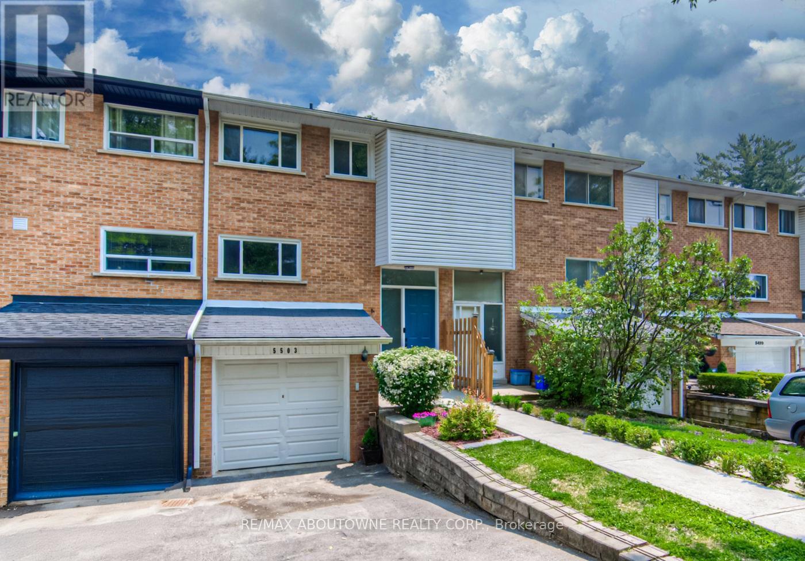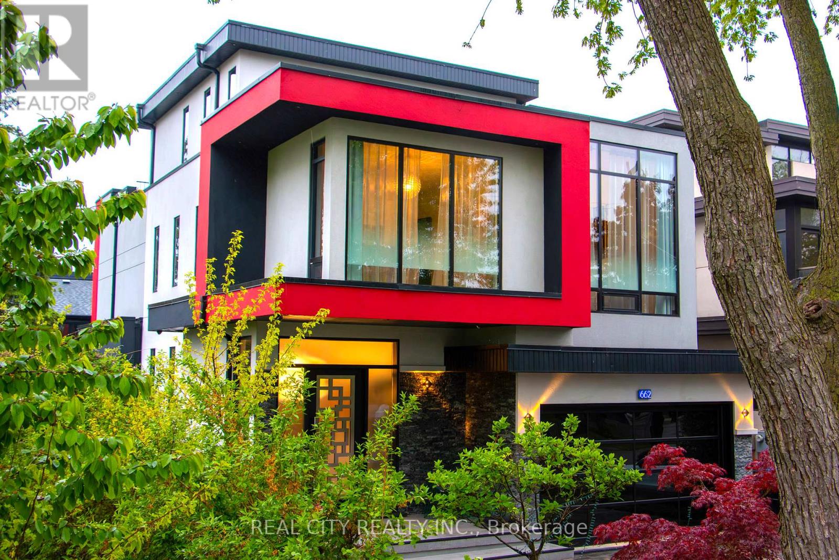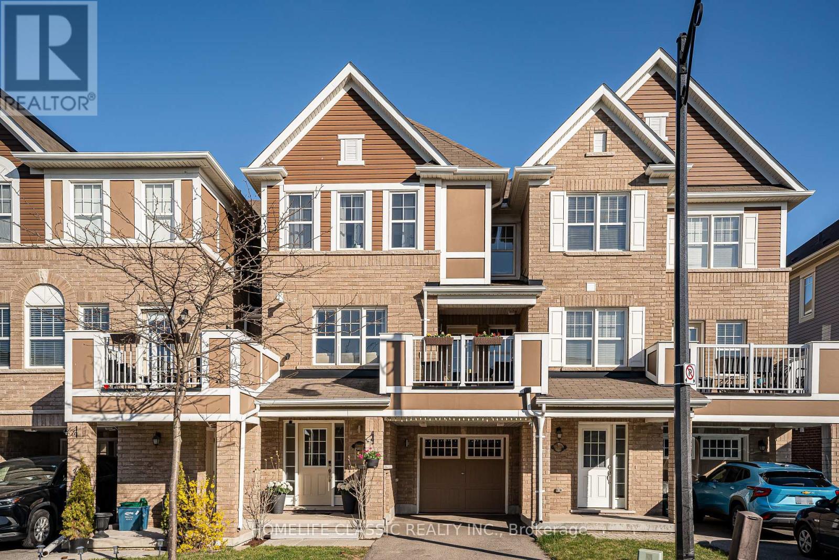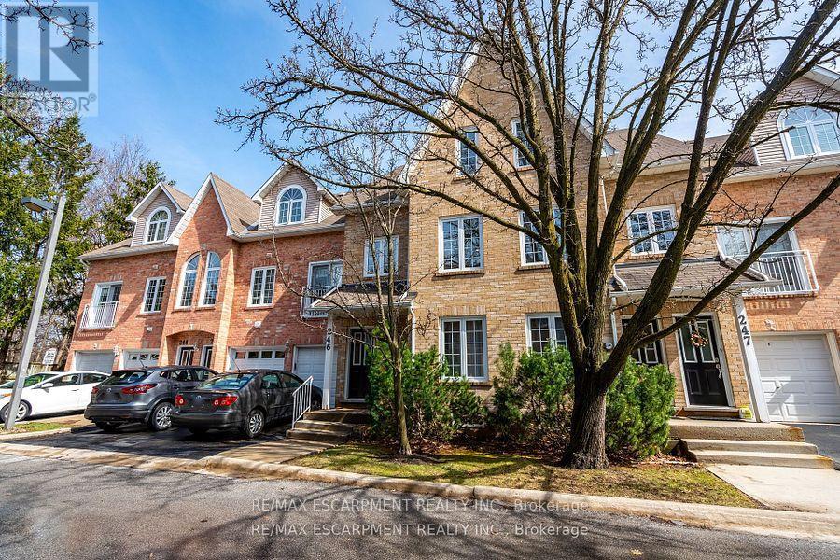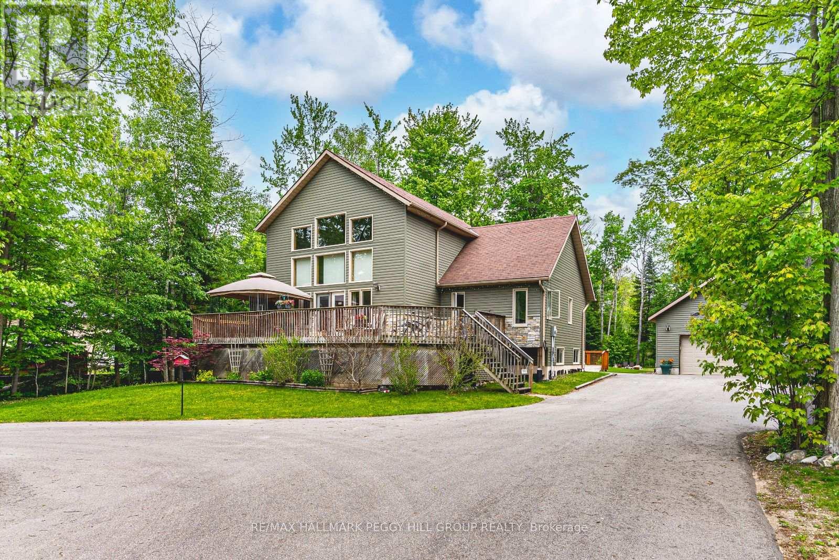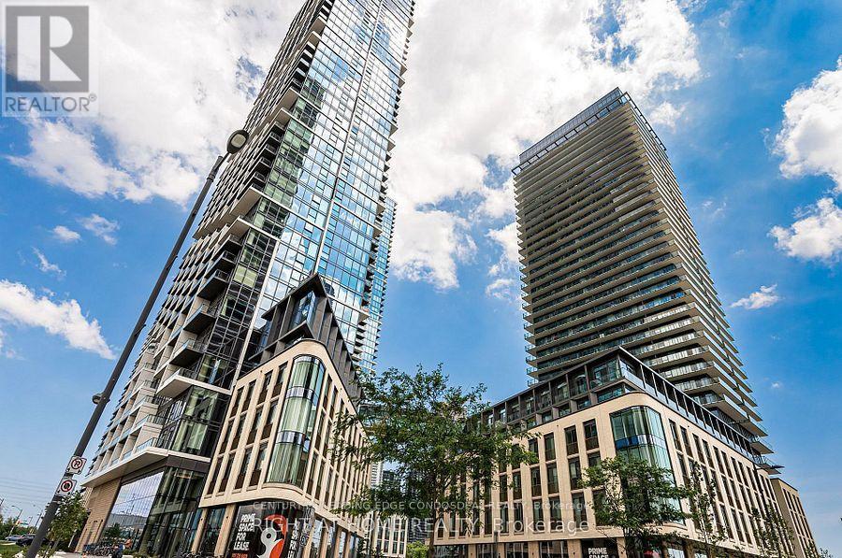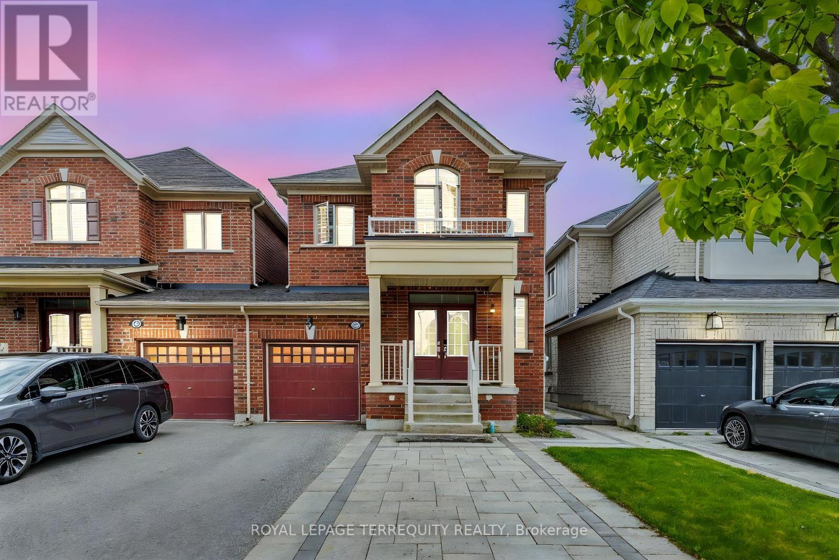269 - 1575 Lakeshore Road W
Mississauga, Ontario
Welcome To The Clarkson, Located In The Desired Neighborhood Of Clarkson/Lorne Park. Gorgeous 2Bedroom + Den & 2 Bathroom Corner Unit At The Craftsman By Vandyk- Award Winning Architectural Design! Spacious Layout Complete W/ Quality Finishes & Upgrades Include: 9Ft Ceilings & Hardwood Floors Throughout. 1,229 Sqft Of Usable Interior Space & A Large Wraparound Balcony (Aprx 295Sqft). Spacious Living Room & Dining Room Combo W/ W/O To Balcony! Modern Kitchen W/ Stainless Steel Appliances, Quartz Countertops & Custom Glass Backsplash . Master Br W/ 3Pc Ensuite & His/Her W/I Closet. Spacious Second Bedroom. EV Charge available (id:53661)
4 - 2351 Lakeshore Road W
Oakville, Ontario
Opportunity in Bronte Village - large and spacious End-Unit with Elevator & Rooftop Views. Rarely offered and full of potential, this executive end-unit townhome sits on an oversized corner lot in one of Oakvilles most desirable lakeside communities. With a private side yard, 2-car tandem garage, and private driveway, there's parking for 3a true luxury in Bronte Village.Inside, enjoy over 2000 sq ft of versatile living space, including a private in-suite elevator that connects all levelsright up to your wraparound rooftop terrace with panoramic lake and village views. The bright, open-concept main floor offers 9-ft ceilings, hardwood floors, large windows, and walkout access to a deck and yardperfect for entertaining. The kitchen and bathrooms are ready for your personal touch, offering exceptional upside for renovators or buyers looking to add value. Upstairs, two spacious bedrooms with walk-in closets share a 4-pc bath, while the third-floor primary suite is a true retreat with a massive 14-ft walk-in closet and a 5-pc ensuite featuring a soaker tub and glass shower. Steps from the lake, Bronte Marina, parks, boardwalk, shops, cafés, and restaurantsthis is a rare opportunity to buy into Bronte at great value and make it your own. (id:53661)
102 - 3530 Derry Road E
Mississauga, Ontario
PRIME LOCATION. OFFICE FOR SALE! LOCATED STREET FRONT ON THE MAIN LEVEL OF THE MALTON MEDICAL ARTS BUILDING. A WELL ESTABLISHED AND VERY BUSY AREA. SURROUNDED BY DENSE RESIDENTIAL COMMUNITIES. CLOSE TO HOSPITALS. MIN TO 427. LAB, X-RAY, PHYSIOTHERAPY SERVICES ON PREMISES. SHOPPERS DRUG MART CONVENIENTLY LOCATED ON THE MAIN FLOOR CLOSE TO THE OFFICE. PLENTY OF FREE PARKING. (id:53661)
5503 Schueller Crescent
Burlington, Ontario
Fabulous 4-Bedroom FREEHOLD Townhome in the highly desirable Elizabeth Gardens neighborhood, Burlington. This gem is the perfect opportunity for first-time home buyers. Main floor features a spacious living room with hardwood flooring and a walkout access to a sunny, south-facing backyard with deck & patio, ideal for relaxing or entertaining. A bright, white kitchen with tile backsplash, along with a stylish two-piece bathroom, completes the main level. Upstairs, you'll find four good sized bedrooms, all offering ample closet space, along with a well-appointed 4-piece bathroom. The finished lower level includes a versatile recreation room, secondary access to the backyard, laundry area, and plenty of storage. Located close to schools, parks, trails, Shell Park, Lake Ontario, shopping, and major highways making it as convenient as it is charming. Don't miss out! (id:53661)
662 Byngmount Avenue
Mississauga, Ontario
Make Your Dream Come True! Lake Escape. Modern Charm In Lakeview Waterfront Community Epitomizing Elegance & Comfort. About 300 Yards From Lake Ontario & Marine. 4 Bdr, 6 Wrs+Loft. Apr. 5,000 Sq.Ft. of Total Area Smart Home: Connected to the Internet and managed by mobile devices: Video Surveillance System, Home Security Systems, Home Heating/Cooling System, Lighting System, Coffee Machine, Washer & Dry. One Of The Few 3-Storey Houses In The Lakeview Modern Home Village. Unique Well Designed Open Concept Unsurpassed Quality Craftsmanship & Details Are Evident Thruout. Open Concept Gourmet Chef's Kitchen. 2 Kitchens + 3rd Floor Kitchenette. Large 5x9 Quartz Island Countertop. Ample Of Storage Space. 9-12 Ft Ceilings. Strong Waterproof Shotcrete Foundation. Heated Driveway & W/O Bsmnt Floor, Entrance Area And Wshrms Floors. Huge Fiberglass Windows $ Entrance Door. Custom made 25-foot-long chandelier with 45 bulbs. Stunning Led Light Fixtures & Mirror. High Quality Engineering Floor- The Best Option For Locations Close To Big Water. Fully Finished Basement Offers Incredible Potential, With Separate Entrance Providing The Ideal Setup For In-law Suite, Older Kid Suite Or Rental Income. Towel Warmers. Shoe Closet. Balcony in Master bedroom and Terrace on 3d floor covered with 16x16 composit. Custom made 25-foot-long chandelier with 45 bulbs Central AC system (6 Tn) & Additional 3rd floor AC Unit. High Efficiency Furnace With Humidifier. High Efficiency Gas Modulating-Condensing Boiler. Black Powder Coated Stainless Steel Outside Railings. Door Bell With Video & Audio Communication By Mobile Device. Gas line to BBQ. Central Vacuum System. 2 Car Garage 20Lx17.4Wx12H Ft With Glass Door & Epoxy Covered Floor. Epoxy Covered Entrance Steps & Basement Landing. 3 Wells For Storm Water On Basement Landing.Trench Drain System Around The House. Sauna & Modern Extra Roomy Hot Tub With Lounger, Up To 8 Prs. 6th Washrm in Bsmt & More. Parks, Trails. About 20 Min To Downtown Toronto. (id:53661)
1745 Copeland Circle
Milton, Ontario
Gorgeous Mattamy built Freehold Townhome in Milton's Sought-After Clarke Neighborhood! This 1,487 Sqft Home Features a Bright, Open-Concept Layout with Modern Finishes Throughout. Enjoy a Stylish Kitchen with Quartz Countertops, Stainless Steel Appliances, Breakfast Bar & Pantry. Unique Dual Primary Suites, Each with a Walk-In Closet & Private Ensuite Perfect for Families or Guests. Additional Highlights Include a Large Private Deck, Custom Blinds, Separate Office Nook, Mudroom, and More. Located on a Quiet, Tree-Lined Street in a Family-Friendly Community Close to Parks, Schools, Transit & Amenities. Shows Like a Model Home Move In and Enjoy! (id:53661)
246 - 2075 Walkers Line
Burlington, Ontario
*Stunning 2 Bedroom Loft-Style Townhome in Desirable Millcroft** Discover the perfect blend of comfort and tranquility in this rare 2-bedroom, 2-bathroom loft-style townhome. This exceptional unit, rarely available in this complex, backs onto a serene private ravine, providing a peaceful retreat right in your backyard. As you enter, a brand new staircase welcomes you to a bright and inviting living space, adorned with new flooring that complements the modern aesthetic. The open-concept layout features high ceilings, creating an airy atmosphere throughout. Enjoy cozy evenings by the gas fireplace, while natural light pours in through the skylight, illuminating both the primary bedroom and living room. Step outside to your new private terrace (7x14), offering picturesque views of the wooded area and stream, making it the perfect spot for morning coffee or evening relaxation. The bathrooms have been thoughtfully upgraded with luxurious heated floors and elegant glass doors, adding a touch of sophistication to your daily routine. The Condo Corporation has ensured peace of mind with recently replaced windows, doors, and garage door, enhancing the home's energy efficiency and curb appeal. You'll also appreciate the convenience of a one-car garage, just steps away, complete with a large storage room attached for all your needs. Visitor parking is plentiful, making it easy for friends and family to visit. This location is a true gem, with close proximity to scenic walking trails, golf courses - including the beautiful Tansley Woods - shopping, medical facilities, all within walking distance. Whether you're a retiree looking for a peaceful haven or a first-time homebuyer seeking a stylish and functional space, this townhome offers everything you need and more. (id:53661)
134 Spruce Street
Tiny, Ontario
A CUSTOM-BUILT STUNNER WITH OVER 3,400 FIN SQFT, COZY CHARM & THE BEACH JUST STEPS AWAY! Perfectly placed beneath a canopy of lush, mature trees in Tinys sought-after Woodland Beach neighbourhood, this custom-built 5-bedroom showpiece constructed in 2011 sits on an epic 114 x 325 ft lot surrounded by upscale, newly built homes. Peaked rooflines, a wraparound deck, architectural windows, landscaped gardens, and a tree-lined triple-wide driveway with ample parking welcome you home. The great room delivers with a jaw-dropping wood-plank cathedral ceiling, floor-to-ceiling windows, and a stone gas fireplace. Throughout the home, character shines through with pine plank vaulted ceilings, solid pine doors, and a warm pine staircase that ties it all together. The kitchen is all function and style with two-tone cabinetry, gas range, centre island, pantry, and a walkout to the covered back deck. The main floor laundry room makes life easier with storage cabinetry, washer and dryer on pedestals, a closet, and a second walkout. The layout just makes sense, offering a massive main floor bedroom with 4-piece ensuite, jacuzzi tub, and walk-in closet, plus a second bedroom tucked on the opposite side of the home for added privacy. Upstairs, the primary retreat brings the wow with a private balcony, 4-piece ensuite, and walk-in closet. The finished basement adds even more space with a large rec room and two additional bedrooms. Unwind in a backyard built for real life, complete with a stone fire pit, built-in chicken coop, loads of grassy space, and a covered deck with a wheelchair-accessible ramp leading to the yard and driveway. Walk to the beach, Tiny Family Foodmart, LCBO, and Beer Store. Close to dining, shopping, and the worlds longest freshwater beach in nearby Wasaga Beach, plus everyday essentials in Elmvale. Easy access to boating, biking, hiking, skiing, snowshoeing, snowmobiling, tubing, and exploring Tiny Marsh! (id:53661)
4a Long Hill Drive
Richmond Hill, Ontario
Now available for lease, 4A Long Hill Drive offers an exceptional opportunity to live in one of Richmond Hills most prestigious neighbourhoods. This custom-built luxury estate features nearly 6,000 square feet of impeccably designed living space, blending timeless elegance with modern comfort. Soaring 11-foot ceilings and floor-to-ceiling windows on both the main and lower levels create a bright and airy atmosphere throughout. The gourmet kitchen is equipped with premium appliances, custom cabinetry, and luxurious countertops, with a full second kitchen on the lower level for added convenience ideal for extended family or entertaining. Heated marble flooring adds warmth to most bathrooms and the entire lower level, while top-of-the-line European fixtures elevate each space. Additional highlights include beautifully crafted fireplaces, custom millwork, and a private garage with space for three vehicles. Set on a tranquil ravine lot, this home offers privacy and natural views while being minutes from top-rated schools, golf clubs, fine dining, shopping, and major highways. A rare lease opportunity for refined living. (id:53661)
1906 - 1000 Portage Parkway
Vaughan, Ontario
Luxurious 1 Bdrm Plus Den As 2nd Bdrm + 2 Bath Unit In The Heart Of Vaughan At The Brand NewTransit City 4 Condos! This OpenConcept Unit Features Floor-To-Ceiling Windows W/ Lots Of Natural Light, Laminate Flooring,Granite Counter Tops, Modern Finishes,Walkout To ALarge Balcony W/ Unobstructed Views, & Amazing Condo Amenities! Prime Location - Steps ToPublic Transport/Subway, Restaurants, Shopping,Entertainment, Hwy 400/407, & Much More (id:53661)
1487 Farrow Cres Crescent
Innisfil, Ontario
This upgraded 6-year-new end-unit townhome by Zancor feels just like a semi-detached, offering nearly 2,000 sq.ft. of sun-filled living space on a wide lot with no sidewalk. The open-concept layout features smooth ceilings, hardwood floors on the main, a stained oak staircase, and a bright den or office on the main floor.Enjoy a family-sized upgraded kitchen with a sunlit breakfast area and a spacious living/dining room perfect for entertaining. Upstairs offers large bedrooms, second-floor laundry, and a thoughtfully designed layout ideal for families or professionals.Recent improvements include new landscaping and a new A/C unit. Located minutes from the future GO Station, Lake Simcoe, and all amenitiesthis is where comfort, quality, and convenience come together. (id:53661)
51 Weaver Terrace
New Tecumseth, Ontario
The Perfect Family Home: Stylish, Spacious 1810 sq ft plus finished bsmt. Move-In Ready! This beautifully upgraded home has everything your family needs! The modern kitchen features upgraded cabinets, newer stone countertops, pot lights, stainless steel appliances (including a gas stove), a tile backsplash, and an island with a breakfast bar. Step outside to your private backyard, complete with a deck, gas hookup, and a powered shed ideal for entertaining or relaxing. A newer interlock walkway leads to the backyard gate, adding both style and convenience. Upstairs, the spacious primary suite boasts a walk-in closet and ensuite bath, while generously sized bedrooms provide comfort for the whole family. Additional features include central vac, a reverse osmosis system, and California shutters. The newly finished basement adds another 800+ ft, featuring a large rec room, a dedicated yoga/exercise room, and a sleek three-piece bath with a shower perfect for a growing family or hosting guests. With a double extended front driveway with stone accents, this home offers both curb appeal and practicality. Don't miss out on this incredible opportunity! (id:53661)



