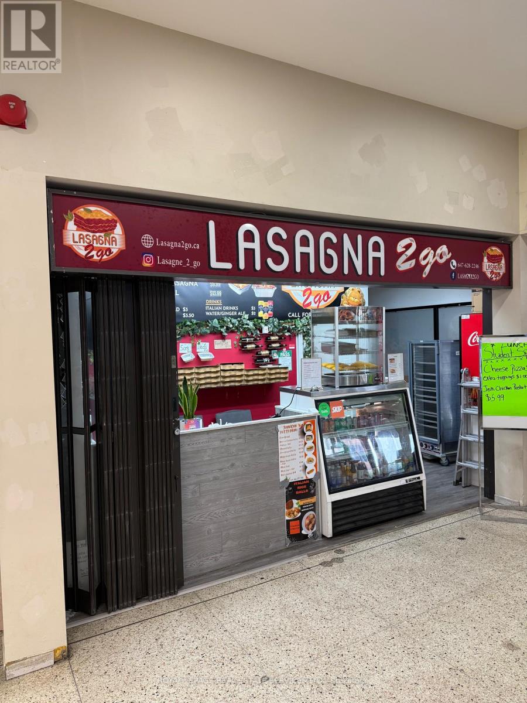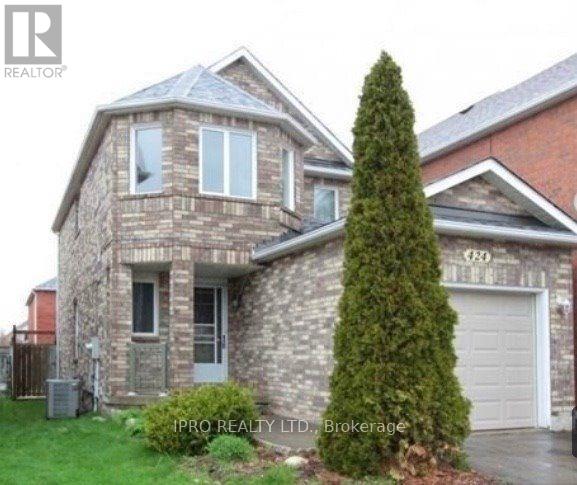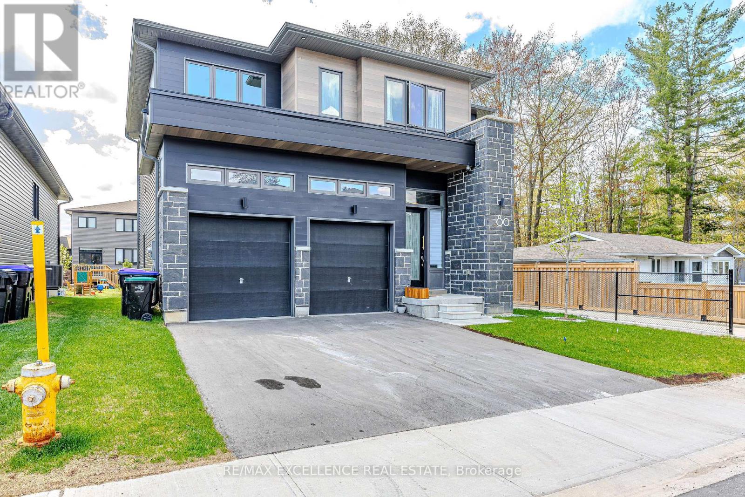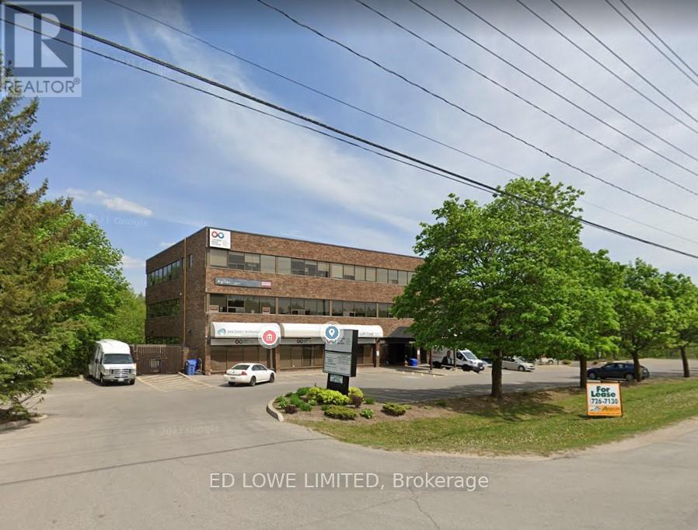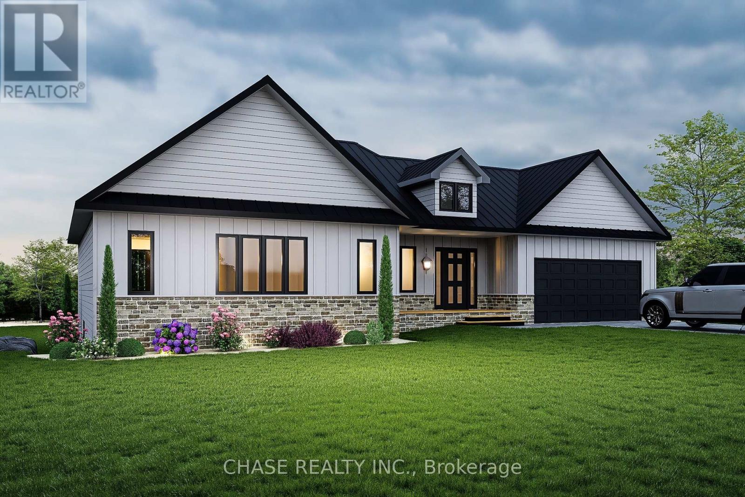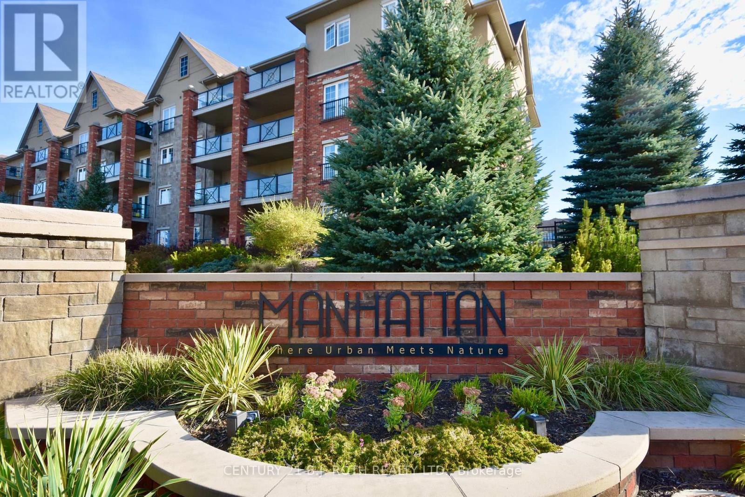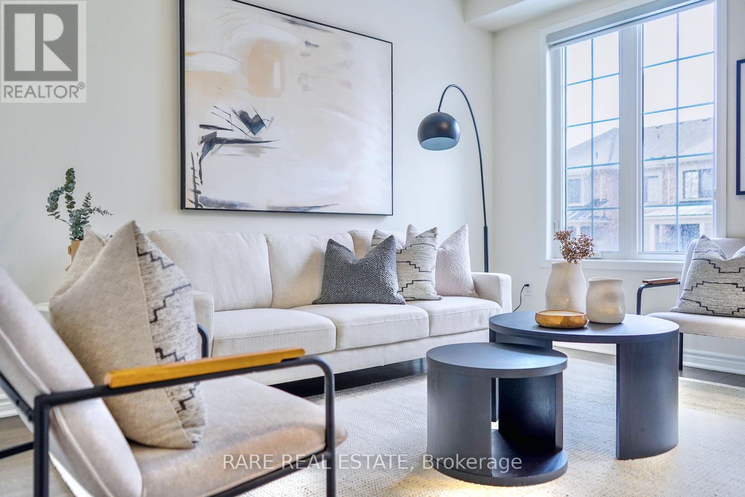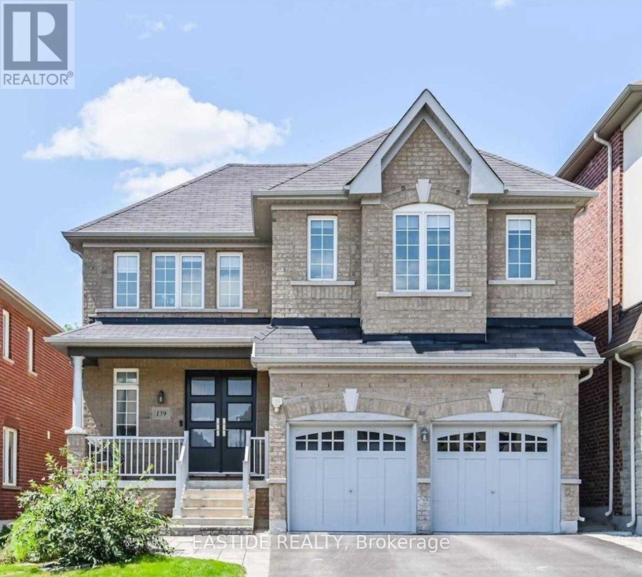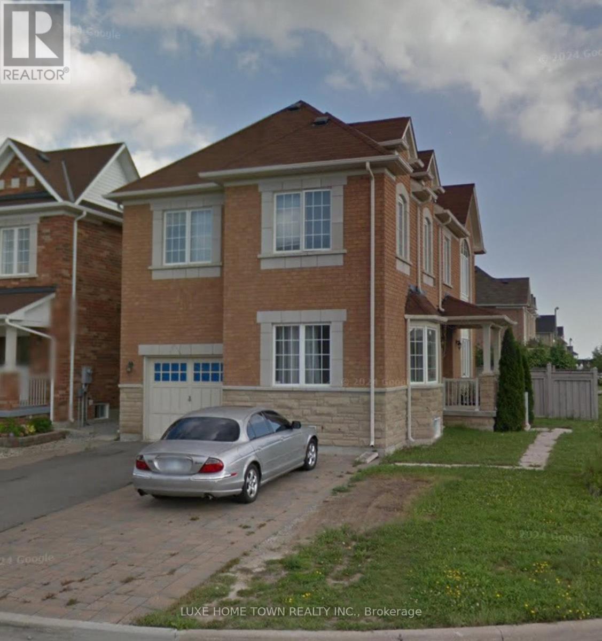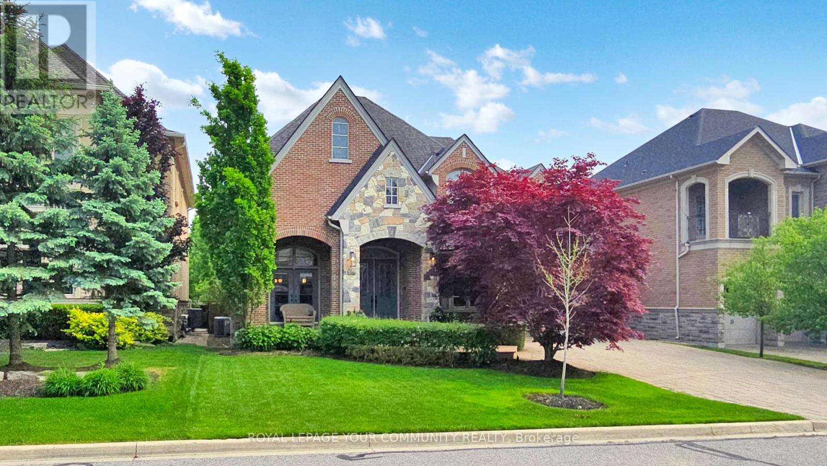207 - 7900 Hurontario Street
Brampton, Ontario
Professionally finished office space located in a prestigious, curved glass building at Steeles Avenue and Highway 10 in Brampton. This impressive unit features five executive offices, a spacious boardroom, and a beautifully designed reception and waiting area. Situated in a premium location within a vibrant residential community, it is just a short walk to Brampton courts and public transit. Ample outdoor and underground parking available for added convenience. An ideal setting for professional services seeking visibility, accessibility, and a modern working environment. (id:53661)
K - 45 Four Winds Drive
Toronto, Ontario
Exceptional opportunity to own a thriving turnkey lasagna and pasta business in a high-traffic mini plaza near York University! Surrounded by multiple schools and a strong residential community, this location benefits from constant foot traffic and a loyal customer base. Well-established with a strong local following, the business offers tremendous growth potential expand the current menu, add delivery services, or introduce new offerings like gourmet salads and desserts. All equipment and recipes included. Ideal for an owner-operator or investor seeking a ready-to-go operation in a bustling food destination. Dont miss your chance to own a culinary gem in one of the citys most dynamic neighbourhood. (id:53661)
424 Jay Crescent
Orangeville, Ontario
Bright and Beautiful 3+1 Bedroom Detached Home In The Heart Of Orangeville. Modern Kitchen With Upgraded Cabinetry, Living Room With Built in Shelving and Pot Lights. Primary Bedroom With Walk In Closet and 3 Piece Bathroom. 2 Good Sized Bedrooms and 4 Piece Washroom on Upper Level. Separate Entrance Basement Apartment With 3 Piece Renovated Bathroom, Newer Kitchen, Living Room and Bedroom. All Brick Home With 3 Car Driveway and Built In Garage. Enjoy Privacy In A Peaceful Backyard With Recently Built Back Yard Deck. **EXTRAS** Close To Trails and Shopping. Walking Distance To Hospital. Minutes To Hwy 10, 9, And Transit. (id:53661)
80 Berkely Street
Wasaga Beach, Ontario
Welcome to your dream home, where modern elegance meets thoughtful design. This stunning 4 Bedroom, 4 Bathroom residence boasts 2,325 square feet of luxurious living space in one of the areas most sought-after neighborhoods. From the moment you step inside, you're greeted with upscale details that set this home apart. Custom wall panels add a touch of sophistication throughout the main living areas, while designer light fixtures elevate each space with style and warmth. The open-concept layout seamlessly connects the living, dining and kitchen areas, perfect for both everyday living and entertaining. Each bedroom is generously sized, including a spacious primary suite with a spa-inspired ensuite and walk-in closet. The home features four well-appointed bathrooms, all showcasing premium finishes and contemporary design. Located in the Sterling Modern Wasaga Subdivision Off River Rd W and Main Street, walking distance to Stonebridge Town Centre, Foodland, Walmart and various amenities, this home offers both convenience and comfort for todays modern lifestyle Don't miss the opportunity to own this beautifully crafted luxury home. Schedule your private showing today! (id:53661)
202 - 231 Bayview Drive
Barrie, Ontario
364 s.f. office space available in a professional office building with plenty of parking. Nice bright offices backing onto forested ravine. Wheelchair accessible with elevator. Common area washroom. TMI includes utilities. (id:53661)
438 Murray Road
Penetanguishene, Ontario
Step into this beautifully custom built, home located in one of the most desirable areas. Featuring a bright open-concept design with soaring ceilings, this home offers a perfect blend of comfort and modern elegance.mWith 2 spacious bedrooms and 2 bathrooms, its an ideal fit for first-time buyers or young families. The thoughtful layout includes in-law potential, offering flexibility for extended family or future needs. Enjoy the ease of modern living in a vibrant community, with everything you need just minutes away. A perfect place to start your next chapter. (id:53661)
205 - 39 Ferndale Drive S
Barrie, Ontario
Step into style and comfort with this beautifully renovated two-bedroom unit that feels brand new! Enjoy new hickory hardwood floors and freshly painted walls throughout. The open-concept living and dining area is perfect for everyday living and entertaining, with seamless access to a covered patio ideal for morning coffee or evening unwinding. The kitchen is both functional and stylish, offering ample counter space, handy drawer inserts, and all included appliances. A spacious 4-piece bathroom features a versatile walk-through tub, and you'll appreciate the convenience of in-unit laundry. All-new closet doors add a modern touch throughout. This unit also includes underground parking and a dedicated storage locker for added convenience. Set within a beautifully landscaped, park-like complex, you'll love the serene green spaces, mature trees, and charming gazebo. Just move in and enjoy everything is ready for you! (id:53661)
73 Casely Avenue
Richmond Hill, Ontario
Make a case for 73 Casely Avenue, a stunning 4-bedroom, 4-bathroom townhouse in the sought-after Richmond Green community. This modern home features 9-ft ceilings on the main floor, an open-concept layout, and a sleek kitchen with quartz countertops and stainless steel appliances. The dining area opens to a private deck, perfect for entertaining. Additional highlights include a first floor in-law suite with a walk-in closet and ensuite, a double-car built-in garage with direct access, and an extra driveway spot for a total of 3 cars. Located near Richmond Green Park, top schools, Costco, shops, GO Station and Highway 404, this home offers the perfect blend of comfort and accessibility. (id:53661)
159 Shadow Falls Drive
Richmond Hill, Ontario
Welcome to this Beautiful Home, Great Layout W/ 9 Ft Ceiling On Main, Upgraded Kitchen W/ Quartz Countertop & Backsplash, close to Trillium woods P/S and Richmond Hill High. (id:53661)
152 Ozner(Lower) Crescent
Vaughan, Ontario
2 Bedroom Basement for Lease. Discover the charm of this beautiful all-brick home situated in the vibrant heart of Woodbridge. This lower level apartment boasts its even separate entrance, providing privacy and convenience. Featuring two spacious bedrooms and one washroom, the apartment offers a functional layout with big rooms that maximize comfort. The oversized eat-in kitchen is perfect for family meals and entertaining guests. Ample storage space throughout ensures a clutter-free living environment. Additionally, the property includes a huge driveway with no sidewalk interference, simplifying parking. Located in a child-friendly, established neighbourhood, this home is close to schools, public transit, and shopping, with easy access to Highways 400. A perfect blend of comfort and convenience awaits you! (id:53661)
166 Grandvista Crescent
Vaughan, Ontario
This stunning 4,300 sq. ft. custom-built residence is located on one of the most prestigious streets in Vellore Village. Experience lavish living with superior upgrades throughout, including an oversized chefs kitchen with 9 & 10 foot ceilings on the main floor. The luxurious primary bedroom features a built-in sauna and a separate gym room, creating a true retreat. The professionally finished basement includes a separate nanny's quarters and a convenient walk-up to the backyard. Enjoy a 3-car garage and picturesque landscaping, complete with a spacious covered outdoor porch and a charming brick wood-burning fireplace perfect for entertaining year-round. (id:53661)
19635 Bathurst Street
East Gwillimbury, Ontario
Rare 6.97-Acre Property Between Bathurst & Yonge Limitless Potential! An exceptional opportunity to own nearly 7 acres of prime land (approximately 485ft x 625ft) nestled between Bathurst Street and Yonge Street one of the most desirable and unique locations in the region. With an impressive 485 feet of frontage along Bathurst Street, this rare parcel offers unmatched potential for investors, developers, builders, or visionary end-users. The property includes a former 3,700 sq. ft. senior residence featuring 13 bedrooms, set within a serene, mostly treed landscape. While the structure has not been used in several years and requires extensive renovation , its footprint offers intriguing possibilities. The home is being sold as-is, where-is, with no representations or warranties. Also on the lot is a solid 1,600 sq. ft. (40 x 40) warehouse/shop with 17-foot ceilings, two 12-foot garage doors, a concrete floor, and full insulation ideal for a workshop, storage, or various commercial uses. This is a rare chance to acquire a large and versatile piece of land in prestigious North Holland Landing. Whether you're looking to redevelop, build new, or land bank for future use, the value lies in the land and its endless potential. Buyers are advised to perform their own due diligence regarding permitted uses. (id:53661)


