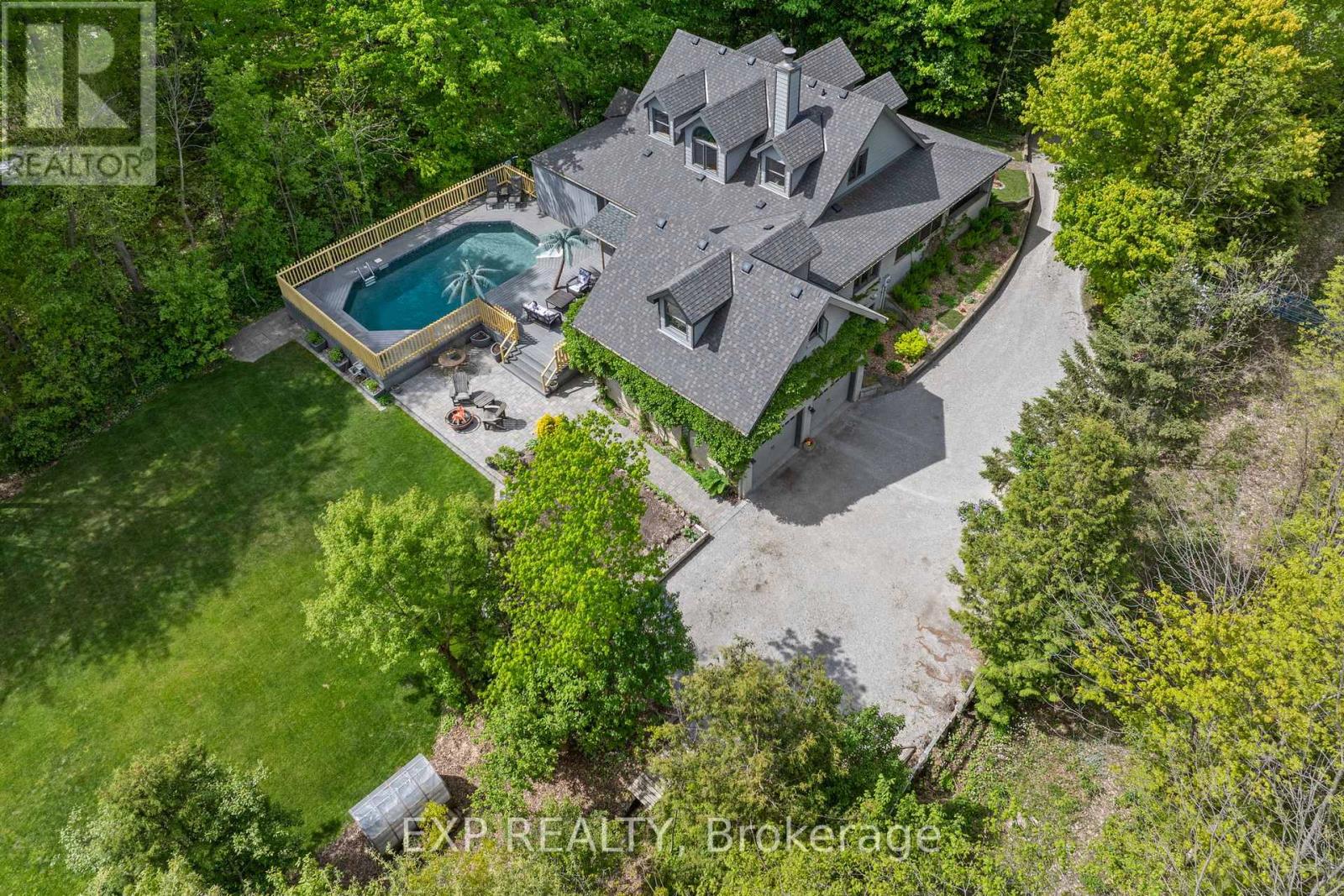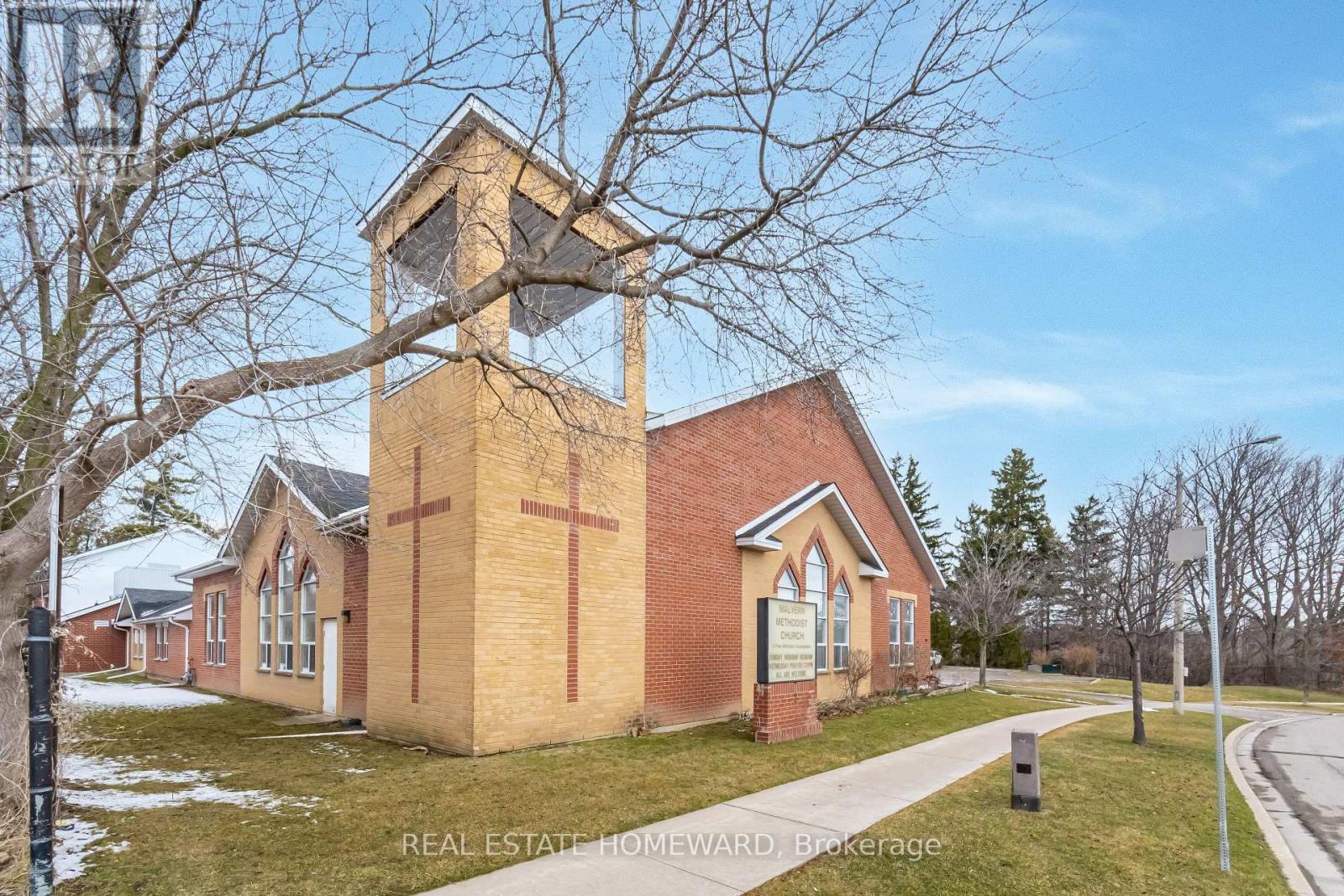197 Vantage Loop
Newmarket, Ontario
Modern, Elegant, Income-Generating Freehold Townhome in Coveted Woodland Hill! Over 3,150 sq ft of living space designed for flexible, multi-generational living. Finished basement with approx. 670 sq ft includes a private entrance, laundry, full kitchen with gas line, 3-pc bath, and large upgraded window ideal for in-law or rental suite (not retrofitted). A side door on the ground level with 2-pc bath and a large family/office area offers potential for an additional self-contained unit (buyer to verify with the municipality).The main level features a sunlit open-concept layout with a great room, breakfast area with balcony walk-out, chef's kitchen with sleek cabinetry, stainless steel appliances including InstaView fridge and oven, plus a formal dining area with walk-out to balcony , and a large den that can serve as a fourth bedroom or office. Hardwood floors, fireplace, 9-ft ceilings, and oversized windows create a stylish space for entertaining.Upstairs: 3 spacious bedrooms, 2 full bathrooms, and 3rd-floor laundry. The primary suite includes a 5-pc ensuite and dual walk-in closets. Second bedroom has direct a ccess to 4-pc hall bath.Extras: Central vac rough-in, built-in insulated garage with two interior access points, 2-car driveway, balconies, smart security system, high-efficiency heat pump (for cost-effective year-round heating/cooling), gas line in backyard, basement and mudroom.Location: Walk to Upper Canada Mall, GO Transit, Tom Taylor Trail, schools, and parks. Minutes to Hwy 400/404 and Southlake Hospital. Perfect for investors, extended families, or anyone seeking space, comfort, and cash-flow potential.Note: Seller/agent does not guarantee basement retrofit. (id:53661)
203 - 9618 Yonge Street
Richmond Hill, Ontario
Bright South facing 1 Bed + Den unit comes with 1 parking & locker. Enjoy floor-to-ceiling windows, ample closet space, a modern kitchen with breakfast bar, Granite counters & stainless steel appliances, and ensuite laundry. The large bedroom can easily fit a bed & work from home desk and has a large closet space. Let's not forget the versatile den; perfect for a home office or additional bed. Exceptional building amenities: Indoor pool, sauna, gym, fitness studio, party/theatre rooms with billiards, guest suites & more. Well located on Yonge Street in the heart of Richmond Hill, close to the 404/407, Hillcrest Mall, grocery stores, and a VIVA/York Region Transit stop at your doorstep! Unit comes with 1 parking + 1 locker and is approximately 584 sq feet plus a 52 sq feet balcony. Tenant to verify all measurements & details. (id:53661)
912 - 7601 Bathurst Street
Vaughan, Ontario
Fantastic Corner Unit With Panaramic North and West Views. Lovely Spacious Grounds to Enjoy without Mulpile Buildings Surrounding You. Large Windows for Lots of Sunshine. Eat In Kitchen, Great Den for Workspace, Two Full Bathrooms, TWO PARKING SPOTS, Ensuite Laundry, Freshly Painted, New Broadloom, All Utilities Included, Large Open Balcony, Extremely well Maintained. Great Location, Walk to Promenade Mall, Walmart Super Centre, Shoppers, T and T Grocery Store Library, Transit, Access to #407, etc etc. Awesome Amenites include, Gym, Tennis, Pool, Rec Room, Billiards, Squash and much more. Gated Acccess with Good Security. No Smoking or Pets in the Building or Unit Allowed. Longer Lease Welcomed. (id:53661)
16171 7th Concession
King, Ontario
Step into a world where craftsmanship and nature come together in perfect harmony, where every detail tells a story. Tucked away on nearly 2 acres of enchanted forest, this 4-bedroom, 2-bathroom custom home is more than a place to live its a place to belong. Lovingly handcrafted, the very maple trees that once stood here now shape the wainscoting, trim, and whimsical fairytale doors, each plank milled right on the land. A grand three-sided fireplace casts a warm, flickering glow over the open living space, while the artisan-crafted kitchen invites slow mornings and lively gatherings. The master suite is a true retreat, offering a freestanding soaker tub and a cedar walk-in closet, infused with the grounding scent of the forest. Step outside, and the magic continues. A saltwater pool shimmers in the backyard, inviting you to take a dip beneath the open sky. Beyond the waters edge, a winding path leads to a quiet stream where you can catch crayfish, dip your toes, or simply let the gentle ripple soothe your soul. In the evening, gather around the fire pit in the back forest, sharing stories as fireflies dance in the dusk .Despite its fairytale setting, this home is just 3km from Highway 400, offering seamless access to city conveniences while preserving the peace of country living. With ample parking for guests, this home is ready to host every chapter of your story. Come, step into something extraordinary. (id:53661)
24 Riding Mountain Drive
Richmond Hill, Ontario
Gorgeous 4 Bedroom,4 Washroom Detached In Jefferson Community, Located in Richmond Hills Jeffeson Forest, Lots Of Upgrades. Hardwood Flooring Throughout Main Floor,9 Ceiling, Tale Cabinets, Oak Stairs . Granite Counter Top Huge Family Room With Fireplace ,5Pc En Suite In Master Bedroom With Walk In Closet And 2nd Floor Laundry And More! (id:53661)
62 Mccourt Drive
Ajax, Ontario
Modern Comfort Meets Timeless Elegance In This Sunlit Corner-Lot Home. This Exquisite All-Brick And Stone Home, Built By John Boddy, Offers Luxury Living In A Prime Location Located Steps From The Lake. Featuring A Grand Double Door Entry With Upgraded Fibreglass Doors Completed In 2021 And Sun-Drenched Interiors, This Home Boasts Smooth Ceilings And Pot Lights Throughout The Main Floor. Enjoy The Warmth Of Oak Hardwood Floors On The Main And 2nd-Floor Hallway And Oak Staircase With Iron Pickets. The Separate Living And Dining Areas Include Coffered Ceilings And Upgraded Lighting, While The Kitchen Is Complete With Quartz Countertops, Waterfall Island With Breakfast Bar, Upgraded Cabinetry, And Stainless Steel Appliances Including A 2024 Samsung Smart Fridge. Walk Out To A Spacious Yard From The Breakfast Area, Perfect For Entertaining. A Spacious In-Between Family Room Features High Double Vaulted Ceiling With A Cozy Fireplace And Oversized Windows. The Primary Retreat Includes A Luxurious 5-Pc Ensuite And His & Her Closets. Enjoy Custom Window Treatments Throughout, With Motorized Remote-Control Shades In Key Areas And Blackout Blinds In All Bedrooms. Additional Highlights: Main Floor Laundry, Upgraded Powder Room, Exterior Pot Lights, Fresh Paint And Meticulously Maintained Lawn By Weedman. Just Steps To The Lake, Trails, Parks, Transit, And Minutes To Schools, Shopping, GO Station, Hwy 401, And Hospital. This Is Luxury Living At Its Finest! **EXTRAS** S/S Fridge, S/S Gas Stove, S/S Dishwasher, S/S Range Hood, Washer, Dryer, All Light Fixtures, CAC And Garage Door Opener With Remote. Hot Water Tank Is Rental. (id:53661)
54 - 1087 Ormond Drive
Oshawa, Ontario
Bright and clean 3-bed, 3-bath townhouse in desirable North Oshawa, steps from Kedron Public School. This move-in-ready home features brand new carpet throughout, an open-concept main floor, and a kitchen with granite counters and a walkout to a deck. Upstairs includes a spacious primary with a semi-ensuite and two additional bedrooms. The finished basement offers a 3-piece bath and a walkout to a private patio, perfect for relaxing. Situated in a quiet, family-friendly neighbourhood, close to schools, parks, shopping, and transit. (id:53661)
801 - 4101 Sheppard Avenue E
Toronto, Ontario
Convenient location in Scarborough. 3 Bedrooms and 1.5 Bath. Move-in Condition. Walking Distance to Agincourt Mall, Go Station, Ttc, Restaurants, Medical Care, Golf, Library, Supermarket, Community Centre & Other Amenities. Easy Access to Hwy 401 & DVP. Impeccably Maintained Unit. Includes One Exclusive Use Parking Spot. (id:53661)
Basement - 158 Jennings Drive
Clarington, Ontario
Welcome home to this inviting and thoughtfully designed 1-bedroom basement apartment! Enter through your private, separate entrance into a space that truly feels like home. The modern kitchen is a chef's delight, complete with stainless steel appliances, under cabinet lighting, ceramic backsplash, and a fantastic walk-in pantry featuring built-in shelving. Relax in the bright living room, enhanced by an electric fireplace, or enjoy the seamless indoor-outdoor living offered by 8-foot sliding patio doors that open to your private patio. The unit is bathed in natural light thanks to large windows in both the living area and bedroom. You'll love the luxurious, extra-large bathroom with its heated floors and double vanity. For added convenience, a dedicated laundry closet within the suite includes a stacked washer and dryer. This unit also comes with one dedicated parking spot in the driveway. (id:53661)
312 - 3311 Kingston Road
Toronto, Ontario
Welcome to this bright and airy 1-bedroom condo located on the 3rd floor of a well-maintained building in the desirable Scarborough Bluffs community. Enjoy sun-soaked southeast exposure from your private balcony the perfect spot for morning coffee or a peaceful evening unwind. The value is simply unmatched. Your maintenance fees include everything: heat, hydro, water, and even cable TV for ultimate peace of mind and predictable monthly costs. This unit also includes a dedicated parking spot. The building is exceptionally well-maintained and features resort-like amenities, including an outdoor pool, a gym, and a sauna. Located steps from the TTC, with easy access to the GO Station, shopping, schools, and the stunning walking trails of the Bluffs and the lake. Steps to TTC, GO Station, walking trails, schools, shopping, and the lake. The building offers excellent amenities, including an outdoor pool, gym, sauna, and park space. Perfect for first-time buyers, downsizers looking for a convenient lower-floor unit, or savvy investors. Low maintenance fee with all utilities included! Well maintained building and excellent reserve fund. Don't miss this chance to get into a fantastic building in an A+ location! (id:53661)
2 Morningview Trail
Toronto, Ontario
Shared Worship Space And Facilities Available For Lease. Located In Scarborough, Conveniently Situated North Of Hwy. 401 And Morningside Ave. Worship Time Available: Sunday Afternoons From 3 PM To 6PM. Additional Space Available Monday To Saturday (Times Vary) . Seating Capacity Approx. 160 to 250. Access To Shared Kitchen. Additional Space May Be Available Depending On Use And Time Requirements. Property Is Accessible. Lots Of Parking And Bus Stop At Doorstep. (id:53661)
812 - 25 Cumberland Lane
Ajax, Ontario
An opportunity to own by the lake at a price thats hard to match! This 958 sq. ft. 2-bedroom condo in The Breakers III offers excellent value for buyers seeking space, convenience, and lifestyle. Featuring a functional open-concept layout, full-sized kitchen, and generous living/dining area with walk-out to a southwest-facing balcony, this suite is ready for your personal touch. With TWO owned underground parking spots, a rare ensuite storage room, and an additional locker, it checks the boxes on both space and practicality. Located in one of Ajax's most established waterfront communities and surrounded by parks, trails, and the shoreline, this is an ideal option for those looking to renovate and build equity in a well-maintained building. The Breakers III is a quiet, mature building offering premium amenities including an indoor pool, gym, sauna, party room, BBQ area, and direct access to the Waterfront Trail. Monthly fees include water, parking, TV, and internet. Priced at just over $550 per square foot, this is a smart option for buyers seeking long-term upside in a lakeside setting. While the unit is clean and well-maintained, it also presents an excellent opportunity to add value through thoughtful updates. Whether you choose to renovate right away or take your time personalizing it, the potential is undeniable. Vacant and available for immediate possession. (id:53661)












