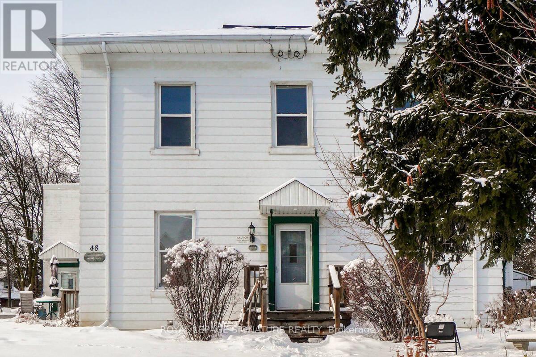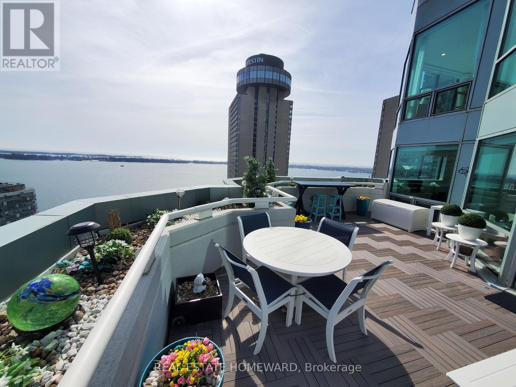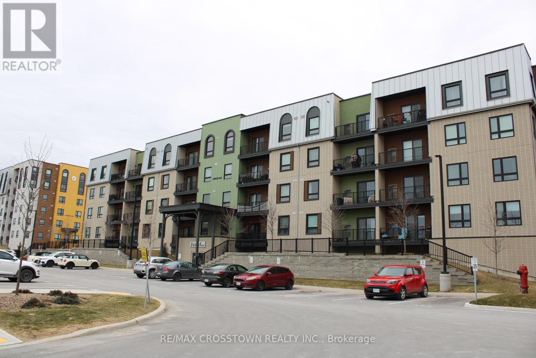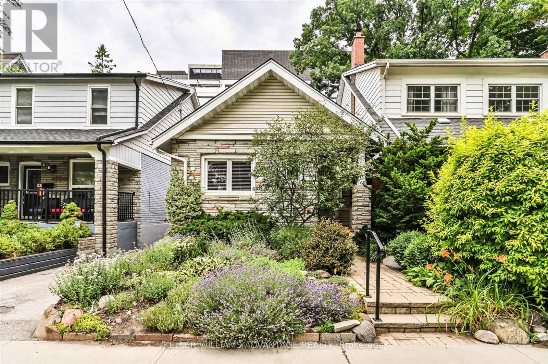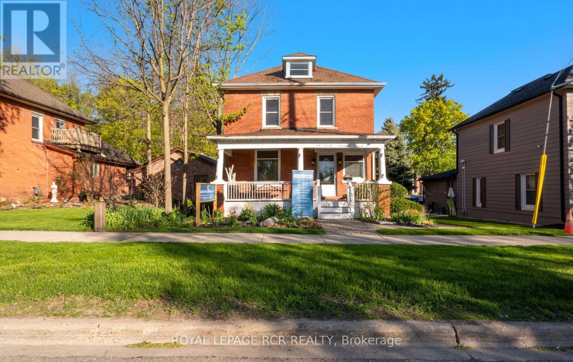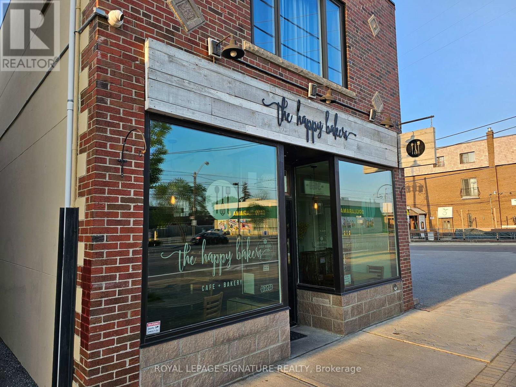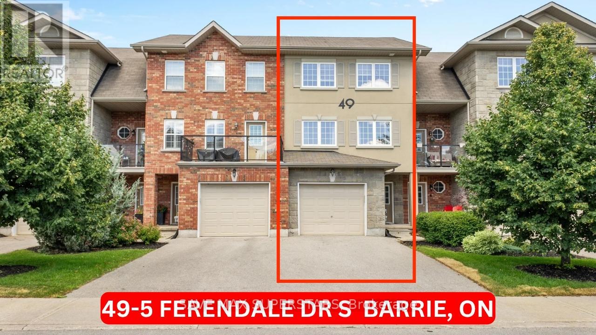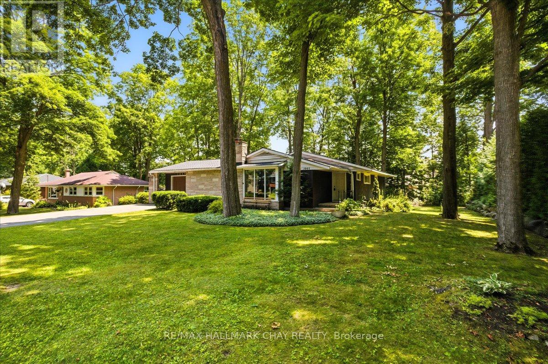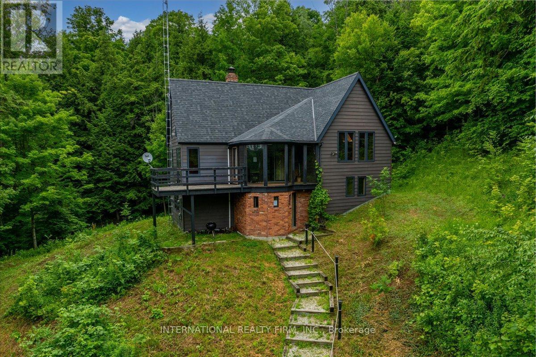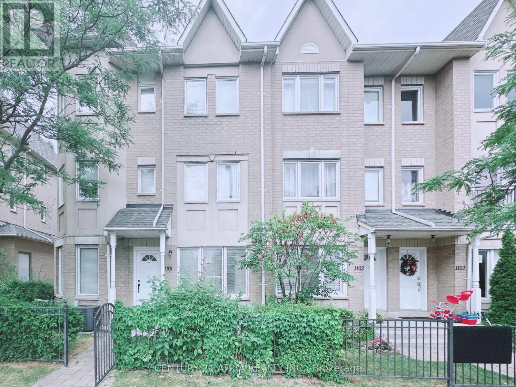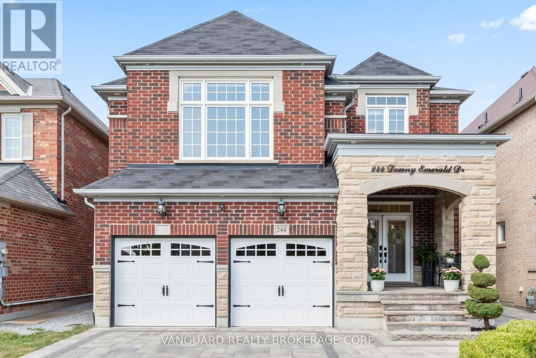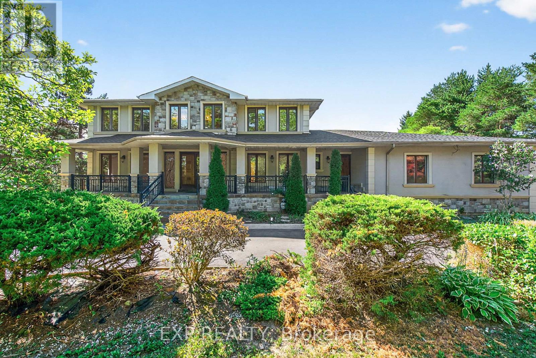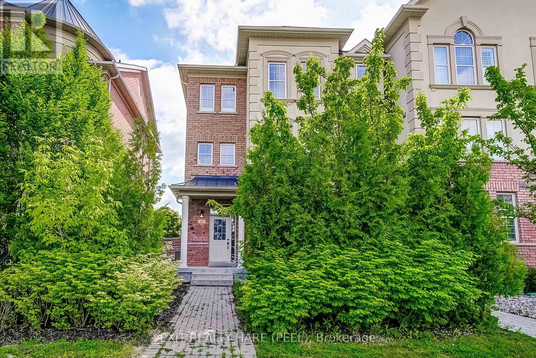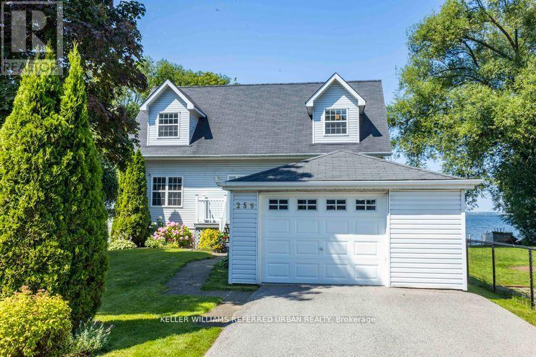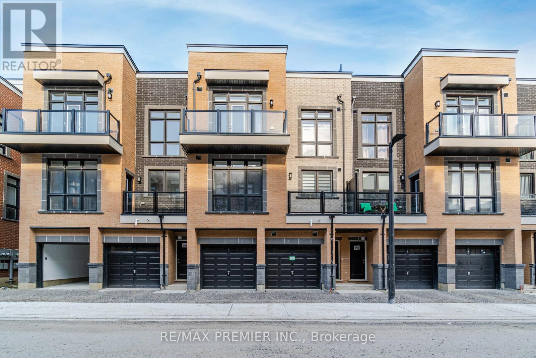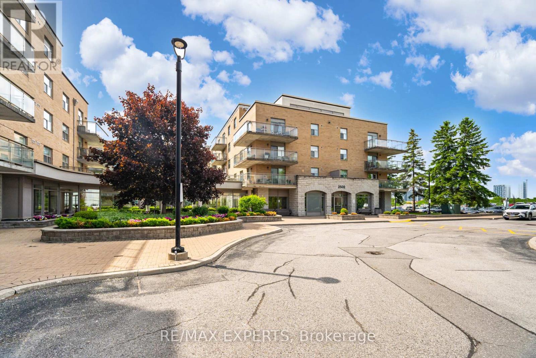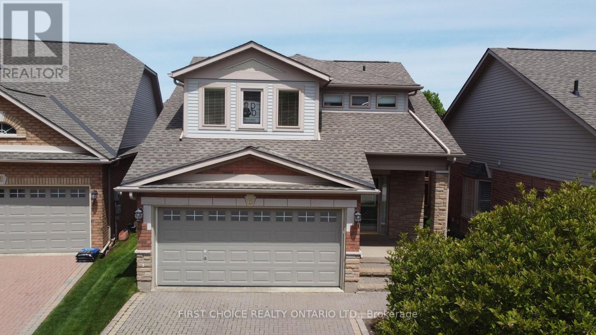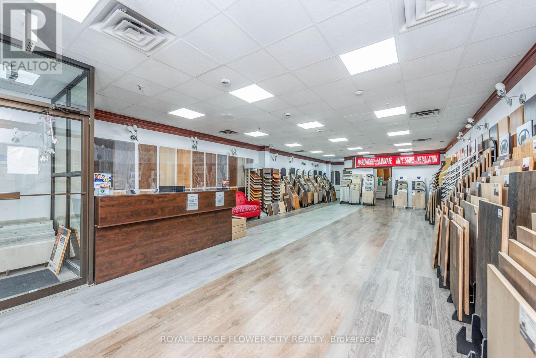95 Great Oak Drive
Toronto, Ontario
Welcome to 95 Great Oak Drive! A stunning, custom-built home in highly desired Princess-Rosethorn - one of Etobicoke's most sought-after, family-friendly neighbourhoods. The home offers over 4,700 sq. feet of total living space with 4 spacious bedrooms and 5 bathrooms. The main floor features an open-concept layout with soaring 10' ceilings, oversized windows, and a contemporary custom gas fireplace. The chef's kitchen, anchored by a large quartz island, is elevated by a beautifully appointed butler's pantry with wet bar, and a practical mudroom providing ample storage and easy family access. The spacious backyard covered porch offers a private entertainment retreat, overlooking mature cedars for a peaceful outdoor experience. The primary bedroom delivers luxurious comfort, with coffered ceilings, a large walk-in closet, and incredible 4-piece bathroom with his and hers rain showers, heated tile flooring and a large double-sink quartz counter. Additional features include a sauna, 2nd-floor terrace, convenient 2nd-floor laundry, kids chalk playroom, multi-zone home sound system and wiring for home theatre. Located just steps to Rosethorn Park, highly rated Rosethorn Junior Public School, Islington Golf Club, and St. George's Golf and Country Club, this family-friendly home has it all! (id:53661)
38 Rising Hill Ridge
Brampton, Ontario
Discover this beautifully upgraded corner semi-detached home in Brampton's prestigious Westfield community in Bram West.The home is at the border of Mississauga & Brampton. Step through a welcoming foyer adorned with ceramic flooring and a handy closet, leading into a, open-concept main floor. The spacious living area showcases rich hardwood floors, pot lights, and a large picturesque window, flowing seamlessly into dining space. The gourmet kitchen is a true centerpiece, featuring granite countertops, a contemporary mosaic backsplash, and a gas line for your range/stove. A chic pendant light accents the breakfast bar and a sleek range hood. The kitchen opens to a cozy dining area with hardwood flooring and walk-out access to a large backyard with patio, ideal for entertaining and everyday comfort. A gas fireplace with a custom stone surround adds warmth and charm to the living space. Smart home features include WiFi-enabled pot lights and an Ecobee thermostat with Alexa integration, offering both convenience and efficiency. Oak staircase with modern metal pickets leads to the upper level, where you'll find four generously sized bedrooms. The primary suite features a large window, a 4-piece ensuite, a walk-in closet and soft broadloom flooring for a restful retreat. Second bedroom boasts it's own 3-piece ensuite serving as an in-law suite. All bedrooms have large windows and ample closet space. An exceptional layout ideal for families. Additional features include an HRV system for improved air quality, a striking side entrance with elegant interlocking stonework in both the front and backyard, and an attached garage with opener for added convenience. Legal Finished basement with 2 bedrooms, kitchen, washroom, and laundry with separate entrance. Ideally located within walking distance of Whaley's Corner Public School, Eldorado Public School, and Jean Augustine Secondary School and shopping plazas including Lionhead Market Place, with minutes to 401 & 407 highways (id:53661)
Basement - 17 Letty Avenue
Brampton, Ontario
Separated Entrance basement apartment, 1+1 bedroom. Well Maintained Fully Detached Home With Finished Basement And Lots Of Upgrades. Very Convenient Place. Near To School, Brampton Transit, Plaza, Easy Access To Highway Etc. .Separate Entrance To Basement And Esa Approved Electrical (id:53661)
48 David Street
Brampton, Ontario
Prime Investment Opportunity in Downtown Brampton! 48 David Street presents a fully tenanted 10-unit building in a highly desirable location near Queen and Main, just steps from the GO Station, shopping, and key amenities.10 units- 9 one bedroom and 1 two bedroom. This property also offers significant future development potential, with a proposal for a 8 story building that could maximize long-term value. An excellent opportunity for investors looking for immediate income and future growth. (id:53661)
Ph2 - 10 Queens Quay W
Toronto, Ontario
**Waterfront Penthouse with huge 375 s.f. terrace at the foot of Yonge St** Direct south and east stunning water views of Lake Ontario from 20 breathtaking window exposures! Out of the pages of a magazine. 2-storey, two bedrooms+ main floor glass home office. Enormous Primary bedroom with walk-in closet organizers and alcove retreat; ensuite spa bathroom featuring frameless glass walk-in shower, seated bench, hand held shower option; accent lighted shower nooks & lighting under sinks; freestanding tub & Toto bidet. Gourmet kitchen w/ Integrated Miele appliances including coffee maker; waterfall kitchen island and tons of slide out drawers. Decorative panelled walls with accent sconce lighting in dining, primary and washrooms. Floating sinks in all 3 washrooms with accent lighting below. Feature wall in living room with multi-coloured flame fireplace and wall-mounted Samsung picture TV included. The unbelievable terrace is a perfect place to re-charge or entertain, even a chance to garden. Feel the sun on your face while you smile to yourself in your lounge chair and look out over the water. Engineered hardwood floors throughout. Smooth ceilings. Glass railing staircase with lighting. Enter unit (hallway access) from both levels (25th & 26th floors). Resort style amenities: outdoor pool new decking this summer with BBQ area, indoor pool w/ hot tub & steam room, gym + golf simulator, Squash, pickle ball + basketball courts, theatre rm, billiard, very large dance/yoga studio, kids play room, games room (ping pong, fuse ball), board rooms, internet lounge & library, 3 Guest suites. 2 party/event rms on the 2nd floor & 27th Floor party room w/ terrace + BBQs. All your utilities are included even cable and Bell Fibe! Walk to PATH which connects to Union Station. 2 Pets per unit (max 50 pounds). 2 Car Parking spots & 3 lockers. Communal EV chargers. Car wash coming. Easy Bicycle lockups in bldg. Rare 2,148 interior space + 375 terrace! (id:53661)
408 - 6 Spice Way
Barrie, Ontario
Exclusive top floor unit located in Barrie's sought-after "Bistro 6" community available for lease, nestled in the desirable Fennel Building. This bright and spacious condo offers 2 bedrooms and an open-concept gourmet kitchen featuring a quartz centre island with breakfast bar, matching countertops, and stainless steel appliances including a gas stove.Enjoy a comfortable living room with sliding glass doors leading to a private balcony complete with a gas BBQ, no more hauling propane tanks! Additional features include in-suite laundry and one owned underground parking space, with guest parking available.As a resident of Bistro 6, you'll have access to the community's impressive outdoor kitchen and entertainment centre, equipped with pizza ovens, BBQs, and more. Located close to shops, public transit, and just a short drive to Barries scenic waterfront, this is the perfect home for those who love to entertain and appreciate upscale living. (id:53661)
159 Brucker Road S
Barrie, Ontario
Cozy , Newly Renovated Detached Home in Desirable South Barrie! Approx 2000 SqFt of Finished Space, With Key Features: * Modern Open Concept Kitchen W/Centre Island, Granite Counter Tops, Backsplash *New Floors Throughout *Smooth Ceiling & Pot-lights *3 Upgraded Bathrooms *Primary Bedroom W/Oversized Walk-In Closet with A Window That Can Be Used As A Den Or Office *Direct Entry From The Garage *Finished Basement W/Full Bathroom And Lots Of Storage * Private Fully Fenced Backyard *Freshly Painted. Close To Local Amenities: Restaurants, Shopping, Hospital, Hwy. Walking Distance To Schools. Quiet Street In A Family-Friendly Neighbourhood! (id:53661)
2125 - 9 Mabelle Avenue
Toronto, Ontario
Immaculate One-Bedroom Suite with Parking in Tridel's Prestigious Bloor Vista at Islington Terrace! Rarely available, this beautifully maintained unit features a functional open-concept layout with a new luxury vinyl flooring and upgraded modern lighting. The gourmet kitchen boasts granite countertops, a stylish backsplash, and stainless steel appliances, seamlessly flowing into the living space with a charming Juliette balcony.The spacious primary bedroom includes a large window that floods the room with natural light and a generous closet with custom built-in shelving. Unbeatable location just steps to Islington Subway Station, parks, shops, restaurants, and more. Quick access to QEW and Hwy 427.Enjoy Tridels resort-style amenities: Fully equipped gym, indoor pool, whirlpool, sauna, basketball court, party room, games room, guest suites, and more. (id:53661)
68 Keystone Avenue
Toronto, Ontario
Offers anytime on this charming two-bedroom detached bungalow in excellent condition! Nestled in a family-friendly neighborhood with mature perennial gardens. Parking can be accessed from laneway. Walk to subway, GO Train, shops, cafes, Danforth, schools, and parks. Includes parking. Ideal starter home or perfect for downsizing! (id:53661)
1901 - 5229 Dundas Street W
Toronto, Ontario
Move in Ready!! Directly on the Subway Line, New Etobicoke City Hall being Built next door!! Bus Terminal at doorstep!! 427/401 minutes away. Den is big enough for 2nd small bedroom. Great unit! lots of natural light, 800-899 sq ft. Shopping across the street (id:53661)
69 King Street W
Caledon, Ontario
Charming Century Home in Historic Downtown Bolton Mixed-Use Opportunity! Welcome to 69 King Street West, a rare gem nestled in the heart of historic downtown Bolton. This beautifully preserved century home blends timeless character with modern versatility, offering a unique mixed-use opportunity ideal for both homeowners and entrepreneurs.Currently configured with a commercial space on the main level and a spacious residential apartment above, this property can easily be transformed into a full single-family residence if desired. The upper level boasts three generous bedrooms, two full bathrooms, and a bright, inviting layout with original details that reflect the homes rich history. Enjoy the convenience of ample private parking, a true asset in this vibrant area and take advantage of the walkable location, just steps from charming shops, cafes, and the scenic Humber River. Whether you're looking to live, work, or invest, 69 King St. W offers endless possibilities in one of Bolton's most desirable neighbourhoods. (id:53661)
3469 Lake Shore Boulevard W
Toronto, Ontario
Long standing bakery and cafe in Toronto! This space is called The Happy Bakers for a reason. Embraced by the Long Branch neighbourhood, this freestanding boutique cafe has been operating as a bakery in Etobicoke since 2009. Surrounded by plenty of schools, green space and churches, all giving a real sense of community. Nicely decorated cafe, with great light from the front windows that open to the street.Chattels include 2 convection ovens, two 40 quart standing mixers. Please do not go direct or speak to staff or ownership. (id:53661)
Upper - 3194 World Series Court
Mississauga, Ontario
Beautiful spacious 4 Bedrooms Detached House (UPPER FLOOR) in a High Demand Neighbourhood of *PLUM TREE SCHOOL*, Corner lot, tons of day light all over the house, Double Garage, Hardwood on the main floor, Living/Dining Combined, Separate Family Room With High Ceiling, Fire Place, Walk-out to huge Backyard, Walking distance to Lisgar GO Station, Walmart, Shopping Plazas, School, Bus Stop right In front of the house, Open Concept, Newer Stainless Steel Appliances, B/I dishwasher, Separate En-suite Laundry, Child Safe Court, Corner House with 4 parking space, Close to Hwy401 & 407, Occupancy JULY 1st, 2025. (id:53661)
374 Peter Street
Orillia, Ontario
FORE! This lovely cape cod home centrally located in the Orillia's North Ward backs directly on to the Couchiching Golf Course and is THE RIGHT MOVE for those seeking a home with an abundance of character and arguably the most incredible curb appeal on the street. Built in 1948, this charming house blends timeless character with some modern updates made over the years. While it offers great bones and classic appeal, it now presents and exciting opportunity for Buyers ready to invest in further improvements. The home is priced to reflect the work required, making it an excellent option for those with vision who recognize the potential to enhance and restore a truly beautiful property. Potential for a main floor primary bedroom plus 3 full bedrooms upstairs. The original hardwood floors are in beautiful condition. The kitchen has been updated and features pot lighting and granite counters. The main 4 piece bath was also updated. Quaint breezeway between the garage and the home is a great spot to get out of the rain and sit and enjoy backyard and golf course views. The breezeway is attached to the double car garage. The lot is nice and level. Walk to the clubhouse (just 3 doors over), the food is fabulous. Forced air gas heat. (id:53661)
5 - 49 Ferndale Drive S
Barrie, Ontario
Welcome to this beautifully maintained 3-bedroom, 3-bathroom townhouse located in one of Barrie's most desirable neighbourhoods along Ferndale Drive South. Offering over three levels of thoughtfully designed living space, this elegant home blends modern comfort with timeless charm. The main floor features a spacious double reception room perfect for family living and entertaining, and a fully upgraded eat-in kitchen with sleek countertops, stainless steel appliances, a contemporary tile backsplash, and brand-new lighting fixtures. The kitchen walks out to a private decked backyard, ideal for summer BBQs and relaxed outdoor gatherings. Upstairs, the sun-filled primary bedroom includes an oversized walk-in closet and a stylish ensuite bathroom. Two additional bedrooms offer ample space for family, guests, or a home office. Further highlights include a dedicated laundry area, interior garage access, and beautifully maintained hardwood floors throughout. This home is part of a well-maintained community offering low-maintenance living, including snow removal, landscaped grounds, ample visitor parking, and a private park for children, making it perfect for growing families or downsizers alike. Situated just minutes from schools, parks, Bear Creek Eco Park, beaches, trails, and shopping, this location is a commuter's dream with quick access to Highway 400 and the Barrie South GO Station. Only 10 years old and in pristine condition, this turnkey townhouse offers a perfect combination of functionality, style, and location. (id:53661)
1710 - 180 Fairview Mall Drive
Toronto, Ontario
Welcome To Vivo Condos! This Stunning 1 Bdrm + Den, Functional Layout With 9 Foot Ceiling. Laminate Flooring Throughout. Modern Design Kitchen With Quartz Countertop, Stainless Steel Appliances, Backsplash. The Spacious Den with Sliding Door Is Perfect For A Second Bedroom, Office, Or Family Room. Large Primary Bedroom With Walk-in Closet, Semi 4 Pc Ensuite, Floor To Ceiling Windows & Tons Of Natural Light. Living Room W/O To Private Balcony. This Amazing Unit Comes With 1 Parking And 1 Locker! Walking Distance To Subway And Transit. Easy Access To 2 Major Highways 404 & 401. Steps To Fairview Mall, T&T Supermarket, Restaurant, Toronto Library, Parks, Subway And Public Transit. Everything You Need Is Conveniently Located Right At Your Doorstep! (id:53661)
816 - 438 Richmond Street W
Toronto, Ontario
Welcome to The Morgan; an art deco-inspired building that brings old Manhattan feels to the Garment District. This 2-bedroom, 2 bathroom suite revels in south-facing natural light. On this setback corner, postcard-perfect views of the Fashion & Balfour buildings framed by the CN tower are the backdrop for the open living space. The floor plan is well suited to entertaining or unwinding after a long day. The spacious primary bedroom has a large closet and ensuite, and the second bedroom is perfect as an office or guest bedroom. The balcony is ideal for enjoying your morning coffee & enjoying the view. There's a laundry closet with ensuite storage, and the unit comes with parking and a locker. Located steps from the best of King West, Queen West, and the Entertainment and Financial Districts, it's a truly unbeatable location with a perfect Walk Score of 100. Culture, coffee, cocktails, career - the city is at your doorstep. (id:53661)
16 Hewson Street
Penetanguishene, Ontario
Welcome to this stunning 4 BEDROOM, 3 BATHROOM home offering over 2,400 SQUARE FEET of luxurious living space, situated on a PREMIUM LOT in a sought-after family-friendly neighbourhood. This beautifully upgraded home features soaring 9 FOOT CEILINGS and gleaming hardwood floors, creating a warm and elegant atmosphere from the moment you enter. The main floor boasts a spacious open-concept layout with POT LIGHTS and an abundance of natural light. The upgraded chefs kitchen is a true showstopper, complete with modern looking counters, extended cabinetry, and high end appliances perfect for entertaining or creating gourmet meals. Enjoy seamless indoor-outdoor living with a walkout to a LARGE DECK WITH STAIRS to the fully fenced rear yard, ideal for summer gatherings and providing a pet friendly secure area. The upper level offers four generously sized bedrooms, including a luxurious primary suite with a walk-in closet and spa-like ensuite. All bathrooms are thoughtfully designed with modern finishes and high-quality materials. The walkout basement with 9 FOOT CEILINGS offers incredible potential for additional living space, a home gym, or even an in-law suite. Exterior soffit lighting adds a touch of sophistication and curb appeal to this already impressive home. Located just minutes from top-rated schools, parks, marina, local pubs, and shopping, this home combines comfort, style and convenience in one perfect package. Don't miss your chance to own this exceptional property in a vibrant, growing community! (id:53661)
Unit A - 54 Cliffwood Road
Toronto, Ontario
Welcome to this beautiful & comfort home nestled in a quiet mature community. This 2-bedroom is Ideal for two individuals seeking privacy and living together under the same roof. Separate entrance to the basement unit. Walk distance to AY Jackson, Cliffwood Public School; minutes to supermarkets, shopping mall, public library and community center, 5 minutes driving to Hwy 401/404. (id:53661)
1005 Ingram Crescent
Midland, Ontario
Parkland Setting, This Quaint Bungalow Is Nestled Beneath an Oasis of Well-Maintained Trees on the Quietest Street In Town. Sitting On just under 1/2 acre in Midland's Desirable West Side, It Features 3129 Sq Ft Of finished Living Space. 3 +3 bedrooms 3 bathrooms, walk in tub, and even a bomb shelter. This charming stone front bungalow combines timeless curb appeal with some modern updates, offering a comfortable lifestyle in an unbeatable location. You'll love being centrally located to major amenities, shopping, top-rated schools, Georgian Bay General Hospital. Welcome to the perfect family home, where space, style, and comfort come together! To sum it up in 3 words PRIVAT... PEACEFUL... PERFECT..."All You Need Is to Unpack Your old Memories And start Dreaming of New Ones." (id:53661)
2445 Riverside Drive
Clearview, Ontario
Paradise In The Woods...A Magical Place that is private, spacious and bright. Watch Nature Unfold Year Round, Ski/Golf/Hike/Bike! Creemore, Devils Glen, Collingwood And The Shores Of Georgian Bay All Nearby! 15.4 Acres including a small parcel across the road with access to The Mad River. A Special Custom Designed Split Level Offers A Timeless Easy Flow Architecture, Spectacular High Beamed Ceilings On Main Floor. Double-sided Floor To Ceiling Fireplace With Far Reaching Views To Take In From The Sunroom. (id:53661)
2267 Fifth Line W
Mississauga, Ontario
Welcome To This Stunning Custom-Built Contemporary Home Finished In 2022. This Home Features Modern Finishes Throughout, Including 9' Engineered Flooring, Fully Custom Interior Doors. Boasting 4+2 Bedrooms, 6 Bathrooms, A Double Car Garage, And Over 5,000 Sq.Ft. Of Total Living Space. Extra Deep 200 Feet Lot Featuring Plenty Of Privacy. This Home Includes Fully Finished Legal Basement Suite With Separate Entrance, Separately Metered Hydro And Gas. Grand Foyer With Sleek Glass Railings And A Dedicated Office Ideal For Working From Home. Designer Kitchen Featuring A Large Island, Built-In Premium Appliances, And Walk-Out Access To A Deck For Seamless Indoor-Outdoor Living. Upper Level Features Four Spacious Bedrooms, Loft Area And Walk-Out To A Balcony. Primary Suite Complete With Custom His and Hers Walk-In Closets And A Spa-Inspired 5-Piece Ensuite Bath. Finished Attic Crawl Space Featuring About 350 Sq.Ft. Of Storage Space. Equipped with 2 Furnaces and 2 Air Conditioner to Accommodate the Large Sq Ft . Perfectly Positioned Close To Highly Rated Schools, Lush Parks, Nature Trails, And With Quick Access To Major Highways (Including The QEW). (id:53661)
43 Crimson Ridge Road
Barrie, Ontario
Unique, Bright and Extra Spacious Detach Home, Situated on a Private Pool -Sized Lot Backing onto Greenbelt in South Barrie. A Short Walk To Beach & Trails. With Key Features: *3500 Sq Ft Finished Area *Premium R a v i n e Lot 57x163 pies to 74x169 feet *Approved Building Permit & Architectural Drawings For Separate Side Entrance *Main Floor Office *Upgraded Staircase *Massive Master Bedroom With Sitting Area and Huge Walk-In Closet as well as an Oversized Bathroom with Large Glass Enclosed Shower & Heated Floor *2 Fireplaces *Newly Renovated 4 piece Bathroom 2nd Floor *Wide Open Finished Basement *Fully Fenced Backyard *Pull Through Garage-Entrance In Front & Back, Allows 6 Cars Total Parking W/Storage L o f t *In Ground Sprinkler System Front & Backyard *Pot Lights Throughout *Renovated Outdoor C a b a n a *Outdoor Soffit Lighting W/Bar & Window To Outside *New Front Doors *6 seater H o t T u b. Close To Great Schools , Shopping, Go Train, & Hwy (id:53661)
1101 - 29 Rosebank Drive
Toronto, Ontario
Very Walkable Just 1013 Minutes on Foot to Centennial College! Only a 1-minute walk to the TTC bus stop just 2 stops to campus. This location is an excellent choice for college students seeking convenience and accessibility. Located near Highway 401, the public library, Food Basics, and a Chinese supermarket. Surrounded by a variety of restaurants, with a park and basketball court just steps away. Only 7 minutes by car to Scarborough Town Centre for shopping, dining, and more! A parking spot at an extra of $100/month. (id:53661)
1101 - 29 Rosebank Drive
Toronto, Ontario
Very Walkable Just 1013 Minutes on Foot to Centennial College! Only a 1-minute walk to the TTC bus stop just 2 stops to campus. This location is an excellent choice for college students seeking convenience and accessibility. Located near Highway 401, the public library, Food Basics, and a Chinese supermarket. Surrounded by a variety of restaurants, with a park and basketball court just steps away. Only 7 minutes by car to Scarborough Town Centre for shopping, dining, and more! One parking spot at an extra of $100/m. (id:53661)
37 Baycroft Boulevard
Essa, Ontario
Move-In Ready! The Springbrook Model with 2,415 Sqft. $85,000 in Upgrades! Welcome to this beautifully upgraded home featuring 9' ceilings, pot lights and gleaming hardwood floors throughout the main level. Elegant hardwood stairs with iron railings. Bright and spacious family room with a cozy gas fireplace. The stylish white kitchen boasts a central island, backsplash, and breakfast areaperfect for everyday living and entertaining. Upstairs, the large primary suite includes a luxurious 5-piece ensuite and a walk-in closet. Two additional bedrooms feature stunning cathedral ceilings, oversized windows. Additional highlights include garage door openers, central A/C, and no sidewalk at the frontallowing for extra driveway parking. Enjoy your morning coffee on the spacious front porch. Located in the sought-after Woodland Creeks community in Angus, surrounded by nature and just 15 minutes to Barrie. (id:53661)
90 Breeze Drive
Bradford West Gwillimbury, Ontario
Welcome to this stunning, sun-filled modern home in the heart of Bradford! Thoughtfully designed with premium finishes and large windows throughout, this beautifully maintained property offers space, comfort, and style. The open-concept layout is perfect for family living and entertaining, and the private backyard is ideal for evening barbecues and relaxation. Located in a highly desirable, family-friendly neighbourhood, you're just minutes from Hwy 400, GO Transit, shopping centres, restaurants, parks, and recreational facilities. Top-rated local schools, including St. Angela Merici Catholic Elementary School, Chris Hadfield Public School, Holy Trinity High School. Top Rated Hillcrest Elementary School and Bradford District High School. Offer excellent educational options nearby. This is a truly shows pride of ownership perfect for families and professionals alike. Don't miss your chance to make this exceptional property yours. We're reviewing all strong offers - don't wait! (id:53661)
23 Fenn Crescent
New Tecumseth, Ontario
Welcome To Honey Hill! Alliston's New Family Community. Luxury 2,100 Square Feet, 4 Bedrooms / 3.5 Bathrooms / 2 Parking Spots + Garage. No Neighbouring Houses Behind. Economical And Easy Living Awaits! Including Stone Countertop, Hardwood Floors, Stainless Steel Fridge, Stove, Dishwasher, Washer & Dryer. (id:53661)
244 Downy Emerald Drive
Bradford West Gwillimbury, Ontario
Welcome to 244 Downy Emerald, a spectacularly updated executive home in the highly coveted Summerlyn Village of Bradford.Perfectly positioned across from a beautiful park and built by the renowned Great Gulf.This property showcases countless premium upgrades and offers a seamless blend of elegance, comfort and modern convenience. Inside to a chef-inspired kitchen featuring high-end JennAir appliances, a built-in hood fan, bar fridge, under-cabinet lighting, and stunning premium quartz countertops with a central island - perfect for culinary enthusiasts and entertainers alike. The open-concept family and breakfast rooms flow effortlessly together, while a main floor den provides a private retreat for work, study or children's retreat.Upstairs, a luxurious master suite awaits with a massive walk in closet & spa-like ensuite including soaker tub. Every bedroom is paired with its own ensuite bathroom, and an additional upper-level entertainment area offers exceptional versatility for a growing family or work from home professional. Throughout the home, you'll find rich dark hardwood flooring, elegant double staircases, and a striking double-sided gas fireplace adding warmth and style.Outside, the expanded hardscaped driveway, walkways, backyard and garden beds create commanding curb appeal and warmth. The backyard space is a private, low-maintenance oasis.and ready for landscape lighting and any accessories you desire - a absolute entertainer's dream!The garage is wired with an ESA-approved EV charger and 100A subpanel & the entire home has been upgraded with professional smart home technology,The professionally finished basement boasts a high-end wet bar, sauna, and Tannoy ceiling speakers- ideal for entertaining or easily convertible into a sophisticated in-law suite.This is a rare opportunity to own a truly exceptional home in Bradford's most desirable neighbourhood. Dont miss your chance to experience the perfect balance of luxury, function, and location. (id:53661)
501 - 350 Red Maple Road
Richmond Hill, Ontario
Prime location in the hub of Richmond Hill! Modern, updated unit for relaxed, open concept living. 1 PARKING & 1 LOCKER! Features include kitchen with breakfast bar and stainless steel appliances. Granite countertops and vanity, modern light fixtures. Walkout to balcony overlooking parkette. Upscale amenities include 24 hour Gate House, media room, recreation centre, gym, jacuzzi, sauna, indoor pool and tennis court. Commute efficiently to work with convenient access to Hwys 7, 407 and 404, VIVA Terminal & GO Station. Nearby Mackenzie Health, Hillcrest Mall, parks and green spaces, recreation centres, places of worship and Richmond Hill public library. Neighbourhood access for everything you need - grocery stores, boutique shops, move theatre and restaurants galore! Just move in! (id:53661)
8912 Martin Grove Road
Vaughan, Ontario
Seize this amazing opportunity to call this gorgeous 4-bedroom 2-storey family home yours. This beautifully-maintained home provides the perfect balance of comfort, functionality and lifestyle to suit your modern family living. It has a spacious foyer, circular staircase to basement, granite countertop in kitchen, hardwood floors, gas fireplace in Family room, main floor Den (office) and a generously-sized finished basement with a cold room (cantina), kitchen and bathroom. A potential in-law suite with a separate entrance. One of its key and unique features include having an all-season Sunroom with charming Skylights with glass doors and windows that opens to a spacious and private backyard. A true outdoor oasis, featuring mature apple and pear trees, a lush garden and vegetable patch perfect for gardening season enthusiasts, those who enjoy the serenity of nature or simply for the host who loves entertaining outdoors. Located in a highly sought-after neighbourhood, this charming home in a prime location is just steps away from a top-notch school, a park with a playground, top-rated amenities, major highways and transit. Home also has a new furnace, AC/Heat Pump and updated attic insulation (Oct 2023). Thousands spent. Shows to Perfection. Lock box for easy showing. See it for yourself. Book a viewing today! (id:53661)
315 Stephanie Boulevard
Vaughan, Ontario
This solidly built, custom home is brimming with potential, perfectly positioned on an extraordinary, estate-sized lot that backs onto green space- offering privacy, tranquility and an irreplaceable connection to nature. With thoughtful layout and generously sized principal rooms, this residence proves the perfect canvas for your vision. Whether you're looking to refresh, renovate, or reimagine the home's solid construction and timeless design create wonderful possibilities for personal customization. Stepping into the backyard and experience the true highlight of this property is an expansive lot with lush, mature trees and unobstructed views of the greenbelt. This is a rare and coveted find in Vaughn, ideal for families, outdoor enthusiast, or those seeking a private oasis just minutes from city conveniences. A Prestigious, family friendly neighborhood, with quality schools, parks, trails and easy access to highways shopping. Fully finished walk-out with 2nd kitchen, Full bath. Three Car garage, Circular drive, Ample Parking. Don't miss your chance to create something truly special in one of Vaughan's most desirable enclaves. New Shingles just replaced 07/2025, freshly Painted throughout 07/2025 (id:53661)
50 Farooq Boulevard N
Vaughan, Ontario
Spacious, Luxurious and desirable 4bedroom end unit townhome is perfectly situated in the prestigious Vellore Village of Woodbridge. From the moment you walk through the door, youre greeted by soaring ceilings, sun-filled spaces, and rich hardwood floors that flow seamlessly throughout. Enhanced by large windows, high ceilings, quality finishes, rich hardwood floors, Iron Picket handrails and a huge living room all wrapped with timeless elegance and modern convenience. The separate living and family room feature a cozy fireplace, creating a warm yet sophisticated atmosphere perfect for family moments or entertaining guests. Opening to the backyard deck is the gourmet kitchen with granite countertops, stainless steel appliances, and an abundance of storage perfect for everyday living and entertaining. On the exterior is the distinctive brick-and-stone with elegant architectural details that boost the pride of both outdoor and indoor living. One of the highly desirable, family-friendly street with very wide road in Vellore village, close to Tommy Douglas High School, GNA Catholic School, Johnny Lombardi Public School, Walmart, Shopping Complex, Community Centre, Parks, Canada Wonderland, Vaughan New Hospital, Hwy 400, this home makes accessible to basic needs a breeze. With its generous size, premium finishes, and ideal location, you have more than a home; it's a lifestyle upgrade. Basement can be included at a separate cost. (id:53661)
Unit B - 80 Singhampton Road
Vaughan, Ontario
Be the first to live in this brand-new 1-bedroom, 1-bathroom basement apartment located in the heart of the prestigious and highly sought-after Kleinburg community in Vaughan. This beautifully finished unit offers the perfect blend of modern comfort and upscale charm, ideal for singles or couples seeking style, privacy, and convenience. Step into a spacious, open-concept layout featuring sleek, modern finishes throughout, from the contemporary kitchen with stainless steel appliances and quartz countertops to the elegant flooring and pot lights that brighten every corner. The generous bedroom offers a tranquil retreat, complete with ample closet space and a beautifully designed bathroom with premium fixtures and finishes. Enjoy your own private entrance, ensuring total independence and comfort, while also benefiting from a safe, quiet, and family-friendly environment. Whether you're relaxing at home or heading out, this location has it all. Steps away from the new Longos Plaza with restaurants, grocery, and shopping, Minutes to Highways 427, 27, and 50 for an easy commute across the GTA Close to parks, trails, schools, and the charming historic Kleinburg Village. Situated in an upscale neighborhood known for its beauty, serenity, and prestige This is a rare opportunity to live in a brand-new unit in one of Vaughan's finest communities (id:53661)
998 King Road
King, Ontario
Charming 3 Bedroom Family Home Surrounded by Mature Trees & Stunning Country Views. It's the Peace You Need in A Busy Life. Double Car Garage, Brand New Railings at Your Entrance Landing. Foyer Has A Closet & Huge Mirrors. Store Your Jackets & Shoes All Season! On Your Right is A Generous Living Room With A Fireplace for Those Cozy Winter Evenings. Open Concept Dining Can Easily Accommodate Family Gatherings. Brand New Countertop in the Kitchen. Tons of Cabinets and the Flexibility to Add A Small Kitchen Table. Backyard Walkouts from the Main Fl & Basement! Brand New Carpet in Both Bedrooms. Hardwood Floor in Master, His and Her Closets! Lower Level Can Be Utilize as Additional Rec Space or Storage. Grocery Plaza Just Minutes Away. Short Distance to Wonderful Public & Private Schools. Conveniently Located, 10min Drive to Both Hwy 400 & Hwy 404 (id:53661)
41 Poetry Drive
Vaughan, Ontario
Open House August 3rd and August 4th from 1 pm to 4pm. Executive Townhouse In The Heart Of Vellore Village. This Spectacular 2300+ Sq Ft Property Boasts a Large Eat-In Kitchen With Quartz Counters, Brand new Appliances, hardwood through out, crown mouldings in main areas not including bedrooms and bathrooms , finished basement, Italian light fixtures, Custom finished closets and Laundry Cabinetry with storage , 4 bedrooms , 2 ensuites , 5 bathrooms , Private drive way, largest outdoor backyard space of any townhouse on the street, with a beautiful balcony attached to the family room, overlooking the backyard, 4 CCTV cameras Close To Transit, Hwy 400, Cortellucci Hospital, Restaurants, Shops, Schools And More! (id:53661)
175 Berwick Crescent
Richmond Hill, Ontario
Single Owner Greenpark Home In Sought After Richmond Hill Observatory Neighbourhood! Well Maintained Features Bright Foyer With Ceramic Floors And Double Mirrored Closet Entrance From Vestibule, Spacious Living/Dining Combo With Parquet Flooring And Bay Window, Large Eat In Kitchen With White Cabinetry, Ceramic Floors, Sliding Glass Doors That Open To Fenced Backyard Interlock Patio. Main Floor Family Room With Wood Fireplace, Versatile Den/Office Or Potential Main Floor Bedroom, Separate Laundry Room With Two Sinks For Added Convenience. Second Level, Large Landing With Sitting Area, Generous Primary Bedroom With 5 Pc Ensuite, Walk In Closet, Multiple Windows, 3 Bedrooms, All Stucco Ceilings, Closets, Windows. Full Unfinished Basement Provides High Ceilings, Above Grade Windows, Ample Storage Including Cantina/Cold Room, Separate Entrance From The Garage. Recent Updates Include All New Light Fixtures, Toilets, Wired Smoke And Carbon Detectors On Every Floor, New Air Conditioning Unit, Garage Door, All Windows And Patio Sliding Door, Freshly Painted Interiors, Furnace October 10 2023 - Making This Home Truly Move In Ready In Friendly, Convenient Neighbourhood Close To Top Schools: Adrienne Clarkson PS, Sixteenth Avenue PS, Langstaff SS, Bayview SS, St Joseph Catholic ES, Our Lady Queen of the World Catholic Academy, Parks And Amenities. (id:53661)
259 Pleasant Boulevard
Georgina, Ontario
Year-Round Lakefront Living! This custom 3-bed, 1.5-bath home offers direct lake access, stunning sunset views, and a spacious layout with multiple walk-outs to a large deck overlooking the water. Updated kitchen (2018) with quartz counters and stainless steel appliances, cozy family room with hardwood floors and gas fireplace, and a king-sized primary bedroom with lake views. Enjoy private shoreline access right in your backyard for swimming, kayaking, or relaxing. Detached garage, ample parking, and walking distance to a public boat launch and marina. Recent updates: roof (2019), appliances (2018), hot water heater (2018). Minutes to 404 only 1 hour to Toronto! (id:53661)
4211 - 898 Portage Parkway
Vaughan, Ontario
Modern urban living at its finest in this bright and beautifuly appointed 503 sq ft suite plus a generous 105 sq ft balcony, located in Transit City 1-part of a visionary master-planned community deisgned for ultimate convenience in the heart of the Vaughan Metropolitan Centre. This intelligently desinged 1-bedroom, 1-bathroom unit features a sleek open-concept layout with 9-foot ceilings, stylish laminate flooring, and a contemporary kitchen outfitted with quartz countertops, designer tiled backsplash, undermount lighting, built-in fridge and oven, cooktop stove, microwave, and ample cabinetry-perfect for both everyday living and entertaining. Elegantly upgraded with modern cabinetry, custom vanities, chic laminate flooring and thoughtful finishes throughout, this suite offers both function and flair. Step out onto the oversized balcony and take in the breathtaking, unobstructed views-ideal for enjoying warm evenings or watching fireworks light up the skyline. A storage locker is included for your convenience. Enjoy access to exceptional building amenities, including a 24 hour concierge, party and games rooms, theatre, BBQ terrace, golf and sports simulators, stylish lounges, and exclusive memgership to the adjacent YMCA fitness centre. Just steps to the subway and moments to York University, IKEA, Costco, Walmart, Vaughan Mills, movie theatres, and Canada's Wonderland. With easy access to highways 400, 407, and 7, plus a variety of top-rated restaurants and shops, this is a prime opportunity to live or invest in one of Vaughan's most connected and fast-growing communities. (id:53661)
305 - 376 Highway 7 E Road
Richmond Hill, Ontario
Prime Location, 1+1 Bright Condo Unit, Den With Closet Can Be 2nd Bedroom, 24 hrs Concierge, Amazing Amenities, Exercise Rm, Party Rm, BallRm, Golf Rm, Rooftop Garden W/ BBQ, Whirlpool & Sauna, Visitor Parking! Steps To Viva Transit, Close To Hwy 404 & 407 & Go Transit, Convenient Location: Walmart, Restaurants, Home Depot, Entertainment, Banks & Grocery. (id:53661)
2 - 12860 Yonge Street
Richmond Hill, Ontario
Welcome To This Beautiful Townhouse with Beautiful Finishes and Upgrades. Spacious Functional Floor Plan With Two Bedrooms and Three Washrooms. It Features A Large Living/Dining Room, Walk-Out to A Balcony, Elegant Kitchen with Quartz Countertops and Stainless Steel Appliances, Laminate Flooring Throughout, Primary Bedroom Has an Ensuite Bathroom and Private Balcony. To Top it All, A Marvelous 388 Sq Ft Rooftop Terrace for Your Own Private Entertaining and Relaxation! Conveniently Located To All Amenities. Mins to Ridges Trail, Parks, Schools, Shopping, Dining, Public Transit and Much Much More! (id:53661)
201 - 2502 Rutherford Road
Vaughan, Ontario
SOUGHT AFTER MAPLE LOCATION 2 BEDROOM, 2 BATH VILLA GARDINO CARE FREE LIFESTYLE. A COMMUNITY OF INTERCONNECTED BUILDING FOR AN ACTIVE LIFESTYLE. PALAZZO D'ARGENTO CLEAN, QUIET LIFESTYLE. COFFEE BAR IN THE MORNING TO MEET AND MAKE NEW FRIENDS. MANY ACTIVITIES INCLUDE DINNER PARTIES, TOMBOLA OR A CAME OF CARDS, ROSARY CLUB (IF YOU CHOOSE). FOR LAST MINUTE THINGS, PHARMACY & HAIRDRESSER/BARBER - PARKING SPACE AND LOCKER INCLUDED. WELL MANAGED & MAINTENANCE INCLUDE ALL EXPENSE (SEE LIST). CLOSE TO VAUGHAN MILLS MALL, HOSPITAL, AND WALK IN CLINIC. WONDERLAND IN THE AREA. (id:53661)
2300 Lozenby Street
Innisfil, Ontario
Stunning Over 3000 Sq Ft Corner Unit Home with Over $200K in Upgrades! This Immaculate Property Features An Enclosed Office with Double Privacy Doors, Elegant Wrought Iron Railings, and Upgraded Porcelain Tile Throughout the Main Floor. The Custom Renovated Powder Room Adds a Touch of Sophistication. The Fully Renovated Kitchen is a Chefs Dream, Showcasing High-End Extended Cabinetry, a Spacious Extended Island, Quartz Counters and Backsplash, a Built-in Wine/Mini Fridge, And a Wet Bar/Server Area. Equipped With Premium Matte Stainless Steel KitchenAid Appliances, Including A Built-In Wall Oven, This Kitchen Combines Luxury And Functionality. Upgraded Luxury Fixtures are Found Throughout, Including a Grand Chandelier and Dimmable Pot lights for Ambiance Control. The Renovated Laundry Room Offers Ample Storage with Large Cabinets, a High-End Samsung Washer/Dryer Set, an Upgraded Stainless Steel Sink and Faucet, Quartz Countertops, and a Wall-Mounted Drying Rack. The Heated and Insulated Garage Boasts Epoxy Flooring, Overhang Storage, and Custom Cabinetry. Enjoy the Oversized Basement Windows, Bringing in Abundant Natural Light. Step Outside To a Fully Landscaped Backyard Featuring a Large Patio, New Sod, a Newer Fence, and a Playground Perfect For Entertaining and Family Fun. This Exceptional Home Is Truly Move-in Ready and Packed with Premium Finishes Throughout! (id:53661)
205 - 397 Royal Orchard Boulevard
Markham, Ontario
Tridel presenting exclusive, home-sized residences with stunning views of the private Ladies Golf Club of Toronto in Thornhill. These suites are exquisitely designed to offer a blend of luxury and modern serenity, located in a neighborhood renowned for its premier experiences and urban oasis amenities, e.g. indoor swimming pool, gym, saunas, party room, etc. Occupancy starts in July 2025. (id:53661)
6 Forest Link Court
New Tecumseth, Ontario
Exceptional offering on a desirable street in a desirable, executive, residential area. The Michaelangelo model offers over 1800 sq ft (apbp) above grade, along with a finished lower area and a rare 3-bedroom layout (or modified 2 br plus den), plus a double garage with opener. Enjoy the comfortable living room, featuring a gas fireplace and side windows. The spacious kitchen, combined with a breakfast area, features ceramic flooring, a huge pantry, Maple cabinets, and a walkout to the deck. The recreation room features broadloom, 3 above-grade windows, a 3-piece bath, and a gas fireplace, plus a walk-in closet. The large primary bedroom features a 4-piece ensuite, walk-in closet, and comfortable broadloom. The spacious 2nd bedroom features a 3-piece ensuite. This is a truly rare offering (as the majority of models are 1+1 or loft layouts). Lovely landscaped property with a huge deck for relaxation or your BBQ. Perfect for extended families comprised of retired and/or professional adults. (id:53661)
3 - 2104 Hwy 7 Road E
Vaughan, Ontario
Hardwood Flooring Outlet, a premier business specializing in high-quality flooring solutions, is now available for purchase.Located in a central area with a modern showroom, this established business offers a wide range of hardwood, laminate, and vinyl products.It boasts a strong customer base, streamlined operations, and robust supplier relationships, ensuring efficient delivery across Canada. The sale includes all business assets, lease transfers, and brand rights. This profitable venture offers great potential for growth, appealing to entrepreneurs eager to enter the flooring industry with a turnkey operation. Ideal for those committed to excellent customer service and quality home improvement solutions (id:53661)
7230 Country Lane
Whitby, Ontario
Welcome to your opportunity to lease a rare 1-acre portion of a 10-acre farm property in the heart of Whitby. This offering includes access to a spacious home with over 2,200 sq ft of living space, featuring 4 + 1 bedrooms and an updated kitchen. Ideal for families, tradespeople, or small business owners, the lease also includes use of two large outbuildings: a 40 x 60 barn and a 60 x 32 drive shed perfect for storing equipment, tools, or vehicles. A 3-car garage with attic storage offers even more flexibility. The home is equipped with electric heating, three A/C units, and a private well water system, making it move-in ready with all essential systems in place. If you're looking for space to live, work, and store your business assets, this unique and functional property is a must-see. (id:53661)
28 Orton Park Road
Toronto, Ontario
This is it! Welcome to this one of a kind detached side split home! Offering 6 above ground bedrooms, 2 kitchens, 2 laundry rooms, 3.5 bathrooms and a massive backyard pool & patio oasis! Ideal for a large family, or use the home as 2 full separate units - 5 beds & 2.5 baths on the main unit, and 1 bed and 1 bath on the lower unit. The perfect scenario to live in one unit and rent out the other! Long driveway parks up to 6 vehicles. Check out the 3D tour & book your viewing today! (id:53661)




