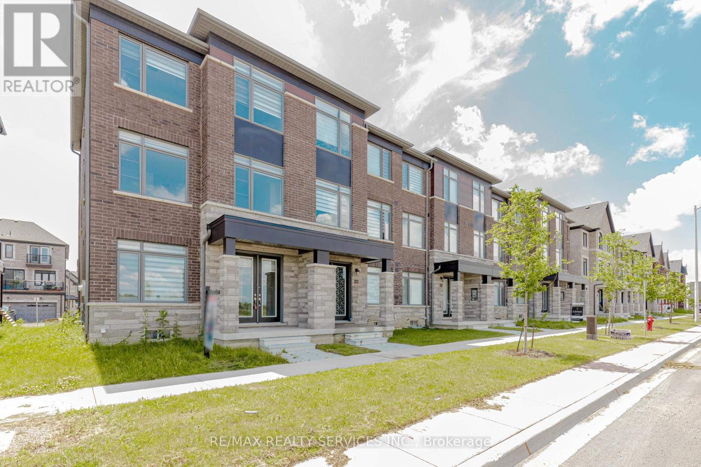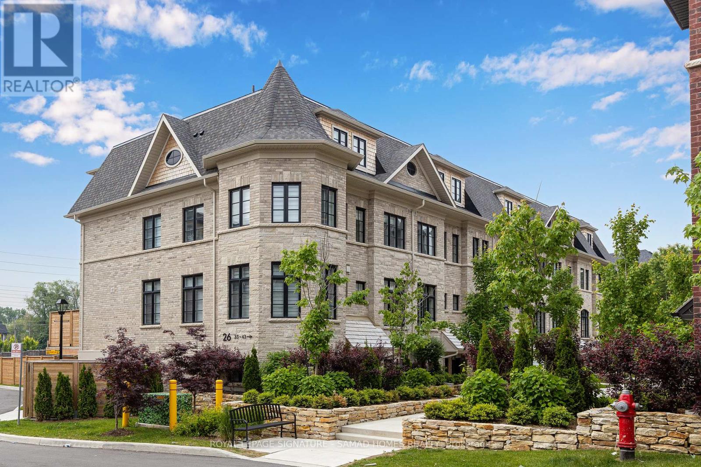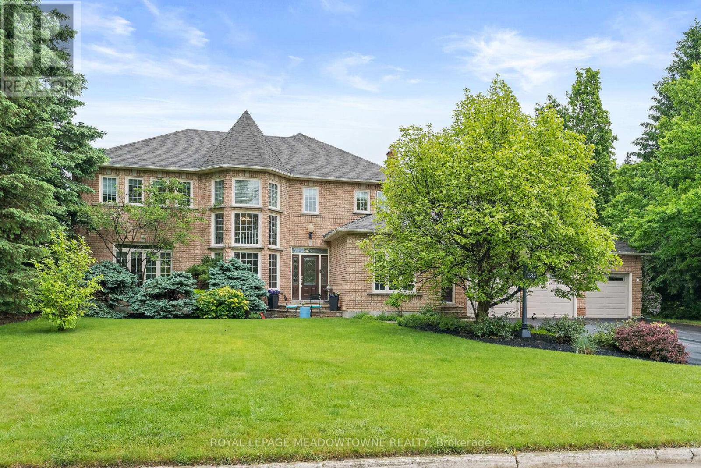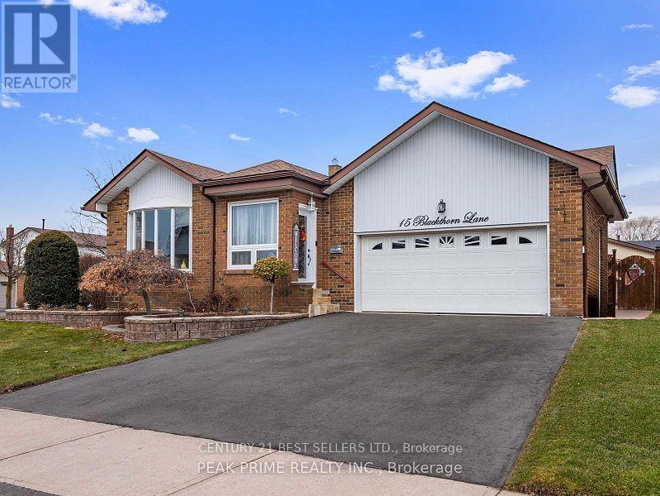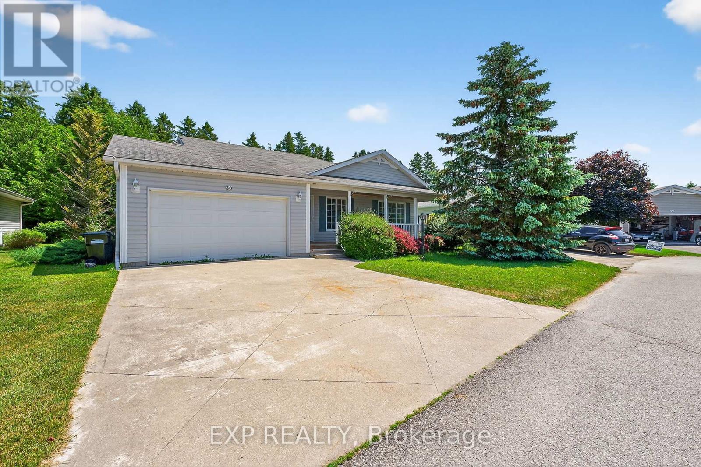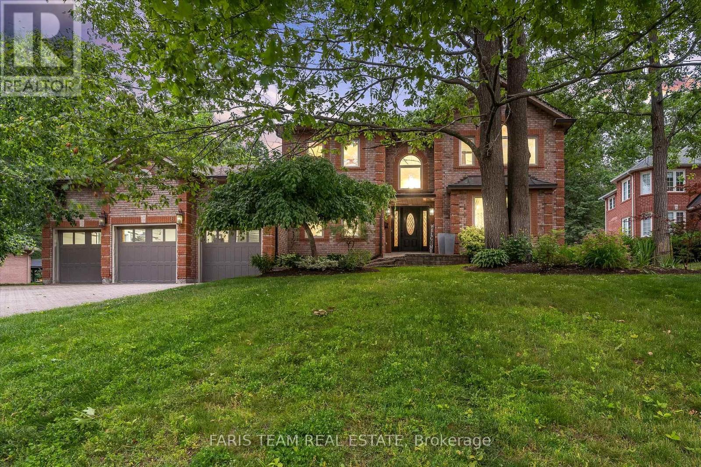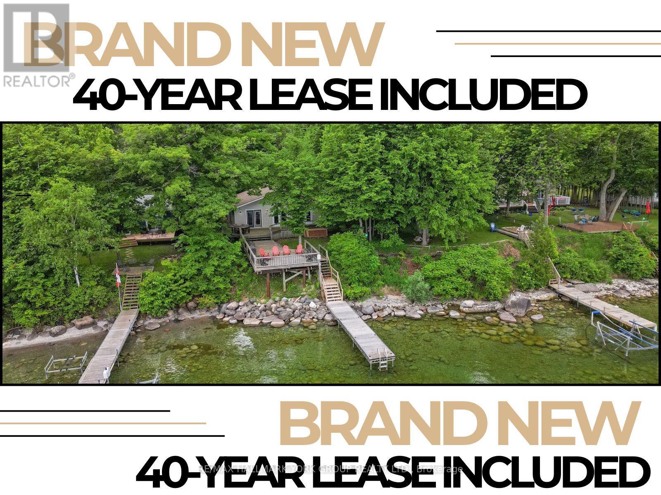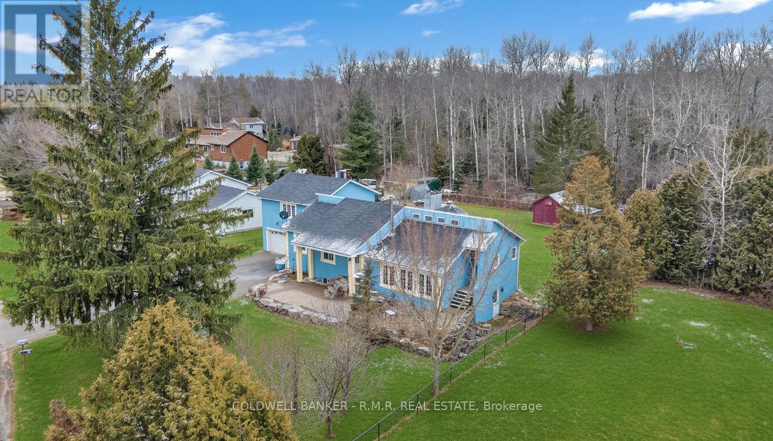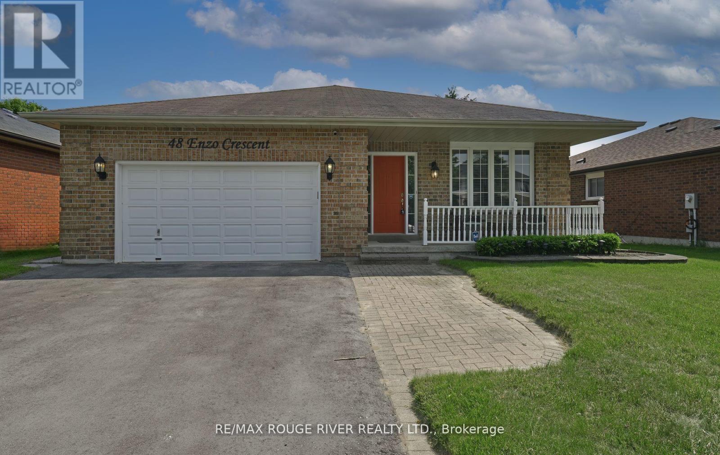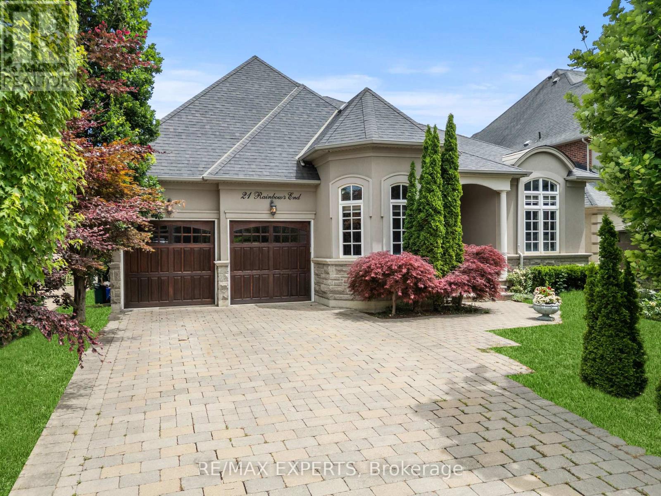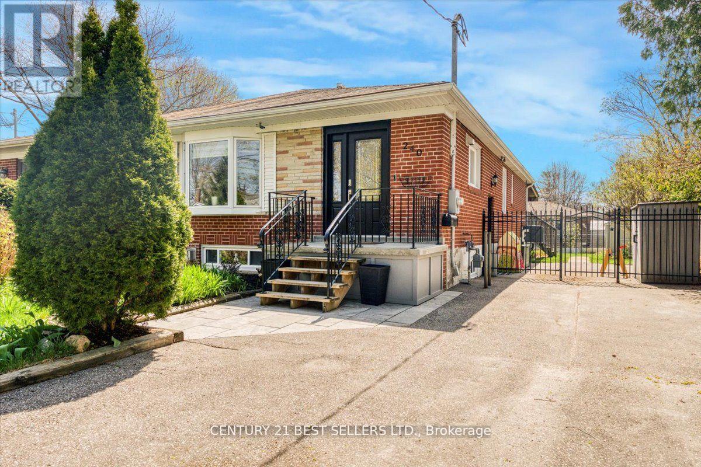1 & 2 - 1162 King Road
Burlington, Ontario
Location-Location-Location, corner units located on a main street, at the main and only entrance of acommercial/Industrial condominium located in a prime location near the BURLINGTON IKEA. These attached 2Units are fully accessible to each other to function as a large single Unit with a total area of 3,305Square feet with separated DEEDs, BC1 zoning which allows a variety of uses for many types ofbusinesses, fully equipped with HVAC, Sewage, epoxy flooring, water proof walls, well distributed Powersupplies 2PHand Three-Phase electrical, Including a fully furnished 230 Sq.F Office and a Universal Toilet. Do NotMiss This Great Opportunity!A less than 2 years old fully equipped Millwork machineries, legally permitted setup with $ 150,000 Value Can also be included (PLEASE INQUIRE FOR DETAILS) (id:53661)
12210 Mclaughlin Road
Caledon, Ontario
Let us introduce you to this gorgeous end-unit townhome rare find in the heart of Caledon! Boasting close to 2,000 sq. ft. of beautifully designed living space, this home radiates warmth and natural sunlight throughout. Step inside to a welcoming main level featuring soaring 9-ft ceilings, a sun-drenched open layout, and a modern chefs kitchen complete with high-end cabinetry, marble countertops, sleek backsplash, stainless steel appliances, a full-size fridge, and a large center island perfect for casual dining or entertaining. The bright dining and family areas flow effortlessly for a connected lifestyle. Upstairs, you will find three generous bedrooms, including a tranquil primary retreat with its own ensuite and walk-in closet. The main-floor office offers the perfect workspace or study zone. Upgraded tile flooring, plush broadloom, and oversized windows throughout make the home feel both cozy and elegant. Bonus: This home comes with a double car garage and a long private driveway that fits 4 cars, ideal for families or guests. Located steps from Mayfield Rd, McLaughlin Rd, Hwy 410, top-rated schools, parks, and local amenities. This is a move-in-ready home that perfectly balances style, comfort, and functionality. An amazing opportunity for first-time buyers or smart investors alike! (id:53661)
906 - 251 Masonry Way
Mississauga, Ontario
Welcome home to Unit #906 at 251 Masonry Way! A brand-new 1 bedroom plus den, 1-bathroom condo nestled in the heart of Mississauga's vibrant Port Credit community. This never-lived-in unit features a modern open-concept layout with sleek finishes, a bright living space, a contemporary kitchen, and a versatile den ideal for a home office or extra storage. Step out onto your private balcony and soak in the stunning views. Gourmet kitchen with quartz counters, s/s appliances and moveable island. Perfect for professionals or couples seeking a low-maintenance urban lifestyle ,this condo is just steps from major amenities and minutes from the Port Credit GO Station. Don't miss your chance to live in the prestigious Bright-water community! (id:53661)
44 Autumn Glen Circle
Toronto, Ontario
Welcome to Autumn Glen Circle... This 3 bdrm, 3 bath, detached 2-storey in Etobicoke has been meticulously upgraded and cared for to show true pride of home ownership. Situated on a 39' by 96' foot with an attached garage, this home is loaded with character and charm. The main floor boasts a modern eat-In kitchen, new counters, custom backsplash, stainless steel appliances and access to your private covered patio and fully fenced rear patio. Also on the main floor is a private home office which makes working from home a joy. The finished basement has a large rec room with wood burning fireplace, separate bedroom, 3 pc bath, and updated laundry and is a great opportunity for potential rental income. Other recent upgrades include; Potlights (2025), Flooring (2025) Roof (2020), Windows and Doors (2020) Furnace (2015), Air conditioner (2015). Electrical panel is converted to 100 amp circuit breakers. Walking distance to excellent schools (University of Guelph/Humber) and Parks. Close to shopping, public transit and 4-series highways. This is an excellent move-in ready home with the opportunity for turn key investment income. (id:53661)
154 Howard Crescent
Orangeville, Ontario
This well maintained freehold townhouse offers exceptional value with no condo fees, no rental items, and minimal up keep. A perfect fit for first-time buyers, families, or downsizers. Inside, you'll find a bright, modern kitchen featuring new quartz countertops, a matching backsplash, sleek appliances, and stylish tile flooring. The eat-in area comfortably accommodates a family table, while the adjoining main room offers flexible space for a combined living and dining setup, an office nook, or other uses that suit your lifestyle. Upstairs, enjoy three generously sized bedrooms, including a primary with double closets and semi-ensuite access to the main bath. The finished basement adds valuable living space with a cozy rec room complete with a gas fireplace, ample storage, and a cantina, ideal for hobbies, entertaining, or relaxing. Step outside to a spacious backyard, perfect for outdoor enjoyment, gardening, or play. Located in a commuter-friendly area with easy access to Highways 9 & 10, and walking distance to schools, parks, the hospital, and shopping. Plus, you're just a short bike ride from scenic trails at Island Lake Conservation Area. *Bonus: The seller is replacing all existing carpet with a quality, modern carpet. Installation is scheduled for this month. Act quickly if you'd like to select your preferred colour or style! A solid, move-in ready home in a family-oriented neighbourhood. This is one you wont want to miss! (id:53661)
37 - 26 Lunar Crescent
Mississauga, Ontario
Welcome to Streetsville where small-town charm meets big-city convenience. Tucked into one of Mississauga's most sought-after family communities, this beautifully maintained home offers more than just space it offers a lifestyle. A newly built expansive executive space by Dunpar loaded with premium upgrades and meticulous designer finishes, this modern 3-bedroom townhome offers 2,139 sq ft of thoughtfully designed space. You'll be greeted by soaring ceilings and a bright, south-facing living area that flows seamlessly into a chefs kitchen with quartz countertops, a deep pantry, stainless steel appliances, and an outdoor sanctuary terrace perfect for family dinners and entertaining alike. Throughout the home, you'll find custom finishes, signature accent walls, elegant wood trims, and designer lighting that create warmth and sophistication at every turn. The primary suite is a true retreat, complete with a Juliet balcony, walk-in closet, and a spa-like 5pc. ensuite. Upstairs laundry adds daily convenience, while the private outdoor terrace is ideal for morning coffee or weekend barbecues. A 2-car tandem garage with direct home access features a rough-in for an EV charger, and elegant flooring plus central air and a digital thermostat make this home family-ready. With a low monthly maintenance fee that feels like a freehold townhouse, saving you a fortune in price. All of this just minutes from top-ranked Vista Heights PS and Streetsville Secondary, and steps to Streetsville GO Station for easy commutes. You'll love walking to nearby parks, the Credit River trail system, daycares, churches, local cafés, and the boutique shops and eateries, making Streetsville Village and its signature charm the perfect place to raise a family. From quick access to the 401, 403, and Pearson Airport, the summer camps and the Bread & Honey Festival to heritage-lined streets and weekend farmers markets, this is a community where neighbors feel like family and every day feels like home. (id:53661)
3 Thomas Court
Halton Hills, Ontario
Stunning Executive Home in Prestigious Wildwood Estates Welcome to this exceptional family residence located in the coveted Wildwood Estates, set on a beautifully landscaped half-acre lot with mature trees offering ultimate privacy. Boasting over 3,000 sq. ft. of thoughtfully designed living space, this home features a three-car garage, in-ground pool, and a cabana with a full 3-pieceoutdoor bathroom, creating the perfect backyard oasis. Inside, you'll find newly finished hardwood floors, an upgraded kitchen (2017) with stone countertops overlooking the family room, backyard and pool and featuring a double walkout to the backyard ideal for entertaining. A separate staircase to the basement offers flexibility for a nanny or in-law suite. The primary retreat is a luxurious haven with a renovated 2020 5-piece ensuite featuring heated floors, soaker tub glass rain shower with water jets. The suite also features a wet bar for morning coffee, and his-and-hers walk-in closets. The second and third bedrooms are connected by a beautifully updated Jack-and-Jill bathroom with new broadloom carpeting, while the fourth bedroom includes its own private 3-piece bath. This is the ideal home for a successful family to raise children and create cherished memories in a tranquil, executive setting. New septic 2016, roof 2018, furnace 2021, carpeting 2024 kid bedrooms and office, driveway paved 2020, cabana roof vent 2020, pool winter safety cover 2022, pool heater 2022, pool deck resurfaced rubber krete 2019, pool liner2019, pool house with 3 piece bathroom. (id:53661)
292 Broadway
Orangeville, Ontario
Investment Opportunity! 1357 sq ft bungalow on 0.682 acres with large detached garage. Centrally located on Broadway, close to all of Orangeville's amenities. (id:53661)
294 Broadway
Orangeville, Ontario
Investment Opportunity! 1547 sq ft home on 0.696 acre lot with both attached & detached garages. Steps from dynamic downtown Orangeville. (id:53661)
15 Blackthorn Lane
Brampton, Ontario
Discover Your Dream Home at 15 Blackthorn Lane, Brampton. Step into this delightful residence, nestled in the heart of Brampton, where decades of family memories meet modern elegance. Built in 1978, this home perfectly blends original charm with contemporary upgrades. The main floor welcomes you with a spacious stone foyer, leading to oversized living and dining rooms, and a generous eating area adjacent to the custom kitchen, featuring new stainless steel appliances and granite countertops. Upstairs, you'll find three spacious bedrooms, each offering unique character. The lower level boasts a walkout to an expansive backyard, complete with a charming hot tub. Relax in the workout/meditation area, equipped with a convenient shower. The basement is expertly finished, showcasing a bespoke stone bar/kitchenette for entertaining, along with a sizable bedroom, living and dining areas, and a hidden office space. Ample storage and laundry facilities enhance the convenience of this beautifully appointed home. Don't miss the chance to make 15 Blackthorn Lane your forever home. ****OPEN HOUSE SUNDAY JULY 13 2-4 pm**** (id:53661)
300 Centennial Drive
Midland, Ontario
WELCOME TO MARCELLUS PLACE, 2 VACANT LARGE LOTS, COMPLETELY CLEARED AND GRADED ON A PAVED CUL DU SAC ROAD. ALL INFRASTRUCTURE AND UTILITIES INSTALLED. LITERALLY READY TO BUILD. MUNICIPAL WATER TO ALL LOTS, NATURAL GAS AND HYDRO. ENVIRONMENTAL HAS BEEN DONE. BUY AND BUILD. ALTERNATIVELY CAN HAVE COME BUILT WITH CUSTOM PLANS AVAILABLE UPON REQUEST. (id:53661)
36 Thicketwood Avenue
Barrie, Ontario
SAY YES to this beautiful All-Brick Home Backing onto a Ravine in South Barrie's Prestigious Country Club Estates! This bright, Updated Home offers the perfect blend of comfort, style, and privacy - backing directly onto a Lush Ravine and Green Space in one of South Barrie's Most Desirable Neighbourhoods. 3+1 Bedrooms, Spacious, open-concept, modern kitchen with granite countertops, 18" tile flooring & S/S appliances. Living area with walk-out to a Professionally treated Deck, soaring 9-foot ceilings on the main floor, separate formal dining room for entertaining. Convenient main floor office and Laundry room. Elegant Spiral Staircase adds a touch of luxury. Finished walk-out basement with hardwood floors - Perfect for in-law or extended family living, Primary Suite with walk-in closet and private ensuite bathroom. Recent Updates: Roof replaced in 2018; New A/C unit installed in 2020; Deck Updated in 2017; Freshly Painted throughout. Minutes from GO Station, Highway 400, Costco, Shopping, Schools, and all major amenities. Don't Miss this rare opportunity - backing into GREEN space with a Hot Tub, walk-out basement and upgrades throughout! (id:53661)
9 Gosney Crescent
Barrie, Ontario
Turn Key 3 Bedroom Family Home Completely Updated From Top To Bottom In Desirable South End Barrie Minutes To Minet's Point Beach & Lakeshore Drive! Welcoming Foyer Leads To Easy Flowing Layout With Large Windows & Updated Vinyl Flooring Running Throughout. Sitting In The Heart Of The Home, Equally Between The Formal Dining Room & Living Room & Perfect For Hosting Any Occasion, The Stunning Modernly Updated Chef's Kitchen Boasts New Kitchen Appliances (2022), Huge Centre Island With Double Sink, Backsplash, Quartz Counters, Pot Lights & Tons Of Cabinet & Storage Space! Plus A Sitting / Breakfast Area That Walks Out To The Huge Refinished Backyard Deck (2023) & Private Mature Treed Yard. Upper Level Features 3 Large Bedrooms, Primary Bedroom With Grand Double Door Entry, Ceiling Fan, Large Window Overlooking Backyard, 4 Piece Ensuite With Double Sink, & Spacious Walk-In Closet. 2 Additional Bedrooms Are Perfect For Family Or Guests To Stay With Closet Space & Shared 4 Piece Bathroom. The Fully Finished Basement Hosts A Large Rec Room With Cozy Broadloom Flooring, A Gas Fireplace, Pot Lights, & Office Nook. Plus A Huge Separate Room For Storage & Laundry! Fully Fenced Private Backyard Is Ideal For Hosting, Or Relaxing On A Warm Summer Day With Fire Pit, Huge Deck, & Additional Garden Shed For Extra Storage! Beautiful Front Yard Landscaping & Walk-Way To Front Door. Double Car Garage With 4 Driveway Parking Spaces & No Sidewalk! Recent Upgrades Include: All Kitchen Appliances (2022), Furnace & A/C (2022), Owned Hot Water Heater (2023), Updated Basement Fireplace (2022), Roof (2016), Refinished Deck (2023), Basement Windows (2017), Main Level Sliding Door (2022). Nestled In A Great Location Minutes To All Amenities Including Minet's Point Beach, Lakeshore Drive & Downtown Barrie, Groceries, Shopping, Park Place Plaza, Restaurants, Highway 400 & Yonge Street, Allandale Recreation Centre, Schools, & Parks! All You Have To Do Is Move In! (id:53661)
91 Thicketwood Avenue
Barrie, Ontario
LEASE THIS SPACIOUS, MODERN & NEVER LIVED IN 2-STOREY FAMILY HOME! This brand-new Saunders Model located at 91 Thicketwood Avenue is available for lease and sits on a premium corner lot in Sorbaras desirable Everwell Community. From the moment you arrive, the stone and brick exterior, sleek black front door with transom window, black-trimmed windows, and double wide driveway leading to a two-car garage deliver instant curb appeal. Over 2,100 square feet of thoughtfully designed living space begins with a bright white eat-in kitchen featuring a centre island, stainless steel appliances, ample cabinetry, and a double sink. Just off the kitchen, the breakfast area offers a garden door walkout to the backyard, making indoor-outdoor living easy. The great room is anchored by a sleek gas fireplace, providing a warm and inviting space to unwind, with the formal dining room located just beyond the shared wall. Hardwood flooring and hardwood stairs add to the main level's clean, modern aesthetic. The sunken laundry and mudroom combination adds everyday convenience with inside entry from the garage. Upstairs, four generously sized bedrooms feature soft carpet, and the primary suite boasts a 5-piece ensuite with a freestanding soaker tub, double vanity, and walk-in shower. Large upgraded windows outfitted with light-filtering roller shades for added privacy. Surrounded by everyday conveniences, including schools, shops, restaurants, beaches, trails, ski hills, golf courses, and playgrounds, with easy access to major highways and the Barrie South GO Station, this #HomeToStay offers a complete lifestyle that's anything but ordinary! (id:53661)
168 Golden Meadow Road
Barrie, Ontario
A dream lifestyle awaits in the prestigious Kingswood community! This beautifully updated bungalow with double car garage and main floor laundry offers 2,921 finished sq ft of spacious, open-concept living, ideal for entertaining and everyday comfort. Recent upgrades include bedroom windows, front doors and sliding doors (2022), furnace & A/C (2024), new driveway interlocking with front steps, porcelain-tiled entryway, refinished hardwood floors, new hardwood stair treads and fresh paint throughout. The tranquil primary suite provides an expansive and peaceful ensuite retreat complete with double sink, glass tiled shower and corner soaker tub. The fully equipped lower level offers added space for fun and relaxation with wet bar, gas fireplace and third bedroom with a full bathroom. Designer finishes shine throughout this stunning home, blending elegance with functionality. Mere steps to Algonquin Ridge Elementary School and a lovely walk to Cedar Grove or Dock Rd Park, Wilkins Walk Trail and short drive to all amenities, this home is nestled in one of Barrie's most sought-after neighbourhoods. (id:53661)
30 Illinois Crescent
Wasaga Beach, Ontario
Welcome to 30 Illinois Crescent, nestled in the heart of Park Place Estates. Wasaga Beach's premier 55+ gated community, where comfort, connection, and carefree living come together. This 1,547 sqft bungalow offers easy one-level living with no stairs, two spacious bedrooms, and two full bathrooms, including a soaker tub for those moments of well-earned relaxation. From the moment you arrive, you're greeted by a charming covered front porch the perfect spot for morning coffee or evening chats with neighbours. Inside, the spacious foyer with an oversized closet opens into a thoughtful layout featuring a comfortable living room and a versatile family room, currently used as a dining space. The bright, eat-in kitchen offers plenty of room to cook, gather, and entertain, blending function and warmth with space for a full table. Step outside and you'll find a large back deck overlooking a private, tree-lined yard, ideal for quiet afternoons, BBQs, or simply enjoying the fresh Wasaga breeze. You'll also appreciate the heated and insulated crawl space for storage, a double driveway, garage with side door access, and the unbeatable lifestyle that comes with living in Park Place Estates, complete with a vibrant rec centre, pool, fitness facilities, and a welcoming community of like-minded and active neighbours. 30 Illinois Crescent is more than just a home; it's a fresh start, a quiet retreat, and a chance to live life on your terms. LAND LEASE: $ 800.00 ESTIMATED MONTHLY TAXES: SITE: $37.84 HOME: $152.35 WATER METERED (ESTIMATE): Metered TOTAL DUE ON THE 1ST OF EACH MONTH: $ 990.19 (id:53661)
6 Alana Drive
Springwater, Ontario
Top 5 Reasons You Will Love This Home: 1) If you're dreaming of a spacious lot surrounded by mature trees but still want to be less than 10 minutes from Highway 400, shopping, Starbucks, restaurants, and Ski Snow Valley, this location checks every box 2) Summer days are made better with a heated inground saltwater pool, and when the temperature drops, the hot tub is the perfect place to unwind under the stars 3) The heart of the home is a fully renovated, this show-stopping kitchen features granite countertops, a large island, stainless-steel appliances, and ample storage, perfect for both everyday living and entertaining 4) With four bedrooms, a main level office, and a fully finished basement there's space for the whole family to spread out and enjoy, all within a bright and expansive main level layout 5) The beautifully landscaped grounds include an irrigation system, a three-car garage with inside entry, and a long driveway with plenty of parking, ideal for guests, toys, and everything in between. 4,404 fin.sq.ft. Visit our website for more detailed information. (id:53661)
Lot 4 Fox Island
Georgina Islands, Ontario
Step Onto The Expansive Deck Overlooking The Tranquil Shores Of Lake Simcoe. This Outdoor Oasis Is Perfect For Morning Coffee Or Evening Gatherings, With Breathtaking Views That Inspire Relaxation And Rejuvenation. The Large, Well-Maintained Yard Provides Plenty Of Space For Outdoor Activities And Enjoying The Natural Beauty Of The Island Setting. Inside, The Cottage Welcomes You With An Open Concept Kitchen That Seamlessly Flows Into The Living Area. Cathedral Ceilings Enhance The Spacious Feel, Creating An Airy Atmosphere That's Perfect For Entertaining Friends And Family. Three Cozy Bedrooms Offer Comfortable Accommodations, Complemented By A Well-Appointed Bathroom For Convenience. This Cottage Offers More Than Just A Getaway; It's A Lifestyle. Imagine Spending Summers Surrounded By Nature, Enjoying The Peace And Tranquility Of Lakeside Living. With A Secure Land Lease Currently $4450/Per Year, You Can Relax Knowing Your Retreat Is Here To Stay. Whether You're Seeking A Weekend Escape Or A Summer Retreat, This Property On Fox Island Promises Unforgettable Experiences And Cherished Memories. Don't Miss Your Chance To Make This Lakeside Paradise Your Own. Schedule A Showing Today And Discover The Allure Of Waterfront Cottage Living, Just 1 Hour Away From The Heart Of Toronto. Your Lakeside Escape Awaits! (id:53661)
6 Mace Avenue
Richmond Hill, Ontario
Corner Unit Townhouse At Oakridge Meadows By Aspen Ridge Homes. Beautiful Upgraded 2-Storey Townhouse, Corner Unit With Separate Living Room and Great/Family Room, Bright With Lots Of Windows. 9' Smooth Ceilings Both Main & 2nd Floor, Hardwood Flooring Throughout Including Kitchen, Upgraded Wet Bar With 2nd Sink In Kitchen. Modern Upgraded Open Concept Kitchen With Island And Breakfast Area, Great/Dining Room With Coffered Ceilings And Overlooking Backyard, Separate Living Room With Coffered Ceilings For Entertainment Or Home Office. Mins To Gormley Go Station, Hwy 404, Hwy 407, Lake Wilcox Park, Community Centre, Shopping Plaza & Costco. A Community Surrounded By A Wealth Of Natural Beauty & Outdoor Activities. (id:53661)
44 Nicholson Drive
Uxbridge, Ontario
This elevated bungalow, nestled within a tranquil cul-de-sac, offers a serene escape while remaining conveniently close to amenities. Situated just south of Ravenshoe Road with easy access to Highway 404, the home enjoys a prime location. Designed for families of all sizes, it boasts five bright bedrooms on the main and upper levels, each adorned with newer broadloom or hardwood floors.The lower level provides additional living space with an extra bedroom, a full bathroom, and newer vinyl flooring. A separate entrance adds versatility, making it ideal for guests or extended family. Recent renovations have infused the home with modern conveniences, enhancing both style and functionality. The stylish sunken living room, complete with a cozy wood-burning stone fireplace, invites relaxation and warmth.The heated and insulated garage, equipped with a pellet stove, provides a comfortable space during the colder months. The exterior of the property is equally impressive, featuring a gated entrance, ample parking space, and a fully fenced yard. A charming gazebo, a convenient garden shed, and a meticulously maintained lawn and patio offer idyllic spaces for outdoor enjoyment.Interior updates include newer flooring throughout, a contemporary kitchen, refreshed bathrooms, a fresh coat of vibrant paint, and the installation of a new furnace, creating a welcoming and inviting atmosphere.Furthermore, the property boasts significant energy efficiency with solar panels connected to the Hydro One grid, resulting in near "Net-Zero" utility costs. This eco-friendly feature not only reduces environmental impact but also provides substantial long-term savings.This exceptional property offers a harmonious blend of comfort, style, and convenience, making it an ideal home for families seeking a peaceful and modern lifestyle. Solar Panel System Generate Power Tied to Hydro and home compensated with FREE* Power. Home has Furnace and Heat Pump with Smart Thermostats to Switch Between Both (id:53661)
48 Enzo Crescent
Uxbridge, Ontario
Spectacular bungalow in great location! Two fireplaces! Great in-law situation with full kitchen and bathroom in basement! Private backyard with sunny south exposure! Close to schools, parks, shopping, etc! This home shows to absolute perfection! Upgraded top to bottom, inside and out! Just move right in! Approximately 1,642 sqft on main level including main floor family room with gas fireplace! Over 3,000 sqft of total living space including finished basement! (id:53661)
21 Rainbow's End
Vaughan, Ontario
Welcome to The Perfect 4 Bedroom, 4 Bathroom Bungalow situated On A Private Cul De Sac *Located In The Boulevard * Premium 60 Ft By 154 Ft Deep Lot * No Sidewalk On Driveway *Beautiful Curb Appeal W/ Professional Interlocking & Landscape * Private Pool Size Lot * 3 Car Tandem *10 Ft Ceilings On Main * Pot lights Throughout Main * Chef's Kitchen W/ Centre Island +Granite & Hardwood Floors + Backsplash + Granite Counter Top + Built In Double Oven & Built In Microwave + Undermount Sink Overlooking Yard + Large Breakfast Area Walk Out To Yard & Potlights * Functional Layout w/ 3027 Sqft on Main * Family Room Features Large Windows &Fireplace * Open Concept Living Room Combined With Dining Room W/ Tray Ceilings * Crown Moulding Throughout Main Floor * Mudroom W/ Laundry on Main Floor * Oversized Primary Bedroom Features Walk In Closet + 5 Pc Spa Like Ensuite W/ Separate Soakers Tub * All Spacious Bedrooms * Iron Pickets Staircase To Basement * Basement Features 3100 Sqft & 9 Ft Ceilings *Access to Garage * Must See ! (id:53661)
S219 - 112 George Street
Toronto, Ontario
Large, 2 bedroom + den layout presented by award winning Vu Condo! Open concept living,functional floor plan, laminate flooring, 10 ft ceilings, 2 large bathrooms, stainless steelappliances and granite countertops in kitchen. Easy to walk up to unit (no need to wait for theelevator!). Live in Old Toronto right by St Lawrence! Lots of cafes, entertainment,restaurants, and grocery and pharmacies in walking distance. 1 parking and 1 locker included.Landlord prefers 2+ year lease. (id:53661)
240 Elka Drive
Richmond Hill, Ontario
Discover the perfect blend of charm, functionality, and opportunity in this thoughtfully renovated 3-bedroom semi-detached bungalow, ideally located in one of Richmond Hill's most sought-after, family-friendly enclaves. Step inside and be greeted by light-filled interiors, warm finishes, and a seamless layout designed for modern family living. Every inch of this home has been lovingly maintained, ready to welcome its next chapter. Downstairs, a private separate-entry suite offers incredible versatility. Whether you are envisioning a multi-generational setup, a private guest quarters, or a valuable income-generating rental, this level delivers with a full kitchen, fireplace, spacious bedroom, and 3-piece bathroom. Outdoors, the backyard transforms into a personal sanctuary: an expansive green lawn for play and relaxation, a large deck for al fresco dining, and mature landscaping ideal for any gardening enthusiast. An extra-long driveway and wide gated side entrance ensure both convenience and privacy. Moments from big box shopping, beautiful parks, and York Region's highest-ranked schools, this is a property that offers more than just a home. Discover the endless potential of 240 Elka Drive. ****OPEN HOUSE SATURDAY JULY 12 2-4 pm**** (id:53661)


