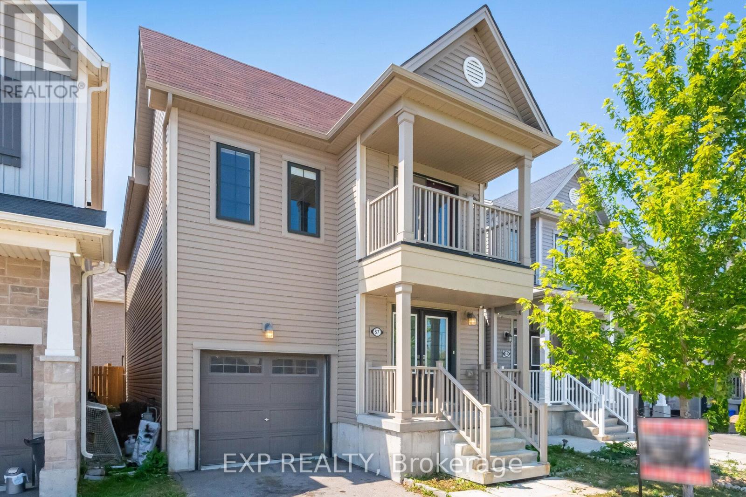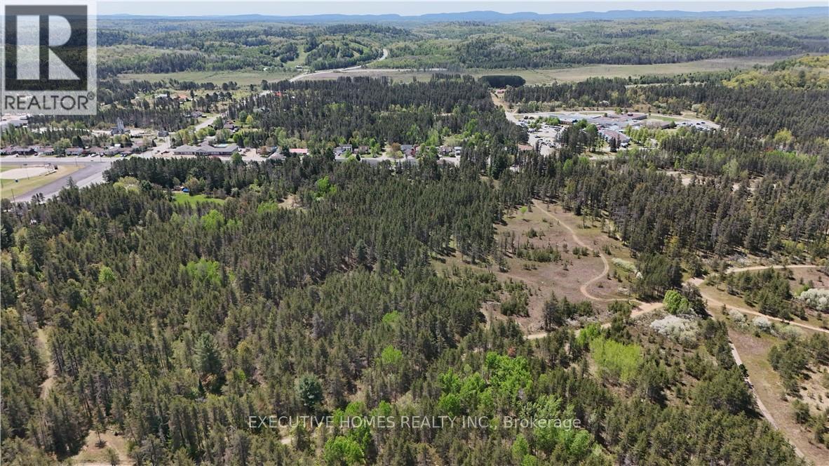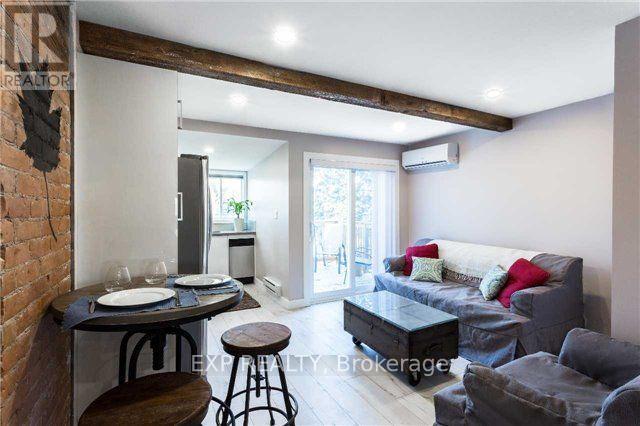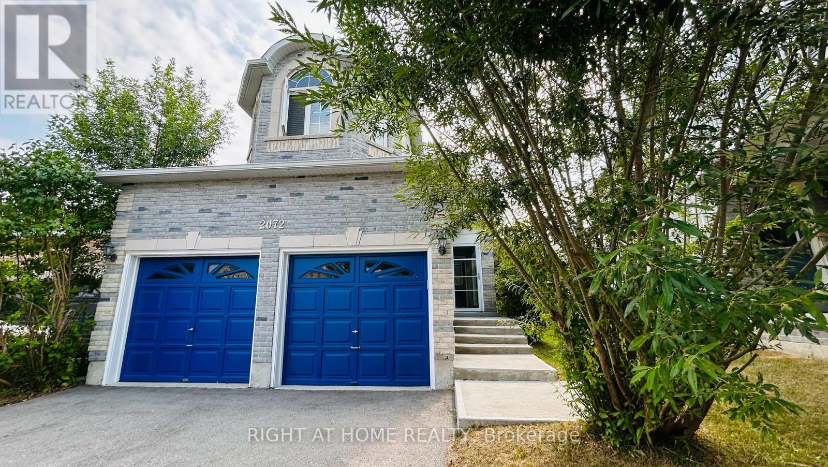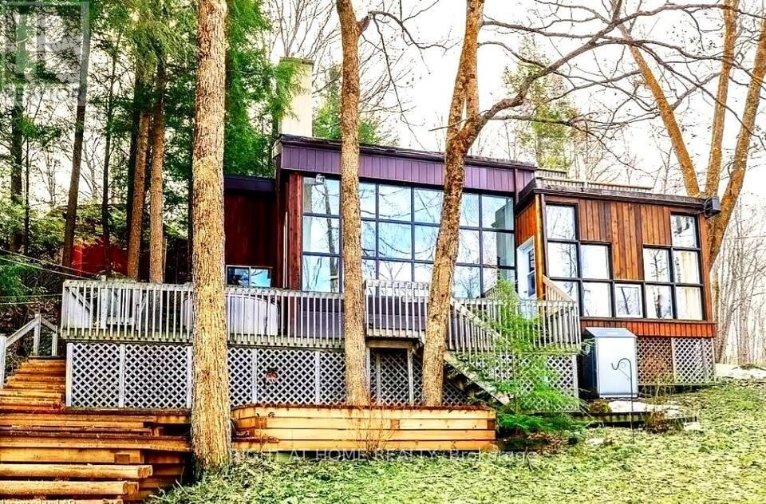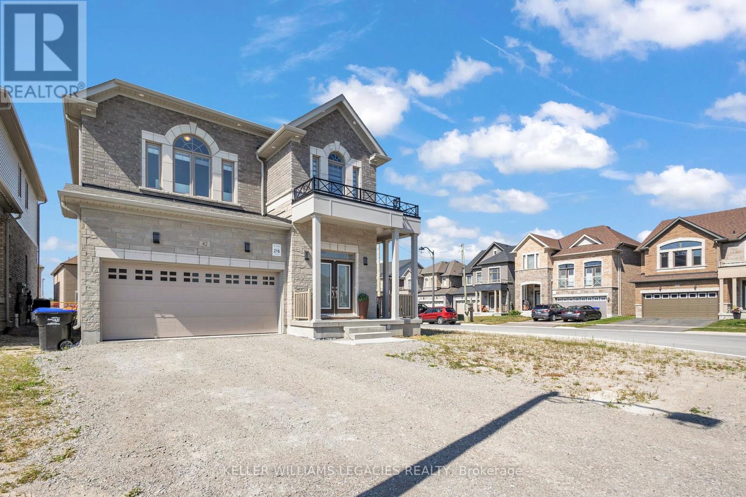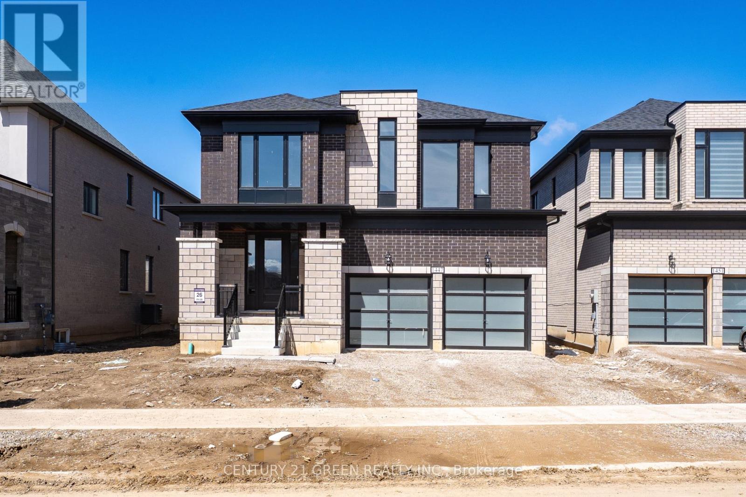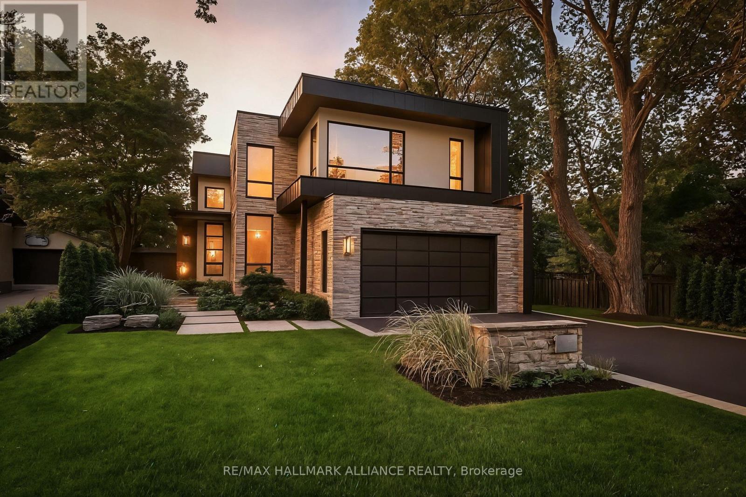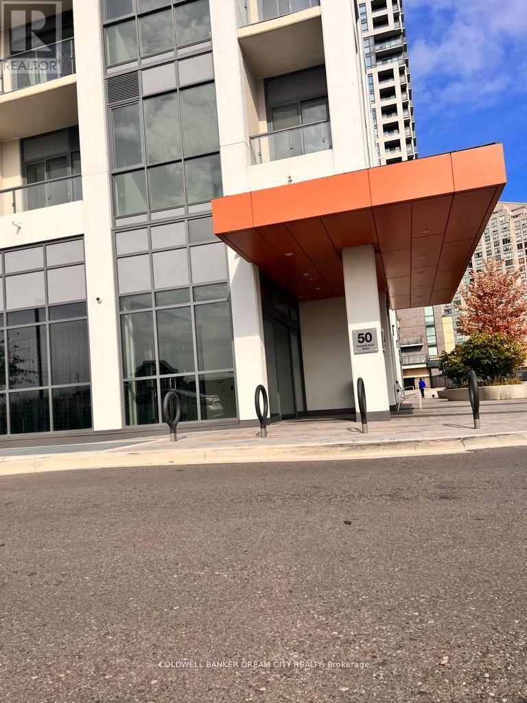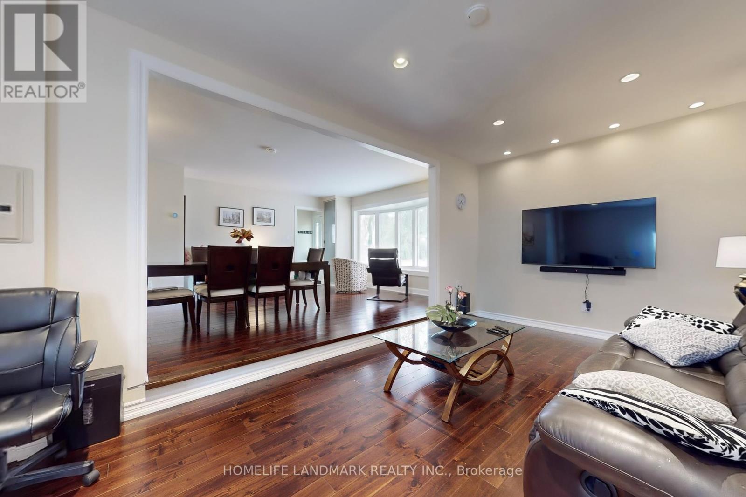55 Major Oaks Drive
Brampton, Ontario
Welcome to the upper level of 55 Major Oaks Dr. that is available for lease. This beautiful, newly renovated home features 3 large bedrooms, new flooring, brand new stove and fridge, pot lights throughout with a combined dining and living space which walks out to an exclusive, front-facing balcony. A Great unit for young families, with close access to transit, schools, parks, trails, highway 410 and Bramalea City Centre. Don't miss out on this opportunity. ONLY upper portion for rent as lower portion is tenanted, Tenant is responsible for 65% utilities. (id:53661)
Upper - 1278 Leighland Road
Burlington, Ontario
Stunning renovated 3 Bedroom, 2 Full Bathrooms, 1 1/2 storey home with a large backyard for summer enjoyment. This beautiful home has a great layout with hardwood floors & an open concept kitchen. Spacious living space & a great office space to work from home. This Bright home features lots of storage space & full-sized stainless-steel. Enjoy a great layout with hardwood floors throughout & an open concept kitchen that seamlessly flows into the living area. The large kitchen is a chef's delight, boasting full-sized stainless-steel appliances, Inc. a dishwasher and built-in microwave, & sliding glass patio doors leading to a large sunroom & backyard. The large backyard is perfect for summer enjoyment Conveniently located close to Burlington downtown, 6 min to Lake Front, Green Belt Cycling Pathways, Maple view mall, Hospital, restaurants, GO Station, 3 min to Costco, Walmart, Parks & major highways including QEW, 403, &407. Option to lease it with furniture is +$600/month for a total of $3,900/month (id:53661)
45 Rattlesnake Road
Brampton, Ontario
Welcome To This Gorgeous 4 Bedroom Home, ( Upper Portion )Hardwood Floor Galore!5 Piece Ensuite Master Bedroom! Freshly Painted All Over The House. Spiral Stairs With Cathedral Ceiling. Good Size Bedrooms. Walkout To Deck From Breakfast Area. Walking Distance To Park, School And Other Amenities. Few Minutes To Highway 410 (id:53661)
80 Sagewood Avenue
Barrie, Ontario
Bright and well-kept 2-year-old semi in Copperhill, offering the entire property for lease. With over 1,500 sq ft of functional living space, this home features a practical layout with modern finishes throughout. Inside you'll find 3 spacious bedrooms, 3 bathrooms, an open-concept main floor, and a sleek kitchen with stainless steel appliances. Upstairs laundry, a private backyard, an oversized garage with inside entry, and a clean, open basement provide plenty of room for daily living. Located in a family-friendly neighbourhood close to parks, schools, shopping, and the Barrie waterfront. Perfect for commuters with quick access to Highway 400, Yonge Street, and the GO Station. Full home in a prime location, ready for move-in. *Please note some images have been virtually staged to show the potential of the home. (id:53661)
4672 Zachary Crescent
Ramara, Ontario
This is the kind of property that doesn't come up often! Sitting on just over an acre, this one-owner home is tucked into a quiet neighbourhood and backs onto a beautiful horse farm giving you privacy, space, and stunning sunsets. The home is fully finished top to bottom, and ready for its next chapter. You'll love the convenience of natural gas, plus theres plenty of room for your vehicles and toys with both attached AND detached 2-car garages. The concrete driveway adds a clean finish to the curb appeal. Inside, the layout is functional, with room to entertain, relax, or grow. Step outside and enjoy your huge yard, over an acre of pristinely kept land. Perfect for kids, pets, bonfires, or just soaking in the peaceful country setting. Located less than 5 minutes from Orillia, you're close to schools, shopping, and the lake. (id:53661)
609 - 277 South Park Road
Markham, Ontario
Welcome To This High Demand, Prestigious Condos Of Eden Park II. Open Concept 1+1 Unit With Lots Of Natural Lights Coming From The Floor To Ceiling Windows All Day With Unobstructed Views Of The South. 9 Ft Ceilings, Upgraded Kitchen W/Large Center Island & S/S Appliances And Full Cabinetry For All Your Cooking! Large, Functional And Open Concept Living Room With It's Walk-Out To The Terrace For All Your Family Gatherings. Full Size Den Can Be Used As 2nd Br Or A Beautiful Home Office. 24 Hours Concierge, Guest Room, Gym & Indoor Pool, Party Room&. Meeting Room. Immaculately Maintained, Move-In Condition. Superb Location Close To Transit (Viva), Hwy 404/407, Shops, Parks & Restaurants. This Is Your Next Home! (id:53661)
2314 Armstrong Lane
Selwyn, Ontario
Welcome To This Gorgeous Fully-Renovated Four Season Waterfront Lake House On Approx 2 AcresWith Close To 180 Ft of Direct Water Frontage On The Beautiful Lower Buckhorn Lake. This 3Bedroom 3 Bathroom Home With Approx 2300 Sqft Of Living Space Features A Terrace, Patio, & Newly Built Dock For You To Enjoy Both The Sunrise & Sunset. The Stunning Renovations WithinThe House Provide A Modern Look With A Rustic Feel. You Won't Have To Worry About A Thing With Everything In The House Being Brand New Including The Roofing, Furnace, Hot Water Tank, Windows, Flooring, & Appliances. (id:53661)
104 Stoneleigh Drive
Blue Mountains, Ontario
Welcome to 104 Stoneleigh Dr. Enjoy a stylish experience at this centrally located getaway. This home is a 3 min drive (or 15 min walk) to Blue Mountain Village, a 5 min drive to the Scandinavian Spa, a 10 min drive to Collingwood's historical district, and a 12 min drive to Sunset Point Beach. It's in the heart of the beautiful community here in the Town of Blue Mountains with plenty of all season activities. In addition, the contemporary and Scandinavian inspired interiors will take your breath away . 12' ceilings throughout, 2nd floor mezzanine, stainless steel appliances throughout. Double sided fireplace in the living & dining room, quartz counter tops in the kitchen. Marble counter tops in bathrooms. Tesla electric car charger. Interior design professionally done by Studio Kellezi Luxury Designers. This property comes fully furnished right down to the linens. Everything you see is yours. Just pack your bags and head to beautiful Blue Mountains! (id:53661)
9 Charlotte Crescent
Kawartha Lakes, Ontario
Stunning 4-Season Waterfront Cottage on Pigeon River Escape to your dream cottage on the picturesque Pigeon River! This updated 3-bedroom, 1-bathroom waterfront retreat offers year-round comfort with recent upgrades that make it perfect for all seasons. The fully insulated home (2021) features a cozy gas fireplace and is efficiently heated by natural gas, ensuring comfort no matter the weather. Enjoy the breathtaking views and tranquility from the expansive, fully screened wrap-around porch, ideal for relaxing or entertaining. The newly updated kitchen boasts sleek stainless steel appliances, creating a modern space to prepare meals while overlooking the water. For outdoor enthusiasts, the new 2024 dock provides direct access to the river, perfect for boating, fishing, and all water sports. The large 8-car driveway, also new in 2024, ensures ample parking for family and friends. This property is a true gem for anyone seeking a peaceful getaway with the convenience of a modernized home. Whether you're enjoying the serene beauty of the river in summer or cozying up by the fire in winter, this cottage has it all! (id:53661)
9001 Highway 17 E
Calvin, Ontario
Welcome to this Beautiful European Four Season Log Home, Nestled on 6.39 acres and having 870 feet of Shoreline on Pimisi Lake. Features include: 1000 sq ft of Beauty, Natural pine walls and Ceilings throughout, Two Jotul Woodstoves in the Living room and Sitting Room, Rustic hardwood floors and Natural slatestone flooring, Separate sleep cabin, Garage, Utility sheds, Eco toilet & Artesian well. Plus so much more!!! (id:53661)
1862 Cherrywood Trail
London North, Ontario
Welcome to this beautiful 3-bedroom, 3-bath family home nestled in one of Londons most desirable neighborhoods. This spacious and well-designed residence offers a warm and inviting atmosphere, perfect for those seeking both comfort and convenience.The home features bright, open living spacesideal for entertaining or simply unwinding after a long day. Modern amenities ensure year-round comfort.Located in a family-friendly community, this home is close to excellent schools, parks, and everyday conveniences. The neighborhood offers a perfect blend of suburban tranquility and urban accessibility, with shopping, dining, and public transit just minutes away.Whether you're raising a family or looking for a great location to call home, this property presents a fantastic opportunity to experience the best of London living. (id:53661)
174 Joshua Street
Ottawa, Ontario
This premium 3+1 bedroom bright corner end-unit townhome built-in 2019 with lots of upgrades is the perfect place & beautiful. The open concept main floor with hardwood and ceramic throughout is perfect for entertaining and has access to your newly fenced back yard which is private and will allow for extra living space all summer! The upper level features a large primary suite with walk-in and ensuite along with two more bedrooms, a full bath and laundry. The lower level with gas fireplace is perfect for those cozy nights in and is big enough to add office space. The large bright window at the back allows light to enter the lower level all day! You can't beat this location! You have a park across the street, are just a few steps away from the Mer Bleue Conservation Area, 2 km's from the new Montfort's Hospital section, easy access to public transit and all amenities and you are within walking distance to schools. Flooring: Hardwood, Flooring: Carpet Wall To Wall. (id:53661)
83 Westfield Crescent
Hamilton, Ontario
Beautiful 3 Bedroom/2.5 Bath Semi-Detached House In Waterdown. Open Concept Living Room With Mounted Fireplace. Kitchen With Brand New S/S Appliances. Inside Access To Garage. Second Floor Features a Primary Bedroom With a 4 Pc Ensuite & Walk-In Closet. Two Other Good Size Bedrooms. Second Level Laundry. No Sidewalks. Excellent Community Close To All Shopping, Go Stations, Easy Access To Mcmaster University. (id:53661)
75 Melrose Avenue S
Hamilton, Ontario
Absolutely Stunning Home. Just Move in and Enjoy. Walking distance to Shopping District, Trendy Restaurants, Coffee Shops, Gage Park, Schools and Recreation Centre. This home has been lovingly cared for and is awaiting its New Family to Enjoy. High Ceilings on Main floor, beautiful hardwood throughout. All major updates have been done including windows, floors, kitchen, bathrooms, electrical (ESA certified), plumbing (2010). Furnace and On Demand water heater 2023, Concrete Driveway 2020. Separate Entrance to Basement. Spacious two car garage. Plenty of Parking. Easy Highway access and great for Transit and Commuting. (id:53661)
29 Heming Trail
Hamilton, Ontario
Step into comfort, convenience, and amazing value in this move-in ready 3-bedroom, 2.5-bath home in the dream community of Meadowlands, Ancaster. Professionally painted and touched up throughout, this residence combines nearly 2,000 square feet of functional design with elegant finishes.Enjoy a bright and spacious main floor with granite counters, wood cabinetry, and open-concept flow. Upstairs, retreat to a serene primary suite featuring a walk-in closet and a luxurious 5-piece ensuite complete with soaker tub, glass shower, and double vanity.A unique garage pass-through opens to a large, fully fenced backyard, ideal for family gatherings, pets, and all-season access. This home sits in the safe, highly sought-after neighbourhood of Meadowlands where you'll find top schools, shopping and amenities and access to the 403, making your daily commute a breeze!Whether you're looking to settle down or invest (strong local rent!), this is a rare opportunity to own in one of Hamiltons most exclusive communities! (id:53661)
517 Norfolk Street S
Norfolk, Ontario
Welcome to 517 Norfolk St. S., a timeless property with a rich story and rare craftsmanship you can feel from the moment you arrive. Built in 1957 by Mr. Thomas Leslie, a skilled builder who constructed the home with exceptional care for his own family. This charming ranch-style bungalow sits on about an acre of beautifully landscaped land surrounded by mature trees and sweeping green space. Thoughtfully and lovingly maintained over the years, this home has had only three owners. Today, it seamlessly blends original character with meaningful updates. Inside, you'll find five spacious rooms, a grand living room with oversized picture windows, a hand-built stone fireplace (no longer functioning) with custom shelving, and warm finishes throughout. A large window fills the dining room with natural light, while the kitchen offers retro charm and practicality with a built-in pantry, double sink and windows overlooking the backyard. The basement is an entertainer's dream, with a large recreation room, built-in snack bar, workshop, and indirect lighting for cozy evenings. The newer windows and roof (replaced within the last 10 years), and a professionally upgraded septic system (1996), offer peace of mind. What sets this home apart? The impressive newly-built detached garage. Ideal for hobbyists or small business owners. Offers ample workspace, storage, and versatility. Add in the original two-car garage, large round drive, and youre ready for anything. (id:53661)
904 - 2045 Lake Shore Boulevard W
Toronto, Ontario
Prime Waterfront Luxury Rarely Offered Experience breathtaking views from this beautifully renovated 2-bedroom, 2 full-bath residence in the iconic Grande Dame of the waterfront Place Pier. Thoughtfully updated, this suite features a modern kitchen, two elegantly finished bathrooms, in-suite laundry, and a luxurious primary ensuite with dual vanities and a walk-in shower. Enjoy the convenience of ensuite and separate storage, along with one premium parking space.This prestigious building boasts an unmatched 37 amenities, including valet parking, an exclusive resident-only restaurant, private shuttle service, state-of-the-art fitness and sports facilities, tennis courts, virtual golf, and more all designed to elevate your lifestyle. Maintenance fees are all-inclusive, covering internet, specialty TV channels, and access to all premium amenities. Live in refined comfort by the water in this exceptional and rarely available offering. (id:53661)
31 - 1007 Racoon Road
Gravenhurst, Ontario
Wow - Muskoka charm in secluded Sunpark Beaver Ridge Estates. Year-round living, fabulous treed lots. Home recently painted with new vinyl flooring, modern bathroom, open concept kitchen/dining room. Large primary bedroom, 2nd bedroom has double sliding w/o to rear deck. Approximately 828 sqft of living area. Sunny, bright, spotless home. (id:53661)
67 Thompson Road
Haldimand, Ontario
Newly built 4 bed, 3 bath detached in Avalon, Caledonia. Soaring 9ft ceilings, sunfilled Great Room, and contemporary kitchen with large island. Upstairs: spacious primary with 4pc ensuite+walkin, three more bedrooms, and 2nd floor laundry. Minutes to Hwy6/403, Hamilton Airport, parks, schools, Caledonia River, and everyday shops. move-in ready comfort in a growing family community. (id:53661)
139 Fairey Crescent
Hamilton, Ontario
Welcome to this spacious 4-bedroom, 3.5-bathroom home sitting on an impressive 149-foot-deep lot. As you enter, you're greeted by a bright and inviting family room. The main level features a generous living room with a cozy fireplace, a great-sized kitchen, and a separate family area perfect for entertaining or relaxing. Upstairs, the primary bedroom boasts a large ensuite and walk-in closet. An additional second primary bedroom also includes its own full washroom ideal for multi-generational living. Two more bedrooms share a full bath, plus theres a dedicated office space for working from home.This is the perfect home for growing families looking for comfort, space, and functionality all in a newly built property! (id:53661)
693 Mead Boulevard
Espanola, Ontario
Strategic Development Opportunity 55 Acres Across from Espanola Hospital (Sudbury, Ontario). A rare opportunity to acquire 55 acres of prime development land directly across from the Espanola Regional Hospital on Queensway Boulevard -situated within one of the town's most strategic and high-demand corridors. The property offers frontage on Queensway Boulevard and access via two fully municipally serviced roads, with streamlined permit access to water, sanitary sewer, stormwater, and electrical infrastructure already in place. With the **Town of Espanola prioritizing residential growth, especially senior, this site aligns seamlessly with municipal development goals and is ideally suited for: Senior-focused housing to accommodate a growing demographic, over 50 bungalow-style residential homes, and commercial space for healthcare, wellness centers, assisted living, and therapeutic services. Its proximity to the hospital makes it an ideal location for a health-oriented, age-friendly community, appealing to both local residents and those from the broader region. With full servicing and strong municipal support, this shovel-ready site offers developers and investors a unique chance to build a vibrant, sustainable residential and mixed-use community that addresses both present and future housing needs. (id:53661)
Upper - 122 Parkmount Road
Toronto, Ontario
Experience refined living in this stunningly renovated upper-floor apartment, where luxury meets modern comfort. This impressive two-bedroom unit, complete with a stylish four-piece bath, masterfully blends rustic charm with contemporary elegance. Soaring partial cathedral ceilings create an airy yet intimate atmosphere, ideal for both relaxing and entertaining. The gourmet kitchen features brand-new stainless-steel appliances, a sleek French-door fridge, and exquisite quartz countertops, offering both functionality and sophistication. Delight in the character-rich exposed brick accents and luxurious hardwood flooring that add warmth and texture to every space. Truly a standout residence perfect for discerning clients seeking a chic, comfortable, and inviting home. Schedule your private showing today and see firsthand the exceptional lifestyle this apartment has to offer! (id:53661)
191 Paradise Road N
Hamilton, Ontario
Welcome to this beautiful brick bungalow nestled in the heart of family-friendly Westdale North. The main floor features two bright and spacious bedrooms, bathed in natural light, and a welcoming layout that flows into a meticulously maintained front garden. A serene and sun-filled room at the rear of the house is ideal for a home office or creative space, opening onto a generous backyard with a large deckperfect for relaxing or entertaining after a day of working from home. The fully finished basement includes two additional bedrooms and a modern three-piece bathroom, offering great potential for extended family, guests, or additional living space. A building permit has already been approved for a new side entrance addition, creating the opportunity for a separate basement unit and potential rental income. Enjoy a walkable lifestyle with close proximity to Churchill Park, McMaster University, Princess Point, hiking trails, and the shops and cafes of Westdale Village. This is a rare opportunity to own a well-maintained, move-in-ready home in one of Hamiltons most desirable neighbourhoods (id:53661)
6 - 213 Queen Street E
Toronto, Ontario
Enjoy This Tastefully Renovated and Updated 1 Bedroom Suite! Top Floor Unit with Oversized Newer Windows and a Large Skylight Providing Tons of Natural Sunlight. Well Equipped Kitchen with Stainless Appliances, Quartz Countertops and Loads of Cabinet Space. Centrally Located in Park Heaven, with 4 Parks and a Long List of Recreation Facilities Within a 20 Minute Walk. Step Outside Your Door to the Convenience of the Queen St Streetcar, as well as Retail Shopping, Including the Nearby Eaton Centre, Numerous Restaurants & Cafes, as well as Colleges & Universities. Highways Nearby Including the Gardiner & DVP. Experience Downtown Living in this Super Central Location. Move in Today!! (id:53661)
97 Edgecroft Road
Toronto, Ontario
Welcome to 97 Edgecroft Road. Great Opportunity for Investors to Rent This Fully Renovated Home For A Few Years and Flip it To Builder Along with New Building Permit in Place In Future or live in it . This charming 2+2-bedroom Bungalow is situated on a huge rectangular lot with 2 Rare Detached Private Garages to Park Any size car. It has a private driveway and a Fully fenced yard. It offers parking for six cars. Basement is Apartment registered With City to Rent Separately Anytime Worry Free. Basement is sun filled Through 2 Egress Windows in Its Recreation Room. Gas Fireplace is Basement. Electric Fireplace in Family Room Main Floor. Home has 2 Sets of Washer Dryer. All the Renovations in Main Floor and Basement were Done Within Past 3 Years. Everything is upgraded Top To Bottom in the Home to Make it look Great And Modern. Attached Wooden Deck Got Built in June 2021 with a Permit Obtained and Fully Inspected for Safety by City. This wonderful family-oriented neighborhood has top rated schools (Norseman JMS, Holy Angels CS, Etobicoke School of the Arts, Etobicoke Collegiate) restaurants, transit, parks, and stores in walking distance, and a quick drive to downtown Toronto. This Home is Sun-Filled During Sunny Days. New plan and drawings are avaliable, minor variances are approved through commitee of adjustment. Demolition and building permit can be reinstated immidiately for builders. (id:53661)
60 Kimbark Drive
Brampton, Ontario
**OFFERS ANYTIME** Welcome to this charming detached bungalow located in the desirable Northwood community of Brampton! Featuring 3+2 bedrooms and 2 full bathrooms, this home offers a spacious layout with a large family/living room and a separate dining area. The separate entrance to the basement provides excellent potential for an in-law suite or rental income. Step out to a bright and inviting sunroom, perfect for relaxing or entertaining guests. The interlocked front driveway accommodates up to 5 vehicles, plus there is an attached single-car garage. Backyard opens directly onto Northwood Park, making it an ideal setting for families with children. Situated in a quiet, mature neighborhood with easy access to Hwy 407 and 401, this home is both peaceful and convenient. Additional upgrades include newer shingles, newer furnace, and an owned tankless water heater. (id:53661)
Basement - 158 Nottingham Road Road
Barrie, Ontario
Welcome to this brand-new, beautifully upgraded 2-bedroom detached home in one of Southeast Barrie most desirable neighbourhoods!Offering nearly 1,000 sq ft of bright, open living space, this home features 2 spacious bedrooms, 1 modern bathroom, and a brand-new private laundry room. Large windows throughout fill the home with natural light, creating a warm and inviting atmosphere.Enjoy a prime location close to all amenities just minutes from schools, shops, Costco, grocery stores, fitness centres, golf, a movie theatre, and the GO Station. Only 10 minutes to the beach and waterfront parks.A perfect blend of brand-new comfort and unbeatable convenience! (id:53661)
2072 Wilson Street
Innisfil, Ontario
Welcome To This Beautifully Maintained 4 Bedroom, 3 Bathroom Brick Home With 9 Foot Ceilings on Main Floor, That Effortlessly Combines Comfort, Elegance, And Modern Updates. The Spacious Primary Suite Features Two Walk-In Closets And Luxurious Ensuite Bathroom With Complete Corner Soaker Tub And A Custom Standup Shower, Perfect For Unwinding At The End Of The Day. Enjoy Your Morning Coffee or Evening Sunsets From The Upper Level Romeo & Juliet Balcony, Offering A Serene View Ideal For Stargazing Or Relaxing In Peace. This Home Boasts A Generous Backyard Oasis With A Tranquil Koi Pond, Providing A Perfect Setting For Entertaining Or Quiet Reflection. Key Updates Include A New Roof (June 2022), New Driveway (2022), New entrance Walkway, New Screen Door, Ensuring Worry-Free Living For Years To Come. Situated In An Excellent Location Just Five Minutes From the Lake And Close To Top-Rated Schools And Community Centres. This Property Offers Both Lifestyle and Convenience. Don't Miss Your Chance To Own This Extraordinary Home. Schedule Your Private Tour Today. (id:53661)
16548 7th Concession Road
King, Ontario
Discover The Charm Of 16548 - 7th Concession Road In King, Ontario. Unique Property Featuring A 3+2 Bedroom Bungalow And A Separate Two-Bedroom House With A Large Shed, Perfect As An In-Law Suite, Rental Unit, Or Studio. Located On Nearly Three Acres On A Quiet, Dead-End Street, This Property Offers Privacy And Is Surrounded By Luxury Estates. The Main Residence Has A Custom Kitchen With A Walkout To An In-Ground Pool And Patio. The Finished Basement Provides Additional Space, With Two Bedrooms, A Family Room, And A Media Area. Outside, Enjoy Two Creek-Fed Ponds That Freeze Into A Skating Rink In Winter, Along With Towering Maple, Oak, And Pine Trees, Creating A Scenic Family Retreat. (id:53661)
# 10 - 1326 Windermere Road
Muskoka Lakes, Ontario
Welcome to your dream getaway on one of Muskoka's most picturesque and expansive lakes. This charming 4-bedroom, 2-bathroom cottage is nestled on a beautifully treed 0.5-acre lot with 100 feet of pristine waterfront, offering the perfect blend of relaxation, recreation, and natural beauty. Step inside to discover cozy elegance with soaring 20-foot ceilings in the living room, floor-to-ceiling windows, and a wood-burning fireplace that creates a warm and inviting atmosphere. Enjoy panoramic lake views and unforgettable sunsets from your spacious open-concept living, dining, and kitchen area. The well-appointed kitchen flows seamlessly into the dining area, with a walkout to a large deck, perfect for entertaining or simply soaking in the serene surroundings. Unwind in the 6-person hot tub while overlooking the water, or head down to your 50 ft floating dock, ideal for kayaking, fishing, or swimming. With nearby hiking, biking, and ATV trails, and world-class golf just minutes away, this location is a true four-season playground. Ideally situated just 15 minutes from both Bracebridge and Huntsville, you will enjoy convenient access to all the amenities while still feeling worlds away (id:53661)
42 Lorne Thomas Place
New Tecumseth, Ontario
Welcome to this beautifully upgraded 4-bedroom home located on a premium corner lot in one of Alliston's most sought-after neighbourhoods. With 9-foot ceilings throughout and over $12,000 invested in high-end appliances, this property offers luxury, space, and functionality perfect for growing families or anyone looking for a move-in-ready home.Inside, you'll find hardwood floors throughout both the main and second levels, paired with a stained staircase that seamlessly ties the design together. The open-concept layout is bright and inviting, featuring pot lights throughout, a cozy gas fireplace, and an abundance of natural light from more than 30 upgraded windows fitted with custom zebra blinds. The kitchen is a true showstopper, with quartz countertops, sleek cabinetry, and modern finishes. The primary bedroom includes a walk-in closet and a beautifully designed ensuite with a frameless glass shower and a double sink. Both upstairs bathrooms have frameless glass showers that give a spa-like feel. Additional highlights include a brand-new air conditioning system, a high-efficiency gas furnace, and a Tesla charging port professionally installed. The home also features ample storage, ambiance lighting, and smart tech elements throughout. The hot water tank is currently a rental. The basement includes removable carpet installed for a temporary children's play area. This home is covered under the Tarion Warranty Program, which is fully transferable to the new buyer with approximately seven years remaining. Located close to schools, parks, and local amenities, this turn-key property delivers the perfect combination of comfort, style, and peace of mind. (id:53661)
1701 - 50 Grand Avenue S
Cambridge, Ontario
Step into upscale living at Suite 1701 50 Grand Ave, located in the vibrant Gaslight District. This stunning 2-bedroom, 2-bath condo offers sophisticated finishes, including nine-foot ceilings and wide plank flooring throughout. The modern kitchen is equipped with sleek cabinetry, quartz countertops, a tile backsplash, and stainless steel appliances perfect for culinary creativity. The open-concept layout flows seamlessly into a spacious living area, enhanced by wall-to-wall windows that fill the space with natural light. The primary suite offers a serene retreat with ample closet space, private balcony access, and a spa-like ensuite featuring dual vanities and a glass walk-in shower. A second bedroom with floor-to-ceiling windows and in-suite laundry adds convenience and comfort. Residents also enjoy premium amenities, including a chic lobby, a fitness centre with yoga studio, and a private dining room. Welcome to refined urban living welcome home. (id:53661)
78 Cree Avenue
Toronto, Ontario
Welcome to 78 Cree Ave...an exceptional opportunity for a beautifully updated, comfortable detached home in the family friendly neighbourhood of Cliffcrest by the Bluffs/lake. Situated on a very quiet dead end section of the street, the home offers both privacy and prime access to Bliss Carmen middle school and renowned RH King Academy nearby. Featuring three bedrooms and three bathrooms, the home boasts approximately 1,600 sq. ft. of above-grade living space with hardwood flooring throughout the main and upper levels. The livingroom, with stylish gas fireplace is enhanced by a huge bay window with cozy window seating area. The extended galley kitchen is beautifully renovated with wood cabinetry, complimentary granite countertops providing ample food prep space, and stainless steel appliances. It is combined with the dining room and leads to the exterior deck and lower, covered interlock patio -ideal for summer entertaining. The primary bedroom on the main level is privately tucked away behind a sliding barn style door. It features a 4 piece ensuite bath, a huge double closet and separate lighted walk in closet area. The upper two bedrooms are spacious and serviced by another 4 piece bath. Lots of windows provide wonderful natural light. The high, dry basement is complete with a renovated, self-contained one-bedroom suite with separate entrance and shared laundry facilities. The upgraded mechanical include a hi efficiency gas furnace, tankless water heater, central A/C and power humidifier. 100 amp electrical on breakers and loads of convenient storage space complete this level. The rare 52 x 184 ft mature lot offers complete privacy and is ideal for a pool, maximum size garden suite, or future expansion of the home. A deep tandem, insulated detached garage with 2 separate rooms is ideal for a music studio or great workshop . It has electricity, heating /AC on a separate electrical panel and great space. This is it...No need to hesitate you're home! (id:53661)
1447 Upper Thames Drive
Woodstock, Ontario
Newly Built Beautiful Brick & Stone 2 Storey 3170 Sq.ft( Elevation C) Detached House with Double Car Garage with 4 Bedrooms and 5 Bathrooms above Grade.With Separate Living & Family and Office on Main floor. 9 ft Ceiling on both Main floor and Second Floor.Beautiful Modern Custom Kitchen modern Single levered faucet & Pantry. Hardwood in Main & Second Floor Hallway, oak stairs with Iron Pickets. Main Floor consist of Family & Living,Office area, Dining, Double Side Fireplace and Powder Room. Granite Countertop in Kitchen,12 X 12 Tile in Foyer & Kitchen Area.Second floor with 4 good size bedrooms & 4 bathrooms and Laundry. Close to Plaza,Future School,Park,Walking Trails,401 & 403. (id:53661)
847 - 151 Dan Leckie Way
Toronto, Ontario
Stunning 1 bedroom + Den in downtown Toronto, Open Balcony with beautiful garden view. Floor to ceiling windows, Laminate Floor through out. Freshly Pained. Laundry room with storage place. 24 Hrs concierge. Indoor pool and Gym. Walking distance to the lake, harbourfront, CN Tower, Rogers Center, TTC, banks, Sobey's supermarket, shops, park, restaurants and more. Quick access to highway QEW and DVP. One streetcar from University of Toronto. Bright and clean! Don't miss out! You will love it!!! (id:53661)
305 - 650 Queens Quay W
Toronto, Ontario
The Atrium at 650 Queens Quay West. One Bdrm+ Study, Solarium can be your Yoga or home office. Large balcony, Open concept living, Floor to ceiling windows, View East . Underground visitor parking. BBQ on the rooftop terrasse, Gym, Party room, Prime Waterfront Location, Little Norway Park, Marina & Waterfront Trail. Steps To Toronto Island Airport. Walk to CN Tower, and Harbourfront. Bathurst & Lakeshore Streetcar At Your Door. Well Maintained Building. 24 Hr Concierge (id:53661)
Main - 903.5 Bathurst Street
Toronto, Ontario
Location, location! Indulge in the sophistication of downtown Toronto living with this newly renovated, fully furnished executive rental in the heart of the Annex. Offering a seamless blend of luxury and convenience, this prime, main-level unit features all-inclusive utilities and high-speed internet. Enjoy your own private entrance and relish in the proximity to Bathurst Subway Station just steps away, with grocery stores only a five-minute stroll from your door. Embrace an elevated lifestyle, steps from vibrant entertainment and shopping, with all the perks of condo-style living, minus the hassles. Your urban oasis awaits! (id:53661)
D - 903.5 Bathurst Street
Toronto, Ontario
Cozy, Fully Furnished 1-Bedroom Lower Unit All-Inclusive!Welcome to convenient and stylish city living in this newly upgraded, fully furnished 1-bedroom lower-level unit. Thoughtfully designed for comfort, this space features a modern galley-style kitchen with sleek finishes and quality appliances.Enjoy all-inclusive living with utilities and high-speed internet included, making it hassle-free and move-in ready. Located just steps from the subway station, shops, and top-rated restaurants, this home offers unbeatable access to transit, dining, and entertainment.Experience condo-style living without the condo fees or restrictionsjust unpack and enjoy yoururbanretreat! (id:53661)
363 Morrison Road
Oakville, Ontario
Welcome to this architecturally striking modern custom home, artfully crafted on a premium 0.27-acre lot (180 ft deep, larger than a typical 75x150 ft lot) in the heart of Morrison, one of Oakville's most prestigious neighbourhoods.This property combines luxury, design, and function in nearly 5,900 sq.ft. of refined luxury living space offering 4+1 bedrooms & 8 bathrooms. With contemporary elements blended with rich book-matched walnut wood detailing, the home offers a unique yet warm and inviting ambiance.The open-concept layout flows seamlessly through expansive principal rooms designed for both everyday living and elegant entertaining. The dramatic 2-storey great room is a showstopper, featuring floor-to-ceiling windows, oversized sliding doors, and a statement walnut feature wall housing a gas flame log set, integrated TV, and display shelving.Opposite the great room is a designer kitchen equipped with top-of-the-line Sub-Zero, Dacor, and Thermador appliances, including a built-in wine fridge. A waterfall-edge quartz island anchors the space, ideal for gatherings and gourmet prep.A private home office with oversized barn-style sliding door sits at the front of the home, while the open tread staircase with glass railing and a picture window serves as a sculptural centrepiece. Upstairs, four spacious bedrooms each offer private ensuites for comfort and privacy.The finished lower level features a large rec/games room with gas fireplace, wet bar, and a glass-enclosed flex space currently a children's playroom but can be easily converted to a gym or wine cellar. A fifth bedroom with ensuite completes this level.Outdoor living is equally impressive with a covered pavilion, outdoor gas fireplace, 3-piece bath, and ample shaded lounging space overlooking a sparkling pool and waterfall. A truly rare opportunity to own a modern masterpiece in a coveted Oakville location. (id:53661)
1507 - 50 Thomas Riley Road
Toronto, Ontario
Exquisite 2 Bed, 2 Bath Corner Unit Drenched in Sunlight, Showcasing Breathtaking Views of Lake Ontario. Conveniently Located Steps Away from Kipling Subway, Go Station, Future Mi-Way, and Via Stations, as well as Rapid Bus Transit Lanes. Effortless Access to Major Highways, Proximity to Sherway Gardens, Ikea, and Pearson Airport. A Short Stroll to Farm Boy, Starbucks, Restaurants, and Boutiques! Enjoy a Southwest-Facing Balcony, Plus 1 Locker and Parking Space. Amenities include 24-Hour Concierge, Full Gym, Bike Storage, Media Screening Room, Guest Suite, and a Fabulous Rooftop Party Room. Perfectly Positioned, Unmatched Views - Don't Miss Out On This One! (id:53661)
1 - 36 Arkley Crescent
Toronto, Ontario
Welcome To The Beautifully Renovated Main Floor Of This Charming Home, Available For Lease And Offering Approximately 1,000 sq Ft Of Modern Living Space. Perfect For Small Families, This Freshly Painted Home Features A Stunning Brand New Eat-In Kitchen With A Sleek, Contemporary Design, Ideal For Both Everyday Dining And Entertaining. Enjoy The Energy Efficiency And Clean Look Of Updated LED Lighting, Along With All-New Light Switches And Receptacles Throughout. Step Outside To Enjoy A Covered Front Porch, Perfect For Relaxing Evenings And Quiet Mornings. Situated In A Family-Friendly Neighborhood With Schools, Parks, Shopping, And Transit All Nearby, This Home Offers The Perfect Blend Of Style, Comfort, And Convenience. This Bright And Inviting Home Is Ready For You To Move In And Enjoy! (id:53661)
2603 Bromsgrove Road
Mississauga, Ontario
This one truly has it all! Beautifully updated 3-bedroom backsplit in a quiet, family-friendly community. Features updated kitchen, hardwood flooring in living room, and a stunning 5-tier bay window overlooking the street. Enjoy a spacious 6 cars driveway, plus a custom 250 sqft stone patio with gazebo and matching shed for extra storage. Finished basement ideal for rental income or multi-generational living. Steps to schools, parks, GO station, and community center. A perfect fit for families or investors. (id:53661)
65 Creditstone Road
Brampton, Ontario
Welcome to this beautifully upgraded 4+1 bedroom, 4-bathroom detached home in the highly sought-after Fletchers Creek South community! Freshly painted with pot lights throughout and brand-new windows (2024), this home is move-in ready. The main floor features a bedroom with a full bathroom and a modern kitchenperfect for multi-generational living or guests. The finished 1-bedroom basement apartment with a separate side entrance offers a second modern kitchen, full washroom, and great rental income potential. Enjoy a generously-sized concrete driveway (fits 5 cars) and a huge pie-shaped backyarda rarity in this neighbourhood! Ideal for entertaining, relaxing, or creating your dream outdoor oasis (No House In The Back - Very Private) Prime location near Hwy 407/403, GO Transit, regional bus stops, top-rated schools, fine dining, and premier shopping. Dont miss this rare opportunityyour dream home awaits! (id:53661)
1409 - 100 Burloak Drive
Burlington, Ontario
BUILDING EQUITY AND PRESERVING YOUR FINANCIAL INDEPENDENCE. Enjoy graceful, maintenance-free living in this immaculate 1-bedroom + den suite, ideally located just steps from the lake. Offering approximately 750 sq. ft. of thoughtfully designed space, this sun-filled unit features laminate flooring throughout (no carpet), stainless steel appliances, and a functional open-concept layout. The spacious bedroom includes a large west-facing window that invites in the afternoon sun, while the versatile den is ideal for a home office, guest room, or reading nook. Step out onto your private balcony to enjoy peaceful views of mature trees and a glimpse of the lake in winter. Located in an impeccably maintained building designed for independent living with support, this is a Retirement Community that lets you grow your equityyou own, not rent. In-suite emergency call buttons offer added peace of mind, and the building is known for its exceptional cleanliness, care, and quiet atmosphere. In many ways, this home is more than just a property it's a lifestyle statement. It says you value your independence, your peace, and your future. It says you're ready to embrace a new chapter that includes beautiful surroundings, friendly neighbours, and financial empowerment. Hearthstone offers the independence of condo living with optional support services available as needed. Basic Service Package: $1,739.39/month includes a $260.35 meal credit for the dining room. (id:53661)
82 Evanwood Crescent
Brampton, Ontario
location !! location !! location !! just 5 minutes to Mt. Pleasant "GO" Station !!! situated on a very quiet street. Bright & Spacious like a SEMI !!! Grand Double Door Entrance, 9" Feet High ceilings, Extended Driveway (no sidewalk) Parking for 4 vehicles. Boasting 1750 square feet thoughtfully designed living space offering very practical open concept layout, Pot Lights and Hardwood flooring throughout the main floor and upper hallway. Modern Kitchen features Gas Stove, Quartz Countertops, Back splash and S/S Appliances for everyday living. Oak staircase leads to the second floor where you will find convenient laundry area and spacious linen closet for extra storage. Primary bedroom is a true retreat offering large walk-in closet and 5 piece Bathroom. Two additional generous sized bedrooms perfect for the whole family. Professionally Finished Basement offering separate side entrance & separate Laundry, Full kitchen with Quartz counters and S/S Appliances, Full Bathroom currently rented for $1500 per month (high demand rental area) (id:53661)
609 Beam Court
Milton, Ontario
Welcome to this beautifully upgraded 4+1 bedroom, 4-bath semi-detached home on a premium lot in Milton's sought-after Ford community. Offering over 3,000 sq ft of finished living space, this home blends modern elegance with functional family living. The bright, open-concept main floor features 9-ft smooth ceilings, an oak staircase, and designer lighting. The chef-inspired kitchen boasts a granite sink, waterfall island with seating, dual pantry, custom cabinetry, and stainless steel appliances, opening to spacious living and dining areas flooded with natural light. Walk out to a private, landscaped backyard with deck, gas line for BBQs, solar-lit fence, and in-ground sprinklers-perfect for entertaining. Upstairs, the primary suite offers a walk-in closet and spa-like ensuite, complemented by three additional bedrooms and convenient second-floor laundry. The partially raised finished basement is a rare find, featuring extra-large windows for natural light, a 3-piece bath, kitchenette, and walk-in closet-ideal as an in-law suite, guest retreat, or recreation space. Additional highlights include a concrete front porch, extended driveway, smart home features with CCTV, motorized blinds, and WiFi-enabled sprinklers. All this in a family-friendly location, just steps to parks, top-rated schools, hospital, shopping, and major highways. Move-in ready and designed to impress! (id:53661)
10 Linderwood Drive
Brampton, Ontario
EAST Facing MODERN LUXURY Home. 6 Car Parkings (NO Sidewalk) Fully RENOVATED from top to bottom. $200,000 spent in recent upgrades. Everything in house is BRAND NEW & EXPANSIVE including Hardwood Floors, Modern Baseboards, Porcelain Tiles, Smooth Ceilings, Pot Lights. Custom Kitchen with Quartz Counters/ Matching Backsplash, S/S Appliances. Separate Living room for guests & a Spacious Family Room. OAK Stairs leading to 2nd floor with Huge Open concept LOFT (can be used as office) plus 4 Large sized Bedrooms. Oversized Master Bedroom featuring Ensuite Washroom with Custom Shower Glass Enclosure/ Big Walk-in Closet. Renovated 2nd FULL Washroom & Convenient Laundry on 2nd floor. Huge Basement Apartment fully Renovated with Smooth Ceilings, POT Lights, Upgraded Floors, Modern Baseboards, Brand New Kitchen & All New S/S Appliances. Side Entrance & separate Laundry (rental income $1600 per month) (id:53661)
2001 - 55 Eglinton Avenue W
Mississauga, Ontario
RESORT-STYLE AMENITIES & 20TH-FLOOR VIEWS! PRIME MISSISSAUGA LOCATION NEAR SQUARE ONE! Revel in 20th-floor grandeur where 9ft ceilings meet floor-to-ceiling windows. Your southwest-facing windows bathe the space in natural light, creating an airy, open feel. This isn't just a condo - it's an architect's love letter to elevated living, featuring open-concept design that maximizes space & style. The modern kitchen strikes the perfect balance between practicality & polish - granite countertops complement contemporary SS appliances. Throughout, premium wood-look flooring creates a warm, sophisticated foundation. Your expansive floor-to-ceiling glass captures stunning views that ignite with vibrant colors at sunset - pure theater. Imagine savoring morning coffee or evening wine as the city unfolds beneath you - a reminder that life is too short for ordinary views. This isn't just a 1 bed, 1 bath condo; it's your personal observatory in the heart of Mississauga. Step beyond your private retreat to experience a suite of world-class amenities designed for both relaxation & connection. Begin your day with invigorating laps in the sunlight-drenched indoor pool, or energize your body in the gym, where large windows flood the space with natural light. For evenings, enjoy cinematic experiences in the inviting movie theater room, challenge friends in the game room, or immerse yourself in quiet focus in the library room - your perfect work-from-home sanctuary. When it's time to entertain, step out onto the BBQ terrace or gather in the stylish party room. With every detail thoughtfully curated, your new home ensures that convenience, comfort, & luxury are always at your fingertips. With easy access to Square One, Sheridan College, major highways, & a plethora of dining & entertainment options, this condo isn't just an address; it's a lifestyle upgrade. Come experience what it means to truly live well. (id:53661)



















