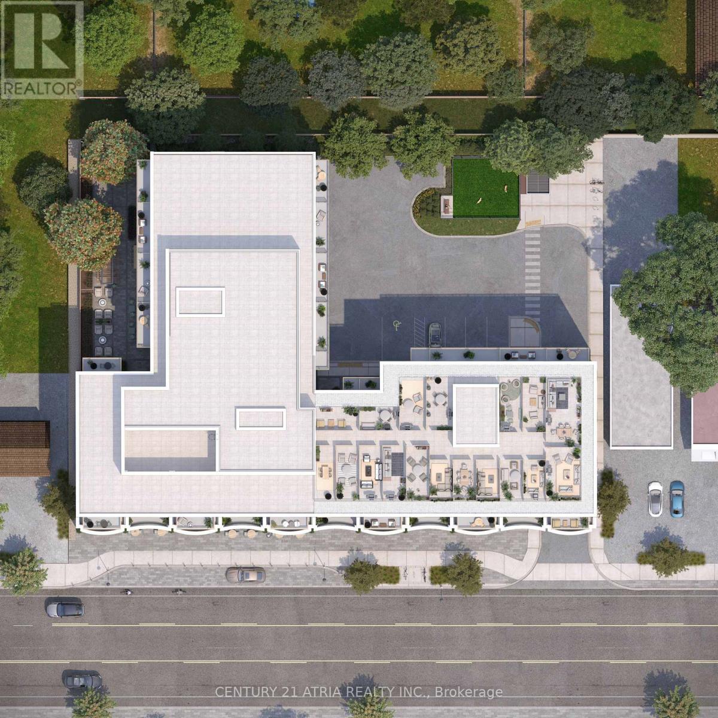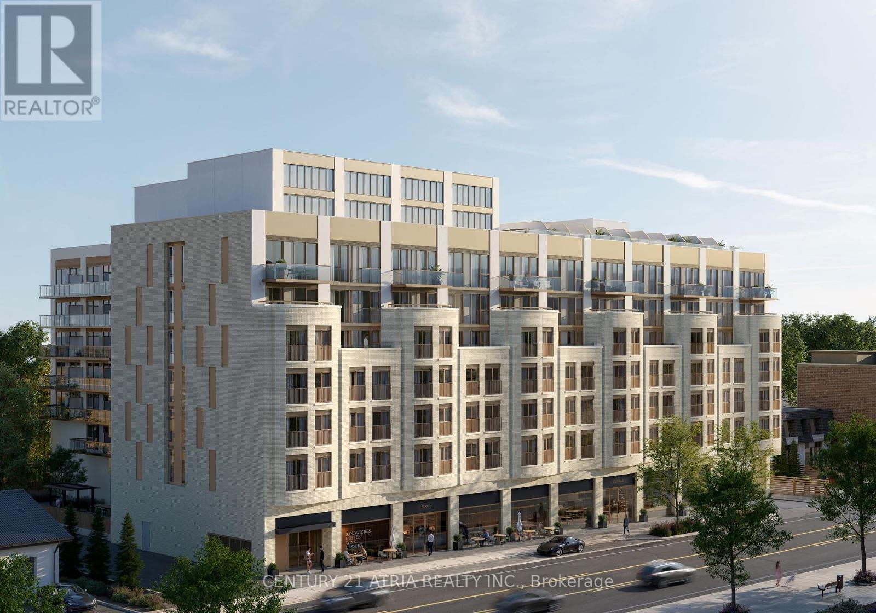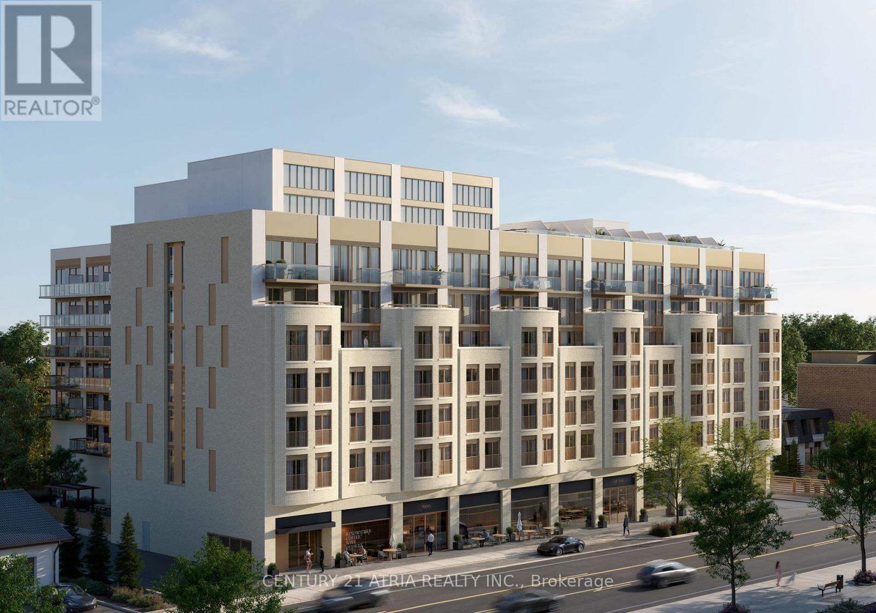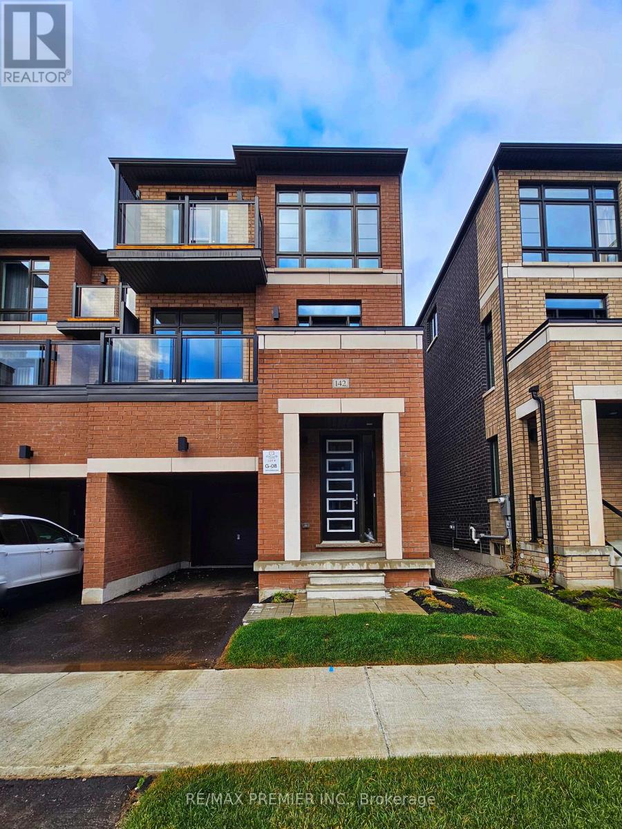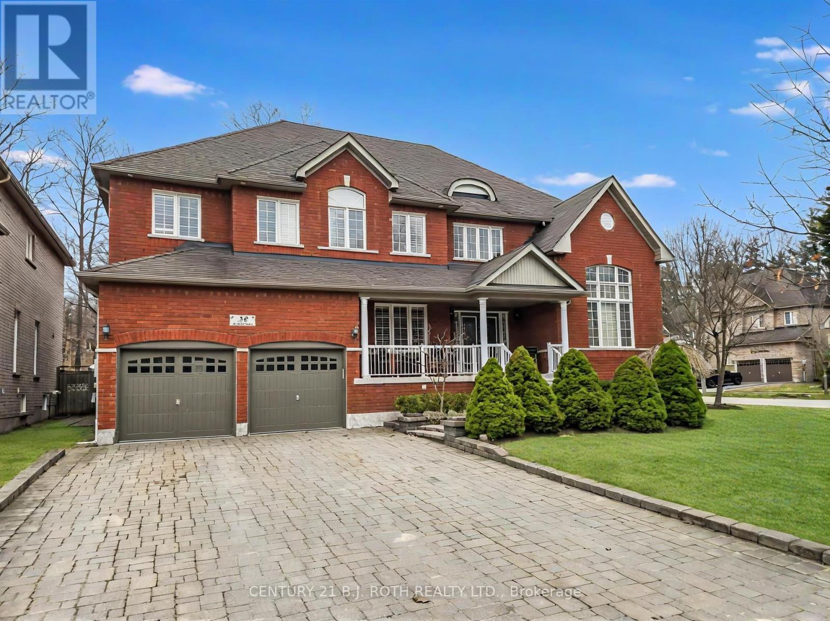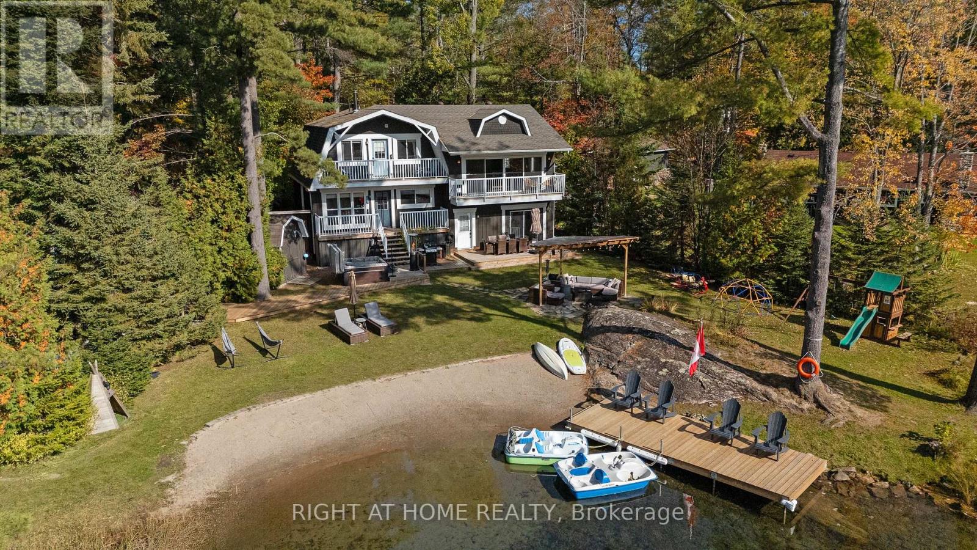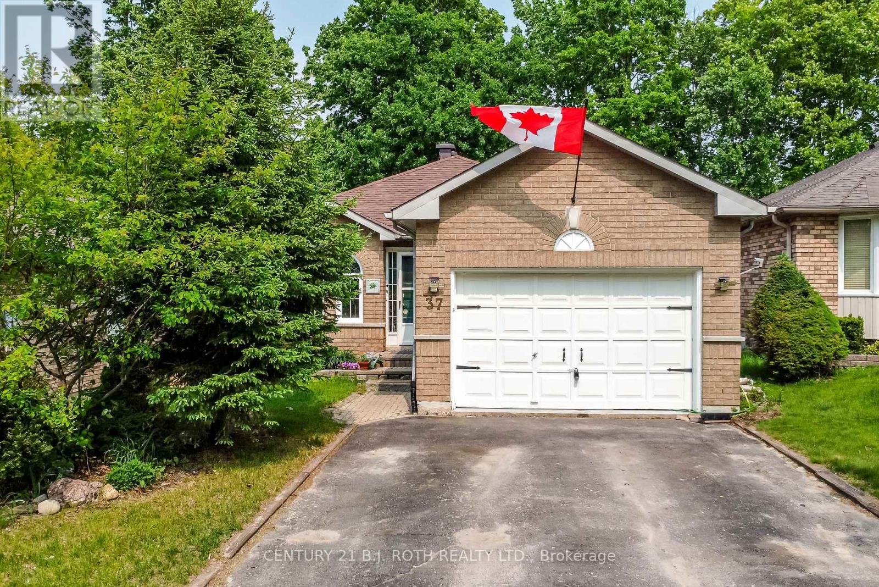4631 Penhallow Road
Mississauga, Ontario
Welcome to 4631 Penhallow Road, This beautifully renovated residence boasts 1,787 sqft above grade with tasteful and high-end finishes throughout. This move-in-ready home was renovated in 2025 showcasing 3 brand new washrooms, luxury flooring, and sleek LED pot lights, creating a bright and inviting atmosphere in every room. The heart of the home is the gourmet kitchen, featuring a Quartz countertop[2025], Quartz backsplash[2025], new hood range[2025], and modern faucets perfect for both everyday living and entertaining. Every detail has been thoughtfully updated, including new receptacles and switches 6-panel doors, and fresh paint in the elegant Alabaster shade[2025], giving the home a clean and timeless look. Interior upgrades include all-new baseboard trims, removal of the main floor popcorn ceiling for a smooth, contemporary finish, 3 newly replaced windows[2025], along with brand new Aria vents[2025] throughout the home. The renovated staircase with custom iron pickets[2025] adds a striking architectural touch, while the new chandelier and outdoor lighting[2025] enhance both interior charm and exterior curb appeal. Additional highlights include a new steel front door for added security and style, and brand new roof shingles[2025]for long-lasting durability. This is a rare opportunity to own a thoughtfully updated home in one of Mississauga's most desirable neighbourhoods. The Neighbourhood offers a blend of residential comfort and accessibility, making it a desirable location for families and professionals alike. Enjoy The Ultimate In Convenience With Top Amenities Just Steps Away, Including Heartland Town Centre, Upscale Shops, BraeBen Golf Course, School, Transit, 401 & 403 Hwys, Home Depot, Costco, And The Famous Square One - All At Your Doorstep! (id:53661)
B412 - 5240 Dundas Street
Burlington, Ontario
Welcome to this bright and beautifully maintained 1+1 bed, 1 bath condo with a parking spot and locker. Offering the perfect blend of comfort and convenience, this condo is ideal for first-time buyers, downsizers, or investors. Step inside to find a modern open-concept layout featuring a spacious primary bedroom, an extra large den (perfect for a home office or an optional 2nd bedroom), in-suite laundry, a sun-filled living area, and a private 41sqft balcony ideal for morning coffee or evening relaxation. What makes this condo unique is the partial view of green space from the bedroom and balcony. The kitchen boasts stainless steel appliances, designer cabinetry, quartz countertops, and an island. The building amenities also include a fitness centre, terrace, sauna, steam room, party room, game room, plunge pools, and BBQ area. Easy access to highways 403/407, grocery stores, shopping, schools, and minutes from the scenic trails and lush greenery of Bronte Creek Provincial Park with direct access to walking trails. This property offers the best of both worlds, tranquil living and just moments from all kinds of amenities. A must-see! (id:53661)
Main - 241 Dunraven Drive
Toronto, Ontario
No extra payments for utilities heat, hydro, water. All inclusive 3BR, 1BA home (no basement) with main and second floors. Two parking spots included, one covered garage. Quiet residential area near schools, parks, transit, and shopping. Ideal for a new immigrant family. (id:53661)
510 - 2375 Lakeshore Road W
Oakville, Ontario
PRECONSTRUCTION DIRECT FROM BUILDER. GST RELIEF FOR ELIGIBLE PURCHASERS. Total 1356sf. Interior: 1295sf/ Balcony 61sf. Capturing the essence of Lakeshore living, Claystone will be located at 2375 Lakeshore Rd. W in the heart of Bronte Village in South Oakville. Located in the heart of Bronte Village in South Oakville, Claystone offers a prime Lakeshore address that combines the charm of small-town living with the convenience of urban amenities. Rising seven storeys, this boutique condominium has been designed by award winning Diamond Schmitt Architects and will offer a selection of sophisticated 1, 2 and 3 bedroom + den residences, elevated amenities and an unbeatable location in one of Ontario's most coveted communities (id:53661)
Basement - 5939 Saigon Avenue S
Mississauga, Ontario
**NO PARKING AVAILABLE **Bright, one-bedroom basement suite that feels anything but underground. With large, above-ground windows flooding the open-plan living and kitchen area with natural light, its perfect for cozy nights in or hosting friends over a home-cooked meal. The space features modern laminate floors, sleek cabinetry, and fresh neutral paint throughout, plus a roomy bedroom with ample closet space. While theres no dedicated parking spot, street parking and nearby transit make it easy to get wherever youre headed. All of this is tucked into a quiet neighbourhood just minutes from shops, cafés, and parks move-in ready and waiting for you! (id:53661)
218 - 2375 Lakeshore Road
Oakville, Ontario
COMPLETION Q2 2028 - PRECONSTRUCTION DIRECT FROM BUILDER. GST REBATE FOR ELIGIBLE PURCHASERS. Total 1046sf. Interior: 930sf/ Balcony 116sf. Capturing the essence of Lakeshore living, Claystone will be located at 2375 Lakeshore Rd. W in the heart of Bronte Village in South Oakville. Located in the heart of Bronte Village in South Oakville, Claystone offers a prime Lakeshore address that combines the charm of small-town living with the convenience of urban amenities. Rising seven storeys, this boutique condominium has been designed by award winning Diamond Schmitt Architects and will offer a selection of sophisticated 1, 2 and 3 bedroom + den residences, elevated amenities and an unbeatable location in one of Ontarios most coveted communities (id:53661)
222 - 2375 Lakeshore Road
Oakville, Ontario
COMPLETION Q2 2028. PRECONSTRUCTION DIRECT FROM BUILDER. GST REBATE FOR ELIGIBLE PURCHASERS. Total 705sf. Interior: 580sf / Balcony 125sf. Capturing the essence of Lakeshore living, Claystone will be located at 2375 Lakeshore Rd. W in the heart of Bronte Village in South Oakville. Located in the heart of Bronte Village in South Oakville, Claystone offers a prime Lakeshore address that combines the charm of small-town living with the convenience of urban amenities. Rising seven storeys, this boutique condominium has been designed by award winning Diamond Schmitt Architects and will offer a selection of sophisticated 1, 2 and 3 bedroom + den residences, elevated amenities and an unbeatable location in one of Ontarios most coveted communities. (id:53661)
5359 Ruperts Gate Drive
Mississauga, Ontario
Absolutely stunning executive home by Daniels, located in the highly sought-after John Fraser/Gonzaga school district, situated on a sprawling 170-ft lot. The property boasts a spectacular, resort-style, treed, and private backyard featuring an in-ground pool, slate waterfall, and two spacious patios. The custom chefs kitchen is a dream, with granite countertops, high-end stainless steel appliances, including a restaurant-grade 36" gas stove. The fully finished basement is a showstopper, complete with a custom wet bar. The master suite is a true retreat, offering a large ensuite and a private balcony. Throughout the home, you'll find 18x18 limestone flooring, hardwood floors, and elegant California shutters. Additional highlights include a charming covered front porch and professionally landscaped grounds. (id:53661)
142 Turnberry Lane
Barrie, Ontario
IMMEDIATE POSSESSION AVAILABLE. This Brand New End Unit Townhome is offered by 2021 and 2024 HOME BUILDER OF THE YEAR... OPUS HOMES! Which feature high quality Brick and Stone exteriors! This carpet-free townhome boasts 3 bedrooms and 3 baths. 9ft ceilings. The Open concept main floor provides a bright family sized kitchen finished with stone counters, under-mounted sink, brick-pattern ceramic backsplash, designer inspired extended kitchen cabinets with pantry, chimney hood-fan, pot-and-pan drawers, extended breakfast bar, and Stainless Steel Appliances. All overlooking an expansive dining and great room with access to a large balcony. Pot lights! Also find a tiled laundry closet (floor drain included), complete with full size front load washer/dryer . The 3rd level features 3 bedrooms. Primary bedroom complete with a 3 piece ensuite (frameless glass shower), balcony and 2 closets. A gorgeous Floor-to-ceiling window in bedroom 2. The 3rd floor also features an additional 4 piece main bath. This home also Includes: a full 7 Year Tarion Warranty (id:53661)
38 Camelot Square
Barrie, Ontario
Welcome to refined living in one of South Barrie's most desirable neighbourhoods, just steps from Wilkins Beach. Set on a private, treed corner lot, this remarkable residence offers nearly 5,000 sq. ft. of finished space, blending natural beauty, privacy, and timeless craftsmanship. With 5 bedrooms and 4 bathrooms, the home is thoughtfully designed for both family comfort and upscale entertaining. Classic finishes include rich hardwood floors, crown molding, and soaring vaulted ceilings. The main floor features 9-foot ceilings, a private office, formal dining and living rooms with dramatic 12 &15-foot ceilings, and a striking family room highlighted by an 18-foot vaulted ceiling and a cozy gas fireplace. The chefs kitchen is a true centerpiece, complete with stainless steel appliances, an oversized island, and a walkout to a spacious deck overlooking the private basketball court with a professional breakaway rim. An irrigation system makes caring for the landscaped grounds effortless. Additional conveniences include a tandem triple-car garage with inside entry and a main floor laundry room. Upstairs, the elegant primary suite boasts a spa-like 5-piece ensuite and walk-in closet, joined by three additional generously sized bedrooms. The finished lower level expands the living space with a home theatre, games room with wet bar and draught tap, open gym area, a fifth bedroom, and an additional bathroom (currently a 2-piece, roughed in for 3-piece).This rare offering presents the perfect opportunity to own a premier home in one of Barrie's most prestigious communities. (id:53661)
3583 Riverdale Drive
Severn, Ontario
Welcome to your own paradise! Whether you are looking for a romantic retreat, a family getaway, or to entertain your guests, this place has it all. Recently renovated, no expenses were spared. This paradise on the water with its own sandy beach, with two docks is perfect for those summer dips, fall retreats and winter coziness by the fireplace. Painting worthy scenery surrounds you on all sides. Conveniently located an hour away from GTA makes this place perfect for those easy retreats to the country side. At the same time you are conveniently located withing minutes of Washago City with hardware stores, restaurants, and grocery stores, and everything else one would need for prolong vacations. Great AIRBNB potential for those looking to generate extra income. Waterfront, all year round, four seasons. Ensuite with separate entrance and bathroom on site. Come for a viewing to fall in love with this one of a kind property! (id:53661)
37 Nicholson Drive
Barrie, Ontario
Charming Brick Bungalow with Walk-Out In-Law Suite in the Heart of Ardagh Bluffs! Welcome to this spacious and sun-drenched bungalow ideally situated on a quiet, family-friendly street backing directly onto a schoolyard and just steps from Ferndale Park! This well-maintained home offers a versatile layout perfect for multi-generational living or potential rental income. The main floor features two generous bedrooms, a bright open-concept living and dining area, and a large, sun-filled kitchen with ample cabinetry and walkout to a private upper deck overlooking the serene, tree-lined school field for your own peaceful retreat. Enjoy the convenience of main floor laundry, new laminate flooring, and inside access to the garage. Downstairs, the fully finished walk-out basement offers a separate entrance to a self-contained in-law suite, complete with two additional bedrooms, a full kitchen, 4-piece bath, spacious living area, and a cozy 3-season sunroom. Located in the highly desirable Ardagh Bluffs neighbourhood renowned for its trails, top-rated schools, and easy access to shopping, parks, and Hwy 400, this is a rare opportunity to own a turn-key home in one of Barrie's most sought-after communities. (id:53661)




