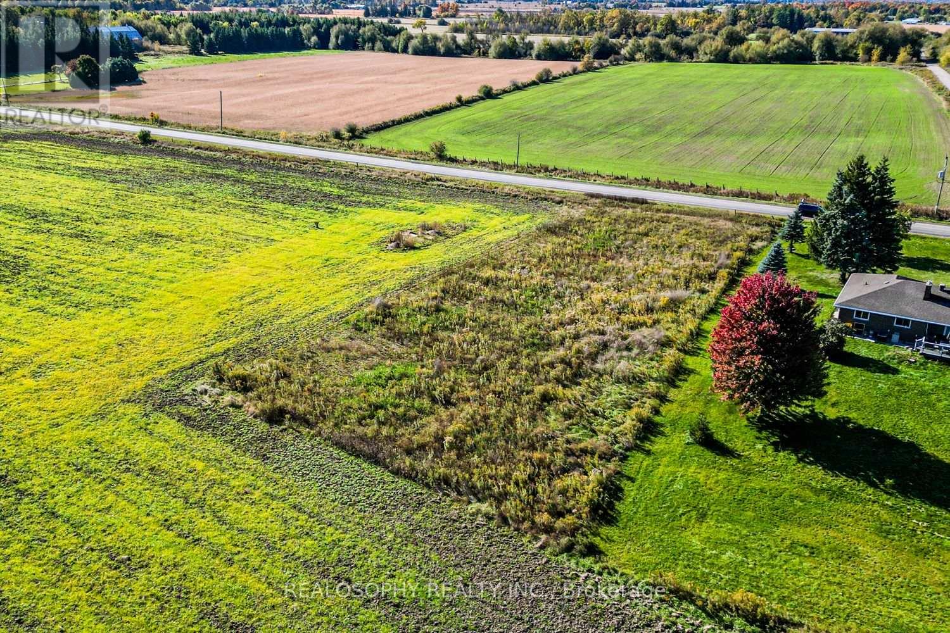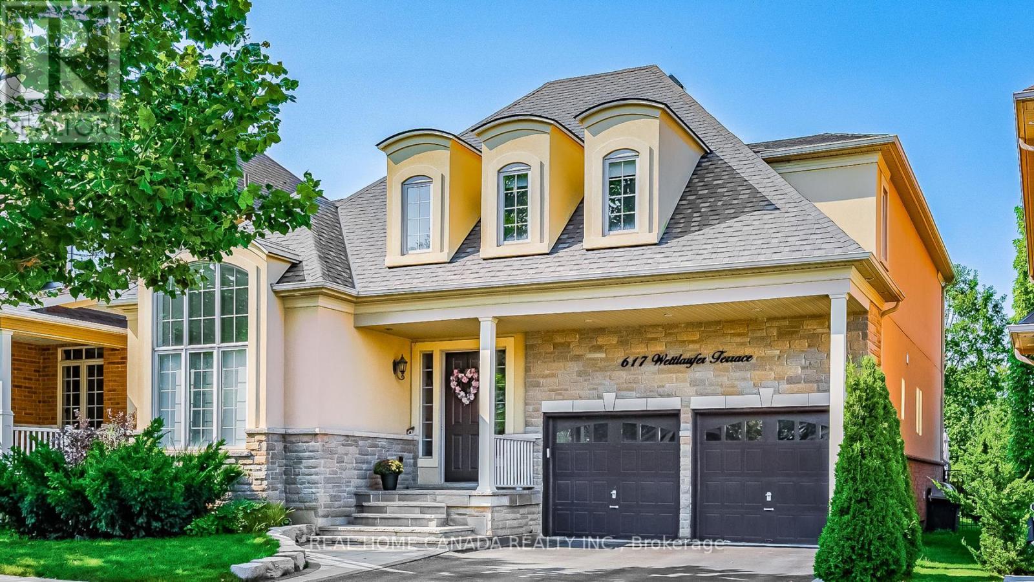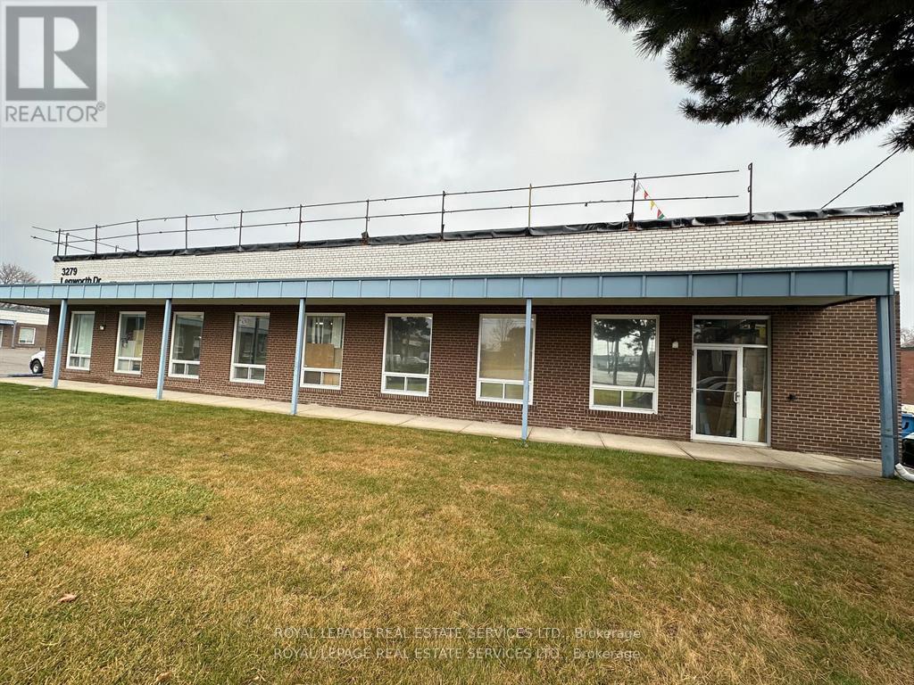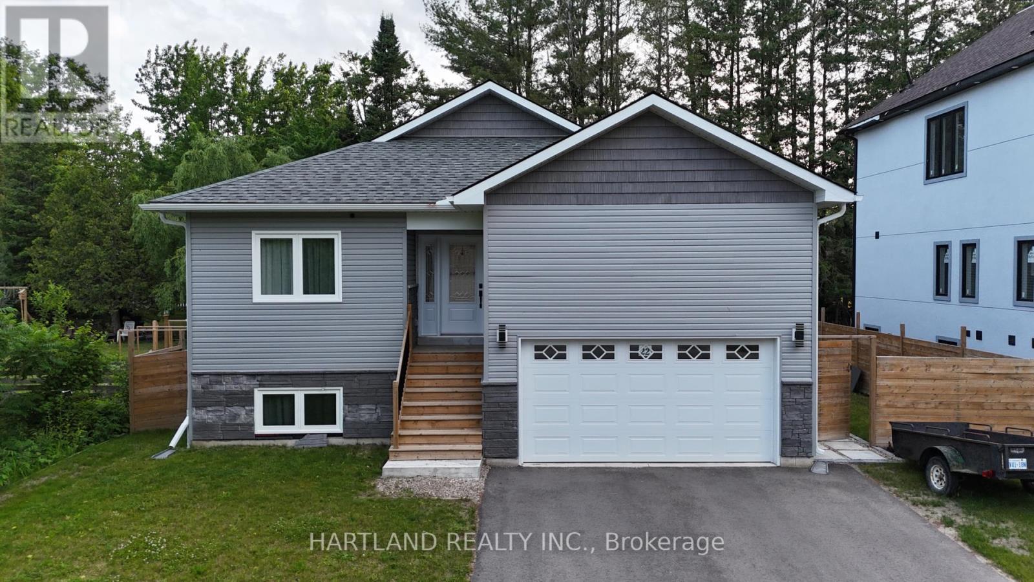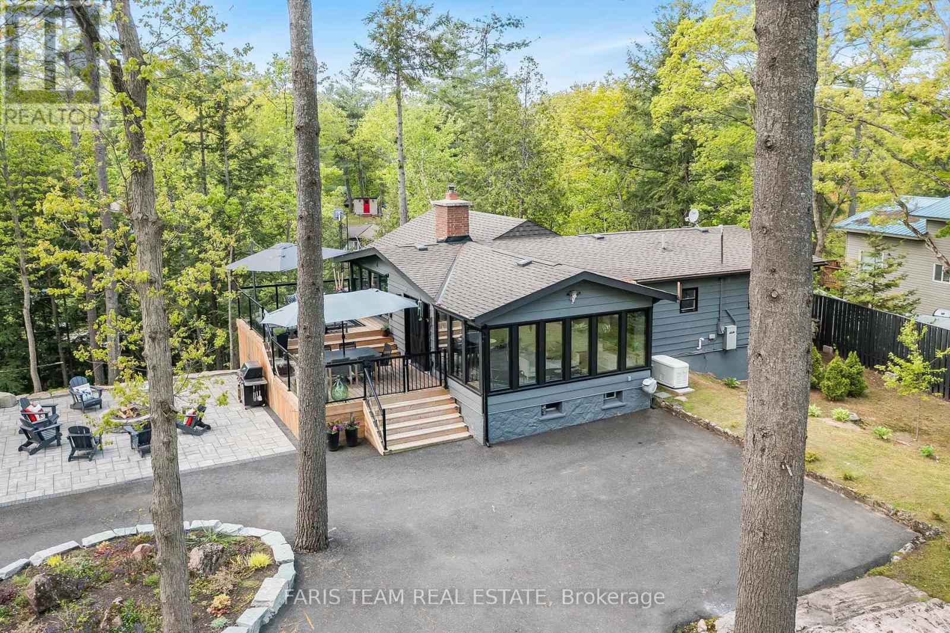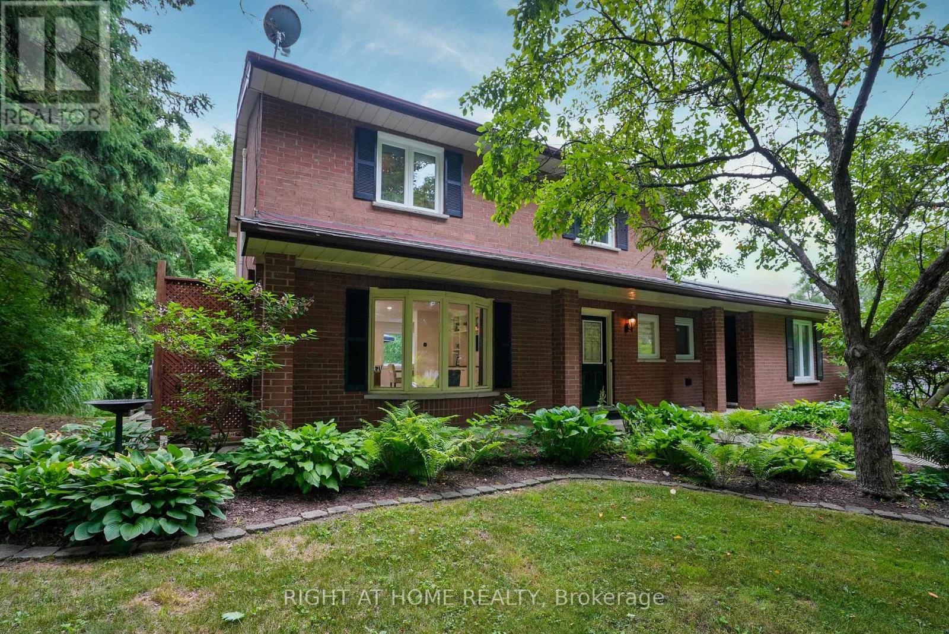1150 Queen Street W
Mississauga, Ontario
Don't miss out on a rare opportunity to own a move-in-ready 4-bedroom 2-car garage home in the prestigious Lorne Park neighbourhood at an affordable price! This home has lots of perks to offer. Attached only at the garage wall, this Detached (linked) house offers over 2,800sq.ft.of total living space (1,994 sq.ft. main living area + 814 sq.ft. of finished basement), four bedrooms, four bathrooms, separate laundry room on the main floor, large finished basement, and ample parking space including 2-car garage and a large driveway that can accommodate four cars. Its bright and airy kitchen features quartz countertops, all stainless steel appliances, a spacious pantry closet, a kitchen island with a custom food-safe water-resistant maple butcher block countertop, and a walkout to a spacious deck on a large yard with mature trees. This beautifully updated, carpet-free home has engineered hardwood floors on the main and upper levels, a custom-built, reconfigurable bookshelf unit in the living room (currently used as a home office), and a custom-built, easily reconfigurable closet system in all bedrooms. The spacious primary bedroom features his and her closets, as well as a 4-piece en-suite bathroom. The large finished basement boasts a 3-piece bathroom, a cold room, and ample space for a sitting area, an exercise area, a play area, and an office or storage space. Other upgrades in the house include double-glazed, sound-reducing windows (installed in 2019), reinforced attic insulation (installed in 2021), smart home features, a whole-home water softener and filtration system, and a humidifier. Located in a high-demand school district, within walking distance to lakefront parks, trails, Lorne Park plazas, including restaurants, upscale food market, local neighbourhood amenities, and a few minutes' drive to Clarkson and Port Credit GO Stations and QEW. ** This is a linked property.** (id:53661)
13185 Mclaughlin Road
Caledon, Ontario
This expansive vacant lot offers 147 feet of frontage by 285 feet of depth, situated on the east side of McLaughlin Rd near the intersection of Old School Rd. Zoned A1, this versatile land allows for a variety of potential uses, including the opportunity to build your custom home, start a small agricultural venture, or explore other creative possibilities that align with the zoning. Set in the picturesque countryside of Caledon, this property offers the peace and tranquility of rural living, while being just minutes away from urban conveniences. The location is incredibly advantageous, with easy access to major roadways including Hurontario St (Hwy 10) and Hwy 410, making commuting a breeze. Whether you're heading to downtown Caledon, Brampton, or even further into the Greater Toronto Area, you'll appreciate the property's connectivity. It offers the best of both worlds, an idyllic escape from the hustle and bustle, yet close enough to city amenities, shopping, schools, and recreational facilities. Imagine the possibilities! This plot offers ample space to design a spacious estate with beautifully landscaped grounds, a sprawling garden, or even a hobby farm. Surrounded by nature, yet with the convenience of nearby communities, this is a rare opportunity in a highly desirable area of Caledon. The nearby amenities, including local shops, dining, and outdoor recreational spots, make this property an ideal investment for families or individuals looking to embrace a lifestyle of comfort, privacy, and accessibility. Whether you're a homeowner ready to build your custom sanctuary or a developer seeking a prime location for your next project, 13185 McLaughlin Rd provides the opportunity to turn your vision into reality. Dont miss your chance to own a piece of Caledons scenic landscape! (id:53661)
617 Wettlaufer Terrace
Milton, Ontario
True Ravine Lot/ Must See, 125' Deep Irreg Forest Lot Nestled in Milton Scott Neighborhood. Enjoy the Privacy and Quiet/Breathtaking Views with Your Family in Spacious 5 Bedrooms and 5 Bathrooms, Beautiful 49' Heathwood Forest Model, Carpet Free, 9 Ceiling for Mail Floor. Open Concept From Office, Living Rm, Dinning, Roughly 5000 Sqft Of Living Space, 3627 Square Feet Plus With Fully Finished Basement Features 2nd Kitchen, 5th Bedroom, 5th Washroom, 2nd Family Room, 2nd Den, 2nd Office, and Ample Storage Room, New Air Conditioner (2023), Attic Insulation (2021), Animal Roof Enforcement, Blind, Patio, Fridge, Stove, Hood, Painting, and A Lot Upgrade.Extras: S/S Built-In Kitchen Appliances (Main & Basement), All Electrical Light Fixtures, All Window Coverings, Washer & Dryer. (id:53661)
57 Hawkridge Trail
Brampton, Ontario
Welcome to 57 Hawkridge Tr. Nestled in the prestigious Riverstone community. This 4 bedroom, 3 bathroom detached double car garage home overlooks vast greenspace. Beautiful curb appeal with brick and stone exterior. Enter your home from covered porch. 9' ceilings on main floor. Pot lights and wainscoting! Once inside step onto gleaming porcelain floors tiles in the hallway that carries right to your kitchen breakfast rooms. Hall closet features built in shelving. Bright living and dining room with hardwood floors and large windows. The family room features a cozy gas fireplace and built in wall to wall bookcases also with hardwood floors. Open concept to breakfast area and kitchen. Kitchen features quartz countertops and backsplash, convenient pot filler in stove area, built in wine rack and microwave shelf. Door that leads from breakfast area to fenced back yard. Composite decking in backyard with garden shed. Door to home from your double car garage complete with garage door openers and remotes. Good size main floor laundry room with a separate door that leads to side/backyard and the basement. Oak stairs with iron railings lead upstairs to large second floor foyer with hardwood floors. Primary bedroom is a perfect size with WIC and a "dream" ensuite! 3 other great sized bedrooms, one with a WIC! 2nd bathroom. The basement features a cantina and LARGE size windows. Unspoiled basement, the endless possibilities this huge basement has to offer. Rough in to accommodate future bathroom. Perfect to do as secondary income suite as per your plan. (id:53661)
A - 3279 Lenworth Drive
Mississauga, Ontario
This is a turnkey woodworking Shop. The business specializes in high-quality custom cabinetry and woodworking services. With established This is a turnkey woodworking business. The business specializes in high-quality custom cabinetry and woodworking services. With established suppliers and a strong client base, this business is primed for immediate success under new ownership suppliers and a strong client base, this business is primed for immediate success under new ownership (id:53661)
B - 10195 Highway 12 W
Oro-Medonte, Ontario
FROM WILDFLOWER MIXES TO ECO-LAWN TO NATIVE GRASSES THRIVING ONLINE BUSINESS WITH LOYAL CUSTOMERS ACROSS NORTH AMERICA! Own a thriving online seed sales business, established online in 2000 and built on a foundation that began in 1988, with a loyal customer base across North America. Wildflower Farm is a trusted source for organically grown, non-GMO native North American wildflower seeds, native grasses, and wildflower seed mixes that support natural landscaping solutions. Popular varieties include Butterfly Milkweed, Leadplant, Anise Hyssop, Nodding Wild Onion, Pearly Everlasting, Pasque Flower, and Wild Columbine, along with native grasses like Big Bluestem, Switchgrass, Canada Wild Rye, and Northern Sea Oats. This business is also home to Eco-Lawn, the revolutionary, low-maintenance lawn seed that helps customers mow less, water less, and fertilize less. With no brick-and-mortar location, this is a fully online, product-based business you can operate from anywhere, backed by decades of brand recognition, industry expertise, and a growing demand for sustainable landscaping. Step into ownership of a well-established, impact-driven business and watch it flourish. (id:53661)
31 Lawrence Avenue
Springwater, Ontario
OPEN HOUSE SUNDAY, JULY 13TH 1-3PM! RURAL TURN-KEY HOME WITH DETACHED HEATED 20X30 SHOP AND BACKYARD OASIS WITH INGROUNG POOL. Welcome home to a beautifully maintained, turn-key home set on a fully fenced lot. This property boasts a stunning inground pool complete with a winter safety cover perfect for summer fun and easy off-season maintenance. You'll also enjoy a pool house with electrical and heating, and a 20' x 30' heated shop featuring a drive-through door to the backyard and a 40-amp panel ideal for hobbyists or contractors. An additional storage shed provides even more room for your tools and toys. Step inside to discover a thoughtfully designed interior with a large eat-in kitchen, complete with newer countertops (2021), gas stove, ample cabinetry, a pantry, and a breakfast bar. The oversized mudroom offers custom cubbies and convenient inside access to the attached double car garage. A main floor powder room and flexible office/bedroom make the space both functional and accommodating for main floor living. The bright, open living area is highlighted by a cultured stone fireplace and a panoramic window that frames views of your private backyard paradise. Upstairs, you'll find three spacious bedrooms that share a beautifully updated 4-piece bath. The oversized primary suite includes a walk-in closet for added luxury. The finished walk-out basement features a sunny recreation room, a laundry room with storage and countertop space, and seamless access to the rear yard, perfect for entertaining or enjoying quiet evenings. Don't miss your opportunity to own this exceptional property in the desirable Anten Mills community. (id:53661)
22 Berkely Street
Wasaga Beach, Ontario
Welcome to this Custom Detached Home in Wasaga Beach! Enjoy the open concept living space, Eat-in Kitchen with Quartz Countertop Island. Pot lights throughout & Walkout to Deck and Backyard. Spacious Master Bedroom with Ensuite Bath with Shower Panel Tower & Body Jets. Convenient Washer & Dryer on Main Floor. Huge Basement with Large Windows, Spacious Bedroom with Walk-In Closet and 3 PC Bathroom. Side/Separate Entrance to Mudroom and Basement Provided Great Potential. Enjoy a Day at The Beach Minutes Away. (id:53661)
564 Hudson Crescent
Midland, Ontario
Experience luxury lakeside living in this brand new, never-lived-in end-unit townhouse located in the highly coveted Bayport Village community of Midland. Just 90 minutes from Toronto, this sun-filled 4-bedroom, 3-bathroom home offers 1,777 sq ft of beautifully designed open-concept living space, ideal for both everyday comfort and weekend escapes. Set against the stunning backdrop of Georgian Bay, this modern corner unit is steps from the full-service Bayport Yachting Centre marina, offering unparalleled access to boating, trails, and year-round recreation. Inside, large windows flood the home with natural light, while the functional layout, upscale finishes, and spacious bedrooms make it ideal for families or those seeking a peaceful retreat. The unfinished basement offers potential for customization to suit your lifestyle needs. Whether you're looking for a permanent residence or a luxurious weekend escape, this home delivers a rare opportunity to live in one of ontario's most beautiful waterfront communities. Book your private showing today and start your next chapter by the bay. (id:53661)
175 Muirfield Drive
Barrie, Ontario
Top 5 Reasons You Will Love This Home: 1) Exquisite all-brick, 2-storey home delivering an inviting open-concept main level with tall 9' ceilings, a bright and airy living room with a cozy gas fireplace, and a stylish eat-in kitchen featuring stainless-steel appliances, granite countertops, and a centre island with a breakfast bar, perfect for both casual dining and entertaining 2) Designed for effortless hosting, the spacious living and dining areas flow seamlessly, while the walkout basement and deep lot with no rear neighbours create a private backyard retreat ideal for outdoor gatherings 3) Nestled in the highly sought-after Ardagh Bluffs community, nearby scenic trails, schools, and easy access to all major amenities 4) Upper level hosting four generously sized bedrooms, including a luxurious primary suite with a walk-in closet and a spa-like 5-piece ensuite, along with an additional bedroom featuring its own ensuite, while the remaining two share a beautifully designed 4-piece bathroom, providing comfort for the entire family 5) Unfinished walkout basement presenting endless possibilities, whether you're envisioning an in-law suite, a home gym, or additional living space, this blank canvas is ready to be transformed to suit your needs. 2,108 above grade sq.ft. plus an unfinished basement. Visit our website for more detailed information. *Please note some images have been virtually staged to show the potential of the home. (id:53661)
7672 Birch Drive
Ramara, Ontario
Top 5 Reasons You Will Love This Home: 1) This is the one you've been waiting for, welcome to your updated, year-round haven nestled in the heart of Washago, boasting over 115' of pristine, direct waterfront on the scenic Black River 2) This property is truly move-in ready, allowing you to start enjoying riverfront living from day one 3) Recent enhancements include a newly paved driveway, a beautifully landscaped firepit area perfect for evening gatherings, and a brand-new, fully finished garage complete with a dedicated 200-amp electrical panel and an upper level loft ideal for hosting overnight guests 4) Located in the charming and welcoming village of Washago, this home offers all the essential amenities to support comfortable year-round living in a peaceful, tight-knit community 5) Whether for weekend escapes or full-time residence, this property is conveniently located just about an hour's drive from the Greater Toronto Area with multiple access routes, including Highway 169, Highway 11, and Highway 12 to Rama Road, making travel simple and stress-free. 1,467 above grade sq.ft. Visit our website for more detailed information. (id:53661)
Ph07 - 185 Dunlop Street E
Barrie, Ontario
Experience the Art of Luxury Living - WELCOME to Penthouse 7 - where this one of a kind gem in the stunning Nordic-inspired LAKhouse condo community is raising the bar for waterfront condo living. Impeccably curated by the builder, this unique combination penthouse suite features an unforgettable floor plan with two primary suites, each with walk in closets, walk outs to private Lumon system enclosed balconies, and stunning ensuites. Third bedroom with ensuite, versatile oversized den and guest bath complete the private zone. Open concept layout places the great room living space in the centre of this suite, with unparalleled southern views over Lake Simcoe's Kempenfelt Bay. 11' ceilings and over 60' of floor to ceiling glass bathe this exceptional living space with natural light. With almost 2,700 sqft, there is no need to "downsize" to enjoy all the benefits of condo life here! Tasteful neutral decor with designer finishes at every turn, including the spectacular custom Chef-inspired kitchen with 18' centre island, modern flat front cabinets, integrated appliances and full pantry (yes, a pantry in a condo!). Bar seating at the centre island, and formal dining - casual and fine dining - the choice is yours! Utility room with laundry, storage. Unequalled amenities extend your living space to the well-appointed common space - comfortable lounge area with exterior common terrace, large party room, meeting room, Caterer's kitchen, terraces and roof top lounge for al fresco meals. Hot tub, sauna, steam room, fully equipped gym, change rooms. Kayak, paddle board, bike storage. Pet wash station. Situated steps from Barrie's downtown hub - restaurants, services, shopping, entertainment, recreation, just a stone's throw to the shoreline of Lake Simcoe, with easy access to key commuter routes - public transit, GO train service, highways north to cottage county and south to the GTA. From sunrise to sunset, with a sunny southern exposure - Penthouse 7 offers it all! (id:53661)
824 Millard Street
Whitchurch-Stouffville, Ontario
Opportunity to own Income Generating property from Legal 2 BR. Legal Basement Suite with large Walk in Closet and In Suite Laundry** Just rented for $2000 (Starting from August 1st 2025, Month to month). Separate Big Room as Owner Occupied Recreation Room and Separate Bath (Can be Rented Individually). Perfect for investors or families looking to offset their mortgage! Absolutely Gorgeous Well Maintained Home, In The Heart Of Stouffville ***Fully Upgraded: Brightly Lit, Sun Filled, Windows All Around, Modern Open Concept Kitchen With Quartz Counter Top*** 9 Ft Ceiling On Main, Stamp Concrete Backyard With Beautiful Landscaping, Hardwood Floor Through Out Main & Upper Level All Lights Has Been Upgraded & Pot Lights. Laundry On Main**Close To Shopping, Restaurants, Banks, Go Transit, School & Park** (id:53661)
66 Slack Street
Bradford West Gwillimbury, Ontario
Absolutely Stunning, Move-In Ready Detached Home Located In The Heart Of Bradford! This Meticulously Maintained, Carpet-Free Home Offers Nearly 1,600 Sq. Ft. Of Immaculate Living Space On A Generous 36 X 110 Ft. Lot. With A Rare 2-Car Garage - A True Standout Feature In The Area - This Property Combines Style, Comfort And Practicality In One Beautiful Package. It Feels Like Moving Into A Brand New Home - Every Detail Has Been Thoughtfully Cared For And Lovingly Maintained. Located On A Quiet, Family-Friendly Street Just Footsteps To Westbrook Parkette And Walking Distance To Shops, This Home Offers The Perfect Balance Of Suburban Tranquility And Everyday Convenience. Step Inside To Discover Smooth 9-Ft Ceilings On The Main Floor, An Inviting Eat-In Kitchen With Two-Tone Cabinetry, Stainless Steel Appliances, And A Walk-Out To A Fully Fenced, Professionally Landscaped Backyard. The Backyard Is A True Outdoor Oasis, Featuring A Spacious Patio Ideal For Hosting Summer Gatherings Or Relaxing With Family. Upstairs, You'll Find Three Generously Sized Bedrooms Plus An Open Den - Perfect For A Home Office Or Study Space. The Primary Suite Features A Walk-In Closet With Custom Organizers And A Luxurious Ensuite With Double Sinks. The Additional Bedrooms Also Include Built-In Closet Organizers For Maximum Functionality. Additional Highlights Include LED Soffit Pot lights, In-Ground Exterior Lighting, A Cold Cellar, And An Outdoor Shed For Extra Storage. With No Carpet Anywhere, A Thoughtful Layout, And High-Quality Finishes Throughout, This Home Is 100% Move-In Ready. Don't Miss Your Chance To Own This Exceptionally Well-Kept Home In One Of Bradford's Most Desirable Neighbourhoods - It Truly Has It All! (id:53661)
28 Queen Street
Innisfil, Ontario
Unlock the Charm & Potential of Historic CookstownDiscover a piece of Cookstowns history with this turn-of-the-century 3-storey home brimming with character and ready for your vision. Offering 3 bedrooms + attic, 2 bathrooms, and classic architectural details, this home is a rare blank canvas in the heart of town.Set on a 44 x 115 ft lot with a detached garage, theres space to create gardens, workshops, or simply enjoy the charm of Main Street living with excellent exposure.Inside, youll find generous rooms, high ceilings, and timeless details waiting to be brought back to life. The spacious attic adds extra potential for a creative studio or extra bedrooms.Ideal for renovators, families, or investors who love historic homes, this property invites you to restore its beauty and make it your own. Enjoy walking distance to local shops, parks, and quick access to highways for easy commuting.Bring your ideas, roll up your sleeves, and transform this historic gem into the showcase home it deserves to be.Dont miss this rare opportunity to unlock the charm and potential of Cookstown. Book your showing today! (id:53661)
1106 - 898 Portage Parkway
Vaughan, Ontario
Location Location!! This Stunning South-Facing 2-Bedroom, 2-Bathroom + Study Unit Offers Breathtaking Views Of Downtown Toronto, With Natural Light. Good Sized Rooms And Functional Layout. Located In A Prime Area, It Provides Easy Access To Top Dining, Shopping, And Entertainment Options, Including Walmart, IMAX, Dave & Busters, Earls, La Paloma, Burgers Priest, IKEA, And More. Conveniently Situated Near A TTC Subway Station And Major Highways (400 & 407), Commuting Is Effortless. The Building Features 24-Hour Concierge Service For Security And Convenience. Rogers High Speed Internet Is Included In The Maintenance Fee Until Further Notice.. (id:53661)
3421 13 Line
Bradford West Gwillimbury, Ontario
Beautifully renovated two-story home with the bonus addition of a full In-law suite with separate entrance on the ground level. This 4+1 bedroom and 3+1 bath home has room for the whole family. Step into this updated home with a completely remodeled kitchen and main floor. Step out of the kitchen onto your composite decking looking out to over an acre of expansive yard. Relax in your hot tub and take in the tranquil setting. Many updates have been completed, including newer windows, new insulation in the attic, a tankless hot water heater and 200 amp panel. This property has it all. (id:53661)
134 Ramona Boulevard
Markham, Ontario
Stunning 3+1 Bedroom Side Split on a Private 60 x 112 Lot. Perfect for Family Living & Entertaining! This meticulously maintained home features an open-concept living and dining room, with 10 ceilings, crown moulding, and a cozy fireplace. The updated kitchen boasts granite counters, a spacious island with a breakfast bar, and a walkout to a deck. ideal for family meals and summer dining. Upstairs, discover three spacious bedrooms, including a primary suite with a large closet and a 3pc ensuite, plus a second full bathroom. The finished lower level is perfect for entertaining, complete with a wood-burning fireplace, a fourth bedroom, a full bathroom, and a convenient walk-up to the backyard. Outside, enjoy a spacious, private backyard with a large deck and screened gazeboperfect for BBQs and outdoor gatherings. Located near Reesor Park, top-ranked St. Joseph C.E.S., Markham Stouffville Hospital, and Hwy 407 for easy commuting across the GTA.Dont miss this beautifully crafted family home in a prime location! (id:53661)
24 Maple Valley Road
Vaughan, Ontario
Renovated Stunning And Bright Basement Apartment With 2 Bedroom For Rent In Thornhill Berry , One Parking On Driveway Included. Open Concept Kitchen And 2 Bedroom All With Big Windows Above Grade. S/S Kitchen Appliance, Close To Maple Or Rutherford Go Station; Mins To 407, 400 Hwys. Close To School. Share Entrance With Nice Owners Live On Main Floor. (id:53661)
176 Sir Stevens Drive
Vaughan, Ontario
Discover this elegant 4-bedroom family home in the prestigious enclave of Upper Thornhill Estates. With Over 3300sqft of total living space, this recently renovated home features an open-concept layout with 9-foot ceilings, hardwood floors, and a gourmet kitchen with quartz countertops, stainless steel appliances, and a central island. This home offers both comfort and style. Set on a pool-sized lot with a new interlock driveway, landscaped yard, sprinkler system, and a gas BBQ hookup, a perfect setting for outdoor entertaining. The finished basement includes an in-law suite, providing versatile space for family or guests. Located in one of York Regions top school districts, a short walk away from Herbert H Carnegie Public School, Twelve Oaks Park and Via Romano Pond nature walk. Public transit at your door step, with shopping and dining just moments away. A fantastic opportunity to own a stunning home in one of Vaughan's most desirable communities. (id:53661)
178 Westhampton Drive
Vaughan, Ontario
Gorgeous open concept renovated home with deep beautiful backyard. modern kitchen/granite counters and stainless steel appliances, Main floor office, Four bedrooms with 3 bathrooms in second floor. professional finished basement with bedroom, kitchen, 3pc bath, pot lights. Easy Access To All Amenities: Transportation, Great Schools, Library, Shopping, Highway 407. AAA Clients Needed, No Pets, Non Smoker. Tenant pays all Utilities. Responsible For Lawn Care & Snow Removal. (id:53661)
6 Brofarm Lane
Whitchurch-Stouffville, Ontario
1-year New Townhome with Tarion New Home Warranty, Energy-Efficient & Built to Modern Standards, 2-storey Home, Bright South-North Exposure, 9' Ceiling on Main & 10' Front Hallway Creating an Airy Welcoming Feel, 8 feet Dront Door, Gourmet Open-Concept Kitchen with a Huge Center Island , Kitchen Quartz Counter Top Stylish New LED lightings & All New Custom Zebra Blinds Thru-out, Durable Hardwood Staircases & Floors, Master Bedroom with Large Walk-in Closet + 4-pc Ensuite & Frameless Glass Shower and Double Sink In Master Ensuite.All Bedrooms with Double Closets & smooth ceilings, Convenient 2nd-floor Laundry Room, This Home is Situated in Well-planned Community adjacent to Markham, Steps to daily conveniences, clinics, pharmacies, dental offices, grocery stores. Close to top-rated schools - P.A.C.E. gifted school, Milliken HS (IB), Unionville HS (Art), St. Brother HS (AP), parks, transit, golf court and all essential amenities. The Optional Bedroom /Recreation Room In Unfinished Basement Is A Great Way To Add More Spaces For Your Family With 3-Pc Rough In. (id:53661)
39 Pavlova Crescent
Richmond Hill, Ontario
4 Bdrm 4 Washrooms Townhome. Bright & Spacious Open Concept Layout W/Lots Of Large Windows. Oak Staircase. Quartz countertop andS/S Appliance As Well As A Breakfast Bar. Primary Room W/Walk-In Closet & 5 Pcs Ensuite. Bedroom W/ 4 Pcs Ensuite. Basement RecreationRoom w/3 Piece Bath. Close to School, Parks, Public Transit & Shopping. (id:53661)
160 Sweet Water Crescent
Richmond Hill, Ontario
Located in the highly sought-after Westbrook community, this impeccably maintained home offers 2,955 square feet of thoughtfully designed living space, ideal for comfortable family living and stylish entertaining. The main level features a beautiful oak staircase, a spacious laundry room with direct access to the garage, a beautiful kitchen with stainless steel appliances and a marble-surround fireplace that brings warmth and sophistication to the principal living area. Upstairs, the primary suite serves as a private retreat, complete with a well-appointed ensuite featuring a relaxing Jacuzzi tub. The professionally finished basement provides additional versatility, offering a generous recreation area and a separate bedroom ideal for guests, extended family, or a home office. Step outside to your own serene backyard oasis, where a custom deck and built-in hot tub create the perfect setting for outdoor entertaining or quiet evenings under the stars. Located within the catchment of some of Richmond Hills top-ranking schools and surrounded by parks, trails, and everyday conveniences, this is an exceptional opportunity to own a distinguished home in one of the city's most desirable neighbourhoods. (id:53661)


